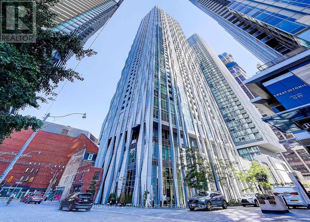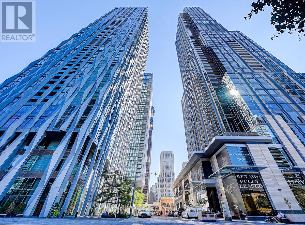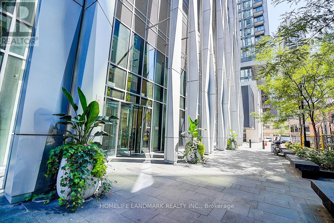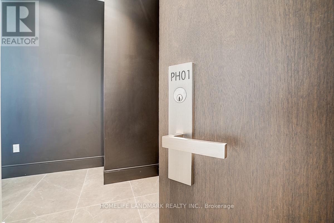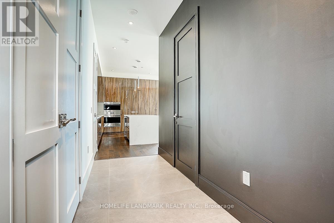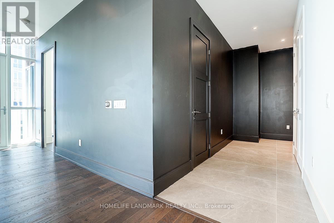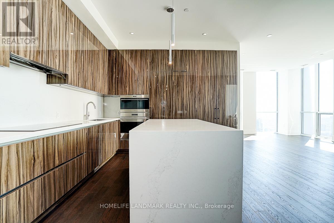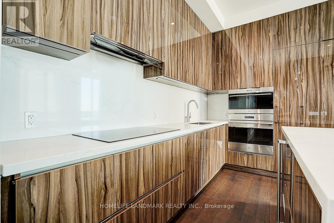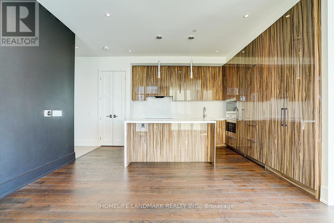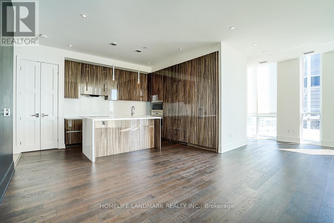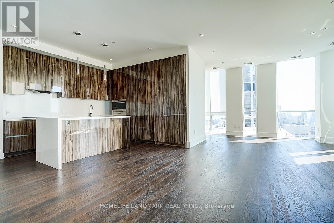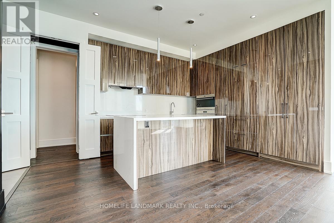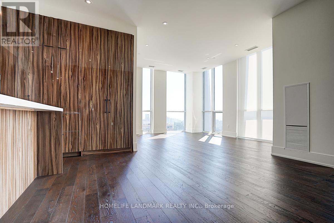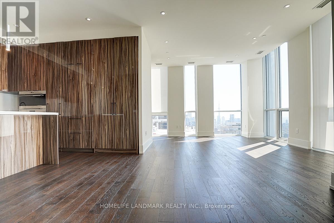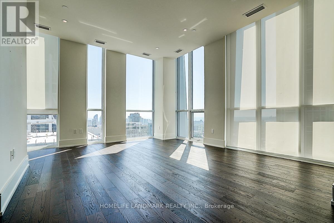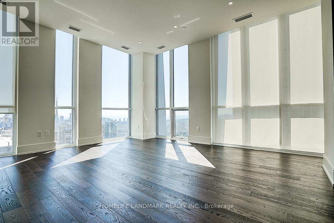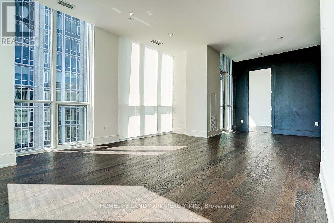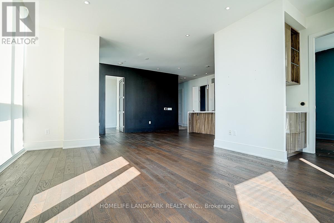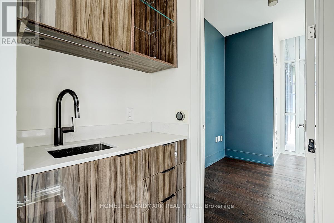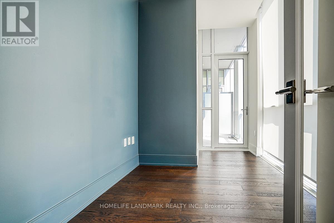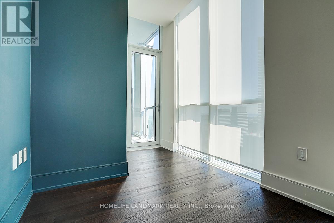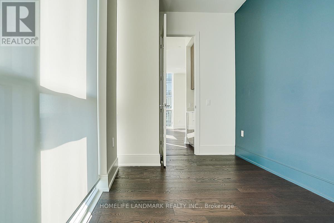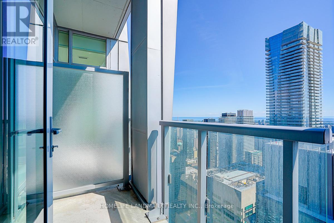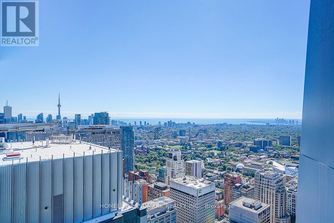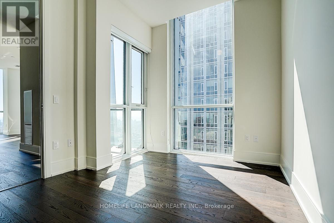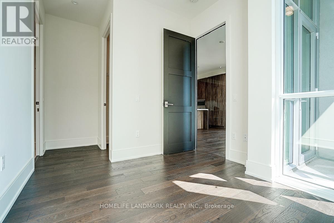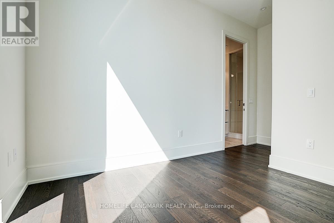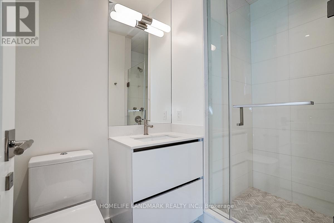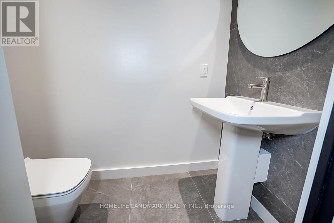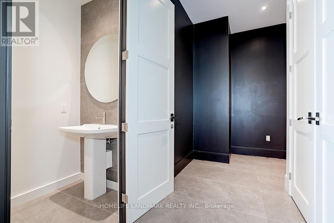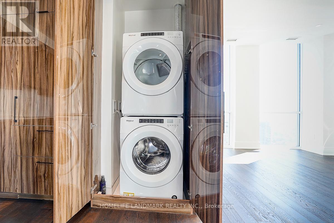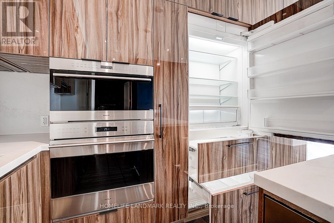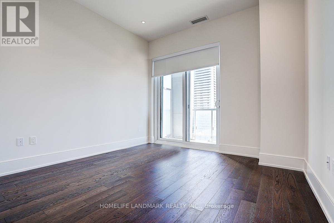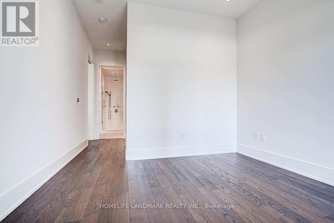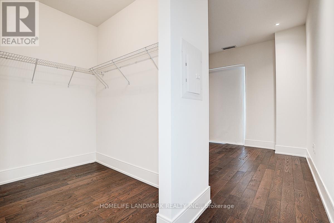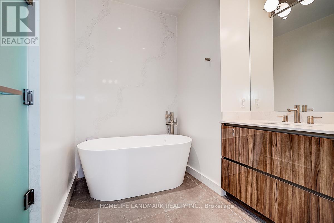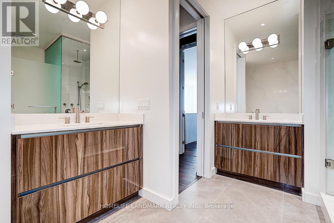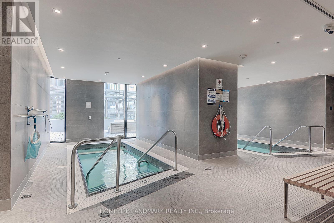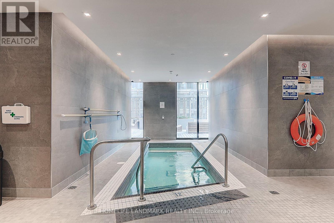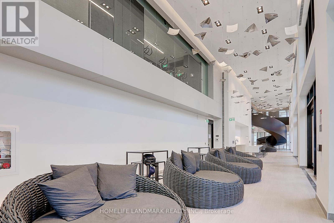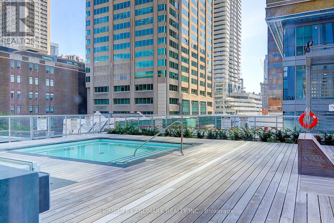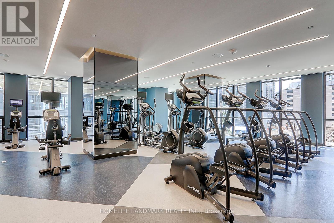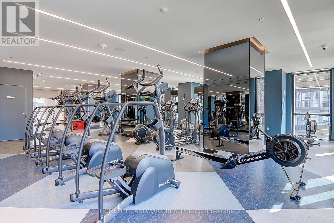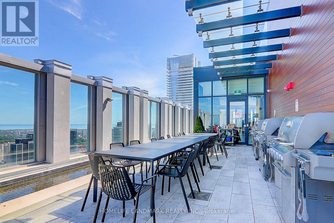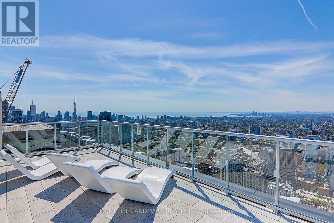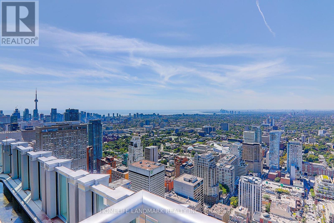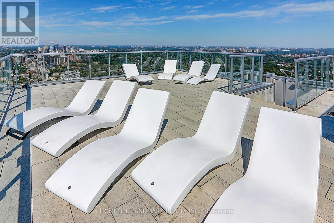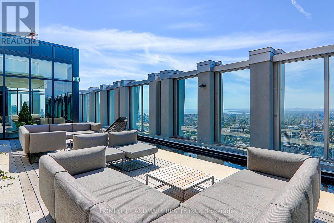Ph 01 - 1 Yorkville Avenue Toronto, Ontario M4W 0B1
$8,200 Monthly
Living At The Top! Wake Up Each Morning Inspired By Your Ever-Reaching Panoramic View! South View Units On Penthouse Floor. 2 Bedrooms 2 Ensuites ,10' Ceiling With 2 Balconies 2 Parking Plus 2Pc Powder Room. Boasting One Of The Most Prestigious Addresses In The City. South West Corner, Bright And Spacious Unit. Breath-Taking Views Of The City & Lake. Oversized Floor To Ceiling Windows Allowing Immense Amount Of Natural Light. Upgraded Kitchen With Top-Line Subzero Flushing Mounting Fridge. Wolf Cooktop. Double Ovens & Wine Fridge. Primary Bedroom with Large Walk-In Closet & Spa Like 4 Pc Ensuite Bath, Glass Shower And Soaker Tub. 2nd Bedroom with 3Pc Ensuite Bath, This Unit Is Located Minutes To Designer Boutiques, Fine Dining, Both Bloor & Yonge Subway Lines & The Underground Path & Walking Distance To U Of T. (id:24801)
Property Details
| MLS® Number | C12425906 |
| Property Type | Single Family |
| Community Name | Annex |
| Community Features | Pets Allowed With Restrictions |
| Features | Balcony |
| Parking Space Total | 2 |
Building
| Bathroom Total | 3 |
| Bedrooms Above Ground | 2 |
| Bedrooms Below Ground | 1 |
| Bedrooms Total | 3 |
| Age | 0 To 5 Years |
| Amenities | Storage - Locker |
| Appliances | Blinds, Dryer, Hood Fan, Oven, Stove, Washer, Wine Fridge, Refrigerator |
| Basement Type | None |
| Cooling Type | Central Air Conditioning, Ventilation System |
| Exterior Finish | Concrete |
| Flooring Type | Hardwood |
| Half Bath Total | 1 |
| Heating Fuel | Natural Gas |
| Heating Type | Forced Air |
| Size Interior | 1,200 - 1,399 Ft2 |
| Type | Apartment |
Parking
| Underground | |
| Garage |
Land
| Acreage | No |
Rooms
| Level | Type | Length | Width | Dimensions |
|---|---|---|---|---|
| Main Level | Living Room | 8.04 m | 7.43 m | 8.04 m x 7.43 m |
| Main Level | Dining Room | 8.04 m | 7.43 m | 8.04 m x 7.43 m |
| Main Level | Kitchen | 8.04 m | 7.43 m | 8.04 m x 7.43 m |
| Main Level | Primary Bedroom | 3.35 m | 3.65 m | 3.35 m x 3.65 m |
| Main Level | Bedroom 2 | 3.04 m | 2.74 m | 3.04 m x 2.74 m |
| Main Level | Den | 2.71 m | 2.43 m | 2.71 m x 2.43 m |
https://www.realtor.ca/real-estate/28911484/ph-01-1-yorkville-avenue-toronto-annex-annex
Contact Us
Contact us for more information
Chenghao Zhao
Salesperson
www.bobbyzhaohome.com/
7240 Woodbine Ave Unit 103
Markham, Ontario L3R 1A4
(905) 305-1600
(905) 305-1609
www.homelifelandmark.com/
Sylvie Luo
Salesperson
7240 Woodbine Ave Unit 103
Markham, Ontario L3R 1A4
(905) 305-1600
(905) 305-1609
www.homelifelandmark.com/


