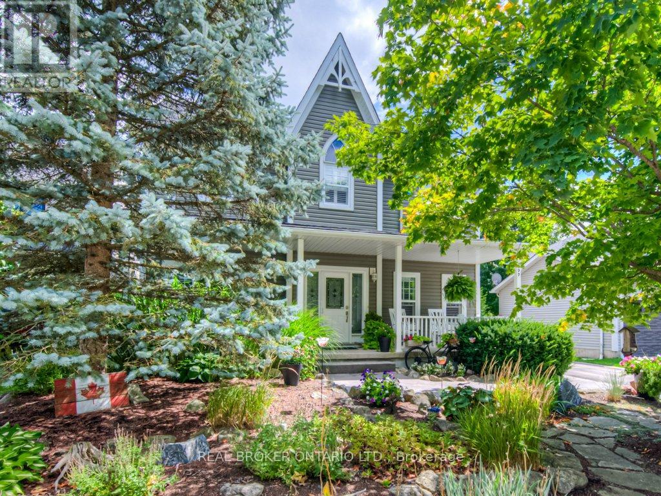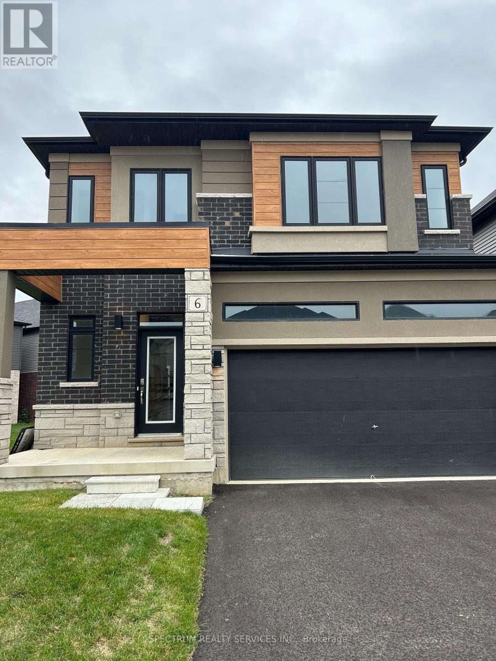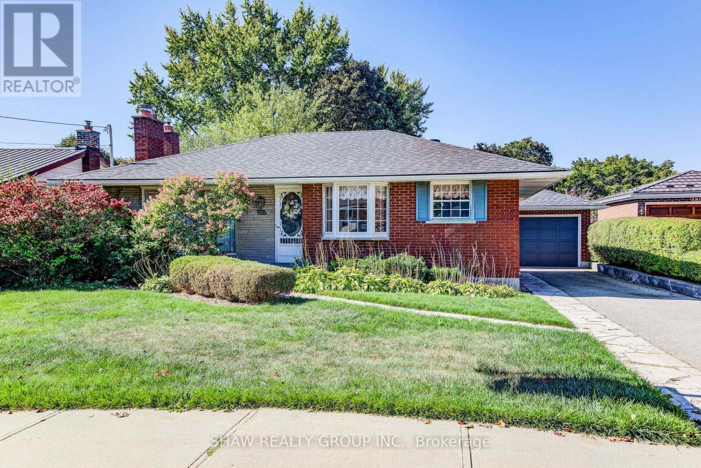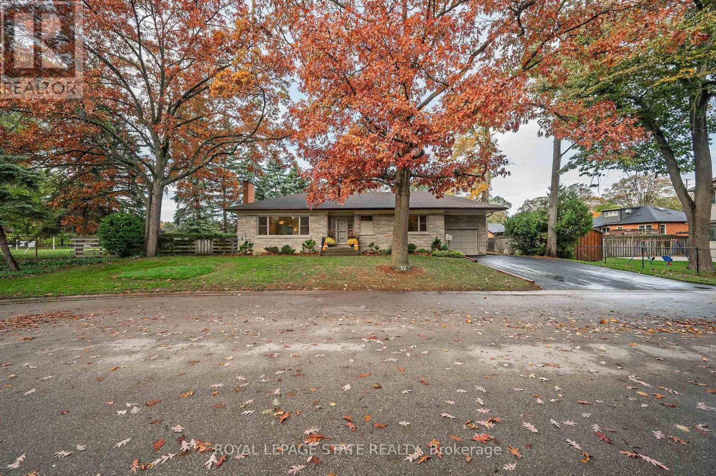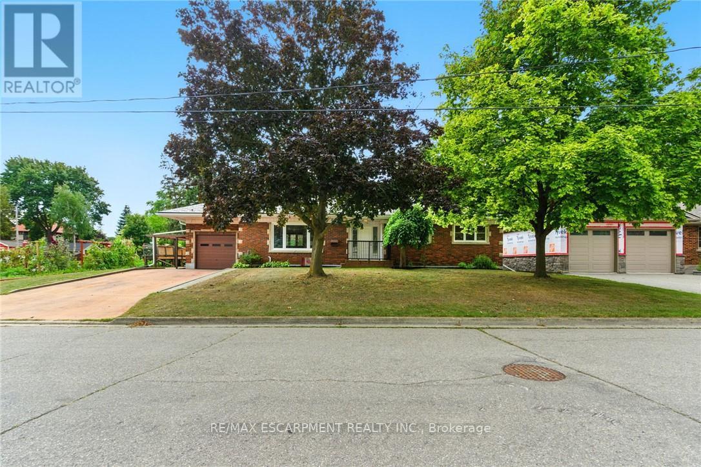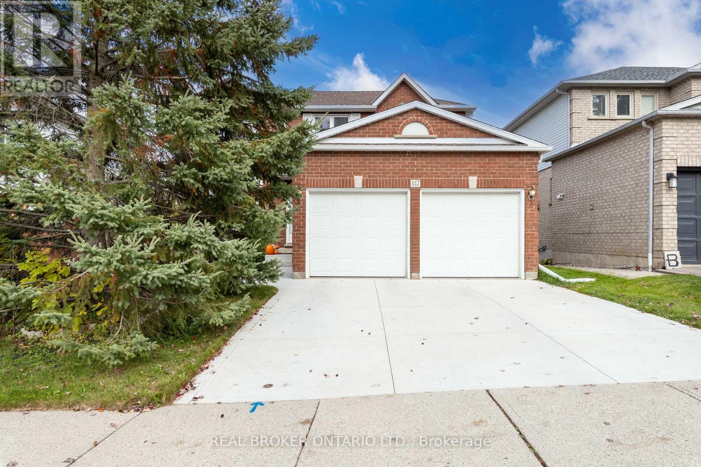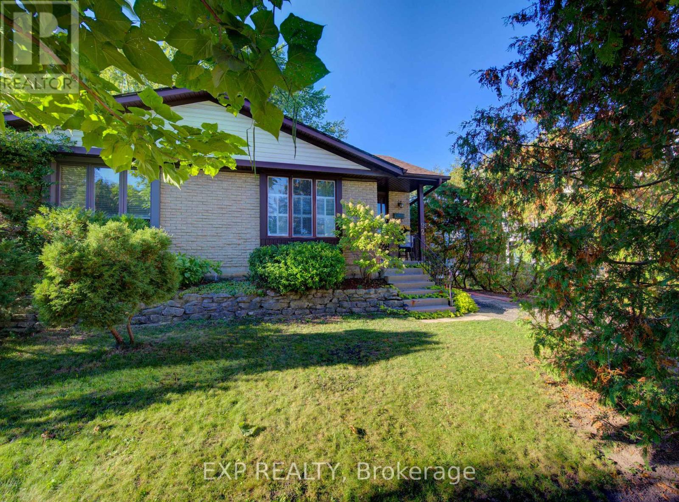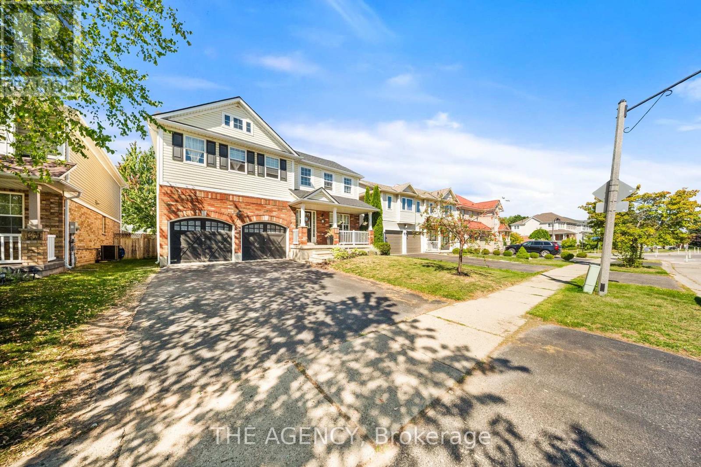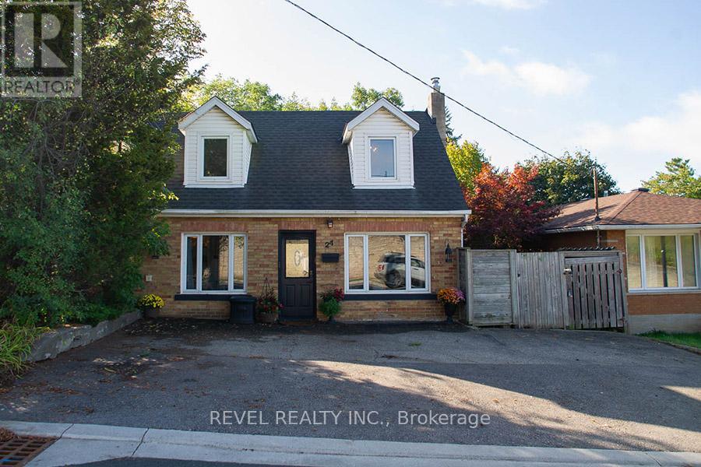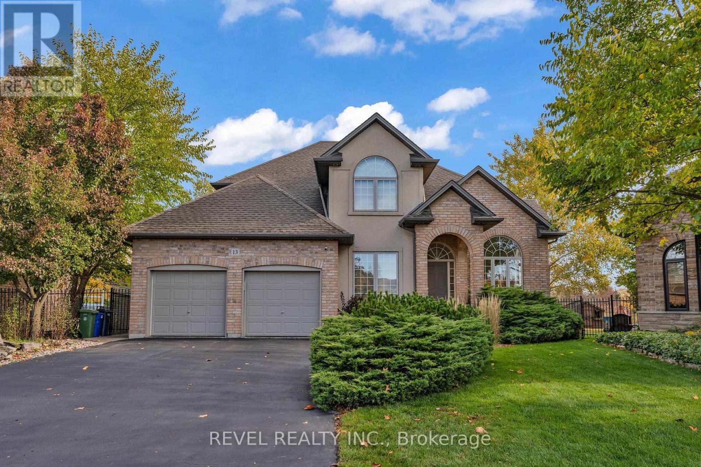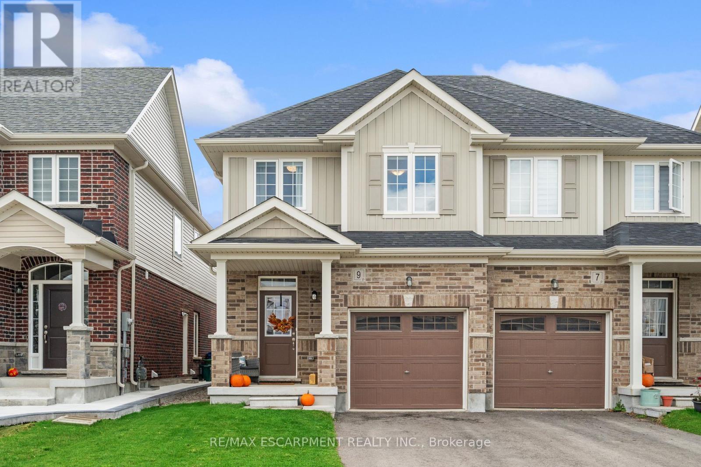177 Old Maple Boulevard
Guelph/eramosa, Ontario
Fronting onto a charming treed boulevard and backing onto peaceful natural surroundings and open farmer's fields, this home offers the perfect blend of privacy and community. Step inside to find a spacious open-concept layout designed for everyday living and entertaining. The eat-in kitchen flows seamlessly into the family room, while a cozy front living area can double as a private home office with the convenience of hidden pocket doors. A formal dining room with a butler's prep area adds an elegant touch, and the large mudroom with inside access to the double-car garage keeps life organized and functional. Upstairs, you'll find three generously sized bedrooms plus a luxurious primary suite featuring a spa-like ensuite retreat. The fully finished basement provides even more living space with room for a home gym, office, recreation area, and a full bathroom-plenty of space for the whole family. Outside, your private backyard is a true oasis-perfect for hosting family gatherings, entertaining friends, or simply relaxing around the firepit. Beyond your front door, enjoy everything Rockwood has to offer. Explore the stunning Rockwood Conservation Area, take advantage of local parks, the community center with splash pad, skate park, ball diamonds, walking trails, and even a dog park. With an easy commute to the 401, just 10 minutes to the Acton GO Station, and 15 minutes into Guelph, this location truly has it all. This is more than a home-it's a lifestyle in the heart of Rockwood. (id:24801)
Real Broker Ontario Ltd.
6 Ingalls Avenue
Brantford, Ontario
For This Price - Why Buy A Townhome? Detached Home With Double Car Garage 1689 Sq.Ft. 3 Bedroom/2.5 Bedrooms. Over $75K In Upgrades: Smooth Ceilings, Exterior & interior Pot Lights, Quartz Counter Tops, Laminate Flooring, Air Conditioner and More! Newly Built Full Tarion Warranty. (id:24801)
Spectrum Realty Services Inc.
378 Stevenson Street N
Guelph, Ontario
Beautifully maintained 3-bedroom, 2-bath bungalow with a separate entrance to an In-Law suite in Guelph's desirable General Hospital area. This well-built home offers a functional layout and plenty of space for families or multi-generational living. The main floor features three bright bedrooms, a full bath, and a spacious living area filled with natural light. The very bright kitchen boasts ceramic tile flooring and a lovely bay window. Brand new carpeting throughout, with hardwood floors underneath in great condition if desired. The lower level offers a complete in-law setup with a separate entrance, kitchenette, bedroom, full bath, and a large rec room with one of two cozy gas fireplaces - perfect for extended family, guests, or rental potential. Additional features include central vac throughout, two stoves, and a stand-up freezer. Outside, you'll find a detached 17.7' x 23.7' garage providing excellent space for contractors, hobbyists, or extra storage. Centrally located within walking distance to public and Catholic middle and high schools, parks, and all amenities. Clean, solid, and full of potential - this is the perfect home to make your own in one of Guelph's most convenient neighbourhoods. (id:24801)
Shaw Realty Group Inc.
32 Park Road S
Brantford, Ontario
Echo Place's Hidden Gem! This picturesque property backs onto Mohawk Park & checks all the boxes. After undergoing extensive upgrades & features, inside & out, this property provides fantastic opportunities for both indoor & outdoor entertaining. This bright, spacious open concept bungalow is nestled on an oversized lot surrounded by nature. Step inside the formal living room where you are greeted with original hardwood flooring, fireplace & grand picture window showcasing serene park views. The dining room patio doors lead to the yard - perfect for enjoying morning coffee & evening BBQ. The showstopper is the open spacious layout featuring the great room with vaulted ceilings & large windows, including kitchen & breakfast nook, making entertaining easy & inviting. 3 generous bedrooms on the main floor, including a stunning primary bedroom retreat with lots of windows overlooking the covered porch, yard & Mohawk Park. Full basement provides plenty of space or in-law potential. Pride of ownership is evident - this beautifully maintained home is move in ready. Don't miss this rare opportunity to own a park-side property in one of Brantford's most desirable locations. (id:24801)
Royal LePage State Realty
10 Sheffield Avenue
Brantford, Ontario
Welcome to this warm and inviting bungalow, perfectly situated in Brantford with quick and easy access to the highway. The main floor offers three generously sized bedrooms, a huge L-shaped living and dining room filled with natural light, and a wood kitchen featuring a beautiful pantry - ideal for family living and entertaining. The home also includes a separate entrance to a non-conforming basement apartment, complete with two bedrooms, a brand-new kitchen, a new bathroom, and its own laundry facilities - completely private from the main floor. Set on a huge lot with mature trees, this property provides plenty of outdoor enjoyment with a screened-in sunroom, a lovely lit deck perfect for summer evenings, and a handy shed for extra storage. Whether you're looking for a multigenerational home, an investment opportunity, or simply a spacious property with character and charm. RSA (id:24801)
RE/MAX Escarpment Realty Inc.
147 General Drive
Kitchener, Ontario
Welcome to 147 General Drive, a beautifully maintained family home tucked away on a quiet cul-de-sac in one of Kitchener's most loved neighbourhoods. Surrounded by mature trees and just minutes from Bechtel Park, it's perfectly situated near schools, parks, and everyday amenities. Inside, you'll find an open-flow main floor designed for easy entertaining, three bedrooms, and three bathrooms. The finished walk-out basement (2018) adds extra living space for family, work, or play. Updates include upstairs windows (2007), upstairs hallway, main floor, and basement windows (2023), furnace and A/C (2018); furnace is on a regular service plan for consistent maintenance and a smart thermostat. Outside, enjoy a concrete driveway and front steps (2023), new gutters (2023), 40-year shingles (2012), RGB soffit lighting (2024), and a composite shed (2021). Steps from the Grand River, Bridgeport Community Centre, and local favourites like Golf's Steakhouse, Back of House Pizza, and Lancaster Smokehouse - this home truly has it all. (id:24801)
Exp Realty
92 Halifax Drive
Kitchener, Ontario
Welcome to 92 Halifax Drive, a well-maintained 3-bedroom, 2-bathroom semi-detached backsplit in the highly sought-after Heritage Park neighbourhood. With 1,237 sq ft of finished living space on a 30x100 lot, this home is ideal for first-time buyers looking to personalize a space of their own.Inside, you'll find a cozy and comfortable layout that just feels like home, with a sun-filled living and dining area, a galley-style kitchen, and two bedrooms plus a full bath on the upper level. The lower level features a third bedroom, half bath, and a warm family room with walkout access to a private, tree-lined backyard, perfect for relaxing or entertaining.This home truly shines when it comes to storage, from deep closets to an expansive crawlspace, there's room for everything. Outside, enjoy peaceful morning strolls on the wooded walking trail right beside the home, and the kind of quiet neighbourhood where long-time neighbours feel like friends.With mature landscaping, a private driveway, and close proximity to schools, parks, shopping and transit, this is a rare opportunity to join a wonderful community and create a home that reflects your personal touch. (id:24801)
Exp Realty
132 Blackburn Drive
Brantford, Ontario
Welcome to 132 Blackburn Drive in the heart of West Brant, one of Brantfords most loved family neighbourhoods! This fully detached home has all the space you need with 4 bedrooms and 2 full bathrooms upstairs, including a private primary suite with its own ensuite - your perfect retreat after a busy day. The main floor offers a bright, open-concept kitchen, breakfast area, and family room designed for everyday living and easy entertaining. Durable tile and laminate/vinyl flooring keep things stylish yet practical for kids and pets Downstairs, the fully finished basement is a true bonuscomplete with a large family/rec room, an additional bedroom and full bathroom, plus flexible rooms that make a perfect office, playroom, or extra storage. Step outside and youll find yourself surrounded by everything families love about West Brant: parks, playgrounds, and walking trails just minutes away, along with Anderson Road Park for sports, splash pad fun, and community events. Great schools are close by, along with convenient shopping, restaurants, and all the day-to-day amenities that make life easier. Whether youre hosting family gatherings, watching the kids grow, or looking for room to spread out, this home offers the ideal mix of comfort, space, and community. 132 Blackburn Drive is ready for its next family - come see why West Brant is the place you'll want to call home! (id:24801)
The Agency
24 Avenue Road
Cambridge, Ontario
Welcome to this charming 2-bedroom, 1.5-bathroom home, full of character and warmth, situated on a large, fully fenced lot that's perfect for outdoor living. Ideal for first-time buyers, downsizers, or anyone seeking a cozy and inviting space to call their own, this property blends comfort and functionality throughout. The main level features a welcoming entry with slate tile, a bright and inviting living room, and an open-concept dining room and kitchen, a great space for everyday living and entertaining. The kitchen offers ample space to cook and gather, with a window overlooking the sink that looks out onto the backyard and direct access to a large deck, perfect for summer BBQs and entertaining friends and family. The main floor is complete with a 4-piece bathroom. Upstairs, you'll find two comfortable bedrooms. The partially finished walkout basement expands your living space with a 2-piece bath, laundry area, and a versatile den that's ideal as a home office or could easily be converted into a third bedroom. Outside, the property continues to impress with a fully fenced yard, shed and fireplace for outdoor entertaining. Recent updates include furnace (2023), heat pump (2024), roof (2019), and water softener (2021). Combining character, practicality, and outdoor space, this property is a rare find and a wonderful place to call home. (id:24801)
Revel Realty Inc.
13 Switzer Crescent
Hamilton, Ontario
Welcome to this beautifully maintained detached home in Binbrook! Step inside and be greeted by soaring cathedral ceilings that fill the main floor with natural light and a sense of openness. The spacious, open-concept layout flows effortlessly from the kitchen, with its large island, into the bright living and dining areas. This home is perfect for everyday living or entertaining guests. Enjoy a deep, private backyard with no rear neighbours, offering both privacy and room to relax, play or entertain. Downstairs, the large recreation room provides plenty of space for family movie nights, a home gym, or guest space. Complete with a double car garage, this home blends comfort, style, and functionality in one inviting package. Well cared for and move-in ready-come see the charm and space this home has to offer! (id:24801)
Revel Realty Inc.
9 Elsegood Drive
Guelph, Ontario
Welcome to 9 Elsegood Drive, a beautifully maintained 3-bedroom, 2.5-bathroom semi-detached home in Guelph's highly desirable Kortright East neighbourhood. Built in 2022, this modern gem combines stylish finishes with family-focused functionality - all nestled in the quiet, south end of Guelph. Step inside to 9' ceilings, pot lights, and sun-filled living spaces that flow effortlessly from the granite countertop kitchen (with stainless steel appliances & loads of storage!) to the cozy dining area and bright living room. Slide open the patio doors and enjoy easy access to the backyard - perfect for kids, pets, and weekend BBQs. Upstairs, retreat to the spacious primary bedroom featuring a walk-in closet, an extra double closet, and a 4-piece ensuite. Two additional bedrooms offer generous space and natural light, ideal for growing families or a home office setup. The unfinished basement is full of future potential - customize it your way with extra living space, a gym, or playroom. Additional features include a central vacuum, garage door opener, and parking for 3 cars with no sidewalk to shovel! Located just minutes from the Claire Road shopping hub, Stone Road Mall, University of Guelph, and a brand-new high school being built at Victoria Rd S & Arkell - this is a rare chance to own in one of Guelph's most family-oriented communities. Don't miss your opportunity to call this nearly-new home yours! (id:24801)
RE/MAX Escarpment Realty Inc.
360 Luella Street
Kitchener, Ontario
Welcome to 360 Luella, an enchanting 3 bedroom East Ward home set on a mature, tree lined street close to the heart of Downtown Kitchener. A flagstone porch leading to the all brick exterior and 5 car driveway with detached garage add to the whimsical curb appeal. The original character has been maintained inside and out, with mechanical upgrades and aesthetic updates to give a compelling mix of charm and elegance. Step inside to the open concept living room and kitchen, where you will love the many large windows letting in natural light and the contrast of modern black octagon tile, black stone wood burning fireplace and the classic herringbone hardwood floors. The chic kitchen blends style and class with gorgeous light wood cabinetry, black backsplash and hardware, stainless steel appliances and exquisite Calcutta marble countertop and breakfast bar. The main floor also features 2 spacious bedrooms, and 4 pce bath. Upstairs is your expansive primary suite with a sitting/dressing area, pine floors and huge walk in closet. This space would be ideal to build an ensuite to give you your own private bathroom. Back downstairs, to the back of the kitchen is a seperate entrance taking you to the large, full sized basement with an easily-to-be finished rec room with gas stove fireplace, laundry and plenty of storage. Take the backdoor to your private fully fenced yard and enjoy the outdoors and serene greenery on the quaint patio. Situated just minutes to the expressway, short walk to the Ion, Downtown, Farmers Market, Centre in the Square, Library, parks, schools as well as bistros pubs and restaurants, perfect for those who love the Urban lifestyle with the perks of owning freehold and having private outdoor space! (id:24801)
RE/MAX Twin City Realty Inc.


