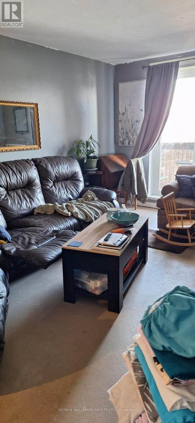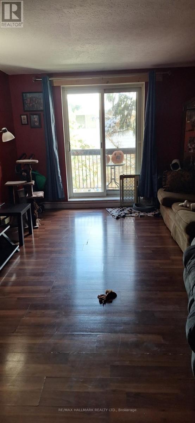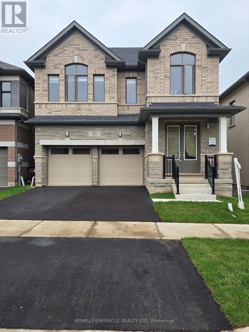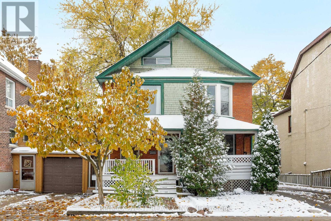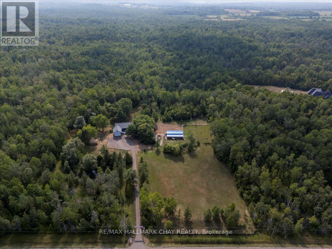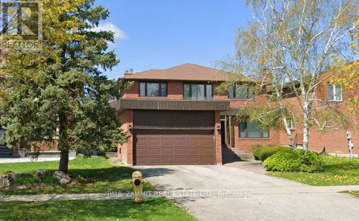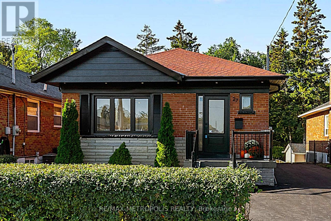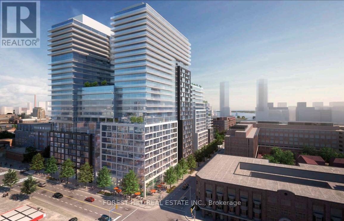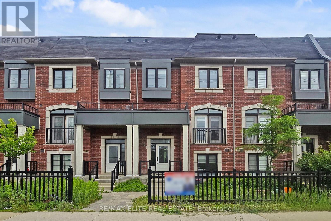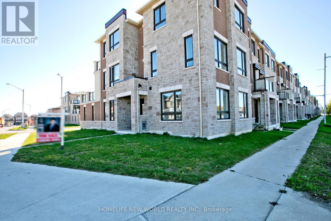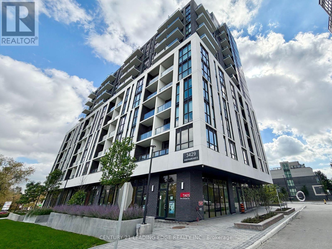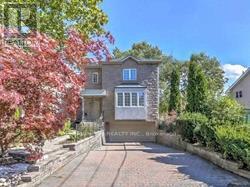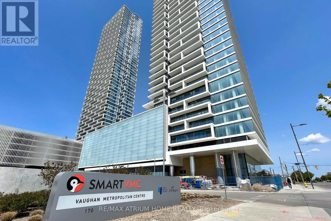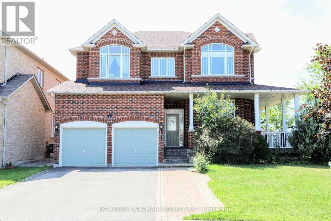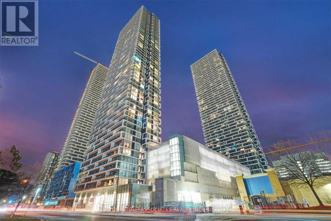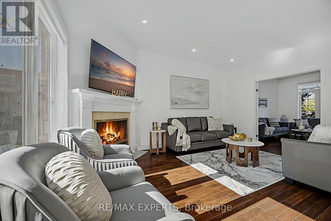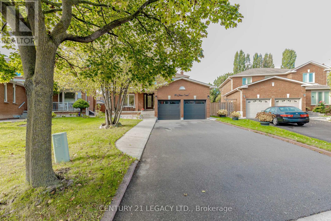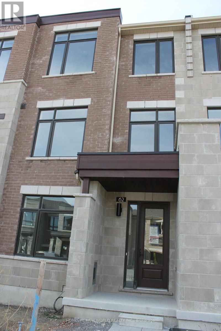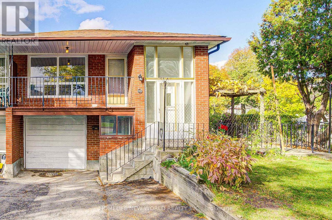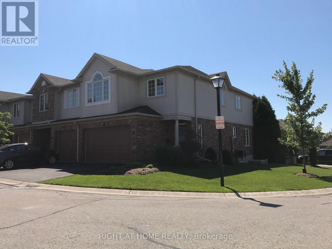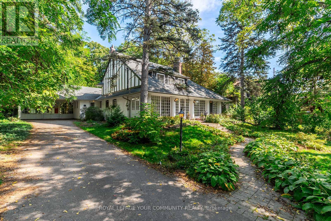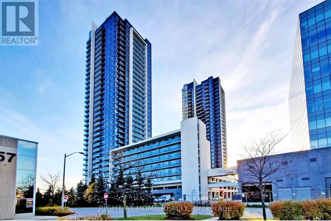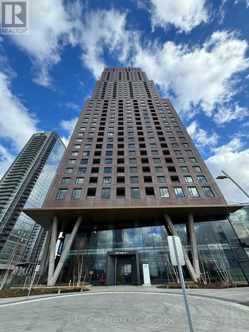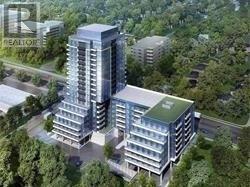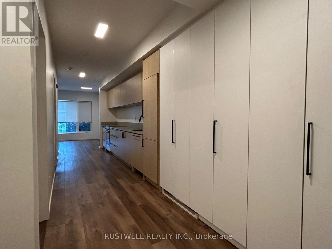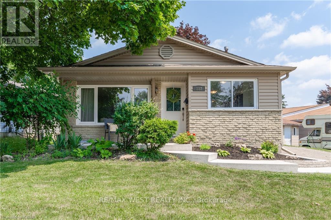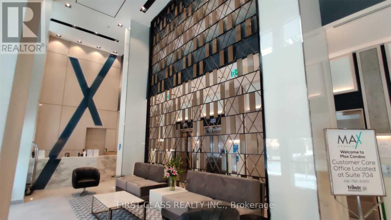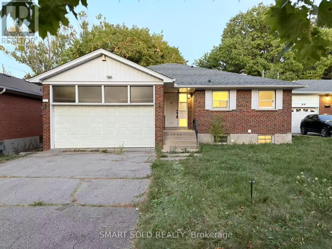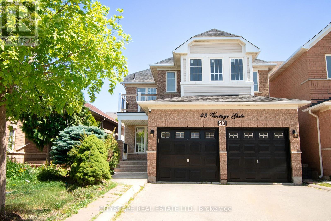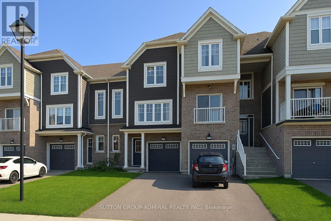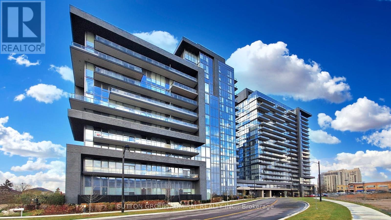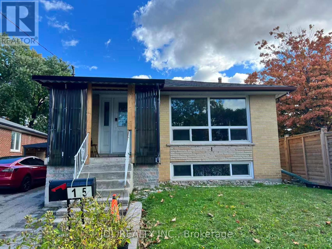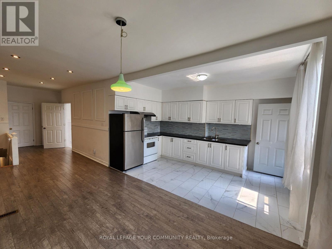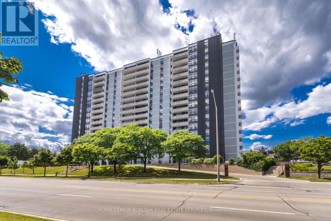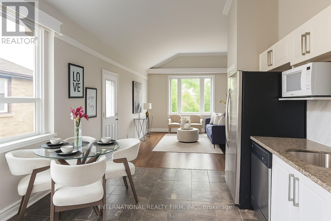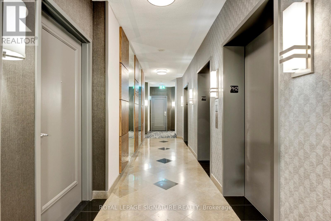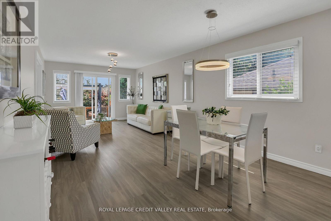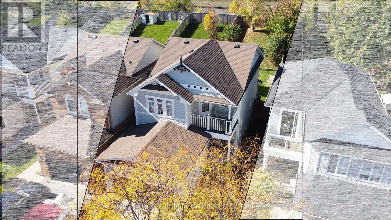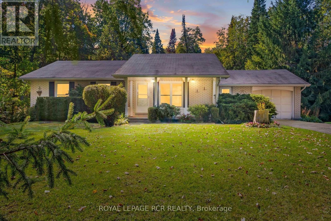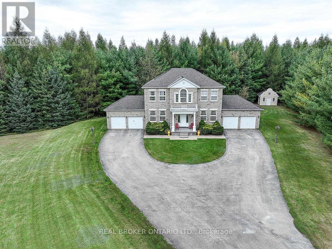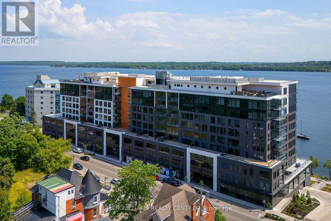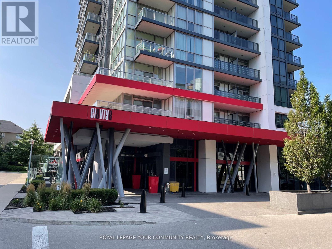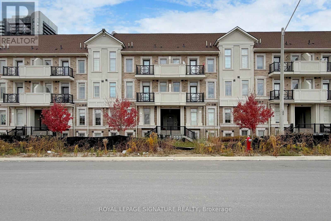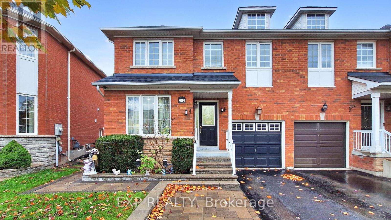401 - 2 Chittim Road
Chatham-Kent, Ontario
Spacious and Well-Designed Two-Bedroom Condo in Small-Town Setting. Fantastic opportunity for first-time buyers or investors! This bright and spacious two-bedroom unit offers a smart, functional layout with a private balcony and in-suite laundry. Enjoy secure building access, ample paved parking, and all-inclusive maintenance fees covering water, heat, and hydro-providing affordable and worry-free living. Conveniently located near Highway 401 and downtown Chatham, this condo is in the welcoming community of Blenheim. Nearby amenities include shopping, schools, churches, a public pool, and both senior and youth centres. Excellent investment potential with positive cash flow. Note: 48 hours' notice required for showings due to tenant occupancy. Unit#401 (id:24801)
RE/MAX Hallmark Realty Ltd.
205 - 2 Chittim Road
Chatham-Kent, Ontario
Welcome to this very spacious and well-laid-out 3-bedroom condo unit, located in a well-maintained boutique building. Perfect for first-time buyers or investors looking for an affordable opportunity in the growing town of Blenheim. Enjoy convenient in-suite laundry and easy access to Hwy 401 and downtown Chatham. Close to shopping, schools, churches, community pool, and both senior and youth amenities. Don't miss this chance to own an affordable property with great potential!48 hours' notice required for showings due to tenant occupancy. Unit # 205. (id:24801)
RE/MAX Hallmark Realty Ltd.
3 Oakwood Place
Hamilton, Ontario
Outstanding Ravine Property! 3 Oakwood Place is a stately Tudor on a 178-foot deep, pie-shaped ravine lot in a serene Westdale cul-de-sac. With 5+1 bedrooms, 3+1 baths, and 3,300+ sq ft, it blends Tudor charm with modern updates. Renovations (2017) include a finished lower level with a second kitchen and bath (2021). The spacious living room features bay windows and a fireplace, the dining room highlights Tudor detailing, and the renovated kitchen boasts marble counters with views of the landscaped yard.Upstairs offers 3 bedrooms and an updated bath; the finished attic adds 2 more bedrooms and a 3-pc bath. A versatile office sits on the first landing. The basement suitewith kitchen, bath, and private garage entrysuits multigenerational living or lucrative student rentals (est. $8,900/month).Extras include a double-wide drive, stone patio, Armour stone landscaping, cedar fencing, and updated mechanicals (windows, doors, shingles, insulation, AC/furnace 2017, HWT 2025). Steps to McMaster and Westdale Village, this rare home offers history, comfort, and investment potential. (id:24801)
Royal LePage Burloak Real Estate Services
21 Gibson Drive
Erin, Ontario
Don't miss the opportunity to own this beautiful 2577 SF 4 bedroom, 4 washrooms detached home Nestled in the peaceful, scenic town of Erin. The open-concept main floor boasts waffle ceiling, pot lights, a spacious and a modern kitchen, with large island, Gas stove and Extra large windows bring in lots of sunlight. Direct access to a double car garage through the mudroom. Upstairs the primary suite offers huge walk-in his and her closet and a 5-piece Ensuite with Double sinks, freestanding tub and convenience of second-floor laundry. Stained Oak Staircase & Hardwood on the main and Hallway. The unspoiled basement, featuring a rare cold cellar, is ready for your personal touch. (id:24801)
Homelife/miracle Realty Ltd
79 Springhurst Avenue
Toronto, Ontario
Spacious and stylish 3-bedroom home offering lake views and four walkouts, including private decks on the third, second, and main floors - ideal for effortless indoor-outdoor entertaining. The open-concept main floor features a gas fireplace and hardwood floors throughout the main and second levels, while the bright kitchen opens directly onto a sun-filled deck, perfect for summer gatherings. Upstairs, a top-floor retreat offers a private lake-view terrace, and the large family bathroom features a vintage claw-foot tub, blending modern comfort with timeless character.The separate basement entrance with high ceilings provides potential for additional living space, a possible nanny suite, guest apartment, or income opportunity. A private drive off Cowan Avenue accommodates up to four vehicles - a rare find in Parkdale - and the property is also a garden suite candidate, offering future expansion potential.Enjoy morning walks along the Western Beaches, the Martin Goodman Trail, and Sunnyside Park, or head to the Boulevard Club just moments away. Liberty Village and Queen West are within easy walking distance, offering endless dining, shopping, and entertainment options. With TTC, GO Transit, the upcoming Ontario Line, and major highways all close by, this home offers seamless connectivity to the best of Toronto living. (id:24801)
RE/MAX West Realty Inc.
25222 Park Road
Georgina, Ontario
Roll out of bed every morning to the sights and sounds of your own forest. Feel the stress melt away as you walk 3.5 kilometres of nature trails without leaving your own property. All of this without losing the convenience of nearby shopping, schools and restaurants! This country escape is situated on 25 acres featuring a beautiful yard, horse paddocks, forests and ponds. The home is move-in ready, featuring a bright airy kitchen, large living room (with walkout to an expansive deck) and a finished basement. An 8-stall barn (winterized water, skylights, and rustic chandeliers!) includes an insulated kennel and dog run. The driveway and parking area are both paved.You might decide never to leave your own property, but if you do you're less than five minutes from the town of Sutton and Lake Simcoe, 30 minutes to the Go Train and an hour away from Toronto. When viewing give yourself time to walk the trails to capture the true essence of this wonderful property. (id:24801)
RE/MAX Hallmark Chay Realty
278 Green Lane
Markham, Ontario
Welcome to this beautifully appointed 4-bedroom home, ideally located directly across from a scenic park the perfect setting for family living and outdoor enjoyment. With approximately 3,324 sq. ft. of well-designed living space, this residence offers a rare blend of comfort, versatility, and convenience.The main floor features a generous family room, ideal for relaxing or entertaining, as well as a separate den that can easily serve as a fifth bedroom or private home office. A convenient 3-piece washroom on the main level adds flexibility for guests or multi-generational living. At the heart of the home is a spacious eat-in kitchen with a center island, perfect for casual dining, meal prep, and gathering with family and friends. Upstairs, retreat to the expansive primary bedroom featuring a luxurious 6-piece ensuite with a Jacuzzi tub, separate shower, double sinks, and a skylight that fills the space with natural light your own private spa oasis. With four generously sized bedrooms, a thoughtful layout, and a prime location across from a park, this home is the perfect blend of functionality and comfort for modern family living. ** Some photos are Virtually Staged ** (id:24801)
Paul Zammit Real Estate Ltd.
Upperside Real Estate Limited
27 Gully Drive
Toronto, Ontario
Scarborough's Hidden Gem with over 2200 square feet of living space! Beautifully renovated bungalow nestled on a deep ravine lot with a bright walkout basement. The main floor welcomes you with an open-concept living space featuring brand-new white oak engineered hardwood floors, recessed pot lights, and oversized windows that fill the home with natural light. The custom chefs kitchen is a showstopper with quartz countertops, new premium appliances, a centre island with breakfast bar seating, soft-close cabinetry, and large porcelain tile flooring. Finishing touches like crown moulding, a paneled feature wall, and a one-of-a-kind built-in wine rack bring extra character to the space. With over 1,100 sq. ft. on the main floor, you'll also find three spacious bedrooms and a newly renovated spa-inspired bathroom complete with a floating vanity and glass walk-in shower. The bright, fully finished basement feels more like a main level with its large windows and walkout to the private backyard overlooking the ravine. With a separate entrance, this space offers incredible flexibility featuring an open-concept living/dining area, a second custom kitchen, two additional bedrooms, and a new full washroom with tub. Perfect as an in-law suite, or extra space for a growing family! The exterior is equally impressive, with a new porch, modern black steel doors, fresh asphalt driveway, and updated landscaping. Located in the sought-after South Bendale community, this home is within the catchment of one of Scarborough's top-ranked public schools. You'll also enjoy easy access to Kennedy GO, Future Eglinton LRT, TTC buses and subway, Scarborough Hospital, shopping, Knob Hill Park with its outdoor swimming pool, and much more. (id:24801)
RE/MAX Metropolis Realty
401 E - 70 Princess Street
Toronto, Ontario
Fantastic opportunity to lease at the popular Time and Space building by Pemberton located at Front St E & Sherbourne St. Spacious 3 BR suite with a functional floor plan. This well-appointed suite has 9 ft ceilings, w/o to Balcony from Living room and Bedroom. Amazing location with all amenities at the door. Walk to St. Lawrence Market, Distillery District, and the Waterfront. TTC at the door, with 5 minute access to the Gardiner Expwy. This Building has state-of-the-art Amenities Including an Infinity-edge Pool, Rooftop Cabanas, Stunning Outdoor leisure space with BBQ Area, Games Room, Gym, Yoga Studio, Party Room And More! North Exposure. (id:24801)
Forest Hill Real Estate Inc.
4142 Highway 7 Road
Markham, Ontario
Motivated Seller. Luxury 3+1 Beds + Den, 6 Bath, 2,311 SF, South View Townhome W/ Rare Double Car Garage & Finished Basement Located In The Coveted Hwy 7 & Unionville Main Street. Open Concept Practical Layout, Oak Hardwood Throughout And High Ceilings, Pot Lights + Central Vac, Lots Builder Upgrades. With Separate Entry, Superior Functional, Lots Window. Sept Entrance With Rental Income. Mins To Unionville High School, Go Train Station, Hwy 404, 407, Restaurants, Shopping Mall, York University, Seneca College.... Etc. (id:24801)
RE/MAX Elite Real Estate
117 Mumbai Drive
Markham, Ontario
Corner Unit Freehold Townhouse Located At A New Sub-division In Markham. This Bright and Spacious 3-Bedroom Home Features an Open-Concept Layout, Laminated Floors on the Main and Second Floor, and a Modern Kitchen with Stainless Steel Appliances. Freshly Painted Throughout and Upgraded Fixtures. Double Car Garage With Double Car Private Driveway. $$$ Spent On UpgradesS . On The Ground Level, The Recreation Area As Big Family/Living Room . You Can Directly Access The Garage On This Level As Well. The Breakfast Area Walk Out To A Huge Terrace Which Is Good For Your Summer BBQ Parties. The Big Windows In The Open Concept Living And Dining Area Bring In Lots Of Sunlight. There Are 3 Spacious Bedrooms On The Third Floor. This Lovely House Close To All Kinds Of Amenities, Community Centre, Schools, Parks, Shops, And Restaurants. Minutes To Public Transit And Highways. (id:24801)
Homelife New World Realty Inc.
B509 - 3429 Sheppard Avenue E
Toronto, Ontario
Brand new, never lived in 1 bed + den, 2 bath condo in the high demand Garden Series. With Ensuite Laundry, Parking and Large Locker. Unobstructed North facing view. Spacious & Bright. Modern & Sleek with an Open Concept. Soaring Ceilings. Stately solid wood doors, trim and casings with a bold, elegant profile exude luxury and craftsmanship. Living room is complete with a walk out to your private balcony for your morning coffee or your evening unwind. Eat-In Kitchen with High End Finishes including Quartz Counter Tops & Stainless Steel Appliances while the Cabinetry Provides Ample Storage. The Bedroom Boasts a Large Walk In Closet & Floor to Ceiling Windows. Den is a Perfect Home Office, Guest Room, 2nd Bedroom or Children's Play Room. 2 Full 4 pc Bathrooms. Top Notch Amenities include 24 hr Concierge, Gym, Library, Mind Body Fitness Room, Children's Play Room, Multi Purpose Room, Games Rooms, Co-Working Spaces & Private Dining Room. Located in the Warden & Sheppard Area. Just minutes to 401, 404, DVP, 407 & Agincourt GO. TTC at your doorstep. Close to all Shopping, Amenities, Parks & Restaurants. Convenience can't get better than this with its proximity to Transit, Highways, Shopping, Amenities & Recreation. Perfect to Call Home (id:24801)
Century 21 Leading Edge Realty Inc.
401 Longmore Street
Toronto, Ontario
Client Remarks**High Ranking School Zone --Earl Haig Secondary School**Southwest Facing Spacious, Bright Cozy 4 Bedrooms HomeWith Fin. W/O Bsmt. Main Floor 9' Ceiling & Pot Lights. Newly Renovated ,Oak Staircase W/IronPickets & Large Window. Crown Moulding & Hardwood Flooring Thru-Out. Gourmet Kitchen W/HighEnd Extended Cabinet, Skylight On The 2nd Floor. Long Interlock Driveway Park 4 Cars. WalkingDistance To Yonge St. & Subway Stations. Close To All Amenities. (id:24801)
Aimhome Realty Inc.
2706 - 950 Portage Parkway
Vaughan, Ontario
Perfect 2 Bedroom Unit is right here! Parking Lot Included! 1.5G Fibre Optic Bell Internet Included! Welcome to the largest unit in the iconic Transit City! This spacious, hassle-free 2-bedroom + study corner suite offers panoramic views and an impeccably maintained interior, in a mint condition. Featuring high ceilings, a modern open-concept kitchen with stainless steel appliances, ceramic backsplash, and laminate flooring throughout (carpet-free!), this home checks all the boxes. Enjoy Bell Fibre internet and parking included. Residents have access to a state-of-the-art gym and more. Located just steps from transit, and minutes to Hwy 400 & 7, IKEA, Costco, groceries, and more. This prime location offers unbeatable convenience and growth potential. Flexible closing available. Don't miss out! (id:24801)
RE/MAX Atrium Home Realty
1 Fouracre Way
Aurora, Ontario
STUNNING 4 BEDROOM, 4 BATH DETACHED HOME IN AURORAS HIGHLY DESIRABLE BAYVIEW NORTHEAST COMMUNITY! BRIGHT OPEN CONCEPT LAYOUT WITH ELEGANT LIVING & DINING AREAS, SPACIOUS FAMILY ROOM AND A BEAUTIFUL KITCHEN FEATURING QUARTZ COUNTERS, S/S APPLIANCES, BREAKFAST BAR AND WALKOUT TO BACKYARD. ENTERTAINERS DREAM YARD AND METICULOUS LANDSCAPING. LUXURIOUS PRIMARY BEDROOM AND ENSUITE. FULLY FINISHED BASEMENT WITH WET BAR, MEDIA ROOM AND RECREATION ROOM. HARDWOOD THROUGHOUT MAIN LEVEL. CLOSE TO TOP SCHOOLS, PARKS, SHOPPING, GO TRANSIT & HWY 404. INCLUDES ALL APPLIANCES, ELFS, WINDOW COVERINGS, WASHER & DRYER, WATER SOFTNER. (id:24801)
Homelife Landmark Realty Inc.
5909 - 898 Portage Parkway
Vaughan, Ontario
Available now. Welcome to Transit City 1! Stunning 59th floor corner unit with southwest views and 9 ft ceilings. Bright 2-bedroom + den (with door) layout, featuring 2 bathrooms, floor-to-ceiling windows with custom blinds, and a large balcony. Includes parking, locker, and internet. Steps to TTC subway, Vaughan Metropolitan Centre, Viva transit, Walmart, restaurants, and more. Minutes to York University, Hwy 400, and Vaughan Mills. Managed by a proactive GTA-based landlord, not overseas. Some pictures were taken when the unit was vacant. (id:24801)
Sutton Group-Associates Realty Inc.
936 Talisman Drive
London South, Ontario
Welcome to 936 Talisman Cres, a beautifully renovated 4 bedroom, 3 bathroom family home perfectly situated on a quiet corner lot in desirable South London. This move-in-ready residence features a double car garage, freshly painted, pot lights throughout the main floor, a modern kitchen with quartz countertops, a stylish backsplash, stainless steel appliances, and a spacious deck perfect for morning coffee or entertaining guests. Beautiful layout of living room, family room, and dining area with a stylish chandelier showcase hardwood floors and a cozy fireplace, plus enjoy your morning in the sunny breakfast nook, creating a warm and inviting space for family gatherings and entertaining. A convenient powder room for guests, laundry room with a sink and provide easy access from the garage to the main floor. The second floor offers 4 spacious bedrooms, including a primary suite with a 5-piece ensuite, updated countertops with a double sink, and a walk-in closet. Step outside to your private backyard oasis, with a luxurious swim spa, storage shed, and ample space for BBQs, entertaining, or simply relaxing. Located in a family-friendly neighbourhood close to parks, schools, public transit, shopping, and other amenities, with convenient highway access, this home perfectly combines comfort, style, and convenience. Don't miss the chance to make this stunning property your family's next home, where lasting memories await. (id:24801)
RE/MAX Experts
30 Diane Court
Brampton, Ontario
REASONS YOU DON'T WANT TO MISS THIS HOUSE >> COURT LOCATION >> LEGAL NON CONFORMING 2 BEDROOM BASEMENT APARTMENT WITH SEPARATE ENTRANCE >> PREMIUM PIE SHAPED LOT >> 3 FULL WASHROOMS ON SECOND FLOOR>> NO SIDEWALK TO CLEAN SNOW >> 6 CAR PARKING HUGE DRIVEWAY >> NO CARPET IN WHOLE HOUSE >> PRIME LOCATION WITH WALKING DISTANCE TO SHERIDAN COLLEGE, SCHOOL,TRANSIT, SHOPPING, PARK >>>>> No Disappointments A Sound Investment >>Large Primary Bedroom With 3Pc Ensuite & W/I Closet (!) Other Three Good Size Bedrooms (!) Family Room On Main Floor With Gas Fireplace (!) Main Floor Laundry (!)The Home Boasts an inviting Kitchen With Stainless Steel Appliances + Quartz Countertop (!) Main Floor and Second Floor Upgraded washrooms (!) Concrete in Back Yard Perfect For Outdoor Entertaining >> Fully Fenced Huge Backyard !!!!! Shows Very Well !!!!!!!!!!!!!! (id:24801)
Century 21 Legacy Ltd.
62 Johann Drive
Markham, Ontario
Stunning Sun-Filled Luxury 3-Story Townhome, Situated In A Desirable And Well-Established Community. 1,974 Sqf. 3 Bedrooms & 4 Bathrooms, 9 Feet Ceilings, Double Car Garage With Long Driveway, Huge Private Terrace W/Unobstructed Views. Bright & Spacious Open Concept Floor Plan With Modern Design. Modern Kitchen With Central Island, Large Walk-in Closet, And Large Picture Windows. Large Primary Bedroom W/Balcony and Walk-In Closet, Bright and Spacious Living Room With Balcony; Ventilation System; Steps to Aaniin Community Centre & Aaniin Park, Close To Markville Mall & Hwy7/407, Lush Parklands, Cycling Trails, and Markham's Best Schools and Shopping. No Pets And Non-Smokers Preferred. Don't Miss Your Chance To Live In One Of Markham's Best Neighbourhoods... (id:24801)
Homelife New World Realty Inc.
86 Tuscarora Drive
Toronto, Ontario
North York Location! Newly Renovated Cozy All Brick Family Home On A 27.73' x120 Ft Corner Lot, Super Bright & Spacious 3+1 Bedroom South Facing Raised Bungalow. Many Recent Upgrades: New Quality Engineered Hardwood Flrs And 2 New Renovated Bathrooms On Main Level. From Living Room Walkout To Good Size Balcony. Updated Large Eat In Kitchen W/Quartz Countertop. Finished Walkout Bsmt W/Sep Entrance, Hardwood Flooring, Kitchen, One Bedroom, One Big Open Rec Room To Meet Your Need. Freshly Painted. Newer Replaced Windows. Wide Driveway Could Park 3 Cars, Newer Furnace(2024). Close To 24 Hrs Ttc Bus, Hwy 404, Parks, Schools, Shopping, Seneca College. Great Opportunity For Own Use & Potential Rental Income. (id:24801)
Homelife New World Realty Inc.
33 - 320 Ambleside Drive
London North, Ontario
End-unit condo available for lease in a prime North London location near Masonville shopping district, University Hospital, and Western University. Originally a builders model, this home features many upgrades throughout. It offers 4 bedrooms upstairs and 3.5 baths, including a master ensuite. The large kitchen includes an eat-in area that opens to a private patio, and the living room features a cozy gas fireplace. The finished basement provides additional living space with 2 bedrooms, large windows, and a full bathroom. A double-car garage and driveway with parking for 4 cars complete this move-in-ready home. (id:24801)
Right At Home Realty
1173 Queen Victoria Avenue
Mississauga, Ontario
Welcome to 1173 Queen Victoria Avenue, nestled in the heart of Lorne Park. This 4-bedroom, 2-bath Designated Heritage home is brimming with charm and character, featuring a classic wrap-around covered porch, mature grounds, and a warm, inviting layout. The main floor offers spacious living,family, and dining rooms, along with a bright kitchen, home office, and powder room. Upstairs,youll find four comfortable bedrooms and a full bath. A true character-filled blank canvas, this home is ready for You to add Your Personal Touch and make it Your Own. This home is also on the Ontario Film Commission and it has also had its moment in the spotlight featured in major productions including Robo Cop, Orphan Black, and The Umbrella Academy. All of this, set in one of Mississaugas most prestigious neighborhoods steps to top-rated schools, boutique shops, scenic parks, and convenient transit. 1173 Queen Victoria Avenue where history, character, and life style come together. (id:24801)
Royal LePage Your Community Realty
720 - 3600 Hwy 7 Road
Vaughan, Ontario
Located in the heart of Vaughan,corner suite with great view.Stunning open concept 840sq.f +240 balcony interior design wrap around balcony,custom blinds, 9 ft ceiling, SS appliances,quartz counter.Extensive list of amenities 24/7 concierge, indoor food court,minutes to subway,hwy400-407,shops,restaurant, Cineplex Movie Theater,COSTCO (id:24801)
Right At Home Realty
1606 - 2920 Highway 7 Road
Vaughan, Ontario
Welcome To CG Tower, The Landmark Tallest Building in Vaughan! This Stunning, 1 Year New 1-Bedroom Unit Facing on East, Featuring A Smart Layout, A Stylish Modern Kitchen, And Large Windows That Bring In Plenty Of Natural Light.Excellent Amenities include an Outdoor Pool, Fully Equipped Gym, Yoga Room, Party Room, Children Playground, BBQ Area, Work Lounge. 24-hour concierge and on-site building management service. Steps to Public Transit & Vaughan Subway Terminal (Vmc), York University, Hwy 407 and Hwy 400. Close To Restaurants, Shopping Centre's, IKEA, Costco, Cineplex, etc. Close to Vaughan Mills Mall, groceries, parks and more. (id:24801)
Aimhome Realty Inc.
1901 - 3121 Sheppard Avenue E
Toronto, Ontario
4 years New Modern Luxury Condo With Unobstructed View, 9' Ceiling, Two Bedrooms + Den & Two Full Bathrooms, Laminate Floors, Stainless Steel Appliances, Ensuite Laundry, Master Ensuite, Open Balcony, Excellent Location. Close To Ttc & Fairview Mall. Minutes To 401/404/Dvp Highway (id:24801)
Central Home Realty Inc.
201 - 377 Broadview Avenue
Toronto, Ontario
Well laid-out 2 bedroom with approximately 755 SF of space. Open living/dining, broad kitchen, ensuite laundry, and built-in closets for extra storage in foyer and bedrooms. Walk to East Chinatowns markets and cafés, play at Riverdale Park East (courts, track, pool, rink, great city views). Multiple streetcars connect directly to Broadview Station. A calm, convenient North Riverdale address with outdoor space. (id:24801)
Trustwell Realty Inc.
187 Broken Oak Crescent
Kitchener, Ontario
Welcome home to this stunning and renovated duplex, located in the family-friendly neighbourhood of Forest Heights. This spacious backsplit bungalow offers 2 fully self-contained units with 2 kitchens, 2 sets of Separate Laundry machines and Private Entrances for added convenience and Privacy. You will love all the updates this home has to offer, starting with the newer concrete walkway leading to the main entrance and extending along the side of the house. Both the front and side doors have been recently replaced, enhancing curb appeal and security. Large picture windows in both the living room and kitchen allow for tons of natural light throughout the Upper level of the house.Main self-contained unit includes 3 good size Brms. It has a full 4-piece bathroom, laminated floors throughout (no carpet), an updated kitchen equipped with newer cabinets, tile flooring, and large windows. Appliances in this unit include a fridge, stove, dishwasher, microwave, washer, and dryer, ensuring modern comfort and functionality. The lower 1-bedroom self-contained unit is complete with a full 3-piece bathroom. The kitchen has been updated with newer cabinets, island with breakfast bar, Stainless steel appliances fridge, stove, and dishwasher are provided. This unit also has its own set of washer and dryer. Large egress basement windows fill the space with natural light.Central air conditioning and forced-air heating systems provide consistent home comfort all year round.Fenced back yard with a large deck is perfect for summer BBQ, entertaining guests or relaxing with a cup of tea in the morning. Bonus: a storage shed for extra storage and a place to grow your own vegetables.Great opportunity for a large or extended family. Come home to this beautiful, updated duplex in a high-demand area. Located within walking distance to schools, parks, public transit, and shopping. No Garage, Private single drive, 2 Surface Parking Spaces. (id:24801)
RE/MAX West Realty Inc.
707 - 77 Mutual Street
Toronto, Ontario
Spacious & Bright One Bedroom Unit. Modern Integrated Kitchen Appliances. Open Concept Layout. 5 Minutes Walk To Eaton Centre, Dundas Square, Ryerson University, Nathan Phillips Square, Dundas/Yonge Subway Stations, And Much More! (id:24801)
First Class Realty Inc.
81 Maxome Avenue
Toronto, Ontario
Welcome To A Rare Offering In Sought-After Newtonbrook East! This Extra-Wide 50 Ft X 146 Ft Lot With A Deep Ravine Setting Provides Privacy And Natural Beauty, Surrounded By Luxury Redeveloped Homes. Thoughtfully Updated And Move-In Ready, The Home Features A Bright Brand New Kitchen, Modern Flooring, Fresh Paint, Spacious Three Bedrooms, And A Recently Replaced Roof (2022). The Basement Includes A Separate Entrance, A Walk-Out With Large Above-Grade Windows, And Laundry Rough-In, Offering Excellent Potential For An In-Law Suite Or Consistent Rental Income. Enjoy Spacious Driveway Parking And A Large Backyard Ideal For Families And Entertaining. Prime Location Within Walking Distance To Transit, Parks, And Excellent Schools, With Easy Access To Hwy 401/404, Shopping Centres, Dining, And Everyday Amenities. A Versatile Property With Endless Future Potential! (id:24801)
Smart Sold Realty
43 Vintage Gate
Brampton, Ontario
This beautifully renovated 4 bedroom, 2.5 bath detached home offers turnkey living and exceptional future versatility designed for modern family living, entertaining, and multigenerational flexibility. Every surface has been recently upgraded, including professionally sanded and re-stained hardwood floors and staircase, freshly painted walls, doors, railings, trims, casings, refreshed energy-efficient argon gas-filled windows, modern pot lights brightening every corner and all new baseboards. The open-concept kitchen gleams with freshly painted cabinetry and a full suite of brand-new stainless steel appliances including stove, fridge, dishwasher, and microwave hood, ready to inspire your culinary creativity, while the adjoining family room offers a cozy gas fireplace. The main floor laundry room features a brand-new Electrolux washer & dryer. The double-car garage, freshly painted inside and out, is complemented by two additional driveway parking spaces. A new front door with keyless entry adds convenience and peace of mind. Upstairs, the spacious second master suite at the front offers semi-ensuite access to the main bathroom and a private balcony, ideal for in-laws, guests, or a quiet work-from-home sanctuary. On the opposite side, the expansive primary bedroom features a gas fireplace, a luxurious 4-piece ensuite with a jetted tub, and a roomy walk-in closet. One of the home's most compelling features is its incredible potential. City-approved plans are in place for a smartly designed 2+ bedroom basement layout with a private backyard staircase entrance. This flexible, income-ready space offers exciting possibilities for rental income, extended family living, or expanded living quarters. Ideally located close to schools, parks, shopping, and transit. Don't miss your chance to own this impeccably updated Brampton gem-ready and waiting for you to call home! (id:24801)
Cityscape Real Estate Ltd.
38 Surf Drive
Wasaga Beach, Ontario
Welcome to this stunning executive townhome located on a quiet street in the highly sought-after Georgian Sands community of Wasaga Beach. This home offers 3 bedrooms, an open-concept floor plan, and impressive 9' ceilings that create an airy, spacious feel. Abundant windows provide exceptional natural light throughout. The generous garage and driveway can accommodate up to 3 vehicles. Enjoy the convenience of being close to all amenities, a 15-minute walk to the beach, and just a short walk from the Georgian Sands Golf Club. (id:24801)
Sutton Group-Admiral Realty Inc.
716 - 10 Gatineau Drive
Vaughan, Ontario
Experience the pinnacle of refined living at D'or by Fernbrook Homes, an exclusive boutique condominium nestled in the heart of Thornhill's most coveted neighborhood. This stunning 2-bedroom, 2-bathroom suite offers sophisticated elegance with its open-concept layout, premium high-end finishes, and a generous balcony perfect for savoring serene outdoor moments-all complemented by one dedicated parking space. Priced attractively at $593,000 to welcome discerning buyers.Indulge in resort-style amenities designed for ultimate comfort and convenience: 24-hour concierge service, luxurious guest suites, a vibrant party room, rejuvenating steam room and hot tub, sparkling indoor pool, state-of-the-art fitness center and gym, tranquil yoga studio, and an inviting outdoor BBQ area for effortless entertaining.Surrounded by Thornhill's finest offerings, enjoy top-rated schools, diverse places of worship, upscale shopping, lively entertainment, gourmet dining, dynamic recreation centers, pristine golf courses, and everyday essentials like Walmart. Just steps away, stroll to the vibrant Promenade Mall, lush parks, and scenic trails for an unbeatable blend of urban energy and natural tranquility. Your dream lifestyle awaits-don't miss this exceptional opportunity! (id:24801)
Sutton Group-Admiral Realty Inc.
15 Summerglade Drive
Toronto, Ontario
Rare Triplex House! Welcome To 15 Summerglade Dr Located At Most Sought After Neighbour In Agincourt. Well-Maintained 3+3 Bedrooms With Functional Layout. Long Driveway With Large Space To Park Your Cars On Side Of The House. Backyard Facing South Features Oversized Deck With Brand New Deck Roof. Two Storage Rooms Offers Plenty Of Space For Personal Use. Separate Entrance To Lower Level. 2 Sept Apts, 3 Brs W/Spt Kitchen & Washroom, Monthly Rental Income $3,000. Main Floor Can Also Be Rented For $3,000+. It Is Ideal For Small Family With Close Proximity To Almost Everything. Steps To Ttc, Parks, Schools, Shopping & Go Station. Close To Hwy 401, Community Centre, Centennial College. This Is The Great Opportunity For Investor To Earn Huge Potential Income. Very Nice Tenants In Basement Willing To Stay, Rent $3,000/month. (id:24801)
Jdl Realty Inc.
Upper Floor - 1075 Gerrard Street E
Toronto, Ontario
Spacious & custom updated (2) bedroom + (1) den apartment located on the 2nd-floor of a home in the heart of vibrant Leslieville/South Riverdale. This beautifully well-maintained highly customized unit features a large eat-in kitchen w custom cabinetry, large granite countertops, large matching his & her bathroom w a large sky light, and wainscoting detailing throughout adds timeless charm. A well thought out (2) bedroom features french double pocket doors enabling the option for (1) extra large master bedroom w an ensuite bathroom, OR a regular master bedroom w a walk-in closet or nursery option, connected to a large ensuite bathroom. All rooms can be easily connected or access via own separate door from the main living space. Double pocket doors can be locked. Apartment has a larger private balcony - perfect for morning coffee or relaxing evenings. Conveniently located within walking distance to several shopping areas, local restaurants, parks, w across the street access to public transit for easy downtown access. Also walkable distance to many local schools: elementary, intermediate, and high school. Extras: Fridge, Stove, Washer & Dryer, Central (heat & AC) w additional (2) window mounted A/C unit. Street parking available, parking on property can be discussed. Tenant responsible for utilities (monthly prepayment $280). Tenants w pets will be carefully considered. We are seeking quiet professionals that enjoy a walkable, transit-friendly location with character and convenience. (id:24801)
Royal LePage Your Community Realty
805 - 2055 Upper Middle Road
Burlington, Ontario
Bright & Spacious 2 Bedroom + Den Condo with Stunning Lake & City Views! Welcome to this beautifully appointed 2-bedroom + den, 2-bathroom condo offering 1,197 square feet of open, sun-filled living space. Sweeping southern exposure, all-day natural light, and unobstructed views of the Burlingtons skyline and Lake Ontario in every room. Inside, youll find open concept living/ dining room, a bright kitchen with space for a dinette, two generous bedrooms, a versatile den perfect for a home office or guest room, two full bathrooms, a separate in-suite laundry room, and ample storage throughout all designed for comfortable, functional living. Ideally located close to all amenities, shopping, public transit, major highways, and within walking distance to everyday essentials this condo offers the perfect blend of convenience, comfort, and lifestyle.Residents also enjoy access to spectacular amenities, including two fitness centres, a tennis court, library, games room, workshop, craft room, guest suite, and an outdoor pool (currently under construction). Whether youre looking to stay active, get creative, or simply relax, theres something here for everyone. (id:24801)
Royal LePage Burloak Real Estate Services
9 Benshire Drive
Toronto, Ontario
Excellent Opportunity To Own A Beautiful, Huge Lot Property. Build a second house in the backyard. In A Quiet Neighborhood. Recently Renovated Side Split Bungalow With Quality Improvements. Include Ss. Appliances: New Cooktop, Heat Pump (2024). Hardwood Flooring, Marble Tiles, Light Fixtures, Pot Lights, Crown Molding. Close to TTC, New Upcoming Subway Station, Park, 401, School. Quiet Neighborhood. (id:24801)
International Realty Firm
Ph212 - 155 Beecroft Road
Toronto, Ontario
Welcome To This Stunning Lower Penthouse Unit At Broadway II Condos By Menkes In A Prime North York Location! Featuring 1 Bedroom And A Large Den That Can Serve As A Second Bedroom Or Office, With 670 Sqft Of Living Space. Situated On A Quiet Floor, The Bright East-Facing Unit Boasts 9-Foot Ceilings, Creating A Spacious And Open Layout. The New And Modern Kitchen Offers Ample Storage And Countertop Space. Extensive Condo Renovations Have Been Completed In The Garage And Hallway. Building Amenities Include A Concierge, Gym, Indoor Pool, Sauna, Visitor Parking, And More. The Prime Location Offers Direct Underground Access To The Subway And Is Close To Highway 401, Groceries, Shopping, And Mel Last man Square. This Unit Comes With 1Parking Space And 1 Locker For Extra Storage. Don't Miss This Opportunity To Rent A Beautiful Lower Penthouse Unit! (id:24801)
Royal LePage Signature Realty
11 Jefferson Court W
Welland, Ontario
Welcome to the most beautiful entry into this highly desirable raised bungalow, lovingly updated and meticulously maintained. Located on a quiet family-friendly Cul-De Sac in a sought after neighborhood. Step inside and instantly feel at home in the bright, open-concept layout featuring a spotless kitchen, spacious dining area, and inviting living room with a walkout to your fully fenced backyard perfect for relaxing or entertaining. A true gem that blends comfort, style, and pride of ownership! The main level boasts two generous bedrooms, including a lovely primary suite with a walk-in closet, electric fireplace and French doors. A stylish four-piece bathroom completes this level. The versatile lower level provides excellent additional living space, featuring two bedrooms, a cozy living area with a gas fireplace, a dedicated workspace nook, a three-piece bathroom and a separate private luxurious Jacuzzi tub, a kitchenette, and a laundry room. This carpet-free home showcases numerous upgrades and an abundance of natural light throughout. Step outside to a fully fenced backyard oasis complete with a deck and gazebo ideal for enjoying warm evenings and gatherings with family and friends. Close to schools, parks, shopping, and all amenities, this property is a perfect blend of comfort, functionality, and location. Don't miss this wonderful opportunity! (id:24801)
Royal LePage Credit Valley Real Estate
3316 - 9 Mabelle Avenue
Toronto, Ontario
Tridel built, 4- year-new, Corner unit. 2br2bath with 1 parking. smooth 9' ceiling height, open concept, modern kitchen with granite coutertops/backsplash and sleek cabinets, premium laminate thru, Ceiling to floor windows bring a lot of natural lights. every bedroom has windows and closets. high floor with golf course view. 50,000 sq.ft. of amenity space, the Terrace Club includes a chic party room, top-notch fitness centre, Billiards Lounge, light-filled indoor pool and spectacular outdoor terrace, a lot of visitor's parkings. Bloorvista Condos is just steps away from Islington Station at Bloor Subway so you can be in Toronto Downtown in 20 minutes. Enjoy shopping along The Kingsway on Bloor, Sherway Gardens or the retailers on The Queensway, dinner on a patio in Islington Village, or swinging a club at one of 5 world-class golf courses. walking score 94, transit score 98. Condo fee includes Internet. (id:24801)
Gogreen Property Consulting Inc.
211 Zokol Drive
Aurora, Ontario
Welcome to this beautifully maintained 5-bedroom detached home located in the highly sought-after Bayview northeast . The property features a professionally finished basement (approx. 950 sq. ft.), thoughtfully designed as a bright and spacious 2-bedroom suite with a fully separate entrance-perfect for living .The lower level offers excellent natural light, a functional layout, and complete privacy. Laundry is located on the main floor in a fully independent laundry room, ensuring the basement suite remains entirely separate and that no living space is taken up. Situated in a prime location close to: Dr. G.W. Williams Secondary School - Top-ranked with the IB Programme , Rick Hansen Public School - A Top 100 Ontario public schoolPublic transit, shopping plazas, fitness centres, parks, and other essential amenities . (id:24801)
Homelife Landmark Realty Inc.
42 Gunning Crescent
New Tecumseth, Ontario
Come home to the Wolfe model. If you're tired of jostling cars in the winter, fighting to put your kids' bikes safely in the garage, while also trying to fold interdimensional space so you can also fit your tools in there, etc. If the thought of a "huge" 15 ft deep townhouse yard is too small and you want more yard space, then this truly comfortable family home is waiting for you! Located on a friendly street, this 1575 (apbp) 3-bedroom home features an extra-deep yard, an ensuite bath, a balcony, and a recreation room. Enjoy family dinners in the dining room, breakfast in the breakfast area, and steps from the walkout to the deep yard. The newly finished recreation room, with an electric fireplace, is the perfect place to enjoy family games and activities. Enjoy your morning coffee or after-dinner coffee on the 2nd-level balcony. This home is located just a short stroll to shopping, grocery stores, banks, medical services, daycare facilities, parks, and the community library and recreation centre. Furnace and A/C replaced 7 years ago. Shingles, approximately. 7-8 years. (id:24801)
First Choice Realty Ontario Ltd.
5396 Wellington 49 Road
Guelph/eramosa, Ontario
Set back from the road and surrounded by a canopy of mature trees, this 3+1 bedroom bungalow sits on a deep lot with a mix of open green space and wooded backdrop. The setting feels peaceful and secluded, yet is only a short drive to town amenities. The main floor offers comfortable living, with a bright eat-in kitchen overlooking the yard and a spacious living/dining area ideal for family gatherings. Three generously sized bedrooms provide plenty of space for family or guests, while large windows throughout the home frame calming views of nature.The finished walkout basement expands your living space with endless possibilities. A cozy brick-clad woodstove creates a warm focal point in the recreation room, while additional finished areas offer room for hobbies, a games room, music or art studio, or even a guest suite. Outside, the multi-level deck is perfect for hosting barbecues, enjoying morning coffee, or simply relaxing under the trees. The spacious yard invites gardens, play, or quiet moments surrounded by nature, while the wooded section of the property adds both privacy and charm. The location is a true highlight. Just a short drive brings you to Rockwood, Guelph, and the 401, making commuting towards the GTA or Kitchener-Waterloo simple and stress-free. Local parks, conservation areas, and trails are nearby for weekend adventures, while shopping, dining, and schools are close at hand for everyday convenience. (id:24801)
Royal LePage Rcr Realty
10 Costner Place
Caledon, Ontario
Welcome To 10 Costner Place In The Prestigious Community Of Palgrave. Exhilarating Estate Property On Top Of A Hill With Multiple Beautiful Landscapes Nearby. Very Serene Surroundings Containing Beautiful Nature, Animals And Vibrant View Of The Sky. Upon Entering You Will Be Greeted With An Abundance Of Natural Light And Views Of Lush Greenery Through The Large Windows. Hardwood Floors Throughout The Main Floor and Second Floor With Tiles In The Kitchen and Basement. A Cozy Fireplace To Relax Beside And View the Nature In The Backyard Through The Large Windows. The Basement Is The Perfect Space For Entertainment. Outdoor Access From Kitchen & Family Room Leads To The Deck With A B/I BBQ With Gas Connection, A Stunning Gazebo And A Backyard Shed. And Not To Forget The Caledon Trailway Path Right Next Door. Easy Access To Trails, Golf Courses & Caledon Equestrian Park, Close To Palgrave, Bolton, Orangeville, Schomberg, & Tottenham. (id:24801)
Real Broker Ontario Ltd.
602 - 185 Dunlop Street E
Barrie, Ontario
EXPERIENCE WATERFRONT LUXURY AT AN ENTICING PRICE! Welcome to Suite 602 at 185 Dunlop Street East, one of Barries most exclusive addresses on the shores of Kempenfelt Bay. This Sapphire model, with a sought-after south-facing exposure, offers 1,510 sq. ft. of elevated living with the most desirable upgrades in the building. A rare find in condo living this suite includes two premium parking spaces plus a private hydraulic lift for a third vehicle, along with convenient same-floor storage. Step inside and be captivated by the wall-to-wall lake views showcased through an innovative Lumon glass-enclosed balcony, seamlessly blending indoor and outdoor living for year-round enjoyment of the waterfront. The chef-inspired kitchen features a dramatic oversized island, panelled high-end appliances, sleek quartz countertops, and a design thats both elegant and functional. The open-concept living and dining area is anchored by a custom feature wall with built-in TV mount, creating the perfect modern backdrop for entertaining. With 9 ft ceilings, luxury vinyl plank flooring, and stone tile in wet areas, every detail is thoughtfully curated. The two spacious bedrooms each feature private ensuites, large double closets and waterfront views. At LakHouse, residents enjoy resort-inspired amenities including two rooftop terraces with BBQs and fire tables, a fully equipped fitness centre, sauna and steam rooms, a dog wash station, guest suites, a stylish social lounge, and concierge service. With its unmatched upgrades and unobstructed water views, Suite 602 represents an extraordinary opportunity to own the best of Barrie's waterfront lifestyle. Don't miss your chance schedule your private showing today! (id:24801)
Keller Williams Realty Centres
816 - 60 Tannery Road
Toronto, Ontario
Beautiful, bright 1 Bedroom Available In The Canary Block Condos! Huge floor to ceiling windows leading out to the large balcony with Stunning Views of the City. Den is perfect as an office or studio space. Centrally located - Steps To The Distillery District, Corktown, Cabbagetown, Ryerson University, Cf Eaton Centre And Dundas Square Within Walking Distance. Easy Access to GO/TTC, Gardiner & DVP. (id:24801)
Benchmark Signature Realty Inc.
1705 - 88 Sheppard Avenue
Toronto, Ontario
Location! Location! Location! A luxury condo "Minto 88" in the heart of North York. Very bright 1+1 with 9' ceiling facing west view. Laminated flooring throughout, open concept kitchen with granite counter top, living area of 608 sq.ft balcony. Prime location: steps to transit, subway, restaurant, shops, grocery stores, HWY & entertainment. Great amenities includes water garden, party/meeting rm, exercise rm, 24 hr concierge & more. (id:24801)
Royal LePage Your Community Realty
37 - 73 Armdale Road
Mississauga, Ontario
Spacious large and open concept Two Bedroom Stacked Townhome In Prime Location! Approx. 1335 Sqft Unit. Elegant & Modern Open Concept Kitchen W/Updated S/S Appliances, Kitchen Island. Walk Out To Balcony. Pot Lights, Laminate Floors ,Large Sized Bedrooms. 2nd Floor Stacked Washer/Dryer For Added Convenience. Close To 401, 403, 407, SQ One Shopping Mall, Ocean Supermarket & Future LRT. Walking Distance To Bus Stop, Plazas, Schools & Parks, Restaurants, Lcbo, Service Ontario, Banks, Transit And Much More. (id:24801)
Royal LePage Signature Realty
242 Marble Place W
Newmarket, Ontario
FIVE REASONS WHY 242 MARBLE PLACE IS THE PERFECT FAMILY HOME YOU'VE BEEN WAITING FOR!1. PRIME LOCATION - SITUATED IN THE HIGHLY SOUGHT-AFTER WOODLAND HILL COMMUNITY, THIS HOME IS SURROUNDED BY TOP-RATED SCHOOLS, PARKS, TRAILS, SHOPPING MALLS, AND TRANSIT, MAKING DAILY LIFE INCREDIBLY CONVENIENT FOR FAMILIES.2. BEAUTIFULLY MAINTAINED - THIS 4-BEDROOM SEMI-DETACHED GEM SHINES WITH PRIDE OF OWNERSHIP. SUNNY, FUNCTIONAL LAYOUT WITH A KITCHEN AND PANTRY, LARGE LIVING SPACES, AND NO SIDEWALK FOR EXTRA PARKING CONVENIENCE.3. FULLY FINISHED BASEMENT - FEATURES A BUILT-IN BOOKCASE, POT LIGHTS, AND A MASSIVE STORAGE ROOM. PERFECT FOR A COZY FAMILY ROOM, HOME OFFICE, OR GYM SETUP - FLEXIBLE AND READY FOR YOUR LIFESTYLE.4. UPDATED MECHANICALS & SMART FEATURES - ENJOY WORRY-FREE LIVING WITH MAJOR UPDATES ALREADY DONE: FURNACE (2022), TANKLESS WATER HEATER - OWNED (2022), ROOF (2020), A/C (2019), AND DUCTWORK (2021). PLUS, THE ECOBEE SMART THERMOSTAT ADDS MODERN COMFORT AND ENERGY EFFICIENCY.5. QUIET STREET & PRIVATE YARD - LOCATED ON A PEACEFUL, FAMILY-FRIENDLY STREET WITH NO SIDEWALK, OFFERING EXTRA DRIVEWAY SPACE AND A LARGE, PRIVATE BACKYARD - PERFECT FOR ENTERTAINING, GARDENING, OR SIMPLY RELAXING IN YOUR OWN OUTDOOR OASIS. 242 MARBLE PLACE IS THE COMPLETE PACKAGE - SPACE, COMFORT, AND LOCATION ALL IN ONE. A RARE OPPORTUNITY TO OWN A TURNKEY FAMILY HOME IN ONE OF NEWMARKET'S MOST DESIRABLE NEIGHBOURHOODS. BOOK YOUR SHOWING TODAY AND MAKE THIS YOUR NEXT MOVE! OPEN HOUSE NOVEMBER 15 TO 16 AT 2:00PM - 4:00PM (id:24801)
Exp Realty


