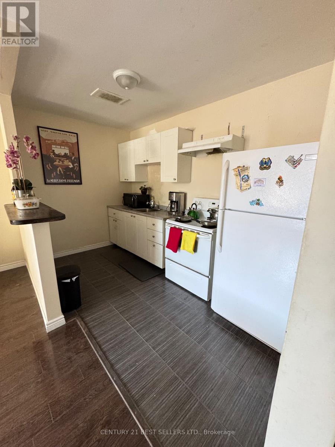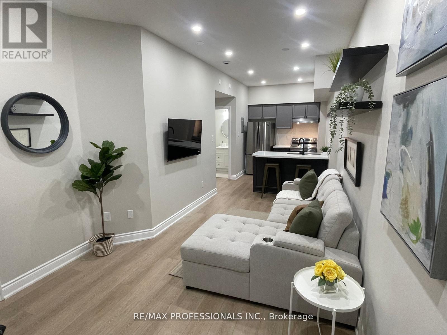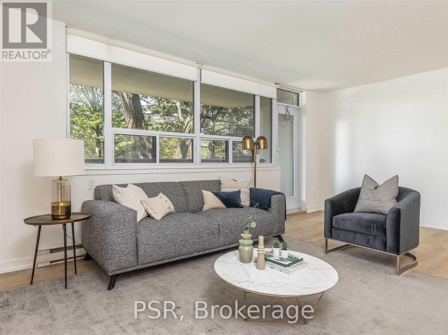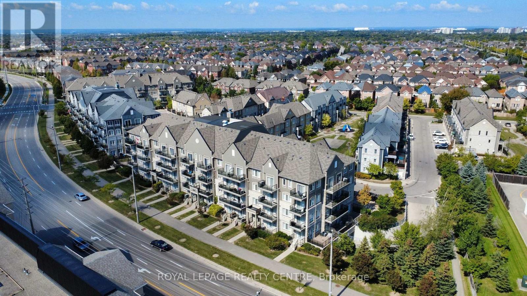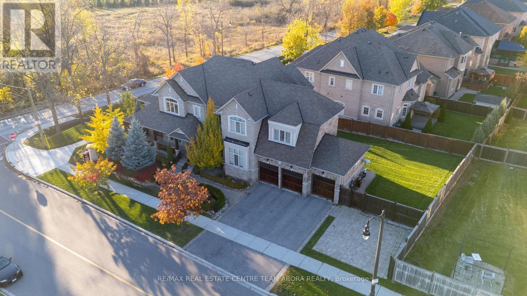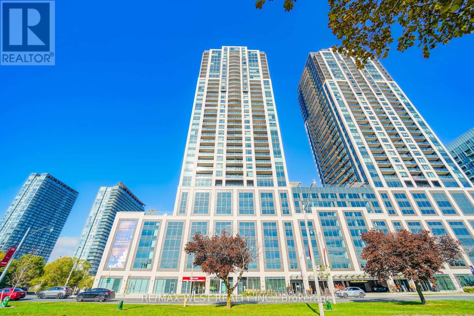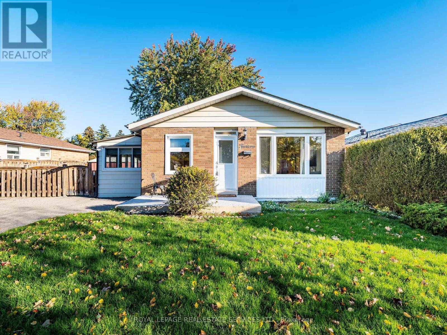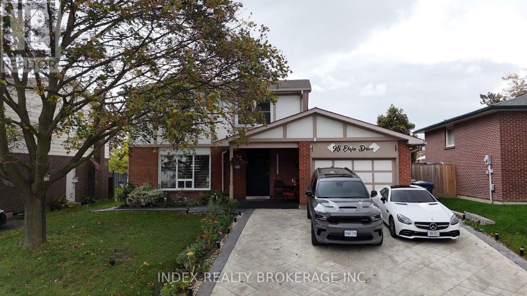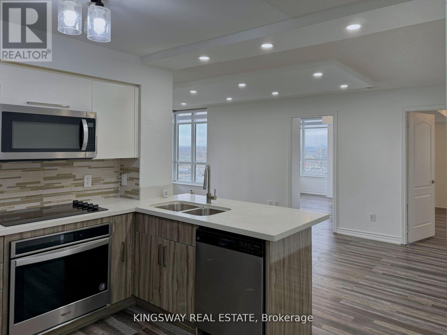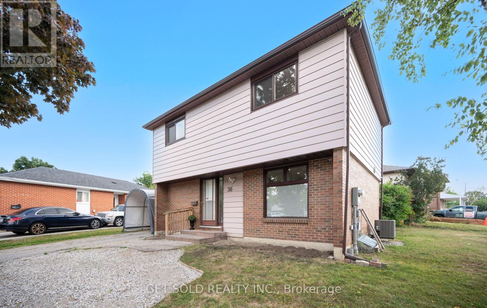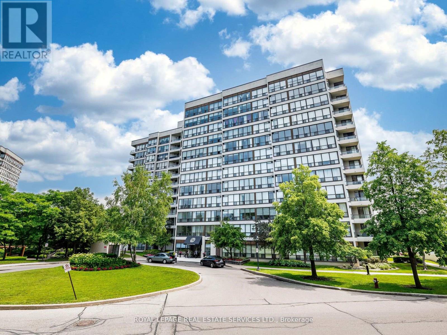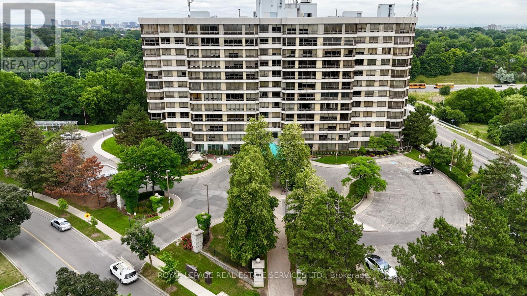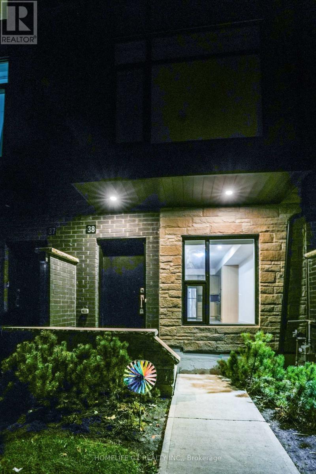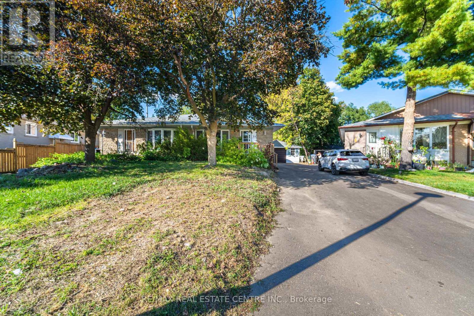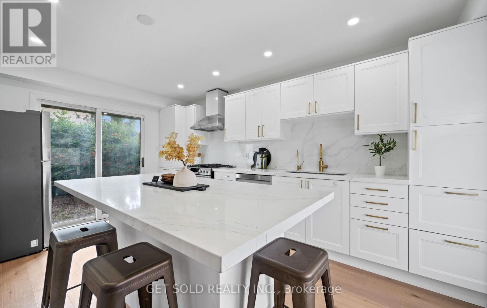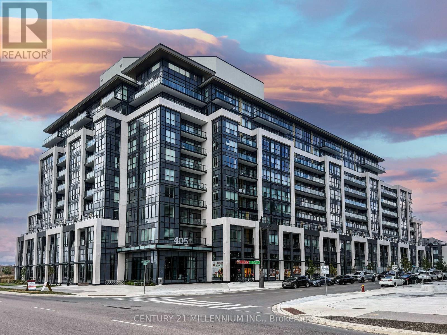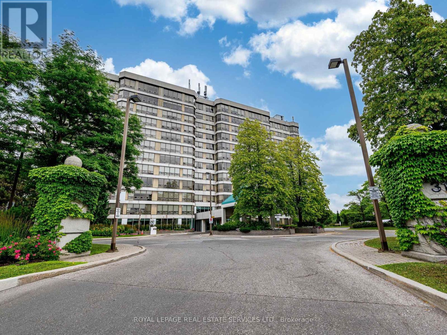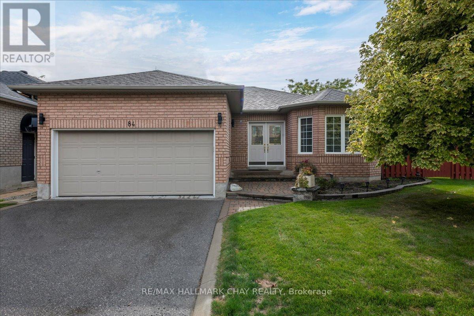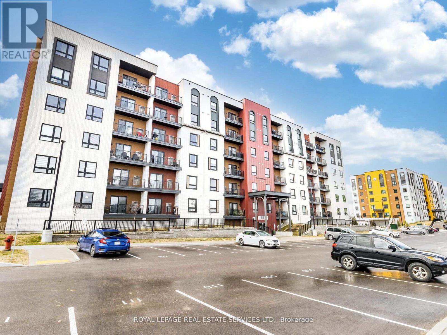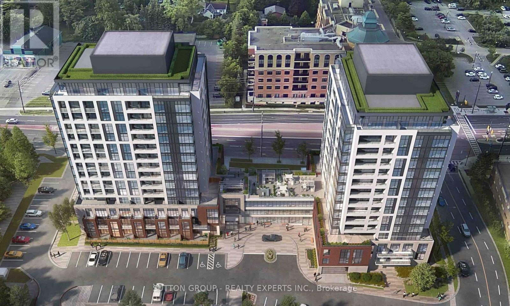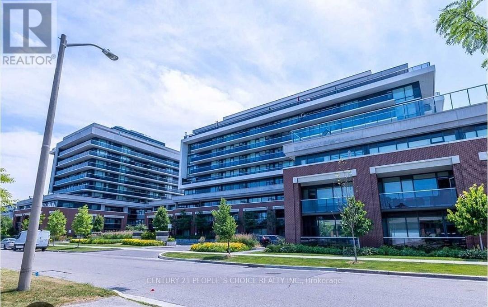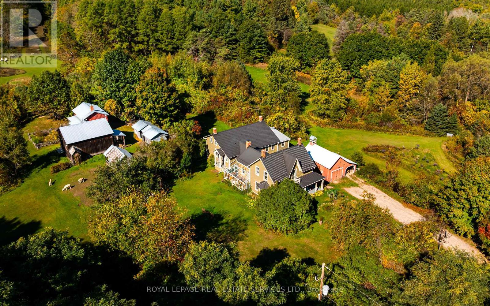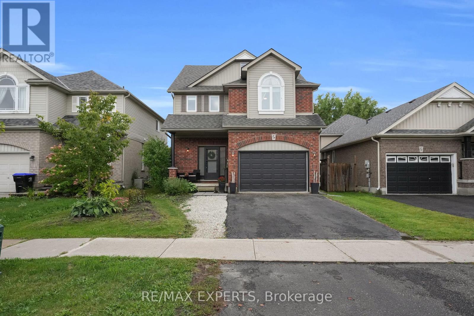10-105 Twenty Fifth Street
Toronto, Ontario
Steps To Humber College And The Lake. Excellent Neighbourhood. Ideal For Student(s). Close To Shopping, Transit, Places Of Worship, Shops. (id:24801)
Century 21 Best Sellers Ltd.
133 - 601 Shoreline Drive
Mississauga, Ontario
Cute, Cozy & Clean 1 bedroom stacked townhouse in desirable High Park Village. 560 square feet of Modern, Renovated and Open Concept Living space with potlights & 9 Ft" Ceilings Large Primary room with Office/Study Nook. Direct and private outdoor access. Ensuite laundry. One car parking included. Walk to parks, the grocery store, drug store, banks, restaurants. Move-in ready. Also available furnished. (id:24801)
RE/MAX Professionals Inc.
208 - 240 Markland Drive
Toronto, Ontario
Rental Incentives Galore! 1 Month FREE + $1,000 Move-In Bonus! Welcome To 240 Markland - Enjoy Like-New Renovations In This Spacious 1 Bedroom, 1 Bathroom Suite Spanning Over 700 SF! Functional, Open Concept Living Space With Chef's Kitchen, Like New, Full Sized Appliances, Quartz Counters & Oversized Island. Primary Retreat Offers Walk-In Closet And Large Windows. Spa-Like 4 Pc. Bathroom & Large Private Balcony. Residents Of 240 Markland Will Enjoy Access To The BRAND NEW Amenities Located In Adjoining Building - Including State Of The Art Fitness Centre & Studio, Party Room & Social Lounge, Media/Movie Room, Co-Working Area, Children's Play Area, & Dog Wash. Outdoor Amenities To Be Completed In 2026 - Include: Lounge & BBQ Courtyard, Children's Playground, & Fenced In Dog Run. Located Steps From TTC, Parks, Schools And Much More! (id:24801)
Psr
113 - 3055 Thomas Street
Mississauga, Ontario
An Incredible Opportunity For A First-Time Buyer Or Downsizer! This Beautiful Bachelor Unit Is Ready For You To Move In And Make It Your Own. The Open, Airy Feel Is Accentuated By Soaring 9-Foot Ceilings And Easy-To-Maintain, Carpet-Free Floors. Nestles In A Peaceful And Quiet Neighborhood, You'll Still Have Unbeatable Access To Major Transit Routes, Including The 403, Public Transit, And The Streetsville Go, Making Your Commute A Breeze. (id:24801)
Royal LePage Realty Centre
2 Berkwood Hollow
Brampton, Ontario
The extraordinary 5+2 bedroom luxury detached home in Brampton's prestigious Credit Valley community. This stunning residence combines high-end upgrades and a newly built legal walk-up basement, offering over 3,700 sq. ft. above grade plus a professionally finished basement, perfect for multi-generational living or rental potential. covered porch with glass railing leads into an impressive open-to-above foyer adorned with custom tiles and a crystal chandelier. The living room features 10-foot ceilings, crown molding, wainscotting, smooth ceilings, and hardwood flooring, while the formal dining room boasts 15-ft coffered ceilings, custom double fiberglass doors, and dual walkouts to the front porch and backyard. The chef's dual-tone kitchen is a culinary dream-complete with built-in Thermador and Wolf appliances, pot filler, under-mount lighting, large centre island, and quartz finishes. The breakfast area opens to the backyard, while the cozy family room offers a feature wall fireplace, custom barn door, built-in speakers, and a tray ceiling. A main-floor office with wood panel walls and a custom laundry room with shelving adds convenience and style. Upstairs, the primary suite includes a double-door entry, a feature wall, a custom ceiling, and a walk-in closet with built-in organizers, complemented by a 6-piece ensuite with a freestanding tub, double sink, and a walk-in shower with mosaic tile accents. The second bedroom features vaulted ceilings, and the remaining bedrooms include semi-ensuites. The newly built legal basement apartment features a separate walk-up entrance, 2 bedrooms, a den, media room, open-concept kitchen, living area, and 2 full baths with standing showers, making it ideal for extended family or rental income. Located near Queen St W & Creditview Rd, this home is close to top-rated schools, parks, shopping, and major highways, offering luxury, comfort, and convenience in one perfect package. (id:24801)
RE/MAX Real Estate Centre Team Arora Realty
RE/MAX Real Estate Centre Inc.
2102 - 1928 Lake Shore Boulevard
Toronto, Ontario
Welcome to this stylish 1bedroom + den, Mirabella condo in the heart of Toronto's vibrant Lakeshore community! Featuring sleek modern finishes, an open-concept layout, and a bright and airy flow - this suite offers a contemporary living space perfect for urban lifestyles. Enjoy a spacious bedroom, modern kitchen, and a den that can be converted into an office space! Located steps from waterfront trails, TTC, shopping, dining, and parks. Luxury amenities including a pool, fitness centre, yoga studio, kid's play area, party/meeting room, rooftop patio, concierge, and more. Ideal for first-time buyers, downsizers, or investors seeking a prime Toronto location. EXTRAS: n/a (id:24801)
RE/MAX West Realty Inc.
14 Finchley Crescent
Brampton, Ontario
Welcome to this charming 3 + 1 bedroom bungalow in Brampton's desirable Southgate community, located on a quiet, family-friendly street. Set on a large 55.85' x 118.02' lot, this well-maintained home offers comfort, functionality, and thoughtful updates throughout. Enjoy a spacious kitchen with a center island and an insulated, enclosed sunroom- perfect for morning coffee or peaceful evenings with a good book. The bright living room features a large picture window and hardwood floors that flow across the main level. The home includes two beautifully updated bathrooms and wider doorways on the main floor, providing wheelchair accessibility, including an accessible main bathroom design. The finished basement offers plenty of additional living space with a cozy recreation room, a new gas fireplace (2020), 4th bedroom, bar area, laundry, and ample storage. Step outside to a beautifully finished composite deck (2022) framed by a sleek modern fence (2019) - perfect for entertaining or enjoying quiet moments outdoors. Front, basement, and sunroom windows were all updated in 2020, enhancing both comfort and energy efficiency. A spacious shed with electricity and a powered backyard pole offer added convenience for lighting, storage, or creative projects. Perfect for first-time buyers, downsizers, or investors, this home offers space, accessibility, and charm in one of Brampton's most sought-after neighborhoods. Located just few minutes away from Bramalea Centre, Cinguacousy Park and Trails, Schools , Restaurants, Go Transit, Hwy's 410, 407, 401. Move-in ready and waiting for its next chapter! (id:24801)
Royal LePage Real Estate Services Ltd.
95 Elgin Drive S
Brampton, Ontario
An opportunity not to be missed. Step into your dream home, a beautifully renovated 3+1 bedroom, 4 bathrooms detached residence in a sought-after neighborhood. The inviting custom fiberglass front door (2022) sets the tone, leading to a formal living room with rich hardwood floors. The kitchen, revamped in 2022, is a culinary delight with Caesarstone quatrz countetops, a custom panel Elica range hood, built -in Bosch dishwasher, KitchenAid stove, Bertazzoni refrigerator with ice maker, appliance garage with LG microwave oven, dedicated coffee bar, and an island seating three. All three bathrooms received a stylish makeover in 2022, featuring custom vanities, Caesarstone quartz countertops, and beautifully tiled showers and tubs. The main floor family room seamlessly connects to a patio and pool area, ideal for entertaining. The finished basement offers additional living space with LVP flooring, a new 3-piece bath, custom dry bar with a Caesarstone Countertops, added insulation, under-stairs storage, a spacious storage room, a laundry area, making it perfect for a potential in-law suite. The private backyard is a personal oasis with a heated in ground pool, updated with a new liner, plumbing lines, skimmer, and heater (2022), surrounded by a pristine patio and landscaped grounds. Modern amenities include a RHEEM tankless water heater (2022), LENNOX air conditioner and furnace(2014), an Aprilaire humidifier, a new front walkway and porch turf (2023), updated exterior Hose Bibs (2023). In 2024, a brand new closet and washroom were added to the master bedroom. After November 2024, seller invested $120, 000 in upgrades including new master bedroom closet and washroom, full lighting and paint in November 2024 new driveway completed in January 2025. (id:24801)
Index Realty Brokerage Inc.
2208 - 4090 Living Arts Drive
Mississauga, Ontario
This is a Beautiful ONE of ONLY a few 3-BEDROOM and 2 full-bath in the entire 4090 Living Arts Condo, situated in the heart of Mississauga's City Centre. It is just a few steps away from the Square One Mall. The condo is bright and airy with plenty of natural light throughout. It features custom pot lights in the living and dining room, new closet doors and closet systems, and an updated kitchen with soft-close cabinets and top-notch smart appliances. Enjoy the oversized balcony with clear views of the Square One area. This is modern living at its finest. Property will be professional cleaned and painted prior to new tenants taking occupancy. (id:24801)
Kingsway Real Estate
36 Shalom Crescent
Toronto, Ontario
Welcome to 36 Shalom Crescent, this fully updated and meticulously renovated property offers a blend of modern elegance and comfortable living. With fresh paint and new flooring throughout, this home feels bright, clean, and truly move-in ready. The main floor showcases an open and airy layout anchored by a stunning chefs kitchen, complete with stainless steel appliances, sleek cabinetry, and generous counter space. Upstairs you'll find three spacious bedrooms, each filled with natural light and ample closet space. The primary bedroom features a luxurious ensuite and a second full bathroom serves the remaining bedrooms. Close to transit, schools and shopping. (id:24801)
Get Sold Realty Inc.
908 - 12 Laurelcrest Street
Brampton, Ontario
Breathtaking sunrises, serene evenings, and sweeping views of the greenery and skyline in every season is what you'll enjoy here at Suite 908. The two walkouts to the balcony extend your living space beautifully. Tucked away in a peaceful, gated community in central Brampton, this bright and spacious 2-bedroom suite offers close to 1100 sq ft. of thoughtfully designed living space. Step inside to a bright, open-concept layout that flows seamlessly between the living and dining areas - perfect for relaxing or entertaining. A bright, family size kitchen with pass-thru into the dining room, lends itself perfectly for entertaining. Bright, fresh bathroom and large laundry area (ideal for creating additional spaces). The suite includes TWO UNDERGROUND parking spots and utilities such as heat, hydro, central air, parking, all common elements, are covered in the maintenance fees, offering true hassle-free living. At 12 Laurelcrest, resort-style amenities are at your fingertips: Outdoor pool, tennis courts, and BBQ/picnic areas, lush green spaces throughout the secure, 24-hour gated community, fitness centre, sauna, hot tub, and billiards/media/card rooms, party/meeting room for hosting and events. The location is as convenient as it is tranquil: just steps from Bramalea City Centre Mall, Oceans Fresh Market, No Frills, restaurants, banks, shops, and other daily essentials. Short walk to Chinguacousy Park. Highway 410, and major transit routes are all at your doorstep. Whether you're a first-time buyer, downsizer, retiree, or investor, this is a rare opportunity to own a great condo in the prestigious Laurelcrest community, one of Brampton's best-kept secrets. (id:24801)
Royal LePage Real Estate Services Ltd.
512 - 310 Mill Street S
Brampton, Ontario
Welcome Home to Pinnacle I Where Comfort Meets Nature. Nestled above the peaceful Etobicoke Creek ravine, this beautifully cared-for suite at Pinnacle I offers the perfect blend of space, light, and lifestyle. With approximately 1,280 sq. ft. (buyer to verify), this home feels open and inviting from the moment you step inside. The bright, spacious layout showcases stunning east views through large windows that fill the home with natural light. The open-concept living and dining areas create an easy flow for both relaxing and entertaining. A separate solarium enclosed by glass doors provides a quiet space for a home office, reading nook, or cozy retreat flexible for whatever life brings your way. You'll find two generous bedrooms and two full bathrooms, including a comfortable primary suite with double closets and a private ensuite featuring a separate shower. Practical touches include an in-suite laundry room, one underground parking space, and one storage locker for your convenience. At Pinnacle I, residents enjoy a welcoming community and outstanding amenities including 24-hour concierge, an updated indoor pool, saunas, two fitness rooms, a tennis court, games and crafts rooms, and beautifully landscaped outdoor areas with BBQs and seating for gatherings with friends and family. Set in a quiet, well-established neighbourhood, this location truly has it all close to Gage Park, Sheridan College, shopping, dining, GO Transit, major highways, golf courses, and miles of scenic walking and biking trails. Live surrounded by nature, community, and comfort the perfect place to call home. (id:24801)
Royal LePage Real Estate Services Ltd.
38 - 200 Malta Avenue
Brampton, Ontario
BEAUTIFUL AND BRIGHT FAMILY TOWNHOME. WELCOME TO THIS SPACIOUS AND SUNFILLED 3 BEDROOM PLUS LOFT TOWNHOME, PERFECT FOR A GROWING FAMILY. THE LOFT CAN EASILY BE USED AS A FOURTH BEDROOM, OFFICE OR ADDITIONAL LIVING SPACE.THIS MODERN OPEN CONCEPT HOME FEATURES 9 FT CEALING ON ALL THE LEVEL, HUGE WINDOWS WITH STUNNING VIEWS AND NO CARPET THROUGHOUT FOR EASY MAINTENAINCE. ENJOY UNDERGROUND PARKING WITH DIRECT EACCESS TO THE HOME A PRIVATE ROOF TOP TERRACE WITH A GAS BARBEQUE HOOKUP AND POT LIGHT THROUGHOUT. THE MASTER BEDROOM INCLUDES A STYLISH ENSUITE GLASS SHOWER WALKING DISTANCE TO SHOPPERS WORLD, UPCOMING LRT AND SHERIDAN COLLEGE CENTRALLY LOCATED WITH EASY ACCESS TO AMENITIES, TRANSIT AND SCHOOL. (id:24801)
Homelife G1 Realty Inc.
34 Windermere Court
Brampton, Ontario
Absolutely Fantastic Fully Renovated 3+3 BR semi-detached bungalow sits on an impressive oversized lot (164 ft deep 84 ft wide at the back), offering space, comfort, and income potential all in one. Its a Huge LOT perfect to make Additional GARDEN SUITE in the backyard-->> The main level features 3 bright and spacious bedrooms, a brand-new custom kitchen with modern cabinets, and its own laundry area. The home is freshly painted throughout and completely carpet-free, giving it a clean, stylish, and move-in-ready appeal. The LEGAL BASEMENT APARTMENT with a separate entrance adds incredible value, offering 3 additional bedrooms, its own modern kitchen with new cabinetry (2024), and a second laundry perfect for extended family or as a mortgage helper. DETACH DOUBLE GARAGE-->> NEW FURNACE (2024) NEW A/C (2024) Upgraded 125 amp Electrical panel (2024) Upgraded water line (22024) REPLACED ASHPHALT SHINGLES ALL NEW APPLIANCES (2024) Outside, the massive backyard provides endless possibilities for outdoor living with Fruit Trees , gardening, or future upgrades. Nestled in a quiet court location, this property combines privacy with convenience, close to schools, parks, shopping, and transit. Perfect for investors to make Upto $5500/M Rental potential, if you add Garden suite you can generate upto $7000/M so Don't miss this Fantastic opportunity (id:24801)
RE/MAX Real Estate Centre Inc.
77 Martindale Crescent
Brampton, Ontario
A Truly Special Detached Home in the heart of an established community with mature trees and a friendly family feel! This beautifully maintained home offers a smart, flowing floor plan that seamlessly connects each room perfectly for entertaining or simply enjoying everyday living. The bright, renovated kitchen is a standout, offering stunning views of the private backyard and a cozy eat-in area that invites morning coffee or casual meals. Step outside and be enchanted by the meticulously landscaped gardens, a charming gazebo, and a garden shed creating a serene outdoor retreat you'll love throughout the seasons. Upstairs, the oversized primary bedroom offers room for a sitting area or reading nook, and both bathrooms have been tastefully updated. All bedrooms are generously sized, offering comfort & versatility. The fully finished basement adds even more living space with a fabulous recreation room featuring a fireplace ideal for relaxing or hosting guests. Currently used as a guest area, this space easily adapts to your lifestyle needs. Additional features include upgraded vinyl windows (2015), bamboo flooring, garage access to the garage (garage w/cabinetry, ideal as workshop space). Your kids will love the proximity of Martindale Park-send them out to play, to exercise and have fun, while you get dinner ready. Commuters will appreciate the quick access to Highways 410 and 407, & for GO Train users, you're just minutes from the station. This home truly has it all style, function, and location. Walk to Gage Park, Farmer's Market, Downtown amenities, restaurants, Garden Square, the Arts, and so much more. Don't miss your opportunity to make it yours! Visit my website for further information about this Listing. (id:24801)
Royal LePage Real Estate Services Ltd.
36 Shalom Crescent
Toronto, Ontario
Welcome to 36 Shalom Crescent , this fully updated and meticulously renovated property offers a blend of modern elegance and comfortable living. With fresh paint and new flooring throughout, this home feels bright, clean, and truly move-in ready. The main floor showcases a bright and airy layout anchored by a stunning chefs kitchen, complete with stainless steel appliances, sleek cabinetry, and generous counter space, designed to inspire culinary creativity! A contemporary powder room on the main floor adds convenience and functionality for guests. Upstairs you'll find three spacious bedrooms, each filled with natural light and ample closet space. The primary bedroom is a true retreat featuring a luxurious ensuite. A second full bathroom serves the remaining bedrooms. The basement presents an exciting opportunity to customize and expand the living space to suit your personal preferences and needs. Whether you envision a cozy family room, a home gym or office, the possibilities are endless. Perfectly positioned on a HUGE corner lot with approx. 51ft frontage, 90ft along the rear and approx. 89ft along the south property line. This home offers excellent curb appeal, a welcoming front entrance, and plenty of parking. Close to transit, schools and shopping don't miss the opportunity to call this exquisite property your home. (id:24801)
Get Sold Realty Inc.
810 - 405 Dundas Street W
Oakville, Ontario
Welcome to The Distrikt Trailside Condos in vibrant North Oakville! Suite 810 offers penthouse-style living - no unit above you - with 9' ceilings in the main area, an open layout, and bright floor-to-ceiling windows framing beautiful city views. This stylish 1 Bedroom + Den suite includes 1 Parking + 1 Locker, and features modern finishes throughout: quartz countertops, tile backsplash, under-cabinet lighting, and a full suite of stainless-steel appliances. The smart home system with digital door lock and in-wall touchscreen lets you manage heating, cooling, amenity bookings, and building access right from your unit. Enjoy your morning coffee on the private northeast-facing balcony, or take advantage of the impressive building amenities - rooftop terrace with BBQs, fitness and yoga studios, pet spa, party and billiards rooms, and 24-hour concierge service. Steps to grocery, restaurants, and everyday essentials - plus easy access to Highways 407/403, GO Transit, parks, trails, and Oakville Trafalgar Hospital. Experience turnkey, contemporary living with unbeatable convenience in one of Oakville's most sought-after neighbourhoods. (id:24801)
Century 21 Millennium Inc.
202 - 310 Mill Street S
Brampton, Ontario
Welcome to Pinnacle I a rare gem nestled above the tranquil Etobicoke Creek ravine. This exceptionally well-maintained unit (1,280 sq. ft. as per MPAC) is located in one of the areas most established and desirable buildings. Featuring a bright, spacious layout with expansive southeast views, this home offers both comfort and elegance. The modern kitchen includes a charming built-in China cabinet and opens seamlessly into a generous living and dining area filled with natural light and surrounded by lush greenery. Ideal for a variety of lifestyles, the unit offers, an open concept living space with two full bathrooms including a private ensuite with a separate shower and double closets in the primary bedroom. The second area currently used as an office can easily be closed off to become a second bedroom (currently open). The solarium makes an excellent home office, reading nook, or guest space. Additional conveniences include an in-suite laundry room with washer and dryer, two underground parking spaces, and two storage lockers. Pinnacle I is known for its top-tier amenities and warm community atmosphere. Enjoy 24-hour concierge service, a recently renovated indoor pool, men's and women's saunas, two fully equipped fitness rooms, a tennis court, games room, party/meeting rooms, a crafts room, and a beautiful outdoor barbecue and garden area perfect for entertaining. Located in a peaceful residential enclave with easy access to Gage Park, GO transit, major highways, public transit, Sheridan College, schools, shopping, dining, golf courses, and scenic walking and biking trails, this home truly offers the best of lifestyle and location. Don't miss your opportunity to own a piece of this exceptional community! (id:24801)
Royal LePage Real Estate Services Ltd.
84 Pringle Drive
Barrie, Ontario
WELCOME TO 84 PRINGLE DRIVE! Perfect for first-time buyers or those looking to downsize, this beautifully maintained, original owner all-brick bungalow is being offered for sale for the very first time! Nestled on a prime corner lot in a sought-after, family-friendly West Barrie neighbourhood, this 1,229 sq ft home offers unbeatable convenience close to Highway 400, public transit, shopping, walking trails, and just down the street from Pringle Park. From the moment you arrive, you'll be greeted by a charming front walkway and a wide front porch, leading to a double-door entry and a welcoming spacious foyer. Inside, you'll find a bright eat-in kitchen with a walkout to a fully fenced, private backyard nicely landscaped and complete with a deck, power awning, gas BBQ hookup, garden shed, and an inground sprinkler system for effortless upkeep. Enjoy the convenience of main-floor laundry and a mudroom with direct access to the double car garage, featuring an upgraded vinyl insulated garage door. The main level boasts two bedrooms, including a generous primary bedroom with a full ensuite bathroom. The partially finished basement includes a third bedroom, an additional full bathroom, and a spacious family room perfect for entertaining, relaxing, or hosting guests. The unfinished portion of the basement offers a blank canvas with room for a home gym, office, or additional bedroom. The possibilities are endless! This home shows true pride of ownership from top to bottom and is move-in ready for you. (id:24801)
RE/MAX Hallmark Chay Realty
211 - 10 Culinary Lane
Barrie, Ontario
Stunning Renovated Corner Unit in Bistro 6 - Culinary-Inspired Condo Living in Barrie! Welcome to this gorgeous, sun-filled corner unit featuring over $60,000 in high-end renovations and modern finishes. Located in the sought-after Bistro 6 community, this spacious 3-bedroom condo showcases 9 smooth ceilings, premium laminate flooring, pot lights, and fully upgraded bathrooms - one with a sleek glass shower enclosure. The chef-inspired kitchen is an entertainers dream, boasting deluxe cabinetry, granite countertops, modern lighting, custom shelving, and stylish fixtures. The primary bedroom offers a serene retreat, while two additional bedrooms provide flexibility for family, guests, or a home office. Enjoy the convenience of a dedicated laundry room, custom-designed closet organizers, and full swing closet doors. Step outside to a large private balcony overlooking a protected green space, complete with a gas BBQ hookup - perfect for outdoor dining and relaxation. Includes one underground and one surface parking space, plus a private locker for extra storage. Resort-style amenities include a state-of-the-art fitness center, basketball court, kids' playground, chefs kitchen/lounge, and an outdoor kitchen with pizza ovens - ideal for gatherings and entertaining. Just minutes to the Barrie South GO Station, parks, restaurants, shops, schools, and the lake! (id:24801)
Royal LePage Real Estate Services Ltd.
B1002 - 715 Davis Drive
Newmarket, Ontario
DONT MISS - Be The First Person to live In This 1-Bedroom + Den Condo - 715 Davis Dr, Unit B1002, Newmarket At Kingsley Square, located directly across from Southlake Regional Health Centre. This bright, modern condo features 631 sq.ft. of interior space + a 51 sq.ft. balcony with an open and efficient layout.Enjoy a stylish kitchen with quartz countertops, stainless-steel appliances, and an open-concept living/dining area filled with natural light. The unit includes in-suite laundry - offering excellent value and convenience.Perfect for medical professionals, commuters, and anyone seeking a modern lifestyle steps from everyday amenities. Walking distance to transit, parks, restaurants, and retail. Minutes to Hwy 404, GO Station, VIVA Terminal Costco, and Enjoy exceptional building amenities designed for every lifestyle, including:24-hour concierge and security fully equipped fitness center elegant party/meeting room rooftop terrace and garden guest suites and visitor parking (id:24801)
Sutton Group - Realty Experts Inc.
110 - 4800 Highway 7 Road
Vaughan, Ontario
Contemporary Condo Living Is The Heart Of Woodbridge! A Stunning And Bright 2 Bedroom, 2 Bath Upgraded Condo Unit On The Ground Level. Open Concept Layout With Beautiful 12Ft Ceilings & A Relocating Kitchen Table & Island. Living On The Ground Floor. Access To Transit Options & Just Minutes To Hwy400 For Easy Commute. AAA Tenants and willing to stay If its a investor. (id:24801)
Century 21 People's Choice Realty Inc.
2414 Concession 3 Road
Caledon, Ontario
Two homes and one magical location, perfect for homesteading nestled on 25.5 acres of carefully maintained with organic practices under the protection of the Nottawasaga Conservation and (Oakridge Moraine protection easement). For over a decade, this land has been organically maintained, loved, nurtured, and left unharmed by chemicals ready for your next chapter of slow, meaningful living. The main residence is a love letter to simpler days, with original wide plank floors, a wood-burning fireplace in the kitchen, and a layout that invites warmth and connection. Share casual meals around the kitchen island or gather for unforgettable dinners in the grand dining room with hidden pantry. The living room radiates rustic elegance, while every bedroom holds its own kind of magic. The primary retreat includes a walk-in closet, studio space, and a fully wheelchair-accessible bathroom. A bright and airy sunroom offers the perfect place to sip morning coffee, read a book, or simply watch the seasons unfold in quiet beauty. A completely separate guest cottage provides space for visitors or 'Airbnb' potential, but with so much serenity, you may choose to keep it all to yourself. With so many areas to relax, indoors and out, there's no need for a cottage escape when you have it all right here. Geothermal and baseboard heating, plus wood fireplaces, keep the home efficient and cozy. A fresh spring-fed well provides excellent water potability, while a spring-fed pond adds a touch of wild beauty to the landscape. Surrounded by hundreds of acres of protected forest, you'll enjoy unmatched privacy, your own network of trails for hiking, snowshoeing or skiing, and the joy of watching animals roam freely or cared for in pens and a charming chicken coop. Just 25 minutes to Orangeville and a short drive to Hockley Valley. Imagine living the dream in this magical location that can be fully sustainable. (id:24801)
Royal LePage Real Estate Services Ltd.
79 Shephard Avenue
New Tecumseth, Ontario
Welcome to the Devonleigh built 2,116 sq ft Hampton model, a meticulously maintained detached home in a centrally located, mature neighborhood. This 3 bedroom, 4 bathroom residence features perennial gardens, a fully fenced yard, and a back deck for easy outdoor living. The open concept main floor connects a bright living room, a spacious dining area, and a modern kitchen with a corner pantry, stainless steel appliances, and a walkout to the deck, perfect for entertaining. The generous primary suite offers a huge walk-in closet and a 3 piece ensuite. A convenient main floor landing provides an extra closet and inside access to the 1.5 car garage. The finished lower level adds exceptional flexibility, and is enhanced by a separate side entrance that leads to a second kitchen, creating an ideal in-law suite or private space for extended family. Move in and enjoy, this is a wonderful place to call home. Schedule your showing today. (id:24801)
RE/MAX Experts


