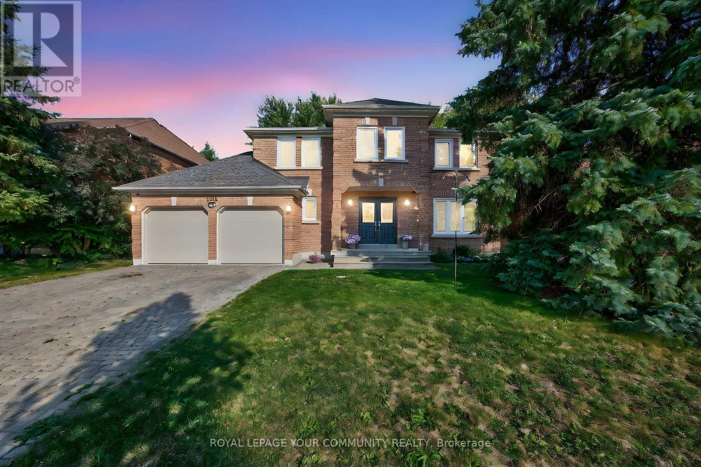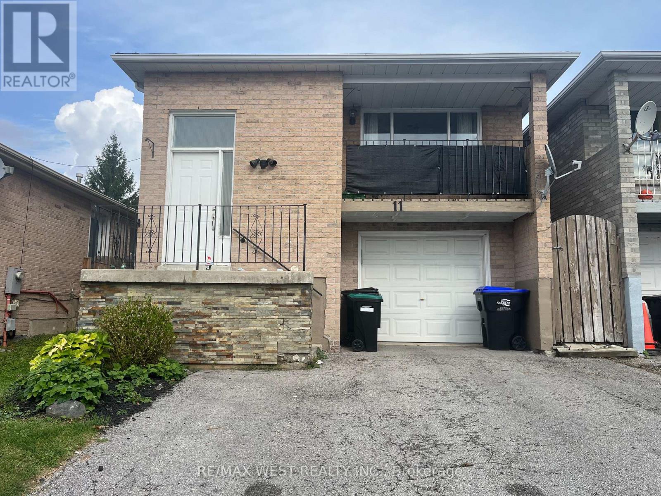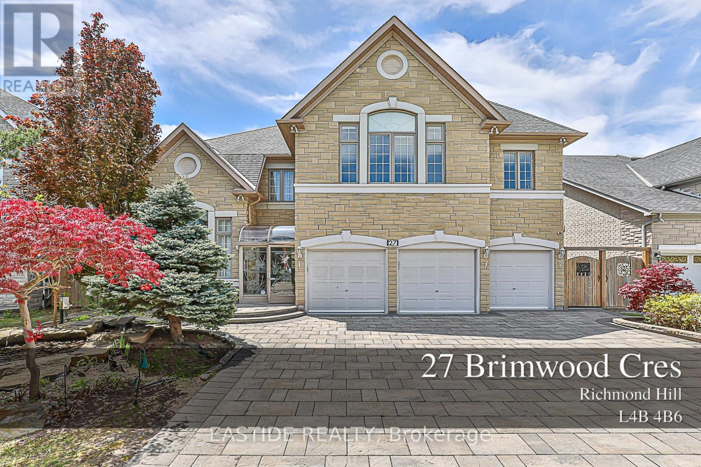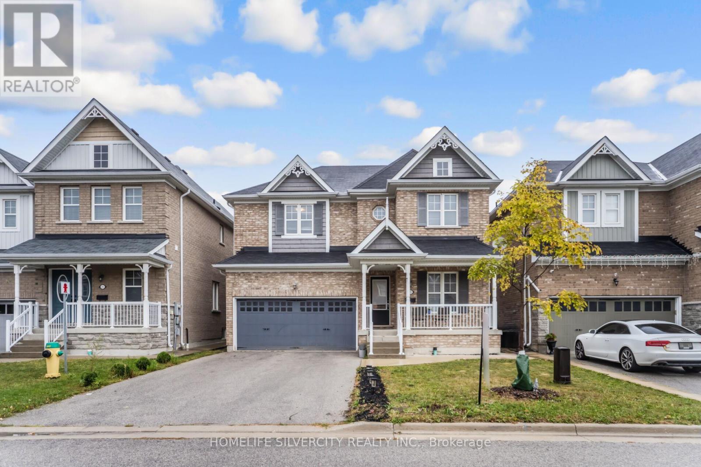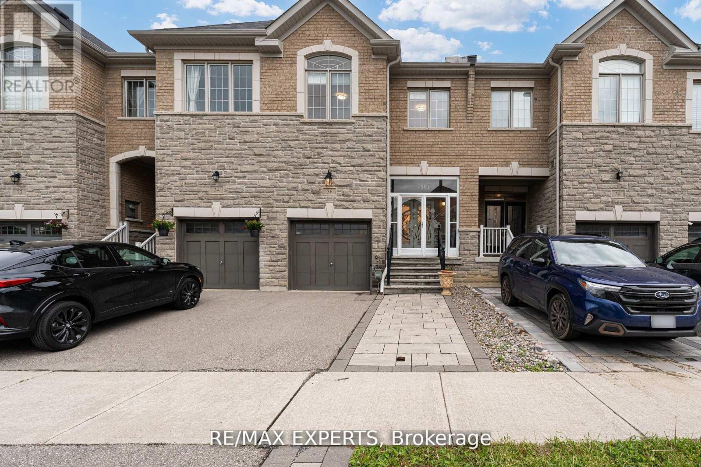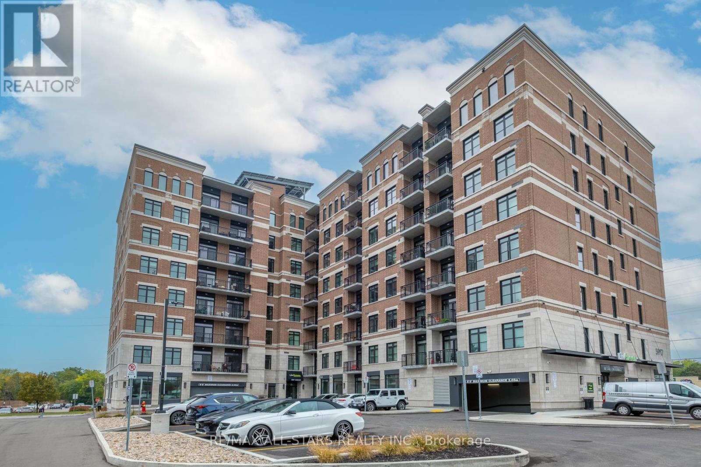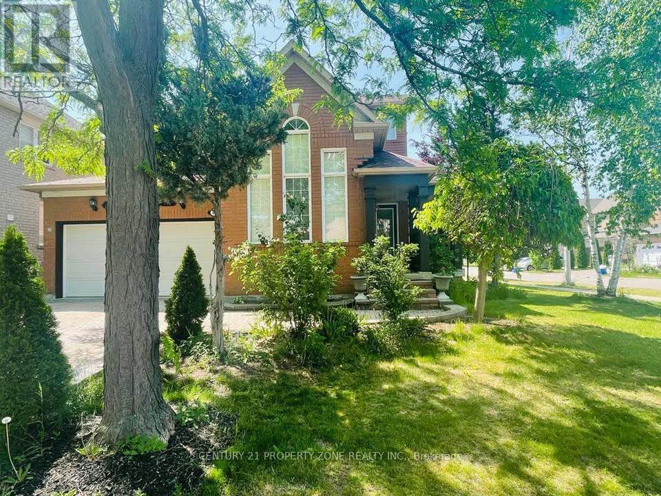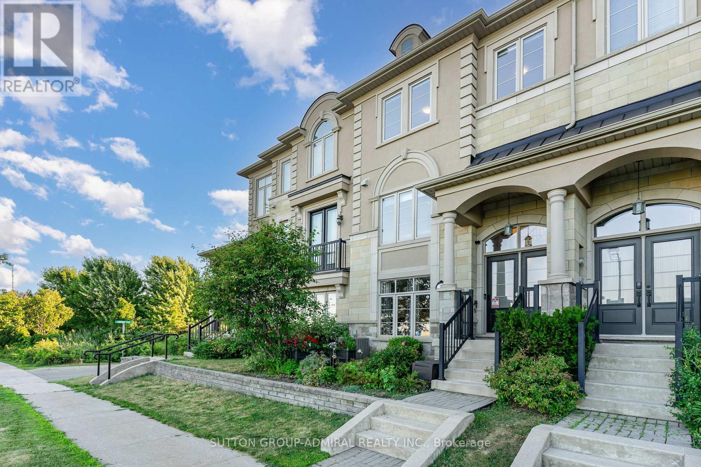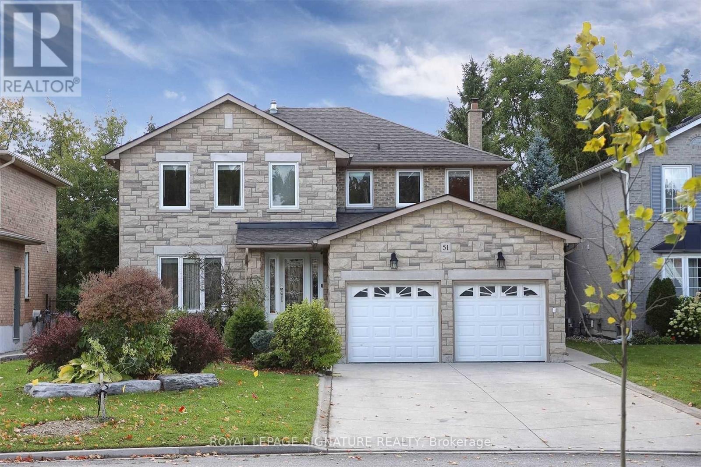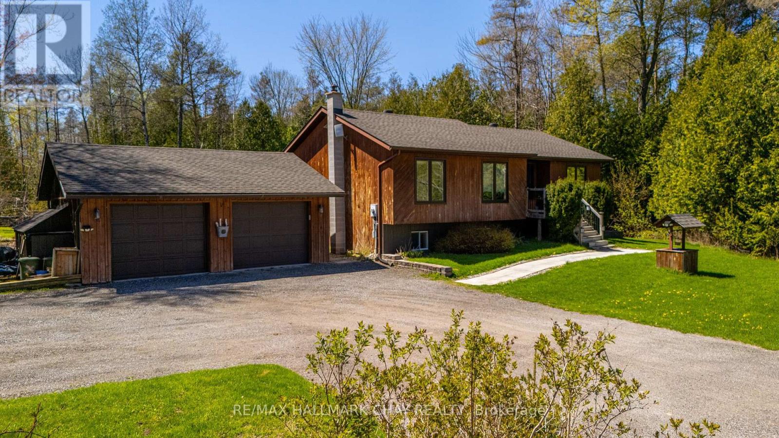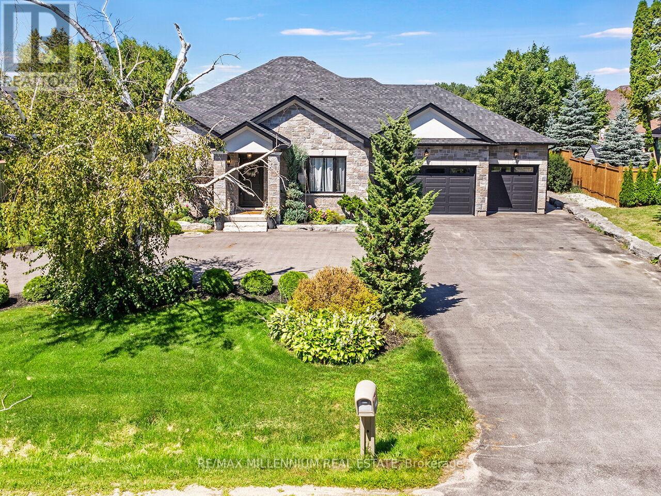684 Exceller Circle
Newmarket, Ontario
Discover this inviting home located on a quiet street in the prestigious Stonehaven subdivision, perfectly situated on a very large lot with a spacious backyard, ideal for future pool installation. The extensive yard features a brand-new back deck, offering a private outdoor space surrounded by mature trees and a secure fence. Inside, the home boasts spacious rooms filled with natural light, including a large kitchen and breakfast area that opens onto the back deck-perfect for gatherings with family and friends. The kitchen also overlooks the family room area, enhancing the home's warm and welcoming atmosphere. The spacious master bedroom, complete with an ensuite bathroom, serves as a comfortable retreat. This is a well-maintained home and carpet free. Conveniently located just steps from local schools, this property also offers quick access to Highway 404, as well as a variety of restaurants, parks, and all essential amenities. Don't miss out on the opportunity to make this charming home in Stonehaven your own! (id:24801)
Royal LePage Your Community Realty
11 Turner Court
Bradford West Gwillimbury, Ontario
This stunning 4-level backsplit home boasts a convenient location and an impressive layout. The interior features a modern kitchen equipped with stainless steel appliances, eat-kitchen, granite countertops, open-concept living and dining area. Enjoy breathtaking views from the walk-out balcony or unwind in the family room with access to a beautiful deck. The home's floor plan is thoughtfully designed, with three spacious bedrooms and two well-appointed washrooms. One bedroom is conveniently located on the between level, a practical laundry room and direct access to the single-car garage. The private driveway accommodates up to three cars, providing ample parking space. With its perfect blend of style, functionality, and comfort, this property is ideal for families or individuals seeking a relaxing retreat . ** This is a linked property.** (id:24801)
RE/MAX West Realty Inc.
27 Brimwood Crescent
Richmond Hill, Ontario
Truly Magnificent Mansion W/Superior Quality All Imaginable Upgrd Top To Bottom. Luxurious 3 Garage Home In Prestigious Bayview Hill, Backing Onto Premium Ravine & The Beaver Creek, W/Walkout Bsmt. Stone Front, 9' Ceiling On Main Flr, Two-Storey High Foyer W/Skylight,18' Ceiling on Living Room, Cornice Moulding & Hrdwd Floor Throughout, Breakfast Area. Interlocking Brick Driveway, Nice Landscaping. Flagstone-Edged Pond W/Fountain &Waterfall. Fin W/O Bsmt W/Bar, Gym, Sauna Room&2Bdrms. Top Ranking School Bayview Ss With IB Program and Bayview Hill Elementary School. Easy Access To Shopping, Community Center, Parks, Go Transit And Highway. (id:24801)
Eastide Realty
28 Swenson Street S
New Tecumseth, Ontario
Please come and have a look at This Fully Detached 4 Bedroom Double Car Garage Approx 2400 Sq Ft. Home In Desirable Area Of Alliston. Combined Living/Dining With Sep Family Room With Fireplace. Family Size Kitchen Has Walkout To Yard And Fully Fenced. Hardwood Floor Main. 9 Ft. Ceilings On Main Floor, Oak Staircase Leads Up To 4 Good Size Bedrooms With 3 Full Bathrooms On The Second Floor. Close To Schools, Parks And All Amenities. Thanks you!!! (id:24801)
Homelife Silvercity Realty Inc.
36 Port Arthur Crescent
Richmond Hill, Ontario
Welcome to this Immaculate 7-Year-Old Madison-Built Home, Lovingly Maintained by Its Original Owner and Nestled on a Quiet, Family-Friendly Street in Richmond Hill. Backing Directly On to One of the Area's Most Prestigious Golf Courses, This Property Offers Rare Privacy and Scenic Views with No Rear Neighbours. Featuring 9-Foot Smooth Ceilings on the Main Floor, an Open Concept Layout with Abundant Natural Light, and a Recently Upgraded Kitchen with QUARTZ Countertops, Modern Light Fixtures, Soft Water System and Stainless Steel Appliances, This Home is Move-In Ready. Enjoy the Elegance of Hardwood Flooring, an Oak Staircase, and a Fully Interlocked Backyard Ideal for Entertaining or Relaxation. With 3 Spacious Bedrooms Plus a Separate Office, This Home is Perfect for Families. Located Just Minutes from Bond Lake Trails, Highway 404, Costco, and Other Essential Amenities. Zoned for Two of Richmond Hill's Best Schools: St. Theresa of Lisieux Catholic High School and Richmond Hill High School. This is the Dream Home You've Been Waiting For. (id:24801)
RE/MAX Experts
309 - 5917 Main Street
Whitchurch-Stouffville, Ontario
Modern 2 Bed, 2 Bath Eco-Friendly Condo in the Heart of Stouffville. Welcome to this beautifully designed open-concept condo offering 2 spacious bedrooms and 2 full bathrooms, complete in your exclusive, bright, ground-level premium parking garage. With 895 sq.ft of thoughtfully designed living space plus a private balcony, this eco-conscious home boasts 9-foot ceilings, luxury vinyl wood plank flooring throughout, a sleek kitchen featuring quartz countertops, upgraded cabinetry, and a stylish backsplash.The primary ensuite has been fully upgraded, showcasing a frameless glass standing shower and designer tiles throughout. Enjoy the convenience of in-unit laundry, central air conditioning, and a layout that perfectly balances function and style.Additional building features include a golf simulator and on-site hair salon located in the retail space below perfect for lifestyle and convenience. (id:24801)
RE/MAX All-Stars Realty Inc.
41 Stern Gate
Vaughan, Ontario
Bright & Spacious 2 Bedroom Basement Apartment In A Corner Detached Home. Prime Vaughan Location! Just Minutes To Canadas Wonderland, Vaughan Mills, Cortellucci Vaughan Hospital & Vaughan Metropolitan Centre. Walking Distance To Shoppers, Longos, Dollarama, Bus Stops & Only 200M To One Of Vaughans Top Rated Schools (8+ Rating, Top 4 In Vaughan). Features A Larg Master Bedroom W/ Deep Closet, 2nd Bedroom/Office, Separate Living Room, Full Kitchen W/ Brand-New Cooking Range, Fridge & Dishwasher, Bathroom, Lobby & Plenty Of Storage. Pot Lights Throughout. Steps To Discovery Park. Parking & Wi-Fi Included. (id:24801)
Century 21 Property Zone Realty Inc.
32 Grand Trunk Avenue
Vaughan, Ontario
Luxury Townhouse At Its Finest. This Modern, Open Concept Home Boasts 9' Ceilings And Is Upgraded Throughout. Complete With Two Car Garage, Two Patios (410 +120 Sq Ft) Perfect For Entertaining And A Bright Basement Apartment To Help Pay Your Mortgage! Close To Shopping, Great Schools, Go Train, 407. Don't Miss Out On This Incredible House! (id:24801)
Sutton Group-Admiral Realty Inc.
Basement - 54 Dewberry Drive
Markham, Ontario
Detached House (Basement) In Markham Available For Rent In Oct 1, 2025. Located At Denison/McCowan. Two Bedrooms Apartment Basement Unit. Separate Entrance. One Full Washroom. Eat In Kitchen. Furnished And Appliances Included. Tenant Pay 35% Utilities. One Parking Spot. Absolutely No Smoking And No Pet. All Amenities Nearby. Recent Credit Report& Previous Landlord Reference Required Also To Be Verified. Employment Verification. First And Last Month Rent Required.*For Additional Property Details Click The Brochure Icon Below* (id:24801)
Ici Source Real Asset Services Inc.
51 Blyth Street
Richmond Hill, Ontario
Spacious Basement Apartment in the Heart of Richmond Hill!Bright and well-maintained unit featuring high ceilings and a functional layout. Includes a large bedroom plus a versatile den that can easily be converted into a second bedroom. Enjoy the convenience of a private separate entrance, exclusive laundry room, and ample storage including a cold room. Security cameras surround the property for added peace of mind. All utilities included. A must-see unit in a prime location! (id:24801)
Royal LePage Signature Realty
7912 County Road 56 Road
Essa, Ontario
Escape the hustle and bustle of city life and embrace the serenity of this charming countryside retreat at 7912 County Road 56, Essa, where rustic allure meets modern comfort in a picturesque rural setting. This inviting home features an open-concept layout with warm hardwood floors, abundant natural light, [insert number] spacious bedrooms, and [insert number] well-appointed bathrooms, complemented by a stunning backyard oasis boasting a sparkling above-ground pool, vibrant gardens, a screened-in porch for year-round relaxation, and an extended deck perfect for entertaining or soaking in breathtaking countryside views. With updated fixtures, a modern kitchen with [insert details, e.g., stainless steel appliances, granite countertops], and energy-efficient systems, this property offers the perfect blend of tranquility and convenience, just minutes from [insert nearby attractions, e.g., local markets, schools, or recreational areas]. Don't miss your chance to own this idyllic haven schedule a showing today and envision a life of peace and possibility in the heart of Essa (id:24801)
RE/MAX Hallmark Chay Realty
3392 Line 13
Bradford West Gwillimbury, Ontario
Step into this exceptional bungalow nestled on a large private lot, where no detail has been overlooked. This home is designed for both elegance and comfort, featuring a spacious custom kitchen with centre island and butlers pantry, waffle ceilings, and open living and dining areas that set the stage for effortless entertaining. A powder room, 3 full washrooms, and 4 bedrooms ensure convenience for family and guests alike. The primary suite boasts a luxurious en suite with double sinks for modern functionality.The fully finished basement has been thoughtfully designed with a custom kitchen featuring a centre island, making it ideal for extended family, guests, or even rental potential. It also includes a spacious bedroom and a large recreation room that could easily be converted into an additional bedroom, office, or gym providing flexible living options to suit any lifestyle. Car enthusiasts and entertainers will love the 3-car garage with a drive-through to the backyard, plus parking for up to 10 vehicles. Every aspect of this home has been thoughtfully renovated, offering timeless quality with no compromises. (id:24801)
RE/MAX Millennium Real Estate


