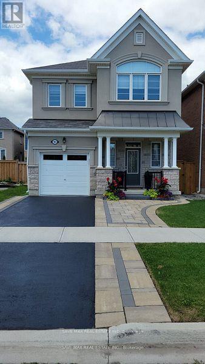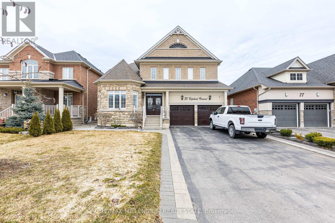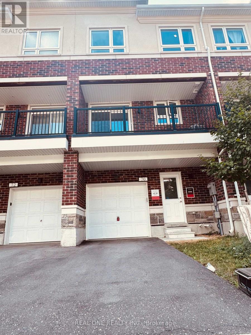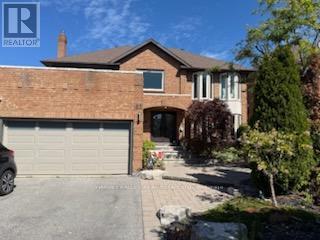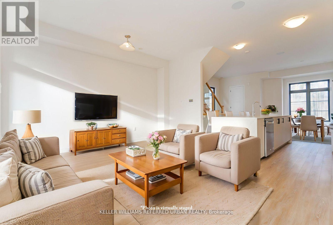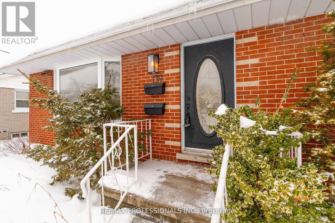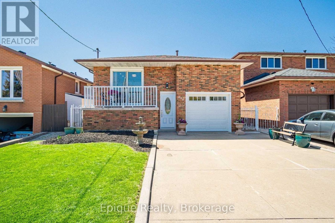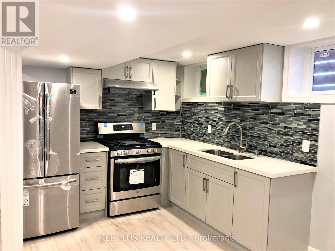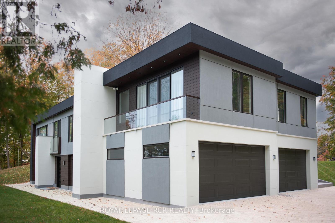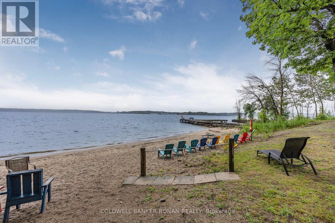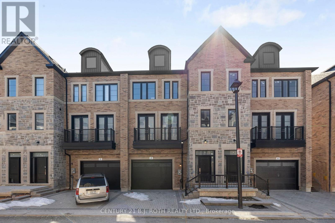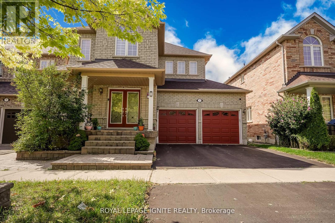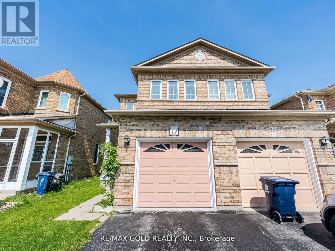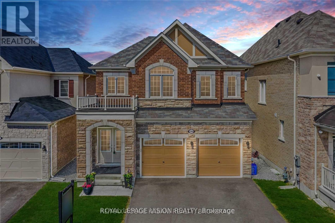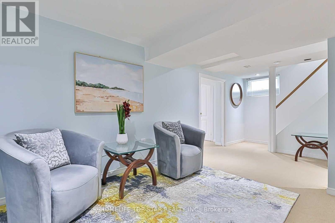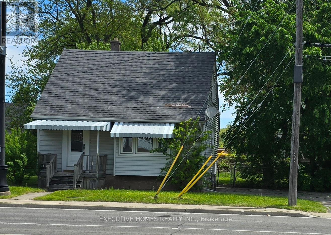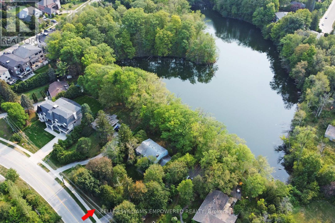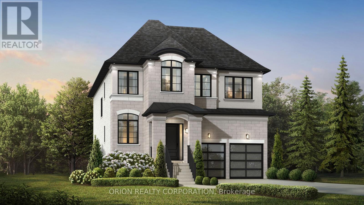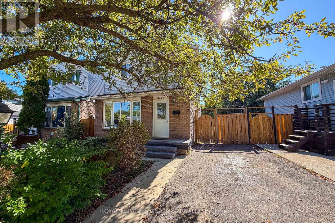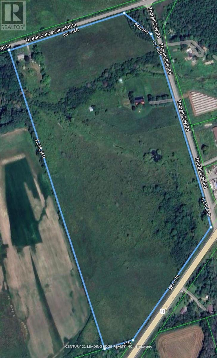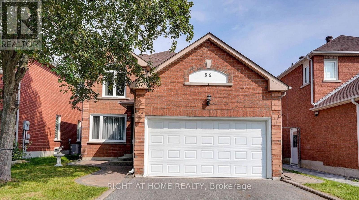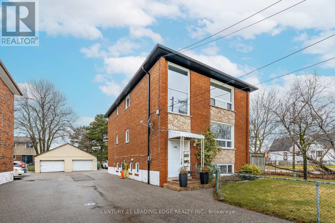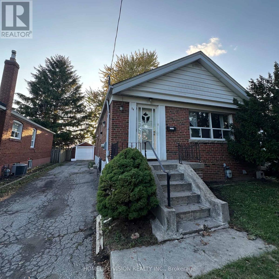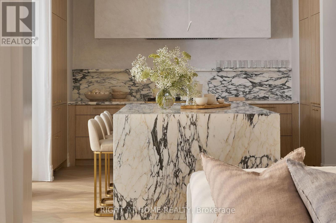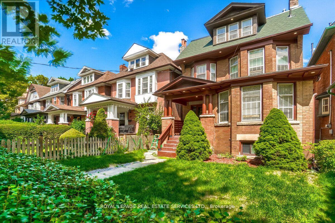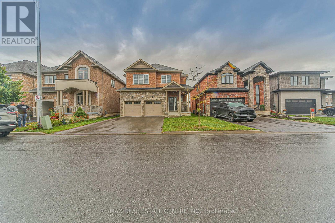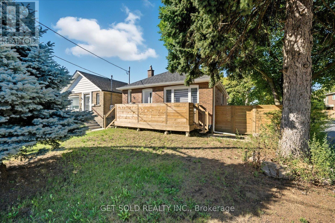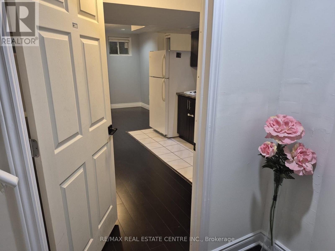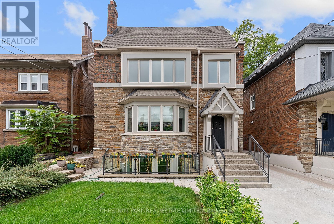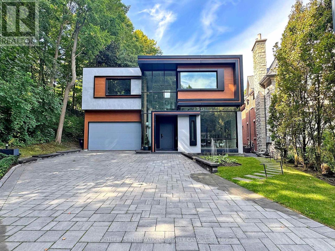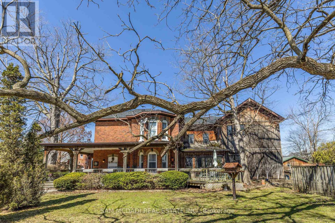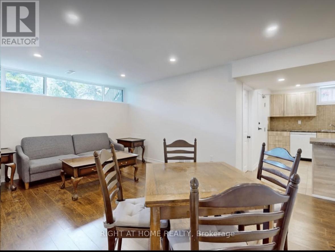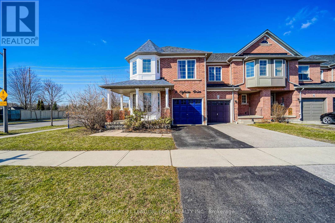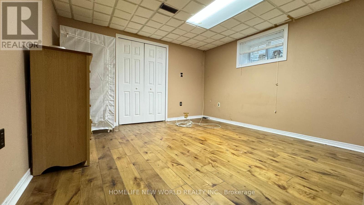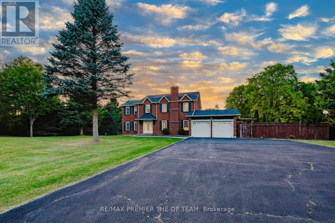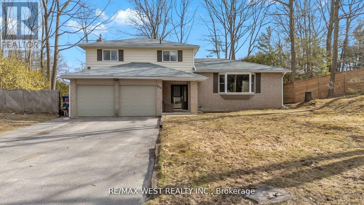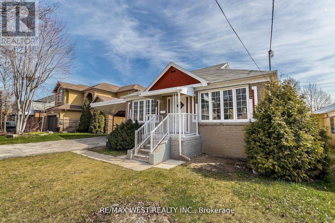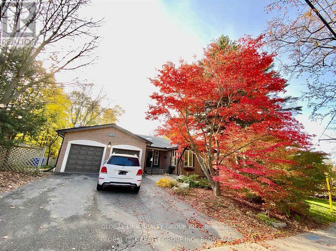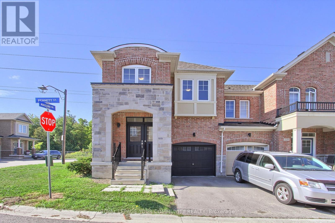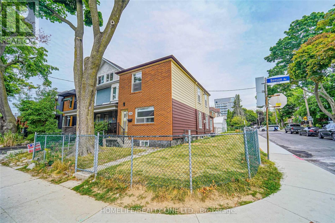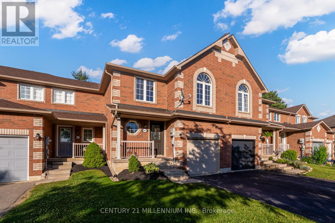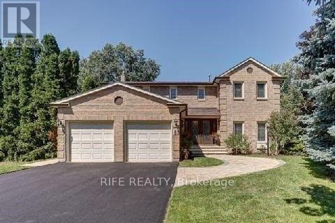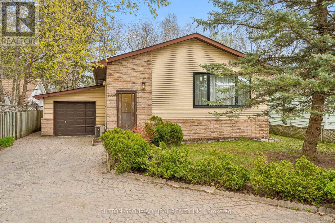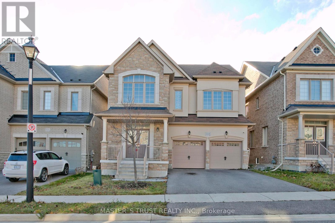Upper - 105 Whitlock Avenue E
Milton, Ontario
Bright & Spacious 4 Bedroom, 2.5 Bathroom Detached House In Desirable Area Of Milton. Well Designed Floor Plan. Located In Beautiful Family-friendly Neighborhood. Short Walk To Schools, Supermarkets, Parks, Hospital, Restaurants. + So Much More. Requirements: Good Credit History, References, Job Letter, Id, Latest Pay Stubs, First And Last Month's Rent. (id:24801)
Save Max Real Estate Inc.
75 Copeland Crescent
Innisfil, Ontario
Luxurious 4+1 Bedrooms, 4.5 Baths & W/Finished Basement Detached House In The Quaint Village Of Cookstown, Mins To 400. Hardwood Flooring T-Out, Separate Living Rm W/Raised Ceilings. Gracious Dining & Family Rms W/Wainscoting, Pot Lights & Coffered Ceilings. Family Size Kitchen W/Central Island, Chef Corner, S/S Appliances & Breakfast Area. Designer European Lighting, Paint & Decor. Oversized Deck, Interlocked Front, Back Yards, Above Ground Pool & Much More. (id:24801)
RE/MAX Millennium Real Estate
70 Chicago Lane
Markham, Ontario
3 Bedroom Townhouse, Top Community, Top Ranked Bur Oak S.S. And Donald Cousens P.S; Bright, Spacious Layout, Open Concept, Steps To Shopping And Restaurants. Mins To Mount Joy Go Station. (id:24801)
Real One Realty Inc.
Bsmt - 65 Ambrose Road
Toronto, Ontario
Modern, renovated basement studio apt. Professionally designed w/led lighting through-out. Spacious, spa bathroom with rain showerhead, above the mirror led lighting, large glass walk-in shower. Kitchen w/bountiful cabinet space, deep sink & quartz counter space. Large Bright Bedroom, Prime location. Walking distance to Leslie & Bessarion Subway. Close to North York General Hospital, 401/D.V.P., Fairview Mall & Bayview Village. Single occupancy. * non-smoking & no pets due to owners allergies *. Parking Available for $100/month. Internet Available $60/month, + Utilities hydro & water. (id:24801)
Harvey Kalles Real Estate Ltd.
26 De La Roche Drive
Vaughan, Ontario
Luxury Townhome in Prestigious Vellore Woods! This stunning 3+1 bedroom, 4-bathroom townhome offers approximately 2,000 sq. ft. of thoughtfully designed living space, perfect for modern family living and entertaining. Enjoy the convenience of a double car garage and the elegance of upgraded glass railings that enhance the homes contemporary appeal. The ground level features a bright and versatile den or home office with large windows, a private powder room, and a closet-ideal for guests or multigenerational living. You'll also find a full laundry room with a utility sink and double closet, plus direct garage access. Upstairs, the open-concept main floor impresses with a chef-inspired kitchen boasting an oversized island, breakfast bar, and stainless steel appliances. The spacious dining area flows seamlessly into the living room, which walks out to a private balcony perfect for outdoor relaxation. Retreat to the luxurious primary suite with a walk-in closet and a spa-like 5-piece ensuite. **EXTRAS** All utilities are included except cable/internet. (id:24801)
Keller Williams Referred Urban Realty
Upper - 139 Byron Avenue
Kitchener, Ontario
Bright and spacious newly renovated 3-bedroom, 1-bath basement unit available for rent in Kitchener! Conveniently located just minutes from shopping, transit, schools, and more. Enjoy the ease of in-unit laundry, a dedicated parking spot, and a beautifully shared outdoor space-perfect for soaking up the summer sun. Don't miss this fantastic opportunity to live in a comfortable, well-located home. (id:24801)
RE/MAX Professionals Inc.
686 Limeridge Road E
Hamilton, Ontario
Welcome to this bright and spacious upper-level unit at 686 Limeridge Road East in Hamilton, which offers three well-sized bedrooms and a full bathroom, making it an ideal home for families or professionals. The open-concept kitchen, living, and dining area creates a welcoming flow throughout the space, while the private porch provides the perfect spot to unwind in the evenings. Located in one of Hamiltons most convenient neighbourhoods, the home is only minutes from CF Lime Ridge Mall, offering a wide range of shopping, dining, and services. Public transit is easily accessible with the Lime Ridge Mall bus terminal nearby, ensuring stress-free commuting across the city. For those who drive, the property is close to the Lincoln M. Alexander Parkway, providing quick connections to Highway 403 and beyond. Families will appreciate the proximity to local schools such as Pauline Johnson Elementary and Sherwood Secondary, as well as parks and community amenities. This location truly combines comfort with convenience, offering easy access to everything you need. The unit is well-maintained and ready for occupancy, with landlord requirements including AAA tenants with good credit, a job letter, and references. Dont miss the chance to make this bright and well-located home yours. (id:24801)
Epique Realty
Basement - 390 Leslie Street
Toronto, Ontario
Newly renovation 900 SF basement apartment is available on Dec. 1, open concept kitchen with 3 bedrooms. On the quite street. Walking distance to TTC, beach and commercial street. (id:24801)
Kee Plus Realty Ltd.
7483 Adjala 5th Side Road
Adjala-Tosorontio, Ontario
Step into a modern masterpiece nestled on an extraordinary 8.72-acre property, wrapped in a canopy of maple sugar trees and gentle rolling hills. Reimagined from the ground up, this custom-built home offers over 3,500 sq.ft. of refined luxury, smart design, and impeccable craftsmanship.Surrounded by breathtaking views in every direction, the property features scenic trails, multiple elevated vantage points, and endless outdoor space to unwind or entertain whether you're catching the sunrise with a morning coffee or hosting guests at sunset.Inside, the open-concept layout is bathed in natural light thanks to soaring floor-to-ceiling windows, while sleek pot lights and integrated storage solutions add both style and function. The gourmet kitchen is a chefs dream, featuring custom cabinetry with soft-close doors, pull-out pantries, spice racks, and premium appliances.Thoughtful energy efficiency meets rustic charm with a gas line setup and a stunning original wood-burning fireplace that offers cozy, cost-effective heating all winter long.Whether you're looking for a peaceful escape, a place to gather and host, or a lifestyle deeply connected to nature this home offers it all.Just minutes from Hwy 400 and only 45 minutes to Pearson Airport, your private paradise is closer than you think. (id:24801)
Royal LePage Rcr Realty
63 - 525 Midland Point Road
Midland, Ontario
Prime water front living in Leeshore Estates in Midland and and the shores of Georgian Bay.Just over 1500 square feet on the main floor with 2 bedrooms and a partially finished basement with 3rd bedroom, recreation room and large workshop. Multiple walkouts including one in the primary bedroom lends to bright open spaces and plenty of natural light. 2 renovated bathrooms with main floor laundry, eat in kitchen, sunroom gives you very clean move in ready home.Private beach access, 2 outdoor storage sheds, carport and plenty of parking along with beautiful gardens and landscaping. New forced air NG furnace in 2022 (id:24801)
Coldwell Banker Ronan Realty
366 Main Street N
Markham, Ontario
Attention Builder & Investor, a bungalow situated in a highly convenient & most desirable location in Historical Old Markham Village. Detached home with separate entrance on a huge lot with loads of investment potentials to rebuild, extend or rent. Multiple rental income with the convenience of separate entrance, 3 bedrooms + 1 and 2 baths. Brand NEW upgraded kitchen with new vinyl floors, new quartz counter and stainless steel appliances. Finished basement with full kitchen with bedroom and 3 pc bath. Presently Zoned Single Family Home, With Home Occupation Permitted (Doctor, Lawyer Etc). Zoning Change To Professional Office Or Multi-Residential Possible, Located minutes away from Markham Rd & 16th near to grocery, shops, schools, restaurants, transportation Go Station and more! (id:24801)
Century 21 Leading Edge Realty Inc.
22 - 260 Eagle Street
Newmarket, Ontario
Welcome to 260 Eagle Street, a collection of luxurious 3-storey townhomes situated in the heart of Newmarket. These exquisite homes offer modern living at its finest, combining style, comfort, and convenience in one prime location. Featuring 3 spacious bedrooms and 4 elegant bathrooms, these townhomes are perfect for families or professionals seeking both space and luxury. This home is thoughtfully designed with a built-in elevator for easy access to all levels, and a convenient laundry room located on the third floor. The interior showcases high-end quartz countertops throughout, offering a sleek, modern touch in both the kitchen and bathrooms. An oversized garage provides ample parking and storage, while the interlock driveway adds a beautiful touch to the exterior. Situated in one of Newmarket's most desirable neighborhoods, 260 Eagle Street offers easy access to shops, restaurants, parks, and schools, making it the ideal location for those seeking a vibrant lifestyle. (id:24801)
Century 21 B.j. Roth Realty Ltd.
Bsmt - 14 Anjac Crescent
Markham, Ontario
Basement For Lease In The Greensborough Community in Markham, ON! Renovated & Ready To Move In! Comes With 1 Bedroom & 1 Washroom. Plenty of Windows For An Abundance Of Natural Light. Steps Away From Go Station, Public Transit, Top-Rated Schools, Local Amenities, & Hwy 407. Tenant Is Responsible For A Portion Of Utility Bills. (id:24801)
Royal LePage Ignite Realty
17 Mourning Dove Crescent
Toronto, Ontario
Excellent 3-Bedroom Semi in High Demand Location! Perfect starter home for first-time buyers or a great investment opportunity. Features spacious Living and Dining areas with classic parquet flooring, a family-sized kitchen with a bright breakfast area, and generous-sized bedrooms. The primary bedroom includes a semi-ensuite and ample closet space. Finished basement with a full washroom offers additional living space. Updated furnace, A/C, and roof shingles. Convenient garage access into the home. Fantastic location, show and sell! (id:24801)
RE/MAX Gold Realty Inc.
2404 Moonlight Crescent
Pickering, Ontario
Welcome to a very quiet neighborhood. The new Seaton Community, walkout basement, 1+1 bedroom, Kitchen, Full washroom, separate Laundyr, Very Bright and Back into Ravine lot. Very Private, must see! Tenant pays utilities bill, 30% of monthly bills! (id:24801)
Royal LePage Vision Realty
Basement - 209 Connaught Avenue
Toronto, Ontario
Large 2 Bedroom, I washroom has it all, Kitchen & Large Rooms, ensuit Laundry. Fully Fresh Painted and all New Flooring( New Laminate Floor). Close to the Yonge St and Schools , Shopping Centers, Parks, Situated in a quite Family Area. One Drive way Parking Spot. (id:24801)
Homelife Top Star Realty Inc.
5176 Stanley Avenue
Niagara Falls, Ontario
Ready to move into a detached house that has been recently renovated, especially the kitchen, living room, washroom, and floors. One bedroom on the main floor and two on the 2nd floor with one washroom on the main. Basement is partially finished. Appliances shall be installed before closing . Windows have been replaced few years ago on the main and 2nd floor. The backyard has been cleared of all large trees. 5168 Stanley Ave, the house next door which is fire damaged is also available for sale which is priced at $399,999 there is no access to the fire damaged house. Both properties can be potentially rezoned for a commercial enterprise. (id:24801)
Executive Homes Realty Inc.
47 Blacksmith Drive
Woolwich, Ontario
Absolutely Stunning Fully Detached 3 Bed, 3 Bath In The Lovely Empire Riverland Community & Elementary School Plus Community Centre. This Home Is Fully Loaded. Brick Model, Completely Upgraded W/ Double Door Entry, 9' Ceiling On Main level, Spacious Great Room, Stainless Steel Kitchen Appliances, Oak Staircase, Hardwood Floors Throughout the main level, Master Bedroom With 4Pc Ensuite & Walk/In Closet, 2nd Floor Laundry. (id:24801)
RE/MAX Realty Services Inc.
16 Bayview Park Lane
Richmond Hill, Ontario
Incredible Lake Wilcox Oak Ridges Neighbourhood. Over 1/2 Acre Lot Backing Onto Waterfront. A Cottage In The City! Mature Trees & Secluded Pond! Fabulous Opportunity! A Gorgeous Private Lot And Home With Amazing Potential. Renovate Or Rebuild! This Home Boasts Bright And Spacious Principal Rooms Through-Out. Living Room Features Ceiling Treatments, Hardwood Floors And Marble Thresholds In Living And Dining Rooms. Floor-To-Ceiling Brick Mantle Wood Burning Fireplace In Family Rm Enjoy Gorgeous Views Of The Secluded Pond From A Well-Appointed Kit. W/Eat-In Area. Spacious Primary Br W/Balcony Overlooking Rear Grounds & Pond. Ensuite W/Jacuzzi Tub. Add. Spacious Brs Flooded W/Natural Light, Lower Level Awaits Your Finishing Touches. (id:24801)
Keller Williams Empowered Realty
1778 Appleview Road
Pickering, Ontario
Build your dream home on a rare 48' x 199' lot with the confidence of an award-winning builder renowned for exceptional craftsmanship and innovation. Choose from a selection of thoughtfully designed floor plans, including a FlexHouze layout option that allows you to tailor the space to your family's lifestyle. Each home showcases elegant architectural details and high-end finishes, from soaring ceilings to premium flooring and gourmet kitchens. Marshall Homes' signature quality means meticulous attention to design, energy efficiency, and lasting value. Whether you prefer a contemporary look or a more traditional style, the builder's customizable plans ensure your home is as unique as you are. This is an extraordinary opportunity to create a one-of-a-kind residence on an oversized lot in a sought-after community. Work directly with Marshall Homes to personalize finishes, select upgrades, and enjoy a seamless building experience backed by award-winning service. (id:24801)
Orion Realty Corporation
Bsmt - 2329 Greenbank Trail
Burlington, Ontario
A bright and spacious 1-bedroom walkout basement apartment is available for rent in Burlington. This open-concept unit offers a private entrance through the backyard patio, plenty of natural light, ensuite laundry, and one driveway parking spot. Situated in a safe, family-friendly community, it is close to schools, just a 10-minute drive to the Lakeshore, and only 3 minutes from Highway 407. Snow removal of the pathway, lawn maintenance, and placing the garbage bin on the curb weekly are shared responsibilities between tenants. Utilities are split 70/30 between the upper and basement units. The apartment is ideal for a single professional or a couple and can be rented either unfurnished or partially furnished. (id:24801)
Royal LePage Signature Realty
1860 B Thorah Concession 11
Brock, Ontario
A rare opportunity to own an awesome hobby farm on 46 picturesque acres in Rural Brock. Some acres are hay fields, some forested with 2 ponds and a stream meandering through the property. There is a 3 bedroom home, a large metal clad multi level 32X55 workshop with running water and electricity, a garage and a 20X20 livestock shed. The home has a new shingled roof, new furnace, new ultraviolet water system, Enjoy morning coffee and beautiful views overlooking fields and trees. You're Going To Fall In Love With This Property. It Starts As You Pull Into The Drive & See The Landscape. This property front 3 roadways and has 2 driveways. 15 Minutes To Town/Grocery Store/Amenities/Boat Launch, 45 Min. To 404, 35 Minutes To Orillia/Lindsay. (id:24801)
Century 21 Leading Edge Realty Inc.
Bsm - 85 Bilbermar Drive
Richmond Hill, Ontario
Spacious and fully furnished 2-bedroom, 1-bathroom basement unit available for rent. Approximately 700+ sq. ft. of comfortable living space featuring a private laundry room and one dedicated parking spot. Rent includes all utilities. Conveniently located near bus stops and a nearby park. Offer date: September 29. (id:24801)
Right At Home Realty
1 - 796 Midland Avenue
Toronto, Ontario
Location, Location, Location! 796 Midland Avenue is an ideal choice for renters seeking a blend of comfort, convenience, and style. This spacious apartment offers a modern layout with ample natural light, creating a warm and inviting atmosphere. Located in a well-connected area, it provides easy access to public transportation, shops, and local amenities, making daily life more convenient. The unit features appliances and a well-maintained interior, freshly painted, ensuring a hassle-free living experience. With its thoughtful design and prime location, 796 Midland Avenue is a perfect place for a family looking for close proximity and accessibility to the city. **EXTRAS** 1 PARKING INCLUDED, 2 parking spots is negotiable. (id:24801)
Century 21 Leading Edge Realty Inc.
34 Inniswood Drive
Toronto, Ontario
Build Your Future in Wexford! Set On A Generous 40x125 Ft Lot In A Quiet, Family-Friendly Neighbourhood, This Solid, Well-Maintained Bungalow Offers Incredible Potential For Builders And Investors. With Torontos New Multiplex Zoning, This Is A Prime Opportunity To Construct A 4-Plex And Generate Substantial Rental Income. The Existing Home Features A Bright, Open-Concept Layout, Plenty Of Natural Light, A Separate Entrance To The Basement, And A Detached Garage With Room For 1 CarPlus Parking For 5 More On The Private Driveway. Move In, Rent Out, Or Plan Your BuildThe Choice Is Yours. Located Near Great Schools, Parks, Shops, And Transit, This Is A Rare Opportunity In A Well-Established, High-Demand Community. (id:24801)
Homelife/vision Realty Inc.
37 Rippleton Road
Toronto, Ontario
Option to rent furnished also available. *****Showcased in the "WORLD'S BEST INTERIORS II - 50 INTERIORS FROM AROUND THE GLOBE". *****Internationally Featured by "ARCHITECTURAL DIGEST", "ELLE DECORATION" magazine and Canada's "HOUSE & HOME" magazine's video tour! *****Rare ground floor in-law bedroom suite with en-suite bathroom. *****Rare 2 kitchen layout: main kitchen with La Cornue gas range and a butler's kitchen with full appliance set including 48" Wolf gas range top and Miele steam oven. *****Soaring double-storey foyer with skylight. *****Backyard with unobstructed park-like view. ***** Professional landscaping with majestic front and backyard design. *****Meticulous details and craftsmanship include highest-end marble imported from Italy, European handcrafted crown moulding, custom chandeliers and lighting, specialty glass from Tiffany & Co's coveted supplier, and boutique walk-in closets. *****Conveniences include security and smart home features. *****Close to renowned private schools (including Havergal, TFS, Crescent School & UCC), private clubs (Rosedale G.C., Granite Club) and Botanical Garden (Edwards Garden). (id:24801)
Right At Home Realty
31 Tyndall Avenue
Toronto, Ontario
Great Opportunity To Own Gorgeous Fully Renovated Triplex+1(Basement), "Edwardian House" Located At Desirable South Parkdale Area, South Of King And West Of Dufferin, 10 Mins To Downtown Core, Steps Away From TTC, The Ex, Liberty Villiage, Waterfront, CURRENTLY Fully Leased. The Brochure With Rent Roll Breakdown And Detailed Property Information Is Available Main Floor/2 Bedrooms, 2nd Floor/2 Bedrooms, 3rd Floor/2 Bedrooms, Basement/1 Bedroom, 4 Lane Parking At The Rear. This property qualifies for agarden suite build, in the rear portion of the lot, under Toronto's new garden suite program. The maximum size of a permitted 2-storey as of right garden suite build appears to be approximately 1,055 square feet total (over two floors, main and upper).And full basement also possible.The report is attached (id:24801)
Royal LePage Real Estate Services Ltd.
85 Homestead Way
Thorold, Ontario
Welcome to 85 Homestead Way! Beautiful home located in the highly sought-after Rolling Woods community. This spacious 4-bedroom, 4-bathroom home offers nearly 3,000 sq. ft. of modern living with high-quality finishes throughout. Large windows fill the home with natural light, highlighting the open-concept main level, which features a large kitchen perfect for entertaining or everyday living. The family room features fireplace. Upstairs, the primary suite boasts a luxurious 5-piece ensuite, accompanied by three additional bedrooms and a conveniently located laundry area. The fully finished basement includes an additional bathroom, providing versatile living space. Enjoy the double garage, fully fenced backyard, an proximity to many attractions, including: golf courses, shopping, dining, wineries, Niagara Falls and Niagara-on-the-lake. (id:24801)
RE/MAX Real Estate Centre Inc.
74 St Hubert Avenue
Toronto, Ontario
Attention builders, developers and investors. This East York bungalow is situated on a corner lot and has been newly renovated with 2+2 bedrooms and 2 bathrooms and is move-in ready with a detached garage and parking for 2 cars. The city has approved a variance to construct a three storey multiplex with three separate 2 bedroom/2 bathroom units and building permits have been obtained. Approval for a garden suite and basement unit are also possible. (id:24801)
Get Sold Realty Inc.
-Bsmnt - 290 Cedric Terrace
Milton, Ontario
Spacious, Bright And Clean 1 Bedroom Basement Apartment For Rent In The Most Desirable Area Of Milton With Large Windows. Good Size Bedrooms, Ideal For Small Families, Professionals And Students. It Has A Separate Side Entrance, Separate Laundry, No Smoking, 1 Parking Spot. Close To School, Park, Rec. Centre, Bus Stop, Grocery Stores, Bank. 1 Car Parking, No Smoking. Tenant/ Agent To Verify All Information. (id:24801)
RE/MAX Real Estate Centre Inc.
Upper - 472 Oriole Parkway
Toronto, Ontario
Lovely east-facing approx 1,600 sq ft upper level unit offering 3 bedrooms and 2 bathrooms. Bright and inviting living and dining rooms feature hardwood flooring. Modern kitchen with stainless steel appliances. Includes one garage parking space with automatic garage door. (id:24801)
Chestnut Park Real Estate Limited
12 Winton Road
Toronto, Ontario
**Architecturally Significant Masterpiece in Hoggs Hollow!** A true statement property with a modern design, resort amenities, and complete privacy on an exclusive street, one of four homes! No detail spared in this *contemporary, custom residence* set on one of the areas most spectacular lush, treed lots. Your own *private, Zen-inspired resort* with soaring floor-to-ceiling windows, 11.5ft ceilings throughout the main floor, 10.5ft ceilings throughout the second floor, skylights, and sun-filled living spaces. The Owners have further customized this already stunning home $$$ The main level boasts an *open-concept layout* with a double-sided wall aquarium, Spacious principal rooms, gourmet kitchen, multiple serveries, outstanding millwork, artistic accent walls, and unique ceiling designs. Glass railings, custom lighting, and recessed features enhance the architectural flow. Retreat upstairs to the *year-round 2nd floor heated solarium with balcony, retractable windows and hot tub. This home is equipped with a Private glass elevator that spans all levels, multiple gas fireplaces, sound system with built-in speakers and Home Automation. 2 furnaces, 2 CAC, CVAC, and full security with cameras complete the homes impressive features. The lower level is an entertainers dream: 5th bedroom with ensuite, home theater room, Infrared Sauna, entertainers bar, enclosed kitchen, fitness room, spacious rec area with stunning wine wall, and walkout to the yard. The rear grounds are pure resort luxury with pool + waterfall, spacious patio, built-in BBQ, custom lighting & professional landscaped that further extends surrounded by a Private Treed Lot and beyond. For convenience, this home features a generator, heated Driveway, back patio and Walk-In landing into the basement. *** The Owners are open to the "Buy Option', should the Tenant's wish to Purchase. *** (id:24801)
Sotheby's International Realty Canada
42 Foursome Crescent
Toronto, Ontario
Spectacular Bayview & Yorkmills Masterful Customized Residence Designed By Famous Architect Richard Wengle. This French Transition Mansion Nestled in The Prestigious St. Andrew neighborhood With Approximately 4500ft+1500ft Of Luxury Living Space. This Family Home Set High Standards Of Living & Entertainment, Showcasing The Fine Craftsmanship & Advanced Home Technology. Gorgeous Street Presence W/ Limestone Exterior, Build-in Car Lift Garage Offers 3 Indoor Parking Spots, Professional Landscaping With Elegant Presence & Privacy. Smartphone App Lined Advanced Smart Home Automation & Security Camera System. Pellar Windows & Door System, Floor-to-Ceiling Glass Sliding Door & Walk-Out To Deck. Foyer & Mud Rm With Heated Spanish Porcelain Tiles, Distinguished Marble Fireplace, Fabulous Marble Countertop & Backsplash For Kitchen, Pantry & Central Island, High-End Kitchen Cabinets, Top-Tier Wolf and Subzero Appliances, Build-in Miele Dishwasher, Microwave & Coffee Machine. 4 Spacious Bedrooms W/ Walk-In Wardrobes & Ensuites At 2nd Floor. Master Suite with Marble Fireplace, His & Her Walk-in Closet Rms, Luxury TOTO Washlet, Steam Rm/Shower Rm. Heated Tiled Floor Finished Basement, Wet Bar, Fireplace, Home Theater, Nanny Rm with Private Ensuite, Bright & Spacious Gym, Large Customized Wine Cellar. Spacious Lundry Rm, 2nd Laundry at 2nd Floor, 2 Sets of Furnaces, Elevator, Plenty Of Storage Space, Minutes To Local Shops, Parks, Renowned Public/Private Schools, Hwy401. (id:24801)
Homelife Landmark Realty Inc.
6 Drayton Street
Norfolk, Ontario
Welcome to 6 Drayton Street, Norfolk County. A Dream Home Just Blocks from Port Dover Beach Nestled on a peaceful street in the heart of Norfolk County,6 Drayton Street is a spacious, well-maintained family home offering the perfect blend of comfort, potential, and location. Situated on an oversized lot with the potential for future severance or expansion, this property is an exceptional opportunity whether you're looking for a home to move into immediately or renovate into your dream property. (id:24801)
Sam Mcdadi Real Estate Inc.
36 Aurora Heights Drive
Aurora, Ontario
Immaculate, cozy , Bright and quiet Basement Apartment for lease. Close to public transportation, Park, Elementary and High Schools, Walking distance to Aurora Community Center, Shops and Trails. This unit has large windows with lots of sunlight. Brand new kitchen with laminate floors and pot lights. Its a MUST SEE!!! AAA TENANTS WANTED! NO PETS preferred because of severe allergy. Non Smoking premises. (id:24801)
Right At Home Realty
2 Oglevie Drive
Whitby, Ontario
Stunning Freehold End Unit Corner Town Home Located In Sought After North Whitby Community. This 3 Bedroom 3 Washroom Home Features an Open Concept Layout with an additional 2nd Floor Family Room. Plenty Of Windows that Provide an Abundance Of Natural Light Thru-Out. Large Eat-In Kitchen. Spacious Living Room With Walk-Out To A Large Fully Fenced Yard. Garage Access From The Home. Master Bed With Ensuite & Walk In Closet. Finished Basement with a Large and Spacious Rec Room perfect for Entertainment. Best Suited Location for Families with Walking Distance to Whitby North Smart Centre, Bus Stop, Parks. Steps from Schools, Community Centre. (id:24801)
Century 21 Leading Edge Realty Inc.
186 Henderson Avenue
Markham, Ontario
Bright & Spacious Basement Apartment In The Heart of Thornhill, Offering 1 Bedroom Big Apartment Walk-Up To Backyard. Huge Primary Bedroom And Living-Room, Very Functional Layout. Rent Includes 1 Parking Spot. (id:24801)
Homelife New World Realty Inc.
8 Elite Road
Caledon, Ontario
Set on 4.08 acres in a sought-after estate community, this family home blends elegance, comfort, and modern upgrades. With 4 bedrooms, main floor laundry, and a cozy family room anchored by a gas fireplace, the layout is designed for everyday living. The custom kitchen features granite countertops, stainless steel appliances, pot lights, a pantry, and a wine rack, while the formal dining room overlooks the property, creating the perfect atmosphere for gatherings. Outdoors, enjoy extensive decking, a large attached garage, and an in-ground pool, an entertainers dream for summer days. Recent updates include stylish new lighting, a refreshed second-floor bathroom, and a fully finished lower level with abundant space, including a renovated bedroom ideal for family or guests. This is your opportunity to own a prestigious Caledon estate offering both luxury and tranquility in one of the areas most exclusive settings. (id:24801)
RE/MAX Premier The Op Team
58 Trail Boulevard
Springwater, Ontario
A real Show Stopper & True pride of ownership, All-brick Sun Filled Luxurious home in the exclusive Stonemanor Woods community. Blending peaceful country living with city convenience, this property is set on a premium corner lot with incredible curb appeal.The pool sized backyard is a true oasis, featuring an interlocking patio, a fully equipped outdoor kitchen, a hot tub, a Gazebo with outdoor Furniture and lush gardens to host elite gatherings. Inside, you'll find a grand staircase, a chefs kitchen with granite countertops, and many upgrades, including smooth ceilings, new light fixtures, and fresh paint. Equipped with five bedrooms, including two with private ensuites, this home offers plenty of space for family and guests. Experience luxury living with golf, skiing, and nature trails nearby. Wow how you can miss the Lifetime opportunity to own and live to create your dream stories in this beautiful House..!! (id:24801)
RE/MAX Millennium Real Estate
279 Sunnidale Road
Wasaga Beach, Ontario
Space! Space! Space! Walk into this large open concept side split with 3 sitting rooms, 4 bedrooms, fully finished basement including 4th bedroom, rec room and full bathroom. Home features an oversized lot with an amazing in ground pool ready for the summer, and plenty of space for entertaining. Other features include a large double attached garage, 3 bathrooms, 2 fireplaces, easy access to the beach and recreation facilities such as the YMCA and Rec plex, also close to shopping. Just over an hour commute to Toronto, 25 min drive to Blue Mountain Resort and 4 minutes to the beach. This Wasaga Beach home offers offers a perfect blend of open concept, comfort, functionality and a private yard perfect for entertaining. Must be seen to be appreciated! (id:24801)
RE/MAX West Realty Inc.
7 Highland Hill
Toronto, Ontario
Spacious 2-Bedroom Basement Apartment | Bright & Beautifully Renovated. Enjoy this large, professionally renovated 2-Bedroom basement unit featuring luxurious finishes and above-grade windows that flood the space with natural light. Private separate entrance and ensuite laundry offer ultimate convenience. Located just minutes from Hwy 401, Yorkdale Mall, and multiple subway stations for an easy commute. (id:24801)
RE/MAX West Realty Inc.
812 Bexhill Road
Mississauga, Ontario
Excellent Location In Loren Park! Totally Over 3700 Sqft Of Living Space. Great W/5 Bedrooms, 3 Baths Functional Layout. Walk To Park, Schools. Close To Hwy Qew/403. Family Room With Gas Fireplace , Modern Kitchen, Stainless Steel Appliances. Granite Countertop. Hardwood Floors, Big Windows. Jack Darling Park Just Steps Away. Clarkson & Port Credit Village, Go, Easy Access To Major Highways, Quick Commute To Airport And Toronto (id:24801)
Global Link Realty Group Inc.
230 Bennett Street
Newmarket, Ontario
Welcome to 230 Bennett St! A Sun-Filled 4 Bed 3 Bath End-Unit Townhome That Feels Like A Semi. This Freshly Painted Home Features An Open Concept Main Floor Design With Combined Living & Dining Area, Tons of Natural Sunlight, Laminate Flooring, 2pc Bath & Access To Garage. The Stylish Kitchen Includes Centre Island, Stainless Steel Appliances, Extra Tall Cabinets & Breakfast Area With W/O to Your Deck. Backing On To Green Space & Future Park/Walking Trails, This Home Offers Ultimate Privacy With Urban Living! Step Upstairs To A Spacious Primary Bedroom Featuring 4pc Ensuite w/ Separate Shower Stall & Soaker Tub, Walk-In Closet & Lots Of Windows. The 2nd Floor Also Features 3 Additional Spacious Bedrooms & 4pc Bath! The Exterior Includes A Covered Porch, No Sidewalk & Freshly Painted Garage & Front Door. With A Great Location Close To All Amenities Imaginable - Upper Canada Mall, Highway 404 & 400, Yonge St Plazas, Schools, Hospital, Transit & Much More - This Home Has It All! (id:24801)
Royal LePage Your Community Realty
Main - 104 Benson Avenue
Toronto, Ontario
2 Bedroom Home On The Main Floor In Central Family-Friendly Neighbourhood With All The Amenities Within A 10-Minue Radius: Schools, Daycares, Supermarkets, Cafes, And Restaurants, Parks, Shops, Subway And More. Move In And Enjoy The Many Restaurants And Local Spots Within Walking Distance. (id:24801)
Homelife/realty One Ltd.
2071 Osbond Road
Innisfil, Ontario
Welcome to 2071 Osbond Road in Innisfil! Right off of Innisfil Beach Road and just a few minutes from Lake Simcoe! This freehold town home offers just over 1,550 square feet plus the basement (600 sq ft). There are 3 spacious bedrooms, including a huge master bedroom with semi ensuite bathroom. The open concept main floor features freshly laid high end laminate flooring, a large beautiful kitchen with window over sink with a beautiful view of the forest behind! The basement has been left unfinished and makes for lots of great storage space OR it can be finished as you need it to be, bathroom rough in is available. 2 car parking on the driveway and one car in the garage w/work bench. Located at the end of a quiet road, terrific neighbours and all levels of schools within walking distance. 10 minutes to the 400 highway, Sobeys just a 5 minute walk away and lots of other shops and amenities too! (id:24801)
Century 21 Millennium Inc.
88 Windermere Crescent
Richmond Hill, Ontario
Beautiful Home Fully Renovated.Situated On 10788 Sq Ft Private Premium Lot On South Richvale Area Close To Hwy 7, 407, Viva And Go Train. Excellent Layout For Family And Entertaining W/Hardwood Floors Thru Out, Imported Porcelain Tile & Crown Mouldings.New Kitchen W/Island, Built-Ins, New Baths, New Interlock Patio & New Driveway...Too Many Upgrades To Mention!! Great School! Close To Hwy, Shops And Restaurants. (id:24801)
Rife Realty
2059 Northern Avenue
Innisfil, Ontario
Stunning Fully Renovated & Fully Furnished Bungalow Just Steps to Lake Simcoe! This beautifully redesigned 2+2 bedroom, 2 bathroom home sits on a rare 50 x 150 ft lot, backing onto a quiet park with no neighbours behind on a family-friendly street. Everything is brand new and it's being sold fully renovated and fully furnished! Enjoy a custom kitchen with quartz countertops and stainless steel appliances, luxury engineered hardwood floors, and fully updated plumbing, electrical, gas lines, windows, doors, stairs, railings, and lighting. Both bathrooms are spa-inspired with marble mosaic tile and high-end fixtures. The open-concept living space leads to a large private backyard retreat featuring a hot tub and sauna. All furnishings and equipment are included in the sale.The finished lower level features a massive rec room with pool table, arcade games, gas fireplace, two additional bedrooms, and a 4-piece semi-ensuite with in-law or income potential. Extras include Furnace & A/C (2015), interlock driveway, garage access, and garden doors to the backyard.This is a rare turnkey opportunity completely updated, fully equipped, beautifully styled, and just a short walk to the lake. Perfect as a permanent home, luxury weekend getaway, or high-performing short-term rental. Total Sq Ft: 2,122 (id:24801)
Sutton Group-Admiral Realty Inc.
1115 Grainger Trail
Newmarket, Ontario
Immaculate Detached Home In Sought After Neighborhood! Prestigious Stonehaven/Copperhills Community With Great Schools. 8 Years Old Home With Approx 3000Sqft (2938 Sqft Per Builder).Open Concept Main Floor, Great Layout! 9Feet Ceiling On 1st&2nd Fl. New Paint, New Hardwood On Bedrooms, New Granite Countertop, Spacious Modern Kitchen With Center Island, W/O To Private Fenced Backyard. 200Amp Electric, Private 3rd Flr Loft With W/O To Balcony!! Close To Park, High Ranked School. Minutes To Highway 404, Community Centre, T&T, New Costco and Much More. **EXTRAS** Fridge, Stove, Built-In Dishwasher, Dryer /Washer, All Electric Light Fixtures, All Window Covering. Hot Water Tank Rental. (id:24801)
Master's Trust Realty Inc.


