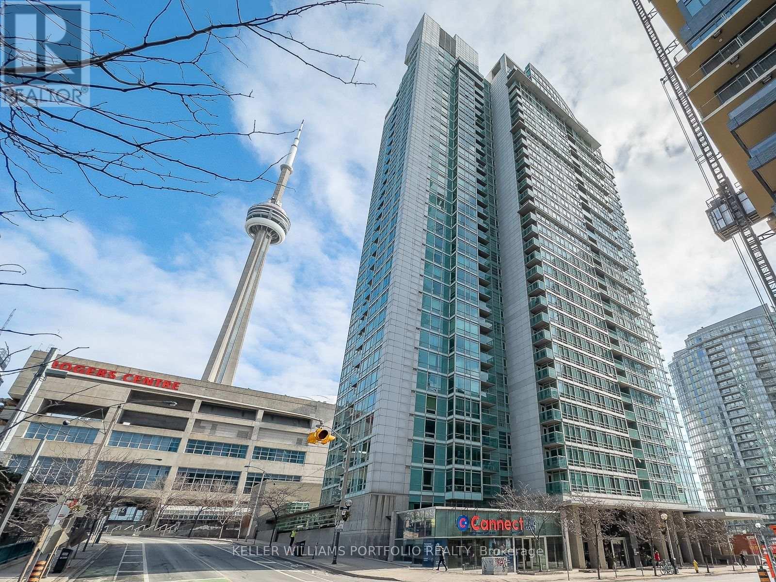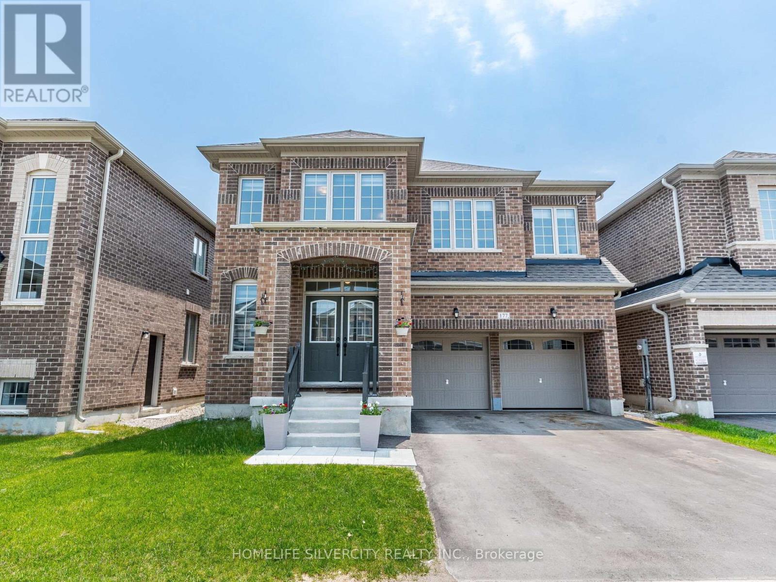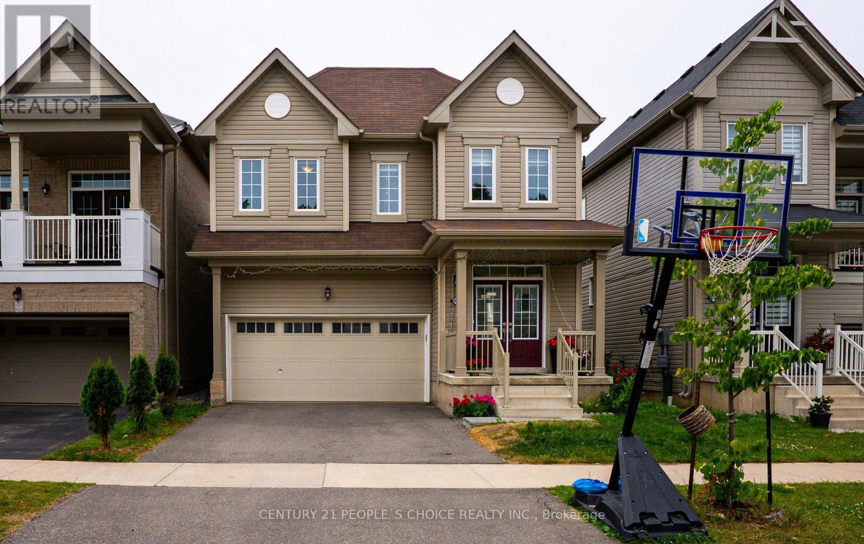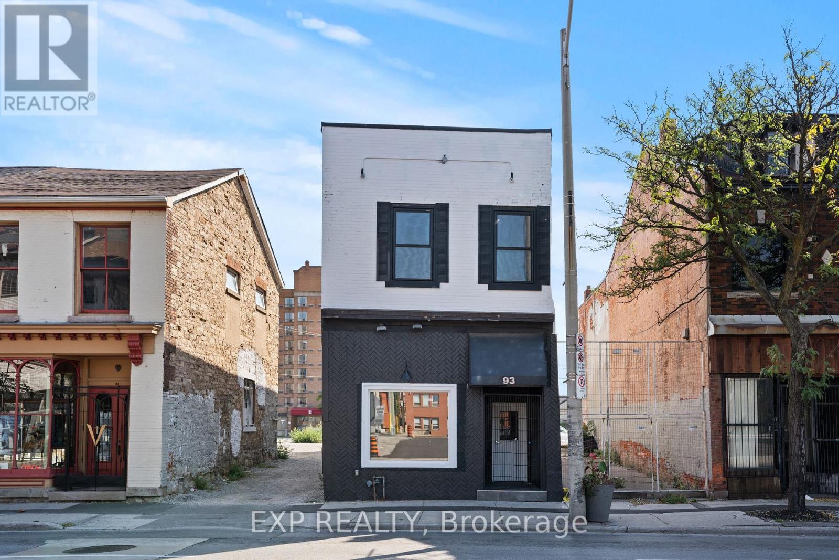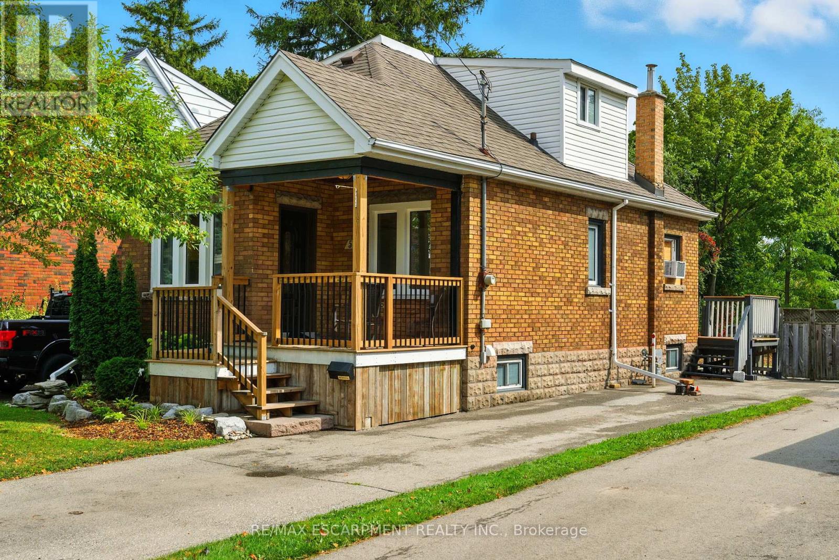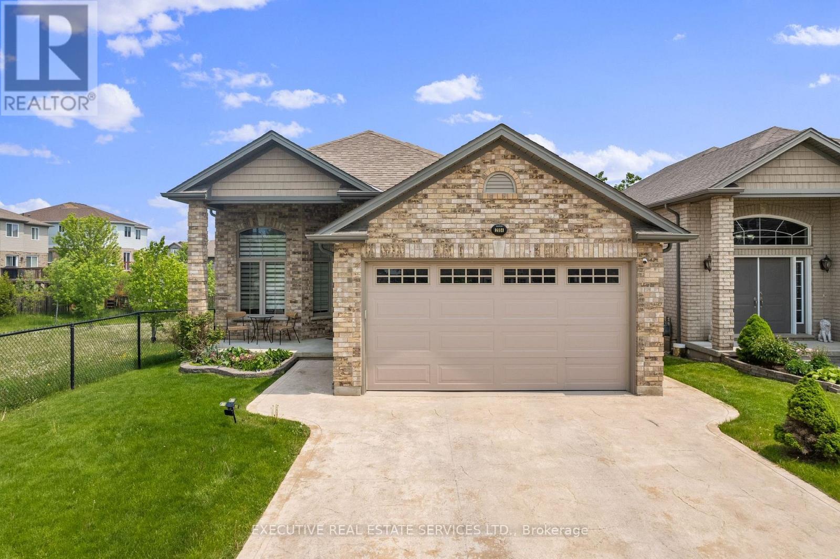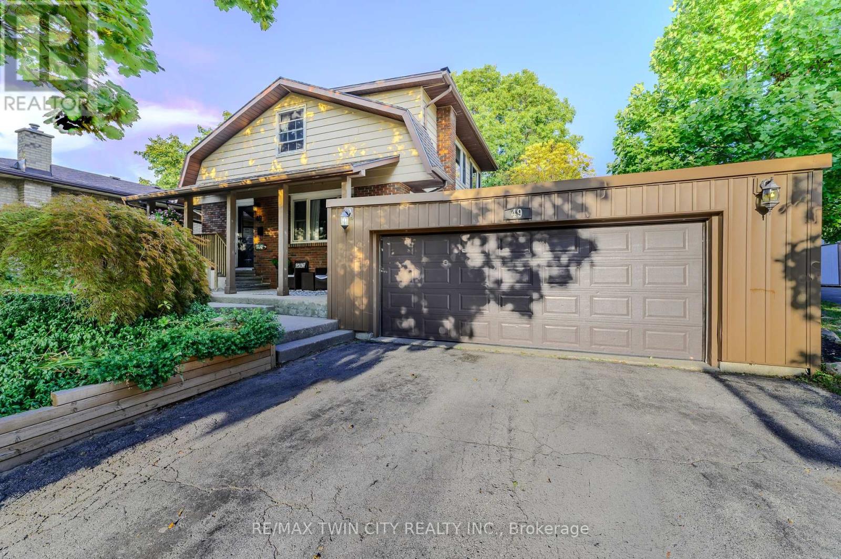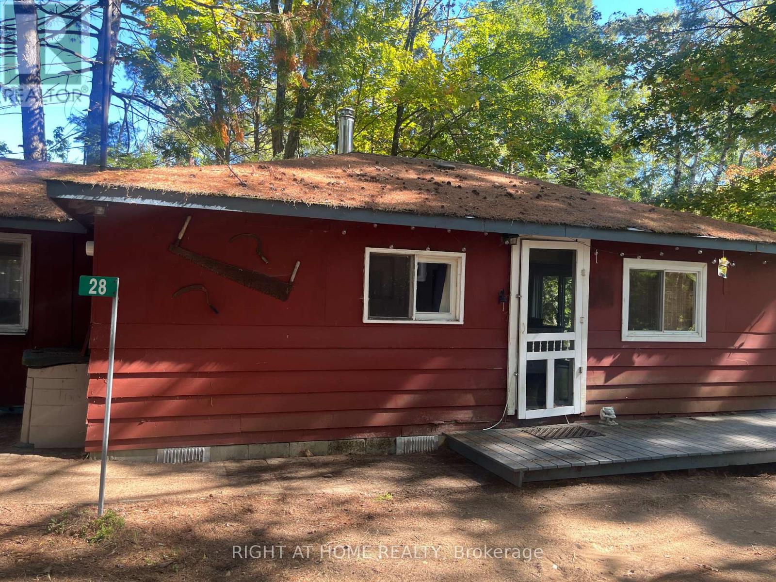603 - 801 Sheppard Avenue
Toronto, Ontario
Welcome to this boutique 1+1 bedroom condo featuring a large, flexible den ideal as a home office, guest room, or creative space tailored to your needs. This bright, east-facing unit is all about location and convenience: just steps to Sheppard West Subway, TTC at your door, and minutes to Hwy 401,Allen Road, Yorkdale Mall, Downsview Park, York University, Costco, Home Depot, Metro, and more. It also comes with one underground parking spot plus plenty of visitor parking. With so many options nearby, commuting and daily errands couldn't be easier. Inside, enjoy a modern open-concept layout complete with granite countertops, laminate flooring, and a spacious, well-maintained bathroom. Nestled in the heart of North York, this condo is move-in ready and offers the perfect blend of comfort, style, and unmatched convenience. (id:24801)
Royal LePage Signature Realty
2309 - 81 Navy Wharf Court
Toronto, Ontario
Spacious 2 Bedroom + 1 Den Corner Unit. Floor to Ceiling Windows, Separate Den can be used as an Office. 2 full baths. Amazing building amenities including: 25m indoor pool, sauna, gym, movie theater, billiard room, party room, BBQ & Concierge. Prime location, walking distance to CN Tower, Aquarium, Financial District, streetcar and easy access to Gardner Expressway. (id:24801)
Keller Williams Portfolio Realty
177 Limestone Lane
Shelburne, Ontario
Luxurious new 5 bedroom detached home nested in the charming town of Shelburne! Double door entry leads into an open concept layout perfect for entertaining, featuring a modern kitchen with sleek stainless steel appliances, ample cabinetry and a functional island. Oak staircase leads to 5 spacious bedrooms. Prime bedroom with 4 pc ensuite and multiple walk in closets throughout. Second floor laundry. Double car garage. Close to all amenities including Nofrills, Foodland, plazas, schools and parks. ** This is a linked property.** (id:24801)
Homelife Silvercity Realty Inc.
19 Rainbow Drive
Haldimand, Ontario
Welcome to 19 Rainbow Drive, located in Caledonia's highly sought-after Avalon community by Empire Homes! This stunning Rosebery design offers approximately 2,307 sq. ft. of thoughtfully designed living space a perfect blend of style and functionality. Inside, you'll find 4 spacious bedrooms, 2.5 baths, and an abundance of natural light throughout. The impressive two-storey foyer creates a warm and inviting first impression, while the convenient second-floor laundry makes everyday living a breeze. The main floor features a carpet-free layout, an elegant hardwood staircase, and an open-concept design with large, picturesque windows, creating a bright and airy atmosphere. Additional highlights include central air conditioning, a cold cellar, and a 3-piece rough-in in the basement for future possibilities. Set in a vibrant master-planned community, you'll enjoy scenic hiking and cycling trails, the beautiful Grand River, and all the amenities you need plus quick access to Highway 403 for an easy commute. All measurements are approximate. Don't miss this opportunity to own in one of Caledonia's most desirable neighbourhoods schedule your private showing today! (id:24801)
Tfn Realty Inc.
8670 Chickory Trail
Niagara Falls, Ontario
Come & step into this stunning newly built 4-bedroom, 3-bathroom detached home featuring soaring 9 ft ceilings on the main level, perfectly situated in a peaceful neighborhood just minutes from Niagara Falls. From the moment you arrive, the elegant double-door entrance sets the tone, welcoming you into a grand 26 ft foyer that flows seamlessly into the bright and spacious open-concept kitchen and dining area. Here, you'll find modern appliances, tiled flooring, two convenient pantries, and a large window that floods the space with natural light. The inviting living room boasts upgraded hardwood floors and oversized windows, creating a warm, sun-filled retreat. A dedicated office/planning room adds valuable functionality perfect for working from home and offers a walk-out to the private, fenced backyard, ideal for enjoying your morning coffee or weekend gatherings. Ascend the elegant hardwood staircase, accented by a picture window, to the second floor where spacious bedrooms with high ceilings, large windows, and built-in closets await. The primary suite features a generous walk-in closet and a luxurious 5-piece ensuite bath. A thoughtfully placed second-floor laundry room with storage adds everyday convenience. While the unfinished basement awaits your personal touch, it presents excellent potential whether for a separate entrance and rental suite or a dream recreation space. A double garage and expansive driveway provide ample parking. This beautiful home offers not just comfort, but also convenience close to QEW, shopping plazas, Costco, schools, parks, GO Station, and just minutes from downtown Niagara Falls. Don't miss this opportunity to own a modern home in a serene setting with endless possibilities for your family's future! (id:24801)
Century 21 People's Choice Realty Inc.
1406 - 100 Garment Street
Kitchener, Ontario
Welcome to Unit 1406 at 100 Garment Street! A stylish 1-bedroom plus den condo in Garment Street Lofts, one of Downtown Kitchener's most recognizable locations. Nestled in the heart of the Innovation District, this high-rise puts you steps from Google, the LRT, Victoria Park, The Tannery, restaurants, cafés, and the best of city life. Set on the 14th floor, this suite offers access to next-level amenities like a theatre room, rooftop terrace, fitness centre, and co-working lounge. Check out our TOP 5 reasons why this unit could be the one for you: #5: LOCATION, LOCATION, LOCATION: Garment Street Lofts is one of the most sought-after addresses in Kitchener's Innovation District. Built in 2020, the building rises 19 storeys and is known for its clean lines and modern architecture. You're steps from Google HQ, Communitech, Victoria Park, the LRT, cafés, dining, shops, and more. Whether you're biking the Iron Horse Trail or walking to happy hour, everything you need is at your doorstep.#4: BRIGHT, MODERN INTERIOR: Unit 1406 offers carpet-free flooring, quartz countertops, and stainless steel appliances. Oversized windows let in tons of natural light, giving the space an airy, upscale feel. Soak in the breathtaking views from your balcony and enjoy the good life. #3: THE KITCHEN: The kitchen features sleek cabinetry, quartz counters, stainless steel appliances & a breakfast bar. #2: BEDROOM & BONUS DEN: Whether you're working from home, building your side hustle, or need a flexible space for guests, the den adds valuable bonus square footage to fit your lifestyle. You'll also enjoy a bright and spacious bedroom with a large walk-in closet, a 4-pc bath, and the convenience of in-suite laundry. #1: AMENITIES THAT DELIVER: Life at Garment Street includes full access to a full fitness facility, rooftop terrace with BBQs, theatre room, co-working lounge, bike storage, covered parking, and car share options all designed for maximum lifestyle and convenience. (id:24801)
RE/MAX Twin City Realty Inc.
3 - 93 John Street S
Hamilton, Ontario
This fully renovated studio apartment provides a clean, modern, and low-maintenance living space in the heart of Hamilton. Featuring fresh finishes and an open design, the unit is move-in ready, ideal for professionals or students seeking both comfort and convenience. Situated above a commercial property, the location offers unbeatable access to downtown Hamiltons amenities, including James Street North, Hamilton GO Centre, McNab Transit Terminal, International Village, Nations Grocery Store, Jackson Square, St. Josephs Hospital, Corktown Park, and the Escarpment Rail Trail, with public transit just steps away. (id:24801)
Exp Realty
57 Highcliffe Avenue
Hamilton, Ontario
Welcome to this charming 1.5 storey detached home that sits on an incredible 32 x 182 lot and offers a rare combination of space and character, in a prime location. On the main floor, this home features a great sized living and dining area with inlayed hardwood floors. A large and updated eat in kitchen along with a convenient rec room addition at the back of the house provides the perfect space for relaxing or hosting friends and family. A main floor bedroom and 4-piece bathroom complete this level. On the second floor we have a large primary bedroom with two walk-in closets and a full four-piece ensuite. On the lower level there is laundry facilities and a full basement with loads of potential. The spacious and private backyard features a deck to enjoy your morning coffee, a ground level patio and an incredible storage shed with two access points, a poured floor and amazing potential. With parking for up to three vehicles, this property is just steps from beautiful escarpment views, a nearby park, mountain access, restaurants, shopping and more. RSA. (id:24801)
RE/MAX Escarpment Realty Inc.
2884 Devon Road
London South, Ontario
Welcome to this beautifully maintained 4-level split detached home featuring 3+2 bedrooms, a 2-car garage, and a private ravine lot backing onto green space offering privacy, natural views, and a serene outdoor setting. This unique and spacious home boasts a grand 12-ft ceiling in the foyer, excellent ceiling heights throughout, and a functional, family-friendly layout that makes the most of every level. The upper level features three generously sized bedrooms, including a primary suite with a luxurious jacuzzi tub in the en-suite bathroom. On the main level, you'll find a bright open-concept layout with a living room, dining room, modern kitchen, laundry area, granite and quartz countertops, stainless steel appliances, gas stove, and hardwood flooring perfect for everyday living and entertaining. The lower level offers a warm and inviting family room with a gas fireplace, a walk-out to the backyard, a fourth bedroom, and a 3-piece bathroom an ideal space for guests, teens, or a home office. The basement level features a fully self-contained studio apartment with its own kitchen, making it perfect as an in-law suite or rental unit. In total, the home includes 2 full kitchens and 3 full bathrooms, offering incredible flexibility for extended family or income potential. The exterior features a brick and vinyl façade, stamped concrete driveway and deck, gas connection and stove in the garage, and a professionally landscaped yard. Located close to all amenities, including schools, shopping, parks, trails, and just minutes to Highway 401, this home also provides excellent transit access with the nearest bus stop only a 4-minute walk away. You'll love living in park heaven, with 4 parks and an impressive list of recreational facilities within a 20-minute walk: 4 playgrounds, 1 arena, 3 rinks, 1 basketball court, 2 ball diamonds, 4 sports fields, 1 community center, and 2 trails. A truly rare opportunity you don't want to miss! (id:24801)
Executive Real Estate Services Ltd.
49 Thomson Road
Norfolk, Ontario
Welcome to 49 Thomson Rd, Simcoe a beautifully maintained 5-level backsplit offering 5 bedrooms and 3 bathrooms in a quiet, family-friendly neighborhood. This spacious home features a functional and versatile layout with multiple living areas spread across five levelsideal for growing families or multigenerational living. The main floor includes a welcoming living and dining area that leads into a well-equipped kitchen, perfect for everyday living and family meals. Off the dining room, sliding doors open to a private deck complete with a hot tuba perfect spot to relax or entertain. With ample living space, a large backyard, and a prime location near schools, parks, and shopping, this move-in ready home has everything you need. Dont miss your chance to make it yours!Welcome to 49 Thomson Rd, Simcoe a beautifully maintained 5-level backsplit offering 5 bedrooms and 3 bathrooms in a quiet, family-friendly neighborhood. This spacious home features a functional and versatile layout with multiple living areas spread across five levelsideal for growing families or multigenerational living. The main floor includes a welcoming living and dining area that leads into a well-equipped kitchen, perfect for everyday living and family meals. Off the dining room, sliding doors open to a private deck complete with a hot tuba perfect spot to relax or entertain. With ample living space, a large backyard, and a prime location near schools, parks, and shopping, this move-in ready home has everything you need. Dont miss your chance to make it yours! (id:24801)
RE/MAX Twin City Realty Inc.
65 Cathedral Court
Hamilton, Ontario
Welcome to your dream home in Waterdown! Perfectly placed in one of Waterdowns most sought-after neighbourhoods, this meticulously maintained corner end-unit freehold townhome offers approximately 2,900 sq. ft. of total living space (2,049 sq. ft. above ground), including 3 spacious bdrms and 4 washrooms With modern updates, thoughtful design, and an abundance of natural light, this home combines comfort and lifestyle in a highly desirable setting. *The main floor showcases 9 Feet Ceiling, new hardwood flooring, a separate dining and living area with 2 Way fireplace, and a chef-inspired kitchen with extended cabinetry, a centre island with raised breakfast bar, granite countertops and Eat- in- kitchen area, California Shutters. Step outside to enjoy a two-tier deck featuring a beautiful gazebo with custom built-in bench, all surrounded by lush greenery perfect for hosting! Entrance from Garage to Home. *Upstairs, the versatile loft/office is perfect for working from home, primary suite features 2 closets with one walk in closet, a luxurious En-ensuite complete with a oversized jacuzzi spa tub, glass shower, and granite vanity. 2 more generous size bdrms with windows overlooking the backyard and one full bathroom with soaker Tub. New carpet throughout the stairs and second floor. Recently renovated W/O balcony Newer Windows in the bdrms *The fully finished bsmt offers even more living space with new cork flooring , Pot lights, a den, ample storage, a washroom, and a cozy fireplace set against a beautiful stone wall makes this level is as functional as it is stylish.Set in a quiet family-friendly neighbourhood on a cul-de-sac, this home is steps from one of the best schools, day Care, the YMCA, Memorial Park, and everyday amenities, with easy access to scenic walking trails, golf courses, and the Greenbelt countryside. Commuters will love being just 10 minutes to Aldershot GO Station and Highways 403, 407, and the QEW. Best rated restaurants in the area. (id:24801)
Homelife Maple Leaf Realty Ltd.
28 Baker Lane
Kawartha Lakes, Ontario
144' Feet of Shoreline Ownership on the Head River! 3 Bedroom, 1 bath 3 season dwelling that is insulated and just needs water winterized to allow for 4 season living! Cute, open concept living - dining room that walks out to a large deck overlooking the water. Large bathroom with laundry. Flooring and kitchen have been updated as well as a pellet stove for heat. Great get away spot 20- minutes to Orillia and under an hour to Barrie. (id:24801)
Right At Home Realty



