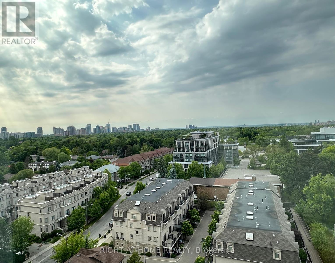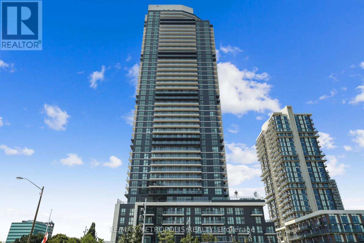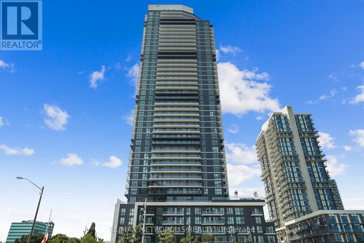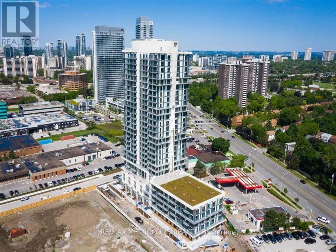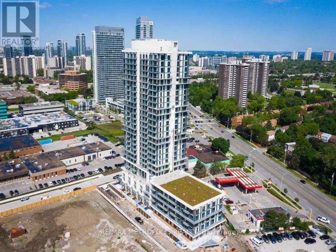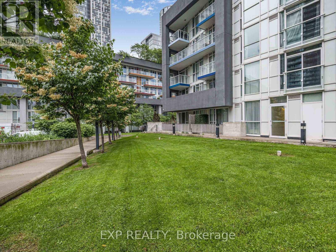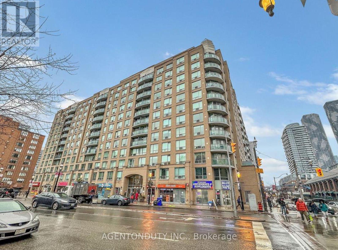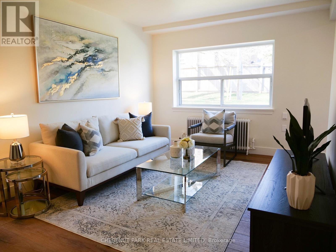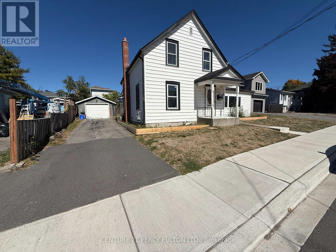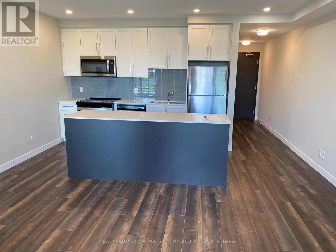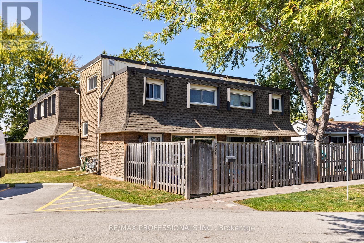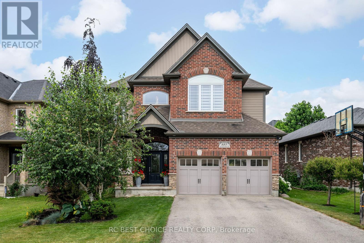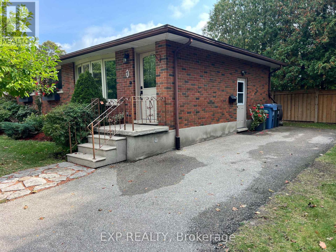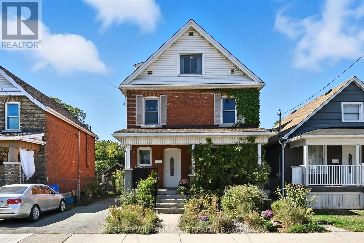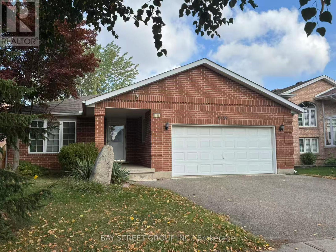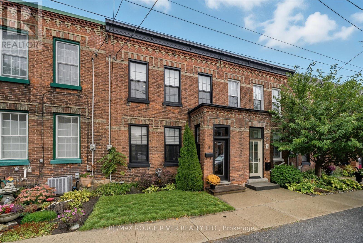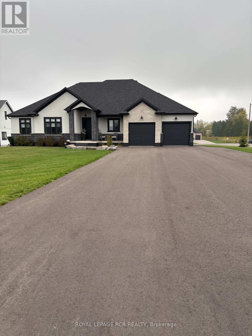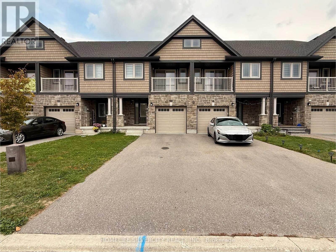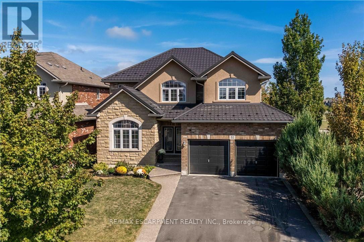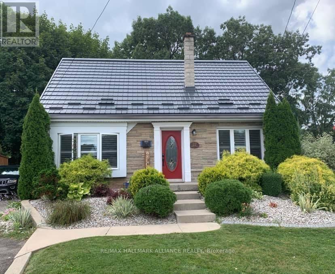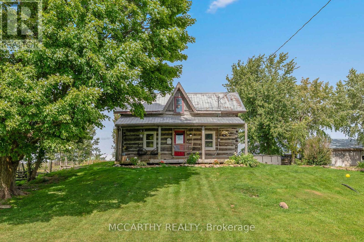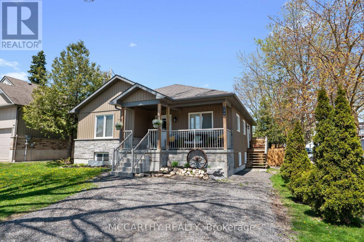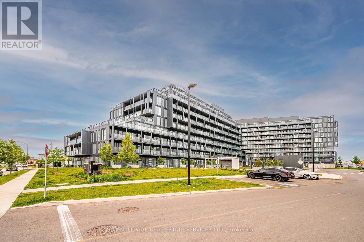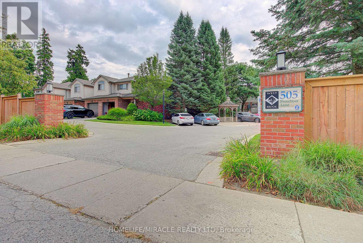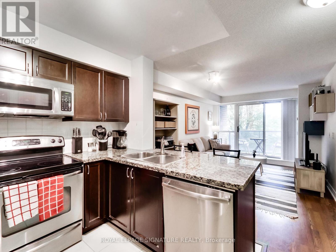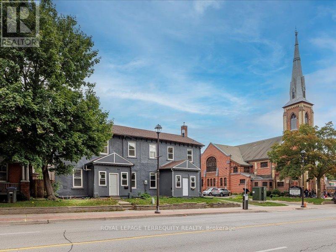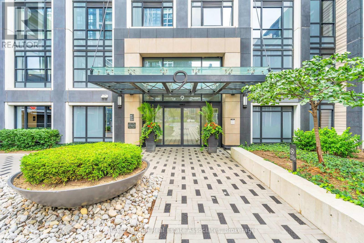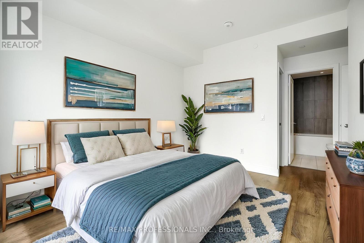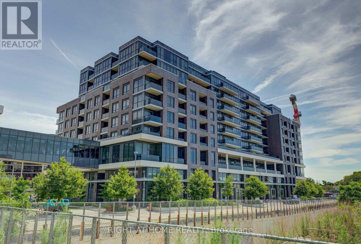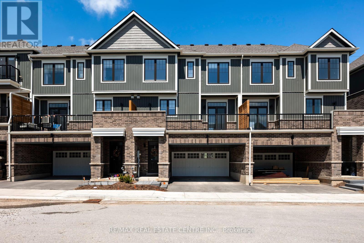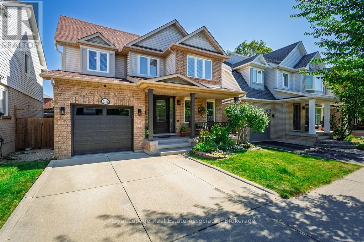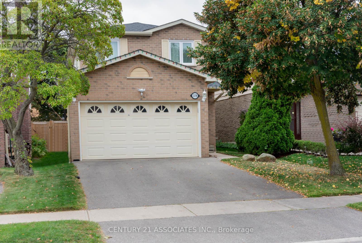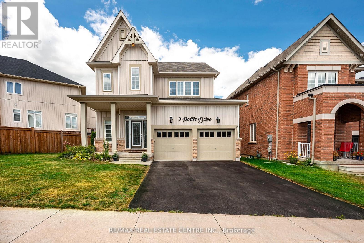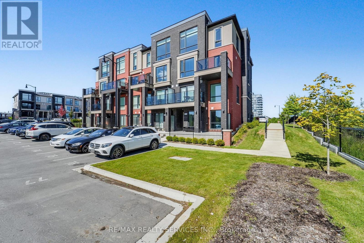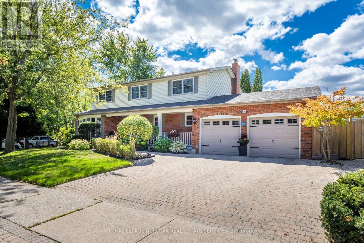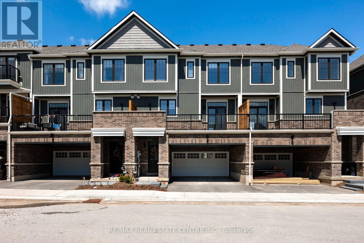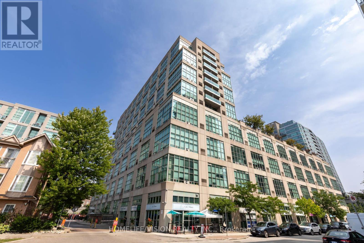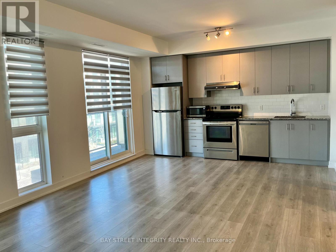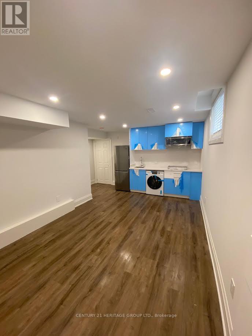Rg1 - 1 Clairtrell Road
Toronto, Ontario
All utilities are included. Luxury Boutique Condo in prestigious Bayview Village! Rarely available lovely peaceful 1,336 sq.ft. corner suite offering 3 bedrooms and 2 fullbathrooms + 50 sq.ft. balcony. This beautifully renovated unit features a bright and spacious living & dining room with unobstructed serenenorth view and soaring 9' ceilings that add a sense of elegance. Enjoy engineered hardwood flooring throughout, new kitchen countertop, sink &faucet, new bathroom vanities, and freshly painted all walls, doors, and trims. Entrance with mirrored double door large closet . Each bedroom has its own unique features; Primary bedroom: Window showcase Unobstructed scenery, high ceiling, 3 pc ensuite with his & hers closets ( walk-in + double door closet). Second bedroom: Oversized picture window, high ceiling, private balcony and closet. Third Bedroom: East facing picture window for beautiful morning light, walk-in closet, and access to shared 4 pc bath. Everything at your door steps! TTC subway station, Bayview Village Mall, Loblaws, YMCA, restaurants, shops, and with easy access to Hwy 401/404. Building amenities including 24/7 concierge, Gym, ,rooftop deck, garden, sauna, party room, games room, guest suite, Bike storage and free visitor parking. (id:24801)
Right At Home Realty
Rg1 - 1 Clairtrell Road
Toronto, Ontario
Luxury Boutique Condo in prestigious Bayview Village! Rarely available lovely peaceful 1,336 sq.ft. corner suite offering 3 bedrooms and 2 fullbathrooms + 50 sq.ft. balcony. This beautifully renovated unit features a bright and spacious living & dining room with unobstructed serenenorth view and soaring 9' ceilings that add a sense of elegance. Enjoy engineered hardwood flooring throughout, new kitchen countertop, sink &faucet, new bathroom vanities, and freshly painted all walls, doors, and trims. Entrance with mirrored double door large closet . Each bedroomhas its own unique features; Primary bedroom: Window showcase Unobstructed scenery, high ceiling, 3 pc ensuite with his & hers closets ( walk-in + double door closet). Second bedroom: Oversized picture window, high ceiling, private balcony and closet. Third Bedroom: East facing picturewindow for beautiful morning light, walk-in closet, and access to shared 4 pc bath. All Utilities Included in the maintenance fee. Everything atyour door steps! TTC subway station, Bayview Village Mall, Loblaws, YMCA, restaurants, shops, and with easy access to Hwy 401/404. Building amenities including 24/7 concierge, Gym, ,rooftop deck, garden, sauna, party room, games room, guest suite, Bike storage and free visitor parking.Perfect for growing families enjoying condo lifestyle or downsizes looking for comfort and convenience. (id:24801)
Right At Home Realty
Th02 - 325 Yorkland Boulevard
Toronto, Ontario
Be the first to live in this brand new 3 bedroom condo townhome located in the heart of the city. Enjoy modern finishes, an open concept layout, and great amount of natural light. This new building offers top-notch amenities including a gym, yoga room, party lounge, pet wash station, BBQ area, 24/7 concierge service and more. Perfectly located near Fairview Mall, major highways (401 & 404), and public transit getting around the city is quick and easy. Get 1 month free on a 1 year lease OR 2 months free on a 2 year lease! (id:24801)
RE/MAX Metropolis Realty
Ph05 - 325 Yorkland Boulevard
Toronto, Ontario
Be the first to live in this brand new 1 bedroom penthouse condo located in the heart of the city. Enjoy modern finishes, an open concept layout, and great amount of natural light. This new building offers top-notch amenities including a gym, yoga room, party lounge, pet wash station, BBQ area, 24/7 concierge service and more. Perfectly located near Fairview Mall, major highways (401 & 404), and public transit getting around the city is quick and easy. Get 3 months free on a 2 year lease! (id:24801)
RE/MAX Metropolis Realty
2502 - 55 Smooth Rose Court
Toronto, Ontario
Live in this 3 bedroom condo located in the heart of the city. Enjoy modern finishes, an open concept layout, and great amount of natural light. This building offers top-notch amenities including a gym, yoga room, party lounge, pet wash station, BBQ area, 24/7 concierge service and more. Perfectly located near Fairview Mall, major highways (401 & 404), and public transit getting around the city is quick and easy. (id:24801)
RE/MAX Metropolis Realty
2410 - 55 Smooth Rose Court
Toronto, Ontario
Live in this 1 bedroom condo located in the heart of the city. Enjoy modern finishes, an open concept layout, and great amount of natural light. This building offers top-notch amenities including a gym, yoga room, party lounge, pet wash station, BBQ area, 24/7 concierge service and more. Perfectly located near Fairview Mall, major highways (401 & 404), and public transit getting around the city is quick and easy. (id:24801)
RE/MAX Metropolis Realty
116 - 75 Queens Wharf Road
Toronto, Ontario
Perfect unit for downtown living! Perfect unit for a dog owner (dog park across the road), or someone who ACTUALLY wants TO LIVE in Toronto, not just reside in Toronto. 1 parking and 1 locker included, so you can have it all. 75 Queens Wharf is the absolute best location to get in and out of, traffic-wise. You only have 1 neighbour, which you won't even know is there, and no other neighbors! It's like owning a house in the middle of the city! The condo ammenities include a big gym, yoga/ballet room, basketball/volleyball court, indoor pool and sauna, jacuzzi, BBQ area, massage room, party room, guest suites, movie theatre, billiards room, 2 office work areas, dog wash room, and lots of visitor parking, and they're ALL accessible without going outside. Easily walk to Loblaws, King WEST, Rogers Centre or the Lake! Also, there are so many activities and groups to join at canoe landing: soccer teams, yoga, or spike-ball league and much much more! the units is a spacious 1 bedroom + huge den, which is yet to be converted into a full 2nd bedroom. The unit can be sold with some of the furniture as well. Message me for your private showing or any questions. (id:24801)
Exp Realty
1135 - 109 Front Street E
Toronto, Ontario
Experience luxurious urban living in this exquisite condo located steps away from the historic St. Lawrence Market. Enjoy the vibrant downtown Toronto lifestyle with unparalleled convenience. Walk to the Financial District, Toronto Harbourfront, Sugar Beach, and the Great Lakes Waterfront Trail. This prime location offers easy access to Union Station, the subway, and the streetcar, all just a short stroll away. The unit boasts an efficient layout featuring two spacious, split bedrooms and an additional solarium area perfect for a home office. Marvel at the breathtaking Toronto skyline, perched just above the St. Lawrence Market's roof. Whether you're commuting or indulging in city luxuries, the strategic proximity to DVP and Gardiner ensures seamless connectivity. Embrace the vibrant community, rich with culture and activities, while enjoying the tranquillity of your private retreat. Seize this rare opportunity to own a piece of Toronto's dynamic urban landscape and step into an extraordinary lifestyle. (id:24801)
Agentonduty Inc.
3 - 2 Wingreen Court
Toronto, Ontario
Landlord is offering 1 month of free rent. Total discount for the year is $2,000 at Wingreen Court, a beautifully maintained cul-de-sac steps from the Shops at Don Mills. This newly renovated 1 bedroom suite comes with new appliances, ample closets and storage, and a spacious layout. Enjoy the convenience of being close to top-rated schools, vibrant restaurants, and the major thoroughfares of Highway 401 & the DVP. Don't miss this opportunity to make Wingreen Court your new home. (id:24801)
Chestnut Park Real Estate Limited
52 Heber Street
Quinte West, Ontario
Discover charm, space, and convenient living in this well-maintained 3-bedroom, 2-bathroomdetached home offering nearly 1,900 sq ft of living space. The main floor features a large eat-in kitchen with plenty of cabinets, counter space, and natural light, along with generous living and dining areas that provide ample room for family living and entertaining. A main-floor laundry and full bathroom add everyday convenience. Upstairs includes three spacious bedrooms and a 3-piece bath, including a comfortable primary retreat. The large backyard offers privacy and space for children, pets, or a garden. A detached garage with hydro and additional parking make this home both versatile and functional. Located in a family-friendly neighborhood close to CFB Trenton, Hwy 401, schools, shopping, and amenities. Roof was replaced in 2024. All new electrical including panel in 2024. (id:24801)
Century 21 Percy Fulton Ltd.
1907 - 15 Queen Street S
Hamilton, Ontario
Largest 2 bed plus den non penthouse unit in the building. Located at the intersection of King and Queen in Downtown Hamilton.Stunning, bright, sun-filled, open concept 2 Bed, 2 bath Plus Den, with locker and parking. 9 foot high ceilings, laminate flooring throughout, extendedheight kitchen cabinets with upgraded S/S Appliances, backsplash and Quartz Countertops, full-size in-suite laundry, Private Large Balcony withescarpment / city views. Walk to everything, Hess Village, Breweries, Shops, Restaurants & Cafes. Minutes to Hamilton GO, West Harbour GO, Busroutes. McMaster University is just minutes away by bus, minutes From Hwy 403. Amenities Include a State-Of-The-Art Gym, Yoga Deck, Party Roomand Rooftop Terrace. Tenant pays all utilities and internet. (id:24801)
Keller Williams Advantage Realty
304 - 5 Viking Court
Grimsby, Ontario
Discover the comfort and convenience of living at 5 Viking Court #304, Grimsby. This spacious condo is nestled in a desirable neighbourhood, this unit boasts a bright and airy layout with three generous bedrooms and one modern bathroom. The condo townhouse offers stylish finishes, ample living space, and abundant natural light, making it perfect for relaxing and entertaining. Situated minutes from the QEW, schools, and a short walk to the beach, this home is ideal for families or professionals. Don't miss the chance to live in this well-maintained and elegantly designed unit. (id:24801)
RE/MAX Professionals Inc.
A - 492 East 16th Street
Hamilton, Ontario
Welcome to the gem of the Hamilton Mountain, a fully renovated bungalow on a mature open street with high-end finishes, sleek modern design in the perfect location. The kitchen and bathroom are showstoppers, and the unit has a great open concept! Surrounded by friendly neighbours, parks, great schools, bus transit and nearby hwy, this place is one of the most after locations in the city! With a large driveway and a massive backyard, this house has everything you need. Looking for great tenants to call and treat this place like home. (id:24801)
RE/MAX Escarpment Realty Inc.
885 Kettleridge Street
London North, Ontario
Your dream home awaits in coveted north-west London where luxury meets everyday living. Premium finishes, a large lot, finished basement and saltwater above ground pool are just a few of the features contained within this exceptional home! 9-foot ceilings and hardwood floors throughout, open concept layout where a beautiful kitchen wrapped in quartz countertops seamlessly flows into your living space complete with a beautiful fireplace surrounded by custom built-in cabinetry, 4 completely updated bathrooms with quartz counters and sleek fixtures. Walk up your open airy staircase to a second floor with hardwood floors 4 large bedrooms, personal office space and a Master which offers a grandiose feel with a vaulted ceiling along with its luxurious spa-like ensuite and walk-in closet with custom cabinetry. The tastefully finished basement offers a large living space paired with a custom accent wall complete with a cozy modern electric fireplace and a full bath with heated floors. In the backyard, the oversized deck, complete with a full metal gazebo and the saltwater pool allows you to enjoy your own private oasis in pure comfort and relaxation. The timeless design of the exterior ties it all in making this home the complete package you dont want to miss! (id:24801)
Rc Best Choice Realty Corp
7 Golfview Road
Guelph, Ontario
Lovely 3 + 1 Bedroom Bungalow on a Premium Corner Lot in North Guelph. Step into this beautifully maintained bungalow, perfectly positioned on a generous corner lot in one of North Guelphs most sought-after and family-friendly neighbourhoods. From the moment you arrive, the home's inviting curb appeal and mature surroundings set the tone for what lies within. Inside, the main living area is bathed in natural light, thanks to a large bay window that enhances the sense of space and comfort. With 925 sq feet, the layout is both functional and welcoming, ideal for everyday living and entertaining. Hardwood flooring and tasteful finishes add a touch of character throughout. A separate side entrance offers excellent potential for creating a private in-law suite or home office, adding flexibility and value for a variety of lifestyles. Looking for AAA Tenants who can appreciate what this beautiful home has to offer. (id:24801)
Exp Realty
239 Rosslyn Avenue N
Hamilton, Ontario
Discover this beautifully updated 5+ bedroom, 4-bath home offering over 2,000 sq ft of finished living space, perfect for families seeking space, style, and convenience. The heart of the home, the kitchen, was fully renovated in 2017 with maple cabinetry, stone countertops, and modern appliances, including a gas range. A stylish two-piece powder room was also added on the main level. The main floor was completely transformed gutted down to the studs, and rebuilt with new insulation and flooring throughout, creating a fresh and modern living space. The finished basement provides flexible space for work, play, or hobbies, while the home's electrical system has been fully updated top to bottom for peace of mind. All renovations completed by the current owners were done with building permits, which were inspected and closed. This property retains some unique features from its past as a grandfathered triplex, with some plumbing and electrical still located within the walls of second and third-floor bedrooms, offering potential for creative use. Please note the metal egress (stairs and balconies) at the back and the garage are original, and likely require attention. Step outside and you're just minutes from Gage Park, schools, and convenient transit options. Enjoy trendy Ottawa Street with its shopping, restaurants, and farmers market, or take advantage of nearby Cannon Street bike lanes, the Hamilton Stadium, and Bernie Morelli Recreation Center. With quick access to HWY 403 and the QEW, this home perfectly blends the lifestyle of convenience, community, and city living. (id:24801)
Keller Williams Edge Realty
8189 Harvest Crescent
Niagara Falls, Ontario
Beautiful bungalow in a great location and very quiet neighbourhood, featuring three bedrooms and one bathroom on the main floor, plus a spacious basement with a large great room, additional full size bathroom in basement and potential to add a bedroom. Enjoy the outdoors with a private deck and fully fenced yard. Located on North West of Niagara Falls, super family-friendly spot! Schools close by both primary and high school. Amenities are just minutes away, shopping, parks, transit, and local services make daily living easy. Looking for AAA tenants, Tenants is responsible for all utilities. Need application form, a job letter, recent pay stubs, full credit report, and rent payment history. (id:24801)
Bay Street Group Inc.
11 Bramley Street N
Port Hope, Ontario
In the heart of Port Hope's beloved *Old Town*, built in the mid nineteenth century, this residence is a rare opportunity to own a piece of history-where timeless architecture meets thoughtful restoration. Set amongst a vibrant community, the streets are lined with some of the most well preserved architectural designs; known for its theatre, cafes, local boutiques and a sense of small town charm that thrives until this day. Front the moment you enter, the attention to detail is undeniable. A welcoming vestibule showcases a mosaic tile floor, pendant lighting, and a classic tin ceiling that sets the tone for the home's elegant blend of old and new. Soaring 10ft ceilings, original pine plank flooring and 12 inch baseboards preserve its historic elegance, while modern luxuries add effortless sophistication. The open-concept living and dining space flows seamlessly into a custom kitchen featuring quartz countertops, under-mount lighting, a farmhouse sink and a crisp backsplash that ties it all together. Exposed brick walls and heated flooring run throughout the home ensuring warmth and comfort, while the main floor laundry provides everyday convenience. Follow the original wooden staircase to 3 sun filled bedrooms and a spa like bathroom that comes complete with a large glass shower, heated ceramic tile and a freestanding tub...the perfect retreat after a long day! Outside, a spacious deck invites barbecues, morning coffee, or evenings of entertaining. Whether gathering with friends or enjoying a peaceful retreat, this home offers it all! Roof (2019), windows (2017), street parking (Honor system amongst neighbours) spot out front of the town home belongs to you! Allowed to park on street year round. (id:24801)
RE/MAX Rouge River Realty Ltd.
Bsmt - 117 Parker Drive
Wellington North, Ontario
1600+ Sq Ft executive Legal Bsmt Apt fully upgraded with 9' ceilings and luxury finishes in executive new neighbourhood. This home sits on a 1 acre lot and offers a bright open concept layout with lots of natural light, vinyl flooring, upgraded lighting, 2 large bedrooms both with w/i closets, gourmet kitchen w/ tons of cupboards and quartz counters, private entrance and ensuite laundry. Primary bdrm features a gorgeous 3 pc ensuite and feature wall and 2nd full bath features a tub. Legal bsmt only with shared use of backyard. Parking for 4 cars. All outdoor maintenance is included in price; grass cutting and snow removal! Basement has it's own HVAC system and temp. controller plus 3 layers of soundproofing in between. This is a bright and large bsmt-Not your typical bsmt. 7 mins north of Arthur in Kenilworth and 7 mins south of Mount Forest. Rent is plus utilities. virtually staged (id:24801)
Royal LePage Rcr Realty
10 Harrison Drive
Cambridge, Ontario
Snuggled in the most desirable & admirable sub-division of Cambridge, this freehold townhouse features 3 beds & 4 baths with the finished basement. This area characterizes prime location with quick commute to hwy 401, major grocery stores, public schools, catholic schools, park, YMCA, restaurants, grand river, hospital, mall, places of worship and many more. Primary bedroom features private balcony and 4pc ensuite with walk/in closet. Other 2 bedrooms are also well sized built with well sized windows and the closets. The house features NO sidewalk and is fully fenced with a concrete patio & a wooden deck which is a bonus for maintenance free backyard. Where kitchen traits a gas stove connection, pantry, backsplash, granite countertops, pot lights and a breakfast bar, living area characterizes California shuttered windows and smart pot lights. Lower level is built with a vinyl flooring throughout and pot lighted recreation room area for the office space or in-law suite. No smoking and No pets are allowed. Utilities are extra and tenant insurance is mandatory. No Rental items in the house. (id:24801)
Homelife Silvercity Realty Inc.
51 Showcase Drive
Hamilton, Ontario
Location! Location! Prepare to be impressed with the beautiful family home in Summit Park, backing onto school playground areas (no rear neighbours!), this sought-after home is expertly finished top-to-bottom inside and out. Crafted by DeSantis Multi-Area Developments in 2011, this spacious home features newly surfaced double car drive, excellent curb appeal and a shiny steel roof! Step in to the home majestic front porch entry accented with exposed aggregate to experience soaring ceilings, central staircase and open concept main level. Main level presents is open concept with soaring ceilings, generous rooms, gas fireplace in Family Room and huge windows to experience the greenspace beyond. Chefs kitchen boasts centre island, stainless appliances, ample counter space and more. Lovely family-sized deck is accessed from the dinette area. completing this level are laundry room, powder room and access to garage. Upper level features 4 large bedrooms with oversized Primary Bedroom complete with 4 piece bath (soaker tub) and walk-in closet. 3 other bedrooms share the main 4-pc bath. Basement is fully finished with Family Room, 3-pc bath, den, Storage and utility areas. Home is fenced and borders community walk-way to school/park areas. This home provides and ideal blend of luxury, style and functionality for the discerning buyer family. Just minutes to schools, shops, dining, and the RedHill Expressway. It has it all - ready for you! (id:24801)
RE/MAX Escarpment Realty Inc.
22 Bevan Court
Hamilton, Ontario
Recently Renovated, Charming 2-Bedroom Bungalow with In-Law Suite in Rosedale!Welcome to this sun-filled bungalow in Hamiltons prestigious and quiet Rosedale community. The open-concept main floor showcases a tastefully designed kitchen with a farmhouse sink and stainless steel appliances. Features include California shutters throughout the living area, pot lights on the main floor, and heated flooring in the upper-level bathroom.The upper level offers 2 spacious bedrooms, while the finished basement, with its own entrance, provides a large rec room and an additional bedroom perfect as an in-law suite, home office, or private retreat.Enjoy a backyard oasis with mature greenery, ideal for kids and pets. A garden shed and hot tub are included in as-is condition.Located near top schools, a golf course, and a tennis club, this home offers a perfect blend of comfort, convenience, and lifestyle.Buyer and Buyers Agent to verify all room dimensions and measurements. (id:24801)
RE/MAX Hallmark Alliance Realty
125795 Southgate Rd 12 Road
Southgate, Ontario
Step into the dream of rural living with this captivating log home set on 9.47 beautiful acres. If you're looking to embrace the hobby farm lifestyle, this property the perfect opportunity! The charming home features three large bedrooms and a cozy bathroom, creating a warm atmosphere that instantly feels like home. Its been thoughtfully updated with modern conveniences a new furnace in 2020, electrical upgrades from 2019, plumbing improvements finished in 2022, and enhanced insulation all while keeping its timeless charm intact.The property offers fenced paddocks ready for your livestock, a delightful chicken coop, and a cute bunkie for extra guests or quiet retreats. A standout feature is the spacious 30x60 heated workshop, with concrete flooring poured in 2019, power, and water access. The two large sliding doors create the perfect opportunity for vehicles, machinery, or any creative projects you have in mind. Outside, you'll find plenty of room for gardening, farming, or simply enjoying the fresh air. The land is dotted with two lovely ponds a large bass-stocked pond and a smaller spring-fed pond stocked with rainbow trout. There is even a watering hole for your animals.This log home is truly a gem, offering a unique mix of beauty and potential in a serene setting. Located on a paved road, you'll enjoy stunning views of the surrounding farmland and the peaceful countryside. Don't miss your chance to make this enchanting property your new home! (id:24801)
Mccarthy Realty
130 Wellington Street N
Shelburne, Ontario
This stunning 6-bedroom bungalow, artfully constructed in 2016 to redefine multi-family living with exceptional income potential. This thoughtfully designed home boasts 3 generously sized bedrooms on the upper floor, complemented by an additional 3 spacious bedrooms in a separate downstairs apartment. Ideal for extended families or savvy investors, it features two private entrances that provide complete seclusion and independence. Each level is bathed in natural light, showcasing its own fully equipped kitchen and 4-piece bath, resulting in two distinct yet harmonious living spaces. Whether you choose to maintain the separation for rental opportunities or unite them into one expansive haven, the possibilities are limitless. Located just steps away from the vibrant downtown Shelburne, this property not only promises a luxurious living experience but also serves as an attractive investment opportunity. Don't miss your chance to discover the unique flexibility and warmth this home offers. Schedule a showing today and envision your future in this remarkable space! (id:24801)
Mccarthy Realty
A805 - 3210 Dakota Common
Burlington, Ontario
Stunning Contemporary home located in Burlington's Alton Village with Incredible Escarpment Views! 3 Bedrooms, 2 Bath, 821 Sq Ft. of Interior Living Space + MASSIVE 807 Sq Ft Terrace + Balcony + 2 Side-by-side PARKING Spots! 9 Ft Ceilings with Floor To Ceiling Windows. Modern Finishes, S/S Appliances, Quartz Counters, OTR Microwave, Luxury Flooring throughout & In-Suite Washer & Dryer, Large Walk-in Shower. Quick QEW and 407 Access, Walking Distance To Shopping Center, Restaurants, Parks And Top Schools. Amenities Include 24 hour Concierge, Party Room With Kitchenette, Rooftop Pool With Outdoor Terrace and Lounge Area, Pet Spa, Fitness Centre, Yoga Studio, Sauna and Steam Room***EXTRAS INCL.S/S Appliances, 2 Side-by-side PARKING Spots! (id:24801)
Royal LePage Real Estate Services Ltd.
1 - 505 Proudfoot Lane
London North, Ontario
Beautiful end-unit townhouse in sought-after West London! This bright, spacious home feels like a detached property and offers a functional layout with hardwood flooring, a cozy gas fireplace, and large windows throughout. The main floor features an open-concept living and dining area, plus a well-appointed kitchen with ample storage and workspace. Walk out to a private rear deck surrounded by trees perfect for relaxing or entertaining. Upstairs, you'll find three bedrooms, including a primary with walk-in closet and updated 3-piece ensuite. The versatile loft makes an ideal family room, office, or potential 4th bedroom. Additional highlights include a full main bath, main floor powder room, an unfinished basement with bath rough-in, central vac, newer furnace & A/C, and a rare double-length driveway with single garage. Located close to Western University, University Hospital, shopping, transit, parks, and more. A fantastic opportunity for first-time buyers, families, or investors! (id:24801)
Homelife/miracle Realty Ltd
15 Ironwood Court
Thorold, Ontario
This exclusive custom built home built in 2018 with a corner large lot. Open concept main floor with 9 ft ceilings. The gorgeous gourmet kitchen has full high cabinetry, quartz counter tops. The main living space offers separate dinning area with built in pantry, shelving, gas fireplace and patio door to the rear yard. Basement has a separate entrance , roughed in bathroom and enlarged windows , could offer you extra more then 1000 sq ft living space. (id:24801)
Homelife Landmark Realty Inc.
309 - 5 Michael Power Place
Toronto, Ontario
Amazing 1-Bedroom Condo in Sought-After Islington Village! This stylish suite offers a functional open-concept layout with floor-to-ceiling windows that fill the space with natural light and showcase great views. Featuring sleek laminate flooring throughout, a cozy private balcony, and a modern kitchen with granite countertops, stainless steel appliances, ample cupboard space, and a convenient breakfast bar. Enjoy the ease of parking and locker included. Unbeatable location! Steps to Islington subway, Mississauga Transit, parks, schools, restaurants, shopping, and Sherway Gardens. (id:24801)
Royal LePage Signature Realty
1 - 166 Main Street N
Brampton, Ontario
Beautiful main-floor semi-detached home available for lease, offering spacious living areas and recently renovated. Brand new appliances, kitchen with ceramic flooring. Just steps from Downtown Brampton, Rose Theatre, Celebration Square, and the GO Station, restaurants, grocery stores, with easy access to transit. Walk to the Farmers Market, Gage Park, grocery stores, schools, places of worship, and more. Don't miss the chance to live in this charming, well established neighborhood. Rent includes heat, hydro, water, and one surface parking spot. (id:24801)
Royal LePage Terrequity Realty
1917 - 9 Mabelle Avenue
Toronto, Ontario
Welcome to Bloorvista at Islington Terrace by Tridel, a vibrant community in Etobicoke's Islington City Centre. This 1-bedroom, 1-bathroom suite features a bright and efficient layout with wide-plank flooring, floor-to-ceiling windows, and an open-concept living and dining area with a Juliet balcony. The modern kitchen is equipped with built-in stainless steel appliances, sleek cabinetry, and quartz countertops. The bedroom offers a spacious closet with mirrored doors, and the bathroom includes contemporary finishes with a soaker tub and vanity. In-suite laundry adds everyday convenience. This suite also comes with 1 parking space and 1 locker included. Residents enjoy premium amenities including a 24-hour concierge, indoor pool, sauna, steam room, fitness centre, basketball court, party rooms, rooftop terrace, and guest suites. Perfectly located just steps to Islington Subway Station, Bloor West shopping and dining, and quick access to downtown Toronto and major highways. (id:24801)
Royal LePage Real Estate Associates
4332 - 5 Mabelle Avenue
Toronto, Ontario
Live your Best Life and enjoy Epic Views from the 43rd floor at Bloor Promenade, a Tridel Built Luxury Condo located steps from Islington Station! This unit shows 10 /10, is well maintained and move in ready! Oversized Windows and high ceiling's provide an open airy experience. The split 2 Bed, 2 Bath design is efficiently maximized to provide ample living space and is perfect for everyday living and work from home! The Open concept living is large enough to accommodate a kitchen table, a full sized living room and a desk! The Primary Bedroom has an amazing Walk In Closet and a Stunning 4pc Ensuite! The second Bedroom is an actual proper sized bedroom with a large double closet! Even the parking is Fantastic...P1 Space#1! This building is loaded with Amenities including an Indoor Pool, Basketball Court, Party Room, Yoga Room, Theater, Kids Playroom, 24-Hr Concierge, Fitness Centre, Guest Suites and Visitor Parking! Immediate Possession Available!!! (Rogers-Internet & Cold Water Incl in Maintenance Fee as Per Management). (id:24801)
RE/MAX Professionals Inc.
415 - 10 Gibbs Road
Toronto, Ontario
Power of Sale**Move in Ready 2+1 Bed, 2 Bath**Bright and Clean Unit with Park Views**Spacious 700+ sqft of Living Space**Walk In Closet with 4pc Ensuite Main Bedroom**Den for Extra Space**Luxury Amenities**Property and Contents Being Sold As Is Where Is**Buyer and Buyer Agent Verify All Measurements**LA relates to Seller**Seller with Take Back Mortgage at 7.99% with 15% down**Motivated Seller**Don't Miss Out!! (id:24801)
Right At Home Realty
2016 - 3049 Finch Avenue W
Toronto, Ontario
Harmony Village Affordable Opportunity! Step into the market with this spacious 1-bedroom corner suite offering incredible value for first-time buyers or investors. Enjoy a bright, open-concept layout with a kitchen that boasts plenty of storage, full-size appliances, and a convenient breakfast bar. The inviting living room is perfect for entertaining and walks out to a private, full-length balcony. Unbeatable location with the TTC and future Finch LRT right at your doorstep, plus close proximity to York University, Humber College, shopping, community centres, parks, and more. A commuters dream with easy access to Highways 400, 401, and 407. Underground parking and locker included. Don't miss this chance to own at an affordable price! (id:24801)
Fabiano Realty Inc.
3 - 690 Broadway Avenue
Orangeville, Ontario
Welcome to this bright & airy modern 3-storey townhome, located in the desirable west end of Orangeville, walking distance to local shopping, walking trails, schools & more. With over 1,700 sq ft of living space and 4 spacious bedrooms for you & your family to enjoy, this 2023 built home offers open concept living at its finest. Walk into a spacious foyer and as you walk down the hall you have convenient access to your garage, and a walk out to a private front porch. As you head upstairs to the second level, you'll be impressed by the abundance of natural light flooding into the open-concept kitchen, featuring an oversized island allowing tons of room for your dinner food prep, with quartz countertops and stainless steel appliances. The dining room has a large sliding door for you to head out to your spacious balcony, perfect for outdoor relaxation & entertaining. This level also includes a large open concept great room, a convenient powder room and laundry area. On the third level, you'll find a spacious primary suite complete with a 3-piece ensuite, a generous walk-in closet, and cozy broadloom. There are three more bedrooms and a full 4-piece main bathroom for your friends and family. Don't miss out on this beautiful home - Book your tour today! (id:24801)
RE/MAX Real Estate Centre Inc.
2221 Bluegrass Lane
Burlington, Ontario
Welcome to this well kept detached home nestled in the highly sought after Orchard community! A family-friendly neighborhood, known for its top rated schools, parks, and close proximity to shopping, dining, and transit. This charming 3 bedroom home offers both comfort and function, with a fully finished basement that adds valuable living space, or a perfect home office, playroom, gym, or media room. Step onto the picturesque front porch, the ideal spot for your morning coffee or evening unwind. Out back, you'll find a private backyard retreat featuring low-maintenance artificial turf, perfect for kids and pets to play year-round without the upkeep. A gazebo adds the perfect touch for entertaining or watching the game outdoors, rain or shine. Thoughtfully maintained inside and out, this home strikes the perfect balance between warmth and practicality. Ideal for growing families, downsizers, or anyone looking to get into one of Burlington's most desirable areas! Don't miss your opportunity to call this Orchard gem your next home! (id:24801)
Royal LePage Real Estate Associates
3158 Harris Crescent
Mississauga, Ontario
Stunning renovated 4 bedroom detached Edenwood Model with over $100K in renovation in last 3 years! In high demand Plum Tree School District! Hardwood main & laminate second floor, renovated 2nd floor washroom! Nice wainscoting & crown moulding, fireplace, spacious eat-in kitchen with granite counters, walk out to deck & yard! Newly renovated curved stairs lead to 4 comfortable bedrooms! Freshly painted. Fully finished basement reno with heated floors (as is) & gorgeous 5pc bath, renovated laundry room and new installed closets with ample storage! Great garden with shed. Perfect for children! New gutters with leaf filters 2022! All new double pane windows 2022! New main custom door and access door from garage! New pot lights on main floor! (id:24801)
Century 21 Associates Inc.
580 Duncan Lane
Milton, Ontario
Amazing central Milton location. Living space of 2078 sq ft (rare for a townhouse). Stunning end unit Freehold Townhouse (like a semi) in the heart of a luxurious Community in Milton. House features 4 bedrooms, 3 bathrooms with separate family and living. A highly desirable layout living room, big windows bright space, open concept kitchen. This house features 9FT ceiling on the main floor, quartz counter top, amazing upgrades and a plus that there is no CARPET anywhere in the house. Spacious kitchen, pot lights on the main floor, laundry on the ground floor, upgraded countertops in all bathrooms, deck in the backyard, central air conditioner, garage door opener and many more. Closer to schools, amenities, parks, groceries, highways etc. Unfinished basement gives ample potential for an in law suite or rental potential with separate entrance. Perfect for the first time home buyers, investors or even if you are looking to upsize/downsize. **** This house is a must visit**** (id:24801)
RE/MAX Real Estate Centre Inc.
3708 Woodruff Crescent
Mississauga, Ontario
Charismatic family home! Excellent opportunity for income property in Malton Mississauga, with a Legal Basement Apartment with Separate Entrance. The main level boasts a Brand new Kitchen thoughtfully designed with ample cabinetry, modern finishes, and elegant Quartz Countertops. The home offers spacious bedrooms, including a primary bedroom with a walk-in closet. Combination Living/Dining Room allows you to arrange your furniture however you like. A Legal Two Bedroom Basement Apartment with Separate Entrance boasts a large Kitchen and Family Room with Fireplace for those cold Canadian Winters. Basement rent can generate extra income per month. The Built-in Bar makes this the place to entertain for Holidays or Special Occasions. Home is just minutes from Westwood Mall, places of Worship, schools, shopping, parks, transit, the GO Station, and major highways like 427 and 401. Large Storage Shed for storage. Huge backyard perfect for BBQs and outdoor gatherings makes this home ideal for first-time homebuyers or those seeking comfort, convenience, and investment value. Located in a prime area, this property offers everything you need and more. Don't miss the opportunity to own this elegant property that offers the perfect blend of comfort, elegance, and entertainment possibilities, and income potential. (id:24801)
Homelife Silvercity Realty Inc.
9 Porter Drive
Orangeville, Ontario
Welcome to 9 Porter Drive, situated in one of Orangevilles most sought after neighbourhoods, this perfect family home awaits! Walk into this lovely property and be welcomed by tons of natural light, and a great sized entry way. As you walk through, you will find a spacious dining room combined with the living room, making this the perfect set up for family get togethers. The living room features a cozy gas fireplace, hardwood flooring and 9 foot ceilings. The kitchen - the heart of the home boasts granite countertops, lovely white cabinetry and stylish backsplash. You will also find the walk out to the yard which is spacious for your summer BBQs, and even room for a pool! Upstairs features 3 great sized bedrooms, with the primary bedroom featuring a spa like ensuite! Basement is unfinished with a rough-in and awaits your ideas! (id:24801)
RE/MAX Real Estate Centre Inc.
13 - 155 Veterans Drive
Brampton, Ontario
Welcome to This Stunning End-Unit Townhome by Rosehaven Homes in Northwest Brampton! Fronting a Serene Green Space, This Move-in Ready Home Offers No Stairs. Enjoy a Bright, Spacious Living Area, Upgraded Kitchen With Quartz Countertops, Centre Island, and Stainless Steel Appliances, Plus Premium Flooring Throughout. Both Bedrooms Are Generous, With Fully Upgraded Bathrooms for Modern Comfort. Perfect for First-Time Buyers, Downsizers, or Savvy Investors. Prime Location by Mississauga Rd. Located in Northwest Brampton. Just Minutes From Brampton Transit & Go Station. Close To All Amenities, Including the Plaza, Library, School, Park, and Bus Routes. (id:24801)
RE/MAX Realty Services Inc.
1580 Woodeden Drive
Mississauga, Ontario
This spacious 4+1 bedroom, 2+2 bathroom home offers the perfect blend of comfort and function in one of Mississauga's most sought-after neighbourhoods. Step inside to an excellent floor plan designed for both family living and entertaining. The main level features a bright family room, ideal for gatherings, with a cozy gas fireplace to create warmth and charm throughout the seasons. Upstairs, the primary suite is a private retreat complete with its own ensuite bathroom, providing the perfect escape at the end of the day. The finished lower level includes an additional bedroom, recreation space, and a convenient second powder room ideal for guests, a home office, or multigenerational living. Irrigation throughout the property will keep your lawn and gardens in pristine shape. Outside your door, you're just steps to Woodeden Park, where you can enjoy tennis courts, green space, and family-friendly recreation. The home also offers easy access to major highways, making commuting and city connections seamless. Located in prestigious Lorne Park, this home offers proximity to top-ranked schools, scenic parks, Lake Ontario, shopping, and more. (id:24801)
Royal LePage Burloak Real Estate Services
3 - 690 Broadway Avenue
Orangeville, Ontario
Welcome to this bright & airy modern 3-storey townhome, located in the desirable west end of Orangeville, walking distance to local shopping, walking trails, schools & more. With over 1,700 sq ft of living space and 4 spacious bedrooms for you & your family to enjoy, this 2023 built home offers open concept living at its finest. Walk into a spacious foyer and as you walk down the hall you have convenient access to your garage, and a walk out to a private front porch. As you head upstairs to the second level, you'll be impressed by the abundance of natural light flooding into the open-concept kitchen, featuring an oversized island allowing tons of room for your dinner food prep, with quartz countertops and stainless steel appliances. The dining room has a large sliding door for you to head out to your spacious balcony, perfect for outdoor relaxation & entertaining. This level also includes a large open concept great room, a convenient powder room and laundry area. On the third level, you'll find a spacious primary suite complete with a 3-piece ensuite, a generous walk-in closet, and cozy broadloom. There are three more bedrooms and a full 4-piece main bathroom for your friends and family. Don't miss out on this beautiful home - Book your tour today! (id:24801)
RE/MAX Real Estate Centre Inc.
704 - 250 Manitoba Street
Toronto, Ontario
Welcome to 250 Manitoba St- Mystic Pointe! This completely renovated 2 level loft features high quality finishes and design. With approx. 950SF spread over two floors, soaring 17 foot exposed concrete ceilings from the main floor and gorgeous floor to ceiling windows allowing the loft to be flooded with natural light - this loft is truly spectacular and unique! This residence also features wide plank hardwood floors, powder room on main level, gas fireplace, modern kitchen with quartz counter tops and quartz kitchen island, custom roller blinds, spa like master ensuite(11' x 5'5') featuring an enclosed glass shower and a Turkish bath, gorgeous custom walk-in closet( 10' x 5') with custom organizers, motorized blinds, a large den perfect for an office, nursery or 2nd bedroom conversion, stylish designer light fixtures and wall sconces & Much More! Mystic Pointe building amenities include a gym, squash court, sauna, rooftop garden and a party room Located 15 Minutes to downtown, will make an easy commute into work or for a night on the town! Steps to the Lake, parks, transit/Go, trails, shops, cafes, grocery stores, Humber Bay Shores & much more! Parking and Locker Included! (id:24801)
Homelife/vision Realty Inc.
Bsmt - 7 Twistleton Street
Caledon, Ontario
Beautiful Premium Lot Backing Onto Green Space. Newly built Legal Basement apartment with a separate entrance. Laminate throughout, 2 Bedrooms with a closet and one 4 Pc bathroom. Walking Distances To Schools, Shops, Public Library, And Community Centers. Tenants pay 30% utilities, and one car parking is included. No smoking and No Pets. (id:24801)
Royal LePage Ignite Realty
18 Millman Lane
Richmond Hill, Ontario
Brand New Freehold Townhome in Ivylea, Richmond Hill (Leslie & 19th Ave)! Never lived in, 2,215 sq.ft., 3 bedrooms, 2.5 baths, plus unfinished basement. Features include 10 ceilings on main, designer white kitchen, natural oak staircase, wide plank flooring, and open-concept living/dining. Ground-level recreation room with direct double garage accessideal as office, guest suite, or 4th bedroom. Primary suite offers walk-in closet, spa-like ensuite & private balcony with unobstructed views. Two expansive balconies for seamless indoor-outdoor living.Prime location: minutes to top schools (Victoria Square P.S. & Richmond Green H.S.), parks, Costco, Home Depot, plazas, restaurants & Hwy 404.A rare find in a highly sought-after community! (id:24801)
Benchmark Signature Realty Inc.
36 Allison Ann Way
Vaughan, Ontario
Stunning Family Home On Quiet Street W/Finished Walk-Out Basemen in Upper Thornhill Estates! !Offering approximately 3,200 sq.ft. of elegant living space plus a professionally finished walk-out basement with a kitchen, this home is designed for comfort and style. Enjoy hardwood flooring throughout, a bright and spacious living/dining area, and a modern custom kitchen with stainless steel appliances, a large center island, and designer backsplash perfect for family living and entertaining. Upstairs offers 5 bright bedrooms, including a primary suite with walk-in closet & spa-like 5-piece ensuite, plus 4 bedrooms paired with 2 semi-ensuites. The walk-out basement is a true bonus, featuring a bedroom, extra kitchen, and a separate entrance ideal for guests, in-laws, or potential rental income. professionally landscaped backyard with a huge walk-out terrace, offering exceptional space for entertainment, relaxation, and family gatherings. No-sidewalk allows parking for up to 7 cars!! Located just minutes walk to Mill Pond, top-rated schools, parks, and trails, with easy access to transit, shopping, and amenities this home is the perfect combination of luxury, functionality, and convenience! (id:24801)
Homelife Landmark Realty Inc.
301 - 1 Climo Lane
Markham, Ontario
Modern 1 Bed + Large Den Unit in 3 year old Mid Rise Condo. Spacious Layout W/ Floor To Ceiling Windows & Laminate Floors Throughout, Private Den & Two Balconies. Open Concept Kitchen W/ New Stainless Steel Appliances, Granite Counters & Deep Undermount Sink. Includes 1 Parking Spot and 1 Locker.! Steps To Mount Joy Go Station, Mount Joy. Lake, Parks, Top-rated Schools (Bur oak Secondary School), Supermarkets, Restaurants, Banks, Shops & More! Easy Access To Hwy 7 & 407. (id:24801)
Bay Street Integrity Realty Inc.
Bsmt - 65 Ten Oaks Boulevard
Vaughan, Ontario
This fully renovated, brand-new bachelor apartment offers a well-organized layout designed for easy access to amenities. Enjoy the convenience of a private entrance, a spacious bathroom. The apartment comes with the option for complete furnishings as extra charge, and 1/4 Utilities. Additional features include an alarm system, smoke detectors, and an in-suite laundry (id:24801)
Century 21 Heritage Group Ltd.


