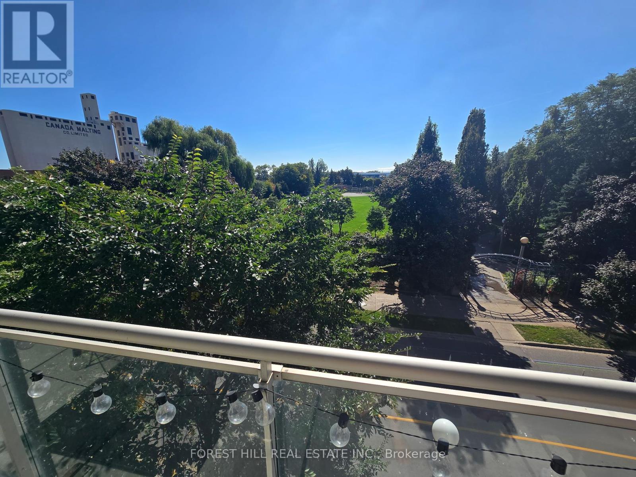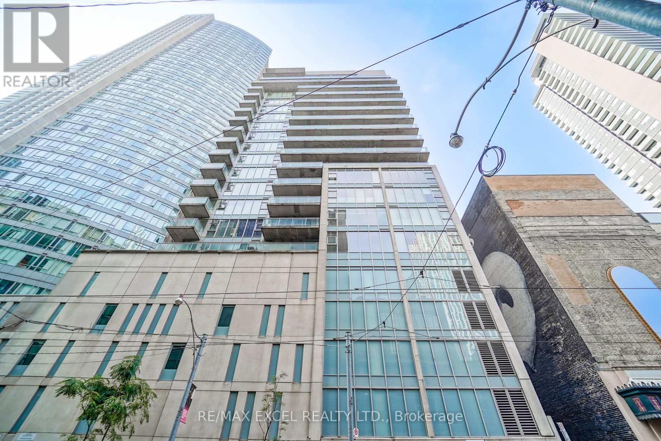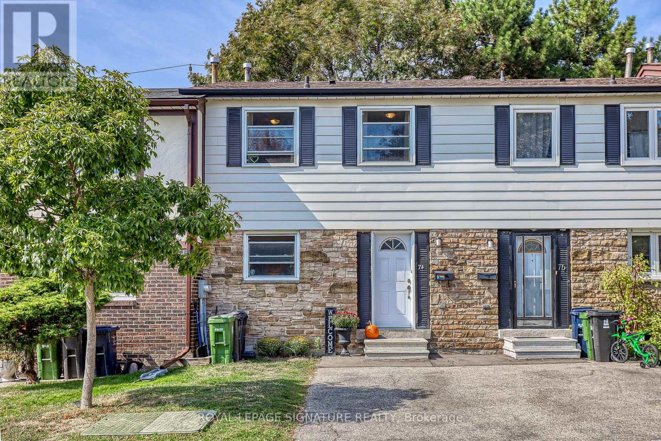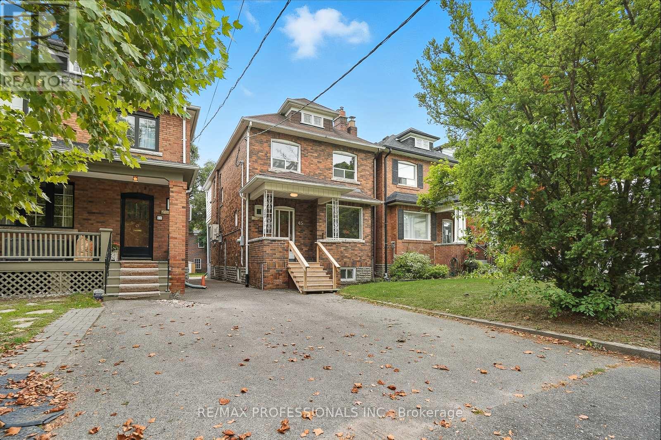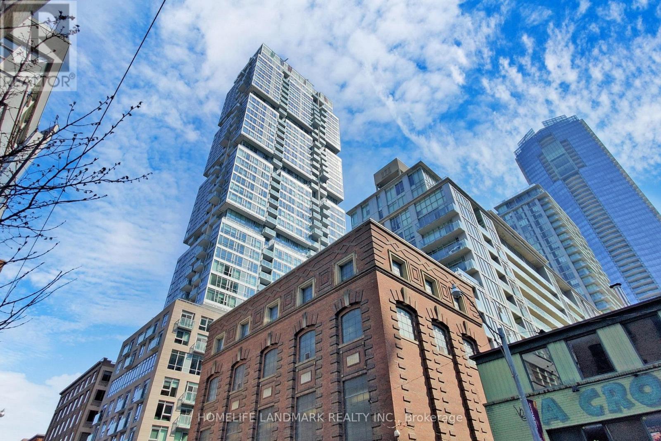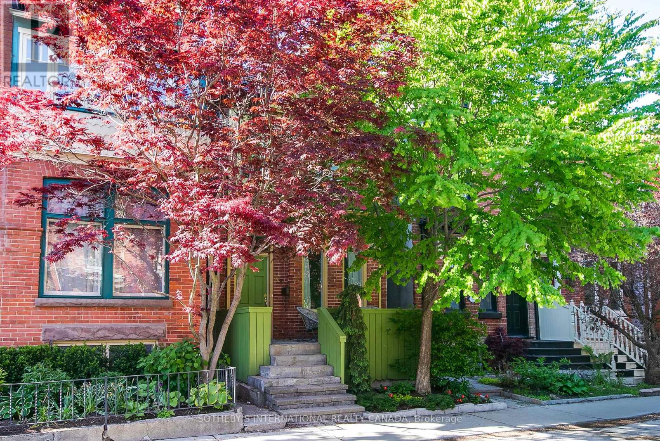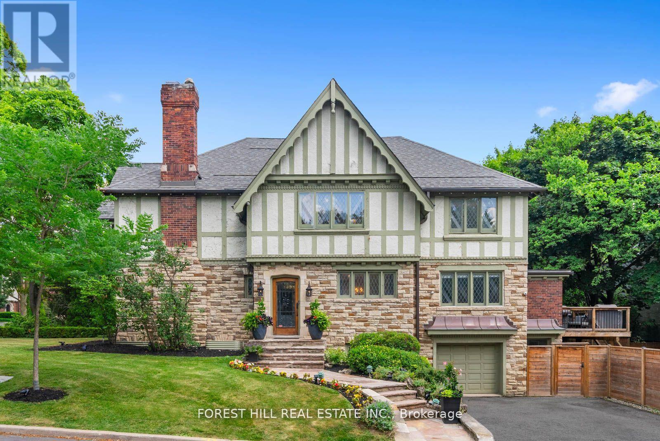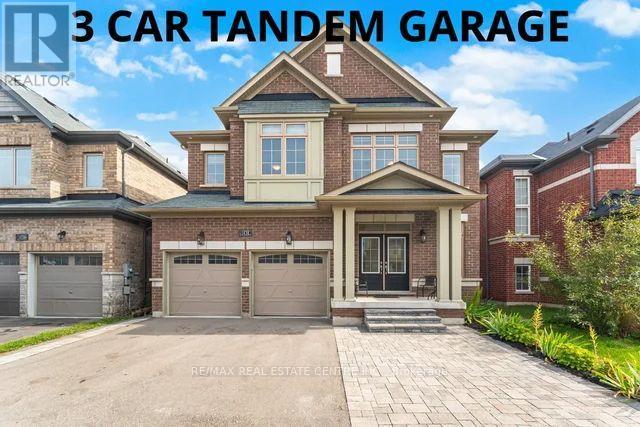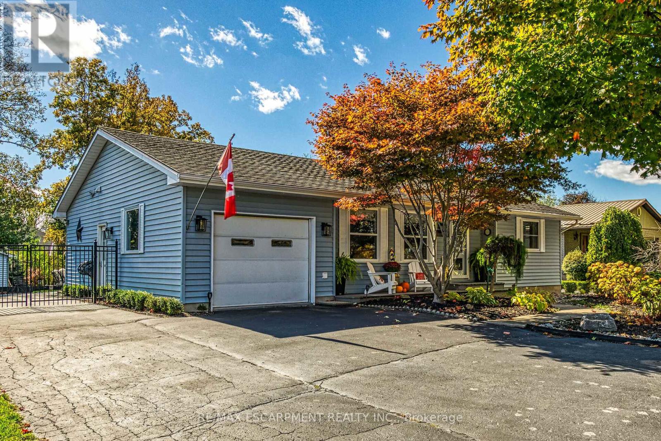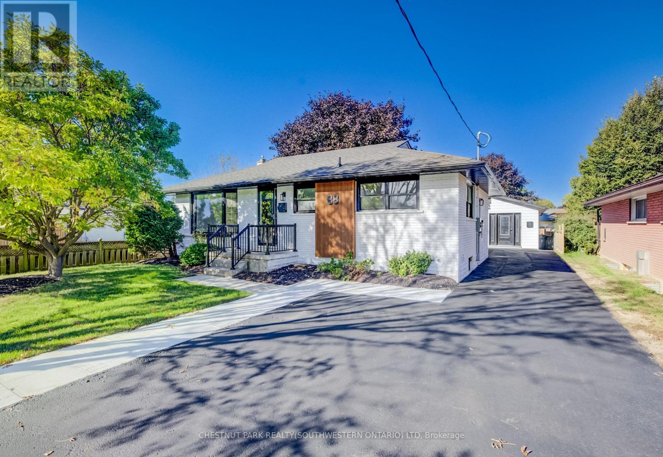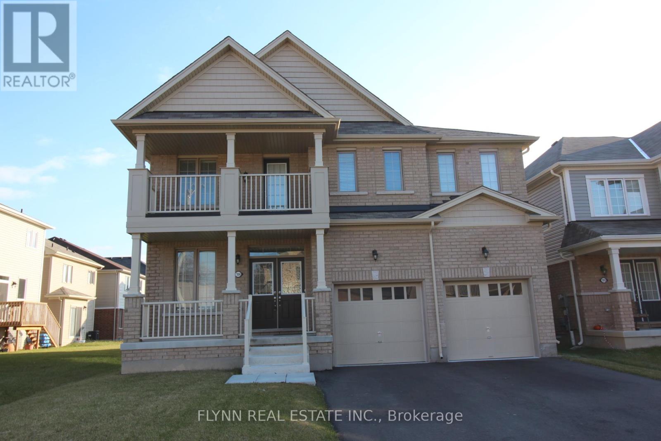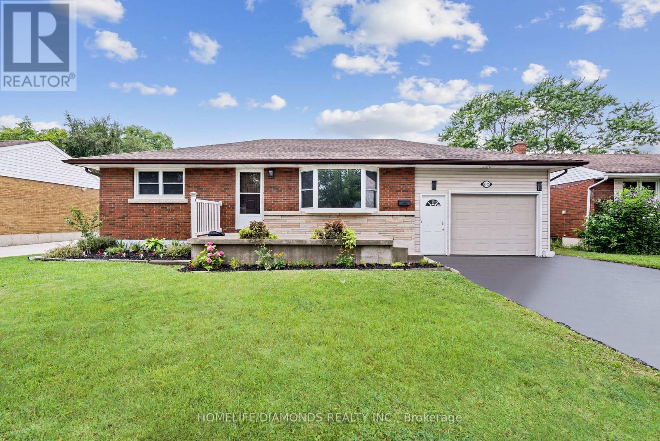516 - 650 Queens Quay W Boulevard
Toronto, Ontario
Experience luxury living in this stunning waterfront 1+1 Bdrm unit offering sunny south west exposure and views. Situated in Toronto's sought-after waterfront community, it has a functional layout with large balcony which is the perfect height to use all four seasons and with a beautiful view of a park across the road. This residence is an ideal urban retreat, with a range of top-tier amenities designed for convenience and lifestyle. Enjoy access to a 24-hour concierge, a fully equipped gym, and a spectacular rooftop patio with panoramic city and lake views. Entertain guests in the modern party room, and take advantage of the visitor parking when friends come to visit. The surrounding area offers scenic waterfront trails for outdoor enthusiasts. Located just steps from the TTC, commuting is a breeze, and Billy Bishop Airport is just minutes away for easy travel.Easy access to the HWY too for commuters. Both bedroom and living/dining rooms are bigger than most nearby city buildings. Parking and locker are both included and the maintenance fee includes all utilities including hydro! (id:24801)
Forest Hill Real Estate Inc.
1205 - 220 Victoria Street
Toronto, Ontario
Welcome To Elevated Urban Living In One Of Downtown Torontos Most Desirable Boutique ResidencesThe Opus At Pantages. This Beautifully Complete Brand New Renovated 2-Bedroom + Den Suite Offers The Perfect Blend Of Style, Comfort, And Convenience Right In The Heart Of The City. Step Into A Brand-New Modern Kitchen Featuring A Large Island, Sleek Quartz Countertops, And A Full Set Of Stainless Steel Appliances. The Open-Concept Layout Is Bathed In Natural Light Thanks To Floor-To-Ceiling Windows And Extends To A Spacious Private Balcony, Ideal For Relaxing Or Entertaining. Thoughtfully Updated With Contemporary Hardware, Lighting Fixtures, And Refined Finishes Throughout, This Unit Boasts Two Generously Sized Bedrooms, Each With Private Access To Newly Renovated En-Suite Bathrooms, Offering Both Privacy And Comfort. Additional Highlights Include: One Parking Space, A Rare Personal Storage Locker Located On The Same Floor, And All Utilities Included. Enjoy Top-Tier Building Amenities, Including A Newly Upgraded Rooftop Terrace With Panoramic City Views, A Party Room, Games Room, And Concierge Services. Live Just Steps From Dundas Square, The Eaton Centre, The PATH Network, Toronto Metropolitan University, The Financial District, And St. Michaels HospitalPutting The Very Best Of Toronto At Your Doorstep. This Is A Rare Opportunity Move-In-Ready Suite With Premium Renovations In A Prime Downtown Location. (id:24801)
RE/MAX Excel Realty Ltd.
74 Crab Appleway
Toronto, Ontario
Bright & Upgraded 3 Bed + 3 Bath Townhouse in a Fantastic Family-Friendly Location. 1,201.49 sqft plus 560,95 sqft of basement= 1,762,45 sqft of great living space. Welcome home to this beautifully maintained townhouse, featuring:3 spacious bedrooms and 3 bathrooms. Updates/ Renos: windows, doors, kitchen, bathrooms, appliances, and flooring. Insulation in the attic for comfort and energy savings. Finished basement with a large recreation room and an office / gym. The private and enclosed backyard lets you enjoy the great outdoor seasons, just read and relax or design your own little garden. The Gate leads to Curlew Dr. to quickly get to the Bus on Victoria Park Ave. or Lawrence Ave. The Appleways townhomes form a unique community with friendly and helpful neighbours. Kids play happily and enjoy the play ground and the lifeguarded pool. The community is pet friendly. The parking space is right in front of your unit. Located just steps away from great schools, shops, outdoor hockey and tennis courts, pool, parks & scenic walking trails. Minutes to the DVP and 401. This home is perfect for families and anyone who loves an active, connected lifestyle. Move in now and enjoy comfort, style, and convenience all in one home. One of the units that is furthest away from the train tracks. Make sure to see the Virtual Tour and more than that, visit this wonderful home and see for yourself. (id:24801)
Royal LePage Signature Realty
45 St Germain Avenue
Toronto, Ontario
Welcome to your dream home in one of Toronto's most coveted neighbourhoods! This beautifully renovated 3 bedroom, 2 bathroom detached home blends timeless charm with modern luxury - and it has never been lived in since the renovations were completed! Step inside to discover a bright, open-concept layout featuring high end finishes, contemporary fixtures, and thoughtful design throughout. The spacious living and dining areas flow seamlessly into a sleek, modern kitchen with brand-new stainless steel appliances, quartz countertops, custom cabinetry and a butler's pantry - perfect for both everyday living and entertaining. Upstairs, you'll find 3 generously sized bedrooms, all filled with natural light and outfitted with stylish touches. Both bathrooms have been fully updated with elegant tile work, premium vanities, and modern hardware. Enjoy the convenience of in-suite upper-level laundry - no more hauling laundry up and down stairs! Outside, enjoy a private backyard retreat, all nestled on a quiet, tree-lined street just steps from Yonge Street. Walk to top-rated schools, trendy shops, cafes, restaurants, and the Lawrence subway station. Convenience and community at your doorstep. This is more than just a house, its a move-in-ready lifestyle upgrade in one of Toronto's most desirable neighbourhoods. (id:24801)
RE/MAX Professionals Inc.
1106 - 30 Nelson Street
Toronto, Ontario
Motivated seller! Price for fast sale!!Amazing cityview and fully of sunshine!! 638 sqf! Check the price per square foot price - best value in the building. Den with windows and doors can be use for 2nd bedroom! Located At Heart Of Downtown( Entertainment District, Financial District). Walking Distance To Osgoode Subway. Mins To Shops & Universities. Hotel Grade Recreational Facilities With Gym, Yoga, Recreation, Sauna. A Stunning City View & Layout. Steps To Shangri-La Hotel, Bisha Hotel, Restaurant, Toronto's Nightlife, Ttc & Amenities. Open Concept, Hardwood Floor Throughout. Modern Kitchen Features Built-In App(Miele)& Granite Countertop. 24Hr Concierge. (id:24801)
Homelife Landmark Realty Inc.
48 Salisbury Avenue
Toronto, Ontario
VERY RARE, Fully Detached, 3-storey, 3+1 bed Victorian on one of Cabbagetown's most picturesque, tree-lined streets. Classic red/yellow brick facade with inviting front porch and gardens. Renovated open-concept main floor with high ceilings, hardwood floors, modern fireplace and main floor powder room. Spacious eat-in kitchen with breakfast room, crisp white cabinetry and stainless-steel appliances with patio doors opening directly onto lush, private backyard oasis perfect for lazy sunny summer afternoons or dining al fresco with friends and family on warm summer nights! Bright primary bedroom with vaulted ceilings and treetop views leads to a private 3rd-floor loft ideal as lounge, or home office has sliding glass doors onto flat roof offering future potential for secluded rooftop deck. Two additional generous bedrooms, plus a renovated bath with contemporary integrated rain shower, spa-jets and skylight. Fully fenced, very private backyard with large patio, gardens and parking off rear lane. Located in the heart of Cabbagetown close to shops, TTC, restaurants and cafes of Parliament Street and just steps to the fabled Riverdale Farm. ***EXTRAS***Fully Detached!!!***Renovated, contemporary interiors. Phenomenal potential to build out Third floor + Rooftop deck! Basement offers incredible potential with large open spaces ready to improve! Very special location on quiet street in the heart of Cabbagetown. This property is unique and very rare opportunity to own a fully detached Cabbagetown home with enviable private lot. (id:24801)
Sotheby's International Realty Canada
39 Ava Road
Toronto, Ontario
Welcome to 39 Ava Road! An exceptional family home situated in sought after Forest Hill South! Nestled on a quiet S/E corner at Ava Rd & Rosemary, this property has a stately presence & captivating curb appeal. In one of Toronto's most prestigious neighbourhoods, this home is a rare find for a growing family to enjoy approx 4,700sqft of luxurious living space. Every room is bright & spacious! A thoughtfully designed centre hall floorplan w/exquisite millwork & sophisticated designer finishes, blends refined entertaining w/everyday comfort. Generously proportioned principal rooms offer a sense of openness and airiness for a luxurious feel.A beautiful custom-designed kitchen features wood cabinetry thru/out, lrg centre island, granite counters, plus stainless steel appl incls WOLF 6-burner gas range. A true eat-in kitchen w/sliding glass drs &leads to an inviting outdoor deck area, ideal to BBQ or entertain under the stars. Bring your backyard vision to life!A fully fenced south facing backyrd is the perfect spot to create a peaceful paradise!(See modernized rendering of a potential future swimming pool design.) The home continues to impress w/4+1 generously sized bdrms. A breathtaking primary boasting multi-peak cathedral ceilings soaring to 18+ft w/richly detailed wood beams.Stunning! The bsmt offers abundant recreational space w/recroom/home theatre+media projector. Sit at a 100" movie screen w/surround sound-the perfect hang for family movie-nights! Not only is there a terrific 5th bdrm/gym, the bsmt features an above-ground priv.office/games rm area w/sliding doors to an outdoor patio + a built-in garage w/direct access into the home! On a generous 47x110 ft property, 39 Ava is in a prime locale & presents endless potential. Forest Hill is one of TOs most remarkable neighbourhoods offering top-rated schools, safe streets, & upscale lifestyle. A smart investment w/unmatched convenience & community at your doorstep. (id:24801)
Forest Hill Real Estate Inc.
1438 Mcroberts Crescent
Innisfil, Ontario
Welcome to this spacious and beautifully maintained home, offering over 3,100 sq ft of functional living space and featuring a rare 3-car tandem garage perfect for families needing extra storage or parking.Step onto the charming interlocked front yard, leading to a covered front porch that invites you into a grand foyer. The main floor boasts a private den/home office, separate formal living and dining rooms, and an oversized family room ideal for relaxing or hosting guests.The heart of the home is the expansive chefs kitchen, complete with a generous breakfast area. Walk out to the interlocked backyard patio, perfect for indoor-outdoor entertaining. The pool-sized lot provides endless opportunities to create your dream backyard oasis.Enjoy hardwood flooring on the main level, large windows for natural light, and thoughtful design throughout. Upstairs, you'll find four spacious bedrooms, including two primary bedrooms with private ensuites, and the third and fourth bedrooms connected by a Jack-and-Jill bathroom ideal for growing families or multi-generational living. All 4 bathrooms are recently updated. Located in a sought-after family-friendly neighbourhood, this home is just minutes from:Lake Simcoe and Innisfil Beach Park enjoy boating, swimming, and lakeside picnicsGreat schools both public and Catholic options nearbyLocal parks and playgrounds perfect for kids and outdoor recreation shops, restaurants, and daily conveniences just a short drive away. Future GO Station and Orbit Transit Hub making commuting to the GTA even more accessible.Year-round activities including nearby golf courses, trails, and community events. Experience the best of suburban comfort with a blend of natural beauty and modern amenities. This is more than a home. It's a lifestyle. (id:24801)
RE/MAX Real Estate Centre Inc.
92 Dover Mills Road
Norfolk, Ontario
Welcome to this extensively updated 2+2 bdrm, 2 bath metal-roofed bungalow in one of Port Dover's most sought-after neighbourhoods! Enjoy the private premium-sized lot, situated across from peaceful farmland, with fenced pool-ready backyard. Entertain in the stylish living room, boasting linear fireplace framed by reclaimed wood. Host family and friends in the huge eat-in kitchen featuring walk-in pantry, new appliances, tons of storage and a southerly walk-out to new cedar deck and high-end gazebo with metal louvered roof. Main floor bath renovated top-to-bottom in 2025 with rainfall tiled shower. Too many upgrades to list, including new windows throughout, furnace/AC, luxury vinyl flooring, 200-amp panel. Spacious and tastefully renovated basement with private entrance offers in-law or rental income potential. Short walk to waterfall and nature trails; minutes from Port Dover's vibrant downtown, schools and sandy beach. (id:24801)
RE/MAX Escarpment Realty Inc.
88 Woodhaven Road
Kitchener, Ontario
Welcome to 88 Woodhaven Road, a fantastic opportunity for families and investors alike! Situated in a family-friendly neighbourhood, this charming bungalow offers the perfect blend of comfort, convenience, and flexibility with three separate living spaces ideal for multi-generational living or rental income. The main level features 3 spacious bedrooms and full bathroom, with an open-concept living and dining area. The finished basement provides a fully equipped 2-bedroom unit with its own kitchen, offering a private space for extended family or tenants. Additionally, a detached 1-bedroom accessory dwelling unit (ADU) includes a full kitchen, bathroom, and laundry, making it a fantastic self-contained living option. Located in a quiet and welcoming community, this home is just minutes from schools, parks, shopping, and transit options. The large fenced backyard one of the biggest in the neighbourhood with an impressive depth of approximately 109 feet provides ample space for children to play, gardening, or entertaining. Recent updates include new flooring throughout, custom built-in cabinetry in bedrooms and kitchens, a 200-amp electrical panel, and an on-demand water heater (2021). Commuters will love the easy access to public transit, including the LRT, and quick connections to major highways. A storage shed at the back of the property offers additional convenience. Don't miss your chance to own this incredible home in a safe, vibrant, and family-oriented neighbourhood. Whether you're looking for a spacious home for extended family or a great investment opportunity, this property has it all! (id:24801)
Chestnut Park Realty(Southwestern Ontario) Ltd
7804 Juneberry Drive
Niagara Falls, Ontario
Immaculately maintained 4-bedroom, 3.5-bath detached home located in the desirable Imagine Neighbourhood of Niagara Falls. This spacious property offers a double-car garage with a double-wide driveway and a thoughtfully designed layout ideal for family living. The main floor features a large entryway with a built-in bench, a bright sitting room, and direct access from the garage through a mudroom with additional seating. The expansive eat-in kitchen opens to a generous living area with a double-sided fireplace, creating a warm and inviting atmosphere. Upstairs, the primary bedroom includes a luxurious ensuite with two walk-in closets, a private toilet, built-in vanity, dual sinks, a stand-up shower, and a soaker tub. A second primary suite offers its own ensuite, walk-in closet, and private balcony. Two additional bedrooms share a full Jack-and-Jill bathroom, and convenient bedroom-level laundry completes the upper floor. The unfinished basement provides ample storage space or potential for future customization. Situated close to schools, public transit, major highways, shopping, and all amenities, this home combines comfort, functionality, and an excellent location. Lawn care and maintenance are the responsibility of the tenant. Tenant are also responsible for all utilities and rental equipment. (id:24801)
Flynn Real Estate Inc.
7305 Merritt Avenue
Niagara Falls, Ontario
Welcome to 7305 Merritt Avenue a fully vacant, income-generating bungalow in the heart of South Niagara Falls. This beautifully updated home features 3 spacious bedrooms on the main floor, a bright eat-in kitchen with brand new stainless steel appliances, a sun-filled living room, and a clean 3-piece bath ready for immediate move-in. The fully finished basement includes 2 additional bedrooms + a den, a second kitchen, full bath, and massive rec/dining area--a perfect home for a house hacking opportunity. Whether you're house hacking or building your portfolio, this setup makes sense. Enjoy a private driveway, and inside access from the attached garage to both floors. Located minutes from schools, shopping, highway access, and the brand new $1.5B South Niagara hospital development this is your shot to own a vacant, turn-key property with immediate cash flow. Don't wait homes like this do not sit on the market. (id:24801)
Homelife/diamonds Realty Inc.


