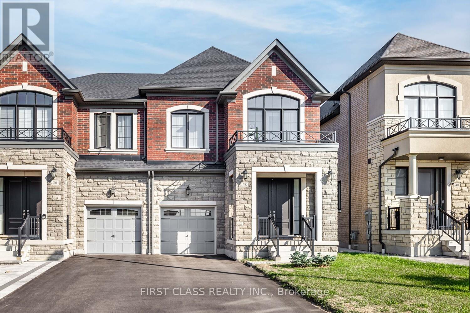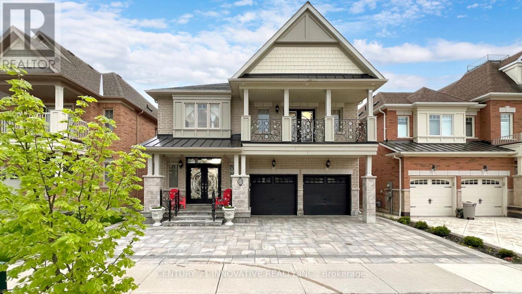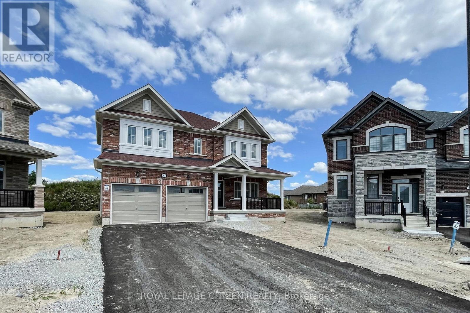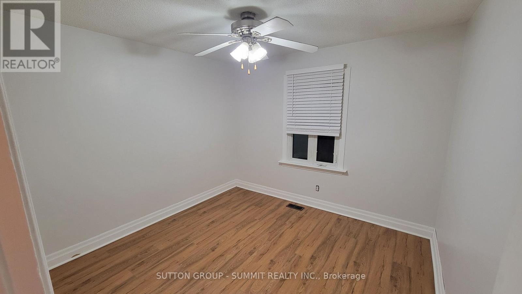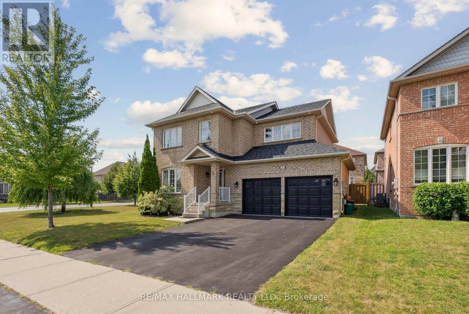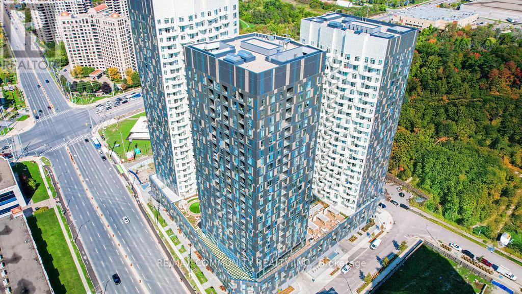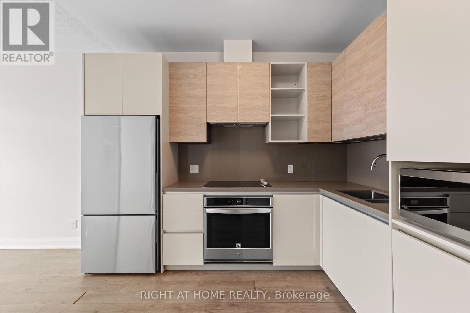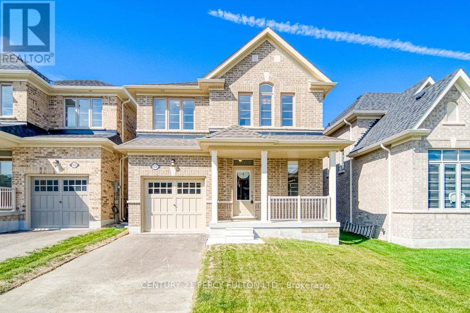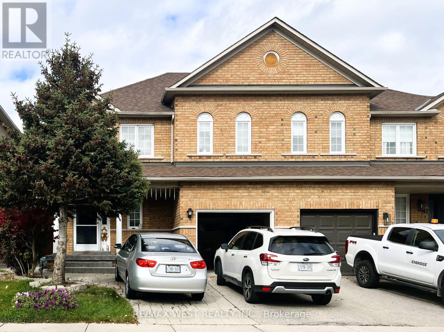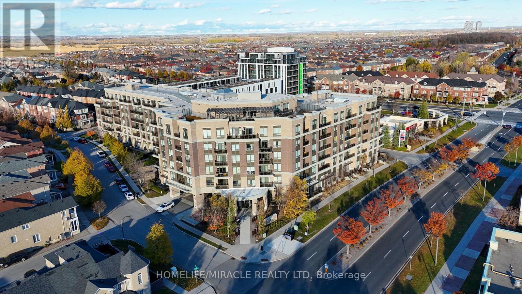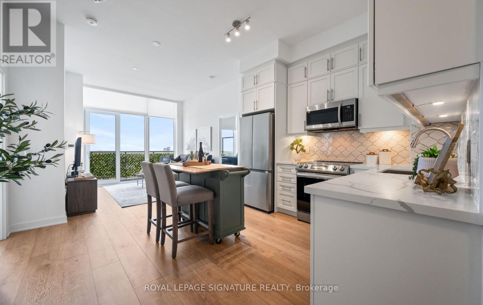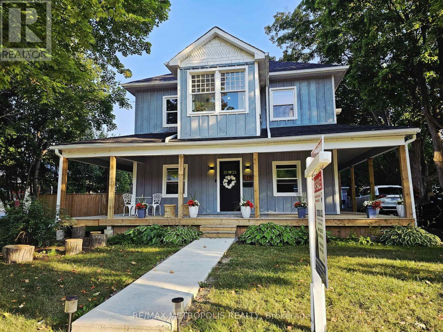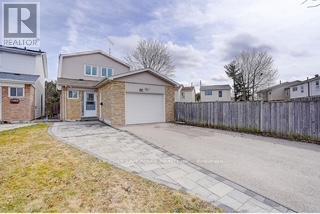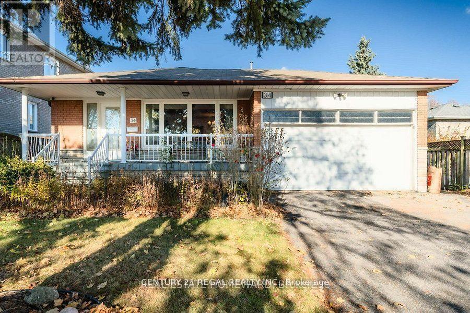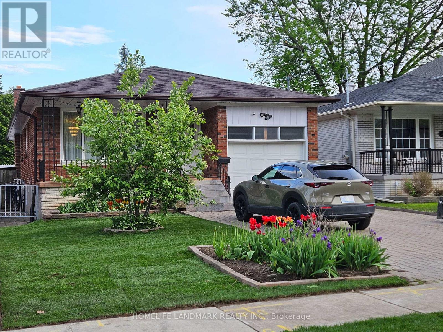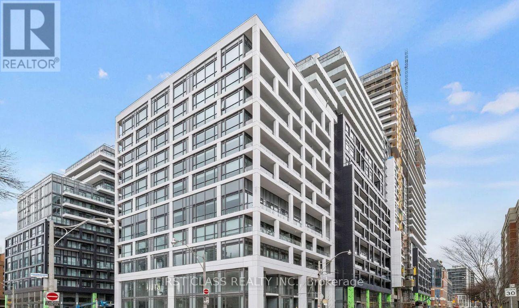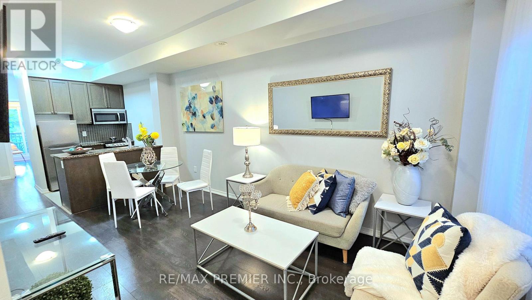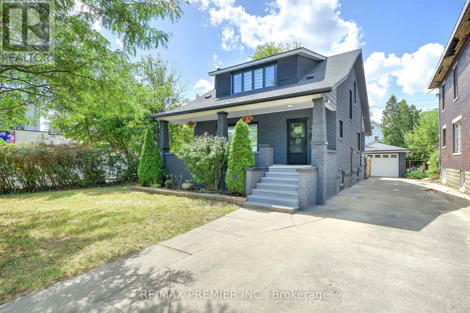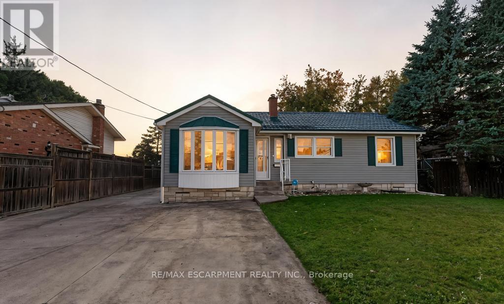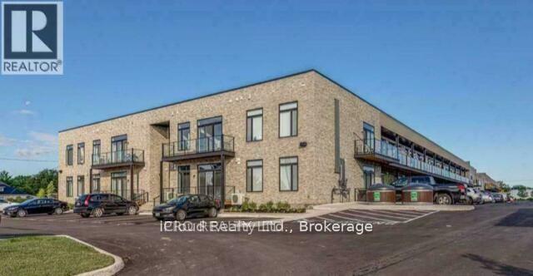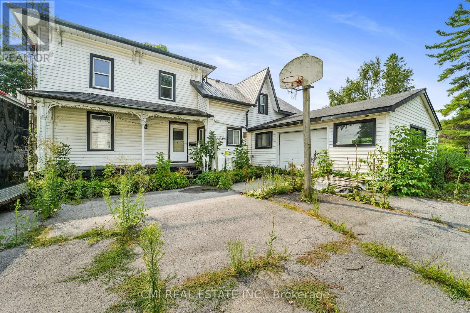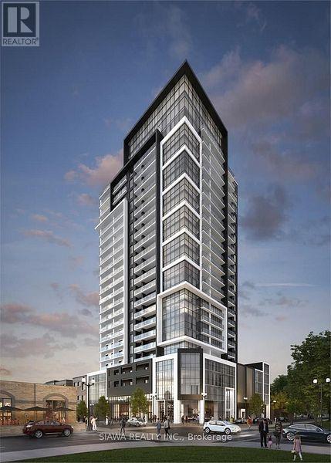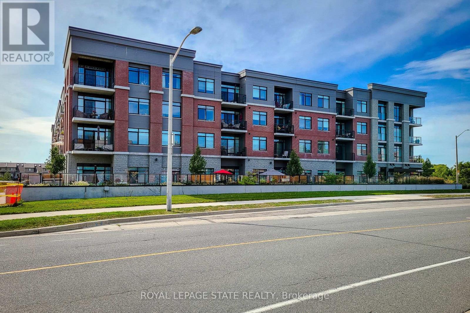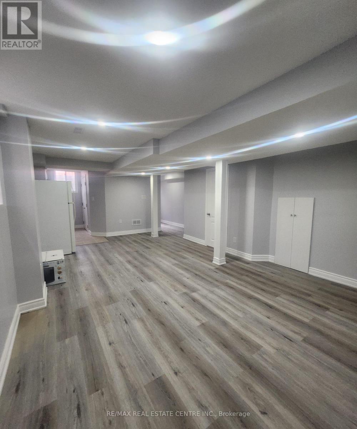38 Hewison Avenue
Richmond Hill, Ontario
Stunning Deco Semi-Detached Home in the Sought-After Richlands Community. Leonard model 2,065 sq.ft. above-ground living space with upgraded two ensuite bedrooms. 9 feet ceiling on both floors creating a bright and airy atmosphere throughout. Modified Open-concept main floor is finished with elegant hardwood flooring and gourmet kitchen. Large centre island with quartz countertops, stainless steel appliances, backsplash and lots of kitchen cabinets, perfect for family gatherings. Cozy dining room w/gas fireplace. 4 spacious bedrooms and 4 modern bathrooms, including two ensuite bedrooms for ultimate comfort and privacy. Oak stairs and iron pickets. Fenced backyard w/deck and composite fence. Long driveway for 2 outdoor parkings. No sidewalk. Surrounded by top-rated schools, beautiful parks, Costco, Richmond Green Sports Centre, shopping plazas, and easy access to Hwy 404. (id:24801)
First Class Realty Inc.
27 Brucefield Court
Whitchurch-Stouffville, Ontario
This living space of 4675 square feet luxurious residence features a shaded hot tub and sauna, alongside custom upgrades throughout. Offering 5+1 bedrooms and 6 bathrooms, including a fully finished walk-out basement with a second full kitchen. Main level boasts hardwood flooring, while the second level showcases hardwood landing and upgraded broadloom, and the basement includes laminate flooring. Dual Layer sheer blinds adorn the main floor and basement, with drapes on the second floor rooms and California Shutters on all Washrooms. The kitchen boasts a marble floor and backsplash, while the living room features a stack stone fireplace. Each bedroom includes a walk-in closet with organizers, and crown molding enhances both levels. Step outside to enjoy the two-level deck and beautifully landscaped surroundings. Numerous amenities complete this exceptional property. (id:24801)
Century 21 Innovative Realty Inc.
87 Lawrence D. Pridham Avenue
New Tecumseth, Ontario
Welcome to "The Primrose - Elevation A" By Highcastle Homes on court, large pie shaped lot with no sidewalk in court setting backing onto environmental protected. This wonderful new community nestled between Hwy 50 and Hwy 27 just north of Toronto. Honey Hill community is in beautiful and tranquil Alliston. A brilliant master planned community nestled harmoniously amongst the natural beauty of the landscape and the perfect place to put down roots. Here you'll enjoy an ideal combination of wide open spaces near modern amenities - close to shopping, restaurants, recreational facilities, mature greenspace and much more! This new Highcastle Homes community is designed with your family's lifestyle in mind. Featuring a stunning collection of single detached homes on 33' to 50' wide lots. Each model showcases spectacular features, spacious floorplans and timeless architecture. *ATTENTION!! ATTENTION!! This property is available for the governments 1st time home buyers GST Rebate. That's correct, receive up to $50,000 -5% GST rebate. Note: this rebate ONLY applies to NEW HOME DIRECT BUILDER PURCHASE. INCREDIBLE VALUE - NOT TO BE OVERLOOKED!! (id:24801)
Royal LePage Citizen Realty
2 - 177 Mill Street
Essa, Ontario
Bright main floor bedroom for rent in an adorable bungalow. Easy access to everything, convenient for walking or driving. Parking included. Shared kitchen and bathroom with landlord and one other tenant. Nice bright bedroom, ready for a great tenant. Amazing big backyard you can use. Tenant responsible for 1/3 of utilities. (id:24801)
Sutton Group - Summit Realty Inc.
197 Aspenwood Drive
Newmarket, Ontario
Pride of ownership shines in this beautiful, well-maintained detached home situated on a premium corner lot in the highly desirable Woodland Hill community. Offering 3,150 sqft of thoughtfully designed living space, this home blends style, functionality, and location. With 4 bedrooms, 4 bathrooms, and carpet-free living, it offers a bright and welcoming environment. The main level features gleaming hardwood floors, crown moulding, an open-concept layout, and an updated kitchen with granite counters, stainless steel appliances, and a 5-burner gas cooktop. Upstairs, four generously sized bedrooms are complemented by a full laundry room.The professionally finished basement adds flexibility for modern living, featuring a second kitchen (with induction cooktop and built-in wine cooler), a modern washroom, second laundry, cold room, and an open-concept layout that includes a fitness area and a spacious family room, ideal for relaxation or entertaining. Smart home features include a smart lock, smart thermostat, and smart switches. Recent updates such as new light fixtures and pot lights (2025), bathrooms (2025), a tankless water heater (2023), roof (2022), and AC unit (2021) ensure peace of mind for years to come. Additional highlights include central vacuum, a water softener, and a 6-stage reverse osmosis system. When you're ready, step outside to enjoy your private backyard retreat, enhanced by exterior roof lighting, offering ample space for outdoor dining, play, or simply unwinding. Located just minutes from Costco, Walmart, Upper Canada Mall, schools, parks, and the GO Train/Bus, with quick access to Hwy 400 and 404, this home is the perfect blend of comfort, convenience, and quality. (id:24801)
RE/MAX Hallmark Realty Ltd.
2215 - 10 Abeja Street
Vaughan, Ontario
Welcome to a stunning, turn-key residence in Abeja District Tower 1, where luxury meets unparalleled convenience. This exquisite suite offers 755 sq ft of meticulously upgraded interior space, perfectly complemented by a 65 sq ft balcony providing absolutely breathtaking, unobstructed Southwest views of Vaughan. Inside, you'll immediately notice the nearly $25,000 in premium upgrades lavished upon the unit, starting with pot lights throughout the main living areas and premium laminate floors. The open-concept design centers around a spectacular, modern kitchen featuring Quartz Countertops with a sleek waterfall-edge feature, making it an ideal space for both cooking and entertaining. The unit boasts two decent-sized bedrooms, while the large, upgraded bathroom is a true spa-like retreat, finished with the utmost attention to luxury details. Practical features like an upgraded stacked washer & dryer in the ensuite laundry, mirrored closet doors, and one dedicated parking space enhance the appeal of this bright, sun-filled home. This excellent Vaughan location is truly unbeatable, placing you steps from Public Transitand YRT, and mere minutes from Vaughan Mills Shopping Centre, Canada's Wonderland, and Cortellucci Vaughan Hospital. This is modern urban living at its finest, ready for you to simply move in and enjoy. (id:24801)
RE/MAX Community Realty Inc.
809 - 396 Highway 7 E
Richmond Hill, Ontario
One or more photo(s) has been virtually staged. Beautiful, Bright, And Well Maintained 1 Bedroom Plus Den W/South View & Balcony. Functional Layout With Tons Of Storage Space. Walk-In Closet in Main Bedroom. Den Can Be Used As 2nd Bedroom With Door. 9 Ft Ceiling, Modern Kitchen W/ Stainless Steel Appliances. Freshly Painted Entire Unit, Top to Bottom. Incredible Location! Steps Or Short Drive Close To All Amenities: Public Transit, Hwy 404 & 407, Restaurants, Shopping And Grocery. Building Amenities Include 24 Hr Concierge, Gym, Party Room, Library, And Ample Visitor Parking. (id:24801)
Right At Home Realty
1350 Davis Loop
Innisfil, Ontario
Welcome home to this Meadowville Model by Ballymore Homes. Built in 2023, this gorgeous detached residence is just steps from Innisfil Beach in a vibrant new community. Offering 1,680 sq. ft. of exquisitely beautifully finished above grade. This 3-bedroom residence is filled with premium upgrades and modern design touches throughout. The main floor features soaring 9-ft smooth ceilings, upgraded baseboards, trim, and doors, all set atop striking 8x48 hardwood tile. The inviting family room showcases a cozy gas fireplace with a custom mantle and upgraded pot lights. The chef's kitchen is a true highlight, boasting quartz countertops, a black herringbone marble backsplash, Moen pull-down faucet, and custom cabinetry with a fridge gable. A stylish upgraded staircase and railing lead you to the second floor, where you will find upgraded 314 inch wire-brushed vintage hardwood flooring throughout, including the landing. The primary suite is complete with a spa-inspired ensuite featuring a soaking tub, curbless glass shower with rain head and handheld, 24x24 porcelain walls and floors, upgraded vanity, and Moen fixtures. The main bath also offers a designer finish with large format porcelain, quartz-style counters, and premium fixtures.Additional conveniences include a second-floor laundry with built-in drain and tile baseboards, central air conditioning, HRV system, and on-demand hot water.This home truly combines style, comfort, and functionality in one of Innisfil's most desirable locations. (id:24801)
Century 21 Percy Fulton Ltd.
Century 21 New Concept
40 Toscana Road
Vaughan, Ontario
Welcome to this beautifully maintained residence in the heart of Sonoma Heights, offering a seamless layout and timeless finishes throughout. With 8 ft ceilings and abundant natural light, this home combines comfort, style, and functionality. Open concept living and dining area with cozy fireplace, that leads into an Eat-in kitchen with ceramic flooring and walk-out to a large, private backyard. Gleaming hardwood floors throughout the main and upper levels with an elegant iron picket stair railing leading to 3 spacious bedrooms. Additional 4-piece bathroom and convenient linen closet upstairs. Primary bedroom retreat with floor-to-ceiling window, large walk-in closet, and 4-piece ensuite. Spacious 1 car garage with walk-in to living area. (id:24801)
RE/MAX West Realty Inc.
216 - 540 Bur Oak Avenue
Markham, Ontario
Welcome To The Prestigious Berczy Neighborhood! Experience Luxury Modern Living At Its Finest In This Stunning, Sun-Filled 2-Bedroom Plus Den Suite Featuring A Highly Desirable Split-Bedroom Layout - Perfect For Families Or Professionals Seeking Style, Comfort, And Privacy. The Spacious Open-Concept Living And Dining Area Flows Seamlessly To A Private Terrace - An Entertainer's Dream, Ideal For Outdoor Dining And Relaxation. The Contemporary Kitchen Boasts Premium Finishes, Stainless Steel Appliances, And Ample Storage Space. Enjoy 9 Ft Ceilings, Expansive Windows, And A Bright, Airy Ambiance Throughout. Nestled In One Of Markham's Most Coveted Communities, You'll Be Surrounded By Top-Rated Schools, Beautiful Parks, Boutique Shopping, And Convenient Transit Options. Enjoy In-Suite Laundry, Freshly Painted Interiors, And Recent Renovations-Ready To Move In! This Exceptional Home Truly Offers The Perfect Blend Of Luxury, Comfort, And Convenience! (id:24801)
Homelife/miracle Realty Ltd
Ph07 - 105 Oneida Crescent
Richmond Hill, Ontario
Welcome to Era 2 Condominiums - the epitome of sophisticated urban living in Richmond Hill's iconic master-planned community by Pemberton. This stunning penthouse suite boasts breathtaking, unobstructed views and an abundance of natural light. Featuring 2 bedrooms, 2 bathrooms, and a bright, functional layout with floor-to-ceiling windows and 9.5' smooth ceilings, every detail is designed for modern living. Upgrades include wide-plank laminate flooring, custom bathrooms, and a sleek kitchen with extra storage, high-end countertops, an elegant glass-tile backsplash, premium full-size appliances, closet organizers, and custom roller shades. Step onto your east-facing balcony to enjoy the sunrise and spectacular neighborhood views. Perfectly located near the future Metrolinx High Tech Subway Station, Langstaff GO, Highways 407/404, shopping, dining, and top-ranking schools. Enjoy exceptional amenities: indoor pool, fitness centre, party room, outdoor BBQ terrace, visitor parking, and 24-hour concierge. This unit also includes one parking space (close to the elevator) and a locker. Don't miss this opportunity to experience luxury and convenience in one of the most desirable neighbourhoods in the GTA! (id:24801)
Royal LePage Signature Realty
179 Church Street
Georgina, Ontario
Fully renovated form the studs out with a striking three-level addition (2022-2023), this 5 bedroom, 4 bath residence perfectly blends historic farmhouse charm with modern luxury. Set on a large lot surrounded by mature trees, the property features a newly rebuilt asphalt driveway (2025) with parking for up to 6 cars, a private detached garage with heating and A/C, and a new storage shed (2023). The setting combines urban convenience and cottage-style living, just including a chef's kitchen with a large island, stainless steel appliances, and walkout to the deck. The main floor offers a bedroom/office with a 2 piece bath, while upstairs the original sunroom provides a quiet retreat. The primary suite features its own Ensuite. All bedrooms have wood flooring, pot lights, and generous closets, with a third full bath and convenient second floor laundry. The lower level is ready for your finishing touches. Ideally located within walking distance to daycare, schools (Keswick PS - French Immersion & W.J Watson PS), and cafes, and shops, with Rayner's Park boat launch minutes away, this is a rare opportunity to live, work, and play only 45 minutes from the GTA. All application for CR@ zoning is underway, which would allow professional offices, medical clinics, daycare, and other commercial uses. The City has granted temporary mixed commercial use until the final approval is issued, making this home an ideal live-work opportunity or investment for those seeking flexibility. (id:24801)
RE/MAX Metropolis Realty
12 Dragoon Crescent
Toronto, Ontario
3 bedrooms 2 washrooms for lease, included heat, water, wifi, air condition. need share kitchen, living room with landlord. super driveway , Nestled On A Quiet Street With No Pass Through Traffic. Tons Of Natural Light And Plenty Of Usable Lot, Backyard & Driveway Space! Within Walking Distance To Woodside Square, Less Than 10 Mins To Hwy 401, And Just Steps Away From Ttc. Close To All Amenities, Public & High Schools And Shops! ** This is a linked property.** (id:24801)
Homelife Landmark Realty Inc.
Basement Unit 3 - 34 Pleasant View Drive
Toronto, Ontario
Lovely bright bungalow, brand new fully renovated legal 1 bed/1bath unit with separate entrance. Highly desirable location on an incredible 50' x 122' lot. Steps To Ttc, Plazas, Parks, Schools, Seneca College & 404. Tenant responsible for 25% of utilities (gas, water, hydro). (id:24801)
Century 21 Regal Realty Inc.
Main Fl - 275 Hounslow Avenue
Toronto, Ontario
Detached Bungalow Nested In the Prestigious Willowdale West Neighbourhood. Three Spacious Bedrooms, Master Bdrm W/ 5Pc Semi Ensuite W/Over Sized Jacuzzi Tub & Large Closet W/Org. Walking Distance To TTC, Subway, Close To All Amenities, Hwy 401, Shopping centers. (id:24801)
Homelife Landmark Realty Inc.
Lph2908 - 70 Princess Street
Toronto, Ontario
Welcome To Time & Space By Pemberton! Generous LPH 2Bed + Den +2 Full Bath W/ Balcony! South Exposure with perfect Lake view. Upgraded Finishes Throughout! Located in the heart of DT. Steps To Distillery District, Ttc, St Lawrence Mkt & Waterfront! Great Amenities Including Infinity-edge Pool, Rooftop Cabanas, Outdoor Bbq Area, Games Room, Gym, Yoga Studio, Party Room And More! One Parking & One Locker Included. (id:24801)
First Class Realty Inc.
272 - 19 Coneflower Crescent
Toronto, Ontario
Gorgeous Menkes-Built Condo Townhome for Rent, Modern Comfort & Prime Location! Experience stylish living in this beautiful Menkes-built condo townhouse, perfectly located in one of the most convenient and desirable neighbourhoods in town! This bright and spacious home offers the perfect combination of comfort, functionality, and modern design - ideal for professionals, couples, or small families looking for an exceptional rental opportunity. Enjoy a bright open-concept living and dining area with 9 ft smooth ceilings, large windows, and elegant laminate floors that create a warm and inviting atmosphere. The upgraded modern kitchen features quartz countertops, a marble backsplash, stainless steel appliances, and plenty of cabinet space - perfect for everyday living and entertaining. This home includes 2 spacious bedrooms, 1 full bathroom, 1 underground parking space, and a large locker, offering both comfort and convenience. Located in a highly sought-after area, you'll love being steps away from shopping plazas, TTC transit. Located in a highly sought-after area, you'll love being steps away from shopping plazas, TTC transit, scenic parks with walking and jogging trails, sports areas, and playgrounds - and only 10 minutes to Finch Subway Station. The well-maintained complex also offers great amenities, including an outdoor swimming pool, visitor parking (underground and street-level), and a friendly community atmosphere. Don't miss this chance to rent a beautiful townhouse that blends style, convenience, and location - all in one! (id:24801)
RE/MAX Premier Inc.
1467 Ouellette Avenue
Windsor, Ontario
Incredible Opportunity in Downtown Windsor! Turnkey Triplex with Endless Potential! Extensive upgrades, additions and fully renovated from top to bottom, this stunning detached home features 5+2 bedrooms, 3 modern kitchens, 3 modern bathrooms, 2 laundry area, brand-new flooring, new energy-efficient windows, modern blinds, pot lights all floors, upgraded electrical panel, freshly painted inside and outside, new appliances, new gutter and eavestrough - offering style, space, and serious value. Zoned CD3.5 Commercial/Residential, this property is ideal for investors, multi-generational families, first-time buyers, and professionals seeking a prime location to live in and rent out for mortgage support. Offers the perfect blend of modern living and income potential. Live comfortably on the second floor while renting out the main floor and basement - ideal spaces for lawyers, accountants, or small businesses. Two income streams waiting for you! Located just minutes from Windsor Regional Hospital, Windsor/Detroit USA Tunnel, University of Windsor/St. Clair College, restaurants, hotels, shopping area, and the vibrant downtown scene in Riverside (Detroit River) fronting Detroit, Michigan, plus 24-hour bus access at your doorstep. It has a one detached garage and seven cars can park in the driveway. Option to expand front & back driveways. The roof was changed in 2021. Please refer to a separate sheet for upgrades and additions. Live, rent, or invest offers the flexibility and location to do it all. Let the home pay for itself! Don't miss out! (id:24801)
RE/MAX Premier Inc.
24 Hilda Street
Welland, Ontario
Welcome to this charming 3-bedroom bungalow full of character and endless potential! Situated on a large lot with a detached 2-car garage and driveway parking for 8+ vehicles, this property offers plenty of space inside and out. Featuring a separate side entrance to the basement, a bright and spacious sunroom, and a durable metal roof, this home provides an excellent foundation for your personal touch. This home presents a fantastic opportunity for renovation or investment. Conveniently located near all amenities, this property is perfect for those looking to create their dream home or add value in a desirable area. Don't miss out on this incredible opportunity! (id:24801)
RE/MAX Escarpment Realty Inc.
114a - 85a Morrell Street
Brant, Ontario
One of a kind luxury condo living! The Executive-modern style condo loaded with upgrades, welcome home to the lots on Morrell, a highly sought after condo building in the desirable Holmedale Neighborhood. This beautiful 2 bedroom, 1 bathroom unit features a large open concept space with hardwood floors, oversized doors, soaring 10 foot ceilings, a parking space & incredible building amenities! Tastefully finished, open concept & bright. Freshly painted & perfect for first time home buyer or young professionals. The building also offers ample indoor & outdoor living. Minutes to all amenities, but nestled in quiet pocket of Holmedale. Lots of upgrades, including quartz countertops, laminate, tiling, bathroom, kitchen. The kitchen includes stainless steel appliances with custom cabinets and double sink, 8' doors, lighting. Unit comes equipped within-suite laundry, In-unit storage, large 100+ sq ft balcony. Plus common areas include a rooftop patio with BBQ's. Peaceful & quiet condo rarely found un any growing city. Well, Brantford is not the little town Gretzky99 was born in anymore, We got all the big box stores & Costco! (id:24801)
Icloud Realty Ltd.
4268 County Rd 6
Stone Mills, Ontario
A Countryside Retreat Awaits: Imagine a life surrounded by the tranquility of the countryside, where a classic century home stands on a sprawling, thoughtfully landscaped lot. This property, located a short drive from the picturesque Camden and Varty lakes, offers a peaceful escape just 30 minutes from the city of Kingston. This elegant home welcomes you with a generously sized living room, a space perfect for gathering and relaxing. The main floor features a comfortable bedroom with a full, spacious bathroom conveniently located nearby. At the heart of the home is an exceptionally large, eat-in kitchen, a place where meals and memories can be made. Upstairs, you'll find three additional bedrooms and a large bathroom, providing ample space for family or guests. For convenience, the laundry facilities are located on the main floor. The home also includes an attached garage and plenty of storage, ensuring everything has its place. Whether you're seeking a serene weekend retreat or a permanent residence, this four-season home offers a unique opportunity to embrace a more relaxed pace of life. Its a place where you can create your own haven, a perfect blend of historic charm and modern comfort. (id:24801)
Cmi Real Estate Inc.
512 - 15 Queen Street S
Hamilton, Ontario
Excellent location, Minutes Drive To Hwy 403 Into Toronto, QEW to Niagara, Universities, & Colleges. No worries, Several monthly public parking lots available close to the building . Generous 1 Bedroom + Den Unit At Platinum Condos Located In Downtown Hamilton. Separate Room; Den, which can be Used As A Second Bedroom. The Unit comes with 9 Ft Ceilings, open Concept Layout, Quartz Countertop, Kitchen Backsplash, A Large Balcony With Fantastic Views, & Ensuite Private Laundry. Close to Bus Stop & Go Bus At Your Doorsteps. Walking Distance To Go Train Station, Jackson Square, Restaurants, Grocery & More. Short Bike, Bus Or Drive To McMaster University & Mohawk College. 1 Storage Locker Included. (id:24801)
Homelife Superstars Real Estate Limited
313 - 1 Redfern Avenue
Hamilton, Ontario
Welcome to modern, upscale living at Scenic Trails Condos, nestled in Hamilton's highly sought-after Mountview neighbourhood. This beautifully upgraded one-bedroom, one-bathroom condo offers the perfect blend of style, comfort, and convenience. Ideal for first-time buyers, downsizers, or investors, this main floor unit features a bright, open-concept layout with 9' ceilings, floor-to-ceiling south-facing windows, and custom blinds that fill the space with natural light. The kitchen is complete with stainless steel appliances, quartz countertops, perfect for cooking and entertaining. The spacious bedroom includes a walk-in closet, while the main bathroom and in-suite laundry add everyday ease. Step outside to your private open terrace with ideal for morning coffee or evening relaxation. Enjoy top-tier building amenities including a state-of-the-are gym, party room, billiards lounge with wet bar, games room, theatre room, and a beautifully landscaped courtyard with BBQs, fountain, fireplace, and lounge seating. This unit comes with an owned underground parking spot and locker. Located in a prime location close to absolutely everything! (id:24801)
Royal LePage State Realty
42 Baha (Basement) Crescent
Brampton, Ontario
New Legal One Bedroom + Den Basement for lease!!! Located in a desirable west side location of Brampton. Private Enterance from the yard. Ideal for working professionals or a New Young Couple! Close to all bus routes, plazas , shopping and lots more. (id:24801)
RE/MAX Real Estate Centre Inc.


