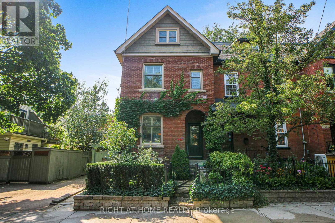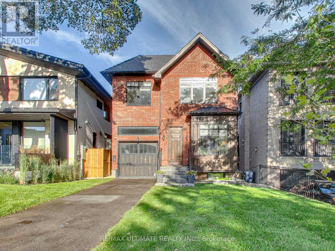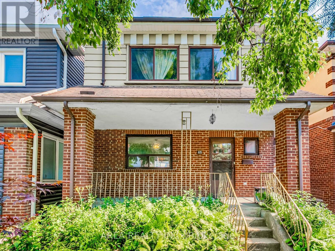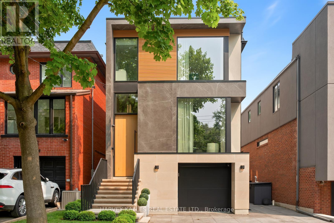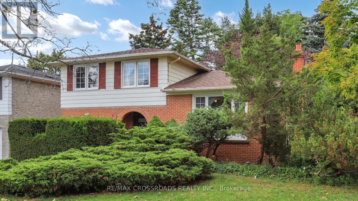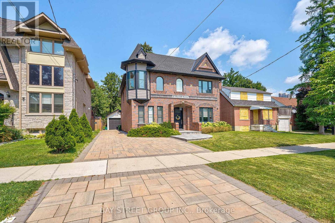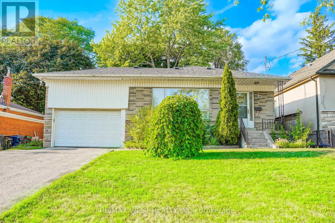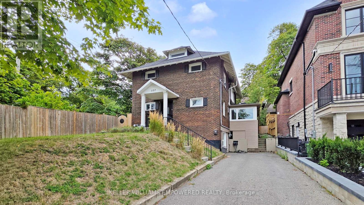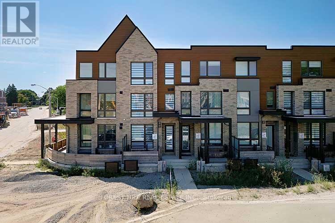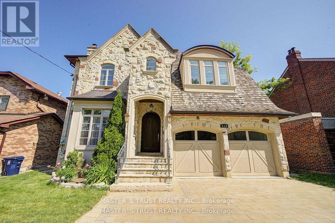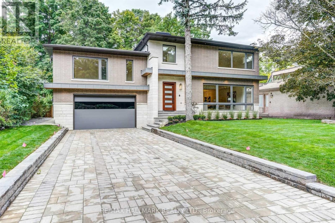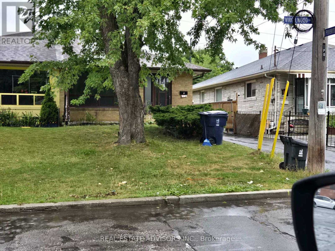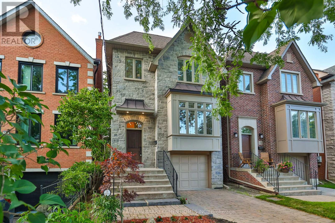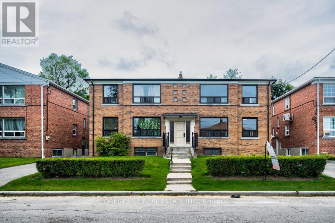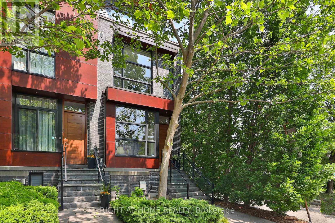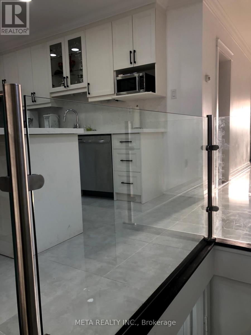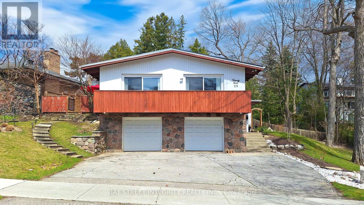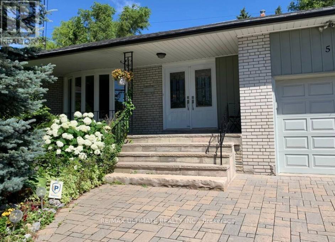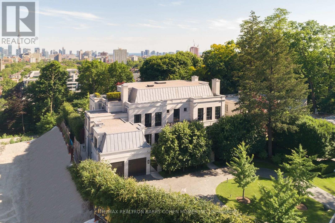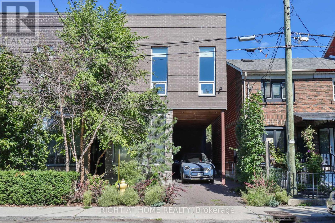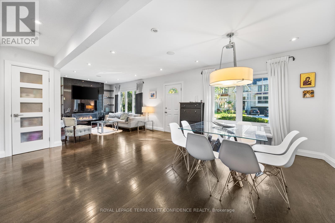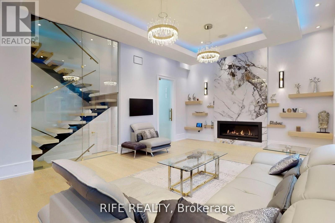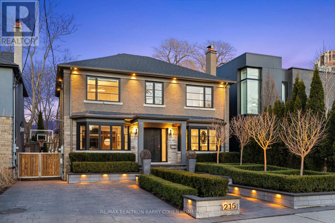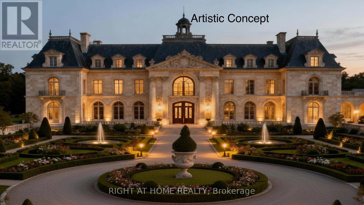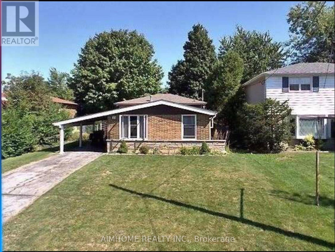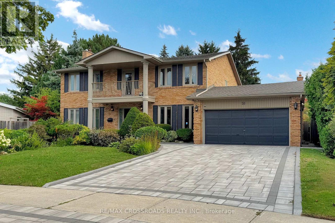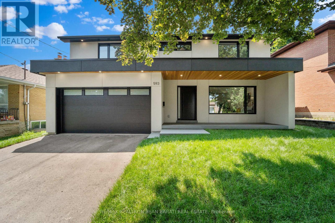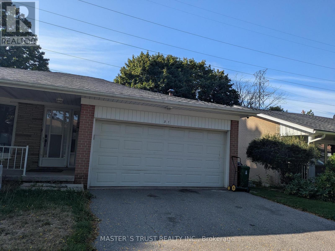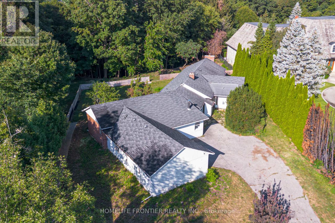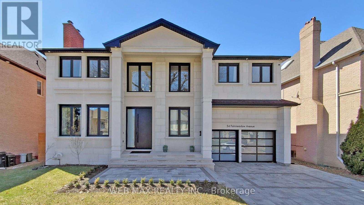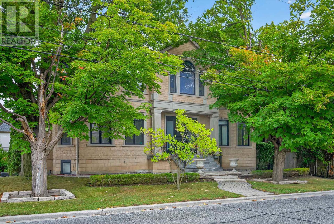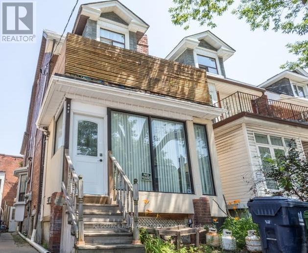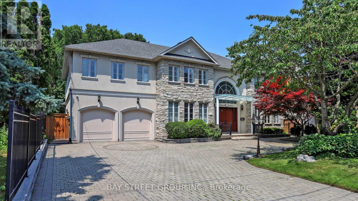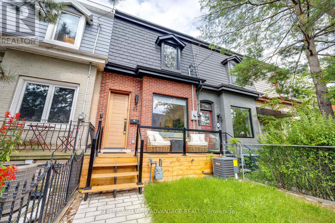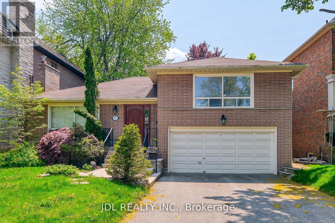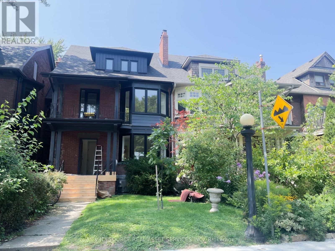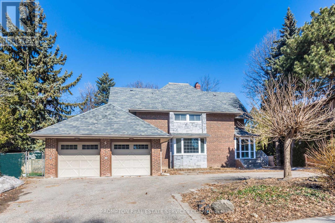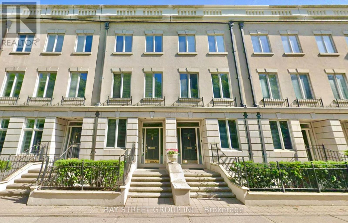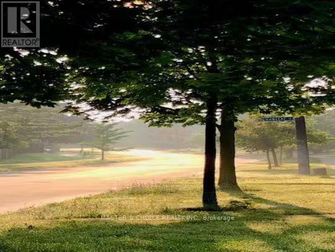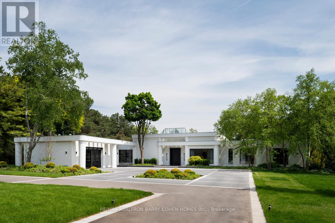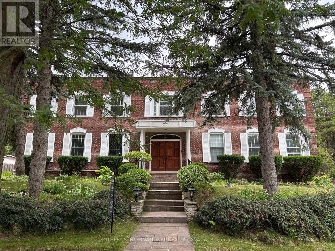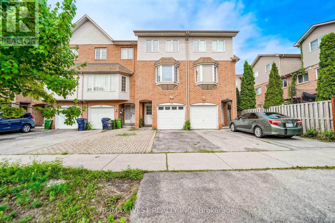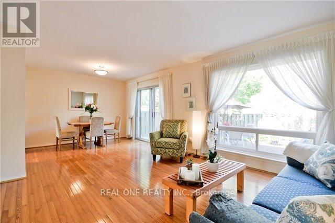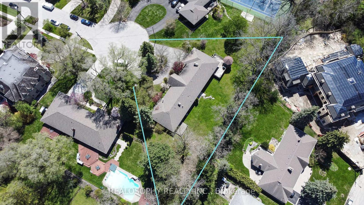440 Sackville Street
Toronto, Ontario
Wonderfully situated within the best streets of Cabbagetown on a perennial, 3-season flowering garden, this home retains its classic period features while being modernized to meet the demands of modern living & entertaining. Its bonus includes the tenanted basement studio apartment, built with permits and to code in 2019, bringing mortgage assistance or added personal spending income. Positioned as the end unit of three affords streaming sunlight through the south facing side to add to the home's brightness. 2024 modernization of the main floor kichen by Scavolini design & cabinets with the full suite of high end Gaggenau appliances is a home chef's dream. The lower level kitchen also features Scavolini cabinetry, stainless steel appliances & ensuite laundry. The second floor family bathroom was completely gutted & rebuilt with charming tile treatments, antique cabinet & carrera marble counter / above counter marble sink. The second floor laundry is large, with taupe laundry pair under a marble waterfall counter and huge storage across 2 walls. The large second floor front room, currently used as a family / billiards room, would make a stunning & sizeable bedroom with multiple windows and potlights. The Primary is tucked cozily away on the third floor & provides a haven for your end of day, including a more-than-ample walk-in closet with organizers. Its four piece ensuite awaits your decorating hand to change the all-white look into something stunning to flow with the rest of the home. Up to date mechanics ensure comfort & controlled costs; includes in-floor heating in the basement & main floor kitchen for maximum comfort. Situated halfway between the restaurants, shopping & eclectic Parliament Street and Riverdale Park, you have a community of convenience & beauty within the city. What's holding you back? (id:24801)
Right At Home Realty
35 Fleming Crescent
Toronto, Ontario
A Striking Blend of Classic and Contemporary on One of Leaside's Most Prominent Streets. Perfectly positioned on sought-after Fleming Cres, this stunning red-brick Transitional/Neo-Georgian inspired residence offers approximately 3,695 sq. ft. of luxury living space. Blending timeless elegance with modern design, it delivers the best of both worlds in one of Toronto's most coveted neighbourhoods. Inside, wood floors flow throughout, while a dramatic skylight staircase bathes the interior in natural light. The main level is anchored by a chef's kitchen - a true culinary dream - featuring a Thermador 6-burner gas range with grill, Thermador fridge & built-in oven, a large stone waterfall island, and butler's pantry with a 2nd dishwasher. The kitchen opens seamlessly to a sunlit family room, where custom built-ins and a sleek linear gas fireplace create a warm and sophisticated ambiance. Sliding doors extend the living space to a private backyard oasis. Impressive 10' ceilings enhance the main floor w/coffered ceilings in the living/dining adding architectural elegance, perfect for hosting memorable gatherings. Upper level boasts four generous bedrooms, including a primary retreat designed for luxury living. The spa-inspired ensuite is finished in Italian marble and offers heated floors, a soaker tub, glass shower with bench and body jets, plus a custom walk-in closet with additional laundry hookup for convenience. Three additional bedrooms and two full baths complete this level. The fully finished lower level offers radiant heated floors, a spacious rec room, laundry, 4-piece bath, and an additional 5th bedroom or guest/nanny room, providing versatility for guests or extended family. The private drive and built-in garage w/direct home access provide everyday convenience and additional storage, perfectly complementing the thoughtful design of this family home. Steps to top-rated schools, parks, shops, TTC, library, Sunnybrook Hospital. Walk Score 97! (id:24801)
RE/MAX Ultimate Realty Inc.
65 St Annes Road
Toronto, Ontario
Welcome to 65 St Annes Rd! This DETACHED home is a true gem nestled in one of the quietest pockets of Little Portugal! Don't miss this rare and highly sought after opportunity that offers plenty of potential for all types of Buyers. Walk into a well-appointed foyer with original wood trim and staircase. French doors open to a spacious living room with a large window, brick fireplace and original hardwood floors. Walk through to a well-appointed, formal dining room that boasts charming dark wood trim and a swinging door to a charming kitchen with retro finishes. The second floor has four bright and spacious bedrooms and original hardwood floors throughout. The basement offers plenty of additional living space, or in-law suite potential! Enjoy on site parking and extra storage with a double detached garage and backyard parking. This lovingly maintained family home is ready for it's next chapter. Located between College St and Dundas just off of Dovercourt, enjoy the convenience of living steps to all the vibrant shops and restaurants of the area, YMCA, Dollarama, LCBO, TTC 505 streetcar line, Lower Ossington, Dufferin Mall, Trinity Bellwoods and so much more! Don't miss this opportunity to live in a fantastic school zone, close to downtown, yet quietly tucked away in one of the west end's best neighbourhoods! (id:24801)
Area Realty Inc.
126 Sherwood Avenue
Toronto, Ontario
Nestled in the heart of Sherwood Park, The Vagli House is a newly completed, custom-designed residence that exemplifies architectural artistry and refined craftsmanship. Conceived and built as a personal home rather than a developer project, every element has been thoughtfully curated with purpose and precision. Rift-cut European white oak millwork flows seamlessly across all levels, complemented by over 30 hand-selected slabs of Italian marble. At the heart of the home, the kitchen stands as a sculptural statement fully wrapped in striking Calacatta marble, offering scale, presence, and refined minimalism. A marble-and-metal staircase, along with stone-crafted lighting, creates a rhythmic architectural narrative. In the primary dressing rooms, British artisans Joanna Bibby and Harriet Maxwell Macdonald contribute natural horn handles, while custom hardware by Marco Redaelli adds tactile detail throughout the home. Luxury and comfort are prioritized with radiant floor heating that extends through the driveway, porch, garage, foyer, basement, and ensuite. Panoramic triple-glazed European aluminum windows flood the interiors with natural light while delivering exceptional thermal performance and acoustic insulation. Step outside to a private urban oasis, designed for year-round enjoyment. A heated concrete pool finished with designer tiles from Trend Group USA is compatible with both saltwater and chlorine, anchors the backyard. Dual composite decks, custom-built outdoor kitchen, integrated lighting and irrigation, and a firepit rough-in ensure effortless outdoor living. Additional features include full home audio, central vacuum, comprehensive security with camera surveillance, and sound insulation throughout. Framed by the exclusive Rosedale Golf Club and moments from boutique shops and fine dining, this residence combines international design sensibility with timeless comfort. (id:24801)
Harvey Kalles Real Estate Ltd.
218 Kingslake Road
Toronto, Ontario
Well-maintained & updated 1,722 sq. ft. home plus finished basement with crawl space for extra storage. Proudly owned for 26 years, this solid residence offers a spacious layout and a family room walk-out to a breathtaking front & back garden oasis. Spacious master bedroom features 2 peice bathroom and potentially to change to a full ensuite. Recent upgrades include roof, furnace, central A/C, windows & elegant front door. Walking distance to top-ranked Seneca Hill PS, close to Seneca College, parks, shops, Fairview Mall, and easy access to TTC, Hwy 404 & 401. A must-see home filled with love, care & potential to make it your dream home! (id:24801)
RE/MAX Crossroads Realty Inc.
80 Churchill Avenue
Toronto, Ontario
Discover this exquisite custom-built home situated on a valuable 50' lot in the highly desirable Willowdale neighborhood. Elegant Main Floor: Featuring 10' ceilings, A versatile office space perfect for working from home, The kitchen boasts custom cabinets and a breakfast bar. Each of the four large bedrooms comes with its own en-suite bath. Enjoy the convenience and privacy of your own driveway and separate garage. Just 3.5 blocks from Yonge Street, this prime North York location offers unparalleled convenience with easy access to transit and a plethora of amazing (id:24801)
Bay Street Group Inc.
208 Park Home Avenue
Toronto, Ontario
Well-maintained, 3-bedroom bungalow in the heart of Willowdale West, situated on a large 50' x 135' lot. The primary bedroom is sizeable with ample closet space, overlooking the private fenced-in backyard. A functional kitchen, two other spacious bedrooms, and a large living and dining room round out the ground floor. A separate side entrance offers in-law suite potential in the basement, featuring above grade windows, a rec room and office, and a 3-piece bath. This home is in a family-friendly neighbourhood with a desirable school district. Steps to transit, close to Hwys, parks and trails, schools, and less than an 18-minute walk to Yonge Street. Bring your creativity - this home is primed for personalization! Some photos are virtually staged. (id:24801)
RE/MAX West Realty Inc.
107 Lawrence Crescent
Toronto, Ontario
Nestled in the heart of prestigious Lawrence Park, this beautifully renovated 2.5-storey home offers approximately 3,400 sq. ft. of refined living space, featuring hardwood flooring on the main and second floors, smooth ceilings, pot lights, and a classic oak staircase. The second floor hosts three spacious bedrooms, including a serene primary suite with a 4-piece ensuite and walk-in closet, while the third floor offers a private retreat with laminate flooring, a bedroom, and a 3-piece bath ideal for a home office or children's play area. The upgraded kitchen boasts granite countertops, a stylish backsplash, and an eat-in breakfast bar, complemented by a sun-filled solarium and a finished walk-out basement with potential for a kitchen and laundry perfect for an in-law suite. A long private driveway adds everyday convenience. With a Walk Score and Transit Score of 80, enjoy the best of urban living just steps from Lawrence Subway Station, Sunnybrook Hospital, top-rated schools, scenic trails, and the vibrant shops and dining along Yonge Street. *Some images have been virtually staged to help illustrate the potential use and layout of the space. No modifications have been made to the structure or layout.* (id:24801)
Keller Williams Empowered Realty
4 Deep Roots Terrace
Toronto, Ontario
Imagine your life living in this spectacular, never-lived-in 4-bedroom, 4-bathroom home in the highly sought-after Englemount-Lawrence community of Toronto. Perfectly situated in a premium location, this exceptional home overlooks the park and is a premium choice for its superior location within the neighbourhood. The minute you walk in the door, you will know that you are home. This home exudes quality and style, featuring a bright main floor office, a grand open-concept layout for living and entertaining, with custom window coverings throughout. Enjoy over 2,006 sq ft of elegant living space plus a finished lower level with two bedrooms and a roughed-in bathroom. The upscale kitchen is equipped with quartz countertops, under-counter lighting, tile backsplash, and four stainless steel appliances. Additional highlights include laminate flooring, smooth ceilings, stylish showers, smart thermostats, energy-saving lights, double-glazed windows, a detached double-car garage, and an automatic garage door opener. Relax in the garden off the living room or take advantage of the large main-floor or second-floor family/office space. This premium home is ideal for professionals and families seeking an elevated lifestyle, close to the Subway, Yorkdale Mall, parks, schools, Highways 401 & 400, and Allen Road. *EXTRAS: All light fixtures, custom window coverings throughout, double-car garage, automatic garage door opener, stainless steel fridge, induction slide-in stove, built-in dishwasher, stacked washer/dryer, and lower-level carpeting. (id:24801)
Forest Hill Real Estate Inc.
216 Parkview Avenue
Toronto, Ontario
Welcome to this extraordinary European-inspired estate in the heart of Willowdale East. Meticulously crafted with premium finishes and superior workmanship, this residence combines timeless elegance with modern sophistication.Two Grand Primary Suites One overlooking the tranquil backyard with a private balcony, gas fireplace, luxurious 6-piece ensuite with steam sauna, freestanding tub, marble finishes, and makeup vanity; the second facing south, flooded with natural light.Stunning Spiral Staircase A dramatic central feature framed by custom millwork and elegant trim.Chefs Kitchen Marble countertops and floors, large island, designer lighting, and top-of-the-line appliances ideal for gourmet cooking.Family Room Overlooking the backyard with oversized picture windows, waffle ceilings, and a cozy fireplace.Executive Library Custom panelled walls, built-in millwork, and rich ceiling details create a timeless workspace.Walk-Out Basement Fully finished with a wet bar, home theatre, recreation area, and a nanny/in-law suite.Cedar Roof Exceptional durability with a 30-50 year lifespan, offering both beauty and longevity.Additional Highlights 4 gas fireplaces, skylights for abundant natural light, custom wood detailing, and premium finishes throughout.Originally designed with 5 bedrooms, now reimagined into 4 spacious bedrooms for enhanced comfort and flow.This is more than a home its a legacy of refined living in one of Torontos most prestigious neighbourhoods.A True Architecural Master piece. (id:24801)
Master's Trust Realty Inc.
80 Lynwood Avenue
Toronto, Ontario
In the heart of South Hill, this custom-built limestone home offers more than 7,500 square feet of carefully designed living space with every modern convenience. Designed with scale and functionality in mind, the interiors are filled with natural light, with large principal rooms ideal for entertaining as well as everyday family living.The double-height foyer features integrated closets and heated floors, leading into a wide entrance hall. Formal dining and living rooms are appointed with chevron white oak floors, tray ceilings with recessed lighting, and a gas fireplace. The chefs kitchen offers custom millwork, an oversized pantry and servery, and a curved hood that doubles as a design feature. It flows into the family room with another fireplace and walkout to the landscaped backyard. At its centre is the custom cabana, complete with skylights and a two-piece bath, designed as a private retreat steps from the main home.Upstairs a primary suite with a boutique-style walk-in closet and spa ensuite, five spacious bedrooms and five bathrooms, laundry room and a large sun filled study. Other highlights include a heated driveway and front steps, an elevator, a 12 person theatre, an oversized home gym, and a 1,000+ bottle wine cellar.The garage includes a side entrance and direct access to the mudroom, integrated lighting, mirrored doors, and capacity for a lift.The lower level expands the living space with a large recreation room and walkout to the backyard, an open gym, a guest or nanny suite, a second laundry room, and lots of storage.Every feature has been considered to create a home that balances luxury, comfort, and practicality in one of Torontos most sought-after neighbourhoods. (id:24801)
Chestnut Park Real Estate Limited
31 Timberlane Drive
Toronto, Ontario
Experience luxury living in this stunning 4,200 sq. ft. custom-built residence set on a quiet cul-de-sac beside Earl Bales Park. Designed with soaring windows and open, airy interiors, this 4-bedroom, 4-bathroom home blends natural wood and locally quarried stone with modern finishes. The open-concept kitchen and family room overlook a steep ravine and protected woodlands, creating a rare urban retreat. Steps to trails, parks, and all amenities. (id:24801)
RE/MAX Hallmark Realty Ltd.
8 Virgilwood Drive
Toronto, Ontario
This spacious 4-bedroom, 2-bath semi-detached home is ready for your finishing touches. Featuring a separate entrance to a finished basement with an in-law suite, it offers excellent space for extended family or added flexibility. Enjoy a fenced backyard that backs onto open green space, plus parking for 3 vehicles. Ideally located just steps to TTC, and close to schools, shopping, restaurants, library, and recreation facilities. Only 5 minutes to Finch Subway for an easy downtown commute. (id:24801)
Real Estate Advisors Inc.
136 Bowood Avenue
Toronto, Ontario
Welcome to 136 Bowood Avenue, A Custom-Built Masterpiece in Coveted Lawrence Park, Nestled in the heart of one of Toronto's most desirable neighbourhoods, this stunning custom-built residence offers over 3,000 sq ft of luxurious living space (combined upper & lower levels)with "Four Spacious Bedrooms on the Second Floor Plus a Fifth Bedroom in the Fully Finished Basement." on a sun-filled south-facing lot. From its elegant stone and brick exterior to its meticulously crafted interior finishes, every detail reflects quality craftsmanship and thoughtful design. Located in the top-ranking school district of Bedford Park P.S. & Lawrence Park Collegiate, this is truly the ideal family home. Highlights include: Spacious chef-inspired kitchen with built-in brand new premium appliances. Beautiful custom millwork throughout. Luxurious primary retreat featuring a cozy gas fireplace and spa-like 4-piece ensuite. Walk-out lower level with a large recreation room and 5th bedroom ideal for guests or in-laws. An inviting layout perfect for both family living and entertaining. This is the home you've been waiting for. Don't miss your opportunity to live in this rare offering in Lawrence Park! (id:24801)
RE/MAX Realtron Barry Cohen Homes Inc.
4k Spadina Avenue
Toronto, Ontario
Locker Available To Neo Condo Residents! Buyer Must Be A Registered Owner Of TSCC 2009 (id:24801)
Prompton Real Estate Services Corp.
1 - 11 Markdale Avenue
Toronto, Ontario
Renovated 2 bedroom, 1 bathroom main floor unit with ensuite laundry in a prime Bathurst & Eglinton neighbourhood! Located in the Cedarvale Public School District, this spacious main floor unit is just steps from Eglinton West and St. Clair West subway stations. The large kitchen features quartz countertops, subway tile backsplash, and stainless steel appliances. The 4 piece bathroom boasts quartz counters and subway tile surround. Additional highlights include ensuite laundry, central air conditioning, engineered vinyl floors, pot lights, and modern window coverings and light fixtures. Perfectly situated in a vibrant community with easy access to transit, shops, and dining. (id:24801)
Forest Hill Real Estate Inc.
53 Hazelton Avenue
Toronto, Ontario
A Beautifully Renovated Home Located On Iconic Hazelton Ave In Yorkville. Just Steps Away From Designer Shops, Fine Entertainment, World Class Restaurants, Art Galleries, Groceries, Ttc. Rare Detached Garage, Stone Floor And Built-In Fireplace In The Backyard. Master With W/O Large Balcony W/Stunning Views. (id:24801)
Right At Home Realty
207 Claremont Street
Toronto, Ontario
A bright and spacious home at Trinity Bellwoods Townhomes, ideal for anyone craving modern living in an outstanding neighbourhood. This freehold townhome is defined by a great floorplan, leafy views, a clean modern interior, and a seamless layout ideal for both daily living and superb entertaining. Ten-foot ceilings on the main level frame an expansive chefs kitchen with a generous dining room and a refined living space with custom gas fireplace, built-ins, and walkout to a private urban garden with gas and water connections. Upstairs, you'll find three bedrooms including a remarkable full-floor primary suite with walk-in closet, spa-like ensuite with soaker tub, and a private terrace with quiet views over Trinity Bellwoods. 2nd floor laundry for added convenience. The lower level offers a flexible family room / den / home office, powder room, and direct access to a secure and oversized underground garage. A rare end home in a thoughtfully designed community, just moments to College, Dundas West, Queen West and the park. (id:24801)
Right At Home Realty
533 Westmount Avenue
Toronto, Ontario
Imagine coming home to a sun-drenched space where every detail has been designed with comfort and style in mind. At 533 Westmount Avenues main floor, youll find an entertainers dream kitchen with a massive quartz island, sleek stainless steel appliances, and even a Samsung smart fridge that streams YouTube while you cook. Gather with loved ones around the elegant fireplace, enjoy the warmth of engineered hardwood underfoot, and let the natural light pour in through oversized windows. When its time to unwind, step outside into your private backyard retreat perfect for morning coffee, weekend barbecues, or quiet evenings under the stars. All of this in a vibrant neighborhood filled with cafés, parks, and easy transit connections. Conveniently located in the heart of OakwoodVaughan, this home is steps to schools, parks, local shops, and TTC transit, with easy access to the upcoming Eglinton Crosstown LRT. A stylish and comfortable home ready for immediate occupancy. (id:24801)
Meta Realty Inc.
51 Hazelton Avenue
Toronto, Ontario
A Much Admired Victorian Landmark On Hazelton Ave. This Sophisticated House W/Spacious Magical Garden And Large Terrace W/Exceptional City View Located Just Steps Away From Luxury Brand Stores, Galleries And Restaurants In Yorkville. High End Finishes And Remarkable Attention To Detail In Its Interior. Detached Garage For Two Cars. (id:24801)
Right At Home Realty
29 Ruden Crescent
Toronto, Ontario
Welcome to this truly exceptional property in the heart of Donalda, featuring an ultra-rare 112-foot extra-wide lot that offers both current comfort and incredible future potential. What makes this home stand out is its resort-like feel right in the city, surrounded by stunning views in all four directions. Enjoy a south-facing outdoor oasis, a peaceful lavender garden and veggie patch to the east, a cozy outdoor dining space to the north, and breathtaking sunset views to the west. Completely renovated from top to bottom between 2022 and 2023, $$$+++ has been invested into high-end upgrades,The master bathroom has been upgraded with a bidet toilet, The bedroom lightings fixtures were redesigned and replaced, The whole house solid wood ceiling was repainted,The entire first floor has been renovated, including new flooring, ceiling, and wall finishes, Formal Living Rm O/L Lush Landscape. Fam Rm & Dining Rm W/O To Balcony. New Furnace(2022), New South Deck(2023),New Outdoor Leisure area(Constructed 2022), New Outdoor Dining area(Built 2022),New Professional Design outdoor landscaping(2022),New roof(2022).5 Bedrooms and 3 bathrooms, With plenty of outdoor parking, a beautifully crafted solid wood ceiling, and an artistic fireplace, this home blends charm with sophistication.All this, plus a prime location near the DVP, Hwy 401, top-rated schools, and Donalda Golf Course, while remaining quiet and peaceful with no highway noise. Perfect for Living, investing, or rebuilding,Buy now, enjoy it, and build later!Huge potential opportunity, A Must See!Don't Miss Out! (id:24801)
Bay Street Integrity Realty Inc.
55 Tollerton Avenue
Toronto, Ontario
Your Search Ends Here. Welcome To 55 Tollerton Ave. This Fully Updated & Well Maintained Home Offers All The Conveniences Of Fine Living. Just Move In & Enjoy. This Home Offers Lots Of Natural Light With A Very Practical Layout In A Fabulous Neighbourhood. This Updated Gem Is Spacious With 2 Quality Built Kitchens, Open Concept Living/Dining Area, Large Family Room, Skylight, Fireplace, Spacious Bedrooms, Hardwood Floors, 3 Bathrooms, Separate Entrances Making It Ideal For In-Laws or Income Potential, Private Double Interlocking Stone Driveway With Huge Front Veranda, The Huge Private Yard Is Great For Entertaining. Top Rated School Catchment Area. Close Proximity To Everything. Walk to Parks, Trails & TTC, One Bus to Subway. Seeing is Believing. (id:24801)
RE/MAX Ultimate Realty Inc.
17 Ardwold Gate
Toronto, Ontario
Discover One Of The Most Architecturally Significant And Breathtaking Estates In Toronto, Discretely Nestled At The End Of A Cul-De-Sac And Perched Above The City Skyline. This Luxurious Residence Offers Stunning Views At Every Turn And Is Just A Short Walk To The Historical Casa Loma Landmark, Sir Winston Churchill Park, And All Other Amenities. This Estate Boasts Over 15,200 Square Feet Of Meticulously Designed Living Space, Crafted By Its Owner With The Finest Materials And State-Of-The-Art Innovation And Technology. Accommodate Eleven Cars With An Interior Parking Space Complete With Its Very Own Turntable And Car Wash. The Grand Main Level Features Soaring 12-Foot Ceilings, A Private Elevator, And A Chef-Inspired Kitchen With A Walk-In Fridge And Spacious Butlers Pantry. The Sprawling Primary Suite Includes An Impressive Sitting Area And An Opulent 8-Piece Marble Bath Fit For Royalty, While All Family Bedrooms Feature Ensuites. The Third Floor Offers State-Of-The-Art Gym/Spa Amenities With Dry And Wet Saunas, A Terrace, And A Hot Tub. The Lower Level Boasts A Cinematic Home Theatre, Kidzone Playroom, Catering Kitchen, Staff Quarters, And Fully Automated Dual Wine Cellars. The Gated Residence Features An Indiana Limestone Faade, Heated Driveway, Walkways, And Rear Stone Terrace. Meticulously Landscaped Gardens Include Multiple Water Features, An Outdoor Kitchen, Lounging Areas, A Breathtaking Concrete Pool With An Automated Cover, An Outdoor Fire Pit, And A Separate Cabana With A Change Room And 3-Piece Washroom. This Contemporary Opulence Sets A New Standard Of Luxury Living, Offering An Unparalleled Lifestyle For The Discerning Buyer. (id:24801)
RE/MAX Realtron Barry Cohen Homes Inc.
18 Mitchell Avenue
Toronto, Ontario
Step inside 18 Mitchell Avenue and experience the most refined city living. Tucked below Queen Street West, this rare detached home is only 7 years old and offers an elegant blend of native stone, warm cedar, sleek metal, and brick. Every detail has been beautifully imagined to offer high end living and invites you to relax into the finest city lifestyle: enjoying morning coffee in the sunlit living room, cooking in the high end kitchen with evening light flooding through the front picture windows, dinner with friends overlooking the stunning landscaped garden (beautifully lit at night) or evenings on the rooftop terrace which offers a very private oasis. With refined interior and an 880 sq. ft. private rooftop oasis, space flows effortlessly across four levels. Cook in a chef-worthy kitchen with high-end appliances, unwind in the family room, or retreat to the top floor study. This isn't just a home it's a rare opportunity to live in one of Toronto's most vibrant neighborhoods, where design, comfort, and location unite. Mitchell Avenue is a serene east-west, one-way street that places you at the heart of Toronto's most vibrant offerings. Just steps away, you'll find the eclectic energy of Queen Street West, the lush green escape of Trinity Bellwood's Park, the trendsetting boutiques and dining of Ossington Avenue, and the cultural charm of Dundas Street. A short stroll connects you to King Street West, The Well, the Art Gallery of Ontario, the world-class Four Seasons Center for the Performing Arts, and the Financial District. Here, convenience, culture, and style converge at your doorstep. (id:24801)
Right At Home Realty
45 Glenborough Park Crescent
Toronto, Ontario
Welcome to 45 Glenborough Park Cres -- A beautiful, fully updated & renovated home that sits on a 60-foot lot, in a highly convenient location only minutes to Yonge! The modern, open concept main floor includes spectacular living & dining areas, a serene kitchen with stainless steel appliances, and a bedroom that walks out to the deck; all with hardwood floors, modern glass and metal open riser stairs, pot lights, & built-in speakers throughout. Upstairs, the peaceful primary room awaits, complete with a walk-in closet & 4 piece ensuite! The dazzling basement includes heated floors, a large family room with a fireplace & wet bar, and a private laundry room. Additional home features also include a new roof, separate entrance from the backyard, and an insulated & heated coach house built with permits; 3 full bathrooms, and 2 gas fireplaces. An incredible opportunity to own this picturesque property, that has all the options to live, invest, convert basement & coach house for rental Income, or build a dream home! (id:24801)
Royal LePage Terrequity Confidence Realty
615 Briar Hill Avenue
Toronto, Ontario
Elegance and Sophistication in Highly Sought After Lytton Park. 6500 Sq. Ft. Of Living Space Completed in 2023, This Home Has It All. Impeccable Finishes W/No Detail Overlooked. Striking Precast Facade, Heated Driveway, Full Two Car Garage With Electric Car Charger. Interior Masterfully Crafted Cabinetry and Millwork, Recessed Lighting, 3 Gas Fireplaces Exceptional Flow For Entertaining and Family Living. Great Sized Primary Bedroom With 13 Ft Height W/Exquisite 5 PC Ensuite, and A Large Walk In Closet, Large Airy Bedrooms With Private Ensuites, W/Chef's Kitchen W/Top-Of-The-Line Appl (Sub-Zero & Wolf) That Opens To Family Room W/W/O To Deck W/Ample Light , Bright Lower Level W/Heated Floors. Huge Rec Room W/Full kitchen, Glass Enclosed Gym, Sauna, Upper & Lower 2-Laundry, Double AC& Furnaces. Stunning Backyard W/Heated Pool & Outdoor Pool Shower, Gazebo With Remote Adjustable Louvered. Steps To Top Schools, Shops, Eateries& Transit. (id:24801)
Rife Realty
215 Lonsmount Drive
Toronto, Ontario
Contemporary Residence Nestled On A Private Lush Ravine Setting. Spectacular Residence Which Redefines Modern Living. Every Detail Crafted For Comfort, Style, And Function. This Stunning Home Offers The Perfect Blend Of Space And Sophistication. Heated Driveway. Architectural Oversized Slab Entry Door. Professionally Landscaped To The Tens. Entertainer's Paradise. Premium Finishes And Seamless Flow Throughout. High-End Living. Chocolate Brown Gourmet Kitchen, Breakfast Bar Overlooking Family Room, Spa-Inspired Bathrooms, And Cozy Media Retreat. Outstanding Custom Outdoor Kitchen, Expansive Patio, Black Bottom Pool, Glass Railings Overlooking Ravine, Dramatic Exterior Lighting, Tree-Lined Emerald Cedar Hedges, And Sports Court. Resort Style Outdoor Living And And Recreation. Just Steps To Renowned Private And Public Schools, Shops, And Eateries. (id:24801)
RE/MAX Realtron Barry Cohen Homes Inc.
33 Post Road
Toronto, Ontario
***33 Post Rd*** A landmark opportunity in Toronto's most exclusive enclave. Featuring an extraordinary 418-foot frontage and an expansive 2-acre corner lot, this address exudes prestige and potential. The sweeping dimensions provide unmatched opulence, making it ideal for creating a custom estate home that commands attention and stands apart. Enjoy year-round utility, nearby Edwards Gardens Park, and the freedom to design generously with lavish outdoor amenities, and grand-scale architecture. Offered under RD zoning, this rare parcel's unique width and depth present endless possibilities for luxurious living or a statement new build in a neighbourhood defined by elegance and exclusivity. For builders and visionaries: ***33 Post Rd*** delivers the canvas for world class luxury. Whether building for discerning end users or as a flagship investment, the site's prominent location, street presence, high visibility, and deep lot enable development of a residence that blends refined design, maximum privacy, and spectacular curb appeal. This is a generational opportunity to secure a premier address in the heart of Toronto's elite Bridle Path community truly without equal. Listing photos are artistic concepts for a new build on the property. Property Sold As is, Where is. (id:24801)
Right At Home Realty
25 Waddington Crescent
Toronto, Ontario
Rare '50 X 150' Lot In Walking Distance To Sheppard Ave + Fairview Mall Boasting A Well Designed 3 Level Backsplit With Cathedral Ceilings! Exceptional Value!. And legal basement (id:24801)
Aimhome Realty Inc.
58 Cosmic Drive
Toronto, Ontario
Beautifully Elegant Home on an Expansive 12,000 Sq. Ft. Pie-Shaped LotRarely offered, this residence sits on one of the largest lots in the area and offers nearly 5,000 sq. ft. of living space, including a professionally finished basement. Featuring 4 bedrooms, 5 bathrooms, and a 2-car garage, the home has been thoughtfully upgraded to blend modern comfort with timeless character.The main floor showcases a spacious living and dining room, a classic wood-paneled library with new hardwood floors and custom built-in shelves, and a sun-filled family room with skylight, custom wall units, and wood accents. The gourmet kitchen features a central island, built-in appliances, and a breakfast area with walkout to a private garden oasis. Upstairs, the primary suite offers built-in cabinetry, a walk-in closet, and a spa-like ensuite. All bedrooms are generously sized, with three full bathrooms on the second level.Extensive upgrades include newer roof shingles, updated insulation, water softener, sump pump, fridge, interlocking driveway and patio. The backyard retreat boasts an in-ground pool and a custom cabana with a three-piece bathperfect for summer entertaining.Walking distance to Denlow P.S., Windfields J.H.S., York Mills Collegiate, Banbury Community Centre, Windfields Park, Edwards Gardens, and nearby elite private schools. A must-see property. (id:24801)
RE/MAX Crossroads Realty Inc.
593 Cummer Avenue
Toronto, Ontario
Professionally Renovated Top To Bottom Two-Storey Home In A Bustling Neighbourhood, Perfect Starter Home For Young Families! This Rare Find Features A Taste Of Modern Living Through Its Open Concept Layout, Sensationally Reno'd Washrooms, Stellar Kitchen With Magnificent Countertops & State-Of-The-Art Appliances & Breakfast Area Walk Out to Large New Deck and Private Backyard. New Drywall and Insulations for walls and Ceilings, New Interior & Exterior Doors, Large Size Modern Windows, New Millwork (Trims, Baseboards, Casings, Wall Units, Vanities & Closets! Stylish Door handles and Cabinet Knobs. New Hardwares. Led Potlights, Engineered Wide Quality Hardwood Floor, Glass Railings, New Staircase & Steps, Stucco Front Elevation, Epoxy Flooring for Garage, Veranda and Outside Steps. A Combined Laundry & Mudroom with Floor to Ceiling Cabinets, S/S Sink, New Machines! Comfort And Technology With Remotely Controlled Smart Home Features Such As The Smart Thermostat, Built-In Speakers, Security Cameras, And New Garage Door System! Experience A Spa-Like Retreat In The Master Bedroom With Your 6 Piece Heated Modern Master Ensuite, Beautiful Wall Panelled, And Spacious Rich Walk-In Closet! Breathtaking Bedrooms Designed With Modern Aesthetics & Functionality, Featuring Sleek Built-In Closets/Desk And Exclusively Crafted 4 Piece Bedroom Ensuites!*Every Bedroom Has Own Bathroom* Fully Finished Basement With Large Recreation Room Perfect For Entertaining, Features A Cozy Guest Bedroom and 3-Pc Bath. Easy Walking Access To Public Transit, Gorgeous Ravines & Natural Trails, And Highly Coveted Schools In The Area: AY Jackson S.S. / Zion Heights M.S. (id:24801)
RE/MAX Realtron Bijan Barati Real Estate
31 Wyvern Road
Toronto, Ontario
A MUST SEE property!!! Welcome To Bayview Woods! This Lovingly Cared For 3 Level-Backsplit Offers 3 Bedrooms & Den. It Is Situated On A 50X120 'Lot Backing Onto Southern Green Space. Large Eat-In Kitchen W/Picture Window & Main Floor Family Room With W/O To Backyard. $xxxxxx renovation. LargeDouble Car Garage, Ground Floor Laundry Room & Unfinished Bsmt. Close To Great Schools, Lester B. Pearson French Immersion, Ay Jackson Secondary & Finch Public. Ttc At Your Door, 10 Minutes To Bayview Village. (id:24801)
Master's Trust Realty Inc.
Homelife Landmark Realty Inc.
78 Arjay Crescent
Toronto, Ontario
78 Arjay Crescent sits in one of Torontos most distinguished neighbourhoods, offering both immediate comfort and future potential. The property enjoys a rare L-shaped lot that widens to 187 feet at the back, framing unobstructed views of the ravine, Rosedale Golf Club, and the downtown skyline. The existing bungalow already makes the most of its setting, and with thoughtful renovations, it can be transformed into a sophisticated residence that blends classic charm with modern upgrades. Alternatively, those seeking a fresh start will appreciate that permits and approvals are already secured for a brand-new home-streamlining the process for anyone ready to build. The approved plans showcase a contemporary design with expansive living spaces, 6+2 bedrooms, a main-floor office, and a lower level tailored for entertainment with a theater, gym, recreation room, and ample storage. Outdoor living is equally impressive, with a double-height family room that opens onto a patio overlooking the ravine, plus a pool and cabana designed for both gatherings and relaxation. Underground parking for up to 10 cars further sets this property apart. Surrounded by top private schools, the Granite Club, and a variety of shops and dining destinations, this address delivers on convenience as much as lifestyle. Whether you choose to renovate the current home or build from the ground up, the possibilities here are truly exceptional. (id:24801)
Homelife Frontier Realty Inc.
54 Fairmeadow Avenue
Toronto, Ontario
Modern home, 3 Year Executive Rental Preferred, Best Schools In The Area, Close To Public Transit (id:24801)
Web Max Realty Inc.
63 Gordon Road
Toronto, Ontario
Stunningly Renovated '25 Luxe Residence Nestled On A Coveted Corner Lot In One Of St. Andrews Most Desirable Enclaves With A Rare 3 Door Garage. This Extraordinary Residence Offers Exceptional Design, Soaring Ceilings, And Modern Finishes Throughout. A Grand Foyer Welcomes You With A Sweeping Staircase Cascading In Natural Light From A Skylight Above. Designed For Both Elegance And Functionality. The Gourmet Kitchen Is A Chefs Dream, Complete With A Breakfast Area And Walkout To A Deck That Overlooks Beautifully Landscaped Rear Gardens. A Sophisticated Main Floor Library Showcases Custom Wall-To-Wall Built-Ins And Rich Paneling. The Luxurious Primary Suite Is A Private Retreat With A Lavish Dressing Room Offering Both Open And Closed Storage, A Decadent 6-Piece Ensuite, And A Secluded Deck With Serene Garden Views. Four Additional Bedrooms And Three Well-Appointed Bathrooms Complete The Upper Level. The Expansive Lower Level Is Designed For Relaxation And Versatility, Featuring A Nanny Suite, Recreation Room With Gas Fireplace, An Exercise Room, Cedar Sauna, And A Bright Walk-Up. Outdoor Living Is Enhanced By A Stone Patio And An Inground Pool With Waterfall, All Surrounded By Mature Landscaping For Ultimate Privacy. Just Steps To Renowned Schools, Shops And Eateries. (id:24801)
RE/MAX Realtron Barry Cohen Homes Inc.
3 - 693 Euclid Avenue
Toronto, Ontario
Spacious One / Two Bedroom Annex Basement Apartment - Three streets west of Bathurst, just south of Bloor street. Available: Sept 1. Minutes to: Subway stn., shops, Christie Park, restaurants, amenities, U of T, George Brown, hospitals, Bloor St., College St., Queen St., Kensington Market, Financial Core. *For Additional Property Details Click The Brochure Icon Below* (id:24801)
Ici Source Real Asset Services Inc.
78 York Road
Toronto, Ontario
Seller may provide Mortgage(VTB) to buyer,Terms and Conditions apply...Custom Built Home On Rarely Available 80X145 Ft Private Treed Lot. Close To Desired Schools & Amenities. 7100 Sq Ft Of Luxury Living Space.Steps To Renowned Schools, Granite Club, Parks And Shops At York Mills/Bayview..Classic Exterior Design Of Stone And Stucco, Canopy over main entrance, Huge Sunroom with Motorized Exterior Shades Curtains. Elegant Cherry Hardwood Flooring, New bathrooms on 2nd floor.4 Fireplaces, Gourmet Kitchen W/Large Granite Island & Built In Stainless Steel Appliances, Expansive Lower Level W/Nanny Rm/2nd Kitchen/Workout Area,/Media Room 3 Car Tandem Garage (id:24801)
Bay Street Group Inc.
56 Foxley Street
Toronto, Ontario
Welcome to the Mystic Cottage, situated on one of the most sought-after streets in Toronto's Trinity Bellwoods! Located just a short walking distance from shops, parks, and restaurants on Ossington and Queen West, we're ideally situated with quick access to posh stores, top-notch restaurants, and the busy intersections of King, Queen, and Dundas Streets. Totally renovated in 2022, this fully furnished home combines the charm of a Victorian townhouse with modern, high end finishes and features. The open concept main floor has a living area, dining area and fully-stocked kitchen, with a powder room near the front door. The kitchen opens onto the furnished back deck and your private parking space, accessed off the laneway. On the second floor you'll find the master bedroom, which features a queen-sized bed and an ensuite bathroom, plus a second bedroom with a queen-sized bed, and the 3rd bedroom with two single-sized bunk beds. This level also includes another full washroom and your full-sized washer and dryer. The basement has a fully fitted secondary kitchen, plus a 4th bedroom with a double Murphy bed, and a large recreation room, accessible from either inside the home or via a side stairwell with a separate entrance. If you're looking for a stylish, family friendly furnished home in Toronto, you've found it! (id:24801)
Keller Williams Advantage Realty
87 Munro Boulevard
Toronto, Ontario
Opportunity To Live In One Of The Most Desirable Neighborhoods In Toronto. Fabulous Sidesplit Family Home, Great Layout With 3 Large Bedrooms, 3 Baths, Luxury Master W/5 Pc Ensuite Reno Kit, Marble Counters, Center Island, Minutes To Harrison P.S., Windfield Jr. H/S & York Mills C.I. Access To Highway, Shops Etc. (id:24801)
Jdl Realty Inc.
2 - 474 Palmerston Boulevard
Toronto, Ontario
Just Renovated, first to live in! 4 Bedrooms 3 Bathrooms Unit Located at the Heart of Downtown In-between Koreatown & Little Italy! Available Sept 1st 2025.Rent $5,500. Minutes to: Harbord St, Bloor St W, Bathurst, Bickford Park, Christie Park, Bathurst Station, Christie Station, Little Italy, Ossington, shops, restaurants, amenities, U of T, Ryerson, George Brown, hospitals, Bloor St., College St., Queen St., Kensington Market, Financial Core, Toronto Western, multiple transit routes *For Additional Property Details Click The Brochure Icon Below* (id:24801)
Ici Source Real Asset Services Inc.
4 Sagewood Drive
Toronto, Ontario
Well Maintained 5 Bedrooms Home In The Prestigious Banbury Neighbourhood. Newly Paint + Hw Fl Varnished. Walk To Top Rated Denlow Public School And York Mills Ci. Best School District In Toronto. Denlow Ps (Elementry), Windfields Jhs (Junior High), York Mills Ci (High School).Close To Parks, Community Center& Ttc, Hwys . Huge Fin Bsmt W/Rec, Party & Games Rms, Wet Bar & Sauna W/Shower, Modern Bathrms W/Marble Fl & Counter Top. Half- Curved Driveway. (id:24801)
Prompton Real Estate Services Corp.
529 Davenport Road
Toronto, Ontario
Welcome to 529 Davenport Road a sophisticated freehold townhome in one of Toronto's most prestigious neighborhoods. This exceptional four-level residence offers a rare combination of architectural elegance and prime location, with stunning north-facing views toward Casa Loma and southern views of the CN Tower.This home features 3+1 bedrooms and tandem parking. The expansive main floor seamlessly blends formal entertaining with everyday comfort. The sunken living room, enhanced by elegant crown moulding, flows onto a generous terrace showcasing Toronto's spectacular skyline. Unique full-height mirrors along the staircase create an open atmosphere, while the central skylight floods the home in natural light.The second floor provides two well-appointed bedrooms, perfect for family or guests. The third level is devoted entirely to the primary suite, a private sanctuary with abundant closet space and a luxurious 5-piece bathroom. Both upper floors offer captivating dual exposures: Casa Loma's changing seasonal beauty to the north and the city's glittering skyline to the south.The finished lower level adds versatility with space for a guest suite, recreation room, or home gym, complete with ensuite bathroom. Recent upgrades include A/C in 2023.The location delivers unparalleled urban convenience. Dupont Station on Line 1 sits just 350 meters away. Within minutes, you'll reach the ROM, University of Toronto, and Yorkville. For outdoor recreation, the serene Nordheimer Ravine and Churchill Park (featuring walking trails and a dog park) are a pleasant 10-minute stroll. Educational excellence surrounds you with proximity to prestigious private schools including Bishop Strachan School, St. Michael's College School, and Upper Canada College, complemented by the neighborhood's renowned dining scene.This isn't simply a home it's your gateway to Toronto's most cultured lifestyle, where historic charm meets modern sophistication. A truly exceptional opportunity. (id:24801)
Bay Street Group Inc.
Unit B - 54 Cliffwood Road
Toronto, Ontario
Welcome to this beautiful & comfort home nestled in a quiet mature community. This 2-bedroom is Ideal for two individuals seeking privacy and living together under the same roof. Separate entrance to the basement unit. Walk distance to AY Jackson, Cliffwood Public School; minutes to supermarkets, shopping mall, public library and community center, 5 minutes driving to Hwy 401/404. (id:24801)
Master's Choice Realty Inc.
45 Park Lane Circle
Toronto, Ontario
Welcome To An Exceptional Private Gated Modern Estate, Extensively And Exquisitely Remodeled In 2024 And Nestled Within The Iconic Bridle Path Neighborhood. Sprawling Across 3 Acres And Boasting A 300-Foot Wide Frontage, This LA-Style Estate Offers An Unparalleled Level Of Sophistication With 17,000 Square Feet Of Living Space. Designed And Constructed By Tina Barooti/Tiarch Architect, Recipient Of The American Canadian Property Awards, This Residence Epitomizes Luxury Living. Enjoy The Epitome Of Outdoor Recreation With A Private Tennis Court, A Swimming Pool, And A Jacuzzi. The Ultra-Premium Concrete, Steel, Glass, And Stone Build Is Adorned With Skylights Featuring Shades, Illuminating The Space With Natural Light And Highlighting Magnificent Architectural Embellishments. Additional Amenities Include Glass Elevators, A Theatre Room, A Fully Equipped Gym, A Spa With A Steam Room, A Bar, And A Wine Cellar. The Estate Features Engineered Hardwood Imported From Europe. Practical Luxury Meets Timeless Elegance With A Heated Driveway And Impeccable Finishes Throughout The Property. (id:24801)
RE/MAX Realtron Barry Cohen Homes Inc.
27 Junewood Crescent
Toronto, Ontario
Welcome to discover this extraordinary Georgina Revival hallmark. Quietly situated on a private enclave of the prestigious St. Andrew-Windfields neighborhood, this magnificent residence boasts approximately 6,348 sq ft above grade and features five (5) bedrooms, each with a full ensuite upstairs. The expansive central layout announces a formal entrance and graceful symmetry. Tasteful architectural refinements and recent upgrades throughout. An elegant circular stairwell, European oak panelling, splendid mirror walls, hand crafted vanities, and intricate beveled lead designs all mingling to create artistic and sensational aroma for the home. The main kitchen is equipped with a secondary kitchenette, offering a variety of cuisine options. Two sets of appliances plus a freezer in the lower level are all included. A wealth of sash windows and glass entrances, thoughtfully proportioned to provide abundant natural light. L-shape courtyard, lash backyard, and ample side yard provide a high level of privacy and comfort for garden gathering and family relaxation. A spectacular underground multi-purpose sport court and enormous game room is well-loved for year-round recreational activities. Extra large three-car garage, six additional ground parking spaces, and a basketball stand conveniently appointed at the north end of the building. Hot Water Tank owned. Partially furnished. The entire property and furniture presented are included, with the exception of the covered indoor pool wing, which is locked for safety. The location features a perfect proximity to top public and private schools, Granite Club, Sunnybrook Hospital, Hwy 401, golf courses, fine dinings and upscale shoppings. 27 Junewood Cres proudly enhances this exclusive community which is known for its sophisticated executive living and unparalleled social connectivity. (id:24801)
Sotheby's International Realty Canada
99 Sufi Crescent
Toronto, Ontario
Attention Investors amazing opportunity 99 Sufi Crescent. A great investment property located in a very desirable neighbourhood. Located in a well-established community with easy access to major highways, top-rated schools, shopping centers, and public transit. Will continue to be an area which is in high demand with a strong future. Limitless Potential. Located in a high-growth area, this property has the potential for significant value appreciation, making it an ideal long-term investment. (id:24801)
RE/MAX West Realty Inc.
308 Upper A1 - 19 Liszt Gate
Toronto, Ontario
Rental Include All Utility and Internet !!! Landlord occupied one bedrm, Two Bedroom Available at 2nd Floor, Room Is Furnished, Move In Ready, Share Space with A Friendly Landlord In a well Maintained Townhouse at High Demanded Area. Hard Wood Floor, Upgraded Kitchen. Top Ranking School- AY Jackson, Zion Hgts, Creshaven And Seneca College. Close To Ttc, Go Train, Restaurant. Fully Fenced With Privacy Backyard. Fully Furnished House. Perfect For Singles and Students. 1 parking space avalible for $80 extra. (id:24801)
Real One Realty Inc.
7 Purling Place
Toronto, Ontario
Set at the end of a quiet cul-de-sac with just seven other luxury homes, this exceptional property in the heart of Banbury offers a once-in-a-generation opportunity to build your dream estate. Located in one of Toronto's most prestigious neighbourhoods, this sprawling pie-shaped lot spans nearly 30,000 square feet, offering both privacy and incredible scale. With a rear width of approximately 328 feet, about the length of a soccer field, the property provides the perfect canvas for a grand custom-built home while still leaving space for an expansive backyard oasis. Whether you envision a pool, a tennis court, or lush landscaped gardens, there's room to bring your vision to life. This is more than just a lot; it's a chance to build a legacy home in a coveted community surrounded by multimillion-dollar estates and top-tier amenities. Ideally located just minutes from Highway 401 and the DVP, this exclusive enclave offers seamless access to the city and beyond. Enjoy being steps from the scenic trails of Windfields Park and surrounded by some of Toronto's top public and private schools. A rare mix of privacy, prestige, and convenience. (id:24801)
Realosophy Realty Inc.


