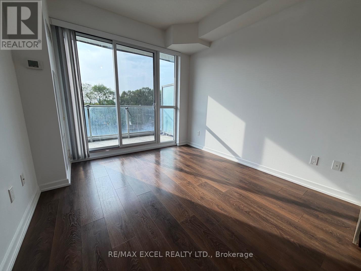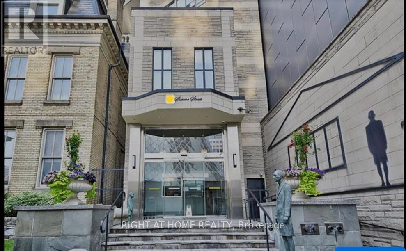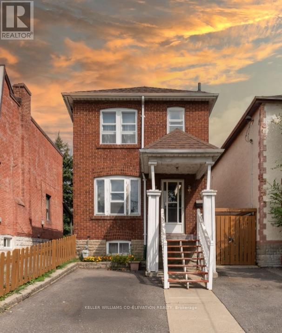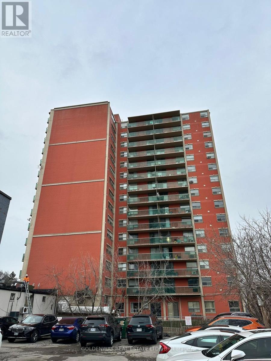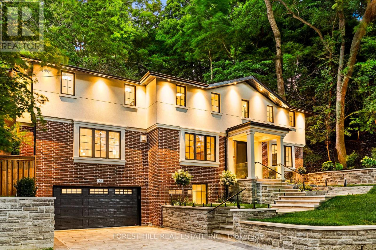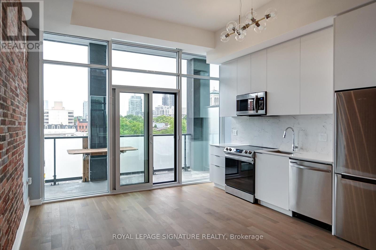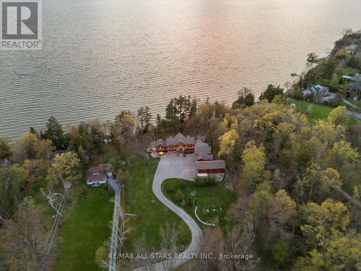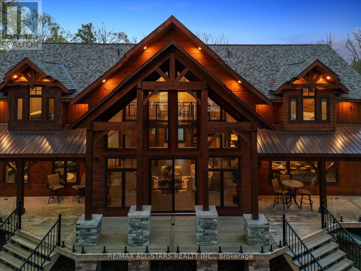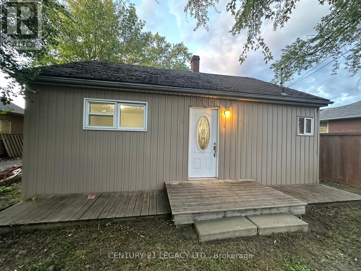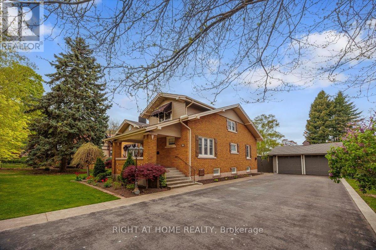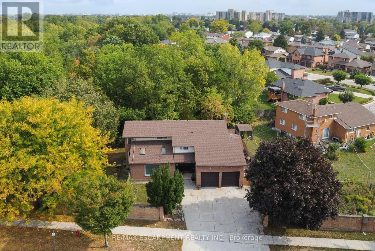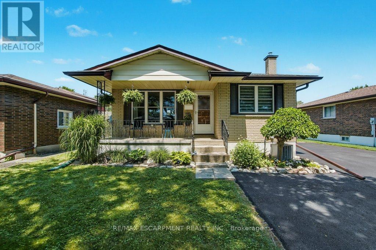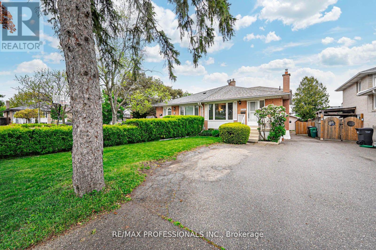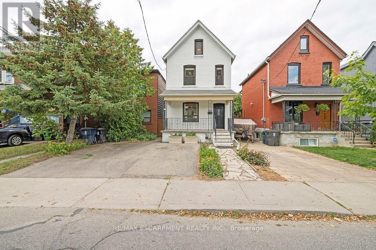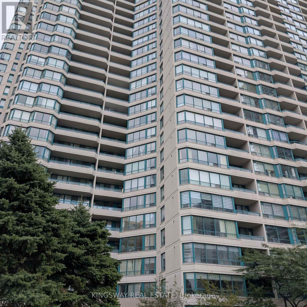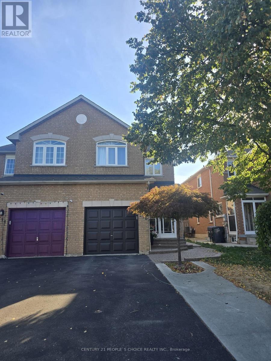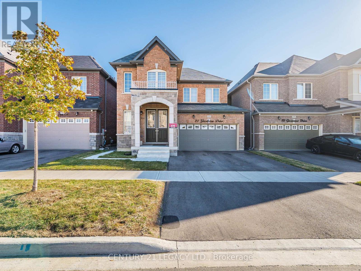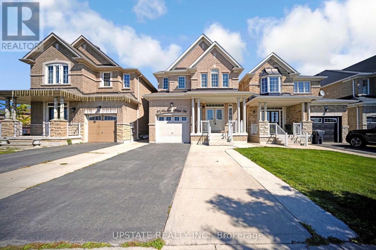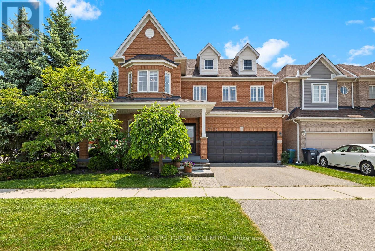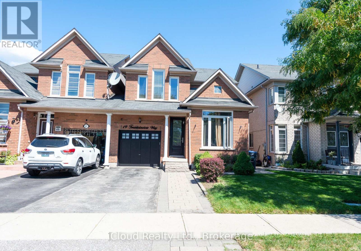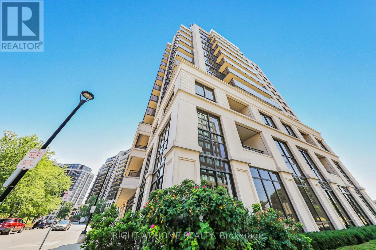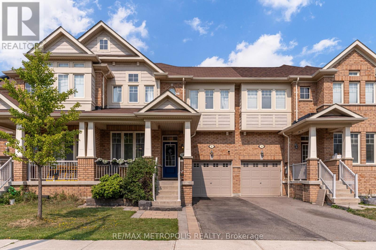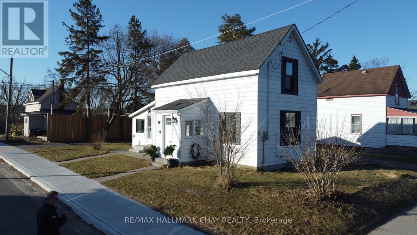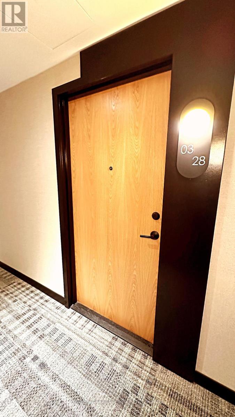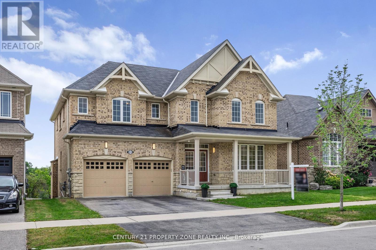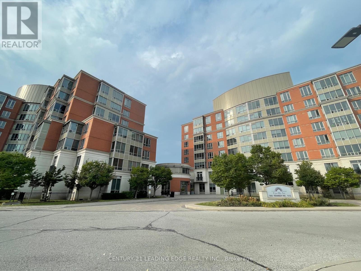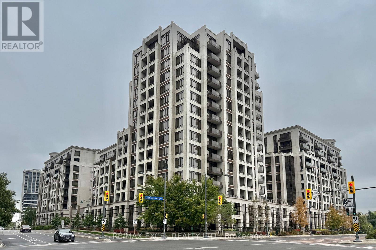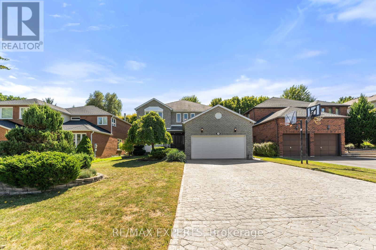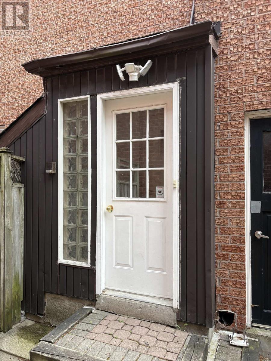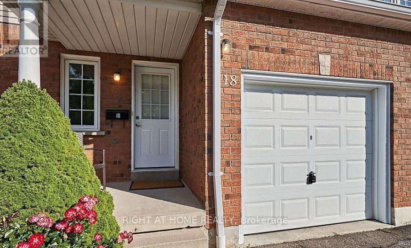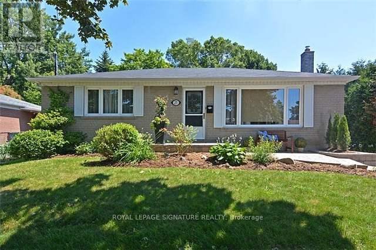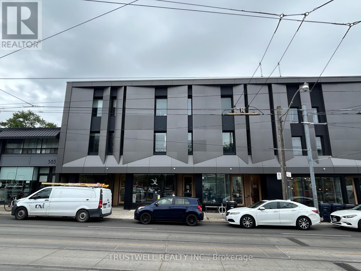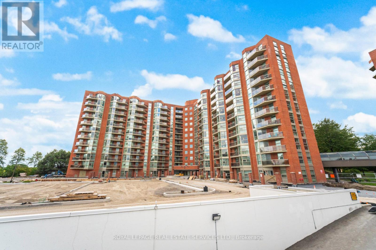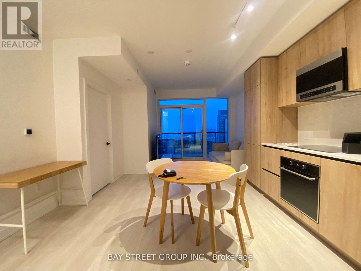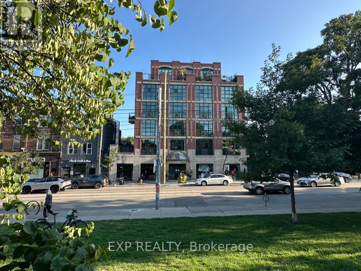219 - 52 Forest Manor Road
Toronto, Ontario
Welcome to the Luxury Emerald City Condo in prime Willow dale area at Don Mills and Sheppard! Walk to the TTC station and Fairview Mall!! This Stunning unit has just been painted and shows like new! Great layout with an oversized floorplan (approx 684SF) and rare 1 + 1 with2 Bathrooms suite featuring an open-concept layout (this unit is like a 2 bedroom unit for great value!), stainless steel appliances and upgraded kitchen cabinetry. Large primary bedroom w/ ensuite washroom and the den feature a separate room with door and their "own" washroom. Floor-to-ceiling windows provide natural light. Also has a large terrace-like balcony. Includes one parking space and one locker. Located in a highly sought-after North York area, just steps to the TTC, Fairview Mall, T&T grocery, restaurants, banks, movies, schools, Hwys 401/404/DVP and much much more . Includes 1 parking space and locker!!!! (id:24801)
RE/MAX Excel Realty Ltd.
705 - 71 Simcoe Street
Toronto, Ontario
Get in tune with luxury at Symphony Place! This boutique, New York style building has it all! 100/100 Walk & Transit Score! 1 Minute Walk To Subway & Underground Path Network. Stunning 1+1 bed unit with 840 sq ft. Huge primary bedroom with 4-pc bathroom and built in closet. The galley style kitchen features stainless steel appliances and plenty of counter space for budding chefs! There is also a good sized office with big windows that let in plenty of light. The living dining space is huge. Even the foyer is over sized and gives a feeling of space from the moment you step into this wonderful condo. An ensuite laundry adds further convenience. Maintenance fees include all utilities. Parking included! Steps from the Financial and Entertainment Districts, Union Station, Rogers Centre and Scotia Bank Arena. (id:24801)
Right At Home Realty
149 Alameda Avenue
Toronto, Ontario
This solidly built home offers incredible potential for those looking to customize and create their dream space. Nestled in a sought-after community of Oakwood village, its the perfect canvas for renovation, investment, or forever-home transformation.Great bones. Great location. Endless possibilities! (id:24801)
Keller Williams Co-Elevation Realty
808 - 5949 Yonge Street
Toronto, Ontario
Prime Location on Yonge and Cummer! Spacious 2 Bedroom unit with WIFI. 964 SQ FT indoor plus near 100 sqft balcony facing beautiful west sunset on Yonge St. 1 Parking & 1 Locker . Super convenient, just minutes to Finch Subway Station and steps away from a transit hub with access to multiple TTC Buses, GO Transit, and York Region Transit. Conveniently located to bank, coffee shops, and a biking path. Enjoy nearby public tennis and baseball courts, and short walking distance to No Frills, Canadian Tire, and Centerpoint Mall. North York Public Library and Civic Center. (id:24801)
Goldenway Real Estate Ltd.
52 Roxborough Drive
Toronto, Ontario
Set along one of North Rosedales most established and tree-lined streets, this reimagined home offers a rare combination of architectural integrity and modern refinement. The 128-foot frontage provides a sense of space not often found in the city, while inside, the layout unfolds with ease and intention. Natural light fills the main level, where principal rooms overlook a quiet, green backdrop. The kitchen, designed for everyday living as much as entertaining, opens into a warm, inviting family space with seamless access to the private and ravine-like backyard. Upstairs, four well-proportioned bedrooms offer privacy and flexibility. The primary suite is tucked away, with a generous walk-in closet and a spa inspired ensuite that brings a sense of calm. A secondary suite with its own balcony is perfect for extended family or guests, and two additional bedrooms are thoughtfully connected by a shared bath.The lower level is bright and functional, with an above-grade design that welcomes natural light. It features a spacious laundry room with direct garage access and a flexible open layout, ideal for a home gym, media lounge, office, or guest suite. Whether for extended family, work-from-home needs, or future adaptability, this level offers space that evolves with your lifestyle. A heated driveway and walkway lead to an attached garage, plus two-car parking on the driveway for car enthusiasts or additional guests. A short walk to Chorley Park, the Brick Works, and Summerhill Market, and situated near some of the citys top schools. (id:24801)
Forest Hill Real Estate Inc.
421 - 50 Power Street
Toronto, Ontario
Stylish 1-Bedroom Loft style condo for Lease in Toronto's Vibrant East End Minutes from the Historical Distillery District!Looking for a unique and modern space to call home? This beautifully updated1-bedroom suite is packed with character and charm perfect for urban professionals, creatives, or anyone craving a cool city vibe.Soaring 10'+ ceilings, an exposed brick feature wall, an open-concept layout gives this suite serious loft-style appeal. The sleek kitchen includes tall custom cabinets,quartz countertops, and a matching backsplash ideal for cooking or entertaining.The primary bedroom features a custom-built Murphy bed with a fold-down work desk, offering smart use of space and flexibility.Step outside to your own private balcony for morning coffee or a quiet evening to unwind. Just steps to the Distillery District, TTC transit, dog park, cafes, and shops.Quick access to the Gardiner Expressway and DVP, and only minutes to Leslieville And the iconic St. Lawrence Market. Don't miss this rare opportunity to lease a one-of-a-kind suite in one of Toronto's most dynamic Neighborhoods! (id:24801)
Royal LePage Signature Realty
27440 Cedarhurst Beach Road
Brock, Ontario
Award-Winning Confederation Luxury Log Home Masterpiece (Living Magazine's 2022 Log Home Of The Year) Custom Built In 2020 With 300Ft Of Direct Sandy Bottom Exclusive Waterfront Situated On A Fully Private Sprawling 3.5+ Acres. Featuring 9 Bedrooms & 7 Bathrooms, Offering 10,000 Finished Sq/F Of Extraordinary Crafted Living Space, W/23Ft Soaring Cathedral Ceilings, Grand Floor To Ceiling Windows With Stunning Panoramic Views O/L The Gorgeous Sunny Shores Of Lake Simcoe. Impressive Professional Fine Finish Craftsmanship Including Outstanding Wood Ceilings, Beautiful Solid Beams, Timeless Timber Walls & Custom Millwork With Elegant Stone Detail T/O. 4 Stop Elevator Provides Comfort & Ease. A Gorgeous Chef's Kitchen Welcomes You & Offers Solid Stone Counters, Pantry & Butler Station & Much More. The Primary Bedrm Offers Breathtaking Water Views Vaulted Ceilings, Walk-In Closet & Large Ensuite Bath. Spacious Sun-Filled Nanny Suite W/2 Large Bedrms, Full Bath & A Superb Patio. The 2nd Level Is Open To The Main W/Expansive Water Views, 2 Additional Primary Suites Both W/Ensuite Baths. The Entire Lower Level Is Complete & Offers A Fabulous Spa Including Steam, Sauna, Shower & More. Also Included Is A Top Of The Line Golf Simulator, Rec & Games Room, Fully Stocked Wet Bar, Gym Area, Additional Auxiliary & Guest Bedrms, Lounge Area & So Much More! Multiple Walk-Outs To Covered Wrap-Around Private Entertainment Deck O/L Lake Simcoe. B/I Direct Access To Oversized Garages, 5 Bays Total Including 1 Bay For RV Parking. Completely Surrounded By Nature's Beauty & Majestic Towering Pine Trees. This Unique One-Of-A-Kind Estate Is A Blend Of Luxury & Natural Beauty With A Comfortable & Unparalleled Offering. Custom Built For Both Lavish Celebrations & Tranquil Quiet Moments. Whether Hosting Family Gatherings Or Inviting Friends & Associates For An Evening Get-Together, Enjoy The Westerly Sunset Night After Night. This Divine Beauty Of A True Confederation Log Home Is Sure To Impress! (id:24801)
RE/MAX All-Stars Realty Inc.
27440 Cedarhurst Beach Road
Brock, Ontario
Award-Winning Confederation Luxury Log Home Masterpiece (Living Magazine's 2022 Log Home Of The Year) Custom Built In 2020 With 300Ft Of Direct Sandy Bottom Exclusive Waterfront Situated On A Fully Private Sprawling 3.5+ Acres. Featuring 9 Bedrooms & 7 Bathrooms, Offering 10,000 Finished Sq/F Of Extraordinary Crafted Living Space, W/23Ft Soaring Cathedral Ceilings, Grand Floor To Ceiling Windows With Stunning Panoramic Views O/L The Gorgeous Sunny Shores Of Lake Simcoe. Impressive Professional Fine Finish Craftsmanship Including Outstanding Wood Ceilings, Beautiful Solid Beams, Timeless Timber Walls & Custom Millwork With Elegant Stone Detail T/O. 4 Stop Elevator Provides Comfort & Ease. A Gorgeous Chef's Kitchen Welcomes You & Offers Solid Stone Counters, Pantry & Butler Station & Much More. The Primary Bedrm Offers Breathtaking Water Views Vaulted Ceilings, Walk-In Closet & Large Ensuite Bath. Spacious Sun-Filled Nanny Suite W/2 Large Bedrms, Full Bath & A Superb Patio. The 2nd Level Is Open To The Main W/Expansive Water Views, 2 Additional Primary Suites Both W/Ensuite Baths. The Entire Lower Level Is Complete & Offers A Fabulous Spa Including Steam, Sauna, Shower & More. Also Included Is A Top Of The Line Golf Simulator, Rec & Games Room, Fully Stocked Wet Bar, Gym Area, Additional Auxiliary & Guest Bedrms, Lounge Area & So Much More! Multiple Walk-Outs To Covered Wrap-Around Private Entertainment Deck O/L Lake Simcoe. B/I Direct Access To Oversized Garages, 5 Bays Total Including 1 Bay For RV Parking. Completely Surrounded By Nature's Beauty & Majestic Towering Pine Trees. This Unique One-Of-A-Kind Estate Is A Blend Of Luxury & Natural Beauty With A Comfortable & Unparalleled Offering. Custom Built For Both Lavish Celebrations & Tranquil Quiet Moments. Whether Hosting Family Gatherings Or Inviting Friends & Associates For An Evening Get-Together, Enjoy The Westerly Sunset Night After Night. This Divine Beauty Of A True Confederation Log Home Is Sure To Impress! (id:24801)
RE/MAX All-Stars Realty Inc.
795 Barton Street
Hamilton, Ontario
Great Location !!! Open Concept, Extra Large Lot Size 60ft X 200ft With Commercial M3 Zoning. Well Kept 2 Spacious Bedrooms Bungalow With Updated Kitchen, Large Size Windows For Lots Of Natural Light, Lots Of Future Potential, Many Commercial Uses Allowed Including Day Care & Much More. (id:24801)
Century 21 Legacy Ltd.
16 Nelles Boulevard
Grimsby, Ontario
Welcome to 16 Nelles Boulevard a timeless Schafer-built century home nestled beneath the Niagara Escarpment on one of Grimsby's most iconic tree-lined streets. Set on a rare fenced double lot, the property is a gardener's paradise with fruit trees, raised vegetable beds, perennial landscaping, and an above-ground pool. Enjoy sunrise coffee on the secluded front veranda, and unwind at sunset on your private backyard patio. Inside, you'll find original character beautifully preserved including gleaming hardwood floors with black walnut inlay, French doors, and trim work true to the era. The spacious principal rooms include gas fireplaces in both the living and family rooms, while the updated eat-in kitchen features granite counters, a 5-burner gas stove, and generous cabinetry. Main floor laundry and a fully finished basement rec room add modern convenience. An attached Lord & Burnham greenhouse offers a rare four-season retreat for plant lovers and creatives alike. Major plumbing update in 2021: sewer and drain lines professionally replaced as a proactive measure. Listed on the municipal Heritage register, notification of historical interest , NOT heritage designation (id:24801)
Right At Home Realty
425 Greenhill Avenue
Hamilton, Ontario
A rare mix of space, flexibility, and natural beauty. Featuring 6 bedrooms, 3.5 bathrooms, and 2 main floor kitchens, this home is well suited for extended family or in-law potential. Skylights bring in abundant light, while the layout provides plenty of room to adapt to your needs. The ravine lot is the highlight, with a huge backyard backing onto green space where deer and foxes are often seen. Multiple decks make it easy to relax outdoors, and the tree house adds a playful touch. Set in a family-friendly neighbourhood close to schools, parks, and transit, this home offers privacy without giving up convenience. (id:24801)
RE/MAX Escarpment Realty Inc.
62 Thatcher Drive
Guelph, Ontario
Brand new end-unit 3-bedroom condo townhouse ground level unit in Guelph's desirable Kortright East community! This bright and spacious main-floor suite offers an open-concept kitchen featuring stainless steel appliances, quartz countertops. A spacious great room with a lot of windows and natural light, walk-out to a balcony perfect for your morning coffee or evening relaxation. The primary bedroom includes ample closet space and a private ensuite, while the additional two bedrooms, sharing the common bath, provide good-sized closets and plenty of natural light. Prime location close to schools, parks, shopping, and transit! Only 2 minutes to the University of Guelph, less than 10 minutes to Guelph Central GO, and quick access to Hwy 401 for easy commuting. Surrounded by scenic trails, golf courses, and community parks, with Stone Road Mall and major supermarkets just around the corner. (id:24801)
Century 21 Property Zone Realty Inc.
5945 Frontenac Street
Niagara Falls, Ontario
Welcome to this beautifully maintained 3+2 bedroom, 2 bathroom bungalow nestled on a quiet street in desirable South End Niagara. From the moment you arrive, you'll be impressed by the charming front porch, large asphalt driveway (2019), and pristine landscaping that frames this lovely home. Inside, you'll find a bright and inviting main level featuring many updates throughout, including main floor windows (2018), furnace (2018), roof (2018), A/C (2021), and eaves (2018 & 2025) offering peace of mind for years to come. Unwind in the spacious living room or host gatherings with ease in the generous eat-in kitchen there's lots of room. The fully finished lower level includes a SEPARATE ENTRANCE IN LAW SUITE, perfect for extended family or income potential. The attached garage provides direct access to a private backyard oasis, 10x10 storage shed, and plenty of space for entertaining or relaxing. This is a rare opportunity to own a move-in-ready home in one of Niagara's peaceful and convenient neighbourhoods. (id:24801)
RE/MAX Escarpment Realty Inc.
1784 Sandgate Crescent
Mississauga, Ontario
Amazing opportunity to buy a fully vacant turn-key home in Clarkson/Park Royal. Freshly painted from top to bottom! Both levels are Bright, Clean and in Move-in condition. Available for a quick possession or a closing date to be determined. Exposed hardwood floor in Liv/DR and all bedrooms. Laundry on both levels. Fantastic family neighbourhood with shopping, rec centre, GO Train and Highways nearby! Super well maintained backsplit with the lower level set up with separate entrance, Kitchen, Living room and 2 bedrooms. A charming Gas Fireplace with thermostat in the lower level Living Room helps to keep the lower level cozy and comfortable all winter. A Large insulated shed in the back yard with electricity and baseboard heat will make a great workshop or storage! Located on a great street in family friendly Clarkson/Park Royal. Close to QEW and 403 Highways. 3 car parking. A bike ride away from the Clarkson Go Station. Great shopping and rec facilities nearby with pool and ice rink. * The seller can reopen the staircase to the lower level if required by the purchaser * (id:24801)
RE/MAX Professionals Inc.
406 Margueretta Street
Toronto, Ontario
Bright 2.5-Storey Detached Home in Bloor-Dufferin-Emerson. Welcome to this versatile 2.5-storey detached duplex in one of Toronto's most vibrant and sought-after neighborhoods. With over 2,200 sq. ft. of living space on a 23' x 109' lot, this property offers incredible potential - whether you're looking for a single-family home, a live-and-rent opportunity, or space for multi-generational living. Main level offers 9ft ceilings, original wood floors, and large windows create a bright, inviting space with an open concept living/dining room. The kitchen features an island, quartz countertops, stainless steel appliances (including gas stove and dishwasher) and a walkout to the backyard. The lower level offers a bedroom, office with custom built-ins, bathroom, and laundry. Second and third level offers a sun-filled two-storey suite with hardwood floors, 3 bedrooms with custom closets, a full bathroom, and an updated kitchen with quartz countertops. Step into your private, fenced backyard - a deep lot with a flourishing garden, perfect for relaxing or entertaining. A handy shed offers extra storage. Plus, you'll have the convenience of front pad parking. Nestled on a quiet street just north of Bloor, you're a short walk to both Dufferin and Lansdowne subway stations, with the UP Express just 10 minutes away for quick trips downtown or to Pearson. (id:24801)
RE/MAX Escarpment Realty Inc.
55 Sir Williams Lane
Toronto, Ontario
Welcome to Princess Anne Manor, where this exceptional home sits on one of the neighbourhoods most prestigious streets. Set on a large, private lot backing onto the park, this property offers a rare blend of cottage-like tranquility and city convenience. With nearly 5,000 sqft of living space over all levels, this 4 bedroom family home boasts an open, functional layout designed for both everyday living and effortless entertaining. The main floor features a combined kitchen, dining, and family room anchored by a double-sided gas fireplace, a formal living room, a bright office, and a well-planned mudroom with garage access and a powder room. A walk-out leads to a covered deck and steps down to the resort-style backyard with an inground pool. Upstairs, you'll find 4 oversized bedrooms including a primary retreat with a 4pc ensuite, walk-in closet, and convenient upper level laundry. The lower level is a dream space for teens or family fun with a full walk-out to the pool, an epic wet bar, theatre room, games/rec room, and plenty of room to unwind. All this within an incredible school district including St. Georges, J.G. Althouse, and Richview Collegiate. Close to parks, trails, groceries, airport & more. A true cottage in the city and the perfect place to call home. (id:24801)
Royal LePage Real Estate Services Ltd.
1406 - 550 Webb Drive
Mississauga, Ontario
Welcome to this Nicely Renovated 2 Bedroom + Solarium Condo Located In The heart Of Mississauga. Two Parking Spots! Open Balcony! Laminate Flooring Throughout. Modern Kitchen With Quartz Countertops, Undermount Sink, Pot Lights And Stainless Steel Appliances. Primary Bedroom Features His/Her Closet And Direct Access To a Semi-Ensuite Washroom With a Double Sink. Additionally The Unit Includes Spacious Balcony With Panoramic South Views of Lake Ontario and The City. This Condo Offers Extensive Amenities. Close To Major Highways And Convenient Location Within Walking Distance To Square One, Public Transit, Parks. (id:24801)
Ipro Realty Ltd.
276 Pressed Brick Drive
Brampton, Ontario
Enjoy family living in this beautifully maintained, clean semi-detached home available for lease in a prime location near Walmart, Fortinos, and all major amenities. Featuring a modern kitchen with quartz countertops and backsplash, stylish bathrooms with quartz vanities, and a double-door entry. No rear neighbors offering added privacy and peace. Extra saving every month as HWT is owned. (id:24801)
Century 21 People's Choice Realty Inc.
2006 - 550 Webb Drive
Mississauga, Ontario
Very Well Maintained Unit/Building, Swimming Pool, Tennis Court, Indoor Whirpool, Sauna, Exercise Rm. Location Is Very Close To The Schools, Park, Library, Square One Shopping Mall, Celebration Square, Sheridan College, Ymca. Easy Access To Bus Stop, Future Lrt, Go Bus/Mississauga Bus Terminal, Major Hwy 403/Qew, Mississauga Hospital, Cooksville Go Station. All Utilities Included. EXTRAS: Fridge, Stove, Dishwasher, Washer And Dryer. Parking (2 Spaces) 1 Tandem (id:24801)
Homelife/miracle Realty Ltd
21 Goodview Drive
Brampton, Ontario
Welcome to The Cherisa Elevation B in Mayfield Village, Brampton! This stunning detached 4-bedroom, 4-bath home offers approx. 2,349 sq. ft. of thoughtfully designed living space in one of Brampton's most desirable family communities. The main floor boasts an open-concept layout with a bright living/dining area and a modern kitchen that serves as the heart of the home. Large windows bring in abundant natural light, creating a warm and inviting space perfect for family gatherings and entertaining. The kitchen offers ample storage, prep space, and an optional island for casual dining. Upstairs, discover four generous bedrooms, including a luxurious primary suite with a walk-in closet and private ensuite bath. Additional bedrooms provide flexibility for children, guests, or a home office, with multiple bathrooms ensuring convenience for the whole family. The home also features a private backyard ideal for barbecues, play, or quiet evenings outdoors. Designed with families and first-time buyers in mind, The Cherisa offers both the space and versatility needed to adapt to changing lifestyles. Located in Mayfield Village, this home is surrounded by excellent schools, parks, shopping, dining, and easy access to transit and highways. Its a safe, welcoming neighborhood designed for family living and long-term growth. Why choose The Cherisa? Families will appreciate the spacious bedrooms, open living areas, and proximity to amenities. First-time buyers will value the opportunity to own a modern detached home in a thriving, master-planned community. With style, comfort, and functionality, this home is truly the complete package. Dont miss your chance to make The Cherisa your new home. Book your private viewing today and experience all that Mayfield Village has to offer! (id:24801)
Century 21 Legacy Ltd.
37 Mission Ridge Trail
Brampton, Ontario
Welcome to this beautifully designed two-story home, featuring 4+2 bedrooms, 4 washrooms, and a functional layout ideal for modern living. The main and second floors are enhanced by rich engineered hardwood flooring throughout. The main level includes a spacious living room and a family room with a gas fireplace, perfect for both quiet relaxation and hosting guests, along with a formal dining room, all accented by pot lights. The heart of the home is the expansive open-concept kitchen and dining area. This chef-inspired kitchen has a breakfast bar, ample cabinetry, and a walkout to a deck. Also, it flows seamlessly into the inviting family room, where a cozy gas fireplace creates a warm and welcoming atmosphere. A convenient powder room, laundry area, and direct access to the single-car garage complete this level, offering exceptional practicality. Upstairs, the second floor serves as a serene retreat dedicated to rest and privacy. The luxurious master bedroom is a true sanctuary, featuring a spacious layout, a 5-piece ensuite bathroom, and a large walk-in closet. This level also includes three additional generously sized bedrooms, each with ample closet space. The finished basement includes a builder-finished side entrance and offers 2 additional bedrooms, a kitchen, and a full washroom, providing privacy and extra space for guests or extended family. Ideally located in a family-friendly neighborhood, this home offers the perfect blend of stylish living and functional design. (id:24801)
Upstate Realty Inc.
22 St. Raymond Heights
Toronto, Ontario
For An Unparalleled Urban Lifestyle! This rarely offered 3-bedroom, 2-bath townhome is a true gem in the heart of Seaton Village - one of Toronto's most vibrant and coveted neighbourhoods. Just steps from Christie Pits Park, the subway, and Fiesta Farms (arguably the city's best market), this home is perfectly positioned to enjoy a modern lifestyle in a dynamic, family-friendly community. Ideally suited for a single person, couple or young family, the bright and modern open-concept main floor makes an immediate impression, featuring beautiful walnut hardwood floors, soaring ceilings, a cozy gas fireplace, and a striking glass wall that elegantly frames the staircase. At the heart of the home, the stunningly updated kitchen combines style and functionality, with floor-to-ceiling cabinetry, sleek Jennair appliances, thick quartz countertops, a gleaming island with a built-in wine fridge and a walkout to a charming terrace, perfect for morning coffee. Upstairs, two well-sized bedrooms share a pretty 4-piece bath, while a skylit office with a vaulted ceiling offers the ideal work-from-home space or reading retreat. The third floor is dedicated entirely to the primary suite, a private sanctuary boasting two skylights, a 4-piece ensuite, and generous closets designed to satisfy the most discerning fashionista. Crowning the home is a spectacular 360 SF rooftop terrace with panoramic skyline views, including the iconic CN Tower - a dream spot for entertaining or unwinding under the stars. A private, built-in garage with direct access adds a rare level of convenience for downtown living. Surrounded by the area's eclectic mix of restaurants, cafés, and shops, and with green space, transit, and excellent schools minutes away, this property offers the perfect balance of lifestyle, design, and location. A rare opportunity to own a showpiece townhome in an unbeatable location! (id:24801)
Sotheby's International Realty Canada
4605 Keystone Crescent
Burlington, Ontario
Gorgeous 4 bedroom Fernbrook Home in sought after Alton Village Community. 2 Storey detached home featuring family room loft, dark hardwood floors, 9 foot ceilings on main level, gas fireplace, large eat-in kitchen with plenty of cupboard storage and laundry room on main level with garage access. 4 Large bedrooms on second level; primary Bedroom with 4pc ensuite bath and walk-in closet. New backyard wood deck. Excellent family neighbourhood within high ranking school district; walking distance to St. Anne's School. Close to parks, trails, library, schools, recreation centre, hospital, fitness gym, shopping, eateries and more. Note: Vacant listing photos taken prior to current tenant occupant. (id:24801)
Royal LePage Terrequity Realty
30 Worthington Avenue
Brampton, Ontario
This charming home is perfect for first-time buyers. The location offers easy access to essential amenities, including banks, shopping, gyms, schools, parks, and places of worship all just a short walk away. Commuters will appreciate the proximity to Mount Pleasant GO Station. The peaceful community and nearby Brampton library enhance the appeal even further. The kitchen features a built-in breakfast area that opens onto a stone patio, overlooking a spacious backyard with a garden and beautiful fruit trees, including apple, cherry, and plum. Illuminated by pot lights, the gourmet kitchen boasts quartz countertops and stainless steel appliances. A new furnace and air conditioner were installed in 2022 for added comfort. The finished two-bedroom basement with kitchen and washroom . This is an incredible opportunity for first-time homebuyers! (id:24801)
RE/MAX Gold Realty Inc.
1510 Samuelson Circle
Mississauga, Ontario
Welcome to 1510 Samuelson Circle located on a stunning corner lot in Levi Creek. This simply breathtaking 4+1 bed, 4 bath upgraded modern home features an oversized open concept kitchen combined with dining and living areas, open foyer, and a sun-filled backyard porch walkout that connects each room perfectly allowing seamless flow throughout the main floor. Gourmet, chef-inspired kitchen, paired with spectacular Southeast-facing windows, bathes the main floor in natural light throughout the day and cozy sunsets at night, making it an ideal space for both entertaining and daily living. Upstairs features a four bedroom layout with spa-inspired master bedroom private his & hers walk-in closet and serene 4-piece ensuite and a private jacuzzi overlooking side-yard. A peaceful place to relax and enjoy a good book. This mesmerizing home sits on a ~4800 sq.ft lot that features large mature trees & meticulously groomed plants and hedges, a wraparound front yard porch, and a private backyard with walk-out patio perfect for events and summer weekends with the kids. A few premium features include a custom finished basement with living and storage space, a powder/laundry room, separate laundry room with side-entrance, two-car garage, and an automated Built-In Sprinkler System for the front & backyard. Local amenities include premier grocers, clinics, malls (Heartland Town Centre), and first-class schools including Levi Creek Public Elementary, St.Barbara Catholic Elementary, St. Marcellinus Secondary School & Mississauga Public Secondary School - all within a 10 minute radius. Public transit and HWY 401 & 407 accessibility just minutes away. A home of this quality is rarely available in this sought-after neighbourhood. Don't miss out on your forever home at 1510 Samuelson Circle! (id:24801)
Engel & Volkers Toronto Central
Engel & Volkers Oakville
19 Fountainview Way
Brampton, Ontario
Original owner of LAKE OF DREAMS home...Highly Sought Area W/Interlocked Driveway; Living/Dining Combined Kitchen. Beautiful Landscaped Front Yard...Large Kitchen W/Breakfast Area with walkout to Backyard. All windows were replaced in 2023. Electric awning in Backyard to enjoy the Large Backyard with BBQ Gas line. 3 Generous Sized Bedrooms; 3 Washrooms; Potential to add Separate Entrance...Single Car Garage W/electric Opener...Extra Wide Driveway W/3 Parking...A MUST SEE BEAUTIFUL HOME. Close to all Amenities including groceries and Hospital. ** This is a linked property.** (id:24801)
Icloud Realty Ltd.
Ipro Realty Ltd.
307 - 21 Park Street E
Mississauga, Ontario
Luxury Condo at TANU Built By Edenshaw. Unit Features 1,090 Sq. Ft Plus Balcony, 2 Bedroom Plus Separate Large Den (Can Be Used As 3rd Bedroom), Split Layout, with Ensuites & W/I Closets In Both Bedrooms. Large Open Concept Kitchen Features Integrated Fridge/Dishwasher, Undermount Sink, Quartz Counters, Abundance Of Cabinet Space. Bright West Exposure, Steps To Port Credit Go, Waterfront, Parks, Schools, Shopping And More. Unit Has Smart Home Technology, Key-Less Entry, Building Amenities Include: 24/7 Concierge. Guest Suite, Gym/Yoga Rm, Theatre, Billiards/Games Room, Visitor Parking, Outdoor Patio With Barbeque Area. (id:24801)
Royal LePage Meadowtowne Realty
Lph04 - 55 De Boers Drive
Toronto, Ontario
Your Dream Home Awaits: Lower Penthouse with Panoramic Views & Unbeatable Convenience Seize a rare opportunity to own a truly exceptional 2+1 bedroom lower penthouse unit at 55 De Boers Drive. This expansive 1,162 sq.ft. residence is designed for modern living, complemented by a private 154 sq.ft. terrace that offers breathtaking, unobstructed south, west, and south east city views the perfect backdrop for every sunrise and sunset. Step inside to discover a bright and airy sanctuary featuring soaring 9-foot ceilings and continuous hardwood flooring. The heart of the home, a beautifully upgraded kitchen, boasts sleek granite countertops, stainless steel appliances, and a custom backsplash, making it a joy for any chef. A versatile den provides the ideal space for a third bedroom, a productive home office, or a cozy media room. Location is paramount, and this address delivers. You'll be mere steps from Sheppard West Subway Station, ensuring effortless commutes. Quick access to Highways 401 and 404 puts the entire city within reach. Enjoy the convenience of living near top-rated schools, expansive parks, premier shopping at Yorkdale Mall, recreational opportunities at Downsview Park, the new Rogers Stadium, and a diverse selection of dining and retail options. Reside in a meticulously managed building that offers an impressive suite of premium amenities: a 24-hour concierge, inviting indoor pool, state-of-the-art gym, practical business center, vibrant media and party rooms, convenient guest suites, and ample visitor parking. This unit also includes one dedicated parking space, one storage locker, and the added benefit of all utilities (except hydro) included in your maintenance fees. Whether you're a first-time buyer, a growing family, or an astute investor, this home offers an unparalleled combination of value, convenience, and promising long-term potential. (id:24801)
Right At Home Realty
Basement - 8 Griffith Court
Brampton, Ontario
*2 BEDROOMS, 1.5 BATHS, 3 PARKINGS, SEPARATE ENTRANCE, SEPARATE LAUNDRY*.This beautifully finished basement apartment offers a perfect combination of comfort and functionality with its 2 spacious bedrooms, 1.5 bathrooms, and a private *separate entrance*. The space includes a modern kitchen, dedicated in-unit *separate laundry*, and large windows that bring in ample natural light. With *3 parking spots* included, convenience is at your doorstep. Whether you're a small family or working professionals, this basement provides privacy and independence in one of Brampton's most sought-after neighborhood. Located near excellent schools, parks, and transit, this is an ideal rental opportunity in Fletcher's Meadow. (id:24801)
Century 21 Property Zone Realty Inc.
21 Sky Harbour Drive
Brampton, Ontario
In Mint condition, Located in the sought after neighbourhood of Bram West, Perfect for first time home buyers. This property has hardwood floor throughout main area, a fireplace in the family room, custom walk in closet in the primary bedroom and many more. There are many major highways close by. Lots of amenities close by. Located just minutes from Hwy 407, Steeles Ave W, and Mississauga Rd, and close to top-rated schools, parks, and shopping plazas. This is a must-see property!! (id:24801)
RE/MAX Metropolis Realty
99 John Street W
Barrie, Ontario
Turnkey property for investors or an affordable first time home purchase for a family. Detached home on a corner lot in a historic Barrie neighbourhood. Close to downtown Barrie, Allandale Go Train, Centennial Park and the Waterfront. The building has a main residence as well as a secondary unit with a separate entrance. The Property contains 2 driveways, with room for 4 parking spots with a large privacy fence in the backyard. Many updates to the home including windows, new city water line and plumbing updates (2022) New furnace, AC and water tank (2022/rented) Main unit has updated hardwood floors, eat-in kitchen, ceramic backsplash and breakfast area. Two upper bedrooms and 4p bath. The secondary ensuite unit was completely renovated from top to bottom with an open concept kitchen/living area with gas fireplace, bedroom with featured shiplap wall and newly renovated 3p bath. The property is zoned RM2 for the allowance of a 3rd unit garden suite, the house can also be easily converted to a single family dwelling. (id:24801)
RE/MAX Hallmark Chay Realty
11 - 11 Royalton Lane
Collingwood, Ontario
Experience the Four-Season Lifestyle in Georgian Bay! This well-maintained end-unit townhome offers the perfect blend of full-time living, a weekend retreat, or a rental investment. With over 1,600 sq. ft. of living space, this home is designed for comfort and convenience. Main Floor: Spacious and bright with an eat-in kitchen, open-concept layout, and maple hardwood floors in the living room, featuring a cozy gas fireplace and a walkout to a private deck. Upper Level: Newly updated staircase leads to two generous bedrooms, with ensuite bath and modern flooring. Lower Level: A finished walkout basement opens to a serene, tree-lined backyard, making it an ideal in-law suite with a 4-piece bath. Prime Location Enjoy year-round activities just moments away: skiing, hiking & biking trails, golf, marina access, shopping, and dining. Don't miss out on this fantastic opportunity! (id:24801)
RE/MAX West Realty Inc.
A328 - 7950 Bathurst Street
Vaughan, Ontario
Welcome to 'The BRAND NEW 1 Bedroom &1 Bathroom with Balcony. Parking & Locker Included! Chic lobby with a 24-hour concierge, spacious Rooftop terrace with panoramic views, lounge BBQ areas, a party room, Gym, Basketball Court & More. Located Conveniently w/ Steps to Promenade Shopping Centre, Walmart, T&T, Grocery Stores, Restaurants, Entertainment & YRT/VIVA Public Transit Hub. Minutes from Hwy 7/407. (id:24801)
Century 21 Heritage Group Ltd.
919 Green Street
Innisfil, Ontario
Welcome to 919 Green St! A Must see Home! Located in the heart of the highly sought-after Killarney Beach Village, this bright and spacious home offers over 3,100 sq ft of Freshly Painted thoughtfully designed living space on two levels. Set on a premium 50 ft x 153 ft lot backing onto tranquil green space, this home combines upscale finishes with everyday comfort.Enjoy gleaming hardwood floors, granite countertops, and large, light-filled living areasperfect for family living and entertaining. The chefs kitchen features a convenient butler spantry, while the large Walkout basement provides end less possibilities for future customization. Each generously sized bedroom boasts its own walk-in closet and ensuite, offering both luxury and privacy. A rare opportunity to own an executive home in one of the area's most desirable communities. Just a short drive from Highway 400 and Barrie GO station! (id:24801)
Century 21 Property Zone Realty Inc.
502 - 7373 Kennedy Road
Markham, Ontario
Conveniently located at Kennedy and Denison is this Remington built Casa Del Sol, low rise condominium apartment with 4 elevators. This freshly painted and professionally cleaned good size one bedroom plus solarium, one bathroom, one parking and one locker unit features 687sf (as per Mpac), laminate flooring throughout Living, Dining, Solarium and bedroom areas. Parking spot located right across to elevator. Building is located right across Denison Centre, Mins to 407 and Pacific mall, steps to public transit, shops, supermarket, banks. Great building amenities include 24 hours security, ample visitors parking, guest suites, party room, exercise room, indoor pool, and outdoor parkette. (id:24801)
Century 21 Leading Edge Realty Inc.
194 Shirrick Drive
Richmond Hill, Ontario
Immaculate, Spacious, and Well-Maintained Freehold Townhouse in the most sought-after Jefferson area in Richmond Hill. This townhouse features 3+1 bedrooms, 4 bathrooms, and a professionally finished basement with above-ground windows. Front yard facing south brings abundant natural sunlight. The home boasts 9' ceilings and newly hardwood floors main floor, newly renovated kitchen with granite countertops and stainless steel appliances, breakfast area and a walkout to a deck and private fenced backyard. Whole house is carpet free makes it easy to maintain. House has just been freshly painted throughout, Gas fireplace in the family room, Direct garage access, EV charger station nearby Garage, New Heat Pump Air Conditioner; New Washer and Dryer, New Fridge; Just minutes to Yonge St, Highway and Go and .public transit. Few steps to parks, top rated schools, hopping/Dining. Don't Miss, Schedule a showing today. (id:24801)
Homelife New World Realty Inc.
1609 - 89 South Town Centre Boulevard
Markham, Ontario
**Spacious One Bedroom + Den, 2 full bathroom unit with Parking and Locker** Featuring an ideal layout with 733sq ft interior and an expansive balcony! Primary bedroom with large walk in closet, 4 pc ensuite and walk out to balcony. Ample sized den, separate room with full 3 pc bathroom. Bright kitchen with full sized appliances, open to spacious living/dining room and second walk out to balcony. Conveniently located, steps to YRT, supermarkets, restaurants, top rated schools. Mins to Hwy 404, 407, GO station. Enjoy all the condo's luxurious amenities: Indoor Pool, basketball court, fitness centre, 24hr concierge, visitor parking, Party Rooms and more. **One underground parking and locker included** Vacant, immediate occupancy available. (id:24801)
RE/MAX Excel Realty Ltd.
163 Lebovic Campus Drive
Vaughan, Ontario
Luxury Executive Townhome Built By Vogue Homes With 4+2 Bedrooms & 4 Washrooms. Modern Comfort, And Functionality with Soaring 10 Ceilings On The Main Floor, A Bright Open-Concept Layout, And High-End Finishes Throughout, Including Hardwood Flooring, The Designer Kitchen Is A Showstopper With Quartz Countertops, Huge Island And Top-Of-The-Line Stainless Steel Appliances. The Main Level Offers A Full In-Law Suite With Walk-Out to Deck And 3 Pc Washroom,The Ground Level Has Access to Green Backyard. The Landscaped And Interlocked Front And Back Yards Provide A Low-Maintenance Outdoor Retreat. Located Just Steps From Top-Rated Schools, Parks, Trails, Shopping, Dining, And Public Transit. A Rare Blend Of Luxury Living And Everyday Convenience, Ideal For Both Extended Families And Discerning Downsizers. (id:24801)
Right At Home Realty
1739 Mount Albert Road
East Gwillimbury, Ontario
Welcome to this fully upgraded and renovated family home, available for rent on an impressive 122 x 123 ft lot. Offering elegance, comfort, and functionality at every turn, this residence is a true standout.Inside, enjoy new laminate flooring on the main floor and vinyl in the basement, freshly painted interiors, and smooth ceilings with recessed pot lights. The custom-designed kitchen with under-mount lighting makes everyday living a breeze, while remodeled bathrooms add a spa-like touch. The home is further enhanced with zebra blinds featuring partial automation and a custom organized closet, bringing both style and practicality. Additional upgrades include a new wiring system, built-in speakers throughout the home and backyard, and a state-of-the-art surveillance camera system for peace of mind.Step outside to your private oasis. Professionally landscaped grounds, front and backyard interlock, and a fully renovated pool with new liner and lighting create the perfect setting for relaxation or entertaining. This beautiful home is available for short term or long term lease. Please note if your clients want the home fully furnished, price will be $5500. (id:24801)
Homelife Landmark Realty Inc.
286 Kirby Crescent
Newmarket, Ontario
Step into this exceptionally finished, resort-style home, offering luxury and comfort inside and out. The property features a heated in-ground pool with waterfall, hot tub, sauna, gym and a beautifully landscaped, low-maintenance backyard surrounded by mature trees for total privacy.The main floor boasts hardwood throughout, a custom mahogany front door, a welcoming open-to-top foyer, an upgraded eat-in kitchen with granite counters, stainless steel appliances including a gas stove, large island, and California shutters. A versatile office or nanny room is also conveniently located on the main floor, providing the perfect space for work or extended family living.An oak staircase leads to four spacious bedrooms, including a stunning 7-pc primary ensuite with heated floors and full-height wall tiling. The finished basement adds an additional bedroom, gym, and custom built-in wall units. With three fireplaces (two gas, one wood for cozy winter nights), upgraded bathrooms, and a generous dining room ideal for entertaining, this home perfectly blends family living with resort-style amenities.Conveniently located near Upper Canada Mall, Recreation Complex, schools, parks, and transit, it offers the ultimate combination of style, function, and location. (id:24801)
RE/MAX Experts
Bsmt - 89 Hollingham Road
Markham, Ontario
Bight and spacious furnished basement apartment for rent. Includes a private entrance, washer & dryer, full kitchen, all inclusive (heat, hydro, water) and one driveway parking space. Close to highways, schools, community centre, shopping and more! Don't miss out on this wonderful unit and fantastic location. (id:24801)
Century 21 Percy Fulton Ltd.
18 - 10 Bassett Boulevard
Whitby, Ontario
Spacious 3 bed, 2 bath Condo Townhouse available for rent in Whitby! Prime Spot in Whitby, 3 mins from Whitby downtown, 7 mins to Whitby Go, close to parks, schools, and amenities. There is additional basement space in the unit. Don't miss out on this incredible opportunity to live in one of Whitby's most desirable neighborhoods! (id:24801)
Right At Home Realty
21 Hiley Avenue
Ajax, Ontario
Ground floor unit in a great neighbourhood. Minutes to the Go Station, 401, Pickering Live Casino, walking distance to schools, shops and much more. Beautiful backyard with a new deck,plenty of storage and parking.Unit is vacant and ready for the right tenant. (id:24801)
Royal LePage Signature Realty
303 - 377 Broadview Avenue
Toronto, Ontario
Well laid-out 2 bedroom unit with approximately 676 SF of indoor space with private access to an additional 418 SF rooftop terrace. Step in and be welcomed by a dramatic 2-storey ceiling, open concept living/dining room, kitchen with integrated cabinetry, ensuite laundry, and built-in closets for extra storage in foyer and bedrooms. Walk to East Chinatown's markets and cafés, play at Riverdale Park East (courts, track, pool, rink, epic city views). Multiple streetcars connect directly to Broadview Station. A calm, convenient North Riverdale address with outdoor space. Tenants to pay for electricity & water. (id:24801)
Trustwell Realty Inc.
1102 - 20 Dean Park Road
Toronto, Ontario
Spacious 1140 sq. ft. carpet-free unit offering one of the best layouts and views in the building! Bright open-concept design with floor-to-ceiling windows, 2full bathrooms, and a functional layout perfect for families, professionals, or downsizers. Prime location near Hwy 401, Toronto Zoo, shopping, and excellent schools. The building is exceptionally well-managed with AAA financials and strong management, giving peace of mind to owners. Enjoy premium amenities including an indoor pool, sauna, library, party room, and 24-hour security. A rare opportunity to own a large unit in a highly sought-after community with unbeatable convenience and lifestyle. Don't miss this one! Living and bedroom virtually staged. (id:24801)
Royal LePage Real Estate Services Ltd.
2513 - 127 Broadway Avenue
Toronto, Ontario
Brand New 2 Bedroom 2 Washroom Condos, Located At The Heart Of Yonge and Eglinton. Bright And Spacious Suite With 9FT CEILING, Floor To Ceiling Window And Open Balcony. South Exposure WITH Natural Sunlight and an open-concept Layout Designed For Style and Comfort. Modern and Stylish Kitchen WITH High-End Appliances. Steps to Eglinton Subway Station and TTC Streetcar AND FUTURE SUBWAY STATION MT PLEASANT Prime Location Steps to Grocery Store, Restaurants, Schools, And So Much More. Building amenities include a 24-hour concierge, gym, pet spa, yoga room, sauna room, outdoor BBQ, party room, theatre, dining room, outdoor pool **EXTRAS** Fridge, Stove, Microwave, Dishwasher. Washer & Dryer & All Existing Light Fixtures. Furnitures included (id:24801)
Bay Street Group Inc.
1607 - 30 Ordnance Street
Toronto, Ontario
Bright and stylish 2-bed, 2-bath suite in the sought-after Garrison Point community! Located on the 16th floor, this unit offers stunning city & lake views, a functional open-concept layout, floor-to-ceiling windows, modern kitchen with built-in appliances, and a spacious balcony. Primary bedroom features a 3-piece ensuite and double closet. Wide-plank flooring throughout, ensuite laundry, and quality finishes. Steps to Liberty Village, King West, waterfront trails, TTC, and GO station. Top-tier amenities: gym, outdoor pool, party room, guest suites, 24/7 concierge, and more. Urban living at its best! (id:24801)
Century 21 Innovative Realty Inc.
201 - 901 Queen Street W
Toronto, Ontario
You've heard of the three rules of real estate? Location, location and location! Looking to live in Queen West, one of Toronto's most urbane neighbourhoods? Fronting onto Trinity Bellwoods Park is the boutique Trinity Park Lofts, much loved by its residents for its proximity to downtown, vibrant street life, shops, galleries and restaurants. Architecturally, Trinity Park Lofts takes its cues from the historic, prestigious Georgian estate next door, whose red brick and lush gardens it embraces respectfully. A tranquil, beautifully landscaped courtyard is yours to enjoy and entertain. Stepping into the main floor of this airy, light filled suite, you are greeted by floor to ceiling windows. The main level, with combined Living, Dining and Kitchen on a golden hardwood floor, leads to a curved balcony. Upstairs, is a large bedroom with 3 closets and a spacious 4 piece bathroom, with mirrored walls. (id:24801)
Exp Realty


