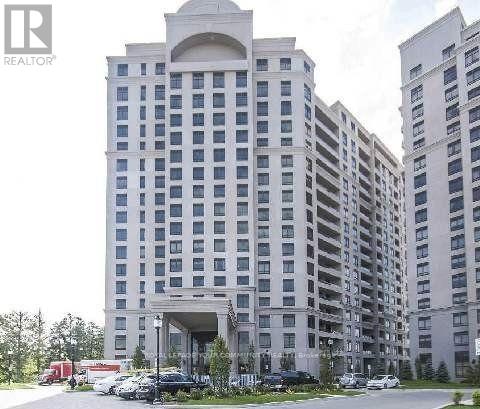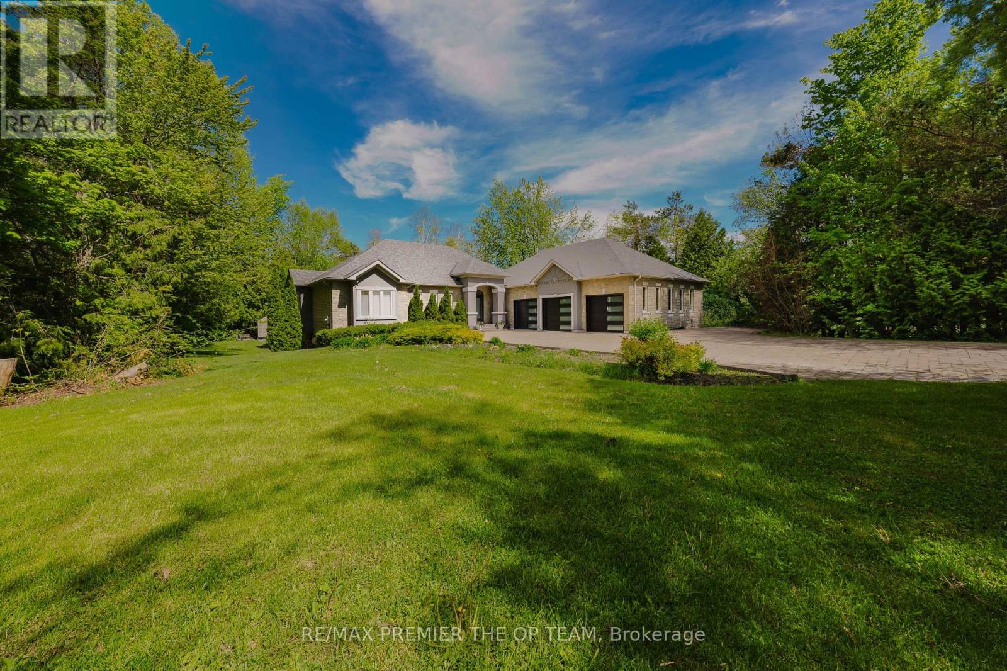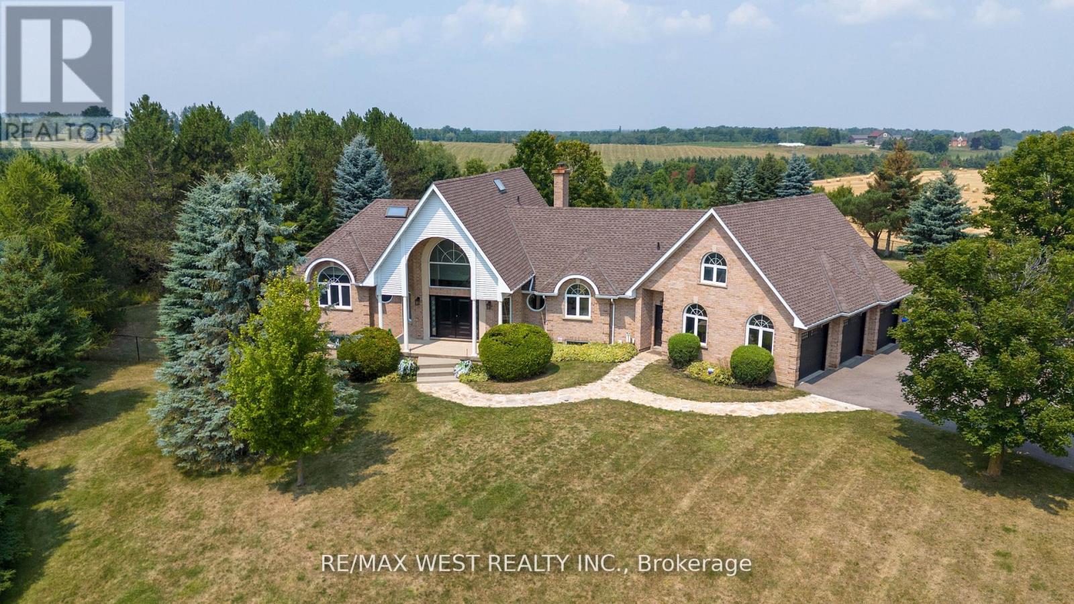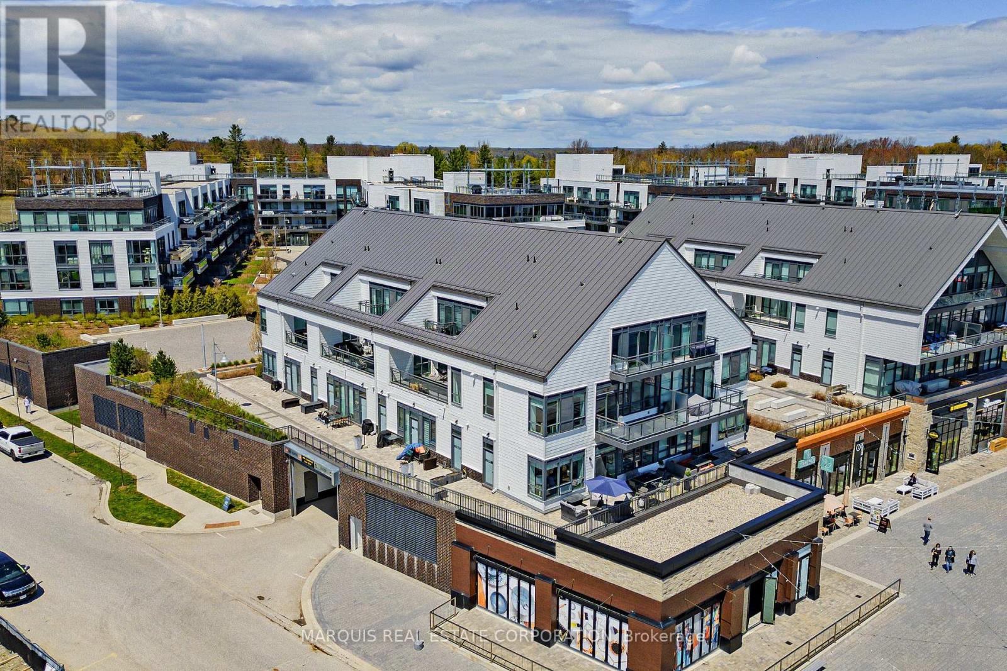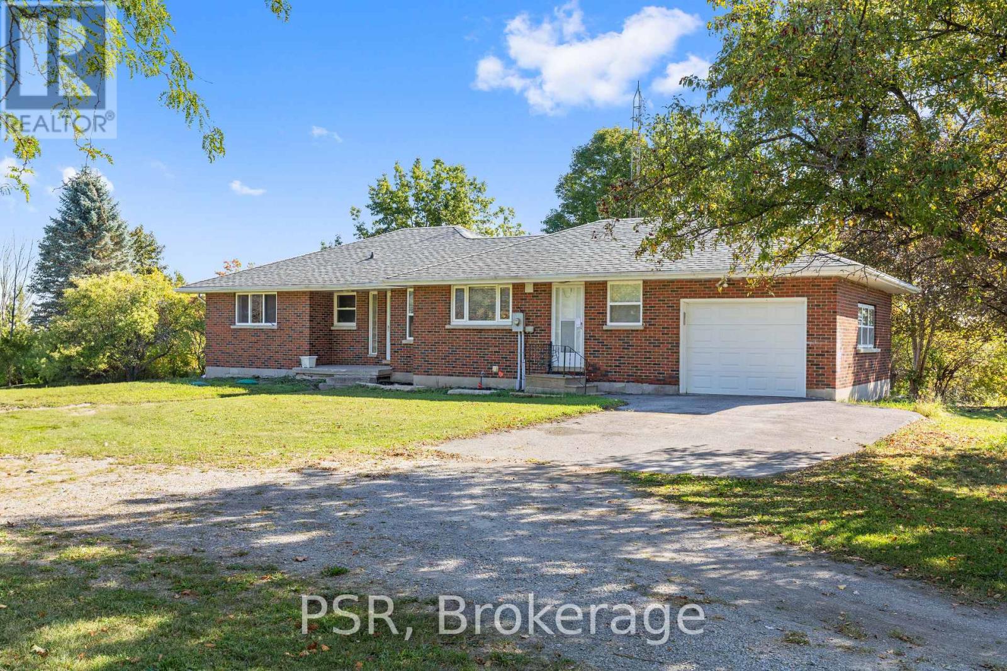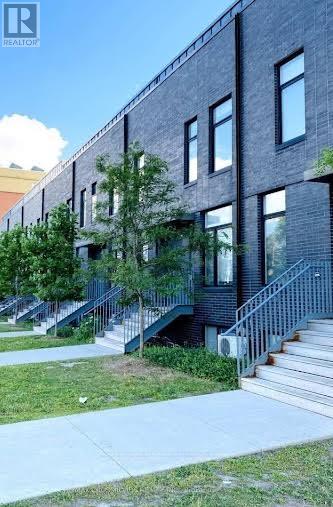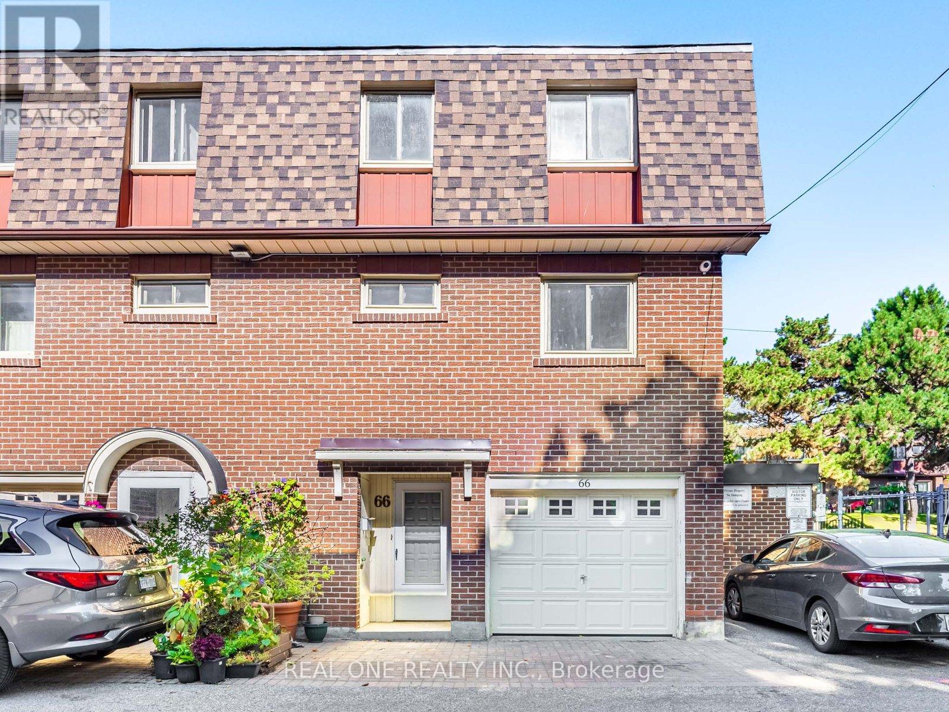1753 Cross Street
Innisfil, Ontario
Beachfront Studio Home for Rent: Lakefront Living Starts Here! Wake up to breathtaking sunrises over the water in this modern beachfront studio, available for rent this November! Ideally situated with direct lake access right at your doorstep, this stylish one-room, open-concept unit offers the ultimate in cozy waterfront living. Enjoy a smartly designed layout that combines a sleeping area, eat-in kitchen, and living space in one bright and airy room. Space is perfect for a single person or a couple. The stunning wall-to-wall glass windows and private covered deck provide unobstructed views of the lake, ideal for relaxing mornings or evening sunsets. Inside, you'll find: A gas fireplace for warmth and ambiance, air conditioning for year-round comfort, a built-in laundry tucked conveniently into the kitchen, and a full 3-piece bathroom with a stand-up shower. Outside, a long driveway accommodates two or more vehicles, and a small storage shed provides extra convenience. Available in November, the current tenant is vacating. Utilities (hydro, gas, water, sewer) are extra. Tenant insurance is required. This is the perfect rental for someone seeking peace, views, and direct access to nature right from home. Don't miss your chance to live the lake life! (id:24801)
Century 21 B.j. Roth Realty Ltd.
1006 - 9255 Jane Street
Vaughan, Ontario
Spacious, Sun-Filled, Elegant Corner Unit with Fabulous Unobstructed View and Floor to Ceiling Windows, Huge Balcony; Large Bedrooms Each with Ensuite Bathrooms; Large Living/Dining Area, Luxurious Building, Terrific Location - Close to Vaughan Mills, Subway, Hospital and Restaurants, Easy Access to Hwy 400; 2 Parking Spots and 2 Lockers! (id:24801)
Royal LePage Your Community Realty
1856 Innisbrook Street
Innisfil, Ontario
Situated In The Exclusive Innisbrook Estate Community And Less Than 5 Minutes From Hwy 400 , This Beautifully Updated Bungalow Offers Over 3,500 Sqft. Of Finished Living Space On A Private, Wooded One-Acre Lot. An Open-Concept Layout Showcases Rich Natural Oak Hardwood Floors, Modern Pot Lighting, And Upscale Finishes Throughout. The Kitchen Features Granite Counter tops And Flows Seamlessly Into Spacious Living And Dining Areas Ideal For Both Daily Living And Entertaining. The Main Level Includes Three Large Bedrooms, Highlighted By A Luxurious Primary Suite Complete With A Jacuzzi Tub, Glass Shower, And Double Vanity. The Fully Finished Basement Adds Incredible Value With Two Additional Bedrooms, A Rec Room, Billiards/Games Area, Full Bathroom, And A Stylish Wet Bar. Outside, Enjoy The Ultimate Backyard Escape With An In-Ground Pool, Brand New Hot Tub, Gas BBQ Hookup, And Ample Space For Hosting. A Massive Interlock Driveway Leads To A 3-Door Garage That Fits Up To O Cars, Featuring New Insulated Doors, Workshop Space, And Additional Storage. Combining Executive-Level Comfort With Exceptional Convenience, This 19-Year-Old Home Offers Refined Living In One Of Innisfil's Most Prestigious Neighbourhoods. (id:24801)
RE/MAX Premier The Op Team
7636 County 1 Road
Adjala-Tosorontio, Ontario
Luxurious private country retreat on 1.46 acres with breathtaking views. This executive 3+1 bedroom bungaloft offers approx. 2800 sq ft of beautifully finished living space, a 3-car garage, and a fully landscaped, fully fenced yard with an inground pool. Designed for todays lifestyle, this home offers the perfect blend of comfort and functionality with bright open-concept living areas, multiple walkouts, main floor laundry, and a detached studio that can serve as a poolside cabana, home office, or creative space. The fully finished walkout basement includes a rec room, home gym, additional bedroom and bathroom, ideal for in-law suite potential. Enjoy cozy evenings by the wood-burning fireplace and stove. With $$$ spent on recent upgrades and plenty of parking, this property is perfect for working, relaxing, entertaining, and making lasting family memories. A rare opportunity to own a luxurious country home that truly checks all the boxes while also only being minutes away from the hwy. (id:24801)
RE/MAX West Realty Inc.
1903 Rosefield Road
Pickering, Ontario
Bright and spacious 1 bedroom walk-in, split level basement suitable for a singe person. Many windows and a decorative fireplace. Great centralized location in a quiet area. Close to 401, Go Station, local transit, laundromat and steps away from Pickering City Centre. Available A/C, parking and storage area. No Laundry, no smoking/pets due to allergies. (id:24801)
Homelife Elite Services Realty Inc.
545 Highcliffe Drive
Vaughan, Ontario
545 Highcliffe welcomes you with a bright double-door, two-storey entry, soaring 9 ft ceilings, brand new hardwood floors, porcelain tiles, and an oak staircase leading to the upper level. With a dedicated main floor office, and a main level laundry with garage access and side entrance, this home offers luxury and convenience. With over $$$150,000 spent in upgrades, the home boasts a beautifully redesigned kitchen with upgraded appliances, granite counters, an integrated backsplash for a seamless, sleek design, and pot lights throughout. Timeless upgraded blinds and elegant French doors add a touch of sophistication. The second level features four spacious bedrooms (two with private ensuites), a brand new bathroom, a large linen closet, and freshly painted, neutral décor. The lower level offers brand new flooring, a bar, a gym area, and a spacious recreation room - perfect for entertaining or family fun. With a rough-in for a separate entrance, the basement also provides incredible future potential, including the option for rental income or an in-law suite. Outside, the private backyard is a true retreat, featuring lush greenery, clean artificial turf, and mature trees that provide both beauty and privacy. A large patio area is complete with a hot tub and gazebo, offering the perfect space for outdoor dining, lounging, and entertaining guests in style. This home is ideally situated just minutes from the Rosemount Community Centre and the Promenade Mall, with very quick access to Highway 7 and 407. It is located in an incredible school district with nearby parks and easy access to public transit. Nestled in a very safe, family-friendly neighbourhood, it combines modern upgrades, elegant finishes, and an unbeatable location for the perfect lifestyle. With extra-high ceilings in the garage and a fabulous, functional layout, every aspect of this home has been thoughtfully designed for comfort, luxury, and long-term value. (id:24801)
Rare Real Estate
778 Maxwell Settlement Road
Bancroft, Ontario
An extraordinary country estate set on 122 acres of rolling pasture, hardwood forest, and scenic trails. This timeless Discovery Dream Homes Timber Frame hybrid draws inspiration from classic farmhouse architecture and is finished with exceptional craftsmanship, reclaimed pine barn boards, slate tile, engineered alder and walnut floors, solid alder doors, and a dramatic 600 sq ft timber-framed great room with a stone fireplace. The 4-bedroom home is designed for comfort and connection, featuring a custom kitchen, handcrafted timber staircase, mahogany-accented upper level, and a screened-in timber porch. Step outside to the expansive outdoor entertaining terrace ideal for al fresco dining, evening gatherings, and taking in the sweeping countryside views. Equestrian-ready with 25+ acres of fenced pasture, horse paddocks, a 24x36 barn with two 10x20 stalls (with power and water), and a hay barn with covered storage. A 2-car garage is attached to the home, and a separate garage includes a workshop and office space perfect for creative pursuits or home-based business. A private trail network winds through managed forest, leading to a charming wildlife viewing cabin overlooking Grace Lake and adjoining crown land. With in-floor radiant and gas heating, an Amberwood front door, and inclusion in the Managed Forest Program, this property offers the ultimate in luxury, privacy, and rural sophistication. (id:24801)
Chestnut Park Real Estate Limited
Chestnut Park Real Estate
144 - 331 Broward Way
Innisfil, Ontario
Friday Harbour Resort. Need more be said? Operating Costs: HVAC Rental Fee $68.95/Month; 2025 Monthly Lake Club Fee - $187.47; 2025 Annual Resort Fee - $1,538.61; Resort Initiation Fee - 2.0% Of Sale Price Payable by the Buyer. (id:24801)
Marquis Real Estate Corporation
45 Edge Park Avenue
Toronto, Ontario
3+1 Bedroom Detached Bungalow in Prime Clairlea. Bright kitchen and dining area with new ceramic tiles, overlooking Clairlea School and Edge Park. Freshly painted interior with spacious rooms. Features include parking for 3 vehicles, large fenced front and back yards, and a separate entrance to the basement apartment - ideal for extended family living.Convenient Location: Close to TTC, future LRT, subway, schools, parks, shopping, and all amenities. (id:24801)
Real Estate Homeward
1205 Scugog Line 10
Scugog, Ontario
Welcome to 1205 Scugog Line 10, a beautifully updated 3-bed, 2-bath solid brick bungalow set on a private 1.66 acre lot in Rural Scugog. This turn-key home blends country charm with modern convenience, featuring bright open-concept living, a renovated kitchen with quartz counters, stainless steel appliances, and an eat-in dining area. Practical upgrades include a brand-new well (113 ft. deep) and a premium Sorso water filtration system with a water softener carrying a 15-year warranty (including labour) and a water filter with a lifetime warranty (including labour). Additional highlights include main floor laundry, an attached garage with ample parking, new windows, and fresh finishes throughout. The functional layout is designed for easy family living and entertaining. Outdoors, the expansive lot is surrounded by mature trees and tranquil scenery, offering plenty of room to expand the existing home or create the perfect setting for a shop, hobby space, or outbuilding. Located just minutes to Uxbridge and Port Perry, this property offers the best of rural living with convenient access to amenities, dining, and recreation. A rare opportunity for those seeking privacy, space, and future potential. (id:24801)
Psr
10-2 - 1720 Simcoe Street N
Oshawa, Ontario
Bright, furnished private bedroom with ensuite bath available at University Towns, just steps from Ontario Tech University and Durham College. This 1 bed/1 bath unit sits on the top floor and features unobstructed balcony/window views, modern finishes, and shared access to a full stainless-steel kitchen, living area with smart TV, and in-suite laundry. Each bedroom includes its own lock for privacy. Rent covers all utilities plus free internet, with optional parking for an additional $100/month. Enjoy building amenities such as a 24-hour concierge, gym, party room, and visitor parking. Conveniently located near Hwy 401/407, shopping, restaurants, cafés, and public transit. (id:24801)
Keller Williams Referred Urban Realty
66 - 441 Military Trail
Toronto, Ontario
Motivated Seller, Brand New renovation just finished. ***Immaculate End Unit, it's like a semi.*** ** New hot water tank** Private Fenced Yard** Backs Into Park** Renovated Finished Basement** Minutes Away From The 401. Toronto Pan Am Sports Centre, UofT Scarborough, Centennial College, Centenary Hospital (id:24801)
Real One Realty Inc.



