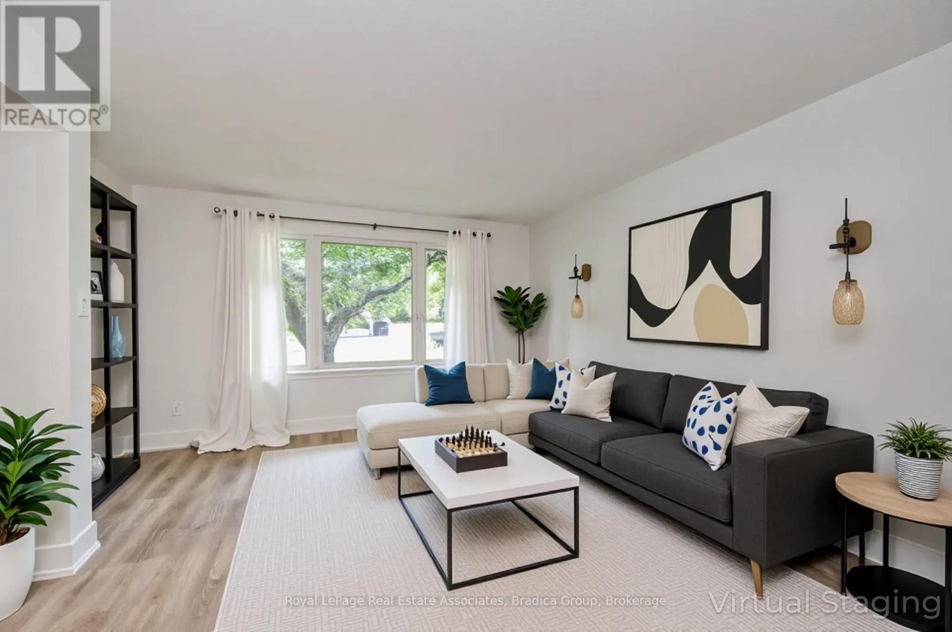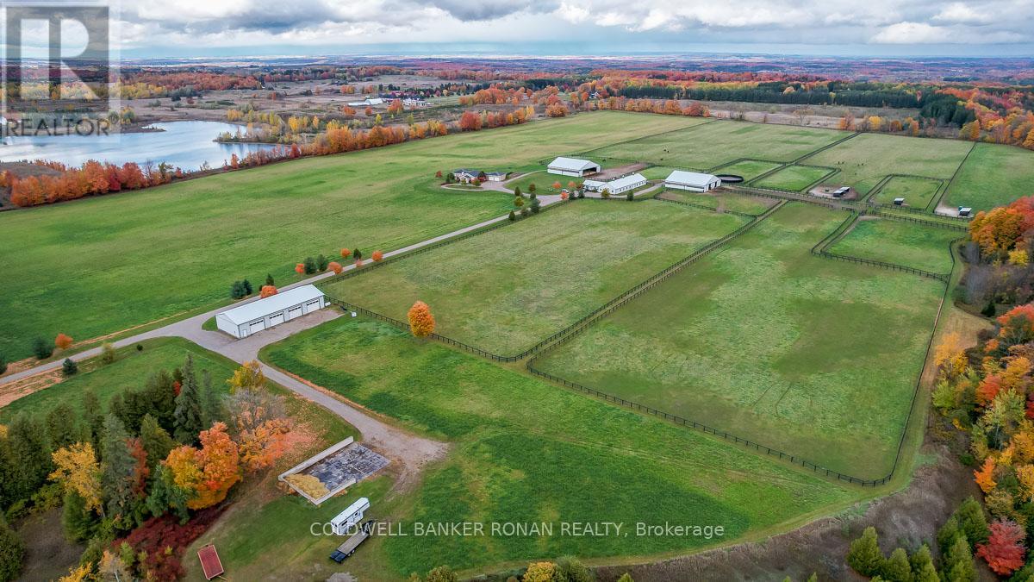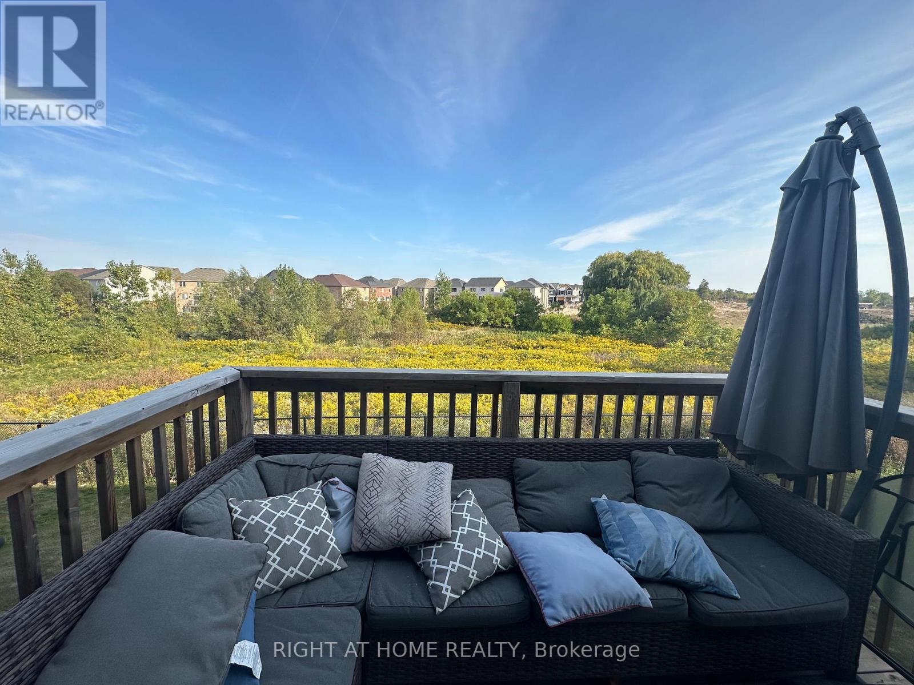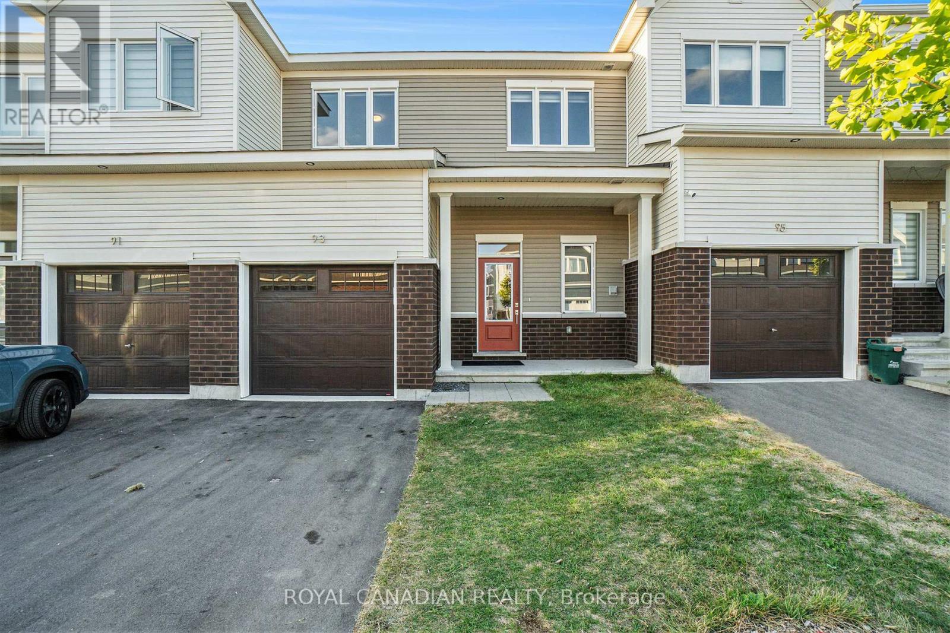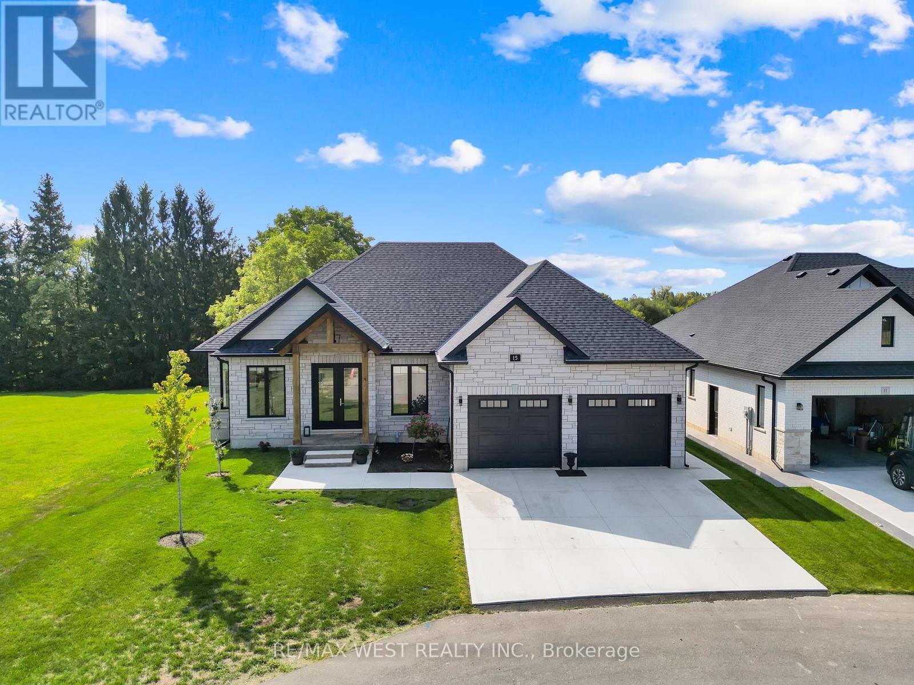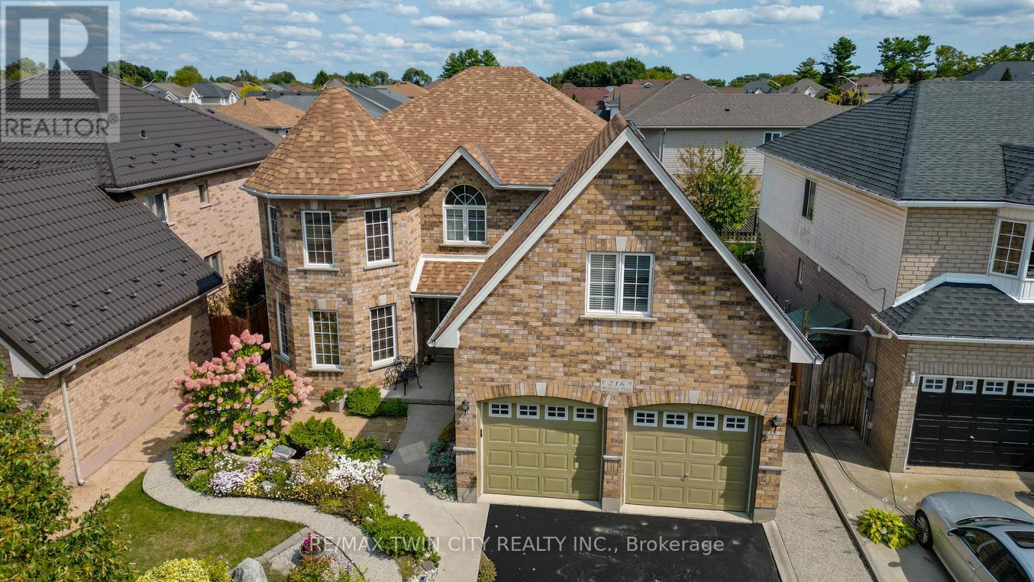354 Southill Drive
Kitchener, Ontario
Welcome to 354 Southill Drive, a freshly renovated home designed with your next chapter in mind. Set on a quiet street in Kitchener's commuter-friendly south end, this raised bungalow was thoughtfully updated in 2025 to offer modern comfort and long-term potential. The main floor has been beautifully transformed. Enjoy a brand new kitchen with smooth ceilings, pot lights, quartz countertops, stylish backsplash, new appliances, hardware, and cabinetry. With its generous layout, this kitchen is built for both daily life and entertaining. Freshly painted throughout, the home also features new flooring, interior doors, trim, and two fully updated 4-piece bathrooms. The main bath includes all-new tile, cabinetry, quartz counters, updated faucets, tub, toilet, and fixtures offering a clean, modern feel. The bright, open-concept living and dining areas connect seamlessly with three well-sized bedrooms, all finished in a fresh and contemporary style. Downstairs, the potential continues. The basement includes a newly added 4-piece bath and provides a blank canvas to create an in-law suite, rental unit, or expanded living space. With the hard work already done, including a brand new furnace installed in 2025, it's ready for your vision. Step outside to a spacious, fully fenced backyard with a large deck, mature tree for natural shade, and a cozy fire pit area. Enjoy direct access to peaceful green space right behind the home, offering added privacy and a perfect spot to relax or play. Centrally located minutes from schools, parks, shopping, and Highways 7, 8 & 401, this move-in-ready home isn't just renovated its reimagined for the lifestyle you want today, with room to grow into tomorrow. (id:24801)
Royal LePage Real Estate Associates
893053 Sixth Line
Mono, Ontario
77 acres in the picturesque landscape of Mono, just north of HWY 9 & west of Airport Rd, you'll find this property perfectly suited for Equestrian or Livestock Facility. The estate boasts an array of well-constructed buildings, including a spacious 3000+ sqft ranch bungalow featuring 4 bedrooms, 4 baths. Oversized 2-car garage provides ample space for vehicles. Main barn is equipped w/ 16 stalls, office, 2pc bath, and heated feed rm, along with a convenient 2-bedroom apartment attached to it. Two substantial 80x80 ft structures (6400 sqft each) are also on the property. One of these buildings accommodates 8 stalls, run-ins on the south side, and hay storage, while the other offers extensive round or square bale storage and a half run-in on the south side. Features 10 paddocks & 35 acres of high-quality hay fields, 4000 sqft implement building with 4 roll-up doors, each measuring 12' x 14'. An ideal choice for equestrian enthusiasts and those seeking a tranquil rural lifestyle. **EXTRAS** Conveniently located, this property is a mere 50min drive to Woodbine, 14 min to Palgrave Equestrian Park, 40 min to Angelstone Tournaments & 40 min to Pearson International. The soil is sandy loam, ideal for various agricultural endeavors. (id:24801)
Coldwell Banker Ronan Realty
Upper - 17 Cahill Drive
Brantford, Ontario
Gorgeous highly upgraded, Bright & cheerful 4beds, 4baths, 2car garage detached home backing on a picturesque ravine on a safe quiet court! Perfect family-friendly neighborhood. All beds have baths! Open view back & front! Exceptional Layout w open concept, yet separate family, living & dining rooms w an additional family room upstairs! HWD floors on main level + 9' ceiling & oak stairs w wood pickets! All beds are spacious(2 master beds & 2 w Jack & Jill baths). Massive Master Bdr w Huge His & Hers Walk-In Closets + 5 pcs En-Suite including bathtub & standing shower + his & hers vanities. Convenient 2nd Flr Laundry & 2 linen cabinets. 2 Car Garage w remote opener + 1 additional spot on driveway. Gourmet Kitchen W Huge Island+ Breakfast Bar, upgraded/ extended cabinetry, quartz countertops & custom backsplash. Marvellous private deck overlooking the breathtaking Ravine. High-end exceptional SS Appls. High-end custom-made sheer blinds. Walking distance to Schools, on bus route, steps to Shopping, Trails, Transit, Ez Hwy Access & minutes from Costco Brantford, & walking distance from the upcoming sporting and recreational new complex on Shellard Lane. Rent excludes basement. Must see! Don't Miss! (id:24801)
Right At Home Realty
1051 Norley Drive
Algonquin Highlands, Ontario
Fully renovated top to bottom, including extensive landscaping, 4 season cottage situated on the best lot on all of Maple Lake. West facing sloped lot to the sandy shoreline which is the most amazing location to watch the breathtaking sunsets, hundreds of thousands spent on upgrades without a single detail going unnoticed. Incredible income opportunity for investors. All appliances, 100ft dock, barrel sauna, hot tub, 200amp panel, gazebo, 2 sheds, propane wood stove, heated bathroom floors, spray foam insulated, irrigation system, surveillance system, high-speed internet, all furniture, fire pit, BBQ. (id:24801)
Royal LePage Signature Realty
93 Pizzicato Street
Ottawa, Ontario
Welcome to 93 Pizzicato Street, a modern and well-maintained freehold townhouse located in Ottawa's desirable Chapel Hill South community. Built by Caivan Homes just two years ago, this move-in ready property offers contemporary design and high-quality finishes throughout, making it an ideal choice for first-time buyers, growing families, or down sizers. The open-concept layout features a spacious living and dining area, a stylish kitchen with stainless steel appliances, and generous natural light. The professionally finished lower level includes a full bathroom, ideal for a home office, gym, or guest suite. Upstairs, you'll find well-sized bedrooms and ample storage. This home offers convenient access to top-rated schools, parks, shopping centres, recreational facilities, and major transit routes. A great opportunity to own a low-maintenance home in a vibrant, family-friendly neighbourhood. Its a Freehold townhouse in the price of Condo. (id:24801)
Royal Canadian Realty
15 Cornwell Crescent
Norwich, Ontario
Discover Refined Living In This Exceptional Property Nestled In The Heart Of Norwich Backing Onto Ravine. Boasting Five Generously Sized Bedrooms And Three Well-Appointed Bathrooms, This Home Seamlessly Blends Timeless Elegance With Everyday Functionality. Step Into A Sunlit Floor Plan Where Open Spaces Invite Connection And Comfort. The Expansive Living Area Sets The Stage For Cozy Evenings Or Lively Gatherings. A Gourmet-Inspired Kitchen Awaits, Complete With Sleek Quartz Surfaces, An Abundance Of Cabinetry, A Walk-In Pantry, And Modern Appliances. Truly A Culinary Space Designed To Inspire. Adjacent To The Kitchen Lies A Thoughtfully Designed Dining Area, Ideal For Both Casual Meals And Festive Celebrations. Each Bedroom Offers Ample Space And Comfort, While The Primary Suite Provides A Personal Sanctuary With A Private Bath And Spacious Walk-In Closet. Outdoors, Find A Beautifully Maintained Fully Fenced Backyard Perfect For Hosting, Relaxation, Or Recreation. Covered Deck Looking Out Over The Ravine With Complete Privacy. The Lower-Level Paved Patio Creates An Inviting Extension Of The Living Space, Perfect For Alfresco Dining Or Quiet Evenings Under The Stars. Additional Features Include A Two-Car Garage, Dedicated Laundry Room, And A Location That Balances Convenience With Serenity Just Moments From Schools, Parks, Shops, And Restaurants. An Exceptional Opportunity Awaits, Book Your Private Tour Today And Experience The Perfect Blend Of Space, Sophistication, And Location. (id:24801)
RE/MAX West Realty Inc.
245 Jackson Street E
West Grey, Ontario
Welcome to your new stunning and spacious 3-bedroom semi-detached house that you can call home.Built by award-winning Builder! Offering nearly 2,000 sq. ft. of modern living, this home features a bright open-concept layout, designer kitchen with quartz countertops,stainless steel appliances, and a walk-in pantry. Enjoy the convenience of a large main floor laundry/mudroom and the comfort of an elegant living room with electric fireplace. The primary bedroom offers a luxurious 5-piece ensuite and walk-in closet. Custom oak-stained stairs,stylish finishes, and large windows throughout add to the appeal. Available for lease with flexible terms. Tenants to pay 100% utilities. Furnished option available upon request. (id:24801)
Century 21 Property Zone Realty Inc.
216 Mcnichol Drive
Cambridge, Ontario
LARGE 1 OWNER HOME WHICH HAS BEEN LOVINGLY MAINTAINED. Beautiful 5 bedroom, 3 bathroom 2-storey family home offering parking for 5 (2 in garage, 3 in driveway). Ideally located close to Holy Spirit School, Decaro Park, shopping, and public transit. The main level is bright and spacious with large windows and a seamless flow between the living and dining areas, perfect for entertaining. The generous eat-in kitchen provides ample cabinet and counter space, opening to a cozy family room with natural gas fireplace and walkout to the beautifully landscaped backyard. A main level bedroom or office adds flexibility for todays lifestyle. Upstairs, youll find 4 spacious bedrooms, including a stunning primary retreat with walk-in closet and 4-piece ensuite featuring a soaker tub. The unfinished basement offers endless potential to make it your own. Recent updates include: roof (2019), furnace (2024), A/C (2021), brand new flooring (2025), freshly painted interior and exterior, plus newly landscaped backyard. A move-in ready home with space, style, and convenience in a fantastic location. (id:24801)
RE/MAX Twin City Realty Inc.
927 Ernest Allen Boulevard
Cobourg, Ontario
In the highly sought-after community of New Amherst, this newer-construction brick bungalow offers turn-key, low-maintenance living on a single, thoughtfully designed level, with the added bonus of lower-level finished living space. A spacious covered front porch sets the tone for relaxing afternoons, while inside, sun-filled principal rooms feature a carpet-free layout, California shutters, and a modern, elevated aesthetic. The living room is anchored by a gas fireplace with a detailed mantle and a generous front window. The dining area boasts a charming bay window and plenty of space to host family and friends in style. The kitchen is both functional and elegant, featuring stainless steel appliances, a sleek hood vent, a central island with breakfast bar and pendant lighting, abundant cabinetry, and direct access to the backyardideal for entertaining or enjoying meals outside. The main floor primary suite includes a walk-in closet and a spacious ensuite with a separate soaker tub and walk-in shower. An additional bedroom, full bath, and main floor laundry offer convenience and functionality. The finished lower level provides exceptional living space, featuring a large recreation room, bedroom, and full bathroom, along with ample storage space. A covered rear patio sets the scene for outdoor dining and relaxing evenings, while the attached garage adds everyday convenience. Located just minutes from shopping, schools, the Northumberland Hills Hospital, and Highway 401, this home is perfectly positioned for those seeking stylish, easy living in the heart of Cobourg. (id:24801)
RE/MAX Hallmark First Group Realty Ltd.
104 - 1185 The Queensway Avenue
Toronto, Ontario
Welcome to this Rarely Offered Main Floor Studio Suite at IQ Condos! This spacious unit boasts soaring 10-ft ceilings and a private 65 sq-ft west-facing terrace with direct outdoor access. Floor-to-ceiling windows flood the open-concept layout with natural light, while abundant storage keeps the space functional and organized. The gourmet kitchen features granite countertops, a breakfast bar, and double stainless steel sink, while sleek wood floors throughout make cleaning and maintenance a breeze. Residents enjoy 5-star amenities including an indoor pool, fitness centre, rooftop patio, and 24-hour concierge. Set in the rapidly growing Queensway neighbourhood, you'll love the convenience of being steps to IKEA, Costco, Sherway Gardens, Cineplex, grocery stores, plus quick access to the QEW, Gardiner, TTC, and GO Transit. Perfect for first-time buyers or downsizers, this suite also comes with the bonus of owned parking and locker - a true rarity! (id:24801)
Royal LePage Signature Realty
104 - 1185 The Queensway Avenue
Toronto, Ontario
Welcome to this Rarely Offered Main Floor Studio Suite at IQ Condos! This spacious unit boasts soaring 10-ft ceilings and a private 65 sq-ft west-facing terrace with direct outdoor access. Floor-to-ceiling windows flood the open-concept layout with natural light, while abundant storage keeps the space functional and organized. The gourmet kitchen features granite countertops, a breakfast bar, and double stainless steel sink, while sleek wood floors throughout make cleaning and maintenance a breeze. Residents enjoy 5-star amenities including an indoor pool, fitness centre, rooftop patio, and 24-hour concierge. Set in the rapidly growing Queensway neighbourhood, you'll love the convenience of being steps to IKEA, Costco, Sherway Gardens, Cineplex, grocery stores, plus quick access to the QEW, Gardiner, TTC, and GO Transit. Perfect for first-time buyers or downsizers, this suite also comes with the bonus of owned parking and locker - a true rarity! (id:24801)
Royal LePage Signature Realty
Main And 2nd Level - 92 Westmoreland Avenue
Toronto, Ontario
Gorgeous Renovated 2 Floor home In Prime Bloor Street Community With Parking and Yard! Attractive Red Brick Curb Appeal. Large Closets, Hardwood Floors, 2 Car Garage, Spa Like Bathroom, Open Concept Main Floor, West Facing Deck And Garden From Kitchen. Walk To Dufferin Mall, Dufferin & Dovercourt Parks, Shops, Restaurants, Schools Public and Catholic, Cafes And Ttc Bloor Subway Line a few minutes walk away. Convenient Location Minutes To All Amenities, Highways, Shopping, Schools And More. (id:24801)
Harvey Kalles Real Estate Ltd.


