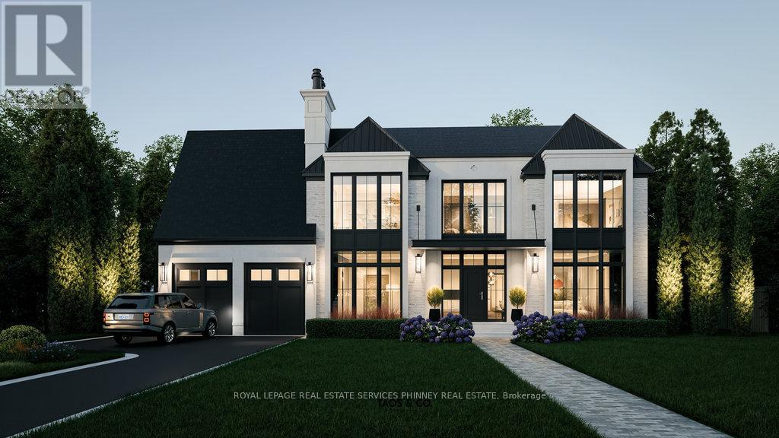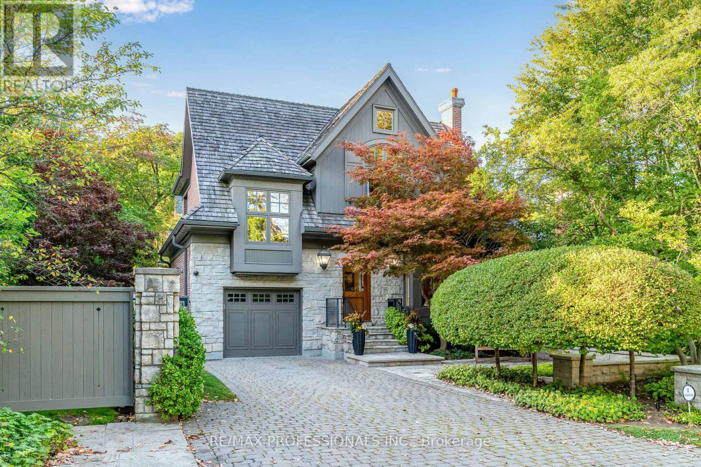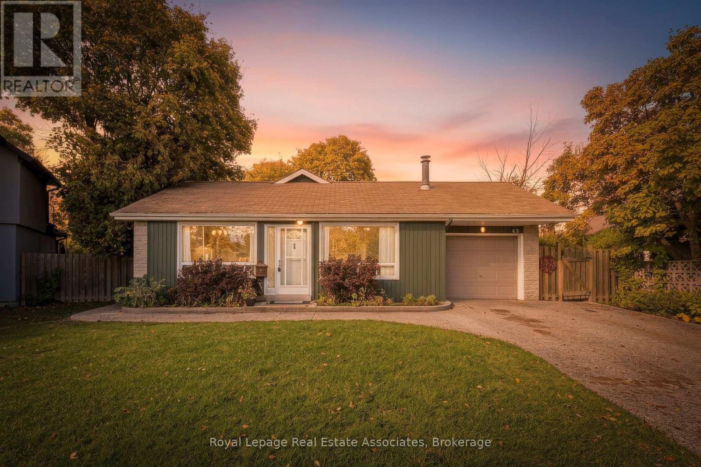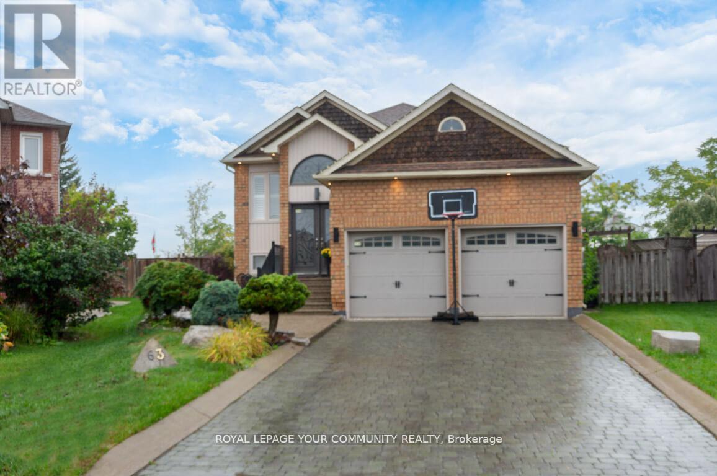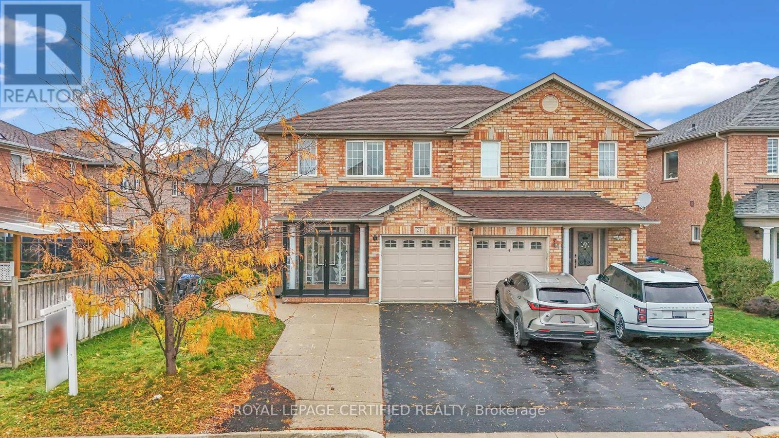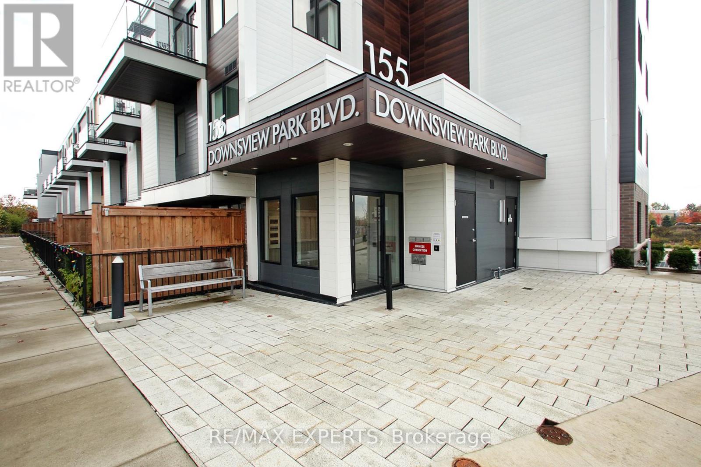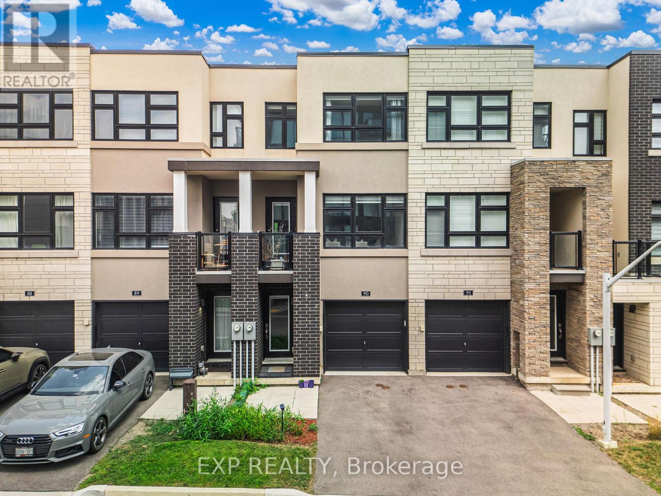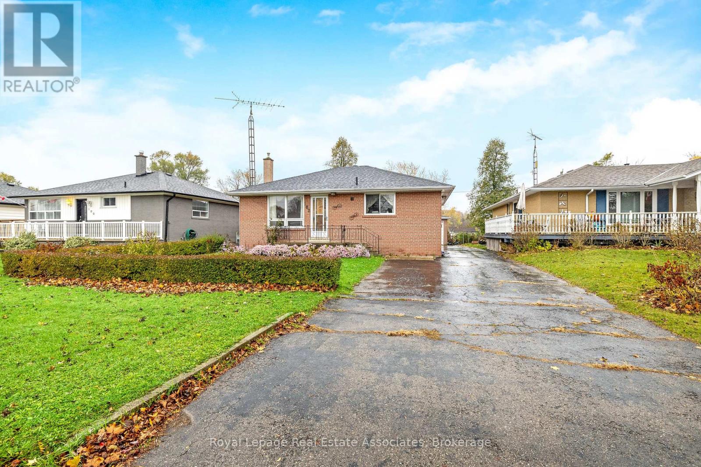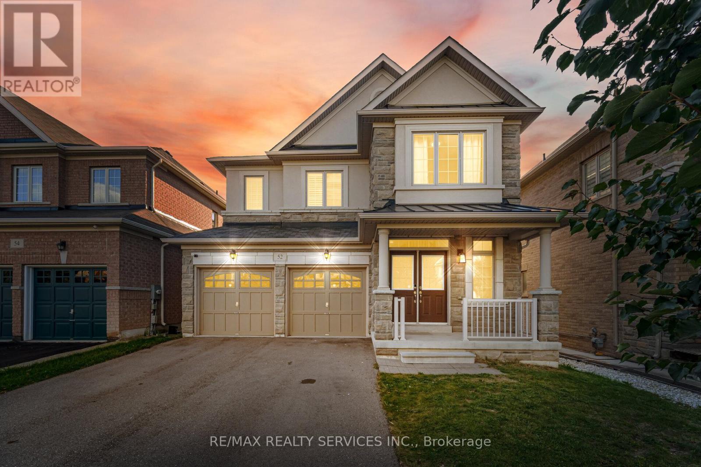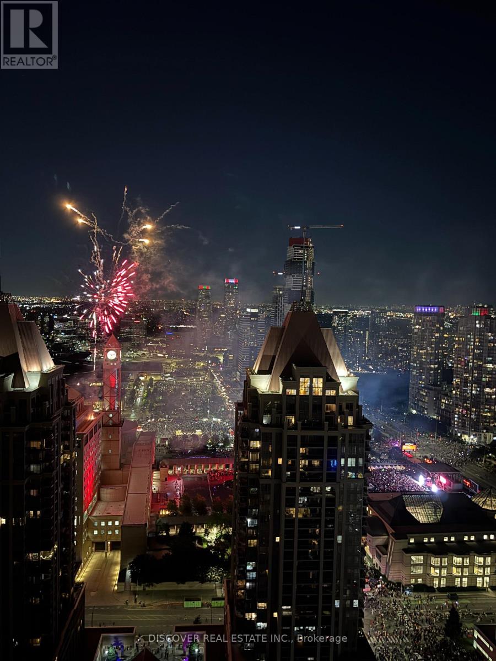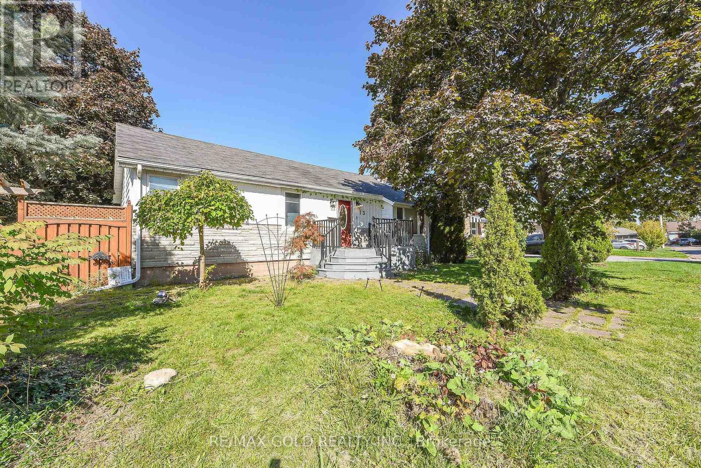1460 Watersedge Road
Mississauga, Ontario
Experience the ultimate expression of waterfront luxury on one of Rattray Marsh's most coveted lakefront streets. This rare 100' x 130' + 30' riparian rights-offers sweeping, unobstructed views of Lake Ontario and the glittering Toronto skyline right from your backyard. Immersed in natural beauty and surrounded by distinguished multi-million-dollar estates, this location blends tranquility with prestige. Step outside to miles of scenic trails, lush parks, and the serene wetlands that make Rattray Marsh one of Mississauga's most enchanting enclaves. Currently home to a charming 2-storey residence featuring 4 bedrooms, 3 bathrooms, and a sparkling in-ground pool, the real allure lies in the opportunity: design, build or renovate a masterpiece tailored to your lifestyle. Host unforgettable summer evenings by the water, sip morning coffee to the sound of waves, and watch sunsets paint the horizon-all from your own private lakeside oasis. This is more than a property; it's a waterfront way of life. Claim the shoreline and create the dream home you've always imagined. Opportunities like this are truly once-in-a-lifetime. (id:24801)
Royal LePage Real Estate Services Phinney Real Estate
80 Kingsway Crescent
Toronto, Ontario
Kingsway Masterpiece By Richard Wengle! Designed by the Legendary Architect Richard Wengle and Built by Renowned Shima Homes, this Exceptional Kingsway Residence is a True Architectural Gem. The Home Blends Timeless Design with Perfectly Proportioned Spaces, Offering Both Pragmatic Functionality and an Effortlessly Luxurious Lifestyle. Featuring 4 Spacious Bedrooms Plus Office, a Custom Baygi Eat-in Kitchen, and a Fabulous Family Room, Every Area of this Home is Thoughtfully Planned and Surrounded by Lush Greenery and Professionally Designed Landscaping. Elegant Formal living and dining rooms with separate butlers pantry provide the perfect setting for entertaining in style, while the beautifully crafted outdoor space offers a Private Garden Oasis. The Gardens Were Masterfully Designed by Award - Winning Landscape Architect Eggils Didrichsen, Creating a Seamless Connection Between Indoor Comfort and Outdoor Serenity. Steps to Humber River, Subway, Bloor Street all Amenities and Excellent Schools, this Home is Truly a Special Offering. (id:24801)
RE/MAX Professionals Inc.
149 Mowat Crescent
Halton Hills, Ontario
A spacious home with a functional layout in a great location, 149 Mowat Crescent is a well-maintained 3-bedroom, 3-bathroom semi-detached in one of Georgetown's most sought-after neighbourhoods. The main floor offers a bright and welcoming space with hardwood flooring in the living and dining areas, a convenient 2-piece bathroom, and a front hall closet. The kitchen features newer stainless steel appliances, a double sink, laminate countertops, and tile flooring, along with an open concept family room and breakfast area that walks out to the fully fenced backyard and patio, perfect for morning coffee or barbecues. Just off the kitchen, the family room provides a comfortable gathering space with a large window overlooking the yard, creating an open, connected feel for both everyday living and entertaining. Upstairs, you'll find a linen closet, a 4-piece bathroom, and two generously sized bedrooms with closets and views of the front yard, while the primary suite stands out with its spacious layout, walk-in closet, and private 4-piece ensuite. The unfinished basement offers endless potential for a rec room, gym, or home office and includes a laundry area with a sink for added convenience. With one garage space, two driveway spots, and a location close to schools, parks, trails, shopping, restaurants, and major commuter routes, this home offers comfort, practicality, and lifestyle in a way that's hard to beat. Extras: Fridge and Range Hood (2025). New Sod in the Backyard (Sep 2025). (id:24801)
Royal LePage Real Estate Associates
63 Bow River Crescent
Mississauga, Ontario
Rare Opportunity to own on highly sought after street!! Charming SE facing, Sun-filled Bungalow with Private Bkyd Oasis! Welcome to this beautifully maintained 3 bdrm, 2 bath home, offering comfort, character, and a wonderful sense of privacy. Nestled on a generous pie shaped lot in a sought-after village within the city, this home perfectly blends small town charm with modern convenience. A warm welcome awaits you with a beautiful decorative stone wall bordering the front hall, kitchen and Liv Rm. Kitchen opening to the dining area, boasts a movable island, S/S appl, and a stylish coffee station, making it ideal for both everyday living and entertaining. The bright solarium/mudroom, located off the kitchen, doubles as a second front entrance and walks out to the expansive private deck and inviting hot tub, creating seamless indoor-outdoor flow. Large great room is perfect for family nights and entertaining, while gorgeous hardwood floors throughout the main floor add warmth and timeless appeal. King Size Primary Bdrm featuring hdwd flrs, custom storage/closet cabinetry, o/looking the bkyd. Large main bath with soaker tub, shower, vanity with plenty of storage and LAUNDRY CHUTE! Generous 2nd bdrm on main flr. The finished basement offers impressive extra space with a rec room featuring a wood-burning stove, bar, pool table, gaming area, third bdrm, and a secret hidden den/office. A 2nd full bath, generous laundry room, and ample storage complete this versatile lower level.Outside, the fully fenced backyard is your private retreat, complete with a deck, hot tub, fire pit and mature trees - the perfect setting for year-round enjoyment. Ideally located close to schools, parks, trails, restaurants, shops, & all amenities, with quick 4 min access to Hwy 401 & GO Train. This exceptional bungalow truly offers the best of both worlds - peaceful village living within city limits, with space, comfort, and convenience at every turn. 4 car parking in driveway. Single car garage (id:24801)
Royal LePage Real Estate Associates
63 Rolling Hills Lane
Caledon, Ontario
Comfortable and Functional Family Home in Bolton. Welcome to this stunning raised bungalow, perfectly situated on a quiet cul-de-sac in the heart of Bolton. This rare ravine lot offers a large, irregular pie-shaped property with the ultimate backyard retreat- a private ravine setting filled with birdsong and framed by breathtaking sunsets. Main Level Features: Bright , practical and spacious layout with 3 bedrooms and 3 bathrooms. Primary bedroom on the main floor with a 3-piece ensuite and walk-in closet. Open-concept design featuring a large eat-in kitchen with walk-out to the deck, ideal for morning coffee or evening dinners overlooking nature. Combined living and dining area with newly laid engineered hardwood flooring, updated trim, pot lights, and a stunning built-in feature wall with electric fireplace in the main living room that adds warmth to family gatherings. Renovated main bathroom and refreshed staircase with new railing and pickets add a modern touch. Basement Highlights: Full-size open-concept kitchen with plenty of space for extended family or hosting friends. Bright recreation/family room with a cozy gas fireplace, perfect for movie night or game. Tile flooring throughout, a 3-piece bathroom, and laundry room for convenience. Exterior & Location: Double car garage with an interlock driveway and walkway. New soffit pot lights and a lawn sprinkler system. Landscaped front yard and a backyard retreat like no other- private, serene, and alive with birds, all set against the backdrop of beautiful evening sunsets. Walking distance to parks, schools, shops, and all amenities. Easy commute via Hwy 427 and the upcoming Hwy 413.This home combines modern upgrades, functionality, and a one-of-a-kind natural setting the perfect choice for families looking for comfort, convenience, and a touch of tranquility right in Bolton. (id:24801)
Royal LePage Your Community Realty
21 Dunure Crescent
Brampton, Ontario
Top 5 Reasons Why You Will Want To Call 21 Dunure Your Home; 1) Gorgeous Semi-Detached Home With Stunning Curb Appeal Complimented By An Oversized Extended Driveway Perfect For Families With Multiple Vehicles! 2) The Most Ideal Open Concept Floor Plan On The Main Floor With Ample Natural Light. Combined Family Room & Dining Room Is Perfect For Large Gatherings 3) Beautifully Upgraded Chefs Kitchen With High-End Appliances Over looking Oversized Dining Island. 4) The Second Floor Features Three Greatly Sized Bedrooms. The Primary Bedroom Suite Features Huge Walk-In Closet. BONUS Fully Upgraded Bathrooms On The Second Floor 5) BONUS Professionally Finished Basement With Side Entrance Through Garage, Entertaining Space, Bedroom & Bathroom! (id:24801)
Royal LePage Certified Realty
115 - 155 Downsview Park Boulevard
Toronto, Ontario
Welcome to 155 Downsview Park Blvd #115 - The Chestnut Model, offering 990 sq ft of thoughtfully designed living in an intimate 4-storey boutique community. This 2-bedroom, 2.5 bath main-level suite features a large private patio overlooking the pond and park, creating the perfect balance of convenience and calm - ideal for families, first-time buyers, and investors alike.The bright, open-concept floor plan includes 9' ceilings on the main level, laminate flooring, and a contemporary kitchen complete with quartz countertops, ceramic tile backsplash, modern cabinetry, and full-size stainless steel appliances. The spacious living and dining areas flow seamlessly to the patio, offering an inviting outdoor extension of your home.Both bedrooms are generously sized, offering flexibility for a nursery, home office, guest room, or shared living. Bathrooms features stylish integrated counters and a glass shower enclosure as per plan. Additional comforts include Central Air Conditioning, Energy Star Certified ecobee Smart Thermostat, in-suite laundry, and satin nickel hardware throughout.Set directly within Downsview Park, enjoy walking trails, playgrounds, the dog park, community events, and nature right outside your door. Minutes to York University, Humber River Hospital, Yorkdale Mall, TTC Subway, GO/UP Express, Highways 401 & 400, and ongoing retail & community development.Includes: 1 Parking + 1 Locker.A rare opportunity to enjoy urban living surrounded by nature - whether you're growing, settling in, or investing smart. (id:24801)
RE/MAX Experts
90 - 1121 Cooke Boulevard
Burlington, Ontario
Welcome to 1121 Cooke Blvd #90 - a contemporary 3-storey condo townhouse offering 3 bedrooms, 4 bathrooms, and over 1,600 sq ft of well-designed living space in Burlington's sought-after LaSalle community.The second level features an open-concept layout with a modern kitchen, quartz countertops, and a large island. Wide plank flooring, pot lights, and clean, upgraded finishes create a sleek, move-in-ready space.All bedrooms are generously sized, each with access to a full bathroom. The third level includes a versatile den or home office. The finished basement offers additional living space, ideal for a media room, workout area, or guest suite.This unit includes an attached garage, private driveway, second-floor terrace, and is just steps to the Aldershot GO Station with quick access to Hwy 403, parks, shopping, and the Burlington waterfront.A rare combination of space, location, and convenience. (id:24801)
Exp Realty
102 Longfield Road
Halton Hills, Ontario
Super clean three bedroom bungalow in Acton's Glenlea neighbourhood! Well maintained over the years, with replaced shingles (2025) on the house and garage, replaced windows, this home shows pride of ownership. The main floor offers three bedrooms, cozy living room, and an eat-in kitchen. The basement has a second kitchen, and a large recreation room with gas fireplace to keep you warm! You'll find the second bathroom off the laundry room. No carpet in this house, hardwood and ceramic flooring on the main floor, and easy to clean vinyl in the basement. Oversized detached garage makes a great workshop! Long paved driveway offers parking for at least 6 vehicles. The 50 x 150 ft lot offers tons of room to play. Relax on patio area, overlooking a very established grape vine! Backing on to Sir Don Mann Park gives privacy with no neighbours behind! Walking distance to schools and shopping. (id:24801)
Royal LePage Real Estate Associates
52 Blackberry Valley Crescent
Caledon, Ontario
**2 Bedrooms Legal Basement Apartment** //Rare To Find 4 Bedrooms & 4 Washrooms// Luxury Stone Stucco Elevation House in Southfields Village Of Caledon! Double Door Entry!! Separate Living, Dining & Family Rooms - Gas Fireplace In Family Room!! Hard Flooring in Main Level & Laminate In 2nd Floor!! Family Size Kitchen with Granite Counter-Top & Built-In Appliances! Oak Stairs & Carpet Free House! 3 Full Washrooms In 2nd Floor!! Master Bedroom Comes with Walk-In Closet & Fully Upgraded Ensuite with Double Sink! Laundry In Main Floor! 4 Generous Size Bedrooms! Freshly & Professionally Painted!! Legal 2 Bedrooms Finished Basement Apartment As 2nd Dwelling** 6 Cars Parking [No Sidewalk] Walking Distance To Etobicoke Creek, Parks, Schools, And Playground. Shows 10/10** (id:24801)
RE/MAX Realty Services Inc.
3704 - 4065 Confederation Parkway
Mississauga, Ontario
Bright And Spacious 2 Bed + Den unit with 2 Full Bathrooms. Huge Balcony with breath taking view of the city, the lake, and skyline. Modern Kitchen With Centre Island. Quartz Counters. This Unit Comes W/ Smooth Ceiling And Large Mirrored Closets. One Parking Spot and Locker Unit.Steps to Square one mall, Sheridan College, Celebration Square, City Hall, living arts center, Restaurants, Bus terminal. Banks, YMCA Highways 401, 403 407 & QEW.Building has incredible Amenities including massive gym with basketball court, large terrace with BBQ and playground, kids indoor play room outdoor play place , rock climbing room, party room, silent study rooms, meeting rooms, and much more! ***$2500 BONUS*** Please see the generous Commission offer. (id:24801)
Discover Real Estate Inc.
13 Foster Road
Mississauga, Ontario
Welcome to 13 Foster Rd! This beautiful detached corner-lot home has been tastefully maintained & upgraded, featuring hardwood floors, crown moulding, and a cozy gas fireplace in the living room. The spacious primary bedroom offers a walk-in closet & semi-ensuite, while the functional kitchen includes a gas range, walk-in pantry, and serving peninsula. A stunning glass sunroom with gas fireplace and walk-out to the rear yard & garage provides year-round enjoyment. The fully finished basement boasts a rec room, 2 bedrooms, 3-piece bath, and large laundry room with built-ins. Situated on a mature landscaped lot with oversized garage, 4-car driveway & garden shed, all in a prime location near highways, transit, Malton GO, schools & amenities. (id:24801)
RE/MAX Gold Realty Inc.


