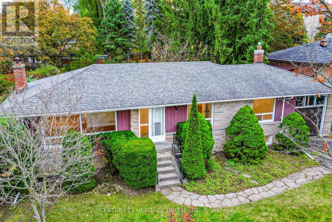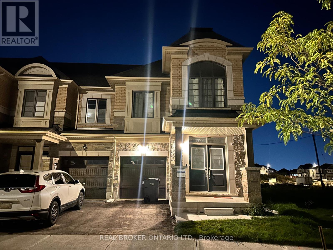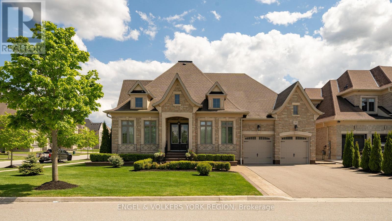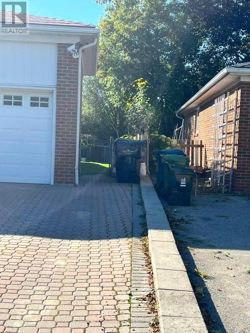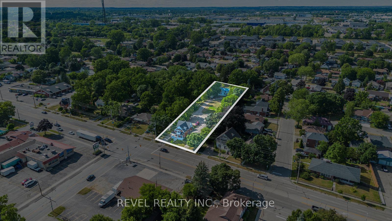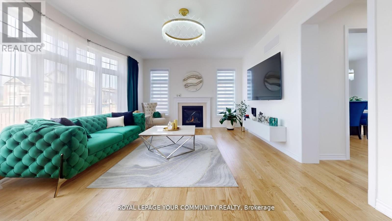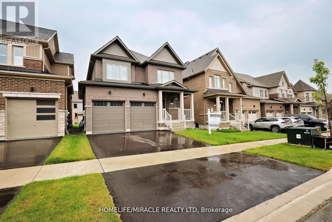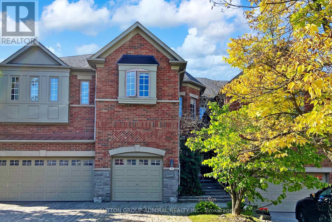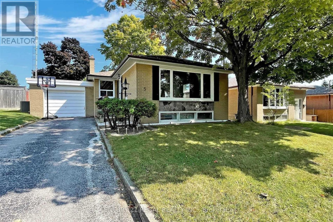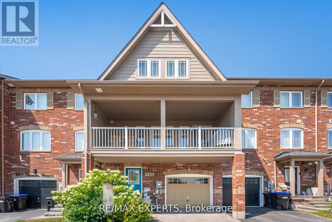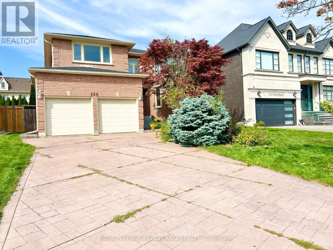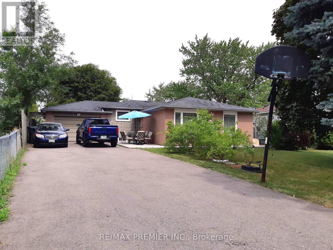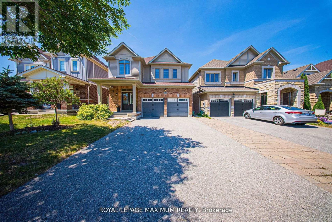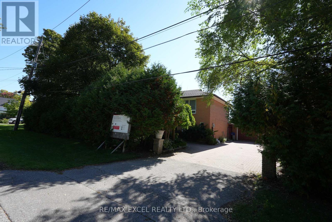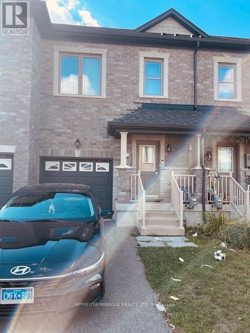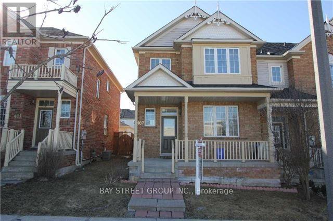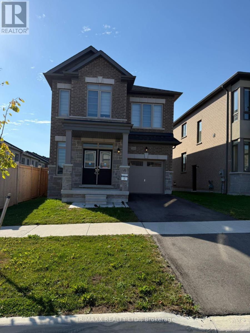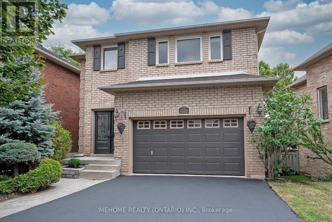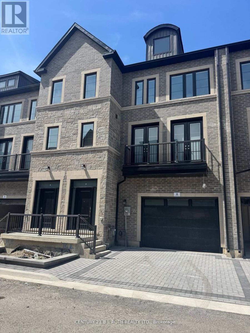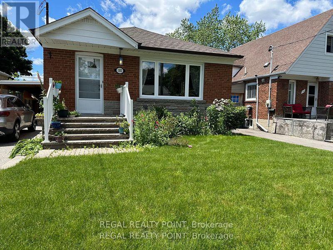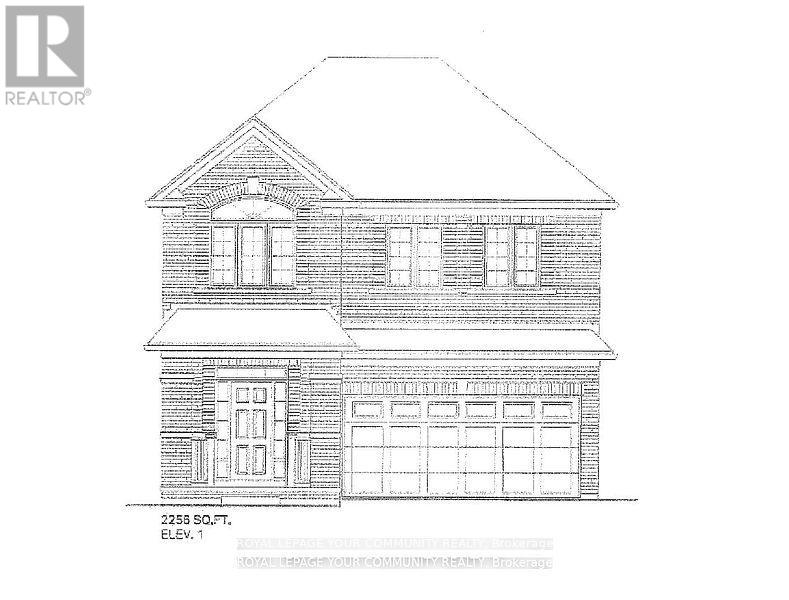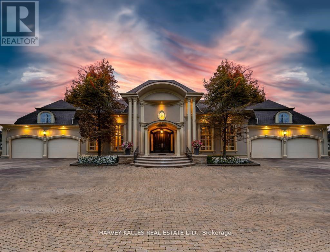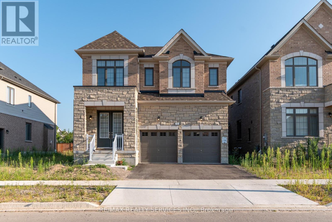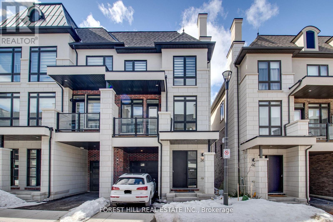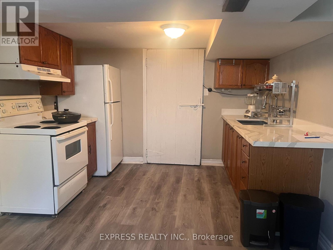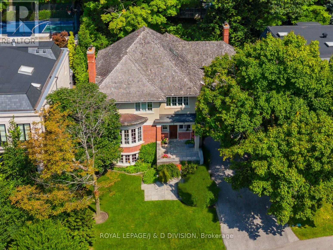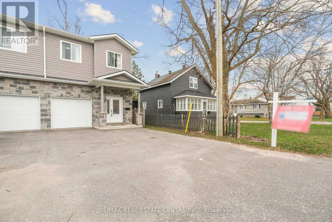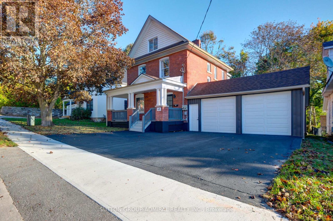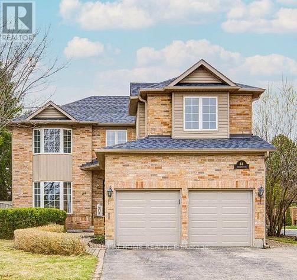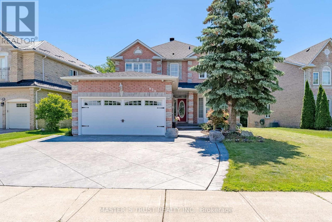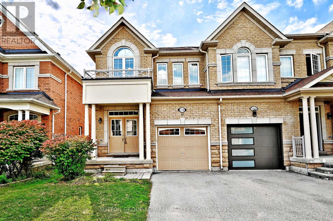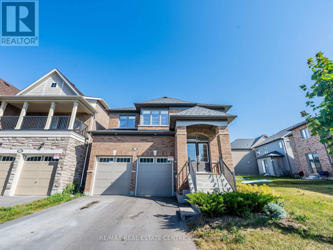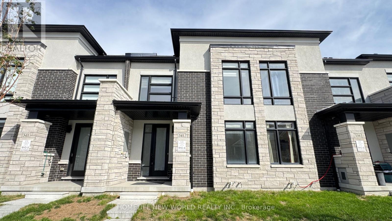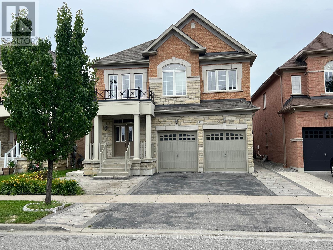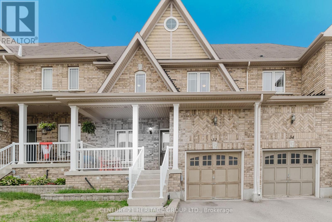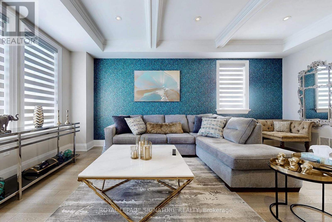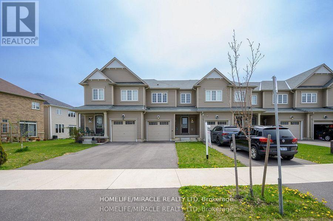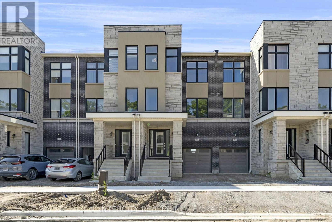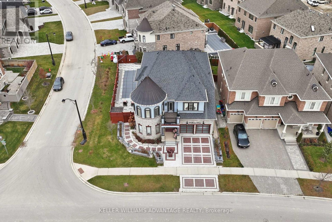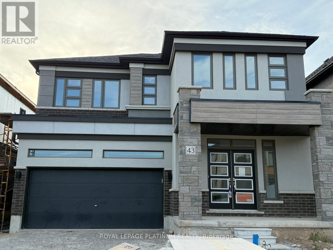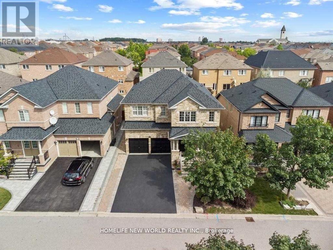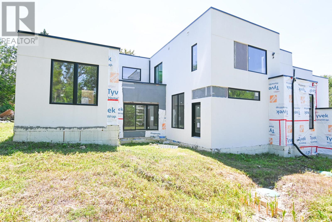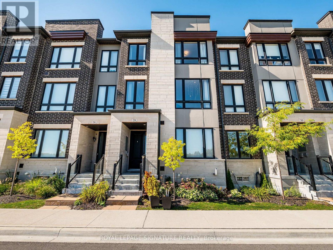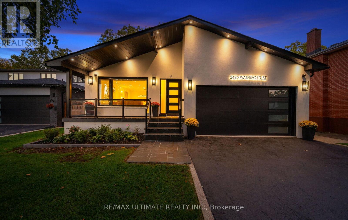35 Caswell Drive
Toronto, Ontario
Attention builders, renovators, investors, and self users. Well maintained 3 bedroom bungalow in a desirable location. Move in, renovate, or build your dream home on a 116.78 (front) x 135.16 x 57.91x 147.42 large lot. This is a prime development area surrounded by multi-million dollar custom homes. Minutes to public transit, schools, shopping, parks, and other amenities. Property being sold As Is/Where Is. All measurements are approximate. (id:24801)
Century 21 Heritage Group Ltd.
185 Hayrake Street
Brampton, Ontario
Discover your dream home at 185 Hayrake St., a breathtaking 4-bedroom, 3-bathroom end-unit townhouse where the airy spaciousness feels like a semi-detached haven! Perched in a dazzling new development in Brampton's Snelgrove community, this chic, sun-drenched retreat showcases a bold open-concept design, modern finishes, and windows that invite the outdoors in. Perfect for adventurous families or dynamic professionals, its mere steps from the tranquil trails of Heart Lake Conservation Park and the serene shores of Loafers Lake Park, where nature sparks joy. Lease this move-in-ready masterpiece and ignite your lifestyle in one of Bramptons freshest, most electrifying neighbourhoods! (id:24801)
Real Broker Ontario Ltd.
43 James Stokes Court
King, Ontario
Elegant Bungalow in King City. Step into timeless elegance with this exceptional 3+2 bedroom bungalow, offering over 6,000 sq. ft. of meticulously finished living space in one of King City's most prestigious and sought-after enclaves. Featuring porcelain tiles and hardwood flooring throughout, complemented by detailed crown moulding in every room. The heart of the home is a custom-designed kitchen. It showcases an oversized kitchen island, a Sub-Zero built-in fridge, Sub-Zero built-in wall oven, built-in microwave, built-in dishwasher, a Wolf gas range top, and a convenient mini fridge. The kitchen opens to a grand, oversized family room ideal for entertaining or cozy evenings at home. The spacious primary suite offers a private oasis with a luxurious 6-piece ensuite and a walk-in closet and Two additional main-floor bedrooms and a den. The fully finished lower level doubles your living space, complete with two full bedrooms, a full kitchen, expansive living and dining areas, and ample storage perfect for multigenerational living or in law suite. Professionally landscaped front and back gardens, offering privacy and a picturesque setting for outdoor living.This is more than just a home its a rare opportunity to experience refined, turn-key living in the heart of King City's most exclusive neighbourhood. A must-see for those seeking space, style, and sophistication. (id:24801)
Engel & Volkers York Region
Bsmt - 49 Chartland Boulevard S
Toronto, Ontario
Separate Entrance Basement 2 Bedroom Unit. Bright and Spacious basement unit, great for a small family. Located in High Demand Scarborough Area With All Amenities Walking Distance. (id:24801)
Century 21 Leading Edge Realty Inc.
86 Cromwell Avenue
Oshawa, Ontario
Endless Potential in a Prime Location Ideal for Developers or First-Time Buyers with Vision. This is an excellent opportunity for savvy investors, builders, or first-time homeowners ready to bring their big dreams to life. Situated on a lot zoned R3/A and R5/A, this property offers incredible development flexibility allowing for a Street Townhouse building, Semi-Detached home, Duplex, or even an Apartment building. The existing home features 3 spacious bedrooms, 1 full bathroom, a generous kitchen, and a large, sun-filled living room perfect for relaxing or entertaining. A mudroom at the entrance adds convenience and functionality, keeping outdoor gear organized and out of sight.Whether you're planning to redevelop or renovate, this property offers the perfect canvas in a highly desirable zoning area. Don't miss this rare chance to invest in a future full of possibilities! (id:24801)
RE/MAX All-Stars Realty Inc.
816 Colborne Street E
Brantford, Ontario
ATTENTION DEVELOPERS! Welcome to 816 Colborne Street, Brantford! Nestled in the desirable and family-friendly Echo Place neighbourhood, this property offers the perfect blend of convenience and potential.Situated on an impressive lot measuring approximately 43.86ft x 90.63ft x 451.59ft x 94.71ft x407.48ft, this residential gem is part of Brantford's Intensification Corridor, providing excellent opportunities for future growth. Under the new zoning by-laws with the City of Brantford, the lot will accommodate a total buildable footprint of 10,167 square feet, with a height of 38meters. Amenities abound with shopping centres, big-box stores, and a variety of restaurants just moments away along Wayne Gretzky Parkway and Colborne Street. In proximity to schools and parks, as well as easy access to Highway 403! Serviced by the Grand Erie District School Board and the Brant Haldimand Norfolk Catholic District School Board, this property perfectly suits future families seeking a community atmosphere. This is a rare chance to build in one of Brantford's most desirable locations. Endless possibilities await! (id:24801)
Revel Realty Inc.
1072 Wickham Road
Innisfil, Ontario
Your Luxury Upgrade - No Stress, No Hassle, Its All Done for You! Welcome to this stunning, fully upgraded 4-bedrooms, 5-bathrooms home in the prestigious, family-oriented neighbourhood of Innisfil. The property offers over 4,000 sq ft of beautiful living space (including finished basement) and large private fenced backyard. Step through double front doors into a bright, open-concept layout featuring 9-ft ceilings and gleaming hardwood on main and porcelain floors throughout. The fully upgraded kitchen features large breakfast area overlooking private backyard, refinished cabinets, quartz counters, a stylish back splash, under cabinet lighting, premium Cafe appliances, and walk in pantry. Added pot lights and new modern light fixtures throughout the entire house. A custom TV feature wall in the living area adds a luxurious touch, while refinished stairs enhance the home's elegant flow. All bathrooms, including the powder room, have been fully updated with modern finishes and new faucets. The primary bedroom offers his and hers walk-in closets, a luxurious renovated spa-like ensuite with soaker tub and stand up shower. A Jack & Jill bathroom connects Bedrooms 2& 3, while Bedroom 4 features its own private ensuite and walk in closet. The fully finished basement adds incredible value with a large living area, one spacious bedroom with two big closets, a walk-in closet, a stylish wet bar, and a theatre room with extra soundproofing. The basement powder room has a rough-in for a shower. The spacious and convenient 2nd floor laundry room includes cabinetry and a sink. Additional features include a 2-car dry walled garage with an EV charger, a sump pump. This home is freshly painted and includes water softener, and a brand new central vacuum. A move-in condition home that is facing a future park! Close to Orbit development.: (id:24801)
Royal LePage Your Community Realty
8 Copperhill Heights
Barrie, Ontario
2 Years NEW, Full Brick 4 BR 3 WR house with deep lot. Around 2200 SQFT above grade living. Main Floor boost 9 Feet ceilings and Vinyl flooring with Family room with fireplace. Modern Kitchen with upgraded Cabinets along with extra pantry for storage. Second floor with 4 Good size bedrooms. Primary BR with attached modern WR. Upstairs laundry. Updated elevated basement with bigger windows. Minutes drive to Major shopping, GO station & HWY 400. Upgrade includes - Elevated basement for larger windows, Deep lot (112 Feet) for larger backyard and extra Pantry storage in kitchen. (id:24801)
Homelife/miracle Realty Ltd
76 Westbury Court
Richmond Hill, Ontario
A rare opportunity in the heart of sought-after Westbrook! This spacious freehold townhome is situated on a premium deep ravine lot extending 172 feet, offering privacy and serene views. With parking for 3 vehicles, this home combines space, functionality, and location.Featuring 3+1 bedrooms, 4 bathrooms, and a fully finished basement, the layout is ideal for families and entertaining. The elegant open-concept main floor boasts a formal living and dining area with coffered ceilings, and a sun-filled eat-in kitchen with a bay window, centre island, and stainless steel appliances all open to a cozy family room with a gas fireplace and views of the lush, treed backyard.Upstairs, the oversized primary suite offers a private retreat with a sitting area, walk-in closet, and 4-piece ensuite. The bonus finished basement includes an additional bedroom and bathroom perfect for guests, in-laws, or a home office. (id:24801)
Sutton Group-Admiral Realty Inc.
Lower Room - 5 Stevenvale Drive
Toronto, Ontario
Absolutely Stunning Basement Apartment With Modern Kitchen, Separate Entrance And Private Laundry For Basement Tenants. Largest bedroom ($1000) and second largest bedroom ($800) with ensuite available for rent. Close To All Amenities School, Parks, Library, Ttc, Centennial College, Uoft, Centennial Recreation Centre, Shopping Centre, Mins To Hwy 401. All utilities included. Students and single professional welcome! (id:24801)
Century 21 Regal Realty Inc.
1311 Coleman Crescent
Innisfil, Ontario
Welcome to this gorgeous 3+1 Bdrm , 4 Bath home located in the desired Alcona community in Innisfil, close to schools, parks, and all amenities. This beauty features stunning custom-made masonry work, large ceiling fans in all the bedrooms, a beautiful kitchen with breakfast area, an extra large sized private balcony perfect for entertainment, a private laundry room on the upper floor, and a basement which can easily be converted to a "bachelor" suite with a private entrance to the backyard. This is not your typical "townhome" and is certainly worth seeing the beauty and potential it offers. (id:24801)
RE/MAX Experts
186 Marsi Road
Richmond Hill, Ontario
Beautiful well-Maintained Home In A Prestigious Richmond Hill Neighbourhood. Over 4,200 sqft Living space. Amongst Multi-Million Dollar Homes. Sit on a Child Safe Cul-De-Sac, Quiet with privacy. Reno Kit W/Stainless Steel Appliances, Master Has Sitting Area, Reno Bath & W/I Closet, Circular Staircases, Large Skylight. 4 good size bedrooms with lots of light. Finished basement with Separate entrance. Open recreation area with Wet Bar and a bath room. Gorgeous Inground Salt water pool and a decent size deck provide a paradise space for summer BBQ party and gathering. All this in a premier location just steps from Yonge Street, top-ranked schools, shops, restaurants, parks and transit. Welcome you call this your home. (id:24801)
Royal LePage Peaceland Realty
32 Dunblaine Crescent
Brampton, Ontario
Wow, Wow! What A House For A Family That Wants To Live In A Beautiful Home & Enjoy The Beauty Of It Every Moment, Every Day, Every Season, THE MAIN FLOOR Where You Will Spend Most Of Your Time Is In Excellent Shape & Very Bright With Two Big Windows. The Huge Master Bedroom With His & Hers Closets & The Other 2 Bedrooms Are Separate On The UPPER LEVEL OF THE HOUSE. Both The Main & Upper Levels Have Amazing Looking Hardwood Floor. THE BASEMENT With Above Ground Windows & New Laminate Floor Is Very Spacious & Excellent Space To Accommodate One Or Two Members Of Your Family & Enjoy Their Life. THERE IS NO CARPET IN THIS HOUSE! THE LOT IS HUGE. The Backyard Is Fully Fenced With Vegetable Garden & Gazebo With BBQ For Eating Outside In The Nature. GARAGE Is Spacious Enough For One Car & For The Workshop Built In. There Is Space For 8 Cars On The Driveway & Patio Area Beside It. The House Is Close To Highways, Shopping, Schools, Etc. Pictures & Words Can't Be Enough To Explain The GREAT VALUE OF THIS HOME. DON'T MISS THIS HUGE OPPORTUNITY! (id:24801)
RE/MAX Premier Inc.
7 Woodvalley Drive
Toronto, Ontario
Welcome To 7 Woodvalley Dr The Ultimate In Luxury Living Defined By Exceptional Elegance & Style! This Custom Built Modern Architectural Gem Is Located In One Of Etobicoke's Most Sought After Neighbourhoods On A Quiet Cul De Sac &Offers Exquisite Craftsmanship, Luxury Finishes, Wide Plank H/Wood Floors T/Out & Attention To Detail! The Chef Of The Home Will Enjoy Cooking In This Custom Kitchen Equipped With A Servery, Walk-In Pantry, Massive Oversized 15 Foot Quartzite Centre Island, Thermador Appliances, 2 Dishwashers & A Cocktail Station! The Large Dining Area Boasts Soaring14Ft Ceilings, Tons Of Natural Light & Walks Out To Your Beautiful Backyard Oasis ! The Great Room Features A Natural Stone Wall, Gas Fireplace, Tons Of Pot Lights And An Exposed Steel Beam That Exudes Character! As You Make Your Way Upstairs You Are Greeted By A Stunning Modern Glass Railing & Two Gorgeous Skylights. Bedrooms 1,2 & 3 Each Have Coffered Ceilings & Their Own En-Suite Baths With Heated Floors! The Primary Bedroom Screams Luxury Equipped With A Huge W/I Closet, Seating Area, Makeup Station & Gigantic 5Pc En-suite With Heated Floors. In The Fully Finished Basement You Will Find A Stunning Wine Cellar, Natural Stone Feature Wall With Gas Fireplace, Gym Area, Rec Area, 2Pc Bath & 2ndLaundry Room. The Fully Landscaped Backyard Offers Peace And Tranquility Equipped With A Huge Covered Loggia With Gas Fireplace, Additional Seating Area & An Inground Saltwater Pool For Personal Enjoyment & Entertaining Family &Friends! Close To Parks, Transit, Shops & New Catholic Elementary School Under Construction. (id:24801)
RE/MAX Experts
80 Cauthers Crescent
New Tecumseth, Ontario
Stunning Four Bedroom Home With Ravine Lot. Main Floor With 9" High Ceiling, Open Concept Layout, A Family Eat-In Kitchen With Ample Natural Light Coming From The West With Walk-Out To Deck, Hardwood Floor Throughout The Hallway, Great Room, And Dining Room. Garage Entrance To Inside The Home. Iron Pickets on Hardwood Stairs. Lovely Four Good-Sized Bedrooms And Laundry Room On Second Floor. Large Primary Bedroom With Beautiful Ensuite And Walk-In Closet. Finished Walk-Out Basement. No Sidewalks. May Park Four Cars On Driveway And Two In Garage. Minutes To Highway 400 And 27, Close To Schools, Parks, Community Center, Nottawasaga Inn Resort, Golf Course, Hospital, And Many Other Ammenities! (id:24801)
Royal LePage Maximum Realty
25 Springdale Street
Markham, Ontario
Don't Miss This Unique Opportunity to own a 100 x 150 ft lot on one of the most desirable cul-de-sac streets in the heart of Old Markham Village. Enjoy a short walk to Main Street Markham, the GO Train, shopping, parks, and more.The property has already been granted consent to sever into two separate lots 50x150. A new Property Identification Number (PIN) for the severed lot will be issued by the Land Registry Office once the applicable fees are paid and registration is completed. The property is sold "as is" condition. (id:24801)
RE/MAX Excel Realty Ltd.
71 Batteaux Street
Barrie, Ontario
Welcome To This Bright End Unit Townhome Located In Barrie's Highly Desirable Ardagh Bluffs Community! The Main Floor Features 9ft Ceilings, Large Foyer And A Powder Room, Upgraded Kitchen With Quartz Countertops, Large Island And Stainless Steel Appliances. Open Concept Living Space With A Walk Out To The Private Deck And Fully Fenced Backyard With Access Gate To Visitor Parking Area. 3 Well Appointed Bedrooms On The Second Floor. Master Bedroom Has A 3 Piece Ensuite And Walk In Closet. Enjoy Convenient Second Floor Laundry!! Offers Ample Basement Storage! Perfect For Family, Young Couple, Business Professional, Temporary/Permanent Job Relocation. Easy Commute To GTA, Minutes To The 400, Schools, Parks And Shopping (id:24801)
Homelife/miracle Realty Ltd
407 Hollandview Trail
Aurora, Ontario
Welcome to this charming 3+1 bedroom end-unit townhouse with a 2-car garage, ideally located in the heart of Aurora. This beautifully upgraded home features a modern kitchen with newer cabinets, quartz countertops, a stylish backsplash, and an extra deep double sink. The cozy family room flows seamlessly into a spacious eat-in kitchen that opens to a lovely backyard. The bright master bedroom includes a 3-piece ensuite and a walk-in closet, while a second-floor office provides a perfect workspace. With a finished basement Ideally located just minutes to Highway 404, Aurora GO Station, medical clinics, Southlake Regional Hospital, vibrant shopping along Bayview Avenue, and nature escapes and parks.Enjoy the convenience of being within walking distance to all amenities. (id:24801)
Bay Street Group Inc.
2080 Coppermine Street
Oshawa, Ontario
New home, Excellent construction ! With 2000++ SF Above Grade, This Property Features An Open Concept Main Floor Layout, Great Kitchen With Centre Island & Dining area. Direct access to the backyard +A Spacious living room with electric fireplace & Hardwood Floors. 4 Bedrooms and 3 Washrooms Upstairs. The Primary Suite w/ A 4pc Ensuite & Double Closets. Windows Throughout Allowing For An Abundance of Natural Light To Seep Through! Conveniently Located Near Schools, Grocery Stores, Restaurants, Costco, Hwy 401/407 & More !! (id:24801)
Trimaxx Realty Ltd.
1938 Glengrove Road
Pickering, Ontario
Turnkey Beauty in Prime Pickering Location. Step into style and comfort with this beautifully updated home in one of the most desirable neighborhoods . Freshly painted and featuring sleek new flooring throughout , this home offers a modern ,move-in ready space perfect for families, professionals, or anyone looking to settle in a vibrant community. Walk to top-rated schools ,public transit and all major amenities. Commuters will love the easy access to the highway, while shoppers and foodies can explore nearby restaurants and Pickering Town Centre - just minutes away. Whether you're hosting friends or enjoying a quiet night in, this home blends convenience, comfort, and lifestyle. Don't miss your chance to own in this thriving area - book your showing today! (id:24801)
Homelife Elite Services Realty Inc.
2126 Springdale Road
Oakville, Ontario
Welcome to this upgraded 3+1 bedroom, 4 bathroom home in Oakville's highly sought-after Westmount community. Ideally located near top-ranked schools, Oakville Trafalgar Hospital, major highways, parks, and scenic trails. Bright and inviting, the home features 9-foot ceilings on the main floor, LED pot lights and neutral paint colours throughout, a quartz stone gas fireplace, and new vinyl flooring on the main level (2024). A wrought iron staircase leads to the upper level with hardwood flooring and two renovated bathrooms. The upgraded 5-piece master ensuite (2023) and second 4-piece semi-ensuite bathroom (2024) both boast double sinks, quartz countertops, and glass showers. The fully finished basement includes a fourth bedroom, a full bathroom, and new vinyl flooring (2025), perfect for extended family and extra recreation space. Outdoor living is enhanced with a deck featuring sleek glass railings and a natural gas line for BBQs. Modern upgrades include stainless steel appliances (2024), high-efficiency washer/dryer (2025), smart garage door opener with camera (2025), all new window coverings (2024), central vacuum, owned hot water tank, and a two-stage furnace for efficiency and comfort. (id:24801)
Mehome Realty (Ontario) Inc.
12 - 260 Eagle Street
Newmarket, Ontario
Welcome to 260 Eagle Street, a collection of luxurious 3-storey townhomes situated in the heart of Newmarket. These exquisite homes offer modern living at its finest, combining style, comfort, and convenience in one prime location. Featuring 3 spacious bedrooms and 4 elegant bathrooms, these townhomes are perfect for families or professionals seeking both space and luxury. This home is thoughtfully designed with a built-in elevator for easy access to all levels, and a convenient laundry room located on the third floor. The interior showcases high-end quartz countertops throughout, offering a sleek, modern touch in both the kitchen and bathrooms. An oversized garage provides ample parking and storage, while the interlock driveway adds a beautiful touch to the exterior. Situated in one of Newmarket's most desirable neighbourhoods, 260 Eagle Street offers easy access to shops, restaurants, parks, and schools, making it the ideal location for those seeking a vibrant lifestyle. Schedule your private showing today to experience the luxury and convenience of 260 Eagle Street firsthand. New appliances to be installed prior to occupancy. (id:24801)
Century 21 B.j. Roth Realty Ltd.
Bsmt - 102 Portsdown Road
Toronto, Ontario
Welcome To 102 Portsdown Dr, Scarborough.Partially Furnished Lower Level For Rent! Meticulously Maintained & Spotless.Home Inside & Out. Lower Level Is Super Functional With The Perfect Layout. One Huge Bedrooms With Large Wall-Wall Closets & Above Grade Windows. Spacious & Bright Eat-In Kitchen ! Ensuite Laundry! Conveniently Located Just Minutes Away From Shopping, Restaurants, Parks, Schools, Entertainment Options, And Transit! Landlord Lives Upstairs. (id:24801)
Regal Realty Point
2990 Zenith Parkway
Pickering, Ontario
Brand New - Under Construction "GINGER" model. 2256 sqft. Elevation 1 - Look Out. Full Tarion Warranty. (id:24801)
Royal LePage Your Community Realty
48 Wimpole Drive
Toronto, Ontario
Welcome Home to 48 Wimpole Drive, a breathtaking, freshly renovated home nestled on a gated, estate-sized lot in the prestigious St. Andrews neighborhood. Surrounded by mature trees and lush landscaping, this remarkable home offers true resort-style living in the heart of the city. An Olympic-sized infinity pool, hot tub, cabana, and two outdoor fireplaces are framed by Brazilian Ipe wood decks, creating an outdoor oasis that rivals the finest retreats. Relax in the Finnish and infrared saunas or entertain effortlessly in this private paradise. Inside, the grand foyer stuns with a dramatic two-storey leaded glass skylight and twin Scarlet O'Hara staircases, setting the tone for the opulence throughout. The formal living and dining rooms feature soaring ceilings and intricate crown mouldings that elevate every gathering. At the heart of the home is a handcrafted Falcon kitchen with leather-finished granite, copper accents, built-in appliances, and a servery designed for both beauty and function. A richly paneled main-floor office offers a quiet escape with its own separate walk-out. The primary ensuite is pure indulgence: wrapped in Calacatta marble, featuring dual rain showers, and a solid wood double vanity. Additional highlights include an elevator shaft, butlers kitchenette, and exquisite custom detailing throughout.48 Wimpole is more than a home its a statement of grace, comfort, and elegant design. (id:24801)
Harvey Kalles Real Estate Ltd.
72 Paperbirch Drive
Cambridge, Ontario
Your search for dream home ends here. Less than year old nestled in a prime neighbourhood of Cambridge, detached double car garage with 5 Bed 4 bathroom awaiting to be your destination. Absolutely show stopper, open foyer, separate living, dining and family room, chef style fully renovated kitchen with waterfall island, extended cabinets, built in appliances, pot lights all over the main floor, separate entrance from the builder and so much more. Second floor offers huge master bedroom with 5 piece en-suite, 4 generous size bedrooms with 2 jack and Jill 3 piece bathrooms. Cheery on cake is second floor laundry room. Walking distance to School, parks, grocery store and all other amenities. (id:24801)
RE/MAX Realty Services Inc.
38 Chiara Rose Lane
Richmond Hill, Ontario
1-Year-Old Luxury Corner Unit in High-Demand Yonge/King Neighborhood! This stunning, upgraded home offers over 2,300 sq. ft. of modern living space with high-end finishes. Features include soaring 10 ceilings on the main floor, 9 ceilings on the ground and upper levels, upgraded hardwood and tile throughout, and elegant 8 doors and archways. The gourmet chefs kitchen boasts a Sub-Zero Wolf appliance package, quartz countertops, a waterfall island, and a stylish backsplash. Enjoy abundant natural light, a private garage and driveway, a large terrace, and three spacious balconies. The upgraded walk-up basement, smart home controls, and premium finishes complete this exceptional home in a quiet, family-friendly community. (id:24801)
Forest Hill Real Estate Inc.
Bsmt - 80 Taunton Road W
Oshawa, Ontario
Renovated & Freshly Painted For Lease In An Excellent Location. New Kitchen counter. Close to Durham College & Ontario Tech. Parks & Shops & Public Transit. 3 Bedroom Basement With Seperate Entrance. New Kitchen Counter (id:24801)
Express Realty Inc.
8 Glenallan Road
Toronto, Ontario
* Nestled in quiet enclave of Lawrence Park * Newer construction home with high ceilings and incredible light * Amazing 73' frontage * 10,430 sf lot * Private maturely treed garden * Sensational floor plan with wonderful flow - extremely spacious * Fabulous main floor for entertaining * Main floor library/office and mud room with access to integrated double garage * Incredible primary oasis with fabulous 5 piece ensuite, 2 double walk-in closets and private office/den * Amazing lower level with high ceilings and incredible light * Close proximity to excellent private and public schools * Near phenomenal green space of Blythwood Ravine, Sherwood Park Ravine and Sunnybrook running and biking trails. (id:24801)
Royal LePage/j & D Division
144 Memorial Avenue
Orillia, Ontario
Stunning custom built newer home! Welcome to this beautifully designed, move in ready home that perfectly blends modern style with everyday functionality! Located in a prime neighborhood close to shopping, restaurants, the waterfront, parks, schools and more! Main floor: enjoy open concept living filled with natural light, quality finishes, and a seamless flow from the kitchen to the dining and living areas. The modern kitchen features stainless steel appliances, a built in microwave, and a convenient breakfast bar. Step through the patio doors to a composite deck overlooking a fully fenced, spacious backyard perfect for entertaining or relaxing. Upstairs: A beautiful hardwood staircase leads to three generously sized bedrooms. The primary suite includes a walk-in closet and private 3 piece ensuite. You'll also love the second floor laundry making life that much easier! Additional features: Attached garage with direct home access, owned water tank, transferable Tarion Warranty, Fantastic location near the hospital, downtown and more. This home shows beautifully and is ready for you to make it your own! (id:24801)
RE/MAX Real Estate Centre Inc.
48 Obrien Street
Orillia, Ontario
Beautifully renovated top to bottom and freshly painted, this spacious 3-story home offers over 2,000 sq ft of living space with 5+1 bedrooms and 5 tastefully upgraded washrooms, including modern baths with beautiful vanities, flooring, shower fixtures and heated towel racks. The home features soaring ceilings, expansive upgraded windows, upgraded flooring, a stylish kitchen, and two primary suites one on the main floor and another on the second, both with walk-in closets. A finished basement provides a recreation area, office, and full washroom. One of the largest homes on the street, it also boasts a very large fenced backyard, ideal for entertaining, with space for a pool or potential workshop. 2 new entry gates for each side of the house will be installed by the end of October. (id:24801)
Sutton Group-Admiral Realty Inc.
Basement - 44 Meadowlands Boulevard
Hamilton, Ontario
Welcome to this freshly painted and fully furnished 2-bedroom basement apartment located in the prestigious Meadowlands neighborhood of Ancaster. This spacious unit offers comfort, privacy, and convenience in one of the most desirable areas in Hamilton. Features include a separate entrance, a fully equipped kitchen, ensuite laundry, stylish furnishings throughout, and modern open concept living spaces. Ideal for professionals or students. Prime location, just steps to Costco, major shopping centers, restaurants, parks and all essential amenities, 4 min drive to Reedemer and 15 min to McMaster. Easy access to Hwy 403 and Lincoln Alexander Parkway. Tenant to pay 30% of utilities. (id:24801)
Right At Home Realty
623 Carlton Road
Markham, Ontario
In the heart of prestigious Unionville. Grand property boasting 4+2 beds & 5 baths over 3000 sqft AG situated on an exclusive 62X118fttreed/ ravine lot. Textured stone triple wide driveway leads to the bright entrance opening into main level w/ a centre-hall design. Cozy living room O/Lthe driveway leads to the formal dining area opening into the gourmet eat-in kitchen upgraded w/ B/I pantry & breakfast bar w/ W/O to exterior two-tierdeck. Naturally lit Formal family room complete w/ fireplace adjacent to the rarely offered main floor office & laundry/ mudroom. 2nd level presents 4spacious family-sized bedrooms & 3 full baths w/ 2 ensuites. Primary bedroom w/ sitting area, large W/I closet w/ B/I organizers, & 5pc- ensuite. 2nd bedw/ W/I closet & 5-pc ensuite. German imported hardwood thru/out. Full bsmt finished with a large rec room, 2 bedroom & 1 bath. Deep backyard withenormous deck and luscious greenery for entertainment. Steps to top-rated schools, parks, rec centres, shopping & mins to Hwy 7, 407, 404, CF Markville, Centennial GO, & much more. (id:24801)
Master's Trust Realty Inc.
110 Southdown Avenue
Vaughan, Ontario
Welcome to 110 Southdown Ave. a bright, spacious end-unit townhome in Vaughan's sought-after Patterson community. This freshly painted 4-bedroom + Den, 3-bathroom home features an open-concept layout with 9-foot ceilings, hardwood floors, and a double-door entry on the main floor. The main level offers a sun-filled living area, a beautiful kitchen with stainless steel appliances, main-floor laundry, and direct access to a private, fully fenced backyard. Upstairs, the primary bedroom boasts a 5-piece ensuite with double sinks, plus three additional generously sized bedrooms. Enjoy a private, fully fenced backyard and a full garage with driveway parking. Located near top-rated schools, parks, transit, and major routes - this is the perfect home for comfortable family living. (id:24801)
Sutton Group-Admiral Realty Inc.
192 Miyako Court
Oshawa, Ontario
Absolutely Gorgeous! Location ! Location! Location ! This Breathtaking Two Year New (2023 built ) OPAL Model Detached House Built By Tribute Community Builder In The Desirable Wind fields Community In North Oshawa. This 2667 Square Feet Loaded With Upgrades Like 9 Feet Smooth Ceiling , Hardwood Floor on the Main Floor and Upper Hallway. Walk In Closet, Double Door Entrance, Oak Stair case. Family Room Comes With Gas Fireplace. Extended Upgraded Kitchen Comes With Quartz Counter Top, upgraded Tiles, Stainless Steel Appliances, Taller Upper Cabinets. Second Floor Laundry for extra Convenience .Entrance To The Garage From The House. Second Floor Is Having 4 Bedrooms ,2 Full Bathrooms. Primary Bed Room Includes W/I Closet & 5Pc Ensuite. No sidewalk ,Can park four Cars on Driveway , High Ceiling 12' in the Garage for extra Storage. Very Convenient Location Close To Hwy 407 ,Hwy 7,Costco, Durham College, Groceries, Transit Etc. (id:24801)
RE/MAX Real Estate Centre Inc.
341 Coronation Road
Whitby, Ontario
**Absolutely Stunning! ** **Bright & Sun Filled!! **Hardwood Flooring Main Floor, Staircase** Main Floor Consist Of Large Great Room ,Kitchen & Dining, Quartz Countertops & Working Island. The 2nd Level Boasts 3 Large Bedrooms, Walkout To The Huge Double Car Garage From Main Floor . A Private Side Yard Is Great For Hosting. Close To Public Transit, Future School, Hwy 412/407. (id:24801)
Homelife New World Realty Inc.
#bsmt - 19 Antorisa Avenue E
Vaughan, Ontario
Spacious 2 Bedrooms, Legal Basement Apartment, 2 Full washroom, Laminate floor(No Carpets) * upgraded kitchen with stone exterior, Upgraded kitchen with Granite Counter/Backsplash * Ensuite Laundry * All Measurements as per Builders plan * Excellent Location Close To Schools, Shopping, Public Transit, Wonderland & Hwy 400, Vaughan Mills. 1 Parking Available. (id:24801)
Century 21 People's Choice Realty Inc.
32 Grey Wing Avenue
Georgina, Ontario
Beautiful 3-Bedroom Freehold Townhome in a Prime Location! Bright and spacious layout, perfect for a couple, young family, or smart investor. Well-maintained home, only 12 years old, featuring 3 generous bedrooms and 3 bathrooms. Functional floor plan with an open-concept living and dining area, ideal for entertaining. Primary bedroom with ensuite and large closet. Excellent location close to top schools, parks, shopping, and quick access to major highways and the Beach. Located in a safe and family-friendly neighbourhood. A fantastic opportunity to own a solid home or a reliable investment. (id:24801)
Century 21 Heritage Group Ltd.
9966 Keele Street
Vaughan, Ontario
This stunning builders model townhome is a spacious corner unit with a 2-car garage, offering a stylish and functional design with custom upgrades throughout. Located just steps from parks, shopping, the GO Station, Vaughans hospital, a community centre, and a library, this home provides both convenience and modern elegance. Step inside to discover a bright, open-concept family room, with wall-to-wall windows and featuring a custom fireplace accent wall. The elegant dining area is enhanced with coffered ceilings, while the gourmet kitchen boasts quartz countertops, stainless steel appliances, a chic backsplash, a breakfast bar, an eat-in area, and a walkout to a private balcony. With three bedrooms and four upgraded bathrooms, this home is designed for comfort and style. The formal living room offers versatility and can easily function as aguest suite on the ground level or additional entertainment space. Hardwood floors span three levels, complemented by 9-ft ceilings on the main floor, crown mouldings, pot lights, smooth ceilings, and designer lighting. Thoughtful custom-built closet organizers, window coverings, and stylish built-ins add both elegance and practicality. The fully finished basement extends the living space with an open-concept recreation room and a spa-like 3-piece bathroom. (id:24801)
Royal LePage Signature Realty
327 Pumpkin Pass
Hamilton, Ontario
Very beautiful, 2021 empire built, two storey, 3 Bedroom, 2.5 Washroom. Freehold townhouse like brand new in Binbrook Hamilton with 3 Parking for lease for $2850 plus all utilities per month available from 1st November 2025. Open Concept Kitchen include Breakfast Area and Family Room. Total 3 Bedroom and 3 washroom includes Master Bedroom with full washroom. Close to School, Shopping Center, Hamilton international Airport, QEW and all amenities (id:24801)
Homelife/miracle Realty Ltd
83 Puisaya Drive
Richmond Hill, Ontario
Uplands of Swan Lake built by Caliber Homes. Brand new luxury modern townhouse in Richmond Hill. 2305 sq.ft Lily 4 Model Elev A. Part of new Master-planned community. Mins away from Lake Wilcox, Hwy 404, Gormley Go station, Jefferson Forest/Oak Ridge Trails and Golf Courses. Close to Schools, Shopping and Restaurants. Tandem garage for two car parking. Bright home with abundance of windows. 9ft ceilings on 1st, 2nd, 3rd floors. Hardwood flooring main floor except tiled areas. Solid oak stairs. Spacious Great room. Modern open concept kitchen w/stainless steel appliance, centre island and servery. Granite kitchen counter. Primary bedroom with coffered ceiling and w/o to balcony, 5pc Ensuite & walk-in closet. Convenient 3rd floor Laundry Room with tub. Storage closet on all floors. Storage space in garage. Full TARION New Home Warranty coverage. No POTL fees. Smooth Ceilings throughout. * This is Not an assignment sale * (id:24801)
Intercity Realty Inc.
1872 Parkside Drive
Pickering, Ontario
Large 1-bedroom basement apartment with all utilities included, located 2 houses away from the highly rated Gandatsetiagon Public School. Features renovated hardwood flooring and new large window in the bedroom. Includes a fully renovated 4-piece bathroom with private en-suite laundry. Open concept layout with a direct walk-out private entrance. One driveway parking spot included. Landlord high speed internet included. (id:24801)
Homelife Landmark Realty Inc.
51 Finland Drive
Vaughan, Ontario
Tucked away in one of Kleinburg's most prestigious enclaves, this fully furnished 4+1 bedroom, 6 bathroom estate offers over 5,000 sq. ft. of artfully curated living space where design meets intention and every finish tells a story. Step inside and be greeted by soaring ceilings, custom millwork, and ambient lighting that set a tone of understated elegance. The chefs kitchen, anchored by a statement island and top-tier appliances, flows seamlessly into open living and dining areas made for both intimate gatherings and grand entertaining. Your primary suite is a private sanctuary, complete with a fireplace, spa-inspired ensuite, and boutique-style walk-in. Each additional bedroom features its own ensuite and thoughtful detailing. Downstairs, indulge in your own private bar and movie theatre, then step outdoors to an entertainers paradise a heated pool, hot tub, gazebo, and outdoor cinema, all surrounded by lush landscaping and evening ambiance. Perfectly positioned moments from Kleinburg Village, renowned restaurants, and top schools this home isn't just a lease; its a lifestyle statement. (id:24801)
Keller Williams Advantage Realty
43 Mckernan Avenue
Brantford, Ontario
Discover luxury living in the serene and sought-after community of Nature's Grand in Brantford. This stunning, fully upgraded 4-bedroom, 4-bathroom home sits on a premium 40-ft ravine lot and boasts a full brick exterior, blending elegance with durability. Spanning 3,159 sq ft, the home features 9-ft ceilings on both the main floor and the basement, enhancing the sense of space and grandeur. Thoughtfully designed for family living, it offers a great room, a living room, and a private den ideal for work or relaxation. The modern, upgraded kitchen is a chef's delight, and with over $150,000 in premium upgrades throughout, this home offers exceptional quality and attention to detail.A double-car garage adds convenience, while the peaceful ravine backdrop provides privacy and tranquility, making this home not just a place to live, but a place to thrive. This is more than a home, it's a lifestyle. A rare opportunity to own a masterpiece in Nature's Grand. Strictly no pets. Tenant must provide liability insurance and is responsible for lawn maintenance and snow removal. Tenant to pay all utilities. Minor repairs up to $150 to be borne by tenant. (id:24801)
Royal LePage Platinum Realty
#bsmt - 79 Ampezzo Avenue
Vaughan, Ontario
Beautifully Finished Basement Apt In Most Sought After Area Of Vellore Village, Over 1100Sq.Ft. One Bedroom Apt W Separate Entrance, Pot Lights Through Out, Newer Laminate Floors & Ceramic Floors (No Broadloom), Spacious Gourmet Kitchen With Kitchen Island, S/S Side By Side Fridge, New S/S Glass Cook Top Oven, S/S Dishwasher, S/S Exhaust Fan, Double Under Mount Sinks & Soap Dispenser. Ensuite Laundry Room With Lg Front Load Washer & Dryer For Tenant's Own Use. Luxurious 5Pc Washroom With Marble Floor & Wall, Tenant(s) pay $100/month for utilities. (id:24801)
Homelife New World Realty Inc.
1778 Central Street
Pickering, Ontario
This home will be something special. It Is 80% completed leaving just the best bits for you to create your dream living space. The room layout is from the plans but there is plenty of opportunity for you to re arrange to suit your life style. Planned for 8 bathrooms and 7 bedrooms a chefs kitchen , a magazine worthy primary luxury suite with a walk out terrace, Home office, in law suite a gym are just a few of the delights this home can offer. 10 ft ceilings grace multiple rooms. The home is bright and modern, with floor heating ,well and septic to keep utility bills down. This home is built for luxury ,and is priced to sell. BUYER TO FINISH. Taxes will be re assessed on completion. Construction site DO NOT walk with out an appointment. (id:24801)
RE/MAX Real Estate Centre Inc.
28 Dockside Way
Whitby, Ontario
Discover lakeside living at its finest in Whitby's desirable Fieldgate Waterside Villas! This 1924 sf (as per MPAC) bright and spacious 3-storey townhome offers a rare double-car garage, 3 bedrooms, and 3 baths. Balconies Off The Kitchen & Main Bedroom. The open-concept main level features 9-ft ceilings, hardwood floors, and a modern kitchen with upgraded appliances, breakfast bar, and walk-out to a private balcony. The upper level hosts 3 generous bedrooms, including a primary suite with a walk-in closet, a private balcony, and a luxurious 5-piece ensuite with a freestanding soaker tub. The lower level offers a versatile family room that can be used as a home office, gym, or guest suite. Conveniently located minutes from the Whitby GO Station, Hwy 401, waterfront trails, parks, and the Whitby Yacht Club. Monthly maintenance fee includes common area upkeep, snow removal, gardening, and waste management. Close to Iroquois Beach, Lynde Shores Conservation Area, and downtown Whitby's shops and dining. (id:24801)
Royal LePage Signature Realty
2495 Waterford Street
Oakville, Ontario
Welcome to 2495 Waterford St, Oakville A True Showstopper in Bronte!Nestled in the heart of South Oakvilles prestigious Bronte neighbourhood, this fully renovated4-bedroom, 4-bathroom home offers over 2,900 sq ft of luxurious living space. Just 4 minutes tothe lake and surrounded by mature trees, this property perfectly blends upscale design andmodern comfort.Step inside to a grand 12-ft ceiling foyer, and experience thoughtful upgrades and high-endfinishes throughout.Top Features. Fully Renovated: Includes new insulation, drywall, windows, roof, doors, HVAC, and more. Smart Home Integration: Featuring Wi-Fi-enabled smart switches and a smart thermostat formodern convenience. Designer Kitchen: Open-concept layout with premium Bosch appliances, large entertainersisland, and custom cabinetry. Italian Porcelain Tiles: Stunning 2x4 Italian-made porcelain tile in family room andwashrooms adds a touch of elegance. Heated Floors: Heated flooring in upper-level washrooms for year-round comfort. Spa-Inspired Bathrooms: Luxurious finishes, glass showers, and designer fixtures. Professionally Landscaped Lot: Deep 146-ft backyard with stone patio, cozy fire pit, andmature trees. Custom Finishes: Feature walls, and built-in storage highlight superior craftsmanship.Whether you're hosting in the chefs kitchen, relaxing by the fire pit, or enjoying thepeaceful Bronte surroundings, this home delivers on every level.Don't miss your chance to own a truly custom home style in one of Oakville's most sought-afterneighbourhoods! (id:24801)
RE/MAX Ultimate Realty Inc.


