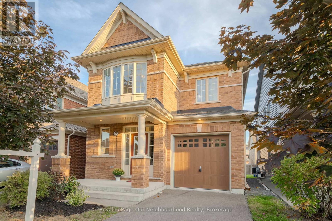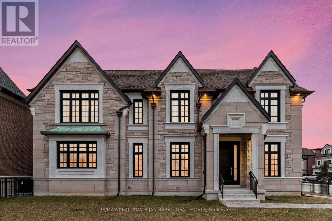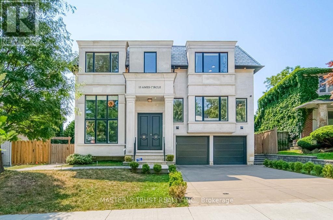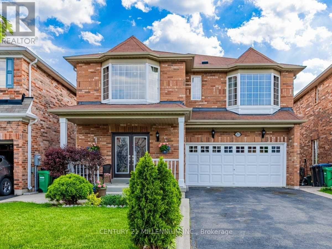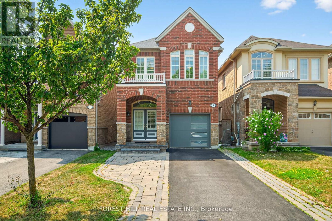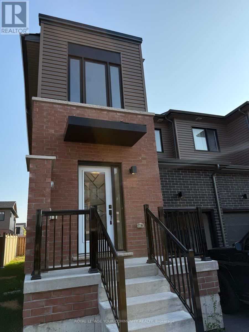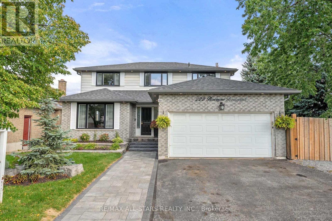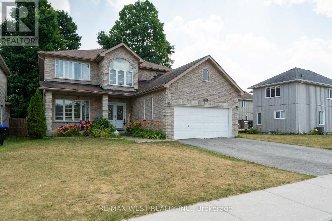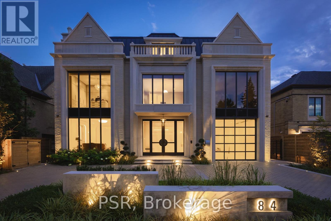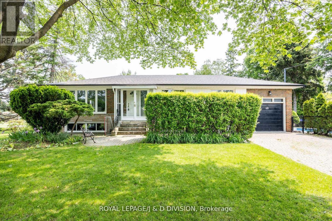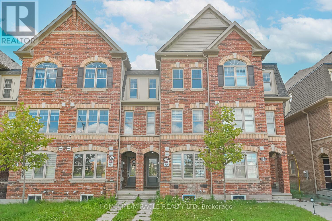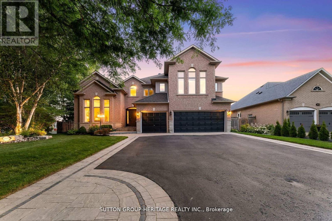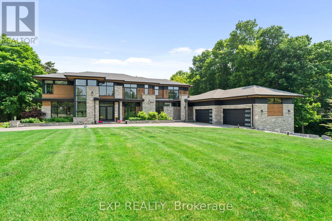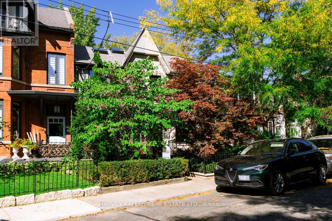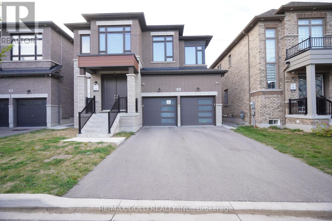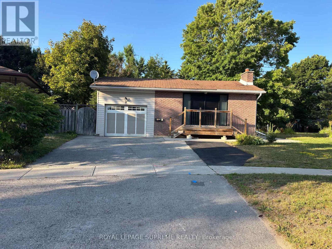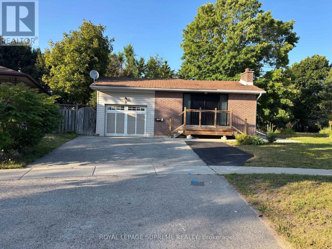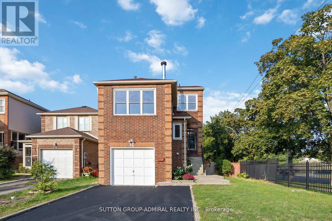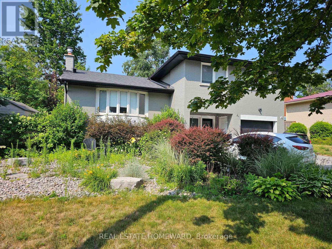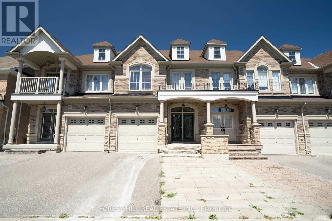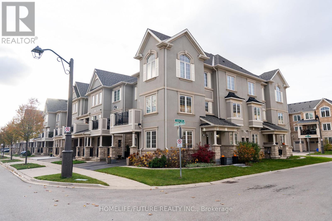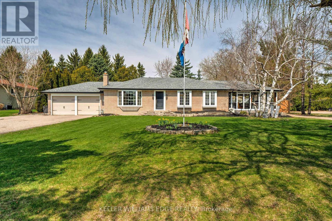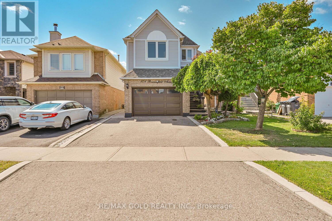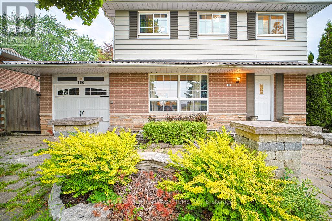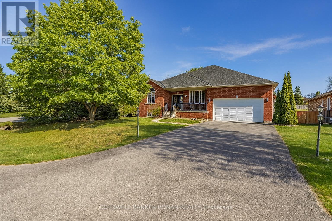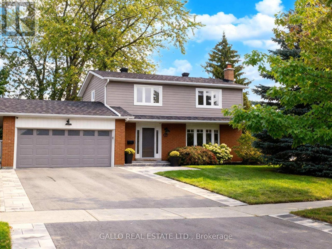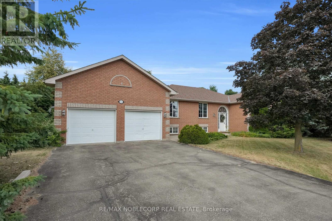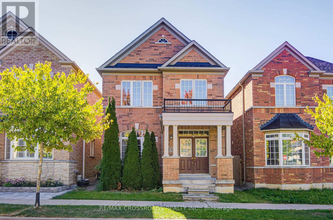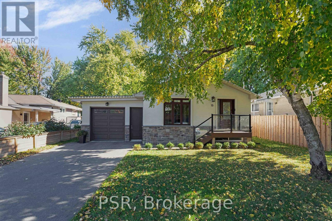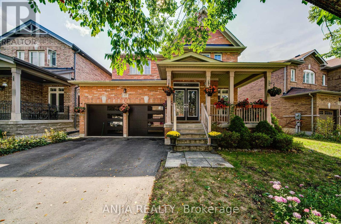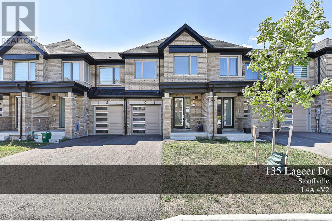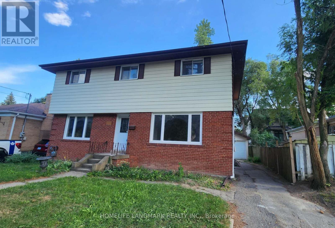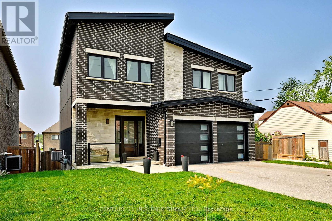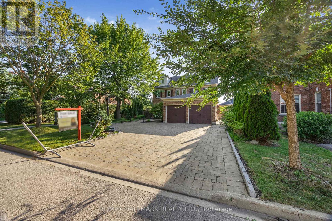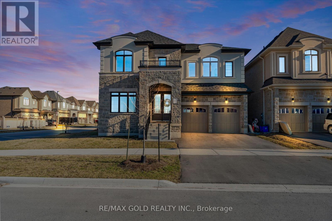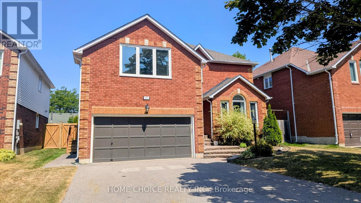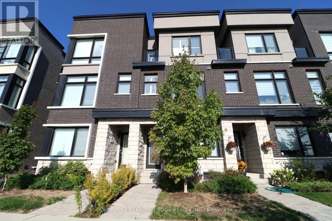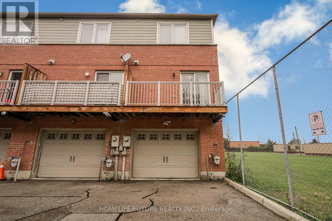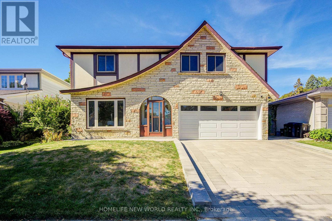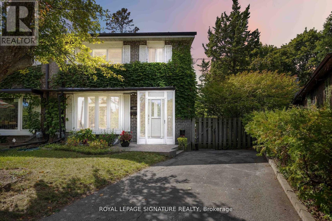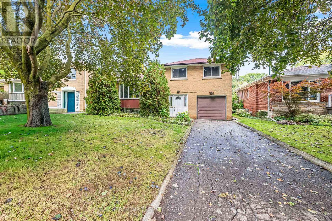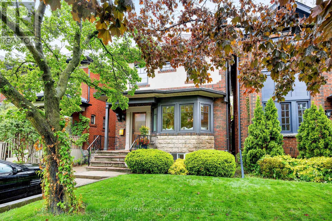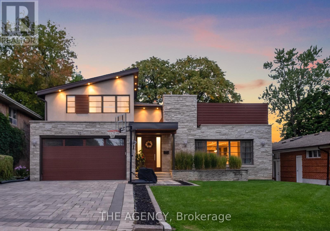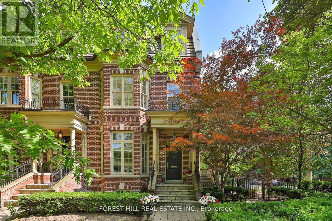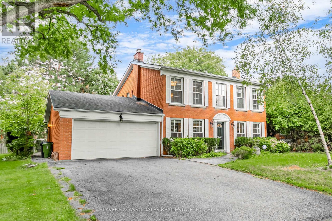151 Prisidial Avenue
Oshawa, Ontario
Stunning 3-Bedroom home in Windfields Farm, North Oshawa. Welcome to this beautifully upgraded all-brick, fully detached home in the highly sought-after family-friendly community of Windfields farm. Offering style, comfort and convenience, this property is perfect for families looking for their forever home. 3 spacious bedrooms with plenty of natural light, upgraded finishes throughout for modern living. All-brick construction- durable, timeless, and low-maintenance located in a safe, family-oriented neighbourhood. This home is ideally situated, with immediate access to excellent schools, Costco, shopping centres, UOIT/Durham College, and many dining options and quick access to Highway 407 for an easy commute! Don't miss the opportunity to own this move-in ready home in one of North Oshawa's fastest growing and most desirable communities. (id:24801)
Royal LePage Our Neighbourhood Realty
29 Ballyconnor Court
Toronto, Ontario
Elegant Modern Custom Home Expertly & Tastefully Crafted by One of Canada's Finest Builders: *Knightsbridge* In One of the Most Coveted, Classy, and Quiet Neighbourhoods in Toronto! This Stunning ** New Home ** Offers Approximately 5,600 Sq.Ft of Luxurious Modern Living Space Includes 4+2 Bedrooms & 7 Washrooms! It Features: An ** E-L-E-V-A-T-O-R ** for 3 Levels! Impressive Architectural Design with Warm Accents and A Functional Layout! Soaring Ceiling Height (1st Flr >> 10' , 2nd Flr >> Master:10' Others:9')! Hardwood Flr and Led Lighting Thru-Out Main & 2nd Flr! High Quality Metal Fence Wraps Around the Front of the Property! Beautiful Stone/Pre-Cast Design in Facade and Other Three Exterior Sides!! Comfortable Home for Living with Direct Access from Garage to Main Floor and Mudroom Includes a Large Guest Closet! Chef Inspired Modern Kitchen with State-Of-The-Art Appliances and A Large Breakfast Area (Like A Dining Room)!Huge Open-Concept Principal Living and Family Area with Gas Fireplace and Vaulted Ceiling, Walk-Out to Patio and Private Fully Fenced Backyard! Large Formal Dining Room Can Be Used as A Living Room, Depends on Your Usage! Breathtaking Large Master Bedroom Boasts an Amazing Boutique Style Walk-In Closets & Skylight Above, and A Bright Gorgeous 7 Pc Heated Floor Ensuite! 3 Additional Bedrooms With 3 Ensuites & 3 W/I Closets, Plus 2nd Floor Laundry Room! Fully Finished Lower Level Offers a Guest Suite and Own Ensuite, 2nd Powder Room, Huge Entertainment Rec Room, and A Great Room, Walkout to The Backyard! This Prime Location Is Truly the Best of The Best. High Ranked Secondary School Zone: AY Jackson!! Cannot Be Missed and Must Be Seen! (id:24801)
RE/MAX Realtron Bijan Barati Real Estate
15 Ames Circle
Toronto, Ontario
Luxury Redefined in One of Torontos Most Prestigious Neighbourhoods.Featuring the latest in technology and comfort, this residence showcases the finest architectural integrity with striking contemporary design and finishes. Offering over 5,800 sq.ft. of luxurious living space, the home boasts soaring ceilings and massive windows that flood the interior with natural light.Meticulously crafted with extensive custom cabinetry and a 3Level elevator. The magnificent main floor is perfect for entertaining, highlighted by a stunning custom kitchen with walk-in pantry, premium appliances, wine cooler, and built-in quality shelving throughout.The gorgeous primary suite offers a spa-like ensuite and a walk-in closet with skylight.Upstairs features 4 spacious bedrooms with 4 ensuite bathrooms, and an airy open-concept layout. Ceiling heights include 25' at the foyer, 10' on the main floor, and 9'on the second level.The fully finished walk-up basement includes heated floors, a large recreation area, sauna, and two additional bedrooms, all with a walkout to the professionally landscaped yard. Located just steps from Edwards Gardens, Sunnybrook Park, Shops at Don Mills, Banbury Community Centre, Hwy404&401, TTC. Top schools Zone(Denlow PS, York Mills CI) and Close to Toronto top private schools including TFS. (id:24801)
Master's Trust Realty Inc.
Bsmt - 26 Abbotsbury Drive
Brampton, Ontario
Welcome to this bright and spacious 2-bedroom, 1-bathroom walkout basement apartment located in a quiet, family-friendly neighborhood. This unit features a private entrance, a cozy open-concept living/dining area, and a kitchen with plenty of storage space. Enjoy the convenience of having your own in-suite laundry (no sharing!). Parking available for one vehicle, and all utilities are included in the rent. Perfect for a small family or a working professional couple looking for a comfortable place to call home. (id:24801)
Century 21 Millennium Inc.
9 Robert Green Crescent
Vaughan, Ontario
Beautiful Home in Prestigious Patterson Community! This meticulously maintained residence features bright, open-concept living and dining areas with hardwood floors ,plus a spacious family room perfect for entertaining and everyday living. The gourmet kitchen with stainless steel appliances and separate breakfast area, freshly painted ,flows seamlessly into the dining and family spaces. Enjoy a private deck and summer patio for BBQs and outdoor gatherings, plus an extended driveway with parking for 3 cars outdoors and 1 in the garage. The primary bedroom boasts a 5-piece ensuite and walk-in closet, while additional bedrooms and a spacious basement provide ample space for children, guests, or a home office. Upgrades include a furnace (2021), entrance stairs (2025), air conditioner (2024),and garage door with phone remote (2024). Conveniently located near Carville Community Centre, Eagles Nest Golf Club, Eagles Landing Plaza, top schools, Maple GO Station, and highways 400/404/407. Perfect blend of comfort, elegance, and lifestyle! (id:24801)
Forest Hill Real Estate Inc.
141 Turnberry Lane
Barrie, Ontario
Welcome to this modern freehold end-unit townhouse in Southeast Barrie, offering 3+1 bedrooms and 4 bathrooms across a spacious and functional layout. The main floor features an open concept living space with pot lights and a cozy, modern kitchen with stainless steel appliances. The dining and living areas open directly to a private backyard- perfect for entertaining or relaxing. Upstairs the primary suite includes a walk-in closet and full ensuite, complimented by two additional bedrooms and convenient second floor laundry. The highlight is the fully finished basement, offering a large rec room, an extra bedroom and another full bathroom, ideal for guests, in-laws or a home office. With garage and driveway parking, plus a prime location close to the Go Station, shopping, schools, parks and Hwy 400, this home is move-in ready and designed for today's lifestyle. (id:24801)
Royal LePage Your Community Realty
222 Biscayne Boulevard
Georgina, Ontario
Welcome to 222 Biscayne Blvd. This large 4 bedroom, 4 bathroom home offers space, comfort and convenience for the whole family! New windows throughout (except in basement). hardwood floors, eat-in kitchen with walkout to private, oversized corner fenced yard, family room with gas fireplace, main floor laundry rm with lots of cupboard/storage space to keep the family organized. The front picture window floods the living & dining rooms with lots of natural light. Beautiful staircase leads to 4 generously sized bedrooms, primary bedroom has 4 pc ensuite and walk-in closet. Finished basement adds even more living space for extended family and guests with rec room, games room/5th bedroom, 3 pc bathroom, storage room and cold cellar. Paved driveway with additional parking at the side of the house adds even more practicality for busy families. Inviting entry with 2 tier garden bed, interlock walkway and flagstone step, spacious foyer with access to the heated garage. Walk to elementary and high schools, shopping, restaurants and only 5 min to Hwy 404 for easy commuting. (id:24801)
RE/MAX All-Stars Realty Inc.
23 Mancini Drive
Essa, Ontario
This detached 4+3 bed, 4 bath home offers the kind of space and layout that works for real life whether you have got a full house, a hybrid work setup, or an eye for rental income. Located on a low-traffic dead-end street, it features 9ft ceilings, a separate living room, a cozy family room, main floor office, and laundry.The eat-in kitchen opens to the family room and includes a full pantry ideal for hosting or daily routines. Upstairs has 4 large bedrooms including a true primary retreat with a 5-piece ensuite and walk-in closet, plus another full 5-piece bathroom for the rest of the family.Downstairs, the finished basement with separate entrance includes 3 bedrooms, a 4-piece bath, and its own living area. Currently rented at $2,050/month tenants can stay or go.Double garage, parking for 6 total, and close to schools, parks, shopping, and commuter routes. A versatile option for families or investors alike. (id:24801)
RE/MAX West Realty Inc.
84 Old Forest Hill Road
Toronto, Ontario
Redefining luxury living in Forest Hill, this exceptional estate rests on a 60 ft x 135 ft lot and embodies design excellence by OE Design, where craftsmanship and attention to detail are evident at every turn. The moment you enter, a sweeping spiral staircase sets the tone for over 10,500 sq ft of refined living space. Grand principal rooms are designed for both elegance and comfort, with a formal dining room and a striking living area highlighted by a limestone gas fireplace and dramatic 23 ft floor-to-ceiling windows that flood the home with natural light. At the heart of the residence lies the chefs kitchen, equipped with Miele appliances, custom cabinetry, leathered marble countertops, an oversized island, and a butlers pantry. The adjoining family room features a hidden bar, integrated audio, and seamless views of the garden with heated patio and steps. The primary suite is a true retreat, complete with a spa-like 6-piece ensuite finished in Silver White Honed Marble, a freestanding tub, steam shower, dual vanities, and two expansive custom closets. Four additional bedrooms with private ensuites span two levels, offering exceptional accommodation. An elevator connects every floor, including a lower level curated for ultimate leisure with an indoor pool and spa, state-of-the-art theatre, and fully equipped gym, all with direct walkout to a lush, private garden - perfect for both intimate gatherings and large-scale entertaining. Outside, a heated circular driveway accommodates four vehicles with the option to be gated, while the heated garage includes two spots, lift potential, and EV charging. Just minutes from top private schools, fine dining, and scenic parks, this home masterfully balances exclusivity, elegance, and everyday convenience. (id:24801)
Psr
48 Greengrove Crescent
Toronto, Ontario
Charming Ranch Bungalow in a sought-after family-friendly neighbourhood. Nestled on quiet, child-safe crescent on one of the area's most desirable streets, this beautifully updated bungalow offers the perfect blend of comfort, space, and privacy. Situated on an oversized lot, this exceptional home features a lush side garden with expansive green space and perennial plantings - an ideal space for children to play, as well as an interlocking patio perfect for outdoor entertaining. Enjoy your own private oasis with a fully fenced inground pool. with plenty of sunlight, fire pit, surrounded by mature cedars - offerings privacy. The property also has a garage and a large interlocking driveway for several cars. The open-concept layout is perfect for family living, featuring an eat-in kitchen with granite countertops, three bedrooms and an updated bathroom. A large lower level with oversized above-grade windows, inviting family room with a gas fireplace, a recreation room with bar and electric fireplace, a separate home office or additional bedroom and a three piece bathroom, An ideal teen suite, An accommodate lower level living for in laws or children coming back home. Excellent ceiling height in the lower level and plenty of potential. Conveniently located close to the Shops at Don Mills, top-rated schools, Broadlands Community Centre, DVP/404/401, an express bus downtown and surrounded by scenic ravines, nature trails, and numerous parks. A wonderful opportunity to own a special home on an incredible private lot in an unbeatable location! (id:24801)
Royal LePage/j & D Division
35 Finegan Circle
Brampton, Ontario
Stunning Town Home Featuring 4 Bedrooms And 4 Washrooms. Bright And Spacious With Gleaming Hardwood Floors And Large Windows. Main Floor Offers Separate Living, Dining, Along With An Updated Kitchen With Quartz Countertops And Stainless Steel Appliances. Generous Primary Bedroom With Huge Walk-In Closet. Double Garage For Added Convenience. Basement Not Included. Tenants To Pay 80% Of Utilities. Excellent Location. (id:24801)
Homelife/miracle Realty Ltd
2300 Abbott Crescent
Pickering, Ontario
Executive Living in Prestigious Buckingham Gate. Welcome to this exceptional 4+1 bedroom executive home, nestled on a quiet crescent in the sought-after Buckingham Gate community. From the moment you step inside, you'll be captivated by the soaring cathedral ceilings, elegant open-concept living and dining areas, and a modern AYA kitchen with a breakfast bar and bright breakfast area overlooking the main floor family room with gas fireplace. The main-floor office provides the perfect workspace or can easily serve as a sixth bedroom for added versatility. The finished lower level is an entertainer's dream, featuring a theatre room, wet bar, sauna, yoga room, a bedroom with a 3-piece ensuite, and an additional 2-piece bath. Step outdoors to your own private backyard oasis, complete with a heated saltwater pool, hot tub, and professionally landscaped grounds fronting onto green space. Additional highlights include a triple-car garage with parking for six, and walking distance to schools, daycare, places of worship, shops, and Highways 401 & 407. Experience executive living at its finest. Your dream home awaits. (id:24801)
Sutton Group-Heritage Realty Inc.
8 Cachet Parkway
Markham, Ontario
Set on a rare 1.92 acre ravine lot, over 10,000 sq ft custom built estate by David Small Designs blends serene Canadian elegance with bold global influence. Designed for multigenerational living and generational legacy, this modern home offers 7 bedrooms, 9 bathrooms, and an elevator ready shaft to all levels.The main floor features 12' ceilings, a dramatic 20' family room with floating staircase and two-sided fireplace, and a chefs kitchen with Gaggenau appliances, slab backsplash, magic corner, and a striking translucent jade marble island. A 12' NanaWall opens to a covered terrace overlooking the ravine. A formal dining room, tea room with built-in waterfall slab, private guest suite, 2 piece powder, pet wash station, and custom mudroom complete this level. Upstairs, four bedrooms include private ensuites, walk-in closets, and balconies. The primary suite features a steam spa, freestanding tub, floating vanity, boutique dressing room, and ravine-facing balcony. A second floor laundry with cabinetry, sink, and window adds functionality.The finished walkout basement (9' ceilings) includes a rec room, bar, gym, sauna, 3-piece bath, wine cellar, cold room, art room, games space, music room, and two additional ensuite bedrooms with direct backyard access via a 16' glass slider. Additional features include a 4 car garage (lift-ready for 6), Lutron lighting, integrated speakers throughout, solid wood floors, Douglas Fir accents, and full city-approved construction. Minutes to private schools, Top-Ranked Schools, Hwy 404, and Angus Glen Golf Club, this is a rare opportunity for discerning buyers seeking privacy, design excellence, and timeless sophistication. (id:24801)
Exp Realty
108 Shaftesbury Avenue
Toronto, Ontario
Sleek and modern renovation nestled in one of the centre core's most desired pockets, Summerhill. Easy walking distance to many of Toronto's best shopping and restaurants with mere steps to Ravine/parks and the Subway. Completely renovated top to bottom. Stunning kitchen offering premium stainless steel appliances, large quartz center island, quartz backsplash and offering tons of storage. Dramatic 2 sided fireplace offering style and ambiance to both the living room and the dining room. Walk out to deep garden and secure parking. Second floor offers a spacious 2nd bedroom, a den/office that could easily be made into a third bedroom. The third floor primary oasis is the perfect retreat. Large primary bedroom and ensuite marble bath. Underpinned basement provides an additional family room and bathroom. Whether entertaining friends or relaxing by a fireplace after full day, perfection awaits. One of the deepest lots on the street. (id:24801)
Harvey Kalles Real Estate Ltd.
40 Lowell Crescent
Brampton, Ontario
Welcome to this stunning and spacious 3-bedroom legal basement apartment with soaring 9-footceilings, located in Bramptons highly sought-after Credit Valley neighbourhood. This premium suite offers a separate side entrance and private laundry for complete convenience. Flooded with natural light from large legal windows and enhanced by pot lights throughout, this home feels bright and welcoming. The open-concept living and dining area creates the perfect space for family time and entertaining. The primary bedroom is exceptionally spacious with large windows, ample closet space and pot lights. The second bedroom is equally generous in size, featuring large windows, pot lights, and closets, while the third bedroom also comes well-lit with pot lights. The modern kitchen boasts premium stainless steel appliances, tall cabinetry, and quartz countertops, adding both style and functionality. The 3-piece bathroom features a quartz vanity and a sleek standing shower. Atop-of-the-line washer and dryer complete the private laundry area. Perfectly located, this home is just a 5-minute walk to the nearest bus stop and close to excellent schools including James Potter PS, Lorenville PS, Worthington PS, and Jean Augustine Secondary School. (id:24801)
RE/MAX Gold Realty Inc.
Basement - 8 Redwood Court
Barrie, Ontario
Welcome to 8 Redwood Court! This clean and recently renovated, 2 bedroom basement unit will not disappoint! Located in a fantastic neighbourhood close to Royal Victoria Regional Health Centre, Georgian College, Highway 400, parks, shopping and much more! Visit today! (id:24801)
Royal LePage Supreme Realty
Upper - 8 Redwood Court
Barrie, Ontario
Welcome to 8 Redwood Court! This clean and recently renovated, 3 bedroom main floor unit will not disappoint! Located in a fantastic neighbourhood close to Royal Victoria Regional Health Centre, Georgian College, Highway 400, parks, shopping and much more! Visit today! (id:24801)
Royal LePage Supreme Realty
12 Tilburn Place
Toronto, Ontario
Rare offering in this prestigious Upper Beaches Community. Location, Location, Location. Steps to shopping, restaurants, TTC, great school district, and lots of other amenities in the area. Take advantage of this property as houses rarely go up for sale in this pocket. Premium end unit lot on cul-de-sac offers outdoor enthusiasts and pet lovers space to enjoy. This spacious 3 bedroom 4 bathroom family home is newly renovated and features a very bright finished basement. Great layout that features large rooms, a beautiful spacious family room above the garage and a finished basement with a full bathroom. This house is one of the biggest models with one of the biggest lots in the area making it a very desirable home. Move in ready, waiting for the perfect family to settle in and enjoy. (id:24801)
Sutton Group-Admiral Realty Inc.
Lower - 172 Anne Street N
Barrie, Ontario
You will love waking up in the morning to a beautiful garden view. This is a two-level apartment, featuring a bedroom and en-suite on the main floor, and a kitchen and living room on the lower level: extra large living room, granite counters in the kitchen. Kitchen has a microwave, 2 toaster ovens and 2 hot plates, no stove. Nice landscaped backyard that you can see from your bedroom. Shed and lots of interior space for storage. Rent is all inclusive. (id:24801)
Real Estate Homeward
Bsmnt - 14 Millhouse Court
Vaughan, Ontario
Location Location! Spacious Basement Apartment Available For Lease In The Desirable Valleys Of Thornhill! This One-Bedroom Apartment Is Walking Distance To Schools, Shopping, Parks And Community Centre! Apartment Access Is Through The Garage. (id:24801)
Forest Hill Real Estate Inc.
275 Ellen Davidson Drive
Oakville, Ontario
This Beautifully Upgraded Corner Townhouse Offers A Rare Opportunity To Own A Fully Renovated, Move-In-Ready Home In One Of Oakville's Most Sought-After Neighborhoods. The Spacious Layout Is Perfect For Both Everyday Living And Entertaining Guests. Enjoy The Convenience Of Brand-New, Top-Tier Appliances Including A Washer, Dryer, Fridge, Stove, And Dishwasher All Seamlessly Integrated Into A Stylish, Contemporary Kitchen. Custom Zebra Blinds Throughout The Home Offer Privacy And A Sleek Designer Look, While Pot Lights Inside And Out Add A Warm, Elegant Glow To Every Space. Best Of All, You're Just Minutes From Top-Rated Schools, Beautiful Parks, Shopping, And Dining With Easy Access To Highways 403 And 407 For A Quick Commute Anywhere In The GTA. (id:24801)
Homelife/future Realty Inc.
13175 15 Side Road
Halton Hills, Ontario
Renovated Bungalow on a Huge Lot with Tons of Parking & Entertaining Space. Welcome to this beautifully updated bungalow nestled on a massive 120 x 150 lot offering space, privacy, and flexibility for a variety of lifestyles. With 3 + 2 bedrooms and 2.5 bathrooms, this home is perfect for families, downsizers, or anyone looking for a move-in-ready property with room to grow. Step inside and you'll find a spacious, modern kitchen with a moveable island, plenty of cabinetry, and an open yet functional layout ideal for both everyday living and entertaining. The finished basement offers extra living space and a separate area perfect for guests, a home office, or a rec room. One of the standout features is the large enclosed porch, flooded with natural light and warm inviting space that's perfect for entertaining year-round, enjoying morning coffee, or hosting friends and family. The home also boasts two driveways and ample parking, making it perfect for multi-vehicle households or visitors. Whether you're hosting gatherings inside or enjoying the expansive yard outside, this property offers the ideal blend of comfort and practicality. Turn the key and step into a home where style, comfort, and space come together in perfect harmony. Opportunities like this don't come often come see it for yourself before its gone! (id:24801)
Keller Williams Edge Realty
101 Beaconsfield Avenue
Brampton, Ontario
Location! Location! Location! This fully upgraded 3 bedroom home features a functional layout with separate living and family rooms, a spacious kitchen with bright breakfast area, and an elegant oak staircase. Enjoy outdoor entertaining on the private backyard deck with low maintenance concrete along the side and rear. Conveniently located near schools, parks, bus stops, and Shoppers World Plaza this is the perfect home in a high-demand neighborhood you don't want to miss!! (id:24801)
RE/MAX Gold Realty Inc.
160 Allan Drive
Caledon, Ontario
Turn Key Into A Fully Reno 3 Bed/4 Bath Home W/ Potential GRG Nanny/In-Law Suite. Home Features A Stunning Backyard Oasis w/ B/I Outdoor Kitchen, Pool, Koi Pond/WF, Sheds. Designer Kit W/ Ss App, Quartz CT, HC Cabs. Potlights/HW Fls Thruout + Fresh Paint/Window Cover. Extra High-End Finishes: Updated Bath, Heated Fls, Oak/Insult Bsmt, Broadloom, Entertain Surr/Set-Up, Gas FP, Designer Hardware, Storage + 8 Car Parking. Newer Windows/Door, Roof,Ac/Furnace (id:24801)
Sutton Group Realty Systems Inc.
28 Dekker Street
Adjala-Tosorontio, Ontario
Great location, plus the perfect layout, offering a generous 3,600 sq. ft. of total living space, designed for comfort, flexibility, and modern family living. Step inside to discover an open-concept main floor featuring gleaming hardwood floors, a bright modern kitchen with quartz countertops, and seamless access to a back deck ideal for entertaining or simply unwinding while overlooking the pool and spacious, fenced yard. Upstairs, you'll find three generous bedrooms, three full bathrooms, and two cozy gas fireplaces, while the lower level adds a fourth bedroom, lots of inviting spaces to gather and unwind. This home easily adapts to your lifestyle with a spacious and open finished lower level perfect for guests, in-laws, or teens. kids, grandkids, or pets, there's room for everyone to play and relax. 2-car garage with inside access adds convenience and practicality. Whether upsizing, welcoming extended family, or seeking more space to spread out, this thoughtfully designed home checks all the boxes for comfort, functionality, and lifestyle. (id:24801)
Coldwell Banker Ronan Realty
17 Sir Caradoc Place
Markham, Ontario
Welcome To 17 Sir Caradoc Situated On A Very Quiet Crescent In The Heart Of Markham Village. This Fantastic 3+1 Bedroom Home Has Been Totally Renovated Throughout! The Quality Improvements Are Far Too Numerous (See Attachment) But To Suggest Everything Has Been Done Is An Understatement. The Large Gourmet Chefs Kitchen With Loads Of Cabinetry, Granite Countertop, S/S Appliances And Large Centre Island, Flows Beautifully Into A Spacious Living Room Area With Gas Fireplace, Pot Lights Throughout And California Style Shutters. The Bright Sunroom Offers Additional Family Space With A Gas Fireplace. The Smart Home Switches Thermostat And Locks. The Newly Renovated Basement Features Separate Entrance With Updated Bedroom + 3 Pc Bath. In Total Over 2400 Sq Ft Of Living Space Make This Home A True Must See! Really Close To Hospital, 407, Go Station And Great Schools. OPEN HOUSE- SATURDAY & SUNDAY 2-4 pm (October 4 & 5, 2025) (id:24801)
Gallo Real Estate Ltd.
1 Dekker Street
Adjala-Tosorontio, Ontario
This charming and lovingly maintained home is nestled on a quiet, family-friendly cul-de-sac, set on an expansive 132x166 ft lot with a park-like ambiance. A stone patio and walkway lead to a custom storage shed, equipped with an overhead door, hydro, and a durable cement floor. The main floor boasts a spacious eat-in kitchen, an open-concept living room and dining room, as well as a master bedroom alongside two additional bedrooms. Upstairs, the home is graced with beautiful hardwood floors that add warmth and elegance throughout. The bright lower level features a large family room with a cozy gas fireplace, a bedroom, a laundry room, and a dedicated workshop area. The fully fenced rear yard provides privacy and a safe, secure space for outdoor enjoyment. An upgraded electrical panel for EV car port is also included! (id:24801)
RE/MAX Noblecorp Real Estate
85 Shady Oaks Avenue
Markham, Ontario
Welcome to this beautifully updated 2-storey brick home, perfectly situated in a sought-after neighborhood filled with parks, reputable schools, and excellent transit connections. Designed for both everyday living and entertaining, the main floor offers a seamless flow with hardwood flooring, a bright and open living/dining space, and a chef-inspired kitchen with stainless steel appliances, centre island, and ceramic finishes. Relax in the inviting family room where a cozy fireplace sets the scene for memorable gatherings. Moving to upstairs, the large primary bedroom provides a private retreat with its walk-in closet and spa-like ensuite, while three additional bedrooms deliver flexibility for families of all sizes. Step outside to a freshly landscaped backyard with new sod and a walkway leading to the detached garage, complete with two parking spaces, an EV charging station, and a bonus third parking spot behind. With major upgrades including a new roof (2023) and fully owned furnace, A/C, and hot water tank, this home combines peace of mind with modern convenience. Just minutes from shopping, dining, Costco, Walmart, highways, hospitals, and community amenities, this move-in ready property is the perfect blend of lifestyle and location. // EXTRAS: Stainless steel fridge, Stainless steel stove, Stainless steel rangehood, dishwasher, washer & dryer, furnace, humidifier, water softener, air conditioner unit, hot water heater, EV charger in garage, new roof (2023). (id:24801)
RE/MAX Crossroads Realty Inc.
15 Wenderly Drive
Aurora, Ontario
A Rare Find For Downsizers, Empty-Nesters, And Young Couples! This Updated Bungalow Offers A Balance Of Modern Comfort And Practical Living, Nestled On A Quiet Cul-De-Sac. The Open Concept Layout Seamlessly Connects Living And Dining Areas To A Functional Raywall Kitchen With An Eat-In Island And Quartz Countertops. The Primary Suite Features A Spa-Like Five-Piece Ensuite With Heated Floors, A Walk-In Closet With Custom Built-Ins, And Plenty Of Room For A King-Sized Setup. The High-Ceiling Basement Adds Real, Usable Living Space With A Spacious Second Living Area, An Additional Bedroom, And A Full Bathroom. Ideal For Entertaining, In-Law Living, Or Grown Children. Ample Storage Throughout. Located In The Heart Of Aurora, You're Minutes From Top Schools, Dining, And Local Amenities. This Move-In Ready Home Can Be Yours. (id:24801)
Psr
15 Sedore Street
Markham, Ontario
Nestled In The Desirable Greensborough Community, This Beautiful South-Facing Detached Home Offers A Prime Location Near Parks, Schools, Transit, Hospital, And Library. With A 51.87 Ft Frontage And A 111.71 Ft Deep Lot, It Combines Curb Appeal With Everyday Convenience.The Main Floor Boasts A Generously Sized Living And Dining Area, A Cozy Family Room With Fireplace, A Bright Eat-In Kitchen With Breakfast Area, And A Separate Office Perfect For Working From Home. The Functional Layout Is Ideal For Both Entertaining And Daily Living.Upstairs Features Five Spacious Bedrooms Including A Grand Primary Retreat With Its Own 5-Piece Ensuite And Walk-In Closet. Three Additional Full Bathrooms Provide Comfort And Privacy For The Whole Family.With Over 3,000 Sq Ft Above Grade, An Attached Double Garage, And Parking For Six, This Home Is The Perfect Blend Of Space, Style, And Location. Dont Miss This Rare Opportunity In One Of Markhams Most Family-Friendly Neighbourhoods! (id:24801)
Anjia Realty
135 Lageer Drive
Whitchurch-Stouffville, Ontario
Built in 2023 and still under Tarion Warranty.This stunning move-in-ready home featuring 9 ft ceilings, hardwood flooring, oversized windows, and a bright open-concept layout with stylish lighting throughout. The Walk-out basement offers incredible potential for extra living space.Quartz countertops, tile backsplash and stainless steel appliances complete the kitchen of your dreams. Spacious Primary bedroom with walk-in closet and frameless glass shower in primary bathroom, amazing well built neighbourhood with great location close to GO Station, Hwy 404/407, parks, trails, schools, and more this home combines convenience with luxury. (id:24801)
Homelife Landmark Realty Inc.
42 Cartier Crescent
Richmond Hill, Ontario
***Location Location Location***Amazing Rare Opportunity To Own This Stunning 5 Bedroom, 2-Storey Detached Home In High Demand Area Of the Top-Ranked Bayview Secondary School. $$$ Professionally Renovated From Top To Bottom! Interior Freshly Painted. Hardwood Flooring Throughout. The Main Floor Boasts A beautifully Renovated Kitchen With One Bedroom and One 4pcs Bathroom. Second Floor With 4 Bedroom and 2 Brand New Bathrooms. Open Concept Large Family Size Kitchen With Walk Out To Large Deck, Single Detached Car Garage, Private Drive and Fenced Yard. 200-amp Electrical Panel. That's Perfect For Modern Living and Entertaining. Top School Area: Bayview S.S., Crosby Heights(Gifted Program), Beverley Acres (French Immersion). Close To Go Station, Shops, Park, Hospital, Restaurants, Community Centre And More.. (id:24801)
Homelife Landmark Realty Inc.
80 Sharpe Crescent
New Tecumseth, Ontario
80 Sharpe Crescent, Tottenham Detached Bungaloft | 4+2 Beds | 4.5 Baths | Corner Lot Pride of ownership shines in this beautifully maintained corner unit located in a quiet Tottenham neighbourhood beside Sharpe Park. This professionally landscaped home features exterior pot lights,interlocking along the front and side, a spacious backyard with a large entertainers deck, and a storage shed. Gas hookup & BBQ included. Inside, enjoy engineered hardwood throughout, hardwood stairs, California shutters on every window,and fresh professional paint. The family room offers a cathedral ceiling with a gas fireplace, while the living room boasts a vaulted ceiling. All above-grade bedrooms include private ensuites.The finished basement extends the living space with a full kitchen featuring quartz counters and stainless steel appliances, a 3-piece bath, LED pot lights, rough-in for sauna, & plenty of room for family or guests.Main Floor Kitchen: Granite counters, under-mount double sink, premium tile throughout, backsplash,pot lights, upgraded fixtures, & stainless steel appliances.Second Floor Loft: Large open area overlooking the family room, pot lights, California shutters, and bedrooms with Juliette ensuite.Additional features: double garage with remotes, washer/dryer, alarm system with 4 outdoor cameras.Prime location near shops, restaurants, entertainment, schools, and highwaysthe perfect balance ofquiet community living with convenient access to town. (id:24801)
Royal LePage Signature Realty
148 Church Street
Georgina, Ontario
Discover luxury living in this exquisite, custom-built masterpiece, spanning 3,122 sq ft with a fully finished walk-out basement. The open-concept main floor dazzles with soaring 12-foot ceilings, sleek ceramic tile flooring, and a striking oak and glass staircase leading to the upper level. The chef-inspired kitchen is a showstopper, featuring premium stainless steel appliances, modern push-open cabinetry, elegant quartz counter tops and backsplash, and a spacious centre island with a deep sink perfect for entertaining. Cozy up by the stunning gas fireplace with a quartz surround, framed by expansive windows that flood the home with natural light. Upstairs, cathedral ceilings elevate the bedrooms, complemented by luxurious quartz-finished bathrooms. (id:24801)
Century 21 Heritage Group Ltd.
59 Oatlands Crescent
Richmond Hill, Ontario
Absolutley Stunning 5 Bdrm Home In Prestigious Mill Pond Neighbourhood! Premium Wide Lot, 9'Ceilings On Main Floor. Salt Water Swimming Pool, Wet Bar, Large 2nd Storey Foyer, Open Staircase To Bsmt, Prof.Landscaping, Hardwood Floors On Main And Second Floor, Extremely Large Open Concept.Very Well Maintained*Beautifully Landscaped, Sunfilled With Many Large Windows, Spacious Living Room and Main Floor laundry Room, Finished Basement With Spacious Wet Bars And Gym, Fully Fenced Large Backyard. Large primary bdrm with 5-piece ensuite and walk-in closet. Close To All Amenities, You Must See! (id:24801)
RE/MAX Hallmark Realty Ltd.
2 Robert Gray Road
Whitchurch-Stouffville, Ontario
Nestled on a private 1.25-acre lot in one of Stouffvilles most prestigious and sought-after communities, this breathtaking estate offers the perfect blend of luxury, privacy, and timeless elegance.A charming oversized front porch welcomes you into a spacious foyer, setting the tone for over 5000 sq. ft. of finished living space. The home features 4 generously sized bedrooms, 6 bathrooms, and a thoughtfully designed layout ideal for both everyday living and grand entertaining.The heart of the home is the elegant family room, where a cozy gas fireplace and expansive windows provide stunning views of the lush, landscaped gardens. The main floor office offers versatility and can easily be converted back to a formal dining room if desired.Rich hardwood flooring, soaring ceilings, and oversized windows flood the space with natural light, creating a warm and inviting atmosphere throughout.The chefs kitchen is the heart of the homeequipped with top-of-the-line stainless steel appliances, quartz countertops, custom cabinetry, and a massive centre island. It opens effortlessly to the family room, complete with coffered ceilings and a striking gas fireplace.The luxurious primary suite is your private retreat, featuring a spa-inspired ensuite, a large walk-in closet, and serene views of the backyard. Three additional bedrooms on the main level offer generous space and access to beautifully updated bathroomsThe finished basement provides endless versatility, whether you envision a media room, home gym, guest suite, or all of the above, the possibilities are limitless.Step outside into your own backyard sanctuary. Enjoy the expansive stone patio, mature trees providing privacy, and beautifully manicured grounds with room for a future pool, fire pit, or sports court. Located minutes from Stouffville, Aurora, golf courses, scenic trails, schools, and everyday amenities, this property offers the perfect balance of tranquility and convenience.. (id:24801)
RE/MAX All-Stars Realty Inc.
325 Danny Wheeler Boulevard
Georgina, Ontario
Welcome to 325 Danny Wheeler Blvd! This is nestled in the highly sought-after North Keswick community in Georgina Heights. This is a corner unit which offers 5 bedrooms plus Den which can be easily converted to a bedroom, 4 full bathroom and 1 half bathroom. All rooms have W/I closets, fully upgraded spent over $200k. Garage door is 8 feet tall which is very convenient to park heavy vehicles. There is a beautiful pond in front of the house. Mins To All Amenities, Hwy 404 , Schools, Shopping Plazas, Park, Lake Simcoe, Play Ground, Beaches & Boating & Much More You Don't Want To Miss!!!!! (id:24801)
RE/MAX Gold Realty Inc.
45 Henricks Crescent
Richmond Hill, Ontario
"We Love Bayview Hill" TM Spectacular Mansion with The Exquisite Luxury Finishes. Breathtaking Stone Facade, and Widen Interlocking Stone Driveway. Timeless Elegance In Prestigious Bayview Hill. Excellent Location & Top-Ranking Bayview Secondary School & Bayview Hill Elementary School Zone. Totally Renovated From Top To Bottom. The Utmost In Luxurious Appointments. 3 Car Garage, 18 Ft/2 Storey High Foyer, 9 Ft High Ceiling on Main Floor. Both Chef Inspired Gourmet and Second Kitchen Featuring Granite Countertops with Custom Built-Ins and Top of the Line Appliances, Butler Pantry, 2 Fridges, 2 Stoves, Commercial Grade Range Hood & Dishwasher, Walk-Out to Sprawling Sundeck. Main Floor Office. Spacious 4+1 Bedrooms, Each with Their Own Ensuite And Semi-Ensuite. Spacious Primary Bedroom Features Sitting Area, Expansive 6-piece Ensuite and Large Walk-In Closet. Professionally Finished Basement Features Recreation Room, Home Theatre, Sauna, 1 Bedroom, & 3-piece Ensuite. **EXTRAS** All Bathrooms Are Upgraded with Quartz Countertops. Other Features Include Extensive Pot Lights, Two Storey Grand Foyer with Dramatic Crystal Chandelier, Premium Hardwood Flr on Main Flr & Basement, Custom Staircase W/ Wrought Iron Pickets. (id:24801)
Harbour Kevin Lin Homes
27 Doncaster Crescent
Clarington, Ontario
Offers Anytime! Beautiful large family home in a family friendly neighbourhood close to great schools and parks. Spacious 5 bed, 4 bath detached home with a finished basement! Walk into your freshly painted, large foyer. French doors to living and dining room. Great sized living room with large windows looking out to your front yard with tons of natural light. The dining room is nice and cozy off the fully renovated kitchen. Kitchen welcomes you with stainless steel appliances, quartz counters, pantry with B/I drawers and tons of storage. Step into your cozy family room with a fireplace and railings looking into your breakfast area. Main floor has laundry which includes built in cabinets with side entrance and garage access! Wood staircase leading you to the second floor with a sunken primary room which includes a dressing area and a 5pc ensuite w/renovated shower. 4 other spacious bedrooms for ample space with a 5 piece bathroom on the second floor w/renovated tub make this perfect for a large family! Finished basement offers a large rec room with a built-in bar, an extra room that can be used for a gym or office. Includes built-in shelves in the furnace room and additional storage closets plus a 3 piece bathroom and a cold cellar. (id:24801)
Home Choice Realty Inc.
2644 Castlegate Crossing
Pickering, Ontario
Welcome to this newly built freehold townhouse by Madison Homes, located in the vibrant and growing community of Duffin Heights. An ideal choice for first-time buyers looking for style, space, and convenience. Offering 3 spacious bedrooms, a multi-purpose den (perfect for a home office or playroom), and 4 bathrooms, this home gives you room to grow. Enjoy 9 ceilings, hardwood floors, and a bright open-concept layout on the main floor. The kitchen features a quartz countertops and a large island, making it easy to cook and host. Step out onto your private terrace great for barbecues and morning coffees. One of the upstairs bedrooms even comes with its own private balcony, giving you your own peaceful escape. With easy access to Highways 401 & 407, public transit, shopping, restaurants, parks and great schools, everything you need is within reach. Bonus: Low monthly POTL fee covers snow removal and street maintenance! (id:24801)
Century 21 Leading Edge Realty Inc.
15 Florist Lane
Toronto, Ontario
Beautiful End Unit Townhouse. Open Concept 2+1 Br And 2 Wr With 9Ft Ceilings In Living, Dining, And Kitchen. Garage Entrance At Rear. Ensuite Bathroom And Laundry. Maintenance Includes: Snow Removal, Grass Cutting, And Driveway Maintenance. Close To Transit, Place Of Worship, Highway, UofT Scarborough, Centennial College Morningside Campus And The Scarborough Bluffs: 24 Hrs Bus Service And Walking Distance To Grocery Stores. (id:24801)
Homelife/future Realty Inc.
54 Marblemount Crescent
Toronto, Ontario
Prestigious Bridlewood Living. Fully Renovated Southern Lot Residence ! Discover a rare opportunity in Toronto's highly coveted Bridlewood community, where elegance, privacy and modern luxury converge. This southern-exposure lot home has been renovated from top to bottom, offering a turn-key lifestyle defined by exceptional design, high-end finishes and timeless sophistication. Step inside to sun-filled, expansive principle rooms that flow seamlessly to a private backyard oasis perfect for entertaining, relaxing or enjoying a quiet family moments. The chef-inspired kitchen, spa-like bathrooms and generously sized bedrooms combine style and comfort, creating a home that is both functional and refined. Set on tree-lined streets and surrounded by lush parks including Vradenburg Park, Wishing Well Park,Bridlewood Park and the scenic Betty Sutherland Trail, this residence offers a serene retreat while remaining remarkedly connected .Commuting is effortless with Don Mills subway nearby, as well as Hwy 401, 404 and the DVP. World-class shopping, dining essential Fairview Mall, COSTCO, T&T Supermarket , Metro and more are just minutes away. Families will appreciate the top-rated school district, including Vradenburg Public School and Sir John A. Macdonald Collegiate Institute, combining an exceptional education with a welcoming community. Whether seeking a refined family sanctuary or a rare investment in one of Toronto most prestigious neighbourhoods, this fully renovated southern lot residence in Bridlewood represents an unparalleled lifestyle opportunity. Don't miss it!! ((Some photos are virtually staged to showcase the property potential)) (id:24801)
Homelife New World Realty Inc.
104 Billington Crescent
Toronto, Ontario
Offers anytime! Welcome to family living in the heart of Parkwoods-Donalda! This bright and beautifully maintained 3-bedroom, 2-bath semi-detached sits on a quiet crescent and offers the perfect blend of space, comfort and convenience. Step inside to a generous open living/dining area ideal for gatherings, game nights or just curling up with a book. The home features a thoughtfully-designed kitchen with endless storage and counter space, making it a dream for anyone who loves to cook or entertain. One of the highlights is the large extension at the back, which serves as a spacious family room. Whether you're hosting holiday dinners, kids' sleepovers or Sunday movie marathons, this home makes it easy to bring everyone together. Outside you'll find a huge backyard; a rare find in Toronto! Think BBQs, gardening and plenty of room for kids and pets to run and play. Located in a sought-after neighbourhood, this home is a fantastic opportunity for growing families or anyone looking for more space without leaving the city. Improvements: Foyer and Kitchen tiles (2023)- Additional Kitchen cabinets (2023)- Bathrooms renovated (2018)- Updated basement flooring with new tiles (2018)- Water Tank and Furnace are brand new installations (2025) (id:24801)
Royal LePage Signature Realty
44 Bowerbank Drive
Toronto, Ontario
Welcome To 44 Bowerbank Drive, A Well-Maintained Detached Home In The Heart Of North York! Nestled On A Quiet Street Backing Onto Beautiful Silverview Park, This Spacious Side Split Offers Comfort, Versatility, And An Unbeatable Location. The Bright And Inviting Family Room Features A Cozy Fireplace And A Large Bay Window That Fills The Space With Natural Light. The Functional Kitchen Comes Equipped With All The Appliances You Need, And The Adjacent Dining Room Offers Flexibility To Be Used As A Home Office Or A Fifth Bedroom. On The 2nd Floor, You Will Find Three Generous Bedrooms, Each With Ample Closet Space, And A 4 Piece Bathroom. The Ground Floor Includes An Additional Bedroom And A 3 Piece Bathroom, Ideal For Guests Or Multigenerational Living. Step Outside To Enjoy A Large, Private Backyard And Access To Silverview Park, Your Own Green Oasis In The City. Prime Location! Just Minutes To Finch Station, Yonge Street, Highway 401, And Surrounded By Grocery Stores, Restaurants, Public Transit, Schools, Parks, And More. Dont Miss The Opportunity To Own A Solid Family Home In One Of North York's Most Desirable Neighborhoods! (id:24801)
Bay Street Integrity Realty Inc.
42 Mcnairn Avenue
Toronto, Ontario
Nestled on a quiet, tree-lined street in the heart of Lawrence Park North, this fully renovated detached home offers timeless elegance paired with modern comfort. Located in the coveted John Wanless school district, this 3+1 bedroom, 3-bath residence is perfectly suited for family living. The gourmet kitchen is a chef's delight, featuring granite countertops, a 6-burner Wolf gas range, built-in dishwasher, and a breakfast bar for casual dining. A custom bar with a wine fridge makes entertaining effortless. Multiple fireplaces bring warmth and character throughout the home. Flooded with natural light, the expansive family room opens to a professionally landscaped garden retreat with a custom deck, landscape lighting, and irrigation system ideal for outdoor entertaining. The luxurious primary suite includes a walk-through closet, spa-inspired ensuite, and the convenience of its own washer/dryer. A finished basement adds versatility with a bedroom, full bath, and flexible space for a nanny suite, guest room, or office. Enjoy the best of city living with Yonge St shops, cafés, and restaurants just steps away, plus quick access to top schools, transit, and Hwy 401. This is a rare opportunity to own a move-in ready gem in one of Torontos most prestigious neighbourhoods. (id:24801)
Sotheby's International Realty Canada
92 Citation Drive
Toronto, Ontario
Some homes you tour and others you feel. Bayview Village has a way of surprising people its leafy and quiet, yet minutes from everywhere you need to be. On one of its most peaceful streets sits a fully renovated 5+1 bedroom, 5-bathroom home with more than 5,000 sq. ft. of living space. Designed by one of Torontos leading architects, every detail balances style, function, and comfort.Wake up to mornings on the 300+ sq. ft. private balcony off the primary suite, where the city feels miles away. Host evenings around the dining table that flow seamlessly out to the freshly painted deck for summer nights under the trees. With multiple levels, kids and guests have room to spread out, while the finished basement adapts easily to a home theatre, gym, or playroom. Smart details matter, too: two furnaces, two AC units, and a renovation that lets you simply move in and enjoy. Outside your door, you'll find some of Toronto's top schools just minutes away, plus effortless access to highways, transit, and the best the city has to offer.This isnt just a Bayview Village address; its a lifestyle of calm, connection, and possibility. (id:24801)
The Agency
109 Lonsdale Road
Toronto, Ontario
Rarely available and undeniably elegant, this architecturally designed home by Richard Wengle with interiors by Brian Gluckstein offers nearly 3,300 square feet of luxurious living. Situated in a prestigious Midtown location just steps from U.C.C., B.S.S., and the vibrant shops and restaurants of Yonge and St. Clair, this end-unit residence combines refined design with exceptional functionality. The home features grand principal rooms enhanced by soaring 10-foot ceilings on the main floor, tall windows, and classic French doors that flood the space with natural light. Every detail speaks to quality craftsmanship and timeless style, from the finely curated finishes to the expansive layout that accommodates both elegant entertaining and comfortable daily living. The beautifully landscaped garden, complete with a stone patio, is complemented by the rare addition of a fenced side yard and a generous rear terrace-offering multiple outdoor spaces (terrace w/gas line + side yard) for relaxation and entertaining. The primary suite is a true retreat, featuring a spacious sitting area, two his and her walk-in closets, and a stunning six-piece ensuite bath. Two office spaces, in addition to the second and third bedrooms, provide ideal flexibility for remote work, a home gym, or private reading rooms. The lower level offers direct access from the two-car garage, along with an abundance of storage space, making everyday living exceptionally convenient. This is a rare opportunity to own a bespoke residence in one of Toronto's most sought-after neighbourhoods-where architectural pedigree, interior elegance, and a superb location come together in perfect harmony. (id:24801)
Forest Hill Real Estate Inc.
123 Lord Seaton Road
Toronto, Ontario
Move-in ready or build your dream home! Located on prestigious Lord Seaton Rd in the Yonge & York Mills area, this south facing, warm family home sits on a wide 70ft lot, features spacious living/dining areas, a cozy second family room/office with fireplace. The chefs kitchen features a premium Sub-Zero fridge and seamlessly connects to the breakfast and formal dinning room both with direct walk-out access to the backyard. The large primary suite offers natural light from both sides of the home, plus 3 additional bedrooms and a partially finished basement with workshop. Surrounded by top-rated schoolsdont miss this one of a kind opportunity! (id:24801)
Slavens & Associates Real Estate Inc.


