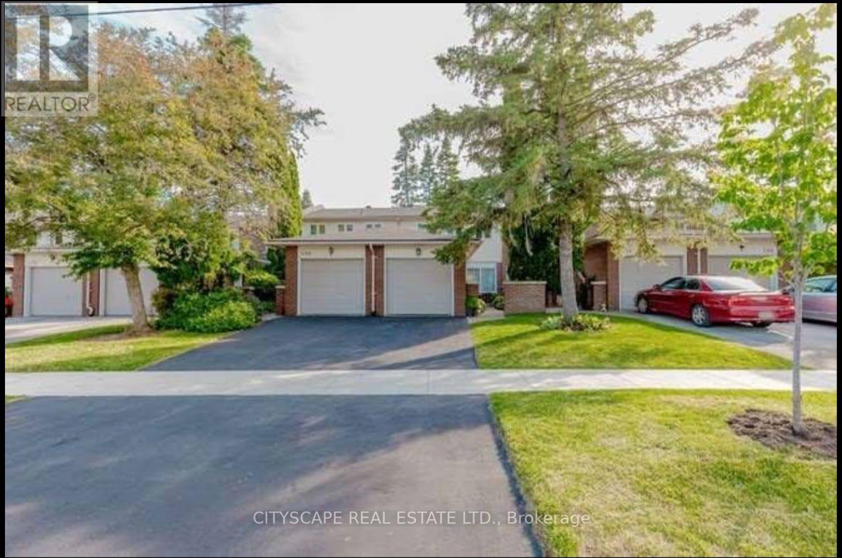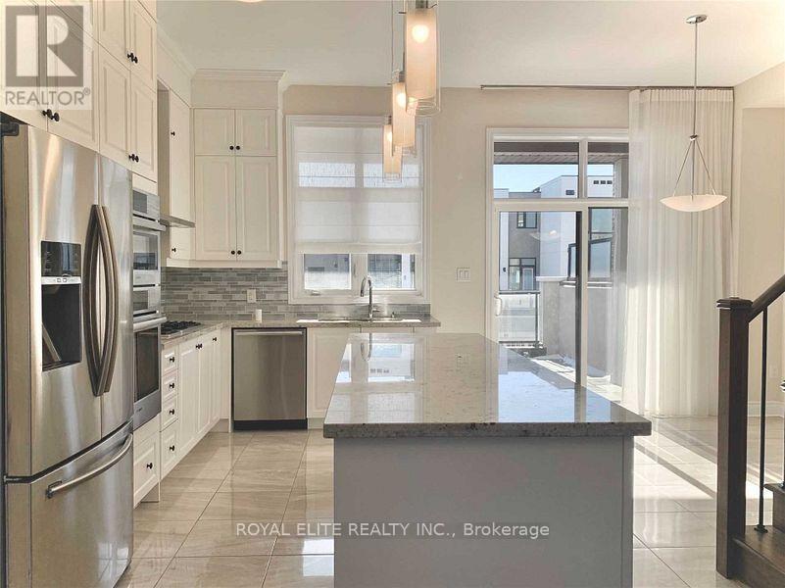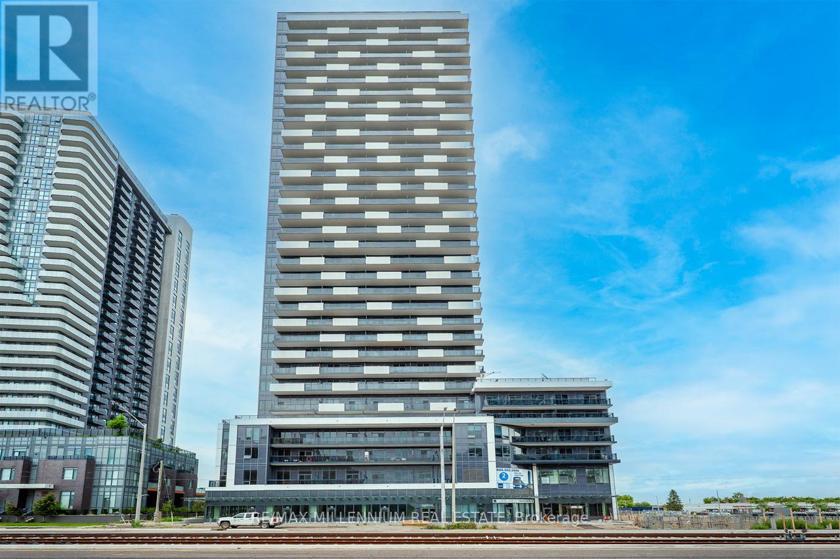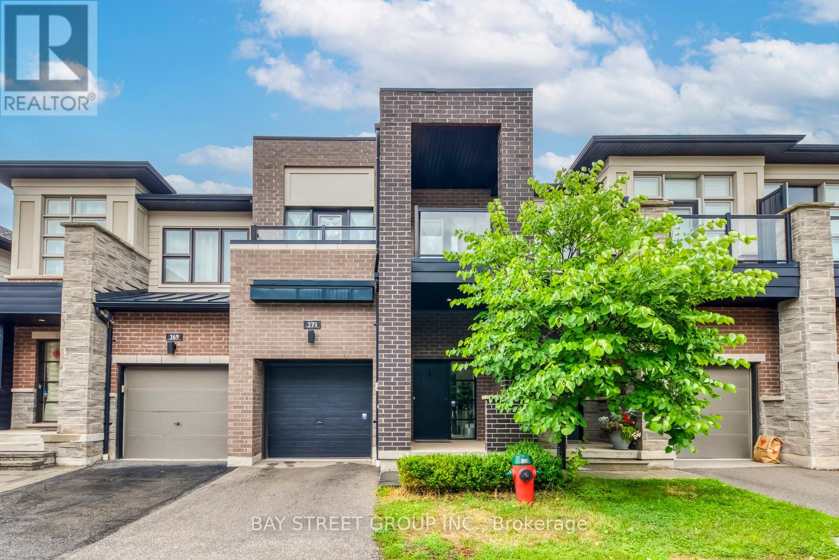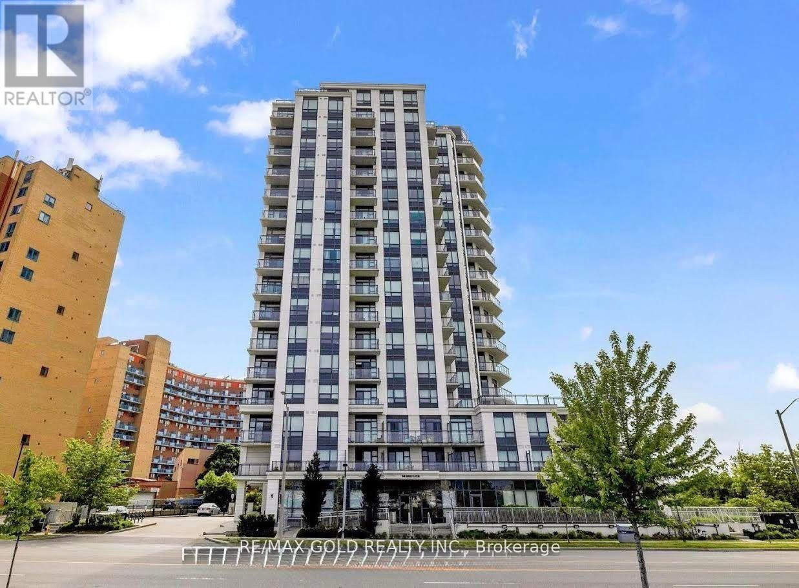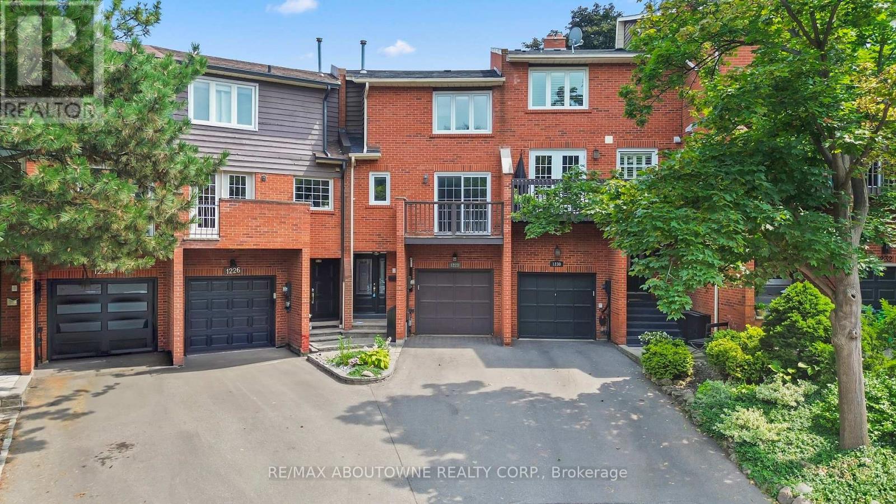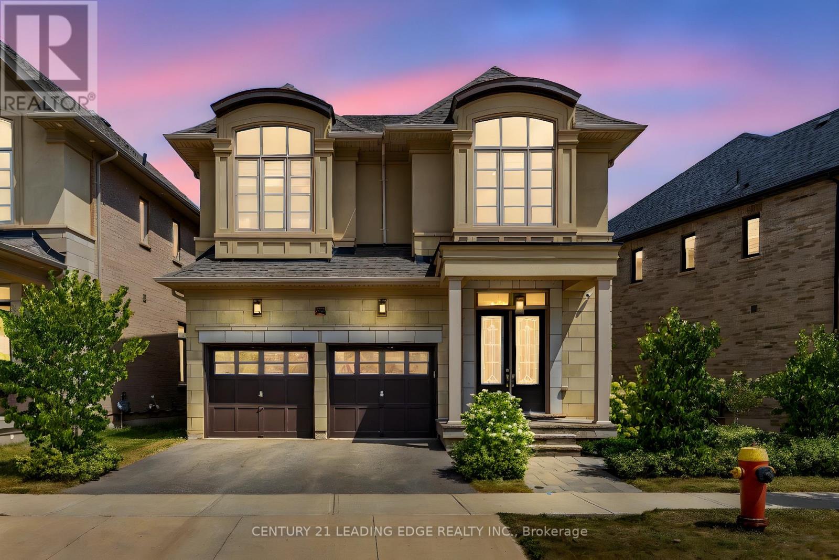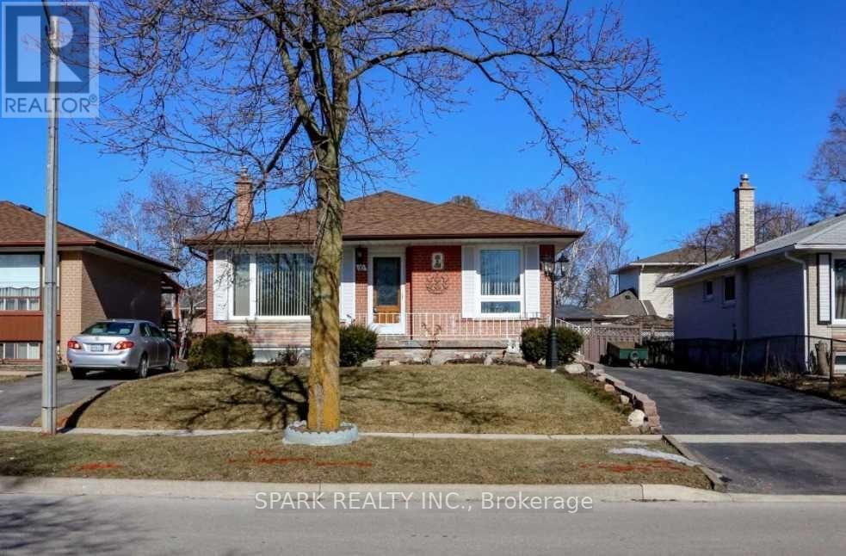152 Kenwood Avenue
Burlington, Ontario
Located In Sought After South Burlington Steps Away From The Lake. Move In Ready, Highly Upgraded 3 Bed 3 Washrooms Townhome. Upgraded Bright White Kitchen With Quartz Counters Complete With Waterfall Edge, Undermount Sink And Stainless Appliances. Open Concept Main Floor Layout Offers Ample Room For Dining Table And Large Seating. 3 Sizeable Bedrooms. Master Bedroom Easily Fits King Bed. Newly Fenced Backyard With Access To Open Area. Finished Basement With Full Washroom And Finished Laundry/Storage. Smoke Free, Pet Free, Sparkling Clean. Condo Fees Include Water, Grass Cutting Weekly On Site Playground And Guest Parking. 10 Mins To Go Station. Front Yard Opens To Skyway Community Centre. Within Walking Distance To Burloak Waterfront Park, Elementary Schools And Other Amenities. (id:24801)
Cityscape Real Estate Ltd.
605 Marc Santi Boulevard
Vaughan, Ontario
Stunning 3-Story Double Garage Freehold Townhouse In The Heart Of Thornhill Valley. New, Modern&Chic 3Bdr 4Bath Over 2100 Sqf Of Luxury Living. Full Of Upgrades Soaring 9/10/9" Smooth Ceilings Throughout. Upgraded Tall Kitchen Cabinets, Granite Counter, Large Island, S/S Bosch Appl, Upgraded Bathrooms Vanity And Sinks. Perfect Open Concept Family Home W/3 Balconies, Organized Closets&Extra Long Driveway. Best Location, Walking Distance To Parks, School, Plazas, Shopping. (id:24801)
Royal Elite Realty Inc.
250 - 3025 The Credit Woodlands
Mississauga, Ontario
PRIME LOCATION. Amazing ready to move in condominium in prime Mississauga location. This condominium features 4 great size bedrooms with 2 bathrooms, 2 large balconies, private locker and 1 underground paring included in the monthly rent. Very close to all amenities, grocery stores, easily accessible public transport, close to Erindale GO station. Short drive to Square One shopping center and University of Toronto. Common elements include swimming pool, sauna, gym, part room and sports room. This home has a guaranteed potential of making it your home. DO NOT MISS THIS GEM!!! (id:24801)
RE/MAX Real Estate Centre Inc.
2211 - 5105 Huronatrio Street
Mississauga, Ontario
Welcome to this brand new, beautifully upgraded 2 + 1 bed, 2 bath home perched high on the 22nd floor. With over $10k in upgrades, including a kitchen island, quartz counters, and stainless steel appliances, this residence combines luxury with functionality in one of the city's most desirable locations. Enjoy abundant natural light and panoramic city views from the expansive windows, or step out onto your spacious private balcony-perfect for morning coffee or evening entertaining. The thoughtfully designed layout features two generously sized split bedrooms for added privacy, two full bathrooms with modern finishes, and a versatile den, ideal for a home office or reading nook. With its elevated position and premium upgrades, this unit offers a rare blend of space, style, and views. Rent includes 1 parking, window blinds, water, and bonus high-speed internet for 1 year. A separate thermostat in the 2nd bedroom ensures personalized climate control.Amenities include an indoor swimming pool and whirlpool, fitness center, yoga studio, and sports lounge. Residents can also enjoy a party room, private dining room, media room, and a pet wash station. Outdoor amenities feature a terrace with landscaped areas and BBQ stations. Just minutes from the 403, Square One, transit, schools, and the upcoming LRT at your doorstep-this is urban living at its finest! (id:24801)
RE/MAX Millennium Real Estate
3 Sparrowbrook Street
Caledon, Ontario
Primont Built very Beautiful 3 bedroom and 3 Washrooms freehold townhouse, built in 2020, located in Caledon's highly sought-after Southfields Village. Impressive 9ft ceiling, Open-concept main floor with hardwood floors, pot lights, and a spacious living/dining area with walk-out to a yard and open concept kitchen. Upstairs offers 3 good size bedrooms, including a large primary with walk-in closet and 5-piece ensuite with soaker tub and separate standing shower and 2 other good size bedrooms. NO Sidewalk and possibility of extending the driveway, Newly painted. Located close to top-rated schools, parks, community centre, and with quick access to HWY410. Highly family oriented neighborhood. (id:24801)
RE/MAX Realty Services Inc.
371 Athabasca Common
Oakville, Ontario
Welcome to this Minto-built modern townhome on a quiet street off Dundas, featuring three levels of finished living space and a mature, landscaped backyard. The main floor offers an open-concept layout with hardwood floors in living/dining areas, ceramic in the kitchen and breakfast nook, espresso cabinets with quartz countertops, a full suite of stainless steel appliances, and a 2-piece powder room. Step out to the backyard with a granite patio, solid granite steps, and mature trees for privacy. Upstairs includes three spacious bedrooms, with a master suite featuring a walk-in closet and 5-piece upgraded ensuite. The second bedroom fits a Queen bed, and both share a 4-piece main bathroom. The lower level has a large recreation/family room, laundry/utility room, storage space, and a rough-in for a 3-4 piece bathroom. Upgrades include smooth ceilings upgraded carpeting and stairs, bathroom enhancements, and beautiful landscaping. A great home in a private, convenient location close to shopping, services, and highways. (id:24801)
Bay Street Group Inc.
1401 - 840 Queens Plate Drive
Toronto, Ontario
Location, Location! Welcome to The Lexington Condominium 14th Floor2-Bedroom Unit with Breathtaking SE Views of the Woodbine Racetrack. This bright and modern condo features upgraded finishes, 2 full baths, and afunctional layout ideal for families. Includes 1 parking and 1locker. Enjoy top-notch amenities including 24/7 concierge, party/recreation room, and more. Perfectly located across from Woodbine Mall, near plazas, grocery stores, high-rated schools, Woodbine Racetrack& Entertainment Centre, Humber College, Pearson Airport, hospital, shopping, transit, and major highways. Available from 1 NOVEMBER . (id:24801)
RE/MAX Gold Realty Inc.
1228 Cornerbrook Place
Mississauga, Ontario
Sophisticated Freehold Townhome nestled on a tranquil cul-de-sac, perfectly positioned with unobstructed views of the renowned Credit Valley Golf Course. Offered in As Is condition, this property presents a remarkable opportunity for customization, allowing you to tailor it to your personal style and vision. The thoughtfully designed open-concept layout seamlessly blends comfort and functionality. The main level features a powder room, a dramatic living room with soaring cathedral ceilings and a formal dining room that overlooks the living space, ideal for hosting family and friends. The kitchen, designed for the culinary enthusiast, includes generous cabinetry, and a walk-out to a private balcony where you can take in the peaceful surroundings. A cozy family room extends the living space and opens onto a patio, offering a seamless indoor-outdoor connection. Upstairs, the primary suite includes a double closet and a private 3-piece ensuite. Two additional bedrooms share a full 4-piece bath, creating comfortable accommodations for family or guests. The walkout lower level opens directly to a private garden with panoramic views of the golf course. With two sun decks and multiple walkouts, the home provides abundant opportunities to enjoy the outdoors year-round. Set in a prestigious location, this home offers a rare chance to craft your dream residence in one of Mississauga's most desirable enclaves.**Some pictures are virtually staged** (id:24801)
RE/MAX Aboutowne Realty Corp.
7090 Fairmeadow Crescent
Mississauga, Ontario
Exceptional Opportunity in Lisgar Area, Mississauga! Welcome to this bright and spacious townhouse offering abundant natural light throughout the day. The home features a refreshed living and dining area. The bright open-concept layout seamlessly connects the living, dining and kitchen areas - perfect for everyday living and entertaining. The newly renovated kitchen boasts sleek solid surface quartz countertops, stainless steel appliances (including a stove and refrigerator), and direct access through glass sliders to a private deck. Upstairs, discover three nice bedrooms, including a large primary suite with a 3-piece ensuite. Two additional bedrooms share a stylishly updated 4-piece bathroom, offering comfort and convenience for the entire family. The finished lower level includes a family room with direct access through glass sliders to a private backyard - Ideal for summer BBQs and gatherings. Located in a family friendly neighbourhood, this home is close to Lisgar GO Station, GO and Mississauga Transit, Walmart, Superstore, Metro, Walk-in Clinic, LCBO, Schools, Parks, Community Centre. Easy access to Hwy 401/407. Don't miss this move-in ready gem - schedule your private viewing today! (id:24801)
Century 21 People's Choice Realty Inc.
3239 Millicent Avenue
Oakville, Ontario
Timeless architecture meets modern comfort. Welcome to 3239 Millicent Ave a recently-built home in one of Oakvilles most sought-after neighbourhoods, offering over 3,000 sq. ft. of total refined living space, from rich hardwood floors, 10-ft ceilings, designer custom features, expansive windows, and a flowing open-concept design ideal for entertaining with a bright and warm living room featuring a gas fireplace. The custom kitchen by AYA Kitchens is a showpiece, featuring stainless steel appliances including a 6-burner gas stove, abundant storage, soft-close cabinetry, and bold black accents. The adjoining breakfast area opens to a newly upgraded, maintenance-free backyard with interlock landscaping. Upstairs, four spacious bedrooms boast new hardwood floors and custom finishes, each with direct access to a bathroom. The primary suite is a serene retreat offering a large walk-in closet and spa-inspired 5-piece ensuite. The finished basement impresses with 9-ft ceilings, wainscoting details, a wet bar, and a versatile room for entertainment with access to a 3-piece bathroom. You will love this area and proximity to top-rated schools, transit, shopping, highways, and parks. Recent upgrades include; backyard interlocking, modern lighting, custom blinds, central vacuum, and fresh paint on main and 2nd floor. (id:24801)
Century 21 Leading Edge Realty Inc.
7 Rose Street
Orangeville, Ontario
Step into stylish comfort and everyday convenience at 7 Rose Street, a beautifully updated family home in one of Orangevilles most desirable west-end neighbourhoods. With over 1,768 square feet of living space plus a finished basement, this 3+1 bedroom, 4-bathroom home is designed for both entertaining and family life. The sun-filled main floor features soaring vaulted ceilings, oversized windows, and an open-concept layout that blends cozy charm with functional flow. The renovated kitchen is a true showpiece with quartz counters, island with seating, stainless steel appliances, and walk-in pantry storage, opening to a spacious dining area with walkout to a private backyard and hardtop gazebo, perfect for summer evenings. The family room invites relaxation with its gas fireplace and beautiful views of the outdoor space, while a separate front sitting room with French doors makes an ideal home office or quiet retreat. Upstairs, the luxurious primary suite features a vaulted ceiling, walk-in closet, and a newly renovated ensuite with marble tile, quartz vanity, soaker tub, and walk-in shower. Two additional bedrooms and a four-piece bath complete the upper level, while the finished basement offers even more space with a rec room, additional bedroom, 2-piece bath with shower rough-in, and room to unwind or host guests. This home is walking distance to Montgomery Village and Westside Secondary, Fendley Park, splash pad, Alder Arena and local trails - an ideal location for active families who love their community. With thoughtful updates throughout, an attached two-car garage, and quick access to shopping, dining, and Highway 10, this home is move-in ready and waiting for the next family to make it their own. (id:24801)
Exp Realty
16 Horwood Drive
Brampton, Ontario
Welcome to this bright and spacious 3-bedroom, 1-bath upper-level unit! This well-maintained home features generously sized rooms filled with natural light, a full 4-piece bathroom, and private in-unit laundry for added convenience. Located in a family-friendly neighborhood, its close to shopping centers, grocery stores, schools, parks, and transit. Tenants responsible for 60% of all utilities. Ideal for professionals or families seeking comfort and convenience in a prime location. (id:24801)
Spark Realty Inc.


