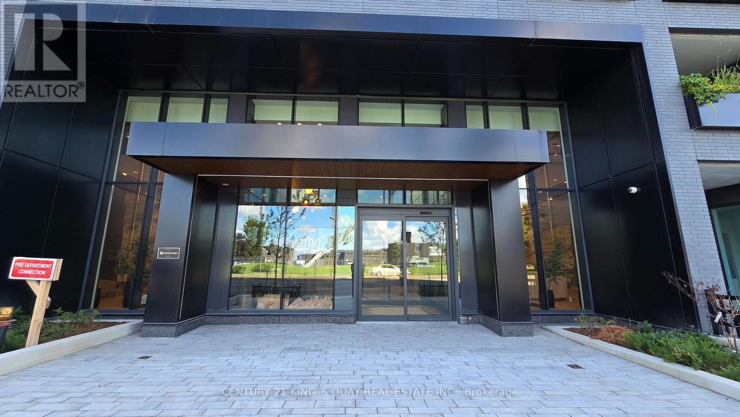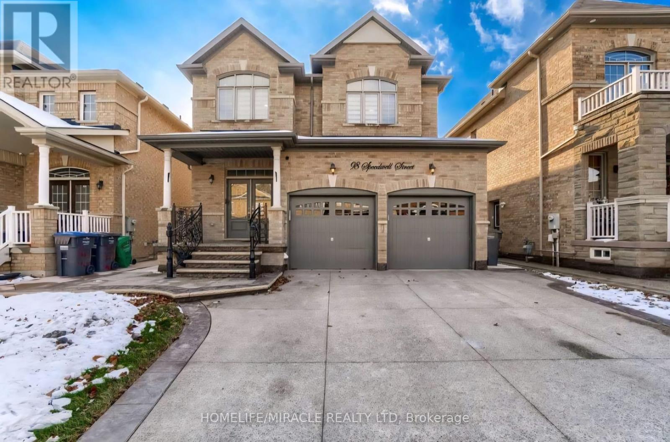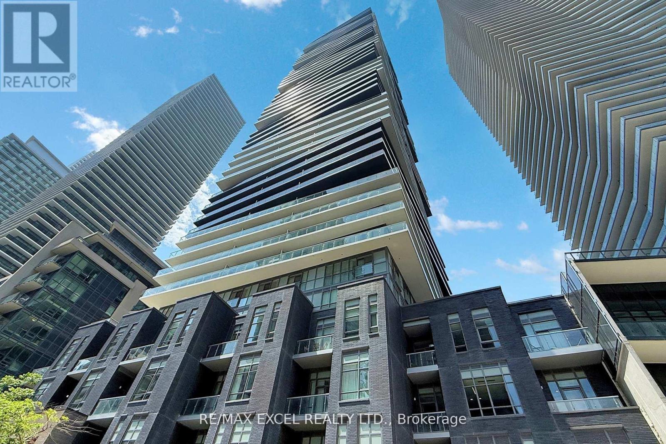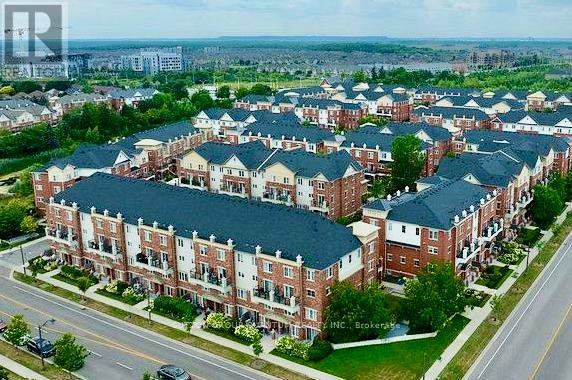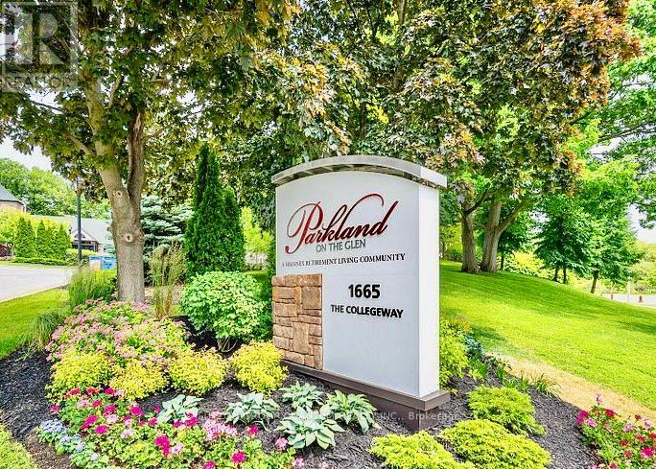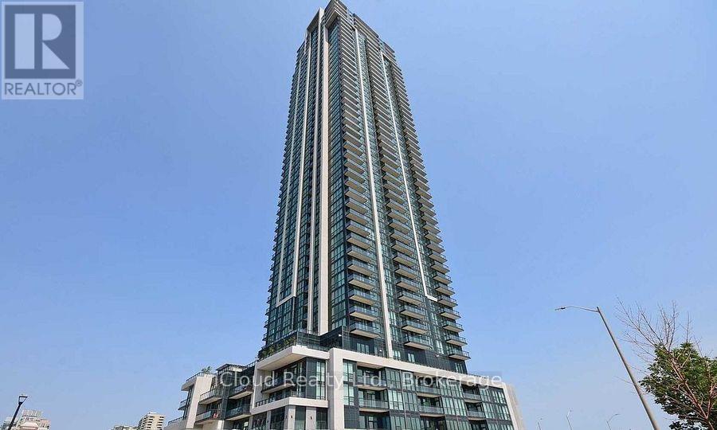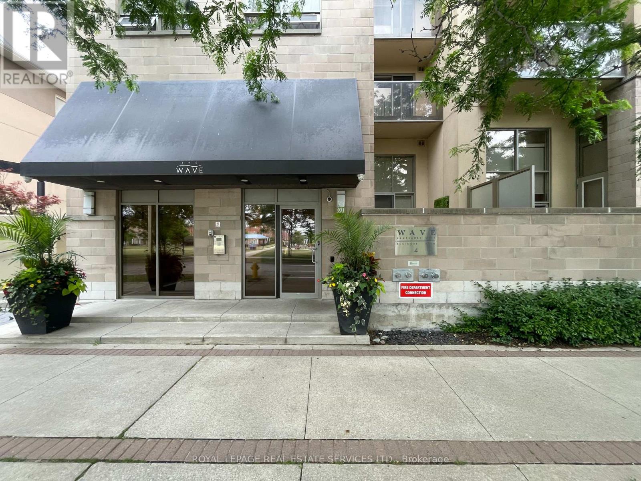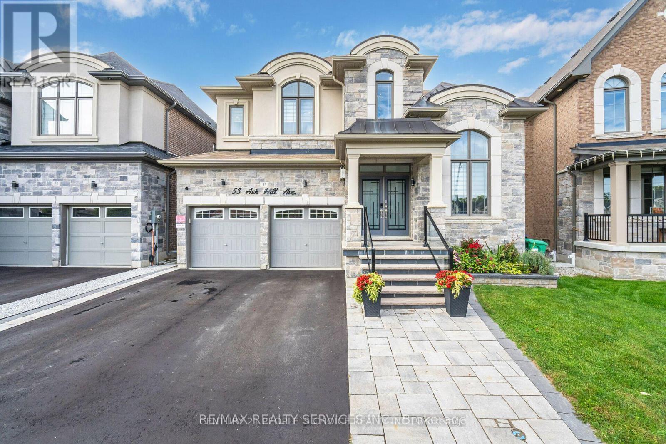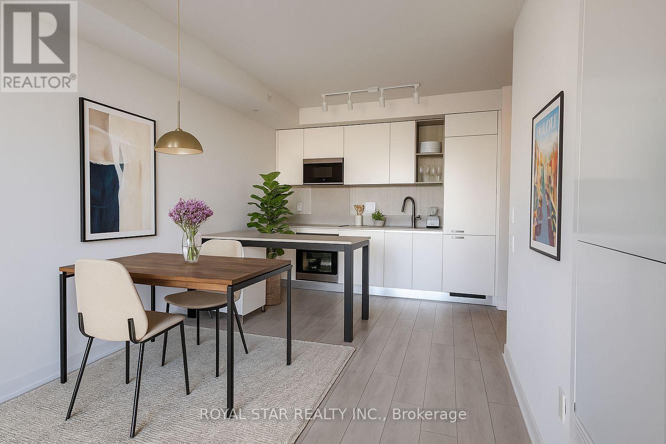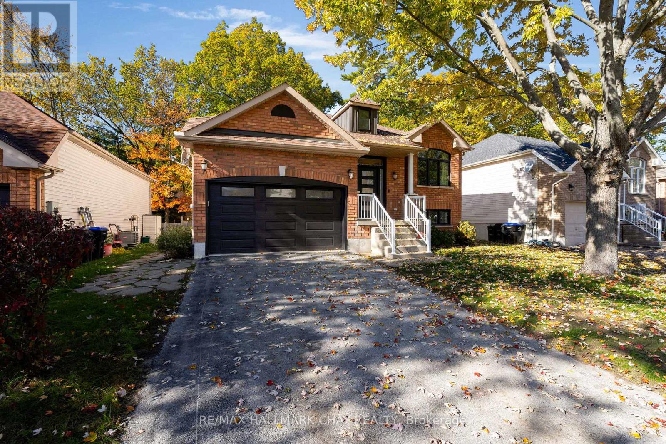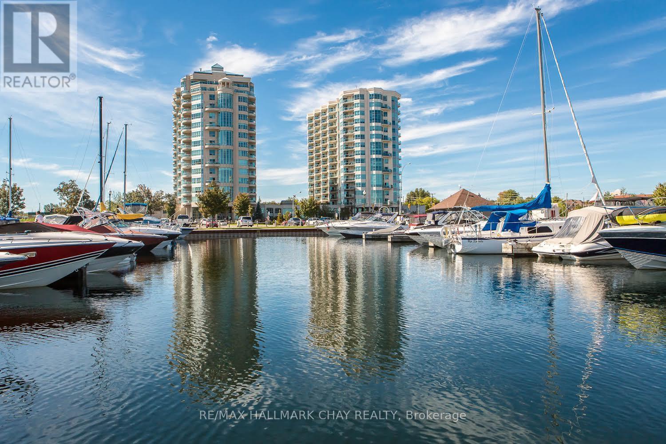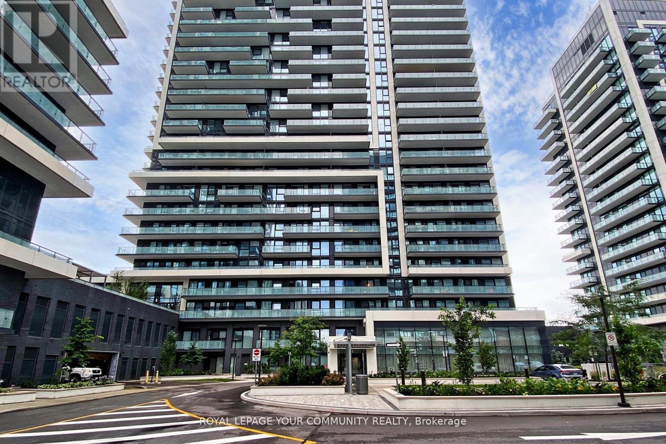236 - 1100 Sheppard Avenue W
Toronto, Ontario
Welcome to WestLine Condo in the heart of Midtown Toronto. Convenient location. Close to York University, Yorkdale Mall, Costco, Home Depot, TTC, GO transit and Highway. Spacious 2 Bedroom plus Den with 2 Baths, and 1 Locker. Great building amenities: Rooftop Terrace BBQ, Fitness Centre, Gym, Lounge and Bar, pet spa and visitor parking and Security. (id:24801)
Century 21 King's Quay Real Estate Inc.
98 Speedwell Street
Brampton, Ontario
LEGAL 2-unit Dwelling, Detached Property with stunning 4 Bedrooms Plus 3 additional bedrooms in the Basement in One of the Most Demanding Neighborhood of Credit Valley. Separate Living/Dining and family sections on the Main floor. Double Door Entry, 9' Ceiling on Main Floor with Hardwood Flooring Throughout the House, 24X24 Porcelain Tiles, Fully Upgraded Kitchen with Quartz Countertops and Backsplash, No House at the Back. Fully Private Backyard with Fence. Legal Finished Basement Rented For $2200 Monthly. Aggregate Driveway and Concrete Pavement around the House. This Property Has It All.. (id:24801)
Homelife/miracle Realty Ltd
611 - 56 Annie Craig Drive
Toronto, Ontario
Beautiful Lago Condo In A Convenient Location. Bright And Spacious Condo. Spacious Terrace And Beautiful View. Large Den. Excellent Amenities. 24 Hr Concierge, Indoor Pool, Sauna, Hot Tub, Party Room, Guest Suites, Exercise Room, Car Wash. Step To Lake, Restaurant, Retailers, Ttc Street Car And Exprss Bus To Downtown. (id:24801)
RE/MAX Excel Realty Ltd.
21 - 47 Hays Boulevard
Oakville, Ontario
Rare Upper Corner Unit at Waterlilies by Fernbrook! Bright 2-Bed, 2-Bath executive townhouse in Oakville Uptown Core. Sun filled, Open-concept layout, modern kitchen with Black Whirlpool appliances, and convenient 2nd-floor laundry. Enjoy a south-facing balcony with permitted BBQ, plus owned locker and underground parking. Steps to schools, shopping, dining, parks & transit, with highway access. Vacant & move-in ready with flexible closing! (id:24801)
Sutton Group Quantum Realty Inc.
1607 - 1665 The Collegeway
Mississauga, Ontario
Nestled in Mississauga's picturesque Sawmill Valley, this spectacular sunlit 2-bedroom + den, 2-bathroom condominium apartment offers a luxurious retirement living experience. Enjoy breathtaking panoramic south-east views, including the Toronto skyline, all from the comfort of your home Located in the sought-after Parkland on the Glen Lifestyle Residences, adjacent to the charming Glenerin Inn and Spa.Offers customizable care and wellness options, ideal for retirement living.Enjoy exclusive amenities such as 24-hour concierge, an Executive Chef, theatre, salon, and daily activities to enhance your lifestyle.Complimentary transportation services for your convenience. (id:24801)
Sutton Group Quantum Realty Inc.
1404 - 3975 Grand Park Drive
Mississauga, Ontario
IF SUNRISES & SUNSENTS IS YOUR VIBE THIS CONER UNIT IS THE CONDO FOR YOU!!! This Is A Luxurious 1024 SQFT Condo With An Incredible ***BILLION DOLLAR VIEW*** Natural Light Comes From Every Where With The European Floor To Ceiling X-Large Windows & With A Large Walkout Balcony With South & North West Views. This Suite Has 2 Bedrooms & Two Full Size Bathrooms With Laminate Looking Hard Wood Throughout (No Carpet) Except Baths (Ceramic). The Kitchen Is Open Concept And The Whole Condo Is FRESHLY PAINTED BY A PROFESIONAL!!! What Makes This Condo So Special Is That It >>>>> ALSO COMES WITH ONE OVER SIZED UNDERGROUND PARKING SPOT & LOCATED BY THE DOOR ENTRANCE TO THE BUILDING AND STRAIGHT TO THE ELEVATOR!!!! No Lugging Your Packages & Groceries Too Far. Short Distance To Square One Mall, Trendy Restaurants/Bars, Sheridan College, Library & City Hall. Highways Are Minutes Away & Mississauga Transit Is Just Around The Corner. MAKE NOTE THERE IS A POTENTIAL FOR A 2ND PARKING SPOT FOR $150.00 MORE!!! (id:24801)
Icloud Realty Ltd.
1105 - 4 Elsinore Path
Toronto, Ontario
Welcome to this bright and deceptively spacious luxury bachelor condo with unobstructed views of Lake Ontario. Perfect for students young professionals, or smart investors, this sunny, south-facing studio offers an open concept layout that feels larger than expected. Enjoy morning coffee with a view, or step outside to explore the nearby beaches, Lakeshore trails, and waterfront parks. Just minutes to Humber College, shopping, cafes, and schools. Convenient access to the Gardiner and Hwy 427 makes commuting a breeze. Located in a well-managed, quiet building with ensuite laundry. Close to everything South Etobicoke and the vibrant Lakeshore community has to offer. Affordable lakefront living ideal for first-time buyers or rental income! (id:24801)
Royal LePage Real Estate Services Ltd.
53 Ash Hill Avenue
Caledon, Ontario
Brand new never lived in, 1 bedroom legal basement apartment with a living room combined with the kitchen, stainless steel appliances & one full bathrooms & separate entrance locoted at a desirable family friendly neighborhood in caledon. Tenant shared 20% of all the Utilities. Portion of the basement to be completed for the 2nd Apartment** (id:24801)
Century 21 People's Choice Realty Inc.
806 - 39 Mary Street
Barrie, Ontario
Modern Style Apartment With Open Concept 1 Bedroom, 1 Bath, Crisp Modern Kitchen & Bath Design, Warm Colour Floors Throughout, S/S Appliances, Situated In Barrie's Downtown Area. Resort-Style Amenities Coming Soon; Sky Lounge, Infinity Pool, Full Gym, 24/7 Concierge, And More. Steps To The Waterfront, GO Station, And Hwy 400. Don't Miss This Rare Opportunity To Live In The Heart Of Of Barrie's Future Landmark. (id:24801)
Royal Star Realty Inc.
38 Rose Valley Way
Wasaga Beach, Ontario
Welcome to 38 Rose Valley Way in the waterfront community of Wasaga Beach! The curb appeal of this stunning detached raised-bungalow features mature trees and established gardens, as well as a covered front porch and upgraded entry door with window accents. Spacious and welcoming foyer with plenty of room to grab your coat and put on your boots - interior access to the garage - then head upstairs to the primary living space or downstairs where it is fully finished with options for extended family, guests, home office or separate suite income potential. Fantastic functional layout offers two bedrooms, two baths as well as open concept kitchen / living / dining. Upgraded kitchen with hardwood cabinetry, s/s appliances, plenty of workspace and storage. Warmth of natural bamboo flooring throughout main level and into the bedrooms. Primary suite is complete with walk in closet and renovated ensuite with over-sized shower. Extend your living space to the full finished lower level where you will find an additional bedroom and full bath, large rec room, kitchenette, laundry room and walk out to the private, tree'd rear yard. Being a raised-bungalow, this lower level is filled with natural light via large above-grade windows. Step into the fully fenced rear yard, with two decks to enjoy on warmer days for BBQ meals and al fresco dining under the canopy of mature trees. The Wasaga Beach 14km of fresh water beach and shoreline is just minutes away for summer lake fun, walks along the waterfront or winter ice activities. Exceptional recreational activities are nearby - golfing, hiking trails, biking paths, skiing, and the four season outdoor adventures that Simcoe County has to offer. All the amenities a busy household might required are found in Wasaga Beach - schools, parks, shopping, dining, recreation, entertainment. Visit today to see why Wasaga Beach is one of the area's most sought-after communities! (id:24801)
RE/MAX Hallmark Chay Realty
307 - 2 Toronto Street
Barrie, Ontario
Welcome to the Grand Harbour Condominium Community! Situated on the shore of Lake Simcoe's Kempenfelt Bay - this rarely offered third level garden suite offers spectacular lake views as well as a stunning garden terrace walk out to extend your living space outdoors! Spacious Windward model - 836 sqft - 1 x bedroom - 1.5 x bath floor plan - provides you with functional living space. With only a few of this floor plan in the building - this is a rare and unique condo opportunity! Tasteful neutral decor throughout this open floor plan (9' ceilings) makes it a breeze for you to customize this space to your own style. Open kitchen with breakfast bar, plenty of workspace and abundance of cabinets for storage. Breakfast bar overlooks the open floor plan living/dining space. Convenient easy maintenance flooring and tiles - no carpeting! Sliding doors and large windows bathe this suite with natural light. Extend your functional living space outdoors onto your private terrace, open to the third level mature perennial gardens and common grounds. Primary bedroom with plenty of closet space and private ensuite with tub and separate shower. You will appreciate having your own laundry in this well-appointed suite. This condo community offers some of the best condo amenities - indoor all season pool, hot tub and sauna with change rooms - as well as party room, games, room, library, gym/exercise room, guest suites, visitor parking and more! Welcome to the waterfront of Lake Simcoe on the shore of Kempenfelt Bay - boardwalk stroll along the beach, hike/bike along the seasonally groomed Simcoe County Trail. Steps to key amenities that Barrie has to offer - shopping, services, fine and casual dining, entertainment and four season recreation Simcoe County is known for. Short drive to golf, skiing and commuter routes north to cottage country or south of the GTA and beyond. Easy access to public transit, GO train service. Welcome to the luxury and convenience of condo life in Barrie! (id:24801)
RE/MAX Hallmark Chay Realty
503 - 95 Oneida Crescent
Richmond Hill, Ontario
Welcome to Unit 503 at 95 Oneida Crescent A sun-filled 2+1 bedroom corner suite offering 935 sq.ft. of thoughtfully designed living space in the heart of Richmond Hill.This beautifully maintained home features floor-to-ceiling windows, 9-ft ceilings, and premium laminate flooring throughout. The modern open-concept kitchen is equipped with upgraded cabinetry, quartz countertops, a stylish tile backsplash, and stainless steel appliances, perfect for everyday cooking and entertaining.The spacious living and dining areas extend seamlessly to a large L-shaped private balcony with open, uncbstructed views. The primary bedroom boasts a walk-in closet and a 3-piece ensuite with upgraded tile finishes. The versatile den offers flexibility as a home office or potential third bedroom with a separate door.This suite also includes one parking space and one locker.Located steps from Langstaff GO Station, VIVA/YRT transit, and minutes to Hwy 7/407/404, shopping, dining, parks, and schools the convenience is unmatched.Residents enjoy access to luxury amenities including a 24-hour concierge, fitness centre, indoor pool, party room, rooftop garden, and more. (id:24801)
Royal LePage Your Community Realty


