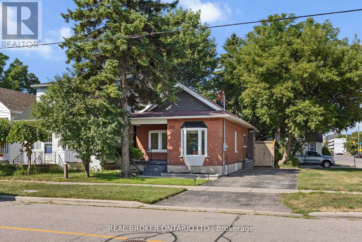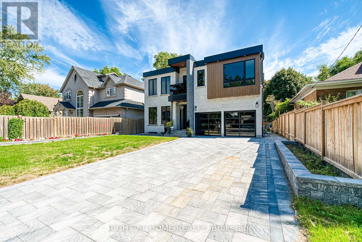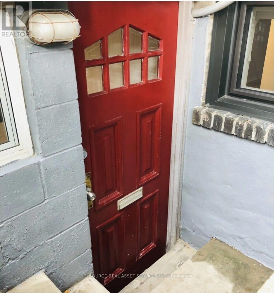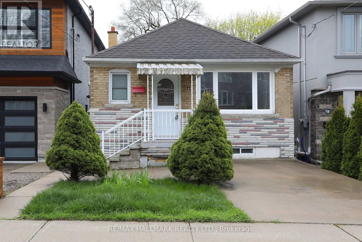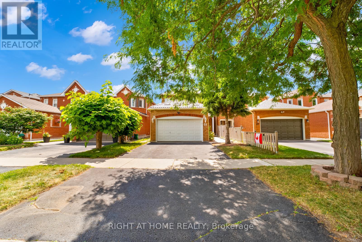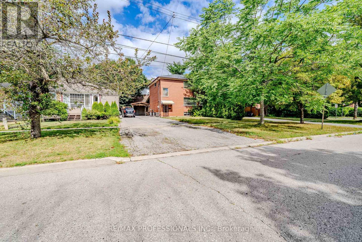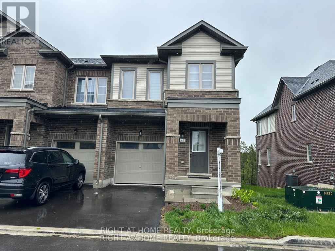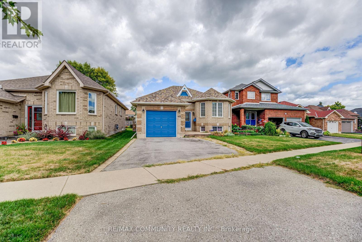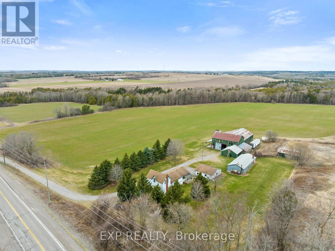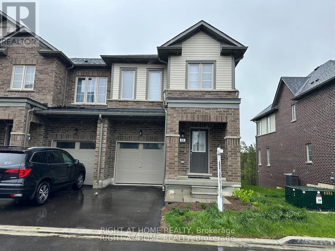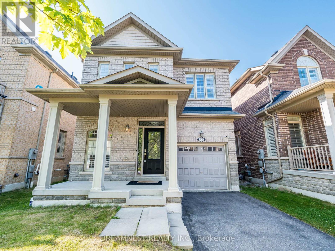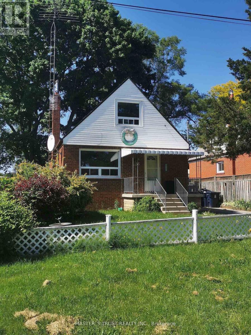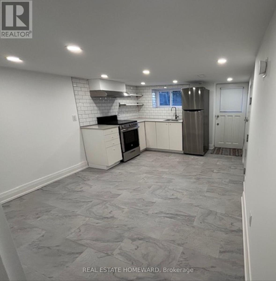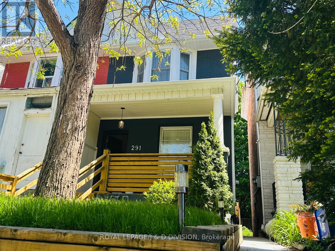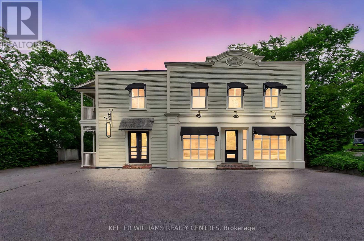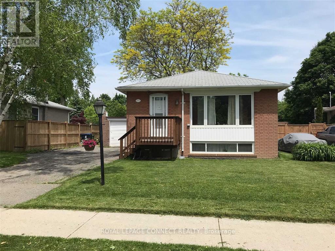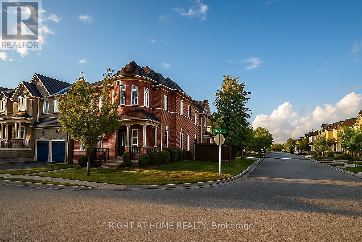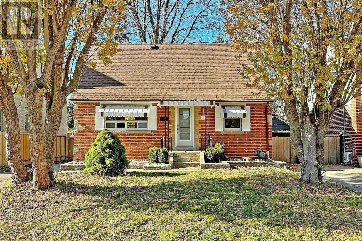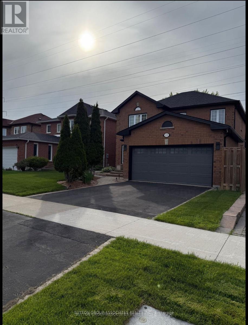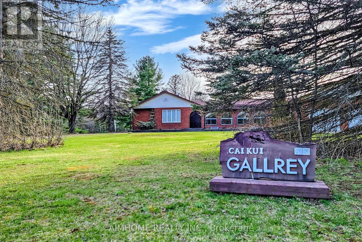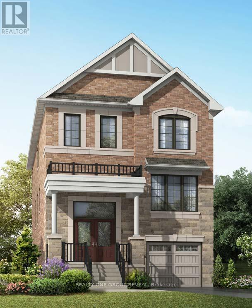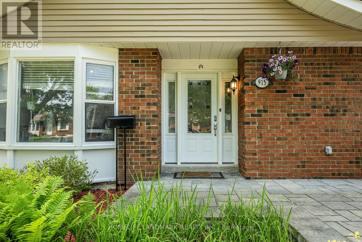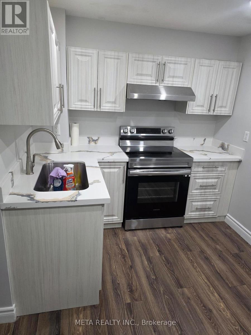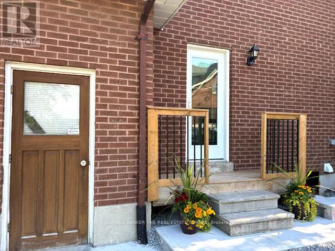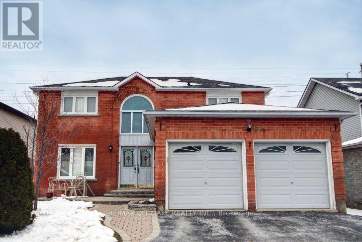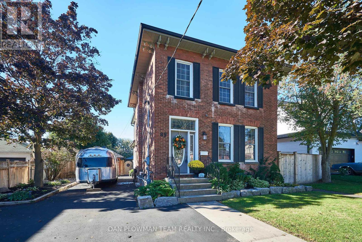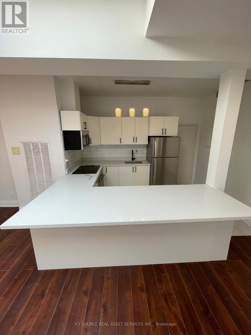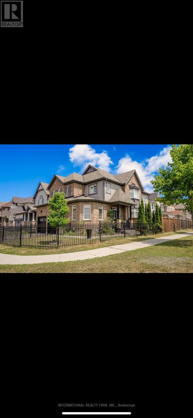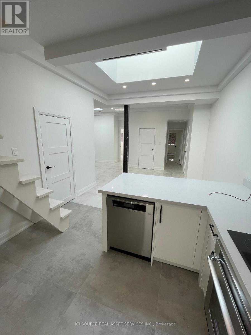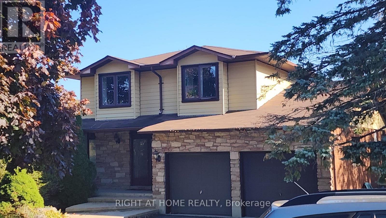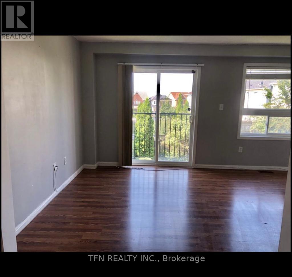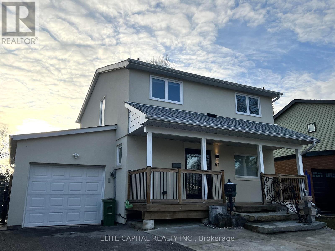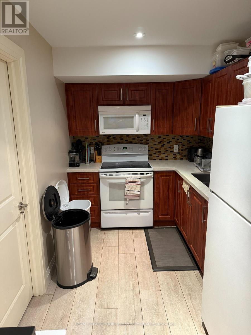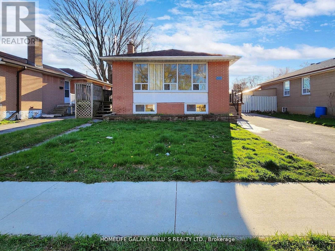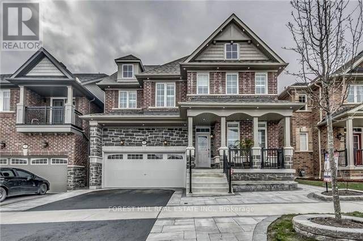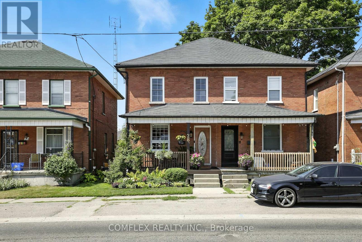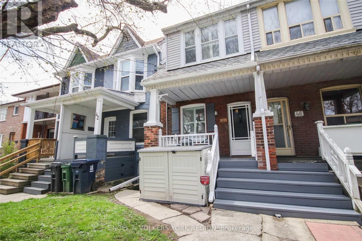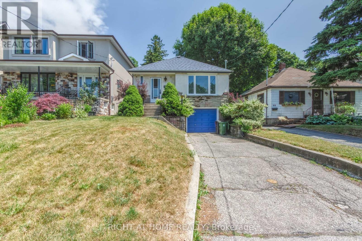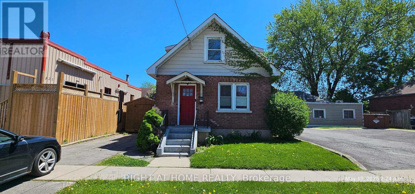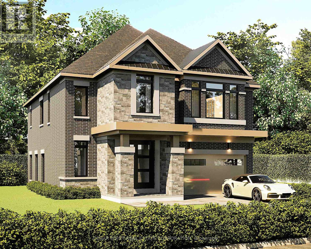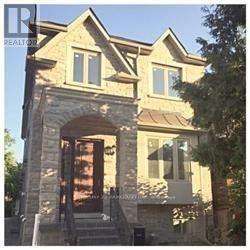272 Burk Street
Oshawa, Ontario
Discover this beautifully updated 2+1 bedroom, 2-bath bungalow that combines modern style with everyday comfort. Inside, an open-concept layout welcomes you with a bright kitchen featuring stainless steel appliances, quartz countertops, and a spacious breakfast bar. It's ideal for cooking, gathering, and entertaining. The main level offers two generous bedrooms and a spa-like bathroom with a soaker tub and rain shower. Downstairs, the finished basement provides a versatile bonus space with an extra bedroom or office, a second bathroom, and plenty of storage. It could be perfect for guests, a workout space, or a cozy media room. Step outside to enjoy a private, fully fenced backyard for a great spot to relax, host friends, or try your hand at gardening. Set in a convenient location close to parks, schools, shopping, and transit, this move-in ready home makes everyday living simple and stress-free. (id:24801)
Real Broker Ontario Ltd.
87 Moorehouse Drive
Toronto, Ontario
Costain-built single family home in mature neighbourhood. Walk to TTC, parks. Close to Scarborough Town Centre/Markville Mall/ Pacific Mall. Families will appreciate access to excellent elementary schools: Milliken PS, Port Royal PS, St. René CS. In the catch-area of world acclaimed Mary Ward CSS and other secondary schools. Renovations post-COVID include kitchen cabinetry w/quartz countertops, bathroom vanities, bathtub tiles, new furnace, 2nd floor broadloom, new closet doors, closet organizer, new gutters, new garage doors w/remote opener and paint inside/outside. Landscaped yard with approx 1500 SF of paving stone including a front walk-up and porch, a driveway, a front to back walkway, and a patio featuring a natural gas fire pit, stone bench and post lighting. Side door for potential separate entrance; 3 total parking spots; semi-finished basement with fireplace, recreation room, storage room, Central Vacuum (Rough-in, no accessories). *** This is a well maintained house with most renovations done while occupied... hence move-in condition. *** (id:24801)
Homelife/bayview Realty Inc.
203 Scarboro Crescent
Toronto, Ontario
Wow, Modern custom-built residence, nestled in the scenic Bluffs and designed with timeless elegance and modern comfort in mind. 4+2 bedroom, 7bathroom home offers a unique blend of architectural character and luxurious finishes that make it truly one of a kind. Step inside and be greeted by sun-filled, open-concept living spaces featuring Engineer Hardwood floors, a cozy fireplace, and custom cabinetry throughout. The gourmet kitchen is a chef's dream, complete with high-end appliances, stylish porcelain countertops, and Porcelain backsplash, perfect for preparing meals and creating memories. Glass Handrails from basement to the 2nd floor. the spacious primary suite is a light-filled retreat, offering large windows and a serene atmosphere. The spa-inspired 5-piece ensuite is the perfect place to unwind, featuring elegant fixtures and calming finishes with Grass Railing Balcony. Each Bedroom With Ensuite. The finished lower level includes a open concept kitchen and living and dining room with 2 bedrooms . Walk Up Basement Large Door to the backyard. Providing privacy and comfort for guests or extended family. Step outside to your own private backyard oasis, beautifully landscaped and designed for year-round enjoyment. The Glass Railing Deck , You can enjoy the outdoors in peace. Don't miss this rare opportunity to own a truly exceptional home in one of the city's most picturesque neighbourhood. Walking Distance To The Lake. (id:24801)
Right At Home Realty
Real One Realty Inc.
Basement - 215 Hamilton Street
Toronto, Ontario
This rarely available, fully renovated 1-bedroom, 1-bath basement apartment (590 sq. ft.) offers modern finishes and everyday convenience on one of Leslieville/Riversides best tree-lined streets. Featuring new wood laminate floors, fresh paint, and in-suite laundry with a European washer/dryer combo, the unit is designed for comfort. The modern kitchen includes a new refrigerator, dishwasher, stove, and ample cabinetry. Bright and airy with abundant natural light, the apartment also has a private entrance with secondary exit and a front nook perfect for a home office. (The last three photos show the current tenants setup.)Available: October 15, 2025The bathroom has been newly remodelled with a 3-piece bath and glass shower door, and LED pot lighting throughout adds a modern touch. Unbeatable Location : Directly across from Riverdale Park with walking and biking trails at your doorstep. Walking Score: 95 | Biking Score: 98. Steps from Queen Street East, the Danforth, Broadview Hotel, Distillery District, restaurants, cafés, boutique groceries, Loblaws, and LCBO. Walking Score: 95 | Biking Score: 98, Streetcars: 506/504/505 within 100m; 501 Queen 2 blocks away. Broadview Station: 10-minute walk, Street permit parking + nearby Green P available Non-smoking unit No pets ,Tenant responsible for garbage/recycling and clearing entrance stairs *For Additional Property Details Click The Brochure Icon Below* (id:24801)
Ici Source Real Asset Services Inc.
Main - 11 Adair Road
Toronto, Ontario
Experience the charm of Adorable & Affordable at 11 Adair Rd. This lovely detached bungalow welcomes you with open arms. Revel in the warmth of beautiful hardwood floors in the open-concept living and dining rooms, perfect for your family. The spacious kitchen is ready for culinary creativity. Three good sized bedrooms. Extra storage locker in the basement. Amazing covered roof deck with a skylights, ideal for hosting gatherings with a gas BBQ hookup, leading to a deep, private, fully-fenced backyard. Conveniently located with easy access to the Victoria Park subway station by bus. (id:24801)
RE/MAX Hallmark Realty Ltd.
25 Fieldnest Crescent
Whitby, Ontario
Great property in a High Demand neighborhood.Easy Access To Highways (401/407), Go Transit, Rec Centre W/Hockey & Figure Skatingd. Garage access.Hardwood Stairs.HIGH ENERGY EFFICIENT HOME-3 spacious bedrooms and 4 washrooms,Fully renovated-1. Metal roofing (recently installed),2. Washrooms (2024),3. Heat pump (2024),4. Furnace and tankless water heater (2023),5. Washer and dryer (2022),6. Porch and pot lights (2021),Ideally located near schools, high school, shopping plaza, and 1min walk to public transit. ** This is a linked property.** (id:24801)
Right At Home Realty
72 Painted Post Drive
Toronto, Ontario
Welcome to 72 Painted Post Dr., a beautifully updated home offering 3 spacious bedrooms, 2 bathrooms, and a finished basement. This property showcases a newly renovated kitchen with brand-new cabinets, quartz countertops, and backsplash, perfect for everyday living and entertaining. Enjoy the comfort of new flooring on the main and upper levels and the warm ambiance of new pot lights in the living room.Located in a prime neighbourhood, this home is close to all amenities, schools, and bus stops, making it convenient for families and commuters alike.Move-in ready with stylish upgrades throughout, this home combines functionality and modern design ideal for families looking for both comfort and convenience. (id:24801)
RE/MAX Professionals Inc.
46 Senay Circle
Clarington, Ontario
Spacious Freehold Walkout Basement Townhouse on One of the Largest Lots in The Vale Project, Clarington, Courtice Built by National Homes!. Private Backyard Overlooking a Ravine and Protected Woodlands. Enjoy serene natural views and peaceful surroundings. End-Unit Townhouse with Semi-Detached Feel Offers extra privacy and space. Facing a Parkette and Play Area Ideal for families with children or those who love outdoor recreation..Featuring an open-concept main floor with a sleek kitchen that overlooks the bright living and dining areas, complete with a walkout balcony-perfect for enjoying peaceful ravine views.Upstairs, discover three spacious bedrooms, 2 rooms with walk-in closets.Conveniently located near schools, parks, trails, Highway 401, public transit, and more, this ravine-backed home is a rare find. Dont miss your chance to live in this tranquil retreat! Note: Interior Pictures are from a Previous Listing (id:24801)
Right At Home Realty
48 Bloom Avenue
Clarington, Ontario
Looking for a beautiful and cozy home? 48 Bloom Avenue has it all! This stunning 2+1 bungalow offers the spaciousness of a modern home with the comfy appeal for a family setting. Great windows for natural light, amazing flow throughout the rooms and an incredible backyard for leisure hangouts or private gatherings. Nestled in a warm neighbourhood conveniently located close to parks, schools, places to shop and close to transit and highways. A beautiful finished basement completes this stunning home ready for new buyers, small families, couples ready to retire or investors. (id:24801)
RE/MAX Community Realty Inc.
3070 Taunton Road E
Clarington, Ontario
Set on 97.921 sprawling acres of scenic countryside, this picturesque 1871 farmstead offers a rare opportunity to own a piece of rural paradise with incredible potential. Abundant water source on property with live flowing stream that runs through which can be used for irrigation of food crops! The charming 1.5-storey main house offers four bedrooms and two full kitchens one on the main floor and one in the basement making it possible for multi-generational living or future rental possibilities. On the upper level offers a cozy den and additional bedroom in a thoughtfully designed upper-level addition. Built on a solid stone foundation, the homes water is fed by a natural stream located on the property, adding to its authentic country character. A fully serviced detached bachelor layout Bunkie, complete with its own kitchen, bathroom, water, and separate septic system, provides the perfect setup for guests, or possible rental income. The property also includes a detached 2-car garage, a practical toolshed, and a spacious barn all with hydro offering endless space for equipment, hobbies, or agricultural use. Whether you're dreaming of a hobby farm, income property, or simply a peaceful place to call home, this unique offering delivers space, charm, and functionality across nearly 100 acres of opportunity. (id:24801)
Exp Realty
46 Senay Circle
Clarington, Ontario
Spacious Freehold Walkout Basement Townhouse on One of the Largest Lots in The Vale Project, Clarington, Courtice Built by National Homes! Ready-to-Go, Municipality-Approved Permit for a Legal Basement Apartment Perfect for rental income or extended family living. Private Backyard Overlooking a Ravine and Protected Woodlands. Enjoy serene natural views and peaceful surroundings. End-Unit Townhouse with Semi-Detached Feel Offers extra privacy and space. Facing a Parkette and Play Area Ideal for families with children or those who love outdoor recreation..Featuring an open-concept main floor with a sleek kitchen that overlooks the bright living and dining areas, complete with a walkout balcony-perfect for enjoying peaceful ravine views.Upstairs, discover three spacious bedrooms, 2 rooms with walk-in closets.Conveniently located near schools, parks, trails, Highway 401, public transit, and more, this ravine-backed home is a rare find. Dont miss your chance to own this tranquil retreat! Note: Interior Pictures are from a Previous Listing. POTL Fee is $159.95 per month. (id:24801)
Right At Home Realty
1535 Winville Road
Pickering, Ontario
Rare opportunity to own a beautiful 2 Storey Detached Home In Duffin Heights! Open Concept Layout with Large Windows, California Shutters, 9' Ceilings, Gas Fireplace In Spacious Liv/Din Combined W/ Modern Kitchen, Stainless Steel Appliances and W/O To Yard. Huge Master Bed W/ 4Pc Ensuite & W/I Closet. Hardwood throughout Main Floor. Finished Basement is designed for entertaining and has a large great room, B/I Bar, Laminate flooring & Pot Lights. Family oriented community with Parks and Trails at close proximity. Close to 401/407, Shopping Plazas, Go Train (id:24801)
Dreamnest Realty Inc.
16 Landseer Road
Toronto, Ontario
For both long-term or short-term. This Lovely Family Home Has 7 Bedrooms And 3 Baths As Well As 2 Kitchens, Stainless-Steel Stove, Range Hood And Fridge. Income Opportunity - Fantastic Basement Apartment With Separate Entry. Deep Garage With New Garage Door And Opener. Walking Distance To Subway Station And New Eglinton Lrt, Amenities, Lots Of Shopping And Schools Close By. (id:24801)
Master's Trust Realty Inc.
Lower - 8 Mcgee Street
Toronto, Ontario
Discover this updated, bright, and modern apartment nestled on a beautiful tree-lined street in South Riverdale, just steps from vibrant Queen Street East.Designed with a well-thought-out layout, this inviting space features a sleek kitchen with stainless steel appliances and an open concept living space. The bedroom has a large window filling the room with natural light, while the stylish bathroom boasts a glass-enclosed shower, high-end finishes, and ample storage. For added convenience, enjoy a private in-unit washer and dryer.This prime location puts you just steps from Queen Street Easts shops, restaurants, and streetcar access. Offering the perfect balance of peaceful living and vibrant city convenience. (id:24801)
Real Estate Homeward
291 Highfield Road
Toronto, Ontario
Welcome home! This gorgeous, spacious semi-detach with open concept floor plan awaits you! This property begins with a covered front porch overlooking your ample front yard, setting the home away from the street. More updates than we can list here! Luxury smart home, control lights, security and more through google. No expense was spared with this stunning renovation. Custom kitchen with 64" side by side refrigerator, Baresa cabinets, quartz countertops, wine fridge, water purifier and softener. Designed by an architect, every square inch utilized to create the perfect Toronto home. Relax in your master suite with an ensuite bathroom, custom closets and picture window. Top of the line finishes, hardwood floors throughout, open staircases to create space and comfort. Finished basement with three piece bathroom, utilitarian laundry room, and fourth bedroom. Large back deck, open kitchen & dining room with lots of cabinet space and great for entertaining. Entertain on your new deck with private fence and yard for gardening or play. Then head over to Gerrard Street where you can find great shops and dining options! (id:24801)
Royal LePage/j & D Division
490 Whitevale Road
Pickering, Ontario
Attention professionals/entrepreneurs/auto collectors/artists/investors! Stunning Live/Work Opportunity in the Hamlet of Whitevale!Convenient to Markham/Pickering amenities as well as golf courses and the Seaton walking trail!Welcome to this architecturally redesigned heritage-style property,formerly the original general store,now transformed into an extraordinary 5,500 sq/ft live/work space*This property offers both residential luxury&versatile commercial potential*Zoned with flexible permitted uses including gallery,spa,daycare,fitness,professional office,custom workshop,bakery,tea room,specialty shop,etc.This is a rare opportunity to run your business from home*The 2nd-level residence is a 2,700 sqft masterpiece featuring 4 spacious bedrooms,3 bathrooms and a grand great room with extensive crown mouldings/baseboards,multiple skylights&hardwood flooring throughout,soaring 9-12 foot ceilings*The gourmet kitchen boasts marble countertops,marble backsplash,centre island,quality b/i appliances,coffee bar& opens beautifully into the living space-ideal for entertaining*Elegant primary suite offers a coffered ceiling,walk-in closet&spa-like 4-pc ensuite*Cozy library with fireplace,built-in bookshelves and custom wet bar adds even more charm*Additional features incl a massive 461 sq ft west-facing covered terrace w/ awnings/ceiling fans, balcony off the master,an attached 3-car heated garage,a separate 5-car detached coach house with loft&additional surface parking for 12 bordered by ageless stone wall*Use of different building materials collected from afar*Lower level includes 1,600 sqft of open space ideal for a showroom,hobby room or additional business use,complete with merchant-style bay windows&heated workshop/garden room*Situated on nearly an acre of beautifully landscaped land across two road frontages with potential for severance/zoning conversion*Minutes to Hwy 407, 401, Markham, Pickering&Toronto.Future resurfacing of street/sewer installation! (id:24801)
Keller Williams Realty Centres
Basement - 171 Toynbee Trail
Toronto, Ontario
Looking for a great tenant! Spacious 2 bedroom basement apartment with open concept kitchen and living area. Laminate floors, walk in closet, lots of light. Parking for one car in the driveway. Walk to Guildwood Go Station. Tenant to provide rental application, employment letter, references, previous landlord informaton, license plate number. First and last months deposit required. (id:24801)
Royal LePage Connect Realty
29 Puma Drive
Toronto, Ontario
Great Location At Kennedy/Finch. Welcome To This Newly $$$ Spent Renovated Semi Detached Family Home Nestled In A Highly Sought-After Quiet Area. Bright And Spacious 3+1 Bedrooms, 4 Washrooms. 2 Kitchens. Many Upgrades: Updated Kitchen W/Quartz Countertop, Backsplash, S/S Appliances. Newer Laminate Flooring On Main Level. New Engineered Hardwood Flr On 2nd Level. Smooth Ceiling Throughout. Primary Bedroom Has New 3PC Bath & Closet, Large Windows. Finished Basement W/One Bedrm, New Kitchen, 3PC Bath, And New Vinyl Floor. Minutes To 24 Hrs TTC, Schools, Shopping , Hwy 401, Just Move In & Enjoy This Beautiful Home. (id:24801)
Homelife New World Realty Inc.
42 Shepstone Drive
Ajax, Ontario
Welcome to this stunning 2-story family home in one of Ajaxs most sought-after neighborhoods. Situated on a premium corner lot, this home offers a perfect mix of luxury, comfort, and community. Owned by the original family, it has been carefully maintained and features numerous upgrades throughout.The homes curb appeal is instantly captivating, with beautifully landscaped grounds and elegant interlock brickwork on the exterior flooring. The spacious corner lot offers privacy and ample space, while the above-ground pool creates a serene retreat for summer relaxation. Exterior pot lights enhance the outdoor ambiance, making it perfect for evening entertainment.Inside, the grand 12-foot ceilings on the main floor create an open and airy atmosphere, filled with natural sunlight from large windows adorned with stylish California shutters. The spacious kitchen flows seamlessly into the open-concept living and dining areas, making it ideal for family gatherings and hosting guests.With four generous bedrooms, four full bathrooms, and a powder room, this home provides plenty of space and convenience for a growing family. The layout is thoughtfully designed to suit modern living, ensuring comfort for everyone.Located in a family-friendly community, the home is just minutes from top-rated schools, parks, and shopping, offering a peaceful suburban lifestyle with all the amenities you need nearby.This home is more than just a property; its a place to build memories. Dont miss your chance to make it yours. Schedule your viewing today! (id:24801)
Right At Home Realty
90 Bellamy Road S
Toronto, Ontario
Spacious layout with 2 well-sized bedrooms. Large windows offering natural light throughout. Private, separate laundry for your convenience. Close to schools, parks, and local amenities. Easy access to public transit and major routes. (id:24801)
RE/MAX Community Realty Inc.
Basement - 113 Dali Crescent
Toronto, Ontario
Spacious and bright 2-bedroom basement apartment located in the desirable Rouge neighbourhood, offering the perfect blend of comfort, convenience, and nature. This well-maintained unit features a separate entrance, a functional open-concept layout, a full kitchen, and two generously sized bedroomsideal for professionals, couples, or small families. Enjoy easy commuting with quick access to Hwy 401 and Kingston Rd, plus nearby TTC bus routes connecting to Rouge Hill GO Station and subway lines. The area is pedestrian-friendly and surrounded by natural beauty, including Rouge National Urban Park just minutes awayperfect for walking, hiking, and enjoying the outdoors. Local amenities include the Toronto Zoo, Morningside Crossing, SmartCentres Scarborough East, and a selection of above-average public schools, making this a well-rounded, family-friendly community. Parking is included and utilities are covered, offering excellent value in one of Scarboroughs most scenic and commuter-accessible neighbourhoods. Dont miss your chance to live in this east-end gem! Heat, water, and hydro included. (id:24801)
Sutton Group-Associates Realty Inc.
6050 Cedar Park Road
Clarington, Ontario
Pristine & Private 10-Acre Oasis. A True Countryside Paradise! This beautifully upgraded ranch-style bungalow offers over 5,000 sq. ft. of elegant living space, nestled in a serene natural setting surrounded by mature trees. Enjoy the peaceful charm of a walkout basement leading to acres of open backyard with a scenic pond, stream, and wooded areas. Lovingly maintained by an artist family for 18 years, the home features a stunning 1,500 sq. ft. hall used as a gallery, perfect for creative or entertaining space or future upgrade plan. Bright and spacious sunroom, living, and dining rooms are filled with natural light through large windows. The kitchen is warm and inviting with hardwood cabinets and flooring, complemented by brand-new stainless steel appliances. Cozy family room with traditional wood-burning fireplace offers picturesque views of the sunset over your expansive property, with direct access to the deck from multiple rooms.The finished walkout basement includes a second kitchen, additional family and dining areas, ideal for multi-generational living or entertaining. The main washroom is a spa-like retreat with a freestanding tub. Ample storage throughout. Located just 2 minutes to Hwy 407 and 12 minutes to Hwy 401, this is the perfect blend of seclusion and convenience.Come experience the artistry of nature and the joy of summer living in this one-of-a-kind country estate! (id:24801)
Aimhome Realty Inc.
1652 Joshua Tree Lane
Pickering, Ontario
Beautiful pre-construction Windermere Model (Elevation EM) offering 2,446 sq ft of thoughtfully designed living space. Featuring 4 spacious bedrooms, 3 bathrooms, and a cozy gas fireplace. Home includes energy-efficient upgrades such as a tankless water heater and HRV system. Purchaser has the opportunity to choose all finishes. Rendering available; no physical tours as construction has not yet begun. Closing scheduled for March 11, 2026. (id:24801)
Realty One Group Reveal
915 Harding Street
Whitby, Ontario
Welcome to this beautifully maintained 3-bedroom, 2-washroom home. Detached ! It is nestled in one of Whitby's most sought-after and mature communities. Set back on a tranquil ravine with no rear neighbors, this property offers exceptional privacy and natural beauty. Stunning ! Fully detached ! Bright and Sunny! shaded by fully grown trees. Enjoy the sprawling backyard of a green oasis, lit up at twilight by a modern lawn lighting system. Immaculate conditions. The fully fenced backyard offers added privacy for relaxing and entertaining. It is a rare retreat with lush greenery and a charming shed, perfect for leisure time and gardening. Inside the home is filled with natural light. It is bright and spacious with generously sized bedrooms. Fully renovated basement, perfect for a family room, home office, or guest suite. Easy access to Highway 401 and just three minutes away from Whitby GO Station ...commuting is a breeze> Major grocery stores, home improvement retailers, and all essential amenities are just minutes away. It boasts thoughtful upgrading with fine, high-quality materials. Everything is brand new: fully hardwood flooring (2024), New roof with 35-year shingles ( 2024), Kitchen entirely renovated (2024), New aluminium siding, New water tank (2025)renovated basement with vinyl flooring, game zone with a brand new entertainment system (2024). The lot has been beautifully landscaped. You'll find serenity and connectivity ...don't miss the opportunity. A home like this one doesn't come up often! ** This is a linked property.** (id:24801)
Homelife Landmark Realty Inc.
4 Tansley Crescent
Ajax, Ontario
Beautiful and well-maintained lower-level one-bedroom unit in a prime Ajax neighborhood. This bright and spacious apartment features large above-grade windows that bring in lots of natural light it doesn't feel like a basement! Includes a private entrance, separate laundry, full kitchen, and one parking space (small car only). Ideal for a single professional or couple. Located minutes from Audley Recreation Centre, offering access to a pool, fitness centre, public library, splash pad, courts, playgrounds, and youth programs. Surrounded by parks, scenic trails, top schools, shopping, and public transit everything you need is right nearby! Tenant responsible for 30% of utilities. No pets and no smoking. 1-year lease required. First and last month's rent, credit report, proof of income, and references are mandatory. (id:24801)
Meta Realty Inc.
Lower - 562 Winette Road
Pickering, Ontario
Discover comfort and style in this spacious, newly renovated 2-bedroom, 1-bathroom basement apartment, backing onto Rouge National Urban Park, with a secluded path at the end of the road! Designed with modern finishes and thoughtful details throughout, this apartment offers a warm and welcoming atmosphere. Enjoy a sleek open-concept kitchen featuring stainless steel appliances, elegant countertops, and ample cabinet space. The living area is bright and inviting, with a stunning fireplace wall feature, ideal for relaxing or entertaining. Both bedrooms are generously sized and offer a great amount of natural light.The modern bathroom is tastefully updated with beautiful fixtures and a clean, contemporary look. This property is located in a prime location! only a three minute drive to the beach and 3 blocks from an organic grocery store. Book your showing today! (id:24801)
Coldwell Banker The Real Estate Centre
Bsmt - 672 Amaretto Avenue
Pickering, Ontario
Spacious, renovated, immaculate basement apt. 2 bedrooms, 2 full baths. Modern kitchen has built-in appliances, under cabinet lighting, eat-in size. Primary bedroom features contemporary 4-pc ensuite bath with large glass stall shower & bench, double sinks. Ensuite laundry. Parking. Private entrance. Easy access to Hwy 401. Tenant to pay a portion of the utilities. No pets, non-smokers please. You will not be disappointment by this terrific unit! (id:24801)
RE/MAX Ultimate Realty Inc.
89 Church Street
Clarington, Ontario
All The Character Of Yesteryear Combined With Today's Modern Touches, This Truly Unique Century Home Is An Absolute Show Stopper! Main Floor Includes Large Bright Windows & Beautiful Hardwood Floors In Both The Living & Dining Rooms & A Kitchen With Stainless Steel Appliances & Open View Into The Dining Room. Head On Back To The Family/Rec Area Complete With Dry Bar & Walkout To The Entertainers Dream Backyard, Deep, Private & Fully-Fenced With Hot Tub & Inground Pool! 3 Rooms Upstairs Including A Primary Bedroom Complete With Attached Office, Huge Ensuite/Walk In Closet & A Walkout To A Spiral Staircase Leading Down To The Backyard! Finished Basement With Separate Entrance Includes Its Own Kitchen, Living Room, Bedroom And 3pcs Bath, As Well As Tons Of Storage Space! (id:24801)
Dan Plowman Team Realty Inc.
31 Channel Drive
Whitby, Ontario
Location, Location, Location! This stunning 3-bedroom, 3-bath semi-detached home is nestled in the highly sought-after neighborhood of Whitby Shores. Beautifully maintained and thoughtfully updated, its just steps from parks, scenic walking trails, and great shopping. A commuters dream with easy access to the GO Train and Hwy 401. Inside, you'll find a bright, inviting layout with numerous upgrades. The kitchen boasts modern cabinetry, built in coffee bar and stainless steel appliances, while the refinished hardwood floor adds timeless charm. Major updates include new windows (2017), patio and front door (2024) roof (2018), and a gorgeous cedar deck (2020) perfect for entertaining in the spacious backyard. The fully finished basement offers an ideal retreat for movie nights or relaxation, complete with a stylish and modern wet bar. The large primary suite features his-and-hers closets and large windows that bring in the sunshine. Bathrooms have been refreshed with stylish fixtures, adding a touch of luxury throughout. This home is truly turnkey, just move in and enjoy! Buyer and agent to verify all taxes and measurements. Quick Closing! Offers Anytime! (id:24801)
Zolo Realty
4 - 754 Queen Street E
Toronto, Ontario
Sun-filled, Loft Style 2 bedroom apartment in the heart of Leslieville. 1200 Square feet Corner unit, with 10 foot ceilings, skylight, and french balcony. X-large living room, lots of windows and large closets. Laminate and tile flooring throughout. Large kitchen with solid wood cabinets and quartz countertops for those whose love to cook! ALL New appliances. Gas furnace, Ductless AC/Heat Pump as well. Ensuite laundry closet with NEW stacking full size washer and dryer. Plenty of ensuite closets as well as a large storage locker on the ground floor. Energy Saving LED Lights through-out. Freshly painted. Small and medium sized pets OK. Vacant, Easy showings. *For Additional Property Details Click The Brochure Icon Below* (id:24801)
Ici Source Real Asset Services Inc.
60 Kenneth Cole Drive
Clarington, Ontario
Welcome to Your Dream Home on a Premium Corner Lot!This stunning 4-bedroom residence offers the perfect blend of elegance, functionality, and comfort a true gem in a sought-after neighborhood. Nestled on a spacious corner lot, this home boasts incredible curb appeal and thoughtful upgrades throughout.Step inside to find a bright, open-concept main floor featuring California shutters, rich hardwood floors, and a gourmet kitchen complete with stainless steel appliances, granite countertops, a gas range, and ample cabinetry a culinary enthusiasts dream. Main-floor laundry adds everyday convenience.The beautifully finished basement is a rare find, featuring a cozy gas fireplace, a full bathroom with an oversized spa glass shower, and a private bedroom offering the perfect foundation for a future in-law suite or guest retreat.Step outside into your personal oasis: a private inground pool with interlocking patio stones, perfect for relaxing summer days or entertaining under the stars.This is more than a home it's a lifestyle. Thoughtfully designed with space for growing families, multigenerational living, or hosting with ease. (id:24801)
International Realty Firm
3 - 754 Queen Street E
Toronto, Ontario
Sun-filled Modern Toronto Loft with 3 bedrooms, 1.5 baths, ensuite laundry and multiple skylights, fire escape balcony, roof top deck and ensuite laundry. 10 - 11 foot ceilings throughout. New ceramic floor tiles and cabinetry throughout. Each bedroom has a large closest and its own climate controlled AC/Heat control. Bathrooms have walk-in showers with body spray wands. Kitchen has a seamless quartz countertop with large peninsula bar for additional seating. Built-in wall oven, new glass cook top, new built-in microwave oven, Miele dishwasher. Brand New GE Profile washer and steam dryer. Additional storage locker. Roof top deck allows for amazing views and desired outdoor space. Dont miss your chance to live in the thriving neighbourhood of Leslieville, above Queen Street East. *For Additional Property Details Click The Brochure Icon Below* (id:24801)
Ici Source Real Asset Services Inc.
2853 Bellwood Drive
Clarington, Ontario
Spacious family home on a quiet, sought-after street surrounded by orchards! Charming kitchen with granite counters, stainless steel appliances, and comfortable eat-in area. Sunken living and dining rooms feature a bright bay window and cozy gas fireplace. Main floor offers laundry with garage access and side door to deck. Sunroom walks out to a raised deck with glass railings overlooking a large backyard.Upper level offers 3 generously sized bedrooms, including a primary with wall-to-wall closet and semi-ensuite. Finished basement includes a large rec room with gas fireplace, dry bar, sitting area, walkout to yard, and 4th bedroom perfect for guests or a home office! (id:24801)
Right At Home Realty
50 Kirkland Place
Whitby, Ontario
Beautiful End Unit - The Perfect Blend of Townhome Comfort and Semi-Detached Charm. This stunning 3-Bedroom, 3-Bathroom Townhouse Situated In The Sought-After Williamsburg Community. Step Into An Inviting Open-Concept Living Space, Featuring a Spacious Family Room Adorned With a Fireplace Situated Conveniently Close To An Array Of Essential Amenities Including Schools And Shopping Centers, This Location Offers The Ultimate In Convenience. Direct Garage Access And Exceptionally Deep Backyard. This Home Comes Equipped With a Beautifully Finished Basement Providing a Recreational Haven Along With a Convenient Powder Room. (id:24801)
Tfn Realty Inc.
67 Hutcherson Square
Toronto, Ontario
Professionally renovated 4 bdrm, 3 bath, immaculate home w/finished basement in quiet family friendly neighbourhood. Renovated kitchen/bathrooms, pot lights and vinyl flooring throughout. Close to all amenities, mins. to 401, shopping centre, park, hospital, supermarkets. TTC & Centennial College. Bright and spacious home with functional layout, oversized living/dining rooms have huge windows and walk-out to backyard. Fully renovated basement with large rec. room and 3 pc bathroom, separate entrance access to backyard. ** This is a linked property.** (id:24801)
Elite Capital Realty Inc.
Lower Unit - 251 Floyd Avenue
Toronto, Ontario
Cozy Basement Apartment with Large Window. Shared Kitchen with Granite Counters. Private Entrance. Shared Bathroom & Laundry. Great for Students, Singles. Utilities included. Walk To The Pape Subway, Closed to The Danforth! Easy Access To The Don Valley Parkway! Close To Schools, Hospital, Public Transit, Ttc. No smoking. No pets. (id:24801)
Royal LePage Your Community Realty
--Lower - 58 Milford Haven Drive
Toronto, Ontario
Bright and Spacious Stunning Detached Backsplit At Sought Out Morningside Neighborhood! Very Bright And Spacious Bedrooms, Freshly Painted Fully Renovated Kitchen with Quartz Countertop, Newer Stove, Range Hood, Newer Floorings Throughout Carpet Free, Upgraded Kitchen, Quick Access TTC & To Hwy 401, Go Station, Schools, Hospital, Colleges, Parks, Shopping Centre, A Wide Array Of Amenities & Services, shopping & dining options. Walking trails, addition to endless options for outdoor activities,.Extras: Fridge, Stove, Range Hood, Washer & Dryer, All Elf's, Window Covering, cac. (id:24801)
Homelife Galaxy Balu's Realty Ltd.
7 Grogan Street
Ajax, Ontario
Welcome to Your Dream Home! This Stunning 4+2 Bdrm Home combines modern elegance with practical comfort. Main flr boasts 9ft ceilings, Hrdwd Flrs, Pot Lights & Crown Mldng creating an airy &inviting space. The Grand Family Room has a Cozy Gas Fireplace & is a perfect retreat for Family & Friends. Upstairs, you'll find 4 generously sized bdrms. Primary Offers an Expansive Walk In Closet & 5Pc Ensuite W/Soaker Tub & Water Closet. The fully finished basement is an entertainers paradise, featuring a state-of-the-art movie theater, a spacious recreation room w/wet bar, and an additional bedroom. Soak in the sun in the Low maintenance interlocked & Fenced In Yard. Situated in a quiet, family-friendly neighborhood, this home offers the best of both worlds: tranquility and Prime location. You're just minutes away from Transit/Hwys, Top-Rated Restaurants, and a Variety of Shopping Options, Making Everyday Life Seamless & Enjoyable. This House is More Than a a Lifestyle Upgrade. **EXTRAS** Separate Side Entrance, 2nd floor laundry, Basement Laundry & Garage Shelving (id:24801)
Forest Hill Real Estate Inc.
28 Liberty Street S
Clarington, Ontario
This beautifully maintained all-brick semi-detached home offers a perfect blend of character and modern updates in the heart of Downtown Bowmanville. Featuring an open-concept main level and spacious renovated kitchen with granite countertops. This home is move-in ready. Enjoy outdoor living with a fenced backyard, complete with a walk-out deck, perfect for entertaining or relaxing. The covered front porch adds curb appeal and a cozy spot to unwind.Located just steps from shops, schools, parks, and transit, and only minutes to Highway 401, this property offers unbeatable convenience. The unfinished basement provides ample storage space. Whether you're a first-time buyer looking for a stylish starter home or an investor seeking a prime location, this property is a must-see! (id:24801)
Comflex Realty Inc.
32 Brimorton Drive
Toronto, Ontario
In Scarborough's heart lies a captivating bungalow, embodying suburban living's essence. With a generous lot size of 60'x116', it offers ample space indoors and outdoor for comfort, convenience, and community. Recent renovations have refreshed the main floor, with new flooring enhancing its modern appeal. The kitchen, a focal point, boasts sleek design and top-notch appliances, perfect for culinary endeavors and cherished gatherings. Adjoining the kitchen, a spacious living area invites relaxation, while a nearby dining room sets the stage for convivial meals and conversations.The main floor hosts 3 bedrooms, each offering peaceful retreats. Descending to the basement reveals further delights a renovated full washroom and three additional bedrooms, adaptable to various needs. Beyond its interiors, the bungalow's locale enhances its allure. Within walking distance lie Scarborough Town Centre and the YMCA, ensuring entertainment and fitness opportunities. Easy access to Highway 401 simplifies commuting and exploring Toronto's delights. In essence, this bungalow promises a harmonious blend of comfort, convenience, and community, a true haven to call home. (id:24801)
Executive Real Estate Services Ltd.
Main & 2nd - 44 Rhodes Avenue E
Toronto, Ontario
A wonderful opportunity to live in the vibrant, sought after Leslieville neighbourhood! Beautifully furnished inside & out - just bring your suitcases!! This gorgeous 2-storey century home evokes the feel of old Toronto with all the modern conveniences you need. A family friendly, tree-lined street, just steps to all the action on Queen E. Short walk to the beaches and boardwalk communities as well as fabulous local pubs and quaint shops. VERY walkable and friendly, the feel of suburbia yet short hop to the Downtown for commuters. Spacious principle rooms invoke an open concept feel, 3 bedrooms, 1 bathroom with tub, modern eat-in kitchen with upgraded SS appliances, granite counters, open concept dining room with fireplace, kitchen walk-out to desirable west facing fenced yard, perfect for family dinners or evening get togethers. Laundry area is shared with basement tenant. Transit, schools, parks, beach, shops, and restaurants all within walking distance. Plenty of street parking available - no parking available on property. (id:24801)
Engel & Volkers York Region
101 Eastville Avenue
Toronto, Ontario
Live The Beachside Lifestyle In The Heart Of Cliffcrest! This Fully Renovated And Charming 3+1 Bedroom Home Offers 2 Beautifully Upgraded Bathrooms, Hardwood Flooring Throughout, And A Rare Above-Grade Finished Walkout Basement. Fully Paid Off Tankless Water Heater, No Need To Lease. Create Summer Memories At Bluffer's Park And The Marina. Enjoy Your Morning Walk At The Beach! Lots Of Trails Throughout This Family Friendly Community. Fairmount P.S, RH King High School And St. Agatha P.S School (French immersion) Districts. GO Station Is 5 Minutes Away, Less Than 20 Minutes To Downtown. 5 Minutes Walk To Bus Stop, 3 Different Bus Routes At Kingston And St. Clairs To Warden Station, 3 Buses Every 5 Minutes, 30 Minutes To Downtown. 5 Minutes Walk To Grocery Store, Bakery, Shoppers And LCBO. (id:24801)
Right At Home Realty
34 Fairwood Crescent
Toronto, Ontario
Developer Alert! Toronto Major Transit Station Area zoning large lot 50 ft x 125 ft with dbl car garage and private drive. Custom builds 4000 sqft homes on the street. Currently setup as a University of Toronto Scarborough campus student rental with 7 students grossing $5,300 all inclusive. Full-Scale Renovation Highlights in 2014- Gutted and rebuilt with new drywall, insulation, and halogen pot lights- All-new electrical wiring & upgraded panel 100 amp, plumbing, heating/AC systems, and ductwork- New windows and a spacious rear deck for outdoor enjoyment Interior Features- Stunning Tiger hardwood floors throughout- Brand-new main floor 4-piece bath plus a luxurious second-floor bath with a soaker Jacuzzi tub- Open-concept kitchen with premium quartz counters, built-in stainless steel wall oven and double door fridge with a gas range. New Roof 2018. Finished basement with 2 separate living quarters. Morningside and Kingston Road buses minutes away. All restaurants, fast food and shopping literally across the street. Close to Guildwood GO Station, offering direct train service to Union Station. Walk to Scarborough U of T campus. West Hill Collegiate high school right across the street. (id:24801)
Century 21 People's Choice Realty Inc.
313 Olive Avenue
Oshawa, Ontario
Step into this charming detached home, ideal for starter home. The living area offers a warm and comfortable space for everyday living. The spacious kitchen has plenty of cabinets and a handy breakfast bar, offering both style and convenience. Features a private driveway and a fenced backyard. Located in the Central neighbourhood, just minutes from transit, schools, parks, and local amenities. While the home is move-in ready, it also presents great opportunities for cosmetic updates, tlc or renovation. A fantastic option for families, first-time buyers, or investors looking for a solid detached property with room to personalize. (id:24801)
Right At Home Realty
68 Harewood Avenue
Toronto, Ontario
This modern custom-built home in the Bluffs offers over 3,000 sqft of living space is and designed for both comfort and style. The main floor features a gourmet kitchen with an oversized island, B/I breakfast nook, and a walk-in pantry, ideal for cooking and entertaining. The kitchen flows into a family room with a gas fireplace, floor-to-ceiling windows, and a walkout to a large deck and west-facing backyard. Head up the beautiful floating stairs to find four spacious bedrooms. Primary offers a private retreat with a luxurious ensuite bathroom including a separate soaker tub and walk in shower. Also note a 2nd floor laundry area for convenience. The lower level is designed for entertainment, featuring a large rec room with a gas fireplace, a wet bar, and a games room with a wine cellar. Above-grade windows throughout the basement bring in ample natural light, creating a bright and welcoming atmosphere. French doors provide a walkout to the backyard, enhancing indoor-outdoor living. Located in the Fairmount Public School and RH King Academy districts, the home is well-connected with easy access to TTC and the GO station for a quick commute downtown. (id:24801)
RE/MAX Hallmark Realty Ltd.
11 Beecroft Court
Whitby, Ontario
Welcome to 11 Beecroft Court a charming family home tucked away on a quiet, child-friendly cul-de-sac in one of Whitby's most desirable neighborhoods. This beautifully maintained property offers the perfect combination of space, comfort, and location for families or anyone seeking a peaceful suburban lifestyle Set on a premium lot with trails behind, the home boasts a private backyard oasis featuring mature trees, lush landscaping, and plenty of room to entertain, relax, or play. Step inside to a bright and functional layout with a spacious formal living room, dining area, and a cozy family room with a fireplace. The kitchen provides ample cabinetry, stainless steel appliances, and a walkout to the backyard deck ideal for summer BBQs and morning coffee. Upstairs, you'll find 4 generously sized bedrooms, including a large primary suite. The basement adds valuable extra living space, perfect for a media room, home gym, playroom, or office, along with laundry facilities and additional storage. Parking is easy with a single garage complemented by 3 outdoor parking spaces in the driveway, providing ample room for family and guests. Located on a quiet court just minutes from schools, parks, shopping, transit, and quick access to the 401, 412, and 407 highways, this home offers both convenience and tranquility. Whether you're upsizing, downsizing, or searching for a move-in-ready investment, 11 Beecroft Court delivers a lifestyle of comfort, space, and exceptional value. Don't miss out on this rare opportunity in the heart of Whitby! (id:24801)
One Percent Realty Ltd.
1610 Goldenridge Road
Pickering, Ontario
Brand new luxury home to be completed by Forest Meadows Developments, a Tarion licensed builder. Located in one of Pickerings bestneighbourhoods. This home will feature a walkout basement. Beautiful 4 bedroom home, all with walk in closets & ensuite bathrooms or semiensuite bathroom. Large kitchen with huge centre island, quartz countertops, full walk-in pantry, under cabinet lighting with valance. Engineeredhardwood thru out (except tiled areas), oak staircase. 10' ceilings on main level and 9' ceilings on 2nd level. Smooth ceilings on main & 2nd level.8' high interior doors on main level. Quartz counters in all bathrooms, glass shower doors, potlight in showers. 30 potlights on main level(purchaser's choice of locations). Full central air conditioning, HRV, smart thermostat. Full brick & stone exterior with metal roof accentsProperty is lot 3 on the attached site plan. Purchaser to select the interior finishes from Seller's included features. Picture of home andelevations are renderings only, other exterior elevations also available (see attachments). Note long closing date of summer 2026. Please seeattachments for Floor Plan, Full Features & Finishes, Site Plan & Elevation Options. Taxes have not been assessed yet. VisitForestMeadowsDevelopments.com (id:24801)
Cedar Point Real Estate Corporation
13 Denton Avenue
Toronto, Ontario
Stunning 4 Bath, 4 Bedroom Home. Located Steps To Subway. Great Floor Plan. High Ceilings, Custom Kitchen, Hardwood Floors Including Basement. Steps To Tennis Court & Dentonia Park. (id:24801)
Century 21 Parkland Ltd.


