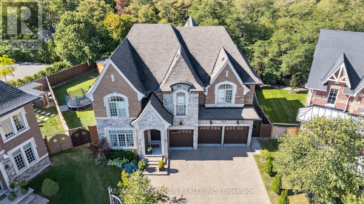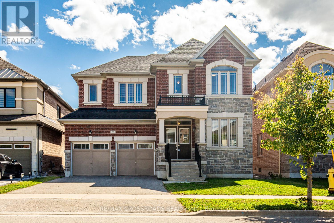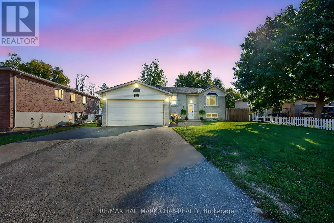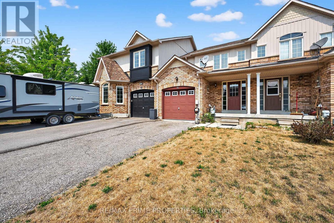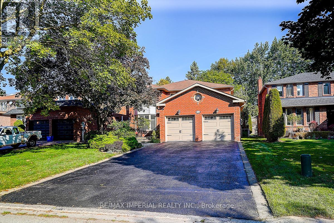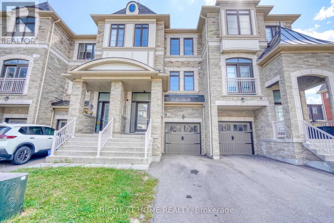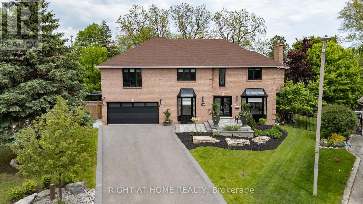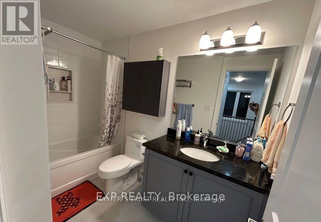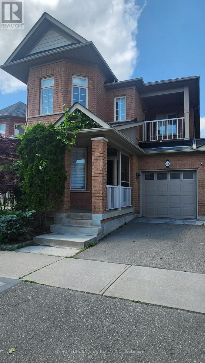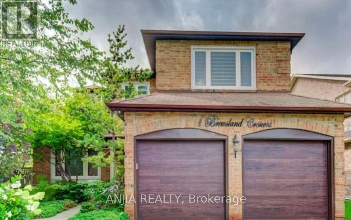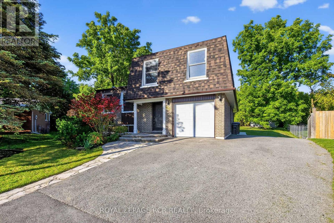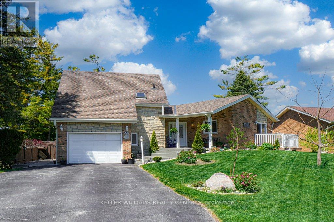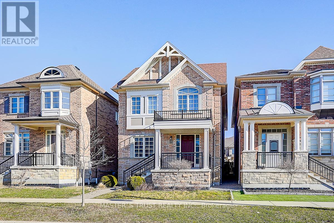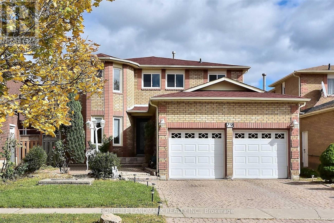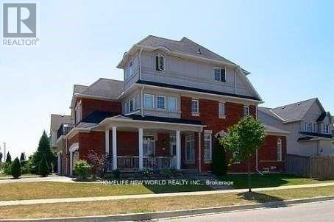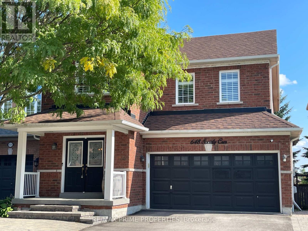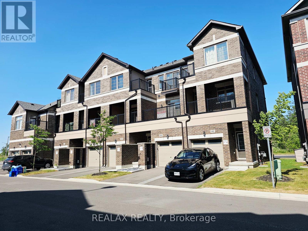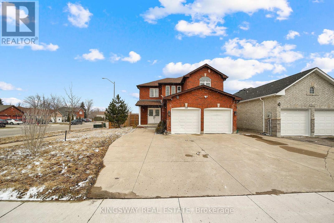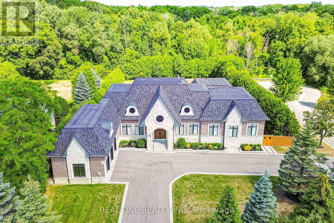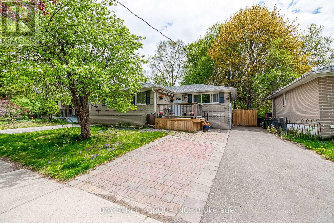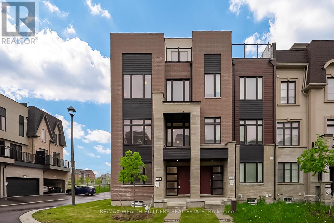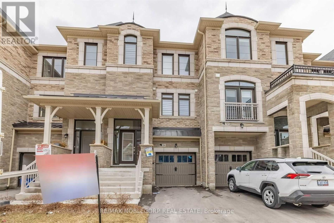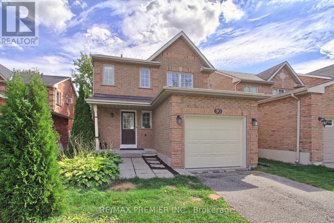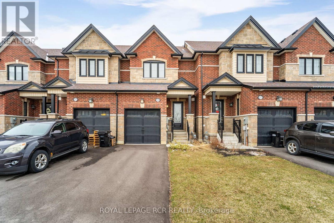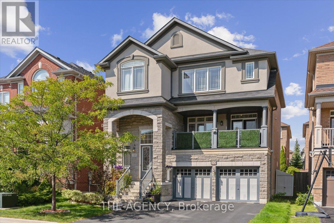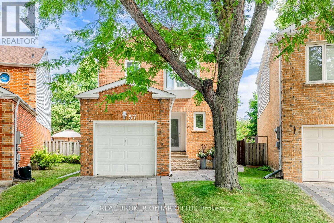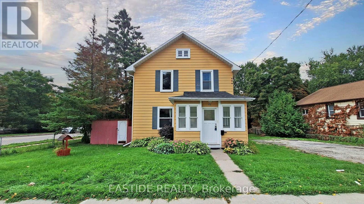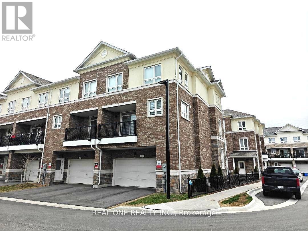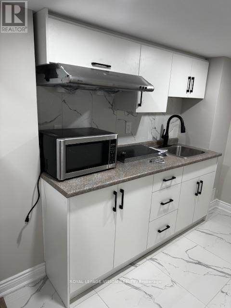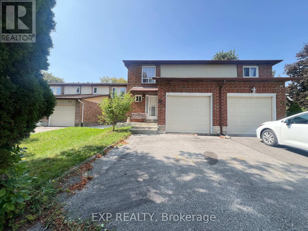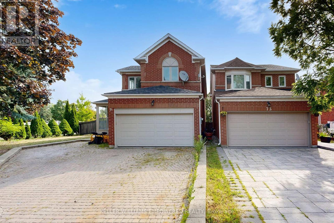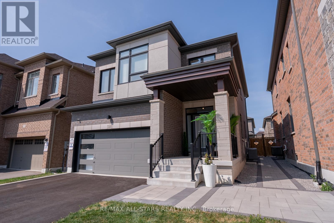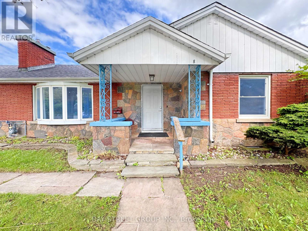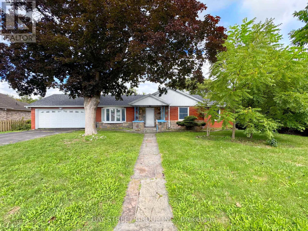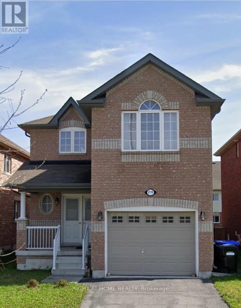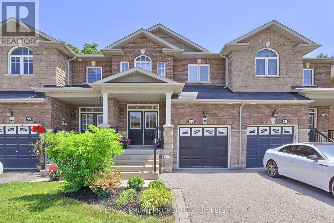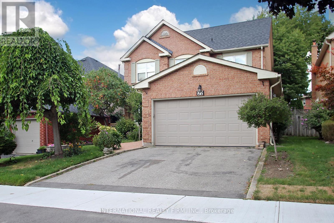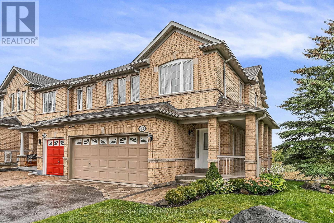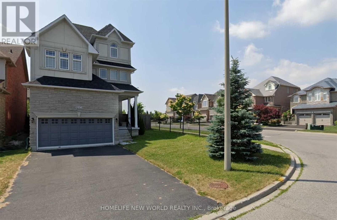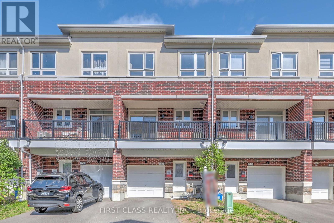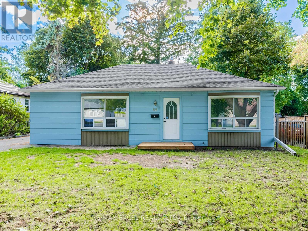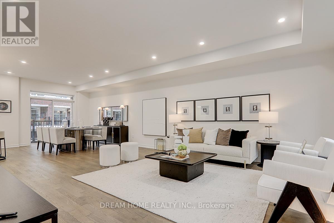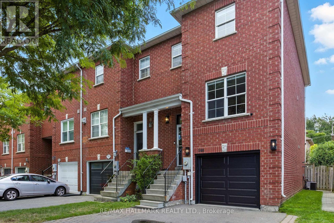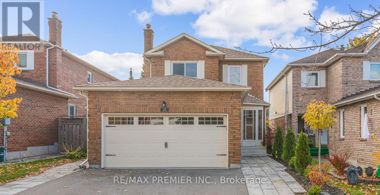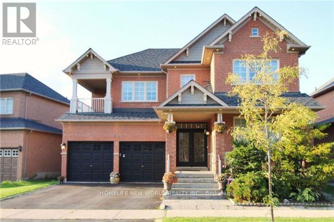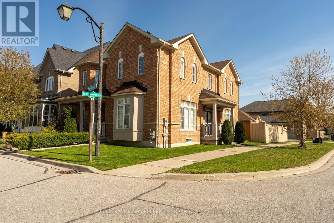10 Annsleywood Court
Vaughan, Ontario
Welcome to 10 Annsleywood Court, a meticulously maintained Rosehaven Platinum Collection residence in prestigious Kleinburg Heritage Estates. Set at the end of a quiet court, this home showcases over 7,000 sq. ft. of refined living space on a rare 13,627 sq. ft. pie-shaped lot, nearly double the size of regular 7100+ sq ft lots in the cul-de-sac. Delivering unmatched scale, distinction, and long-term value, it stands as the crown jewel of Heritage Estates.The original owners were passionate about their selections, elevating every detail beyond Rosehavens already high-end standards. Upgrades include oversized baseboards, widened trim, an upgraded foyer floor, and premium textured hardwood that adds timeless character and durability. Soaring 10 ft & 14 ft ceilings, integrated surround sound, and elegant detailing flow throughout. At the heart of the home, the chefs kitchen featuring Wolf and Sub-Zero appliances blends elegance with function. Custom cabinetry integrates the built-in refrigerator, oven, and steam-oven, while the centre island includes a built-in microwave and wine cooler. The second floor offers four spacious bedrooms, each with its own ensuite bath. The serene primary suite features a massive walk-in closet and a spa-inspired ensuite with heated floors.The finished walkout basement includes a media room, a full bathroom, an exercise room, a custom wine cellar, and a 600 sq. ft. recreation/family room with direct walkout access to the patio and backyard. The versatile space easily offers 5th bedroom potential. Outdoors, over $80,000 in professional landscaping includes an interlock stone patio, premium stonework along the walkway, and natural rock accents - a durable, well-designed space for dining, lounging, & family enjoyment. Combining Rosehaven Platinum craftsmanship and the largest lot in Heritage Estates, 10 Annsleywood Court offers discerning buyers a rare chance to call Kleinburgs most distinguished address their own. (id:24801)
RE/MAX Crosstown Realty Inc.
57 Walter English Drive
East Gwillimbury, Ontario
This executive 4-bedroom home by Countrywide is nestled in a quiet, highly sought-after Queensville community, offering a bright open-concept layout with 9-ft ceilings and gleaming convenient upper-level laundry, and direct access to a full 2-car garage. Ideally located just hardwood floors on the main level. The spacious primary suite features a luxurious 4-pieceensuite with his and her closets and a free-standing tub. Enjoy a large family room with a 5 minutes from Hwy 404, schools, Upper Canada Mall, and restaurants. (id:24801)
RE/MAX Crossroads Realty Inc.
37 Mccarthy Crescent
Essa, Ontario
Welcome to 37 McCarthy Crescent, a charming all-brick bungalow tucked away at the quiet end of the street in one of Essa's most sought after neighbourhoods. This home offers the perfect blend of comfort, privacy and versatility, making it an excellent choice for families or multi-generational living. Step inside to find a spacious main floor with a bright and open layout. The large living room flows seamlessly into the dining area, creating an ideal space for gathering and entertaining. The generous kitchen offers plenty of room for cooking, an eat in area with a walkout to a covered back porch. Overlooking the peaceful yard with no neighbours behind, this outdoor space is perfect for morning coffee or summer barbeques. The main floor is complete with three well-appointed bedrooms and a nicely renovated 3 piece bathroom, featuring a modern walk in shower. Downstairs, the fully finished lower level provides incredible flexibility with its private in-law suite. A large kitchen, cozy family room filled with natural light, a spacious bedroom, and a 3 piece bathroom create a comfortable and functional living space. The additional office could easily be converted into a second bedroom, making the lower level an ideal space for extended family, guests or even rental potential. With a double car garage, mature surroundings, and a peaceful location offering ultimate privacy, this home is truly a rare find. Whether you're looking for a family home with room to grow or a property with income potential, 37 McCarthy Crescent is a place where you can put down roots and feel at home. (id:24801)
RE/MAX Hallmark Chay Realty
63 Lilly Mckeowan Crescent
East Gwillimbury, Ontario
OFFERS ANYTIME....Stylishly Renovated Townhome in the Heart of Mount Albert! This beautifully updated 3-bedroom, 1.5-bathroom townhouse offers the perfect blend of modern comfort and small-town charm. Freshly renovated (2023) from top to bottom, the main floor features new flooring, access to the garage, a kitchen with sleek cabinetry, and a bright living/dining area that walks out to a private backyard. Upstairs, you'll find three bedrooms and a renovated 4-piece bathroom with modern finishes. The full unfinished basement provides ample storage or the opportunity to create additional living space tailored to your needs. Located in a family-friendly neighbourhood within walking distance to parks, schools, and local amenities, this move-in-ready home is perfect for first-time buyers, downsizers, or investors. Don't miss your chance to own a turnkey property in this growing community! All appliances included (id:24801)
RE/MAX Prime Properties
144 Marsi Road
Richmond Hill, Ontario
Absolutely Stunning Renovated Large Detached Home In North Richvale. Live In This 3300+Sqft Home Among Million Dollar Homes! Perfect Family Home With Massive Family Room, 4 Large Bedrooms, 2 Car Garage, Gorgeous Fully Finished Walkup Basement. This Home Has Been Fully Renovated Throughout: Windows, Roof, Kitchen, Bathrooms, Floors And Much More. Live In This Gorgeous Tree Filled Neighbourhood Close To Parks, Trails, Hospitals, And Great Schools. (id:24801)
RE/MAX Imperial Realty Inc.
53 Sandwell Street
Vaughan, Ontario
Presenting a Stunning, one-of-a-Kind 4-bedroom, 4-bathroom Freehold Townhome in the Highly Sought-After Vellore Village with No Maintenance Fees. This bright and spacious home offers approximately 2,000 sq. ft of beautifully upgraded living space, featuring 9-foot ceilings on the main floor and an updated kitchen complete with granite countertops, a breakfast bar, and a large eat-in area. The open-concept layout seamlessly connects the kitchen and family room, with a walkout to the deck perfect for relaxing or entertaining. The home has been freshly painted throughout, and includes a solid wood staircase with elegant wrought iron pickets. The primary bedroom is generously sized and includes a walk-in closet, while the upper-level laundry adds everyday convenience. The fully finished walkout basement includes a 4th bedroom with a private 3-piece ensuite, ideal for Leasing out, guests or extended family. There's also extra space for an additional laundry setup in the utility room. Ideally located just minutes from excellent schools, parks, shopping, the new Cortellucci Vaughan Hospital, and Highway 400, this home offers unmatched convenience in a prime location. Truly move-in ready, this is a rare opportunity you won't want to miss. (id:24801)
Right At Home Realty
151 Calvin Chambers Road
Vaughan, Ontario
Welcome to 151 Calvin Chambers Road in the prestigious Oakbank Pond neighborhood. This exceptional 4-bedroom, 4-bathroom detached home offers 4,374 sq. ft. of meticulously designed living space, situated on a quiet, child-safe cul-de-sac. Featuring a dedicated home office, a gourmet kitchen with custom cabinetry, a spacious finished basement, and a private backyard oasis with in-ground swimming pool, BBQ gas line, pergola, and beautifully landscaped grounds, this home is perfect for both family living and entertaining. Recently upgraded with high-end finishes, including new lighting, custom blinds, and a luxury master ensuite, its move-in ready and offers easy access to top-rated schools, parks, shopping, and transit. Irregular pie shaped lot with expansive rear width of approx 137.94 ft offering a rare and private backyard setting. 151 Calvin Chambers Road is more than just a home; its a refined living experience that blends comfort, elegance, and modern luxury in one extraordinary package (id:24801)
Right At Home Realty
Two Rooms - 21 Jack Carson Drive
Markham, Ontario
Welcome To Markham's Finest Neighbourhood- Cornell. Has 1 Bedrooms, 1 Shared Full Bath Room; Open Concept Kitchen Overlooking The Large Family Area, Parking by street. Close To All Amenities, Steps To Community Centre, Markham Stouffville Hospital Go Transit, Shops And Excellent Schools. No Pets, No Smoking, Credit Check/Score. Internet & Utilities included (id:24801)
Master's Trust Realty Inc.
51 Waldron Crescent
Richmond Hill, Ontario
Stunning renovated 4 Bedroom Two Story, In Heart Of Richmondhill*Quiet Child Safe Crescent, Walking Distance To King Rd, Bus Stop, Park, School ,Beautifully Landscaped, Freshly Painted,Stainless still appliances, New hardwood floor, lots of potlight. (id:24801)
Homelife/bayview Realty Inc.
1 Brewsland Crescent
Markham, Ontario
Huge !! 2 bedrooms basement apartment for rent. New kitchen , new laundry room and new shower. Lots of space can be used. Owner is living upstairs and she is very very quiet lady ! This is the right place you are going to enjoy your life !!! (id:24801)
Anjia Realty
64 Bradley Court
New Tecumseth, Ontario
Welcome to this Spacious Multi-Level Sidesplit Home on over 1/3 of a Acre on a Child Friendly Court in Tottenham. Lovingly Cared For By The Same Owner for almost 35 Years. Lots of Room for a Family or To Start a Family! The Kitchen Features Brand New Stainless Steel Appliances and Lots of Cupboard Space. The Living Room/Dining Room is a Versatile Space with Many Configuration Possibilities. A Main Floor Family Room Features a Walk Out to the Yard and the Finished Rec Room in the Basement Just Adds Even More Finished Space. 3 Generous Bedrooms. Huge Yard with 19' x 15' Shed with Concrete Floor, 60 Amp Pony Panel and Insulation. Huge amount of Space inside for Storage Due to Sidesplit! Walking Distance to Shopping, Restaurants, Boulevard Park and a Public School (id:24801)
Royal LePage Rcr Realty
34 Meadowlands Drive
Brock, Ontario
Welcome to this beautifully maintained 3-bedroom, 2-bathroom home that blends comfort, style, and outdoor luxury. Inside, you'll find a bright floor plan with spacious living areas and a well-appointed kitchen. Whether you're hosting guests or enjoying quiet evenings at home, this space offers the perfect blend of functionality and charm. Step outside to your backyard retreat, where the pool invites summer fun and the cabana offers shade, relaxation, or even an outdoor bar setup. Ideal for families, entertainers, or anyone seeking resort-style living at home. In town, you will find all the amenities you will need including a grocery store, hardware , restaurants, coffee shops, gym, hair dressers and more! You will love calling Cannington home. Don't miss the chance to make this oasis your own! (id:24801)
Keller Williams Realty Centres
242 Paradelle Drive
Richmond Hill, Ontario
Everything Is Brand New!! Stunning End Unit 4 Bedrooms Double Garage Detached Home In Prestigious Oak Knoll Community. Bright And Spacious Corner Layout Attracts Tons Of Sunlight. Approx. 2500Sqft. 9Ft Ceiling On Main & 2nd. Luxurious Stone Front. Hardwood Floor Throughout, Stainless Steel Appliances, 4 Spacious Bedrooms with Large Closets and Windows. Large Primary Bedroom with Ensuite and Walk in Closet. Large Eat-In Kitchen W/Stainless Steel Appliances, Second Floor Laundry. Mins To Go Station, Near Hwy 404, Lake Wilcox, Oak Ridges Community Center. 10 Mins Drive To St.Andrew's College. (id:24801)
Master's Trust Realty Inc.
Basement - 79 Yorkland Street
Richmond Hill, Ontario
Stunning Finished Basement In Most Desirable Neighborhood. Steps To Yonge St And Public Transportation. Close To Parks, Schools, Hwy's 404, 407 And Go Train. Tenant Use Own Kitchen and Fridge. Washer, Dryer Share with Landlord on the Main Floor. One Parking Spot. Partially Furnished. Utility and Internet Included. Tenant Pays Own Insurance. Shared Accommodation With Female Occupants, Female Tenant Preferred. Landlord Has A Small Size Dog. (id:24801)
Homelife Landmark Realty Inc.
Basement - 3 Cameo Drive
Richmond Hill, Ontario
>> Separate Entrance To The Basement Unit, Top Ranking School*Bayview Ss & Richmond Rose Ps. Newer Renovations. (id:24801)
Homelife New World Realty Inc.
648 Society Crescent
Newmarket, Ontario
Welcome to 648 Society Cres., in Newmarket's sought-after Summerhill Estates.This 4-bed, 4-bath home offers over 2,200 sq. ft. plus a finished basement - plenty of room for family living and entertaining.The main floor features hardwood flooring, an open concept kitchen and living area, main floor laundry, and direct garage access. Upstairs, you'll find 4 generously sized bedrooms, including a primary with a 4-piece ensuite and walk-in closet. California shutters throughout add a polished touch. The finished basement adds even more flexible living space. Out back, enjoy a private, low-maintenance yard (no grass) with a two-tier deck (2020) and hot tub (2017). The interlock driveway and front landscaping (2020) maximizes parking and reduces upkeep. Roof replaced in 2019. Located within walking distance to parks and top schools (Terry Fox PS and Sir William Mulock SS). Enjoy quick access to Yonge Street, shops, and amenities. For commuters, 15 minutes to Highway 400 and 10 minutes to Highway 404. (id:24801)
RE/MAX Prime Properties
103 Carneros Way
Markham, Ontario
Step into this bright and spacious brand-new townhouse with two ensuite bedrooms, each designed for ultimate comfort. The master bedroom features a walk-out balcony, perfect for your morning coffee or evening relaxation. Located in the heart of Box Grove, this award-winning, energy-efficient Arista home boasts 9' ceilings, laminate flooring, and floor tiles. The oversized kitchen, complete with a breakfast area, flows seamlessly into an open terrace, ideal for entertaining guests. With direct access from the garage, this property offers modern conveniences and a spacious great room, perfect for family gatherings.Why rent or live in a condo when you can own this stunning property? The warm and cozy interior exudes comfort and is perfect for creating lasting memories. You'll be just steps away from banks, groceries, restaurants, a hospital, gym, bakeries, and York Region transit, making this home a must-see! Don't miss out on this incredible opportunity! (id:24801)
Realax Realty
1139 Oriole Crescent
Innisfil, Ontario
Elegant 4-Bedroom Home on a Premium 131 Deep Lot in Alcona. Nestled on a quiet crescent in the prestigious Alcona community, this stunning 4-bedroom home sits on a premium 131 deep lot, offering a perfect blend of luxury, comfort, and convenience.Step into a beautifully designed space featuring bright, open living areas with elegant laminate flooring and a seamless flow throughout. The gourmet kitchen boasts quartz countertops and a walkout to the expansive fenced backyard, perfect for entertaining. Upstairs, you'll find four generously sized bedrooms, each designed for comfort and tranquility ideal for a growing family. The primary suite is a true retreat with ample space to unwind.The finished basement adds even more living space with pot lights, a 5th bedroom/office, and a modern 3-piece bath. Located just 5 minutes from the beach, this home is also within minutes of shopping, dining, and major retailers, ensuring convenience at every turn. Parks, trails, and recreational facilities complete this luxurious lifestyle offering. (id:24801)
Kingsway Real Estate
170 Ward Avenue
East Gwillimbury, Ontario
Luxurious Custom-Built Bungalow W/ Over 9,000 Sqft of Expensive Living Space on a Private, Nearly 1 Acre Lot Backing Onto a Forest* Experience Refined Country Living just Minutes from the City * Nestled on a Private, Tree-lined Lot, this Home Showcases Impeccable Craftsmanship & High-end Finishes Throughout** Features include: Open-concept Layout with Soaring 12-ft Smooth Ceilings on the Main Flr & 9-ft Ceilings on the Lower Level * Dramatic Two-Storey Great Rm & Elegant Waffle Ceiling in the Dining Area* 4+1 Spacious Bdrms, Each with its Own Ensuite * Main Flr office With B/I Selves & Luxurious Powder Room* Bright, Open Lower level With a Large Recreation Area, Huge Wet Bar & Roughed-in Theatre Rm In the Lower Level* 2 Sets of High Efficiency Furnace & Two Sets of Laundry Added Convenience* Unbeatable Location!! Walking Distance to Parks, 5 minutes to Hwy 404, 9 Minutes to the New Costco, 7 minutes to the GO Train Station, 4 Minutes to a Local Sports Complex, 6 Minutes to the Golf Club,10 Minutes to Shopping Plaza.**A Rare Opportunity to Enjoy the Tranquility of Nature With All the Conveniences of Urban Living Just Minutes Away. (id:24801)
Real One Realty Inc.
3 Simon Drive
Adjala-Tosorontio, Ontario
A covered front entrance with new interlocking walkway welcomes you to this 4 bedroom family home recently renovated with premium finishes throughout. Solid oak hardwood and porcelain flooring through main and upper level. Custom Kitchen features oak cupboards, granite countertops, porcelain backsplash and high end appliances, just 2 years old. Main floor bath has new shower stall. The finished basement includes a recreation room with laminate flooring and a natural gas fireplace perfect for family gatherings. Walk out from the kitchen to the fully fenced south facing backyard with new shed and direct park access, ideal for kids and pets. New interlocking around the shallow in ground pool perfect for lounging and family fun! Double car garage with gas heater ready to connect and with the new oversized driveway you can easily accommodate 10 vehicles. Bell Fibe internet and quick highway access for the commuters. Family friendly street great place to call home! (id:24801)
RE/MAX Hallmark Chay Realty
Bsmt - 99 Cherrywood Drive
Newmarket, Ontario
Clean, bright, and move-in ready basement apartment in one of Newmarket's most convenient areas. This beautifully renovated basement apartment has everything you need for comfortable living. With two good-sized bedrooms, a modern kitchen, open living space, and a private bathroom, this unit is perfect for a small family, a couple, or working professionals.Private separate entrance/pot lights and vinyl floors throughout/Open-concept layout/Access to a huge backyard/Family-friendly neighbourhood with quiet, safe surroundings/steps to Yonge/Minutes to Upper Canada Mall, public transit, restaurants, and parks/Easy access to schools and all everyday essentials (id:24801)
Bay Street Group Inc.
31 William Shearn Crescent
Markham, Ontario
Highly sought after Minto Unionvillage townhouse in Angus Glen. Rare premium corner unit. Only 1 year old. 100% Freehold, No Maintenance Fees. Balcony off living room plus a huge roof top terrace. large 4 bedroom home at 2150 sq. ft. plus an unfinished basement area. Upgraded all wood flooring throughout unit no carpet. Stainless steel appliances. Wet bar area off kitchen and LED lighting throughout. Steps to restaurants, parks, self-care, medical clinic, pharmacy, optometry, daycare, a new Angus Glen South Elementary School proposed to open in 2028, and the prestigious Pierre Elliot Trudeau High School. (id:24801)
RE/MAX Wealth Builders Real Estate
144 Sunset Terrace
Vaughan, Ontario
Gorgeous Freehold Townhouse in Vellore Village. Welcome to this Beautiful 3+1 Bed, 3 Bath home.This well maintained home offers a blend of comfort, style and convenience, with many upgradesdone to enhance the overall living experience. Step inside to find an open-concept living areafilled with natural light, featuring hardwood floors and a cozy fireplace. Kitchen, Includeswalk-out onto deck, Appliances (Stove, Fridge and Dishwasher). The Primary Bedroom features aWalk-In Closet and 4 pc ensuite. Additional bedrooms provide plenty of space for family,guests, or a home office. Enjoy outdoor living with a Walkout to the Fully Fenced Backyard,perfect for Entertaining or Leisurely Enjoyment. Located right at Major Mackenzie Dr W & WestonRd, you're just minutes from Vaughan Mills, Canada's Wonderland, Cortellucci Vaughan Hospital,Vaughan Metropolitan Centre, Great Schools, Parks, Dining, Shopping and More! This ImpressiveHome is move in ready! (id:24801)
RE/MAX Noblecorp Real Estate
90 Covent Crescent
Aurora, Ontario
LOVELY 3 BEDROOM HOME IN THE HIGHLY SOUGHT-AFTER FAMILY NEIGHBOURHOOD IN SOUTHWEST AURORA! FEATURES A BEAUTIFULLY RENOVATED KITCHEN WITH MARBLE BACKSPLASH AND WALK-OUT TO A LARGE BACKYARD WITH SPACIOUS DECK - PERFECT FOR ENTERTAINING!. HARDWOOD AND LAMINATE FLOORING THROUGHOUT. THE FINISHED BASEMENT OFFERS A WET BAR AND GENEROUS RECREATION ROOM WITH POT LIGHTS. CONVENIENTLY LOCATED CLOSE TO MANY TOP-RATED SCHOOLS (ST ANDREW'S COLLEGE, AURORA HIGH) , COMMUNITY PARKS, LOCAL SHOPS & PUBLIC TRANSIT. (id:24801)
RE/MAX Premier Inc.
215 Walker Boulevard
New Tecumseth, Ontario
Welcome To 215 Walker Blvd. This Charming 4 yr Old Townhome Has Been Beautifully Maintained Offering A 3-Bedroom, 4-Bathroom Home In The Desirable Town Of Alliston, Steps Away From A Ton Of Amenities And The New Tecumseth Recreation Centre. This Bright And Open Concept Main Floor Features A Living Room, Dining Room, Kitchen With Lots Of Counter And Cupboard Space, Granite Countertops, And A Custom Porcelain Tile Backsplash With A Walkout To The Fully Fenced Backyard. The Finished Basement Offers Additional Living Space And An Upgraded Basement Bathroom With Shower Complete With Ample Storage, Laundry Room, Cold Cellar And A Rough In For A Wet Bar/Kitchen. The Upstairs Offers Generous Sized Bedrooms With 2 Full Bathrooms Including An Upgraded Primary Ensuite. (id:24801)
Royal LePage Rcr Realty
32 Timna Crescent
Vaughan, Ontario
Welcome to 32 Timna Crescent a rare find in a highly sought-after neighborhood. This spacious home offers 5 bedrooms upstairs plus an additional bedroom in the walk-out grade-level basement, providing approximately 3,500 sq. ft. of total living space designed for comfort and functionality. Nestled on a quiet crescent, the property features a 2-car garage and is ideally located within walking distance to Anne Frank Public School, Schwartz/Reisman Community Centre, and a convenient shopping plaza. Perfect for families seeking both space and lifestyle, this home combines a prime location with an abundance of room to grow. (id:24801)
The Agency
57 Glenmanor Way
Vaughan, Ontario
OH Oct 5th Sun 2-4. Nestled in one of Thornhills most coveted neighborhoods, this impeccably renovated detached home is a rare blend of timeless elegance and cutting-edge convenience. Thoughtfully redesigned from top to bottom, this property offers a truly turnkey experience for those seeking comfort, quality, and sophistication. From the moment you step inside, the attention to detail is undeniable. The heart of the home, a custom Italian-designed kitchen seamlessly integrates premium cabinetry with sleek Caesarstone quartz countertops and a full suite of high-end appliances. Cooking and entertaining are elevated with a built-in Sub-Zero fridge, ultra-quiet Bosch dishwasher, Dacor wall oven and convection microwave, and a Thermador induction cooktop with a retractable downdraft system. The open-concept layout flows effortlessly into the living area, where a wall-mounted 65 Samsung 4K Smart TV is included, adding both convenience and value. Upstairs, spa-inspired bathrooms provide a sanctuary of relaxation. Each space is finished with luxurious Italian ceramics and Hansgrohe fixtures, while heated Schluter floors remotely controlled via smart phone ensure ultimate comfort year-round. Beyond beauty, this home has been upgraded for smart, energy-efficient living. A brand-new high-efficiency furnace (2024) and a rental water heater (2025) offer peace of mind. The attic has been upgraded with R60 insulation, and the roof (2017) features 50-year warranty architectural shingles, complete with a ridge venting system and oversized eavestroughs for long-term durability. Natural light pours in through a Velux skylight, creating a warm, airy atmosphere throughout. Security and modern convenience are built in, with a monitored smart alarm system accessible from your phone and a touchscreen control panel at your fingertips. A whole-home Kinetico water softening system provides pure, softened water throughout. Close to community centers, grocery stores, schools & Promenade Mall. (id:24801)
Real Broker Ontario Ltd.
334 Andrew Street
Newmarket, Ontario
Attention Investors&Builders, Huge 80x136 Ft Lot has Great Potential for Development'*Steps from Historic Main St. Newmarket and Fairy Lake*Absolutely Gorgeous 3 Bedroom Home Professionally Renovated Top To Bottom*S/S Appliances, Granite Counter Top, Hardwood Floor throughout, Smooth Ceiling on main/2nd Floor*Walk Out Basement with 1 Bedroom, 3PC Bath, Kitchen And Separate Entrance*This Is A Home You Must See And An Opportunity Not To Be Missed **EXTRAS** Most Windows Changed(2015), Roof(2018), Furnace and Central Air Condition(2016), 200 AMP (id:24801)
Eastide Realty
31 Massachusetts Lane
Markham, Ontario
4 Bedroom End Unit Townhouse Located In Top Community* Bright, Spacious & Practical Layout* Steps To Home Depot, Food Basic, Shops, Restaurants, Cafe* Mins To Mount Joy Go Station. Go Bus ,Top Ranked Bur Oak S.S. And Donald Cousens P.S. * Separate Entry* (id:24801)
Real One Realty Inc.
Basement - 41 James Mccullough Road E
Whitchurch-Stouffville, Ontario
This Spacious 2 Bedroom, And One Washroom Basement For Lease Suite In The Desirable Whitchurch-Stouffville Area Offers A Seperate Entrance, Making It Ideal For Privacy and Convenience. The Unit Features a 4 Piece Washroom, A Fully Equipped Kitchen, And A Comfortable Living Space. Perfectly Suited For A Small Family Or Students, This Basement Offers A Cozy And Functional Living Space In A Quiet, Family-Friendly Neighbourhood. Located In The Sought-After Stouffville Community, The Property Is Close To Local Amenities, Public Transit And Parks, Making It A Great Choice For Those Seeking Comfort And Accessibility In York Region. 1 Car Parking Included. (id:24801)
Royal LePage Vision Realty
53 Empringham Crescent
Markham, Ontario
Discover the perfect blend of comfort and convenience at this beautiful 3-bedroom semi-detached home, welcomes you with sun-drenched living and dining areas, carpet free main and 2nd floor. An abundance of natural light flows throughout. The main floor offers a spacious and inviting atmosphere for both relaxing and entertaining. Fully finished basement provides a versatile space, perfect for a family recreation room, home office, or gym. Enjoy being within walking distance to highly-regarded schools and local parks. Walk to schools and parks. Minutes from an array of essential amenities, including shopping centres, T&T Supermarket, a 24-hour Asian market, diverse restaurants, and the Scarborough Health Network (Grace Hospital). Commuting is a breeze with quick and easy access to Highway 404. (id:24801)
Exp Realty
71 Mansfield Lane
Markham, Ontario
Your Search Ends up Here ,Great Location ,Walking Distance to Markville High School, Fully Renovated From Top to Bottom ,Immaculate Detached in a Charming Mature Neighborhood! High ranking Central Park PS. and Markville Secondary School. Newly Renovated 2025, Kitchen(2025), Bathrooms (2025) Open Concept Layout. 9 foot Smooth Ceiling on main floor with Pot Lights. Luxurious Kitchen With quartz Countertop Plus Centre Island ,Direct Access To Garage.Primary Br with 5 Pc Ensuite and 2nd Br with 4 Pc Ensuite.Beautiful skylights Professionally Finished Basement With 1 Brs and Recreation Area. Huge backyard ,Include Front Yard, Porch and Porch Steps. Walking distance To Markville Mall,Shoppings Centers ,Minutes to Hwy 407 , Centennial Go Station ,Centennial Community Centre, Parks Etc. Bright and Elegant , You Will Love This One ! (id:24801)
Keller Williams Empowered Realty
197 Boundary Boulevard
Whitchurch-Stouffville, Ontario
Welcome to 197 Boundary Boulevard a beautifully upgraded home that combines style, comfort, and functionality. With 3 bedrooms, 4 bathrooms, a finished basement, and a versatile flex space, this property offers plenty of room for family living and entertaining.The main floor is bright and welcoming with natural oak hardwood and large windows that fill the space with light. At the heart of the home, the chef-inspired kitchen is a standout, complete with quartz countertops, upgraded stainless steel appliances, a wall unit stove with speed oven, gas cooktop with pot filler, and a farmhouse sink. Overlooking the dining area and family room, its designed for connection and ease of living.Upstairs, double doors open to the serene primary suite featuring a spacious walk-in closet and beautifully finished ensuite. Two additional bedrooms, each bright and generously sized, share a modern 4-piece bathroom. A versatile flex space offers the option for a fourth bedroom, home office, or cozy lounge. The convenience of an upstairs laundry with upgraded LG appliances adds to the thoughtful design.The finished basement extends your living space with a large recreation area, pot lights throughout, and a stylish 3-piece bathroom. Ample storage, including a cantina, makes the lower level as practical as it is inviting.Step outside to a backyard with upgraded hardscaping, ready for your personal touch whether its a garden, outdoor dining area, or play space.With elegant finishes, smart upgrades, and plenty of space for the whole family, 197 Boundary Boulevard is a home you'll be proud to make your own. Window Coverings(2024), Basement(2023) Water Softener & Reverse Osmosis(2025) Hardscaping Front and Back yard(2024) (id:24801)
RE/MAX All-Stars Realty Inc.
Basement - 8 Middle Street
Georgina, Ontario
Experience the charm of waterfront living in this inviting basement apartment, peacefully situated on a quiet lane. Set within a well-kept family home on a rare double lot with a remarkable 100-foot wide waterfront and full municipal services, the property offers both comfort and convenience.The basement unit features one bedroom, one full bathroom, a private kitchen, and a dedicated driveway parking space. Tenants also enjoy shared access to the main floor solarium, as well as a shared laundry area located in the basement. Entry to the basement is available directly through the solarium.Tenants are responsible for 34% of utilities including water, gas, hydro, and HWT. Rental Fee. Rental Fee. Conveniently located within walking distance to downtown Sutton and just minutes from Highway 404, this rental combines everyday practicality with the beauty of waterfront living. (id:24801)
Bay Street Group Inc.
Main Floor - 8 Middle Street
Georgina, Ontario
Experience the charm of waterfront living in this well-kept family home, peacefully situated on a quiet lane. Positioned on a rare double lot with an impressive 100-foot wide waterfront and full municipal services, the property offers ample space and striking curb appeal. Inside, the main floor has been refreshed with updated flooring and modern recessed lighting, creating a warm and inviting setting. The bright solarium showcases sweeping river views and connects directly to a spacious deck, perfect for relaxation or entertaining guests. This home provides three comfortable bedrooms, one full bathroom, and a convenient shared laundry area in the basement. Tenants are responsible for 66% of utilities including water, gas, hydro, and HWT. Rental Fee. Conveniently located within walking distance to downtown Sutton and only minutes from Highway 404, this home combines everyday practicality with the tranquility of waterfront living. (id:24801)
Bay Street Group Inc.
2110 Galloway Street
Innisfil, Ontario
Finally a Furnished and affordable lease Welcome to 2110 Galloway. Bright and well maintained 4-bedroom home is located in a great neighbourhood. No Carpet Here. Open Concept Layout with High ceilings and plenty of natural light throughout. Upgraded Kitchen granite counters, The open-concept offers an light airy flow between the kitchen, dining, and family room. Very practical home. Upstairs, you'll find four well-sized bedrooms however currently the landlord will use one of the bedrooms for storage. However they will rarely if ever access this area. The Landlord may consider including the full four bedrooms on the second floor depending on the rental amount. Home has a huge master bedroom with an fabulous ensuite bathroom and large walk in closet. Home has plenty of upgrades. Close to everything schools, stores, shops, and easy access to the 400. (id:24801)
Right At Home Realty
39 Scotia Road
Georgina, Ontario
Just renovated & move-in ready home backing onto a beautiful forest. With stylish updates, spacious living areas, and a serene forest backdrop, this property is the perfect blend of modern comfort and natural charm. Main floor highlights include: an open-concept layout with soaring 9-ft ceilings, brand-new kitchen featuring quartz countertops, stylish backsplash, sleek new cabinets, high-end Samsung Bespoke appliances, vinyl flooring throughout, pot lights, a cozy gas fireplace, walkout to the backyard to a patio, convenient garage access and impressive double front doors. Upper level has an oversized primary bedroom with crown molding, double closets, and a luxurious 5-piece ensuite, thoughtfully designed laundry room with quartz countertops, stainless steel sink, washer & dryer and a spacious linen closet. The fully finished basement features pot lights, gas fireplace, a stylish bar area, huge rear-facing window for natural light, sleek 2-piece washroom and laminate flooring. Outdoor Oasis: enjoy the peace and privacy of a beautiful forest-facing backyard perfect for morning coffees or evening entertaining. This beautifully updated home checks every box. Whether you're a growing family or looking to upsize in style, don't miss your chance to own this move-in ready gem! (id:24801)
RE/MAX Prime Properties
8 Winterport Court
Richmond Hill, Ontario
Luxury raised bungalow with resort-style backyard in South Richvale. Fully renovated 3+2 bed, 5 bath home on a quiet cul-de-sac, featuring a completely private inground saltwater pool oasis with a winterized pool house (skylight, full bath + outdoor shower) and an outdoor kitchen with built-in high-end BBQ, sink and fridge effortless summer living and four-season entertaining.Inside, airy open-concept living with high ceilings, hardwood floors and a designer kitchen with quartz/marble counters, premium stainless appliances, centre island, skylights and under-cabinet lighting. The primary bedroom offers a walk-in closet, spa-inspired 5-pc ensuite and a walk-out to the pool/patio; two additional bedrooms share a Jack and Jill ensuite. The professionally finished lower level adds a large recreation area, an artists studio, and two bedrooms each with it's own ensuite (ideal for in-laws, guests or multi-gen living). Upgrades:200-amp service with EV charger; new pool liner (2023); new heater & salt tank (2025); front landscape lighting (2025); central vac (2024). Minutes to parks, top-ranked schools, Hillcrest Mall, GO Transit (Langstaff/Richmond Hill Centre) and quick access to Hwy 7/407/404. A rare turnkey opportunity in one of Richmond Hills most prestigious enclaves South Richvale. Book your private showing and experience the backyard oasis and elevated finishes first-hand. (id:24801)
Royal LePage Your Community Realty
22 Larkin Avenue
Markham, Ontario
This prime location Markham village spacious 4 bed detached home is situated on a beautiful tree lined street. The home features a large dining room, open plan living room, separate family room and eat in kitchen with a walkout to the peaceful backyard with a large deck. Upstairs features 4 large bedrooms and a sitting room overlooking the quiet backyard. The primary bedroom includes a walk in closet and ensuite bathroom and access to the sitting room. This home has an ideal layout for your family and is situated steps to highly rated schools, grocery stores, shops and restaurants including busy Main St Markham where you will find lots to do. You also have easy access to the Go, busses, highways and the 407. (id:24801)
International Realty Firm
70 Millcliff Circle
Aurora, Ontario
Beautifully appointed and well-maintained end-unit townhome, situated on a wide, 100 foot frontage, which narrows towards the rear of the property. A spacious interior layout and with 1800 sq ft of living space, makes this 4 bedroom, 4 bathroom dwelling ideal for any mid-sized family. Maple kitchen, granite counter tops, hardwood floors on the main floor, EV outlet, just to name a few features. Enjoy the walk-out basement that exists to green-space/conservation lands it backs onto. Conveniently located to most major amenities, this vibrant neighbourhood located in the heart of Aurora has to offer. (id:24801)
Royal LePage Your Community Realty
1 Copperstone Crescent
Richmond Hill, Ontario
Absolutely Stunning 3-Storey Detached Home W/Double Car Garage. Located In "Rouge Woods"Community. A Real Gem. Open Concept Layout. 10 Ft Ceiling On Main. Top Ranking Bayview S.S & Richmond Rose P.S Zoning. Step To School& Park. Mins To Go Station & Hwy 404. (id:24801)
Homelife New World Realty Inc.
22 Massachusetts Lane
Markham, Ontario
Gorgeous, Warm, and Inviting Three-Year-Old Freehold Townhouse, Sun-Filled 3 Bedrooms Townhouse In The Well-Sought After Wismer Neighborhood! Open Concept With Functional Layout! Hardwood Floors throughout, Stainless Steel Appliances, and new light fixtures. Primary Bdrm With 4/Pc Ensuite! Great Location! Top Community, Top Ranked Bur Oak S.S., And Donald Cousens P.S. Minutes To Park, Schools, Plaza, Mount Joy Go Station, Public Transits, And Supermarkets, And More! (id:24801)
First Class Realty Inc.
58 Howard Road
Newmarket, Ontario
Welcome to 58 Howard Rd, a rare find in the heart of Central Newmarket! This beautifully updated detached bungalow sits on an extra-large 60x200 ft lot with no sidewalk, offering a spacious private backyard perfect for family gatherings and outdoor enjoyment.The main floor features 3 bedrooms and 1 bathroom, with hardwood floors throughout and modern LED pot lights, creating a bright and inviting living space. The finished basement includes a 3-piece bathroom plus a dedicated office, providing versatile options for work, recreation, or extended family use.A highlight of this property is the detached garage with a 1,764 sq.ft. Coach House, featuring 1 bedroom, 1 bathroom, a full kitchen, and a living area on the lower level offering additional living space or a spacious entertainment area for a large family.Conveniently located just minutes from Highway 404 and all essential amenities, this home also benefits from its proximity to the newly opened largest Costco in the GTA, making daily living both easy and enjoyable. (id:24801)
RE/MAX Excel Realty Ltd.
15 Chicago Lane
Markham, Ontario
End-Unit Townhome in Wismer! Bright 4-bedroom layout with 2-car garage + 2 driveway parking. Upgraded with fresh paint, pot lights, hardwood, wood stairs, insulated garage door & more. 9 ceilings, large windows & balcony. Chefs kitchen with S/S appliances & granite island. Located in top-ranked Bur Oak S.S. district close to parks, schools, plaza, GO station & transit. (id:24801)
Dream Home Realty Inc.
568 Legresley Lane
Newmarket, Ontario
Rare Freehold End-Unit Townhome in Gorham-College Manor. Welcome to this rare freehold end-unit townhome in Newmarket, featuring an extra-wide private driveway with side-by-side and tandem parking for up to 4 cars, plus a garage. This spacious 3-bedroom, 3-bathroom home boasts 9-foot ceilings, creating a bright and airy atmosphere throughout. The modern open-concept kitchen and family room were beautifully renovated in 2023 with quartz countertops, backsplash, extra pantry cabinetry, and premium appliances, including a Jenn-Air cooktop, stainless steel standing hood, Hisense washer, and Frigidaire fridge & freezer. From the breakfast area, step out onto a beautiful, generously sized balcony perfect for morning coffee or outdoor dining. Additional highlights include large living spaces, a finished walk-out basement, a new insulated garage door with all components (2024), all blinds (2020), new AC (2024), furnace repair (2024), and roof (2015) for added peace of mind. Ideally located just steps to a park, close to public transit, and within walking distance to Main Street, schools, shopping, and Fairy Lake. Move-in ready and packed with thoughtful updates. This home is a must-see! (id:24801)
RE/MAX Hallmark Realty Ltd.
23 Sunbird Boulevard
Georgina, Ontario
Nestled in a sought-after, family-friendly neighborhood, this beautifully renovated detached home offers the perfect blend of comfort, style, and functionality. With 3 + 1 bedrooms and three fully finished levels, there's room for the whole family-and then some. Step inside to discover a thoughtfully updated interior, featuring elegant hickory hardwood flooring, designer bathrooms, and a premium kitchen equipped with sleek new appliances, ideal for both everyday living and entertaining. The insulated front entrance provides added privacy and energy efficiency, while the double car garage-fully fenced backyard-complete with a patio and rear shed-add everyday convenience and outdoor enjoyment. Whether you're relaxing indoors or hosting guests in the backyard, 23 Sunbird Blvd. Offers move-in-ready ease and elevated living in a quiet lakeside community. ** This is a linked property.** (id:24801)
RE/MAX Premier Inc.
22 Newbridge Avenue
Richmond Hill, Ontario
Beautiful Detached Two-Storey Home in Oak Ridges, Richmond Hill!Welcome to this upgraded property in one of Richmond Hills most sought-after communities. Featuring 5 spacious bedrooms upstairs plus 2 additional bedrooms in the finished basement, this home offers plenty of space. The main floor boasts 9 ceilings, a bright open-concept layout, and elegant hardwood flooring throughout. Enjoy a modern kitchen that flows seamlessly into the Family room area, perfect for entertaining. Breakfast area with walk out window to the back yard. Additional highlights include a double car garage, two private balconies, and a large backyard ideal for family gatherings and outdoor fun.This property combines charm, functionality, and luxury in a high-demand neighborhood close to schools, parks, and all amenities. (id:24801)
Homelife New World Realty Inc.
1 Green Hollow Court
Markham, Ontario
1 Green Hollow Court is a 2-storey corner lot home with approximately 1,851 sq ft of living space in Markhams Greensborough community. This 3-bedroom property features hardwood floors throughout and a finished basement with a full bathroom and two additional rooms that can be used as bedrooms or offices. A detached garage provides parking and storage.Located near Wismer Commons, Markham Village, and Cornell, with access to parks, schools, and public transit. Close to YRT routes, Cornell Bus Terminal, and Mount Joy GO Station for easy commuting. (id:24801)
Keller Williams Referred Urban Realty


