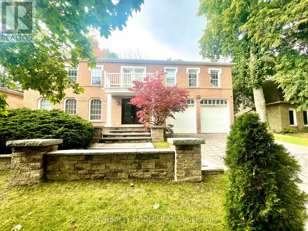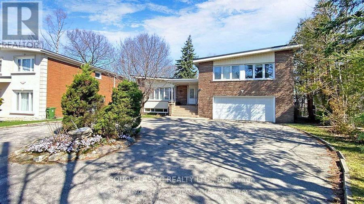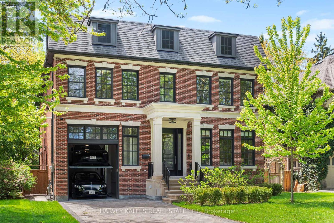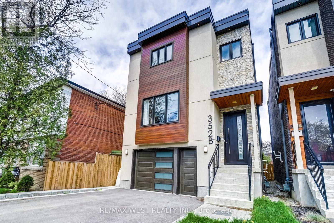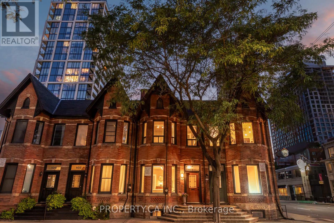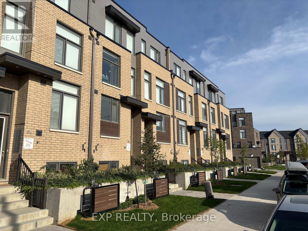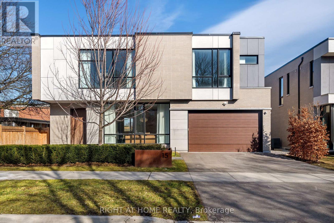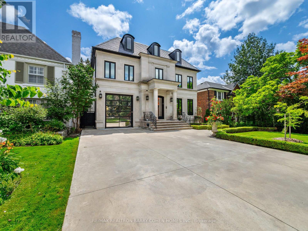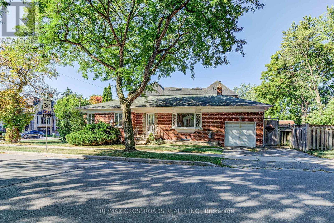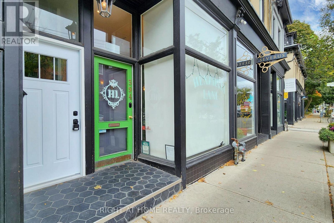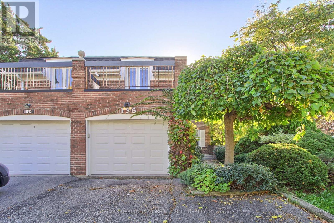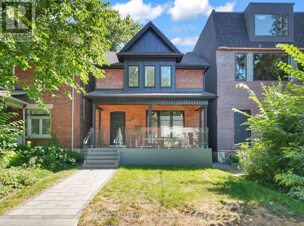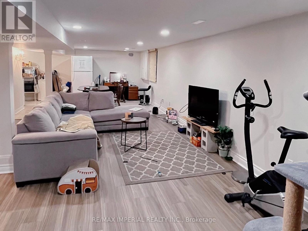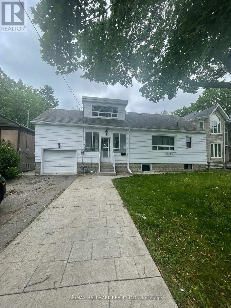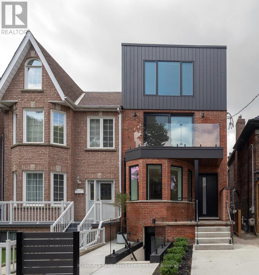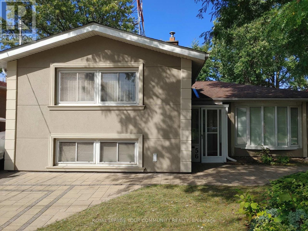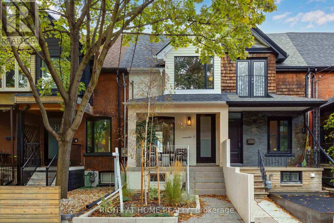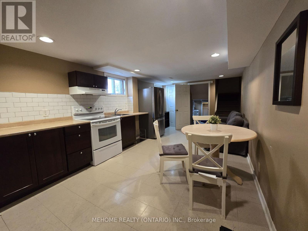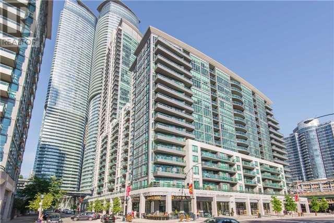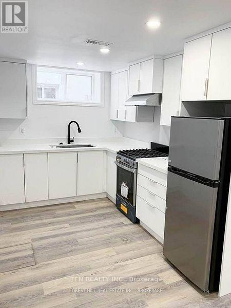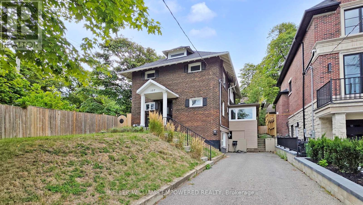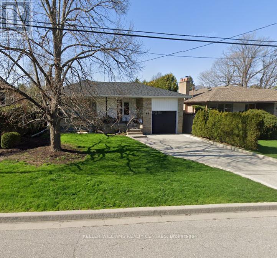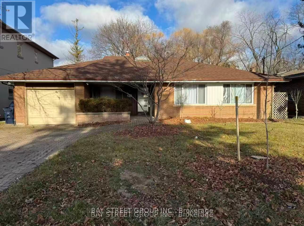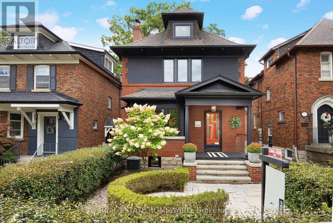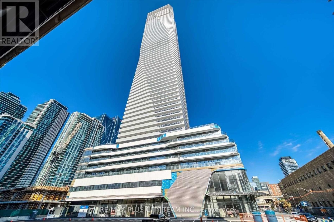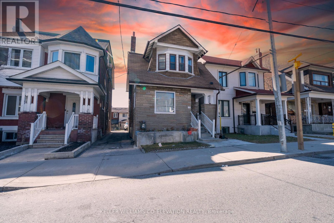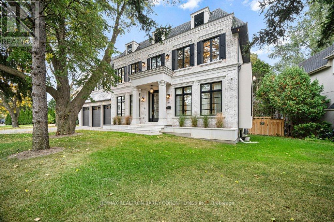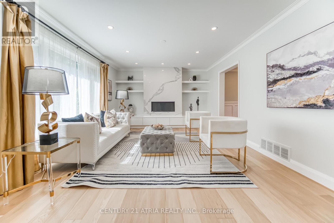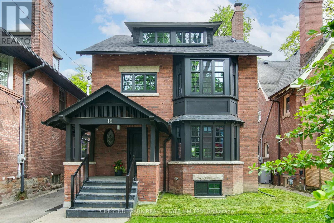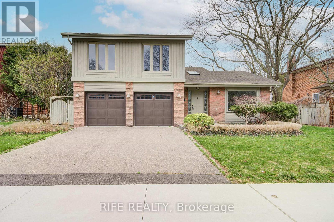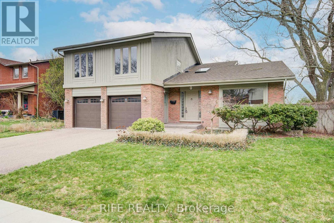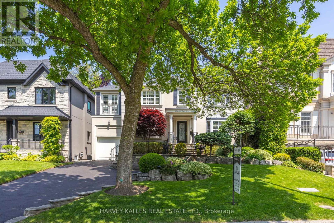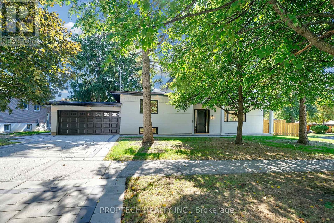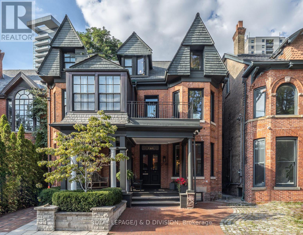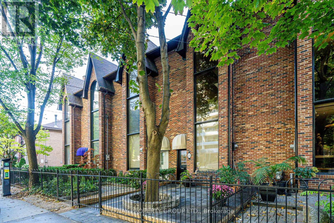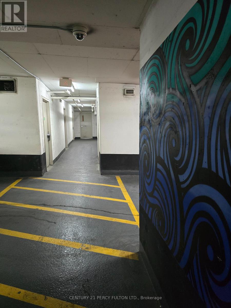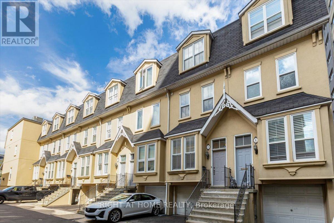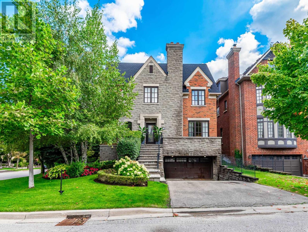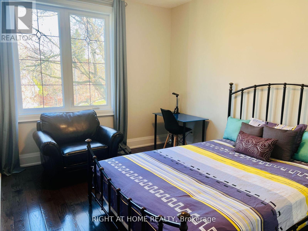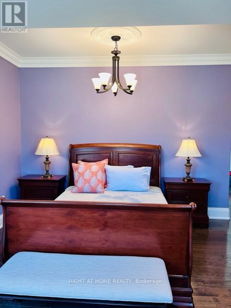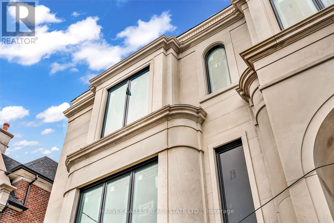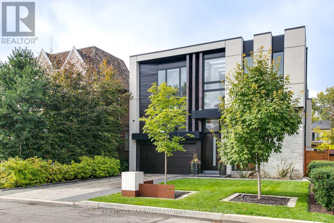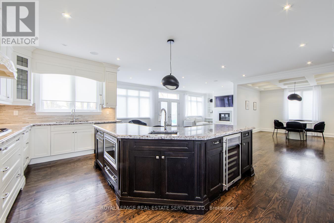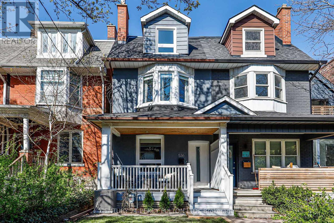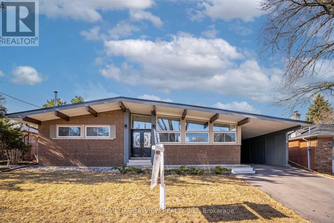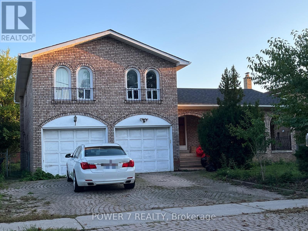376 Banbury Road
Toronto, Ontario
Prestigious North York C12 Luxury Area! Rare opportunity to live in a well-maintained 2-storey family home in the prestigious Bayview & York Mills neighbourhood (C12). Features 5 spacious bedrooms, 6 baths, and an excellent layout. Top-rated schools: Harrison PS, Windfields MS, and York Mills Collegiate. Bright eat-in kitchen with walkout to a large private backyard. Finished basement with extra bedroom and recreation area. Pride of ownership throughout! (id:24801)
Hc Realty Group Inc.
Bsmt - 29 Bayhampton Court
Toronto, Ontario
Basement Apartment at 29 Bayhampton Court,2 bedroom, 1 washroom located in a quiet and family-friendly neighbourhood. Features: Open-concept living and dining area ,kitchen with dishwasher, separate laundry ,large storage area, Private entrance for convenience and privacy, 1 parking space in drive way included, easy access to transit and major highways, tenant pays 30% of utility (id:24801)
Soho Classic Realty Ltd.
163 Cortleigh Boulevard
Toronto, Ontario
Welcome To The Finest Of Lytton Park. This Newly Built Georgian Beauty Built By Enirox Group Offers Over 6,300 Sq. Ft. Of Refined Living Space With Soaring 11-Foot Ceilings On The Main Level, Seamlessly Blending Grand Living And Dining Areas With A Designer Chefs Kitchen Featuring Custom Cabinetry, A Large Centre Island, And A Smooth Flow Into The Family Room With Walkout To A South-Facing Deck And Private Yard. Every Detail Speaks Of Craftsmanship And Care, From The Custom Millwork To The Thoughtfully Designed Layout, All Designed For Everyday Living And Entertaining At Its Finest. The Main Floor Also Includes A Sophisticated Private Study, Perfect For Work Or Relaxation. Upstairs, Discover Your Primary Suite With A Walk-In Dressing Room And Spa-Like Ensuite, Alongside Three Additional Sizable Bedrooms Each Complete With Their Own Ensuite. The Fully Finished Lower Level Is Designed For Entertaining And Comfort, Featuring A Spacious Rec Room With Wet Bar, Wine Cellar, Guest Suite With Bath, And Tons Of Space For A Gym Or Games Area, Plus A Convenient Side Entrance With Mudroom And Direct Access To An Oversized Garage With Car Lift. Steps To Schools, Parks, Yonge Street, LPCI, And The Best Of Avenue Road. Experience The Kind Of Home That's Even More Impressive In Person, One Visit And You'll See Why It Defines Lytton Park Living. (id:24801)
Harvey Kalles Real Estate Ltd.
Forest Hill Real Estate Inc.
352b Lawrence Avenue W
Toronto, Ontario
Experience Executive living in this custom built luxury home located in Toronto's prestigious Bedford Park Nortown community where sophistication meets everyday convenience. Offering approximately 2,700 sq. ft. of thoughtfully designed space, this residence features three spacious bedrooms, four elegant bathrooms, three car parking, and a fully finished walk-up basement. From the open concept living and dining areas with modern fireplaces to the chef inspired kitchen boasting Wolf and Subzero appliances, quartz countertops, and a built-in toe-kick vacuum, every detail showcases high end craftsmanship and comfort. Maple hardwood floors, modern elegant light fixtures, and refined finishes elevate each room, while the skylight and heated primary bath floors add an extra touch of luxury. The basement, with its high ceilings and wet bar, creates the perfect space for entertaining. Ideally located near top schools, major highways, premium grocery stores, and trendy restaurants, this home offers the ultimate blend of elegance, comfort, and convenience. Images from previous listing. (id:24801)
RE/MAX West Realty Inc.
110 Berkeley Street
Toronto, Ontario
A rare opportunity to own one of the closest freehold Victorian townhomes to Toronto's downtown core! This unique property, zoned Commercial Residential (CR), offers unmatched flexibility for today's modern lifestyle. Whether you're envisioning a stylish live-work setup, an inspiring boutique office, a creative studio, a lucrative short-term rental, or simply a character-filled family home in the heart of the St. Lawrence District, 110 Berkeley is primed with potential. Inside, you're greeted by elegant high ceilings, original architectural details, and a flowing layout. The second floor hosts three spacious bedrooms, including a large walk-in closet, while a butler staircase adds historic charm and modern functionality. Additional highlights include front pad parking, a true convenience in this central location. Situated in one of Toronto's most dynamic and walkable neighbourhoods, you're steps to King Street East, the Distillery District, St. Lawrence Market, DVP, transit, parks, shops, and some of the city's best dining. From daily errands to client meetings to evenings out, urban living here is effortless. With its combination of historic character, freehold ownership, prime CR zoning, and unbeatable location, this property is both a lifestyle statement and an investment in one of Toronto's fastest-evolving districts. (id:24801)
Property.ca Inc.
58 Hooyo Terrace
Toronto, Ontario
Welcome to 58 Hooyo Terrace, a modern townhouse offering 2,783 sq. ft. of thoughtfully designed living space with 4 bedrooms plus a den, 4.5 bathrooms, soaring 9-ft ceilings on the main floor, a private balcony perfect for entertaining, and a convenient 1-car garage. Nestled in a vibrant and family-friendly neighbourhood, this home places you close to Yorkdale Shopping Centre with world-class retail, dining, and entertainment, while also offering excellent schools, nearby parks, and community centres for families to enjoy. Commuting is seamless with easy access to Yorkdale subway station, Allen Road, and Highways 401, 400, and 407, making it ideal for professionals and families alike. With its perfect blend of modern design, urban convenience, and a welcoming community atmosphere, 58 Hooyo Terrace is more than just a home it's a lifestyle. Don't miss this great opportunity. (id:24801)
Exp Realty
15 Fairmeadow Avenue
Toronto, Ontario
Welcome To This Exceptional Executive Home In The St Andrew-Windfields Neighbourhood! This Impeccable Over 6,200 Sq Ft Home Impresses From The Moment You Enter And Continues To Amaze You Throughout. Filled With Natural Light From Expansive Floor To Ceiling Windows And Sliding Doors, The Main Floor Features A Open Living And Dining Areas With Custom Details. The Grand Family Room, A Place Truly Defines Open Concept Living To Its Finest, Also Captures The Essence Of The Homes Beauty. A Place Perfect For Your Family To Gather. Flowing Into A Sleek Eat-In Chefs Kitchen With Quartzite Countertops, Top-of-the-Line Appliances, Breakfast Area And An Effortless Walkout From Floor To Ceiling Sliding Doors To A Beautifully Landscaped Backyard Oasis Designed By Joel Loblaw One Of The City's Most Renowned Designer With An Inground Raised Concrete Spa /Pool ($$$$$ Spent and Least Maintenance Needed) Built By Gibsan. The Second Floor Offers Options Of All Spaces For Your Families And Guests To Rest. Primary Suites With Walk-In Closets Features Floor To Ceiling Cabinets And Spa Like Elegant Ensuite. Along With Three More Additional Sizable Bedrooms With Ensuites, An Office/Lounge, And An Upper-Floor Laundry. The Entertainers Dream Lower-Level Includes A Recreation Area, Work Out Area, And A Wet Bar Plus An Additional Room and A Bathroom. The Exterior Of This Property Will Impress You More, This Is A Property With Three Yards (Front Yard, Courtyard, Backyard). A Property Defines Urban Open Concept Living To Its Finest. Conveniently Located In The Heart Of One Of Toronto's Most Sought-After Neighbourhoods, You'll Enjoy Easy Access To Top Schools, Parks, And Local Amenities. A True Timeless Contemporary Masterpiece Defines Modern, Bold, and Romantic Architecture. A True Gem You Won't Want To Miss. **EXTRAS** Subzero Fridge/Freezer, Asko Dishwasher, Wolf Oven, Wolf 6 Burner Gas Cooktop, Wolf Microwave, W&D, Security System, C/Vac R/I, Sprinkler System, Surveillance Cameras! (id:24801)
Right At Home Realty
327 Cortleigh Boulevard
Toronto, Ontario
Designer Palette Signature Residence In Torontos Most Coveted Lytton Park, Built By Its Owner To The Highest Standards Of Craftsmanship, Comfort, And Quality. Inspired Blend Of Luxury And Livability. No Detail Overlooked, No Expense Spared. An Impressive Entrance Hall, Appointed With Heated Porcelain Floors, Designer Chandeliers, Architectural Crown Molding & Marble Doorframes, Anchored By A Custom Wrought-Iron Staircase. The Living Room Is An Entertainers Dream, Featuring A Built-In Bar With An Onyx Waterfall-Edge Countertop. In The Powder Room, A 24-Karat Gold Sink Atop The Marble Vanity. Elegant Family Room Boasts Gas Fireplace With Full-Height Onyx Surround & Walk-Out To Outdoor Lounge. Chef-Inspired Gourmet Kitchen Features Integrated Miele Appliances, Custom Lacquered Cabinetry, Oversized Island, Marble Finish, Breakfast Area & Walk-Out To Terrace. All Rear Doors & Windows Outfitted With Automated Aluminium Shutters For Enhanced Security. Expansive Primary Retreat Presents Boutique-Style Walk-In Closet, Spa-Like Ensuite, Adjoining Sitting Area & Fireplace. Second Bedroom With Walk-In Closet & 5-Piece Ensuite, Third Bedroom With 3-Piece Ensuite. Third Floor Opens To Private Loft Suite With Balcony, 4-Piece Ensuite, Walk-In Closet & Beverage Center. Lower Level Features Nanny Suite With Walk-In Closet & Ensuite, Secondary Kitchen, Laundry Room, Fitness Room & Vast Entertainment Room. Outstanding Resort-Style Backyard With Saltwater Pool, Waterfall, Cabana Bathroom & Covered Limestone Terrace With Built-In Lynx Grill. Captivating Street Presence With Indiana Limestone Exterior, Snowmelt Driveway & Walkway, Mirrored Glass & Meticulous Landscaping. Garage Equipped With Professional-Grade Car Lift. Fabulous Location On One Of North Torontos Most Exclusive Boulevards, Steps To Avenue Road, Forest Hill & Midtown Amenities. (id:24801)
RE/MAX Realtron Barry Cohen Homes Inc.
156 Florence Avenue
Toronto, Ontario
Outstanding Opportunity In The Heart Of Yonge And Sheppard On The Coveted Florence Avenue! Situated On A Large Corner Lot Surrounded By Upscale Homes It Comes With A Saltwater Pool, And A Separate Entrance To A Basement Apartment. This Solid Bungalow Offers Incredible Potential To Renovate, Rebuild, Or Create Your Dream Home. Highly Desirable Area With Strong Demand For Bungalows An Exceptional Find! (id:24801)
RE/MAX Crossroads Realty Inc.
394 King Street E
Toronto, Ontario
Nestled on the vibrant and sought-after King St. E in the heart of Corktown, this well-maintained three-story commercial and residential property is a true gem. Boasting high ceilings, abundant natural light, and a host of desirable features. The property's charm is enhanced by an outdoor patio and a private deck, providing space for relaxation and entertaining. The finished basement adds to its versatility, offering potential for various uses. It offers separate entrance to the 2nd level, which leads to a spacious 2-story/ 2 Bedr apartment. This not only provides privacy but also a unique layout that can be utilized for living and working in the heart of downtown Toronto. The location is truly unbeatable. With St. Lawrence Markt, the iconic Distillery District, and Lake Ontario all within walking distance, you'll enjoy an unparalleled urban lifestyle. Quick and easy access to highways and the TTC at doorsteps.Don't miss out on this exceptional property! (id:24801)
Right At Home Realty
136 Stillwater Crescent
Toronto, Ontario
Welcome To This Beautifully Maintained Home In The Well-Established Westminster-Branson Community! Nestled On a Quiet Street Lined With Mature Trees, This Freshly Painted, Move-In Ready Property Offers 3+1 Bedrooms, 4 Bathrooms, And A Thoughtfully Designed Layout Perfect For Families Or Investors Alike. Step Inside A Spacious Entryway Enhanced by a Generous Coat Closet to the Open-Concept Living Room That Features A Cozy Fireplace And Walk-Out To The Garden, While The Adjoining Dining Room Boasts Another Large Picture Window. Both Rooms are Upgraded With Brand-New (September 2025) Laminate Flooring For A Modern Touch. The Galley-Style Kitchen Brings The Family Together In A Sun-Filled Breakfast Area. Upstairs, The Generous Primary Suite Offers A Walk-In Closet And A 4-Piece Ensuite, Complemented By Two Additional Family Bedrooms And A Full 4-Piece Bathroom. The Finished Basement Adds Valuable Living Space, Featuring A Large Recreation Room With Ample Lighting (Including Pot Lights & Natural Light), A Fourth Bedroom With An Above-Grade Window, Washroom And A Laundry Room Equipped With A Washer/Dryer And Laundry Tub. Enjoy The Outdoors In Your Private Garden, Complete With An Interlocking Patio And Green Space Ideal For Entertaining Or Relaxing. Located Minutes From TTC Transit, Hwy 407, York University, G. Ross Lord Park, (Which Offers Trails and Recreational Facilities), Shops, And Restaurants, This Home Delivers Unbeatable Convenience In A Family-Friendly, Established Neighbourhood With Top-Rated Schools Nearby. Don't Miss Your Chance To Own A Stylish And Practical Home In One Of North Yorks Most Desirable Communities! (id:24801)
RE/MAX Realtron Robert Kroll Realty
253 Albany Avenue
Toronto, Ontario
Welcome To 253 Albany Ave. In A Neighbourhood Known For Its Charming But Narrow Lots, This Rare Annex Gem Stretches Nearly 30 Feet Wide Offering Expansive Interiors That Feel As Grand As They Are Contemporary. With Four Spacious Bedrooms And Four Bathrooms Every Detail Is Designed For Modern Living While Still Celebrating The Character Of The Area. Set On An Impressive 173 Foot Deep Lot The Backyard Is A True City Luxury Whether You Envision A Pool Sport Court Or The Ultimate Outdoor Retreat The Possibilities Are Endless. Inside Sleek Finishes And Wide Open Spaces Create A Seamless Flow Perfect For Both Family Life And Entertaining. All This In The Heart Of The Annex A Neighbourhood Brimming With Victorian And Edwardian Charm Yet Buzzing With Life. Step Outside To Explore Trendy Restaurants Cozy Cafes And Lively Jazz Bars Just Moments From Your Door. 253 Albany Ave Is Where Timeless Character Meets Contemporary Comfort An Address That Truly Has It All. (id:24801)
Harvey Kalles Real Estate Ltd.
Bsmt - 119 Wedgewood Drive
Toronto, Ontario
Charming Two Bedrooms Lower Level Apartment In Most Desirable Newtonbrook East Community. Walking To Schools, Community Centre, Library & Plaza. Own Kitchen with Ceramic Floor and Appliances. Living Room With Laminate Floor and Pot Lights. Large Bedrooms With Broadloom and One of It has Large Closet. 3-Pc Bathroom. Own Laundry Room for Exclusive Use. One Parking Spot in Driveway. Steps To Shopping, Banks, Restaurants and Entertainments on Yonge Street. Minutes Driving From Bayview Village Shopping Centre. Subways. HWY401/404/DVP. (id:24801)
RE/MAX Imperial Realty Inc.
209 Pleasant Avenue
Toronto, Ontario
Great Opportunity To Lease Bright & Spacious 2 Bedroom Basement Apartment In Prestigious North York Neighborhood. Functional Layout With Large Kitchen & Rec Room, 2 Bedrooms, 1 x 3 Piece Bath & Separate Laundry Room. Recently Renovated Clean and Bright! Move In Ready! 1 Parking In Private Driveway Included. Perfectly Located In Family Friendly Community Close To Schools, Parks, Transit, Restaurants & Amenities. (id:24801)
RE/MAX Hallmark Realty Ltd.
4 - 328 Shaw Street
Toronto, Ontario
Unit 4: Lower Level 2 Bed, 2 Bath. Step into this brand-new, beautifully finished 2 bedroom, 2 full bathroom lower level unit, thoughtfully designed for modern living with high-end finishes and quality craftsmanship throughout. With its own private front entrance, this suite offers privacy, comfort, and contemporary style in equal measure. The open-concept layout features quartz countertops, custom kitchen cabinetry, and luxury wide plank flooring. Both bathrooms are fully tiled with a sleek micro-cement look, creating a spa-like experience. Smart lighting and brand-new stainless steel appliances add both convenience and character making this unit the perfect place to call home. About Unit 4* Brand new, legalized basement with 8'9' ceilings* Fire separation between all units with enhanced sound insulation* Exterior security cameras for added peace of mind* Smart home features including full HVAC system, keyless door entry and security Unit Features* Quartz countertops & custom kitchen cabinetry with under-cabinet lighting* Spa-like bathrooms with full tile finish and ambient mood lighting* Custom closet in the main bedroom* Mirrored Medicine cabinets for additional storage* In-suite private laundry* Custom lighting throughout* Brand-new modern stainless steel appliances* Smart thermostat for efficient climate control* Individual Energy Star rated tankless hot water system and furnace* Separate hydro and gas you only pay for your suites usage *For Additional Property Details Click The Brochure Icon Below* (id:24801)
Ici Source Real Asset Services Inc.
56 Willesden Road
Toronto, Ontario
Welcome To This Beautiful Home With Legally Addition Of 2nd Master Bedroom, Family Room And Bathrooms On A Quiet Street In The Well Sought After Community Of Hillcrest Village In North York, Toronto, Boasting A Beautiful Inground Salt Water Swimming Pool With Waterfall, Interlock Backyard And Around The House, Having 2 Master Bedrooms, 2 Gas Fire Places, A Nice Sunroom With Swimming Pool View, Finished Basement With Murphy Bed, Minutes To Hwys 404, 401, & Finch Subway Station, Seneca College, North York General Hospital, Bayview Village, Restaurants, Plazas, Grocery Shoppings, Etc. (id:24801)
Royal LePage Your Community Realty
768 Richmond Street W
Toronto, Ontario
Not your typical cookie cutter! Welcome to this stunning reno for those seeking a move-in ready home. Enjoy peace of mind that no detail has been overlooked. HVAC, Plumbing & Electrical and everything else behind the walls has been updated. Step inside to unveil clear sight lines, open concept & airy living space showcasing impeccable craftsmanship & attention to detail. Main floor features large aluminum windows flooding the space w/ an abundance of natural light. Living room seamlessly flows into the kitchen revealing sleek custom millwork, offering ample storage & integrated appliances for a refined look. Premium quartz countertops, a stylish backsplash, sleek fixtures & hardware add a touch of sophistication to this culinary haven. Dining area displays double French doors that open to a rear patio, providing a private oasis w/ low maintenance landscaping, creating a perfect setting for relaxation & outdoor entertainment. Walk upstairs to light-filled rooms, primary suite being a true retreat, showcasing tasteful finishes to compliment the spa-like ambiance. (id:24801)
Right At Home Realty
Lower Unit - 121 Angus Drive
Toronto, Ontario
Beautifully furnished lower unit in a well-maintained home located in the desirable Don Valley Village community! Bright ground-level space with large windows and a private street level separate entrance, providing excellent privacy and comfort. Features a full kitchen, spacious living/dining area, and a large bedroom with built-in shelves, potlights, and a 3pc ensuite bath with shower. Enjoy the convenience of exclusive in-unit washer & dryer (not shared) and one parking space on the driveway. Steps to bus stops, shops, restaurants, and minutes to Seneca College, Fairview Mall, Leslie/Finch subway stations, Hwy 404/401. Move-in Ready~! (id:24801)
Mehome Realty (Ontario) Inc.
Locker A9 - 25 Lower Simcoe Street
Toronto, Ontario
Locker Available For Sale From The Builder To Both Residents And Non-Residents Of The Building. Locker Located On Level P1 (id:24801)
Sutton Group-Admiral Realty Inc.
Lower - 291 Brighton Avenue
Toronto, Ontario
A spacious 4-bedroom, 2-washroom lower-level unit! Private and quiet on a large lot, with plenty of natural light and above-grade windows. Features a gas stove and all stainless steel appliances. This gem is located in the highly coveted Bathurst Manor neighborhood. Just a short walk to the bus stop and Sheppard West subway station, and close to Yorkdale Shopping Centre and all major highways. Situated in a friendly, family-oriented neighborhood. tenants pay 40% utilities . Parking is available for 75$ (id:24801)
Tfn Realty Inc.
107 Lawrence Crescent
Toronto, Ontario
This beautifully renovated 2.5-storey home offers approximately 3,500 sq. ft. of elegant living space in the heart of highly sought-after Lawrence Park. Thoughtfully updated with pot lights, hardwood flooring throughout, smooth ceilings, and a classic oak staircase, the home features an upgraded kitchen with granite countertops, backsplash, and an eat-in breakfast bar. A bright sun room adds warmth and charm, while the finished basement with a walk-out provides additional space for entertaining or extended family. The long private driveway adds convenience and curb appeal. With a Walk Score of 80, most errands can be accomplished on foot, and excellent transit options are available. Just a short walk to Lawrence Subway Station, this prime location offers easy access to Sunnybrook Health Sciences Centre, top-rated schools including Bedford Park PS and Lawrence Park CI, and is surrounded by local parks, scenic trails, and upscale amenities along Yonge Street offering a perfect blend of city living and peaceful residential charm. (id:24801)
Keller Williams Empowered Realty
45 Viamede Crescent
Toronto, Ontario
Exceptional 50x120 Ft Lot in Prestigious Bayview Village! Rare opportunity to own a prime, unobstructed lot on one of the area's most sought-after streets. Surrounded by luxury custom homes, this property offers endless potential to live, renovate, expand, or build new. Architectural drawings & city approvals by top-tier architect available upon request. Very nice bungalow with 3+1 bedrooms 3 bathrooms. Basement with separate entrance, one large room, a full bathroom, and a spacious unfinished area with potential to add two additional bedrooms. Generously sized living space ideal for personal use or rental income as you plan ahead. Walk to Newton brook Creek & trails. Minutes to Bayview Village Mall, top schools, fine dining, TTC, Hwy 401 & DVP. A strategic investment in a stable, high-growth neighborhood. Build your dream home in one of Toronto's most exclusive enclaves! (id:24801)
Keller Williams Realty Centres
44 Hawksbury Drive
Toronto, Ontario
Gorgeous House Located in Bayview Village with amazing Ravine Lot! Spacious 3 bedrooms. Open concept kitchen with breakfast area. New Renovated Washrooms, Kitchen and New Laminate Floor in the Basements. Close to Bayview village shopping, transit, highways, and schools. Students are welcomed to rent it! (id:24801)
Bay Street Group Inc.
315 Rose Park Drive
Toronto, Ontario
Welcome to 315 Rose Park Drive, a truly exceptional home in one of the most sought-after neighbourhoods in the city. Whitney, Deer park & North Toronto. Along with incredible private schools. Move into one of the best school zones in the city. This spacious 5-bedroom, 3-bathroom residence offers the perfect blend of comfort, style, and outdoor living. Step inside to find a warm yet elegant ambiance highlighted by a real wood-burning fireplace and beautiful French doors that open seamlessly into an incredible landscaped backyard that is a perfect space for entertaining and relaxing. Brand new windows in May 2025 and Backyard Landscaping completed in June 2025. Located on a prestigious street, renowned for its vibrant community spirit, Rose Park is famous for its annual street party, celebrating its 53rd year next year. The neighbourhood boasts a homeowners association, ensuring a well-maintained and welcoming environment that residents love to call home. Once you move here, you'll find it hard to leave.This home is ideal for a growing family, offering ample space for everyone to thrive. Its design beautifully integrates indoor living with outdoor entertaining, making it perfect for family gatherings, outdoor dining, and year-round enjoyment. Dont miss the opportunity to make this extraordinary property your new home. *****New Electrical feed for future Electric Vehicle Charging Station. *****New Automated Irrigation System *****New Exterior Landscape Lighting *****New covered Pavilion/Carport with electrical feed for future hot-tub, and ceiling pendant fixture ****New Shed with electrical feed for Lighting and Irrigation system controls.****New air conditioning system 2022.****Exterior Painting 2020. ****New Oil Tank 2022, Inspection Aug 2025. *****Underground Electrical Feed to house( from street ) in 2015. ****Rebuilt chimneys 2012. ****Underground Electrical Feed to house( from street ) in 2015. (id:24801)
Real Estate Homeward
5106 - 28 Freeland Street
Toronto, Ontario
Welcome to modern luxury in this impeccably designed one-bedroom plus den residence at Pinnacle One Yonge. Expansive windows flood the suite with natural light and offer panoramic city views, while smooth 9-foot ceilings and contemporary laminate flooring add to the sense of sophistication. The open-concept living and dining area blends seamlessly with a sleek kitchen featuring quartz countertops and stainless steel appliances, perfect for both everyday living and entertaining. The spacious bedroom provides comfort and privacy, and the versatile den is ideal for a home office, guest room, or creative retreat. Step outside to your private balcony or enjoy resort-style amenities, including a 24-hour concierge, state-of-the-art gym, yoga studio, party and private dining rooms, business centre, outdoor running track, dog run, lounge areas, lawn bowling, and an expansive outdoor terrace with BBQ and dining zones. Perfectly located just steps from Union Station, the waterfront, and Toronto's Financial and Entertainment Districts, this suite offers the ultimate in convenience, elegance, and vibrant city living. (id:24801)
RE/MAX Plus City Team Inc.
172 Oakwood Avenue
Toronto, Ontario
Don't miss out on this fantastic investment opportunity! Living at Oakwood and St. Clair West offers the perfect blend of city convenience and community charm. With great cafés, diverse restaurants, parks, and easy transit access, it's ideal for families and professionals alike. A vibrant, welcoming place to call home! (id:24801)
Keller Williams Co-Elevation Realty
34 Greengate Road
Toronto, Ontario
Welcome to 34 Greengate Road a true masterpiece of luxury living in the prestigious York Mills community. Situated on a quiet, private street just steps from Edwards Gardens and the Bridle Path, this custom-built estate sits on a rare 120-foot-wide lot and combines timeless elegance with modern sophistication. Inside, soaring ceilings, radiant heated imported floors, and herringbone hardwood create an atmosphere of refinement. The grand living and dining rooms are ideal for entertaining, while the chef-inspired kitchen with sunlit breakfast area seamlessly opens to a warm and inviting family room. A private main-floor office, functional mudroom, and built-in elevator add convenience to everyday living. Upstairs, the lavish primary suite offers a spa-like en-suite and oversized walk-in closet. Each of the four additional bedrooms features its own en-suite, ensuring comfort and privacy. The fully finished lower level is designed for leisure and entertaining, with a spacious recreation area, sleek wet bar, radiant heated floors, home gym, theater room, and nanny/in-law suite. Perfectly located near top-rated schools, parks, transit, and premier shopping, 34 Greengate Road presents a rare opportunity to own an extraordinary home in one of Torontos most coveted neighbourhoods. (id:24801)
RE/MAX Realtron Barry Cohen Homes Inc.
56 Magpie Crescent
Toronto, Ontario
Discover this exquisite residence featuring a beautifully designed open-concept kitchen, a spacious dining room, living room and a cozy family room. The basement, transformed by an award-winning designer with over $150K in renovations, is a standout feature that must be seen to be fully appreciated. Step outside to enjoy the impressive backyard, which boasts two large terraces, a playful yellow slide, and a meticulously manicured garden. Ideally located close to highly-rated schools, Hwy 401, restaurants, and parks. Brand new HVAC (2024), Complete Basement Renovations and second floor bathroom (2023), Backyard renovations (2022), Brand new drive way interlock (2021), Windows and front door replaced (2019) and many more upgrades. The main floor, second floor and both staircases have been newly renovated in July 2025 with luxurious white oak. Heated floors in the whole basement, infrared heaters in the downstairs patio to enjoy all year long, stylish and luxurious bar in the basement to amaze all your guests and so much more. Schedule your visit today to experience this exceptional home in person and see all that it has to offer! (id:24801)
Century 21 Atria Realty Inc.
Lower - 702 Bathurst Street
Toronto, Ontario
This thoughtfully designed 2-Bedroom plus Den (flexible as a 3rd bedroom) offers a private entrance, ensuite laundry, and seamless access to a lush shared backyard oasis. Perfectly positioned just steps to Bathurst Station, Central Tech, and surrounded by vibrant neighbourhoods The Annex, U of T, and Little Italy this address offers unbeatable connectivity and lifestyle convenience. All utilities for a flat rate of $200/month, with laneway parking available at $200/month. A cat is welcome (no smoking or dogs please, as per upstairs tenant). (id:24801)
RE/MAX Hallmark Realty Ltd.
111 Roxborough Drive
Toronto, Ontario
Set on one of North Rosedale's most admired streets, this 5-bedroom, 4-bath detached home has undergone a refined transformation, blending heritage elegance with striking new enhancements. Recent updates include a brand new roof, restored red brick exterior, custom south-facing windows, complete exterior waterproofing, new sod laid in the front and back gardens and sophisticated herringbone hardwood floors on the main level bringing a fresh sense of light, texture, and quality to every space. The main floor unfolds with a bright, open flow ideal for both day-to-day living and stylish entertaining. The chefs kitchen anchors the home with function and presence, while generous living and dining areas are bathed in natural light throughout the day. Upstairs, the third-floor primary suite offers privacy and calm, complete with a spa-inspired ensuite and its own dedicated climate control. The second level features three spacious bedrooms, providing flexibility for growing families or elegant work-from-home options. Outside, a south-facing backyard with fresh sod offers a sunny and low-maintenance outdoor retreat, complemented by a detached garage off a mutual drive. Enjoy effortless access to Toronto's top public and private schools including Whitney Jr. PS, Branksome Hall, and Rosedale Heights School of the Arts as well as Summerhill Market, Yonge Street amenities, Chorley Park trails, and downtown connections via the DVP and transit. Turn-key and thoughtfully elevated, this home represents a rare opportunity to move into one of Toronto's most desirable neighbourhoods where classic character meets the convenience and comfort of fresh, design-driven living. (id:24801)
Chestnut Park Real Estate Limited
17 Bramble Drive
Toronto, Ontario
Welcome to 17 Bramble Drive A Rare Gem in the Prestigious Denlow Neighbourhood!Discover this unique, sun-filled home featuring 3+1 spacious bedrooms and 4 modern bathrooms, set on an impressive 70 ft x 110 ft premium ravine lot. Enjoy breathtaking views from the backyard overlooking a serene park the perfect private retreat right at home.Step into the unique family-sized living and dining area with soaring 13-ft cathedral ceilings, offering an airy and elegant space for entertaining and everyday living. The home has been newly renovated, featuring fresh paint and updated flooring throughout the basement and upper levels. Located on a quiet, sought-after crescent in one of Torontos most desirable areas, this property offers a rare opportunity to transform a diamond in the rough into your dream home. Close to top-rated public, private, and Catholic schools, and minutes from Shops at Don Mills, York Mills Gardens, Banbury Community Centre, Windfields Park, Edwards Gardens, and local parkettes. With easy access to TTC, major highways, and downtown Toronto, convenience meets lifestyle in this exceptional location. (id:24801)
Rife Realty
17 Bramble Drive
Toronto, Ontario
Welcome to 17 Bramble Drive A Rare Gem in the Prestigious Denlow Neighbourhood!Discover this unique, sun-filled home featuring 3+1 spacious bedrooms and 4 modern bathrooms, set on an impressive 70 ft x 110 ft premium ravine lot. Enjoy breathtaking views from the backyard overlooking a serene park the perfect private retreat right at home.Step into the unique family-sized living and dining area with soaring 13-ft cathedral ceilings, offering an airy and elegant space for entertaining and everyday living. The home has been newly renovated, featuring fresh paint and updated flooring throughout the basement and upper levels. Located on a quiet, sought-after crescent in one of Torontos most desirable areas, this property offers a rare opportunity to transform a diamond in the rough into your dream home. Close to top-rated public, private, and Catholic schools, and minutes from Shops at Don Mills, York Mills Gardens, Banbury Community Centre, Windfields Park, Edwards Gardens, and local parkettes. With easy access to TTC, major highways, and downtown Toronto, convenience meets lifestyle in this exceptional location. (id:24801)
Rife Realty
26 Forest Ridge Drive
Toronto, Ontario
Welcome to 26 Forest Ridge Drive, a cherished family home located on one of Forest Hill Norths most desirable and tightly held streets. Set on a 50 x 121 ft lot, this 5-bedroom, 5-bathroom residence has been lovingly cared for by the same family for over 25 years and now its ready for the next chapter. Expanded through a thoughtful three-story addition in 1999, this home offers incredible space and flexibility across the basement, main, and second levels. Designed with family in mind, it features a warm and functional layout with a sunlit kitchen, spacious living and dining areas, and five generously sized bedrooms all located on the upper level.The primary bedroom is a true retreat-exceptionally spacious and filled with natural light, it features a private balcony overlooking the backyard and pool, offering a serene space to unwind. A standout feature is the expansive, fully customized walk-in closet large enough to function as a dressing room with thoughtfully designed storage and organization. The five-piece ensuite bath includes a soaking tub, separate shower, and double vanity, providing comfort and convenience in a refined setting.The second floor also offers two additional bathrooms to comfortably accommodate the rest of the household. The backyard is where memories are made complete with a beautiful inground pool and a large patio, perfect for summer barbecues, birthday parties, or quiet evenings by the water. While the home reflects the character of its time, it presents a rare opportunity to update and reimagine the space to suit your familys modern lifestyle-all in a coveted neighborhood known for its top-ranked schools and family-friendly atmosphere. A home filled with love, laughter, and potential 26 Forest Ridge Drive is ready to welcome its next generation. (id:24801)
Harvey Kalles Real Estate Ltd.
5 Trailside Drive
Toronto, Ontario
Welcome to 5 Trailside Dr! Stunning Custom Remodelled Detached 4 Bedroom & 4 Bath, including a Brand-New 2nd Level Addition in Prime North York Location. Beautifully Finished from top to bottom. This home features, 10 Ft ceiling on Main, Smooth Ceilings, Pot Lights and Hardwood Flooring throughout and Brand New Windows & Roof. Entirely Open Concept Main Floor with Abundant Sunlight from all sides, Custom Built-in Closets. Living Room boasts a Sleek Feature Wall with a built-in Modern Linear Electric Fireplace. True Showroom Kitchen, featuring a Oversized Waterfall Island w/ Breakfast Bar and matching Countertops and Backsplash. Premium Stainless Steel Appliances and Custom Soft-close cabinetry. Sun-Filled Dining Room with Modern Elegant Lighting Fixtures. New Second level features a Skylight, contemporary Glass Railing, a Primary Bedroom with an Expansive Walk-in Closet, walkout to Large Private Patio. Luxurious Spa-inspired Primary Ensuite featuring a Freestanding Soaker Tub, Glass-Enclosed Shower with Built-in Shower Bench and accent lighting, Modern Floating Double Vanity and cohesive large-format porcelain tile carried from floor to wall! All Bedrooms are Generously Sized Bedrooms with Contemporary Closet Sliding Doors. Bedroom 3 acts as second Primary with Oversized Walk-in Closet and Designer 3 Piece Ensuite. Finished Lower Level with Family Room. Upgraded 200-AMP Electrical Breaker Panel for enhanced capacity! Step into a Professionally Landscaped Backyard featuring mature trees with Privacy, an interlocked patio, and exterior pot lights. Mere Mins from Fairview Mall, Don Mills Station, Supermarkets, Hwy 401 & 404 and much More! (id:24801)
Proptech Realty Inc.
40 Bernard Avenue
Toronto, Ontario
40 Bernard, with its recently completed and back to the bricks restoration/renovation, is one of the most beautiful homes in the East Annex. This historic Victorian is located on the best block of Bernard; just steps to Yorkville and Bloor Street shops and transit. Boasting 3685 square feet with tall ceilings throughout, this house is wonderfully spacious and airy. It retains its charm blended seamlessly with contemporary style in an artfully designed package. The main floor is open concept with a living room, dining room, and chef's kitchen with professional appliances, dining banquette, custom rift oak and white cabinetry, gorgeous fluted oak on the oversized island and coffee pantry and ribbed glass lit china cabinet. The leathered quartzite counter and backsplash is unique, durable and a natural piece of art. The kitchen is bathed in light with a lovely bank of side windows and an oversized sliding door leading to the private garden. The stunning primary retreat features a generous sized walk-in closet, elegant wainscotting and Juliet balcony. The ensuite washroom is encased in gorgeous tile with custom walnut vanity, matte resin freestanding tub and separate water closet. The third floor has been expanded to create two generous bedrooms and three piece washroom. The dug out lower level with 8' ceilings maintains the graciousness of the rest of the home with custom built ins, recreation room, bedroom, laundry and three piece washroom. A deep and private garden with deck and patio are enjoyed off the main floor. The library walks out to a balcony with lovely views over Bernard Avenue, and the third floor sundeck is secluded in the trees. High quality materials have been incorporated throughout with new mechanical systems. This home truly offers it all! (id:24801)
Royal LePage/j & D Division
25 Gloucester Street
Toronto, Ontario
Rare Executive Townhouse Lease at 25 Gloucester Street Steps to Yorkville - ALL UTILITIES INCLUDED! This beautifully maintained 3-storey brick home offers nearly 2,000 sq. ft. of curated living space across four levels, including a finished lower level ideal for a home theatre, gym, or guest retreat. Boasting dramatic vaulted ceilings, exposed brick walls, and oversized south-facing windows, the home is flooded with natural light and character. The main floor features an open-concept kitchen with a large island, stainless steel appliances, and a bright dining area overlooking a sunken living room with a one-of-a-kind rounded brick fireplace. Upstairs, enjoy a spacious family lounge, guest bedroom, and a stunning primary retreat with ensuite bath and rooftop access. The rooftop terrace offers private outdoor space with skyline views. Available partially furnished, or unfurnished. Flexible lease terms: short-term, corporate, or 12-month options available. All utilities included! Ideal for relocating professionals, film industry stays, or anyone seeking a design-forward rental in the city's best location. Located just one block from Wellesley Station, with quick access to Bloor-Yorkville, University of Toronto, Queens Park, and Church-Wellesley Village. Enjoy vibrant city life with cafes, parks, fitness studios, grocers, and nightlife all within walking distance. Tree-lined Gloucester Street offers a rare mix of urban convenience and residential charm. One car garage parking included and city permits available. A one-of-a-kind opportunity in downtown Toronto. (id:24801)
Alloway Property Group Ltd.
Locker #5 - 9 Bogert Avenue
Toronto, Ontario
Spacious locker available for lease at 9 Bogert just $200/month. Convenient access, located right at the Yonge & Sheppard intersection. Must Be a Residence Of The Building To Purchase This Locker. (id:24801)
Century 21 Percy Fulton Ltd.
3 Joseph Salsberg Lane
Toronto, Ontario
Things Will Be Great When You're Downtown - In The Heart Of King West! This 3-Storey Freehold Townhome Is Tucked Away On A Quiet Laneway Around The Corner From The Future King/Bathurst Subway Station. This Home Has It All - An Open Concept Layout, Modern Finishes, Attached Garage And Private Deck. Enjoy The Third Level Primary Bedroom Retreat With Ensuite Bathroom, Walk-In Closet and Juliette Balcony. Plenty Of Space For A Family & Overnight Guests. Amazing Location Steps To The King and Bathurst Streetcars, Farm Boy, Goodlife, YMCA, Coffee Shops And The Best Restaurants and Nightlife Toronto Has To Offer. (id:24801)
Right At Home Realty
11 True Davidson Drive
Toronto, Ontario
Tucked into a quiet enclave where neighbours know each other by name and children ride their bikes freely, Governor's Bridge feels more like a charming village than a part of Toronto. It's a rare slice of calm in the city - 11 True Davidson Drive is its crown jewel. This extraordinary custom-built residence offers over 7,300 sq ft of refined living space on a lot that widens to 58 ft at the rear. Originally built in 2008, the lower level was redesigned by Michelangelo Designs in 2009, with further renovations completed in 2022 by the team behind the TV show Styled, including a striking new kitchen and refreshed powder room. The main level features a grand marble foyer, formal living and dining rooms with oak hardwood, a dedicated home office, and a Chef's kitchen with quartz countertops, marble floors, and premium appliances. Picture slow mornings at the breakfast table, cozy evenings in the family room by the double-sided fireplace, and summer entertaining on the walk-out deck overlooking a lush backyard. Upstairs, the expansive primary suite is a true retreat with its own fireplace, two walk-in closets, and a spa-like ensuite. Three additional bedrooms offer ample storage and ensuite or semi-ensuite baths ideal for a growing family. The third-floor loft is a flexible space perfect for a teen hangout, creative studio, or private guest suite with a full bath and a Juliette balcony. Downstairs, the lower level is full of personality and purpose, complete with a rec room, wet bar, guest suite, large laundry room, and a custom-built playroom - this is a kid's dream. With a double garage, mature landscaping, and proximity to top schools, trails, and the city core, this is a home that adapts beautifully to every chapter of family life (id:24801)
Royal LePage Real Estate Services Oxley Real Estate
Chestnut Park Real Estate Limited
137 Highbourne Road
Toronto, Ontario
Two Large Units in a Prime Location! Welcome to this stunning, fully renovated duplex in the highly sought-after Chaplin Estates. This impressive property features two spacious units: a main floor plus basement unit totaling 2,268 sq.ft. with 3+1 bedrooms and 3 bathrooms, as well as a massive 2,403 sq.ft. 3-bedroom, 3-bathroom suite spanning the second and third floors. The main floor offers ample living and dining spaces, perfect for comfortable family living. The basement features a large rec room, a 4-piece bathroom, plus a bedroom with a 2-piece ensuite, providing versatile living options. The upper two floors house an expansive suite that blends luxury and functionality. Enjoy a massive living room and formal dining area filled with natural light, along with a generous family room, private den, and separate home office. A gorgeous terrace off the family room offers a peaceful outdoor retreat in the city. This suite has been extensively renovated with premium finishes, modern fixtures, and top-tier appliances throughout, combining elegance and practicality.Located just moments from the new LRT subway station, this duplex offers unparalleled convenience for commuting, along with easy access to trendy restaurants, boutique shops, public transit, and TTC options. Chaplin Estates is renowned for its tree-lined streets, community charm, parks, and excellent public and private schools, making this property ideal as a family home or a savvy investment. Additional features include separate utilities, large windows providing abundant natural light, tasteful neutral décor, and comprehensive infrastructure upgrades that ensure comfort and safety year-round. Offering versatility, generous space, and a prime location, this duplex is perfect for living in one unit while renting the other, multigenerational families, or investors seeking a high-demand neighbourhood. Don't miss this rare opportunity to own a beautifully renovated duplex in Chaplin Estates. Welcome home! (id:24801)
Royal LePage/j & D Division
2 - 35 Glenborough Park Crescent
Toronto, Ontario
Welcome to 35 Glenborough Park Crescent where modern comfort meets convenience in the heart of North York. This luxury private room offers everything you need: a spacious layout with hardwood flooring, a large sun-filled window, a walk-in closet, and the privacy of your own ensuite washroom.The home is bright and welcoming, with a shared kitchen and a large living room. Just a 2-minute walk to the bus stop, you will enjoy easy transit to York University, Seneca College, and downtown Toronto.Perfect for students or young professionals, this five-star space is all-inclusive utilities, internet, and comfort rolled into one. Parking available for $100/month. Clean, quiet, and move-in ready. (id:24801)
Right At Home Realty
1 - 35 Glenborough Park Crescent
Toronto, Ontario
Welcome to 35 Glenborough Park Crescent where modern comfort meets convenience in the heart of North York. This luxury private room offers everything you need: a spacious layout with hardwood flooring, a large sun-filled window, a walk-in closet, and the privacy of your own ensuite washroom.The home is bright and welcoming, with a shared kitchen and a large living room. Just a 2-minute walk to the bus stop, you will enjoy easy transit to York University, Seneca College, and downtown Toronto.Perfect for students or young professionals, this five-star space is all-inclusive utilities, internet, and comfort rolled into one. Parking available for $100/month. Clean, quiet, and move-in ready. (id:24801)
Right At Home Realty
541 Deloraine Avenue
Toronto, Ontario
Amazing Possibilities To Be Had In This Unique Offering In Bedford Park. This Custom Built Beauty, Developed By Rosepark Developments, Offers A Rare Opportunity To Customize The Home With A Buyers Finishes In Mind. The Home Is Already Over 80% Complete And Just Needs The Finishing Touches To Deliver It As A Final Product. The Majority Of The Finishes Are Complete, With A Detailed List Of Remaining Items Available For Review. You Can Tour The Home To See The Vision And Review Options For Completion, Bringing You The Opportunity To Make This Home Truly Your Own. With Large Principle Main Floor Rooms, Including Office, Eat-In Kitchen, And Open Family Room With Walkout To South-Facing Stone Deck And Inground Pool. Four Large Bedrooms On The Second Level With Huge Entertainers Rec Room In The Lower Level, Plus Additional Guest Suite And Walkout To Yard. Two-Car Garage And 45 Feet Of Premium Frontage In A Premium Locale Surrounded By Everything Your Family Needs. Final Renderings And Design Package Available For Review. Steps To Avenue Roads Shops, Restaurants, Schools, Parks, And More! Do Not Pass This One Up! (id:24801)
Harvey Kalles Real Estate Ltd.
514 Douglas Avenue
Toronto, Ontario
This custom-built residence is the ultimate statement in modern luxury, offering 5,382 sq ft of total living space, with every detail designed for elegance & convenience. A rare, accessible elevation where you enter directly into the home & just a few steps down to the yard. Soaring 26.5 ft foyer set the tone for a home flooded with natural light & architectural drama. The main level boasts 11 ft ceilings, flowing seamlessly into a striking kitchen. Outfitted with dual islands, a pantry, custom solid wood cabinetry with full-size porcelain slab doors, quartz countertops, matching backsplash & top-tier Wolf & Sub-Zero appliances, it is a showstopper. An architectural staircase with laser-cut, no-joint metal stringers, 3" solid white oak risers & glass railings is a central design feature. The home includes an elevator, a lit-up custom glass wine & art display & 2 laundry rooms. The primary suite is a private retreat, complete with two walk-in closets & a spa-inspired ensuite featuring a soaker tub & a skylit shower. A stunning mezzanine office (or den) overlooks the main floor, creating a dramatic, yet functional workspace. All Bedrooms have their own ensuite bathrooms. The lower level is well thought out, with over 9 ft ceilings, radiant heated floors, a bar, custom built-ins, a rec room with walkout to the yard, 2nd laundry room, gym, a powder room & a guest bedroom with an ensuite bath. The heated tile floors in the foyer & primary ensuite, professional landscaping, 11 skylights, 3 fireplaces, smart home system with features allowing you to monitor & manage the home even if you are halfway across the world, state-of-the-art alarm system, heated driveway, generator & a 2-car garage with EV charger round out the homes extensive list of luxuries.Set on a rare 50 ft lot, with professional landscaping (& room for a pool) this 4+1 bed, 7 bath home has architectural details at every turn, showcasing the perfect blend of modern innovation, sleek design & everyday comfort (id:24801)
Chestnut Park Real Estate Limited
21a Roycrest Avenue
Toronto, Ontario
*** Stunning Custom-Built Home *** in Prime North York Location. Welcome to this spacious and bright 4+1 bedroom, 5 bathroom home, boasting 3,300 sq. ft. Plus Finished Basement. This custom-built gem features gleaming hardwood floors, 3 Gas Fireplaces, a large elegant gourmet kitchen, perfect for family gatherings and entertaining. A sunlit family room opens to a large deck and private backyard ** Pie Shape Lot Widens At The Back To 80 Ft ** The finished basement has a side entrance and includes a nanny suite. Nestled on a quiet, child-friendly cul-de-sac in the heart of North York, on a Pie Shape Lot, this home provides the ultimate in Luxury and Convenience. Enjoy being within walking distance to Yonge Street, TTC, Highway 401, scenic ravines, and top-rated schools. Don't miss the opportunity to own this exceptional property! (id:24801)
Royal LePage Real Estate Services Ltd.
536 Crawford Street
Toronto, Ontario
Absolutely Stunning 2.5 Storey Home For Rent In Little Italy * Whole House * - Open Concept Main Level With Floating Staircase & Gas Fireplace, Designer Kitchen With Breakfast Bar, 3 Bathrooms And W/O To West-Facing Patio And Fully Fenced Yard. Two Bedrooms Are On The 2nd Floor, the primary bedroom is on the 3rd, And A 4th is in the basement along with a family room. Laneway Garage Fits Large Car + Bikes. See Floor Plan For House Layout. Furniture is NOT Included And Has Been Removed. (id:24801)
Century 21 Percy Fulton Ltd.
226 Shaughnessy(Lower) Boulevard
Toronto, Ontario
Beautiful Renovated 2 Bedroom Basement Apartment In One Of The Most Sought After Areas With Large Great Room And Kitchen With A Great Layout. Close To Fairview Mall, Schools, Highways 404 & 401, Subway Station, And Shopping Centers. (id:24801)
Homelife/bayview Realty Inc.
33 Ernest Avenue S
Toronto, Ontario
Welcome to 33 Ernest Avenue in a prime North York location. Rarely Offered - Spacious and charming 4 bedrooms detached home on a magnificent 60' x 130.12' lot. Surrounded by mature trees and beautiful homes, The home features a welcoming covered front porch, finished basement and a large eat-in kitchen with walk-out to the expansive backyard. The main level offers bright open-concept living and dining areas with lovely front yard views, plus four generously sized bedrooms and Interlocked front driveway. This property offers endless possibilities. Just minutes to top schools, parks, restaurants, Fairview Mall, and Don Mills Subway Station, just minutes from Hwy 404 and Seneca College to the 401 and 407. Perfect for end-users seeking your dream home in North York. (id:24801)
Power 7 Realty


