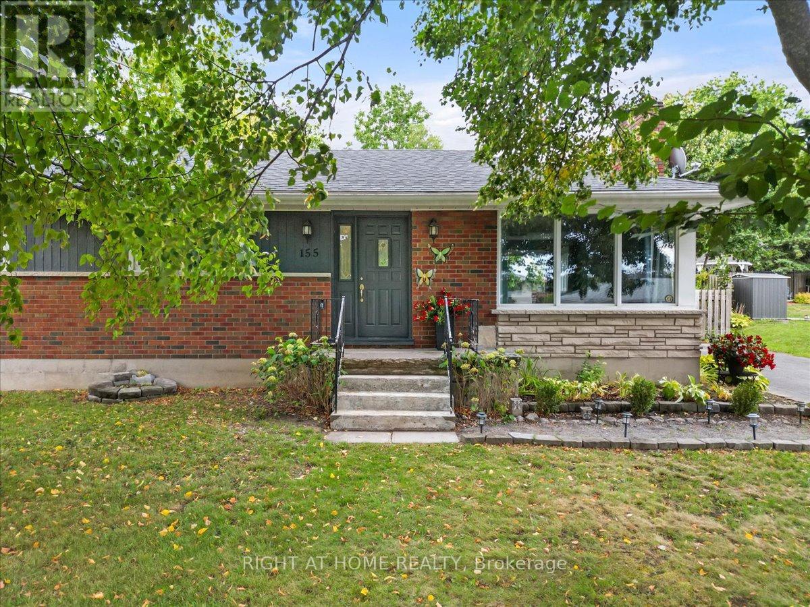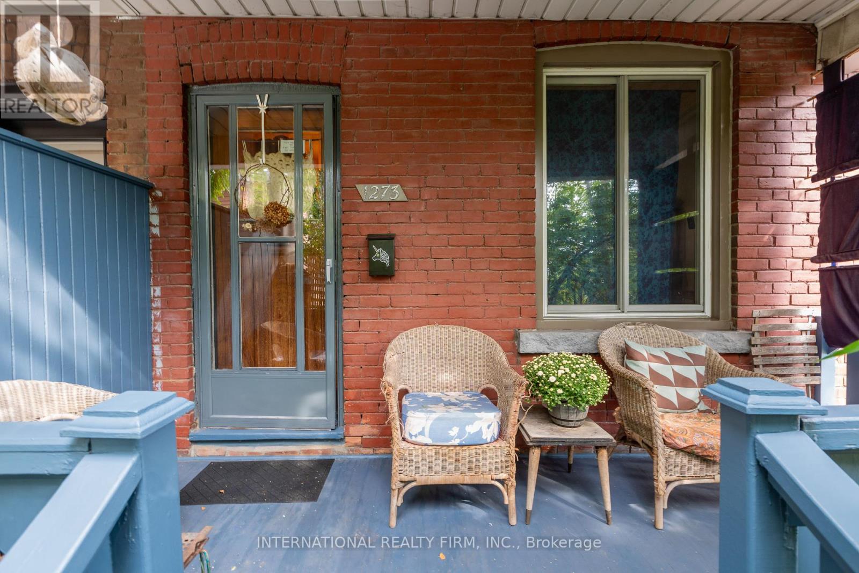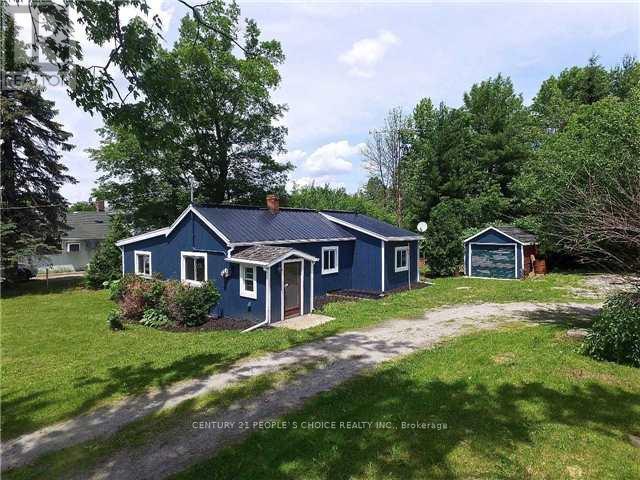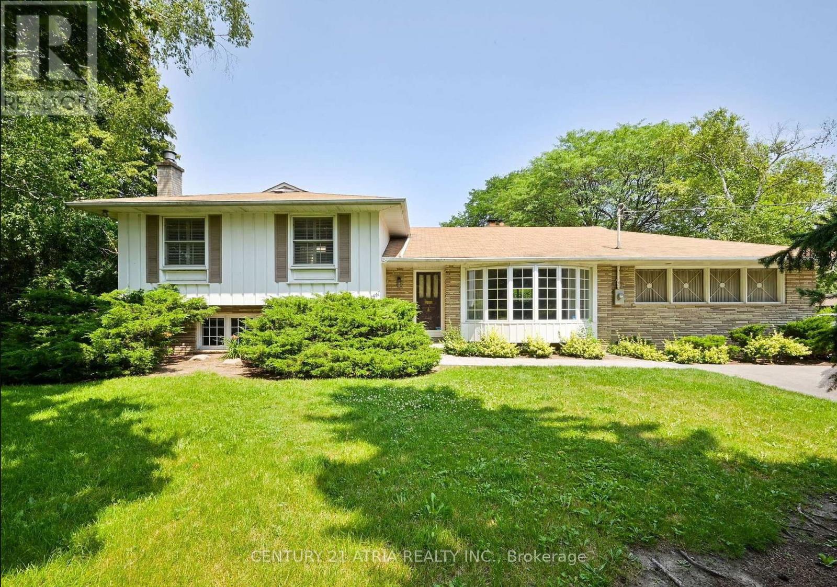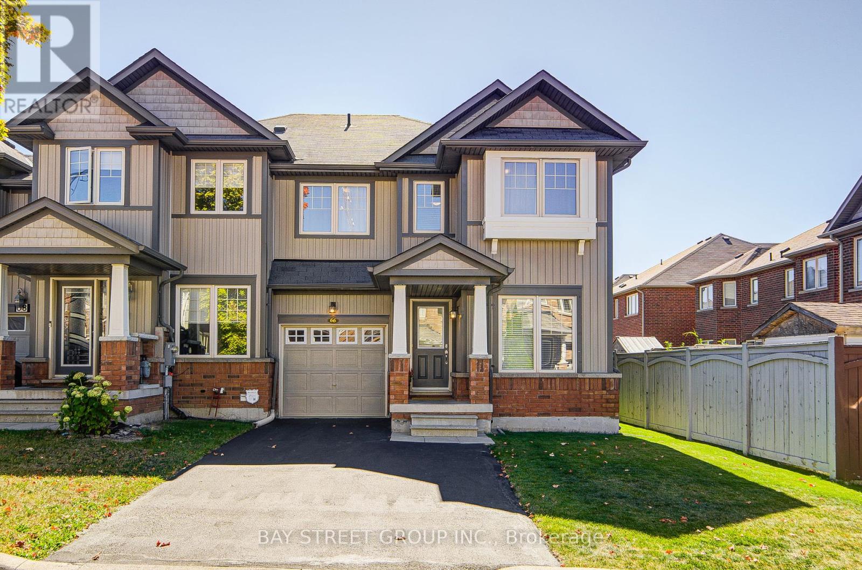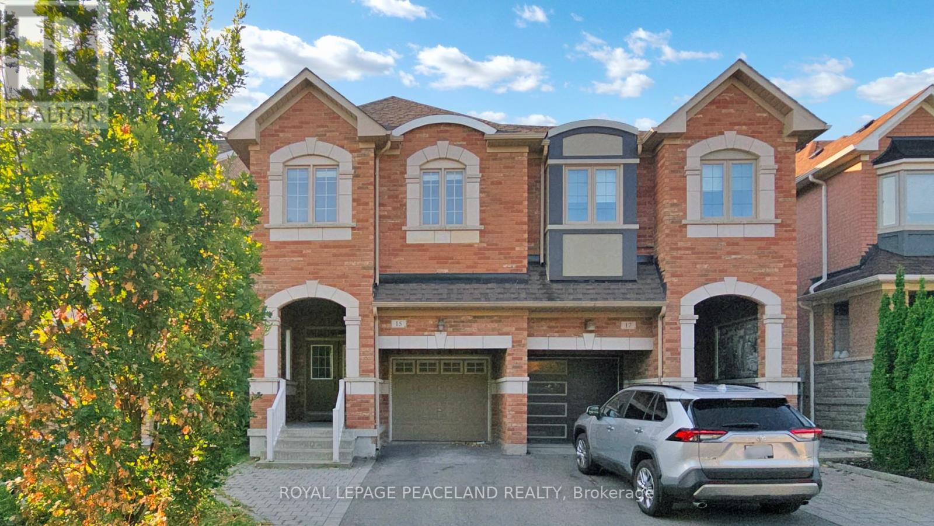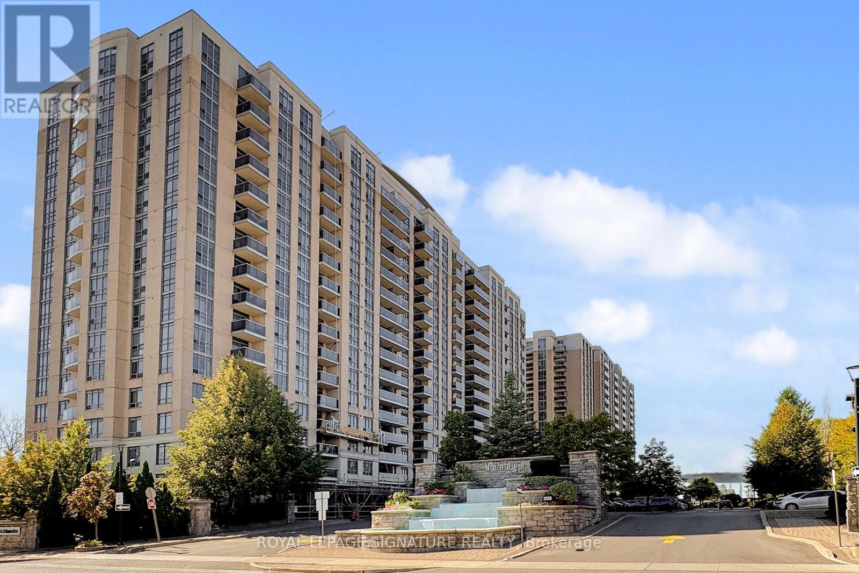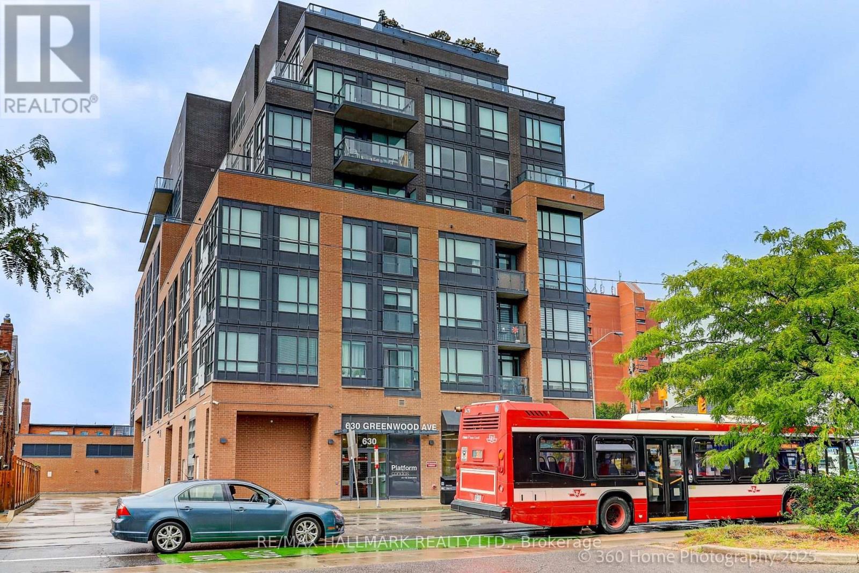56 Munroe Street
Hamilton, Ontario
Welcome to 56 Munroe St! This warm and cozy house boosts practicality and modern into your new home. The main floor features an open concept living room, dining room and brand new kitchen and island which makes it perfect for both entertaining and relaxing. With 3 bedrooms and a brand new full bathroom, with claw soaking tub, upstairs, it's a layout that works for a downsizing family or a growing family. The front porch and back deck are perfect for tranquility or entertaining. Recently modernized and updated, this house is move in-ready. Features; a Brand new front porch, Brand new deck, Brand new flooring throughout, Brand new windows (x9), Brand new kitchen cabinets (with spice rack and lazy susan), Brand new kitchen counter, Brand new kitchen Island, Brand new Interior 6-panel doors, Brand new handles, Brand new hardware, Brand new light fixtures, Brand new faucets, Brand new vanity, Brand new toilet, Brand new range hood, Open-concept layout, Freshly painted, Newer Appliances, roof is less than 5 years old, smart thermostat and a finished basement perfect for laundry, storage or extra space. 1,188 Above Grade Sq Ft and 600 Below Grade Sq Ft. Plenty of Street Parking! You can even pay a small fee to the City to create a curb on your front lawn to have a front lawn parking space, like fellow neighbors! (id:24801)
Royal LePage Vision Realty
155 Cromwell Street
Trent Hills, Ontario
Welcome to 155 Cromwell Street - a rare opportunity to own not just a home, but a lifestyle! This spacious home offers 3 +2 bedrooms and 2 bathrooms, making it perfect for families of all sizes. Set on two separate lots sold together, this home delivers an incredibly spacious backyard! Entertain, relax, and play in style with a sparkling swimming pool (temporary structure with equipment included), a spa tub, gazebo, private pond, huge outdoor fire pit, and a full outdoor dining and entertaining area - all while still enjoying plenty of green space for lawn games or gardening. The fully fenced yard ensures privacy and safety for children and pets alike. Inside, the possibilities are endless. With a separate entrance to the basement, you can finish it into an income-generating in-law suite, or create a massive rec room and enjoy the two additional bedrooms and extra bathroom for yourself! Much of the work is already done - just bring your finishing touches to unlock its full potential. The home is fully carpet-free and comes with a new roof (June 2025). Located in the heart of Campbellford, you are steps away from the hospital, and just minutes from a recreational centre, schools, shops, and the best restaurants in town - not to mention the Trent-Seven Waterway, Ferris Provincial Park, and Ranney Gorge Suspension Bridge! Fall in love with the outdoor lifestyle and transform the inside into your dream home in just a few weeks. This home is the ultimate blend of opportunity, space, and lifestyle - all in one unbeatable package! (id:24801)
Right At Home Realty
3040 Riverview Street
Oakville, Ontario
Welcome to this beautifully renovated 4-bedroom home, completely transformed from top to bottom, in the highly sought-after Bronte West community! Set on a quiet, tree-lined street just steps from the shores of Lake Ontario, Riverview Park and Bronte Creek, this home offers modern upgrades, spacious living, and incredible attention to detail. The fully remodelled, chef's kitchen is a dream, with high-end finishes, custom cabinetry, quartz countertops, and ample workspace, making it the perfect heart of the home. Upstairs, the primary suite serves as a tranquil retreat, complete with elegant wall panelling and a spa-like ensuite boasting a frameless glass shower and modern fixtures. The fully finished and renovated basement adds even more living space! Featuring a large recreation room, modern laundry area, ample storage, and a newly completed bathroom, this level is perfect for additional family space, a home gym, or an entertainment area. Positioned just steps away from the serene shores of Lake Ontario, residents can easily enjoy lakeside walks, local parks, and charming restaurants nearby. Exceptional schools, boutique shopping, and vibrant community amenities further elevate the unmatched convenience and lifestyle of this coveted neighbourhood. 3040 Riverview Street is your gateway to a beautifully balanced Oakville lifestyle. Don't miss this opportunity to experience refined family living at its very best! (id:24801)
RE/MAX Hallmark York Group Realty Ltd.
1273 Lansdowne Avenue
Toronto, Ontario
This delightful semi-detached duplex home is bursting with boho charm! Nestled in lush perennial gardens, both in front and back, providing a private and serene setting. The home boasts many original features that add character and warmth. Located in one of Toronto's most sought-after neighbourhoods, directly across from Earlscourt Park, featuring a convenient community centre with outdoor pool, soccer & baseball fields, rink and dog park. Steps to Corso Italia known for its many cafes, restaurants and shops. Close to The Stockyards shopping area and the vibrant Junction neighbourhood. Hop on the bus for a short ride to the Bloor Subway line. The home is currently divided into two apartments so you can live in one of the units and get rental income from the other! Great Investment Opportunity. The Upstairs unit was recently tenanted at $2100 per month but is currently vacant and furnished, ready to be used as a possible turnkey short-term rental or rent both units at current market value. Come see for yourself! (id:24801)
International Realty Firm
14293 Trafalgar Road
Halton Hills, Ontario
3 Bedroom Bungalow On Huge Lot With 210 Feet Frontage. Live In The Country, Still In Georgetown. 15 Mins From 401, 9 Mins To Go Station. Ample Space. Huge Parking Area Around Two Driveways (Circular). Large Open Space Surrounded By Nature (id:24801)
Century 21 People's Choice Realty Inc.
Upper Level - 1441 Clarkson Road N
Mississauga, Ontario
Welcome to this **Upper Level** family home in the highly sought after Lorne Park community. Featuring 4 generous bedrooms with bright and inviting layout, and a private backyard space to enjoy, this home is perfect for comfortable living and entertaining. Located close to schools, parks, highway, shopping, and public transit, this home offers both convenience and a premium lifestyle in one of Mississauga's most desirable neighbourhoods. **Upper Level Tenants Are Responsible For 70% Of Utilities And The Lower Level Tenants Covers 30%** (id:24801)
Century 21 Atria Realty Inc.
66 Sequin Drive
Richmond Hill, Ontario
Bright & Spacious Freehold End-Unit Townhome in Prestigious Jefferson Forest. This rare end-unit townhome sits on a generous 30.05 ft. x 88.58 ft. lot, making it the largest townhome on the street. Offering 1,843 sq. ft. above ground, filled with natural light in every room and thoughtfully designed for both comfort and functionality. Featuring 3 spacious bedrooms and 3 bathrooms, plus a large loft with a window that can easily be converted into a 4th bedroom, which offers flexibility for growing families or a home office. The open-concept main floor boasts a bright living and dining area with pot lights and hardwood flooring throughout, except for the kitchen. The basement includes a 3-piece rough-in as well as central vacuum rough-in with a garage plug for added convenience. This move-in ready townhome has been freshly painted throughout, with a brand-new fridge, professionally cleaned windows, and a newly paved driveway. The second-floor laundry adds practical convenience, and the private 2-car driveway (not shared, no sidewalk) provides ample parking. As an end unit, you will enjoy extra privacy and abundant natural light in every room. With only minor updates, such as replacing the carpet with hardwood, this townhome can be elevated into a stunning modern residence with exceptional long-term value. Priced very competitively for a quick sale, it represents one of the best values in Jefferson Forest. Ideal for families seeking space, comfort, and a top neighborhood, or for investors looking for strong appreciation potential, this townhome is a rare opportunity! Do not miss your chance to own a bright, spacious, and beautifully maintained townhome in one of Richmond Hills most prestigious communities. (id:24801)
Bay Street Group Inc.
Rg08 - 18 Uptown Drive
Markham, Ontario
Luxury Riverwalk Uptown-Condo In The Heart Of Unionville/Markham, Developer Corner Unit W/Unobstructed Breathtaking View Of Acres Of Green. Total 1012 sqft/Mpac, Walkout Terrance With Rare Additional Extra Space. Fantastic Layout With Split 2 Bedrooms Plus Den. Parking Spaces are Located a Few Steps Away From the Elevator. Steps To Public Transit, Supermarkets, Restaurants, Hwy 407, Schools & Mall. (id:24801)
Best Union Realty Inc.
15 Westolivia Trail
Vaughan, Ontario
This Impeccably Well Maintained, Semi-Detached in Prime Patterson, Vaughan! 1866 sq ft by MPAC. Above Ground with Finished Basement. 4 Bedrooms and 4 Bathrooms, Double-door entry. Home Has An Absolutely Amazing Open Concept Layout That Features An Oversized Front Porch, Large Liv/Din Room, Family-Sized Kitchen W/Upgraded S/S Appliances, Granite Counters, 4 Spacious Principal Rooms Incl A Huge Primary Bdrm W/5Pc Ensuite & W/I Closet, Beautifully Fin Basement W/A Gorgeous 2-Pc Bathroom & Tons Of Storage Space. Located close to restaurants, grocery stores, daycares, and the top-rated Stephen Lewis Secondary School. Just 6 minutes to Rutherford GO Station, with easy access to North Thornhill Community Centre and Hwy 407. Move-in ready, offering comfort, style, and an unbeatable location! (id:24801)
Royal LePage Peaceland Realty
A02 - 340 Watson Street W
Whitby, Ontario
Your Own Private Oasis by the Lake! RARE GARDEN SUITE AT 'THE YACHT CLUB'Step directly into this one-of-a-kind executive condo from your own private patio and garden terrace - a ground-floor Garden Suite that feels more like a bungalow than a traditional condo. Nestled in a beautifully landscaped, fully fenced courtyard, this sun-filled suite offers peaceful, ground-level living in one of Whitbys most sought-after waterfront communities. Inside, youll find a bright layout featuring a spacious one-bedroom +plus a versatile bonus space that can serve as a dining area, home office or guest room. The kitchen with granite countertops overlooks the patio and perennial gardens, while the living room offers a direct walk-out to your private outdoor space. The primary bedroom is bright and spacious with a walk-in closet.For those who enjoy outdoor living, the fully fenced garden terrace is a standout - perfect for relaxing, entertaining, or providing a safe, private space for a four-legged companion (pets allowed with some restrictions). This is ideal for anyone wanting condo convenience without giving up the feel of a backyard. Your parking spot is just steps from your gated patio, and a separate locker is included. Enjoy a true lifestyle community at the Yacht Club Condos, with exceptional amenities: rooftop deck with BBQ and lake views, indoor pool, sauna, exercise room, recreation lounge, and visitor parking. Monthly fees cover heat, hydro, water, central air, parking, building insurance & common elements for hassle-free living.This garden suite offers the best of both worlds, low-maintenance comfort with all the beauty of your own backyard. Steps to Whitby Marina, lakefront trails, GO Transit, and shopping, this vibrant and welcoming community is the ideal setting if you are looking to transition from a house or yearn for that outdoor living space seldom found in traditional condo living. Opportunities like this dont come often, experience the best of lakeside living! (id:24801)
Sutton Group-Heritage Realty Inc.
621 - 8 Mondeo Drive
Toronto, Ontario
+South Facing+ with View of the Downtown & CN Tower from Balcony! +Tridel+ Mondeo Springs +Renovated+ 2 Bedroom and 2 Bath Unit with Parking and Locker Included. This Unit Is Completely Upgraded With Laminate Flooring, Granite Counter Top, Stainless Steel Appliances, Upgraded light fixtures, Front Loaded Washer And Dryer And Much More! Bright And Spacious Floor plan With An Amazing Layout! No Wasted Square Footage. Great Location with walking distance to Highland Farms and Tim Hortons. TTC/ Transit is right outside your door step, and a Public Elementary school across the street, Mondeo Park and Playground just down the street, Mins to the Lrt, the 401/ DVP, Costco, Scarborough Town Centre, Shops On Kennedy, Schools, Hospitals, Restaurants and several other amenities. Well kept and clean building with an impressive Lobby, capable and friendly Concierge, Gym, Party Room, Guest Suites, Games Room, Theatre Room and a convenient Parcel Room. +Family Friendly+ community! Great value for a First time buyer or small family! Welcome Home! (id:24801)
Royal LePage Signature Realty
505 - 630 Greenwood Avenue
Toronto, Ontario
Welcome to Platform Condos. Enjoy boutique living in this sleek and modern 2 bed 2 bath with $30K spent on premium enhancements. Bright & spacious open-concept layout with engineered hardwood flooring throughout. S/S Appliances compliment caeserstone kitchen countertop & matching backsplash. Raised kitchen cabinet panels for added storage. Loads of restaurants, shops parks and steps to TTC Station. (id:24801)
RE/MAX Hallmark Realty Ltd.



