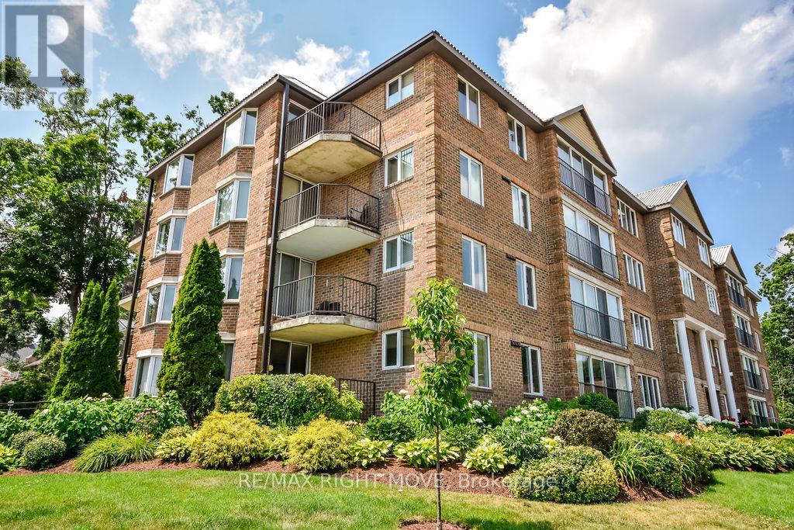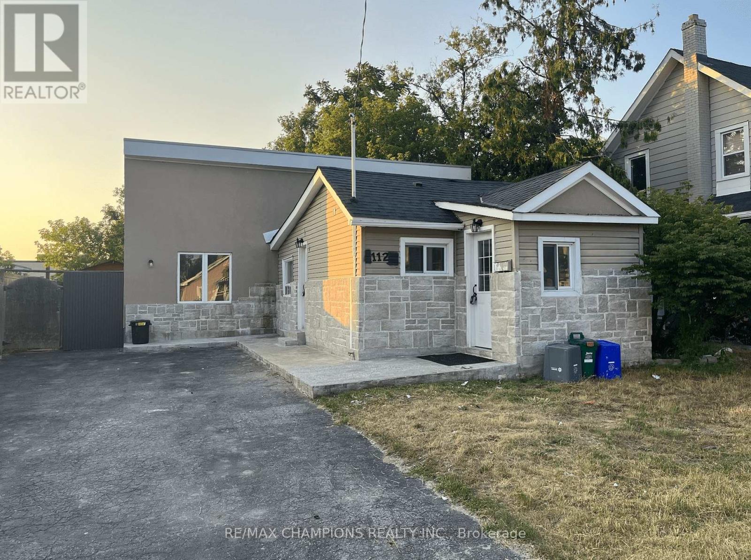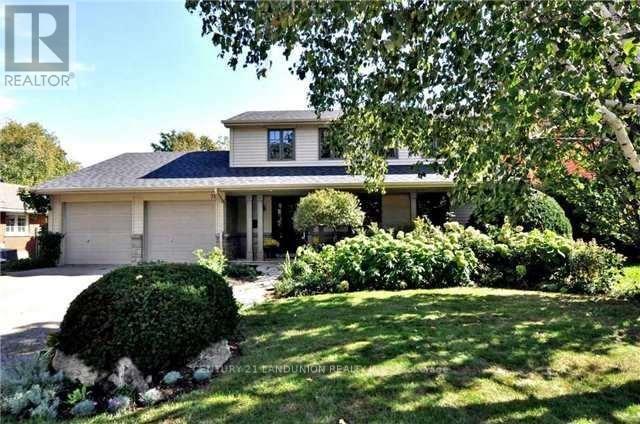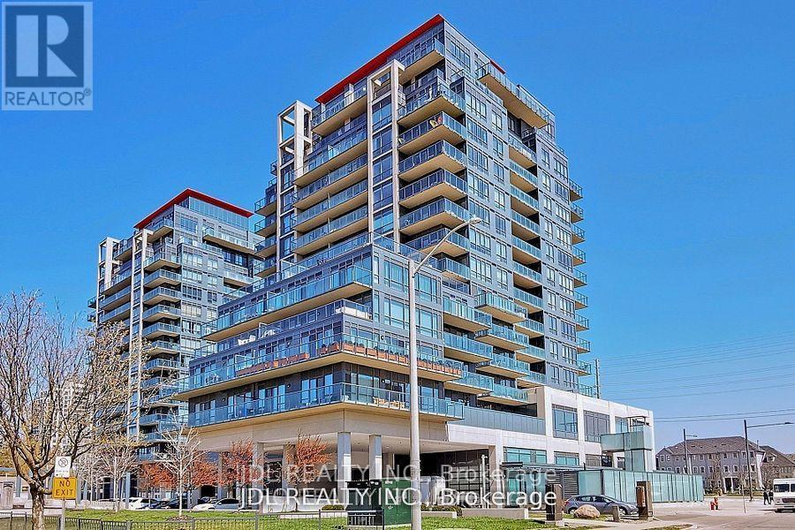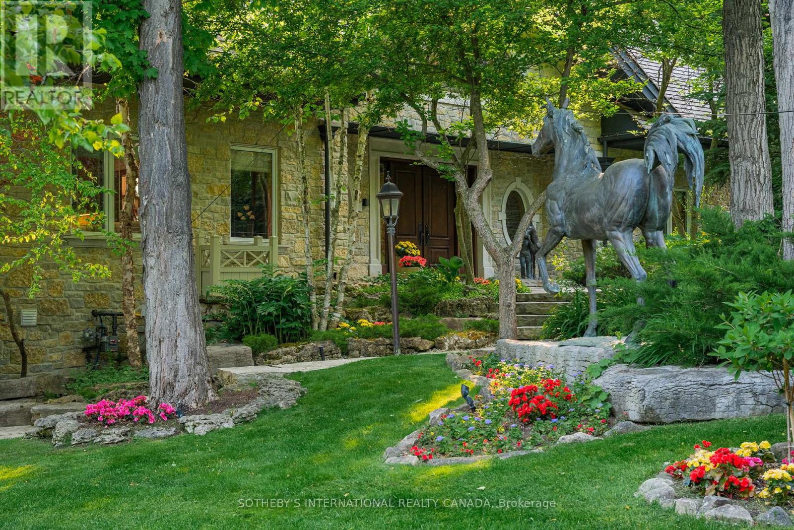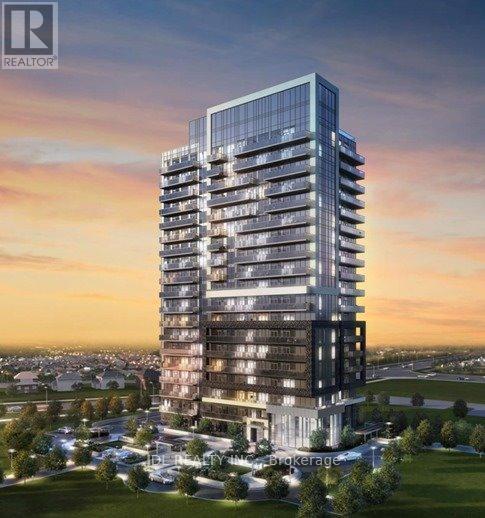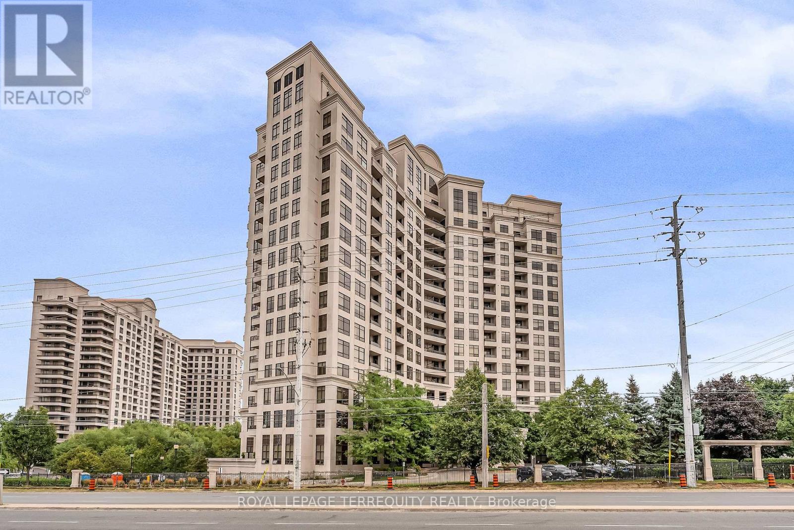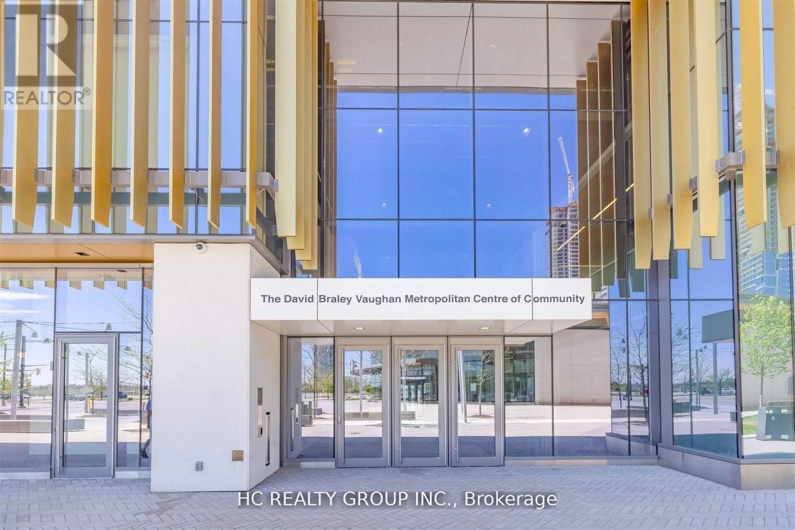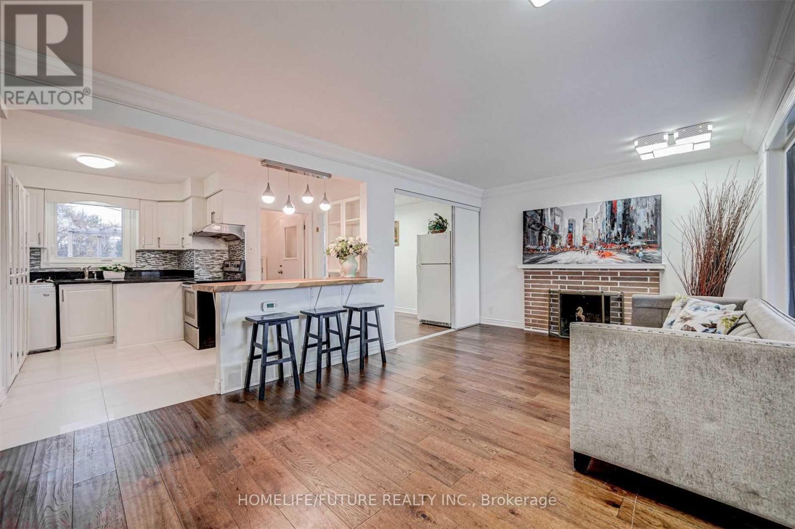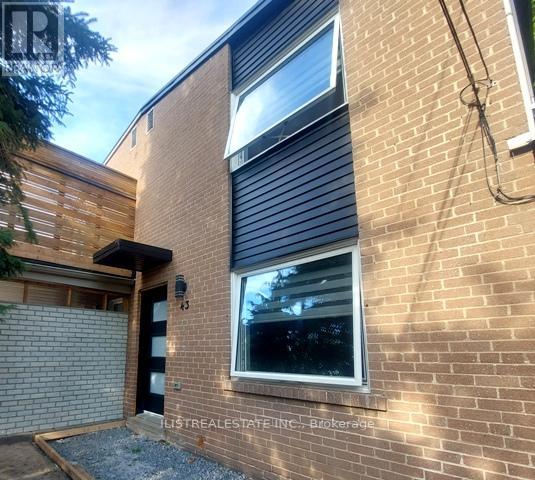101 - 95 Matchedash Street N
Orillia, Ontario
Welcome to Curtmoore, a rare opportunity to enjoy low-maintenance living in a vibrant, well-established neighbourhood. This freshly painted, move-in ready, spacious 1,900 sq ft main floor condo in Orillia's sought-after North Ward combines comfort with thoughtful upgrades. Owned by the original owner, this unit features an open-concept layout filled with natural light, enhanced by new light fixtures and large windows throughout. Extra insulation beneath the carpet adds warmth and quiet under foot, and a gas fireplace to add ambience and warmth on cool evenings. This unit boasts ample living space, with 3 generous bedrooms, 2 bathrooms, and an oversized in-unit laundry and storage room. Enjoy a private terrace balcony surrounded by gardens, with a variety of amenities such as Downtown Orillia, parks, grocery stores and pharmacies are just a short walk away. This secure building offers underground parking, a storage locker, beautifully maintained landscaping, a welcoming common room, and regular community events amongst an older demographic. Condo fees cover Management fees, water, building insurance, air conditioner/furnace maintenance, outside and common area maintenance, Rogers ignite bundle includes phone, email, internet and cable. (id:24801)
RE/MAX Right Move
112 John Street
Barrie, Ontario
Beautiful: This fully renovated detached home with 3 spacious bedrooms & 2 full bathrooms in the heart of the Lakeshore neighbourhood: Family Room walk out to yard: Pot Lights: Modern Kitchen with Quartz Countertop, B/I Dishwasher & stainless steel appliances: Master Bedroom with Semi-Ensuite: Huge Paved Driveway: (id:24801)
RE/MAX Champions Realty Inc.
71 Woodman's Chart
Markham, Ontario
Nestled in a quiet neighborhood, just steps from Unionville Main Street, top-ranked schools and public library, this beautifully maintained home offers both comfort and elegance. Main Floor: Open-concept living and dining area with crown moulding. Renovated gourmet kitchen, center island, and built-in appliances. Inviting family room with fireplace, plus a main-floor office with hardwood flooring and bow window. Skylight brings in abundant natural light throughout. Second Floor: Large primary bedroom with hardwood flooring and a stunning 5-piece ensuite. A total of 5 spacious bedrooms and 3 bathrooms on this level provide ample space for the whole family. Basement: Professionally finished with a recreation area, 6th bedroom with 3-piece ensuite. Outdoor Living: Enjoy a nicely shaped salt water pool, custom cedar deck, and beautifully landscaped front and backyards, perfect for family gatherings and summer entertaining. Partially furnished. (id:24801)
Nu Stream Realty (Toronto) Inc.
71 Stoddart Drive
Aurora, Ontario
Welcome To This Beautifully Updated Detached Home, Nestled On A Quiet, Tree-Lined Street In One Of South Auroras Most Desirable Neighbourhoods. Set On A Spacious And Private Lot, This Elegant Residence Combines Timeless Charm With Modern Upgrades Perfect For Families Or Professionals Seeking Comfort, Style, And Convenience. This Property Was Renovated in 2019, Hardwood Floors Throughout, And Offers A Bright, Functional Layout. (id:24801)
Century 21 Landunion Realty Inc.
202b - 9090 Yonge Street
Richmond Hill, Ontario
The Upscale Grand Genesis, Bright & Immaculate Two Bedroom + Den, Condo W/ Huge Balcony! Modern & Spacious Kitchen W/Granite Countertops, Stainless Steel Appliances & Updated Backsplash. 9' Smoothy Ceilings W/Potlights, Updated Floors, Electrical Blinds . Retreat On The Quiet West Facing 200+Sqft Balcony Overlooking Green Space & Beautiful SUNSET, GAS BBQ Installed, First Class Amenities: Indoor Pool,Sauna,Gym,Party Rm, & More Excellent Location, Steps To Viva Station/Proposed Future Subway/Hillcrest Mall, Mins To Highway 7/404/400/407, Welcome Modern Home! (id:24801)
Jdl Realty Inc.
101 Paula Court
Vaughan, Ontario
Exquisite Country Estate in Prestigious Kleinburg, Welcome to a truly one-of-a-kind oasis, nestled on over an acre of professionally landscaped grounds in the heart of Kleinburg, backing onto the prestigious Copper Creek Golf Club. This magnificent stone family home boasting over 6000 sq ft offers 4 spacious bedrooms, 6 luxurious bathrooms, and expansive principal rooms with soaring ceilings and top-of-the-line quality finishes throughout. The heart of the home is a gourmet chefs kitchen, seamlessly blending elegance and functionality for everyday living and exceptional entertaining. The finished lower level is a dream retreat, complete with a large wine cellar, perfect for connoisseurs. Outdoors, your private sanctuary awaits: In ground pool and spa with magical water features and two cascading waterfalls. Terrace with a custom-built BBQ house, complete with an overhead ventilation system. Pool house featuring a full chefs kitchen and 3-piece bath, opening directly to the terrace ideal for entertaining. Spring-fed pond , creating a serene, resort-like atmosphere. Heated private driveway, 3-car garage, outdoor lighting, in-ground sprinkler system, and lush rockery gardens all meticulously designed for year-round beauty and comfort. This rare gem combines unmatched luxury, privacy, and natural beauty, offering the best of refined country living just backing onto Copper Creek Golf Club & minutes from the conveniences of the city. Experience the magic of this breathtaking estate schedule your private tour today. (id:24801)
Sotheby's International Realty Canada
1510 - 75 Oneida Crescent
Richmond Hill, Ontario
Yonge Parc - Luxury Living Near Yonge & Hwy 7. Bright & Spacious 1+Den, 1 Bath. West Exposure, Includes Parking & Locker! Featuring 9' Ceilings and a Functional, Open-Concept Layout. Stylish Kitchen with Stainless Steel Appliances and a Central Island. Gym, Party Room & Games Room For R&R. Walking Distance To Shopping Malls, Hwy's, Movie Theaters, Restaurants, Schools & Viva Transit. Parks & Rec For Spur Of The Moment Activities! (id:24801)
Jdl Realty Inc.
1409 - 9225 Jane Street
Vaughan, Ontario
AN EXCEPTIONAL 2+1 BEDROOM , 2 BATH LAYOUT with INCREDIBLE CLEAR VIEW OF PARK/RAVINE, LOCKER and 4 CAR PARKING SPACES!!!! VACANT AND READY TO MOVE IN - FLEXIBLE POSSESSION! Excellent 2 Bedroom + Den Vaughan Condo with Incredible Scenic View From the Large Balcony Premium View Overlooking Park and Ravine! Spacious Open Concept Design with Large Living and Dining Room and Den! Kitchen Offers Stainless Steel Appliances and a Breakfast Bar. Primary Suite Has a Four Piece Ensuite Bathroom and Large Closet! Large Second Bedroom also has a spacious Closet! 2 Full Bathrooms! Spacious Laundry Ensuite with Full Laundry Sink. 4 OWNED PARKING SPACES - Two Single Spaces and 2 Spaces in Oversized Tandem! 1 OWNED Storage Locker Also Included! Ideal Smoke Free Condo Building with Fantastic Amenities Including Games Room, Party Room, Concierge Security Service and Much More! Perfect Location Just Steps from Shops at Vaughan Mills, Canada's Wonderland and Much More! Furnished Photos are from a Previous Listing Outstanding Value and Features in a Great Location! (id:24801)
Royal LePage Terrequity Realty
5607 - 898 Portage Parkway
Vaughan, Ontario
Dont Miss This Opportunity! Step into this stunning super high-rise condo featuring 2 spacious bedrooms and 2 modern full bathrooms, perfectly situated in the heart of Vaughan. Located in a high-demand community with wonderful neighbours, this home offers a smart, functional layout with no wasted space. Enjoy 9 ft smooth ceilings, floor-to-ceiling windows that flood the unit with natural light, and laminate flooring throughout. The open-concept gourmet kitchen boasts a quartz countertop and integrated high-end appliances ideal for both everyday living and entertaining. Positioned right above a major public transit hub, with easy access to highways, York University, IKEA, Vaughan Mills, Canadas Wonderland, and so much more! Freshly painted throughout just move in and enjoy!This is truly a must-see. You will fall in love the moment you walk in. (id:24801)
Hc Realty Group Inc.
2226 Brimley Road
Toronto, Ontario
Location!! Location!! High Demand Location In Agincourt! FULLY RENOVATED ! Hardwood Floor, BRAND NEW KITCHEN , 2 Full Washrooms. Upper Level With Self Contained 4 Bedrooms With 2 Full Washrooms With Open Concept Living & Dining Steps to Excellent Amenities, Agincourt Ci, Public & Catholic School, Agincourt Recreations Centre, Parks, Library, Scarborough Town Shopping Centre And Minutes To TTC Bus, GO Station, Hwy 401, Hwy 404 & Hwy 407. Suitable For Larger Family With Open Separate Washer & Dryer And 4 Car Parking For The Upper Level. Walk To Shopping Plaza, Just Steps Down To 3 Route 24 Hours, TTC, School Just 10 Min, Centennial College, University Of Toronto, Scarborough Town Centre, New LRT, Just Minutes To Hwy 401, Hwy 404 And Much More.. (id:24801)
Homelife/future Realty Inc.
43 Anaconda Avenue
Toronto, Ontario
Solid Semi-Detached Full Brick Home on a Rare Premium Lot! Welcome to this beautifully renovated semi-detached brick home, situated on a highly sought-after 50 ft x 209 ft lot on a quiet, tree-lined street. Featuring a modern open-concept layout, this home has been completely gutted and updated with new drywall & insulation, electrical, plumbing, windows & doors, hardwood flooring, and more. The main floor offers a bright and spacious living area perfect for family gatherings and entertaining. The upper level includes generous-sized bedrooms, with cathedral ceilings in the primary bedroom, and a full bathroom. The finished basement features a large living space, an updated kitchen, and a 4-piece bath with bathtub, ideal for an in-law suite. Exterior highlights include a long private driveway, a deep fenced backyard, garden shed, and a patio space perfect for outdoor entertaining. Located close to schools, parks, shopping, Warden Subway, the upcoming Eglinton LRT, and more! Don't miss the opportunity to own this exceptional home on a premium lot! (id:24801)
Ilistrealestate Inc.
Bsmt - 181 Hupfield Trail
Toronto, Ontario
Location! Location! Must See! Very Large Basement With Very Large 2 Bedroom With Closet And Very Large Windows With Large Living & Dining Combined With Open Concept Kitchen And Separate Entrance With Separate Laundry With 1 Car Parking Plus 30% Utilities Bills And Very Functional Layout With Lots Of Storage And Much More.... And Lots Of Sunlight Just Steps Down To Schools, Front Of The Door 24Hrs Ttc, Library, Park, Shopping, Malvern Mall, Just Minutes To Centennial College, University Of Toronto Scarborough Campus, Seneca, College, Walmart, Food Basics, Costco, Public Transit, Schools, Plazas, Banks, Park - Just Minutes To Go Station, Hwy 400 & Hwy 404 And Much More. (id:24801)
Homelife/future Realty Inc.


