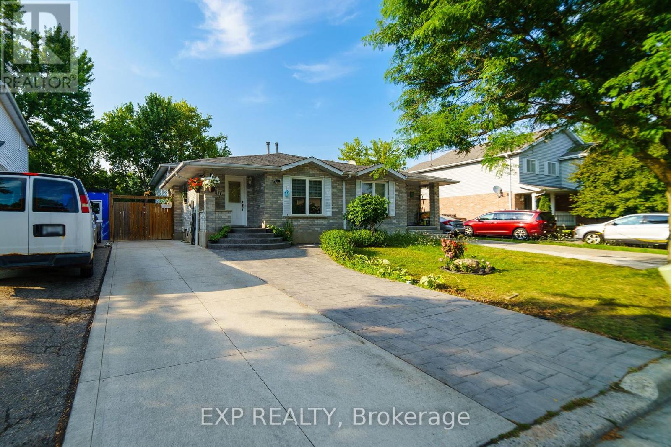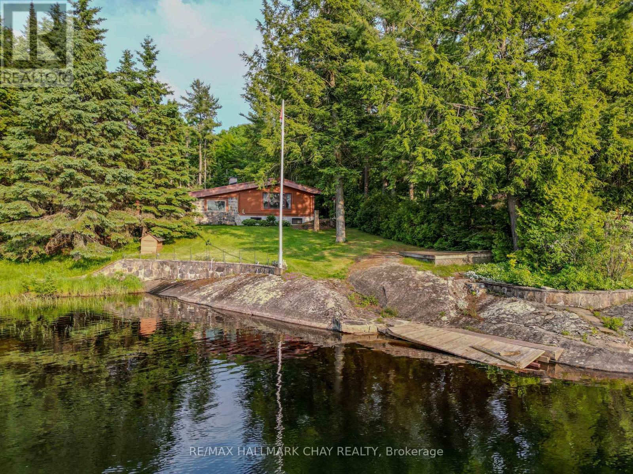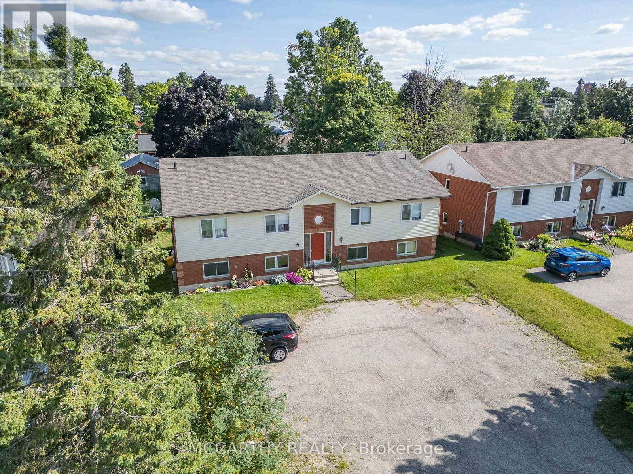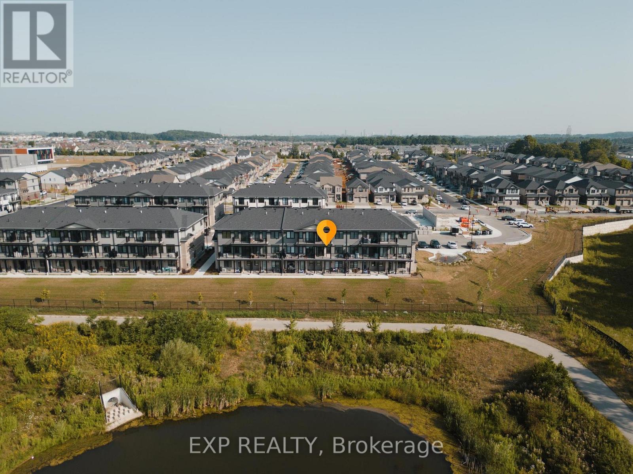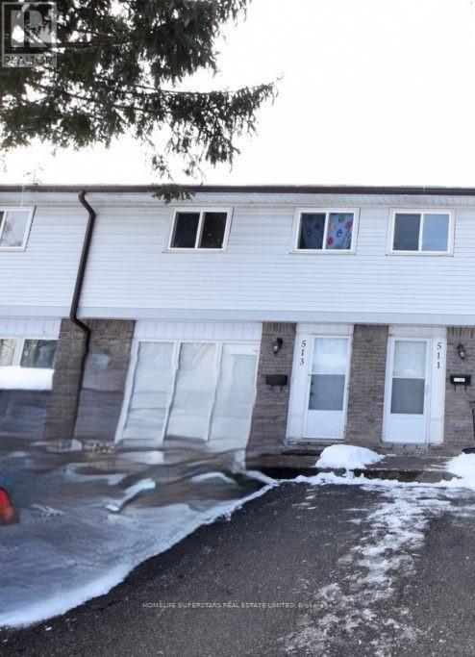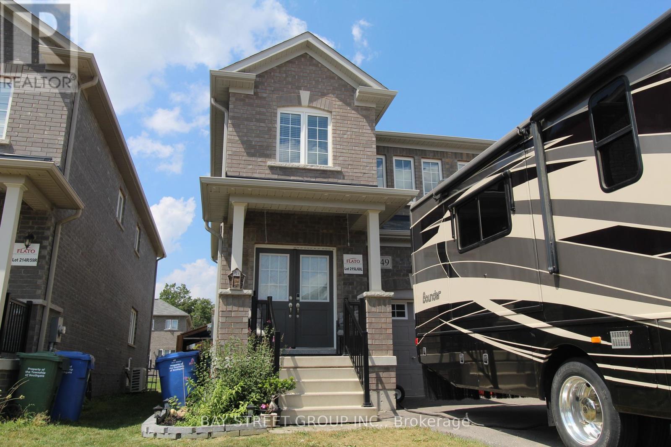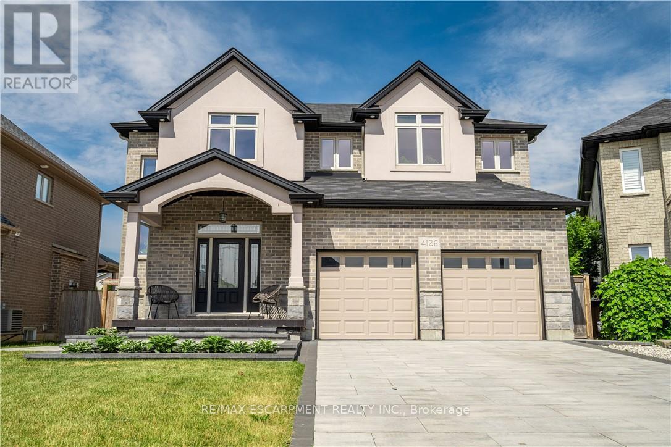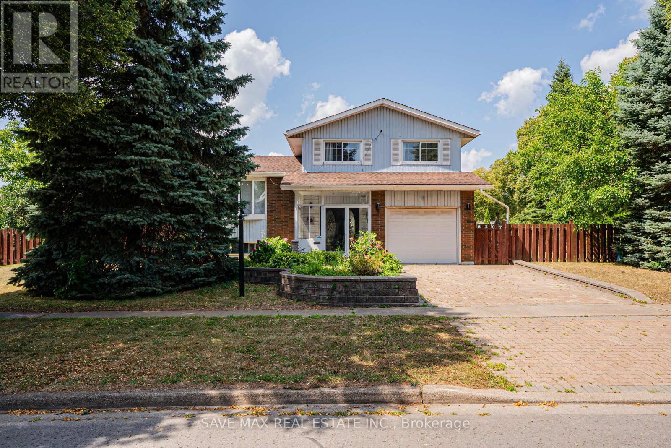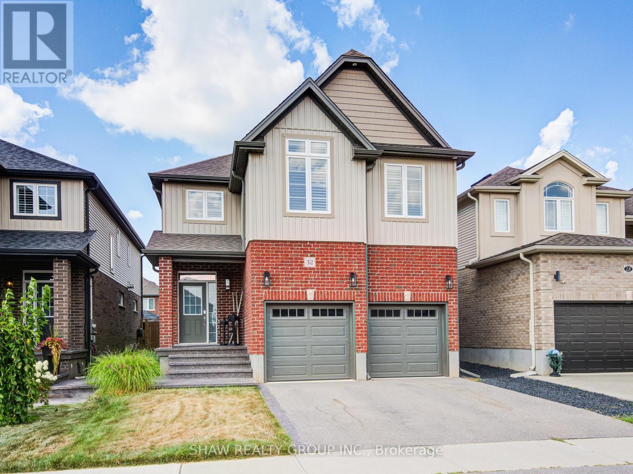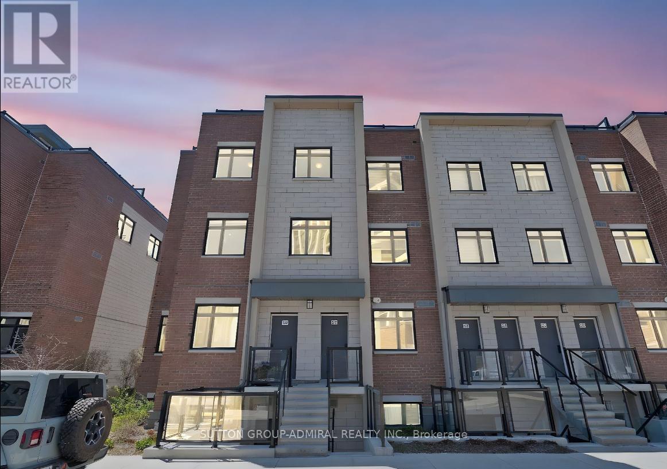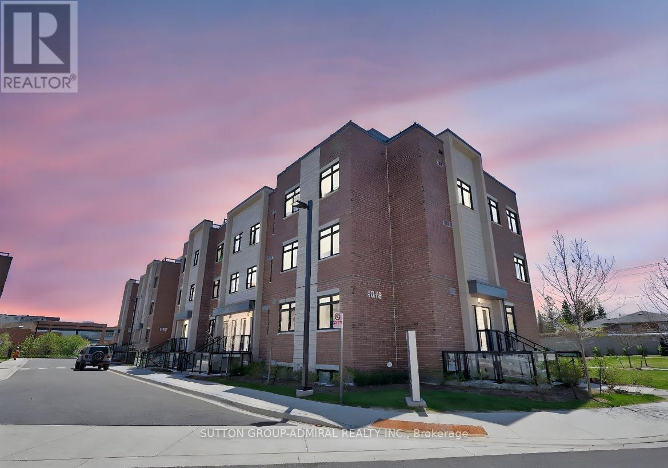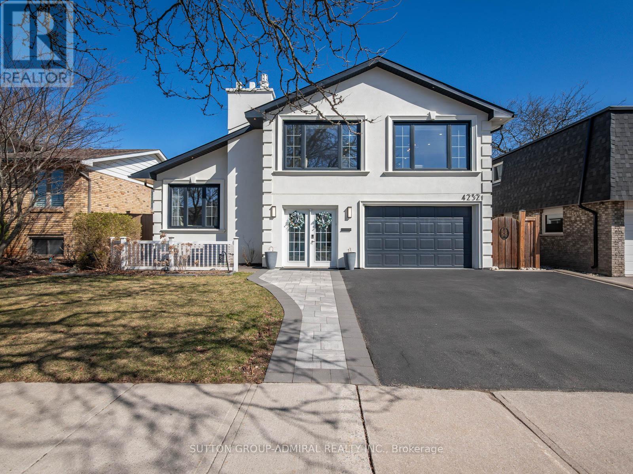430 Bankside Crescent
Kitchener, Ontario
Welcome to 430 Bankside Crescent, Kitchener! This beautifully maintained 5-bedroom, 2-bathroom semi-detached home offers an ideal blend of comfort and functionality. The upper level features 3 spacious bedrooms and a formal living room, while the fully finished lower level includes 2 additional bedrooms and a formal family roomperfect for extended family or guests. Enjoy peace of mind with recently renovated bathrooms, fresh paint throughout, and extensive concrete work surrounding the entire home for low-maintenance outdoor living. The single driveway accommodates up to 3 vehicles, making parking a breeze. Located in a sought-after family-friendly neighborhood, close to schools, parks, shopping, and transit, this move-in-ready home is perfect for growing families or investors. (id:24801)
Exp Realty
1070 Chaikof Road
Bracebridge, Ontario
Welcome to this original Red Cedar Log Home, a beautiful year-round Muskoka retreat fronting on tranquil Reay Lake, complete with a 20' x 24' detached 2-car garage. Set on an exclusive stretch of waterfront, this retreat offers wooded seclusion, vibrant perennial gardens, and panoramic lake views , this move-in-ready piece of prime real estate features 2 bedrooms, 1.5 bathrooms, a sun-filled cedar living room with breathtaking sunsets, and a serene Muskoka room oasis perfect for relaxing or entertaining. The open-concept family room in the basement offers the ideal space to unwind after a day outdoors, whether you've been enjoying the yard, the dock, or the peaceful waters perfect for paddling, swimming, and fishing. Gorgeous nightly sunsets!. Just 15 minutes from both Gravenhurst and Bracebridge, with easy access to Highway 11, golf courses, and scenic trails, this property offers the perfect blend of seclusion, convenience, and four-season enjoyment! Book your showing today and start living the Muskoka lifestyle! Furnace (2021) Hot water tank (2020) Basement Completed (2013) (id:24801)
RE/MAX Hallmark Chay Realty
209 Sarah Court
Shelburne, Ontario
Fourplex Apartment building, in great location, in area of other 4 plex's, close to Downtown Shelburne, walk to Shopping, parks and schools. Brick and vinyl building, Two storey with walk out to balcony on upper level and walk out to patio on lower level. Ashphalt shingled Roof, Paved Parking for 6+ cars, paved driveway in a court, 4 apartments currently all leased to good long term tenants. Each Apartment is approx. 800 sq ft Has common entrance and hall way. Each unit has their own ensuite laundry, two bedrooms, 4 pc bathroom, Storage room, Kitchen, living room and Dining room, with walk out to a deck or patio. Owned water heaters one for each unit. Upper units water heater is under the stairs. Tenants have their Own hydro, and Shared water. Baseboard heat, paid by Tenants. Nice Building 2 Units up and 2 units down. Great for someone to live and rent out, or investor for 4 great units in Shelburne. (id:24801)
Mccarthy Realty
104 Lomond Lane W
Kitchener, Ontario
Welcome to this bright and stylish 2-bedroom, 2-storey stacked townhouse just one year old and in like-new condition! Step into a thoughtfully designed open-concept layout featuring a modern kitchen with stainless steel appliances, plenty of cabinetry, and seamless flow into the living area. Enjoy two private balconies with views of nature and pond, one off the living room, perfect for morning coffee, and one off the primary bedroom, ideal for unwinding in the evening. Convenience is built right in with main floor laundry and a handy powder room for guests. Upstairs, you will find two spacious bedrooms, an ensuite and a full bath. Carpet is limited to the stairs, giving the home a fresh, easy-to-maintain feel. Located in family-friendly Huron Village, you're close to schools, parks, the Huron Community Centre, and minutes to shopping, trails, and transit. Move-in ready, low-maintenance, and full of natural light this home is perfect for first-time buyers, downsizers, or investors. (id:24801)
Exp Realty
4 - 513 Parkview Crescent E
Cambridge, Ontario
Yes, the price is right. Your search ends here!! Very bright and spacious townhouse is now available in Prime Location. Weather you are first time home buyer, looking for bigger space, Downsizer or an Investor. This property has it all. Featuring Open Concept Main Floor, Stainless Steel Appliances.3+1 Bedroom and 2 full washrooms. Pot Lights, 2nd Floor Features Large Prime Bedroom and two good sized bedrooms Finished basement with one bedroom and full washroom. Freshly Painted. Near Shopping malls, School, Transit, Major Highways and Parks. Move In Ready. Priced to sell. This Townhome is well maintained and upgraded. No disappointments. Show and sell. Ideal for big family as well as for investors, Nice backyard for summer fun and activities. (id:24801)
Homelife Superstars Real Estate Limited
149 Seeley Avenue
Southgate, Ontario
Discover this charming 4-bed, 2.5-bath semi-detached home in a sought-after neighbourhood, featuring 9-ft ceilings on the main floor and an unspoiled, insulated basement. Perfect for those who love country living or couples working from home, its ideally located just over an hour from Brampton, 15 minutes to Shelburne, and 40 minutes to Orangeville. Enjoy proximity to Blue Mountain, Wasaga Beach, and Collingwood. Currently tenanted by a wonderful family (AAA) who's willing to stay -ideal for investors looking to assume tenancy. A Vacant Possession can also be provided. A great home in an excellent location with endless possibilities! (id:24801)
Bay Street Group Inc.
4126 Prokich Court
Lincoln, Ontario
This stunning family home truly checks all the boxes! Offering over 4,000 sq ft of beautifully designedliving space, it features 4+1 bedrooms, 4 bathrooms, a finished basement, and a fully finished garage.Tucked away on a quiet court, this home is just steps from schools and parks, and boasts incredible curbappeal with new interlock in both the front and back. The backyard is a summer dream, complete with aninground pool and plenty of space to entertain or relax. Inside, youll find thoughtful upgrades throughout,including custom closets, motorized blackout blinds, spacious bedrooms, and stylish accent walls. (id:24801)
RE/MAX Escarpment Realty Inc.
6307 Carolyn Avenue
Niagara Falls, Ontario
Welcome to 6307 Carolyn Avenue. Pride of ownership is evident in this charming 3-bedroom , 3 bathroom residence conveniently located with quick access to the highway and in close proximity to various essential amenities, such as banks, grocery stores, medical facilities, public transportation & Niagara Outlets. This delightful home offers a well-lit living room graced by a bay window, a welcoming eat-in kitchen, and a cozy family room equipped with a gas fireplace and an oak mantle. Step out into the screened porch or utilize the single-car garage with indoor access, along with a backyard shed, all situated within a fenced yard in a welcoming, family-oriented neighborhood with a nearby park. There's lots of green space for kids or pets to run and play, or to host friends and family in the warmer months. This residence is carpet-free and boasts a 100 amp service, an updated main bathroom, and elegant hardwood flooring on both the main and upper levels. Notable features also include easy access to the school bus route. (id:24801)
Save Max Real Estate Inc.
32 Arlington Parkway
Brant, Ontario
Welcome to 32 Arlington Parkway in Pariss sought-after Victoria Park neighborhood. This immaculate 4-bedroom, 4-bathroom (3 full plus main floor powder) home showcases a custom kitchen with quartz countertops, shaker cabinetry, premium gas stove, fridge, dishwasher, garburator, tile backsplash, custom range hood, and drawer organizers. Features include reverse osmosis, water softener, California shutters, blackout window coverings, pot lights, integrated speakers, and a cozy gas fireplace. The upper level offers a spacious primary suite with custom walk-in closet and spa-inspired ensuite, plus three additional bedrooms, two with a Jack-and-Jill bathroom. The finished basement adds a large family room, bedroom, and full bath, while the laundry room is upgraded with shelving and drying bar. There is also additional storage room and cold room. Outside, enjoy a landscaped backyard with new garden beds that house perennial vegetables and an interlocking patio. Updates include trim, baseboards, new dryer, and a water heater with 3-year warranty. With no rentals and easy access to the 403 and only 5 minutes to downtown Paris, parks, schools, and amenities, this A+++ home is move-in ready. (id:24801)
Shaw Realty Group Inc.
228 - 1062 Douglas Mccurdy Common
Mississauga, Ontario
Experience contemporary living at its best in this pristine, two-bedroom townhome, ideally positioned in the heart of Mississaugas bustling urban scene. This stylish home showcases elegant hardwood floors throughout and a thoughtfully designed open-concept layout that harmoniously integrates the living, dining, and kitchen spaces with modern flair. Both spacious bedrooms come complete with walk-in closets, offering generous storage solutions and everyday comfort. Step out onto the impressive 415 sq/ft terrace, perfect for soaking up scenic views or hosting unforgettable gatherings. With public transit, chic boutiques, and a wide selection of dining options just moments away, this townhome offers the ultimate blend of convenience and vibrant city living. (id:24801)
Sutton Group-Admiral Realty Inc.
225 - 1062 Douglas Mccurdy Common
Mississauga, Ontario
Experience contemporary living at its best in this pristine, two-bedroom townhome, ideally positioned in the heart of Mississaugas bustling urban scene. This stylish home showcases elegant hardwood floors throughout and a thoughtfully designed open-concept layout that harmoniously integrates the living, dining, and kitchen spaces with modern flair. Both spacious bedrooms come complete with walk-in closets, offering generous storage solutions and everyday comfort. Step out onto the impressive 415 sq/ft terrace,perfect for soaking up scenic views or hosting unforgettable gatherings. With public transit, chic boutiques, and a wide selection of dining options just moments away, this townhome offers the ultimate blend of convenience and vibrant city living. (id:24801)
Sutton Group-Admiral Realty Inc.
4232 Longmoor Drive
Burlington, Ontario
Nestled In The Coveted Shoreacres Neighbourhood Of South Burlington, This Fully Renovated Detached Property Offers A Great Multi-Generational Home, Perfect For Growing Families! Boasting 2,473 Sq. Ft. Of Above Grade Living Space With 5 Spacious Bedrooms, Ideal For Remote Work Or Hosting Visitors. The Inviting Foyer Features Heated Tile Floors And Ample Storage, Providing Both Functionality And Style. The Heart Of The Home Is The Expansive Living Room With Soaring 14-Foot Ceilings, A Cozy Gas Fireplace, And An Abundance Of Natural Light Pouring Through Large Windows. The Formal Dining Room Offers The Perfect Space For Entertaining, While A Second Living/Family Room Creates A Warm, Welcoming Environment For Everyday Living. With 3 Full Bathrooms Including A Private Primary Retreat, This Home Combines Convenience And Quality. The Large Walk-In Closet Adds An Extra Touch Of Comfort And Practicality. Step Outside To Your Own Private Oasis Two Walkouts Lead To A Large Balcony, In Addition To An Expansive Deck, Perfect For Outdoor Entertaining. The Lush, Private Backyard Provides Ample Space To Relax Or Play. The Home Also Features A Durable Metal Roof And Stucco Exterior. Ideally Located Within Walking Distance Of Nelson Path/High School, And Just Minutes From The Tranquil Shores Of Lake Ontario And Downtown Burlington, This Home Offers The Perfect Balance Of Privacy And Convenience. (id:24801)
Sutton Group-Admiral Realty Inc.


