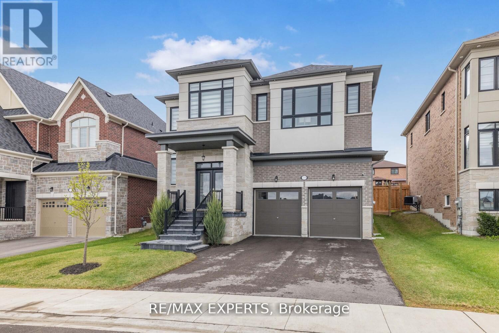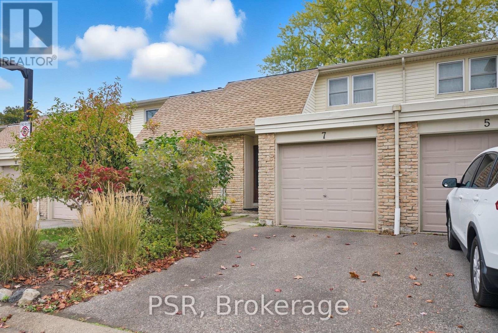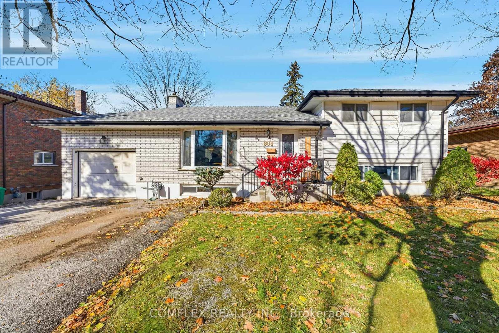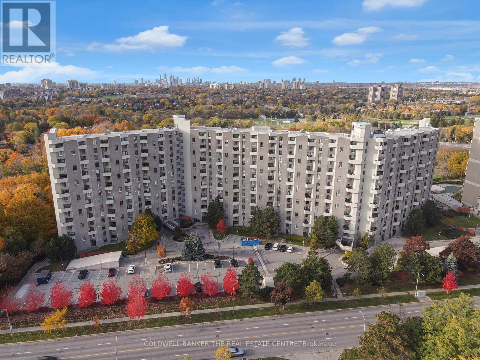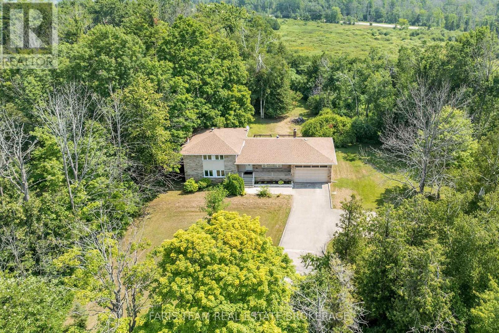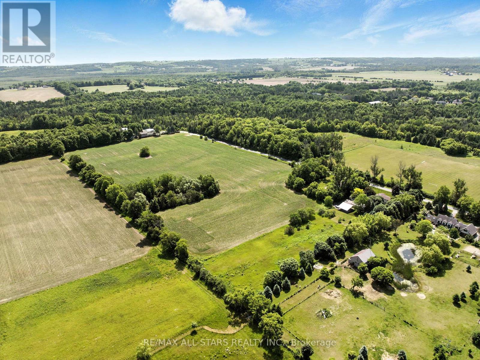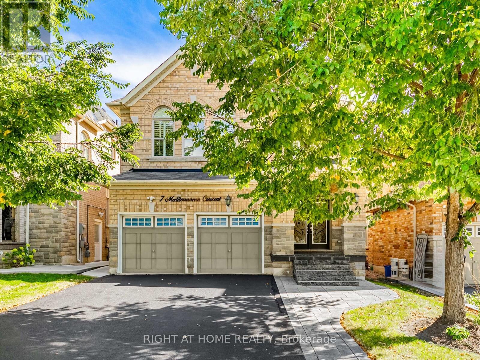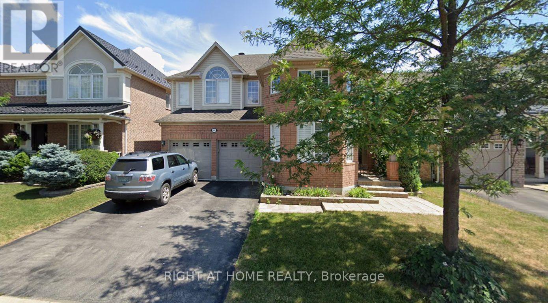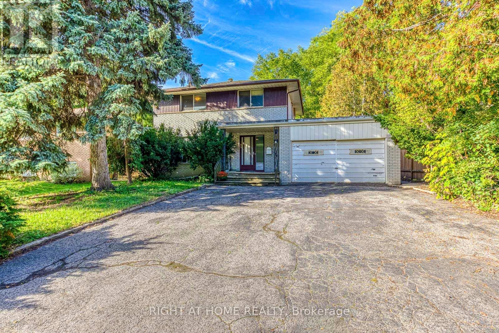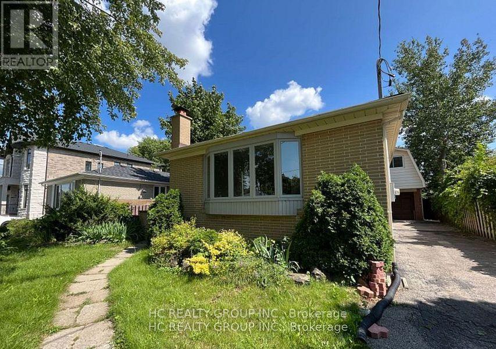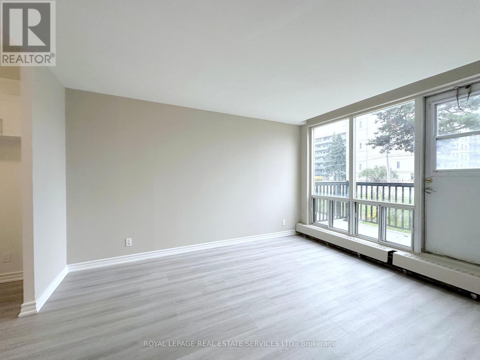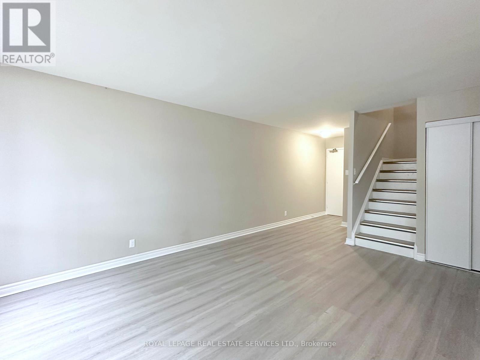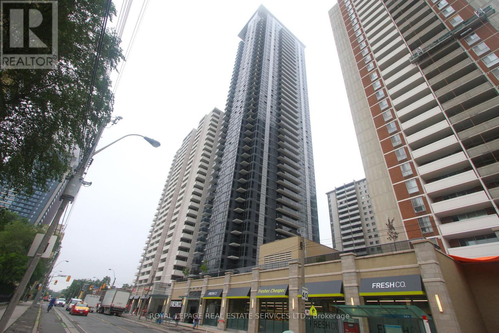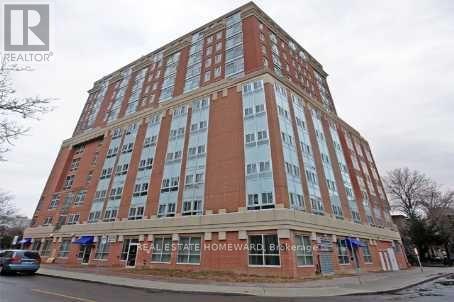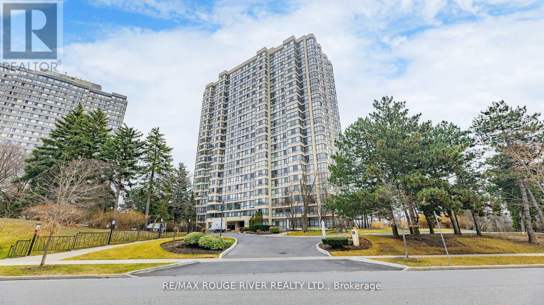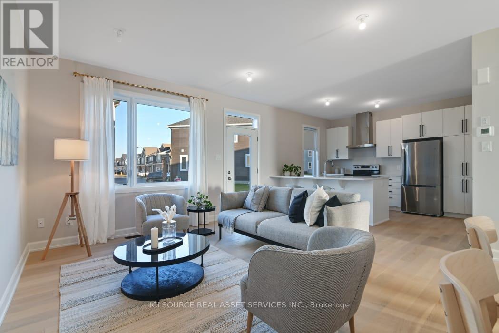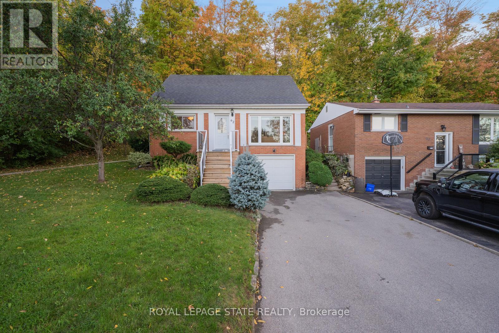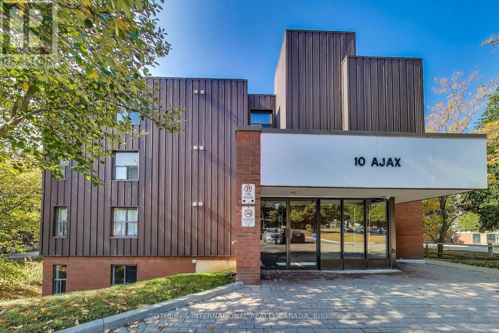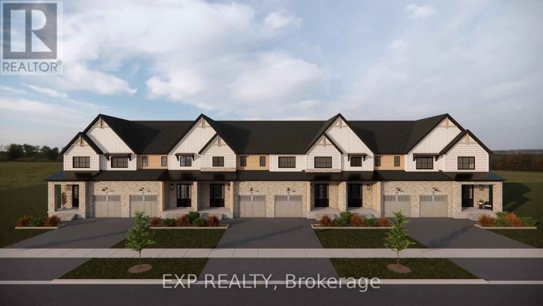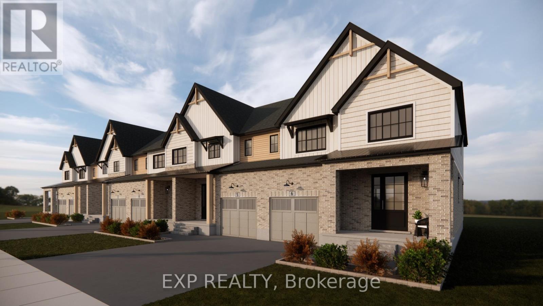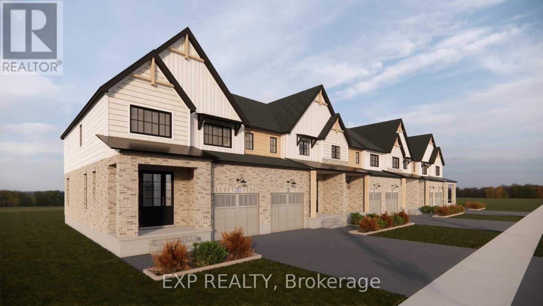75 Bethpage Crescent
Newmarket, Ontario
A Serene Setting in the Heart of Convenience Welcome to 75 Bethpage, a beautifully crafted 5-bedroom, 4-bathroom home nestled on a peaceful, traffic-free street in a quiet, family-friendly neighbourhood. Steps away from upper Canada mall , and Major shopping centers, This stunning 3-year-old residence effortlessly combines modern elegance with everyday comfort. Step inside to discover an open-concept main level bathed in natural light, highlighted by a12-foot glass sliding door that seamlessly connects the indoor living space to the outdoors. House feature 3000 Sqft above ground The main floor is enhanced by sleek pot lights throughout and a custom-designed kitchen featuring seamless built-in cabinetry, quartz countertops, and top-of-the-line Jennair appliances, Upstairs, you'll find 5 spacious, light-filled bedrooms, including a luxurious primary suite complete with a large walk-in closet and a spa-inspired 5-piece ensuite, 6'8" soaking tub, glass-enclosed shower, designed for total relaxation. outdoor living is just as inviting, with a brand-new 20'x15' ft deck covered by a trans parent roof-perfect for year-round enjoyment. This is more than just a house; it's a lifestyle. Don't miss your chance to make 75 Bethpage your next home. (id:24801)
RE/MAX Experts
22 - 7 Chamberlain Court
Ajax, Ontario
Set in one of Ajax's premium condo townhome communities, 7 Chamberlain Court delivers an easy, low-maintenance lifestyle with a low monthly maintenance fee and a location steps from the waterfront. This bright 3-bed, 2-bath home sits on a quiet, low-traffic court and features a fully fenced private yard - a rare find for condo living. Inside, enjoy a functional layout with comfortable living spaces, central air, and room for a growing household. Outside, the complex is known for mature trees, pride of ownership, and a serene setting close to the lake, parks, schools, and everyday conveniences. Parking is simple with a private garage plus driveway. Whether you walk the shoreline before work, commute quickly via the 401, or simply want a calm place to come home to - this address makes life feel easy. A quiet court. A private yard. A low fee. A premium lake-side location. (id:24801)
Psr
805 Highland Court
Peterborough, Ontario
Welcome to 805 Highland Court - tucked away on one of Peterborough's most sought-after and family-friendly streets! This spacious 2 + 2 bedroom, 3-level side split sits proudly on an extra-deep 63 x 151 ft lot - a rare find compared to what you'll see in today's newer subdivisions.The quiet court location is perfect for children to play safely, and the private backyard with no neighbours behind offers plenty of space to garden, relax, add a pool, or even create a winter ice rink. Inside, the home is filled with natural light from large, bright windows and features a separate entrance from the garage to the laundry room, providing an excellent opportunity for a future in-law suite. The garage includes a dedicated natural gas heater, offering a warm and functional workspace year-round.The layout features great flow and generous room sizes - ready for your personal touch and modern updates. Ideally located close to schools, parks, shopping, and walking trails, this is a rare opportunity to own a home with space, privacy, and endless potential in one of the city's most established neighbourhoods. (id:24801)
Comflex Realty Inc.
Unit E3 - 284 Mill Road
Toronto, Ontario
Relax and enjoy the view from your balcony overlooking the Markland Wood Golf Course after you have taken advantage of the resort type ammenities that the Masters Condominiums offers. Walking trails, tennis courts, fitness gym, squash courts, indoor and outdoor pools. Spacious split level 2 bedroom, 2 bath unit with 3pc ensuite bath. Large storage room, insuite laundry & indoor parking on F1. Maintenance fee covers heat, hydro, water, cable TV & parking. (id:24801)
Coldwell Banker The Real Estate Centre
2597 George Johnston Road
Springwater, Ontario
Top 5 Reasons You Will Love This Home: 1) Tucked away on a rare 0.8-acre lot, this property feels like your own private retreat, bordered by a charming trout creek and surrounded by mature trees that bring natural beauty and quiet privacy to everyday life 2) Step inside to find generous square footage and spacious principal rooms, including a welcoming lower level family room; imagine the possibilities to transform the kitchen by opening it up to create a modern, open-concept space perfect for gathering and entertaining 3) Adventure is always close at hand with Snow Valley Ski Resort just two minutes away and the scenic 9 Mile Portage Trail nearby, offering a lifestyle that's rich in year-round outdoor recreation, from skiing to hiking and more 4) Enjoy the best of both worlds, peaceful country living only seven minutes from Barrie's shops, schools, and commuter routes, making it easy to balance quiet evenings at home with quick trips to the city 5) Practical features like a long concrete driveway and oversized double garage offer ample parking and storage, while the homes solid layout and curb appeal make it an inviting canvas for updates and a smart investment in long-term value. 2,116 above grade sq.ft. plus an unfinished basement. *Please note some images have been virtually staged to show the potential of the home. (id:24801)
Faris Team Real Estate Brokerage
740 Ball Road
Uxbridge, Ontario
Imagine 19.7 acres on the edge of town, set on a paved road, with a charming raised bungalow that offers the best of both space and comfort. Inside, you'll find three bedrooms, a light-filled open concept kitchen with beautiful solid cherry cabinets and built-in appliances and a walkout to a large deck overlooking the private, treed backyard. Enjoy a formal living and dining room, a cozy sunporch, and a full basement with a spacious family room featuring a lava stone fireplace (fireplace is as is), craft area, and workshop. Hobbyists will appreciate the oversized garage and lean too for additional storage or workspace. Updated windows and doors, well pump, roof approx 10 years old (id:24801)
RE/MAX All-Stars Realty Inc.
7 Mediterranean Crescent
Brampton, Ontario
Gorgeous 4-Bedroom, 4-Bath Dream Home Nestled In A Quiet Neighbourhood Beside Jimmie McKerron Pond, Scenic Trails And Family Friendly Park. Offering Approximately 2,700 Sq Ft Full Of Upgrades And Renovations Including Crown Moulding, Paint, Cabinets, California Shutters, Bathrooms, Lighting, Tesla Charger, DuraLock Interlocking Stones & Landscaping Plus Much More. Elegant Double Door Entrance Featuring Hardwood Floors Throughout, Family Room With Gas Fireplace, Upscale Kitchen With Stainless Steel Appliances & Backsplash With Walk Out To A Thoughtfully Designed Outdoor Oasis Perfect For Entertaining Or Relaxing. The Second Level Features 4 Spacious Bedrooms Plus A Study With 3 Full Bathrooms Including A Luxurious Primary Bedroom With Walk-In Closet And A 6 Piece Spa Inspired Ensuite. Just Steps Away From The Park And Located Close To Schools, Grocery Stores, Hwy 407/401, Restaurants And Mississauga. Don't Miss This Exceptional Property In One Of Brampton's Most Desirable Communities! (id:24801)
Right At Home Realty
1584 Stevenson Street
Milton, Ontario
Beautifully finished 2-bedroom basement apartment in a sought-after family neighborhood! This spacious, carpet-free unit features hardwood and tile flooring throughout, fresh paint, and modern pot lights that create a warm, open-concept living space. The bright kitchen offers stainless steel appliances, full-size fridge and stove, and plenty of cabinetry for storage. Enjoy the comfort of two generous bedrooms with above-grade windows allowing natural light to fill the rooms. Includes private laundry, separate entrance through the garage, and 1 driveway parking space (second space optional). Located in a quiet, family-friendly area close to schools, parks, shopping, and public transit - this clean and inviting unit is ready to move in! (id:24801)
Right At Home Realty
2572 Islington Avenue
Toronto, Ontario
Excellent opportunity in a prime Etobicoke location! This 4-bedroom, 2-bath detached home sits on an impressive 59 ft x 150 ft lot with a double-car garage and extra-wide driveway. The property includes hardwood floors under the carpet in the Living & Dining Room, as well as hardwood floors in the bedrooms, plus a full unfinished basement. Tremendous potential to update & renovate. Conveniently located close to schools, parks, shopping, public transit, and major highways (401 & 400). (id:24801)
Right At Home Realty
Basement - 516 Lynett Crescent
Richmond Hill, Ontario
Bright and spacious 2-bedroom, 1-bathroom basement unit located in a peaceful, child-friendly area. This beautifully maintained home features modern finishes, built-in closet systems, and tasteful landscaping with interlocking stonework.Enjoy the convenience of being close to GO Train, public transit, Hwy 404 & 407, Hillcrest Mall, grocery stores, banks, restaurants, and top-ranked Bayview Secondary School.Perfect for small families or professionals seeking comfort, style, and convenience in a prime location. (id:24801)
Hc Realty Group Inc.
125 - 280 Wentworth Street W
Oshawa, Ontario
Welcome to this lovely 3-bedroom, 2-storey townhouse in a friendly, well-kept community surrounded by beautiful green spaces-perfect for relaxing walks or time outdoors. The main floor features a convenient bedroom, while the upper level offers two additional bedrooms for extra space and privacy. You'll also appreciate the handy ensuite storage room for all your essentials. The open-concept living and dining area is filled with natural light and opens to a lovely terrace. The on-site laundry room features brand-new machines, and the helpful office staff are available during regular business hours to assist with anything you need.You'll love the convenience of having grocery stores, medical offices, pharmacies, and a local plaza just across the street. Plus, getting around is simple with quick access to the GO Station, Highway 401, and public transit. A wonderful place to call home with comfort, convenience, and community all in one! (id:24801)
Royal LePage Real Estate Services Ltd.
110 - 280 Wentworth Street W
Oshawa, Ontario
Welcome to this charming 3-bedroom, 2-storey townhouse! The galley-style kitchen is bright and inviting, featuring a window, a cozy breakfast nook, and a handy pantry. Upstairs, you'll find three generously sized bedrooms, offering plenty of space for family, guests, or a home office. This townhouse is located in a friendly, well-kept community surrounded by beautiful green spaces-perfect for relaxing walks or time outdoors. The on-site laundry room features brand-new machines, and the helpful office staff are available during regular business hours to assist with anything you need.You'll love the convenience of having grocery stores, medical offices, pharmacies, and a local plaza just across the street. Plus, getting around is simple with quick access to the GO Station, Highway 401, and public transit. A wonderful place to call home with comfort, convenience, and community all in one! (id:24801)
Royal LePage Real Estate Services Ltd.
702 - 561 Sherbourne Street
Toronto, Ontario
Welcome to this bright and airy corner suite featuring floor-to-ceiling windows in every room, filling the space with natural light and offering breathtaking southwest city views. Step out onto your private balcony to enjoy golden hour sunsets or just take in the view. The open-concept layout includes a modern kitchen with rich dark cabinetry, a striking white backsplash, and ample storage. The primary bedroom offers a semi-ensuite bath, while the second bedroom is equally generous in size-perfect for guests, a home office, or both. This unit includes ensuite laundry. Residents enjoy access to fantastic building amenities on the second floor. Located in the heart of the city with dining, shopping, and transit just steps away, plus easy access to the TTC, DVP, and Gardiner. Discounted parking available through Unit Park! (id:24801)
Royal LePage Real Estate Services Ltd.
304 - 15 Maplewood Avenue N
Toronto, Ontario
Welcome to Marvelous Maplewood! Affordable, surprisingly roomy with upgrades and sun filled floor to ceiling windows. A practical kitchen has stainless steel appliances and the bedroom has a sliding glass door and a Juliette Balcony. Couple that with a roomy storage locker on the same floor blink and you will miss it! Nestled in the sought after Humewood-Cedarvale neighbourhood, this well maintained building sits on a peaceful tree-lined street steps from Bathurst and St Clair.A serene setting yet close to shopping,dining, transit,vibrant cafes and lush parks and trails. (id:24801)
Real Estate Homeward
901 - 131 Torresdale Avenue
Toronto, Ontario
Sun Filled & Spacious Well Maintained 2 Bed, 2 Bath + Solarium. South Facing! Lots Of Natural Light Throughout The Day. Features Newer Flooring, Ensuite Laundry, En-Suite Locker + 2 Parking Included. Beautiful Unobstructed South Views. Amenities Include Security Guard, Outdoor Pool, Sauna, Party Room, Exercise Room & Games Room. Steps To G Ross Lloyd Park, Walking Trails. Maintenance Fees Include All Utilities, Tv Cable with Crave Package & High Speed Internet (id:24801)
RE/MAX Rouge River Realty Ltd.
185 Bean Street
Minto, Ontario
TO BE BUILT! BUILDER'S BONUS $20,000 TOWARDS UPGRADES! Welcome to the charming town of Harriston a perfect place to call home. Explore the Post Bungalow Model in Finoro Homes Maitland Meadows subdivision, where you can personalize both the interior and exterior finishes to match your unique style. This thoughtfully designed home features a spacious main floor, including a foyer, laundry room, kitchen, living and dining areas, a primary suite with a walk-in closet and 3-piece ensuite bathroom, a second bedroom, and a 4-piece bathroom. The 22'7" x 18' garage offers space for your vehicles. Finish the basement for an additional cost! Ask for the full list of incredible features and inclusions. Take advantage of additional builder incentives available for a limited time only! Please note: Photos and floor plans are artist renderings and may vary from the final product. This bungalow can also be upgraded to a bungaloft with a second level at an additional cost. (id:24801)
Exp Realty
152 Bean Street
Minto, Ontario
Finoro Homes has been crafting quality family homes for over 40 years and would love for your next home to be in the Maitland Meadows subdivision. The TANNERY A model offers three distinct elevations to choose from. The main floor features a welcoming foyer with a closet, a convenient 2-piece bathroom, garage access, a spacious living room, a dining room, and a beautiful kitchen with an island. Upstairs, you'll find an open-to-below staircase, a primary bedroom with a walk-in closet, and 3-piece ensuite bathroom featuring a tiled shower, a laundry room with a laundry tub, a 4-piece bathroom, and two additional bedrooms. Plus you'll enjoy the opportunity to select all your own interior and exterior finishes! (id:24801)
Exp Realty
2009 Elevation Road
Ottawa, Ontario
Welcome to 2009 Elevation Road, FURNISHED! Stunning Caivan built END UNIT townhome with 2,052 square feet of living space is nestled within a family orientated neighbourhood in Barrhaven. The open concept main level offers abundant light and space with 9' tall ceilings, plenty of pot-lights and H/W flooring throughout the Great Room, Dining Room and Kitchen. Parallel to the Great Room is the Kitchen and features a large breakfast island, Quartz counter-tops, modern finished kitchen cabinetry and new stainless steel appliances. The Great Room features a large window and overlooks the lush green back-yard. The Upper Level features 3 spacious bedrooms each with a walk-in closet, 4-piece master ensuite bathroom, another full 4-piece bathroom. All upper baths are complete with Quartz counters and tile flooring. The Lower Level was professionally finished by the builder and features a large recreation room, laundry room and two storage rooms. *For Additional Property Details Click The Brochure Icon Below* (id:24801)
Ici Source Real Asset Services Inc.
62 Brentwood Drive
Hamilton, Ontario
Nestled at the base of the Niagara Escarpment in one of Stoney Creek's most sought-after neighborhoods, this beautifully maintained family home offers privacy, comfort, and easy access to top-rated schools. The lot extends into the forest, giving a serene backyard setting with only one neighbor. Inside, the home features two main-level bedrooms, an open, light-filled layout, include a modern kitchen, refreshed interior finishes, rear deck, and exterior stairs-perfect for entertaining or relaxing with family. Enjoy the convenience of nearby parks, shopping, and dining, with quick access to the QEW via Centennial Parkway and Fruitland Road. Located in the scenic Cardinal Heights area-known for its beautiful cardinal birds-this home offers a rare blend of natural surroundings and neighborhood amenities, making it a must-see for families and anyone who enjoys privacy and serenity (id:24801)
Royal LePage State Realty
104 - 10 Ajax Street
Guelph, Ontario
Large and spacious open concept two bedroom 1069 sqft West exposure furnished unit available from 1 November in a quiet building close to Guelph University. Ready to move in and make it your own. Primary bedroom with walk in closet. Comes with a surface parking space and all furniture as seen in the unit. Close to Sleeman Park, Playground and G2G intracommunity bike trail. Walkable to No Frills and other shops, city bus is close by.S tudents welcome with solid Ontario guarantors. (id:24801)
Sotheby's International Realty Canada
13 Anne Street W
Minto, Ontario
THE HOMESTEAD a lovely 1676sq ft interior townhome designed for efficiency and functionality at an affordable entry level price point. A thoughtfully laid out open concept living area that combines the living room, dining space, and kitchen all with 9' ceilings. The kitchen is well designed with additional storage and counter space at the island with oversized stone counter tops. A modest dining area overlooks the rear yard and open right into the main living room for a bright airy space. Ascending to the second floor, you'll find the comfortable primary bedroom with walk in closet and private ensuite featuring a fully tiled shower with glass door. The two additional bedrooms are designed with simplicity and functionality in mind for kids or work from home spaces. A convenient second level laundry room is a modern day convenience you will appreciate in your day to day life. The basement remains a blank slate for your future design but does come complete with a 2pc bathroom rough in. This Finoro Homes floor plan encompasses coziness and practicality, making the most out of every square foot without compromising on comfort or style. The exterior finishing touches include a paved driveway, landscaping package and beautiful farmhouse features such as the wide natural wood post. Ask for a full list of incredible features and inclusions! Move in 2026 but take advantage of 2025 pricing while you can! ** Photos and floor plans are artist concepts only and may not be exactly as shown. (id:24801)
Exp Realty
11 Anne Street W
Minto, Ontario
THE HOMESTEAD a lovely 1676sq ft interior townhome designed for efficiency and functionality at an affordable entry level price point. A thoughtfully laid out open concept living area that combines the living room, dining space, and kitchen all with 9' ceilings. The kitchen is well designed with additional storage and counter space at the island with oversized stone counter tops. A modest dining area overlooks the rear yard and open right into the main living room for a bright airy space. Ascending to the second floor, you'll find the comfortable primary bedroom with walk in closet and private ensuite featuring a fully tiled shower with glass door. The two additional bedrooms are designed with simplicity and functionality in mind for kids or work from home spaces. A convenient second level laundry room is a modern day convenience you will appreciate in your day to day life. The basement remains a blank slate for your future design but does come complete with a 2pc bathroom rough in. This Finoro Homes floor plan encompasses coziness and practicality, making the most out of every square foot without compromising on comfort or style. The exterior finishing touches include a paved driveway, landscaping package and beautiful farmhouse features such as the wide natural wood post. Ask for a full list of incredible features and inclusions! Move in 2026 but take advantage of 2025 pricing while you can! ** Photos and floor plans are artist concepts only and may not be exactly as shown. (id:24801)
Exp Realty
15 Anne Street W
Minto, Ontario
THE HOMESTEAD a lovely 1676sq ft interior townhome designed for efficiency and functionality at an affordable entry level price point. A thoughtfully laid out open concept living area that combines the living room, dining space, and kitchen all with 9' ceilings. The kitchen is well designed with additional storage and counter space at the island with oversized stone counter tops. A modest dining area overlooks the rear yard and open right into the main living room for a bright airy space. Ascending to the second floor, you'll find the comfortable primary bedroom with walk in closet and private ensuite featuring a fully tiled shower with glass door. The two additional bedrooms are designed with simplicity and functionality in mind for kids or work from home spaces. A convenient second level laundry room is a modern day convenience you will appreciate in your day to day life. The basement remains a blank slate for your future design but does come complete with a 2pc bathroom rough in. This Finoro Homes floor plan encompasses coziness and practicality, making the most out of every square foot without compromising on comfort or style. The exterior finishing touches include a paved driveway, landscaping package and beautiful farmhouse features such as the wide natural wood post. Ask for a full list of incredible features and inclusions! Completion in 2026 but you can still take advantage of the 2025 pricing while you can! ** Photos and floor plans are artist concepts only and may not be exactly as shown. (id:24801)
Exp Realty
104 Thackeray Way
Minto, Ontario
Brand new design - you asked for it and we delivered you a semi-detached bungalows at Maitland Meadows! Discover the ease of main floor living in this thoughtfully designed 2 bedroom, 2 bathroom semi in the growing community of Harriston. Lovely 9' ceilings make a big impact here and oversized windows create a bright and airy feel throughout the 1,210sq ft open concept layout. The kitchen, dining, and living spaces flow seamlesslyperfect for entertaining or cozy nights in. The primary suite offers a private retreat with a walk-in closet and 3pc ensuite bath. Additional highlights include main floor laundry, quality finishes throughout, a full basement ready for future development, and a single car garage with inside entry. Step out onto the 14x12 covered deck to enjoy your morning coffee or summer BBQs, rain or shine. Set on a landscaped 30' x 100' lot in a quiet neighbourhood near parks, schools, and trails. Ideal for Buyers of any age and any stage. You will truly enjoy this design for many years to come. This home is under construction but be sure to secure your spot now and move in with confidence! (id:24801)
Exp Realty


