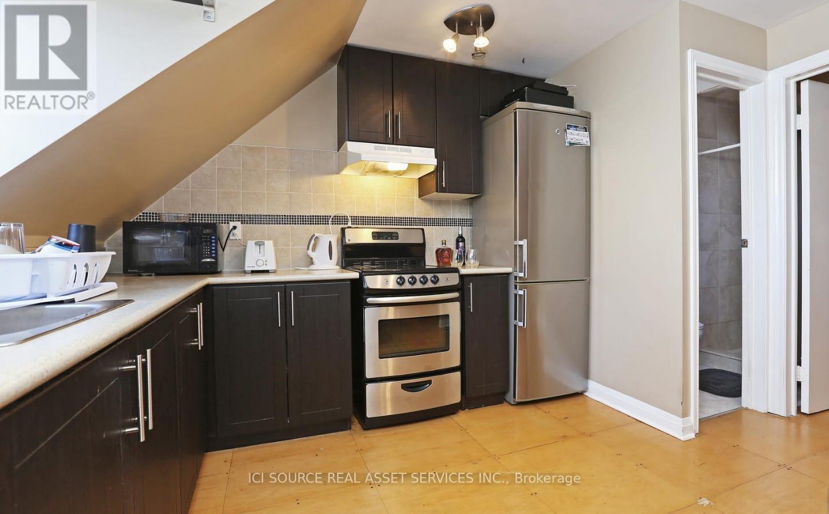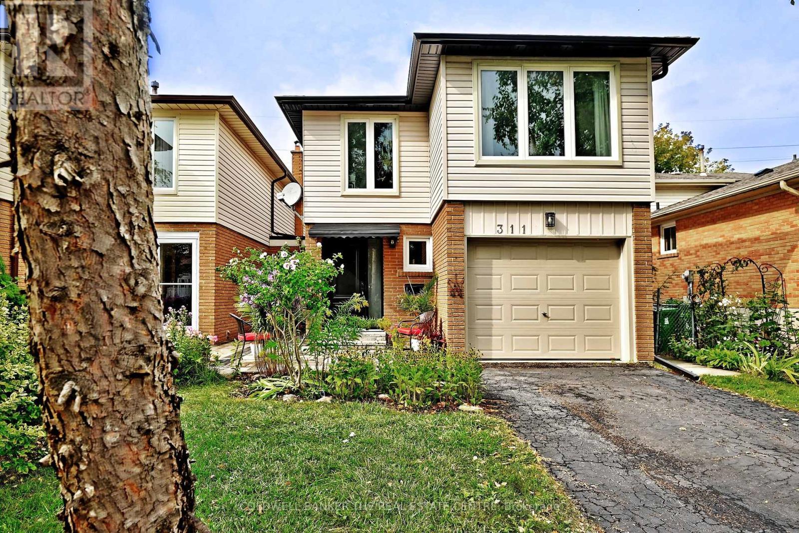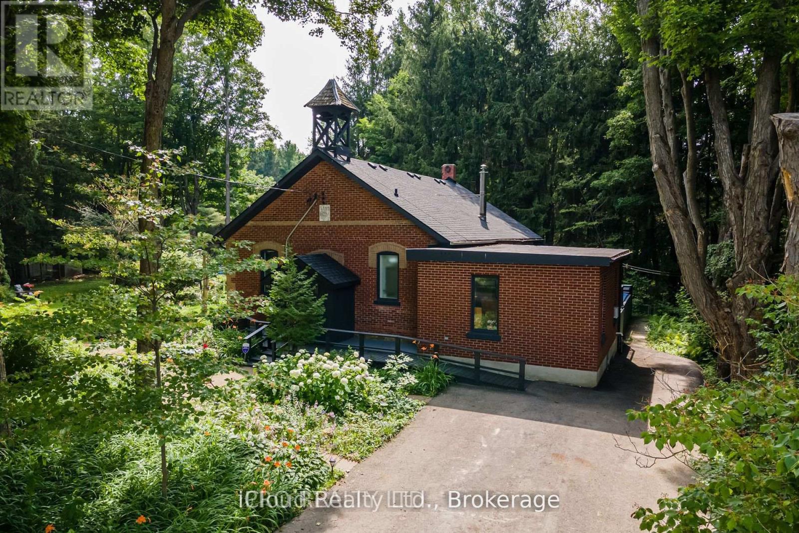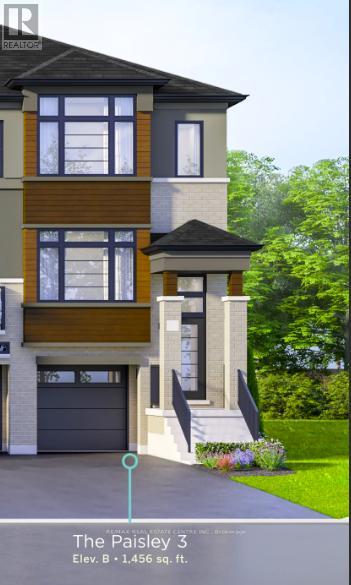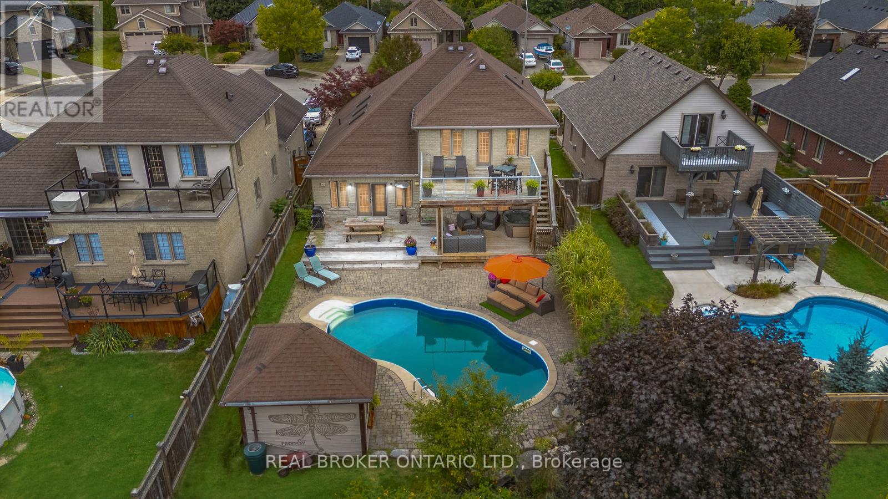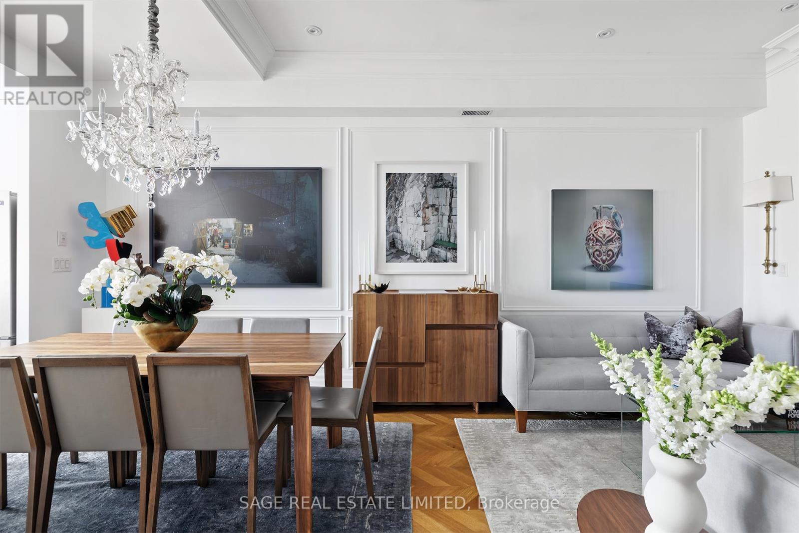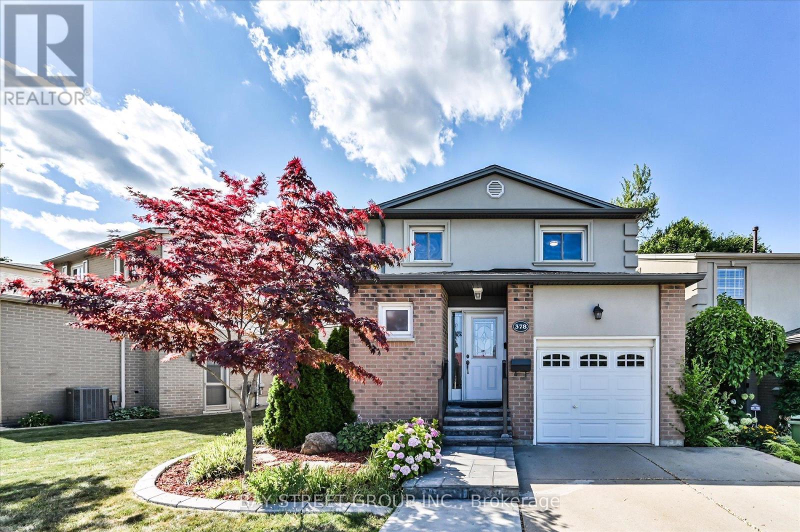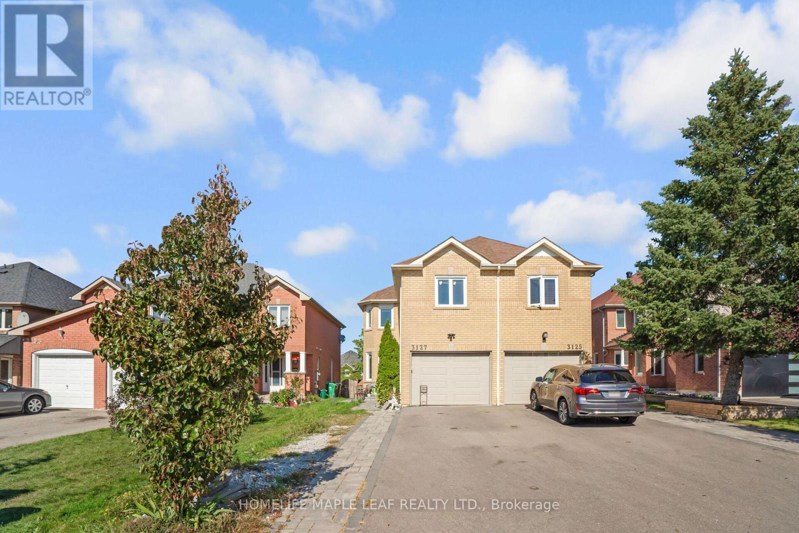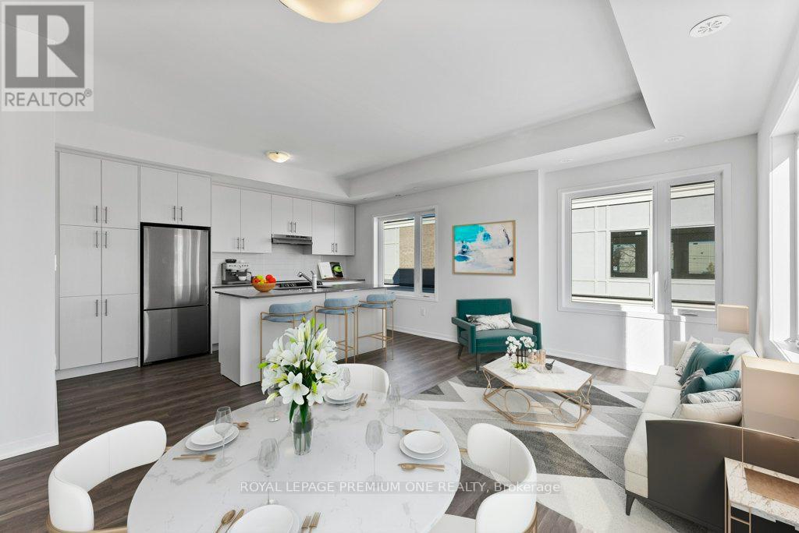3 - 224 Jones Avenue
Toronto, Ontario
Cozy All Inclusive 1 Bedroom 1 Bath.1 Bedroom apartment available in Victorian home located in the new trendy Gerrard Street Street East / Leslie Ville. The house is conveniently located steps to Gerrard Square Plaza, Laundromat, and Cleaners. A few streets south you'll find yourself in the heart of the ever so popular Queen Street East (Leslie Ville) or head north few you'll end up in the legendary Greektown (Danforth). $1,800.00 all inclusive. *For Additional Property Details Click The Brochure Icon Below* (id:24801)
Ici Source Real Asset Services Inc.
311 Apache Trail
Toronto, Ontario
Welcome home! This inviting 4 bedroom home offers the charm of a detached home , perfectly located on a mature tree lined street, with no home behind. Step inside and find a warm and welcoming main floor ,featuring a cozy living room with beautiful wood burning fireplace a dining room , bright eat in kitchen, with must have stainless steel appliances and a charming built in bench seat in the breakfast area. Walk out to your private fully fenced yard. Beautiful wood stairs and railing lead upstairs were you discover four generously sized bedrooms, including an exceptionally large primary retreat with oversized windows and beautifully renovated semi ensuite bathroom that includes a vanity with double sinks. .These two levels offer just over 1700 sq feet of move in ready living space . The lower level is finished , offering plenty of additional living space.. The current owners pride of ownership is reflected in the many upgrades that you will find thru out the property. Most recent changes include the elegant front door, bathroom windows, back bedroom windows, front stone patio, eaves & down spouts, laminate flooring in many rooms, freshly painted. There is an additional entrance at the front of the house which leads directly to the basement. Fabulous neighbourhood with easy access to shopping, schools and tranist. Incredible opportunity for a family or investor. (id:24801)
Coldwell Banker The Real Estate Centre
Ehs - 715432 1st Line
Mono, Ontario
Where History Meets Heart! Some houses you look at. Others you feel. Welcome to 715432 1st Line EHS, Mono a home with a soul, first built in 1889 as a schoolhouse, now reimagined as a private retreat filled with warmth, history, and timeless charm.Here, mornings begin with coffee on the deck, watching the sun filter through century-old sugar maples. Afternoons unfold in the garden or with a quiet soak in the swim spa. Evenings invite you to gather under the pergola, sharing stories, laughter, and meals that linger as the stars slowly fill the sky.Inside, high ceilings and sunlit windows whisper of its past while embracing the comforts of today. Heated floors in the kitchen, both bathrooms and the master suite, and over 2,000 sq. ft. of updated living space (3 bedrooms in total) make every day feel effortless. The primary suite opens directly to the outdoors, inviting you to step into nature with ease. Set on a quiet country road where life slows down and the loudest sound may be a plane above, this half-acre sanctuary offers something rare: true privacy. It feels like a resort, yet it's only minutes to trails, skiing, and outdoor adventures. With thoughtful updates (2023), roof shingles, plumbing, electrical, and driveway, this home is ready for its next chapter. Ready for someone who longs for a place that is not just walls and windows, but a setting for memories, celebrations, and quiet moments alike.715432 1st Line EHS is not just a property, but a story waiting to be written. (id:24801)
Icloud Realty Ltd.
55 - 313 Conklin Road
Brantford, Ontario
Modern Masterpiece Exclusive Assignment SaleStep into sophistication with this striking endunit townhouse, perched on a serene ravine lot in the coveted Electric Grand Towns, Brantford. Boasting 3 bedrooms, 1.5 baths, and a sleek openconcept design, this residence is outfitted with designer finishes and upscale upgrades throughout. Elevated ceilings and expansive glazing flood the interior with natural light. With capped development levies and premium quality craftsmanship in every detail (basement walkout included), this is an opportunity to embrace modern luxury without compromise. Your dream home awaits. (id:24801)
RE/MAX Real Estate Centre Inc.
23 Jamieson Court
Brantford, Ontario
Set on a private court in Holmedale, one of Brantfords most desirable neighbourhoods, 23 Jamieson enjoys a rare position backing onto the Grand River and trail system. This is a home designed for those who value both sophistication and the outdoors, with a complete lifestyle package of open living spaces, a resort-style yard, and direct access to miles of trails for walking, biking, or paddling. The main floor flows seamlessly from a formal dining area at the front of the home into a chefs kitchen with stainless steel appliances and breakfast bar, the living rooms is anchored by a natural gas stone fireplace and walls of windows overlooking the pool. A den with wall-to-wall built-ins and wet bar overlooks the yard, while two additional bedrooms, a full bath, and laundry with garage access add everyday function. The sweeping staircase rises to a dramatic upper landing where the primary suite offers a walk-in closet and spa-inspired 5-piece ensuite. An upper living room with skylight, library wall, and wet bar opens to a massive deck with panoramic river views. Outside, double-tiered decks step down to a landscaped backyard with an in-ground kidney pool, pool house, and mature trees framing the valley. Beyond the property line, discover a secluded trail-access beach and all that Holmedale has to offer, from the art crawl to local favourites like Fume and Shack Bar, with the Brantford Golf and Country Club and Glenhyrst Art Gallery just minutes away. This is the one. (id:24801)
Real Broker Ontario Ltd.
L80 - 223 Pioneer Drive
Kitchener, Ontario
Welcome to this inviting 2-storey townhouse tucked away in the tranquil and highly sought-after Doon neighbourhood of Kitchener. Whether you're a first-time buyer, downsizer, or investor, the thoughtful layout and warm atmosphere suit a variety of lifestyles. The main level offers an L-shaped living and dining area that flows into a well-designed kitchen, renovated in 2017 with new cabinetry, countertops, and appliances, complemented by laminate flooring throughout for a clean, cohesive look. Upstairs, the primary bedroom features new carpet installed in 2024, which continues through the upper hallway and down the main staircase. Two additional bedrooms offer flexibility for guests, children, or a home office, and a full 4-piece bathroom completes the second level. The finished basement provides a versatile space perfect for a cozy family room, playroom, or creative studio, and includes a convenient 2-piece bathroom. Step outside to a large private deck, ideal for morning coffee or evening gatherings, framed by a small surrounding garden and overlooking a peaceful hill with no adjacent neighbours, offering privacy and a connection to nature. A private garage and driveway with parking for two vehicles add rare convenience to townhouse living. Condo fees cover water, landscaping, exterior maintenance, and garbage removal, making ownership simple and stress-free. Located close to schools, parks, scenic trails, recreation centres, shopping, and highway access, the setting blends serenity with convenience. Interior photos are currently unavailable at the tenants request. Come see it for yourself and experience the charm firsthand! (id:24801)
RE/MAX Escarpment Realty Inc.
205 - 670 Richmond Street W
Toronto, Ontario
Hard loft living with heart. Tucked inside the former Decca Records warehouse, this 2 bedroom, 3 bathroom residence feels less like a condo and more like a true home. Spread over multiple levels, it offers distinct spaces for living, dining, and entertaining, complete with two fireplaces and a private terrace large enough for summer dinner parties or a quiet morning coffee. Natural light pours in through soaring ceilings and skylights, highlighting hand-laid white oak chevron floors, plaster mouldings, and thoughtful finishes that nod to a Parisian loft aesthetic. The full-size kitchen features generous storage, JennAir appliances, a wine fridge, and an island that anchors evenings of cooking, conversation, and gathering. Upstairs, the flexible third-floor retreat works beautifully as a home office, gym, or guest suite thanks to a Murphy bed and privacy glass. Smart-home technology, in-ceiling speakers, and custom details throughout make it both sophisticated and entirely livable. With only 12 units, Industrial Revolution II is a boutique loft building where neighbours know each other and community matters. And when you step outside, you're in the heart of Queen West, a short stroll to Trinity Bellwoods, Ossington, Dundas West, and Little Italy. Local favourites like Sud Forno, Café 23, and Terroni are around the corner, while cultural landmarks from Graffiti Alley to The Bentway are minutes away.Unit 205 at 670 Richmond is not just about space. It is about lifestyle. A rare balance of privacy, character, and connection in one of Torontos most dynamic neighbourhoods. (id:24801)
Sage Real Estate Limited
378 East 24th Street
Hamilton, Ontario
Welcome To This Beautiful 3 Bedroom, 2.5 Bath Detached Home Located In The Prime Central Mountain Neighborhood! This Delightful Family Home Well Designed With Private Low Maintenance Yard And Feature Mature Landscaping As Well As Facing A Burkholder Park. Bright And Spacious Main Level With Gorgeous Hardwood Flooring, Features Include An Inviting Front Foyer, A Modern Kitchen With Stainless Steel Appliances, An Elegant Living Room With Large Patio Door And Open To A Private Backyard With A Hardtop Gazebo-Perfect For Family Meals And Entertaining. The Upper Level Features Three Bedrooms, A Modern 4-Piece Family Bath With Heated Floor Has Double Sinks. The Wonderfully Finished Lower Level Offers A Recreation Room, A Convenient 3-piece Bath And A Laundry Room Combination. Great Proximity To School, Park, Shopping And Hospital With Easy Access To Public Transit And The Major Highway LINC. An Enchanting Family Home And A Dream Location That Is Waiting To Be Yours! (id:24801)
Bay Street Group Inc.
Unit 2 - 279 William Street
London East, Ontario
For Lease! Welcome to 279 William St in London! This centrally located duplex has been fully renovated (2022) from top to bottom and is ready for you to move in. Perfect for students, young professionals, the unit offers modern living with plenty of natural light. Unit 2 is situated on the second floor and features two spacious bedrooms, a bright bathroom, and an open-concept living and dining area. Parking is available and included in the monthly rent. The unit is equipped with brand-new (2022), energy-efficient appliances, in-suite laundry, individual hot water tanks (owned), separate hydro and water meters, individual breaker panels, and environmentally friendly heat pumps that serve as both a furnace and air conditioner, complete with separate heating/cooling units and thermostat controls. Don't miss the opportunity to make this beautifully renovated space your new home. (id:24801)
Red And White Realty Inc.
3127 Pendleton Road
Mississauga, Ontario
Welcome To This Highly Desirable Family-Friendly Meadowvale Community ! This Cozy 4 +1 Bdrm Semi Brick Home Offers Excellent & Functional Layout . A Warm And Light-Filled Living Room That's Perfect For Relaxing Or Entertaining Guest. Desirable Separate Spacious Family Room . Second Floor Comes With 4 Generous Sized Bedrooms With The Primary Bedroom Featuring His & Her Closets. Kitchen Open To Family Room With Walkout To Deck .Large Fully Fenced Backyard Which Great For Outdoor Activities And Privacy. Finished Basement With Separated Entrance, Kitchen & 3-Piece Washroom And One Bedroom. Near All Amenities, Shopping Center, Lisgar Go Station . Easy Hwy Access 401, 407. A/C( 2022) With Tons Of Other Upgrades . This Property is Ideal For Buyers Seeking Convenience, Style, and a Strong Community Atmosphere . This is the Perfect Opportunity to Own a Home in One of Mississauga's Most Sought After Communities. ((((((Absolutely A Great Property For Investors And First Time Buyers))))))))))). Finished Basement With Separate Entrance !!!!!! (id:24801)
Homelife Maple Leaf Realty Ltd.
32 Tawnberry Circle
Brampton, Ontario
**Spacious 4-Bedroom Detached Home in Brampton** Welcome to 32 Tawnberry Circle, a beautifully maintained 4-bedroom, 3-bathroom detached home located in the sought-after Fletchers Meadow community of Brampton. Offering a functional layout, modern finishes, and a family-friendly setting, this home is perfect for growing families. **Bright & Functional Main Floor** Step inside through a welcoming foyer with ceramic tile flooring and closet space. The living room overlooks the front yard with hardwood flooring, while the formal dining room features a large window for natural light. The open-concept family room includes a cozy gas fireplace, seamlessly connected to the modern kitchen with stainless steel appliances, double sink, and built-in microwave. An eat-in breakfast area provides a walkout to the backyard, ideal for family gatherings. A convenient powder room and laundry room with side door and garage access complete this level. **Comfortable Family Living** The spacious family room and kitchen flow together, creating a perfect hub for entertaining and everyday living. The laundry area adds practicality with washer, dryer, sink, and direct access to both garage and side entry. **Spacious Bedrooms** Upstairs, the primary suite offers a walk-in closet and a 4pc ensuite with a soaker tub and separate shower. Three additional bedrooms feature hardwood flooring and closets, while a den provides flexible space for a home office or study. A shared 4pc main bathroom completes the second floor. **Basement** The basement is unfinished, offering excellent potential for customization - whether as a recreation room, home gym, or future in-law suite. A freezer is already included. **Family-Friendly Community** Located in Brampton's popular Fletchers Meadow, this home is close to schools, parks, shopping, and public transit. With easy access to Mount Pleasant GO, major highways, and community amenities, it combines suburban comfort with commuter convenience. (id:24801)
Cityscape Real Estate Ltd.
193 - 10 Lloyd Janes Lane
Toronto, Ontario
Welcome to South Etobicoke, where modern luxury meets the tranquility of lakeside living. This one year old 3-bed 3-bath stacked townhouse invites you into a world of sophisticated design and unparalleled comfort. Step into the bright and open living space, where large windows flood the rooms with natural light, creating a warm and inviting atmosphere. The contemporary kitchen boasts sleek finishes, stainless steel appliances, and ample counter space, making it a culinary haven for both aspiring chefs and seasoned cooks. The three well-appointed bedrooms provide ample space for rest and relaxation, each featuring stylish finishes and generous closet space. The master bedroom comes complete with an ensuite bathroom, offering a private retreat within your own home. One of the standout features of this residence is the expansive rooftop terrace, a perfect oasis for entertaining guests, enjoying a morning coffee, or simply taking in the breathtaking views of Lake Ontario. Whether you're hosting a summer barbecue or stargazing under the city lights, the rooftop terrace is destined to become your favorite space. Enjoy easy access to Hwy, TTC, GO Train, parks, schools, shopping, and a myriad of dining options. (id:24801)
Royal LePage Premium One Realty


