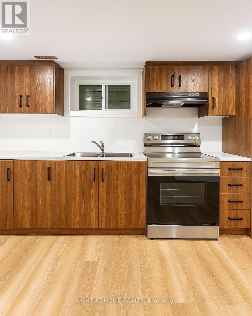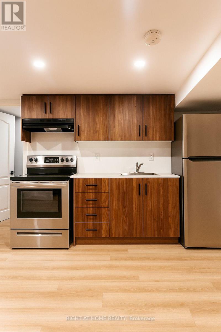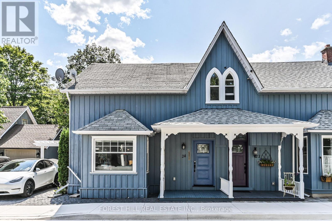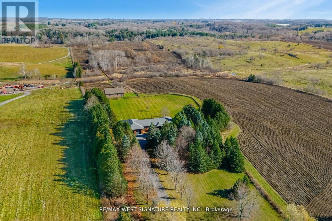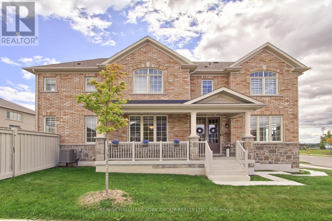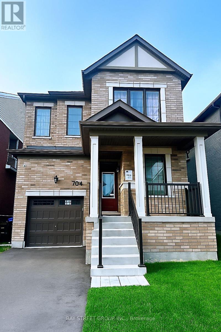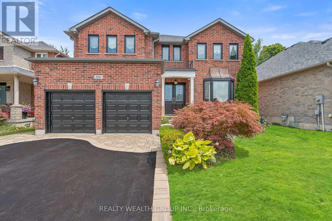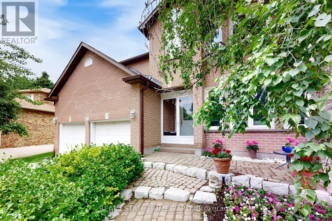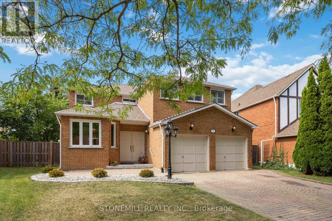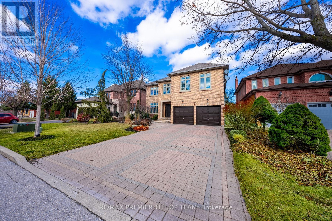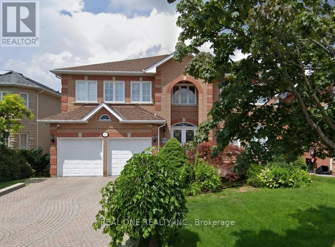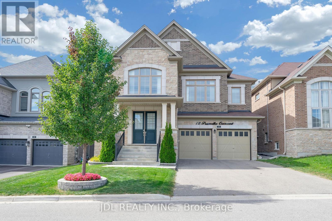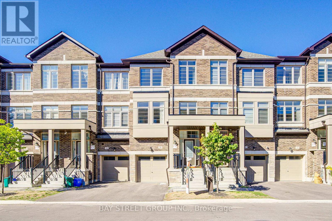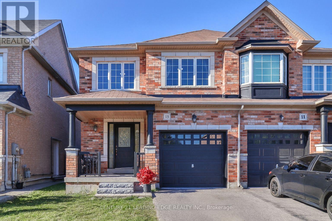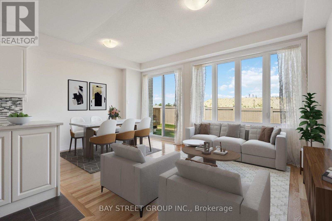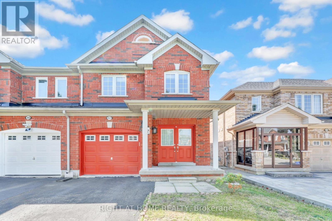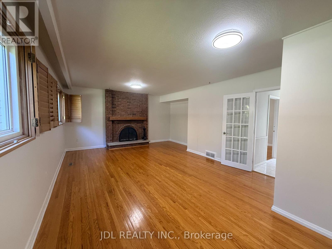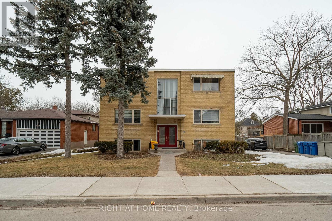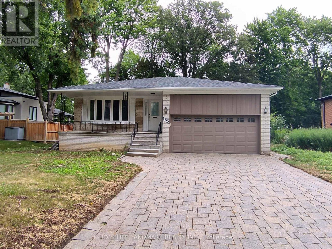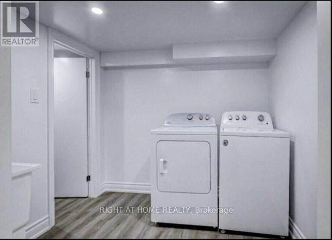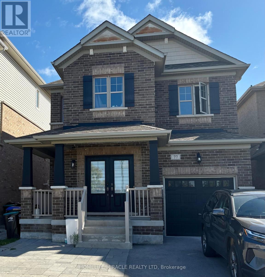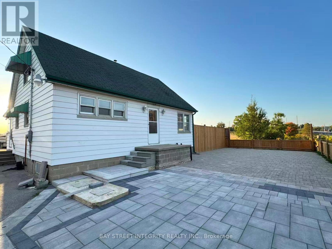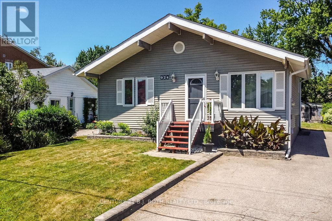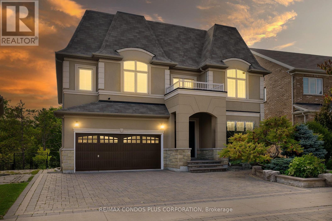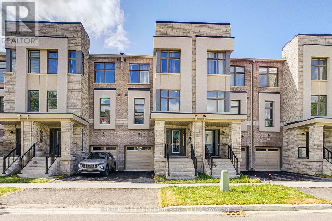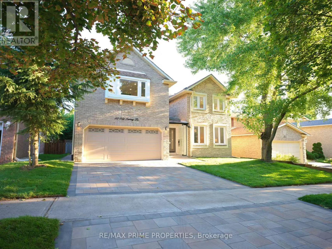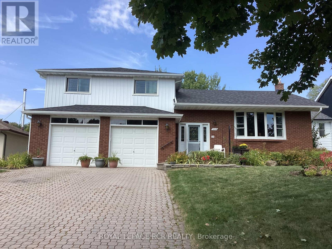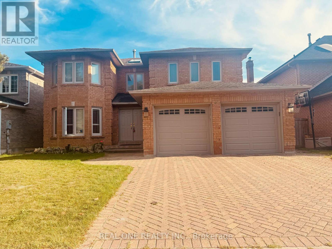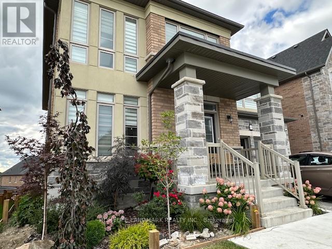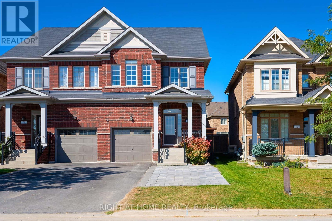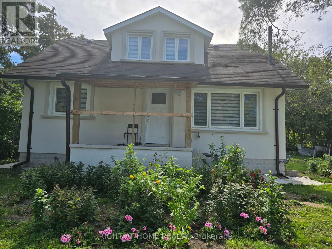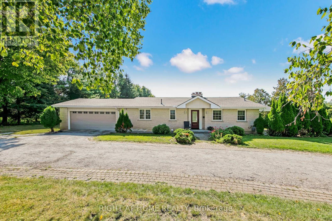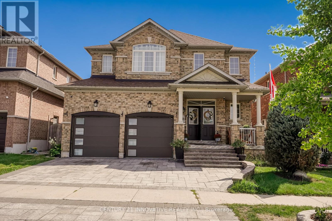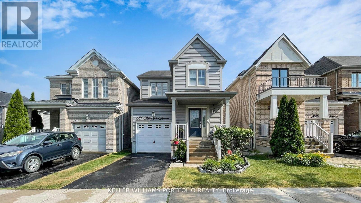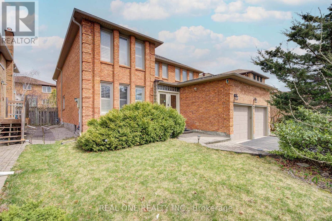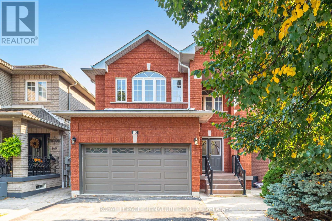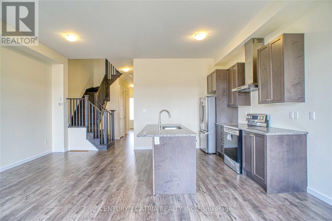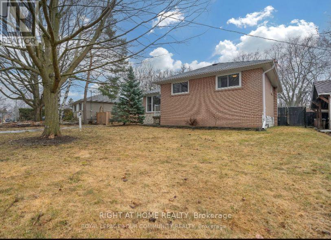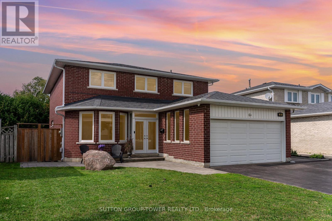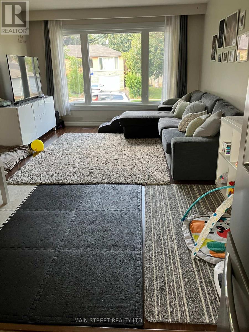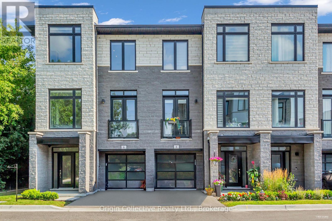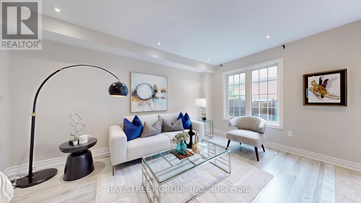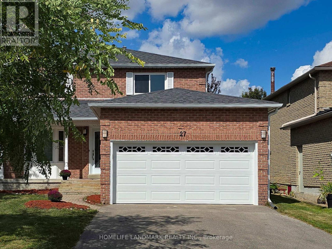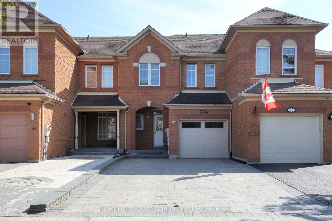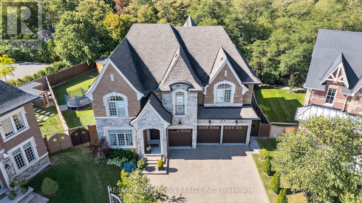Bsmt 2 - 24 Sunbay Court
Richmond Hill, Ontario
Bright, spacious, open concept beautiful, and modern designed one-bedroom basement unit, separate entrance, newly renovated and close to Lake Wilcox. (id:24801)
Right At Home Realty
Bsmt 1 - 24 Sunbay Court
Richmond Hill, Ontario
Client RemarksBright, spacious, open concept beautiful, and modern designed one-bedroom basement unit, separate entrance, newly renovated and close to Lake Wilcox. (id:24801)
Right At Home Realty
24 Lloyd Street
Whitchurch-Stouffville, Ontario
Beautifully updated semi-detached home in the heart of Stouffville, with renovation completed in 2017. Features a stunning kitchen with cathedral ceilings, custom cabinetry, quartz counters, stainless steel appliances, and a large island with ample storage. Elegant hardwood floors throughout the main level, with 3 bedrooms and 2 renovated bathrooms, including a stylish upstairs bath. The primary bedroom offers large custom built-in storage. Basement is waterproofed and equipped with a sump pump. Efficient radiant boiler heating, tankless water heater and wall-mounted A/C unit on the main level.Rarely found oversized L-shaped lot for a semi-detached, offering a peaceful backyard oasis with a large stone patio, tranquil pond, and a powered 12' x 16' workshop/barn. Private driveway with Tesla charger included.Unbeatable location just a short walk to the GO Station and historic Main Street, with easy access to parks, schools, shops, and restaurants.Perfect for commuters and those who love being close to everything the town has to offer. Some exterior changes may be subject to municipal review. Buyer to verify with the Town of Whitchurch-Stouffville. (id:24801)
Forest Hill Real Estate Inc.
13485 8th Concession
King, Ontario
A rare 50+ acre parcel of land in one of Kings most sought after locations! this property is gently rolling with distant views and surrounded by beautiful country estates and equestrian farms. well maintained ranch style bungalow is in great conditions and boasts approx. 600 sq ft of finished living space. enjoy country living at its finest with gorgeous sunrises + evening sunsets just minutes from Nobleton Schomberg + Kings finest public + private schools. wonderful place to call home and a blue chip investment , 40 + workable acres westerly views of wooded conservations area! (id:24801)
RE/MAX West Signature Realty Inc.
190 Walter English Drive
East Gwillimbury, Ontario
Welcome to a stunning, Aspen Ridge built corner unit that offers the perfect blend of modern elegance and timeless comfort. Nestled in a vibrant community, this 2807 sqft home is bathed in natural light. The open-concept living space is thoughtfully designed for both relaxation and entertaining, featuring high-end finishes, sleek appliances, and ample room to grow. Step into the heart of the home, where a gourmet kitchen awaits, complete with stainless steel appliances, quartz countertops, and a fabulous island perfect for casual dining or hosting friends. The luxurious master suite is your private retreat, offering a serene escape with its spa-like ensuite bathroom and generous walk-in closet. Each additional bedroom is equally inviting, providing plenty of space for family or guests. Do not miss the opportunity to make this executive home your own! **EXTRAS** Coming Soon: Brand New Community Centre & Elementary School. Stainless Steel Fridge, Dishwasher, B/I Microwave, Gas Stove, Hood Range. Front Load Washer & Dryer. All Window Coverings And Electric Light Fixtures. (id:24801)
RE/MAX Hallmark York Group Realty Ltd.
704 Mika Street
Innisfil, Ontario
The nearly new four-bedroom, four-bathroom detached home, built by renowned builder Mattamy and within walking distance to the lake, is available for lease in the beautiful area of Innisfil. Featuring an open-concept layout with plenty of windows and natural sunlight, this home offers two ensuite bedrooms on the second floor for added comfort and privacy. The primary suite includes a walk-in closet and a 4-piece bathroom. Conveniently located close to Innisfil Beach, Lake Simcoe, and just a 10-minute drive to the GO Station. (id:24801)
Bay Street Group Inc.
896 Booth Avenue
Innisfil, Ontario
Welcome to this stunning 5-bedroom family home nestled in a sought-after neighbourhood just steps from the lake and nearby parks! Situated in a quiet, family-friendly area, this beautifully updated residence offers over 2,700 sq. ft. of above ground living space in addition to a fully finished basement with premium bar fromCalifornia. Enjoy hardwood flooring throughout, with premium red oak hardwood on the second floor. The spacious layout features a cozy gas fireplace on the main floor and a second gas fireplace in the serene primary bedroom retreat. Thoughtfully upgraded throughout, this home boasts 37 new brick-to-brick windows, all new doors, upgraded plumbing, modern dimmable pot lights, and new fire detectors. The professionally finished basement includes a built-in audio stereo system. Don't miss this rare opportunity to own a truly move-in ready home in an unbeatable location! Some photos have been virtually staged to help showcase the home's potential. (id:24801)
Realty Wealth Group Inc.
20 Anvil Court
Richmond Hill, Ontario
Welcome to an Originally Owned, Lovingly Cared for Home nestled in a Quiet Cui-De-Sac in a Family Friendly Private Court. Premium Lot Offers One of Largest Pie Shaped Backyard in the Neighbourhood! Four Bright and Generous Bedrooms, 2 with ensuite bathrooms! Main Floor Boasts a welcoming Foyer, Separate and Formal Living Room and Dining Room, Dedicated Office plus Family Room with Wood Burning Fireplace. Renovated Kitchen offers a sizeable Breakfast Area with w/out to Deck and a Backyard Oasis with Mature Trees Offering Beauty and Privacy. Perfect for Those Looking to Create Outdoor retreat. Additional Living area in Lower Level Such as Recreational Room, Home Gym or Guest Suite! Plenty of storage! Home is Located in Westbrook Community within Boundaries of High-Rated Schools and Parks! (id:24801)
Real Estate Homeward
24 Soho Crescent
Markham, Ontario
Welcome to 24 Soho Crescent A Hidden Gem in Markham! A spacious family home with a rare lot and top-ranked schools this is the one youve been waiting for!Nestled on a quiet, family-friendly crescent, this well-maintained 4-bedroom, 3-bathroom detached home sits on a rare pie-shaped lot offering an expansive backyard perfect for outdoor entertaining, future pool installation, or creating your dream garden oasis. The main floor features bright and spacious principal rooms, including a formal living and dining area, a sun-filled eat-in kitchen with walkout to the backyard, and a cozy family room with a fireplace. Upstairs, the large primary suite includes a walk-in closet and private ensuite, while three additional bedrooms offer comfort and versatility. The unfinished basement with above-grade windows presents endless potential, including the opportunity for a walkout or in-law suite. Recent upgrades include a new tankless water heater for efficiency and peace of mind and updated bathrooms.Located in one of Markhams most desirable neighbourhoods, this home is steps from Central Park Public School and within the coveted Markville Secondary School district, as well as close to parks, transit, shopping, and Markham Stouffville Hospital. A rare lot in a prime location dont miss your chance to make it yours! (id:24801)
Stonemill Realty Inc.
182 Clover Leaf Street
Vaughan, Ontario
Beautifully designed custom-built 5 + 1 beds and 4 baths luxury home in prestigious East Woodbridge. Situated on a premium pool-sized lot on a quiet street. 1 of only 8 custom homes. Located in a family-friendly neighborhood with incredible curb appeal, this home features a long interlocked driveway, flagstone walkway, lavish landscaping, a covered loggia with a new front door and frosted transom windows with wrought iron inserts and underground sprinkler systems. Step into a grand cathedral-ceiling foyer and a thoughtfully designed open-concept layout, perfect for entertaining. The gourmet chef's kitchen showcases beveled-edge granite counters, a large centre island, custom backsplash, stainless steel appliances, valance lighting, pantry, and a walkout to the sundeck. The spacious family room is an entainers dream with a built-in wet bar and elegant marble-surround fireplace. Retreat to the luxurious dream with a built-in wet bar and elegant marble-surround fireplace. Retreat to the luxurious primary suite with a walk-in closet and a 6-piece ensuite featuring double vanities, bidet, jacuzzi tub, and glass-enclosed shower. Five large bedrooms wih ample closet space and three bathrooms complete the upper level. The professionally finished basement includes a separate entrance, full kitchen, large rec room, bedroom, service stairs, and a rough -in for an additional bathroom ideal for extended family living or rental potential. Enjoy your private fenced backyard oasis with a deck, interlock patio, nature trees, and lush gardens. Steps to Immaculate Conception Elementary School, George Stegman Park, tennis courts, palyground, and baseball field. Conveniently close to all amenities, shops, restauraunts, Hwy 400, and Hwy 407. (id:24801)
RE/MAX Premier The Op Team
118 Grey Alder Avenue
Richmond Hill, Ontario
Enjoy your living in tranquility at renowned Bayview Hunt Club. Steps to park and trail. Spacious and practical layout. 2 Ensuite bedrooms and 2 Semi-ensuite bedrooms. Finished basement with kitchen for in-law stay. (id:24801)
Real One Realty Inc.
12 Prunella Crescent
East Gwillimbury, Ontario
Welcome to this executive 45 Georgian model, offering 4,188 sq. ft. of luxury living. This home combines timeless design with modern comfort, making it ideal for large or growing families. The main floor boasts 9 ceilings, creating an open and airy feel. A spacious great room, formal dining area, and a versatile living room set the stage for both entertaining and day-to-day living. The gourmet kitchen features abundant cabinetry, an oversized island, and a bright breakfast area with walk-out access to the backyard. A private den provides the perfect space for a home office or study. Upstairs, you will find 5 large bedrooms 3 bathrooms, making it easy to convert the layout into 5 private ensuite bedrooms. The primary suite stands out with a walk-in closet and a spa-inspired ensuite featuring a soaker tub and glass shower. The home also includes a rare 3-car tandem garage, offering excellent convenience and storage for busy families. Situated on a quiet crescent in Holland Landing, the property is only minutes from schools, parks, shopping, and major highways 404/400. (id:24801)
Jdl Realty Inc.
28 Sissons Way
Markham, Ontario
This Beautiful Home Features a Bright and Functional Layout With 9 Ft Ceilings, Large Windows, and an Open-Concept Main Floor That Seamlessly Connects the Living and Dining Areas. The Gourmet Kitchen Offers Stainless Steel Appliances and a Central Island, Perfect for Family Gatherings and Entertaining. A Sunny Breakfast Area Walks Out to a Private Balcony Overlooking the Backyard. Upstairs, the Luxurious Primary Suite Boasts a Spacious Walk-In Closet and a Spa-Inspired 5-Piece Ensuite With a Free-Standing Tub and Upgraded Glass Shower. Two Additional Bedrooms Provide Comfort and Flexibility for Family or Guests. The Unfinished Basement Offers Endless Potential for Customization. With Direct Garage Access, Quality Finishes Throughout, and a Family-Friendly Location Close to Shopping, Schools, Parks, Restaurants, and Hwy 7/407, This Home Perfectly Combines Comfort, Convenience, and Modern Living! (id:24801)
Bay Street Group Inc.
15 Robertdale Court
Whitchurch-Stouffville, Ontario
This Home has been Meticulously Cared for by the First Owners directly from the Builder. The Front Walkway Entrance Shows Quality of Workmanship with a Comfortable Size Porch for Relaxing and Enjoying the Quite Living of being on a Cul-De-Sac! Upgraded Stepping Stones Enhance the Entrance of this Beautiful Fully Brick Home. Recently Painted Interior and Exterior. New light fixtures throughout, including a Sparkling Lavish Chandelier above the Dining Room Table adding Elegance to the Main Floor. Open Concept Kitchen Boasts Breakfast Bar + Eat In Area with Walkout to Backyard, Perfect for BBQ'ing! Upgraded Custom-Designed Cherry Brazilian Hardwood on Main Floor. Classy Solid Black Ornate Wrought Iron Staircase Spindles Lead up to 3 Bedrooms with Generous Sized Primary Bedroom including a Walk in Closet and 4 Piece Bath w/ Soaker Tub. Home includes all Stylish Draperies. Don't let this Opportunity Pass you by to Live in One of Stouffville's most Desired Family Friendly Neighbourhoods, Close to Schools, Parks & Wonderful Shopping Options! (id:24801)
Century 21 Leading Edge Realty Inc.
174 Mumbai Drive
Markham, Ontario
Brand New Luxury Freehold Townhome Built by Remington Group. Welcome to this rare 2-storey traditional townhome with a private backyard, located in a high-demand neighbourhood. This spacious Unit offers premium upgrades. Enjoy an open-concept layout with modern large windows providing abundant natural light, 9-ft smooth ceilings on both floors, and upgraded hardwood flooring throughout the main level. The modern kitchen features granite countertops, extra-height cabinetry, and a central island.All three bedrooms come with walk-in closets, including a luxurious primary ensuite with a freestanding tub and upgraded frameless glass shower. Direct garage access.Located steps from Aaniin Community Centre, and just minutes to Hwy 407, schools, parks, shopping, golf courses, and over 2,000 km of nature trails. Flexible closing options available (30/60/90 days). Dont miss this beautifully upgraded gem! (id:24801)
Bay Street Group Inc.
58 Mccurdy Drive
New Tecumseth, Ontario
Known locally as you one of Tottenham's most desirable streets, McCurdy Dr provides safety, community, and small town friendliness. Where neighbours stop to chat and everyone looks out for each other. This 3-bed, 3 bath home offers the perfect blend of comfort, style, and everyday functionality. The main floor features a versatile 'choose your own layout' design - dining and living/family spaces can easily be arranged to suit your family's needs. A beautifully updated kitchen anchors the space, making it ideal for both everyday living and entertaining. Step out to a backyard that inspires you to enjoy the warm months to their fullest. Entertain in style with the custom built in BBQ and chef's area with projector screen. Whether it's summer evenings with friends, weekend movie nights under the stars, or simply enjoying quiet time outdoors, this space was made to bring people together. With numerous updates already taken care of from the kitchen renovation '17 , upstairs washrooms '19 to newer windows, doors, A/C, paint, appliances and more this is a truly turnkey home ready for its next chapter. Tottenham itself is a safe, welcoming, and family-focused community a place where kids can still ride their bikes on quiet streets, and schools, parks, and local shops are just minutes away. (id:24801)
RE/MAX Hallmark Chay Realty
62 Martini Drive
Richmond Hill, Ontario
Welcome to 62 Martini Drive! This Beautiful 3 Bedroom Semi-Detached Home Located In The HighlySought After Rouge Woods Community In The Heart Of Richmond Hill! Close To Top Ranked SchoolsIn York Region, Hwy 404, 407 and 401, Costco, Walmart, Home Depot And All Your Other ShoppingNeeds! Close To Amenities Including Community Centres And Parks And Walking Distance toRichmond Green For All your Festivals and Events! (id:24801)
Right At Home Realty
Bsmt - 71 Proctor Avenue
Markham, Ontario
Spacious lower-level 2-bedroom, 1-bath apartment with separate entrance. With a basement kitchen and family room. New painting throughout, separate private entrance. Separate Laundry, Full Kitchen, and Family Area, Convenient Mins Walk away from Bayview, schools, restaurants, shops, and supermarkets. (id:24801)
Jdl Realty Inc.
285 Richmond Street S
Richmond Hill, Ontario
Excellent Invest Opportunity!!! Well-maintain 6 Self-Contained Apartments in Mill Pond Area; 6 of 2-bedroom Apartments + 5 Carports and Surface Parkings; Newly Renovated 2 units of 2 Br; Spacious Approx 1000 Sqft Each Apartment of 2 Beds; Double Exit Doors of Front and Back of Every Unit. Fully Rented; Close to Hospital, School, Transit (id:24801)
Right At Home Realty
165 Fred Varley Drive
Markham, Ontario
Welcome to this bright and spacious detached home in the heart of Unionville! Featuring a newly renovated bathroom in lower floor, brand new flooring in the basement, and a brand new tankless water heater. Backsplit 4-bedroom layout with plenty of natural light. Walkout to a private backyard. Top school zone, Just steps to William Berczy Public School and close to Unionville High. Convenient location within minutes to Main Street Unionville, Shopping, parks and transit. High demand and Quiet neighborhoods. 4 car parking spaces in long Interlock driveway, stone patio, maple hardwood floors, Stainless steel fridge, Stove, B/I Dishwasher, Microwave, Washer and dryer, Brand new furnace. (id:24801)
Homelife Landmark Realty Inc.
51 Mohandas Drive
Markham, Ontario
Newly Renovated clean and bright 1 bed 1 bath basement unit for Lease. Comes with 1 parking . (id:24801)
Right At Home Realty
Basement - 77 Bell Avenue
New Tecumseth, Ontario
Welcome to this modern 2-bedroom basement in the desirable Treetops community! Featuring open-concept living, stylish finishes, and a prime location near schools & parks. Perfect for a single professional or small family seeking comfort and convenience. NO PETS, NO-SMOKING. (id:24801)
Homelife/miracle Realty Ltd
12190 Warden Avenue
Whitchurch-Stouffville, Ontario
Charming country-style 1.5 storey home with a full basement, now available for lease! This property offers spacious principal rooms, with the option of a primary bedroom on the main floor plus two large bedrooms upstairs. Surrounded by peaceful agricultural lands, yet only minutes to Highway 404 for quick commutes or to Gormley GO Station for easy access downtown. (id:24801)
Bay Street Integrity Realty Inc.
924 Vicrol Drive
Innisfil, Ontario
Enjoy the best of lakeside living with deeded access to the exclusive Alcona Beach Club, featuring two private beaches, a boat launch, and live music on long weekends! This charming home offers a lake view from the front porch, perfect for morning coffee or evening sunsets. Step inside to a bright, open-concept living space with a 12-ft cathedral ceiling in the main living room, adding a grand and airy feel. The kitchen boasts elegant maple cabinets and porcelain tile flooring, with a walkout to a spacious back deck also accessible from the primary bedroom. Don't miss this rare opportunity for private beach access and cottage-style living just steps from Lake Simcoe. (id:24801)
Century 21 B.j. Roth Realty Ltd.
131 Lady Nadia Drive
Vaughan, Ontario
*Beautiful Home on one of Patterson's Best Premium Ravine Lots* with Stunning Views in Vaughan's prestigious Upper Thornhill Estates, situated on the Highly Sought-After Lady Nadia Drive! This home offers a blend of luxury and privacy. The pie-shaped irregular lot widens at the rear providing generous exposure to the Oak Ridges Moraine, which is part of Ontario's protected Greenbelt. Inside find over 4000 sq ft of above-grade living space + a finished walk out basement. The bright family room features cathedral ceilings and a custom fireplace mantel. The spacious open-concept kitchen has a breakfast area with a walk-out to a large terrace, perfect for enjoying the ravine views. The main floor also includes a dining room, family room, and a home office, providing flexibility for daily living and entertaining. Upstairs, the primary bedroom boasts two walk-in closets and a 5-piece ensuite. Three more large bedrooms, each with their own bathroom access, complete the upper level. The fully finished walk-out basement is perfect for entertaining, with a wet bar, two extra bedrooms, a 3-piece bathroom, and a private staircase. Custom California Shutters are featured throughout the home. Outside, the interlocked driveway and landscaped yard boast curb appeal, and the 3-car garage and 4 driveway parking spaces make parking easy. This home is a must-see home in one of Patterson's best locations! **EXTRAS** The home backs onto the Oak Ridges Moraine, part of Ontario's Greenbelt. This is protected land, not a public park or nature trail, ensuring privacy and tranquility. (id:24801)
RE/MAX Condos Plus Corporation
65 Puisaya Drive
Richmond Hill, Ontario
Welcome to Uplands of Swan Lake Built By Caliber Homes. Under 2 Years New luxury modern townhouse in Richmond Hill in the tranquility of natural surroundings. 2215 sq.ft. Lily 3 model with lots of upgrades. Part of new Master planned community In Oakridges. Conveniently Located 2 mins away from Hwy 404, Mins To Go stn , Lake Wilcox And community centre. Lily 3 model Elevation With Rare Double Tandem garage. Bright home with abundance of windows. 9ft ceilings on 1st, 2nd, 3rd floors. Hardwood flooring Through-Out .Solid oak stairs. Servery & Bonus Storage Room Upgraded. Spacious Great room. Modern open concept kitchen w/stainless steel appliance & centre island. Granite counter. Primary bedroom w/o to balcony, 5 pc En-suite & walk-in closet. 3rd fl Laundry with tub. Storage closet on all floors. 100% Freehold No POTL Fee. (id:24801)
Century 21 Landunion Realty Inc.
137 Old Surrey Lane
Richmond Hill, Ontario
Welcome to this newly custom-built standard luxury detached home in the prestigious South Richvale community of Richmond Hill, surrounded by multi-million-dollar residences. This stunning property combines modern elegance with timeless design, offering high-end finishes and thoughtful details throughout.Step inside through the new double entry doors to a bright, open-concept layout with AB-class engineered hardwood floors, pot lights throughout, and award-winning light fixtures. The living room showcases a dramatic natural stone slab feature wall with an elegant electric fireplace, while the office with French doors provides a private workspace.The custom kitchen is a chefs dream, featuring metallic finish cabinetry, quartz counters & backsplash, a 6-burner JennAir gas stove with pot filler, and sleek design elements. A striking self-supporting open riser staircase with tempered glass railings and guiding lights leads to the second floor, where every bedroom boasts its own ensuite with LED mirrors. The primary suite includes a spa-like bath with a dressing table/dresser. Convenient second-floor laundry adds to the modern lifestyle.The finished basement features a unique wine display room with a natural stone backlit wall and sliding glass door perfect for showcasing your collection. Storm door & direct garage access saves you from the cold and rainy days. Newly interlocked driveway with fresh sod. 2 skylights for added brightness. Location is a given, just steps to top schools, parks, and the public library, in one of Richmond Hills most coveted neighbourhoods. Check out VT and 3D link. (id:24801)
RE/MAX Prime Properties
1049 Elgin Street
Newmarket, Ontario
Unique four-level sidesplit with three living areas and 4 full bathrooms. The property sits on a 65 by 150 foot lot. Built in 1977, the home offers approximately 1,894 square feet above grade and 703 square feet of finished space below grade +3 season sunroom.The main floor includes a living room with hardwood flooring and a (New)large picture window, a separate dining room also with hardwood floors, and kitchen with ceramic flooring. The upper level contains three bedrooms, including a primary bedroom with a private ensuite, and two additional spacious bedrooms and 2nd large full bath.On the in-between level, there is a family room with built-in cabinetry (potential 3rd kitchen area) as well as a full bath and walk out to large 3 season sunroom. The lower level includes a living room, kitchen, bedroom, and three-piece bathroom. In total, the home offers four bedrooms, four full bathrooms, built-in two-car garage with inside access, plus a driveway with parking for four vehicles, for a total of six parking spaces. The location provides access to nearby amenities including public transit, Costco, restaurants, Grocery Stores, quick access to Hwy 404+++. (id:24801)
Royal LePage Rcr Realty
3 Elmsley Drive
Richmond Hill, Ontario
Bright & Spacious 4 Bedroom Detached House In Richmond Hill, Prime Location. Right Across From Gapper Prestigious Park. Approximately 3000 sq. feet, Perfect For Any Family Size. Sunny Breakfast Area Walk To the Deck. Functional Layout Living Room With Dining Room. Open Concept Family Room W/Hardwood Floor. Finished Basement With Large Storage. Fantastic Neighborhood. Close To Public Transit, Bayview Secondary School (Ib Program), Hillcrest Shopping Mall, Restaurants. (id:24801)
Real One Realty Inc.
8 Mumberson Court
Markham, Ontario
Welcome to this luxury detached 3-car garage house in the prestigious Cachet Community! Lucky #8 Mumberson Crt is a beautiful home on a quiet St w/ 5 Bedrms & 5 Washrms includg a Professionally Finished Bsmt, offering your family over 6,000 SqFt of Living Space. Features include a grand 2-Storey high ceiling Foyer, 9foot ceilings on the Main Flr, premium hardwood flooring thru out, a bright & spacious layout for your whole family to enjoy. The gourmet Kitchen has granite countertops, maple cabinets, a Bfast Island w/ a wine rack & all S/S appliances. There is a large main flr Office, a huge Family Rm w/ a fireplace & all sun-filled windows overlooking a large & picturesque backyard. Upstairs, the very spacious bedrms all have new Maple Hardwood Flrs, & the Prim Bedrm has a large W/I closet & a large Ensuite w/ a huge jetted tub & a rainfall shower. The other bedrms all have Ensuite bathrms, includg a Jack & Jill Bathrm w/ a rainfall shower. The Finished Bsmt is a designers dream(Yr 2017), boasting a full-Sized Kitchen w/ Granite Countertops & a stunning 2-Tiered Island, premium soft close Cabinetry, an open recreational rm, a fitness area, a Living Rm, & a beautiful 5th Bedrm/Guest Suite w/ a stunning 3-Pc Ensuite Spa Bathrm. An abundance of Pot Lights thru out the space, also includes a 2nd set of Stairs to the Bsmt. Outside, the huge patio in the Backyard is Patterned Concrete, as is the walkway to the front dr. Your children can study in the 2 Top-Ranked HS, St. Augustine CS & Pierre Trudeau SS (St. Augustine CS was ranked Top 6 Out of 746 HS in ON & Pierre Trudeau SS was ranked Top 12 out of 749 HS). Walking distance to Parks & Trails, T&T Supermarket, Cachet Shopping Ctr & Kings Square Shopping Ctr, only mins drive to Hwy 404&407. Near All Amenities, includg the GO, Costco, Home Depot, Canadian Tire, Shoppers, Tim Hortons, Major Banks, DT Markham, Malls, & Main St Unionville. Don't miss this opportunity to own a beautiful home in this highly regarded community! (id:24801)
Power 7 Realty
409 Seaview Heights
East Gwillimbury, Ontario
Newly, built two-bedroom, Walk-out basement apartment. It has separate side entrance, large and open concept, with large windows, direct access to backyard on high elevation, laundry room, full size top Appliances, 2X three- piece bathrooms, one in the master bedroom and one in the main area, quartz countertop, gas burning stove, island with seating area, Under cabinet lighting, large closets with built-in shelves. Flooring is Vinyl with cork subflooring for warmth and comfort, Pot- lights throughout, parking on driveway. Walking distance to: bran new public school, park, newly built, state-of-the-art Community Center. Highschool and French Schools children are bused. It is minutes to 404, New market, Yong St. Upper Canada Mall, Southlake Hospital, Go Station, Grocery, child care, and HWY400. Bus route ( Viva) connecting to major HUB centers. (id:24801)
Homelife Landmark Realty Inc.
80 Martin Trail
New Tecumseth, Ontario
Lovely 2 Storey semi-detached brick home located in family friendly Tottenham. Grand 18Ft High Foyer, with 9' Ceiling main floor. Beautifully upgraded 3-bedroom, 3-bathroom, finished lower level recreation room, engineered hardwood flooring throughout main and 2nd floor... Boasting a bright open-concept layout with large windows and stylish modern finishes throughout, New elementary school and children daycare center are planned just steps from this home Fall 2026 (id:24801)
Right At Home Realty
209 Pine Beach Drive
Georgina, Ontario
Three Bed rooms with lots of Potential attention Contractors, Investors,or First Home Buyers wanting to get into the market. Fantastic 100' X 110' Private Lot size. Paved Driveway, Detached garage,. Walk to Shopping, Schools, Restaurants, Dentist, Doctors, Salons, Public Transit and Residents' Beach at the End of the Street. (id:24801)
Right At Home Realty
1905 Lockhart Road
Innisfil, Ontario
Set on over 1.2 acres in peaceful Rural Innisfil, this spacious raised bungalow is the perfect place to call home. With a wide 332 x 255 ft lot, a handy circular driveway, and parking for 10 cars, theres room for everyone. Inside, youll find 5 bedrooms (2+3), 2 baths, and a bright, open layout with 7 main rooms plus a basement with its own separate entry. Ideal for extended family or guests. A wonderful blend of space, comfort, and country living! (id:24801)
Right At Home Realty
19 Nutmeg Street
Markham, Ontario
Rarely Offered Gem in Prestigious Box Grove! Welcome to this stunning, sun-filled 4-bedroom home perfectly situated in the heart of the highly sought-after Box Grove neighbourhood. Fronting directly onto a serene park, this beautifully maintained property offers an unbeatable combination of comfort, style, and location.Step inside to find a bright and airy layout with zero carpet featuring gleaming hardwood and tile flooring throughout the main levels.9ft Ceiling on the Main Lvl Each of the four spacious bedrooms is filled with natural light, creating a warm and inviting atmosphere for the whole family.The finished basement is an entertainers dream, boasting a full kitchenette and open entertainment area, ideal for hosting gatherings or enjoying family movie nights. Enjoy outdoor living with a professionally landscaped backyard, complete with interlock stonework and a custom deck perfect for summer BBQs and relaxing evenings. The interlocked front driveway easily fits 4 cars and offers a clear, picturesque view of the adjacent park just steps from your front door. A Must See Home in a street with extremely low turnover with the last sale over 10+ years ago. Dont miss this rare opportunity to own a home in one of Markhams most desirable communities, close to top-rated schools, trails, shopping, and transit. (id:24801)
Century 21 Innovative Realty Inc.
773 Miller Park Avenue
Bradford West Gwillimbury, Ontario
Welcome to 773 Miller Park Avenue, a stunning 3-bedroom, 3-bath detached home, nestled in Bradfords desirable Grand Central neighbourhood. Perfect for families or first-time buyers, this elegant residence blends modern luxury with everyday comfort. Enjoy a bright, functional layout with a spacious great room ideal for entertaining, and hardwood flooring throughout the main and second levels. The gourmet kitchen features sleek cabinetry, stainless steel appliances, and ample storage, with a walkout to a beautifully landscaped, fully fenced backyard. The lavish primary suite offers a 4-piece ensuite and walk-in closet, while two additional bathrooms provide convenience for busy families. Located close to top schools, parks, shopping, and amenities, this move-in ready home checks all the boxes for upscale, family-friendly living. (id:24801)
Keller Williams Portfolio Realty
164 Norman Drive
King, Ontario
Welcome to 164 Norman Ave! This fully renovated property nestled in the Heart of the highly sought-after community of King City, Backing Onto Park/King Trails , offers unsurpassed Beauty & Elegance, privacy, comfort and potential, with ample space for outdoor activities & gardening. Step inside to discover a functional interior floor plan featuring three bedrooms and two bathrooms upper floor. The walk-out basement with second kitchen and washroom can be potentially used as apartment. 200A elec. Panel, Brand new appliances, new floor through out, new lights and much much more. Check the attached Feature List to get more information. (id:24801)
Bay Street Group Inc.
27 Binscarth Crescent
Vaughan, Ontario
Beautiful,Bright,Spacious&Well Maintained! 3300Sqft Abv Grade, Great Family Home On A Quiet Street.Located In The Best Pocket Of Thornhill.Huge Family Sized Kitchen W/Granite Countrs&Backsplash,W/I Pantry,Main Floor Library & Laundry. Just Renoed on the 2nd floor and Primary On-suit, Access To Garage, Hardwood Flrs Through Out.Library&Family Rm. 2 Skylights! Finished Lower Level W/Nannys Rm & 3Pc Bath.Smooth Ceilings Thru-Out. Walk To Parks,Schools,Shuls Zoned For Rosedale Heights Ps! (id:24801)
Real One Realty Inc.
15 Water Garden Lane
Vaughan, Ontario
Lovely 4 Bedroom Detached Home. 2153 Sq.Ft. Plus a Fully Finished Walk-Out Basement. Main floor Grand room Living & Dining with a Gas Fireplace, Pot Lights, Crown Molding. Family size Kitchen with a huge Breakfast Area, Centre Island, Ceramic floors & Backsplash, Granite counters, Stainless Steel Appliances, Gas Stove & walk out to large deck. Upper floor consists of 4 good sized Bedrooms, Primary with it's own 5 piece ensuite Bathroom & a large Walk-in Closet. Open Concept Basement with Gas Fireplace, Kitchen, 2 pc Bath & a walk-out to patio. Carpet Free Home, Inside Garage access, Security sensors on all windows. Wifi Thermostat, Wifi Keyless Door entry & exterior lights. Gas BBQ Connection. Extra Attic Insulation & Garage is insulated & drywalled. (id:24801)
Royal LePage Signature Realty
368 Elyse Court
Aurora, Ontario
Freehold townhouse located between Bayview and Leslie. One of the most desirable area in Aurora. Backing and overlook green space with main floor 10 foot ceiling, 9 foot on second floor. Large windows with a lot of sunlight. Modern open concept kitchen design with granite flush breakfast bar. Primary bedroom with large walk in closet. Separate tall glass shower stall with the stylish individual tub. Good bedrooms size, one with walk out balcony. Driveway without walkway can fit for 2 cars. Please note property photos were taken before tenanted. Good opportunities for own use or income property. Tenants are willing to stay for long term. direct access from garage. (id:24801)
Century 21 Atria Realty Inc.
Lower Level - 38 Jasper Drive
Aurora, Ontario
fully Reovated 2 bedrooms , Sound proofed system in the ceiling for maximum comfort, very bright lower level with over sized bedrooms, . Gorgeous Modern Kitchen with quartz Countertop and over the range hood.Spacious Open Concept . Private In-Suite Laundry. Walking Distance To Top Ranked AuroraHigh School. 10 Mins Drive To Hwy 404, 5 Mins Drive To Aurora Go Station. Many Large Chain Retails, Grocery Stores, Centra, Tim Hortons Banks, Restaurants AndFitness Are Nearby. 1 Parking Space . (id:24801)
Right At Home Realty
293 London Road
Newmarket, Ontario
A Must See 4-Bedroom, 4-Bathroom, 2-Kitchen Home Located In The Heart Of Newmarket. This Beautiful Fully Renovated Home Offers Over 3000 Sqft Of Finished Living Space. Main Floor Showcases Open Concept Family Room, Dining Room And Kitchen Area, French Door Walkout To Back Deck And Backyard Oasis, Large Office/Living Room With French Doors For Privacy, Main Floor Laundry With Side Door Entrance, 2 Pc Washroom, Large Marble Like Ceramic Flooring Throughout And Enclosed Entrance With Direct Access To/From The Garage. Central Vacuum With Kick Plates In The Kitchen And 2nd Floor Hallway. Upstairs You Will Find A Large 20'6"X11'11" Primary Suite Complete With A 3 Pc Ensuite And Walk-In Closet, 3 Additional Generously Sized Bedrooms, 4 Pc Bathroom And Hardwood Flooring Throughout. The Basement Is Ideal For Entertaining With A Full Kitchen, Large Open Concept Rec Room, 3 Pc Bathroom And Cozy Fireplace, Along With Ceramic Flooring Throughout And Plenty Of Storage. The Exterior Of The Home Features: Resort Like 14'x34' Saltwater In-Ground Pool (2020) With Waterfalls, Pool Lights, Pool Safety Cover For The Off-Season, Solar Cover And Rocky Pool Cover Reel; 11'x14' Gazebo With Skylight And Ceiling Fan Light Fixture; Outdoor Kitchen With Gas BBQ, Sink, And 2 Refrigerators; Recessed Soffit Lights And Security Cameras (Perimeter Of The House); Exterior Electrical Plugs; Interlocking And Extended 6 Car Driveway. Ideally Located Near All Amenities And Hospital. (id:24801)
Sutton Group-Tower Realty Ltd.
Main Flr - 88 Kulpin Avenue
Bradford West Gwillimbury, Ontario
Raised Bungalow with lots of light. Spacious & bright 3 bedroom main floor. Well maintained. Kitchen has ceramic floor and ceramic backsplash with updated counters and lots of cupboards. 4 appliances -> SS Fridge, Stove, B/I dishwasher, B/I microwave. Open concept living rm., Dining rm, kitchen. Walkout to raised deck from back entrance. Tandem Parking for 2 cars on driveway. Two entrances Front and back. Laundry is shared and is in garage. (id:24801)
Main Street Realty Ltd.
6 Howick Lane
Richmond Hill, Ontario
Discover opulent living in this executive end unit townhouse, nestled on a private and expansivelot in Richmond Hill's coveted 'The Avenue' townhouse enclave by ELM Developments. This residenceboasts a custom-upgraded kitchen with stone countertops and continuous stone backsplash, while theend unit location ensures abundant light. Revel in the serene seclusion of the vast lot, and relishthe exquisite touches throughout, from hardwood floors to intricate moldings. Upstairs, spaciousbedrooms offer picturesque views, complemented by spa-like bathrooms. Outdoor entertaining is abreeze with the oversized & private backyard. Conveniently located near Richmond Hill's finestamenities yet ensconced in nature's beauty, this townhouse offers an unrivaled lifestyle. Fine custom-finishes throughout with smartphone features! Finished basement with family room addsample living space. Main floor bedroom has excellent accessibility features featuring a largewalk-in closet and a private ensuite washroom. (id:24801)
Origin Collective Realty Ltd.
151 Amulet Crescent
Richmond Hill, Ontario
Well Maintained Freehold Townhouse In Very High Demand Rouge Woods Community. Open Concept Functional Layout. $$$ On Upgrade. Newer Floor Throughout 1st&2nd Floor. Oak Stairs, Pot Lights On Main & 2nd Hallway. Rare Direct Access From Garage To The Living Area Among Nearby Townhouse. Finished Basement W/Washroom &Cold Room In the Basement Has Been Converted Into An Additional Study/Work Area. Absolute Move In Condition & Lots Storage.Roof (2018).Minutes To All Amenities - Hwy 404, Costco, Home Depot, Community Center, Trails, Richmond Green Sport Centre and Park, Public Transportation.Close To High Ranking School Richmond Green,Bayview SS(IB Program) & Redstone PS.Starbucks Is Just Right On The Corner. Hot Water Tank Is Owned. (id:24801)
Bay Street Group Inc.
27 Penny Crescent
Markham, Ontario
Welcome to this beautifully renovated 4-bedroom detached home, situated in a quiet crescent and family friendly neighbourhood in the prestigious Markham village community. Upgraded from top to bottom, it showcases new engineering hardwood floor and smooth ceilings throughout, pot lights, contemporary staircase and iron railings, sleek electric fireplace in family room, quartz kitchen counters, and lots of cabinets that provide ample storage space. The master bedroom features two closets, an updated bathroom with double sinks and a walk-in shower. A fully finished basement with two rooms and one 3-piece bathroom extends the living space, making it ideal for a family recreation room and additional bedroom. Other upgrades include new garage door (2025), and freshly paved driveway(2025). No sidewalk! Close to schools, parks, shopping and public transit. It is a rare opportunity to own such a impeccable, move-in ready home in Markham Village. Don't miss the chance to make it yours! (id:24801)
Homelife Landmark Realty Inc.
37 Ridgeway Court
Vaughan, Ontario
Nestled on a quiet cul-de-sac in one of Maples most sought-after neighborhoods, this charming freehold townhome combines comfort, convenience, and sunny southern exposure. With a south facing backyard, you'll enjoy abundant natural light throughout the day, making it the perfect spot for outdoor relaxation or entertaining on the new deck. This home features three spacious bedrooms and a finished basement rec room that can easily function as a fourth bedroom or additional living space, providing ample room for a growing family. Three bathrooms make daily routines easy, and the main floor is beautifully appointed with hardwood floors and pot lights in the living and dining areas, creating a welcoming atmosphere. The eat-in kitchen offers practical tiled flooring, and direct access from the garage adds convenience for unloading groceries and everyday tasks. The private, fully fenced backyard offers a peaceful retreat, ideal for enjoying sunny afternoons. Outside, you'll also appreciate the newer interlocked driveway, adding curb appeal and extra durability. Conveniently located just minutes from two junior schools, shopping, and the excitement of Canadas Wonderland, this home is also easily accessible to public transit, Highway 400, and the Cortellucci Vaughan Hospital. This home is move-in ready and offers a great opportunity in a family-friendly neighborhood (id:24801)
Homelife/romano Realty Ltd.
10 Annsleywood Court
Vaughan, Ontario
Welcome to 10 Annsleywood Court, a meticulously maintained Rosehaven Platinum Collection residence in prestigious Kleinburg Heritage Estates. Set at the end of a quiet court, this home showcases over 7,000 sq. ft. of refined living space on a rare 13,627 sq. ft. pie-shaped lot, nearly double the size of regular 7100+ sq ft lots in the cul-de-sac. Delivering unmatched scale, distinction, and long-term value, it stands as the crown jewel of Heritage Estates.The original owners were passionate about their selections, elevating every detail beyond Rosehavens already high-end standards. Upgrades include oversized baseboards, widened trim, an upgraded foyer floor, and premium textured hardwood that adds timeless character and durability. Soaring 10 ft & 14 ft ceilings, integrated surround sound, and elegant detailing flow throughout. At the heart of the home, the chefs kitchen featuring Wolf and Sub-Zero appliances blends elegance with function. Custom cabinetry integrates the built-in refrigerator, oven, and steam-oven, while the centre island includes a built-in microwave and wine cooler. The second floor offers four spacious bedrooms, each with its own ensuite bath. The serene primary suite features a massive walk-in closet and a spa-inspired ensuite with heated floors.The finished walkout basement includes a media room, a full bathroom, an exercise room, a custom wine cellar, and a 600 sq. ft. recreation/family room with direct walkout access to the patio and backyard. The versatile space easily offers 5th bedroom potential. Outdoors, over $80,000 in professional landscaping includes an interlock stone patio, premium stonework along the walkway, and natural rock accents - a durable, well-designed space for dining, lounging, & family enjoyment. Combining Rosehaven Platinum craftsmanship and the largest lot in Heritage Estates, 10 Annsleywood Court offers discerning buyers a rare chance to call Kleinburgs most distinguished address their own. (id:24801)
RE/MAX Crosstown Realty Inc.


