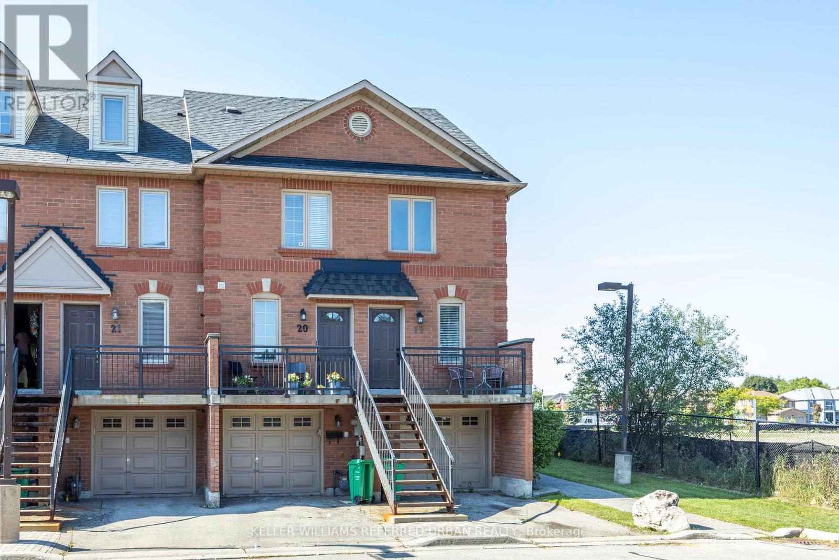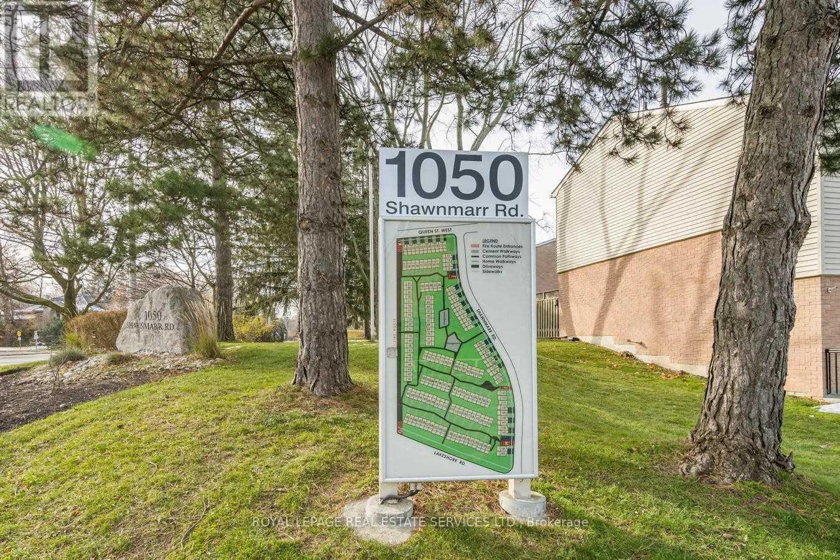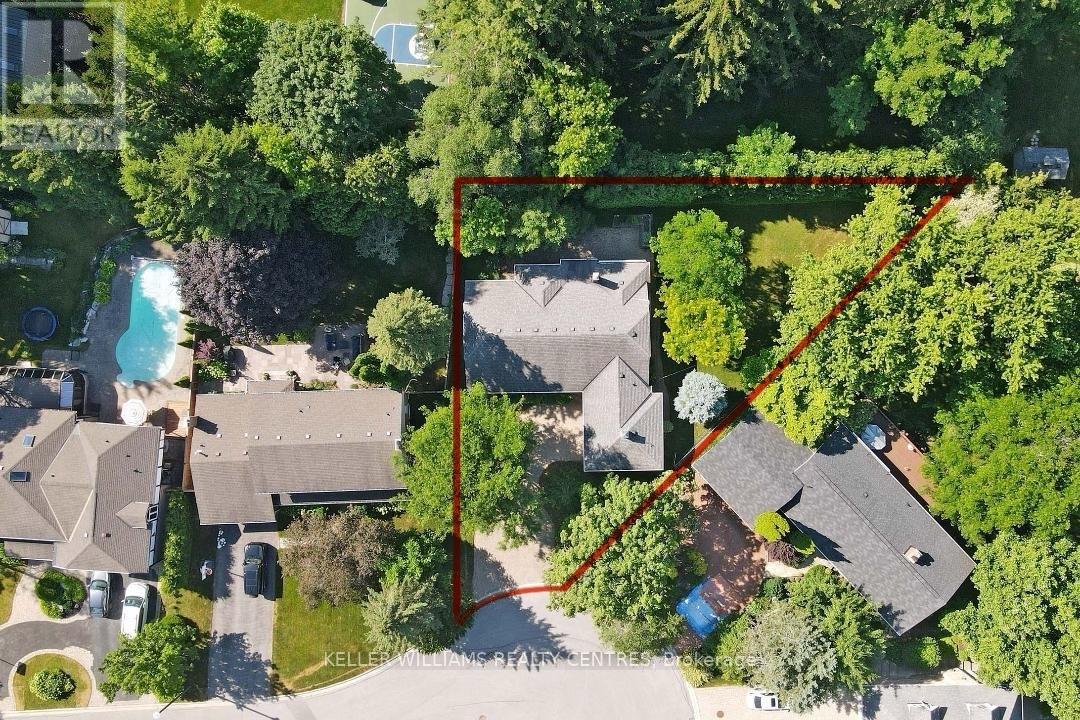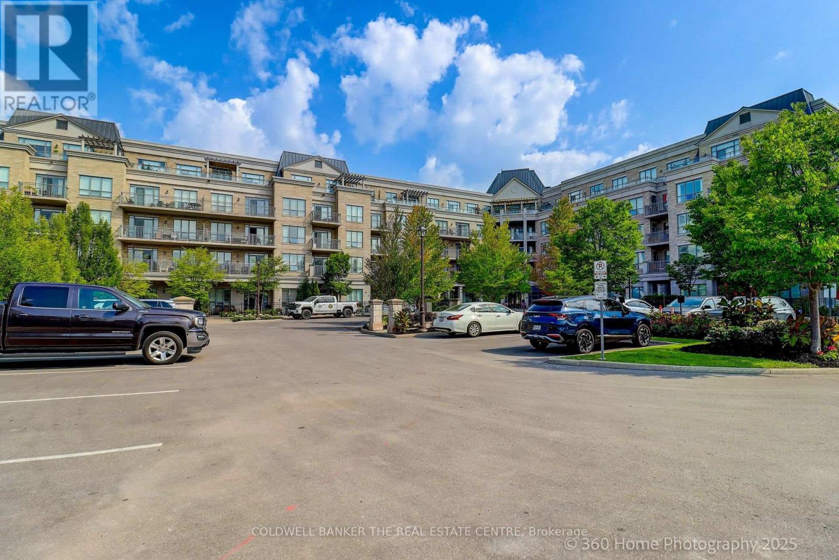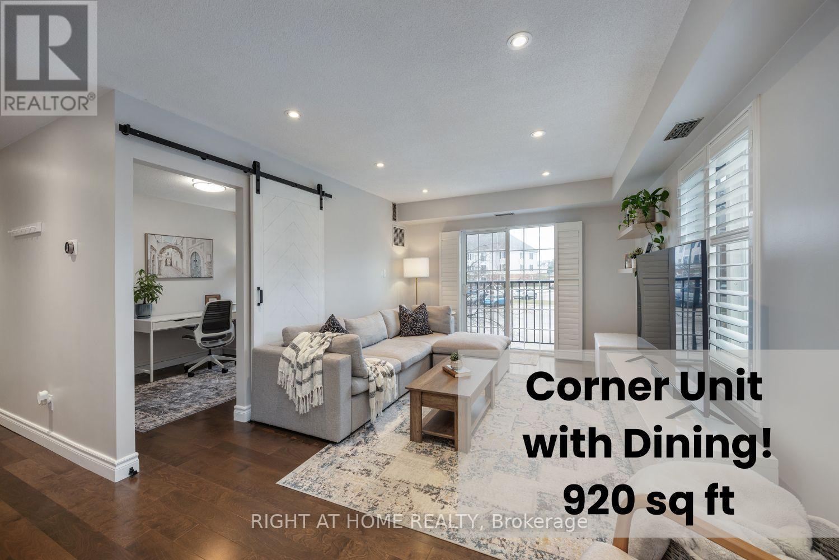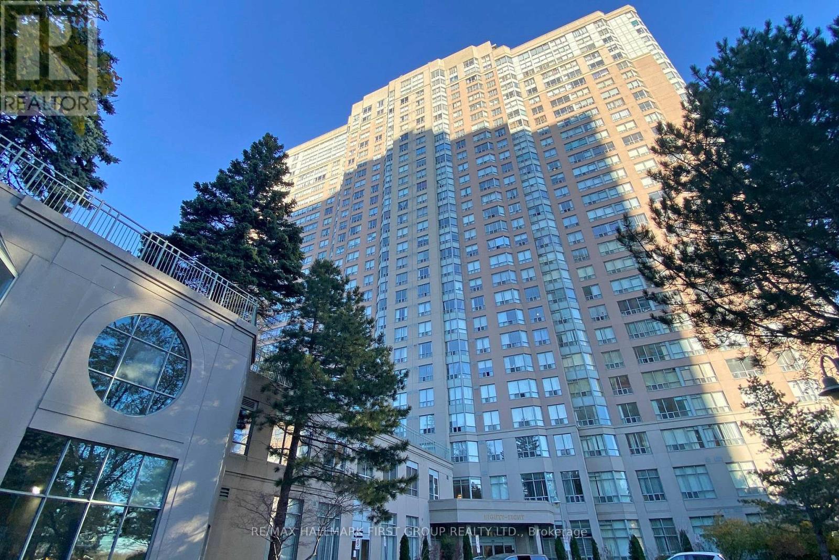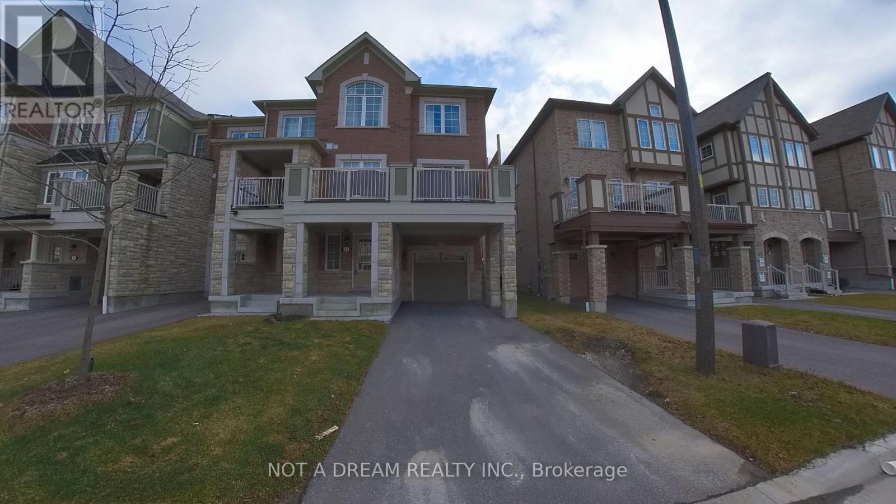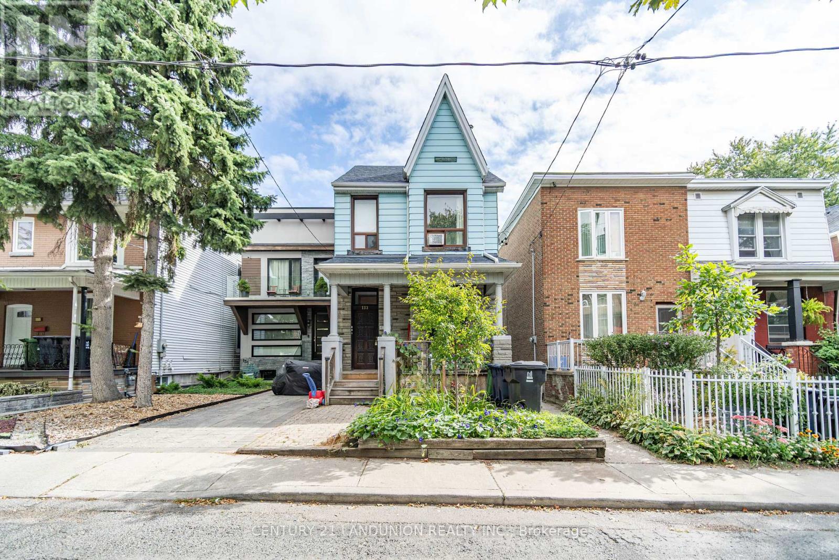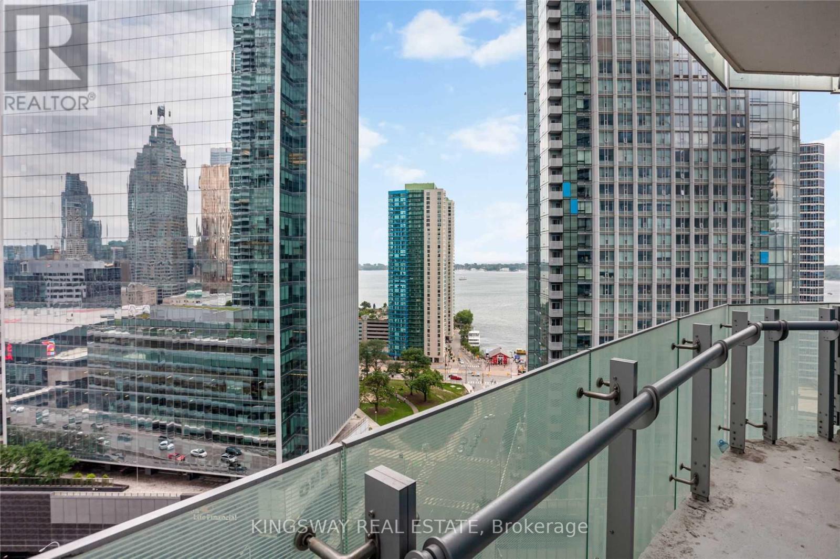4326 Sardis Court
Mississauga, Ontario
Welcome to this newly renovated, move-in-ready family home that blends modern elegance with functional living on a large lot in a quiet cul-de-sac. Perfect for growing or multigenerational families, this home offers style, space, comfort, and privacy. The curb appeal is evident from the long double driveway, double-car garage, and beautifully maintained gardens leading to the front entrance set back from the street. Inside, a bright foyer and modern staircase welcome you to a center-hall layout with main rooms balanced on either side. The sun-filled living room with bay window and pot lights is ideal for formal entertaining, while the open-concept Great Room features a wood-burning fireplace, floor-to-ceiling picture window, and seamless flow into the breakfast area and stunning kitchen with custom cabinetry, quartz countertops, modern hardware, and new appliances connecting to the formal dining room. A mudroom and laundry room with direct access to the garage and side entrance enhance everyday functionality. Every surface has been upgraded with new bathrooms, windows, flooring, lighting, premium finishes, and designer paint. Upstairs offers four spacious bedrooms and fully renovated bathrooms. The finished basement includes high ceilings, enlarged windows with city-approved egress, a full bathroom, an additional bedroom, and an office providing versatile space. Outside, the patio and landscaped backyard extend living space for gatherings or play. Located in a park lovers paradise, a two-minute walk to the Applewood Greenbelt Trail, four parks, and 19 recreational facilities. Families will appreciate the excellent nearby schools, with options including public, Catholic, English with French immersion, and a fully French program. Shopping, dining, and services are close, including Square One and Applewood Village Plaza. Easy access to Highways 403, QEW, 401, Dixie and Cooksville GO Stations, and the future Hurontario LRT. You will not want to miss this turnkey home. (id:24801)
Royal LePage Terrequity Realty
19 - 3895 Doug Leavens Boulevard
Mississauga, Ontario
End Unit Townhouse in Family-Friendly Lisgar and CURRENTLY INSTALLING A NEW FENCE IN BACKYARD & ALL CLOSET DOORS! This end-unit townhouse is located in the family-oriented neighbourhood of Lisgar in Mississauga. Featuring an open-concept kitchen that overlooks the combined living and dining areas, this home offers a bright and functional layout. Enjoy a large walk-out balcony leading to a deck and backyard great for outdoor relaxing or entertaining. Upstairs, you'll find 3 spacious bedrooms with large windows. The primary bedroom takes up the entire third floor, offering a private retreat with a walk-in closet and ensuite bathroom for added comfort and privacy. Heating is gas/electric turbine heating system which allows savings on gas for heating in the winter. Tenant pays all utilities (gas, water, hydro). Close To All Amenities, Highway 401, 403 & 407, Schools, Lisgar Fields, Osprey Hiking Trails And Tons Of Parks. Don't miss out! (id:24801)
Keller Williams Referred Urban Realty
106 - 1050 Shawnmarr Road
Mississauga, Ontario
Gorgeous Townhome For Lease In Fabulous Port Credit. Pristine Lay Out With Tons Of Natural Light. This Unit Is Completely Renovated Top To Bottom Total 1,875 Sqft (1,250 Sqft Main/Second + 625 Sqft Basement). Beautiful Quartz Countertop And Backsplash, Stainless Steel Appliances, Walk-Out To A Private Fenced Backyard, Top Schools Within Reach, Dog Park, Bike Trails, HWY, Marina, Included are: Hi Speed Internet, Cable TV, Water, Building Insurance, snow Removal, Grass Cutting. (id:24801)
Royal LePage Real Estate Services Ltd.
27 Hawthorne Lane
Aurora, Ontario
One of the best Lots on one of, if not the most sought after street in Aurora! Surrounded an impressive collection of stunning, multi-million-dollar Luxury Homes, nestled at the quiet end of a cul-de-sac. Set on a rare pie-shaped Lot, this property spans an impressive 155 feet wide at the rear, offering incredible space, privacy, and endless possibilities. Lots like those very rarely come to market, so secure it now and build your Dream Home on Hawthorne. Or renovate the existing well-laid-out 3-Bedroom Bungalow. Enjoy a short and scenic walk along beautiful Kennedy Street West to the heart of Yonge Street with its Cafes, Restaurants and Shops. Top-tier Private Schools like St. Andrews College and St. Anne's School are just minutes away, making this location as practical as it is prestigious. (id:24801)
Keller Williams Realty Centres
6 Falling Leaf Court
Aurora, Ontario
Welcome to 6 Falling Leaf Court in Auroras prestigious Hills of St. Andrews.First time offered, this 3+1 bedroom bungalow offers over 2,500 sq.ft. on the main level plus an additional 2,300 sq.ft. of finished living space in the walk-out lower level. Thoughtfully updated with hardwood flooring, custom bathroom renovations, and extensive mechanical upgrades, this home is designed for both everyday living and effortless entertaining.The oversized home office features built-in millwork, providing a functional and elegant workspace. The walk-out basement is a true retreat, complete with a wet bar, dedicated movie theatre, games area, and direct access to the saltwater pool and spa. Outdoors, enjoy a private oasis with mature landscaping, manicured hedges, a 2-level deck with outdoor TV, and multiple seating areas perfect for gatherings.Car enthusiasts will appreciate the oversized tandem 4-car garage, professionally finished by Garage Works with slat walls, and the capacity to accommodate 5+ cars with lifts. Additional features include a patterned concrete driveway, sprinkler system, built-in speaker wiring, and rough-ins for 2 EV chargers.Recent mechanical updates ensure peace of mind: furnace (2021), air conditioning (2023), and pool liner (2024).Located in a quiet court setting within one of Auroras most desirable neighbourhoods, this home is just minutes from renowned St. Andrews College and the newly opened St. Annes School for girls making it an ideal choice for families seeking both luxury and convenience. (id:24801)
Coldwell Banker The Real Estate Centre
220 - 180 John West Way
Aurora, Ontario
Located in the heart of Aurora, welcome to The Ridgewood, Aurora's premier luxury boutique condominium. This open concept 734 sq ft suite boasts 9' ceilings, a spacious bedroom and den that is ideal for a home office, additional storage or an extra living/sleeping space. The suite features wood laminate floors, granite kitchen counters, stainless steel appliances(fridge, stove, built-in dishwasher, built-in microwave), washer and dryer, all existing light fixtures and window coverings. The space has been freshly painted, professionally cleaned and is move-in ready. The Ridgewood offers luxurious amenities, including concierge service, an outdoor saltwater pool, meeting room, library, gym with a sauna and steam room, BBQ area, guest suites, underground parking and a locker. Nearby scenic walking trails, top amenities and recreational facilities, including the Aurora Seniors' Center, Stronach AuroraRec Complex, easy access to Highway 404, minutes away from the GO Station, and nearby shopping centres. Heat, A/C and water are all included in the maintenance fee. Pets Allowed with Restrictions. Don't miss your chance to live the ultimate condominium lifestyle with luxurious resort-style amenities. (id:24801)
Coldwell Banker The Real Estate Centre
206 - 102 Aspen Springs Drive
Clarington, Ontario
Client RemarksWelcome to this rarely offered 2 bed 1 bath corner unit offering approximately 920 square feet of bright living space. This condo is located in one of Bowmanville's most desirable communities. It features a dining area perfect for entertaining, a bright and cozy living room and a spacious kitchen. The primary bedroom offers a relaxing retreat, while the second bedroom is perfect for a guest room, office or a future nursery. This unit includes hardwood floors, pot lights and California shutters throughout. Additional features include in suite laundry, a dedicated storage locker, and 1 parking spot with municipal parking permits available for added flexibility. The unit also includes access to a fitness centre, recreational room and visitor parking. Located just minutes from shopping, dining, and picturesque trails. The future Go train station will be within walking distance, and easy access to the 401 highway makes commuting a breeze. Don't miss the opportunity to own one of the most sought after layouts in the condo! (id:24801)
Right At Home Realty
106 - 88 Corporate Drive
Toronto, Ontario
Look no more your dream condo awaits! Welcome to this rarely offered 2-bedroom Tridel-built gem in one of Scarborough's most sought-after locations near STC! Boasting a smart and spacious layout, this freshly painted suite features a bright and efficient kitchen, stainless steel appliances, and a generous living and dining area.Enjoy one of the very few units with its own private balcony/terrace perfect for relaxing or entertaining. No elevators easy walk-out access to the balcony and conveniently located close to the fire exit, making it ideal for families and elderly residents.Incredible amenities include indoor/outdoor pools, badminton & tennis courts, sauna, jacuzzi, ping pong, billiards, squash, and top-notch building security. Unbeatable location with easy access to Hwy 401, TTC, and walking distance to Scarborough Town Centre, high-ranked schools, and more!Please note: Window caulking work ongoing until July/August. Scaffold currently on terrace.Virtually staged photos included. (id:24801)
RE/MAX Hallmark First Group Realty Ltd.
11 Bluegill Crescent
Whitby, Ontario
Step inside this modern 3 bedroom 2.5 bath townhouse that feels like a breath of fresh air. Its been given a makeover with newly painted walls throughout, creating a bright nd inviting atmosphere. The kitchen is the heart of the home, boasting a chic upgrade with stainless steel appliances that add a touch of sophistication. Gather around the generously sized island, perfect for casual meals or chatting over morning coffee. The dining and living area offers cozy space, flowing seamlessly from the kitchen an opening onto a balcony where you can soak in the sunlight ad unwind. parking is a breeze with a 1-car garage and space for 2 more cars. Nearby, there are parks, schools, libraries and downtown Whitby, adding to the charm of this convenient neighborhood. Quick access to major highways 401, 412, and 407, getting around is a breeze. (id:24801)
Not A Dream Realty Inc.
133 Galt Avenue
Toronto, Ontario
Legal Triplex in Prime South Riverdale Location - Exceptional Investment Opportunity! Located One Block West Of Jones Avenue, Just North Of Gerrard. On A Quiet, Tree-Lined Residential Street. This Fully Legal Triplex Features Three 2-Bedroom, 1-Bath Units, Each With Its Own Open-Concept Layout, Full Bathroom And Kitchen. Coin-Op Laundry. Separate Entrance. The Main Floor Offers An Open-Concept Design With Lots Of Sunshine. The Upper Unit Features A Walk-Out To Its Own Private Balcony And Upstairs Attic , While The Lower Unit Boasts Its Spacious Open-Concept Kitchen and Living Area. All Three Units Are Currently Tenant-Occupied With Great Annual Cash Flow For The Owner. The Property Includes 2 Parking Spaces. Enjoy Unbeatable Convenience With Half A Block From Streetcars And Buses, Walking Distance To Gerrard Square, And Just A Few Minutes Ride To The Beach, Shopping, Groceries, Schools, And Vibrant Queen St East And Danforth Ave. Don't Miss This Chance To Own A Turnkey Income Detached Property In One Of Toronto's Most Desirable Neighborhoods! (id:24801)
Century 21 Landunion Realty Inc.
321 - 1630 Queen Street E
Toronto, Ontario
The West Beach | Bondi Beach Model - 769 sq.ft. plus a 50 sq.ft. balcony, this beautifully proportioned 2+1 bedroom suite is filled with soft northern light and calming treetop views over quiet, leafy homes. Thoughtfully designed, it offers well-balanced room sizes and an abundance of smart storage. The den features a custom built-in wardrobe, the primary bedroom includes a walk-in closet, and the second bedroom boasts an oversized double closet. Two full bathrooms give you the choice of a walk-in shower or a relaxing soaker tub. A convenient underground parking spot and generous locker add practicality, while the rooftop amenity space elevates your lifestyle with BBQs, lounge areas, and sweeping views of the lake and city skyline. Just outside your door, enjoy The Beach boardwalk, Woodbine Park, and endless green space perfect for you and your pup (ground floor pet-wash amenity space). Cyclists will love the secure bike storage and quick pedal to the Martin Goodman Trail, and transit couldn't be easier with the streetcar downtown or bus to Coxwell subway right at your door. Cafés, shops, restaurants, and all the essentials are only steps away. Wake up among the trees, stroll down to the boardwalk, and come home to your own quiet slice of The Beach. (id:24801)
RE/MAX Hallmark Realty Ltd.
1802 - 14 York Street
Toronto, Ontario
Welcome to unit 1802 @ 14 York. Bright corner unit ,2 Bedroom, 2 Bath Unit In Sought After Waterfront Communities In Ice condos . Functional layout. Well maintained unit /Hardwood Floors In Main Living Areas, High End Stainless Steel Appliances , Granite Counters, Wall Oven, Built-In Microwave with granite top Centre Island. Full height Windows Throughout Excellent views Of The Lake! Short Walk To CN Tower, Scotiabank Arena, Ripley's Aquarium, Grocery Stores, great restaurants and Parks. Enjoy world-class amenities, including a 24-hour concierge, state-of-the-art fitness and weight areas, yoga studio, party & meeting rooms, business centre, and an indoor pool with a Jacuzzi and steam rooms. (id:24801)
Kingsway Real Estate



