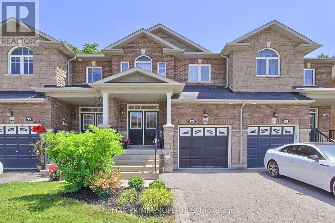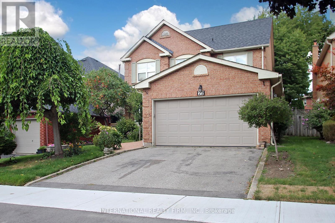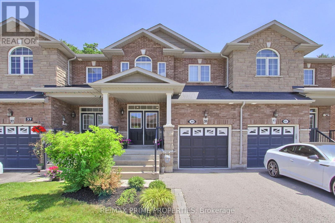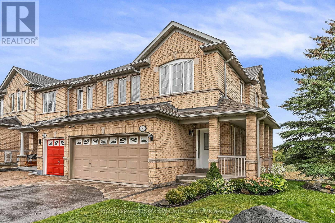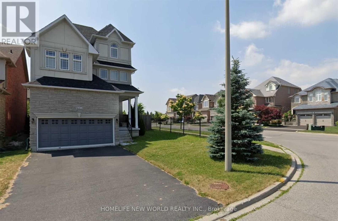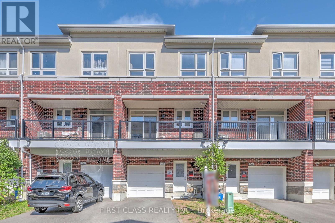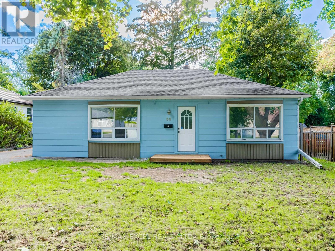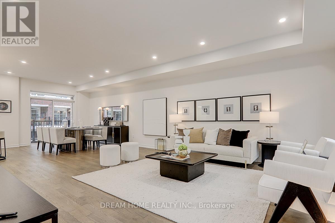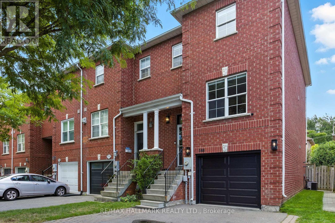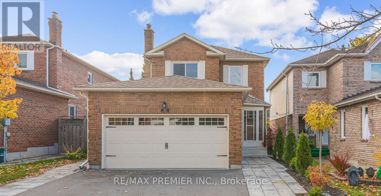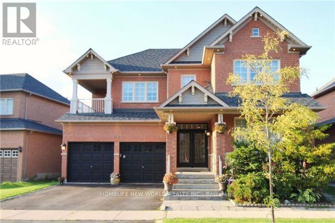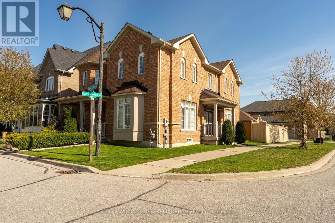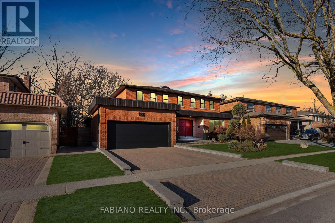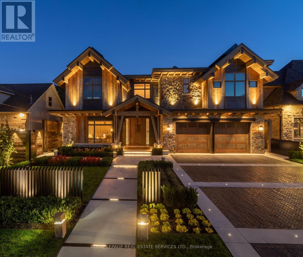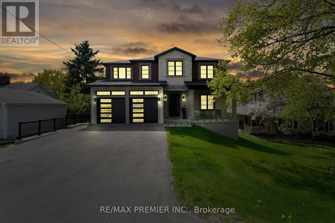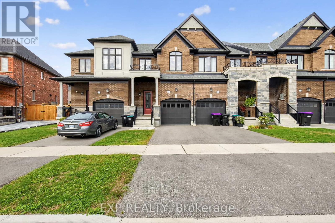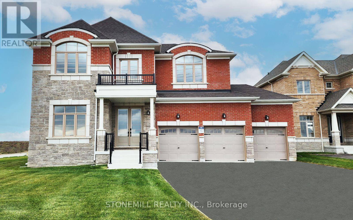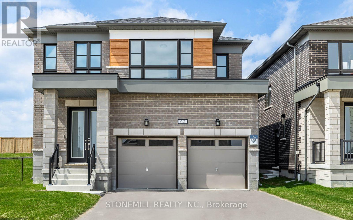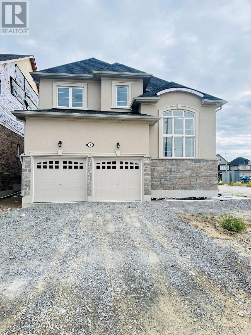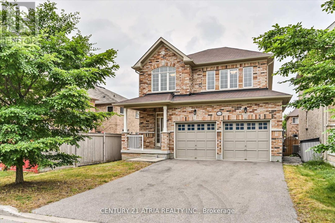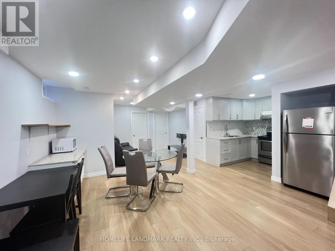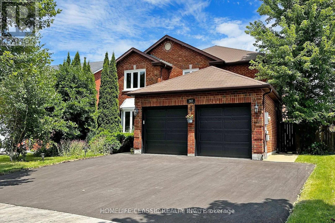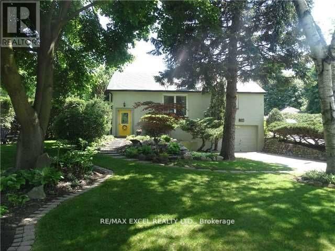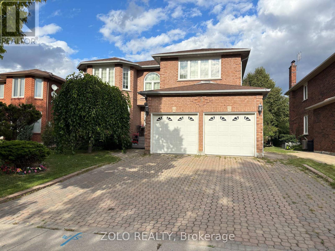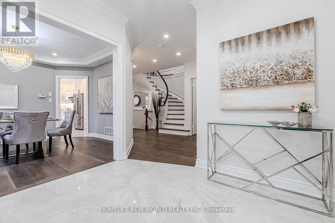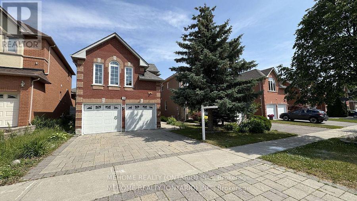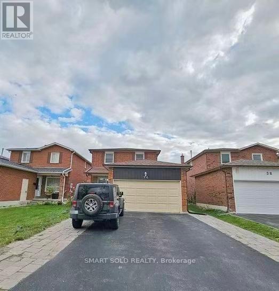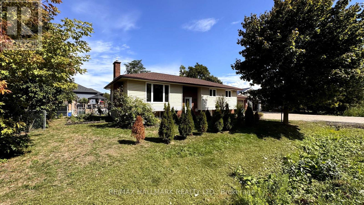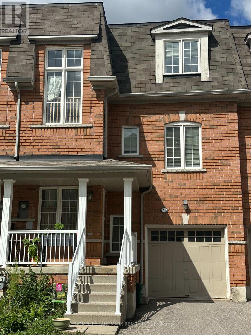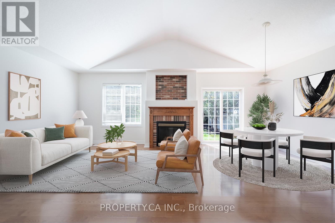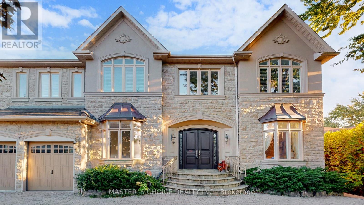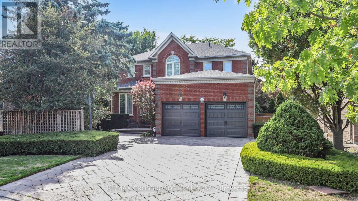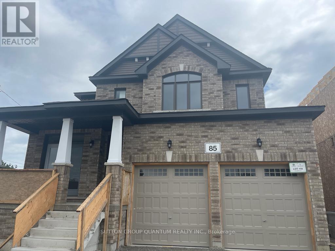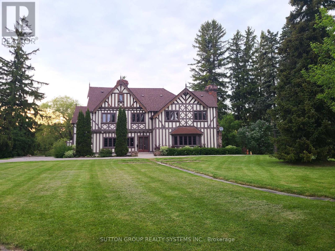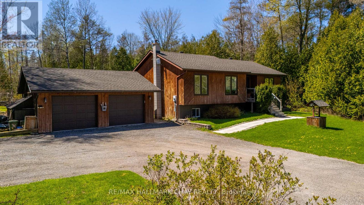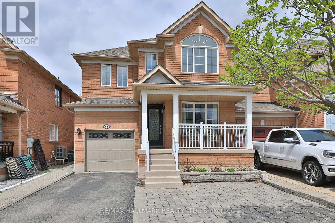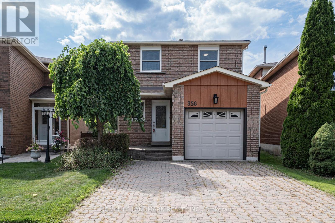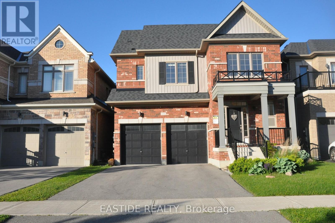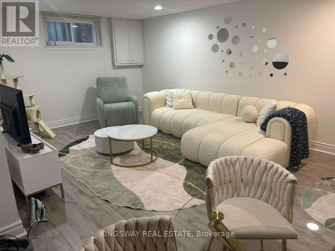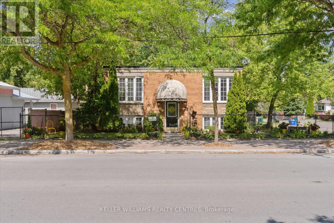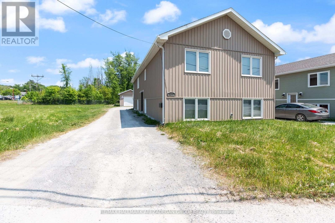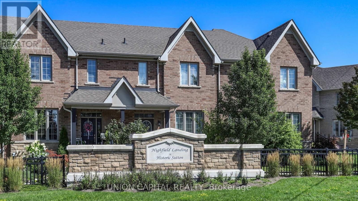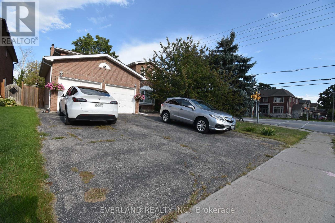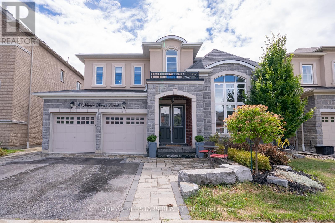39 Scotia Road
Georgina, Ontario
Just renovated & move-in ready home backing onto a beautiful forest. With stylish updates, spacious living areas, and a serene forest backdrop, this property is the perfect blend of modern comfort and natural charm. Main floor highlights include: an open-concept layout with soaring 9-ft ceilings, brand-new kitchen featuring quartz countertops, stylish backsplash, sleek new cabinets, high-end Samsung Bespoke appliances, vinyl flooring throughout, pot lights, a cozy gas fireplace, walkout to the backyard to a patio, convenient garage access and impressive double front doors. Upper level has an oversized primary bedroom with crown molding, double closets, and a luxurious 5-piece ensuite, thoughtfully designed laundry room with quartz countertops, stainless steel sink, washer & dryer and a spacious linen closet. The fully finished basement features pot lights, gas fireplace, a stylish bar area, huge rear-facing window for natural light, sleek 2-piece washroom and laminate flooring. Outdoor Oasis: enjoy the peace and privacy of a beautiful forest-facing backyard perfect for morning coffees or evening entertaining. This beautifully updated home checks every box. Whether you're a growing family or looking to upsize in style, don't miss your chance to own this move-in ready gem! (id:24801)
RE/MAX Prime Properties
8 Winterport Court
Richmond Hill, Ontario
Luxury raised bungalow with resort-style backyard in South Richvale. Fully renovated 3+2 bed, 5 bath home on a quiet cul-de-sac, featuring a completely private inground saltwater pool oasis with a winterized pool house (skylight, full bath + outdoor shower) and an outdoor kitchen with built-in high-end BBQ, sink and fridge effortless summer living and four-season entertaining.Inside, airy open-concept living with high ceilings, hardwood floors and a designer kitchen with quartz/marble counters, premium stainless appliances, centre island, skylights and under-cabinet lighting. The primary bedroom offers a walk-in closet, spa-inspired 5-pc ensuite and a walk-out to the pool/patio; two additional bedrooms share a Jack and Jill ensuite. The professionally finished lower level adds a large recreation area, an artists studio, and two bedrooms each with it's own ensuite (ideal for in-laws, guests or multi-gen living). Upgrades:200-amp service with EV charger; new pool liner (2023); new heater & salt tank (2025); front landscape lighting (2025); central vac (2024). Minutes to parks, top-ranked schools, Hillcrest Mall, GO Transit (Langstaff/Richmond Hill Centre) and quick access to Hwy 7/407/404. A rare turnkey opportunity in one of Richmond Hills most prestigious enclaves South Richvale. Book your private showing and experience the backyard oasis and elevated finishes first-hand. (id:24801)
Royal LePage Your Community Realty
22 Larkin Avenue
Markham, Ontario
This prime location Markham village spacious 4 bed detached home is situated on a beautiful tree lined street. The home features a large dining room, open plan living room, separate family room and eat in kitchen with a walkout to the peaceful backyard with a large deck. Upstairs features 4 large bedrooms and a sitting room overlooking the quiet backyard. The primary bedroom includes a walk in closet and ensuite bathroom and access to the sitting room. This home has an ideal layout for your family and is situated steps to highly rated schools, grocery stores, shops and restaurants including busy Main St Markham where you will find lots to do. You also have easy access to the Go, busses, highways and the 407. (id:24801)
International Realty Firm
39 Scotia Road
Georgina, Ontario
Just renovated & move-in ready home backing onto a beautiful forest. With stylish updates, spacious living areas, and a serene forest backdrop, this property is the perfect blend of modern comfort and natural charm. Main floor highlights include: an open-concept layout with soaring 9-ft ceilings, brand-new kitchen featuring quartz countertops, stylish backsplash, sleek new cabinets, high-end Samsung Bespoke appliances, vinyl flooring throughout, pot lights, a cozy gas fireplace, walkout to the backyard to a patio, convenient garage access and impressive double front doors. Upper level has an oversized primary bedroom with crown molding, double closets, and a luxurious 5-piece ensuite, thoughtfully designed laundry room with quartz countertops, stainless steel sink, washer & dryer and a spacious linen closet. The fully finished basement features pot lights, gas fireplace, a stylish bar area, huge rear-facing window for natural light, sleek 2-piece washroom and laminate flooring. Outdoor Oasis: enjoy the peace and privacy of a beautiful forest-facing backyard. Requirements include; credit check, references, rental application, employment letters and first & last. Utilities and tenant insurance is in addition to base rent. Snow removal and lawn cutting is the tenants responsibility. (id:24801)
RE/MAX Prime Properties
70 Millcliff Circle
Aurora, Ontario
Beautifully appointed and well-maintained end-unit townhome, situated on a wide, 100 foot frontage, which narrows towards the rear of the property. A spacious interior layout and with 1800 sq ft of living space, makes this 4 bedroom, 4 bathroom dwelling ideal for any mid-sized family. Maple kitchen, granite counter tops, hardwood floors on the main floor, EV outlet, just to name a few features. Enjoy the walk-out basement that exists to green-space/conservation lands it backs onto. Conveniently located to most major amenities, this vibrant neighbourhood located in the heart of Aurora has to offer. (id:24801)
Royal LePage Your Community Realty
1 Copperstone Crescent
Richmond Hill, Ontario
Absolutely Stunning 3-Storey Detached Home W/Double Car Garage. Located In "Rouge Woods"Community. A Real Gem. Open Concept Layout. 10 Ft Ceiling On Main. Top Ranking Bayview S.S & Richmond Rose P.S Zoning. Step To School& Park. Mins To Go Station & Hwy 404. (id:24801)
Homelife New World Realty Inc.
22 Massachusetts Lane
Markham, Ontario
Gorgeous, Warm, and Inviting Three-Year-Old Freehold Townhouse, Sun-Filled 3 Bedrooms Townhouse In The Well-Sought After Wismer Neighborhood! Open Concept With Functional Layout! Hardwood Floors throughout, Stainless Steel Appliances, and new light fixtures. Primary Bdrm With 4/Pc Ensuite! Great Location! Top Community, Top Ranked Bur Oak S.S., And Donald Cousens P.S. Minutes To Park, Schools, Plaza, Mount Joy Go Station, Public Transits, And Supermarkets, And More! (id:24801)
First Class Realty Inc.
58 Howard Road
Newmarket, Ontario
Welcome to 58 Howard Rd, a rare find in the heart of Central Newmarket! This beautifully updated detached bungalow sits on an extra-large 60x200 ft lot with no sidewalk, offering a spacious private backyard perfect for family gatherings and outdoor enjoyment.The main floor features 3 bedrooms and 1 bathroom, with hardwood floors throughout and modern LED pot lights, creating a bright and inviting living space. The finished basement includes a 3-piece bathroom plus a dedicated office, providing versatile options for work, recreation, or extended family use.A highlight of this property is the detached garage with a 1,764 sq.ft. Coach House, featuring 1 bedroom, 1 bathroom, a full kitchen, and a living area on the lower level offering additional living space or a spacious entertainment area for a large family.Conveniently located just minutes from Highway 404 and all essential amenities, this home also benefits from its proximity to the newly opened largest Costco in the GTA, making daily living both easy and enjoyable. (id:24801)
RE/MAX Excel Realty Ltd.
15 Chicago Lane
Markham, Ontario
End-Unit Townhome in Wismer! Bright 4-bedroom layout with 2-car garage + 2 driveway parking. Upgraded with fresh paint, pot lights, hardwood, wood stairs, insulated garage door & more. 9 ceilings, large windows & balcony. Chefs kitchen with S/S appliances & granite island. Located in top-ranked Bur Oak S.S. district close to parks, schools, plaza, GO station & transit. (id:24801)
Dream Home Realty Inc.
568 Legresley Lane
Newmarket, Ontario
Rare Freehold End-Unit Townhome in Gorham-College Manor. Welcome to this rare freehold end-unit townhome in Newmarket, featuring an extra-wide private driveway with side-by-side and tandem parking for up to 4 cars, plus a garage. This spacious 3-bedroom, 3-bathroom home boasts 9-foot ceilings, creating a bright and airy atmosphere throughout. The modern open-concept kitchen and family room were beautifully renovated in 2023 with quartz countertops, backsplash, extra pantry cabinetry, and premium appliances, including a Jenn-Air cooktop, stainless steel standing hood, Hisense washer, and Frigidaire fridge & freezer. From the breakfast area, step out onto a beautiful, generously sized balcony perfect for morning coffee or outdoor dining. Additional highlights include large living spaces, a finished walk-out basement, a new insulated garage door with all components (2024), all blinds (2020), new AC (2024), furnace repair (2024), and roof (2015) for added peace of mind. Ideally located just steps to a park, close to public transit, and within walking distance to Main Street, schools, shopping, and Fairy Lake. Move-in ready and packed with thoughtful updates. This home is a must-see! (id:24801)
RE/MAX Hallmark Realty Ltd.
23 Sunbird Boulevard
Georgina, Ontario
Nestled in a sought-after, family-friendly neighborhood, this beautifully renovated detached home offers the perfect blend of comfort, style, and functionality. With 3 + 1 bedrooms and three fully finished levels, there's room for the whole family-and then some. Step inside to discover a thoughtfully updated interior, featuring elegant hickory hardwood flooring, designer bathrooms, and a premium kitchen equipped with sleek new appliances, ideal for both everyday living and entertaining. The insulated front entrance provides added privacy and energy efficiency, while the double car garage-fully fenced backyard-complete with a patio and rear shed-add everyday convenience and outdoor enjoyment. Whether you're relaxing indoors or hosting guests in the backyard, 23 Sunbird Blvd. Offers move-in-ready ease and elevated living in a quiet lakeside community. ** This is a linked property.** (id:24801)
RE/MAX Premier Inc.
22 Newbridge Avenue
Richmond Hill, Ontario
Beautiful Detached Two-Storey Home in Oak Ridges, Richmond Hill!Welcome to this upgraded property in one of Richmond Hills most sought-after communities. Featuring 5 spacious bedrooms upstairs plus 2 additional bedrooms in the finished basement, this home offers plenty of space. The main floor boasts 9 ceilings, a bright open-concept layout, and elegant hardwood flooring throughout. Enjoy a modern kitchen that flows seamlessly into the Family room area, perfect for entertaining. Breakfast area with walk out window to the back yard. Additional highlights include a double car garage, two private balconies, and a large backyard ideal for family gatherings and outdoor fun.This property combines charm, functionality, and luxury in a high-demand neighborhood close to schools, parks, and all amenities. (id:24801)
Homelife New World Realty Inc.
1 Green Hollow Court
Markham, Ontario
1 Green Hollow Court is a 2-storey corner lot home with approximately 1,851 sq ft of living space in Markhams Greensborough community. This 3-bedroom property features hardwood floors throughout and a finished basement with a full bathroom and two additional rooms that can be used as bedrooms or offices. A detached garage provides parking and storage.Located near Wismer Commons, Markham Village, and Cornell, with access to parks, schools, and public transit. Close to YRT routes, Cornell Bus Terminal, and Mount Joy GO Station for easy commuting. (id:24801)
Keller Williams Referred Urban Realty
186 Wigwoss Drive
Vaughan, Ontario
Welcome to Seneca Heights, an exclusive neighborhood surrounded by multi-million-dollar homes offering both seclusion and convenience, just minutes from all of Vaughan's amenities. This custom-crafted residence sits on a premium 59' x 123' lot, featuring a double interlocking stone driveway and meticulous upgrades throughout. Step inside the inviting grand foyer, where gleaming Italian porcelain tiles and a stunning circular oak staircase with wrought iron pickets set the tone for elegance. The modern chefs kitchen is a masterpiece, boasting granite countertops, a matching backsplash, and a center island that seamlessly flows into the spacious family room and backyard. Relax in front of the custom-designed gas fireplace, or entertain in the formal dining and living room, where a picturesque window provides the perfect spot to unwind. The second floor is bathed in natural light, thanks to a large skylight, expansive windows, and sleek glass-panel railings. The primary retreat is a true sanctuary, featuring a full wall of custom built-in closets and a spa-like ensuite with a large glass shower, double vanity, and heated porcelain tile floors. Three additional well-proportioned bedrooms share a hotel-inspired bathroom, complete with a freestanding tub, glass shower, double vanity, and heated floors. The fully finished basement adds another level of luxury, offering a 3-piece bath, cozy gas fireplace, and a spacious cantina. A main-floor laundry room leads to a bonus solarium with direct access to the garage and backyard. Outside, the Muskoka-like backyard provides the ultimate escape, with mature trees offering a park-like setting and total privacy ideal for family BBQs and outdoor relaxation. Countless premium finishes & thoughtful enhancements include-Professionally landscaped, irrigation system, new double entry doors, garage door, many windows and sliding door, custom millwork, hardwood flooring and smooth ceilings throughout. (id:24801)
Fabiano Realty Inc.
27 Goodman Crescent
Vaughan, Ontario
Stunning 4+1 Bdrm, 5 Bath Custom Residence Offering 5000 Sf Living Space + 3849 Sf Garage Space. Exterior Designed By Kelly & Stone Architects w/Extensive Engineering, Standing Seam Metal Roof, Custom Skylights, Heated Concrete Drive, Unilock Herringbone Pattern, Integrated Lighting, & Over $1M In Landscaping. Infinity Edge Pool, Hot Tub, Outdoor Kitchen (Built-In BBQ, Sink, Fridge, Wine Fridge), Custom Fencing, & Concrete. Interior Features Include Douglas Fir Structural Beams, Custom Steel & Oak Details, Board-Formed Concrete Walls, Reclaimed Doors & Wood Ceilings, & Extensive Vanderpump Alain Lighting Installations. The Downsview Kitchen Offers Fluted Custom Island w/Brass Rail, La Cornue 5-Burner Range, Sub-Zero Refrigerator, Miele Dishwasher, Wolf Microwave, Vent-A-Hood, Honed Calcutta Marble Counters, & Custom Cabinetry w/Walnut Inserts. Main Fl Living Rm Features a 12' X 10' Custom Window Overlooking The Backyard Oasis, 11' Ceilings, Montana Moss Rock Natural Stone Wall, Custom Gas Fireplace, & Integrated Lighting. Office w/Custom Ceiling Detail & Oak Paneling. Flooring Includes Ciot Chevron w/Brass Inlay & Heated Floors. Master Suite w/Custom Closets, Vaulted Ceiling, Integrated Lighting, Blackout Curtains, & 6pc Ensuite w/Clawfoot Tub, Steam Shower, 3D Marble Ceiling, Heated Floor, & Vintage Details. Additional Bdrms Include Ensuite/Adjacent Baths, Vaulted Ceilings, & Custom Built-Ins. Basement Includes Bdrm, 3pc Bath, Theatre & Wet Bar Rough-Ins, Wine Cellar Rough-In (12' Ceilings), Radiant Heated Floors, Integrated Hepa Filtration, Pressure Washer, Air Compressor, Led Floor Lighting, And Custom Ceiling Detail. Family Room w/Glass Wall To Underground Garage. Romax Double Scissor Lift Car Elevator, Workshop Cabinets w/Sink, Integrated Speakers, Starlink Security & Cameras, & Extensive Mechanical Upgrades Including 400-Amp Panel & Upgraded Gas Service. A Rarely Offered Architectural Masterpiece, Designed With An Unmatched Level Of Detail & Craftsmanship! (id:24801)
Royal LePage Real Estate Services Ltd.
42 Alice Street
East Gwillimbury, Ontario
Experience Luxury & Innovation At Its Finest! Custom-Built 4+1 Bed, 6 Bath Detached Home With No Expense Spared. Built On An ICF Foundation W/ Soaring 10.5 Ft Basement Ceilings, Fully Spray-Foamed Incl. Garage & Attic. Stone & Brick Exterior W/ Composite Deck, Aluminum Railing & Driveway For 6 Cars. Oversized 3-Car Garage W/ EV Charger Readiness, High-Lift Openers, & Future Sauna Wiring.Interior Boasts 7.5 Wide Hickory Engineered Hardwood, 8 Ft Solid Doors, 200 Amp Service, Elevator, 2 Offices, Private Gym W/ Mini Kitchen, Bourbon Room, Hot Tub & Walk-In Pantry. Chefs Kitchen W/ 48 Wolf 8-Burner Stove, Pot Filler, Quartz Counters, Full-Height Cabinets, Custom Hood, Side-By-Side 33 Electrolux Fridge & Freezer, Bosch Dishwasher, Wine Fridge In Island, & Solid Wood Island W/ Sink.Custom Wine Rack In Dining, Bar Lounge, Smart Toilets W/ Bidets, Designer AquaBrass Rain Showers, Heated Floors In Main & Primary Baths, Soaking Tub In Primary Ensuite, Custom Walk-In Closets. Dual Furnaces, HRVs & A/Cs For Efficiency. Approx. 150 Pot Lights, Aria Vents, Exterior Soffit Lighting, Gas BBQ & Dryer, Keyless Entry, Wired For Audio/Internet/Security W/ 11-Camera Alarm System. Electric 2-Way Privacy Fireplace In Primary. Truly A One-Of-A-Kind Luxury Home! (id:24801)
RE/MAX Premier Inc.
1467 Blackmore Street
Innisfil, Ontario
Stylish 4-Bedroom Townhouse with Finished Basement in Innisfil. Bright and spacious 3+1 bedroom, 4-bathroom townhouse in a family-friendly community. Thoughtfully upgraded with accent walls, modern finishes, and a welcoming living room with fireplace. The finished basement includes an additional bedroom, full bath, and versatile living space. Conveniently located near schools, parks, shopping, and amenities. (id:24801)
Exp Realty
95 Denney Drive
Essa, Ontario
Welcome to the Heartland Community by Brookfield Residential, an upscale, family-friendly neighborhood nestled in the charming Town of Baxter. This growing community is just a short drive from Alliston or Angus, providing ample access to outdoor activities along with modern lifestyle conveniences and energy efficient living. This stunning brand new 3100 sq ft Windermere model features over $100k in upgrades, including soaring 10' main floor ceilings, 4 generously sized bedrooms and oversized windows allowing an abundance of natural light throughout. A main floor office/study provides for a private work area, and the large mudroom leads to your 3-car garage, ensuring that parking is never an issue. The chef-inspired kitchen showcases upgraded two-toned cabinetry, backsplash and quartz countertops with a centre island and breakfast bar. Retreat upstairs to the primary bedroom with hardwood floors, raised tray ceiling, and 5-piece ensuite. Enjoy direct washroom access from all bedrooms, along with a generous sized laundry room and ample storage space. Stainless steel kitchen appliances and side by side washer and dryer are included and central A/C is already installed, making this home truly turnkey and ready for you to move in. Home is covered under the Tarion New Home Warranty. **Pictures have been virtually staged** (id:24801)
Stonemill Realty Inc.
62 Henderson Street
Essa, Ontario
Welcome to the Heartland Community by Brookfield Residential, an upscale, family-friendly neighborhood nestled in the charming Town of Baxter. This growing community is just a short drive from Alliston or Angus, providing ample access to outdoor activities along with modern lifestyle conveniences. Designed and built as a one of a kind Net Zero Ready Energy Efficient Home, this 2800 sq ft Hathaway model includes enhanced energy saving features: upgraded under slab and above grade insulation, higher quality windows, upgraded heat pump, upgraded ultra high-efficiency ERV and furnace system, tankless water hot water system, drain water heat recovery system, LED lighting, and is equipped with an energy home monitoring system. The home is also covered under the Tarion New Home Warranty. The main floor features 9' ceilings, a large chef-inspired kitchen with 2-toned cabinetry, quartz countertops and island/breakfast bar, separate dining room and family room with impressive 2-sided gas fireplace. a conveniently located main floor laundry/mud room offers direct access to the 2-car garage, furnished with a Tesla Universal EV Smart Charger. The second floor features a luxurious primary bedroom with hardwood floors, oversized walk-in closet and a 5-piece ensuite with a glass shower and standalone soaker tub. All bedrooms come include direct washroom access and walk-in closets, and an open concept study provides room for homework and play. The extra-deep lot is a gardener's dream, ready for your personal touch. **Pictures have been virtually staged** (id:24801)
Stonemill Realty Inc.
1 Wayne Allison Drive
Georgina, Ontario
Stunning Brand-New Corner Detached Home in the Highly Sought-After Sutton & Jackson's Point Community. Offering 4 Spacious Bedrooms, 4 Bathrooms, and over 2500 Sq.ft. of Bright, Modern Living Space. Features includes Smooth Ceilings on Main Floor, Gourmet Kitchen with Granite Counters & Breakfast Area, Oversized Tiles, Oak Staircase, and an Open-Concept Living/Dining Room with a Large Family Room and Gas Fireplace. The Primary Suite boasts a 5-piece Ensuite with Double Sinks and a Walk-In Closet, while additional bedrooms offer Semi-Ensuite and Common Bathrooms. All bedrooms with Cozy Carpet Flooring. Conveniently located minutes from Downtown Sutton, Jackson's Point Harbour, Georgina Beach, Sibbald Point Provincial Park, Shopping, Dining, and Hwy 48 with Quick Access to Hwy 404. Includes New A/C. Immediate Possession Available. (id:24801)
Royal LePage Citizen Realty
31 Fred Mason Street
Georgina, Ontario
Spacious detached home featuring soaring 9-foot ceilings and a bright, open layout. The modern kitchen showcases maple cabinetry, stainless steel appliances, quartz countertops, a large island, and glass backsplash. A generous breakfast area opens directly to the backyard perfect for everyday living and effortless entertaining. Upstairs, the primary bedroom offers a luxurious 5-piece ensuite and his-and-hers walk-in closets. The spacious upper-level laundry room provides added convenience and can easily be converted into a home office or an additional small bedroom, if desired. A wide and deep double garage adds plenty of parking and storage space. This home is in move-in ready condition. Ideally located just minutes from Hwy 404 and close to schools, parks, shopping centres, and beautiful Lake Simcoe. (id:24801)
Century 21 Atria Realty Inc.
Basement - 11 Quantum Street
Markham, Ontario
Looking for an AAA Tenant! Prime Location! Spacious And Bright 2 Washroom Ensuite Bedrooms, Basement Apartment With Separate Entrance. Laundry In Area, Located In a Highly Sought-after Area, Close To All Amenities: Supermarts, Community Centre, Libraries, Restaurants, Schools, Hwy 407... And Friendly, Respectful Landlord Lives Upstairs, Don't Miss Out On This Fantastic Rental Opportunity! (id:24801)
Homelife Landmark Realty Inc.
Main - 267 Savage Road
Newmarket, Ontario
Welcome to a stunning 4-bedroom home with a spacious kitchen in the highly sought-after Armitage Village in Newmarket!This beautifully designed and well-built property is the dream of anyone who loves luxury living. Features include a gracious entrance, open-concept living and dining areas, and grand rooms with elegant details such as wainscoting and hardwood floors, adding warmth to this exceptional family-friendly home. Main floor offers a bright office space, Enjoy the convenience of being within walking distance to parks, Armitage Public School, and the vibrant Main Street, as well as easy access to York Region Transit for effortless commuting.Experience the perfect blend of luxury, comfort, and community in this exceptional property. (id:24801)
Homelife Classic Realty Inc.
316 Eagle Street
Newmarket, Ontario
Short-term, fully furnished, minutes drive to Upper Canada Mall, costco, Starbucks, Tim Horton, Service Ontario, Park,Lcbo , Canadian Tire, Restaurants. Amazing backyard! no pet, no smoking. Available for short term/Longer term flexible . price varies by number of the tenants and staying length (id:24801)
RE/MAX Excel Realty Ltd.
3 Lucy Drive
Richmond Hill, Ontario
**Bright & Private Basement -- All Inclusive.** This basement unit offers full privacy with your own exclusive bathroom, laundry, and kitchen. Every room has windows for natural light, making the space bright and welcoming. The apartment also features a separate private entrance, a modern kitchen with appliances, and a spacious bedroom. Rent includes all utilities and one driveway parking spot, providing a convenient, move-in ready living option. (id:24801)
Zolo Realty
11 Fortune Crescent
Richmond Hill, Ontario
Your Searching is END. New Gorgeous and Fresh Reno. New Fabulous Entrance Door. Smooth Ceiling, Skylight, Top End Engineering Wood Floor on Main and 2nd Floor. 9 Feet Ceiling on Main Floor, Classical Fashion Crown Moulding, Fashion Lights, Pot Lights, Fabulous Kitchen With Stone Counter Top, Two Sinks and High End Faucets, Top End Stainless Steels Appliances. Large Master Bedroom With His and Her Closet, Sittng Arear and Fashion Ensuite Washroom, Whole Wall Back Splash. Four Bedrooms With Two New Ensuite Washrooms on 2nd Floor. Multiple Functions Room in Basement, Home Theater. Walking To High Rank Bayview S.S. and Elementary School. No Side Walk. This Is Your Dream Home, Nothing To Do, Just Move In and Enjoy. (id:24801)
Homelife New World Realty Inc.
38 Desert View Crescent
Richmond Hill, Ontario
Welcome to This Well Maintained Home In Prestigious Desired Family Safe Neighborhood Westbrook Community of Richmond Hill. A stunning 3 bedroom, 3 bathroom Dbl Garage detached home. Renovated Kitchen, Stair and all Bathroom, Hardwood Flooring throughout. Formal Living and Dinning Rooms in the Main Floor, a Large Family room in-between with a gas fireplace. Renovated basement with one Bedroom can be rent out as Sep entrance thro the Garage Door. Top-ranked schools, parks and local amenities are nearby. $$$ upgrades, Don't miss out. (id:24801)
Mehome Realty (Ontario) Inc.
4 Morrison Avenue
New Tecumseth, Ontario
Welcome to 4 Morrison Avenue, situated in Alliston's most sought-after neighborhood, Victorian Village! This stunning and spacious detached home spans 2089 square feet and features generously sized rooms with large windows that fill the space with natural light. Beautiful, open-concept main floor home has three spacious bedrooms and 3.5 bathrooms, complemented by high ceilings and high-end upgrades throughout. Gorgeous home and entirely carpet-free, showcasing beautiful 5-inch oak hardwood floors and quartz countertops. The impressive 8-foot entry doors lead to a grand foyer and meticulously crafted millwork, while the oak staircase adds a touch of elegance. The Master Has a W/I Closet With 4 Piece Ensuite. For added convenience, the large laundry room is located on the bedroom level. The finished basement - 8' with large windows, includes a full contemporary bathroom with pedestal sink and large shower. Cold cellar, electrical ready for 2nd kitchen, 1.5 car garage with storage space. The backyard is a true oasis, fully fenced with an oversized deck, outdoor kitchen, covered pergola, and a large shed. This property is conveniently located near amenities, restaurants, grocery stores, and more. Make this beautiful house your new home! (id:24801)
RE/MAX Real Estate Centre Inc.
Bsmt - 36 Bendamere Crescent
Markham, Ontario
Full Basement Apt with 2Br 1Washroom And 1Kitchen for Lease. Spacious Living & Dining Area. Great Location In Central Raymerville Area. Available Immediately. Minutes To Go Train & Bus, Markville Mall, Shops, Restaurants, Groceries, Park And Community Centre. Walking To Top Rank Markville High School. Internet Included. (id:24801)
Smart Sold Realty
2153 Spring Street
Innisfil, Ontario
Spacious and bright!!! This full 5-bedroom home is available for lease in a prime Innisfil location. Situated on a generous 75 x 200 foot lot, the property offers plenty of outdoor space and is just minutes from the library, a variety of schools, grocery stores, and the beach. The home features three bedrooms upstairs and two downstairs, along with a three-piece bathroom on each level, providing flexible living arrangements for families of all sizes. The driveway accommodates parking for two vehicles. Utilities are set at a flat rate of $300 per month, with reimbursements for under usage or additional charges if usage exceeds the allowance. Pets are not permitted. (id:24801)
RE/MAX Hallmark Realty Ltd.
70 - 15 Old Colony Road
Richmond Hill, Ontario
Highly Sought After Bond Lake Townhouse In North Richmond Hill, Close To Yonge Street Transit And Recreation Centre, And Good Schools ( Bond Lake Elementary School, And Richmond Green High School). New painted townhouse. (id:24801)
Homelife Landmark Realty Inc.
1187 Booth Avenue
Innisfil, Ontario
This stunning 2-storey detached home is perfectly situated in a highly sought-after, family-friendly community, just steps away from Lake Simcoe Public School and within walking distance to Nantyr Shores High School. Enjoy the convenience of being minutes from Innisfil Beach Road, major banks, grocery stores, and all the amenities of Main Street. Inside, you'll find a beautifully maintained 3-bedroom, 3-bathroom home featuring gleaming hardwood floors on the main level and an open-concept layout ideal for modern living. The spacious great room is perfect for entertaining or hosting large family gatherings, while the kitchen boasts stainless steel appliances and ample counter space. This home offers peace of mind with a roof that was updated within the last 5 years, adding to its long-term value and appeal. Step outside to a fully fenced backyard an ideal space for kids to play or pets to roam freely. Whether you're starting a family or simply looking for a peaceful, well-connected neighbourhood, this home offers the perfect blend of comfort, convenience, and community charm. (id:24801)
Property.ca Inc.
177 Duncan Road
Richmond Hill, Ontario
Experience luxury living in this 7,000+ sq ft living space masterpiece, where timeless elegance meets modern comfort. Nestled in a sought-after community, this beautifully renovated home features a designer kitchen, updated baths, and stylish new flooring. The bright, spacious layout is perfect for family living and entertaining. Enjoy a finished basement with its own private walk out, complete with a bedroom and versatile den. No sidewalk means more parking for you and your guests. Just a short walk to shopping and amenities. The perfect home for todays modern lifestyle.Home offers the perfect balance of luxury, comfort, and location a rare opportunity. Must see, and not to be missed. (id:24801)
Master's Choice Realty Inc.
92 Braeside Square
Markham, Ontario
Nestled in the quiet & child safe square of Central Unionville! Featuring 9 feet ceiling on main floor!!!Facing other houses and secluded with perennial plants and bushes. This lucky home features timeless elegance & pride of ownership and modern upgrades throughout! The Professionally landscaped front & back yard are beautifully finished with concrete interlocking and stonework, creating exceptional curb appeal. Steps into a private oasis with an oversized backyard, lush perennial gardens, patio, gazebo--perfect for outdoor entertaining. Inside, the modern designed gourmet kitchen boast granite countertop, B/I oven, microwave and a stylish breakfast area w/o to extra wide private backyard. The Upgraded master bdrm includes a luxurious ensuite(stand alone bathtub, glass shower)& bay windows! 2nd wr with glass shower. Spacious basement is designed well for entertaining with a wet bar, gas fireplace, 3 pcs wr& abundant pot lights. Few minutes short walk to famous Unionville H.S.& only 2 Mins walk to Sable wood Park. Easy access to 404, Plazas, Supermarkets, YRT. One of the kind! (id:24801)
RE/MAX Crossroads Realty Inc.
282 Ridge Road
Aurora, Ontario
A MUST SEE. Rarely Is A Property In A Location Like This, Available!!!Don't Miss This One Of A Kind Opportunity To Own Almost 1.75 Acres Of Secluded/Breathtaking Scenery! This Beauty Is On Quiet Cul De Sac In Prestigious South Aurora, Features O/C Flr Plan W/Cathedral Ceilings, Skylights, Huge Windows & W/O To Lrg Deck.Lower Level W/Lrg Bdrms, 4Pc Bath & Rec Rm W/Lrg Sliding Glass Doors To Lovely Interlock Patio & Decorative Pond, Prof Landscaping, Lrg Covered Storage Area, Total 5 Bedrooms, New Flooring In The Basement And Bedrooms On The Main, New Stairway Capping, Fresh Paint On Most Of The Walls, 3 Skylights, Amongst Multi Million Dollar Homes. Interlocking Around The Property. (id:24801)
RE/MAX Imperial Realty Inc.
85 Baycroft Blvd Boulevard N
Essa, Ontario
Double Car Detached Home with 04 Bedrooms & 3.5 Washrooms located in the prestigious Woodland Creek Community. Engineered Hardwood Floor in Family Room, All Appliances, lighting fixtures. This Rental House has much to offer. Tenants has to pay all utilities plus Hot water rental. Looking for Aaa Tenants. First & Last Month Rent required, Rental Application, Credit Checks, Proof of Employment. (id:24801)
Sutton Group Quantum Realty Inc.
13284 Bathurst Street
King, Ontario
Truly Unique Estate in King City! Enjoy Acres of Privacy Surrounded By Mature Trees. Gated Entrance. Walk in to Gorgeous Historic Handcrafted Woodwork. 3 Wood Burning Fireplaces. A Split Layout Gives Everyone Their Own Space. Ample Storage. Coffered Ceiling In Master Leading to a Large Walk-Through Closet and Ensuite. Bright Bedrooms. Heated 3 Car Garage. Bonus 3rd Flr Loft Featuring 3 Skylights. 2 Separate Staircases. Close to Prestigious Private Schools, Grocery, Transit. Approx. 10 min Drive to Hwy 400 & Hwy 404....Tenant To Maintain Lawncare, Snow Removal, Water Softener & Septic (id:24801)
Sutton Group Realty Systems Inc.
7912 County Road 56 Road
Essa, Ontario
Escape the hustle and bustle of city life and embrace the serenity of this charming countryside retreat at 7912 County Road 56, Essa, where rustic allure meets modern comfort in a picturesque rural setting. This inviting home features an open-concept layout with warm hardwood floors, abundant natural light, [insert number] spacious bedrooms, and [insert number] well-appointed bathrooms, complemented by a stunning backyard oasis boasting a sparkling above-ground pool, vibrant gardens, a screened-in porch for year-round relaxation, and an extended deck perfect for entertaining or soaking in breathtaking countryside views. With updated fixtures, a modern kitchen with [insert details, e.g., stainless steel appliances, granite countertops], and energy-efficient systems, this property offers the perfect blend of tranquility and convenience, just minutes from [insert nearby attractions, e.g., local markets, schools, or recreational areas]. Don't miss your chance to own this idyllic haven schedule a showing today and envision a life of peace and possibility in the heart of Essa (id:24801)
RE/MAX Hallmark Chay Realty
61 Palisade Crescent
Richmond Hill, Ontario
Welcome to this beautifully maintained 2-bedroom, 2-bathroom detached bungalow, proudly owned by the original owners who have kept it in immaculate condition. With 9 foot ceilings, a spacious open-concept family room and kitchen, this home is perfect for both relaxing and entertaining. A formal living/dining area provides the ideal space for hosting family dinners or special occasions. Whether you're downsizing or looking for the perfect home for your growing family, this property offers the best of both worlds. Located in a sought-after neighbourhood, youll be within walking distance to top-ranking schools, including Silver Stream Public School and Bayview Secondary School, known for its prestigious International Baccalaureate (IB) program. Enjoy the convenience of nearby shopping, transit, parks, and quick access to major highways, making commuting a breeze. This is a rare opportunity to own a meticulously cared-for home in an unbeatable locationdon't miss out! Roof 2013, furnace 2015, a/c 2022. (id:24801)
Right At Home Realty
Lower - 64 Madeira Avenue
Vaughan, Ontario
Welcome to 64 Madeira Avenue, located in Vaughans highly sought-after Oak Ridges community! This bright and spacious 1-bedroom basement apartment features a private side entrance, stylish laminate flooring, and a generously sized bedroom with a large closet. The modern 3-piece bathroom and cozy eat-in kitchen make daily living both comfortable and convenient, while the inviting rec room with pot lights provides the perfect space to relax or entertain.Ideally situated near all the essentials including Canadas Wonderland, Cortellucci Vaughan Hospital, Hwy 400, Vaughan Mills, and public transitthis apartment is an excellent choice for professionals seeking a comfortable, convenient, and peaceful place to call home *****Strict No-Pet Policy due to severe allergies to animals***** (id:24801)
RE/MAX Hallmark Realty Ltd.
356 Brownridge Drive
Vaughan, Ontario
Upgraded Family Home In Prestigious Brownridge! Flat ceilings, hi-eff furnace/AC (2019). Modern kitchen w/S/S appl, island & ample cabinetry. Bright main flr w/laminate . Freshly painted (2025) w/new 2nd flr doors. 4 spacious bdrms incl. primary ensuite. Pie-shaped lot, interlocking & covered patio. Basement w/bathroom & easy potential for sep entrance income or in-law suite option. Walk to top-ranked schools, parks, Promenade Mall, shops & transit. Quiet street, friendly neighbors a must see! hot water tank owned. (id:24801)
Homelife Landmark Realty Inc.
156 Frank Kelly Drive
East Gwillimbury, Ontario
Bright Spacious 5 Bdrm Andrin Home. 9 Ft Ceiling on main & 2nd floor, hardwood main floor with Access To Garage, carpet On 2nd Floor. Granite Counters, S/S Appliances In Kitchen. Mstr Bdrm With 5 Pcs Ensuite & His/Hers Walk-In Closet. Close To Go Train, Hwy 404 & 400!,Upper Canada Mall, , Costco, Cineplex, Homedepot, Walmart, Restaurants Etc. (id:24801)
Eastide Realty
Lower Unit - 134 Oxford Street
Richmond Hill, Ontario
FULLY RENOVATED A FEW STEPS TO YONGE ST PUBLIC TRANSPORTATION ,SCHOOLS ,SHOPPING CENTRES ,HOSPITAL ,GO TRAIN SAGE LUXURY NEIGHBOURHOOD (id:24801)
Kingsway Real Estate
948 Lake Drive E
Georgina, Ontario
Welcome to this rare income-generating fourplex, ideally located in the heart of Jacksons Point just steps from Lake Simcoe, beaches, parks, shops, and restaurants. This well-maintained property features four self-contained units, each offering comfortable layouts and strong rental appeal.Whether you're an investor looking for steady cash flow or a buyer seeking a multi-generational living opportunity, this property delivers flexibility and long-term value. Three of the suites feature two spacious bedrooms and one full bathroom, while the fourth suite offers a cozy one-bedroom layout, also with a full bathroom. Each unit is self-contained and separately metered, giving tenants independence and reducing management complexity for the owner. With its versatile unit mix, this property appeals to a wide range of tenants, from professionals and couples to small families. Investors will appreciate the steady rental demand in Jacksons Point, a community known for its blend of small-town charm and recreational lifestyle, while residents enjoy easy access to parks, beaches, marinas, and year-round outdoor activities.Tenants enjoy the convenience of on-site parking, private entrances, and easy access to local amenities, while owners benefit from consistent rental income in a highly desirable lakeside community. With Jacksons Point continuing to grow as a sought-after destination for year-round living and recreation, this fourplex is a prime opportunity to secure a strong-performing asset in a thriving market. (id:24801)
Keller Williams Realty Centres
Lower - 177 The Queensway S
Georgina, Ontario
Welcome to 177 The Queensway, Almost new lower floor residence. This three-bed, two-bath unit boasts large windows, a separate entrance, washer and dryer, and a dishwasher. Enjoy abundant natural light and an open floor plan connecting the living, dining, and kitchen areas. With privacy and convenience in mind, this unit offers a peaceful retreat. Located in a sought-after neighbourhood, close to amenities and transportation, this modern space combines style and functionality. Don't miss your chance to experience contemporary living at its best in this luxurious three-bedroom residence. (id:24801)
RE/MAX Hallmark Ari Zadegan Group Realty
8 Vita Stephanie Court
Georgina, Ontario
Wonderful Townhome on dead end private street. Main floor offers an open Concept layout with modern finishes and spacious principle rooms. 2nd floor offers 3 generous size bedrooms. The large, open basement awaits your creativity to finish to your liking. (id:24801)
Union Capital Realty
Apt 1 Bedroom - 1 Shaftsbury Avenue E
Richmond Hill, Ontario
One Bedroom Basement Apartment, Spacious And Clean In Heart Of Westbrook/Richmond Hill. Separate Entrance, Separate Kitchen, Spacious living room with pot lights, Shared Laundry. Easy Access To Schools, Parks, Groceries, Public Transport, Major Mack Hospital (id:24801)
Everland Realty Inc.
61 Manor Forest Road
East Gwillimbury, Ontario
Welcome to this stunning ravine-lot home offering over 3,100 sq. ft. of beautifully upgraded living space in one of Mount Alberts most sought-after communities. Every detail of this residence has been thoughtfully designed to combine functionality, comfort, and style.The main floor welcomes you with a bright two-storey foyer and cathedral ceiling that sets an impressive tone. A private main floor office with large windows provides the perfect work-from-home space. The formal living and dining areas feature coffered ceilings, wainscoting, and rich hardwood floors, creating an elegant backdrop for entertaining. At the heart of the home, the chef-inspired kitchen boasts quartz countertops, sleek cabinetry, and high-end appliances, with a large breakfast area that overlooks the ravine. The open-concept design flows seamlessly into the family room, highlighted by a bow window, hardwood floors, and gas fireplace, making it a warm and inviting space for everyday living. From here, step outside to the deck with private ravine views.Upstairs, the luxurious primary suite offers a true retreat with ravine views, a walk-in closet, and a spa-like 5-piece ensuite bathroom. Two additional bedrooms share a 5-piece semi-ensuite with private sink areas, ideal for family convenience. A fourth bedroom with its own private ensuite provides flexibility for guests or in-laws. The second-floor laundry room adds everyday practicality.Backing onto lush greenspace with no backyard neighbours, this home offers natural privacy and tranquility rarely found in newer communities. Located in the family-friendly community of Mount Albert, you're surrounded by parks, trails, schools, and small-town charm, while still enjoying easy access to major highways and amenities.With its thoughtful upgrades, spacious layout, and premium ravine lot, this home offers the perfect balance of elegance, function, and lifestyle. (id:24801)
RE/MAX All-Stars Realty Inc.


