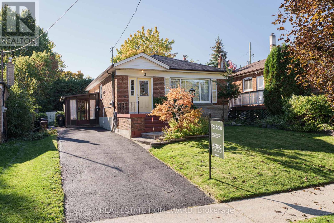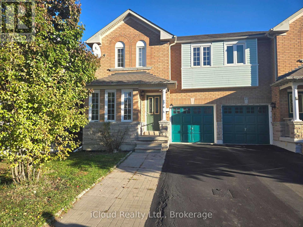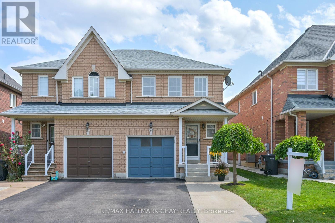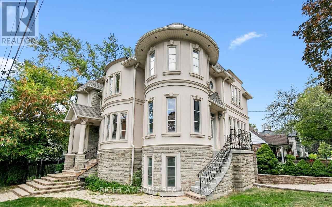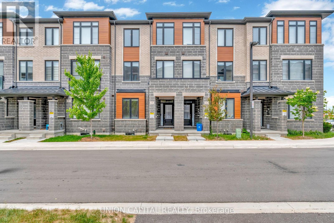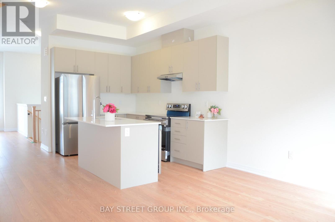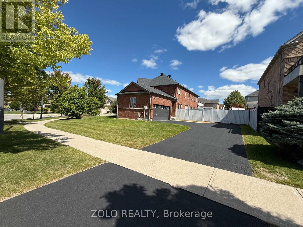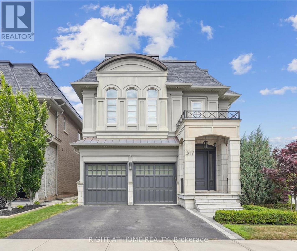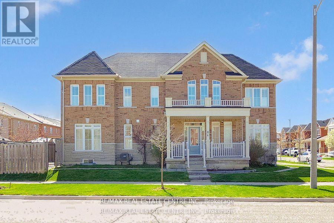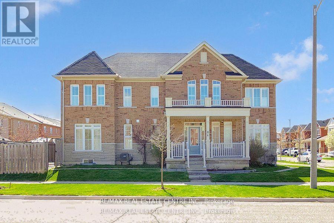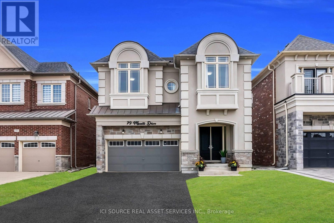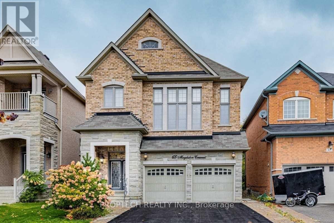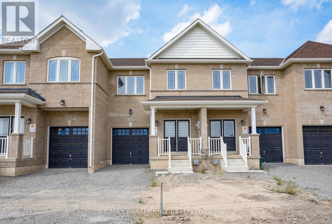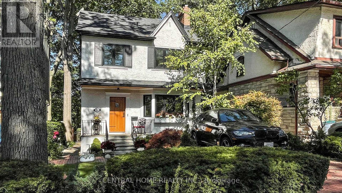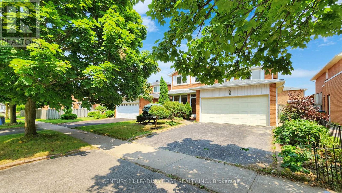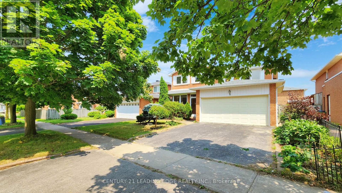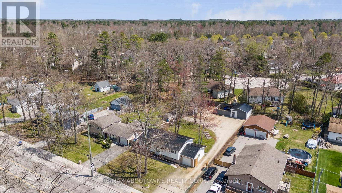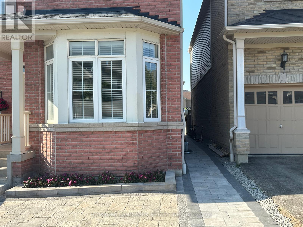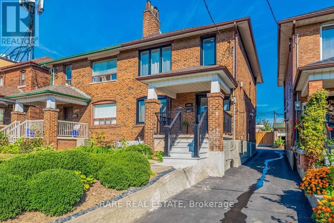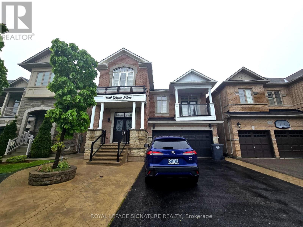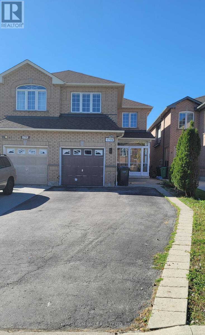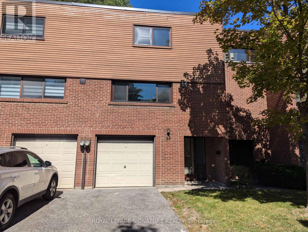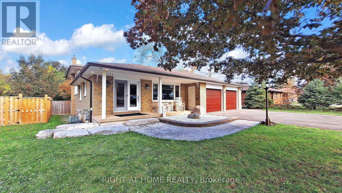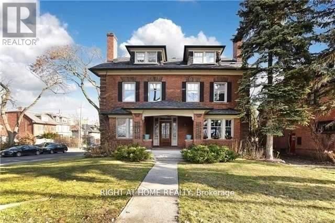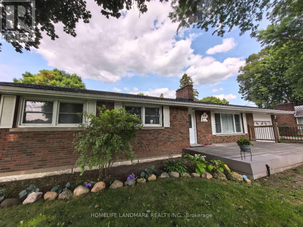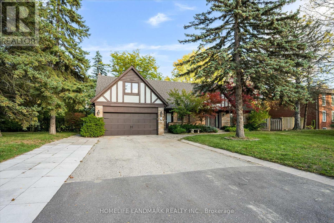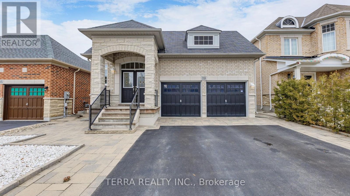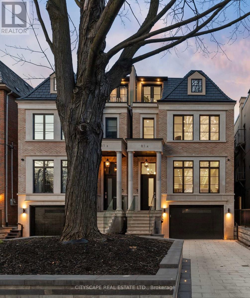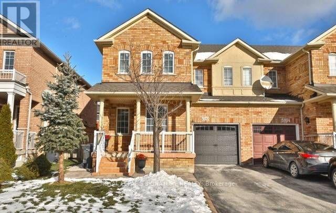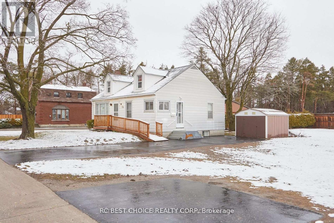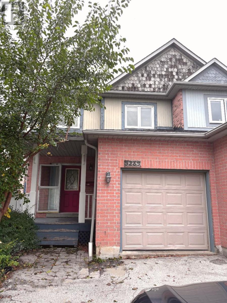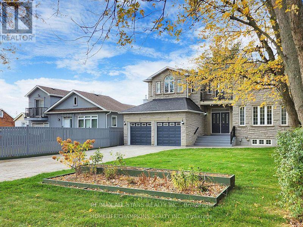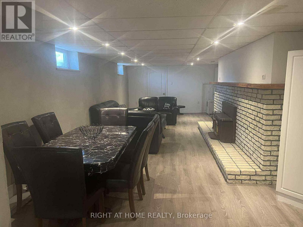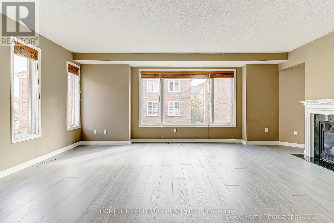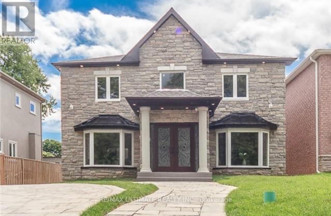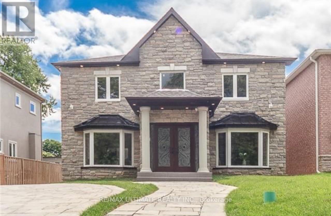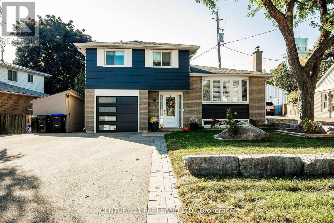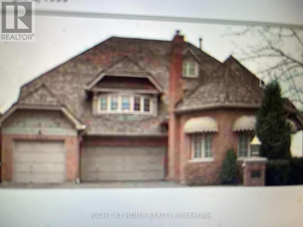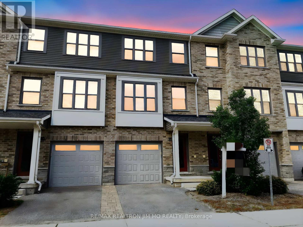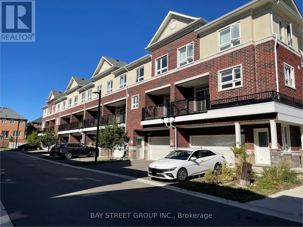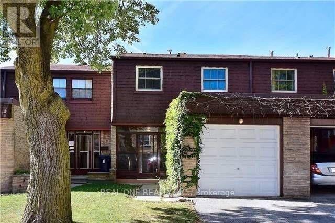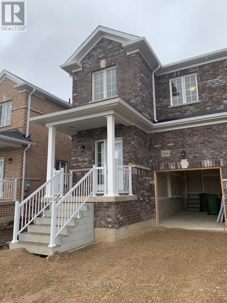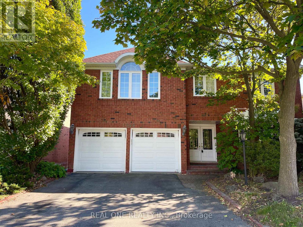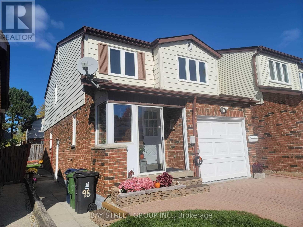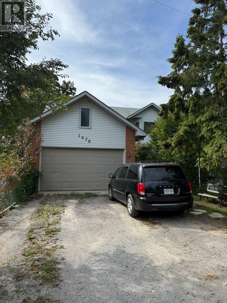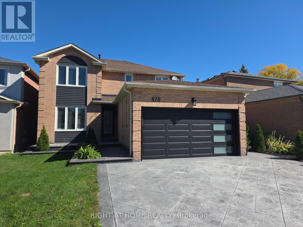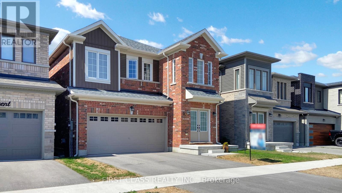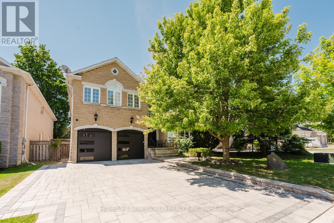3 Chestermere Boulevard
Toronto, Ontario
Welcome to 3 Chestermere Blvd! Owned by the same family since 1957 and purchased directly from the builder, this home is truly one-of-a-kind. Walking through the front door feels like stepping into a time machine - untouched for decades yet kept in remarkable condition. Every corner reflects the care and pride of ownership from a family who has cherished it for nearly seventy years.Whether you're a first-time buyer eager to enter the market or a renovator ready to bring a new vision to life, this home offers endless possibilities - including the potential to create a separate lower-level suite with its own side entrance. Perfect for multi-generational living or generating rental income, this flexible layout gives future owners a chance to add real value and versatility.The setting couldn't be more ideal: a quiet, family-friendly neighbourhood with schools, parks, and walking paths just steps from your door. It's a place where kids grow up riding bikes on tree-lined streets, neighbours wave as they pass by, and families enjoy evening strolls together. Loved for generations, this home now awaits its next chapter - ready to welcome new owners who will appreciate its history, charm, and limitless potential. (id:24801)
Real Estate Homeward
23 Streamside Lane
Brampton, Ontario
Immaculately kept** Semi Detached House With Finished Basement In Most Desirable Location** Hardwood Floors And Pot Lights ((No Carpet In The House, Oak Stairs)) Bright Living/Dining & Walk-Out To A Large Fully Fenced Backyard. Eat-In Kitchen W/Ceramic Floor & B/Splash! Master Br Complete W/4 Piece Ensuite And Large Closet. Close To Most Amenities And Walking Distance To Trinity Mall, Sikh temple, grocery stores and other amenities. Don't miss!!! (id:24801)
Ipro Realty Ltd
54 Cadillac Crescent
Brampton, Ontario
Welcome to this beautifully maintained semi-detached gem, offering comfort, style, and space in a family-friendly neighbourhood! This 3-bedroom, 3-bathroom home is perfect for growing families, first-time buyers, or savvy investors. Bright & airy open-concept main floor living and dining areas perfect for entertaining! Family kitchen with seamless walkout to a large back deck and fully fenced backyard ideal for kids, pets, and summer BBQs. Upper level with Large primary bedroom with additional bedrooms and 4pc bathroom. Fully finished basement offers additional living space for a family room, office, or guest suite. Cozy covered front porch a great spot to enjoy your morning coffee or unwind after a long day , Parking for 3 vehicles. Situated close to all the essentials schools, parks, shops, restaurants, and public transit everything you need is just minutes away! Dont miss this opportunity to own a move-in ready home in a fantastic community. Whether youre upsizing, downsizing, or just getting started, this home checks all the boxes! (id:24801)
RE/MAX Hallmark Chay Realty
125 Kingsdale Avenue
Toronto, Ontario
Welcome to 125 Kingsdale Avenue, a stunningly beautiful luxury home located in the Heart of North York! Situated on a generous 43 x 122 corner lot, the custom design allows for ample space, open-concept living, and abundant natural light coming from 3 sides of the house. Boasting 4 spacious bedrooms, a library with walkout, 9 feet ceilings, a large 2nd floor skylight, and 5 modern bathrooms, including a 6 piece en suite located in the master bedroom. Completely brand new renovations top to bottom, with hardwood floors and pot lights throughout. Modern kitchen includes stainless steel appliances, center island, and custom backsplash. The expansive basement offers a versatile open space, ideal for recreation and entertainment. Perfectly located in close proximity to Yonge Street's vibrant array of restaurants, bars, groceries, and parks. Conveniently located for commuting to North York subway station, as well as Highway 401. Steps away from one of the highest rated schools in the country Earl Haig Secondary School. Experience the ultimate blend of luxury, convenience, and style. Don't miss out! (id:24801)
Right At Home Realty
59 Carole Bell Way
Markham, Ontario
Discover contemporary living at its finest in this 4-bed, 4-bath gem, built in 2023 and ideally positioned near 16th Ave & McCowan Rd in Markham. Step inside to high-end finishes throughout: an open-plan main level with stainless kitchen appliances, flowing onto a bright dining and living area. The upper level hosts a luxurious primary suite, two additional bedrooms plus a spacious fourth bedroom ideal for guests or a home office, and a full bath. A two-car garage provides added convenience and functionality. Enjoy proximity to shopping, transit, top-rated schools, and recreation. Impeccably maintained, this home blends modern sophistication with everyday livability. (id:24801)
Union Capital Realty
3 Russell Wice Avenue
Richmond Hill, Ontario
Brand New Luxury Townhouse With 4 Spacious Bedrooms & 3.5 Bathrooms & Two Garage Parking Spots. Over 2000 Square Feet. The 4th Bedroom On The Ground Floor Can Be Used As A Quiet Home Office. Top Builder: Marlin Spring Developments. Large Kitchen Comes With A Functional Centre Island And High-End Stainless Steel Appliances. Plenty Of Storage Spaces. The Dining Room Is Separated From Living Room, Providing Much More Space for Entertaining. Enjoy Sunshine All Year Round On Two Private Balconies. Having The Washer And Dryer In The Basement Ensures A Quieter Living Environment. This Community Is Near Costco, Community Centres, Delicious Restaurants, Coffee Shops, LCBO, Bakery, Schools, Banks, Home Depot, Parks, Hwy 404, And So Much More. (id:24801)
Bay Street Group Inc.
31 West Park Avenue
Bradford West Gwillimbury, Ontario
Gorgeous Family Home In Bradford over 2051 Sqft 3 Bedrooms + Home Office / Study Room with a larger windows on the 2nd Floor with 2 1/2 Wash Rooms, Larger Open Concept Kitchen, 2 Side Entrance (front & Back of the house), Solid Oak Stairs. 5 Pc Ensuite Large Master Bedroom With Walk-In Closet With Soaker Tub & Separate Shower, Garage Access door to the House, Main Floor Laundry, Walk To High Schools & Elementary Schools. Great Location, Close To All Amenities, Bradford Transit at the corner & Closed to Bradford GO Station, Many Parks around the House, Breakfast W/O To Fenced Yard, Community Center, Library, Easy Access To Hwy 400, Google Nest Thermostat & Doorbell Camera, New Roof, Lots Of Storage In Basement, Mature Neighbourhood, Double Car Garage, 4+ Driveway Car parking, Gas Fireplace, Central air Conditioner, wood floor on the main floor, This is the Entire House for Lease with the larger unfinished Basement. Premium Corner Lot with lot of parking, NEW Water Softener. (id:24801)
Zolo Realty
317 Tudor Avenue
Oakville, Ontario
Welcome to The Royal Oakville Club, a prestigious enclave in Old Oakville. This sun-filled corner-lot home, built in 2016 and extensively customized, offers over 5,000 sq ft of refined living space, including a fully finished lower level.The main floor features open-concept living, a spacious family room with custom built-ins and gas fireplace, and a designer Downsview kitchen with quartz countertops, large island, Wolf/Sub-Zero appliances, custom pantry, and mudroom. High-end finishes include engineered white oak floors, bespoke millwork, and designer lighting.Upstairs are four generous bedrooms, each with ensuite or semi-ensuite baths and custom closets. The primary suite boasts a spa-like ensuite, two walk-in closets, and a third reach-in.The professionally finished lower level offers a large rec room, media center with built-ins, ample storage, and a full bathroom. Outside, enjoy a beautifully landscaped, tree-lined yard with irrigation. The fully finished garage and integrated security/camera system add both function and peace of mind. In addition, security film installed on two lower level windows. Entire home painted in 2022. A rare turnkey luxury home in one of Oakville's most sought-after communities, blending elegant design, modern upgrades, and an unbeatable location.A rare turnkey luxury home in one of Oakville's most sought-after communities, blending elegant design, modern upgrades, and an unbeatable location. (id:24801)
Right At Home Realty
84 Betony Drive
Richmond Hill, Ontario
Discover this immaculately kept, executive-style linked 4+1 bedroom, 4-bath residence-east-facing and roughly 2800 sq. ft. of bright inviting living space. Nestled in a peaceful Oak Ridges pocket of Richmond Hill and free-standing apart from neighbors except at the garage, it balances exclusivity with refinement. The grand double-door entrance opens to an open-concept main floor with 9-ft. ceilings, a spacious family room with a gas fireplace, a formal dining area, and an upgraded eat-in kitchen. The kitchen features granite countertops and backsplash, new stainless steel appliances, and a generous breakfast area. A walk-out to the interlock patio set amidst mature landscaping completes this level. Throughout the home you'll find hardwood floors, pot lights and solid oak staircases-each a mark of fine craftsmanship. The large master suite includes a walk-in closet and a spa-like ensuite with soaker tub and glass-enclosed shower. Three more generously sized bedrooms (each with large windows and California shutters) provide comfort and peace. The 2nd-floor laundry room includes new stainless steel washer and dryer. The professionally finished basement provides a vast recreation room, a fifth bedroom and a full bath-perfect for guests, fitness or a private retreat. Outside, the beautifully landscaped backyard offers a peaceful space for outdoor enjoyment. Located within walking distance to top public and Catholic schools, King City Secondary and French immersion programs, this home is ideal for families. Nearby parks, trails, and recreational amenities further elevate its appeal. Close to all amenities, shopping, transit and GO station, this exceptional home combines sophistication, comfort, and convenience. Don't miss your chance-make it yours! (id:24801)
RE/MAX Real Estate Centre Inc.
84 Betony Drive
Richmond Hill, Ontario
Discover this immaculately kept, executive-style linked 4+1 bedroom, 4-bath residence-east-facing and roughly 2800 sq. ft. of bright inviting living space. Nestled in a peaceful Oak Ridges pocket of Richmond Hill and free-standing apart from neighbors except at the garage, it balances exclusivity with refinement. The grand double-door entrance opens to an open-concept main floor with 9-ft. ceilings, a spacious family room with a gas fireplace, a formal dining area, and an upgraded eat-in kitchen. The kitchen features granite countertops and backsplash, new stainless steel appliances, and a generous breakfast area. A walk-out to the interlock patio set amidst mature landscaping completes this level. Throughout the home you'll find hardwood floors, pot lights and solid oak staircases-each a mark of fine craftsmanship. The large master suite includes a walk-in closet and a spa-like ensuite with soaker tub and glass-enclosed shower. Three more generously sized bedrooms (each with large windows and California shutters) provide comfort and peace. The 2nd-floor laundry room includes new stainless steel washer and dryer. The professionally finished basement provides a vast recreation room, a fifth bedroom and a full bath-perfect for guests, fitness or a private retreat. Outside, the beautifully landscaped backyard offers a peaceful space for outdoor enjoyment. Located within walking distance to top public and Catholic schools, King City Secondary and French immersion programs, this home is ideal for families. Nearby parks, trails, and recreational amenities further elevate its appeal. Close to all amenities, shopping, transit and GO station, this exceptional home combines sophistication, comfort, and convenience. Don't miss your chance-make it yours! (id:24801)
RE/MAX Real Estate Centre Inc.
79 Menotti Drive
Richmond Hill, Ontario
Welcome to 79 Menotti Dr., a stunning 2-story detached home situated on a quiet court in the prestigious Oak Ridges community. This premium property is a true blend of luxury, functionality, and refined design, with over $200,000 in upgrades that set it apart. Step inside this home crafted for modern living. 10-foot ceilings on the main floor, a 20-foot living area ceiling, and 9-foot ceilings on the second floor and in the basement create an open, airy atmosphere. Wide hard wood floors lead to a bright, open-concept family room with an upgraded fireplace. The kitchen is a chef's dream with a Sub-Zero fridge and Wolf stove. Gleaming granite countertops, stone back splash, and a premium waterfall island are perfect for entertaining. The home is filled with quality details, from custom cabinet extensions to white window coverings and closet organizers throughout the house. This premium home features five bedrooms and three full bathrooms on the upper level, with every bedroom having an ensuite or semi-ensuite. The big bright master bedroom is a true retreat with a vaulted ceiling and a luxurious 5-piece ensuite. The walk-up basement with 9-foot ceilings offers endless possibilities. With no front sidewalks, you get extra space and privacy. The property is located near Bathurst and King, with easy access to parks, supermarkets, restaurants, and transit. It's also just a 10-minute drive to beautiful Lake Wilcox. This home is truly crafted for those who demand the very best. *For Additional Property Details Click The Brochure Icon Below* (id:24801)
Ici Source Real Asset Services Inc.
65 Magdalan Crescent
Richmond Hill, Ontario
Gorgeous House In Prestigious Jefferson Forest Community, 4 Bedrooms Luxurious Living Space With Exceptional Layout, Hardwood Floor Thru-Out, All Bedrooms Have Direct Access To Bathrooms, Spacious And Comfortable. Large Den Can Be Used As Additional Bedroom Or Study Room/Office. 9" Ceiling Main Floor, Large Kitchen With Ss Appliances And Stone Countertop. Close To All Amenities, Mins To Richmond Hill High School, Close To Highway 404. Great Move-In Condition! Must See! (id:24801)
Proptech Realty Inc.
40 Bruton Street
Thorold, Ontario
Welcome to 40 Bruton Street, a modern 3-bedroom, 2.5-bath townhouse nestled in the vibrant heart of Thorold. Just minutes from Brock University and downtown St. Catharines, this nearly new home offers the perfect blend of comfort, convenience, and location. The bright and open main floor features a stylish kitchen, spacious living area, and a convenient 2-piece bathperfect for entertaining or everyday living. Upstairs, you'll find three generously sized bedrooms, including a primary suite with an ensuite bath, plus an additional full bathroom.Enjoy the ease of access to Highway 406 and the QEW, making commuting a breeze. Local parks, schools, and public transit are all nearby, and you're just a short drive from major shopping centres, dining options, and recreational spots like the Welland Canal and Niagara Falls. Whether you're a student, young family, or professional, this home puts you close to everything you need.Book your private showing today and experience life in one of Niagaras most convenient and growing communities! (id:24801)
RE/MAX Paramount Realty
70 Pine Crescent N
Toronto, Ontario
True Beaches Living, Fully Furnished Executive On Rare Cobblestone Tree-Lined Street. On A Coveted Family Friendly, Hill-Side Crescent, Backing Onto Ravine. Flat Table Backyard With AllThe Outdoor Living Furniture, Bbq And Patio Fireplace. Tastefully Decorated W/Hardwood Throughout, Indoor Sauna, And Oversized Windows Overlooking Century Old Trees. Primary Bedroom Balcony Overlooking Backyard with Ravine View. Meticulously Maintained with Top-of-Line Appliances. Located in Sought After Williamson/Balmy Beach/Malvern School Zone, along w/French Immersion & Private Schools. Walk a Few Minutes and Experience Incredible Dining, Shops, YMCA And Transit. Plentiful Street Parking on Pine Crescent - Rare for Beaches. Flexible Lease Terms - Short Term / 1 Year (id:24801)
Central Home Realty Inc.
6 Raynes Crescent
Toronto, Ontario
Welcome to this spacious and well-maintained GreenPark-built detached home, offering over 2,700 sq ft of comfortable living space in a high-demand, family-friendly neighbourhood. Nestled on a quiet street, this home features a functional and versatile layout filled with natural light, enhanced by two skylights. Enjoy 4 generously sized bedrooms on the upper level and a fully finished basement with 3 additional bedrooms, a full washroom, a large recreation area, and a stylish wet bar-perfect for extended family or entertaining guests. The renovated kitchen boasts high-end cabinetry, a sleek quartz countertop, and brand new pot lights that, along with modern electrical upgrades, add a contemporary touch throughout the home. Roof replaced in 2019. Fantastic location with convenient access to TTC, top-rated schools, parks, restaurants, and shopping. Surrounded by friendly neighbours and all the amenities you need-this is the perfect place to call home. (id:24801)
Century 21 Leading Edge Realty Inc.
6 Raynes Crescent
Toronto, Ontario
Welcome to this spacious and well-maintained GreenPark-built detached home, offering over 2,700 sq ft of comfortable living space in a high-demand, family-friendly neighbourhood. Nestled on a quiet street, this home features a functional and versatile layout filled with natural light, enhanced by two skylights. Enjoy 4 generously sized bedrooms on the upper level and a fully finished basement with 3 additional bedrooms, a full washroom, a large recreation area, and a stylish wet bar-perfect for extended family or entertaining guests. The renovated kitchen boasts high-end cabinetry, a sleek quartz countertop, and brand new pot lights that, along with modern electrical upgrades, add a contemporary touch throughout the home. Roof replaced in 2019. Fantastic location with convenient access to TTC, top-rated schools, parks, restaurants, and shopping. Surrounded by friendly neighbours and all the amenities you need-this is the perfect place to call home. (id:24801)
Century 21 Leading Edge Realty Inc.
1877 River Road W
Wasaga Beach, Ontario
Amazing and Fully renovated raised bungalow In Wasaga beach. This property offers an open concept layout , full of natural light, with a modern and beautiful kitchen with quartz countertop, Breakfast island, smooth ceilings, pot lights and laminate flooring throughout. It's been renovated from top to bottom. Furnace, A/c & side gate, (2023), Extra entrance door from the garage (2024), Metal roof(2017) ,Windows (2008). Main floor offers 3 good size bedrooms and a huge Family room with a large window in the lower level with a bedroom and 4pc bathroom. The Inside access from the garage to the basement makes this property even more appealing to investors that can have another separate unit with some renovations. Backyard has a large deck and Big lot to do whatever you want to enjoy good times with your family and friends. As a plus, there is also an extra heated Garage/shop in the back of the property. Conveniently situated on River Road West in Wasaga Beach, this home provides easy access to local amenities, and the pristine Sandy Beaches and it's just 35min from Blue Mountain. Don't miss out on this opportunity. (id:24801)
RE/MAX Aboutowne Realty Corp.
Basement - 6 Pickett Street
Ajax, Ontario
Brand new, legal basement in the highly desirable Northwest Ajax area , 2 bedrooms and 1 bathroom, with a separate entrance for added privacy. The space includes a beautiful Brand-New kitchen, Bathroom and Appliances. an open-concept living area enhanced by pot lights. Enjoy the convenience of private ensuite laundry. The location is close to shopping and just minutes away from transit. One parking spot. (id:24801)
Homelife Landmark Realty Inc.
1993 Dufferin Street
Toronto, Ontario
Charming Lower-Level 1-Bedroom Apartment at 1993 Dufferin St, Welcome to this well-maintained lower-level apartment offering comfort, privacy, and convenience in a vibrant Toronto neighbourhood. This cozy unit features: 1 Bedroom, 1 Bathroom, Private Separate Entrance, Ensuite Laundry, Bright and Functional Layout perfect for singles or couples, this thoughtfully designed space provides a peaceful retreat while being just steps from local amenities, restaurants, and public transit. Enjoy the benefits of urban living with a quiet, private space to call home. Available for November 1st.. Prime location with easy access to St. Clair Ave W, TTC, parks, and more. (id:24801)
Rare Real Estate
Bsmt - 3169 Goretti Place N
Mississauga, Ontario
Beautiful and spacious 2-bedroom, 2-washroom basement apartment located in the highly desirable Churchill Meadows community! This beautifully designed residence features an impressive modern kitchen, comfortable and inviting living and dining areas, and gleaming pot lights paired with elegant hardwood flooring throughout. Enjoy the convenience of ample storage space, ensuite laundry, and a private separate entrance that ensures complete privacy. Ideally situated close to top-rated schools, lush parks, premier shopping centres, reliable public transit, major highways, and reputable hospitals, this home promises effortless and comfortable living. Don't miss out on this exceptional opportunity-schedule your visit today! (id:24801)
Royal LePage Signature Realty
Basement - 5794 Gant Crescent
Mississauga, Ontario
AVAILABLE FOR RENT !!! BASEMENT-Spacious 1 bedroom Basement in this Family friendly Heartland center Mississauga community. Your Dream Home Awaits! Nestled in the sought-after Britannia & Mavis neighborhood Bright, airy and full of sunlight. Basement For Lease. All hardwood flooring, no carpet. Excellent well laid out kitchen with lots of storage cabinets and Breakfast Area. Spacious living room. Hardwood stairs, clean and very well maintained home. Lots of Sunlight: Bright and airy throughout the house, creating a warm and inviting atmosphere. Close proximity to Schools, community center, Parks and the Heartland Shopping Centre. Public transit at doorstep quick & Easy Access To Highways and all Other Amenities. BASEMENT FOR RENT IN THIS PRICE. Basement Tenants will pay 30% Utilities. (id:24801)
Homelife/miracle Realty Ltd
32 Burnt Meadoway
Toronto, Ontario
Welcome to this beautifully updated 3-bedroom, 2 bathroom Townhouse offering comfort and convenience. Located in the desirable Hillcrest Village neighborhood, this carpet-free home features sleek vinyl flooring throughout and a modern kitchen with stainless steel appliances, contemporary cabinetry and plenty of counter space perfect for cooking and entertaining. Enjoy the open concept dining and living area that flows seamlessly to your private walkout backyard, ideal for summer BBQs or relaxing outdoors. The upper level features three spacious bedrooms and a four piece bathroom. Finished basement with a three piece washroom. Steps to TTC, shopping, schools, parks and restaurants. Move-in Ready! this townhouse is perfect for families and professionals! (id:24801)
Royal LePage Signature Realty
5 Glendale Avenue
Essa, Ontario
Welcome to 5 Glendale Ave your ticket to effortless living in charming Thornton. This home blends smart modern upgrades with good old-fashioned warmth. Arrive in style with a six-car driveway and an exceptionally built heated two-car garage the ultimate workshop, car lovers dream, or future man cave. Step up the heated interlock walkway (yes, your toes will thank you in winter) to a covered porch thats begging for a rocking chair and morning coffee. Inside, the kitchen is a showstopper sleek cabinets, a massive island, and more storage than you ever thought you needed. Glass railings keep things airy, and the family rooms cozy gas fireplace is ready for movie nights. Slide open the door to a deck and an interlock patio overlooking a huge, private yard oasis, step outside with the sounds of nothing but serene nature, enjoy an unobstructed view that backs onto green space with beautiful mature trees. Downstairs, the basement is primed for in-law suite, game room, secret lair you get to choose. It already has a separate entrance, so go wild. All this sits in the sweet spot of Essa Township: Thornton offers the peace of small-town life with easy access to HWY 27 Barrie and GTA amenities. Shopping, schools, trails, community spirit its all in the neighbourhood. In short: stylish, spacious, and ready for your story. Welcome home to 5 Glendale Ave. (id:24801)
Right At Home Realty
Bsmt - 31 Oriole Parkway
Toronto, Ontario
Beautifully Renovated Triplex In Sought-After Deerpark/Ucc/Bss Neighbourhood. Spacious 1,531 Sq.Ft. Fully Renovated 2 Bedroom Basement Floor Unit. New Engineered Laminate Floors Throughout, Functional Space. Separate Furnace Meter & A/C Unit. Large Windows In Bdrms With Abundant Natural Lighting And Ample Closet Space. Old Charm With Modern Interiors. (id:24801)
Right At Home Realty
66 May Avenue
East Gwillimbury, Ontario
Welcome to your dream home! Main Floor only, 3 bedroom, 1 washroom, and 1 kitchen, offers ample space for your family to enjoy. The interlock driveway leads you to this south-facing property, where natural light floods in, creating a bright & inviting atmosphere. With no house behind, you can relax & enjoy the tranquility of the green space. As you step inside the house from large composite deck, you'll find extra-large porcelain tiles throughout the kitchen, dining & living spaces. Open concept kitchen boasts quartz countertops and S/S appliances, ensuring a pleasurable cooking experience. LED pot lights throughout. Located just minutes away from Hwy 404, shopping, schools & GO Station. Schedule your viewing today! (id:24801)
Homelife Landmark Realty Inc.
3 Old English Lane
Markham, Ontario
Welcome to Refined Living in Prestigious Bayview GlenSurrounded by multi-million-dollar estates, this home enjoys one of the most prestigious settings in Bayview Glen. This distinguished executive residence offers an exceptional blend of luxury, comfort, and timeless elegance. Situated on an impressive 120' X 160' lot, the property boasts over 4,500 sq. ft. of total living space and exudes sophistication from the moment you arrive. A wide driveway accommodating up to eight vehicles is framed by beautifully manicured landscaping. The private backyard is a true sanctuary, featuring an inground pool and lush gardens that create a tranquil, resort-like setting-perfect for entertaining or quiet relaxation. Inside, the chef-inspired kitchen is thoughtfully designed with a large eat-in island, ideal for both culinary preparation and social gatherings, and equipped with top-of-the-line appliances and a walk-out to the gardens. The spacious primary suite offers a serene retreat, complete with a boudoir, a spa-inspired five-piece ensuite, and a generous walk-in closet. Abundant storage, and a fully finished lower level with a recreation/Gym room and workshop add to the home's functionality and warmth. Ideally located within the highly regarded Bayview Glen School District and just moments from Bayview Golf & Country Club, fine dining, upscale shopping, and major commuter routes, this exceptional property offers the perfect balance of luxury, lifestyle, and location. (id:24801)
Homelife Landmark Realty Inc.
19 Isaiah Drive
Vaughan, Ontario
Welcome to this Elegantly Finished Bungalow boasting 1,660 square feet of finished area, on a 40' x 105' lot, sun-filled move in ready 3 B/R, W 3 bathrooms, double car garage, pet friendly fenced yard, walk-out to professionally finished deck, located in the high demand area of Vellore Village. Walking distance to transit, major box stores and restaurants. S/S fridge, S/S stove, S/S dishwasher, S/S hood fan, washer/dryer, CAC, central vacuum, all ELF's, window coverings, interlock patio front & rear, and garden shed, maintenance free yards... Photos are from home staging. New CAC was replaced summer of 2025. (id:24801)
Terra Realty Inc.
81a Oriole Road
Toronto, Ontario
FOR LEASE! New Timeless Contemporary Residence With Elegant Brick And Limestone Facade. ELEVATOR To All 4 Floors. Heated Private Drive. Heated Front & Rear Exterior Stairs. Multiple Skylights! Over 4000 Sq Feet Of Living Space. Basement And Master Bath With Heated Floors. High Ceilings With Every Luxurious Appointment And High-End Detail Attended To. Three Gas Fireplaces. Take Your Private Elevator To The 3rd Floor Retreat With A Wet Bar And Terrace With Striking Views! Miele Appliances Including Coffee Maker. Infrared Sauna! Prestigious Yonge And St Clair Area With Top Restaurants And Shops A Stroll Away.Second Floor And Basement Laundry Room. Luxurious Exterior Landscaping Wth Interlock Driveway. Walking Distance To UCC. Smart Home. Central Vacuum. Can be leased FURNISHED or UNFURNISHED. (id:24801)
Cityscape Real Estate Ltd.
5972 Manzanillo Crescent
Mississauga, Ontario
2 Bedrooms & 1 Washroom Basement newly renovated apt for rent w/separate entrance in desirable Churchill Meadows community Move-in ready! access to commute hwy401 & 403, high ranked schools and parks in a great family neighborhood, newcomers welcome ! No Pets. No smoking. (id:24801)
Royal LePage Signature Realty
1705 Simcoe Street N
Oshawa, Ontario
Client RemarksSteps To The University Of Ontario Institute Of Technology (Uoit) And Durham College, 3 Bed/1Bath Bungalow. This Home Is Bright And Spacious, Transit At Front Door. Steps To Shops, Schools, Auto Repair, Restaurants, Banks, 407 Extension, Lake And Parks. Ideal for students, Professional and Family. (id:24801)
Rc Best Choice Realty Corp
5289 Bushelgrove Circle
Mississauga, Ontario
Gorgeous Home in High-Demand Central Erin Mills! Located in the sought-after school zones of John Fraser & St. Aloysius Gonzaga Secondary and the highly reputed Thomas Middle & Elementary Schools. **Features: Freshly painted throughout with a bright, efficient layout. Spacious open-concept living & dining room with walk-out to deck. Large, family-sized kitchen overlooking the living room. Professionally finished basement with a large recreation room, office/game room, and a 3-piece bath. Primary bedroom with 4-piece ensuite and large walk-in closet. **Prime Location: Steps to John Fraser & St. Aloysius Gonzaga Secondary School, Erin Mills Town Centre, community centre, transit, parks, and more! (id:24801)
Mehome Realty (Ontario) Inc.
Basement - 896 Kennedy Road
Toronto, Ontario
An extra large gorgeous lower level unit at one of the most desirable location in Scarborough for lease Near Kennedy station. When you step inside the unit you will not feel you are in the lower level. Close to amenities, TTC at door step, subway, banks, school ,Shopping, No frills, Extra large unit over 1250 Sq. ft, plenty of Parking available. (id:24801)
RE/MAX All-Stars Realty Inc.
5409 Derry Road W
Milton, Ontario
Welcome to this spacious 2-bedroom basement apartment for lease, located on a beautiful country property just minutes from Milton! This bright and inviting unit features two separate bedrooms, a full washroom, and the convenience of in-suite laundry. Enjoy peaceful rural living with easy access to town amenities. Utilities and two parking spaces are included! Perfect for those seeking comfort and tranquility in a convenient location. (id:24801)
Right At Home Realty
189 Leitchcroft Crescent
Markham, Ontario
Luxury End-Unit Town Home, Brand New Luxury Vinyl Flooring Throughout, Freshly Painted, Huge Kitchen W/Lots Wdws, Bkft Area W/Double French Dr, Walk-Out To Large Balcony, 6 Parking Spots on the Driveway + 1 Garage. Walk To All Amenities, Steps To Public Transit, Hwy404/407, Restaurants, Parks, Pond, And Top Schools (Doncrest p/s, Thornlea s/s & St. Robert h/s (IB program) (id:24801)
Homelife Landmark Realty Inc.
Room 2 - 369 Lawson Road
Toronto, Ontario
Move-In Ready and Available Now! Ideal for Female Students or Young Professionals. No Room Sharing of the room with multiple people. Approximately 8-min walk to waterfront parks and trails, 2 min from Hwy 401, 3 minutes from Rouge Hill GO-train Stationand TTC stop 50m from front doors. Convenience at Your Fingertips, Walk to groceries, restaurants, salons, and plaza Safe, quiet neighborhood in a high-demand area. Close to parks and trails. You will find a beautiful decorated modern, custom home with high end finishing. 10ft ceiling and skylights throughout. This home is perfect for a very clean detail oriented neat person that loves living in and maintaining an emulate surrounding. Room 2. Large, fully furnished private bedroom Your own ensuite bathroom. Huge walk-in closet with tons of storage Queen-sized bed, desk, Dressers, night tables, & all essentials included Central A/C, Central Heat. Very big bright custom kitchen with your own dedicated cupboards space and lots of counter top space. Ideal for a very clean and neat person (id:24801)
RE/MAX Ultimate Realty Inc.
Room 1 - 369 Lawson Road
Toronto, Ontario
Move-In Ready and Available Now! Ideal for Female Students or Young Professionals. No Room Sharing of the room with multiple people. Approximately 8-min walk to waterfront parks and trails, 2 min from Hwy 401, 3 minutes from Rouge Hill GO-train Stationand TTC stop 50m from front doors. Convenience at Your Fingertips, Walk to groceries, restaurants, salons, and plaza Safe, quiet neighborhood in a high-demand area. Close to parks and trails. You will find a beautiful decorated modern, custom home with high end finishing. 10ft ceiling and skylights throughout. This home is perfect for a very clean detail oriented neat person that loves living in and maintaining an emulate surrounding. Room 1 Stylish and well decorated modern ( great size) room with queen size bed, large closet, wall to floor mirror, night tables and computer desk. This room shares the main bathroom with one quite friendly, very clean and neat female student who just graduated and now works full time. The main bathroom is big and bright with a beautiful sky light for amazing ambiance. It has a seperate room for the toilet and the shower. away from the vanity (id:24801)
RE/MAX Ultimate Realty Inc.
7 Brown Street
New Tecumseth, Ontario
Welcome Home! Detached Updated 3+1 Beds w 3 Baths! Pride of Ownership! 58.71x138 ft lot; Bright & Spacious, Open Concept Living & Dining Rooms! Family-Size Modern Kitchen w Coffee Station, 3x3 Ceramic Tiles & Quartz Counters & S/S Appliances. Newly Upgraded Upper Bathroom, Finished Basement w Washroom & Bedroom. Backyard Oasis Equipped w 16x32 ft Pool, 5 Person Hot Tub, Newly Landscaped & Interlocked. Perfect for Entertaining Inside & Out! (id:24801)
Century 21 Parkland Ltd.
5059 Brandy Lane Court
Mississauga, Ontario
stunning 2400 Sqft modern walkout basement suite! one spacious 1 bedroom + partitioned spacious room perfect for a home office or bedroom.Open concept kitchen with a hot plate, ideal for professional couples or a small family. Additional perks include gym equipment. Don't miss out on this luxurious living space! in a most desirable area of Central Erin Mills, close to all amenities, highway and high-ranking schools. (id:24801)
Right At Home Realty
11 - 1 Leggott Avenue
Barrie, Ontario
3 Storey Townhome Located In Barrie Southeast. Excellent Location Mins To Go Train, Beach/ Lake, Hwy 400, Yonge St & Mapleview Park Place. Open Concept Main Floor W/ Stunning Kitchen, Quartz Counters & Massive Bright Windows. Two Large Ensuites Bedrooms Both With Walk-In Closets & Bathroom. Private Backyard And One Extra Patio On Main Floor.Steps To Small Park, Visitor Parking & Plaza..**Please Note Virtual Staging For Illustration Purpose Only!!!** (id:24801)
RE/MAX Realtron Jim Mo Realty
24 Imperial College Lane
Markham, Ontario
Cozy & Charm 3 Bedroom Town Home Located In Top-Ranked Wismer Community. Spacious Layout, Lots Of Upgrades. Steps To Home Depot,Food Basic, Shops, Restaurants,Cafe. Mins To Mount Joy Go Station. Goes To Top Ranked Bur Oak S.S. And Donald Cousens P.S. (id:24801)
Bay Street Group Inc.
38 - 81 Brookmill Boulevard
Toronto, Ontario
Beautiful 4Brs Townhouse, Excellent Layout, Sun-Filled Living/Dining Rooms, Fenced Yard Facing Amazing Ravine. Waling Distance To Schools, Ttc, Shopping Centre And Park. Just Move In And Enjoy! (id:24801)
Real One Realty Inc.
336 Ridley Crescent
Southgate, Ontario
Beautiful 3 Bedroom & 2.5 Washroom Semi-Detached House In Dundalk. Spacious And Full Of Natural Light. Modern And Open Concept Living. Large Master Bedroom With Ensuite & Walk In Closet. 9FtCeiling With Large Windows On Main Floor. Perfect For Growing Family. Close To All Amenities. Tenant Covers All Costs For Utilities. (id:24801)
RE/MAX Gold Realty Inc.
1369 Mapleridge Crescent
Oakville, Ontario
Well Maintained And Upgraded 5+1 Bedroom Double Garage Detached Home In The Heart Of Glen Abbey, 5 Mins Walk To Famous Abbey Park SS!!! Bright and Spacious With Over 3700 SFT Above Ground, Hardwood Floor Throughout. Gorgeous Eat-In Kitchen With Granite + Island, Plenty Of Cabinet ; Large Family Room, Separate Living Room , Formal Dinning room, Main Floor Office, 2 Fireplaces, Crown Moulding, Pot Lights. Master Bed With Walk In Closet And 6 Pieces Bath Room, Professional Finished Bsmt With One bed Room, 4 Pieces Bath Room, Bar, Pool Table. Landscaped And Private Treed Lot With Salt Water Pool. Close To Transit, Community Centre, Library, Shopping Center, Oakville Hospital, And Trails (id:24801)
Real One Realty Inc.
Basement - 95 Fawndale Crescent
Toronto, Ontario
The whole Basement is for Rent. All inclusive. Shared kitchen on main floor. 2 pieces bathroom in the basement, shared shower on 2nd floor. Shared kitchen. Drive Parking available for additional $50. Newly Renovated, Well Maintained and very Clean. Separate Entrance To The Fully Finished basement. Top Rank Community Close To Schools, Shopping, Park, Ttc And Hwy (id:24801)
Bay Street Group Inc.
2 - 1478 Old Forest Road
Pickering, Ontario
Spacious one bedroom above ground apartment for rent in the high demand highbush community in west Pickering. This country style property is located on a quiet street on a premium 50x150 ft lot and surrounded by Multi Million dollar homes. The bright and spacious unit is approx 900 sq ft and is completely above ground with a private entrance. It also features an open concept kitchen and living room with a den that looks out to the backyard from a Juiliet balcony. This apartment has large windows throughout and comes with separate laundry and 1 prkg spots. Minutes to the 401, school, shopping and all other amenities. (id:24801)
Century 21 Leading Edge Realty Inc.
478 Winfield Terrace
Mississauga, Ontario
Recently Renovated Lower Level Apartment, (Includes Hydro, Water, Gas) New Wood Flooring, New White Kitchen Cabinetry, S/S Applainces, Big size windows, Private side Entrance, Own New laundry unit, 3 Good sized bedrooms and a living area. New Renovated 4PC Bathroom...This is like moving in to a new unit..Located steps to Sq1 Shopping Mall, Hwys, Restaurants, Schools, Perfect Central Mississauga Downtown Location!!! (id:24801)
Right At Home Realty
5 Harvest Crescent
Barrie, Ontario
Welcome to this elegant 2,550 sq. ft. double - door entry detached house. Its timeless brick-and-siding exterior is complemented by expansive windows, creating a bright and inviting atmosphere throughout. The main level welcomes you with a grand and spacious foyer, seamlessly connected to a versatile space that can be used as an office or play area. The living room flows into the dining room, highlighted by a stunning two-way fireplace, creating a beautiful and functional layout. The open-concept kitchen and breakfast area are framed by oversized windows and patio doors, filling the space with natural light ideal for both family living and entertaining. Upstairs, discover four well-appointed bedrooms. The primary suite is a true retreat, featuring a spa-inspired ensuite with a freestanding tub, glass shower, and double sinks. Two additional bathrooms, thoughtfully designed, provide comfort and convenience for the whole family. Outside, a beautifully designed patio creates the perfect setting for outdoor dining, gatherings, or simply relaxing while enjoying the backyard views. Perfectly located near the GO Station, top-ranked schools, parks, and shopping. (id:24801)
First Class Realty Inc.
46 El Dorado Street
Richmond Hill, Ontario
Rare Find, Luxury Detached 5 Bedroom, All with Custom Ensuites, In Highly Desired Westbrook. Perfect Layout, With Over 4000 Sqf of Above Grade. New Driveway & Garage Doors, Large Chefs Dream Kitchen, All High End Appliances, Multiple Fridges, W. Breakfast Area & Walkout To A Spacious Backyard, with In Ground Pool & Cabana with bathroom. Professional Landscaping. Hardwood Flooring Throughout, Gas Fireplaces in Family Room & Master Bedroom, Electric Fireplace in Master Bath. Professionally Finished Basement Equipped with A Home Theatre & Rec Room, Home Fitness Centre with Sauna & Wine Cellar. Too Many Upgrades to List. Move In Ready! Walk To Silver Pine P.S. & Community Centre.Top Rated St. Theresa's H.S. & Richmond Hill H.S. School Zones (id:24801)
Homelife New World Realty Inc.


