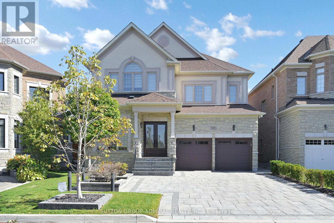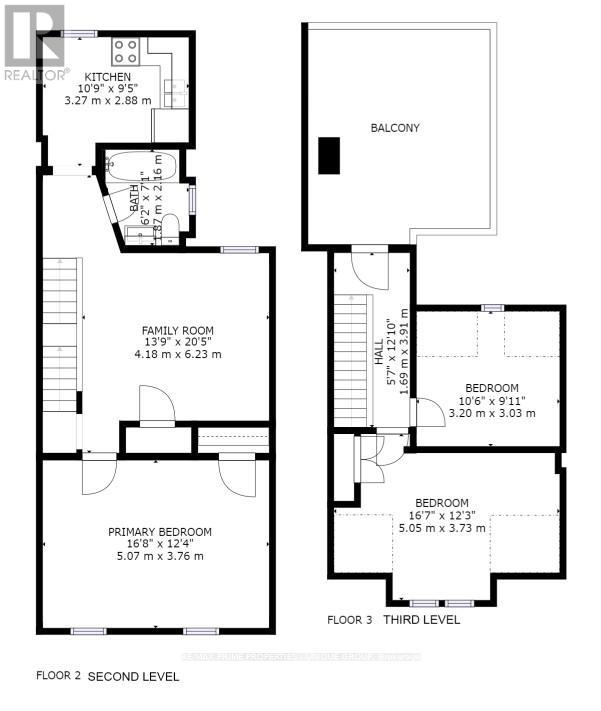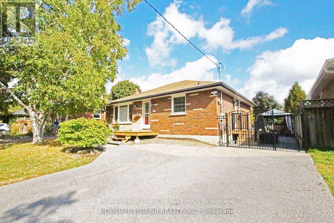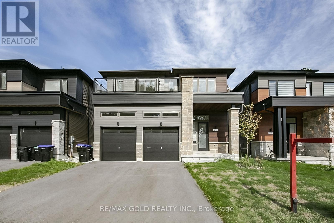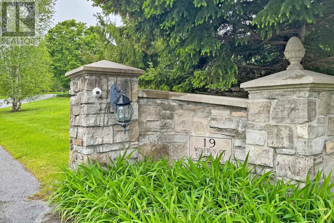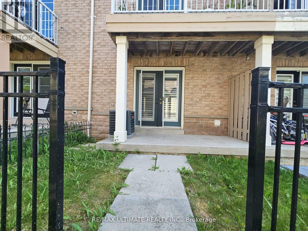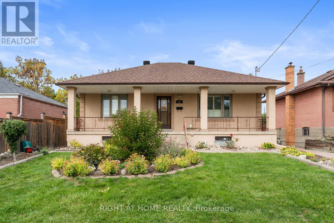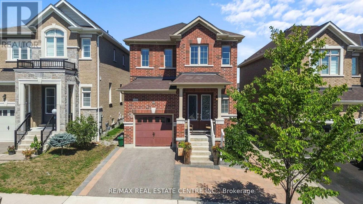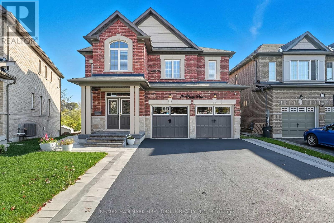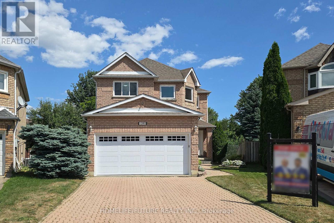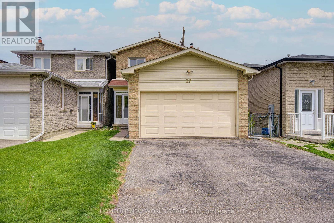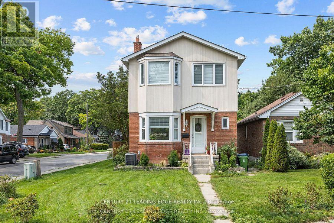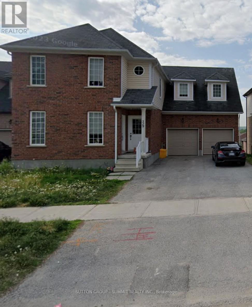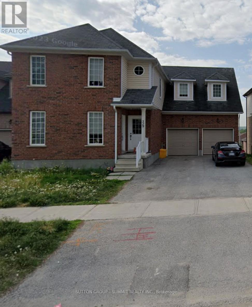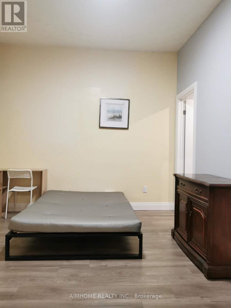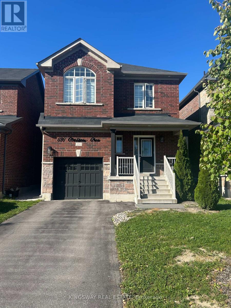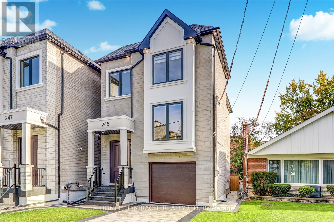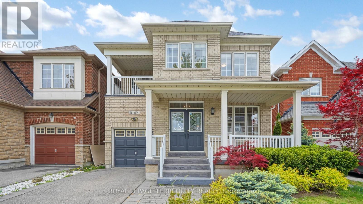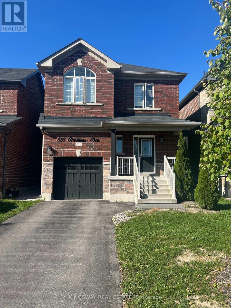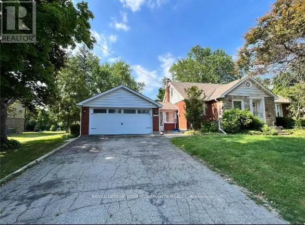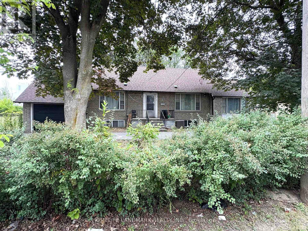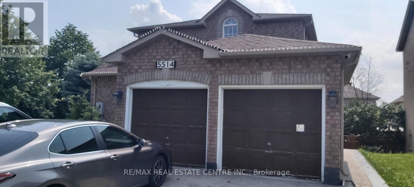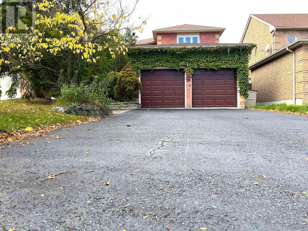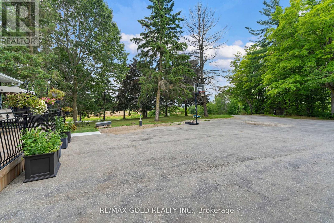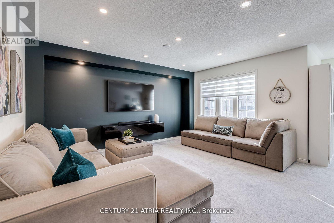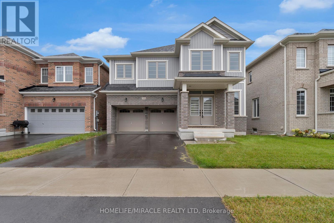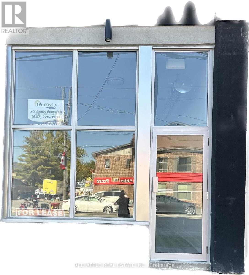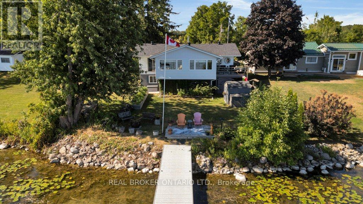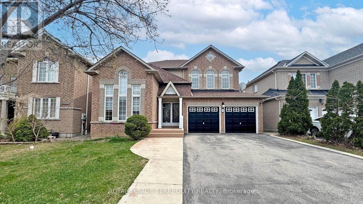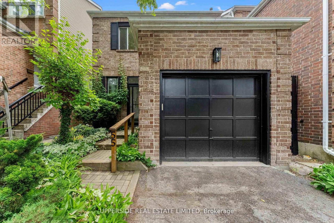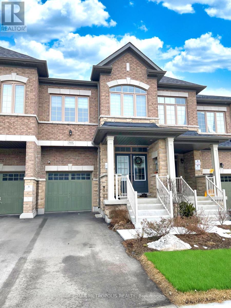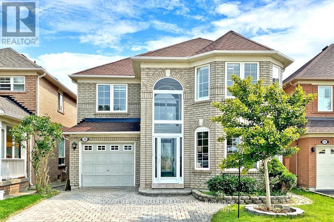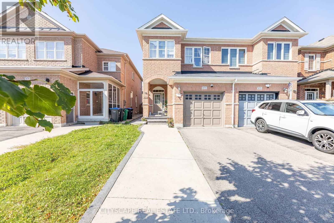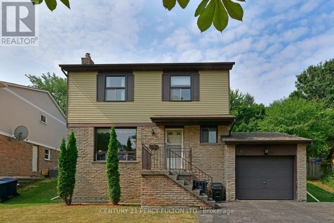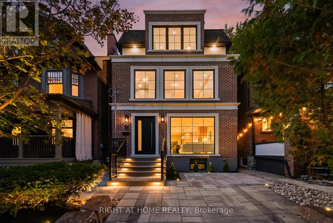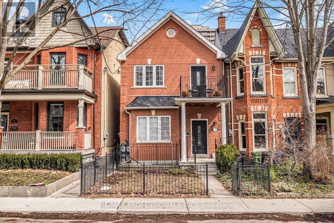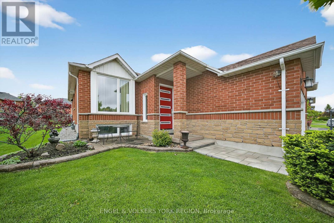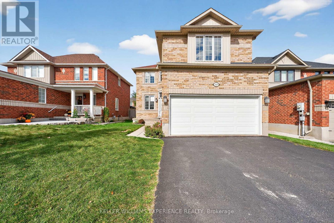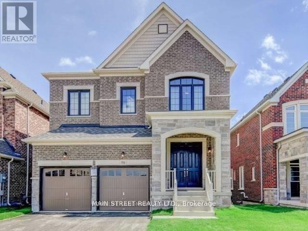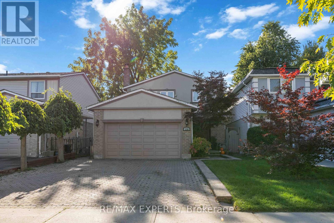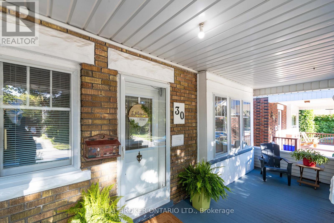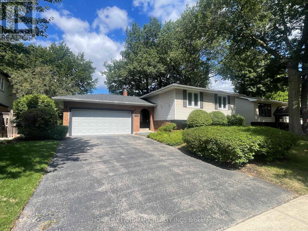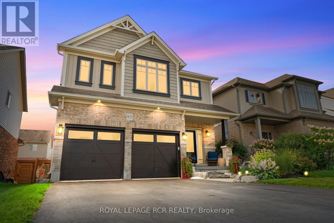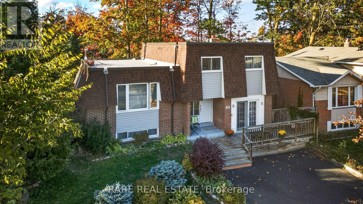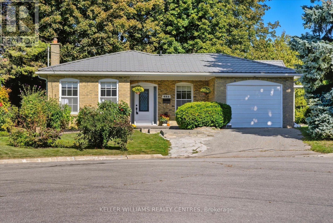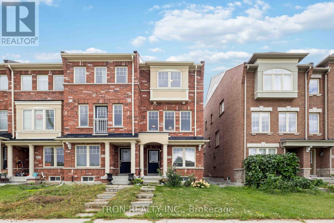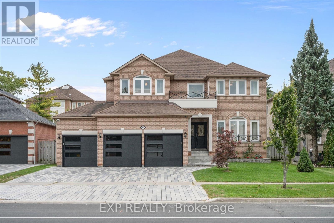37 Cedarpoint Court
Vaughan, Ontario
Beautifully upgraded 4+2 bedroom, 4-bathroom home nestled on a premium ravine lot in a highly sought-after neighborhood. This elegant residence offers a perfect blend of contemporary luxury and functional design, ideal for modern family living. The main floor features a bright open-concept layout with spacious living and dining areas, designer wainscoting, and hardwood flooring throughout. The wonderful white modern kitchen is a showpiece complete with quartz countertops, stainless steel appliances, custom cabinetry, and a large island perfect for entertaining. Oversized windows fill the home with natural light and showcase serene ravine views. Upstairs offers four generous bedrooms and three full bathrooms, including a designer primary ensuite with a unique spa-inspired layout, high-end fixtures, and modern finishes. The fully finished basement includes two additional bedrooms, a full bathroom, and a large recreation area ideal for guests, extended family, or a home gym. Outside, enjoy a private backyard overlooking the ravine, providing the perfect balance of privacy and natural beauty. Located in a prime area close to top-rated schools, parks, shopping, and transit, this home offers luxury, comfort, and convenience in one of the most desirable communities .A truly move-in-ready property that combines elegant design, modern living, and an unbeatable location (id:24801)
Sutton Group-Admiral Realty Inc.
Upper - 1316 Queen Street E
Toronto, Ontario
Spacious Three Bedroom Leslieville Apartment Spread Over Two Full Floors. Top Level, Tree-House Like Roof Terrace. Hardwood Floors In Livingroom With Contemporary Vinyl Floors In Bedrooms. Large Window In Kitchen Fills The Room With Natural Light. All Main Utilities Are Included: Water, Heat, A/C & Hydro. Queen Streetcar At Your Doorstep For Easy Commutes. An Ideal Home That's Steps To Shops And Restaurants In Leslieville, Little India And The Beach. (id:24801)
RE/MAX Prime Properties - Unique Group
Main - 617 Wychwood Street
Oshawa, Ontario
Location!! Location!! Located In One Of The Most Desirable Neighborhoods Of Oshawa. Renovated & Upgraded Top To Bottom! Bright & Spacious Layout, Main Floor Boasts An Upgraded Eat In Kitchen With Granite Counter Tops. Living Room Has Large Windows & Lots Of Natural Light. A Generous Sized Master Bedroom. This Beautiful Home Is Close To Schools, Universities, Restaurants, Plaza/Shopping, Trails, Hwy's 401, Public Transit. (id:24801)
Homelife/future Realty Inc.
81 Berkely Street
Wasaga Beach, Ontario
Magnificent 4-Bedroom Home in Sterling Estates! Welcome to this stunning brand-new, 2-storey detached home located in the desirable Sterling Estates community. Featuring 4spacious bedrooms and 4 modern bathrooms, this home offers the perfect blend of luxury and comfort. Enjoy a bright open-concept layout with 9-foot ceilings and hardwood floors throughout the main level. The gourmet kitchen boasts granite countertops, premium cabinetry, and elegant finishes, making it ideal for both cooking and entertaining. The home includes an attached 2-car garage and is surrounded by luxury properties. Located just 4 minutes from the famous Wasaga Beach, with easy access to shopping, schools, and walking trails. Step out onto the massive second-floor balcony and take in the fresh air - perfect for relaxing or hosting guests.?? Non-smoking unit & No Pets This exceptional property truly must be seen to be appreciated! (id:24801)
RE/MAX Gold Realty Inc.
19 Wolf Run Court
Whitchurch-Stouffville, Ontario
Stunning 7200Sf Luxurious Estate in The Prestige Trail of The Woods, Ultimate Luxury & Privacy, On A Quiet Cul-De-Sac, Surrounded By Trees, Enough Space For the Entire Family, Natural Stone Exterior, Enjoy the Beautiful View And BBQ, Have a Coffee/tea on The Large Wrap Around Deck or Master Balcony, Hangout In The Spacious Living Area, Head Down To The Media Room W/A Custom Sound System in W/O Basement, Where A Dry Bar Awaits, Feeling Tired After All The Drinks and Entertainment? The Elevator Will Take You To All Levels, Including the Master Suite To Settle In For The Night. All existing Light Fixtures, Stainless Steel Fridge, Stove, Dishwasher, Washer, Dryer, Speakers And Projection Screen In Media Room, Roughed In Central Vac. (id:24801)
Homelife Landmark Realty Inc.
Lower - 22 Webbford Street
Ajax, Ontario
Loft-style apartment, fully renovated, featuring a private yard with both front and back entrances. The modern kitchen boasts quartz countertops, a ceramic backsplash, and brand-new appliances. Enjoy hardwood flooring and ceramic tiles throughout, providing plenty of natural light. The new bathroom includes a glass shower, and there is convenient ensuite laundry available. Located in the prime area of south Ajax, this apartment is close to all amenities. It's an ideal space for a single person or a young couple, with a living room that opens directly onto the yard. (id:24801)
RE/MAX Ultimate Realty Inc.
254 Richard Clark Drive
Toronto, Ontario
Welcome Home! This Beautiful well built and meticulously kept bungalow sits pretty on a 50x120 ft lot in the Prestigeous Downsview area. With many close by amenities including local access to major transportation routes and public transit, Short Distance to the new Humber River Hospital, parks, retsuarants and much more. (id:24801)
Right At Home Realty
1106 Cactus Crescent
Pickering, Ontario
Fabulous & Luxurious All-Brick Detached Home In Pickering's Seaton Community! This Upgraded Home Features 3 Large Bedrooms With Separate Living And Family Room, A Brand New Custom Kitchen With Quartz Counters With Breakfast Bar, Designer Backsplash & Custom Cabinetry To Wow You And Your Guest, Be Greeted By Rich Interior Upgrades Which Include Custom Wainscoting, Silhouette Blinds, Hardwood Floors Main Floor and Second Floors With Upgraded Vents, Custom Closet Organizers Throughout. Exterior & Interior Pot lights & Freshly Painted Finishes With Benjamin Moore Paints, Highlighted By A Custom Piano-key Painted Staircase. Large Eat-In Kitchen Has Access to Walk out On A Fully Landscaped & Fenced Yard With Stone Work Along With Patio & Gazebo For Your Ultimate Privacy. Exterior Offers Luxury Stonework & Custom Kitchen Garden Beds. Enjoy 3 Large Spacious Bedrooms Along With 2.5 Baths, Conveniently Located 2nd Floor Laundry. Direct Garage Access To Home. Next To Seaton Trail & Bike & Walking Paths, Next To A State Of The Art Brand New DDSB School(Josiah Henson Public Elementary School), And Next To Parks, Shopping & Highways 401/407. (id:24801)
RE/MAX Real Estate Centre Inc.
Main & Upper - 19 Purdy Place
Clarington, Ontario
Welcome to 19 Purdy Place, a stunning family home located on a quiet street with no rear neighbours. Enjoy spacious living with thoughtful design throughout. The main floor features a bright, open-concept layout with a modern kitchen that walks out to a private balcony, perfect for morning coffee or evening relaxation. A generous mudroom with direct access from the double garage provides plenty of storage and everyday convenience. Upstairs, you'll find four spacious bedrooms and the ease of second-floor laundry. The primary suite boasts a walk-in closet and a spa-like ensuite with soaker tub and separate glass shower. An additional bedroom also features its own private ensuite, making this home ideal for families. Internet is included, ideal for those working from home, and tenants are responsible for 70% of utilities, offering both flexibility and control over monthly expenses. Close to schools, parks, shopping, Hwy 401 & Hwy 2, this home delivers comfort, space, and convenience in one of Bowmanville's most desirable neighbourhoods. (id:24801)
RE/MAX Hallmark First Group Realty Ltd.
1595 Deerhurst Court
Pickering, Ontario
Welcome to this exceptional 4 bedroom detatched residence, nestled on expansive pie-shaped lot in a highly sought after pickering neighbourhood. This meticulously maintained home boasts generous living space and a fully finished walk-out basement complete with 2 additional bedrooms, a full kitchen, and separate laundry ideal for multi-generational living, guest accommodations, or potential rental income. The private, oversized backyard for children and pets, featuring a multi-tiered deck perfect for outdoor entertaining and gatherings. Notable upgrades include premium hardwood flooring on the upper level and staircase, and energy-efficient triple-pane insulated windows with a lifetime warranty, enhancing both comfort and cost savings. Designed with functionality in mind, the open-concept main floor seamlessly connects the living and dining areas, while a double car garage provides ample parking and storage. Ideally located just minutes from Highway 401 and Highway 407, and in close proximity to parks, top-rated schools, shopping centres, and dining options, this home offers the perfect blend of convenience and tranquility. Don't miss this rare opportunity to own a truly remarkable property in a family-friendly community. Book your private showing today. (id:24801)
Homelife/future Realty Inc.
27 Massie Street
Toronto, Ontario
Location, Location! Welcome To Renovated 2 Car Garage Family Home In The Heart of Scarborough. Close To Future McCowan Subway Station. Bright & Spacious 3+2 Bedrooms, 4 Washrooms. Updated Kitchen W/New Cabinets, Quartz Countertop & Backsplash. Hardwood Flr Throughout. Pot Lights & Smooth Ceiling On Main Level. Family Rm W/French Door Could Use As 4th Bedrm. From Dining Rm Walkout To Big Deck At Backyard. Large Primary Bedroom Has 4PC Bath & Walk-In Closet, Sitting Area. Freshly Painted Entire House. New Staircase To Finished Basement W/2 Bedrms, Kitchen, 3Pc Bath, Above Grade Windows And New Vinyl Floor. Updated Thermo Windows. Direct Access To Garage From Enclosed Porch. Mins To Ttc, Hwy 401/Scarborough Town Centre, Steps To Park, Shopping, Schools & Amenities.. (id:24801)
Homelife New World Realty Inc.
Basement - 2 East Road
Toronto, Ontario
Located in the highly sought-after Beaches area, this charming one-bedroom basement apartment offers the perfect blend of comfort and convenience. Just minutes from downtown, you'll enjoy easy access to everything the city has to offer while living in a peaceful, community-focused neighborhood. Features: Bright and cozy 1-bedroom layout Walking distance to the lake and beach Close to schools, parks, shops, and transit Quiet, family-friendly neighbourhood **Utilities: 30% of total household cost.Whether you're a young professional, student, or someone looking to enjoy all that The Beaches has to offer, this is an opportunity you don't want to miss! (id:24801)
Century 21 Leading Edge Realty Inc.
Upper - 329 Edgehill Drive
Barrie, Ontario
Welcome to 329 Edgehill Drive! This 4 bedroom, 2 bath upper unit, provides a functional and airy layout perfect for families or professionals in search of room to live, work, and unwind. The open-concept living and dining area offers a comfortable flow with a bonus eat-in kitchen. A private entrance and convenient ensuite laundry add to the ease of daily life while the large shared backyard offers a welcoming space to unwind outdoors or retreat to your own private back. The neighborhood is well-connected with schools, parks, public transit, shopping, quick access highway access (Hwy 400) nearby. (id:24801)
Sutton Group - Summit Realty Inc.
Lower - 329 Edgehill Drive
Barrie, Ontario
Welcome to 329 Edgehill Drive! This 4 bedroom, 2 bath upper unit, provides a functional and airy layout perfect for families or professionals in search of room to live, work, and unwind. The open-concept living and dining area offers a comfortable flow with a bonus eat-in kitchen. Step outside through the walkout to a large, shared backyard, ideal for considerate entertaining or just some fresh air. Also offers a private entrance and in-suite laundry, making daily living easy and efficient. Perfectly suited for a small family or working professional couple. Set in a prime location just moments from schools, parks, public transit, and shopping, with quick access to Highway 400, this home offers the ideal balance of comfort, convenience and community. (id:24801)
Sutton Group - Summit Realty Inc.
Mfl 1br - 44 Robinson Street
Toronto, Ontario
Bright and Clean Main Floor One Bed Room with Ensuite Bathroom For Lease in The Most Convenient Location Of Toronto. Shared Kitchen with other two male tenants. Student and New Immigrant Welcome. (id:24801)
Aimhome Realty Inc.
131 Chelsea Crescent
Bradford West Gwillimbury, Ontario
Welcome to 131 Chelsea Crescent a stunning residence that seamlessly blends comfort, style, and functionality in one of the area's most desirable neighborhoods. This beautifully maintained home offers a warm and inviting layout, ideal for families and entertainers alike. Thoughtful upgrades throughout, a spacious backyard, and proximity to top-rated schools, parks, and amenities make this a must-see. Don't miss this exceptional opportunity! (id:24801)
Kingsway Real Estate
245 Ferris Road
Toronto, Ontario
Welcome to 245 Ferris Rd, Toronto, an exquisite Parisian-inspired masterpiece that seamlessly blends classic European sophistication with modern luxury. This brand-new residence spans 2,163 square feet, offering elegantly curated spaces throughout. The light-filled rooms, paneled walls, and soaring ceilings create a serene ambiance, while the grand foyer and skylight further enhance its striking beauty. The main floor features an elegant family room, dining area, and a chef's kitchen equipped with top-of-the-line appliances, quartz countertops, and an island with integrated sinks overlooking the garden. The mezzanine floor offers a living room with a distinct accent wall. Upstairs, four expansive bedrooms, including a primary suite with a private walk-out and custom walk-in closet, provide luxurious retreats. The basement level, with a separate entrance, includes a finished legal unit with two walk-out bedrooms, 9-foot ceilings, a full bathroom, and an open-concept kitchen and living/dining area, ideal for an in-law suite or rental unit. Conveniently located near TTC and GO, this property offers walkable access to local amenities, cafes, shops, parks, and green spaces. (id:24801)
Homelife/miracle Realty Ltd
69 Vine Cliff Boulevard
Markham, Ontario
Beautiful House In High Demand Location! 2,411 Sq Ft. Unique Design & Tasteful Renovation. Landscaped, Newer Driveway/Walkway/Covered Porch. Fenced Backyard Facing South W/ Wood Deck. Double Door Entrance, 9' Ceiling, Open Concept Liv/Din Rm, Spacious Family Rm W/ Gas F/P, Gourmet Kitchen, Granite Countertop & Newer S/S Appliances, Hardwood Floor & Stairs Thru-Out. 4 Spacious Bedrooms With Office Area, W/O To Balcony. Finished Basement With Bedroom & Bath & Rec. Rooms. Newer Window Coverings & Lights, Large Cold Room. Close to 404, Parks, Shops, Schools, & More. Move in & Enjoy. (id:24801)
Royal LePage Terrequity Realty
131 Chelsea Crescent
Bradford West Gwillimbury, Ontario
Welcome to 131 Chelsea Crescent - a stunning residence that perfectly combines comfort, style, and functionality in one of the area's most sought-after neighborhoods. Backing onto a ravine, this beautifully maintained home features a warm and inviting layout, ideal for both families and entertainers. With thoughtful upgrades throughout, a spacious backyard, and close proximity to top-rated schools, parks, and everyday amenities, this home truly has it all. Don't miss your chance to own this exceptional property! (id:24801)
Kingsway Real Estate
134 James Street
King, Ontario
Well maintained cozy Bungalow in the heart of King City. Many upgrades displaying true pride of ownership. Large quiet and peaceful back yard. S/S appliances, Granite counter tops, window coverings, 2-car garage and much more. Steps to transit, banks, restaurants and shops. 2 minutes to Hwy 400 and 12 minutes to Hwy 404. A true gem in the highly sought after King city core. Bright finished basement with spacious rec room and kitchen (id:24801)
Royal LePage Your Community Realty
Basement - 9 Lamont Avenue
Toronto, Ontario
Excellent Location - Close To All Amenities: Steps To Sheppard Ave E. Public Transit TTC. Around 300 Meters To Go Train Station. Near Shopping Center. Near Parks. 2 Spacious Bedrooms. Well Maintained, Move In Condition! (id:24801)
Homelife Landmark Realty Inc.
Bsmt - 5514 Bollington Drive
Mississauga, Ontario
Spacious, Bright, 2 Bedroom One Washroom Basement Apartment, Stainless Steel Appliances, Pot Lights Everywhere. Separate Laundry, Access From Side Door. Utilities (Heat.Water & Hydro) Included. Close To Walking Trails, Schools, Shopping, Hwy's 401/403/407 (id:24801)
RE/MAX Real Estate Centre Inc.
71 Covent Crescent
Aurora, Ontario
Detached 3 Bedroom And Double Car Garage House Located In A Friendly Neighbourhood. A Super Safe Neighborhood! Brand-new windows throughout the house, and a brand-new entrance door. Hardwood Floor. Big Eat-In Kitchen with walk-out to the backyard. Finished basement with a bedroom and three washrooms. Nice Backyard With potential. Perfect For Bbq And Family Gatherings! Plenty Of Parking Spaces. This 3-bedroom, 4 Bath Home is ready to move in. Easy Walk To Two Primary Schools, Shopping, Parks, Golf, Transit And Trails. Don't Miss Your Chance! Just Move In & Enjoy! (id:24801)
Sutton Group-Admiral Realty Inc.
6820 16th Side Road
King, Ontario
Country Living Just Minutes from the City. A rare opportunity to own a 2 expansive acres in highly desirable Schomberg. Surrounded by lush greenery, this property offers the perfect blend of peace, privacy, and convenience. The main floor features a formal living and dining room, a spacious eat-in kitchen. it's perfect for those with vision to build your dream estate from the ground up. Whether you're dreaming of summer garden parties or quiet mornings with nature, this home is ready for it all. Country charm with city access doesn't come along often. Full of possibilities. Don't miss out. Buyer and buyers agent to verify all measurements, taxes, and perform their own due diligence. Thanks for showing. Fully Renovated, New Kitchen (2022) New Appliance (2022) Iron pickets, Laminate floor all over, New Ac (2022) New Furnance ( 2022) Roof (2018) All Windows and Doors and Garage door ( 2022) New Washrooms. New Duct System in basement. (id:24801)
RE/MAX Gold Realty Inc.
16 Hartney Drive
Richmond Hill, Ontario
Rarely Offered, Mint Condition 5 BR, 5 Bath Freehold Townhouse In Prime Location By Elgin Mills& Leslie & 5 Minute Walk To Richmond Green Secondary School! Immaculately Maintained By Original Owners, Turn-Key & Move-In Ready! One Of The Largest Models Offered By The Builder at3228 SQFT of Living Space! This Sun Filled, Fully Finished & Upgraded 3 Storey Home Offers Everything You Need In A Family Home- Gorgeous Double Door Entry Foyer With Porcelain Tile Floors, Direct Access To Garage From Main Flr, Hardwood Flrs On Main, High Ceilings, Stunning Open Concept Layout With Ample Living, Dining & Great Room Space. Pristine Kitchen /W Upgraded Tall Cabinets, Quartz Counters & Kitchen Aid Appliances. 2nd Floor Laundry, Luxurious Primary Bedroom Ensuite /W Private Walk-Out Balcony & 5 Piece Bath. Spacious Builder Finished Basement/W 3 Pc Bath, Tons Of Storage & Walk-Out To Backyard & Much More! Location Cannot Be Beat- A Few Minutes Walk To Costco, Home Depot, Hwy 404, Restaurants, Shops & Richmond Green Sports Centre & Parks! Extras: Kitchenaid S/S Fridge, Kitchenaid Stove, Kitchenaid B.I Dishwasher, S/S Hood fan,F/L Washer/Dryer, Centre Island ,Rough-In Central Vacuum, Pot Lighting-All Elec Light Fixtures. Existing window coverings. HRV system. RO water system. ***MOTIVATED SELLERS*** (id:24801)
Century 21 Atria Realty Inc.
249 Chippewa Avenue
Shelburne, Ontario
5 Bedroom, 5 Washroom, Plus 1 Guest suite 5pc Ensuite on Main Floor, Double Door Entrance, Hardwood Floor through out the Main Floor & Carpet in the Bedrooms Upstairs, Upgraded Kitchen Combined with Sep Entrance, Sep Family Room With Fireplace, 2nd Floor Laundry, Close to No-Frills, Foodland, School Parks, Gas Station, Tim Hortons, McDonalds. (id:24801)
Homelife/miracle Realty Ltd
2 - 66 Albert Street W
Blandford-Blenheim, Ontario
Fantastic opportunity to rent an exceptional street-level commercial unit available FOR LEASE. Featuring a Newly Renovated 900 sq. of retail space with a separate area at the rear of the unit. Great for retail, food businesses, cafes, salon, office space, and more, Endless possibilities on a high-traffic main Road. This Unit boasts large windows that flood the space with an abundance of natural light, creating a welcoming and vibrant atmosphere. This property provides the perfect blend of location, comfort, and versatility to meet your needs. (id:24801)
Red Apple Real Estate Inc.
1909 Woods Bay Road
Severn, Ontario
Spectacular waterfront home minutes to Orillia on Lake Couchiching! With 5 car parking you will be impressed before you even step inside. The flat usable property is perfect for a game of horseshoes, a bonfire, growing your vegetables or relaxing after a day out on the boat. There is an upper balcony to take in the views, a lower screened in party room, a deck right at the waters edge and a 48-ft long composite dock perfect for all of your visiting friends. Once inside the carpet free home you will be impressed with the wood kitchen with stove facing the lake. Can you imagine cooking meals while taking in the tranquility of the lake?! The 4-piece guest bathroom is tucked away by one of the guest bedrooms with front den with crown moulding and keyless entry. The main open living, dining space with wood stove (2022) has hardwood flooring and crown moulding with views of the lake. Into the bonus sunroom through the French doors boasting cathedral ceilings, natural gas fireplace (2020), views for miles, and sliding door to the deck perfect for your morning coffee or to bbq in the evenings. The primary suite is in it's own wing of the house with Juliette sliding doors facing the lake, hardwood flooring, crown moulding, huge walk-in closet and 4-piece ensuite (2024) with quartz countertops, sauna (2024) and stand up shower with rain shower head. The lower walk-out level boasts a 3rd rec room, 3rd bedroom and laundry. 7 minutes to major box stores, 1 minute from Hwy 11. Septic bio-filter (2014), windows (2014) uv system (2022), waterproofing (2025), furnace (2012), electrical panel (2012), roof (2018), sunroom flooring (2020), sump pump (2025), jet pump (2019), owned hot water heater (2023), uv system (2023). (id:24801)
Real Broker Ontario Ltd.
31 Chalone Crescent
Vaughan, Ontario
This beautifully upgraded 4-bedroom, 4-bathroom home offers an exceptional blend of modern style and comfortable living. Situated on a quiet, family-friendly crescent, this property boasts impressive curb appeal with a classic brick façade, double-car garage, and elegant entryway. Step inside to a bright, open-concept layout featuring soaring ceilings, oversized windows, and sophisticated finishes throughout. The sun-filled living room and its soaring ceiling create a warm and inviting atmosphere. The spacious dining area seamlessly connects to the heart of the home, a designer kitchen featuring an oversized center island with breakfast bar, premium stainless steel appliances, built-in ovens, custom cabinetry, and an oversized fridge. Perfect for hosting and everyday living! The cozy family room offers a beautiful stone feature wall, a gas fireplace, and expansive windows for natural light. An ideal space for relaxing or entertaining guests. Upstairs, you'll find generously sized bedrooms with large closets and upgraded flooring, including a luxurious primary suite complete with a spa-inspired ensuite bath and walk-in closet. Elegant, thoughtful details like modern lighting fixtures and glass stair railings add an extra touch of refinement. The lower level offers tremendous potential with a clean, open layout, ready to be finished as a recreation area, home gym, or in-law suite. The convenient main floor laundry/mudroom with access to the garage adds everyday practicality. Step outside to your private backyard, ready for family gatherings, summer BBQs, and outdoor fun! Easy access to major highways makes commuting a breeze. Don't miss the opportunity to call this turn-key, meticulously maintained home your own. in and start enjoying the lifestyle you deserve! Move (id:24801)
Royal LePage Terrequity Realty
55 Thornbury Circle
Vaughan, Ontario
A beautifully renovated 3-bedroom, 4-bath home in the sought-after Thornhill community, with over $100,000 in upgrades completed in 2025. Enjoy a bright open-concept layout with new laminate floors, LED pot lights, and a skylight that fills the home with natural light. The spacious living room opens to a fully fenced backyard with mature trees, perfect for entertaining. A separate dining room features wall sconces and a frosted leaded glass bow window. The modern eat-in kitchen includes stainless steel and black appliances, custom cabinetry with under-cabinet lighting, a pantry, crown moulding, and a second walkout to the deck. The primary suite offers a 4-piece ensuite with a jacuzzi tub, heated towel rack, and mirrored closets with a view of the front yard. The finished basement includes a cozy rec room with a wood-burning fireplace, a 3-piece bath, a kitchenette (ideal for Passover), and a mirrored feature wall. Freshly painted enclosed front vestibule, custom interlocking landscaping with flood lighting. kSteps from synagogues, Promenade Mall, and close to Centrepoint Mall, grocery stores, and highways 407/7/400 this home offers luxury, comfort, and convenience. (id:24801)
Upperside Real Estate Limited
565 Barons Street
Vaughan, Ontario
This stunning townhome, built in 2022, is located in the highly sought-after Kleinburg community and offers 4 spacious bedrooms and 3 full bathrooms. The home features a bright, open-concept layout with 9-foot smooth ceilings throughout, creating an airy and welcoming atmosphere. The upgraded kitchen is a highlight, with premium cabinetry, a large breakfast island, granite countertops, and an eat-in area with walkout access to the backyard, perfect for outdoor dining or entertaining. The living room is enhanced with a tasteful accent wall and a cozy fireplace, ideal for relaxing evenings or gatherings with family and friends. The primary bedroom is generously sized, featuring a 4-piece ensuite and a walk-in closet, providing both luxury and convenience. Additional bedrooms are bright and well-proportioned, suitable for children, guests, or a home office. This home is perfectly located, just minutes from top-rated schools, parks, walking trails, shopping, and dining options, with quick access to Highways 400 and 427 for an easy commute. With its combination of modern upgrades, functional layout, and prime location, this property is ideal for families seeking both comfort and style in Kleinburg. (id:24801)
RE/MAX Metropolis Realty
25 Tower Bridge Crescent S
Markham, Ontario
Great Location! No Sidewalk, Steps To Park, Steps To Prominent P. Trudeau HS And Castlemore PS*,Absolutely Stunning Home*All Brick*Upgraded With Superior Finishes. Newer Roof, Brand new renovation with Hardwood Floor throughout Main ,2nd floor and Oak staircase. Open Kitchen, 4 Specious Bright Bdrms, Prim Bdrm With 4Pc Ensuite And Walk in Clst, Family Rm with Fireplace, Eat In Kitchen, Newer Appliances, Professionally Finished Bsmt W/4th Bdrm W/3Pc Ensuite, No Sidewalk, Steps To Shopping And Public Transit. (id:24801)
Homelife Landmark Realty Inc.
875 Oasis Drive
Mississauga, Ontario
Exquisite 3+1 Bedroom, 4 bathroom semi detached with Separate Entrance to the Basement is located in the heart of Mississauga 'Heartland' known for its excellent amenities and prime location. The area is home to a wide variety of restaurants, major retailers, and outlet stores, all just minutes away. You'll also enjoy easy access to top-rated schools [Well Reputed Rick Hansen Ps & Francis Xavier School Districts], parks, Golf Course and major highways, making this location perfect for an active and convenient lifestyle. The Finished Basement is perfect offering to bring good rent every month, separate entrance, Kitchen, 3 pc bath, and 1 Bedrooms. House offers up to 5-car parking (Including Garage) with no sidewalk, and a family-friendly neighborhood with top-rated schools with quick access to Hwy 403 and Hwy 401,this home truly shows like a model! House Checks all Boxes and a property/opportunity not to miss. (id:24801)
Cityscape Real Estate Ltd.
74 John Stoner Drive
Toronto, Ontario
This beautifully cared-for property offers generous space ideal for a growing family or multigenerational living. With 3 bedroooms and 3 bathrooms, everyone can enjoy comfort and privacy. The fully finished basement features high ceilings and an open layout perfect for hosting gatherings and creating lasting memories. Step outside to a large backyard complete with a spacious deck, a handy shed, and plenty of room to relax or entertain. The property also includes a garage and great driveway that easily accommodate multiple vehicles. Conveniently located close to schools, hospital, transit, shopping centers, community amenities, major highways, and more--everything you need is just minutes away. Flexible closing date available come see this wonderful home today! (id:24801)
Century 21 Percy Fulton Ltd.
98 Dixon Avenue
Toronto, Ontario
Welcome To 98 Dixon Ave,Where Luxury, Lifestyle, and Location Meet. Discover This Newly Imagined, Custom-Designed Home Where No Detail Has Been Spared. Inspired By Transitional Architecture And Nestled In The Beaches, This Gem Offers Nearly 3000 Sq.f Of Beautifully Finished Living Space Across Four Luxurious Levels. The Main Floor Features Open-Concept Living With A Custom Millwork, And A Warm And Inviting Den, That Opens To The Backyard, for Modern Indoor-Outdoor Living. Upstairs, The Third-Floor Suite Impresses With An Open Retreat, Rear Terrace And Custom Walk-In Closet. The Finished Lower Level Includes A Gym,Media Room, Pet Wash And A Full Bathroom, Offering Both Comfort and Functionality For Today's Lifestyle. Filled with Bespoken Design, Refined Finishes And Timeless Elegance, This Home Truly Has It All. Enjoy The Best Of Both Worlds-Just Moments From WoodBine Beach, Yet Perfectly Tucked Away From The Hustle And Bustle, Offering A Peaceful Urban Retreat. (id:24801)
Right At Home Realty
Lower - 213 Major Street
Toronto, Ontario
Live in the heart of the Annex! This bright and inviting 2-bedroom basement apartment combines comfort, style, and unbeatable location. Featuring 8 -ft ceilings, approx. 900 sq.ft. of thoughtfully designed space, and an open-concept kitchen, living and dining area perfect for modern living. Enjoy ensuite laundry and a quiet, tree-lined street just steps from the subway, shops, cafes, and parks. Minutes to U of T, Yorkville, Queen's Park, UHN hospitals, The ROM, AGO & more - convenience and character in one great home! ** Application Requirements: TREB rental application, references, credit report, valid ID, employment letter, recent pay stubs or NOAs for self-employed applicants** (id:24801)
RE/MAX Professionals Inc.
168 Hurst Drive
Barrie, Ontario
Welcome to 168 Hurst Dr., a charming and well-maintained bungalow located in one of Barrie's desirable family-friendly neighborhoods. This lovely home features 2 spacious bedrooms on the main floor plus an additional bedroom in the fully finished basement, making it perfect for families, downsizers, or investors. The open-concept layout offers a bright and airy living space, ideal for both relaxing and entertaining. The basement includes a generously sized rec room, full bathroom, and ample storage. Outside, enjoy a large, fully fenced backyard with plenty of room for kids, pets, or summer BBQs. Sitting on a great-sized lot with a private driveway and mature trees, this property offers comfort, space, and convenience-all just minutes from schools, parks, shopping, and Barrie's beautiful waterfront. Don't miss this fantastic opportunity! (id:24801)
Engel & Volkers York Region
96 Marigold Boulevard
Adjala-Tosorontio, Ontario
YOUR DREAM BUNGALOFT HAS ARRIVED. LOCATED IN THE HAMLET OF COLGAN. THE " ALEXANDER" MODEL BUILT FROM THE AWARD WINNING TRIBUTE COMMUNITIES WILL DELIGHT YOU. THIS SPRAWLING 3229 SQ.FT. BUNGALOFT OFFERS AN ABUNDANCE OF NATURAL LIGHT THROUGHOUT. THIS HOME WITH INCREDIBLE FUNCTIONALITY FEATURES 4 BEDROOM WITH 4 FULL BATHS. OPEN CONCEPT KITCHEN AND LIVING ROOM IS PERFECT FOR FAMILY GATHERINGS, THE COZY BONUS FAMILY ROOM LOCATED IN THE LOFT AREA HAS A SPECTAULAR VIEW OF THE 18 FT VAULT FROM THE LIVING ROOM FLOOR. SITUATED DIRECTLY ACROSS , YOU WILL FIND AN UNOBSTUCTED VIEW OF THE SCENIC STORM MANAGEMENT POND. PREMIUM UPGRADES INCLUDE OVERSIZED LOT, KITCHEN, 5" NATURAL ENGINEERED FLOORING, WATER TREATMENT SYSTEM, 9 FT. SMOOTH CEILINGS THROUGHOUT, POT LIGHTS AND AUTOMATIC BLINDS SITUATED ON UPPER WINDOWS OF VAULTED LIVINGROOM. IF YOU'VE BEEN SEARCHING FOR YOUR PERFECT BUGALOW, SEARCH NO FUTHER ! OFFERING YOUR BONUS LOFT ALSO. (id:24801)
Right At Home Realty
124 Tunbridge Road
Barrie, Ontario
Welcome to 124 Tunbridge Road, a spacious and beautifully maintained 2,250 sq ft family home in one of Barrie's most convenient locations - just minutes from Royal Victoria Regional Health Centre, Georgian College, schools, parks, and major commuter routes. This bright, carpet-free home offers an ideal balance of open concept living and private spaces. The main floor features a welcoming living room, a separate office, and a lovely open-planned kitchen/dining area with soaring 16-foot ceilings and a centrally located gas fireplace - perfect for creating warmth and ambience year-round. Sliding doors lead to the rear yard, offering an easy indoor-outdoor flow for entertaining or relaxing. The main-floor laundry room, located beside the inside entry to the double garage, adds everyday convenience, while the driveway accommodates up to four vehicles. Upstairs, the generous primary bedroom spans approximately 5.86m x 5.07m and features a large ensuite with quartz counters, a corner soaker tub, and a separate shower. Three additional bedrooms and a full family bath - also finished with quartz countertops provide plenty of space for a growing family. The unfinished basement offers flexibility for future expansion, whether you envision a recreation area, home gym, or additional storage. With laminate flooring throughout, neutral tones, and plenty of natural light, this is a move-in-ready home that feels both inviting and practical. Living in Barrie means enjoying an exceptional lifestyle with easy access to Lake Simcoe's waterfront, vibrant festivals, a thriving arts scene, and over 80 km of scenic trails. The city continues to grow as one of Ontario's most dynamic and affordable communities, making this property not just a home but a smart investment in your family's future. Discover why 124 Tunbridge Road is the perfect place to call home - spacious, functional, and ideally located near everything that makes Barrie special. (id:24801)
Keller Williams Experience Realty
50 Sharonview Crescent
East Gwillimbury, Ontario
"Welcome to this newly renovated, light-filled basement apartment that backs onto a scenic ravine. This legal 2-bedroom, 1-bathroom unit boasts a modern, open layout that rivals upper-floor living, with large windows and pot lights throughout. The kitchen is a highlight, featuring soft white cabinetry and sleek light grey laminate flooring, adding a contemporary touch to the entire space. Tenants benefit from their own private laundry room with newer appliances. Enjoy a walk-out to a deck and spacious shared backyard, with the convenience of a separate entrance. Safety is a priority, with new exterior lighting along the side of the home. With 9 ceilings, this unit is situated in a family-friendly neighbourhood near parks, shopping, a new school, and easy access to major highways." (id:24801)
Main Street Realty Ltd.
136 Holm Crescent
Markham, Ontario
Located in the heart of Thornhill, this beautifully renovated basement apartment offers a rare combination of style, comfort, and convenience, featuring a private walkout with elegant double-door entry that fills the space with natural light, two dedicated parking spots on driveway, and brand-new flooring throughout. The modern kitchen is equipped with sleek quartz countertops, stainless steel appliances, and in-suite laundry for ultimate ease, while the open layout creates a bright and welcoming atmosphere. With a terrific landlord, a prime location close to transit, shopping, parks, and top-rated schools, this apartment is the perfect choice for those seeking a fresh, contemporary living space in one of Thornhill's most desirable neighborhoods. (id:24801)
RE/MAX Experts
30 Troy Street
Kitchener, Ontario
Welcome to 30 Troy Street, a beautiful century home in Kitchener's desirable East Ward. Offering 3+1 bedrooms and 2 bathrooms, this home combines historic charm with modern convenience. Inside, you'll find bright and spacious living areas that are full of character, including timeless details that make century homes so special. The additional bedroom in the lower level provides flexibility for a guest room, home office, or hobby space. Step outside to a lush, private backyard designed for relaxation and entertaining, complete with a hot tub for year-round enjoyment. Located on a quiet street, this home is just minutes from downtown Kitchener, schools, public transit, and local amenities. A rare opportunity to own a home with both charm and practicality in one of the city's most sought-after areas. (id:24801)
Exp Realty
2165 Dunedin Road
Oakville, Ontario
Welcome To 2165 Dunedin Road, Perfect Location With Double Garage Detached Home Located In The Desirable Eastlake Area. Three Bedrooms On The Main, Large Kitchen With Loads Of Both Cupboard And Counter Space, Finished Basement With Two Additional Bedrooms, A Spa Like Bathroom, Large Rec Room Featuring A Contemporary Gas Fireplace. The Outdoor Area Is Just As Impressive, With A Beautifully Landscaped, Private Backyard That Includes A Large Deck Perfect For Relaxing Or Hosting Outdoor Gatherings . Steps To Highly Rated Public And Private Schools, Shopping Mall, Trails, Parks, Public Transit , Minutes To Highway 403/QEW. Lots Of Upgrades: Garage Door (2017), Furnace (2019), Attic Insulation (2019), Heat Pump AC( 2024), New Roof (2024), New Microwave (2024), New Painting (2025), New Vinyl Basement Floor (2025). (id:24801)
Homelife Landmark Realty Inc.
85 Laverty Crescent
Orangeville, Ontario
This exceptional family home is truly a place where memories are made, and it's ready for you to move right in. The open-concept main floor exudes elegance with its stylish finishes and thoughtful layout. The warm and inviting living room features an electric fireplace surrounded by a stunning shiplap wall, providing the perfect backdrop for family gatherings and cozy evenings. The kitchen is nothing short of spectacular, showcasing two-tone cabinetry with crisp white upper cabinets and deep, rich blue lowers, all accented by luxurious gold hardware. Under-cabinet lighting highlights the exquisite quartz countertops and the sleek double undermount matte black sink. With stainless steel appliances and a spacious walk-in pantry, this kitchen seamlessly marries beauty with functionality. The bright dining area opens up to a substantial deck, perfect for enjoying meals al fresco. Upstairs, you'll discover four generous bedrooms, including a lavish primary retreat that boasts not one, but two closets. The spa-inspired ensuite is a true sanctuary, featuring a freestanding tub, a private water closet, and finishes that blend modern luxury with timeless style. The convenience of an upper-level laundry room simplifies daily routines, adding to the home's appeal. The finished basement offers fantastic versatility, with a spacious rec room ideal for movie nights, gaming, or billiards. Step outside to find a sprawling multi-level deck that provides ample space for both dining and lounging. The covered hot tub invites year-round relaxation, all set within the tranquillity of a fully fenced yard. Nestled in a coveted, family-friendly neighbourhood, this home is mere steps away from scenic walking trails and parks. You'll find comfort, style, and a strong sense of community all coming together to create a lifestyle you will cherish. Don't miss your chance to make this remarkable home your own! (id:24801)
Royal LePage Rcr Realty
66 Springdale Drive
Barrie, Ontario
Situated in one of Barrie's most convenient and family-oriented neighbourhoods, this upgraded 6-bedroom, 2-bathroom home offers both space and flexibility for a variety of lifestyles. Originally a 3-bedroom home, the garage has been professionally converted into an additional bedroom, creating even more functional living space. The driveway has been freshly repaved, and the home is in move-in ready condition.Inside, youll find a bright eat-in kitchen with ample storage, a welcoming family room highlighted by a wood-burning fireplace, and efficient gas heat with central air for year-round comfort. The layout provides excellent separation of space, ideal for larger families, multi-generational living, or those who want a mix of private bedrooms and shared gathering areas.The location is a standout: steps to Georgian Mall for everyday shopping, East Bayfield Community Centre with pools, fitness, and recreation programs, and minutes to Georgian College, RVH Hospital, schools, and parks. Easy access to transit and commuter routes makes getting around seamless, while nearby trails and green spaces add to the neighbourhood charm.For investors, this property offers a proven turnkey rental model with strong demand in the area for room-by-room rentals, particularly given its proximity to the college and hospital. With six spacious bedrooms, this home is well positioned as an income-generating property. Recent upgrades include a new roof (fall 2020) with added insulation, improved water drainage, modern poly liner, and new shingles. The exterior was refreshed with new siding and fascia in 2024, and a new bathroom window fall 2025. For families, it presents a rare opportunity to move into a mature, established neighbourhood with all amenities close at hand. Whether you're looking for a comfortable family home or a smart investment opportunity, this property combines space, updates, and an unbeatable location. (id:24801)
Rare Real Estate
655 Park Court
Newmarket, Ontario
Charming home on Quiet Court in Sought-After Newmarket Location! Welcome to this beautifully maintained 3-bedroom backsplit nestled on a pie-shaped lot with 33.9 ft frontage expanding to 106 ft deep and generous width across the back, offering privacy and space on a quiet, family-friendly Small Court.Step inside to enjoy the inviting curb appeal and functional layout featuring a combined living and dining room, perfect for entertaining. Spacious eat in kitchen features ceramic backsplash. The heart of the home is the addition of the Great Room with vaulted ceilings and a walkout to a private patio, seamlessly connecting indoor and outdoor living. Enjoy hardwood floors throughout the main level and 3 spacious bedrooms, plus an additional bedroom in the finished basement. The lower level boasts a cozy recreation room with a wood-burning fireplace/stove, custom wall units, and a second walkout to the lush, landscaped backyard a serene retreat for relaxing or entertaining. This unique property offers exceptional value and character in one of Newmarket's most desirable neighborhoods. Don't miss this rare opportunity! (id:24801)
Keller Williams Realty Centres
5253 Major Mackenzie Drive E
Markham, Ontario
Welcome To This Stunning End-Unit 3 Bedroom Freehold Townhouse In Highly Desirable Berczy Neighborhood. Close To Top Ranked Schools (Pierre Elliot Trudeau Ss And Stonebridge Ps). No Maintenance Fees. Over 1700 Sq Ft Living Space With Lots Of Upgrades: Quartz Kitchen Countertop, Stainless Steel Appliances, High Quality Blinds, Chandelier, Newer Air Conditioner (2022) And More. Large Eat-In Kitchen With Walk-Out To Balcony. Don't Miss This Rare Opportunity To Own a Beautiful Townhouse In a Highly Desirable School Zone, Make This Dream Home Yours Today! (id:24801)
Tron Realty Inc.
367 Calvert Road
Markham, Ontario
Experience modern luxury in this beautifully upgraded 3-car garage home, ideally situated in the prestigious Cachet community! Offering elegant, sun-filled living space with a desirable fronting on south, This residence has been freshly painted throughout, and features smooth ceilings on every level, combining refined finishes with exceptional comfort. The chef-inspired kitchen showcases built-in stainless steel appliances, Caesar stone countertops, Italian porcelain flooring, and hardwood throughout, highlighting both quality and style. A large skylight, designer lighting, and a feature wall enhance the bright, open-concept living and dining areas, creating an inviting atmosphere perfect for everyday living and entertaining. The primary bedroom retreat offers a spacious walk-in closet and a 5-piece ensuite with double sink vanities, delivering a perfect blend of luxury and functionality. Each bedroom is well-proportioned and thoughtfully designed to provide comfort and privacy for the whole family. Step outside to a composite deck with a natural gas line, ideal for outdoor gatherings. The fully finished basement adds versatile living space, featuring a wet bar, a large recreation area, and two additional bedrooms perfect for guests, in-laws, or extended family. Additional highlights include a security camera system and a 2024-installed water softener and filtration system, New garage Doors (2025) ensuring a move-in-ready home that seamlessly blends style, comfort, and practicality. (id:24801)
Exp Realty


