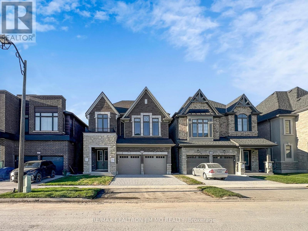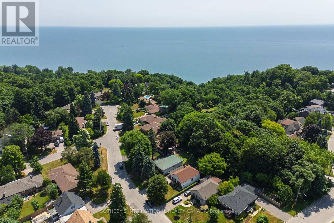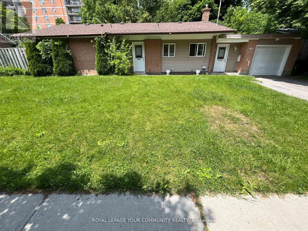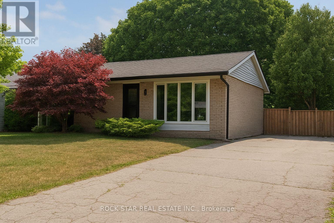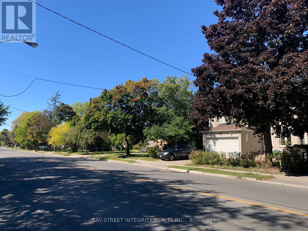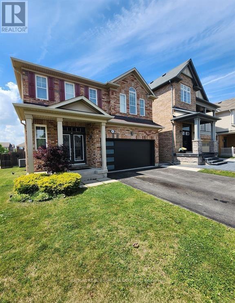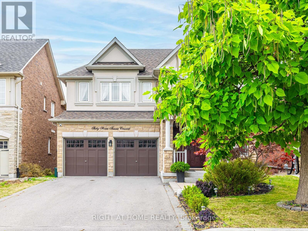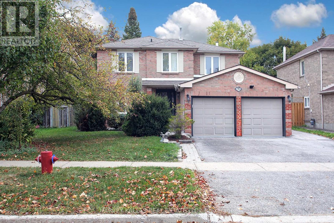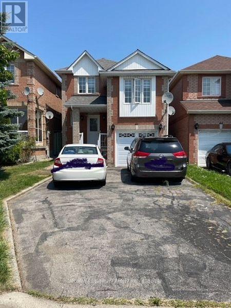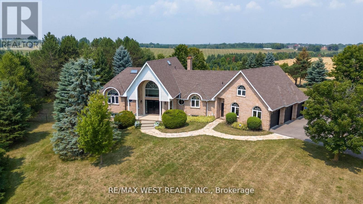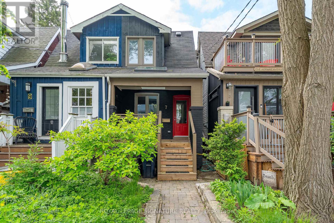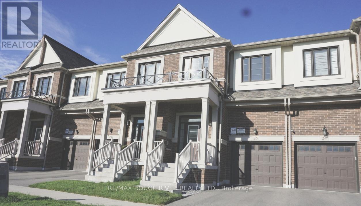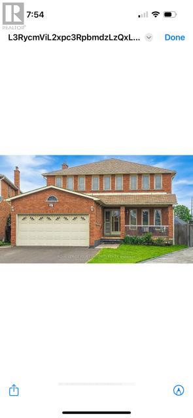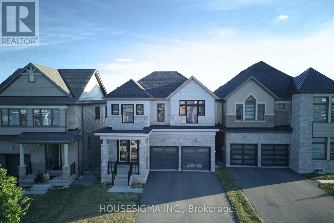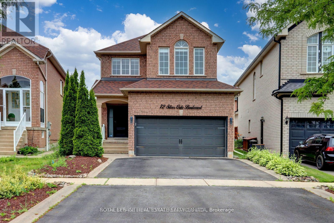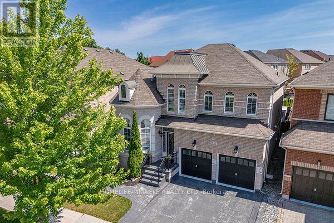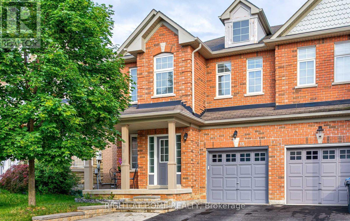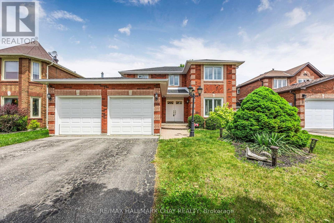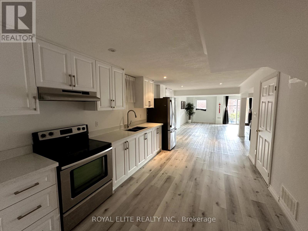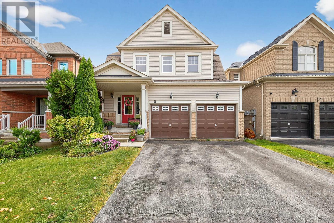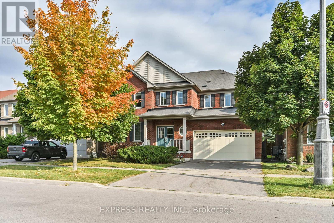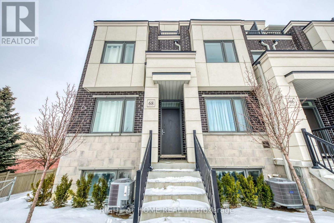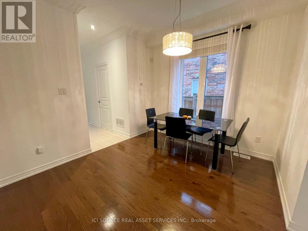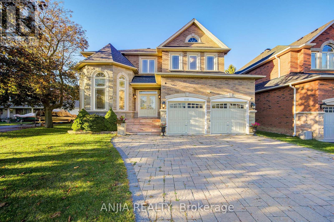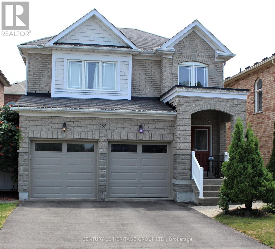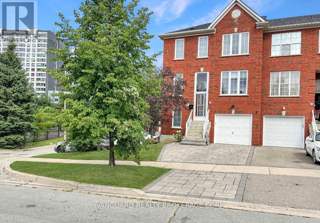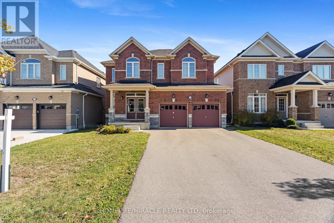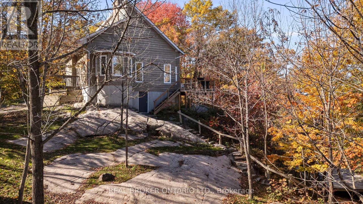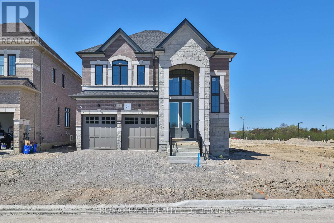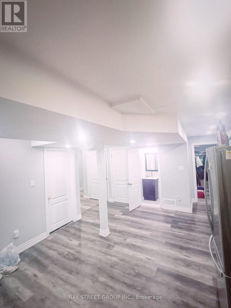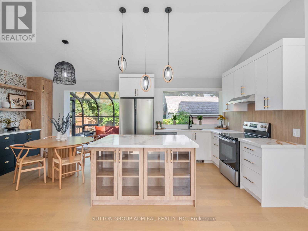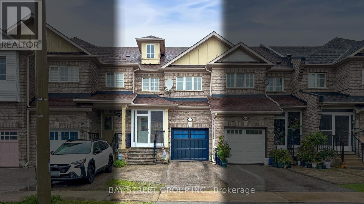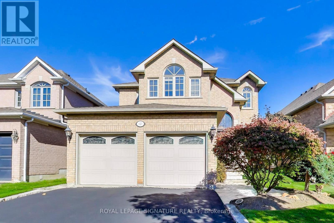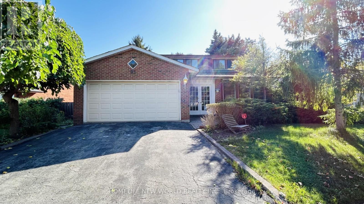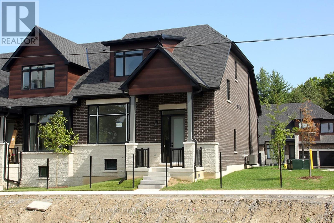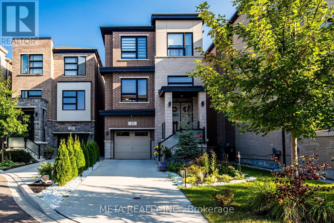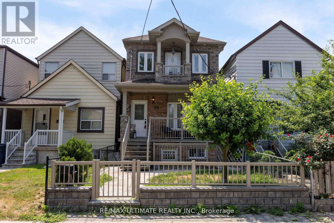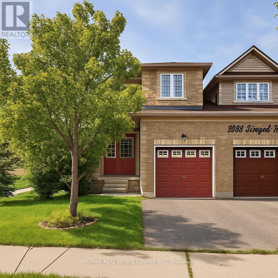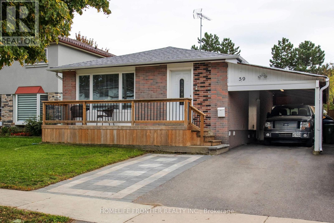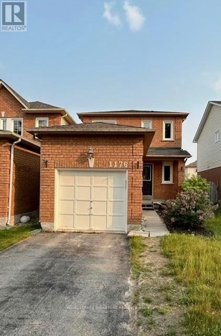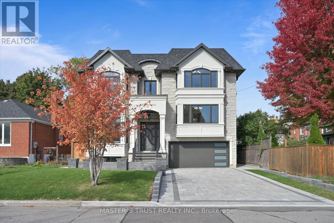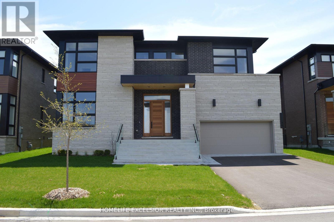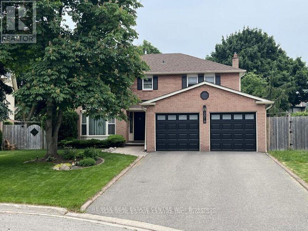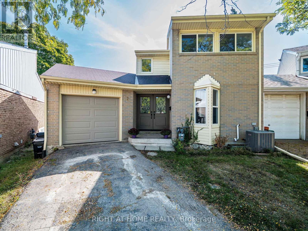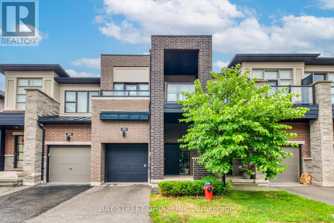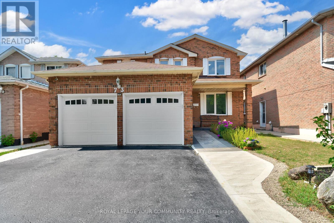20 Nanhai Avenue
Markham, Ontario
Welcome to this brand new Union Village double garage detached home in the prestigious Angus Glen Community, offering nearly $200,000 in premium builder & seller upgrades and full Tarion warranty for complete peace of mind. Designed for modern family living, this residence showcases 10 ft ceilings on the main floor and 9 ft ceilings on the second, creating a bright and airy atmosphere throughout. The home boasts two master suites with ensuite full bathrooms, raised doors and archways, wide-plank engineered hardwood flooring, upgraded porcelain tiles, frameless glass showers, smooth ceilings, and upgraded Berber carpet on the second floor. The gourmet kitchen is equipped with top-of-the-line appliances, elegant quartz countertops, and designer backsplash extended to all bathrooms, blending functionality with style. The exterior features a stone and brick facade, grand double-door entrance, interlock driveway, and a private cedar deck backing onto green space, offering both curb appeal and serene outdoor enjoyment. This north-south facing home ensures optimal natural light and comfort year-round. Located in the heart of Union Village, residents enjoy access to Angus Glen's renowned top-ranked schools, community parks, golf clubs, shopping, dining, and public transit, making this property ideal for families seeking both convenience and prestige. Combining superior craftsmanship, luxury finishes, and an unbeatable location, this Union Village home represents not only a perfect move-in ready residence, but also a rare long-term investment opportunity in one of Markham's most desirable master-planned communities. *** Backs To Elementary School To Be Built and Opened in September 2028 *** Virtual staging is for illustrative purposes only and intended as a reference! (id:24801)
RE/MAX Realtron Jim Mo Realty
17 Ayre Point Road
Toronto, Ontario
Attention renovators, builders, developers, and visionaries, this is your chance to secure a spectacular building lot in one of the most coveted pockets of the Scarborough Bluffs. Tucked just around the corner from the lake and set on an expansive 47 x 196-foot south-facing ravine lot, this property offers a unique opportunity to redesign or build a custom home surrounded by nature and serenity. Currently occupied by a bungalow with an attached garage, well suited for a young family looking to get into an incredible neighbourhood. Set among multi-million dollar homes and just minutes from the Bluffs, waterfront trails, top-rated schools like R.H. King Academy, and all the conveniences of Kingston Road, this is a rare blank canvas that combines natural beauty with urban convenience. Don't miss this chance to create something truly special in a peaceful, family-friendly enclave. (id:24801)
Sotheby's International Realty Canada
69 Samson Crescent
Toronto, Ontario
Separate Front Entrance with Spacious Hall and Closet. Bathroom has Shower. 1 Parking spot , Laundry in common Area shared with upstairs, use of Side Yard+ front Yard, Utilities cost to be shared with upstairs ( calculated by # of People) (id:24801)
Royal LePage Your Community Realty
635 Bridle Wood
Burlington, Ontario
Welcome to this beautifully updated bungalow in Burlington's sought-after Appleby community a home that effortlessly combines modern comfort, versatility, and style. A fully finished in-law suite with a separate entrance, complete with its own kitchen, bathroom, laundry, and living area offering the perfect setup for multi-generational living, guests, or potential rental income! Upstairs, you'll find a bright and functional layout with three spacious bedrooms, an elegant bathroom, and a stunning new kitchen featuring quartz countertops, modern appliances, and luxury finishes. Both levels are thoughtfully designed for comfort and convenience, each with their own brand-new kitchens and laundry facilities. Recent updates include new windows, roof (2018), furnace and A/C (owned, 2019), smart thermostat, digital lock, Bluetooth bath fan with LED light, security cameras, and a solar attic fan. The private backyard offers a peaceful retreat ideal for entertaining or relaxation. Located minutes from Appleby GO Station, schools, parks, Joseph Brant Hospital, waterfront trails, and major shopping and dining, this home delivers the perfect balance of modern upgrades, flexible living, and unbeatable location. A rare opportunity a truly move-in-ready home with a complete in-law suite that redefines the meaning of home. (id:24801)
Rock Star Real Estate Inc.
Basement - 320 Drewry Avenue
Toronto, Ontario
Gorgeous Newly Renovated Basement Apartment In A Safe and Friendly Neighbourhood. Bright & Cozy 2BrWith Separate Entrance & Separate Laundry. Custom Built Kitchen & Washroom. Quartz CounterTops, Sink And Facet, Partial Furnished. Steps To Ttc, Close To Yonge St, Subway, School, Parks,Restaurants & All Amenities. (id:24801)
Bay Street Integrity Realty Inc.
495 Mockridge Terrace
Milton, Ontario
Spacious Renovated, 1 Bedroom + 1 Den/Office Space, 1 Bathroom With Family Room. Fridge, Stove, Washer & Dryer. Separate Entrance .1 Driveway Parking Spot. Great Neighbourhood Close To Many Amenities. Tenant To Pay 30% Of Utilities.** Bedroom and Family Room Windows were Recently upgraded To a Larger Size*** (id:24801)
RE/MAX Real Estate Centre Inc.
67 Timna Crescent
Vaughan, Ontario
Welcome to 67 Timna Crescent - where elegance meets comfort in the heart of Vaughan's most sought-after community. This exceptional 4-bedroom, 3.5-bathroom residence is tucked away on a quiet, prestigious crescent just steps from the Lubavitch Campus, offering a perfect blend of luxury, tranquility, and convenience. Backing onto a serene ravine, the home features a walk-out basement that opens to lush natural scenery - providing unparalleled privacy and breathtaking views. Inside, the open-concept layout is bright and sophisticated, highlighted by hardwood floors, soaring ceilings, and expansive windows that fill the home with natural light. The chef-inspired kitchen is a true showpiece, boasting premium appliances, granite countertops, a large island, and seamless flow into the dining and living areas - ideal for family gatherings and elegant entertaining. Upstairs, the primary suite offers a private retreat with a spa-like ensuite and a walk-in closet, complemented by three spacious additional bedrooms perfect for family or guests. Located close to shuls, top-rated schools, scenic parks, trails, and community centers, this home combines modern luxury with a strong sense of community and nature. No Sigh On Property. (id:24801)
Right At Home Realty
295 Brimson Drive
Newmarket, Ontario
Beautifully finished and thoughtfully designed, this basement suite offers comfort, privacy, and convenience. It features a bright, open-concept living and dining area, a stylish kitchen with full-sized modern appliances, and a well-sized bedroom with ample closet space. The space also includes brand-new windows, fresh paint, a modern bathroom with a stand shower, ensuite laundry, and a private separate entrance for exclusive use. Located in a quiet, family-friendly neighborhood close to schools, parks, transit, and shopping, this home is ideal for a single professional or couple seeking a cozy, well-maintained living space. Highlights: Private separate entrance Bright open-concept layout. Full kitchen with full size appliances. Newly painted and brand-new windows. Beautiful bathroom with stand shower. Ensuite laundry. One parking spot available. Tenant pays: 1/3 of utilities (id:24801)
Harvey Kalles Real Estate Ltd.
46 Clandfield Street
Markham, Ontario
Beautiful detached home in a prime location with 3-car parking driveway and attached garage. Features an open concept living and dining room with walk-out to a fully fenced yard and no house in front for extra privacy. Enjoy a large family room and a spacious walk-in closet in the basement for storage. Conveniently located close to Highway 407, Highway 7, top schools, Costco, grocery stores, mall, and hospital. Easy access to TTC and IRT transit for effortless commuting. (id:24801)
Homelife Silvercity Realty Inc.
7636 County 1 Road
Adjala-Tosorontio, Ontario
Luxurious private country retreat on 1.46 acres with breathtaking views. This executive 3+1 bedroom bungaloft offers approx. 2800 sq ft of beautifully finished living space, a 3-car garage, and a fully landscaped, fully fenced yard with an inground pool. Designed for todays lifestyle, this home offers the perfect blend of comfort and functionality with bright open-concept living areas, multiple walkouts, main floor laundry, and a detached studio that can serve as a poolside cabana, home office, or creative space. The fully finished walkout basement includes a rec room, home gym, additional bedroom and bathroom, ideal for in-law suite potential. Enjoy cozy evenings by the wood-burning fireplace and stove. With $$$ spent on recent upgrades and plenty of parking, this property is perfect for working, relaxing, entertaining, and making lasting family memories. A rare opportunity to own a luxurious country home that truly checks all the boxes while also only being minutes away from the hwy. (id:24801)
RE/MAX West Realty Inc.
7 Norway Avenue
Toronto, Ontario
Lovely Fully Furnished 3 Bedroom, 2 Bathroom Cozy Home On A Peaceful Family Friendly Street. Wonderful Neighbours And A Quick Walk To Norway Ps. Enjoy All That The Beaches Have To Offer Including Restaurants And Shops And Of Course The Boardwalk And Bike Path. Close To24 Hour Street Car Or Cycle To Downtown In 20 Minutes. Private Back Deck Overlooking Newly Landscaped Backyard. (id:24801)
Royal LePage Signature Realty
26 Louise Crescent
Whitby, Ontario
Stunning Townhouse Nestled In In The Heart Of Highly Desirable Whitby Meadows Neighbourhood. From The Charming Front Porch To The Bright, Open-concept Layout, This Home Is Loaded With Style And Space. Soaring 9 Ft Ceilings, Rich Oak Hardwood Floors, And Oversized Windows Create A Warm, Airy Vibe Throughout The Main Floor. The Designer Kitchen Steals The Spotlight With Quartz Countertops, A Massive Center Island, And Walkout To A Private Deck Perfect For Relaxing Or Entertaining! Upstairs Offers 3 Spacious Bedrooms, Including A Dreamy Primary Suite With Double Walk-in Closets And A Spa-like 5-pc Ensuite. Bonus: Convenient 2nd-floor Laundry With A Walk-in Linen Closet. Minutes To Hwy 412,401 & 407, Shopping, Whitby Go Station, Parks, And Top Schools! This One Checks Every Box Modern, Elegant, And Move-in Ready! (id:24801)
RE/MAX Rouge River Realty Ltd.
37 Cabinet Crescent
Vaughan, Ontario
Recently renovated Beautiful Basement apartment Two Bedrooms, Two full Washroom, Two Parking , Minutes away from Hwy 27 , Hwy 427, Steps away from Walmart, Fortino, and other food stores and amentias, Separate entrance no carpet, separate laundry in basement Best location (id:24801)
Homelife Superstars Real Estate Limited
139 Fairey Crescent
Hamilton, Ontario
Welcome to this spacious 4-bedroom, 3.5-bathroom home sitting on an impressive 149-foot-deep lot. As you enter, you're greeted by a bright and inviting family room. The main level features a generous living room with a cozy fireplace, a great-sized kitchen, and a separate family area perfect for entertaining or relaxing. Upstairs, the primary bedroom boasts a large ensuite and walk-in closet. An additional second primary bedroom also includes its own full washroom ideal for multi-generational living. Two more bedrooms share a full bath, plus theres a dedicated office space for working from home.This is the perfect home for growing families looking for comfort, space, and functionality all in a newly built property! (id:24801)
Housesigma Inc.
Lower - 72 Silver Oaks Boulevard
Vaughan, Ontario
Welcome to this beautiful furnished rental in sought after Sonoma Heights! This unit features an open concept design with high ceilings and a large bedroom. Modern and spacious with ensuite laundry this unit is perfect for a working professional or mature student. In a family oriented neighbourhood within walking distance to a grocery store within a shopping plaza and public transit, a short drive to Cortellucci Vaughan Hospital and Vaughan Mills, this is a must see! (id:24801)
Royal LePage Real Estate Services Ltd.
32 Albert Roffey Crescent
Markham, Ontario
Motivated Seller! Welcome to 32 Albert Roffey Crescent, an exceptional, former model home in the prestigious Box Grove community of Markham. This beautifully appointed 4+1 bedroom, 4-bath detached residence blends timeless elegance with modern functionality and offers over 2,700 sq ft of luxurious living space above grade, plus a professionally finished basement. From the moment you arrive, you'll be captivated by the curb appeal, brick and stone exterior, stamped concrete driveway, and lush, manicured landscaping. Inside, you're greeted with 9' smooth ceilings, crown moulding, California shutters, pot lights, and hardwood floors that flow seamlessly throughout the main level. The gourmet kitchen is a chef's dream featuring granite countertops, stainless steel appliances, a stylish backsplash, and a generous breakfast area that walks out to a custom deck, perfect for summer entertaining. The adjacent family room boasts a cozy gas fireplace, ideal for relaxing evenings. Upstairs, the spacious primary suite offers a large walk-in closet and a luxurious 6-piece ensuite with double vanity, soaker tub, and glass shower. Three additional bedrooms feature large windows and custom closets. The finished basement includes a large rec room, extra bedroom, and ample storage, ideal for guests, in-laws or potentially earning rental income of $2,000/month. Enjoy your private backyard oasis complete with deck, gazebo, hot tub, garden shed, and tasteful exterior lighting, perfect for both relaxation and entertaining. The heated double garage and upgraded finishes throughout make this home truly turnkey. Located just minutes from top-ranked schools, parks, shopping, hospitals, and highways 407/401, this home combines elegance, space, and unbeatable location. Ideal for growing families looking to settle in one of Markham's most sought-after neighborhoods. Your next home awaits you. Don't miss your opportunity! (id:24801)
Homelife/miracle Realty Ltd
15 Krakow Street
Brampton, Ontario
Stunning 4-bedroom semi-detached in a highly sought-after neighbourhood! Features 9 ft ceilings, hardwood floors, pot lights, and a modern kitchen with quartz counters, extended cabinetry, and ceramic floors. Includes both a Family Room and Living Room, perfect for entertaining or relaxing. Spacious primary bedroom with renovated 4-pc ensuite and his & her closets. All bathrooms updated, bedrooms with brand new carpet and ample storage. Roof done up in 2022. Steps to top-rated Roberta Bondar School, parks, shopping, and minutes to Hwys 401/407/410. A perfect blend of style, comfort, and convenience! (id:24801)
Right At Home Realty
132 James Street
Barrie, Ontario
Looking for a fantastic family style home in a great neighbourhood close to shopping and schools? Barrie House Hub is pleased to offer 132 James Street in Barrie's prestigious Ardagh Bluffs. With over 2700 finished square feet, this home offers plenty of living space.The main floor offers a living room attached to a dining room both with hardwood flooring as does the family room also with a cozy gas fireplace. There is plenty of room in the eat-in kitchen that opens up to the backyard oasis which offers privacy and an in-ground pool to pass the time on the hot summer days. Upstairs there are 4 spacious bedrooms, all with hardwood flooring. The primary bedroom offers a 4-piece en-suite as well as a walk- in closet.The lower level of this home is finished with another bedroom, 4-piece bathroom, a large area that could be utilized as a recreation/games room and another family room also complete with a fireplace. This area would easily function as an in-law suite.This home has had many of the windows replaced and a brand new roof installed this year.The location couldn't be better for a young family. The kids could literally do the 5 minute walk to Ferndale Woods elementary school. Shopping is very convenient with Zehrs, a community centre, pharmacy, coffee shops and banks all within minutes. You will love the location for Hwy 400 access as well for those commuters. (id:24801)
RE/MAX Hallmark Chay Realty
Basement - 196 Colesbrook Road
Richmond Hill, Ontario
Newly Professionally Finished Basement Apartment for Rent. Located in Desired Richmond Hill High School Neighborhood. Walk-out and Separate Entrance. Full of Bright Natural Sunlights.Ensuite Laundry Room With Separate Washer And Dryer. Step To Parks, School And Bus Routes. High Ranking Trillium Woods Ps & Richmond Hill High School District. (id:24801)
Royal Elite Realty Inc.
5 Booth Street
Bradford West Gwillimbury, Ontario
Welcome to 5 Booth Street! This detached 4 bedroom home offers 2433 sq ft (as per MPAC) of thoughtfully designed living space and a fully finished basement ideal for multi-generational living! The functional layout includes a living and dining space separated by glass French doors, a cozy family room with gas fireplace, a bright, eat-in kitchen featuring a large island, and walk-out access to an oversized deck and backyard perfect for outdoor play and entertaining. Upstairs, the primary suite includes an ensuite with soaker tub, separate shower, and a large walk-in closet. Three additional bedrooms are generously sized, and the main bath includes a privacy door separating the vanity from the tub and toilet perfect for busy mornings. Additionally, upper floor laundry makes life much simpler! Conveniently located within walking distance to St. Angela Merici Catholic School and Chris Hadfield Public School, Bradford's Leisure Centre and Public Library, parks, trails, and amenities. (id:24801)
Century 21 Heritage Group Ltd.
98 Northern Dancer Drive
Oshawa, Ontario
Welcome to this Stunning 5 bedroom, 5 bathroom oversized windows executive home in this Prestigious Community Of Windfields Farm, North Oshawa . its perfect for growing families. The main level boasts a double-door entrance, 9 ft ceilings, main floor office room/guest room perfect for work from home, laundry room ,modern kitchen with stainless steel appliances, granite counters, and an oversized pantry with abundant storage. With its bright, functional layout and natural light throughout, the second floor 5th room is an bonus space for the media room, playroom ,office or bedroom .office, playroom or potential 4th bedroom. The finished basement includes 3 pc washroom and three good sized bedroom with closet. Nestled in a quiet, family-friendly community, this home is close to parks, trails, public transit, Ontario Tech University, Durham College, and shopping conveniences including Costco. It is also zoned for highly ranked schools, with new elementary and secondary schools opening in September 2026, and offers easy access to Highways 407 and 412 for commuters. (id:24801)
Express Realty Inc.
68 Lambert Lane
Caledon, Ontario
Fully upgraded 3-Storey Townhome In A Very Desirable Neighborhood! Open Concept Layout- END unit townhouse, offering an exquisite unit townhouse that seamlessly combines the spaciousness of a townhouse with the allure of a semi-detached home. This 2300 sq ft gem boasts 3 bedrooms, 3 baths, and an upper retreat with a terrace ready for transformation into a 4th bedroom. Revel in the highlights, including an oversized great room with a balcony, a Master Bedroom featuring its own balcony, and 9' ceilings on both the main and ground floors. The kitchen is a culinary haven with quartz countertops and a central island. With no carpeting, an Oak Staircase. Air Conditioner, Delta Upgraded Faucets, and 2 private balconies, this townhouse stands out as the epitome of elegance in the neighborhood. This townhouse is the best in the neighborhood, combining elegance and practicality. Don't miss this opportunity - act now before it's too late! (id:24801)
Right At Home Realty
49 Ostrovsky Road
Vaughan, Ontario
Bright and elegant 3-bedroom semi-detached, featuring beautiful hardwood floors, a granite kitchen countertop, quality finishes, breakfast bar, large pantry, and stainless-steel appliances. This prime location is unbeatable! Close To Hwy 400, hospital, Canada's Wonderland, Vaughan Mills Mall, lots of grocery and restaurant options. With both public and GO Transit services readily available, travel is easy and convenient. The home provides a warm yet sophisticated atmosphere that perfectly blends style and function for an extraordinary living experience in a highly desirable family-friendly neighbourhood.*For Additional Property Details Click The Brochure Icon Below* (id:24801)
Ici Source Real Asset Services Inc.
212 19th Avenue
Richmond Hill, Ontario
Stunning Double Garage Home Nestled In The Prestigious Jefferson Community Of Richmond Hill! This Spacious 5 Bedroom Brick & Stone Home Boasts A Functional Layout, Including A Main Floor Den & Finished Basement With One Bedroom And A Separate Kitchen. Enjoy Elegant Details Like Hardwood Floors, Cathedral & Coffered Ceilings, A Sunken Living Room, And Multiple Gas Fireplaces. The Gourmet Kitchen Features A Center Island & Breakfast Area With Walkout To A Private, Wooded Backyard. The Expansive Primary Bedroom Offers A 5-Pc Ensuite & Walk-In Closets. Additional Highlights 4 Driveway Parking, Concrete Foundation, Central Air, And Easy Access To Yonge/Nineteenth, Public Transit, Schools, Parks, And More. Perfect For Families Seeking Comfort, Space, And Convenience In A Desirable Neighbourhood! (id:24801)
Anjia Realty
185 River Ridge Boulevard
Aurora, Ontario
This Stunning three-bedroom home is located in one of the most sought-after neighborhoods. With its modern features and thoughtful design, this home is perfect for families looking for both style and functionality. Open concept layout that seamlessly connects the kitchen to the family room. The spacious kitchen, equipped with modern appliances and sleek countertops, is a chefs dream, making meal prep and entertaining a joy. The adjoining family room is perfect for cozy evenings with loved ones or entertaining guests, providing a warm and welcoming atmosphere. The functional mud room is designed to keep your home organized and tidy. It provides the perfect space for coats, shoes, and backpacks, ensuring that your living areas remain clutter-free. The professionally finished basement adds significant value to this property, offering additional living space that can adapt to your needs. Situated in a highly desirable neighborhood, 185 River Ridge Blvd is conveniently located near excellent schools, beautiful parks, shopping centers, and public transit. Public school is across the street and 5 min walk to the high school. If you're searching for a modern, functional home in a vibrant community, look no further. Schedule a viewing today and take the first step toward making this dream home yours! **EXTRAS** Fridge, Stove, Dishwasher, Hood Range, All window Coverings, All Electrical Light Fixtures (id:24801)
Century 21 Heritage Group Ltd.
26 Exchequer Place
Toronto, Ontario
Welcome to this bright and beautifully maintained 3-storey end-unit townhome in a family friendly neighborhood. Offering a 3 + 1 bedroom layout with pot lights throughout, this home provides space, comfort, and functionality. The main floor features an inviting living room, den and open concept kitchen/dining area with a walk-out to a private balcony, ideal for morning coffee or evening relaxation. A renovated kitchen with brand new appliances and quality finishes flows seamlessly for everyday living. Upstairs showcases three spacious bedrooms and updated bathrooms with modern fixtures. The finished above-grade lower level includes a separate bedroom, kitchenette, and walk-out to a fenced yard-perfect for extended family or guests (no sub-leasing permitted). Direct garage access from the interior adds convenience, with visitor parking located right beside the home. Enjoy a quiet, well-kept setting with an interlocked driveway. Steps to Woodside Square Mall, Finch Ave E buses, McCowan Rd, schools, parks, and all amenities. A move-in-ready opportunity combining comfort, location, and value. (id:24801)
Vanguard Realty Brokerage Corp.
223 Violet Court
Oshawa, Ontario
Vacation in your own backyard! Nestled in one of Oshawa's most beautiful, mature, and sought-after neighborhoods, this spacious 4 bedroom home sits on an oversized landscaped lot in prestigious Beau Valley. Complete privacy with towering trees, perennial gardens, and a 20 x 40 concrete pool with 10 deep end. Rarely available on this quiet child-safe cul-de-sac. Spacious living area filled with natural light and hardwood floors throughout. The main floor family room offers flexibility perfect as a cozy retreat, home office, or even an additional bedroom. The modern eat-in kitchen (renovated 2024) features quartz countertops, ample cabinetry, and direct walkout to a deck overlooking the backyard. Solar panels for energy efficiency. A beautiful custom-built gazebo creates the perfect spot to relax or entertain. Two storage sheds for extra convenience. Steps to one of Oshawa's top-rated public schools, with parks, trails, and amenities nearby. Don't miss the opportunity to make this exceptional home yours! Survey is attached. (id:24801)
Exp Realty
119 Oak Avenue
Brant, Ontario
Welcome to this modern and well-maintained detached house with 4 Bedrooms and 3 Bathrooms Beautifully designed home on a huge lot offering the perfect mix of comfort and luxury. Features a modern kitchen . Open-concept main floor with separate living and family rooms, perfect for entertaining or relaxing. The primary suite includes a 5-piece ensuite with double vanity, glass shower, and large walk-in closet. Enjoy a peaceful view and plenty of outdoor space for family fun or future projects. Situated in the desirable Pinehurst community by Brookfield Homes, the property over looks Dog Park, with scenic greenery, and walking trails right at your doorstep. Conveniently close to schools, shopping, restaurants, and transit, this home is the perfect blend of lifestyle and location. Truly move-in ready and waiting for its next owner! (id:24801)
Homelife/miracle Realty Ltd
2043 Beman Point Lane
Severn, Ontario
Your Dream Year-Round Escape on Gloucester Pool! Escape to this stunning waterfront retreat, just 1.5 hours from the GTA. With 219.65 feet of private frontage, this four-season home offers breathtaking, one-of-a-kind views of Gloucester Poolyour gateway to Georgian Bay and the Trent-Severn Waterway. Step inside to a beautifully designed living space featuring soaring 25-ft cathedral ceilings, an open-concept kitchen, dining, and living area filled with natural light, and a grand stone fireplace perfect for cozy winter nights. The loft-level primary suite boasts a walk-in closet and ensuite bath, while two spacious main-floor bedrooms provide plenty of room for family and guests. Outdoors, relax on the expansive waterside deck and take in the spectacular views, or enjoy endless boating, swimming, and fishing right from your doorstep. Accessible by a level, four-season road, this is the perfect getaway for those seeking both adventure and relaxation all just a short drive from the city. Don't miss your chance to own a true four-season escape in cottage country! (id:24801)
Real Broker Ontario Ltd.
24 Sunny Acre Crescent
King, Ontario
Stunning Brand New Home in Eversley Estates build by Treasure Hills Detached, double garage home combines with timeless charm with modern design. Soaring 10' ceilings height on main floor with high ceilings on the upper level. Thoughtfully designed open-concept layout, separate living, dining, family room. The Den makes an ideal office space. Open concept kitchen with walk out to the backyard. Four spacious bedrooms. Master Bdrm with 6 pc ensuite, His / Her walk in closets. Quick commute to top schools, Parks, Trails, Hwy 400, Go Train and Shops. An exquiste home made for people seeking quite space. (id:24801)
RE/MAX Excel Realty Ltd.
45 Whitewash Way
Brampton, Ontario
"LEGAL BASEMENT APARTMENT" with separate entrance. Features 3 bedrooms and 1.5 washrooms, Bright open layout with private ensuite laundry. Convenient location close to schools, parks, transit and amenities (id:24801)
Bay Street Group Inc.
393 Paliser Crescent S
Richmond Hill, Ontario
Stunning Fully Renovated Family Home In The Harding Community Of Richmond Hill That Perfectly Blends Modern Luxury With Everyday Functionality. This Thoughtfully Designed Turnkey Property Features 3+2 Spacious Bedrooms And 4 Elegant Bathrooms, Making It Ideal For Families Or Those Looking For Additional Space. The Heart Of The Home Is The Open-Concept Living Room And Kitchen, Boasting Soaring 12-Ft Vaulted Ceilings That Create An Airy, Expansive Feel. The Brand New Kitchen Is A True Showstopper, Complete With Quartz Countertops, A Matching Quartz Backsplash, An Oversized Island With Waterfall Edges On Both Sides, Pendant Lighting, And All-New Appliances. Engineered Hardwood Flooring Flows Seamlessly Throughout The Home, Complemented By Stylish Pot Lights, Dimmers, Under-Cabinet Lighting, And Upgraded Vanities. The Dining Room Includes Custom Built-In Shelving And Cabinetry For Additional Storage Space. Enjoy Relaxing In The Enclosed Glass Sunroom With Direct Access To The Deck In The Backyard, Perfect For Hosting! Downstairs, The Upgrades Continue In The Basement With An Open-Concept Recreation/Family Room With Pot Lights, Engineered Hardwood Flooring, A 3-Piece Ensuite Bathroom In One Bedroom And An Elegant Sliding Door For Easy Access To The Second Bedroom That Can Be Doubled As An Office Or Guest Space. Every Detail Has Been Carefully Considered, From The Brand New Furnace And Air Conditioning System To The High-Performance Panasonic 3-Speed Fans And Hardwired Ring Doorbell. The Home Also Features A Dedicated Electric Vehicle Charger For Added Convenience. With Brand New Bathrooms, Brand New Custom Lighting Throughout, And Both Beauty And Practicality At Every Turn, This Move-In Ready Home Is An Exceptional Opportunity In A Desirable, Family-Friendly Neighbourhood Close To Top-Rated Schools, Parks, And Amenities. **Listing Contains Virtually Staged Photos.** (id:24801)
Sutton Group-Admiral Realty Inc.
151 Amulet Crescent
Richmond Hill, Ontario
Well Maintained Freehold Townhouse In Very High Demand Rouge Woods Community. Open Concept Functional Layout. $$$ On Upgrade. Newer Floor Throughout 1st&2nd Floor. Oak Stairs, Pot Lights On Main & 2nd Hallway. Rare Direct Access From Garage To The Living Area Among Nearby Townhouse. Finished Basement W/Washroom &Cold Room In the Basement Has Been Converted Into An Additional Study/Work Area. Absolute Move In Condition & Lots Storage.Roof (2018).Minutes To All Amenities - Hwy 404, Costco, Home Depot, Community Center, Trails, Richmond Green Sport Centre and Park, Public Transportation.Close To High Ranking School Richmond Green,Bayview SS(IB Program) & Redstone PS.Starbucks Is Just Right On The Corner. (id:24801)
Bay Street Group Inc.
127 Mountcharles Crescent
Vaughan, Ontario
Welcome to 127 Mountcharles: a move-in-ready 4-bedroom, 3-bathroom home in Maple, one of Vaughan's most desirable neighbourhoods. Features an open-concept main floor, a large formal dining room and separate living room overlooking each other, and a family room with a cozy 3sided gas fireplace. The home has 4 bedrooms, including a very spacious primary bedroom with a 5-piece ensuite, complete with a deep soaker tub and separate standing shower. Enjoy a finished basement, cold room and plenty of storage and a meticulously landscaped yard. A great location with close proximity to Vaughan Mills Mall, Schools, Hospital, Canada's Wonderland, restaurants, grocery stores and easy access to Highway 400. (id:24801)
Royal LePage Signature Realty
93 Willowbrook Road
Markham, Ontario
Bright and spacious 4-bedroom home in the desirable willowbrook neighborhood. Home is in great condition and well maintained. Freshly painted with new vinyl flooring Through-out, and equipped with almost new (2-year-old ) appliances. Open eat-in kitchen and family room with two walk-outs to backyard. Main floor laundry. The spacious basement offers plenty of storage or flexible use. Minutes to Willowbrook ES, Thornlea SS, and Top rating St. Robert CHS with easy access to hwy 404 / 407, transit, scenic trails and parks, shops and restaurants. Ready to move in! (id:24801)
Homelife New World Realty Inc.
2 Vern Robertson Gate
Uxbridge, Ontario
Welcome to the trail capital of Canada! 1 year new ultra luxury 3 bedroom bungaloft with 3 baths and a 2 car attached garage facing Foxbridge Golf Club. Spacious elegance boasting 1939 SF. Coveted corner/end-unit. Thousands spent in upgrades: Quartz counters, hardwood floors, 8-foot doors, 10-foot smooth ceilings on the main level/9-foot smooth ceilings on the second floor, gourmet chef-inspired kitchen adorned with top-of-the-line energy-star appliances, upgraded cabinetry, pot lights, etc. Entire house included with spacious unfinished basement. Prime location nestled between a golf course and downtown shopping 5 minutes away. Excellent location in the complex next to the visitor parking with a courtyard off the family room (id:24801)
Homelife/bayview Realty Inc.
23 Hollyhock Court
Toronto, Ontario
Welcome to a stunning newly built residence that seamlessly blends modern luxury with comfort and convenience. The spacious living area is perfect for entertaining or relaxing, featuring a sleek, modern kitchen equipped with top-of-the-line appliances, an upgraded kitchen island, and ample storage. The master suite is a true sanctuary, complete with a luxurious ensuite bath, offering a spa-like retreat with a soaking tub, a walk-in shower, and dual vanities. Each of the additional bedrooms is thoughtfully designed with generous closet space and another stylish bathroom upstairs for them, ensuring privacy and comfort for family. Step outside to discover your private backyard oasis ideal for outdoor dining, gardening, or simply unwinding after a long day. The backyard deck as well as the upper deck have been additional upgrades to the house. Situated in a vibrant and desirable neighborhood such as Don mills, you'll enjoy easy access to local amenities such as Shops at Don Mills, parks, and easy access to DVP as well as 401 connecting you to downtown in minutes! This home is not just a place to live, it's truly a lifestyle upgrade. Don't miss your chance to own this modern marvel of a property! (id:24801)
Meta Realty Inc.
23 Seneca Avenue
Toronto, Ontario
Spectacular Custom Rebuilt Home W/ Amazing Big Double Car Garage. Stunning Kitchen W/ Quartz Counters Tops, Amazing Stone Tiles With A Nice Island, Both Bedrooms With Master Insuite And W/I Closet, Balcony. Complete Separate Bsmt Apartment With W/O Amazing Extra Income. Upgraded Wood Trir Throughout. Move In Ready (id:24801)
RE/MAX Ultimate Realty Inc.
5054 Intrepid Drive
Mississauga, Ontario
Beautiful 3-Bed, 3-WRs Linked House on a premium corner lot over 36 feet wide, offering the privacy of a Detached Home with only the garage attached/linked. Double door entrance. The living room showcases elegant pot lights, hardwood flooring and a cozy gas fireplace, creating a warm and inviting ambiance. The dining room opens to a beautiful deck, perfect for entertaining, while the garage provides direct access to the spacious backyard. Upstairs, the master suite features his-and-hers closets and a computer nook for added convenience, and the third bedroom boasts a full wall-to-wall closet. A separate deep linen closet is located on the second floor, providing ample storage space. This home also offers the potential to create a separate entrance to the basement from outside, adding flexibility for future use. Recent upgrades include a new roof, new stainless steel stove, new air conditioner, new fence, new hot water tank, new sump pump & a flood-resistant system for peace of mind. Enjoy the largest lot in the neighborhood with a huge backyard, just steps from famous Ridgeway Plaza, Rec Centre, public transit, school ls, parks, shopping, and library. Minutes to Erin Mills Town Centre, Credit Valley Hospital, highways, and places of worship. This home combines generous space, convenience, and an unbeatable price and location. (id:24801)
RE/MAX Real Estate Centre Inc.
59 Dowswell Drive
Toronto, Ontario
Gorgeous, spacious 3+2 bedrooms & 3.5 washrooms bungalow featuring an open concept living/dining area. Renovated kitchen with new cupboards, countertop, and stainless-steel appliances. New laminate flooring with reinforced subfloor, new doors, new windows, and added A/C return vents. Renovated bathrooms with new fixtures, flooring and wall tiles. Fully fenced 150ft deep lot with added walkways to 2 sheds - perfect for storage or workshop. Extended driveway to the backyard shed featuring double doors, extra interlock parking spot, inviting upgraded front porch. Full external CCTV coverage. Large basement with 2 bedrooms, kitchen, and potential for rental income (currently at $2,200). Basement also features laminate, newer windows, washer and dryer, upgraded bathrooms. Convenient location close to centennial college, UofT Scarborough, Scarborough Town Centre, Cineplex, Highway 401, groceries and restaurants. Within walking distance of TTC, banking, pharmacy, and primary school. Look no further, just move in! (id:24801)
Homelife Frontier Realty Inc.
1176 Beaver Valley Crescent
Oshawa, Ontario
Beautifully Upgraded From Top To Bottom, This Detached Home Is Located In The Highly Desirable North glen Community On The Oshawa/Whitby Border. Featuring 3 Spacious Bedrooms And 3 Bathrooms, This Well-Maintained Family Home Offers A Bright And Open Living Area With A Stunning Marble Gas Fireplace, A Beautifully Landscaped Backyard, And Large Windows That Fill The Space With Natural Light. Basement Is 60% Finished, Providing Additional Living Potential. Conveniently Close To Schools, Parks, And Everyday Amenities, Come Experience One Of Oshawa's Most Sought-After Neighbourhoods! (id:24801)
Royal LePage Signature Realty
108 Abitibi Avenue
Toronto, Ontario
Gorgeous Custom-Built Luxury Home in Prime Yonge & Steeles Location! Approx. 5,300 sq. ft. of total living space with elegant design, high-end finishes, and modern comfort throughout. *1)Prime 50 Lot: Exceptional location nearby malls, restaurants, supermarkets, schools, daycare, entertainment, and future subway. *2)Spacious Layout: 5+2 bedrooms with ensuite baths, library, combine gym & home theatre, room. *3)Gourmet Kitchens: Three kitchens with Sub-Zero & Wolf appliances and quality countertops. *4)Functional Design: Three laundry rooms finishing or rough-in for added convenience. *5)High Ceilings floor to floor level: 11'10 1/2" main, 10' second, 10' basement with skylights and bright walkout. *6)Multi-Level Layout: Six levels offer privacy and comfort for large families. *7)Premium Systems: Lennox furnace & A/C, linear gas + electric fireplaces, heated basement floors, NTI boiler, 80-gallon hot water tank (owned). *8)Luxury Fixtures: TOTO toilets, Hansgrohe faucets, and high-end bathroom finishes. *9)Smart Home: Integrated controls, surround sound, security system, LED lighting, custom millwork, and hardwood floors.*10)Landscaping: Professionally designed with automatic sprinkler system. *****Bonus: Includes all furniture and a freestanding backyard gazebo***** move-in ready! (id:24801)
Master's Trust Realty Inc.
24 Limerick Street
Richmond Hill, Ontario
Rare 60Ft Frontage 3 Car Garage (One Tandem) Front Facing Ravine Custom Built Home By Award Wining "Acorn Dev" Inspired By Renowned Architect Frank Lloyd Wright, 4861 Sq Ft Of Living Space Incl 1031 Sq Ft Bsmt, 4 Bedrms, 5 Baths, Over 200k Of Upgrades, 10' Ceilings On Main Flr, 9' On 2nd & 9' Bsmnt, Hardwood Floor Throughout, Skylight, 2nd Flr Laundry, Custom Gourmet Kitchen W Upgraded Cabinets, Granite Counter, Granite Mantel Gas Fire Place, Staircase W/Glass Railing, Custom Closets, 14' Deep Poured Concrete Porch Steps, Pot Lights, Smooth Ceilings Throughout, 8' High Interior Doors, Upgraded Garage Shelving, Gorgeous Ravine Setting. Tarion Home Warranty, Energy Star. An Exclusive Enclave Of 19 Homes Nestled In The Oak Ridges Moraine. (id:24801)
Homelife Excelsior Realty Inc.
3018 Kilbride Court
Mississauga, Ontario
Fantastic Meadowvale Location With A Stunning Backyard Complete With An Amazing Inground Pool! This Meticulously Cared For Home Is Waiting Just For You! Don't Miss Your Chance At Forever Home! One of the Biggest Lot in the Neighborhood, Irregular 48.88 x 123.33 Feet, Living, Dinning, Family and Breakfast are have Ton of Natural Lighting! 4BRin the Second Floor with 3.5 Washroom for the Entire Property. Security cameras Included! Located on a Safe and Family Friendly Court, Steps to Schools, Right Next to Park and Surrounded by Miles of Walking Trails and Minutes to 407/402 and 401.This Incredibly Well Maintained Home is Move in Ready and Will Offer True of Ownership! (id:24801)
RE/MAX Real Estate Centre Inc.
2 Giles Court
Toronto, Ontario
Welcome to 2 Giles Court, a beautifully renovated 3-bedroom, 2-bathroom link home (connected at garage) on a large pie-shaped lot in a quiet, family-friendly court. This move-in ready home has been updated throughout and features brand new appliances, a bright and functional layout, and a modern kitchen with sleek finishes. The main floor includes a versatile den that can easily serve as a home office or additional bedroom. Upstairs you will find 3 bedrooms, including a spacious Primary bedroom. Plus a 4-pc Bath, provide comfort for the whole family, while the finished basement offers extra living or recreational space. Outside, the oversized backyard is perfect for entertaining, gardening, or creating your dream outdoor retreat. 100-Amp Electrical panel upgraded 2025, Garage door installed 2025, Front double-door installed 2025. Conveniently located near schools, parks, shopping, transit, and major highways. A fantastic opportunity for first-time buyers or growing families looking for a stylish home in Toronto. (id:24801)
Right At Home Realty
12 Wesley Avenue
Mississauga, Ontario
Wesley Is An Elegant Charmer W/ Lots Of Style & Taste! Luxury Re-Imagined Modern Farmhouse! $600k+ In Renos To Remodel This Stunning Home W/ Too Many Upgrades To List! Gorgeous Decor & Quality Workmanship Throughout. Front Porch From Which To Watch The World Go By! Covered Patio W/ Wrap-Around Deck In Secluded Backyard Oasis. Surrounded By Mature Trees & Filled W/ Tons Of Natural Light. Ideally Located In The Heart Of Desirable Port Credit. Steps To The Lake, Brightwater, Lakeside Parks, Go Station, Waterfront Trails, Trendy Shops/Cafes/Restos & So Much More! Easy Access To Downtown/Airport. (id:24801)
Keller Williams Referred Urban Realty
371 Athabasca Common
Oakville, Ontario
Welcome to this Minto-built modern townhome on a quiet street off Dundas, featuring three levels of finished living space and a mature, landscaped backyard. The main floor offers an open-concept layout with hardwood floors in living/dining areas, ceramic in the kitchen and breakfast nook, espresso cabinets with quartz countertops, a full suite of stainless steel appliances, and a 2-piece powder room. Step out to the backyard with a granite patio, solid granite steps, and mature trees for privacy. Upstairs includes three spacious bedrooms, with a master suite featuring a walk-in closet and 5-piece upgraded ensuite. The second bedroom fits a Queen bed, and both share a 4-piece main bathroom. The lower level has a large recreation/family room, laundry/utility room, storage space, and a rough-in for a 3-4 piece bathroom. Upgrades include smooth ceilings upgraded carpeting and stairs, bathroom enhancements, and beautiful landscaping. A great home in a private, convenient location close to shopping, services, and highways. (id:24801)
Bay Street Group Inc.
73 Peelton Heights Road
Brampton, Ontario
Welcome to this stunning detached home located in the heart of Peel Region, Brampton. Offering 4+3 bedrooms, 4 bathrooms, and an impressive 2500-3,000 sqft of finished living space. This beautifully maintained property is perfect for large families or investors looking for a rental potential. Step inside to a bright and open layout featuring a separate living, dining and family room, a modern kitchen with high-end finishes, and spacious bedrooms throughout. The fully legal finished basement with a separate entrance includes 2 additional bedrooms, a full kitchen, and a full bath- ideal for an in-law suite or rental income. Enjoy the luxury of a double car garage and 4 total parking spaces. This home sits on a generous lot and is close to Schools, parks, shopping and major highways - offering both convenience and comfort (id:24801)
Royal LePage Your Community Realty


