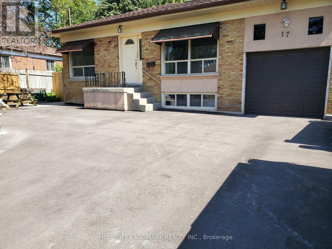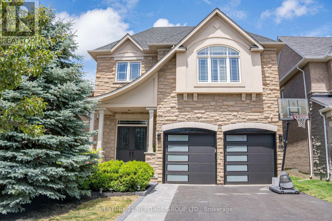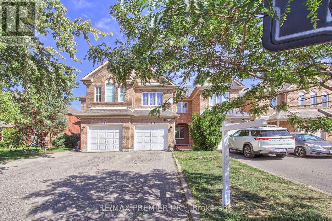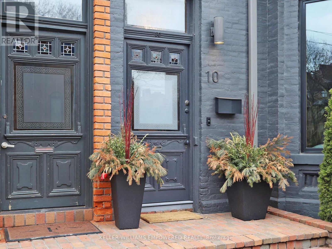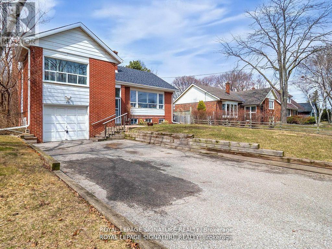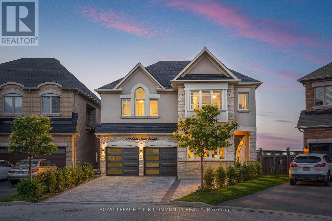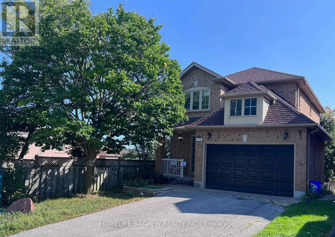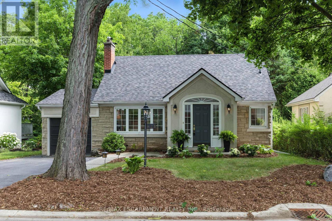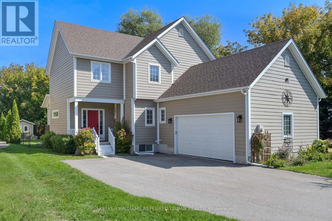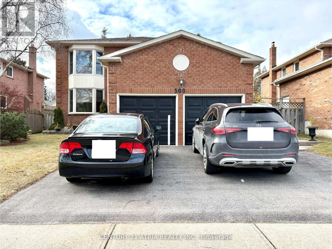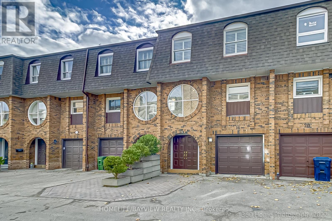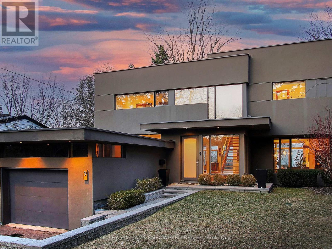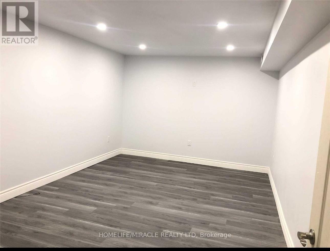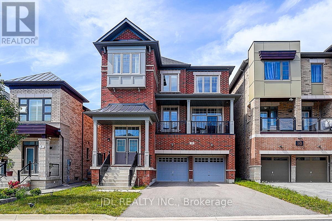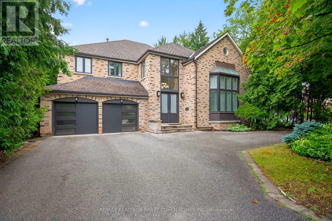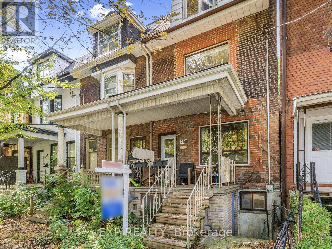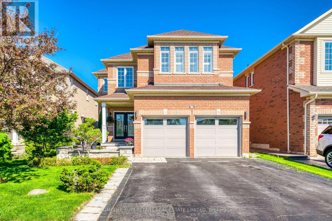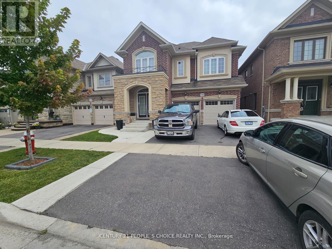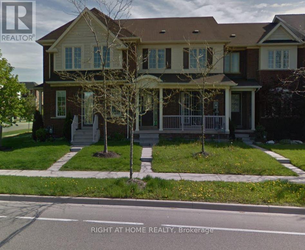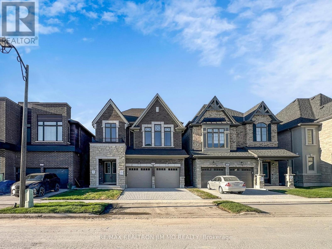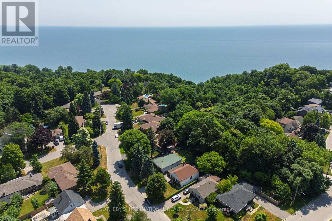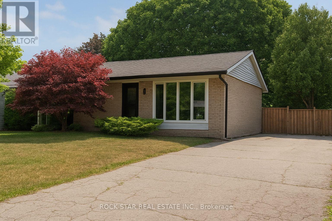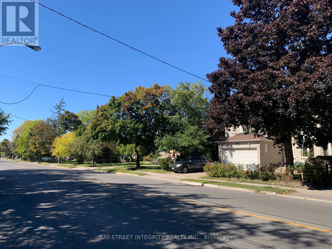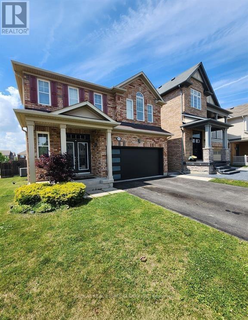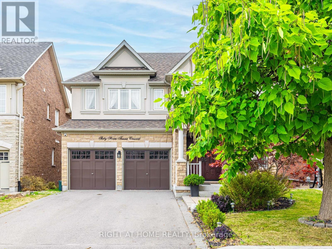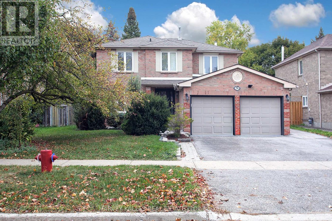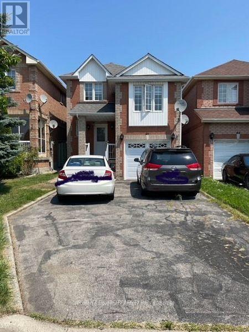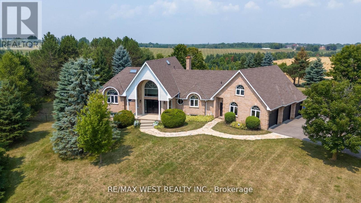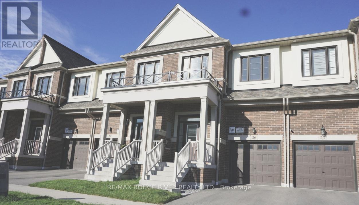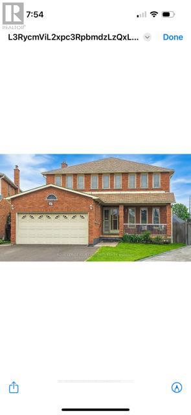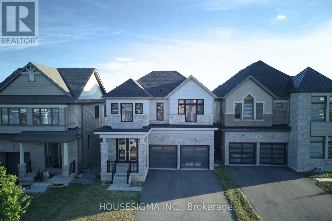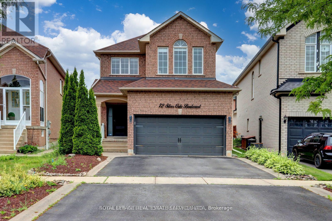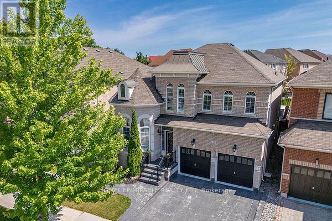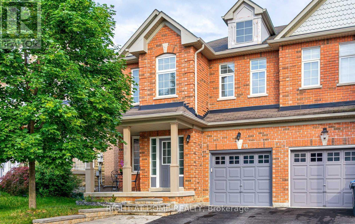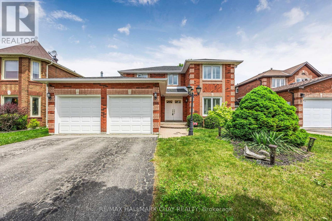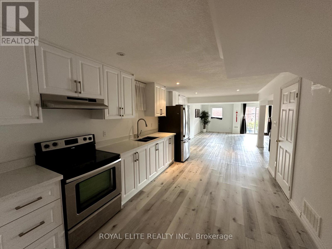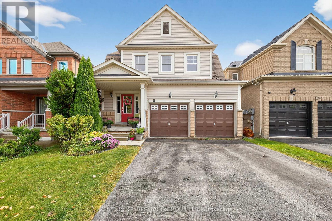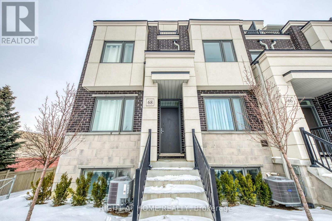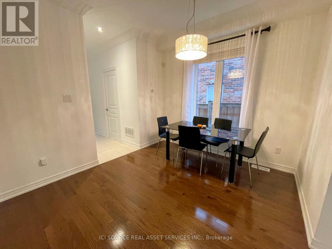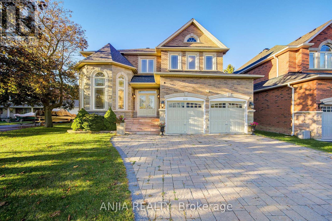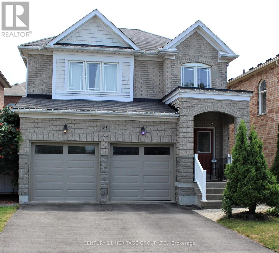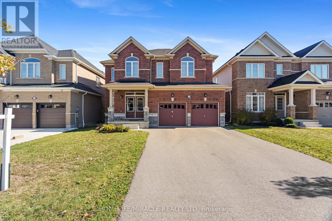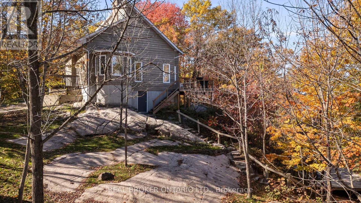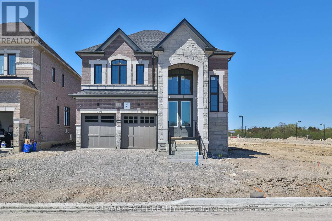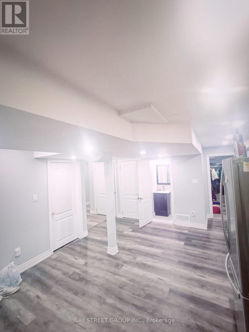Bsmt - 17 Maralim Road
Richmond Hill, Ontario
Welcome to this bright and spacious lower-level home with a private entrance!This carpet-free unit features 2 bedrooms, an open-concept kitchen combined with the dining and living area, 1.5 bathrooms, and your own ensuite laundry. Above-grade windows in every room fill the space with plenty of natural light.Enjoy the convenience of a large driveway, making parking and access easy. Located just minutes from top-rated schools, public transit, shopping, community center, and all essential amenities.This well-maintained home offers both comfort and convenience - perfect for young professionals or a small family. (id:24801)
Homelife Landmark Realty Inc.
20 Altus Park Drive
Vaughan, Ontario
Stunning Fulton Model by Minto in the Highly Sought-After Patterson Neighbourhood!This beautiful home blends quality, value, and location in one of Vaughans most desirable communities. Ideally situated near the intersection of Bathurst Street and Major Mackenzie Drive, it's just a 3-minute walk to Anne Frank Public School, a 3-minute drive to the new Carrville Community Centre, and only 5 minutes from Maple GO Station. Enjoy convenient access to top-rated shopping, restaurants, parks, and transit, all within the catchment of prestigious schools including St. Theresa of Lisieux CHS, St. Robert CHS (IB Program), and Alexander Mackenzie HS (IB Program).Featuring a unique layout with soaring open-to-above ceilings and elegant staircases, this spacious home offers 3,283 sq. ft. above grade, plus a fully finished 1,600 sq. ft. basement. The luxurious primary suite boasts his and hers walk-in closets and a 5-piece ensuite. An upstairs laundry room adds everyday convenience.The professionally finished basement includes a full kitchen, a fifth bedroom, and a 3-piece bathroomperfect for guests or extended family.A rare opportunity to own a home on one of Pattersons most coveted streets! (id:24801)
Century 21 Heritage Group Ltd.
35 Craddock Street
Vaughan, Ontario
Incredible Freehold Townhome in Vaughan - Truly the Best Value Under $1M! Freshly painted with renovated bathrooms and a functional family layout. Move in now and personalize at your own pace! Enjoy 3 spacious bedrooms, bright living areas, a private backyard, and a finished ensuite oasis. Located in a high-demand community close to schools, parks, transit, trails, highways 400/401 and shopping. A rare freehold opportunity - no condo fees - offering instant potential for long-term growth. Perfect for families, investors, or downsizers! This is the one that gets you into Vaughan without compromise. (id:24801)
RE/MAX Premier Inc.
10 Webster Avenue
Toronto, Ontario
Just steps to Yorkville! Modern luxury meets urban convenience in this exquisitely renovated home. Situated on a premium lot shaded by a majestic 250-year-old oak tree, this property offers meticulously renovated living space across three levels plus lower level. You'll adore the showpiece dual-tone kitchen featuring Wolf/Sub-Zero appliances, Caesarstone counters, and an oversized island with room for four bar stools. The open-concept main floor boasts soaring 9'8" ceilings, a floor-to-ceiling leatherback finished stone fireplace, phenomenal kitchen w/ dovetail drawers, pull-out drawers, reverse osmosis, instant hot water prepatory kitchen w/ sink, and seamless access to the entertainer's rear grounds. Upstairs, the primary suite stuns with a custom dressing room w/ automatic LED lights in cabinets and spa-like ensuite plus w/o to private balcony. Two additional bedrooms on the third level share access to a stylish bathroom and the incredible third-floor terrace - your private treehouse retreat. The lower level includes an oversized laundry room with dual wine fridges and abundant storage. Outside, the professionally landscaped grounds feature crushed granite flooring, nightscape lighting and an oversized storage shed. Just two blocks from Yorkville shopping, cafes and streetcar service & much more! This turnkey home combines luxury finishes, traditional charm and an unbeatable downtown location! (id:24801)
Keller Williams Empowered Realty
1821 Christopher Road
Mississauga, Ontario
Upstairs ONLY!!! Nestled in the highly sought-after neighborhood of Clarkson, this stunning and extensively renovated side-split home sits on a 63' x 137' builders lot, offering exceptional potential for builders, investors, and families. Renovated in 2018 and immaculately maintained, this home blends contemporary elegance with inviting warmth. The sun-filled main level features an open-concept living and dining area leading to a modern kitchen with granite countertops, stainless steel appliances, porcelain-tiled flooring, and a spacious center island overlooking the private backyard. A beautifully updated four-piece bathroom and a desirable main-floor primary bedroom complete this level. Upstairs, two bright and spacious bedrooms with large windows offer comfort and serenity. This homes prime location is perfect for families, with access to top-rated schools Whiteoaks (PS), Hillcrest (MS), and the highly regarded Lorne Park (SS). Commuters will appreciate its proximity to Clarkson GO, QEW/403 highways, and major shopping within a 2 km radius. With pot lights throughout and an impeccably maintained interior, this property is a rare opportunity for those seeking a move-in-ready home in one of Clarkson's most desirable communities. (id:24801)
Royal LePage Signature Realty
130 Santa Amato Crescent
Vaughan, Ontario
Truly one of a kind, rare and unique property in Thornhill Woods. Located on a pie shaped lot with 83ft of width in the back facing incredible views. This home has been renovated with luxury finishes through-out. Featuring the most incredible view out back facing ravine where you can entertain your family and friends. Large waterproof walk out deck with glass railings to enhance the view. Beautiful upscale open concept family and kitchen with top of the line Gaggenau appliances (Fridge,Oven, Steamer, Cooler, Cooktop, Coffee-Machine, Garbage Disposal). Fully finished walk-out basement with a kitchen, a bedroom behind custom double barn doors, and a full ensuite. Professionally landscaped with interlock front & back.Designer features through-out the house from the moment you walk in. Walking distance to shopping and recreation centers. (id:24801)
Royal LePage Your Community Realty
Bmnt - 379 Carruthers Avenue
Newmarket, Ontario
Welcome To This Bright Walkout One Bedroom Basement Located At Prime Location Area Of Summerhill. Freshly Painted. Close To Public Transits, Parks and Shopping. (id:24801)
Homelife/bayview Realty Inc.
821 Shadeland Avenue
Burlington, Ontario
Tucked away on one of Aldershots most sought-after ravine streets, this thoughtfully updated & move-in ready home offers the perfect blend of character and modern upgrades. Surrounded by mature trees in a peaceful, family-friendly neighbourhood, it's just a short walk to the lake, Burlington Golf & Country Club, scenic parks, and minutes from shops, restaurants, the GO Train, and highway access. Inside, you'll find a full interior transformation (2023/24) that still honours the homes original charm. This 3 bedroom, 2.5 bath home is larger than it appears with almost 2000 sq.ft above grade, and almost 3000 sq.ft. of total living space. The airy foyer welcomes you with vaulted ceilings and custom storage, setting the tone for the rest of the home. The living room features a cozy gas fireplace, while the dining room is framed by picture windows allowing natural light and treetop views. The kitchen features quartz countertops, stainless steel appliances, and ample space for entertaining. Adjacent is a family room, complete with a second fireplace and walk-out access to a newer tiered deck overlooking the Ravine. Finishing off the main floor is a powder room with integrated laundry. Enjoy solid hardwood flooring on the main and upper levels & new ceilings with pot lights, The newly rebuilt staircases lead you to cozy, sun-filled bedrooms. The primary bedroom spans the rear of the home, offering peaceful ravine views and his & hers closets. The finished lower level includes a separate walk-out entrance, newly renovated 3-piece bath w/ shower, and a second laundry area - ideal for guests, teens, or extended family. Upgraded electrical panel (2023), shingles (2022), and new tile and closet organization at the front entry, every detail has been thoughtfully considered. Enjoy a modern cottage in the city private, peaceful, and perfect for entertaining or unwinding. (id:24801)
RE/MAX Escarpment Realty Inc.
41 County 29 Road
Prince Edward County, Ontario
Welcome to this beautiful home on a quiet street in the heart of Prince Edward County. Built in 2021, it showcases modern interior design with an open-concept kitchen and great room, complemented by huge windows that flood the space with natural light. Offering over 2,000 sq. ft. of living space, the home includes a partially finished basement with 9-ft ceilings, a roughed-in bathroom and framed room ready for your finishing touches. Step outside to enjoy the covered back deck, perfect for relaxing with privacy and open space behind. The impressive 95 x 260 ft lot provides plenty of room for outdoor living and hobbies. Just a short drive to Highway 401 and local amenities, this is an opportunity you don't want to miss! (id:24801)
Century 21 Heritage Group Ltd.
995 Chapman Street
Innisfil, Ontario
WELCOME TO LAKESIDE LIVING. This stunning home is nestled in the quiet enclave of Belle Ewart. Cooks Bay a mere minutes from your front door. Beaches, an awesome sandbar, ice fishing, sledding. All a part of your new life***The main floor offers a stunning living room with a18-foot ceiling, tons of windows bathing the room in light. And gas fireplace. Huge kitchen with gas cooktop, double oven, granite counters and storage galore. The large breakfast/dining area overlooks both the kitchen and living room providing a complete open concept family and entertainment space. Walk out directly to a large deck and hot tub. Almost complete privacy. Main floor also has a home office with its own walk out to the deck. That's right. Need a quick refresh away from the office. Step right outside. A large laundry room provides tons of closet space; direct walk out to the side yard; and another direct walk out to the 2-car garage***Upstairs provides a spacious primary bedroom with extra large walk in closet and a private spa-like ensuite - soaker tub, glass shower, double sinks. Two additional and well sized bedrooms complete the main living space***The stunning finished basement is its own oasis/escape. Main rec room space provides built in speaker system and seating area all to be enjoyed in front of a custom built TV area with electric fireplace. Off to the side is another spacious rec room area with small kitchenette area. Offers home gym or more rec room space opportunity. Pool table, ping pong table, Texas Hold-em table. You complete the gaming room you would like. A 4th bedroom offers additional family or guest space or is ideal for a home gym or home office flexibility (just in case you want the one upstairs to be more like a little den/book nook!!)***And back to the private yard. Open, spacious. Large shed off in one corner. Hot tub. Family BBQs are for sure some fun times waiting. Incredible privacy with a forested area behind and to one side of the yard***WELCOME HOME!!! (id:24801)
Keller Williams Referred Urban Realty
Keller Williams Realty Centres
Bsmt - 508 Lightfoot Place
Pickering, Ontario
Separated Entrance Basement Apartment, Bright And Spacious 2 Bedroom, Open Concept, Desirable Woodlands Area. Ensuite Laundry, One Parking Spot. Side Entrance, Close To Go Station, Hwy 401,Pickering Town Centre And Others. Walking Distance To Everything, Groceries, Shopping, Schools, Plaza...etc. (id:24801)
Century 21 Atria Realty Inc.
5 Fidelia Avenue
Toronto, Ontario
Rarely offered contemporary custom crafted home in prime Lawrence Park. Quiet treelined street, sensational curb appeal with limestone, brick exterior, large floor to ceiling windows. Quality finishes throughout, cohesive designing and modern layout. Exceptional Great Room combining casual living space, dining and spectacular eat-in kitchen with clean lines and integrated finishes. Expansive glass windows and doors, all overlooking the incredible backyard pool, cabana and entertainer patio. Perfectly positioned powder room off the mudroom which has side door entry and direct access to the double car garage. Primary suite with a treetop view of the pool, 5 piece ensuite bathroom and unreal dressing room fit with a custom closet system. 3 remaining bedrooms with ensuite bathrooms and walk-in closets. Second floor laundry room for ease and convenience. 10 ft ceilings on the main floor and second floor. Sensational basement (9 foot ceilings) with supersized family room, the generous proportions allow for entertainment area and games room. There is a bonus home gym and an additional bedroom with 3-piece ensuite bathroom. This house boasts incredible natural light, custom paneling, oak hardwood floors and heated porcelain tile floors throughout. The backyard has been designed for entertaining in the city. The covered patio with gas fireplace is perfect for entertaining and the salt water pool and sundeck will keep the kids happy. The rear cabana offers bonus climate controlled space year round. Landscaped with column trees and sleek metal fencing for the ultimate in privacy. No expense spared in the construction of this contemporary masterpiece. (id:24801)
Royal LePage/j & D Division
18 - 18 Oaken Gate Way
Toronto, Ontario
Bright, Beautiful & Spacious 2+1 Bedroom, 2 Bathroom Townhome, Super Location In The Heart Of St. Andrew- Windfields, Cathedral Ceiling, Floating Staircases, Stone Counters, 2 Tier Indonesian Wood Deck In Amazing Back yard, Upper Laundry, 3 Bedrooms Converted To 2 Bed rooms, Kitchen Island, Heated Tile Floor, Low Maintenance Fee, Minutes To Hwy 401, Steps To Ttc/Subway, Great Schools, Golf (id:24801)
Homelife/bayview Realty Inc.
9 Fenwood Heights
Toronto, Ontario
Discover this exceptional lake-view residence, where contemporary design meets serene natural beauty. This stunning home features a sleek open-concept layout, accented by expansive windows and multiple walkouts, showcasing unobstructed views of Lake Ontario and lush conservation land. From the moment you step into the grand foyer with soaring 18.5-foot ceilings, a statement chandelier, oversized marble slab flooring, a two-storey window, and a custom Walnut guest closet you'll be captivated by the sophisticated details throughout. The main level is an entertainers dream, offering a seamless flow between the spacious living, dining, and family rooms, all adorned with pot lights and rich Walnut flooring. The chef-inspired kitchen is the heart of the home, boasting a dramatic waterfall island with Stone countertops, seating for four, and custom pull-out organizers. This space opens directly to multiple outdoor entertaining decks, perfect for hosting or relaxing while enjoying panoramic views. Ascend the striking open-riser Walnut staircase, framed with glass railings and stainless steel handrails, to find a luxurious primary retreat. The serene primary suite offers a private sanctuary, complete with its own balcony, window wall with lake views, a custom dressing room with skylight and extensive cabinetry, and a spa-like ensuite featuring heated floors and serene conservation views. The fully finished walk-out lower level adds even more space to unwind, with a large recreation room featuring heated floors and direct access to the beautifully landscaped rear grounds. Enjoy quiet evenings around the firepit or take advantage of the convenient access to the upper decks, seamlessly connecting indoor and outdoor living. This exceptional property offers the rare combination of modern luxury, privacy, and spectacular natural surroundings perfect for those who love to entertain or simply soak in the beauty of the outdoors. (id:24801)
Keller Williams Empowered Realty
Bsmt A - 2 Vesta Drive
Richmond Hill, Ontario
Beautiful, Very Bright, Walk-Out, One Bedroom Basement For Rent. The Unit Is Fully Renovated All Brand New Appliances, New Kitchen, New Floor, New Bathroom, Ensuite Laundry. Prestigious Bayview Hill Neighbourhood, Close To Top-Ranked School (Bayview Hill elementary school, Walmart, Food Basics, Restaurants, Bayview secondary school) Tenant Pays 1/4 Of The Utilities. (id:24801)
Homelife/miracle Realty Ltd
10 Caine Street
Richmond Hill, Ontario
Luxury Modern Detached 7 Years New Detached Home In Richmond Green! . 4 Bedooms On The 2nd Floor, 5th Bedroom + Living On Ground , 10 Ft Ceiling On Main Floor 9 Ft on Ground & 2nd Floors! Hardwood Floor Through-Out! Family Sized Open Concept Kitchen With Large Eat-In Area In Kitchen. Granite Kitchen Counters. Stainless Steel Appliances. Over 3600 Square Feet. Perfect For A Large Or Growing Family.Conveniently Located.Walk To Richmond Hill City Centre, Park, Costco Shopping Area! Top Ranking School: Richmond Green S.S. Hwy 404 Just a Minute. Close To All the Amenities. (id:24801)
Jdl Realty Inc.
84 Truman Road
Toronto, Ontario
Nestled in one of Toronto's most exclusive enclaves, this residence perfectly blends timeless elegance with modern comfort. A breathtaking backyard oasis of a scale rarely found in the city offers endless possibilities, from a full tennis court to a private guest house! Main floor opens to dramatic entrance hall with double-height skylight ceilings, clerestory windows & french doors to elegant principal spaces. Formal Living Room soars with 20-foot ceilings, oversized windows, and a gas fireplace framed by a stately colonial mantel. Library with floor-to-ceiling bookcase & custom millwork. Expansive Dining Room with chandelier. Family Room features gas fireplace with marble surround & Juliet balcony overlooking vast rear gardens. Eat-in Kitchen with breakfast area, walk-out to backyard, oversized centre island, stainless steel appliances & servery. Primary Suite overlooks full expanse of rear grounds, with His & Hers walk-in closet & spa-like ensuite. 4 additional bedrooms and two shared baths provide exceptional family accommodations. Basement features entertainment room with gas fireplace, exercise room, recreation area, nanny's room, 3-piece bathroom with cedar sauna & abundant Storage. Backyard Retreat offers tree-lined seclusion with outdoor pool, poolside lounge & barbecue-ready terrace made for entertaining. Refined street presence with circular driveway, anchored by mature maple & flanked by soaring hedges. Impeccably situated in prestigious St. Andrew-Windfields, minutes to highway 401, premier private schools, top-ranking public schools, ravines, parks & public transit. (id:24801)
RE/MAX Realtron Barry Cohen Homes Inc.
260 Shaw Street
Toronto, Ontario
Located directly across from the park and just steps to Queen West, Ossington, restaurants, shops, and transit, this is a prime opportunity to own in a AAA location. The main floor offers cozy character, and the upper unit features tasteful updates. With over 2,500 sq. ft. of interior space, a private backyard, laneway access to garage parking, and a rooftop terrace, this property is a rare find in one of Toronto's most sought-after neighbourhoods. Configured as two self-contained suites, the main floor and basement offer a one-bedroom layout with an open-concept living/dining area, full kitchen, 4-piece bath, laundry room, and storage. The second and third floors feature a two-bedroom suite with separate kitchen, living and dining room/office (could be a 3rd bedroom), bathroom, and walk-out to a private rooftop terrace perfect for relaxing above the treetops of the park. Whether you're planning to live in one unit and rent the other, convert to a single-family home, or update for strong rental income, the possibilities are wide open. (id:24801)
Exp Realty
( Upper Level ) - 3465 Aquinas Avenue
Mississauga, Ontario
Welcome To This Well Kept, Beautifully Upgraded 4 Bedroom, 2.5 Bathroom Detached House is In The Highly Sought After Churchill Meadows Community. It Has 4 Spacious Bedrooms, 2.5 Bathrooms. This Spacious Home Features A Large Family Room With Soaring Ceilings And Pot Lights, A Formal Dining Room And A Modern Kitchen With Granite Countertops And Ample Storage Space. Conveniently Located Just Steps From Ridgeway Plaza, Parks, Schools, Library, Churchill Meadows Community Centre And Public Transit. Enjoy Easy Access To 403 And 407 Highways. Too Many Upgrades In This House. 3 Parking Spots Included (2 In Garage And 1 On Driveway). (id:24801)
Homelife Superstars Real Estate Limited
30 Bucksaw Street
Brampton, Ontario
"Legal basement apartment spacious 2 bedroom + 2 washroom basement available for lease . Unit features walk up entrance, separate laundry, all new appliances, as well as 1 car parking spaces (id:24801)
Century 21 People's Choice Realty Inc.
2521 Postmaster Drive
Oakville, Ontario
Beautiful Townhome Bright Spacious Open Concept Layout. Freehold Townhome In Desirable West Oak Trails. This Townhome Has 3 Spacious Bedrooms, 4 Bathrooms. Finished Basement. 9Ft Ceilings Hardwood Floors, Pot Lights Throughout Living Room Features French Doors To Front Porch. Fabulous Brand New Renovated Kitchen With Quartz Counter Top, S/S Appliances New Fridge, Microwave, B/I Dishwasher, Dryer & Washer. Beautiful Electrical Fixtures, Fenced/Private Bkyard (id:24801)
Right At Home Realty
20 Nanhai Avenue
Markham, Ontario
Welcome to this brand new Union Village double garage detached home in the prestigious Angus Glen Community, offering nearly $200,000 in premium builder & seller upgrades and full Tarion warranty for complete peace of mind. Designed for modern family living, this residence showcases 10 ft ceilings on the main floor and 9 ft ceilings on the second, creating a bright and airy atmosphere throughout. The home boasts two master suites with ensuite full bathrooms, raised doors and archways, wide-plank engineered hardwood flooring, upgraded porcelain tiles, frameless glass showers, smooth ceilings, and upgraded Berber carpet on the second floor. The gourmet kitchen is equipped with top-of-the-line appliances, elegant quartz countertops, and designer backsplash extended to all bathrooms, blending functionality with style. The exterior features a stone and brick facade, grand double-door entrance, interlock driveway, and a private cedar deck backing onto green space, offering both curb appeal and serene outdoor enjoyment. This north-south facing home ensures optimal natural light and comfort year-round. Located in the heart of Union Village, residents enjoy access to Angus Glen's renowned top-ranked schools, community parks, golf clubs, shopping, dining, and public transit, making this property ideal for families seeking both convenience and prestige. Combining superior craftsmanship, luxury finishes, and an unbeatable location, this Union Village home represents not only a perfect move-in ready residence, but also a rare long-term investment opportunity in one of Markham's most desirable master-planned communities. *** Backs To Elementary School To Be Built and Opened in September 2028 *** Virtual staging is for illustrative purposes only and intended as a reference! (id:24801)
RE/MAX Realtron Jim Mo Realty
17 Ayre Point Road
Toronto, Ontario
Attention renovators, builders, developers, and visionaries, this is your chance to secure a spectacular building lot in one of the most coveted pockets of the Scarborough Bluffs. Tucked just around the corner from the lake and set on an expansive 47 x 196-foot south-facing ravine lot, this property offers a unique opportunity to redesign or build a custom home surrounded by nature and serenity. Currently occupied by a bungalow with an attached garage, well suited for a young family looking to get into an incredible neighbourhood. Set among multi-million dollar homes and just minutes from the Bluffs, waterfront trails, top-rated schools like R.H. King Academy, and all the conveniences of Kingston Road, this is a rare blank canvas that combines natural beauty with urban convenience. Don't miss this chance to create something truly special in a peaceful, family-friendly enclave. (id:24801)
Sotheby's International Realty Canada
635 Bridle Wood
Burlington, Ontario
Welcome to this beautifully updated bungalow in Burlington's sought-after Appleby community a home that effortlessly combines modern comfort, versatility, and style. A fully finished in-law suite with a separate entrance, complete with its own kitchen, bathroom, laundry, and living area offering the perfect setup for multi-generational living, guests, or potential rental income! Upstairs, you'll find a bright and functional layout with three spacious bedrooms, an elegant bathroom, and a stunning new kitchen featuring quartz countertops, modern appliances, and luxury finishes. Both levels are thoughtfully designed for comfort and convenience, each with their own brand-new kitchens and laundry facilities. Recent updates include new windows, roof (2018), furnace and A/C (owned, 2019), smart thermostat, digital lock, Bluetooth bath fan with LED light, security cameras, and a solar attic fan. The private backyard offers a peaceful retreat ideal for entertaining or relaxation. Located minutes from Appleby GO Station, schools, parks, Joseph Brant Hospital, waterfront trails, and major shopping and dining, this home delivers the perfect balance of modern upgrades, flexible living, and unbeatable location. A rare opportunity a truly move-in-ready home with a complete in-law suite that redefines the meaning of home. (id:24801)
Rock Star Real Estate Inc.
Basement - 320 Drewry Avenue
Toronto, Ontario
Gorgeous Newly Renovated Basement Apartment In A Safe and Friendly Neighbourhood. Bright & Cozy 2BrWith Separate Entrance & Separate Laundry. Custom Built Kitchen & Washroom. Quartz CounterTops, Sink And Facet, Partial Furnished. Steps To Ttc, Close To Yonge St, Subway, School, Parks,Restaurants & All Amenities. (id:24801)
Bay Street Integrity Realty Inc.
495 Mockridge Terrace
Milton, Ontario
Spacious Renovated, 1 Bedroom + 1 Den/Office Space, 1 Bathroom With Family Room. Fridge, Stove, Washer & Dryer. Separate Entrance .1 Driveway Parking Spot. Great Neighbourhood Close To Many Amenities. Tenant To Pay 30% Of Utilities.** Bedroom and Family Room Windows were Recently upgraded To a Larger Size*** (id:24801)
RE/MAX Real Estate Centre Inc.
67 Timna Crescent
Vaughan, Ontario
Welcome to 67 Timna Crescent - where elegance meets comfort in the heart of Vaughan's most sought-after community. This exceptional 4-bedroom, 3.5-bathroom residence is tucked away on a quiet, prestigious crescent just steps from the Lubavitch Campus, offering a perfect blend of luxury, tranquility, and convenience. Backing onto a serene ravine, the home features a walk-out basement that opens to lush natural scenery - providing unparalleled privacy and breathtaking views. Inside, the open-concept layout is bright and sophisticated, highlighted by hardwood floors, soaring ceilings, and expansive windows that fill the home with natural light. The chef-inspired kitchen is a true showpiece, boasting premium appliances, granite countertops, a large island, and seamless flow into the dining and living areas - ideal for family gatherings and elegant entertaining. Upstairs, the primary suite offers a private retreat with a spa-like ensuite and a walk-in closet, complemented by three spacious additional bedrooms perfect for family or guests. Located close to shuls, top-rated schools, scenic parks, trails, and community centers, this home combines modern luxury with a strong sense of community and nature. No Sigh On Property. (id:24801)
Right At Home Realty
295 Brimson Drive
Newmarket, Ontario
Beautifully finished and thoughtfully designed, this basement suite offers comfort, privacy, and convenience. It features a bright, open-concept living and dining area, a stylish kitchen with full-sized modern appliances, and a well-sized bedroom with ample closet space. The space also includes brand-new windows, fresh paint, a modern bathroom with a stand shower, ensuite laundry, and a private separate entrance for exclusive use. Located in a quiet, family-friendly neighborhood close to schools, parks, transit, and shopping, this home is ideal for a single professional or couple seeking a cozy, well-maintained living space. Highlights: Private separate entrance Bright open-concept layout. Full kitchen with full size appliances. Newly painted and brand-new windows. Beautiful bathroom with stand shower. Ensuite laundry. One parking spot available. Tenant pays: 1/3 of utilities (id:24801)
Harvey Kalles Real Estate Ltd.
46 Clandfield Street
Markham, Ontario
Beautiful detached home in a prime location with 3-car parking driveway and attached garage. Features an open concept living and dining room with walk-out to a fully fenced yard and no house in front for extra privacy. Enjoy a large family room and a spacious walk-in closet in the basement for storage. Conveniently located close to Highway 407, Highway 7, top schools, Costco, grocery stores, mall, and hospital. Easy access to TTC and IRT transit for effortless commuting. (id:24801)
Homelife Silvercity Realty Inc.
7636 County 1 Road
Adjala-Tosorontio, Ontario
Luxurious private country retreat on 1.46 acres with breathtaking views. This executive 3+1 bedroom bungaloft offers approx. 2800 sq ft of beautifully finished living space, a 3-car garage, and a fully landscaped, fully fenced yard with an inground pool. Designed for todays lifestyle, this home offers the perfect blend of comfort and functionality with bright open-concept living areas, multiple walkouts, main floor laundry, and a detached studio that can serve as a poolside cabana, home office, or creative space. The fully finished walkout basement includes a rec room, home gym, additional bedroom and bathroom, ideal for in-law suite potential. Enjoy cozy evenings by the wood-burning fireplace and stove. With $$$ spent on recent upgrades and plenty of parking, this property is perfect for working, relaxing, entertaining, and making lasting family memories. A rare opportunity to own a luxurious country home that truly checks all the boxes while also only being minutes away from the hwy. (id:24801)
RE/MAX West Realty Inc.
26 Louise Crescent
Whitby, Ontario
Stunning Townhouse Nestled In In The Heart Of Highly Desirable Whitby Meadows Neighbourhood. From The Charming Front Porch To The Bright, Open-concept Layout, This Home Is Loaded With Style And Space. Soaring 9 Ft Ceilings, Rich Oak Hardwood Floors, And Oversized Windows Create A Warm, Airy Vibe Throughout The Main Floor. The Designer Kitchen Steals The Spotlight With Quartz Countertops, A Massive Center Island, And Walkout To A Private Deck Perfect For Relaxing Or Entertaining! Upstairs Offers 3 Spacious Bedrooms, Including A Dreamy Primary Suite With Double Walk-in Closets And A Spa-like 5-pc Ensuite. Bonus: Convenient 2nd-floor Laundry With A Walk-in Linen Closet. Minutes To Hwy 412,401 & 407, Shopping, Whitby Go Station, Parks, And Top Schools! This One Checks Every Box Modern, Elegant, And Move-in Ready! (id:24801)
RE/MAX Rouge River Realty Ltd.
37 Cabinet Crescent
Vaughan, Ontario
Recently renovated Beautiful Basement apartment Two Bedrooms, Two full Washroom, Two Parking , Minutes away from Hwy 27 , Hwy 427, Steps away from Walmart, Fortino, and other food stores and amentias, Separate entrance no carpet, separate laundry in basement Best location (id:24801)
Homelife Superstars Real Estate Limited
139 Fairey Crescent
Hamilton, Ontario
Welcome to this spacious 4-bedroom, 3.5-bathroom home sitting on an impressive 149-foot-deep lot. As you enter, you're greeted by a bright and inviting family room. The main level features a generous living room with a cozy fireplace, a great-sized kitchen, and a separate family area perfect for entertaining or relaxing. Upstairs, the primary bedroom boasts a large ensuite and walk-in closet. An additional second primary bedroom also includes its own full washroom ideal for multi-generational living. Two more bedrooms share a full bath, plus theres a dedicated office space for working from home.This is the perfect home for growing families looking for comfort, space, and functionality all in a newly built property! (id:24801)
Housesigma Inc.
Lower - 72 Silver Oaks Boulevard
Vaughan, Ontario
Welcome to this beautiful furnished rental in sought after Sonoma Heights! This unit features an open concept design with high ceilings and a large bedroom. Modern and spacious with ensuite laundry this unit is perfect for a working professional or mature student. In a family oriented neighbourhood within walking distance to a grocery store within a shopping plaza and public transit, a short drive to Cortellucci Vaughan Hospital and Vaughan Mills, this is a must see! (id:24801)
Royal LePage Real Estate Services Ltd.
32 Albert Roffey Crescent
Markham, Ontario
Motivated Seller! Welcome to 32 Albert Roffey Crescent, an exceptional, former model home in the prestigious Box Grove community of Markham. This beautifully appointed 4+1 bedroom, 4-bath detached residence blends timeless elegance with modern functionality and offers over 2,700 sq ft of luxurious living space above grade, plus a professionally finished basement. From the moment you arrive, you'll be captivated by the curb appeal, brick and stone exterior, stamped concrete driveway, and lush, manicured landscaping. Inside, you're greeted with 9' smooth ceilings, crown moulding, California shutters, pot lights, and hardwood floors that flow seamlessly throughout the main level. The gourmet kitchen is a chef's dream featuring granite countertops, stainless steel appliances, a stylish backsplash, and a generous breakfast area that walks out to a custom deck, perfect for summer entertaining. The adjacent family room boasts a cozy gas fireplace, ideal for relaxing evenings. Upstairs, the spacious primary suite offers a large walk-in closet and a luxurious 6-piece ensuite with double vanity, soaker tub, and glass shower. Three additional bedrooms feature large windows and custom closets. The finished basement includes a large rec room, extra bedroom, and ample storage, ideal for guests, in-laws or potentially earning rental income of $2,000/month. Enjoy your private backyard oasis complete with deck, gazebo, hot tub, garden shed, and tasteful exterior lighting, perfect for both relaxation and entertaining. The heated double garage and upgraded finishes throughout make this home truly turnkey. Located just minutes from top-ranked schools, parks, shopping, hospitals, and highways 407/401, this home combines elegance, space, and unbeatable location. Ideal for growing families looking to settle in one of Markham's most sought-after neighborhoods. Your next home awaits you. Don't miss your opportunity! (id:24801)
Homelife/miracle Realty Ltd
15 Krakow Street
Brampton, Ontario
Stunning 4-bedroom semi-detached in a highly sought-after neighbourhood! Features 9 ft ceilings, hardwood floors, pot lights, and a modern kitchen with quartz counters, extended cabinetry, and ceramic floors. Includes both a Family Room and Living Room, perfect for entertaining or relaxing. Spacious primary bedroom with renovated 4-pc ensuite and his & her closets. All bathrooms updated, bedrooms with brand new carpet and ample storage. Roof done up in 2022. Steps to top-rated Roberta Bondar School, parks, shopping, and minutes to Hwys 401/407/410. A perfect blend of style, comfort, and convenience! (id:24801)
Right At Home Realty
132 James Street
Barrie, Ontario
Looking for a fantastic family style home in a great neighbourhood close to shopping and schools? Barrie House Hub is pleased to offer 132 James Street in Barrie's prestigious Ardagh Bluffs. With over 2700 finished square feet, this home offers plenty of living space.The main floor offers a living room attached to a dining room both with hardwood flooring as does the family room also with a cozy gas fireplace. There is plenty of room in the eat-in kitchen that opens up to the backyard oasis which offers privacy and an in-ground pool to pass the time on the hot summer days. Upstairs there are 4 spacious bedrooms, all with hardwood flooring. The primary bedroom offers a 4-piece en-suite as well as a walk- in closet.The lower level of this home is finished with another bedroom, 4-piece bathroom, a large area that could be utilized as a recreation/games room and another family room also complete with a fireplace. This area would easily function as an in-law suite.This home has had many of the windows replaced and a brand new roof installed this year.The location couldn't be better for a young family. The kids could literally do the 5 minute walk to Ferndale Woods elementary school. Shopping is very convenient with Zehrs, a community centre, pharmacy, coffee shops and banks all within minutes. You will love the location for Hwy 400 access as well for those commuters. (id:24801)
RE/MAX Hallmark Chay Realty
Basement - 196 Colesbrook Road
Richmond Hill, Ontario
Newly Professionally Finished Basement Apartment for Rent. Located in Desired Richmond Hill High School Neighborhood. Walk-out and Separate Entrance. Full of Bright Natural Sunlights.Ensuite Laundry Room With Separate Washer And Dryer. Step To Parks, School And Bus Routes. High Ranking Trillium Woods Ps & Richmond Hill High School District. (id:24801)
Royal Elite Realty Inc.
5 Booth Street
Bradford West Gwillimbury, Ontario
Welcome to 5 Booth Street! This detached 4 bedroom home offers 2433 sq ft (as per MPAC) of thoughtfully designed living space and a fully finished basement ideal for multi-generational living! The functional layout includes a living and dining space separated by glass French doors, a cozy family room with gas fireplace, a bright, eat-in kitchen featuring a large island, and walk-out access to an oversized deck and backyard perfect for outdoor play and entertaining. Upstairs, the primary suite includes an ensuite with soaker tub, separate shower, and a large walk-in closet. Three additional bedrooms are generously sized, and the main bath includes a privacy door separating the vanity from the tub and toilet perfect for busy mornings. Additionally, upper floor laundry makes life much simpler! Conveniently located within walking distance to St. Angela Merici Catholic School and Chris Hadfield Public School, Bradford's Leisure Centre and Public Library, parks, trails, and amenities. (id:24801)
Century 21 Heritage Group Ltd.
68 Lambert Lane
Caledon, Ontario
Fully upgraded 3-Storey Townhome In A Very Desirable Neighborhood! Open Concept Layout- END unit townhouse, offering an exquisite unit townhouse that seamlessly combines the spaciousness of a townhouse with the allure of a semi-detached home. This 2300 sq ft gem boasts 3 bedrooms, 3 baths, and an upper retreat with a terrace ready for transformation into a 4th bedroom. Revel in the highlights, including an oversized great room with a balcony, a Master Bedroom featuring its own balcony, and 9' ceilings on both the main and ground floors. The kitchen is a culinary haven with quartz countertops and a central island. With no carpeting, an Oak Staircase. Air Conditioner, Delta Upgraded Faucets, and 2 private balconies, this townhouse stands out as the epitome of elegance in the neighborhood. This townhouse is the best in the neighborhood, combining elegance and practicality. Don't miss this opportunity - act now before it's too late! (id:24801)
Right At Home Realty
49 Ostrovsky Road
Vaughan, Ontario
Bright and elegant 3-bedroom semi-detached, featuring beautiful hardwood floors, a granite kitchen countertop, quality finishes, breakfast bar, large pantry, and stainless-steel appliances. This prime location is unbeatable! Close To Hwy 400, hospital, Canada's Wonderland, Vaughan Mills Mall, lots of grocery and restaurant options. With both public and GO Transit services readily available, travel is easy and convenient. The home provides a warm yet sophisticated atmosphere that perfectly blends style and function for an extraordinary living experience in a highly desirable family-friendly neighbourhood.*For Additional Property Details Click The Brochure Icon Below* (id:24801)
Ici Source Real Asset Services Inc.
212 19th Avenue
Richmond Hill, Ontario
Stunning Double Garage Home Nestled In The Prestigious Jefferson Community Of Richmond Hill! This Spacious 5 Bedroom Brick & Stone Home Boasts A Functional Layout, Including A Main Floor Den & Finished Basement With One Bedroom And A Separate Kitchen. Enjoy Elegant Details Like Hardwood Floors, Cathedral & Coffered Ceilings, A Sunken Living Room, And Multiple Gas Fireplaces. The Gourmet Kitchen Features A Center Island & Breakfast Area With Walkout To A Private, Wooded Backyard. The Expansive Primary Bedroom Offers A 5-Pc Ensuite & Walk-In Closets. Additional Highlights 4 Driveway Parking, Concrete Foundation, Central Air, And Easy Access To Yonge/Nineteenth, Public Transit, Schools, Parks, And More. Perfect For Families Seeking Comfort, Space, And Convenience In A Desirable Neighbourhood! (id:24801)
Anjia Realty
185 River Ridge Boulevard
Aurora, Ontario
This Stunning three-bedroom home is located in one of the most sought-after neighborhoods. With its modern features and thoughtful design, this home is perfect for families looking for both style and functionality. Open concept layout that seamlessly connects the kitchen to the family room. The spacious kitchen, equipped with modern appliances and sleek countertops, is a chefs dream, making meal prep and entertaining a joy. The adjoining family room is perfect for cozy evenings with loved ones or entertaining guests, providing a warm and welcoming atmosphere. The functional mud room is designed to keep your home organized and tidy. It provides the perfect space for coats, shoes, and backpacks, ensuring that your living areas remain clutter-free. The professionally finished basement adds significant value to this property, offering additional living space that can adapt to your needs. Situated in a highly desirable neighborhood, 185 River Ridge Blvd is conveniently located near excellent schools, beautiful parks, shopping centers, and public transit. Public school is across the street and 5 min walk to the high school. If you're searching for a modern, functional home in a vibrant community, look no further. Schedule a viewing today and take the first step toward making this dream home yours! **EXTRAS** Fridge, Stove, Dishwasher, Hood Range, All window Coverings, All Electrical Light Fixtures (id:24801)
Century 21 Heritage Group Ltd.
223 Violet Court
Oshawa, Ontario
Vacation in your own backyard! Nestled in one of Oshawa's most beautiful, mature, and sought-after neighborhoods, this spacious 4 bedroom home sits on an oversized landscaped lot in prestigious Beau Valley. Complete privacy with towering trees, perennial gardens, and a 20 x 40 concrete pool with 10 deep end. Rarely available on this quiet child-safe cul-de-sac. Spacious living area filled with natural light and hardwood floors throughout. The main floor family room offers flexibility perfect as a cozy retreat, home office, or even an additional bedroom. The modern eat-in kitchen (renovated 2024) features quartz countertops, ample cabinetry, and direct walkout to a deck overlooking the backyard. Solar panels for energy efficiency. A beautiful custom-built gazebo creates the perfect spot to relax or entertain. Two storage sheds for extra convenience. Steps to one of Oshawa's top-rated public schools, with parks, trails, and amenities nearby. Don't miss the opportunity to make this exceptional home yours! Survey is attached. (id:24801)
Exp Realty
119 Oak Avenue
Brant, Ontario
Welcome to this modern and well-maintained detached house with 4 Bedrooms and 3 Bathrooms Beautifully designed home on a huge lot offering the perfect mix of comfort and luxury. Features a modern kitchen . Open-concept main floor with separate living and family rooms, perfect for entertaining or relaxing. The primary suite includes a 5-piece ensuite with double vanity, glass shower, and large walk-in closet. Enjoy a peaceful view and plenty of outdoor space for family fun or future projects. Situated in the desirable Pinehurst community by Brookfield Homes, the property over looks Dog Park, with scenic greenery, and walking trails right at your doorstep. Conveniently close to schools, shopping, restaurants, and transit, this home is the perfect blend of lifestyle and location. Truly move-in ready and waiting for its next owner! (id:24801)
Homelife/miracle Realty Ltd
2043 Beman Point Lane
Severn, Ontario
Your Dream Year-Round Escape on Gloucester Pool! Escape to this stunning waterfront retreat, just 1.5 hours from the GTA. With 219.65 feet of private frontage, this four-season home offers breathtaking, one-of-a-kind views of Gloucester Poolyour gateway to Georgian Bay and the Trent-Severn Waterway. Step inside to a beautifully designed living space featuring soaring 25-ft cathedral ceilings, an open-concept kitchen, dining, and living area filled with natural light, and a grand stone fireplace perfect for cozy winter nights. The loft-level primary suite boasts a walk-in closet and ensuite bath, while two spacious main-floor bedrooms provide plenty of room for family and guests. Outdoors, relax on the expansive waterside deck and take in the spectacular views, or enjoy endless boating, swimming, and fishing right from your doorstep. Accessible by a level, four-season road, this is the perfect getaway for those seeking both adventure and relaxation all just a short drive from the city. Don't miss your chance to own a true four-season escape in cottage country! (id:24801)
Real Broker Ontario Ltd.
24 Sunny Acre Crescent
King, Ontario
Stunning Brand New Home in Eversley Estates build by Treasure Hills Detached, double garage home combines with timeless charm with modern design. Soaring 10' ceilings height on main floor with high ceilings on the upper level. Thoughtfully designed open-concept layout, separate living, dining, family room. The Den makes an ideal office space. Open concept kitchen with walk out to the backyard. Four spacious bedrooms. Master Bdrm with 6 pc ensuite, His / Her walk in closets. Quick commute to top schools, Parks, Trails, Hwy 400, Go Train and Shops. An exquiste home made for people seeking quite space. (id:24801)
RE/MAX Excel Realty Ltd.
45 Whitewash Way
Brampton, Ontario
"LEGAL BASEMENT APARTMENT" with separate entrance. Features 3 bedrooms and 1.5 washrooms, Bright open layout with private ensuite laundry. Convenient location close to schools, parks, transit and amenities (id:24801)
Bay Street Group Inc.


