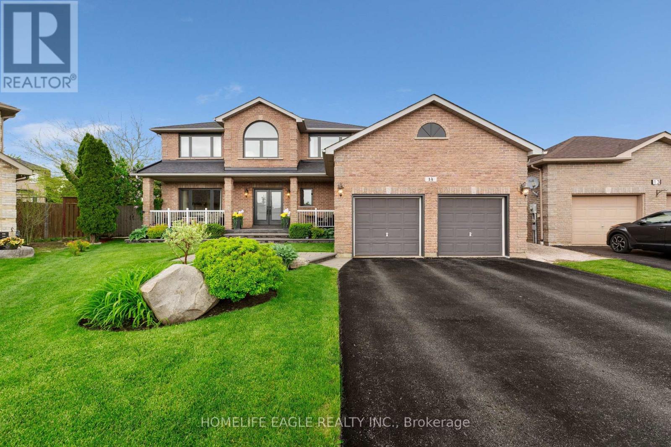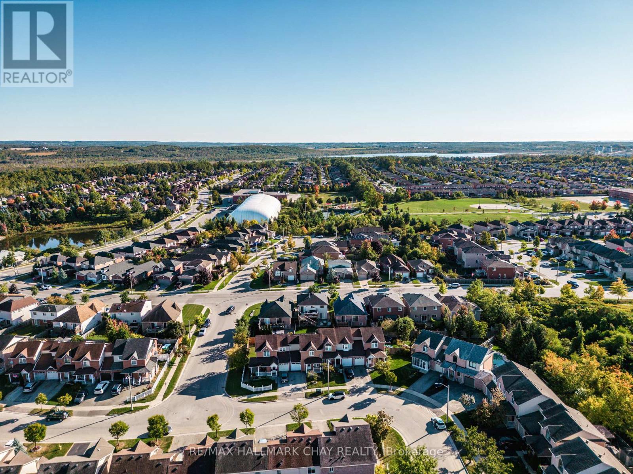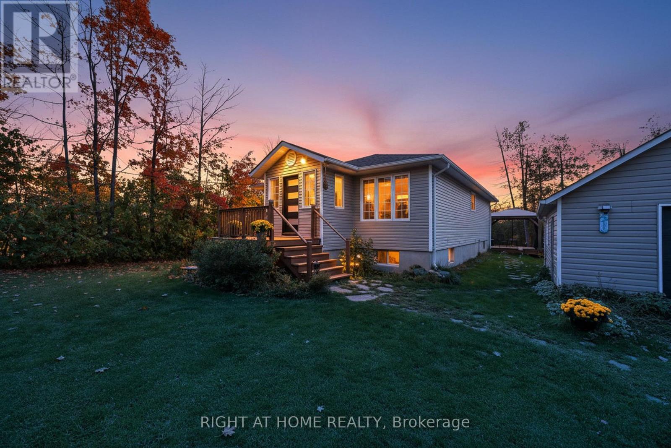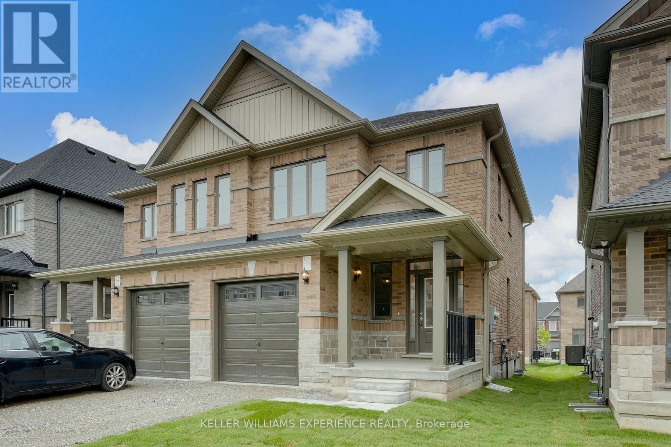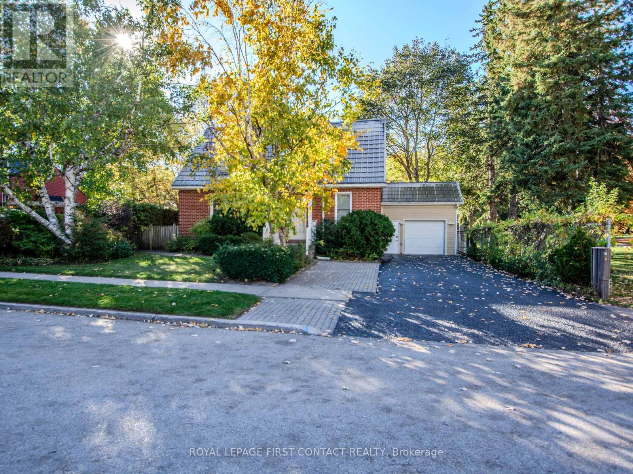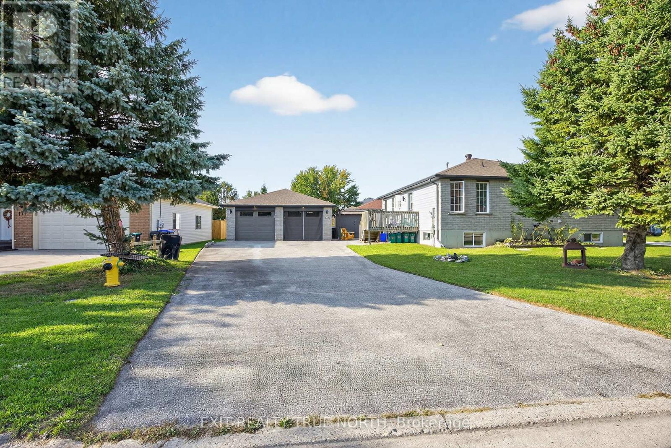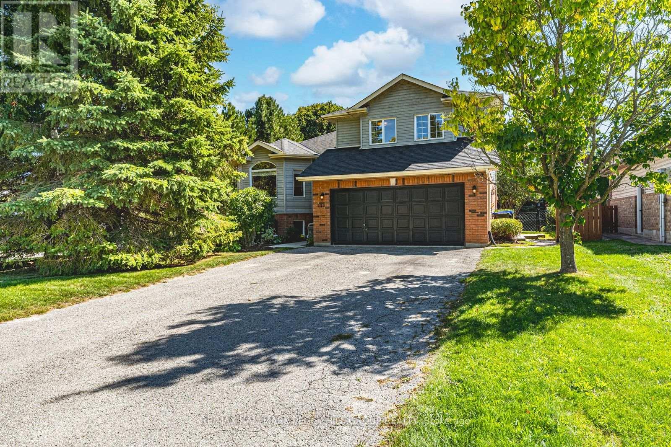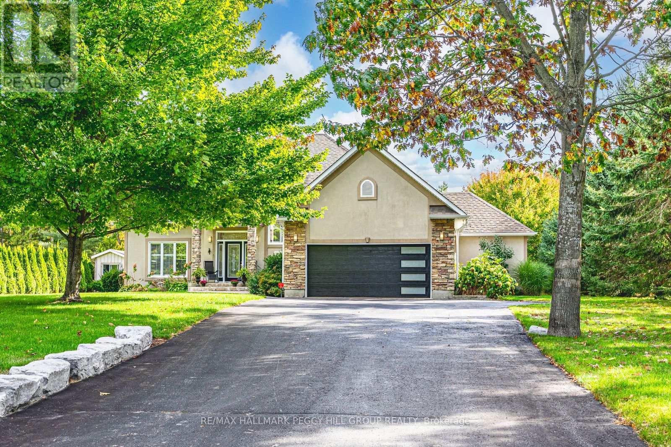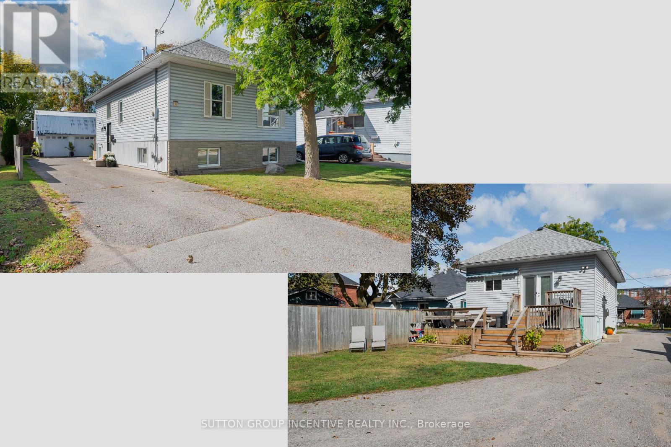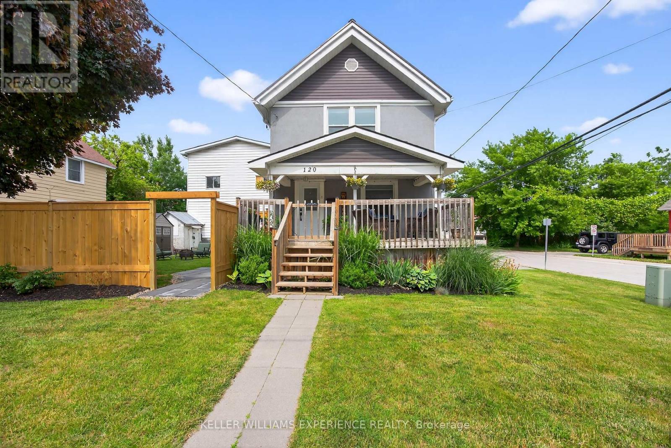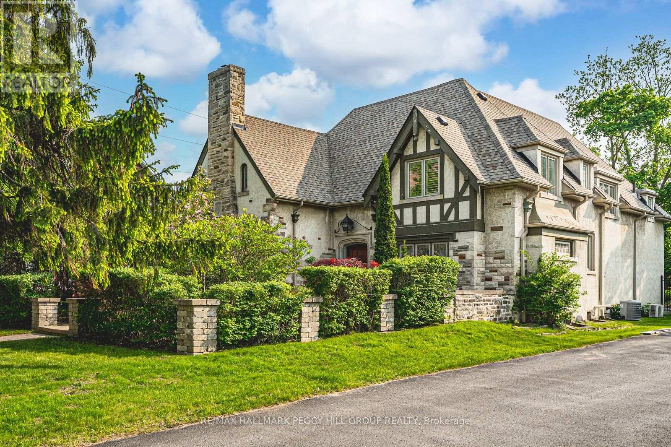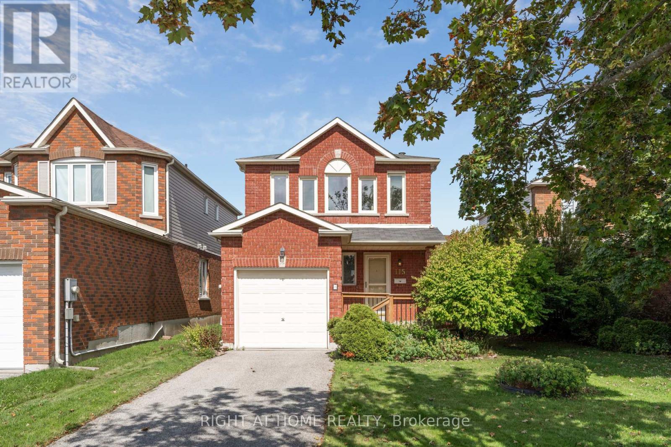14 Rebecca Court
Barrie, Ontario
The Perfect 4 Beds & 3 Bath Detached Home * Sought After Community of Painswick South * Massive Pie Shaped Lot * On a Private Cul De-Saq * Beautiful Curb Appeal W/ Brick Exterior * Rare 3 Car Garage Tandem * Extended Driveway * Enjoy Over 3,000 SQFT Living Space * Premium 9 FT Ceiling W/ Potlights Throughout Main * Functional Layout W/ Oversized Living Rm* + Family Rm* + Dinning Rm * Hardwood Floors Throughout * Upgraded Chef's Kitchen W/Granite countertop & Backsplash, S/S Appliances, Ample Storage * Large Centre Island * Gorgeous Private Backyard W/ Interlocked Stamped Concrete Patio * On Ground Heated & Salt Water Pool & Composite Deck (2020)* Hot Tub(2020) * Beautifully Landscaped* Primary Rm W/ Newer 5 Pc Spa Like Ensuite (2019) * Large Walk-In Closet & Seating Area* All Sun Filled & Spacious Bedrooms W/ Ample Closet Space * Main Floor Laundry Rm* Access to Garage From Main Floor * Spacious Basement W/ Upgraded Expansive Windows * Perfect Canvas to Finish To Your Taste * Mins to Top Ranking Schools * The GO Station * All Amenities and Entertainments * Easy Access to HWY 400** True Home Ownership Pride!! MUST SEE!! !Extras:Newer Roof (2017) W/ 30 Year Shingle * Front Windows (2022) * Newer Furnace (2024) * Newer A/C (2021) (id:24801)
Homelife Eagle Realty Inc.
135 Trevino Circle
Barrie, Ontario
Welcome to 135 Trevino Circle, Barrie!This tastefully renovated, bright, and spacious 4-bedroom, 2-bathroom townhouse offers the perfect combination of comfort and modern style. The open-concept main floor is ideal for today's living, featuring an updated kitchen and new windows that fill the space with natural light. The finished basement adds valuable living space, complete with an additional bedroom and a large laundry room - perfect for guests or a growing family. Located on a quiet, family-friendly street, this home is just minutes from schools, parks, shopping, and all amenities and the HWY 400. Whether you're a first-time homebuyer or looking to downsize, this move-in-ready townhouse checks all the boxes! (id:24801)
RE/MAX Hallmark Chay Realty
73 Poplar Crescent
Oro-Medonte, Ontario
Welcome to 73 Poplar Cres in beautiful Oro-Medonte - where country charm meets modern comfort. Set on a 0.59-acre lot just 15 minutes outside Barrie, this raised bungalow offers the ideal mix of privacy, space, and convenience. Surrounded by mature trees and tucked away on a quiet crescent, the setting provides true serenity while keeping you close to shopping, schools, and commuter routes.Step inside to discover a home that has been extensively and thoughtfully upgraded. The kitchen has been recently renovated with fresh finishes and an inviting layout perfect for daily living and entertaining. New flooring throughout adds warmth and style, while the new furnace delivers year-round efficiency and comfort. Other major improvements include a new garage door (2022), front door (2024), and a septic system (2022) - meaning all the important updates have already been handled for you.Outside, the property continues to impress. Enjoy summers in your above-ground pool (2021) or relax on the deck overlooking your private, tree-lined backyard - an ideal spot for unwinding or hosting family gatherings. The detached garage/workshop provides excellent space for hobbies, storage, or small projects, offering flexibility for every lifestyle.Adding to its appeal, this property includes two deeded access points to Lake Simcoe, just a short walk away, perfect for swimming, kayaking, or simply enjoying sunsets by the water. These quiet lakefront spots make it easy to embrace the outdoor lifestyle Oro-Medonte is known for.With its peaceful setting, large lot, and extensive upgrades, 73 Poplar Cres delivers exceptional value for those seeking a move-in-ready home in a tranquil rural community - all while being minutes from Barrie's amenities and the natural beauty of Simcoe County. (id:24801)
Right At Home Realty
86 Sagewood Avenue
Barrie, Ontario
Move-in ready and waiting for you! All remaining homes in this sought-after Barrie community are now completed inventory homes, perfect for quick closings. Welcome to The Lakeshore Model, a spacious semi-detached home built by award-winning Deer Creek Fine Homes, renowned for exceptional craftsmanship and for producing quality over quantity. Located just minutes from Costco, Park Place Shopping Centre, and only three minutes from Barrie South GO, this commuter-friendly location offers seamless access to Highway 400. Featuring three spacious bedrooms, two-and-a-half baths, an open-concept main floor with hardwood flooring, a large kitchen, and oversized windows with transom finishes, this home is designed for style and comfort. Enjoy $20,000 in premium builder upgrades, including solid-surface kitchen countertops, oak stairs, hardwood in the upstairs hallway, and extra pot lights. With special incentives including quick closings with no construction delays, a flexible deposit structure for added affordability, and the potential for qualified first-time buyers to benefit from substantial savings through the new HST rebate program, this home offers exceptional value. Set in a family-friendly neighbourhood within walking distance to schools and just 10 minutes to Barries waterfront shops and restaurants, this property perfectly blends urban convenience with a welcoming community feel. Don't miss your opportunity and book your private viewing today before our remaining inventory sells out! (id:24801)
Keller Williams Experience Realty
25 Holgate Street
Barrie, Ontario
Welcome to 25 Holgate Street - a charming and expanded home tucked in the heart of historic Old Allandale, one of Barrie's most established and sought-after neighbourhoods. This property sits on a generous 57 x 133 ft lot, siding onto Shear Park, offering rare privacy and green views right from your doorstep. A thoughtful 2009 addition brings surprising space and comfort: a large primary bedroom retreat with ensuite and large walk-in closet, bright family room with a 3-sided gas fireplace, a versatile heated & insulated sunroom, and an oversized single garage with room for storage or hobby space. The home now features 3 bedrooms and 2 bathrooms, freshly painted throughout and carefully maintained - truly larger than it appears from the street. The Old Allandale area blends small-town character with city convenience. Tree-lined streets, heritage homes, and walkable access to the Barrie GO Station, waterfront, and local cafés make this a standout location for those who value both history and lifestyle. Adjacent Shear Park is a beloved community green space, with open lawns, mature trees, playground, ball diamond, tennis court, community garden and walking paths - perfect for morning coffee strolls or evening sunsets. If you've been searching for a home that balances character, modern updates, and a connection to nature - this Allandale gem is one you won't want to miss. (id:24801)
Royal LePage First Contact Realty
165 Ritchie Crescent
Springwater, Ontario
Welcome to 165 Ritchie Crescent, located in the ultra desirable, family friendly town of Elmvale. This 3+2 bedroom, 2 bathroom bungalow offers comfort, functionality, and convenience. The bright main level is highlighted by oversized windows capturing natural daylight throughout the home! Featuring a spacious layout with plenty of room for everyday living, including an updated kitchen, 3 main floor bedrooms, a beautiful main floor bathroom and main floor laundry. Other features include keyless entry, usb plugs, and smart switches and thermostat. The finished basement adds versatility with additional bedrooms, a renovated bathroom and a spacious rec room perfect for relaxing or entertaining. Outside, youll find a natural gas bbq line and an oversized, double detached heated garage with newer, wifi operated garage doors provides ample room for vehicles, hobbies, or storage! In Elmvale, youll be just steps from 3 different schools, local shops, restaurants, and everyday services, with Wasaga Beach only 10 minutes away and easy access to Barrie or Midland in just 20 minutes. Also a great commuter location only an hour away from Pearson airport! Minutes to world class beaches, snowmobile trails, splash pad, and golf! Whether youre seeking a place to put down roots or a home with room to grow, this property offers a great balance of comfort and lifestyle in a convenient location. (id:24801)
Exit Realty True North
239 Simcoe Street
Clearview, Ontario
FAMILY FRIENDLY STAYNER HOME WITH REGISTERED SECOND UNIT, INCOME POTENTIAL & PRIME LOCATION! Get ready to fall in love with this fantastic family home in the heart of Stayner, set in a desirable neighbourhood close to schools, parks, trails, restaurants, Clearview EcoPark and Community Garden, Clearview EcoBark Dog Park, shopping centres, and the charm of Stayner's historical downtown, all with easy access to highways for commuters and just a short drive to Wasaga Beach and Collingwood. Offering incredible versatility, this property features a registered second unit with its own kitchen, rec room, full bathroom, and two generous bedrooms, providing income potential for investors or first-time buyers. The main level boasts a generously sized living room with front yard views, a bright open concept kitchen and dining area with plenty of cabinetry, a breakfast bar, and a walkout to the back deck for easy entertaining. With five bedrooms and three full bathrooms in total, there's space for the whole family, including a primary suite with a four-piece ensuite and two additional bedrooms sharing another full bath on the upper level. Pride of ownership shines throughout with timeless finishes, neutral paint tones, pot lights, and laminate and vinyl flooring across both units. Outdoors, enjoy two decks overlooking a beautifully maintained backyard complete with a handy garden shed, plus a large two-car attached garage and parking for four in the driveway. No matter your stage of life, this #HomeToStay offers the space, versatility, and lifestyle you've been waiting for. (id:24801)
RE/MAX Hallmark Peggy Hill Group Realty
127 Goldfinch Crescent
Tiny, Ontario
EXPERIENCE A SHOWSTOPPING ESCAPE WHERE MODERN ELEGANCE MEETS RESORT-STYLE LIVING - HEATED POOL, SAUNA, & CHEF'S KITCHEN! Tucked away on a peaceful crescent just 7 minutes from Midland and Penetanguishene, this showstopping home offers resort-style living with easy access to hiking trails, golf courses, beaches, marinas, and the shimmering shores of Georgian Bay. Set on a private 0.91-acre lot, the striking stucco and stone exterior is paired with beautifully landscaped grounds and a tree-lined backdrop that elevates the curb appeal. An oversized driveway and 2-car garage accommodate 10+ vehicles, while a fully insulated shop with bay door access and hydro adds bonus workspace. Entertain with ease in the backyard oasis featuring a heated inground pool, an inground fire pit, a composite deck with a pergola, a 6-person jacuzzi, a sauna, and a pool house with its own washroom and washing station. Inside, the grand entry boasts 18' cathedral ceilings, sleek tile flooring, and a stainless steel and glass staircase, and flows into a bright and airy living space with 10' coffered ceilings, ambient halo lighting, and a cozy gas fireplace. The gourmet kitchen is a chef's dream with a Sub-Zero fridge/freezer, built-in dual ovens and gas range, heated floors, and a butler-style pantry with marble-inspired finishes, while the dining area features a bay window and walkout to the deck. The main floor also hosts a luxurious primary retreat with 10' coffered ceilings, a walk-in dressing room, and a 5-piece ensuite with a soaker tub and heated floors. Upstairs offers two private bedrooms and a 4-piece bath, while the finished lower level adds a guest bedroom, a 3-piece bath with heated floors, and a rec room with a gas fireplace, a sleek bar with dual fridges, and a stainless steel bartop. An extraordinary opportunity to embrace refined living in a one-of-a-kind #HomeToStay, where every detail has been thoughtfully curated for comfort, beauty, and timeless elegance. (id:24801)
RE/MAX Hallmark Peggy Hill Group Realty
87 Dunlop Street
Orillia, Ontario
Completely Renovated 2+1 Bedroom Raised Bungalow over 1800sq/ft finished with Two-Storey Shop and One bedroom Apartment. Perfectly located, this home is just a 5-minute walk to the hospital and a 10-minute walk to downtown restaurants, Farmers Market and shops. This bright and fully renovated bungalow has been updated from top to bottom, with modern finishes throughout. The kitchen features new cupboards, quartz countertops, and a tile backsplash all SS appliances included, complemented by new flooring on both levels and numerous pot lights. The main floor bathroom, updated in 2024, includes new fixtures and a large walk-in shower. Finished lower level offers a spacious rec room and a primary bedroom with a walk-in closet. A generous size 5-piece bathroom soaker jet tub and walk-in shower is accessible from both the primary bedroom and rec room area. Laundry and furnace room area is equipped with a stainless steel washer and gas dryer. Set on a 45' x 165' lot, the property also features a large deck off Kitchen area and a two-storey Heated shop with a upper one-bedroom apartment including all appliances and Heat pump. ideal for In-law & guests. N/Gas BBQ hookup on deck. A rare find in the heart of Orillia. (id:24801)
Sutton Group Incentive Realty Inc.
120 Dunlop Street
Orillia, Ontario
Welcome to 120 Dunlop Street, a charming 4-bedroom century home ideally situated on a corner lot in the heart of Orillia. This well-kept 2-storey residence offers a perfect blend of character and practicality, making it an ideal choice for families, first-time buyers, or investors. Step inside to find a bright and inviting main floor featuring a spacious living room, formal dining area, and a functional kitchen with plenty of counter space and storage. A convenient main floor laundry room and 2-piece powder room add to the home's everyday comfort. Upstairs, you'll find four generously sized bedrooms, all filled with natural light, along with a well-appointed 4-piece bath. With over 1,100 square feet of living space, there's room for everyone to spread out and enjoy. The home features a metal roof, offering long-lasting durability, and radiant gas heating for efficient comfort during colder months. Outside, enjoy the convenience of a private double driveway with space for three vehicles. Located just minutes from Orillia Soldiers Memorial Hospital, parks, schools, public transit, and everyday amenities, this home offers a walkable lifestyle in a friendly neighbourhood. Zoned residential and sitting on a unique irregular lot, this property presents a fantastic opportunity for personal enjoyment or future investment. Flexible closing available come and see the potential of this lovely home today! (id:24801)
Keller Williams Experience Realty
60 High Street
Barrie, Ontario
LEGENDARY ARCHITECTURE, LUXURIOUS LIVING & UNRIVALED CRAFTSMANSHIP! With unapologetic presence, this stately Tudor landmark commands attention through rich character, architectural detail, and a backyard that feels pulled from the pages of a European estate portfolio. A new heated saltwater pool, servant's quarters transformed into a private suite, Wolf range, butler's pantry, Dolby theatre, and craftsmanship that's nearly impossible to replicate - this is 60 High St, one of Barrie's most iconic homes! Built in 1929 by Shoe Factory owner Ross Underhill and now heritage-designated, it sits near the waterfront, trails, restaurants, shops, GO Transit and more. The 16' x 34' inground saltwater pool features an 8.5 ft deep end, tanning ledge, yoga zone, and OmniLogic control and is surrounded by stone walkways, an irrigation system, mature trees, and a pool shed. The Tudor-arched front door opens to quarter-cut oak flooring, walnut wainscoting, leaded glass doors, plaster crown mouldings, and a grand staircase. The kitchen stuns with quartz counters, glass backsplash, extended cabinets, under-cabinet lighting, and stainless steel appliances, including a Wolf dual fuel gas/electric range and a Sub-Zero side-by-side fridge/freezer. A butler's pantry connects to the formal dining room with a picture window and crest-detailed glass doors. The front parlour includes a decorative fireplace with built-ins and hidden HDMI/data wiring, while the sunroom brings in plenty of light. The primary offers a walk-in closet with automatic lighting and a 4-pc ensuite with original tile, while two additional bedrooms share a well-appointed bathroom. Transformed servant's quarters offer its own staircase, separate bedroom, and 3-pc bath. A partially finished basement includes a Dolby-equipped theatre, storage, and access to the oversized garage. A home of this calibre doesn't just make an impression; it makes history, and it's ready for its next discerning owner to continue the story. (id:24801)
RE/MAX Hallmark Peggy Hill Group Realty
115 Laidlaw Drive
Barrie, Ontario
This well-kept 3-bedroom, 2-storey home is a great chance to get into the market in a growing and welcoming community. With several recent updates, its move-in ready and perfect for families, first-time buyers, or anyone looking for a solid home in a great location.The home has been freshly painted and features brand-new blinds throughout. New carpet has been added to the stairs, and the entire second floor has new flooring, giving the space a clean and updated feel. Door handles have also been replaced, and the primary bedroom now includes pot lights, adding extra brightness and comfort.Upstairs, you'll find three good-sized bedrooms, offering plenty of space for family, guests, or a home office. The home also includes a spacious driveway with lots of room for parking.Located in a good neighbourhood, you're close to schools, parks, shopping, restaurants, and other everyday amenities. Its a great location for families and anyone who wants convenience without giving up comfort.This is a great opportunity to own a home in a growing area and become part of a great community. Don't miss your chance! (id:24801)
Right At Home Realty


