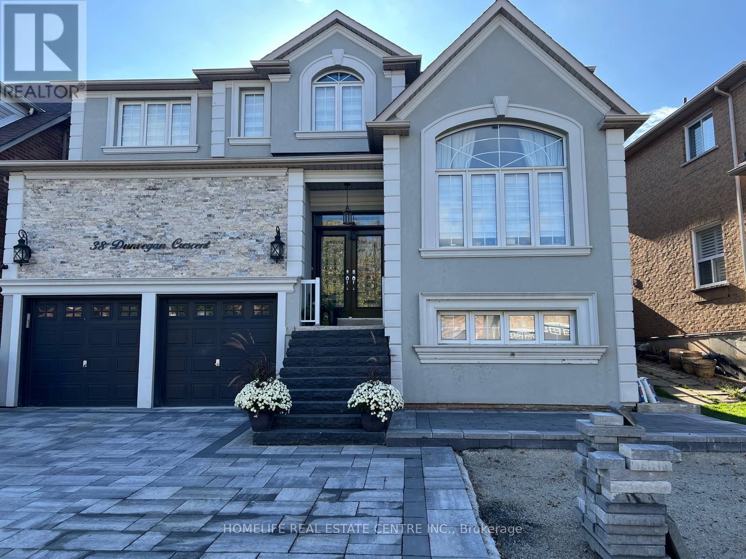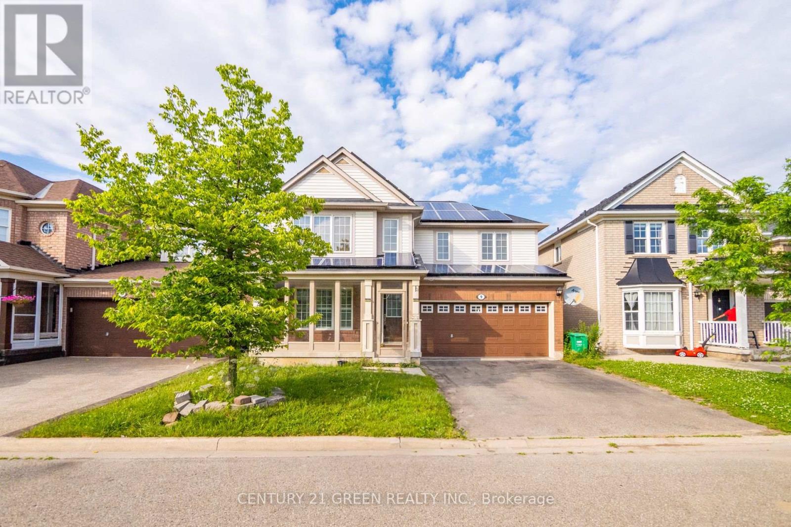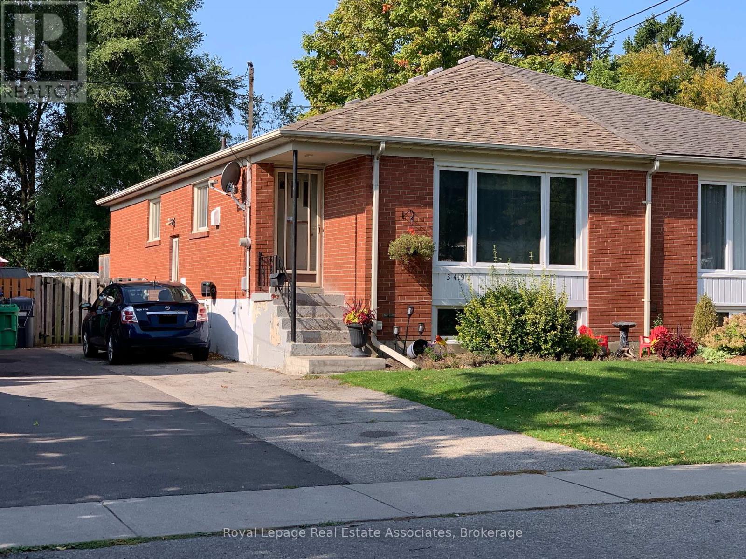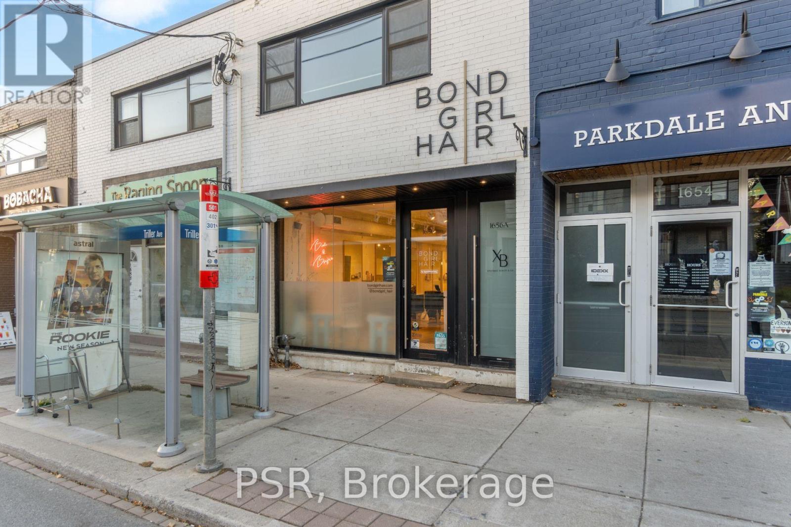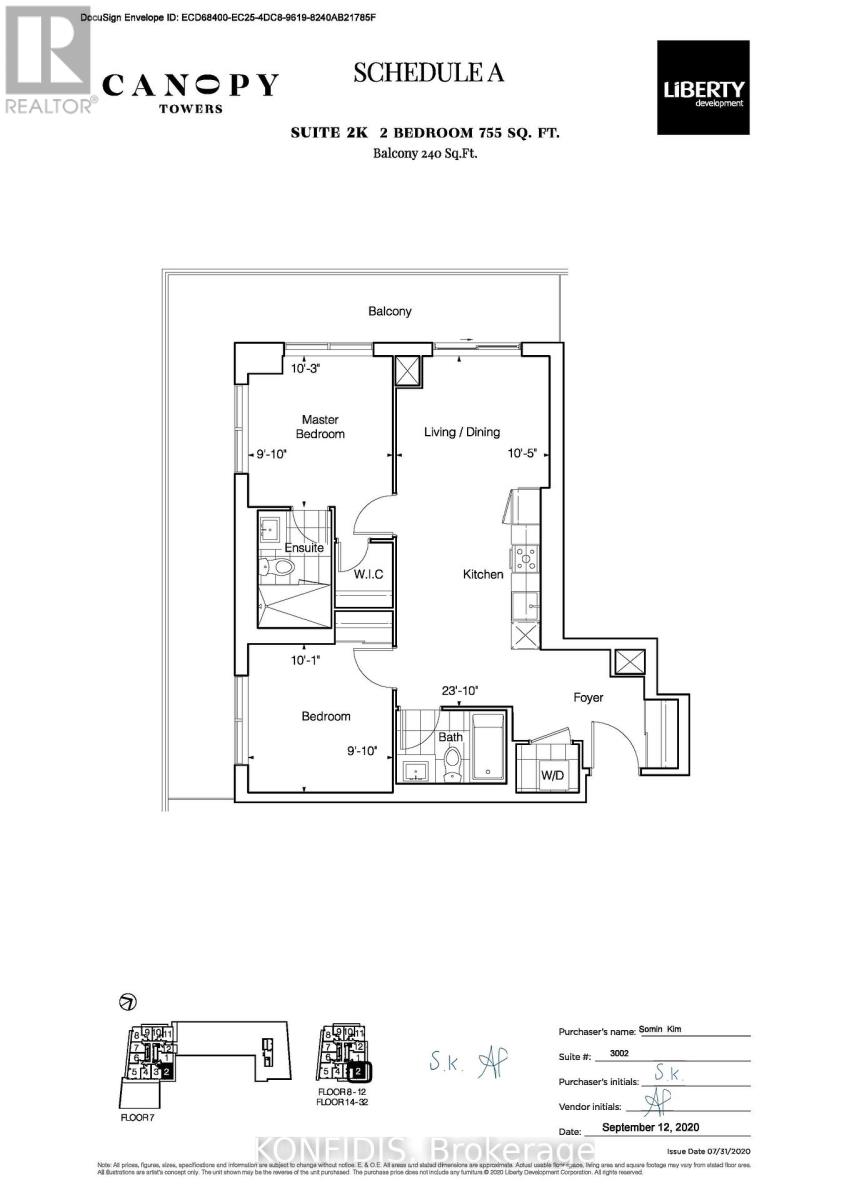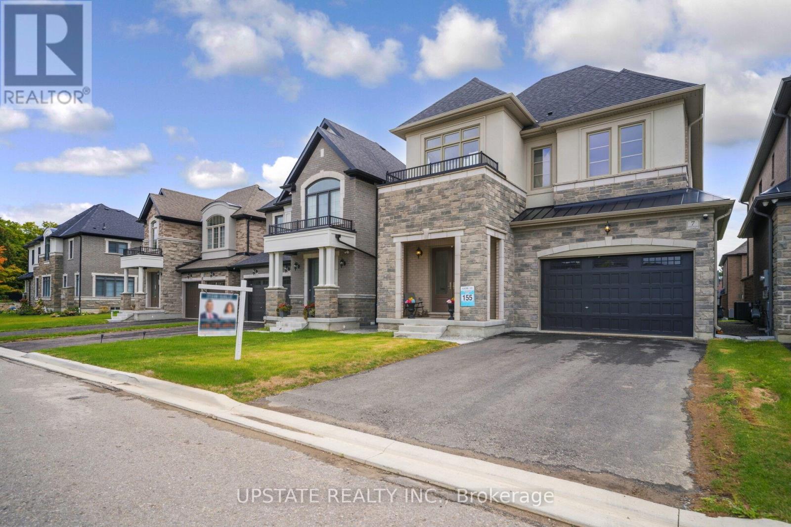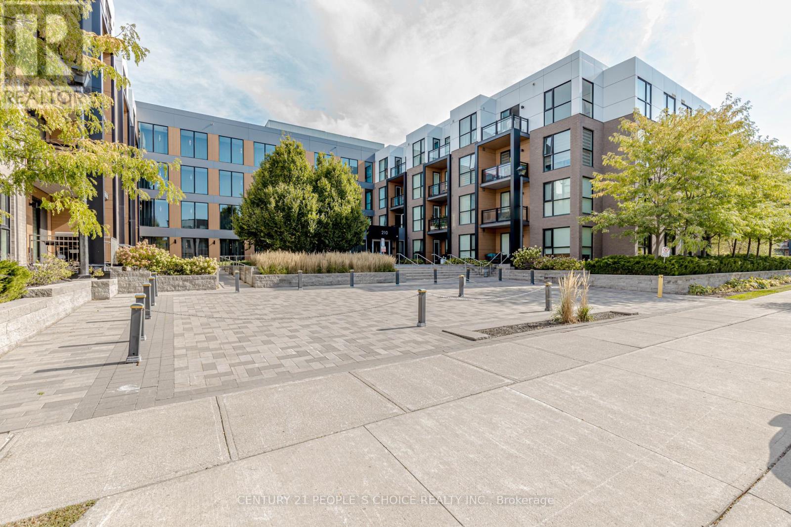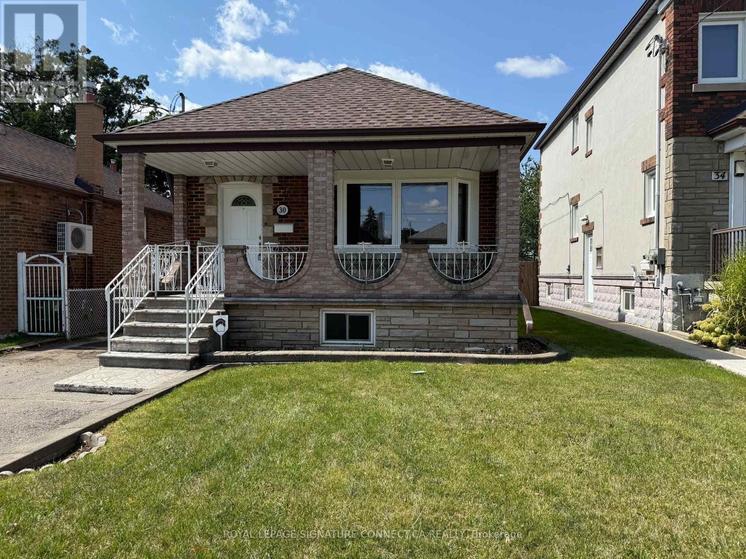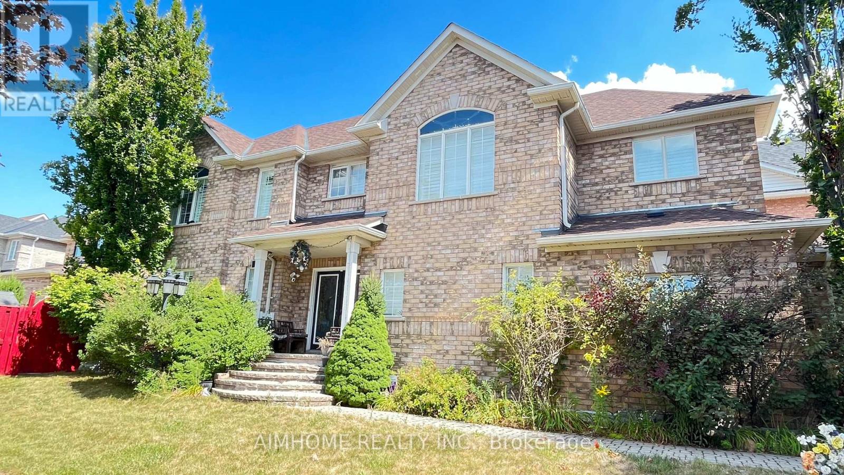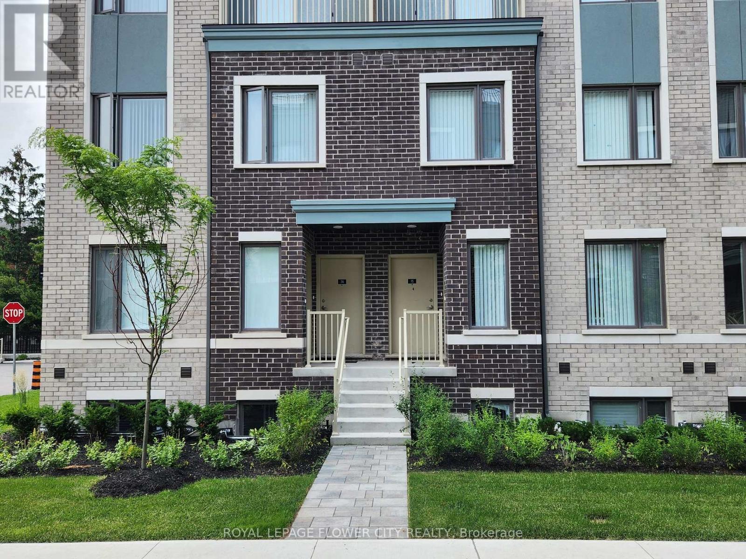40 Lord Simcoe Drive
Brampton, Ontario
Welcome to 40 Lord Simcoe, a spacious 4-bedroom, 3-bath family home awaiting your personal touch. Featuring a bright living/dining room, family room with wood-burning fireplace (as is), and a kitchen with backsplash, vinyl floors, and walkout to the deck. Main floor highlights include laminate flooring, 2 piece bath, laundry with garage access, and a welcoming front porch. The primary suite offers his-and-hers closets, a 4 piece ensuite with soaker tub, while all bedrooms are generously sized. Updates include windows (2017), furnace (2022), AC (2017, rental), and roof (within 10 yrs). The unfinished basement with cold cellar provides endless potential. Located in a sought-after Brampton neighbourhood close to parks, schools, shopping, and transit this home is the perfect opportunity to make it your own. (id:24801)
Royal LePage Meadowtowne Realty
38 Dunvegan Crescent
Brampton, Ontario
Beautiful detached 2-storey home located in Brampton's desirable Fletcher's Meadow community, featuring 4 spacious bedrooms upstairs including two primary bedrooms with walk-in closets and a fully finished basement with 2 additional bedrooms, perfect for extended family or rental income. The modern kitchen boasts stainless steel appliances, a centre island, and a bright breakfast area with a walkout to a backyard deck with no house behind, offering added privacy and open views. This home also features premium interlocking concrete slabs around the exterior, adding a touch of luxury, enhanced curb appeal, and long-lasting durability. With a functional layout, natural light throughout, and close proximity to schools, parks, transit, and shopping, this home offers exceptional comfort, style, and convenience for growing families. (id:24801)
Homelife Real Estate Centre Inc.
9 Mortimer Drive
Brampton, Ontario
Welcome to 9 Mortimer Drive, located in Brampton has over 2500sq.ft of total living space. Executive Style 4+1 Bedroom Detached On A Premium Lot Amazing Layout With Lots Of Windows And Sunlight. California Shutters, Crown Molding, Hardwood/Laminate Floors. No Carpet In The Whole House. Formal Living/Dining Rooms , Family Room With Gas Fireplace. Kitchen With Stainless Steel Appliances And Back Splash. Large Bedrooms With Walk-In Closets & Built In Storage. This house has great layout, space & brightness with amazing 2-Tier Deck And Landscaped Backyard & enclosed wide porch at front. Potential for basement rental, entrance from garage. Located in the high demand area of Fletchers Meadow in the family centric community around top rated schools, parks, grocery stores, recreation centre (Cassie Campbell) and public transit including Mt. Pleasant Go Station. Plenty of windows bring in natural light throughout the house. Kitchen has stainless steel appliances including a gas stove and a neat breakfast bar with open space providing easy access to the patio/deck which provides entertainment space and greenery. Tall windows in stairwell again provide plenty of natural light and leads to a wide landing upstairs which provides access to four spacious bedrooms. BASEMENT has a spacious living/dining area and an open concept kitchen. (id:24801)
Century 21 Green Realty Inc.
3498 Ashcroft Crescent
Mississauga, Ontario
Mostly original Main Floor with Oak strip hardwood. Kitchen includes vintage original steel kitchen cabinets (fair condition) *** remember no cosmetic renovations have been made to this rented home in many years. This home is ready for your complete renovation & personalization. Similar renovated homes have been marketed for close to $1M. What an opportunity to redo everything and make it your prize winning creation! Finished basement with large rec room, 1 bedroom, 3 piece washroom, kitchen, separate office & Laundry. Great potential with existing separate entrance to be developed into a self-contained suite/apartment. Newer mid-efficiency furnace & central A/C. Shingles replaced in 2017 (original main-floor plaster ceiling shows cracks but no leaks). Beautiful, private fenced back yard with walk-out from main floor, 9ft x 5ft raised deck plus ground-level patio. Mature trees & garden shed (as-is) make it a nice place to entertain. Great family neighborhood within easy walking distance to Queenston Drive Public School (Kindergarten to Grade 8). Note: Interior photos have been retouched to remove Tenant's furniture etc. (id:24801)
Royal LePage Real Estate Associates
1656 Queen Street W
Toronto, Ontario
Fully renovated mixed-use investment property. A rare opportunity to acquire a turn-key mixed-use building in the high demand Parkdale corridor of Queen Street West. This property has been fully renovated and modernized from top to bottom, providing a strong, low-maintenance investment with dual income streams. Investment Highlights - Main floor commercial unit: currently leased to a professional skin clinic, benefiting from high pedestrian and vehicle traffic along Queen West. Upper-level residential: spacious and fully renovated 2-bedroom + living room apartment, offering excellent rental income potential or live-work flexibility. Capital Improvements: complete renovation includes new mechanical, electrical, plumbing, cabinetry, and windows - significantly reducing future capital expenditures. Location Advantage: situated in one of Toronto's most dynamic neighbourhoods, steps to transit, retail, and a growing residential base that supports strong commercial tenancy. Key Features - entire building gut-renovated and fully updated; prime Queen St W exposure with strong tenant visibility; secure commercial and residential rental streams; low operating costs with all major systems recently upgraded; perfect for investors seeking a stabilized, turn-key asset in a thriving Toronto neighbourhood. (id:24801)
Psr
Basement - 6978 Tassel Crescent
Mississauga, Ontario
Like New Legal Basement Apartment Available For November 1st. This Beautiful Unit With Private Laundry Means No More Sharing! Full Size Kitchen, Private Entrance, Oversized Bedroom With Walk In Closet And Pot Lights Throughout!Private Ensuite Laundry Included. One Parking Space Included, Two Parking Spaces Possible For Extra Charge. Water And Hydro At 30%. Central Heating And Air Conditioning! (id:24801)
Royal LePage Real Estate Associates
3002 - 5105 Hurontario Street
Mississauga, Ontario
Welcome to this stunning brand new 2 Bedroom, 2 Bathroom condo unit in the Canopy Towers, offering modern luxury living in the heart of Mississauga. Be the first to live in this beautiful unit! Bright and inviting, this home offers a spacious open layout, modern finishes, and a wrap around balcony with east and south exposure to unobstructed city & lake views. Convenience meets luxury! This condo boasts steps to retail plaza with Service Ontario, Shoppers Drug Mart, LCBO, Restaurants and more. Minutes from Highway 401 & 403 for quick access to the highway. Perfect for professionals, couples, or small families seeking brand new luxury living in a prime Mississauga location. (id:24801)
Konfidis
7 James Walker Avenue
Caledon, Ontario
Welcome to this stunning no-sidewalk home, thoughtfully designed with elegance, space, and modern comfort in mind. Boasting 3,655 sq. ft. of beautifully finished living space, this residence is ideal for families who value both functionality and style in a vibrant community setting. This home features 5 bedrooms and 5 bathrooms, with soaring 10 ft ceilings on the main floor, and 9 ft ceilings on the second level and basement, enhancing its sense of openness. The property is adorned with luxury finishes throughout no carpet anywhere, oversized stylish tiles, quartz countertops, and hardwood flooring. The chefs kitchen is equipped with top-of-the-line appliances, a walk-in pantry with ample shelving, an expansive counter space, and a convenient server, making it perfect for culinary enthusiasts. The open-concept layout includes a bright breakfast area with walkout to a deck, ideal for summer gatherings, and a spacious family room with a bay window and built-in fireplace. Separate living and dining rooms plus a private den provide plenty of flexibility for entertaining and working from home. Upstairs, the laundry room offers convenience, while natural light fills every corner of the home, creating an inviting atmosphere. The grand foyer with a large entrance closet ensures a warm welcome for guests. Located in a sought-after neighbourhood, this property is also steps from a park perfect for families with children. A true combination of sophistication, comfort, and practicality, this home is designed for refined family living. (id:24801)
Upstate Realty Inc.
217 - 210 Sabina Drive
Oakville, Ontario
Absolutely Beautiful Condo With Contemporary And Sophistication. This Great Gulf Unit 940 Sqft Of Luxury Finishes And Upgrades. Centre Island, Modern Kitchen With Huge Pantry Wall, Premium Laminate Flooring Throughout. Spacious Den Can Be 3Rd Bedroom. Floor To Ceiling Windows, Open Concept Cook/Dine / Live Area W/O To Balcony. Walk To Walmart Super Centre, Shopping Plaza, Minutes To Trafalgar Hospital, Major Hwys ( 403/ Qew, 407) (id:24801)
Century 21 People's Choice Realty Inc.
30 Snider Avenue
Toronto, Ontario
Looking for an amazing family home in West Toronto? Look no further than 30 Snider! This perfectly maintained two bedroom home is in the friendliest of neighbourhoods and is perfect for a young couple, family, and downsizers alike. If you commute, the LRT is right outside your doorstep.Tons of shopping options near by means you don't have to go far for the necessities. Get to midtown in a breeze or be by the lake in 20 minutes! At 30 Snider, you'll never have to turn on the lights. Natural light floods the home from every angle enhancing the living space all year round. A large living space in the basement means the world is your oyster! A great space for another bedroom, playroom or a large home office. Don't miss the chance to call this place home! ** This is a linked property.** (id:24801)
Royal LePage Signature Connect.ca Realty
Main And Upper - 881 Knotty Pine Grove
Mississauga, Ontario
Location! Easy access to 401/407, close to Mavis and Derry. Spacious 3 bed rooms upper level detached home available for lease in Mississauga's sought after Meadowvale community. Turn Key! The unit comes fully furnished and equipped with all appliances, furniture and one outdoor parking space (extra parking negotiable). Close to parks, transit, schools, grocery stores, banks, pharmacies, and Sheridan College. New comers and students are welcome. Shared Laundry with basement. Tenant pays 70% of utilities (adjusted based on occupancy). (id:24801)
Aimhome Realty Inc.
75 - 10 William Jackson Way
Toronto, Ontario
Welcome to this stunning 3-bedroom, 3-bathroom Menkes-built townhouse offering 1,331 sq ft of modern living space in the highly desirable New Toronto community. This stylish unit features9 ft ceilings and one of the few layouts with windows at both the front and back, allowing for exceptional natural light throughout. The main floor has an open-concept living and dining area, a modern kitchen with new stainless steel appliances, a generously sized bedroom, and a convenient powder room. Upstairs, the spacious primary bedroom includes a walk-in closet and a private ensuite bathroom. The second bedroom features a walkout to a private balcony, and there is a second full bathroom and laundry for added convenience. Enjoy breathtaking outdoor living on the expansive rooftop terrace with a gas BBQ hookup, perfect for entertaining and summer evenings. Located just steps from Lake Ontario and within walking distance to Humber College - Lakeshore Campus, this property offers unbeatable access to transit and amenities. Only a 5-minute drive to Mimico GO Station, and close to Long Branch GO Station, CF Sherway Gardens Mall, the Gardiner Expressway, and Highway 427. Surrounded by parks, schools, and shops, with a short commute to downtown Toronto, this is urban living at its finest. (id:24801)
Royal LePage Flower City Realty



