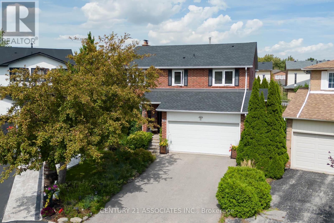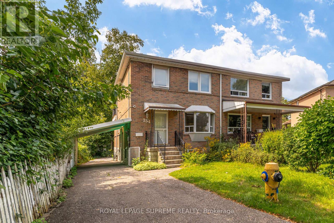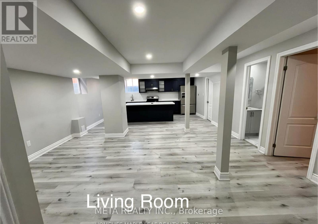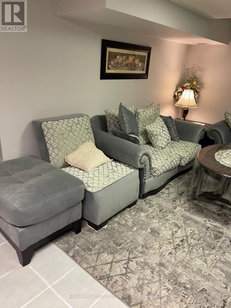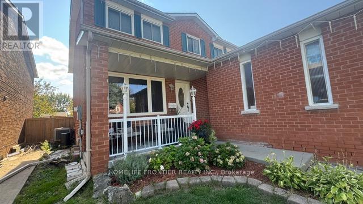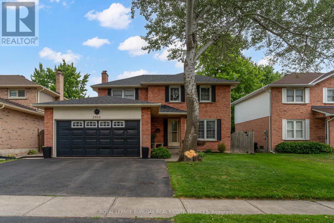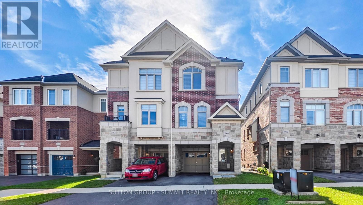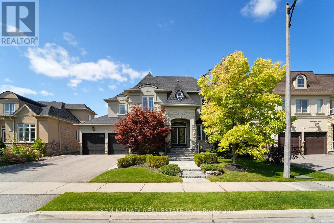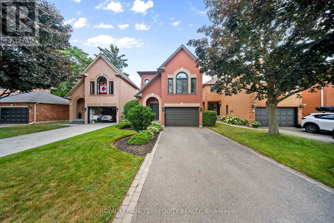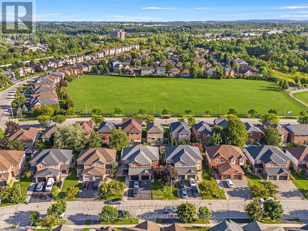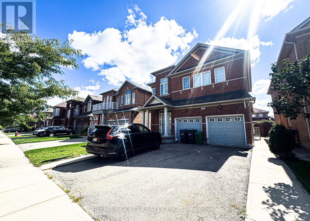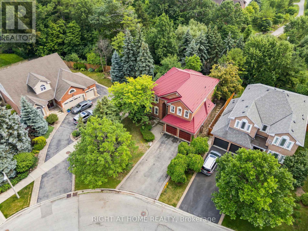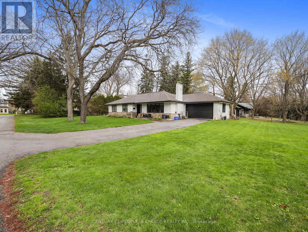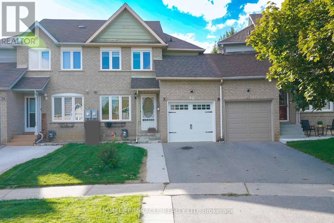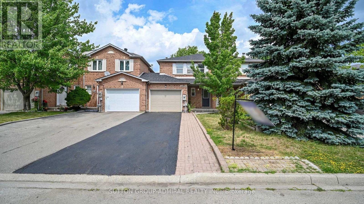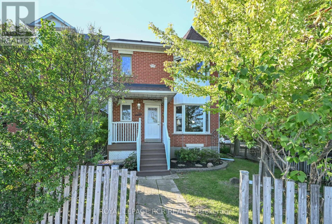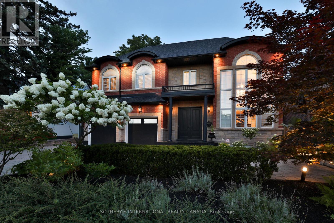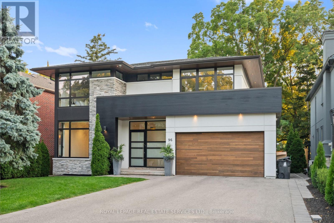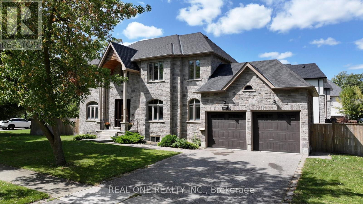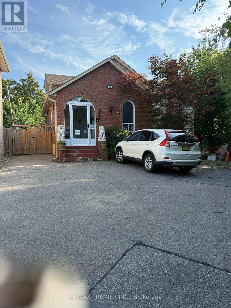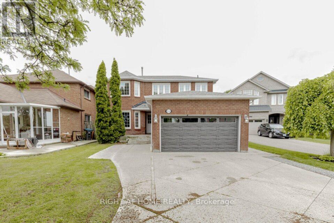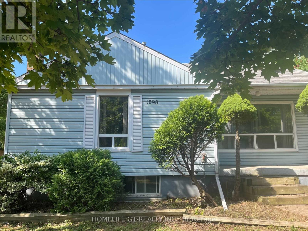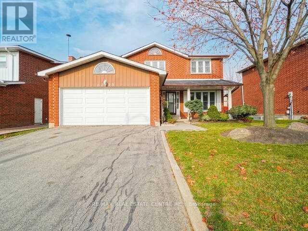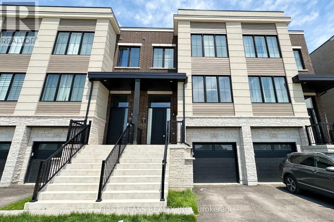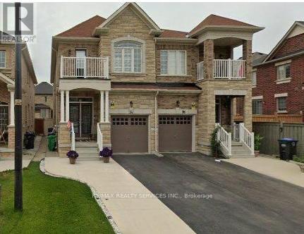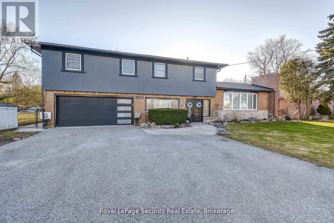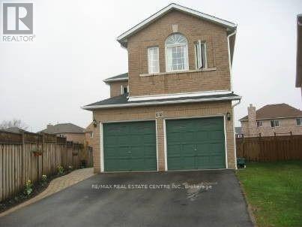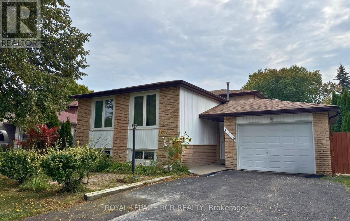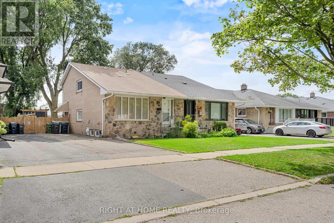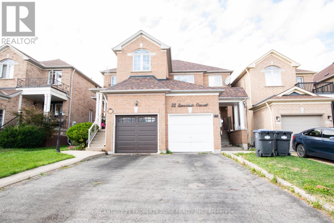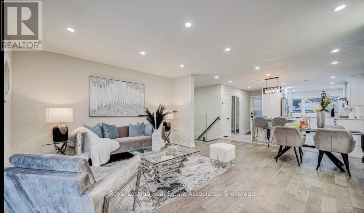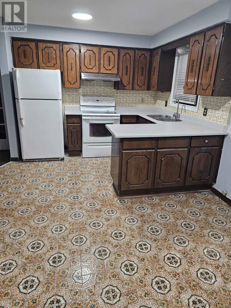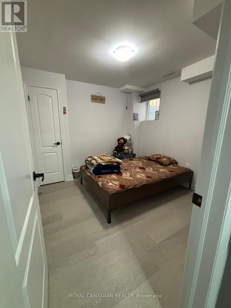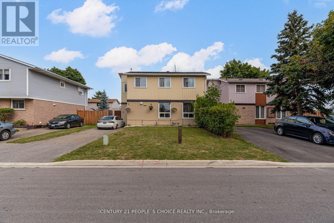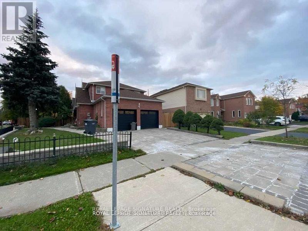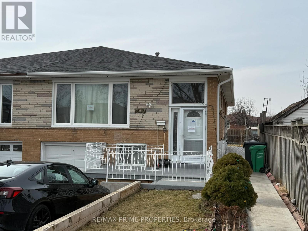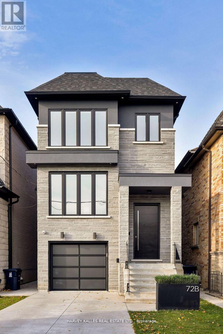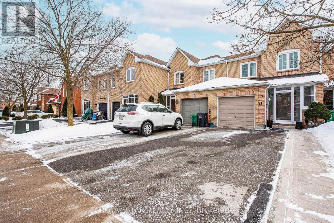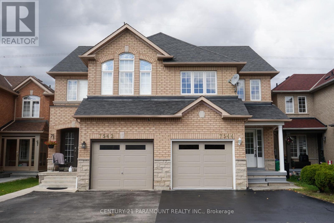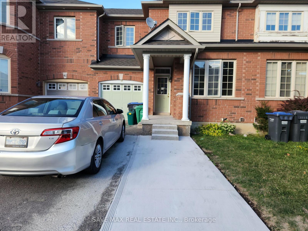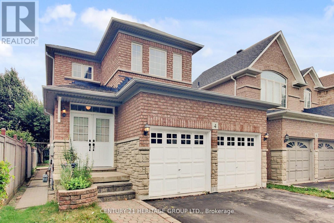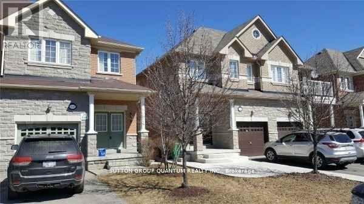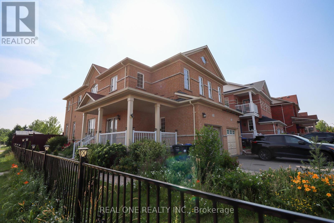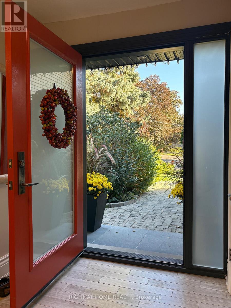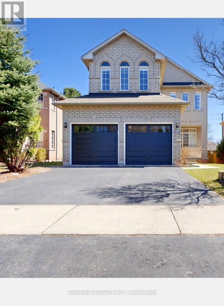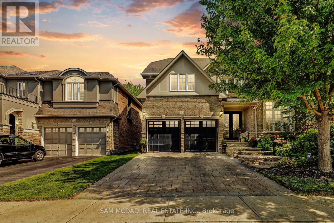1324 Quinpool Court
Mississauga, Ontario
The beautiful front garden and walkway welcome you to this lovingly maintained and updated four bedroom family home offering 2172 sq ft of above grade living space. Move-in condition. Prime Deer Run location on a child safe cul-de-sac! Located on a large fully fenced pie-shaped lot. Spacious principal rooms and an open plan are ideal for entertaining family and friends. The renovated kitchen offers ample cupboard and Cambria quartz counter space along with a breakfast bar large enough for four people. Also features tumbled marble backsplash and stainless steel appliances plus a walkout to the large private patio and back garden. The family room is open concept and features a floor to ceiling open-gas fireplace and built-in custom cabinets on each side. Additionally, the home has direct garage access and a main floor laundry room with side door. Classic centre hall plan with a circular staircase leading to the second floor and four spacious bedrooms. The master retreat has a sitting room divided from the bedroom with a sound-proof wall to make an ideal nursery or home workspace or retreat; it could easily be converted back to one larger space. You also have a walk-in closet and renovated ensuite with heated floors. The main bathroom is also renovated. All bathrooms have windows and both upstairs bathrooms have humidity sensing fans. The basement features a massive finished recreation room with three windows plus a cold cellar and a large unfinished utility/storage room. New shingles (50 year warranty) in 2025 + extra attic insulation added + solar attic fan with power back up that monitors humidity and temperature in the attic. All windows and patio door replaced in 2008. Front and side doors in 2019. This home is ideally located within a short walk of Erindale GO Station, Deer Run Shopping Centre, and much more! (id:24801)
Century 21 Associates Inc.
254 Eileen Avenue
Toronto, Ontario
Welcome to this Semi-detached 1 + 1 bedroom unit located in the Rockcliffe-Smythe neighbourhood. Enjoy the convenience of utilities included (hydro, water, heat) plus parking and access to shared coin operated laundry. Located in a prime area close to shopping, transit, and everyday amenities. Just minutes To Junction/Bloor West Village, Stockyards Village Shopping, Golf Courses, Parks, Schools And More! (id:24801)
Royal LePage Supreme Realty
29 Argelia Crescent
Brampton, Ontario
Welcome to this beautifully finished legal basement apartment in the prestigious Credit Valley community! Featuring a separate entrance , this spacious unit offers 2 large bedrooms with closets , an open-concept living area with plenty of natural light , and a modern kitchen with quartz countertops, large island, stainless steel appliances, and built-in dishwasher. Convenient 1.5 bathrooms and separate laundry add to the functionality. Ideally located close to schools , parks , grocery stores , and minutes from Brampton GO & Mount Pleasant GO . A perfect opportunity in a sought-after neighbourhood! (id:24801)
Meta Realty Inc.
356 Nahani Way
Mississauga, Ontario
Over 2800 SqFt Detached House has two separate units. One is two bedroom for $2,400/month all inclusive and the second is one bedroom for $1,300/month with separate entrance and laundry. Parking is also available. Landlord prefers non-smoking and no pets please. Very convenient location, easy access to all highways and one bus to subway and short ride to Square One mall. (id:24801)
RE/MAX Real Estate Centre Inc.
30 Gatesgill Street
Brampton, Ontario
A charming spotless European style home in a grate neighborhood, all windows around make the houseso bright, it is a unique home, lovely backyard, newer kitchen, freshly painted, spotlight all over,basement apartment, close to schools, parks, transportations, recreations, quiet neighborhood, thehouse is a must see. ** This is a linked property.** (id:24801)
Homelife Frontier Realty Inc.
2055 Hunters Wood Drive
Burlington, Ontario
Welcome to 2055 Hunters Wood Drive situated on a quiet, tree-lined street in Burlington's highly desirable Headon Forest neighbourhood, this beautifully maintained 4-bedroom, 3-bathroom detached home offers the perfect blend of space, comfort, and functionality for todays family lifestyle. Step into a bright and inviting foyer that flows seamlessly into the open-concept living and dining rooms, ideal for both entertaining and everyday living. The main floor also features a spacious family room, perfect for relaxing or movie/sports nights. The bright eat-in kitchen overlooks the backyard and offers ample cabinet and counter space, with a convenient walkout to the heated in-ground saltwater pool deck and fully fenced yard, perfect for summer barbecues and outdoor enjoyment. A main floor laundry room adds everyday convenience, along with a well-located powder room for guests. Upstairs, you'll find four generously sized bedrooms, including a primary suite complete with a walk-in closet and private ensuite bath. Three additional bedrooms provide plenty of options & family functionality. The finished lower level expands your living space with a large recreation room, berber-style broadloom, a flexible home office or potential guest bedroom plus a sizable workshop. Outside, the home features a triple-wide driveway and double-car garage, providing ample parking and storage for the entire family. Located just minutes from parks, top-rated schools, shopping, QEW/407 travel routes. Come see why this is your family's perfect new home... (id:24801)
Royal LePage Burloak Real Estate Services
3964 Thomas Alton Boulevard
Burlington, Ontario
EXCELLENT KEPT semi-detached in a new sub-division, 2312 s.f. from MPAC, brick and stone face, balance of new home warranty, clean and bright, hardwood stairs, hardwood on main and 2/f., 36" GAS stove, upgraded appliances., excellent layout, 2 w/o decks, access from garage, total 4 baths; The first floor offers an open-concept layout, perfect for both living and office space. Upstairs, the second floor features a magnificent great room with a cozy gas fireplace and a chef's kitchen, complete with AN ISLAND bar and elegant granite countertop. THE 3RD FLOOR WITH 3 GOOD SIZE BEDROOMS AND LAUNDRY ROOM; 5PC ENSUITE IN MASTER BEDROOM, SEMI ENSUITE SHARED BY 2 OTHER BEDROOMS. This home is ideally located, with schools, parks, the Haber Recreation Centre, a golf course, and shopping all within walking distance. Plus, you're just minutes away from major highways 403 and 407, making commuting a breeze shows excellent (id:24801)
Sutton Group - Summit Realty Inc.
11 Louvre Circle
Brampton, Ontario
Welcome to this meticulously maintained detached 2-storey home, perfectly situated on a private and exclusive street overlooking a beautiful parkette and green space. Offering 3,534 sq. ft. above grade with 4 bedrooms, 4 bathrooms, main floor office, this residence combines elegance, comfort, and functionality. The exterior is professionally landscaped with mature trees, two serene water features, inground irrigation system, and a stunning saltwater heated pool (3' - 8' depth) with three cascading waterfalls creating your own private backyard oasis. Inside, youll find spacious principal rooms and an open-concept kitchen with a center island, stone countertops, built-in desk, stainless steel appliances, and direct flow into the living area featuring a custom wall unit and cozy gas fireplace. Elegant dining room leading to 2 storey living room perfect for entertaining. Open oak staircase with wrought iron balusters. Hardwood flooring, crown molding, pot lights throughout and custom walk-in closets in all bedrooms elevate the homes style and practicality. The primary retreat boasts a walk-in closet and a luxurious 5-piece ensuite. New countertops in all bathrooms, upgraded hardwood on the second level and new front door/entry way. Security system with cameras. Parking is never an issue with a 3-car tandem garage and room for 5 more on the driveway8 total spaces. This rare offering blends luxury, privacy, and convenience, all in an exceptional setting. (id:24801)
Sam Mcdadi Real Estate Inc.
1066 Chateau Court
Mississauga, Ontario
Welcome to your dream home! Nestled on a beautiful cul de sac in Lorne Park, this chic residence boasts stunning curb appeal and exceptional features throughout. Step inside to discover open concept layout, new flooring on the upper level, two cozy fireplaces and huge windows that flood the home with natural light. The vaulted ceilings in the family room create a grand, open atmosphere perfect for gatherings. Wine enthusiasts will love the wall mounted featured wine rack, ideal for displaying your finest collection. Outdoors, entertain in style in the stunning backyard oasis, complete with irrigation, a bar, dining and lounge area. This home truly combines comfort, luxury and design in one of the most desirable locations. Extras: Minutes from Port Credit, Lakeshore, Lake Ontario, Restaurants/Bars, Retail Shopping, Jack Darling Park, Yacht Club, Snug Harbour, QEW, Hwy 403 & Pearson Airport (id:24801)
Royal LePage Terrequity Realty
109 Mowat Crescent
Halton Hills, Ontario
Introducing 109 Mowat Crescent, a generously sized semi-detached home that boasts the feel of a detached residence. This well-cared-for property, situated in a desirable neighborhood, reflects genuine pride of ownership throughout. This meticulously maintained 3-bedroom, 3-bathroom semi offers a bright and welcoming layout with ample room for comfortable living. The main floor features an open-concept living & dining area, a spacious family room & a breakfast nook, all seamlessly connected to the kitchen, which showcases elegant granite countertops. The kitchen is equipped with stainless steel appliances, a double sink, tile flooring, and those stunning granite surfaces. From the breakfast area, you can bask in the sunshine and step out to a private backyard retreat. The fully fenced yard includes a shed, a wooden deck, and plenty of space for outdoor enjoyment. The thoughtfully designed second floor includes three roomy bedrooms, two generous 4-piece bathrooms, and a linen closet. The primary suite is particularly inviting, featuring a spacious layout, a walk-in closet, and its own private 4-piece ensuite. The finished basement offers a versatile open area that can be used as an office, family room, or whatever you envision, along with ample storage and laundry facilities. Convenience is key, as the main floor provides direct access to the garage. With no sidewalk, you can take advantage of an oversized driveway that accommodates two vehicles. This unit is sure to attract attention quickly. This freshly painted home has updated windows (2020/2022) , roof(2017)and water softener (2024) , Vinyl Siding w/ upgraded insulation (2022). This semi detached home has a prime location that ensures easy access to major commuter routes, schools, walking trails, Main Street Georgetown, the library, and a hospital. Don't miss the chance to become part of this wonderful community and enjoy this uniquely spacious layout! (id:24801)
Coldwell Banker Escarpment Realty
Basement - 9 Hybrid Street
Brampton, Ontario
Client Remarks2 Bedroom Legal Basement Apartment freshly built, Separate Living Dinning, Kitchen. with one parking. (id:24801)
RE/MAX Gold Realty Inc.
2322 Woodridge Way
Oakville, Ontario
Amazing House in a well Established area of Oakville! Situated in the prestigious Iroquois Ridge North areaspecifically the Wedgewood Creek, quiet neighbourhood is famed for upscale detached homes, matured tree-lined streets, and ravine/pond green space. The propertys ravine lot connects you directly to this natural backdrop. Steps to top-rated Iroquois Ridge High School (five minute walk). Excellent access to parks, community centre, Oakville Trafalgar Hospital, shopping zones, and a diverse selection of restaurants. Quick drive to Hwy 403 & 407 & QEW makes travel to Toronto or Hamilton fast and easy.First floor has 9ft ceiling. Fully renovated kitchen featuring modern cabinetry, countertops, sleek appliances, and a stylish backsplash. Property Including freshly redone washroomslikely featuring contemporary fixtures and finishesfor a modern and elegant look. Cozy living spaces enhanced by a fireplace; plus a convenient main-floor laundry suite. Double-car built-in garage plus extended driveway space to park up to six vehicles comfortably. House With 4 bedrooms and 3 bathrooms, plus a family and dining areaideal for families or entertaining guests. Unfinished basement offers a blank canvasready to be customized to the owners preferences, whether as a recreation room, home gym, in-law suite, or income-generating unit. Long-lasting, low-maintenance metal roof offers exceptional protection, energy efficiency, and peace of mind for decades to come. (id:24801)
Right At Home Realty
167 Blue Water Place
Burlington, Ontario
Lakeside Luxury in Shoreacres, Burlington: Discover refined living in Burlingtons prestigious Shoreacres community, south of Lakeshore Road. Set on a rare 150' x 100' lot (0.345 acres), this beautifully updated bungalow blends timeless charm with modern upgrades. Just steps from the lake, Paletta Park, and scenic trails, the home offers serene surroundings with convenient access to downtown Burlington. Featuring stylish new flooring, pot lights throughout, 3 spacious bedrooms (including a primary with ensuite), 2 renovated bathrooms, a bright living room, separate dining area, and an updated kitchen with stainless steel appliances. Enjoy indoor-outdoor living with a walkout to a secluded sundeck, a double car garage, and ample driveway parking. Partially finished basement adds flexible space. An excellent opportunity to live, invest, or custom-build in one of Burlingtons most exclusive enclaves. Currently leased to AAA tenants at $4,000/month, who are open to staying. (id:24801)
Century 21 People's Choice Realty Inc.
40 Gardenia Way
Caledon, Ontario
Welcome to 40 Gardenia Way, nestled in the highly sought-after Valleywood community! This charming 3-bedroom, 4-bathroom townhouse sits on a generous lot backing onto a serene treed park, offering privacy and a peaceful setting. he primary bedroom features a spacious walk-in closet with custom cabinets and a 3-piece ensuite. The fully finished basement provides additional living space with a large family room and a convenient 2-piece bathroom. Enjoy modern touches throughout including pot lights, no carpet, and direct garage access into the home. A perfect blend of comfort and functionality in a desirable location close to parks, schools, and amenities. Don't miss this wonderful opportunity in Valleywood! (id:24801)
Homelife/miracle Realty Ltd
760 Ashprior Avenue
Mississauga, Ontario
If you are looking for a move-in ready home in a location that truly has it all, then look no further. This renovated 3 bedroom, 4 bathroom freehold townhouse with a finished basement is just minutes from Heartland Town Centre, Ontario's largest outdoor shopping destination. It's also conveniently located next to great schools, MiWay transit, Square One, parks, trails, Costco, and so much more. Getting around the city and commuting is a breeze with quick access to Erindale GO Station, plus highways 401 and 403. Here are just some of the reasons you'll love this property: 1) Renovated from top-to-bottom including a modern kitchen featuring white shaker cabinetry, ample quartz countertops, and breakfast bar; 2) Open concept living area perfect for entertaining and relaxing; 3) Three airy bedrooms and FOUR bathrooms - 2 on 2nd floor; 4) Bright and spacious finished basement with oversized window can be used as a rec room or extra bedroom; 5) Parking for 4 cars, no sidewalk, and a freshly sealed driveway; 6) Mature trees in the roomy backyard offer privacy; 7) Freshly painted with no carpet. Come and see for yourself why this beautiful turnkey starter home is perfect for your growing family. Book your tour today! (id:24801)
Sutton Group-Admiral Realty Inc.
315 Alder Street
Orangeville, Ontario
Welcome Home to Comfort, Convenience, and Community Living in Orangeville's Sought-After West End! Nestled in one of Orangeville's most desirable neighborhoods, this beautiful detached 2-storey home offers a blend of functionality& comfort, perfect for families, and at the price of a townhouse. With 3 bedrooms, 2 bathrooms, a bright, welcoming main floor, a private fully fenced backyard, this charming residence is more than just a house, its a place to call home. Location is perfect; Steps from Schools, Multiple parks and walking trails, ideal for dog walkers, runners, or leisurely weekend strolls, The Alder Street Recreation Centre, where you'll find pools, ice rinks, community events & a diverse mix of restaurants, shopping plazas, & amenities offering everything you'll need at your doorstep. One standout feature is the detached two-car garage, offering versatility as a workshop, storage space, or secure parking. An additional parking space & double gate into the backyard, makes it ideal for those who need additional parking for a camper, boat, or trailer, a unique benefit in this part of Orangeville. Step inside and immediately feel at home in the bright and welcoming main level. Natural light pours in through the large bay windows in the open concept living and dining areas with cozy gas fireplace. The eat-in kitchen offers an abundance of cupboard and counter space, and walkout to the backyard deck with gas BBQ hookup, making indoor-outdoor entertaining simple and seamless. Upstairs, you'll find three generously sized bedrooms, each with ample closet space and bright windows. The large primary bedroom is a true retreat, spacious and airy thanks to large, sun-filled windows and the updated 4-piece bathroom features a full-sized tub and shower, an updated vanity bringing a touch of luxury to your daily routine. The home features a newer furnace, central air conditioning, and a newer roof, offering energy efficiency, comfort & reliability throughout the seasons. (id:24801)
Royal LePage Rcr Realty
1437 Islington Avenue
Toronto, Ontario
Situated on a large lot in prestigious Edenbridge-Humber Valley, this gorgeous custom home with a stone and brick facade exudes sophistication. Offering over 5,000 sq ft of elegantly finished living space across three levels. The main level features a magnificent two-storey living room, stylish formal dining room, chef's kitchen with professional grade appliances, and a cozy family room with gas fireplace. The main level also offers a home office or guest bedroom overlooking the beautifully landscaped backyard. Upstairs, the spacious primary suite features a sitting area, five-piece ensuite, and large walk-in closet. Two additional bedrooms with an adjoining five-piece ensuite, an additional full bath, and a loft (potential fourth bedroom) complete the second level. The finished lower level is purposefully designed for wellness and recreation, featuring an exercise area, games room, full bath, and sauna for relaxation. The resort-inspired backyard oasis offers a saltwater pool with waterfall feature, hot tub under the pergola, and multiple seating areas, creating a peaceful and luxurious setting for enjoying the warmer weather. Ample parking is available with a two-car integrated garage and stone driveway which offers a convenient turnaround. This is a wonderful opportunity to live in this sought-after neighbourhood, close to top-rated schools, parks, golf courses, and amenities. (id:24801)
Sotheby's International Realty Canada
96 Montgomery Road
Toronto, Ontario
Stunning modern-contemporary custom residence in the heart of The Kingsway, offering an exceptional combination of design, scale, and location. Situated on a rare 54 x 199 ft ravine lot backing onto Tom Riley Park, this home provides a private and tranquil setting surrounded by mature greenery, while remaining just steps from transit, top-rated schools, and the vibrant shops and restaurants along Bloor Street. Spanning approximately 5,200 sqft of total living space, this 4+2 bedroom, 5 bathroom home showcases innovative architecture, premium finishes, and a highly functional layout across all levels. The main floor is anchored by a contemporary chefs kitchen with Caesarstone countertops and backsplash, Jenn-Air, Bosch, and Wolf appliances, a built-in coffee station, and custom wine display, seamlessly flowing into open concept living and dining spaces. Expansive glass doors connect to a covered 340 sqft patio with fireplace, perfect for year round entertaining. Upstairs, a skylit hallway leads to generously sized bedrooms, spa-like baths, and a 326 sqft upper terrace with ravine views, while the lower level offers a dedicated wine cellar, recreation room with fireplace, and state-of-the-art home theatre with 98" 4K screen and custom sound system. Additional highlights include multiple gas fireplaces (indoor and outdoor), heated basement floors, engineered hardwood throughout, illuminated stair features, dual laundry rooms, smart-home automation, and a private backyard oasis designed for relaxation. Rarely does a property of this calibre become available in such a prestigious and family-friendly neighbourhood. (id:24801)
Royal LePage Real Estate Services Ltd.
2095 Springfield Road
Mississauga, Ontario
Customer-designed newly house at Sheridan Homeland, 120-feet frontage, 9 feet ceiling on second floor. stone front exterior. Generous kitchen with luxury brand-name appliances, Kitchen with large center island, SS appliances, Crown Moulding, pot lights, and cabinets by Diligent Interiors. Gas Fireplace Flanked By Bi Wall Units. Walk Out To Deck And Extensive Yard. Master bedroom features Walnut Closet Organizer And 5 Pc Bath. Guest Bed With 4 Pc. And 2 Other Bedrooms With Shared Bath. Legal certificate finished basement with kitchen and Two bathrooms, near to U of T Mississauga Campus (id:24801)
Real One Realty Inc.
3339 Mainsail Crescent
Mississauga, Ontario
Welcome to this spacious 4+1 bedroom, 3 bathroom home nestled in the heart of the highly sought-after Erin Mills area. This Excellent floor plan is perfect for families. Beautiful open concept main floor with Living and Dining areas make this home amazing for entertaining. Walk-out to your large private fenced yard with newer deck and outdoor brick wood stove ideal for summer gatherings. Main floor also offers a front facing bonus room that can be a forth bedroom or well appointed office space. The Upper Level boasts Three generously sized bedrooms and a newly finished bathroom. The lower level offers an In-Law Suite with extra bedroom, Kitchen, full bathroom and living space perfect for multi-generational living. Great family friendly street with extra wide driveway that easily accommodates large vehicles. Indulge in first-class amenities with top rated restaurants, shops and grocery stores making everyday errands an absolute breeze. Experience quick and easy highway access with HWYs 403 & QEW being only a short drive away making transportation effortless. You don't want to miss out on this opportunity to get into a beautiful neighbourhood. Just Move In and Enjoy! (id:24801)
West-100 Metro View Realty Ltd.
37 Dee Avenue
Toronto, Ontario
Location! Location! Location! Attention!!!: First Time Home Buyers, Renovators, Builders and/or Investors Welcome to this charming corner lot detached 3-bedroom, 3-bathroom home nestled on a quiet cul-de-sac in Toronto desirable neighbor hood. Backing onto a beautiful ravine, this property offers a perfect blend of city living and natural tranquility. Spacious main floor layout with plenty of natural light, Finished basement ideal for a family room, home office, or in-law suite. Private backyard with serene ravine views a nature lovers dream. Quiet cul-de-sac, location for added privacy and safety. Close to schools, parks, shopping, public transit, and major highways for easy commuting. Enjoy all the conveniences of city life while being surrounded by greenery. This is a rare opportunity to own a home with ravine backing on a private street . A Must See Home!!! Public Open House on Saturday and Sunday October 18th & 19th from 2:00pm to 4:00m. (id:24801)
RE/MAX Premier Inc.
5118 Cree Lane
Mississauga, Ontario
Homes very rarely come available on this picturesque, quiet, child safe cul de sac. Custom built 4 bed all brick with basement apt. Gleaming Hardwood flooring throughout upper 2 levels. Modern eat in kitchen with granite counters & walkout to fenced yard. Main floor family room with fireplace. Master bedroom with 5 piece ensuite and walkin closet. Basement 3 bedroom apartment with separate entrance and second laundry. New roof 2023. New garage door 2024. Excellent schools near by. Walk to Frank McKechnie Community Center. Several parks and trails steps away. Minutes to 403 and Square One. New rapid transit coming on Hurontario St. Great place to raise a family. (id:24801)
Right At Home Realty
1098 Kent Avenue
Oakville, Ontario
Premium Corner Lot!!! In College Park, Located in a Family Friendly Area, Rebuild Your CustomHome. This Area Is in Transition with Several New Multi-Million Home Recently Built Nearby. Fully Renovated Bungalow, Hard floors All Over the House. Next To Bus Stop, Walking Distance Trafalgar Oakville Place Mall, Close to Sheridan College Oakville. Steps To Golf Course, Don't Miss This Opportunity! (id:24801)
Homelife G1 Realty Inc.
1723 Chalkdene Grove
Mississauga, Ontario
Excellent Four Bedroom Home Located In Rockwood Village A Most Desirable Location In East Mississauga On Etobicoke Border. Great Floor Plan. Renovated Eat-In Family-Sized Kitchen With Walkout To Private Lot. Large Family Room With Hardwood Floor And Fireplace. L-Shaped Living/Dining Room With Hardwood Floors. Walk To Saints Martha & Mary Separate Elementary School. Excellent Value! Home requires some renovations. (id:24801)
RE/MAX Real Estate Centre Inc.
1476 Yellow Rose Circle
Oakville, Ontario
Upgraded & Spacious 3-Storey Townhouse With High-End Finishes located in Glen Abbey. Luxury Living Space 2500+ sqft. High Ceiling at Foyer area. Natural Light, Beautiful engineering hardwood Floor Throughout, An Eat-In Kitchen With A Large Island, Upgraded Cabinets & A W/O To The Deck. As Well As An Office Or Guest Bed available. The Primary Bedoom Features Juliette Door & A Spacious Ensuite With W/I Shower. 2 Sized Bedrooms & A Full Bath Complete The Upper Level. 4th Bedroom With Full Bath & W/I Closet On The Ground Level With A W/O Offers Possibility For Private In Law Area. This Home Is Within Walking Distance Of A Playground, Bronte Creek, Fourteen Mile Creek, And Is Close To Go Transit & QEW. Surrounded by top public & private schools. Access from garage to back yard. (id:24801)
First Class Realty Inc.
34 Ebury (Lower) Drive
Brampton, Ontario
** LOVELY** Professionally Finished LEGAL basement apartment in the sought-after Credit Valley neighbourhood. Enjoy the privacy of your own separate entrance and the convenience of nearby public transit, shopping, parks, and rec centre. Quick access to Hwy 410 makes commuting easy. Inside, the space feels bright and open thanks to oversized windows and modern pot lights throughout. Sleek laminate floors add a contemporary touch, while the open-concept layout provides a versatile space for relaxing. The modern kitchen features quartz countertops, an undermount sink, ceramic backsplash, and stainless steel appliances- perfect for preparing meals with ease. The Spa-Like Bathroom Features A Glass-Enclosed Shower With A Rain-head Shower - making Every Day Feel Like A Luxury Spa Experience.This Space also has Semi-Ensuite access to the Bedroom. The bedroom features a window For Natural Light & A Closet For Storage. For Your Convenience, A Stacked Front Load Washer & Dryer Are Included. Tenant is responsible for clearing snow from their walkway and driveway space. Inclusions: Stainless steel fridge, stove, built-in microwave, front-load washer and dryer, window coverings. Ideal for AAA+ tenant who values comfort, style, and quality. Full rental application, credit report, proof of income documents required. Tenant to pay 30% of utilities. (id:24801)
RE/MAX Realty Services Inc.
11310 Trafalgar Road
Halton Hills, Ontario
Welcome to this exceptional detached home, thoughtfully designed for modern living with a versatile, multi-level layout perfect for families of all sizes. Impeccably maintained, this residence offers 4 bedrooms and 4 bathrooms, including a private in-law suite ideal for extended family or potential rental income. The main home features 3 spacious bedrooms and 3 bathrooms, while the second-floor in-law suite boasts its own entrance, a private walk-out deck, 1 bedroom, a full kitchen, living room, bathroom, and in-suite laundry providing both independence and comfort. Inside, the open-concept kitchen and living area create an inviting atmosphere for everyday living and entertaining. The kitchen is a chefs dream, complete with sleek quartz countertops, abundant cabinetry, and a large island that seats six perfect for gatherings. Elegant hardwood flooring flows throughout, adding warmth and sophistication to every room. Unwind by the cozy wood-burning fireplace in the living room, or retreat to the fully finished basement, featuring a spacious recreational room and a luxurious bathroom with heated floors. Step outside to the walk-out enclosed porch, ideal for year-round BBQs and family get-togethers, offering shelter and comfort in any weather. The peaceful backyard is a true retreat, highlighted by a fire pit perfect for relaxing evenings under the stars. For hobbyists or those in need of extra storage, the property includes a generous 11' x 26'workshopideal for projects or additional space. Located directly across from The Club at North Halton golf course and just minutes from schools, shopping, and major highways, this home combines comfort, functionality, and convenience. (id:24801)
Royal LePage Security Real Estate
Basement - 5352 Faith Court
Mississauga, Ontario
Location! Beautifully renovated 2-bedroom, 1-bathroom basement featuring a full kitchen and spacious family room, right in the heart of Mississauga. Prime location close to Square One, schools, parks, and public transit. Includes 1 parking space. $1,700/month + 30% utilities. Dont miss this great opportunity you'll love calling this place home! (id:24801)
RE/MAX Real Estate Centre Inc.
Basement - 106 Longwood Drive
Caledon, Ontario
Welcome to this bright and spacious basement in Boltons sought-after North Hill community. Located on a picturesque tree-lined street and just steps from schools, parks, and the recreation centre, this rental offers both comfort and convenience. Features a generous living room with a gorgeous natural stone, wood-burning fireplace and a private walk-out to the backyard, bringing in plenty of natural light. Perfect for anyone seeking a private retreat in a family-friendly neighbourhood. (id:24801)
Royal LePage Rcr Realty
19 Dunsany Crescent
Toronto, Ontario
Welcome to this superb multi level family home located in a convenient desirable location in the North Etobicoke area. This semi detached backsplit has over 2400 square feet of living space including the lower levels. It has 3 bedrooms on the 2nd floor, 1 bedroom on the main floor which can also be used as an office plus 2 more bedrooms in the basement. It also has a large family/rec room which is great for entertaining guests. The main floor living room has a huge picturesque window that steps down to the grand dining room area. The family sized kitchen was previously upgraded with granite countertops, stainless steal appliances and a kitchen island breakfast bar. The kitchen overlooks a very spacious backyard which is great for BBQ's with family and friends. It also includes a new 13 x12 foot shed that is approximately 10 feet high. Perfect for storage. It is steps to schools, shops, grocery, transit, parks and close to main highway. This home is great for a large family so come take a look and make it your own. (id:24801)
Right At Home Realty
32 Summerdale Crescent
Brampton, Ontario
Welcome to this beautifully maintained semi-detached home in the sought-after Fletchers Meadow community, just minutes from Mount Pleasant GO Station and close to all major amenities. This bright, move-in-ready property offers 3 spacious bedrooms, 3 bathrooms, and countless upgrades throughout.Enjoy elegant hardwood flooring and California shutters across all levels, adding warmth and sophistication to the home. The custom-designed kitchen features sleek high-gloss acrylic cabinets, quartz countertops, and premium appliances, including a Samsung Smart Hub refrigerator perfect for modern family living.The professionally finished basement provides an additional living space with waterproof flooring, a stylish full bathroom with LED mirror, wall-mounted vanity, and ample storage ideal for recreation, guests, or a home office. The main floor powder room has been thoughtfully renovated with a contemporary design. Upstairs, the primary bedroom includes a semi-ensuite for added convenience, while secondary bedrooms are spacious and filled with natural light.This home is located in a vibrant, family-friendly neighbourhood with schools, parks, shopping, and transit all within easy reach. With a motivated seller, this is a rare opportunity to own a tastefully upgraded property in one of Bramptons most desirable communities. (id:24801)
Century 21 Property Zone Realty Inc.
21 Davistow Crescent
Toronto, Ontario
Attention Investors! Looking to make 7k monthly rental income or have multi purpose functional living this property has so much to offer. Over $300K Renovated Detached Bungalow Smart Home. Open-Concept W/High-End Modern Finishes Including Full Wifi Control Of: In-Wall Nest-Hub Touch Screens,Inside/Outside Multi-Colour Pot Lights,6-Camera Swann Security System, Carbon Monoxide & Fire Detectors, Smart Thermostat And Smart Garage Door. Basement With Separate Entrance. Close to shops, schools, parks easy access to highways. (id:24801)
Royal LePage Real Estate Associates
27 Prouse Drive
Brampton, Ontario
Beautiful Semi-Detached Home for Lease Main Floor Step into this inviting 2-storey semi-detached located in the heart of Brampton North. The spacious main level boasts a large eat-in kitchen perfect for family meals, a bright living and dining room combo ideal for entertaining, and three generously sized bedrooms with gleaming hardwood floors. Enjoy the convenience of two full, newly renovated bathrooms, ensuite laundry, and a lovely backyard retreat. (id:24801)
Homelife Silvercity Realty Inc.
Bsmt - 11 Fordham Road
Brampton, Ontario
Spacious and well-maintained 2-bedroom, 1-bathroom legal basement with private entrance and separate laundry for added convenience. Prime location near FreshCo, Winners, Walmart, Dollarama, banks, restaurants, child care centers, bus stops, and many other amenities. Ideal for students and working professionals. (id:24801)
Royal Canadian Realty
18 Hernon Court
Brampton, Ontario
Welcome to 18 Hernon Court, Located in Brampton's Central Park Community, Steps to Public Transit, Parks and Bramalea City Centre & Bramalea Go Bus Terminal, This Detached 2 Storey Home Features 3+1 Spacious Bedrooms & 2.5 Bathrooms, 2 Full Bathrooms on 2nd Level, Large Primary Bedroom with 3 Pc Bathroom (2024), Can Be Converted to 4 Bedrooms, Finished Basement with 1 Bedroom & 3 Pc Bathroom in Basement Ideal for In Law Suites or Large Families, Oak Staircase (2024), Main Floor Features Renovated Kitchen (2024), S/s Appliances, Dining and Living Room, Living Room Renovations (2024), Accent Panel Walls with Electric Fireplace (2024), Smooth Ceilings on Main Level with Pot Lights (2024), Hardwood Flooring Throughout Main Floor & Majority of 2nd Level, Outdoor Covered Deck Area Ideal for Cooking Large Meals, Entertaining Family & Friends, or can be used as extra Storage, Forced Air Gas Furnace, Central Air Conditioning And Duct Work, Roof (2021), Furnace, Ac And Fence (2021), Large Private Fenced Backyard With Two Sheds And Covered Deck, Easily Park 2 to 3 Vehicles, Convenient Location, Property Has Lots of Potential. (id:24801)
Century 21 People's Choice Realty Inc.
9240 Castlederg Side Road
Caledon, Ontario
Welcome to 9240 Castlederg Side Road a stunning, fully renovated bungalow nestled on 2 private acres in the heart of rural Caledon. Offering over 2,700 sq ft of total living space, this 4-bedroom (2 main level & 2 Lower level), 4bathroom home is the perfect blend of modern design and tranquil country living. The bright, open-concept layout features hardwood and porcelain floors, pot lights(both interior and exterior), Electric fireplaces, Decor lighting, and Custom Window Coverings throughout. Enjoy a large custom kitchen with a massive island with built-in stainless steel appliances, a 6 Burner Gas Stove, and a Second Induction Countertop Stove, This Kitchen is a Chefs Dream.The fully finished lower level offers a spacious REC/living space and a laundry area with ample storage. Outside, enjoy a serene pond, landscaped grounds, and a fully paved driveway leading to an additional heated Auxiliary Storage/Workspace/Garage perfect for trades, hobbies, or extra storage. A major highlight is the Coach House Loft income-generating suite currently rented for $2,300/month to a AAA tenant willing to stay. Complete with its own laundry and private entrance, it offers a rare opportunity for supplemental income or guest accommodations.This one-of-a-kind property offers peaceful rural living just minutes from city conveniences. Whether you're looking for a forever home, a retreat, or an investment, 9240 Castlederg Side Road is a rare find that checks all the boxes. (id:24801)
RE/MAX Noblecorp Real Estate
Basement - 6189 Osprey Boulevard
Mississauga, Ontario
Bright And Spacious 2 Bedroom With Big Kitchen And Living Room, 1 Full Bath & Sep Laundry. Fabulous Family Friendly Neighborhood. 1 Parking For Sedan Or Small Suv. Utilities Are Shared 35%.Close To Highways, Shopping, Parks, Schools, Hospital. (id:24801)
Royal LePage Signature Realty
Upper - 3563 Laddie Crescent
Mississauga, Ontario
A VERY SPACIOUS 3 BR, 1 BATH HOUSE IN MALTON, MISSISSAUGA IS AVAILABLE FOR YOUR PEACEFUL ENJOYMENT. UPGRADED EAT-IN KITCHEN AND APPLIANCES, NEUTRAL PAINTED, LARGE PICTURE WINDOW, LARGE BACKYARD FOR OUTDOOR LIVING, GROW YOUR KITCHEN GARDEN, NEW CONCRETE SIDE AND BACKYARD, NEW GARAGE FLOOR WITH IMPROVED DRAINAGE, MANY PREFERRED AMENITIES SUCH AS SHOPPING MALL, BUS TRANSIT TERMINAL, GO-TRANSIT, THE PEARSON INTL. AIRPORT, HIGHWAYS NEAR BY, ELEMENTARY AND SECONDARY SCHOOLS, COMMUNITY CENTER, WATER PARK, GOLF COURSES, TRAILS, LAKES AND PLACES OF WORSHIP. AAA TENANTS WITH VERIFIABLE JOBS AND INCOME, GOOD CREDIT HISTORY, WORK REFERENCES ARE WELCOME. TENANTS PAY 70% UTILITIES. FREE HIGH SPEED INTERNET-CONDITIONS APPLY. (id:24801)
RE/MAX Prime Properties
72b Renfield Street
Toronto, Ontario
Bespoke Custom Built 2-Storey Detached Home Nestled In Family Friendly Community. This 3 Bedroom 5 Bath Features Over 2900 Square Feet Of Luxurious Living. Open Concept Main Floor Beaming With Natural Light Featuring Soaring 9ft Ceilings, A Private Office, Chef's Kitchen And Walk Out To Oversized Covered Deck. Finished Basement Boasts A Minimalistic Modern Wet Bar, Media Unit, In-Flooring Heating And A Deluxe Professional Home Gym. The Luxury Continues with Large Skylights, Hardwood Flooring, Glass Railing, 3 Spacious Bedrooms Each With Their Own Ensuite; Primary Bedroom Oasis With A Walk-Thru Closet And Spa Like 5 Piece Bath. Beautiful Mixed of Hard & Soft Landscaped Backyard With Fence and Modern Gate; (id:24801)
Harvey Kalles Real Estate Ltd.
71 Muirland Crescent
Brampton, Ontario
Must See This Freehold Townhome With Excellent Layout in Most Desirable Northwood Park Of Brampton, This 3 Bedroom 3 Bathroom Home Is Centrally Located With Easy Access To Shopping, 407, 401 And 410 Highways And Only About 5 Minutes Drive To The Go Station. This Home Features A Master Bedroom With Walk In Closet And A 4 Pc Ensuite Bathroom Combined Living And Dining Areas And Basement Is Finished For Additional Living Space. The Main Floor Features An Open Living And Dining Area That Leads To A Spacious Backyard, As Well As A Delightful Eat-In Kitchen With A Stylish Backsplash. Insulated Garage And Porch, 4 Parking Spaces In Driveway. Very Close To Schools And Recreational Parks, Grocery Stores, And Shopping Plazas. Close To Schools, Parks, Go Train, Public Transit, Shopping, Hospital & Hwys. (id:24801)
Royal Star Realty Inc.
7544 Black Walnut Trail
Mississauga, Ontario
Step into this Beautifully Renovated Semi-detached home that perfectly blends modern upgrades with classic charm Located in a quiet, family-friendly neighborhood. The bright and spacious Interior boasts brand-new flooring, fresh paint throughout, and a fully updated kitchen with Brand New Appliances, Quartz countertops and Custom Cabinetry. More than $65,000 spent on Upgrades. The open-concept Living and Dining areas are perfect for entertaining, while large windows flood the home with natural light. Upstairs, you'll find generously sized 3 Bedrooms with ample closet space and a fully renovated Washrooms featuring stylish fixtures and finishes. Brand New Oak stairs with modern Pickets. The finished basement offers additional living space, perfect for a family room, home office, or guest suite. Don't miss this opportunity to own a stunning, move-in ready home in a sought-after area close to schools, parks, Go transit, Highway 401 and Shopping centres. (id:24801)
Century 21 Paramount Realty Inc.
39 Frostbite Lane
Brampton, Ontario
Beautiful well maintained Brick front townhouse 3 bed 3 bath located in Springdale, entire house with laminate flooring, oak staircase, spacious living/Family room, close to all amenities, easy access for buses, close to the park and close to schools. Property is available from 1st October 2025. (id:24801)
Save Max Real Estate Inc.
4 Sunnyvale Gate
Brampton, Ontario
Opportunity To Own This Well Maintained Home In Desirable Brampton Location Situated On A Family Oriented Neighborhood Surrounded By 2 Beautiful Parks, Lake of Dreams Park and Trailside Park. Perfect For Growing Families And First Time Home Buyers. This Home Offers 3Bedrooms And 4 Bathrooms With A Finished Basement. Features Include Hardwood Floors On Main, 9Ft Ceilings On Main, Direct Access To Garage, Fireplace In Living Room, Paved Backyard, and Parking Up to 6 Cars. Short Walking Distance To Major Plaza With Grocery & Restaurants. Easy Access To Transit With Bus Stop At Your Doorstep. Nearby Brampton Civic Hospital And Brampton Business Park. Move In As Is Or Opportunity To Paint Your Own Blank Canvas. This Home Is Looking For A New Family To Call It Home. (id:24801)
Century 21 Heritage Group Ltd.
/lower - 5193 Nestling Grove
Mississauga, Ontario
Great Open Concept ,Absolutely Stunning, Have A Separate Laundry, A Gem Close To 403, Schools And Shopping Mall And Public Transit. (id:24801)
Sutton Group Quantum Realty Inc.
4302 Trail Blazer Way
Mississauga, Ontario
Stunning Spacious Semi Detached in High Demand Area, Back To Park. This Gorgoues House has been Renovated Top To Bottom Inside And Out! Extensive Landscaping Front, Side And Backyard, Beautiful Gazebo, Nice Stone Patio, Practical Garden Shed, Lovely Use of Wrought Style Fencing. Open Concept Design On Main Floor, Upgraded Laminate Floors Throughout, Gourmet Kitchen, Stainless Steel Appliances, Loads of Natural Light, Second Floor 3 Sun Splashed Bedrooms Plus A Media/Ent (Can Convert To 4th Bedroom), Primary With A Spa Like 5 PC Ensuite, Fully Updated, Enjoy Soaking in the Stand Along Tub, W/I Closet, 2nd & 3rd Bedrooms Come With Built In Closets, Laminate Flooring And Upgraded Light Fixtures. Basement Has Been Professionally Finished, Open Concept "L" Shaped Recreation Room, Practical 3 PC Bathroom, Separate Laundry Room, Spacious Cold Room. Steps To Schools, Park, Grocery Shopping, Close To Square One And Hwy. (id:24801)
Real One Realty Inc.
8 Hillavon Drive
Toronto, Ontario
Privacy is the Keyword. 177.08 ft Dept Yard Backing on the Ravine. 5 Bedrooms. Elegant Kitchen w/Large Island. 2 Wood fireplaces & 1 Gas Fireplace. Double Car Garage. Owned Tankless Water Heater (2023), Central Air Condition (Unit 2022), Water Softener ( 2022), Windows PVC (Double 2023), Entrance Door ( 2023), Large interlock rear Yard Patio with Gazebo, Gas-heated Swimming Pool w/ wrap-around Vinyl decking (2022), Wooden Stairs leading down towards the Ravine ( 2022), Garden Shed (2022). Wine Cellar. Central Vacuum. Double Car Garage. (id:24801)
Right At Home Realty
2034 Blue Jay Boulevard
Oakville, Ontario
Welcome to 2034 Blue Jay Blvd in desirable West Oak Trails! This well maintained detached 4 Bedrooms and 3 washrooms, open concept home with 9 feet ceiling in main floor, Hardwood Floor throughout. The main level features a formal living and dining room, and a bright family room with gas fireplace. The spacious eat-in kitchen has granite countertops. The kitchen also installed a garbage Disposal for your daily convenience.The four upper level bedrooms are generously-sized. The primary bedroom has a walk-in closet, the primary suite offers a spa-inspired ensuite featuring a frameless walk-in shower, an a separate soaker tub. The House are Located in a great neighbourhood with some of the best schools that Oakville offers. Close to parks, shopping, amenities, and the Oakville Trafalgar Hospital.Two minutes to highway 403 and QEW! lease short term from Oct. to April Don't miss out on the opportunity. (id:24801)
Aimhome Realty Inc.
3306 Fox Run Circle
Oakville, Ontario
Set your sights on 3306 Fox Run Circle! Nestled in one of Oakville's most established communities, this beautiful executive family home offers the perfect blend of space, comfort, and move-in-ready convenience. Boasting 4 bedrooms and 5 bathrooms, and set on a 49 x 113-ft lot, this home provides the kind of space and warmth that makes every day feel elevated with 3,750 sq. ft. above grade. Step inside and imagine family dinners in the formal dining room with its statement tray ceiling, or quiet mornings in your sunlit home office, complete with a cozy two-way fireplace. The open-concept kitchen and breakfast area flow seamlessly to a large backyard deck, ideal for summer BBQs, weekend lounging, or watching the kids play. On the upper level, four generously sized bedrooms each feature their own ensuite or semi-ensuite, creating private retreats for everyone. The primary suite is your personal getaway, with a spa-like soaker tub, walk-in closet, and enough space to truly unwind. A versatile third-floor loft is perfect for movie nights, a kids' zone, or a reading hideaway. Below, the full unfinished basement offers the opportunity to create a separate in-law suite, home gym, or income-generating space, the possibilities are endless! Outside, the fully fenced backyard features a large deck and expansive green space, perfect for gatherings or a serene evening at home with the family. Enjoy a superb location, just minutes from Glen Abbey Golf Club, top-rated schools, the QEW, Oakville GO, parks, and scenic trails. Don't wait, make this exceptional home yours today! (id:24801)
Sam Mcdadi Real Estate Inc.


