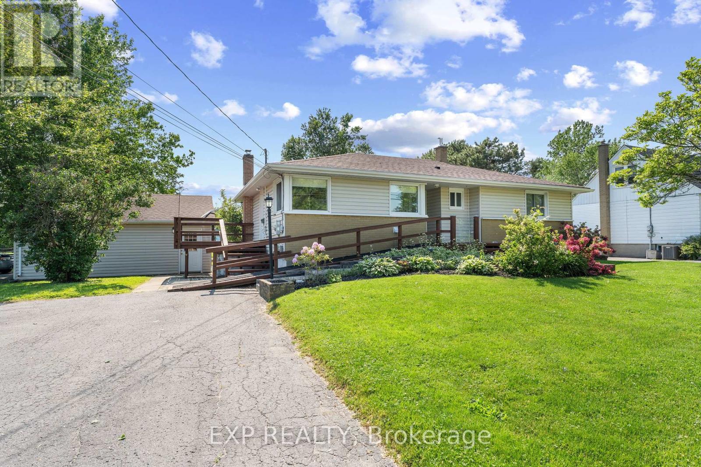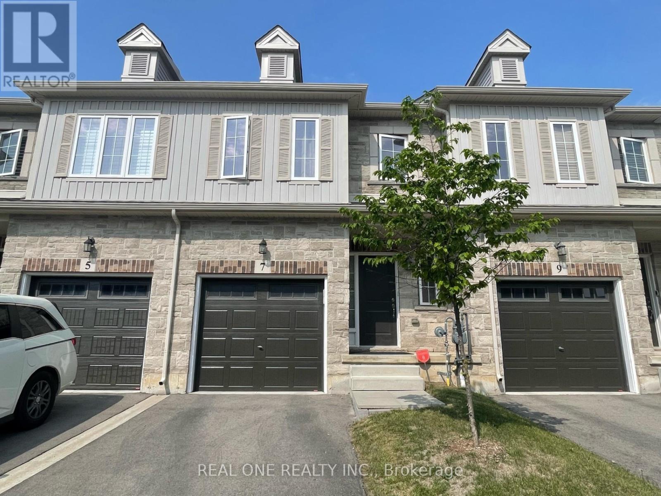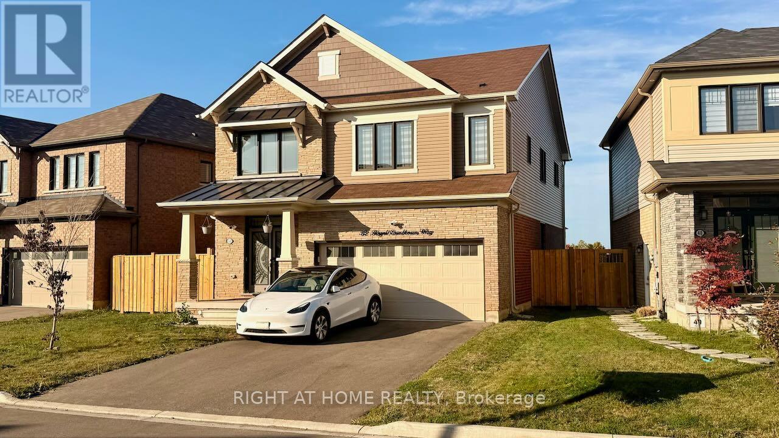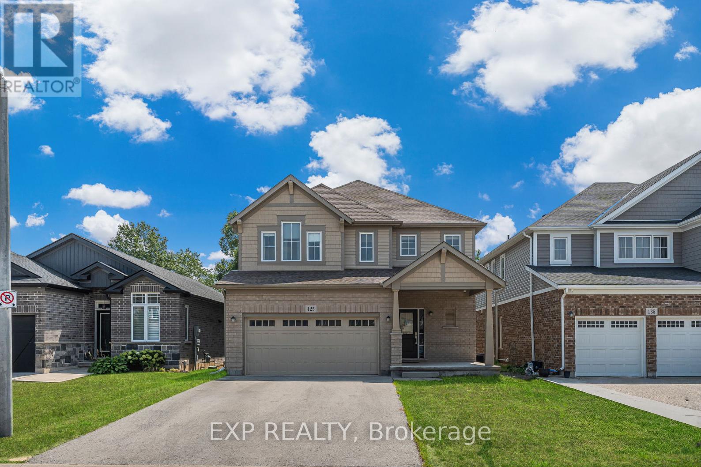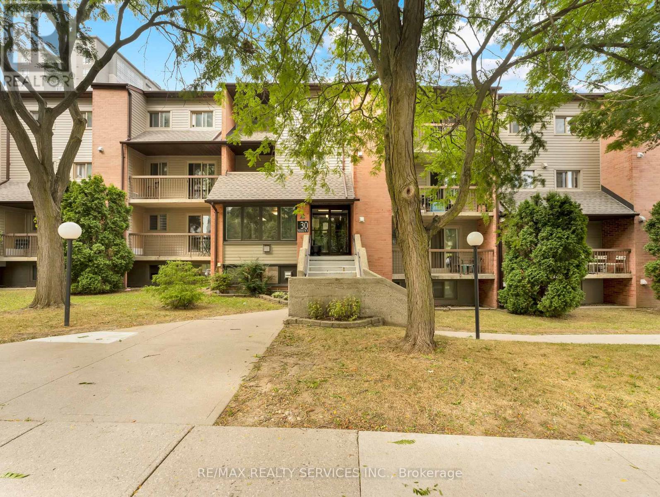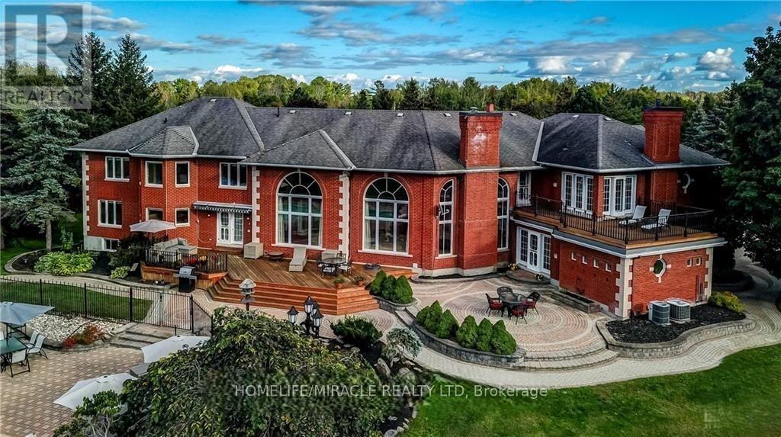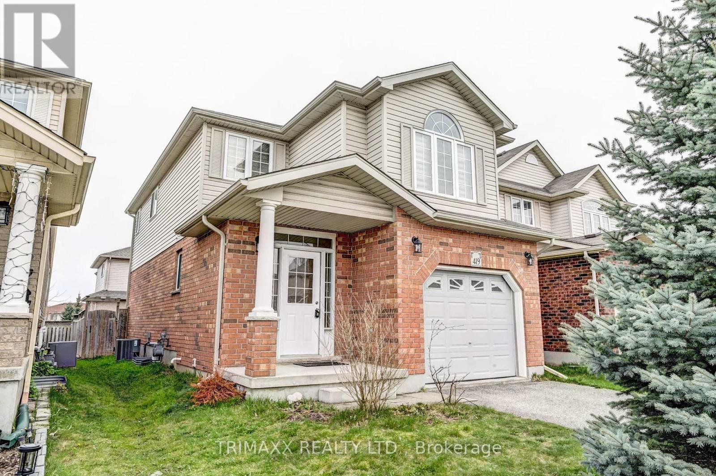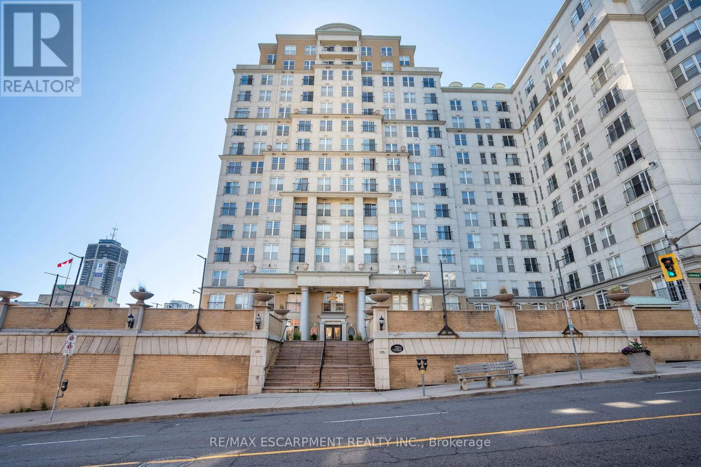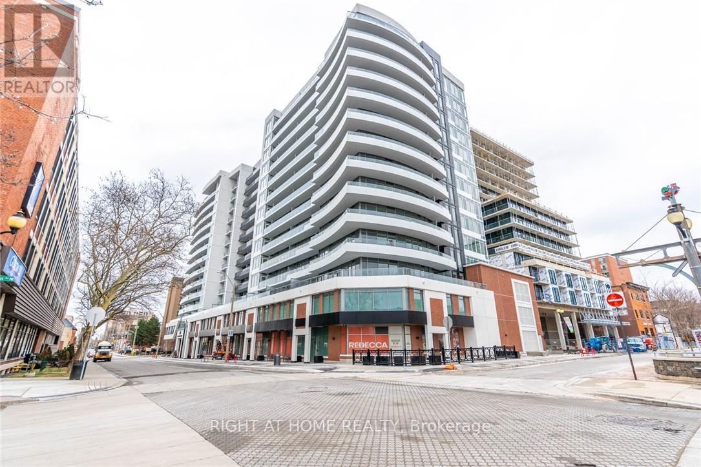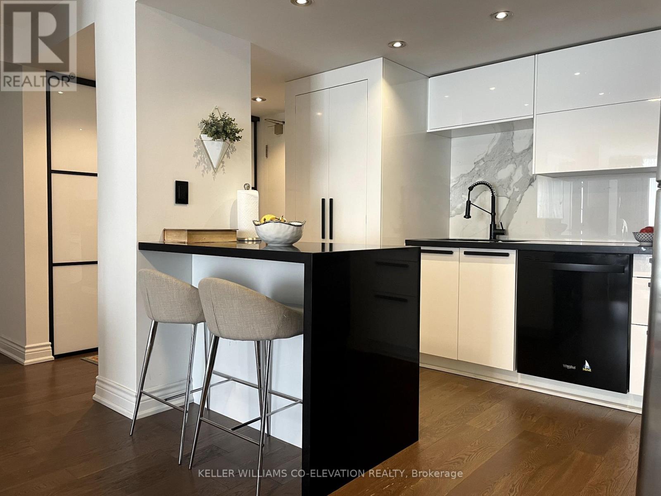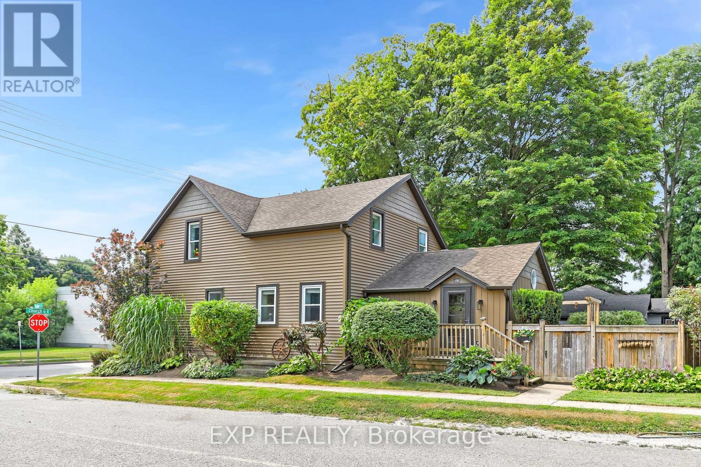450 Coronation Boulevard
Loyalist, Ontario
Welcome to 450 Coronation Blvd The Biggest Small Bungalow in Kingston area! Discover this beautifully maintained 2+2 bedroom, 2-bathroom bungalow set on a rare, oversized 86 x 361 ft lot a true gem brimming with potential. Whether youre a growing family, looking for multi-generational living, or an investor seeking income flexibility, this property delivers.Inside, natural light pours through large windows, showcasing the gleaming hardwood floors and creating a bright, inviting atmosphere. The open-concept living and dining areas flow seamlessly into a spacious kitchen with solid wood cabinetry, plenty of storage, and tranquil views of the quiet neighbourhood perfect for everyday living or entertaining.The fully finished lower level features a private in-law suite with a separate entrance, offering comfort for extended family or an excellent income opportunity. A double detached garage provides ample space for vehicles, hobbies, or storage.Step outside to an expansive backyard ideal for gardening, play, relaxation, or even future expansion. All this, just steps from McCullough Park, green spaces, and recreational amenities.Situated in the welcoming Amherstview community, close to schools, shopping, and the scenic waterfront, this home blends comfort, convenience, and incredible possibilities.Dont miss your chance to own this one-of-a-kind property where space, opportunity, and lifestyle come together! (id:24801)
Exp Realty
7 Sharp Drive
Hamilton, Ontario
Available Mid Oct. or Early Nov.*** Unit can be furnished or unfurnished as current tenant would like to sell all furniture. 3 Bdrm 2.5Bath Townhouse In Ancaster Meadowlands. 9 Ft Ceiling. Open Concept Main Flr with vinyl flooring. A Lot Of Natural Light & Good Air Flow. Eat-In Kit. W/ Central Island, Dark Cabinet & Ss Appliances. 3 Generous Size Bdrms Upstairs. No Bedroom Is Small! Inside Entrance From Garage. Convenient Bedroom Level Laundry. Spacious Master Br W/ W/I Closet & 3 Pc Bath.Other 2 Large Bedrms W/ Double Closets &4Pc Bath. Close To Mcmaster, Hospital, Hwy,Costco & Plaza. No Pets. No Smoking. short walk to Tiffany Hills Elementary school. ***Bonus:Condo Corp. Is Responsible For Lawn Cutting and snow removal of sidewalks. Tenant pays rent+ utilities+ hwt and hrv rental *****Available Mid Oct. or Early Nov.*** (id:24801)
Real One Realty Inc.
52 Royal Coachman Way
Hamilton, Ontario
Welcome to this modern 4-bedroom, 3-bathroom detached home in the heart of Stoney Creek Mountain. Built in 2021, this property offers a bright and spacious layout with a main floor office, perfect for working from home. The upgraded chef's kitchen stands out with KitchenAid appliances, custom cabinetry, and premium finishes, while the home features over $80K in structural and cosmetic upgrades, including 8ft doors, a central vacuum system, and a 3-ton A/C unit. Enjoy comfortable living in a sought-after neighbourhood close to shopping, schools, community center, walking trails, green spaces, golf, and places of worship. With ample lot space and modern design throughout, this home offers the perfect balance of style, function, and convenience. (id:24801)
Right At Home Realty
125 Monarch Street
Welland, Ontario
Welcome to 125 Monarch St The Selene Model by Mountainview Homes. Built in 2020, this stunning 2658 sq ft detached home offers modern design, spacious living, and income potential all set in one of Wellands most family-friendly neighbourhoods. Step inside to discover a bright and functional layout with 5 + 1 bedrooms and 4 full bathrooms, thoughtfully spread across three finished levels. On the main floor enjoy an inviting open-concept layout featuring a gourmet kitchen with a large island, breakfast area, and a spacious living room ideal for entertaining. A main floor bedroomoriginally designed as a dining area by the builder and converted upgrade by the owneroffers flexibility and can also be used as an office or kids playroom. A 4-piece bathroom on this level adds convenience for guests or multi-generational living.Upstairs, you'll find 4 generously sized bedrooms, including a primary bedroom with a walk-in closet and ensuite. This level is completed with a loft, second full bathroom, and a convenient upper-level laundry room. The 1150 sq ft basement was finished by the owner, making it perfect for in-law living or potential rental income. It includes a kitchen, large living room, bedroom, bathroom, laundry and storage. Oversized windows fill the space with natural light. Separate entrance was done by builder and all electrical work is ESA-certified.This beautiful home is close to Fonthill, Hwy 406, parks, trails, schools, and all local amenities. Book your showing today and see this beauty for yourself! (id:24801)
Exp Realty
103 - 30 Hickory Street E
Kitchener, Ontario
Located just a short walk from Wilfrid Laurier University, University of Waterloo, and Conestoga College, this apartment offers the perfect blend of space and convenience. Featuring three generously sized bedrooms, a bright and functional living area, and a kitchen with ample storage, this unit is ideal for students, roommates, or small families seeking comfort and proximity to the campus. Enjoy the convenience of a coffee shop right outside your door, with popular dining spots, takeout options, and major grocery stores like Walmart, No Frills, Farm Boy, and Sobeys just down the street. All major amenities are nearby, making everyday living effortless and easy. Coin operated laundry in building and 1 parking is included. Please note: pets are not permitted as per condo corporation rules. Landlord will be adding single beds to each bedroom. (id:24801)
RE/MAX Realty Services Inc.
141 Kerry Hill Crescent
Ottawa, Ontario
Luxury estate living where elegance, privacy, and sophistication come together on 1.99 acres in the prestigious Kerscott Heights of Dunrobin. Beyond the wrought-iron gates and interlock driveway, a 7,000+ sq. ft. estate rises with timeless presence and a 4-car garage ready for a collectors touch.From the moment you enter the grand circular foyer, with its sweeping staircase and soaring ceilings, the home invites you into a lifestyle defined by grace and grandeur. Work in peace from your private study, host refined dinner parties in the formal dining room, or gather loved ones around the chefs kitchen with dual islands and custom cabinetry, where every meal feels like a celebration.A walk-in pantry leads to a cigar lounge, a space designed for lingering evenings with aged scotch and meaningful conversation. In the heart of the home, the family rooms double-height ceilings, Palladian windows, and dramatic stone fireplace create the perfect backdrop for Sunday mornings, family gatherings, or elegant soirées.Outdoors, the resort-style backyard beckons: poolside afternoons, firelit evenings, and panoramic views of your private oasis.The primary suite is a retreat within a retreatover 1,000 sq. ft. of indulgence with dual closets, a spa-inspired ensuite, a cozy fireplace sitting area, and a balcony where mornings begin with sunrise views. Upstairs, family and guests are welcomed with four additional bedrooms, multiple baths, and a library landing for quiet reflection.The finished lower level transforms into an entertainers haven, with a wet bar, billiards and recreation rooms, guest suite, and ample storage. Nearly $1M in bespoke renovations ensure every detail is as refined as it is lasting. Virtual staging is used in some pictures. More than a residence, 141 Kerry Hill Crescent is a lifestyle statementa sanctuary where every day feels like a retreat, and every gathering leaves a lasting impression. (id:24801)
Homelife/miracle Realty Ltd
419 Tealby Crescent
Waterloo, Ontario
Beautiful Single Detached Home Located In A Prime Waterloo Neighbourhood, Conveniently Located Close To Uptown Waterloo, The Expressway, Conestoga Mall, Shop, Restaurants And Walking Trails. Bright & Open Concept Main Floor With Walk Out From Dinnette, Large Family Room With Vaulted Ceiling And Large Windows On Second Floor For Your Growing Family. Three Decent Size Bedrooms, Master Bedroom Has His And Her Closet And A 3 Piece Ensuite. Newer Hardwood Flooring(2020), Newer Water Softener(2020) And New Ac(2020). (id:24801)
Trimaxx Realty Ltd.
612 - 135 James Street S
Hamilton, Ontario
Commuters by day, downtown dreamers by night - welcome to Suite 612 at 135 James Street South. This beautifully updated condo features two spacious bedrooms and two full bathrooms, offering 950 square feet of bright, open-concept living in the vibrant heart of downtown Hamilton. Perfectly suited for professionals and city lovers alike, this unit provides both comfort and convenience in an unbeatable location. Enjoy the added perks of in-suite laundry, a charming Juliette balcony, and generous room sizes that enhance the overall livability of the space. Whether you're unwinding after a long day or entertaining guests, this stylish condo is designed to fit your lifestyle. Discover urban living at its best - Suite 612 is ready to welcome you home. Enjoy building amenities including a 24-hour concierge, gym, and rooftop terrace with BBQ area. Just steps to the GO Station, St. Joes Hospital, trendy Augusta St restaurants, cafés, and shops, everything you need is right at your doorstep. Your next chapter starts here, in the heart of Hamilton. RSA. (id:24801)
RE/MAX Escarpment Realty Inc.
1107 - 212 King William Street
Hamilton, Ontario
2 year new Beautiful Furnished 1+Den Condo, 1 outdoor parking and locker included. Located In Downtown Hamilton. Close To Everything, Go Centre, West Harbor Go Station, Hospitals, Many Great Restaurants, McMaster University, And Future LRT. Perfect For Doctors, Nurses, Professors Or Visitors In Town. 9" Ceiling, Open Concept, Quartz Counter Top, In-Suite Laundry, Large Balcony. Opportunity To Live In The Beautiful Condo And Enjoy The Amenities: Gym, Yoga Studio, Tech Lounge, Pet Wash, Roof Top Terrace With Outdoor Dining/Lounge Area, Party Room With A Bar Kitchen. Fireplace, Tv. Rental Application, Photo Id, Full Credit Report, Employment Letter, 3 most recent Pay Stubs, First& Last, Tenant Insurance, Fob/Key Deposit Required. Tenant to pay all utilities & heat pump rental. Internet included. 1 outdoor parking included (right across 1 Jarvis building). (id:24801)
Right At Home Realty
277 Old Highway 24
Norfolk, Ontario
Nestled on 1.1 acres of picturesque Norfolk County, this exquisite bungalow is currently under construction, offering a generous 2,350 Sq.Ft. of elegant living space with soaring 10-foot ceilings. Just 20-minutes drive to the stunning shores of Lake Erie, this home seamlessly blends modern luxury with the charm of its surroundings. The interior showcases European oak hardwood and porcelain flooring, complemented by stunning granite countertops. Experience the artistry of old-world European craftsmanship throughout, enhanced by elegant finishes that define sophistication. Don't miss the opportunity to own a piece of paradise in this idyllic setting. (id:24801)
Intercity Realty Inc.
707 - 2091 Hurontario Street
Mississauga, Ontario
Welcome to 924 sq ft of bright West facing living in this upgraded 2-bedroom suite. Fully furnished for your convenience, just bring your suitcase and move right in. The spacious layout offers a modern kitchen, updated flooring, and stylish finishes throughout. Enjoy amenities including an outdoor pool, sauna, gym, tennis court, and community spaces. Perfect for professionals, families, or investors seeking a turnkey property. Unbeatable location: steps to transit, parks, and schools, with easy access to Square One, Sherway Gardens, the QEW, and the upcoming LRT. Parking and locker included. (id:24801)
Keller Williams Co-Elevation Realty
20 Elgin Street S
Halton Hills, Ontario
Welcome to 20 Elgin Street South, Acton. This beautifully renovated home sits on an impressive 66 x 132 ft pool-sized lot and offers the perfect blend of historic charm and stylish upgrades. With 3 spacious bedrooms, a main floor den, and 3 bathrooms, this detached home is designed to meet the needs of todays families while honoring its timeless character. Step inside to a thoughtfully updated interior. The eat-in kitchen is both functional and inviting, featuring a caterers style oversized fridge, gas stove, upgraded appliances, and modern finishes that complement the home's warm character. Just off the kitchen, the living and dining rooms provide the perfect setting for hosting friends and family or enjoying cozy nights in. The main floor den offers flexibility as a guest bedroom, office, or play space ideal for multi-purpose living. You'll also appreciate the convenience of main floor laundry, making everyday tasks easier. Upstairs, you'll find three generously sized bedrooms, each with beautiful attic-style ceilings that add charm and personality. The primary suite is a peaceful retreat with a spa-inspired ensuite featuring heated floors, a soaker tub, and a separate shower. A second full bathroom serves the other bedrooms. The lower level offers a clean, dry space perfect for extra storage or a dedicated pantry great for keeping your kitchen organized and clutter-free. Enjoy the outdoors in your private backyard with only one neighbor at the rear and a quiet church next door, offering rare privacy in town. The detached 2-car garage and double-wide driveway provide ample parking for family and guests. This home has been thoughtfully updated with a new hot water tank (2024), furnace (2024), gutter guards (2024), built-in cabinetry (2024), and restored staircase with a wool runner (2023)bringing comfort, function, and long-term value. Whether you're a growing family or looking for space and character, 20 Elgin Street South checks all the boxes. (id:24801)
Exp Realty


