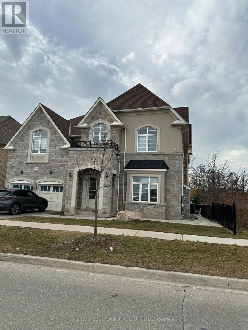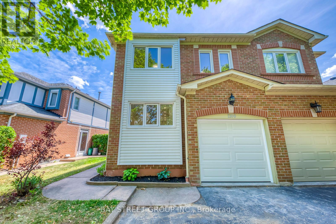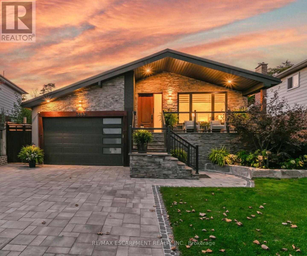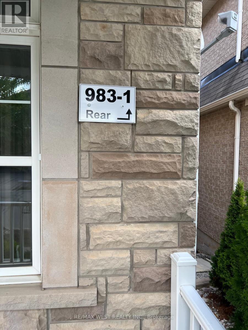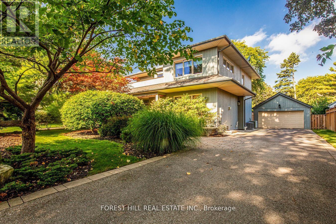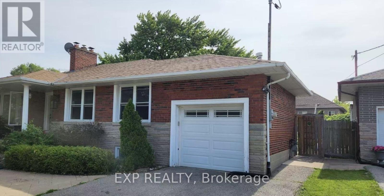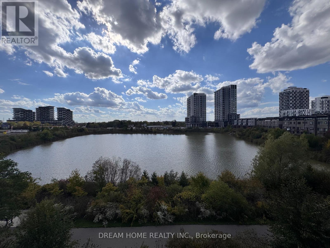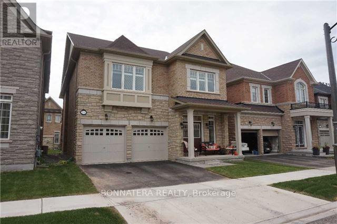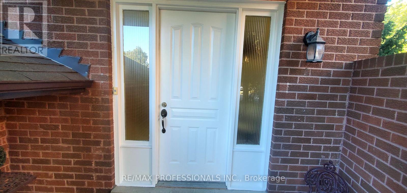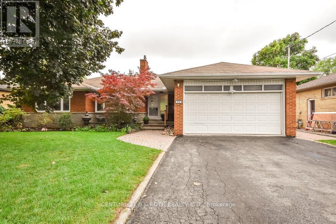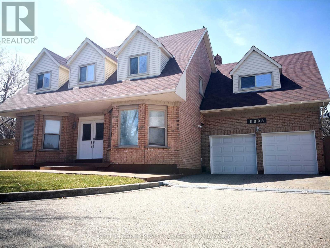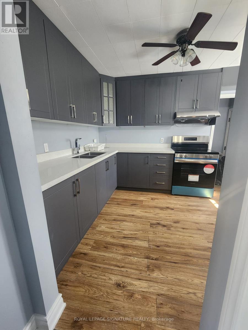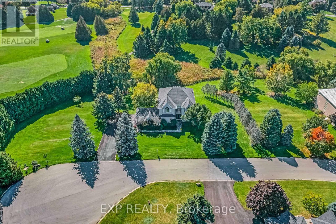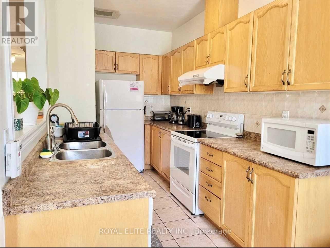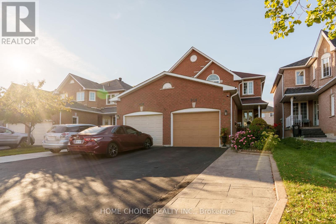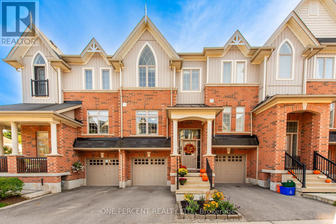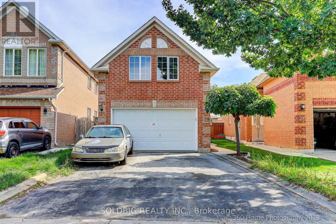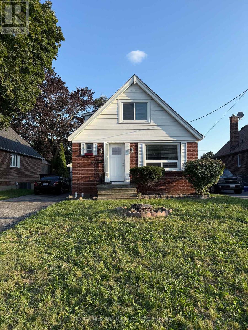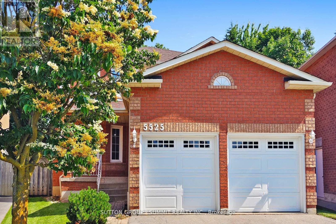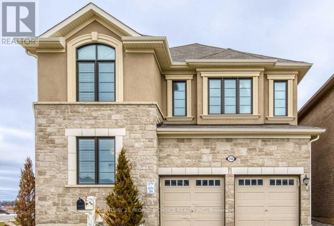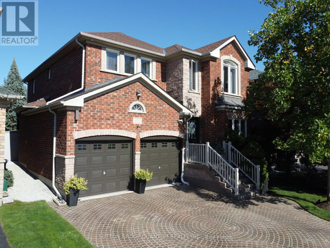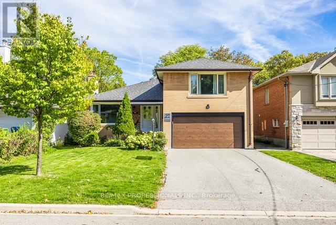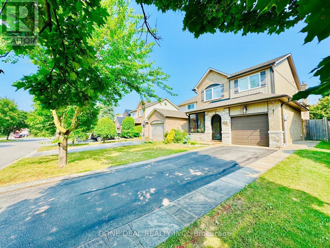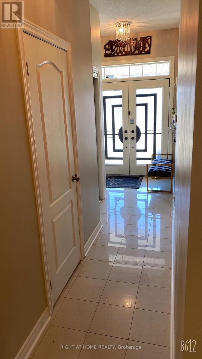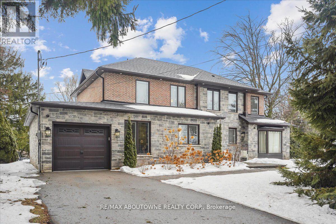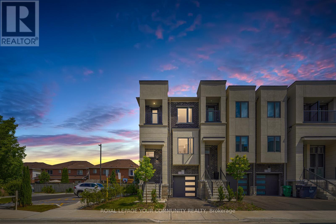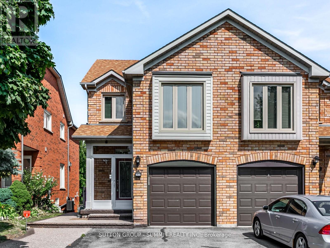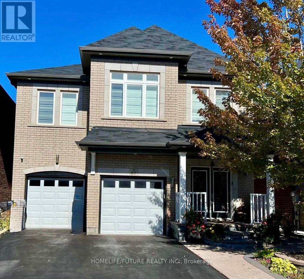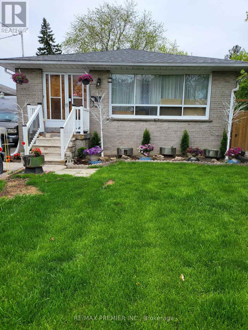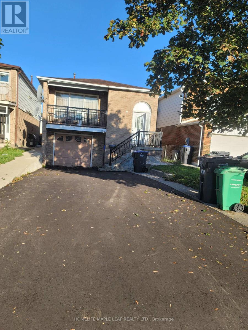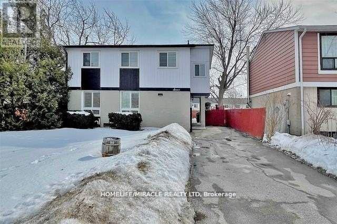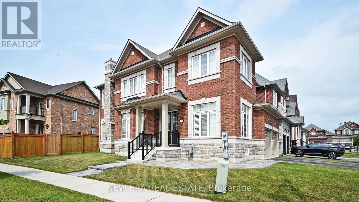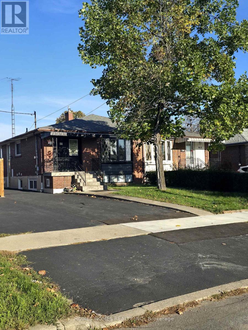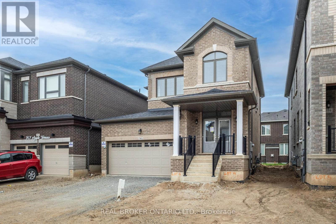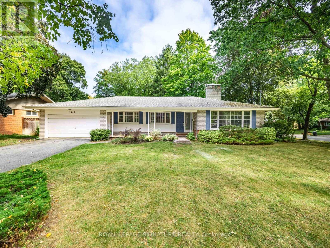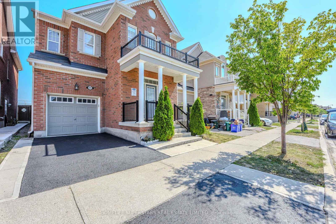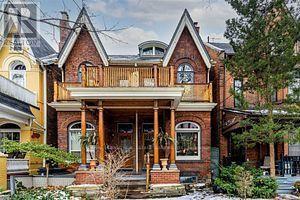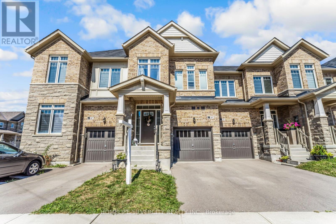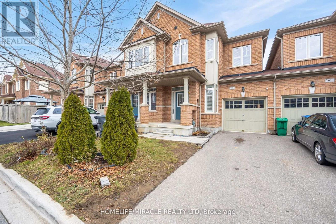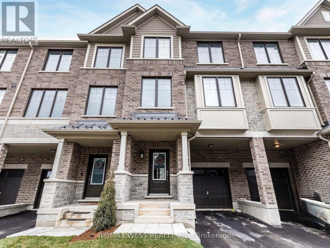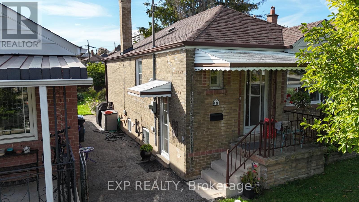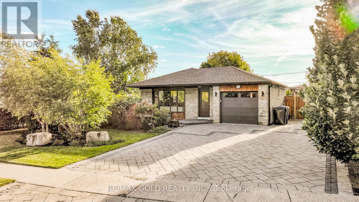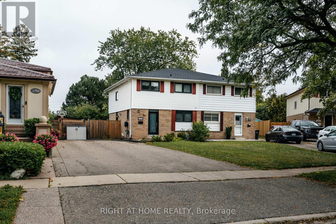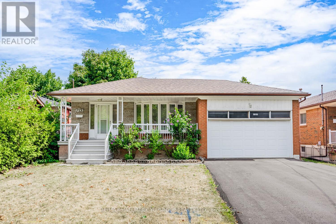30 Burlwood Rd Burlwood Road
Brampton, Ontario
Large Luxurious Detached Home In Prestigious Neighborhood, Main Floor Boasts Living Room & Study With Fireplaces, Separate Dining Room, Family Room With Fireplace, Gourmet Kitchen With Large Island, Upgraded Cabinets, Pantry & S/S Appliances. Huge Prim Bdrm With Balcony & Extra Room & W/I Closet, 3 Bedrooms With 4 Pc Ensuite, Basement Door From The Laundry Area Will Be Kept Locked For Privacy. Close To Plaza, Bank, Park, and On a School Bus Route. Enjoy The Rising Sun And Ravine At The Back. (id:24801)
Century 21 Skylark Real Estate Ltd.
1106 Beechnut Road
Oakville, Ontario
A Fully Renovated Gem in the Desirable Clearview Neighborhood. This stunning 3-bedroom, 4-bathroom semi-detached home has been fully renovated from top to bottom in a sleek, modern style, perfectly blending style and functionality. The beautifully updated kitchen features abundant cabinetry, quartz countertops, stainless steel appliances, and generous workspace, perfect for the family chef. Just off the kitchen is a convenient 2-piece powder room. Walk out from the dining area to a spacious fully fenced backyard, ideal for entertaining or enjoying quiet family time. Upstairs, you'll find three generously sized bedrooms, all with closets. The primary suite includes a private 3-piece ensuite, offering comfort and privacy. The fully finished basement provides an open recreation area, a large laundry room with plenty of storage, and another 2-piece bathroom. This turn-key home is truly move-in ready. (id:24801)
Bay Street Group Inc.
2683 Kingsberry Crescent
Mississauga, Ontario
Welcome to this beautifully updated 4-bedroom, 3-bathroom backsplit detached home, nestled in the heart of the highly sought-after Cooksville community. Set on an oversized lot, this property offers the perfect blend of luxury, space, and functionality ideal for modern family living. The thoughtfully designed layout provides excellent flow and separation of space, catering to both everyday comfort and entertaining. Located in a welcoming, family-friendly neighborhood, this home is the complete package for those looking to settle into a vibrant and connected community. Step outside to a truly exceptional backyard retreat, carefully tiered across a scenic slope. Connected by a custom staircase, each level offers its own unique experience. Spend warm days by the heated saltwater pool and hot tub, surrounded by lush greenery and beautifully maintained gardens that offer total privacy. Entertain effortlessly with a natural stone 2-in-1 smokehouse and pizza oven perfect for outdoor cooking and memorable gatherings. A heart-shaped pond adds charm and serenity, while two sheds including a rare two-storey structure provide ample storage and versatility. This one-of-a-kind outdoor space is a seamless extension of the homes warmth and character. Enjoy unmatched convenience in this prime location, just minutes from Square One Shopping Centre, Huron Park Recreation Centre, and Mississauga Hospital (Trillium Health Partners). Commuters will love the easy access to the QEW, Hwy 403, and Cooksville GO Station. Top-rated schools, parks, and daily amenities are all nearby, and a short drive brings you to the vibrant waterfront community of Port Credit, offering lakefront trails, marinas, and dining. A rare opportunity to own a home that truly has it all. (id:24801)
RE/MAX Escarpment Realty Inc.
983-1 Syndenham Lane
Milton, Ontario
Bright and well-maintained legal 1-bedroom, 1-bath walkout basement apartment in Milton. Features laminate flooring, a spacious layout, and plenty of natural light. Move-in ready and in excellent condition. (id:24801)
RE/MAX West Realty Inc.
193 Lakewood Drive
Oakville, Ontario
South Of Lakeshore! Welcome to This Beautifully Designed Custom Residence In A Spectacular Neighbourhood Of Large Lots And Mature Tree-Lined Streets. Offering the perfect blend of Comfort & Elegance. This Home is Designed for Family Living & Entertaining. Open Concept Living Room and A well-appointed Kitchen with Center Island, Formal Dining Room Overlooking the Backyard, Main Floor Guest Room/Office .. Second Floor Family Room for added space, family time and relaxation with walk out to sundeck overlooking the quiet street. Primary bedroom with 4 Pc Ensuite Bathroom. Lower Level is great for Entertaining Family and Friends, Gym & Bedroom with Ensuite Bathroom. This home combines spacious interiors with beautifully designed outdoor spaces. Enjoy Outdoor Living with a Lovely Backyard Perfect for Summer Barbecues, Kids Playtime, or Relaxing in a Serene Environment. Walking distance to lake, close to Shopping, Restaurants, Cafes, grocery stores and Excellent Schools. 2 Car Garage plus plenty of parking space on private drive for residents and guests. With its flexible layout, beautiful yards, and sought-after location, this home is an exceptional find for those seeking both comfort and convenience. (id:24801)
Forest Hill Real Estate Inc.
Bsment - 16 Galewood Drive
Toronto, Ontario
Looking for a cozy, convenient place to call home? This bright 2-bedroom basement apartment has everything you need! Nestled on a quiet cul-de-sac, it offers a private entrance and a modern open-concept layout perfect for relaxing, working from home, or entertaining friends. Rent is $2,100/month all-inclusive! (utilities are included!) You'll love being close to shopping, TTC, schools, and GO Station with easy highway access. And yes we are pet-friendly! Bring your furry family member and enjoy peaceful walks along the Humber River, just steps away. Spacious. Bright. Your next home is waiting! (id:24801)
Exp Realty
3048 Cascade Common
Oakville, Ontario
Luxurious Townhouse In High Demand Oakville. Large Foyer, 9' Ceiling; Open Concept Kitchen With Dining Area Overlooks Great Room With Walk-Out To Backyard With Pond View; Perfect For Family Living In The Dundas-Trafalgar Area Of Oakville. 4 Spacious Bedrooms And Ample Closet Space, Including 2 Master Ensuites With Walk-In-Closets. 3.5 Bathrooms. Balconies To The Front And Back Of The Home. Large Centre Island; Great Rm Features Pot Lights & Dark Hardwood Floors; Access From Garage; Beautiful Wood Stairs. Top Ranked School District, Close To Parks, Shopping, Transit & Trails. Near Library, Walmart, Superstore, Longo's, Restaurants, Banks, And More. Quick Access To Hwy 403, 407, QEW. (id:24801)
Dream Home Realty Inc.
230 Jessie Caverhill Pass
Oakville, Ontario
Beautiful Home in Oakville's Preserve Community! Located on a quiet family-friendly street, this bright and spacious home offers a practical layout with plenty of upgrades. It features 4 large bedrooms plus a loft that can be used as a 5th bedroom, office, or flex space, complete with its own balcony. The main floor includes hardwood throughout, crown moulding, pot lights, and a modern kitchen with granite counters, backsplash, and stainless steel appliances. The Preserve is one of Oakville's most desirable neighbourhoods, known for its excellent schools, nearby parks and trails, and easy access to transit, highways, and Oakville Trafalgar Hospital. Families also enjoy the close proximity to shopping, community centres, and everyday conveniences. (id:24801)
Bonnatera Realty
2545 Addingham Crescent
Oakville, Ontario
Absolutely Stunning Mature Private Property Backing On Park. Enjoy This Recently Updated/Renovated Open Concept Space, End Unit Executive Townhome On A Quiet Street. Electric Fireplace, Ensuite, Quick Access To Qew/403 Toronto/Hamilton, O.T.H.S. School District. This Is A Gorgeous, Very Bright And Clean Home In A Desirable Neighbourhood. Floor Plans By Planit Measuring Attached (id:24801)
RE/MAX Professionals Inc.
25 Florida Crescent
Toronto, Ontario
Ravine Lot! Walk-Out Bungalow with In-Law Suite! Welcome to this beautifully maintained ranch-style bungalow set on a 70x150 ft private lot backing onto the Humber River Ravine a rare find in the city! Surrounded by mature trees and nature, this home offers peaceful living just minutes to everything. The main level features 3 spacious bedrooms, 2 bathrooms, hardwood floors, large bright windows, and a wood-burning fireplace. The primary bedroom includes a 3-pc ensuite and walk-in closet. The walk-out basement boasts a 2-bedroom in-law suite complete with a full kitchen, 4-pc bath, high ceilings, large windows, a 2nd wood-burning fireplace and is climate controlled separately perfect for multi-generational living or rental potential. Enjoy a lush backyard with no neighbours behind, covered patio, inground sprinkler system, and large shed for extra storage with a wood burning sauna inside. Updated windows, shingles & furnace x2, 2 laundry rooms and ample parking add convenience. Prime location near Humber River walking/bike paths, community centre, schools, parks, golf, Weston UP Express, public transit, Highways 401 & 400, Pearson Airport, shops, and places of worship. A true must-see property in a highly desirable neighbourhood offering space, versatility, and a serene ravine setting! (id:24801)
Century 21 B.j. Roth Realty Ltd.
6005 Tenth Line W
Mississauga, Ontario
******Very Good Location In A Quiet Cul-Del-Sac****** Separate Entrance******, Around 750 Sf Living Area With Eat-In Kitchen, Separate Laundry Room (Only for Basement Use), Great Size Bed Rooms And Living Room, Newly Reno Washroom, Tenant Shares 30% Utility, Very Good And Clean Move-In Condition, **NO PARKING** Must Come And See !! (id:24801)
Sutton Group Realty Systems Inc.
23 Denison Avenue
Brampton, Ontario
Welcome to this 5-bedroom, 3-bathroom detached home located in the heart of downtown Brampton!Offering a blend of modern luxury and timeless charm, this property features spacious living areas, an updated kitchen with top-of-the-line appliances, and beautifully designed bathrooms.Enjoy the convenience of being steps away from vibrant shopping, dining, and entertainment options, while also benefiting from the privacy and tranquility of a detached home. Don't miss the opportunity to make this your new home! (id:24801)
Royal LePage Signature Realty
6 Golfway Court
Caledon, Ontario
Nestled on a Quiet Cul-De-Sac, 6 Golfway Crt is Located In Prestigious Caledon Woods Estates and Situated On One Of The Best Lots (2.8 acres) In The Entire Subdivision, This Custom-Built, 4+1 Bedroom, 3,773 sqft + Finished W/O Basement Two Storey Residence Is Perfect For Entertaining. The Dramatic Interior Features High Majestic Ceilings, a Fabulous Staircase, and Gleaming Hardwood And Ceramic Flooring Throughout. The Extraordinary High-End Gourmet Kitchen Boasts Maple Cabinetry, An Island With Granite Counters, And A Thermador Gas Range. The Breakfast Area Opens To A Two-Tiered Deck Equipped with a Gas Fire Pit, Overlooking the 18th Hole of Caledon Woods Golf Course. The Finished Walk-Out Lower Level Features a 2nd Kitchen, a Bedroom w/ 4pc Ensuite and is Accessible By Two Staircases. A Large Family Room, Main Floor Home Office,Two Gas Fireplaces, Primary Bedroom w/ Private Balcony, (2) Walk-In Closets & 6pc Ensuite Complete The Interior. The Property Features a Three-Car Garage w/ Gas Heater, a New Driveway w/ Space For 8+ Cars, And A Beautifully Landscaped Front And Back w/ Irrigation System. Two Sheds Provide Additional Storage. Recent Upgrades Include New Furnace ('25), Garage Doors ('25), New Driveway ('24), Driveway Sealing ('25), W/H Humidifier ('23), & CAC (2022). Surrounded by MatureTrees, The Home Ensures Both Privacy And Stunning Scenery. This Spectacular Home Truly Offers Quality Craftsmanship And Breathtaking Views. Located Just Minutes from Various Amenities, Scenic trails, Multiple Golf Courses, Schools & Parks, This is a Rare Opportunity to Own an Exceptional Home in One of Caledon's Most Private & Desirable Areas. (id:24801)
Exp Realty
3395 Fountain Park Avenue
Mississauga, Ontario
Beautiful Semi Featuring 4 Bedrooms! Hardwood Floor Thru Out. Bright And Spacious Living Space. Steps To School, Groceries. Mins To Erin Mills Town Center, Highway 403, 401, Banks And Many Other Amenities Nearby. Tenant Content Insurance Required. Renting to a single family only. (id:24801)
Royal Elite Realty Inc.
914 Applecroft Circle
Mississauga, Ontario
Step into this beautifully Cared for Residence nestled in a Prime Location and High demand Area of East Credit!!! This Lovely Semi Detached Home features 1509 Sq ft above grade living Space and situated in a convenient, family friendly neighbourhood near top rated Schools, Heartland Town centre, Parks, Streetsville, Downtown of Mississauga and Easy access to Major Highways(403,401 & 407). Enjoy quiet mornings on the porch. Cozy backyard with Gazebo perfect for relaxing and summer gatherings. Hardwood Floor throughout Main and 2nd Floor. Finished Basement has an In law suite with Kitchen/combined wet bar and 4pc bath. Move-In Condition...MUST SEE!!! (id:24801)
Home Choice Realty Inc.
24 - 60 First Street
Orangeville, Ontario
Beautiful open concept, move in ready home with wonderful modern touches such as quartz countertop and Centre island stunning kitchen...wonderful bathrooms , great flooring, dark wood stairs, w/o from kitchen/dining to private back area. Just move in and enjoy! Great area of Orangeville, close to Buses, Shopping, Recreation, Entertainment, walk to popular downtown Broadway Shops and Restaurants. This homes are much sought after. Please come and have a look today (id:24801)
One Percent Realty Ltd.
25 Trailridge Drive
Brampton, Ontario
Beautiful, Bright, Specious Detached Large Raised Bungalow Situated on a 148 Feet Lot. ( Geo Warehouse 2 Storey ) 2 Plus 2 Bedrooms With 3 full Bathrooms( 4 Piece ). Double Door Entry to The House. Gleaming Hardwood Floor. Open Concept. Living Room, Dining Area, Generous Family Size Kitchen Creating a Welcoming Atmosphere. Walk Out To A New 2 Tier Deck (2025). Freshly Painted Through Out (2025). New Laminate Floor In Basement (2023). Master Bedroom with, Large Window, Walk- In- Closet, 4 Piece Bathroom. Lower Level With Cozy Family Room, 2 Bedrooms, 4 Piece Bathroom and Above Ground Windows. Perfect for Guests / Extended Family / Private Workspace. Friendly and Family Oriented Neighbourhood. Blend of Comfort, Convenience And Functionality. Excellent Location. Close to All Amenities..( Schools, Parks, Shopping, Hospital, Community Center, Transportation ) Move in Condition. !!! ENJOY!!! (id:24801)
Soldbig Realty Inc.
19 Westchester Street
Toronto, Ontario
Main Floor for Rent A great opportunity to lease a spacious 4 bedroom, 1-bath family home.Conveniently located just steps from shops, schools, and everyday amenities. Enjoy quick access to major highways and only minutes from Downtown Toronto.Laundry in the basement. Ample of Street parking is available.Students and professionals are welcome.Optional Parking: One parking space can be arranged for $100/month.Lease Term: Short-term rental preferred (6 months) with the possibility to extend subject to approval. (id:24801)
RE/MAX Millennium Real Estate
5525 Fleur-De-Lis
Mississauga, Ontario
ONE OF THE BEST AREA IN EAST CREDIT ; PIE SHAPE PREMIUM POOL SIZE LOT; QUIET COURT LOCATION,MAIN FLOOR LAUNDRY WITH ACCESS TO 2 CAR GARAGE, NO SIDE WALK + 4 MORE DRIVEWAY PARKINGS;HARDWOOD STAIRS,GAS FIREPLACE IN FAMILY ROOM, COMBINED LIVING AND DINING ROOM, AND FORMAL LIBRARY. 2/F FEATURES 4 GOOD SIZE BEDROOMS, MASTER BEDROOM WITH HIS AND HERS CLOSET AND SEPARATE SHOWER, ALL BEDROOMS COME WITH LARGE WINDOWS FLOOD THE SPACE WITH NATURAL LIGHT,ESPECIALLY HUGE PIE SHAPE LOT BRINGS ALL SUNSHINE INTO THE HOUSE, JUST MOVE-IN AND ENJOY; WATER HEATER(OWNED), 2024 FURNACE, NEWER CENTRAL AIR,WINDOWS,AND SHINGLE; 2023 HARDWOOD ON 2/F; ALARM, WATER SOFTENER ARE INCLUDED, 2 GARAGE DOOR OPENERS AND REMOTES, CARPET FREE, SHOWS EXCELLENT (id:24801)
Sutton Group - Summit Realty Inc.
744 Kennedy Circle W
Milton, Ontario
Welcome To A Beautiful Legal Basement Two Bedrooms Unit. Corner Lot, With Plenty Of Sunlight, large Windows and Clear ceiling with Pot Lights. Located Steps Away From Public and Catholic Schools, In The Heart Of Milton, Cobban. Bright & Spacious Sun-Filled Corner Unit, with Big Windows in Every Room. Separate Entrance, with beautiful upgrades Brand New Unit, Never Lived in. This Home Sits Quietly on a Safe Street For Kids! The Perfect Home For Your Family or professional Individuals ! Close To: Parks, Trails, Schools, Shopping, Public Transit, Easy Access To: Hwy 401 & 407, Go Train & More! Ready To Move In & Enjoy! Brand New Basement with Quartz Countertop, Tile Backsplash & Sink And Faucet, Stainless Steel Appliances, Pot Lights, and Big Windows. One Parking Included (id:24801)
Century 21 People's Choice Realty Inc.
491 Pettit Trail
Milton, Ontario
Practically 2,500 sq. ft One of the Best-Priced Homes in Its Category in Milton! Nestled in one of Miltons most sought-after neighbourhoods, this spotless, all-brick family home stands out for its remarkable value and exceptional care. Lovingly maintained by its original owners, the home radiates pride of ownership and is truly move-in ready.Offering nearly 2,500 square feet of bright, well-designed living space, its one of the lowest-priced homes in this category in Miltona rare opportunity for discerning buyers seeking both quality and affordability.Located on a quiet, family-friendly street with easy access to HWY 401, top-rated schools, and the Milton District Hospital, this home also offers unbeatable convenience. Major shopping centres, restaurants, and the Community Recreation Centre are just minutes away.Inside, youll find nine-foot ceilings, a welcoming open-concept kitchen with a breakfast area, and a sun-filled family room with a walk-out to a private, tree-lined backyard. Elegant living and dining areas feature pot lights, decorative columns, and warm hardwood floors that continue into the master suite. The upper level offers four spacious bedrooms, including a luxurious primary suite with a walk-in closet and spa-inspired ensuite (soaker tub + separate shower).Recent updates include a newer roof, high-quality vinyl windows, an owned hot water tank, and newer garage doors. The oversized interlock driveway comfortably fits four cars, and the massive basement offers endless potential it can easily accommodate a separate entrance for under $3,000, making it ideal for future expansion or an in-law suite.This home combines modern comfort, thoughtful upgrades, and an unbeatable location all in a vibrant, well-connected community. With flexible closing options and a rare private lot, this property is not to be missed.(Note: Images are presented in pairs artists concept and actual views.) (id:24801)
Sutton Group Quantum Realty Inc.
109 Botfield Avenue
Toronto, Ontario
Detached sidesplit in prime Burnhamthorpe Gardens! This beautifully maintained 3+1 bedroom, 3 bath home offers a perfect blend of comfort, updates, and convenience in one of Etobicoke's most desirable neighbourhoods. Step inside to a large foyer that opens into a spacious living room with a picture window, flooding the space with natural light. Open concept dining room with a walk-out to the garden (perfect for summer BBQs!), combined with the updated kitchen (stainless steel appliances, stone countertop, breakfast bar). Just a few steps down, an above ground family room (9ft ceilings) features a second walkout to the deep private yard. Main floor powder room. Newer wood floors throughout. Upstairs, you'll find well-sized bedrooms, including a primary with his & hers closets, and a renovated washroom with modern finishes. The finished basement provides additional flexibility with a recreation room, laundry room, and an updated 3-piece bathroom. Perfectly suited for today's lifestyle. A 2-car garage with private driveway (no sidewalk), direct entry into the home, and a huge garden shed add everyday convenience. All this in a top school catchment, close to Kipling GO Transit Hub, highways, shopping, parks and more. A true gem in an unbeatable location! **Application Requirements: TREB rental application, references, credit report, valid ID, employment letter, recent pay stubs or NOAs for self-employed applicants.** No pets/no smoking (id:24801)
RE/MAX Professionals Inc.
206 Harvest Drive
Milton, Ontario
Magnificent 3+1-Bedroom, 3.5-Bathroom Family Residence Nestled In The Heart Of The Sought, After Bronte Meadows situated on a quiet neighborhood within walking distance to parks, schools, restaurants & Milton hospital. Demonstrating True Pride Of Ownership, This Meticulously Maintained 4 Level Backsplit Detached Gem Features A Plethora Of Upgrades, Including Stunning Hardwood Floors Throughout The Main Level, Complemented By Hardwood Stairs With Rod Iron Pickets. The Separate portion of living area Offers Easy Access To The Kitchen and Dinette with splashy quartz counter tops, stainless steel appliances While The Spacious Family Room Boasts A Cozy feeling And Leads To A Picturesque Overlooking Backyard. A Breathtaking Backyard With A Tranquil Zen Garden Walk beside the house. Off your kitchen Four steps down you have a great sized living room that is perfect for hosting family/friends. Here you'll have easy access to your fully-fenced backyard with concrete patio and walkway. The open Family room allows for entertaining while cooking. The lower family room is a bright space that includes fireplace. The finished basement makes for an amazing playroom for kids or a third family room! There are 3 bedrooms on the top level along with two full renovated Sought washrooms Perfect home for all age group .This home will NOT disappoint! Book your showing today! (id:24801)
Done Deal Realty Inc.
4700 Centretown Way
Mississauga, Ontario
Semi Detached House (Upper Level)Major Intersection is Mavis And Eglinton). Great Family Home With An Open Concept Layout And High Ceilings On Main Floor.Was A 4 Bedrooms Converted To 3 By Builder. Hardwood Floors Throughout House. Many Upgrades And High Quality Finishes. Pot Lights, Eat In Kitchen With Granite Counters, Mosaic Tile B/S, High Quality S.S. Appliances, Under Cabinet Lighting, Walk Out To Deck,All Washrooms Upstairs Are Upgraded With Large Stand Up Showers,Freshly Painted.5 Mins To Square One,Heartland ,Go Bus, Walking Distance To Parks And Grocery .Don't Miss This Gem! 2 W/I Closet In Master ,All Closets Are Custom California Closet, 2nd Bd Is Large With Corner Windows, Linen Closet, Laundry On 2nd Floor, Access To Garage From House, Fully Fenced Landscaped Yard With Wood Deck, Pergola, Storage Shed. Basement Not Included. (id:24801)
Right At Home Realty
332 Shoreview Road
Burlington, Ontario
Exceptional 2 storey in one of Burlington's most sought after community South Aldershot. Walking distance Burlington Golf club. Originally was a bungalow, demolished and rebuilt with new upper level, new plumbing, electrical, HVAC, 4 bedrooms, 6 washrooms, finished basement, 2 car garage, new roof, patios front and back, 2nd dishwasher, wine cooler state of the art kitchen, wood floors, white cabinets, high end Thermador appliances (gas stove, B/I convection oven, B/I fridge, B/I microwave)Breathtaking 90 x 150 lot elevated, view of Lake, over 1 million spent on creating this over 3000sq ft. (id:24801)
RE/MAX Aboutowne Realty Corp.
19 Heathrow Lane
Caledon, Ontario
THIS HOUSE IS REALLY SPECIAL! YOU WILL FEEL YOU HAVE FINALLY FOUND YOUR DREAM HOME AS SOON AS YOU STEP INSIDE AND ARE IMMEDIATELY CAPTIVATED BY THE ABUNDANCE OF NATURAL LIGHT. THE LARGE WINDOWS CREATE A WARM AND INVITING AMBIANCE, WHILE THE OPEN-CONCEPT DESIGN ALLOWS FOR SEAMLESS FLOW BETWEEN THE LIVING AREAS CREATING AN INVITING ATMOSPHERE. THIS STUNNING HOME OFFERS THE PERFECT BLEND OF ELEGANCE AND COMFORT, MAKING IT THE IDEAL RETREAT FOR YOU AND YOUR FAMILY. WITH THREE SPACIOUS BEDROOMS, ONE 4-PIECE AND ONE 3-PIECE BATHROOMS ON THE 3RD FLOOR, THERE'S PLENTY OF ROOM FOR EVERYONE TO ENJOY THEIR OWN SPACE! THE PRIMARY BEDROOM FEATURES A WALK-INCLOSET AND A 3-PIECE ENSUITE BATHROOM. MANY OTHER FEATURES ADD TO THE CONVENIENCE OF THIS HOME. THE NEIGHBOURHOOD IS A PARK HEAVEN, WITH MANY PARKS (SOME OF WHICH WITHIN AN 8-9 MINUTE WALK), NATURE RESERVES AND TENS OF RECREATIONAL FACILITIES. IT ALSO FEATURES GREAT ELEMENTARY AND SECONDARY SCHOOLS. (id:24801)
Royal LePage Your Community Realty
Lower - 5453 Palmerston Crescent
Mississauga, Ontario
Beautifully Walkout 1-Bed, 1-Bath Basement Apt with separate Laundry , one Parking , Quartz Counter tops, BBQ Gas Hook Up. 10-Min Walk To GO Station, Close To UTM, Hwy 403/407/401, Shopping & Transit (id:24801)
Sutton Group - Summit Realty Inc.
32 Branigan Crescent
Halton Hills, Ontario
Welcome to this beautiful house located in a brand-new neighborhood of Georgetown. Lots of windows enriched with sunlight. Double door entry & Welcoming Foyer takes you to 9 ft Ceiling on Main floor. This house offers a Designer Kitchen, Boasting Granite Countertops, Backsplash, a double-door fridge, dishwasher all these stainless-Steel Appliances Ideal for Entertaining Or Family Meals. The Upper Level Featuring Four Generously Sized Bedrooms, The Luxurious Master Suite Includes a Large Walk-In Closets and a Spa-Like 5-Piece Ensuite, Offering A Private Retreat Within the Home. The Additional Bedrooms Are Spacious, two of them linked To a Full Washroom for Ultimate Convenience and Comfort. Spent over 50K on the upgrades from the builder. The Look Out basement features builder separate Side entrance Door and oversized Look Out windows offering endless possibilities for customization. With thoughtful updates and attention to detail throughout, this home is unexceptional opportunity in this desirable neighborhood. (id:24801)
Homelife G1 Realty Inc.
87 Lola Crescent
Brampton, Ontario
Welcome To This Prestigious Luxury Family Home! Built In 2015, This Stunning 4 + 2 Bed, 3.5 + 1 Bath Residence Is Loaded With Upgrades. Features Include A Spacious Great Room With To Patio, Granite Counters, Backsplash, And Custom Cabinetry With Pantry. To Patio, Granite Counters, Backsplash, And Custom Cabinetry With Pantry. Upgraded Bathrooms, California Shutters, Pot Lights (Main, Loft, Master & Exterior), And $$$ Spent On Finishes Throughout. Double Door Entry, 9 Ft Ceilings, Hardwood Floors, And Stained Oak Staircase Complete This Elegant Home In A Family-Friendly Neighborhood. Stainless Steel Apps Samsung- Double Door Fridge, Samsung Gas Stove, Samsung Dishwasher, Samsung Washer, Dryer. (id:24801)
Homelife/future Realty Inc.
53 Rosefair Crescent
Toronto, Ontario
Discover this solid four bedroom bungalow situated on a spacious lot with endless potential. New roof 2024. Perfect for families, investor or renovator looking to make it their own. One bedroom in basement with separate side entrance-great potential for in-law suite. Generous lot for addition or landscaping. Bring your vision and update/renovate to your own style. Located in quiet neighbourhood. Close to all amenities. House being sold in "as is" condition. (id:24801)
RE/MAX Premier Inc.
10 Pickard Lane
Brampton, Ontario
Welcome to Beautiful Detached 3 bedroom home in a highly desirable neighbourhood available for lease. No need to look further, comes with three car parking with garage. Close to all amenities like bus stop, bank, schools, grocery stores, hwy 410/407/401. 2 Full washrooms, Shared Laundry. (id:24801)
Homelife Maple Leaf Realty Ltd.
7 Greenhills Square
Brampton, Ontario
Location very Close to Bramalea City Centre and Chinguacousy park. 3-Bedroom 2 Wash Detached house , Good Size Closets in all room. Eat In Kitchen, Finish Basement with 2 extra Rooms, Huge Driveway, W/O To BIG Backyard Ready To Enjoy Summer Bbq's In Privacy.3 Car parking at drive way. Transit And Schools At Your Doorstep, Close To Go Station, Hospital, Chinguacousy Park, Bramalea City Centre, Shopping Mall, Supermarket and many more. (id:24801)
Homelife/miracle Realty Ltd
77 Wildflower Lane
Halton Hills, Ontario
A Stunning Appx. 6 Years Old Beautiful Detached Home With 4 Bedrooms And 4 Washrooms. Corner Lot 2870 Sq Ft. Double Door Main Entrance, Lots Of Upgrade, 10Ft Ceiling In Main Floor & 9Ft In Second. Oak Hardwood Floor In Main And 2nd Floor Hallways. Oak Hardwood Stairs With Iron Pickets Rails. Smooth Ceiling In Main And Second Floor. S/S Appliances, Quartz Countertop And Double Under Mount Sink In Kitchen And Bathrooms, And Much More. Situated In A Highly Desired Area, This Property Offers Convenience At Every Turn. It Is Close to Schools, Parks, Plazas, Transit Options. (id:24801)
New Era Real Estate
65 Elnathan Crescent
Toronto, Ontario
Opportunity Knocks! Ideal for First-Time Buyers & Savvy Investors. Time to own your own home sweet home with double income opportunity from the 2 basement apartments. Fully renovated. Zebra blinds on main floor.This solid 3-bedroom bungalow is full of potential and perfect for anyone looking to live in or invest in a thriving neighborhood. Located just minutes from the new Finch West LRT and major highways, this sun-filled semi offers both space and income-generating potential. Property Highlights:Bright and spacious main floor with 3 bedrooms 2 finished basement units, each with its own separate entrance, kitchen, and bathroom. Current rental income of approx. Around $2,800/month from the basement units.Ideal setup for multi-generational living or live-in + rental arrangement .Prime Location:Close to top-rated schools, grocery stores, banks, and shopping centers. Quick access to highways 400, 401, and 407 Steps to public transit and the new Finch West LRT .Don't miss this incredible opportunity to own a home with built-in income potential in one of Torontos most convenient neighborhoods! Stop renting start being a landlord! (id:24801)
Homes Homes Realty Inc.
763 Apple Terrace
Milton, Ontario
Welcome to 763 Apple Terrace Executive Lease in Milton's Sought-After Cobban Community Experience upscale rental living in this stunning 3-bedroom, 3-bathroom detached home offering 1,689 sq. ft. in the family-friendly Cobban neighbourhood. Built in 2024, this modern residence offers both space and sophistication in a location known for its excellent schools, parks, and convenient access to shopping and commuter routes. The main level features an expansive great room with an electric fireplace, creating a cozy yet elegant space for everyday living and entertaining. The kitchen is designed for functionality with a seamless flow into the dining area perfect for morning routines or casual meals. Upstairs, the primary suite is a peaceful retreat with a 4-piece ensuite and walk-in closet. Two additional bedrooms are generously sized, including one with vaulted ceilings for added character. A second full bath and upper-level laundry offer practical convenience. This home has a thoughtfully designed layout ideal for families or professionals seeking comfort and elegance. Located in a quiet and growing community close to parks, trails, and major amenities, 763 Apple Terrace offers the best of modern suburban living. Spacious, stylish, and move-in ready this is the lifestyle upgrade you've been waiting for. (id:24801)
Real Broker Ontario Ltd.
1447 Merrow Road
Mississauga, Ontario
Classic 4 Bed Bungalow With A Walk Out Basement On An Estate Lot In Lorne Park For Rent. Popular White Oaks / Hillcrest / Lorne Park School District. Double Car Garage And 4 Car Driveway Parking. 1,700Sqft + 800Sqft Finished Walkout Basement. Floorplan and Matterport Virtual Tour Available. Ask about a possible landscaping package - leave the grass and leaves to someone else. Electric car charger option. Pets and furry family are welcome. Landlord will do thorough checks on any potential tenant applications. (id:24801)
Royal LePage Signature Realty
1395 Chretien Street
Milton, Ontario
Absolutely stunning detached (2017 Built) home in the highly sought-after Ford community of Milton, At 2220 sq ft, your home is spacious for a family, with 4 bedrooms and 3.5 bathrooms, ideal for Miltons core demographic of young families and professionals The main floor features 9-ft ceilings, separate living and family areas, and an abundance of natural sunlight. The upgraded kitchen (quartz countertops, island, upgraded layout) and quartz countertops in all bathrooms add modern appeal increasing perceived value. , making it ideal for entertaining, Upstairs offers 4 generously sized bedrooms and 3 full bathrooms, including a luxurious primary suite with a walk-in closet and 5-piece ensuite. A second bedroom with a private ensuite makes this ideal for multigenerational living. Enjoy the privacy of no neighbors behind, A premium feature that offers privacy, natural views, and exclusivity, highly desirable in Miltons new developments.Situated in the Ford neighborhood (based on Chretien Sts location), a family-friendly area with top-rated 6 schools at the walking distance And proximity to amenities like Sherwood Community Centre, parks, and highways (401, 407). Being surrounded by six schools, a great location for families with young kids or teens. Unfinished Basement Offers potential for buyers to customize or add a legal basement apartment for rental income, a growing trend in Milton. this home is truly a must-see. Dont miss this exceptional opportunity to own a beautifully updated home in one of Miltons most desirable neighborhoods. STORAGE SHED IN BACKYARD. (id:24801)
Homelife Superstars Real Estate Limited
125 Macdonell Avenue
Toronto, Ontario
Beautifully Restored Victorian Home Downtown -3 storey, semi-detached, unfurnished, with all the modern conveniences. 5 bedrooms, 3 bathrooms, Finished basement with laundry and lower level nanny suite including 3 piece bathroom with steam. Formal living & dining rooms on the main floor. Kitchen has walk-out to a deck and a big backyard.2nd Floor Has 2 bedrooms one has a west facing balcony. Also a small office & 4 piece bath on this floor. 3rd floor has large primary suite with 3 piece ensuite bath, plus a beautiful timber frame addition with a wet bar & balcony overlooking the tree tops. Suitable for a family. Enjoy all the pleasures of living in Roncesvalles Village, walk to High Park, shopping, restaurants, cafes, The Revue Cinema, schools & the library. Convenient To TTC & just a 20 min. drive to the airport.On demand hot water, carpet free with hardwood on three upper levels. (id:24801)
Royal LePage Real Estate Services Ltd.
69 Tundra Road
Caledon, Ontario
Welcome to this well-maintained freehold and upgraded 1821 sq ft home, featuring 3 spacious bedrooms and 3 washrooms. Designed with an open-concept layout, this property boasts 9 ft ceilings on the main floor, large windows for natural light, and hardwood flooring. The modern upgraded kitchen and elegant oak staircase add to its charm.The master bedroom includes a private en-suite, offering both comfort and convenience. This home has been kept exceptionally clean and is move-in ready. Situated in a friendly neighborhood, its close to schools, shopping plazas, and all essential amenities. (id:24801)
Homelife Silvercity Realty Inc.
93 Kempenfelt Trail
Brampton, Ontario
Presenting 93 Kempenfelt Trail, Amazing Luxury Paradise Built 1744 Sq ft In a Sought after Northwest Neighborhood. This Marvelous 3 Bedroom 3 Washroom home with 9Ft ceiling on the main Floor, Family size open concept Kitchen with Extended Cabinets, Granite Counter Top, Centre Island with Breakfast Bar, Separate Breakfast area with a sliding door to Fully fenced Yard, Living room Combined with Dining with a Large Window and Natural Light. Leading to a Second Level, Oak Staircase, 3 Magnificent Bedrooms, Master Bedroom with Coffered ceiling, 5 Pc Ensuite with a Tub and Large Standing Shower, W/I Closet and His Double Closet, 2nd and 3rd Bedrooms with Large window, Lots of Natural Light and Closet. Convenient 2nd Level Laundry with Closet and Shelves. Newley Built Basement a Den and Recreation Room, Plenty of Storage, Pot Lights . Door from Garage to House and to Backyard. Long Driveway can accommodate 2 Medium Cars and NO Sidewalk. Freshly Painted Main Level, Near By Shopping and 8 Minute To The ***Mount Pleasant GO*** . Tenants pays 100% of all Utilities, California shutters throughout. (id:24801)
Homelife/miracle Realty Ltd
17 Folcroft Street
Brampton, Ontario
Priced to sell and Brand New, this stunning 3-bedroom home backs onto a serene ravine and offers the perfect blend of luxury, space, and functionality for families. Featuring 9 ceilings on the main floor, a thoughtfully designed layout with separate living and family rooms, and a bright open-concept family room ideal for entertaining, this home is sure to impress. The beautifully upgraded chefs kitchen boasts granite countertops, a stylish backsplash, stainless steel appliances, and ample cabinetry. Upstairs, enjoy elegant hardwood flooring throughout, a hardwood staircase on all levels, and a luxurious primary suite complete with a large walk-in closet, spa-like 5-piece ensuite, and a private balcony overlooking the ravine. With two balconies offering breathtaking views, upgraded light fixtures, and pristine condition throughout, this home is a rare opportunity you wont want to miss! (id:24801)
RE/MAX West Realty Inc.
546 Mc Roberts Avenue N
Toronto, Ontario
Detached Bungalow with Huge Potential in Prime Caledonia-Fairbank!Welcome to 546 McRoberts Ave a rare opportunity to own a charming detached bungalow on a deep142-foot lot in one of Torontos rapidly growing neighbourhoods! This home is perfect forfirst-time buyers, downsizers, or investors looking for a condo alternative without themaintenance fees.Enjoy the privacy of a detached home with a multi-tiered backyard ideal for entertaining,gardening, or relaxing in your own outdoor oasis. The spacious lot offers endless potential live in, renovate, or redevelop to suit your needs!Located just steps from the upcoming Eglinton Crosstown LRT, top-rated schools, parks, localshops, and fantastic dining everything you need is right at your doorstep.Dont miss out on this incredible value in a thriving neighbourhood. Homes like this dont lastlong book your private showing today! (id:24801)
Exp Realty
39 Ascot Avenue
Brampton, Ontario
Welcome to 39 Ascot Ave., Nestled in the Heart of Desirable Avondale Neighbourhood Located on~120' Lot This Beautiful Upgraded Home Features Large Landscaped Front Yard with Great Curb Appeal Leads to Large Porch with Sitting Area...Functional Layout on Main Floor with Living/Dining Combined with Cozy Natural Gas Fire Place Perfect for Large Family Gathering...Upgraded Modern Eat in Kitchen with Breakfast Bar...Granite Counter Top/BackSplash/Stainless Steel Appliances/Brand New Fridge (2025)...2 Upgraded Full Washrooms...3+1Generous Sized Bedrooms; Beautiful Privately Fenced Large Country Style Backyard with Deck for Family Gatherings...Stone Patio with Hot Tub Perfect for Staycation or Family BBQs with the Refreshing Manicured Garden Area...Finished Lower Level with Separate Entrance is perfect In Law Suite with Rec Room/Kitchenette/Full Washroom/Bedroom and Lots of Storage Space...Ideal for Growing Family with New Vinyl Floor (2025)...Single Car Garage with Extra Wide Interlocked Driveway with 5 Parking...Lots of Potential from Basement/Lower Level...Upgraded Include: New Vinyl Floor in Basement; Fresh Paint (2025); New Fridge (2025); Pot Lights; Care pet Free House; Granite Counter Top; Upgraded Washrooms and much more...Ready to Move in Freshly Painted Home with Income Potential From Basement Close to all Amenities such as GO STATION, Banks, Shopping, Schools, Grocery, Bramalea City Centre, Public Transit and much more... (id:24801)
RE/MAX Gold Realty Inc.
Lower - 2668 Hollington Crescent
Mississauga, Ontario
Brand New, Just Renovated, Never Lived In Basement Unit Featuring 1 Bedroom 1 Bathroom 1 Parking Spot with Private Entrance in a Quiet Neighbourhood - All Utilities (Heat, Gas, Water, Internet) are included in the Monthly Rent. Minutes Away from QEW/403, Lots of Nearby Grocery (Costco), Restaurants, Shopping. Friendly Landlord Lives Upstairs (id:24801)
Right At Home Realty
224 Sarah Cline Drive
Oakville, Ontario
3-Storey Freehold Townhome In The Sought After "Oakville Preserve Community" Is Home To 3 Bedrooms, 3 Bathrooms & Oversized Balcony. This Home Offers Major Upgrades Which Include Granite Countertops, Centre Island, Fibre Optic Main To 2nd Floor. Stainless Steel Appliances, Backsplash. Move-In Ready & Steps Away From Schools, Parks, Rec Centre, Transit & Hospital. (id:24801)
RE/MAX Real Estate Centre Inc.
9 Phyllis Drive
Caledon, Ontario
Welcome to this gorgeous, freshly painted 4-bedroom end-unit freehold townhouse just like a semi-detached located in the prestigious Caledon Southfields Village community! This home boasts an open-concept main floor layout and a fully modern kitchen with stainless steel appliances. The spacious primary bedroom features a walk-in closet and a luxurious 4-piece ensuite. All four bedrooms are generously sized, and the laundry is conveniently located on the second floor. Fresh paint throughout enhances the bright, inviting atmosphere. Bonus: This property offers great potential to create a basement apartment with separate entrances from both the side and the garage perfect for additional income or extended family living. Ideally situated within walking distance to schools, parks, and just steps from the Scenic Etobicoke Creek. (id:24801)
RE/MAX Realty Services Inc.
29 Mistdale Crescent
Brampton, Ontario
Welcome to 29 Mistdale CrescentThis beautiful 3-bedroom, 4-bathroom semi-detached home offers comfort, space, and style.The main floor features hardwood flooring, a spacious eat-in kitchen with stainless steel appliances, and a lovely walkout to the deckperfect for entertaining.Upstairs, youll find a large primary bedroom with a walk-in closet and 4-piece ensuite, along with two additional bedrooms, each with ample closet space and laminate flooring.The fully finished basement includes a second kitchen, an additional bedroom, and a 4th bathroomideal for extended family or rental potential.With numerous upgrades throughout, this home wont last long. Conveniently located within walking distance to schools, parks, shopping, and all amenities. (id:24801)
Right At Home Realty
7137 Madiera Road
Mississauga, Ontario
From the Avro Arrow's flight to your family's delight - a Malton bungalow ready for its next chapter. Proudly owned by the same family since 1970, this South-facing detached home with double garage with loft has seen over $95K in upgrades in the past three years, including laminate flooring in bedrooms and basement, a brand-new basement kitchen, new asphalt driveway, full interior painting, new roof with complete plywood replacement, new furnace and new A/C, entire home with new LED light fixtures, and new stainless steel fridge and stove.The finished basement features a separate entrance, new second kitchen with gas line for a stove, and versatile living space. Conveniently located just minutes to schools, shopping, restaurants, major highways (427/407/409), Pearson Airport, hospitals, community centre, places of worship, and parks - offering both comfort and unmatched convenience. (id:24801)
RE/MAX Hallmark Yu Group Realty Ltd.


