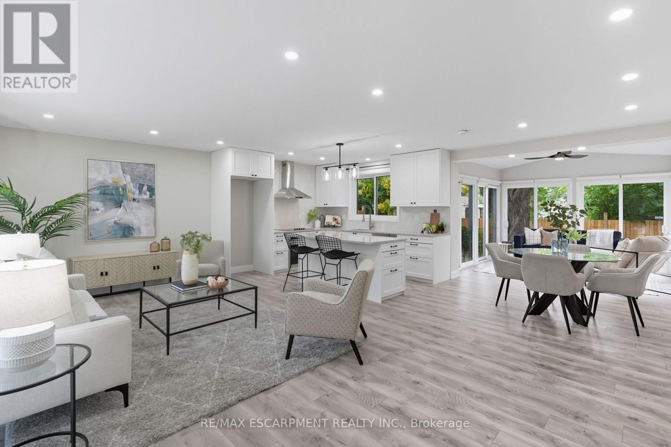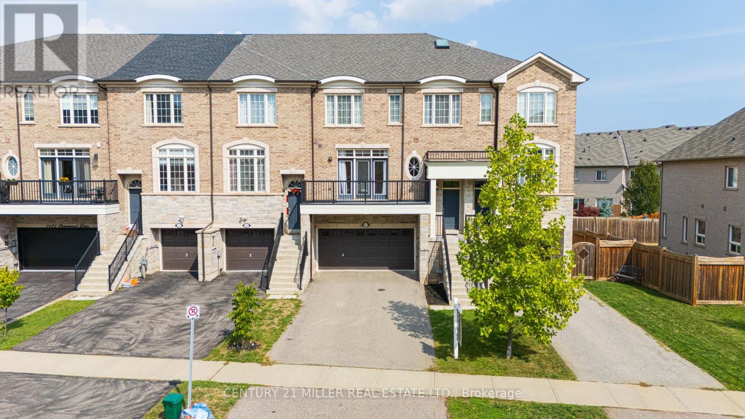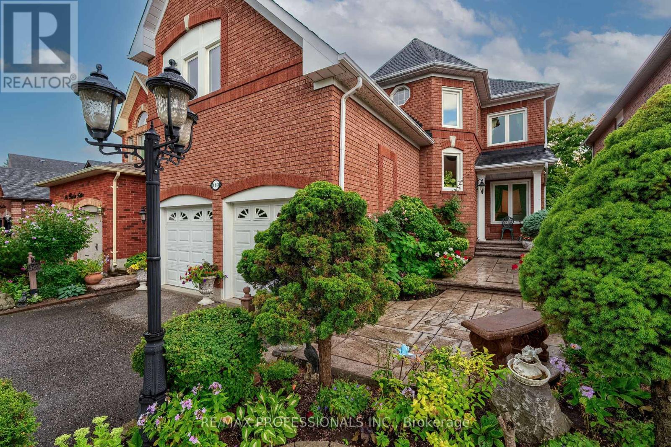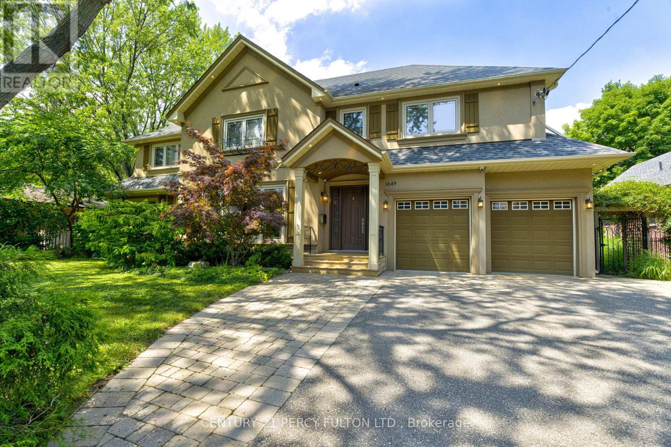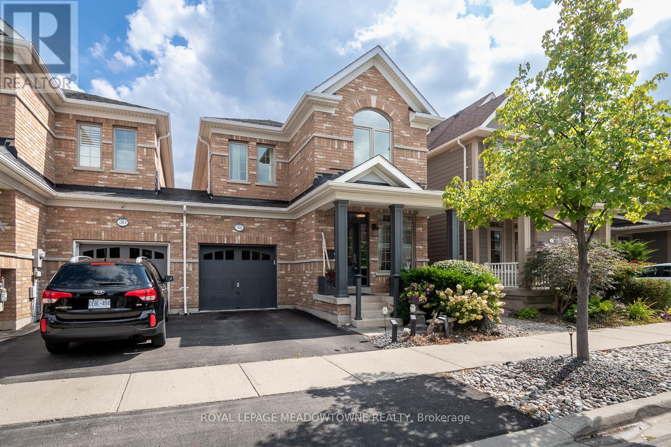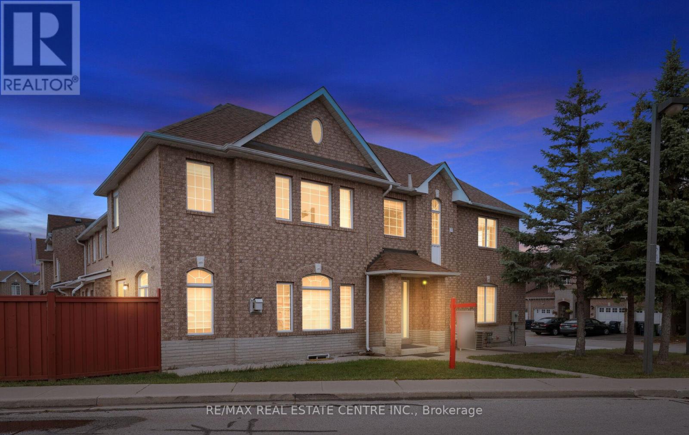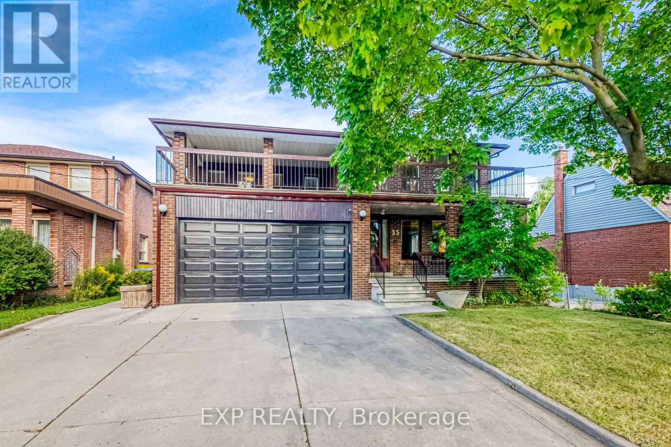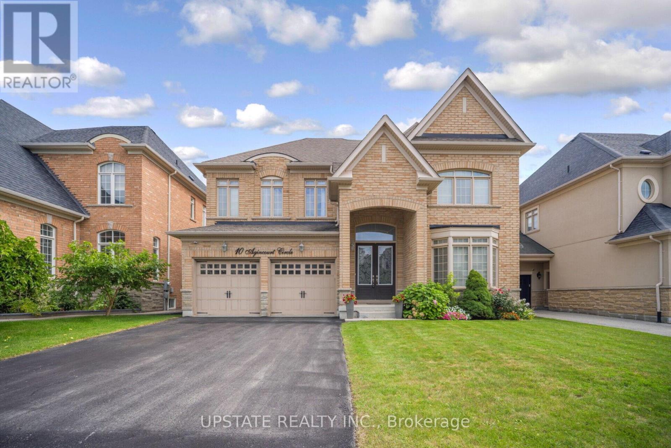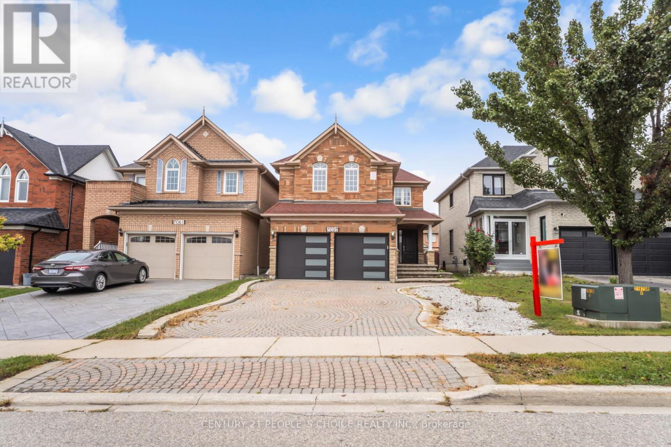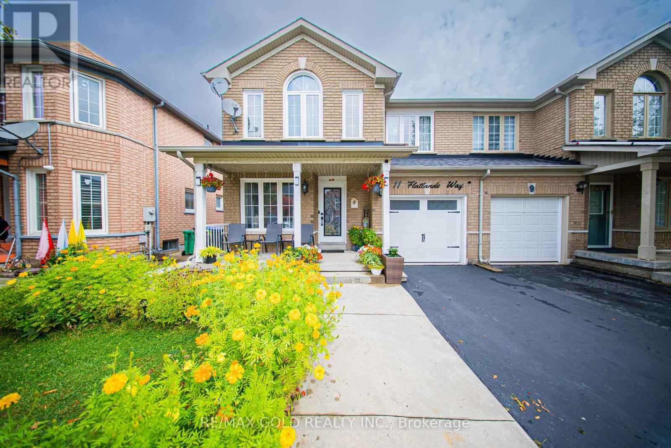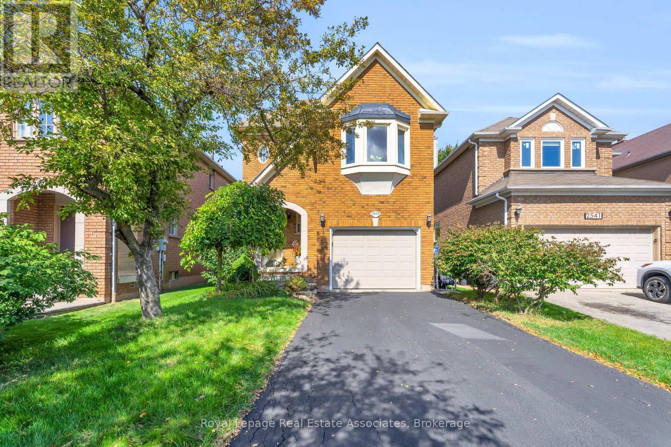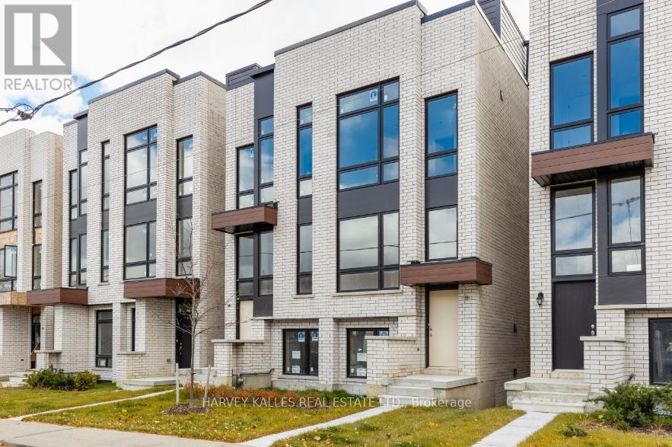278 Purnell Place
Burlington, Ontario
Welcome to 278 Purnell Place A Fully Renovated Gem in One of Burlingtons Most Sought-After Neighbourhoods. From the moment you arrive, this beautifully updated 3-bedroom, 2-bathroom home impresses with its curb appeal and inviting atmosphere. Thoughtfully renovated from top to bottom, every detail has been designed to blend style, comfort, and functionality. Step inside to a bright and welcoming main floor where fresh finishes, modern flooring, and neutral décor create an airy, contemporary feel. The open-concept living and dining areas provide the perfect backdrop for everyday living and entertaining. The heart of the home flows into a showstopping sunroom featuring floor-to-ceiling windows and five sliding doors. This incredible space is flooded with natural light and seamlessly connects the indoors to the outdoors perfect for morning coffee, a cozy reading nook, or year-round gatherings with friends and family. All three bedrooms are generously sized with ample closet space, with a bathroom that has been tastefully updated with sleek fixtures and finishes. The lower level offers additional living or recreation space, giving your family room to grow. Situated in a highly desirable Burlington neighbourhood, 278 Purnell Place offers more than just a beautiful home. Two brand-new recreation centres are within walking distance, providing endless opportunities for fitness, sports, and community activities. Families will also appreciate the convenience of nearby highly ranked schools, parks, and everyday amenities. Move-in ready and brimming with natural light, this stunning home combines modern upgrades, a prime location, and exceptional lifestyle amenities truly a rare find in todays market. (id:24801)
RE/MAX Escarpment Realty Inc.
2419 Baronwood Drive
Oakville, Ontario
Welcome to this beautifully appointed townhouse offering over 2,000 sq. ft. of bright, thoughtfully designed living space. Rarely found in townhome living. This property includes a double car garage and an extended driveway with parking for four vehicles, ideal for growing families, guests, or multi-driver households. Inside, the main level features a sunlit living room and a cozy breakfast nook, seamlessly flowing into a formal dining area that opens to a private balcony, perfect for morning coffee or evening relaxation. The inviting family room with a fireplace provides a walk-out to the backyard, where lush green space adds a sense of privacy and serenity. Upstairs, the spacious primary bedroom includes a private ensuite, while the two additional bedrooms are connected by a well-designed Jack and Jill bathroom, a smart layout that balances comfort and convenience for families or guests. With its open-concept floor plan, abundant natural light, and location in a highly desirable neighbourhood, this home offers the perfect blend of style, space, and everyday functionality. (id:24801)
Century 21 Miller Real Estate Ltd.
183 Barber Drive
Halton Hills, Ontario
Every now and then, a home comes along that simply feels right. From the moment you step inside 183 Barber Drive in beautiful Georgetown South, you'll feel it too. Perfectly positioned in one of the town's most coveted neighbourhoods, this executive, 2600+sf Fernbrook-built 4-bedroom, 3-bathroom residence offers a rare blend of size, warmth, and location. Just a stroll away from top-rated schools, family-friendly parks, the Gellert Rec Centre, an array of shops, and dining for every taste, life here is as connected as it is convenient. Step through the inviting front entrance and into a home filled with light and possibility. The formal living and dining rooms are ready for elegant gatherings, while the spacious family room with its welcoming wood-burning fireplace, hardwood, and pot lights sets the stage for cozy evenings. The large eat-in kitchen, overlooking a private backyard framed by mature trees, is the heart of the home, perfect for laughter-filled breakfasts and summer dinners. Convenient main floor laundry with side door and direct entrance from the garage makes daily routines a breeze. Upstairs, the primary suite offers a peaceful retreat, complete with a walk-in closet and private 5-piece bath. Three additional bedrooms give every family member (or guest) their own space to rest and recharge. The untouched basement extends your lifestyle options, whether it be a home theatre, games area, gym, or creative studio, it's yours to design. This is more than a house. It's morning walks to school, weekends at the park, lingering over dinner with friends, sunny afternoons in the shade under the rear awning on the patterned concrete patio, and quiet nights under the stars in your backyard. It's where comfort meets opportunity and where your family's next chapter begins.Extras: (id:24801)
RE/MAX Professionals Inc.
1649 Wedmore Way
Mississauga, Ontario
Welcome to this breathtaking family home in prestigious Lorne Park. Thoughtfully crafted with elegant details and exquisite finishes, this residence perfectly blends with luxury with everyday practicality on a quiet, mature street. The main level boasts a sun-filled open-concept great room with a soaring 13-ft vaulted ceiling and cozy electric fireplace, complemented by a gourmet kicthen with solid maple cabinetry, a large center island, and a spacious eat-in area. Completing this level are a private home office and a welcoming family room, making this home perfectly suited for both everyday living and elegant entertaining. Upstairs, discover a well-planned layout with a convenient laundry room, a generous primary suite complete with a spa-like 6-piece ensuite, and three additional bedrooms accompanied by two stylish bathrooms. The fully finished basement offers versatile living space for recreation, work, or relaxation. It also includes ample storage, a private space for a bedroom, and a 3-piece bathroom. Step outside to your private, beautifully landscaped backyard surrounded by lush greenery an ideal setting for outdoor entertaining, children's play, and peaceful retreats. This exceptional home is just minutes from scenic parks, great schools, GO Transit, and the QEW. Don't miss the opportunity to own this timeless and elegant home in one of Lorne Park's most sought-after neighbourhoods! (id:24801)
Century 21 Percy Fulton Ltd.
32 Forbes Terrace
Milton, Ontario
Welcome to 32 Forbes Terrace, a Heathwood-built freehold townhome in Miltons prestigious Scott neighbourhood. Renowned for their superior craftsmanship, Heathwood delivers a home that blends sophistication, comfort, and thoughtful design. A rare find among townhouses, this residence offers soaring 9 ft ceilings on the main flooradding light, volume, and a sense of luxury you simply dont see every day. Even better, the home is connected only at the garage, with no shared interior walls, offering privacy that sets it apart. Inside, engineered hardwood runs throughout, complementing an open-concept layout anchored by a chefs kitchen with granite counters, stainless steel appliances, and a large breakfast bar. Step directly from the kitchen into a low-maintenance backyard complete with patio stones, river rock, a pergola, and gas line to BBQ. The living room features a striking stone-surround electric fireplace, while the distinct dining room and bonus second-floor office nook provide versatile living space. Upstairs youll find three spacious bedrooms, including a primary retreat with double closets and a spa-like 5pc ensuite. Laundry on the bedroom level and a 4pc main bath add everyday convenience. An unfinished basement with oversized windows offers endless potential. With parking for two (one in garage, one in driveway), premium finishes, and a setting among diverse, upscale homes, this Heathwood townhome is a rare opportunity in one of Miltons most desirable communities. (id:24801)
Royal LePage Meadowtowne Realty
32 - 32 Viewcrest Circle
Toronto, Ontario
Absolutely Amazing End Unit Townhome With A Basement Apartment In A Great Location Close To Humber College & Steps To Etobicoke General Hospital! This Home Is Renovated From Top To Bottom and Features $$$ In High End Upgrades...Hardwood Flooring Through The Main & Second Floors (No Carpet) | Oak Stairs With Iron Wrought Railings | Smooth Ceilings and Pot Lights Throughout | Modern Kitchen With S/S Appliances and Quartz Counters | Separate Bonus Family Room | Upgraded Tiles | Updated Bathrooms With Glass Showers and Updated High End Tiles and Fixtures | Media/Den | Upgraded Baseboards and Trims | Crown Molding | Freshly Painted In Neutral Colors | Motorized Zebra Blinds | Home Is Wired For Home Automation | 2 Laundry Rooms In The Home | Master Bedroom With Updated 4 Pce. Ensuite | Spacious Back Yard With Concrete Pad | 1 Bedroom Basement Apartment and The List Goes On... ****Clean and Well Kept, Move in Ready, Great Rental Potential**** (id:24801)
RE/MAX Real Estate Centre Inc.
35 Highland Hill
Toronto, Ontario
A rare combination of prime location and multi-functional living awaits in this beautifully upgraded executive home! This stunning home offers spacious approximately 4,500 sqf of modern design living space with numerous high-end upgrades completed in 2020. What is exceptional about this home: 1) Rare large In-law suite on the main floor with renovated 4 piece bath, closet & sliding doors to the deck ; 2) Bright gourmet kitchen with granite countertop, built in oven & microwave, stainless steel appliances, generous breakfast space & direct access to the deck; 3) Sun-filled and oversized primary suite boasts a 4-piece bath & walk-in closet; 4) Three bedrooms out of five have their own 4-piece baths; 5) All bedrooms are big enough to fit queen or king size beds & still leave room for extras i.e. study space; 6) second-floor massive partially covered veranda offers great views & is perfect for relaxation or entertainment. 7) Finished basement with a separate entrance, kitchen, 2 bedrooms, 2 renovated baths and 3 big storage rooms. 8) Huge & clean backyard; 9) 2 car attached garage & 4 car driveway; 10) Location: steps to great schools, steps to Yorkdale and Lawrence West subway stations, Yorkdale shopping mall, close to TTC , minutes to Highways 401& 400 , convenient TTC commute to York University, surrounded by parks and real community vibes. New A/C unit installed in 2024. For a full list of features & upgrades refer to the feature sheet. (id:24801)
Exp Realty
10 Agincourt Circle
Brampton, Ontario
This stunning Medallion-built home, located on a premium ravine lot at the corner of Mississauga Rd and Queen St, offers an ideal blend of sophistication, luxury, and comfort. The home boosts an approximate 5000 sq.ft living space with 4+2 bedrooms,+ a study (can be converted into 5 bedroom), & 6 bathrooms, it is designed for both family living and entertaining. The property boasts a beautiful walkout basement and backs onto a serene, picture-perfect pond, offering breathtaking views and a peaceful atmosphere. The home features 9-ft ceilings on the main & second floors, creating a bright, airy feel throughout. The main floor includes separate living and dining areas with hardwood flooring, accentuated by elegant pot lights that highlight the polished aesthetic of the space. The spacious family room, complete with pot lights, a gas fireplace, and a large window, is designed for relaxation and offers views of the beautiful surroundings. The kitchen is a chef's dream, featuring built-in appliances, a massive center island with a serving area, granite countertops, and a stylish backsplash. The space is perfect for preparing meals or hosting gatherings, and a rough-in for central vacuum adds convenience. The primary bedroom is a true retreat, with his-and-her walk-in closets and a luxurious 6-piece ensuite bathroom with 10ft tray ceiling the bedroom. In addition, the second floor includes a separate sitting loft, providing a perfect spot for quiet relaxation or family time. The 8.6-ft and 6.2-ft study lofts on the second floor offer additional versatile spaces for work or study. The finished walkout basement adds further value to this home, offering 2 additional bedrooms, perfect for guests or growing families, with cold cellar for extra storage. The basement seamlessly integrates with the rest of the home, providing both privacy and connection to the outdoor space. Close to all major amenities, Lionhead Golf Club, Highway 401 & 407 & Songbirds Montessori Academy. (id:24801)
Upstate Realty Inc.
7059 Magistrate Terrace
Mississauga, Ontario
Immaculate Detached in Exclusive Neighborhood (4 Bdrm w/ 5W/R) ((2 Bdrm +1 Full W/R Finished Bsmt w/ Separate Entrance from Garage)) Main Floor Office// Lots of Natural Lights// Hardwood Flooring throughout Main floor + 2nd Level// Bright & Spacious Living Room w/ Coffered Ceiling + Pot Lights/ Separate Dining Room w/ Coffered Ceiling// Large Family Room w/ Fireplace + Pot Lights// Open Concept// Large Eat-in Kitchen w/ Porcelain Flooring + Centre Island + Quartz Counter Top + Stainless Steel Appliances + W/O To Yard from Kitchen// Oak Stairs w/ Iron Pickets// // Huge Master Bdrm w/ 5 Pcs En-suite + W/I Closet// Second Bdrm w/ 4 Pcs En-suite + His & Her Closet// All Good Size Bedroom// Updated Washrooms// 3 Full Washroom on 2nd Level// Access to Garage// Stoned Driveway// Fully Fenced Yard// 2 ,Separate Laundry// Close To Hwy 401& 407, St Marcellinius Sec School, Mississauga Sec School, Heartland Centre, Grocery, Banks and all other amenities/ (id:24801)
Century 21 People's Choice Realty Inc.
11 Flatlands Way
Brampton, Ontario
Welcome to this beautifully upgraded 3-bedroom, 3-bathroom home, perfectly situated in a prestigious and family-friendly neighborhood. Featuring a bright, carpet-free open-concept layout, this residence offers modern living at its finest. The upgraded kitchen (2021) and main floor fridge (2023) add style and convenience, while the expansive deck provides the perfect space for outdoor entertaining. The fully finished legal basement apartment, with two separate entrances, private garage access, and a stylish 3-pc bath, offers excellent income potential or versatile space for extended family. Recent updates include a newer roof (2017), modern appliances (2020), furnace(2021), and a new garage door (2022)ensuring true move-in readiness. Located just minutes from top-rated schools, hospitals, shopping, recreational facilities, transit, and major highways, this home delivers the perfect blend of comfort, convenience, and opportunity. An exceptional choice for first-time buyers and growing families alike! (id:24801)
RE/MAX Gold Realty Inc.
2543 Scarth Court
Mississauga, Ontario
Welcome to 2543 Scarth Court a beautifully maintained 3-bedroom, 4-bathroom all-brick home in the highly desirable Erin Mills community of Mississauga. Bright, spacious, and completely carpet-free, this home offers hardwood floors in the living and dining rooms, ceramic tile in the foyer and kitchen, and a convenient main floor powder room. Upstairs, you'll find three generous bedrooms with hardwood throughout, including a welcoming primary suite with a walk-in closet and 3-piece ensuite, plus an additional 4-piece bath. The finished basement extends your living space with a large recreation area, laminate flooring, and a 2-piece bath perfect for family time or entertaining. Step outside to a fully fenced backyard with a patio, ready for summer BBQs and relaxing evenings. With a single-car garage, parking for up to 5 vehicles, furnace and central air (2023), and roof (2018), this home is truly move-in ready. All of this in a friendly neighbourhood close to schools, parks, shopping, transit, and highways offering the perfect blend of comfort, convenience, and community. (id:24801)
Royal LePage Real Estate Associates
15 Innes Avenue
Toronto, Ontario
Welcome to Corso Italia, where culture, community, and convenience meet. This brand-new semi-detached home is more than a residence its a lifestyle. Nestled in the heart of St.Clair Village and just steps from Earlscourt Park, this home offers towering ceilings, luxury finishes, and modern design, all in one of Toronto's most vibrant family neighbourhoods. Corso Italia is alive with energy. Stroll to local favourites like Angels Bakery & Deli or Caledonia Bakery & Pastry, grab your morning coffee from a café that knows your name, and enjoy authentic restaurants run by people who live and breathe the community. On weekends, cheer for the national team at the local sports bar or hop on the St. Clair LRT youll be downtown in minutes for a Leafs or Raptors game. For families, the amenities are unmatched. Schools like St. Nicholas of Bari and F.H. Miller are close by, while Joseph J. Piccininni Community Centre and Giovanni Caboto Rink, Pool & Tennis Courts keep kids active year-round. With skating, swimming, tennis, and soccer at Earlscourt Park, its a lifestyle where outdoor fun is always within reach. The neighbourhood is full of young families, creating an environment where kids grow up together and parents quickly feel at home. Inside, this semi-detached home sets a new standard. Bright, open spaces flow effortlessly, with kitchens designed for entertaining, bedrooms built for comfort, and spa-like bathrooms that invite relaxation. Every detail reflects quality and elegance, from soaring ceilings to refined finishes. This is more than a home its a chance to live in a thriving, connected community where every day feels like an opportunity. Luxury, lifestyle, and location come together here in Corso Italia. (id:24801)
Harvey Kalles Real Estate Ltd.


