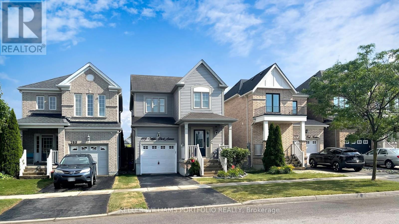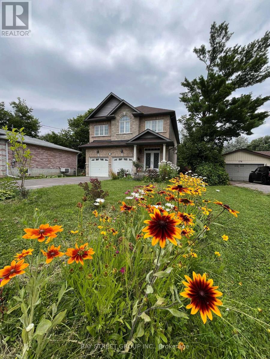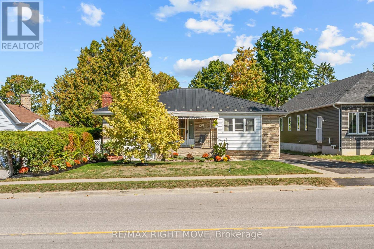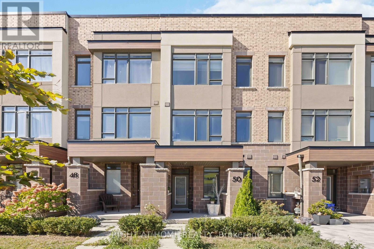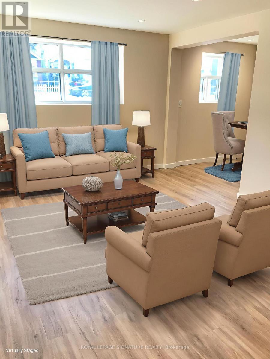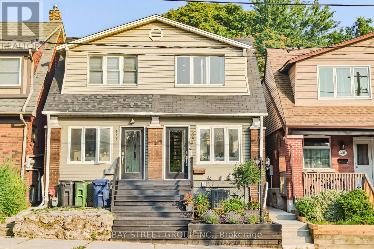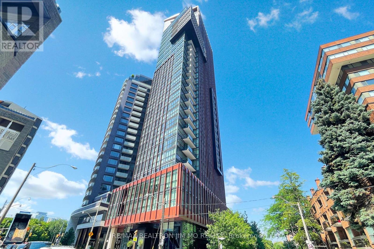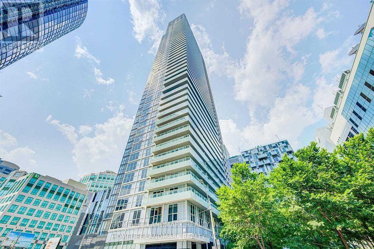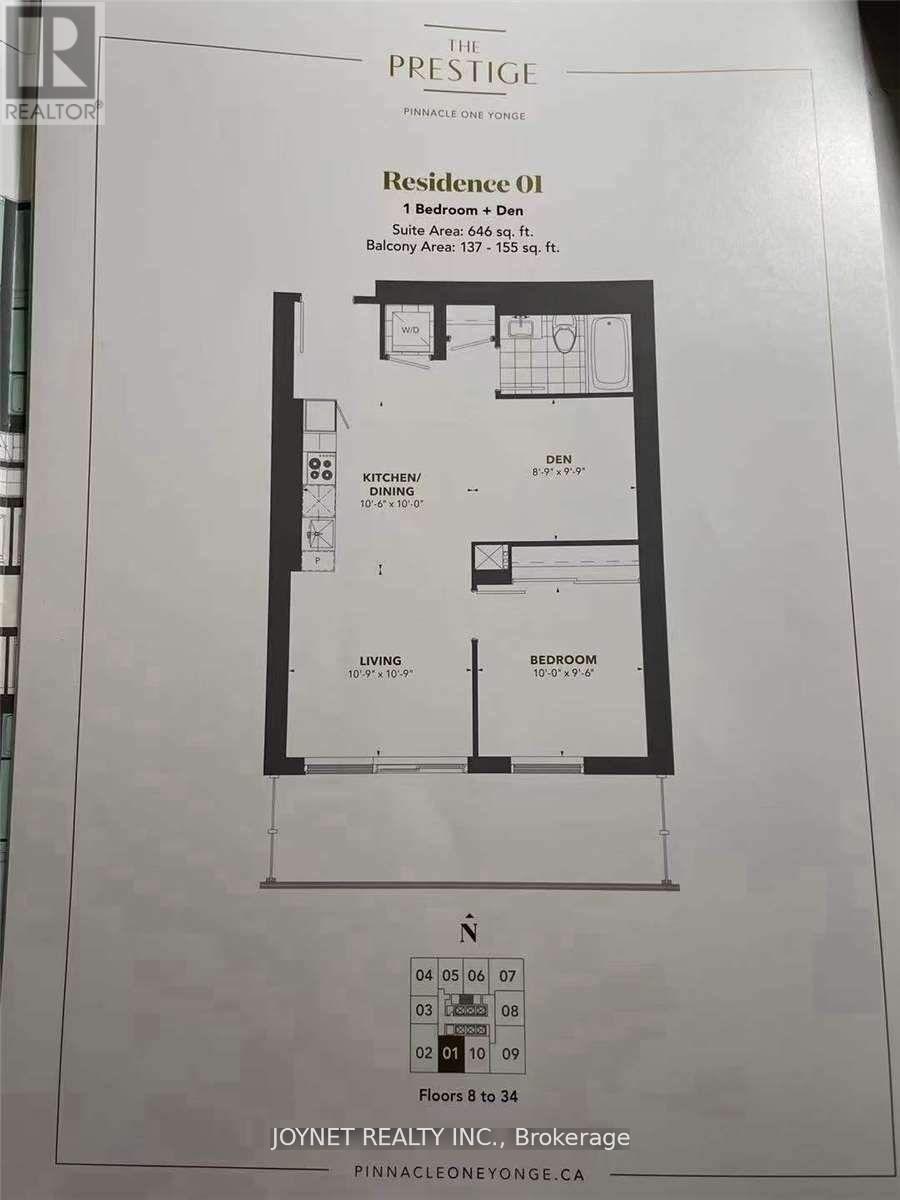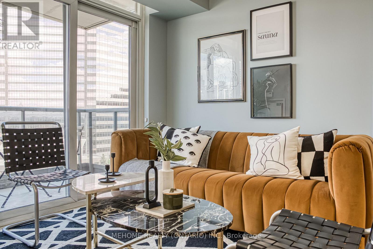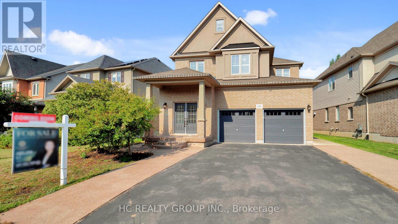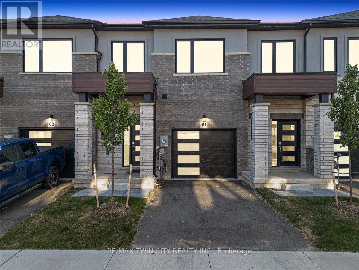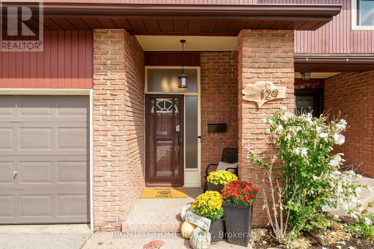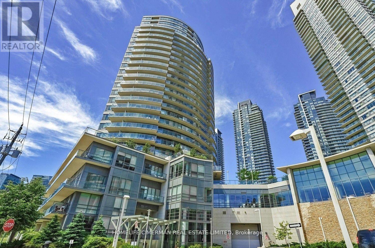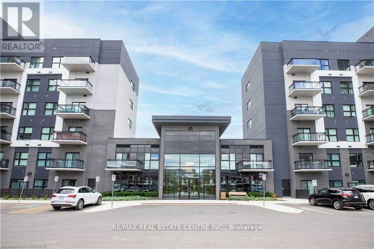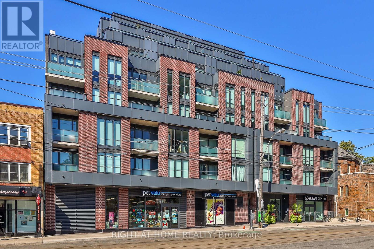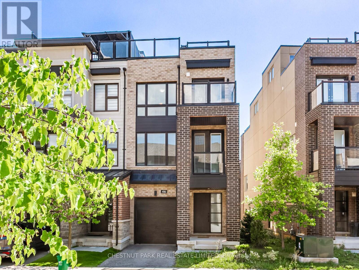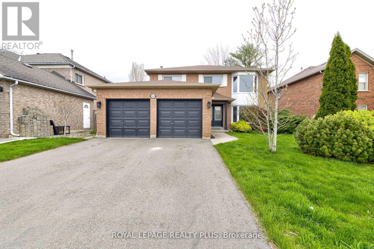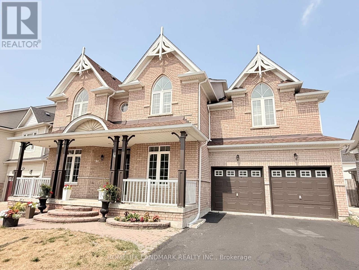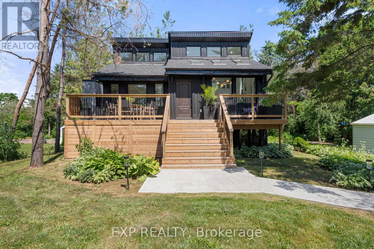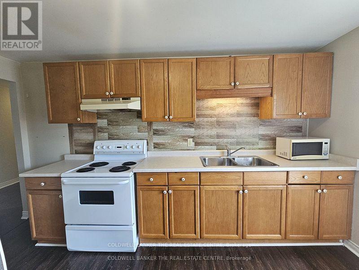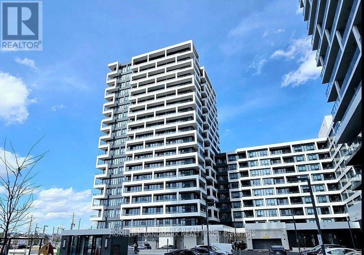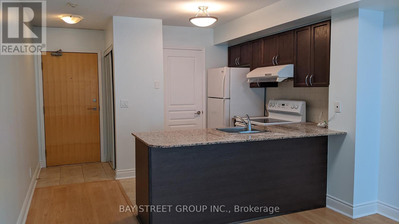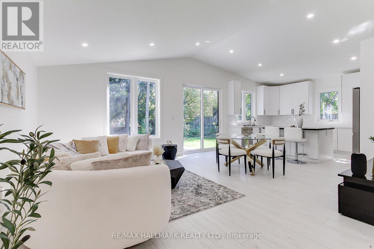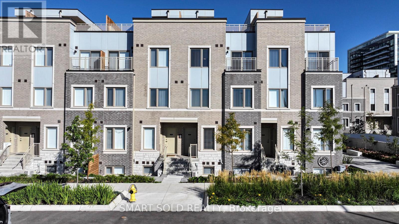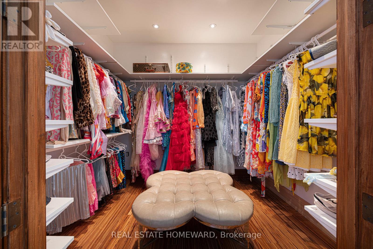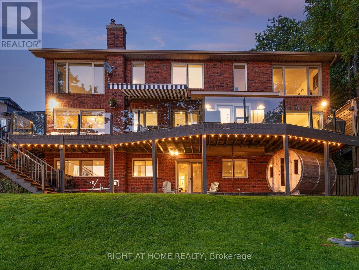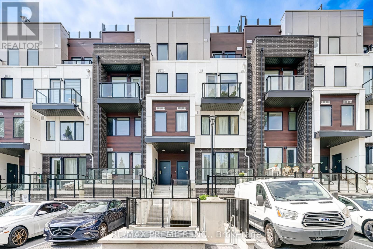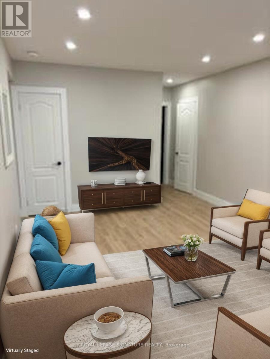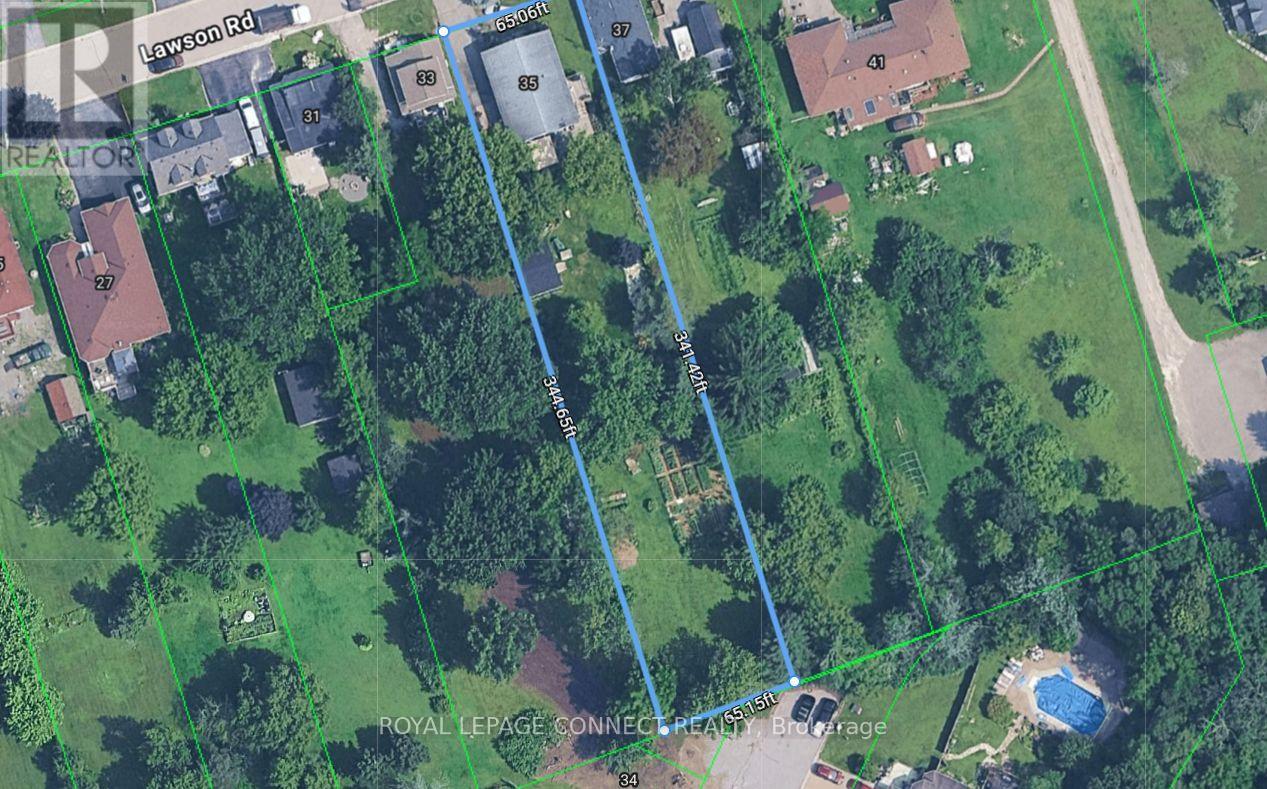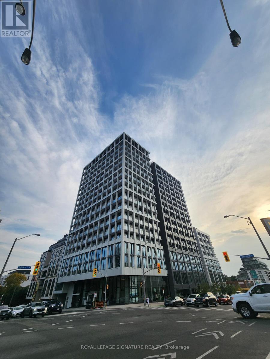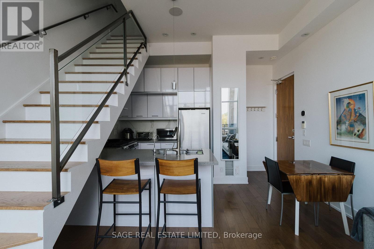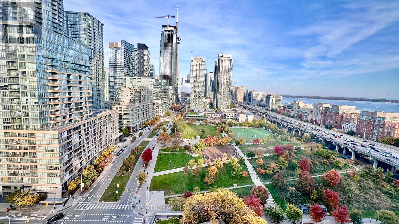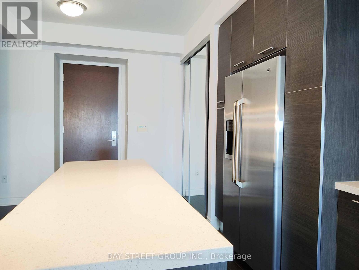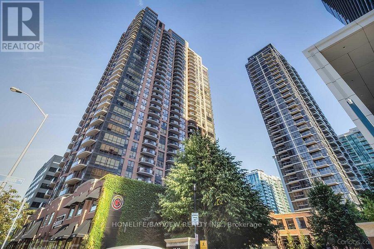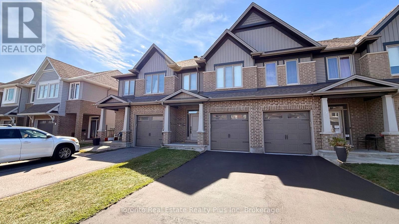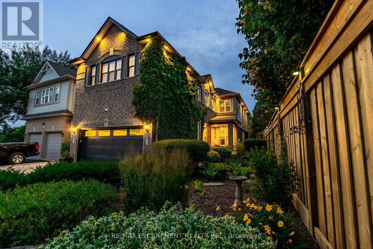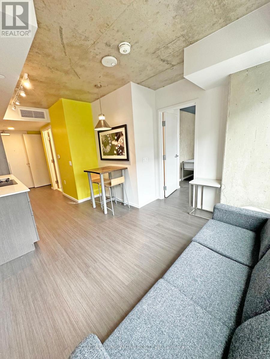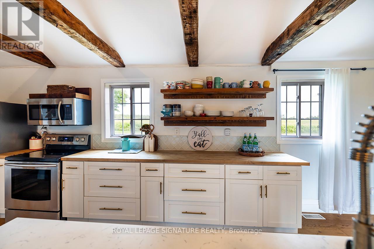773 Miller Park Avenue
Bradford West Gwillimbury, Ontario
773 Miller Park Avenue - Bradford's Grand Central Gem. Discover this beautiful 3-bedroom, 3-bath detached home in Bradford's sought-after Grand Central neighbourhood. This move-in ready residence features hardwood floors throughout, a spacious great room perfect for gatherings, and a modern kitchen with stainless steel appliances opening to a fully fenced backyard. The primary suite includes a 4-piece ensuite and walk-in closet, complemented by two additional bathrooms for family convenience. Bradford offers the perfect balance of small-town charm and urban accessibility, with excellent schools, parks, and shopping nearby. Plus, you're just minutes from Highway 400 for easy commuting to the GTA while enjoying more affordable living and a strong sense of community. (id:24801)
Keller Williams Portfolio Realty
178 Bayview Avenue
Georgina, Ontario
Spacious two-bedroom unit on the 2nd floor for lease! Two bedroom features its shared washroom, making it perfect for small families, students, or professionals seeking privacy. All utilities are included in the rent. Shared kitchen, dining, and living areas provide convenience and comfort. One parking space on the driveway is included. Excellent location close to Hwy 404, transit, shopping, and all amenities. Lease one bedroom for $1,100/month or both together for $2,000/month. (id:24801)
Bay Street Group Inc.
968 Wickham Road
Innisfil, Ontario
Beautifully maintained 4-bedroom, 3-bathroom residence offers the perfect blend of comfort, space, and functionality, ideal for families of all sizes. Step inside to find a warm and inviting layout, with spacious bedrooms, modern bathrooms, and thoughtfully designed living areas perfect for both everyday living. The main floor is open concept with bright living spaces, hardwood and ceramic flooring, S/S appliances in the kitchen. This just over 2,800 sqft detached home boasts a huge master retreat with 5 piece suite and walk-in closet, private fully fenced backyard, providing a safe space for kids to play freely. Located in a friendly neighborhood, this well-cared-for home is move-in ready. (id:24801)
Century 21 Regal Realty Inc.
504 Simcoe Street
Brock, Ontario
This well-kept custom brick bungalow sits on a deep 177 ft lot with a stone façade, mature trees, and landscaped gardens that make a lasting first impression. On the Main floor you will find two bright bedrooms and a 4-piece bath plus a finished lower level with an additional bedroom and 3-piece bath perfect for guests or extended family. A large eat-in kitchen with plenty of storage , cupboards and natural light. The Home also has two wood-burning fireplace to bring warmth and character to the living spaces. Step outside to a generous backyard, ideal for gardening, entertaining, or simply relaxing with a detached garage/workshop adds utility. Enjoy the convenience of living just steps from shops, restaurants, beaches, and the marina. Beavertons year-round lifestyle includes summer boating, winter ice fishing, along with a newly built public school close by for families. With space, charm, and a central location just one hour from the GTA, this is a home ready to be enjoyed.(hot water tank 2025 ) (id:24801)
RE/MAX Right Move
50 Troon Avenue
Vaughan, Ontario
Welcome to your new home in Prime Maple location! This inviting Freehold three-storey Townhouse offers 4 bedrooms and 4 bathrooms, thoughtfully designed with a carpet-free layout, contemporary finishes, and plenty of natural light. The open-concept living and dining areas flow seamlessly, creating the perfect space for everyday living and special gatherings. Step outside to the oversized terrace, amazing for weekend barbecues and entertaining under the stars. A stylish kitchen with a central island, stainless steel appliances, and modern backsplash. The main floor bedroom adds flexibility ideal for guests, a home office, or a cozy playroom. With a rare two-car built-in garage, this home balances practicality with comfort. Minutes from Maple GO Station, Walmart, local Parks, the library, and excellent Schools making it a wonderful place to grow, connect, and call home . Whether commuting Downtown or enjoying everything Vaughan has to offer. Don't miss this opportunity come view this beautiful property and try your chance at making it yours! (id:24801)
Right At Home Realty
902 - 20 Meadowglen Place
Toronto, Ontario
Welcome to this bright and modern condo apartment available for lease in the heart of Scarborough. This spacious 2+1 bedroom, 2 bathroom suite offers a functional open-concept layout with floor-to-ceiling windows, filling the space with natural light. The den is ideal for a home office or guest room, making it perfect for professionals or small families.The contemporary kitchen features stainless steel appliances, quartz countertops, and plenty of storage, while the primary bedroom includes a large closet and a 4-piece ensuite. A second full bathroom adds extra convenience for guests or shared living. Step out onto the private balcony and enjoy unobstructed views.Residents enjoy access to excellent building amenities such as a fitness centre, outdoor pool, party/meeting room, 24-hour concierge, and visitor parking.Conveniently located just minutes from Hwy 401, Scarborough Town Centre, Centennial College, University of Toronto Scarborough, public transit, shopping, dining, and parks.This stylish and well-maintained suite offers the perfect blend of comfort, convenience, and lifestyle. Move-in ready! (id:24801)
Meta Realty Inc.
68 Blakemanor Boulevard
Toronto, Ontario
Attention Contractors, Investors, End Users, Sought After Location with Large Lot, 42 Feet x 120 Feet. Four Bedrooms, (Main floor has two bedrooms and 4-pcs washroom, Upper level contains two bedrooms and 4-pcs washroom), Spacious and Bright, South Facing Living Room, combined with Dining Room, Separate Entrance to Basement with One-Bedroom/Washroom, and Spacious Rec/Family Room, (Potential to Expand), New Roof (2024), Close to All Amenities, Transportation, Schools, Shopping, Parks and Scarborough Bluffs, Long Driveway, May have hardwood floor under carpeting on main level. Opportunity to make this into your dream home. All Appliances in "As Is" Condition. Property Being Sold in "As Is", "Where Is" Condition without any representation or Warranty of any kind. (id:24801)
Century 21 Regal Realty Inc.
1202 - 5 Massey Square
Toronto, Ontario
Best priced ONE bedroom condo ** Renovated, clean, updated and move in condition ** Brand New Fridge, Stove, Rangehood ** COMPLETELY RENOVATED MODERN KITCHEN AND WASHROOM, New flooring in Living, dining, Bedroom ** Freshly Painted ** shows well ** Great Amenities in the complex included** Parking and Locker available on rental basis ** Walk to Subway, all amenities, Parks, shopping, school** 24 Hours Security ** See Virtual Tour** (id:24801)
RE/MAX Crossroads Realty Inc.
2 - 1 Hassard Avenue
Toronto, Ontario
Welcome to 1 Hassard Ave! This newly renovated 2-bedroom apartment is located in a well-maintained 6-unit multiplex and offers a bright, modern living space with updated finishes throughout. The unit features radiant floor heating for year-round comfort, includes all utilities and one parking spot, and offers convenient coin laundry facilities in the basement. Situated on a quiet street, the property is close to transit, shopping, restaurants, schools, and other amenities, making it an ideal choice for professionals, couples, or small families seeking a comfortable and move-in ready home. (id:24801)
Royal LePage Signature Realty
397 Kingston Road
Toronto, Ontario
Experience the first signs of spring in this bright and sunny Beaches home a beautifully renovated and thoughtfully designed 3+1 bedroom family residence with an enclosed sun porch. Enjoy private parking and a landscaped, fenced backyard. The open-concept main floor blends style with functionality, while the finished basement, with a separate entrance, is ideal for a nanny or in-law suite. Upstairs, three generous bedrooms feature custom built-ins and a stunning modern bathroom. The south-facing bedroom opens to a sundeck overlooking the garden perfect for morning coffee. Conveniently located across from Norway Public School, just a short stroll to Queen Street, the Boardwalk, and only 15 minutes from downtown. Just Move-in and enjoy! Do Not Miss! (id:24801)
Bay Street Group Inc.
3010 - 470 Front Street W
Toronto, Ontario
Live in luxury at The Well, Torontos most vibrant downtown community. This 1-bedroom, 1-bath suite features 10 ft ceilings, floor-to-ceiling windows, and an open-concept layout filled with natural light. The modern kitchen boasts integrated appliances, sleek cabinetry, and efficient design, while a private east-facing balcony offers city views.Residents enjoy top-tier amenities: 24-hr concierge, fitness centre, party & meeting rooms, and a rooftop terrace with BBQs and panoramic views. Steps from shops, dining, entertainment, and transit, this 30th-floor suite blends comfort, convenience, and upscale living. (id:24801)
Royal LePage Vision Realty
1226 - 15 Northtown Way
Toronto, Ontario
Tridel Condo With An Unobstructed/Panoramic South/East View.!!! **Den Can Be Used As The 3rd Bedroom!! In The Heart Of North York!!! **Great Layout--Sunny/Bright!!**2+1Bedrms/2Wshrms Plus Open Balcony!Underground Access To 24 Hr Grocery And Shopping,Ttc,Subway,Restaurants,Roof Top Garden,Tennis & Indoor Pool Bbq!!! (id:24801)
Bay Street Group Inc.
1107 - 223 St Clair Avenue W
Toronto, Ontario
Penthouse Corner Unit In Forest Hill W. Stunning Se Views And Balcony. Efficient Layout W. Split Bedrooms, 9' Ceilings, Full Height Windows & Lots Of Natural Light. Walk To Longos, Starbucks, Lcbo & Everything At St. Clair / Yonge. Streetcar At Door. Pet Friendly Bldg With Great Amenities: 24Hr Concierge, Visitor / Bike Parking, Gym, Party Rm, Rooftop Kit. Outdoor Lounge W. Fireplace, Bbq & Unobstructed Panoramic Views Of Downtown Toronto (id:24801)
Nu Stream Realty (Toronto) Inc.
1706 - 32 Davenport Road
Toronto, Ontario
The Yorkville Condominiums by Lifetime Developments! This striking tower offers a design that is both contemporary and timeless, set in the heart of one of Canadas most stylish and cultured neighbourhoods - The Yorkville. Residents enjoy refined amenities from the rooftop podium terrace and full fitness centre to the plunge pool and chic indoor lounge, creating an atmosphere of true luxury. With Bloor Streets vibrant energy, gourmet dining, and designer boutiques along the Mink Mile just steps away! Bright 2Br 2Bathrooms East Facing Suite With Balcony. High End Custom Appliances, Laminate Floors, Steps To Heart of Yorkville, Yonge/Bloor Subway Station, U of T, TMU. 24Hr Concierge, Roof Garden & Terrace With BBQs, Plunge Pool, Party Room/Club Lounge, Yoga Studio, Fitness Centre (id:24801)
RE/MAX Realtron Jim Mo Realty
4113 - 300 Front Street W
Toronto, Ontario
Luxury Condo Built By Tridel. Steps Away From Cn Tower And Rogers Centre. South-West Facing With Lots Of Nature Light And Bright Lakeview. Largest 2Bed2Bath Floor Plan In The Building. Both Bedrooms Are Spacious With Huge Walk-In Closets. 9 Ft Ceiling, Floor To Ceiling Windows. Open Concept Modern Kitchen Features High-End European Appliances. One Underground Parking Spot Located At P2 Close To Elevators. (id:24801)
Homelife Landmark Realty Inc.
1201 - 28 Freeland Street
Toronto, Ontario
0-5 Years 1+1 Bedroom At Prestige One Yonge. In The Heart Of Dt Toronto. 9' Feet Smooth Ceiling With Delux Open Concept. Spacious Bedroom &Living Rm.Breathtaking Unobstructed Lakeview, Laminate Flooring Thru-Out, Large Balcony, Sliding Closet In Master Bed. Steps To Union Station, Gardiner Express, Financial And The Entertainment Districts, Restaurants, Supermarkets, Eaton Centre. Facilities With 24 Hrs Concierge. Community Center ; 3rd: Gym, Yoga, Spin Rm, Party Rm, Study/Business Centre; 4th: Outdoor Walking Track W Exercise Stations, Dog Run With Pet Wash Station; 7th: Lawn Bowling, Kids Play Area. (id:24801)
Joynet Realty Inc.
1025 - 25 Greenview Avenue
Toronto, Ontario
Welcome to Tridels prestigious Meridian 2, a luxury 2-bedroom, 2-bathroom condo in the heart of North York featuring a bright and spacious split-bedroom layout, ideal for both end-users and investors. Enjoy an open balcony with unobstructed east-facing views overlooking Yonge Street. Just steps from Finch Subway Station, GO and YRT transit, this prime location offers unmatched convenience with nearby shopping, dining, theatres, parks, top schools, and more. Residents enjoy world-class amenities including a 24-hour concierge, indoor pool, sauna, fitness and aerobics centre, virtual golf, billiards, and a full recreation centre. (id:24801)
Mehome Realty (Ontario) Inc.
164 Adair Avenue N
Hamilton, Ontario
This remarkable street, chosen by production crews, has character and charm. The beautiful tree-lined avenue showcases well cared-for homes and pleasing landscapes, creating a truly inviting neighbourhood atmosphere.This delightful 1.5-story A-frame home features gleaming hardwood floors and has been maintained to an exceptional standard. Its appeal is further enhanced with a picturesque deep lot, complete with a gazebo, lovely gardens, two practical sheds, and a stunning saltwater inground pool. The sunroom offers a wonderful space to enjoy your morning coffee or a relaxing afternoon with a book. The basement expands the living area with a generously sized family room, laundry facilities, a utility room, and a craft room. Upstairs, the primary bedroom includes the convenience of a three-piece ensuite bathroom.This property is an excellent fit for first-time buyers, couples, and small families. It also presents a practical option for those looking to downsize, as the dining room could easily be converted into a main floor bedroom.With the added convenience of being close to local amenities and offering easy highway access, this wonderful home is available at an attractive price. (id:24801)
Royal LePage First Contact Realty
106 Coopershawk Street
Kitchener, Ontario
Welcome to Your Dream Home in Kiwanis ParkDiscover this stunning 4+1 bedroom, 4.5 bathroom residence in the highly sought-after Kiwanis Park neighbourhood. Designed with a perfect blend of cozy, comfort, and family functionality, this home is sure to impress inside and out.The open-concept main floor , a modern kitchen, and a walkout to a huge deck and fully fenced yard ideal for family living and entertaining.The first and second floors showcase hardwood flooring and California shutters throughout. Upstairs, you'll find two ensuite bedrooms, including a spacious primary suite with 5-piece ensuite and walk-in closet, along with additional bedrooms offering comfort for the whole family.The finished basement provides even more versatile living space, complete with a large rec room, an additional bedroom, and a full bathroom perfect for guests, a home gym, or multi-generational living.Located close to Kiwanis Park, trails, schools, and the Grand River, this home offers both prestige and convenience with easy access to highways and amenities. (id:24801)
Hc Realty Group Inc.
61 - 155 Equestrian Way
Cambridge, Ontario
Welcome to this modern style beautiful 3-bedroom town with lots of upgrades and nestled in an upscale community. This stunning home offers a great value to your family! It is complete open concept style from the Kitchen that includes an eat-in area, hard countertops, lots of cabinets, access to beautiful backyard, upgraded SS appliances and large living room. 2nd floor offers Primary bedroom with En-suite and walk-in closest along with 2 decent sized other bedrooms. unfinished basement can be used for entertainment, home gym or office. Beautiful elevation makes it look more attractive. Shopping Malls, Parks, Schools and highways are closed by. Do not miss it!! (id:24801)
RE/MAX Twin City Realty Inc.
129 - 2301 Cavendish Drive
Burlington, Ontario
Are you looking for somewhere where that you can just come home after work and relax, without worrying about what renovation needs to be tackled next? Well, look no further!!! This home has been extensively renovated glowing with Pride of Ownership. Whether you enjoy hosting friends and family or just relaxing, this home proudly offers both. Cavendish Woods is a highly desired area. It is close to school, shopping, parks and public transit to list a few of the many amenities that surround the property. This property needs to be seen to be fully appreciated. (id:24801)
Right At Home Realty
2208 - 15 Legion Road
Toronto, Ontario
Discover the epitome of lakeside living with this stunning 1 Bedroom + Den condominium at 15 Legion Rd. Embrace the tranquility and elegance of breathtaking lake views from your home. Enjoy the convenience and security of a dedicated parking space and a storage locker. Experience the serene beauty of this prime location and make every day feel like a vacation. Take advantage of the excellent amenities including a sauna, playground, concierge, exercise room, indoor pool, party/meeting room, rooftop deck/garden, community BBQ, and visitor parking. (id:24801)
Homelife/cimerman Real Estate Limited
420 - 102 Grovewood Common Circle
Oakville, Ontario
Welcome to 102 Grovewood Common where comfort meets convenience in this 597SqFt + 55 Sq. Ft condo. Located in one of the best locations of Oakville this unit offers indoor & outdoor living at its best. This Modern 1Bdrm plus Den/1 Bath unit comes with Laminate Flooring throughout , All Kitchen Appl., Ensuite Laundry, 1 Parking and 1 Locker. Building amenities includes gym, party/meeting room, indoor & outdoor common areas, guest parking. Tenants to Pay All Utilities. (id:24801)
RE/MAX Real Estate Centre Inc.
410 - 430 Roncesvalles Avenue
Toronto, Ontario
A stylish 2 bedroom / 2 bathroom suite with den at the Roncy! Perfectly situated with an ideal south-exposure and a generous balcony overlooking the neighbourhood, in a boutique building in the heart of Roncesvalles. Bright and spacious, featuring 9' ceilings, a modern kitchen with upgraded appliances including a gas cooktop and large island, 2 full bathrooms, abundant closet space and a flexible den perfect for anyone craving extra space for work or guests. Underground parking and locker included. Perfectly located steps to shopping, bars, restaurants and transit - with High Park just down the street and the Go / TTC and UP Express all just minutes away. A terrific building with gym, party room / lounge and garden, in a dynamic and sought-after neighbourhood. Modern and convenient urban living at the Roncy! (id:24801)
Right At Home Realty
416 Athabasca Common
Oakville, Ontario
Executive newer construction two plus one bedroom, 3 bathroom end unit townhome with a private driveway, an attached 1.5 car garage (total parking for 2 cars), two balconies, and a large 445sf private rooftop terrace. Well located in the prime family-friendly neighbourhood of Joshua Meadows in north-east Oakville. Eco-friendly built for low utility bills and added comfort. The open concept main floor features 9-foot ceilings, a modern eat-in kitchen with granite counters, full-sized stainless steel appliances, a large island, a breakfast area, a 2-piece powder room and a walk-out to a covered balcony. The third level features a primary bedroom with a walk-in closet and a 3-piece ensuite featuring a large step-in shower, a good-sized second bedroom with a closet and a walk-out to a covered balcony, and a 4-piece main bathroom. The upper floor features a den/home office area and a spectacular rooftop terrace featuring gorgeous private views. The ground floor features a double closet and direct interior access to the garage. The lower level includes a full-sized washer and dryer, as well as excellent storage space in the crawl space. The garage provides great space for your car/sport utility, plus great additional space for storing your bikes and other storage needs. It's a short walk to the local park featuring a playground, splash pad, playing fields, picnic areas, and pickleball and tennis courts. Fabulous local schools, including Harvest Oak (JK to 7), River Oaks (gr 8), White Oaks (gr 9-12), and St. Cecilia Catholic Elementary School, two blocks close by. Quick access to Hwy 403/407/QEW/Go Station. There is an abundance of shopping and restaurants surrounding the area. No pets, no smoking. (id:24801)
Chestnut Park Real Estate Limited
1231 Sable Drive
Burlington, Ontario
Welcome to this beautifully updated home on Sable Drive, a serene, tree-lined street in desirable South Burlington. Surrounded by mature trees and elegant homes, this property offers both charm and modern comfort. Inside, you'll find wide plank vinyl flooring throughout and a fully renovated kitchen featuring quartz countertops, a matching backsplash, an undermount sink, and a bright, inviting breakfast area. A convenient main-floor laundry room with direct access to the backyard enhances the home's practicality. All bathrooms have been stylishly upgraded with contemporary vanities, modern fixtures, and sleek bathtubs. Fresh paint in neutral tones and new light fixtures throughout the home create a bright, sophisticated ambiance. The professionally finished basement includes a spacious recreation room, a fifth bedroom, a roughed-in 3-piece bathroom, and a cold storage room, Ideal for growing families or hosting guests. Elegant French doors open to a welcoming foyer, offering a grand first impression. Step outside into a private backyard oasis, complete with established perennial gardens, perfect for relaxing or entertaining. This home is ideally located within walking distance of the lakeshore, Burlington Central High, Primary School complex and provides easy access to the QEW , Highway 403, and popular destinations like Mapleview Mall. (id:24801)
Royal LePage Realty Plus
18 The Queensway
Barrie, Ontario
Welcome to 18 The Queensway, Barrie!This spacious and beautifully maintained 4+1 bedroom detached home offers style, comfort, and functionality for the whole family. Featuring hardwood floors throughout, this home boasts an open-concept main floor with a bright eat-in kitchen, a cozy living area, and a walk-out to a fully fenced backyard perfect for outdoor entertaining.Upstairs, you'll find four generous bedrooms including a luxurious primary suite with two walk-in closets and a private ensuite. A massive second-floor family room provides the perfect space for movie nights, playroom, or a home office.Double garage with ample parking, located in a quiet, family-friendly neighbourhood close to parks, schools, shopping, and Hwy 400.Move-in ready and loaded with features this is the one youve been waiting for! (id:24801)
Homelife Landmark Realty Inc.
24 Shelswell Boulevard
Oro-Medonte, Ontario
Nestled in the serene enclave of rural Oro Medonte, this beautifully renovated 1+2 beds chalet style retreat offers the perfect fusion of rustic charm and contemporary elegance. Steeped in Character, yet thoughtfully updated, 1800sq ft of fully finished living space, this home presents an exceptional lifestyle opportunity just steps from the lake. Rich vaulted ceilings with exposed wood beams, expansive windows and chalet-style design elements flood the home with natural light and warmth. The kitchen is the heart of the home, and features stainless steel/built-in appliances, quartz countertops and custom cabinetry. The primary suite/ensuite will make you want to stay and never leave. Enjoy cozy nights by the newer wood stove while watching movies or just hanging out with the family. Don't miss this unique opportunity in an amazing family friendly neighborhood. Recent updates (all 2023)include: HVAC, shingles, central vac, 200 amp panel, Windows, bathrooms & flooring throughout. (id:24801)
Exp Realty
North - 4570 Penetanguishene Road
Springwater, Ontario
Bright spacious and well maintained upper level apartment in Springwater. Two good sized bedrooms plus a spacious living room, spacious bathroom, kitchen with brand new refrigerator, on-site laundry and plenty of parking (driveway fits 15 cars). Easy access to Barrie/Midland/Hillsdale. Close to Hwy 400, just 3 minutes off exit 93. Close to skiing, golfing, boating. Just a short drive to the City of Barrie, Elmvale, close to Orr Lake, Wasaga Beach, Horseshoe Valley, Moonstone, Muskoka, Singhampton, Awenda provincial park, and more! Nice quiet neighbourhood with plenty of hiking and outdoor adventures nearby. Take the entire apartment for only $2250, or one bedroom for $1300/month plus utilities. *Large backyard*Pizza place across the street*Canada Post next door*Very convenient location (just three minutes drive from highway 400 and exit 93).*FREE storage in basement*FREE washer/dryer *Snow removal and grass cutting is taken care of by the landlord. Nearby Barrie, Elmvale, Midland, Penetanguishene, Orillia, etc. Nearby attractions:1. Muskoka (boat cruises, lake rentals, kayaking, SUP, fishing)2. Wasaga beach for lake and beach day (Wasaga beach paintball)3. Awenda Provincial park 4. Mount St. Louis Moonstone5. Horseshoe Valley Resort6. Crystal Beach7. Bracebridge Falls8. Algonquin provincial park9. Elmvale Jungle zoo10. Springwater Provincial Park 11.Simcoe Museum12.Discovery Harbour13. Snow Valley Ski Resort14. Orr Lake15. Copeland Forest16. Saint Marie Among the HuronsAnd more! (id:24801)
Coldwell Banker The Real Estate Centre
Ph05 - 38 Water Walk Drive
Markham, Ontario
Riverview Luxury Condo in the Heart of Downtown Markham 2 BEDROOMS With 2 BATHROOMS on PENTHOUSE *Well-lit, roomy, and functional space* Laminate flooring throughout * Conveniently located near Hwy 407/404, Top-rated schools (Unionville HS). Steps to restaurants, entertainment, supermarkets, banks, Cineplex, and public transit * Enjoy 24-hour concierge service, a gym, a pool, rooftop terrace with BBQ, games room, library, lounge, patio, and versatile multipurpose room, and more. Kitchen island with S/S stove, microwave, and fridge. Built-in dishwasher and fridge. Washer and dryer included. Window coverings provided. Parking included. (id:24801)
Homelife Landmark Realty Inc.
910 - 55 South Town Centre Boulevard
Markham, Ontario
This newly painted one-bedroom condo, located in the heart of Markham. sought-after Unionville area, boasts a west-facing view, an open concept kitchen, and a highly functional layout. The building offers 24-hour gatehouse security and top-notch amenities, including an indoor pool, sauna, and party room. Ideally situated near a plaza, Unionville High School, the Markham Civic Centre, and the GO Train Station, with easy access to Highways 404 and 407. Photos are from previous listing. (id:24801)
Bay Street Group Inc.
25 Knowles Crescent
Aurora, Ontario
LEGAL Additional Residential Unit * Welcome to this Dreamy Custom Bungalow at 25 Knowles Cres, Aurora Highlands sitting on a prime 60x118 ft lot with mature landscaping, endless privacy, and a low-traffic crescent location.Designer Renovation ($350K+): Completely redone with high-end custom finishes, recessed lighting, modern glass railings, & open concept flow between dining, living & family rooms.Smart Luxury: Two brand-new custom kitchens with brand new appliances, smart thermostat, cameras, video doorbell, smart keyless locks, tankless water heater, heat pump, electric garage opener & more.Family Comfort: 450 sq.ft. addition with vaulted ceilings, modern kitchen, bathed in southern sunlight.Legal Finished Walk-Up Basement: Can function as a full secondary suite new kitchen, living room, huge bedroom, separate laundry, full bath, & ample storage.Lot & Location: Large 60x118 ft lot, beautifully landscaped with mature trees, brand new roof/gutters/eaves, upgraded ducts, furnace & A/C. Close to top schools, parks, transit & all amenities. Truly one-of-a-kind a move-in ready masterpiece & rare opportunity in prestigious Aurora Highlands!MUST SEE! (id:24801)
RE/MAX Hallmark Realty Ltd.
287 - 140 Honeycrisp Crescent
Vaughan, Ontario
This Modern Luxury Upper Unit Condo Townhouse Offers Modern, Family-Friendly Living at Its Finest. Featuring 3 Spacious Bedrooms And 3 Elegant Bathrooms And A Huge 3rd Level Terrace! Open-Concept Living Space, Soaring 9-Foot Ceilings. Highlights Include A Contemporary Kitchen With Quartz Countertops And Laminate Flooring Throughout, A Private Rooftop Terrace Perfect For Relaxation Or Entertaining, And A Primary Bedroom Complete With A 4-Piece Ensuite, Ample Closet Space For Each Bedroom. Just A Short Walk To The VMC TTC Subway Station And Transit Hub, You'll Enjoy Seamless Connectivity To Downtown Toronto And The Entire GTA. With Easy Access To Highways 400, 407, And Hwy 7, Commuting Is A Breeze. Located In A Vibrant, Rapidly Growing Community, You'll Be Just Minutes From Trendy Restaurants Such As Bar Buca, Earls, Chop Steak House, And Moxies. The Area Is Packed With Family-Friendly Attractions Such As Dave And Busters, Wonderland, And Movie Theaters. Walking Distance To The YMCA, Goodlife Gym, IKEA, And The Library, And A Short Drive To Costco, Vaughan Mills Shopping Centre. Plus One Parking Space And One Locker Included. This Property Provides A Perfect Blend Of Style, Comfort, And Unbeatable Convenience. (id:24801)
Smart Sold Realty
A - 79 Eaton Avenue
Toronto, Ontario
Among neighbouring century houses, home "A" at 79 Eaton Ave is a unique, 1-of-2 residence that pairs modern design with simple comfort, just a skip and a hop from Pape and Danforth (and future Pape station). This green home marries ambitious sustainability standards with a casual elegance that feels both future-forward and familiar. The subtle but impactful eco-conscious decisions of architectural design and development firm baukultur/ca (the studio responsible for the largely pre-fabricated build) set a green benchmark for infill housing in Toronto, offering a delightfully-livable, gentle-density model that reads like a semi-detached. The result is an environmentally considerate and quietly remarkable home that blends seamlessly into contemporary urban living with a creative footprint. This is an approachable dwelling with a "barefoot luxury" appeal, offering comforts like heated flooring in all the right places and a private backyard reminiscent of the city's most secretive urban retreats. Inviting and efficient, this 3 bedroom, 3 bathroom home spanning 3-stories (plus a finished lower level incl. bathroom and ensuite laundry) is both high-performance and humble, with healthier, filtered & recycled air fed to sun-filled rooms and open-concept spaces that invite conversation. The third floor primary suite has a west-facing balcony (hello evening sunsets), a double-sink ensuite bathroom & wood-clad windows with views among the trees. The main floor offers intimate dining nook seating for 8, but with capacity to add to the guest list with the kitchen breakfast bar and living area overlooking large sliding doors that open to the private front porch. The finished lower-level media room is made for movie night, with a dimmable, oversized designer LED light and a wall-to-wall entertainment console. Bonus laundry hook-ups on the second floor. Built in 2020 to Net Zero Ready technical standard, the simple green specs of this home alone are noteworthy. (id:24801)
Real Broker Ontario Ltd.
2 Park Avenue
Toronto, Ontario
Location!! Water views!! Park Views!! Welcome to 2 Park Ave, an extraordinary property offering nearly 5,000 sq ft of luxurious living in Torontos most sought-after neighbourhood. Nestled just steps from the stunning Boardwalk, this expansive home provides unparalleled water views and unbeatable access to the vibrant beaches community.Designed for comfort, style, and versatility, this residence features 4+1 bedrooms and 5 bathrooms, a separate basement apartment, and three stunning decks all with breathtaking water views. With more space than you'll know what to do with, this is one of the most incredible homes in the Beaches.Boasting four parking spaces and ample room for a private pool, this home is perfect for families seeking the perfect combination of space and lifestyle. Located in the prestigious Balmy Beach School district, one of the top public school zones in Toronto, it offers an exceptional educational environment.Enjoy outdoor activities at the Balmy Beach Canoe Club, stroll along the scenic Boardwalk, and indulge in nearby restaurants, cafes, boutique shopping, and easy public transportation access all within a short walk.This is your chance to own a truly unique property in one of Torontos most desirable location (id:24801)
Real Estate Homeward
12 Pettet Drive
Scugog, Ontario
Welcome to your waterfront escape. Discover the perfect blend of luxury and tranquility at this stunning property, where breathtaking views and refined living come together. Over $400k in renovations spent, creating the perfect open-concept living space, over-looking the water. Kitchen features top end S/S appliances with a oversized quartz countertop island that can sit 6. Custom cabinets with crown moulding, and a walk/out to your wrap around deck. Enjoy the Great room and all it has to offer while sitting in front of stone faced wood burning fireplace with beautiful vaulted ceiling's. Second floor has hardwood throughout with 3 total bedrooms. The master bedroom's lakeview makes every morning worth waking up for. 5 piece Ensuite with His/her walk-in closets. 2nd & 3rd bedrooms are oversized with plenty of closet space. If that wasn't enough go downstairs and fall in love with the finished walk-out basement. Includes a Wet Bar with quartz countertops/built in chill fridge, 3 piece bathroom with heated floors and a private guest bedroom. Entertainers dream backyard with your own newly built Tiki bar with Lake views all around. Private dock. This exclusive Area known as having the best hard bottom sand shoreline on Lake Scugog. (id:24801)
Right At Home Realty
8 - 1479 O'connor Drive
Toronto, Ontario
***OPEN HOUSE SAT & SUN 27th & 28th 2PM-4PM*** This Spacious 2-Storey Unit Offers 1,005sqf Of Modern Living With 2 Bright Bedrooms, 2 Full Bathrooms, Plus A Convenient 2-Pc Bath. The Open-Concept Living And Dining Area Flows Seamlessly To A Private Balcony, Perfect For Relaxing Or Entertaining. Features Include Laminate Flooring Throughout, A Stylish Kitchen With Stainless Steel Appliances, A Gas Stove, And Quartz Countertops. The Unit Comes With Parking And A Locker. Enjoy A Fantastic Location With TTC At Your Doorstep, Minutes To Hwy 404 & 401, The Upcoming Eglinton LRT, Eglinton Square Shopping Centre, Shops At Don Mills, Parks, Schools, And So Much More. (id:24801)
RE/MAX Premier Inc.
1 - 1 Hassard Avenue
Toronto, Ontario
Welcome to 1 Hassard Ave! This newly renovated 1-bedroom apartment is located in a well-maintained 6-unit multiplex and offers a bright, modern living space with updated finishes throughout. The unit features radiant floor heating for year-round comfort, includes all utilities with street parking, and offers convenient coin laundry facilities in the basement. Situated on a quiet street, the property is close to transit, shopping, restaurants, schools, and other amenities, making it an ideal choice for professionals, couples, or small families seeking a comfortable and move-in ready home. (id:24801)
Royal LePage Signature Realty
35 Lawson Road
Clarington, Ontario
Welcome to 35 Lawson Rd, a charming 2+2 bedroom raised bungalow on a spacious 65 x 343 lot in desirable Courtice. This well-maintained home features a bright living and dining area, functional kitchen, updated baths, and two comfortable bedrooms on the main level, including a primary with 3-pc ensuite. The basement offers a large recreation room, den, two additional bedrooms, laundry, and plenty of storage. With its own separate entrance and extra-large basement windows, the lower level provides excellent potential for conversion into a second unit, ideal for multi-generational living or rental income. Outside, enjoy mature gardens, a tiered wood deck, enclosed front porch, and multiple sheds, with ample parking on the double-wide driveway. The expansive lot also presents an exciting opportunity to build an accessory dwelling unit (ADU) while still enjoying a private yard. Updates include central air, gas forced-air heating, and modernized bedrooms and baths. Conveniently located near schools, parks, shopping, and quick access to Hwy 2 & 412. Perfect for families, investors, or those seeking flexibility and future potential in a prime Courtice location. (id:24801)
Royal LePage Connect Realty
1112 - 2020 Bathurst Street N
Toronto, Ontario
transport, a variety of shops, restaurants, grocery stores, Yorkdale Mall, & nearby access to bright unit offers easy and comfortable living with just being steps away from public Pays All Utilities & Tenant Insurance. Welcome to The Forest Hill Condo, situated on Bathurst St. & Eglinton Ave. This furnished, Station LRT. Amenities include will include a gym room, yoga room, outdoor patio, shared Allen Road/ HWY 401. The building will have direct access to the soon to be Forest Hill Offer To: ellisremigio@gmail.com. Attach schedule A & B, Rental Application, Employment workspace, and private meeting rooms. Locker & Internet included. (id:24801)
Royal LePage Signature Realty
202 - 483 Dupont Street Nw
Toronto, Ontario
DREAMY DUPONT! Three storeys of sunshine, style, and sky-high living in the Annex. This is urban magic with a rooftop view. Soaring 11-foot ceilings. Walls of glass that flood every floor with light. A chefs kitchen that begs for late-night dinners and Sunday brunches. Balconies on every level (because why settle for just one?) and a rooftop terrace with a BBQ hookup, where city skyline meets treetop canopy. Inside you'll find hardwood floors, sleek Caesar-stone counters, and closets so thoughtfully designed they'll make you want to reorganize just for fun. A bedroom that feels like a sanctuary, storage that actually works, and a layout that balances everyday function. Come see it for yourself. (id:24801)
Sage Real Estate Limited
2112 - 85 Queens Wharf Road
Toronto, Ontario
Welcome to your new home in the heart of Toronto's vibrant waterfront community! This stunning 2-bedroom, 2-bathroom condo with parking offers the perfect blend of comfort, style, and location. Flooded with natural light from its coveted east and north exposures, the suite boasts panoramic views - wake up to the CN Tower and Canoe Landing Park, enjoy a diagonal view of Lake Ontario where you can watch boats drift by, and take in the sparkling city skyline to the north. Inside, you'll love the thoughtfully designed layout. The open-concept living, dining, and kitchen area is perfect for entertaining or quiet evenings at home, while both bedrooms are generously sized for comfort. The primary suite includes both a walk-in closet with built-in organizers plus a secondary closet, for "yours" and "theirs," providing ample storage. The second bedroom also features a closet with built-in organizers, making it both functional and versatile. Brand-new vinyl plank flooring (2025) adds a fresh, modern touch, complemented by a recently updated washer, dryer, and dishwasher. The building itself is second to none: Airbnb and short-term rentals are not permitted, ensuring a stable, quiet community atmosphere. It's also pet-friendly and packed with amenities including a gym, yoga studio, basketball court, pet spa, two rooftop BBQ terraces, and an indoor pool, just to name a few. Outside your door, you're steps from streetcar lines, shops, restaurants, parks, and the Toronto Island ferries - not to mention Billy Bishop Airport for quick weekend getaways. This condo offers an exceptional lifestyle in one of the City's most sought-after locations. Don't miss your chance to experience it! (id:24801)
International Realty Firm
6704 - 388 Yonge Street
Toronto, Ontario
Welcome to the luxurious Aura at College Park a premier condo residence in the vibrant heart of downtown Toronto! This stunning east-facing suite offers an unobstructed 180-degree view stretching from north to south. Featuring soaring 9-foot ceilings and wood flooring throughout. Enjoy unparalleled convenience with direct access to the subway, TTC, and the Shops at Aura. walking distances to the University of Toronto, Toronto Metropolitan University, major hospitals, and the financial district. This location puts the best of the city right at your doorstep. (id:24801)
Bay Street Group Inc.
201 - 23 Sheppard Avenue E
Toronto, Ontario
Spring Residences @Minto Gardens. LEED certified condominium built by reputable builder Minto. Spacious 884 Square feet 2+1 Den condo conveniently located at Yonge/Sheppard Prime Location. Steps to Subway, TTC, Supermarkets, Sheppard Center, Banks, Park, Library, Restaurants, North York Civic Centre and all amenities.9 foot ceiling , Upgraded unit ,Open Concept with upgraded Laminated flooring throughout, Granite Countertops, Stainless Steel appliances , Brand New Stove, and Brand new elegant Zebra style light filtering privacy shades through out. Hotel style Lobby , 24 hours Concierge, Upper Lobby with Grand Piano for residents to use . Relax in Lower Lobby with Cosy Fireplace and a Coffee Bar, Walk out to Muskoka Inspired Outdoor Oasis, BBQ. Comprehensive Facilities including Indoor Swimming Pool, Whirlpool, Sauna, Gym, Aerobic/Yoga room, Movie Room, Games Room, Library ,Business Centre with Computer & Fax Machine, Bright and spacious Living Room , Great for entertainment or Self Enjoyment, French Balcony in second bedroom.1 Parking and 1 Locker (id:24801)
Homelife/bayview Realty Inc.
90 Nepeta Crescent
Ottawa, Ontario
Welcome to this stunning 2000 sqft 3 bedroom townhome in the highly desirable community of Findlay Creek. Step inside to an inviting main floor featuring elegant hardwood flooring andimpressive high ceilings that create an airy, open feel. This residence is perfectly positioned fora vibrant, family-friendly lifestyle. Enjoy unparalleled convenience with a brand-new proposed French elementary school anddaycare, along with a community tennis court and soccer field, all within walking distance.Everyday amenities and recreation are just minutes away, including Hylands Golf Club, FreshCo,Canadian Tire, and a variety of excellent restaurants.Commuting is a breeze with convenient access to the O-Train network via the new Leitrim Station,offering easy travel to downtown Ottawa. For frequent travelers, the Ottawa International Airportis only a short drive away. This property is an ideal choice, offering a perfect blend of modernand exceptional community amenities. (id:24801)
Toronto Real Estate Realty Plus Inc
40 Premier Road
Hamilton, Ontario
Welcome to this fabulous 2,835 square foot Waterdown home with a fully finished basement and a stunning backyard oasis! Located within walking distance to schools, parks, shopping, restaurants and the YMCA, this special home truly has it all. This beautifully updated property features hardwood flooring and smooth ceilings with pot lights on the main level, along with striking 24" x 48" ceramic tiles that extend from the foyer through to the kitchen and family room. The updated kitchen is a showstopper with an abundance of white cabinetry, beautiful quartz counters and a massive 15' x 5' island with seating, drawers, electrical and pendant lighting over top - perfect for entertaining! The open-concept layout seamlessly connects the kitchen to the family room and overlooks the private, landscaped backyard. Additional main floor highlights include a den/office, a renovated powder room, a custom barn door to the laundry room and direct access to the backyard from the kitchen. Upstairs, you'll find a spacious computer niche (large enough for a piano!). Enjoy the huge primary suite with a sitting area, a walk-in closet with custom organizers and a luxurious renovated ensuite featuring a freestanding tub, double vanity and a glass-enclosed shower. All bedrooms are generously sized with two sharing a convenient Jack and Jill bathroom. Not to be forgotten is the beautifully renovated main bathroom with double vanity. The fully finished basement offers a rec room, 3-piece bathroom, bedroom and a versatile playroom (currently set up as a bedroom). Outside, enjoy your private retreat with an inground heated pool, stone patio sitting area, mature trees for ultimate privacy and gorgeous landscaping front and back. The dramatic paver stone driveway with inlay adds to the curb appeal. RSA. (id:24801)
RE/MAX Escarpment Realty Inc.
1517 - 105 Champagne Avenue S
Ottawa, Ontario
**Welcome Home** Location, Location, Location! Incredible Furnished 2 Bedroom Unit in the Heart of the City. Beyond the Warm Entryway, The Home Flows into a Thoughtful Open Concept Layout. Modern Kitchen w/ Stainless Steel Appliances + Tile Backsplash, Primary Bedroom w/ 3 Pc Ensuite, Spacious 2nd Bedroom + More. Building Amenities: Fitness Room, Concierge/Security, Party/Meeting Room + More. Close to Carleton University, the LRT, Civic Hospital, Highway, Restaurants, Shops + And Much More! (id:24801)
Century 21 Innovative Realty Inc.
217 Greer Road
Prince Edward County, Ontario
Charming Renovated County Home with Pastoral Views Minutes from Wellington this beautifully appointed home is your invitation to year-round living in Prince Edward County. Surrounded by serene pastoral landscapes and just 7 minutes from the heart of Wellington, this property blends timeless charm with thoughtful, modern updates-offering a truly exceptional lifestyle. Inside, the home spans just under 1,700 sq ft and features an open-concept main floor that effortlessly connects the living, dining, and kitchen areas. The layout is ideal for both everyday comfort and entertaining, with seamless access to a back deck showcasing sweeping country views. A separate family room provides additional privacy and natural light, leading to the spacious main-floor primary suite complete with a full ensuite and walkout to a screened-in sunroom, perfect for morning coffee or evening relaxation.Upstairs, two bright bedrooms and a 3-piece bath provide cozy accommodations for guests or family, all with a sense of warmth and character that defines this home. Thoughtful renovations throughout preserve the home's historic charm while introducing modern conveniences and distinguished style. Every detail has been carefully considered, from updated finishes to functional design. The detached garage offers versatile use, whether as secure parking, storage, or the perfect hobby or workshop space. Watch the sun rise and set from your own County retreat. This special property is ready to welcome you home. (id:24801)
Royal LePage Signature Realty


