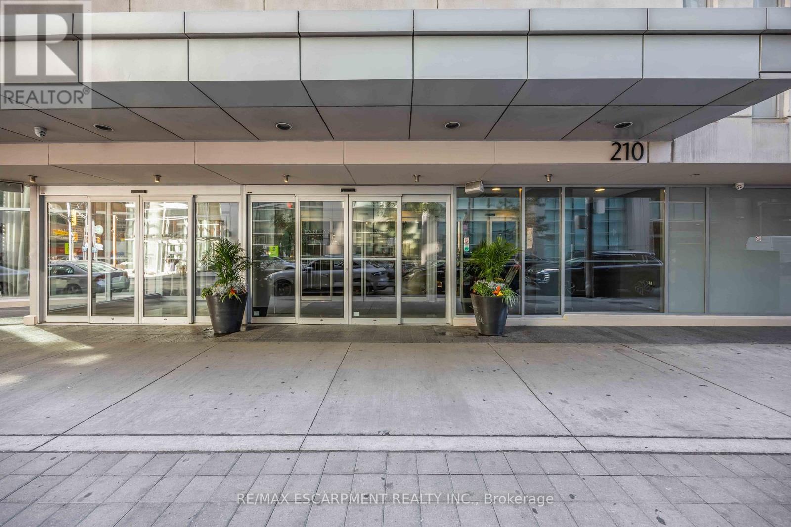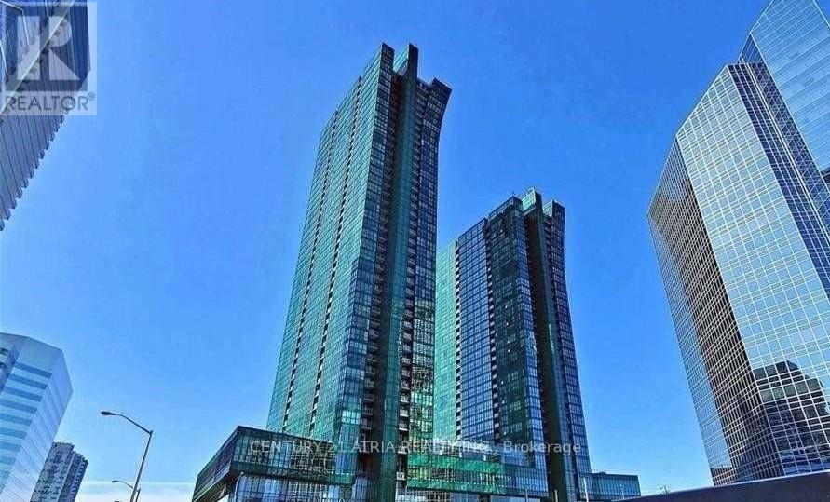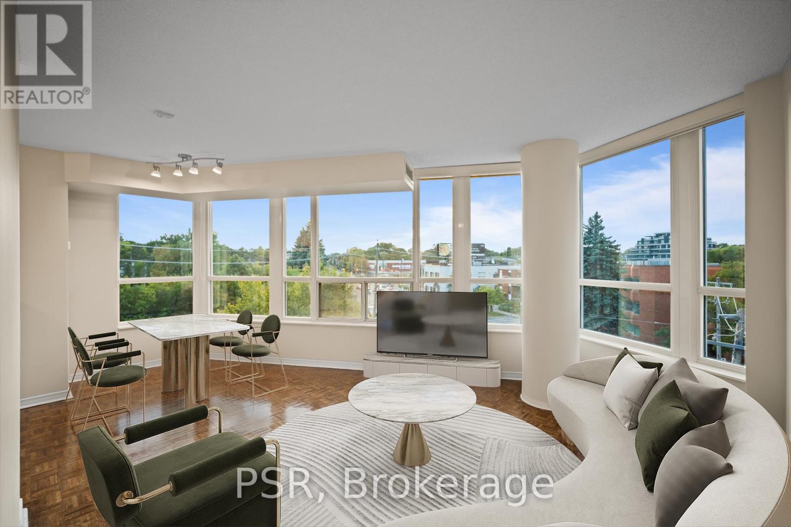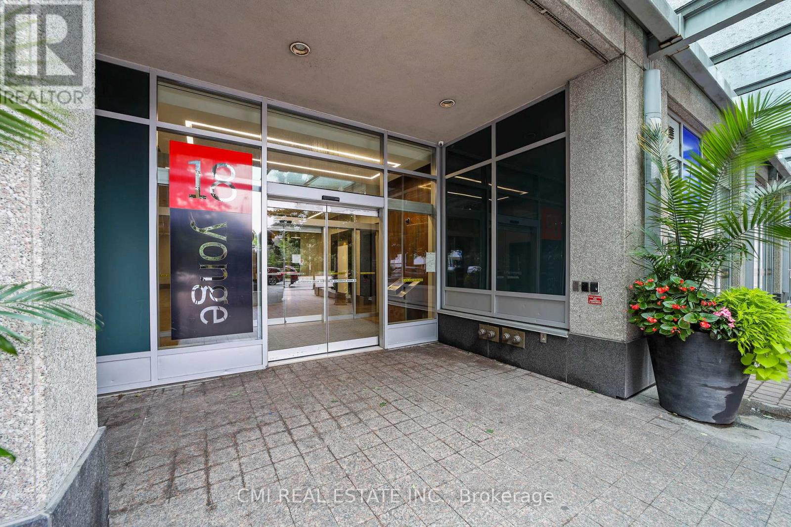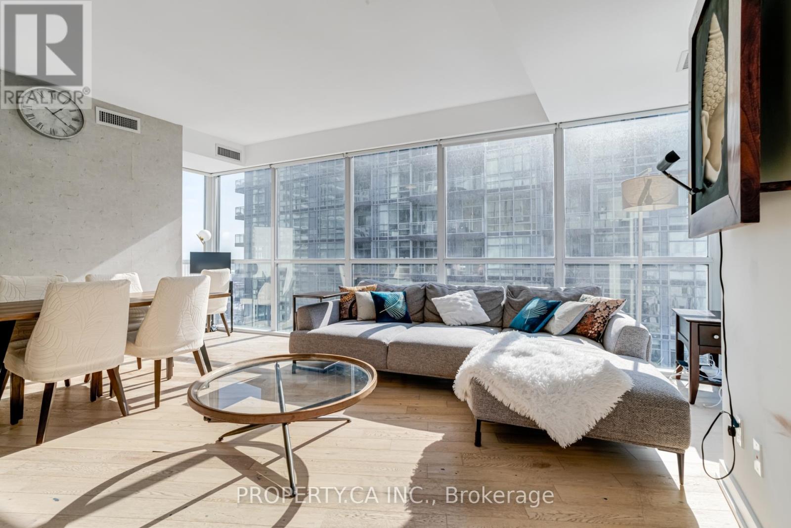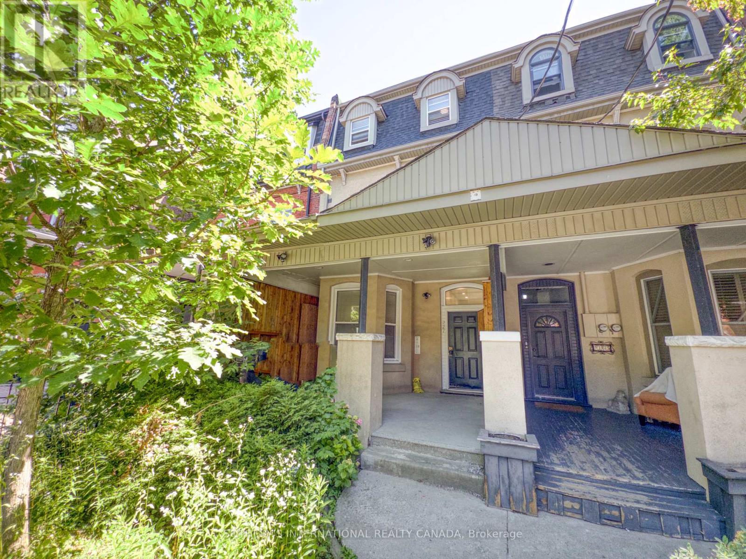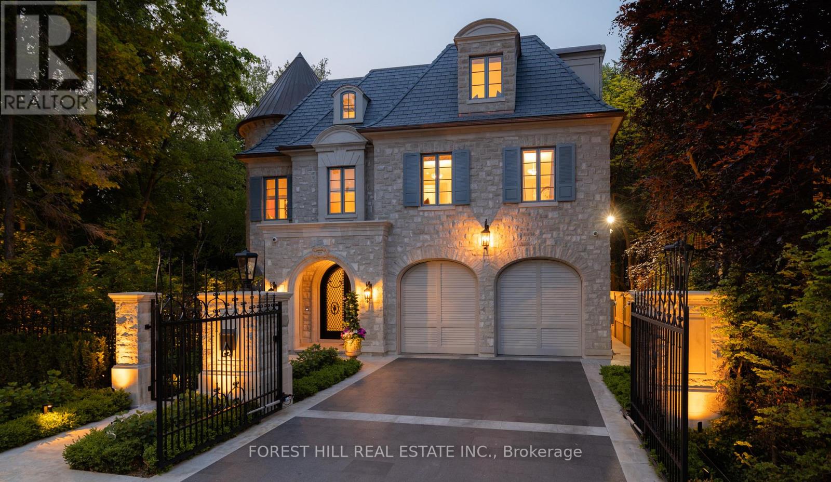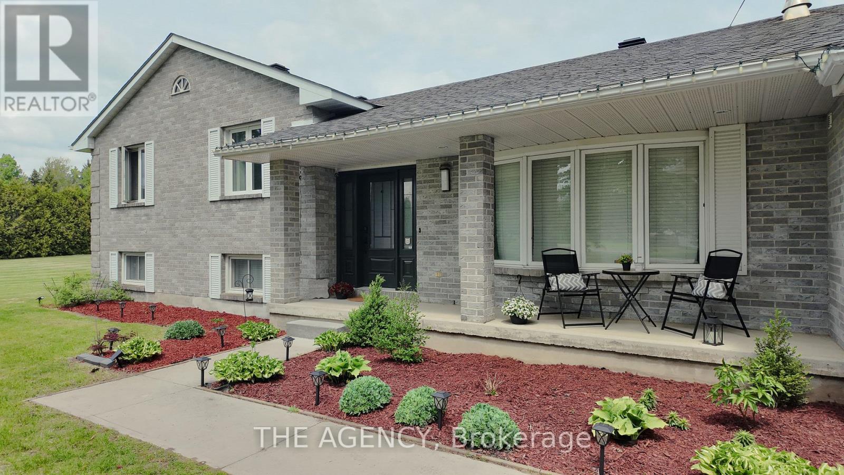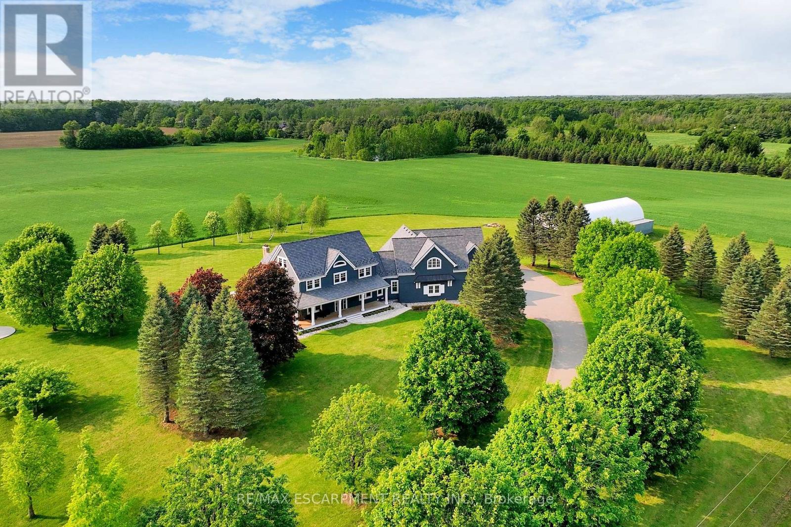2901 - 210 Victoria Street
Toronto, Ontario
This is your opportunity to live in the prestigious Pantages Tower in the very heart of downtown Toronto. This apartment could not be located better - steps to Dundas Square, The Eaton Centre at your fingertips, St. Mike's hospital and the historical Massey Hall around the corner, a hop, skip and a jump from U of T and Toronto Metropolitan University, easy access to the subway, surrounded by arts, entertainment, food, and culture - you have it ALL! The unit itself is to die for. Sun-drenched and with views that will take your breath away. The well-appointed kitchen overlooks the open concept living and dining spaces. So many options in design, sure to fit any layout you like. The bedrooms are large, with loads of light and great views. Carpet-free throughout, with in suite laundry, truly stunning! The building offers a fully equipped fitness centre with a discounted membership for residents, a party lounge, and a beautiful terrace with BBQ and a fireplace. Not only that, there is even a martini bar on site! For those late-night munchies, Fran's is open 24 hours! Welcome home. RSA. (id:24801)
RE/MAX Escarpment Realty Inc.
1509 - 9 Bogert Avenue
Toronto, Ontario
Students Welcome. Bright & Spacious 1 Bed + Den With 2 Full Washrooms & Balcony. Den Has Doors And Can Be 2nd Bedroom. Rare Split Bedroom & Den Layout. A Lot Of Natural Light. Modern Kitchen With Kitchen Island & High-End Appliances. Best Location With Direct Indoor Access To Subway, Supermarkets, Food Court, Lcbo, Medical Offices And Retail. Minutes To Hwy 401, 404/Dvp. 24/7 Concierge. Fabulous Amenities Including Gym, Pool, Party Room And Outdoor Terrace. Parking Extra Upon Request. (id:24801)
Century 21 Atria Realty Inc.
409 - 515 Rosewell Avenue
Toronto, Ontario
This two-bedroom suite features a spacious layout, offering 846 sq ft of comfortable living space. The open-concept kitchen flows seamlessly into the living and dining areas, surrounded by large north-west windows that flood the space with natural light. Additional highlights include a primary bedroom ensuite and ensuite washer & dryer. Residents enjoy a variety of amenities, including a gym, party room and lounge, theatre room, and guest suite. Situated in the highly sought-after Avenue & Lawrence neighbourhood, one of Toronto's most prestigious residential communities, this property is just steps from local parks, boutique shops along Avenue Road, grocery stores, banks, LCBO, public transit, and a short distance to Yonge & Lawrence. (id:24801)
Psr
2603 - 18 Yonge Street
Toronto, Ontario
Welcome to the heart of Toronto's financial district, where urban living meets unparalleled convenience. This stunning condo apartment offers a lifestyle of sophistication and ease. Spacious Layout: Spanning over 850 sq ft, this condo features a large living room with an open-concept kitchen and dining area, perfect for entertaining. Two Bedrooms, Two Baths: The apartment boasts two generously sized bedrooms and two full bathrooms, providing comfort and privacy. Spectacular Views: Enjoy breathtaking, natural light-filled city skyline views from the floor-to-ceiling windows in every room. Prime Location: Situated in one of Toronto's most desirable neighborhoods, you're just minutes away from world-class amenities including Union Station (GO and TTC Subway), premier shopping, fine dining, the CN Tower, and so much more. Downtown Lifestyle: This is more than just a home; it's an opportunity to own a piece of the vibrant downtown Toronto lifestyle. Don't let this chance slip away. (id:24801)
Cmi Real Estate Inc.
1213 - 20 Bruyeres Mews
Toronto, Ontario
Welcome to Suite 1213, a stunning fully furnished 2-bedroom + den at The Yards, offering 987sqft of stylish, functional living space with southwest exposure. Move-in ready, this is an excellent option for corporate rentals & professionals. The modern suite boasts 9' smooth ceilings, floor-to-ceiling windows, laminate flooring, and custom blinds throughout. The open-concept layout includes a chefs kitchen with quartz countertops, stainless steel appliances, sleek cabinets, and a large island with storage. The primary bedroom has a walk-in closet and 4-piece ensuite, while the second bedroom offers a large mirrored closet and floor to ceiling windows. Additional highlights include blackout blinds, ensuite laundry, and ample storage. Located steps from the waterfront, parks, trails, shops, restaurants, transit, and highways, this vibrant neighborhood offers unparalleled convenience. Includes parking and locker. Just unpack and enjoy. (id:24801)
Property.ca Inc.
3 - 227 Beverley Street
Toronto, Ontario
Live steps from campus and in the heart of downtown at 227 Beverly Street a bright and spacious 2-bedroom rental perfectly located near U of T, OCAD, and TMU. Ideal for students, roommates, or young professionals looking to be close to everything. Enjoy a large, sun-filled living room with plenty of space to relax, study, or hang out with friends. The layout offers comfortable-sized bedrooms, a large terrace and a functional kitchen, making day-to-day living easy and comfortable. Walk to class, hop on the TTC, or explore some of the citys most iconic neighbourhoods Kensington Market, Chinatown, the Annex all just around the corner. Cafes, restaurants, groceries, and parks are right outside your door. This is downtown living with energy, convenience, and style dont miss your chance to lease in one of Torontos most connected locations. (id:24801)
Sotheby's International Realty Canada
221 Forest Hill Road
Toronto, Ontario
Welcome to 221 Forest Hill Road, an architectural triumph with nearly 13,000 sq ft of living space on a private 17,000 sq ft lot, nestled along the Beltline Trail in the heart of one of Toronto's most exclusive enclaves. This estate represents the pinnacle of bespoke luxury, meticulously brought to life by the city's finest: JTF Homes, Lorne Rose Architect, and Dvira Interiors. Clad in hand-selected limestone and inspired by the romance of the French countryside, the residence evokes the timeless elegance of a Provençal château. Arched windows with weathered-blue shutters, a stately turret, and a gracefully symmetrical façade create a striking first impression. A dramatic arcaded loggia opens onto manicured grounds and landscaping imagined by Fitzgerald and Roderick, featuring a lap pool, sports court, and lavish gardens that offer privacy and tranquility. The interiors are nothing short of breathtaking curated blend of old-world grandeur and modern refinement. The main level features soaring ceilings and a dramatic spiral staircase. Chevron-patterned white oak floors, arched passages, imported wallpaper, and tailored lighting reflect impeccable attention to detail. The formal dining room (seating 20) flows effortlessly into a statement kitchen adorned with hand-painted Portuguese tiles and custom cabinetry by Emanuele Furniture Design. The sunlit family room is anchored by a hand-carved fireplace and opens onto the gardens through elegant French doors. The crown jewel is the primary suite, a true sanctuary with vaulted ceilings, whimsical wallpaper, arched detailing, and a fireside lounge that creates a retreat-like atmosphere. The pièce de résistance: a couture-inspired, two-storey dressing room with a spiral staircase and chandelier, paired with a spa-like ensuite clad in expansive stone and Shirley Wagner fixtures. The lower level features a sprawling rec room, games lounge, prep kitchen, gym, cedar sauna, and a home theatre for the ultimate cinematic escape. (id:24801)
Forest Hill Real Estate Inc.
Royal LePage Real Estate Services Ltd.
3501 Blue Church Road
Augusta, Ontario
Beautifully updated 3+1 bedroom, 3 bathroom country home on just over an acre. The main floor has been completely renovated and opened up, featuring a custom Heritage Kitchen with quartz counters, pull-out pantry drawers, and a great flow for entertaining. Walk out from the dining area to a large backyard with an inground pool perfect for summer. Cozy up in the living room by the fireplace or enjoy the rec room with a wood stove (2019) for the cooler months.Spacious primary bedroom with walk-through closet and a 4pc ensuite that includes a towel warmer. Extras include central air, smart garage door opener, security system, new front and patio doors (2018), roof and eavestroughs (2019), back deck (2019), and crawl space upgrades. A move-in ready home with room to grow.Dont miss this one! (id:24801)
The Agency
485 Concession 5 Road E
Hamilton, Ontario
Luxury, comfort & country living! 91.6-acre estate offers rolling farmland, dense woodlands & a spring-fed pond, approx. 45ft deep. The property is currently farmed organically, creating a peaceful, sustainable setting. Fully renovated 2.5-storey, 6 bed, 6 bath home w/ attached 2 bed 2 bath guest house was remodeled by Neven Custom Homes in 2022/23, featuring $2M in premium renovations. DaVinci composite shake roof, custom windows, new doors, spacious living areas & elegant details throughout. Grand wrap-around veranda & glass-railed deck. Gourmet kitchen w/ 2 expansive islands, ample storage & luxury appliances. Separate prep kitchen. Open-concept design leads to dining room, breakfast area & grand great room w/ 208 ceilings, stone fireplace & sliding doors to large deck. Main floor also includes powder room, laundry, mudroom, 3pc bath & 4-car garage. Upstairs, primary suite features timber frame accents & luxurious 5pc ensuite, while 2 additional bedrooms share a beautifully designed 4pc bath. Half-storey above offers bonus room, ideal for a studio or bedroom, along w/ a den. Lower level is perfect for extended family, w/ rec room, full kitchen, bedroom, bath & walkout to backyard. Attached guest house includes spacious kitchen, high-end appliances, separate laundry, walkout deck & open living/dining areas w/ panoramic views. Main-floor bedroom w/ walk-in closet & Jack-&-Jill ensuite. Additional features: Large Quonset hut (2010), over 800 evergreen trees, forested area, 2 septic systems & 2 geothermal systems. Located near amenities, offers rare opportunity for luxurious lifestyle w/ endless possibilities. LUXURY CERTIFIED. (id:24801)
RE/MAX Escarpment Realty Inc.
7 Bartlett Avenue
Grimsby, Ontario
New home built by a 36 year Tarion builder, Rosemont Homes. Time on task reflects the quality of construction and upscale finishes. Covered deck, fenced and finshed driveway makes this home turnkey. Primary bedroom has a private ensuite, 2 bedrooms share a private jack & jill bathroom and 1 bedroom has ensuite privilege. Carpet free with hardwood floors on second floor. Den or main floor bedroom and full bath on main floor and oak staircase from main to second floor. Walk in closets, generous bedrooms and second floor laundry. Main floor has 9 foot high ceilings. Dining room has servery with bar sink. Grimsby enjoys the tranquility of small-town living, it is conveniently located near major urban centers, within 30 minutes of the U.S. border. There is a thriving arts scene, with the Grimsby Art Gallery and Public Library, the Grimsby Museum, and many festivals and events. This home is is 1.3 km to beach and water on Lake Ontario, enjoy hiking on the Bruce Trail, biking and cross-country skiing in conservation areas and has over 30 parks and Located in the wine bench this home is in close proximity to many wineries and restaurants. (id:24801)
RE/MAX Escarpment Realty Inc.
Upper - 129 Lindsay Street
North Bay, Ontario
Charming Home on a Large Lot in a Quiet, Established Neighbourhood This spacious detached bungalow sits on a generous lot in a peaceful, well-established area, offering a bright and welcoming 3-bedroom layout. Featuring its own separate hydro and gas meters, private laundry facilities, and cozy gas fireplaces, the home has been freshly updated and comes fully equipped with appliances. Located just minutes from schools, hospitals, shopping, and recreational facilities, with excellent access to public transit and major roadways making commuting and daily errands a breeze. (id:24801)
Royal LePage Signature Realty
247 Byers Street
London South, Ontario
Welcome to this beautiful and spacious 3-bedroom, 3-bathroom detached home located in one of Londons most sought-after family-oriented communities. Built just two years ago, this modern home features a well-designed, open-concept floor plan with bright and airy living spaces, ideal for entertaining or everyday family living. The kitchen boasts contemporary finishes, ample cabinetry, and a functional layout that seamlessly transitions into the dining and living areas. The upper level includes three generously sized bedrooms, including a primary suite with an ensuite bath and walk-in closet. Enjoy a large private backyard with plenty of space for kids to play or to host summer gatherings. The driveway accommodates parking for up to 4 vehicles, ideal for multi-car families. Conveniently located close to major highways, public transit, top-rated schools, parks, shopping centres, and all essential amenities. A perfect opportunity for first-time buyers or families looking for a move-in-ready home in a safe and vibrant neighbourhood. (id:24801)
RE/MAX Gold Realty Inc.


