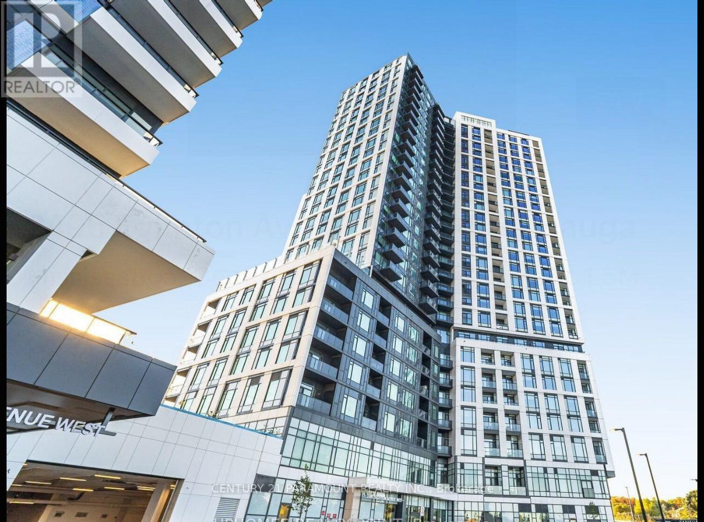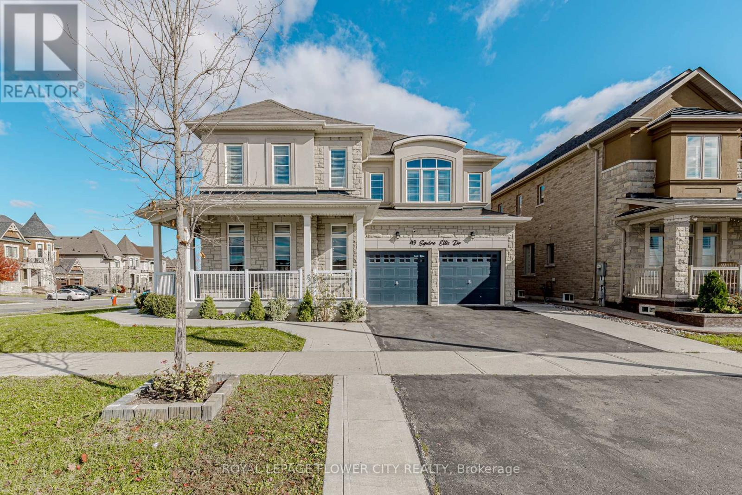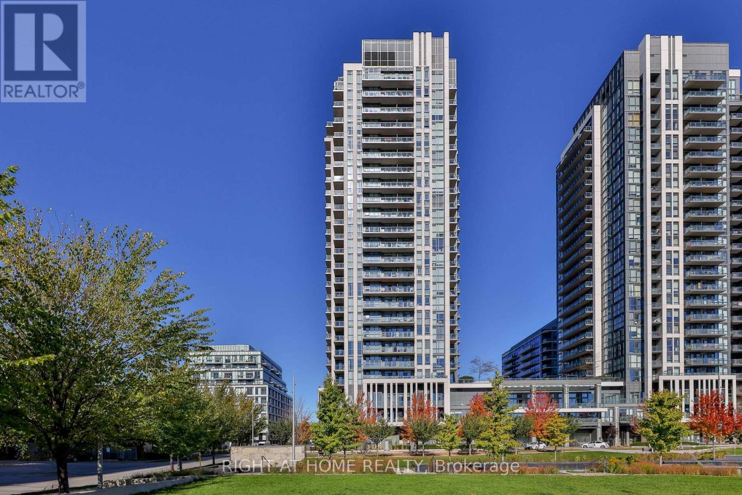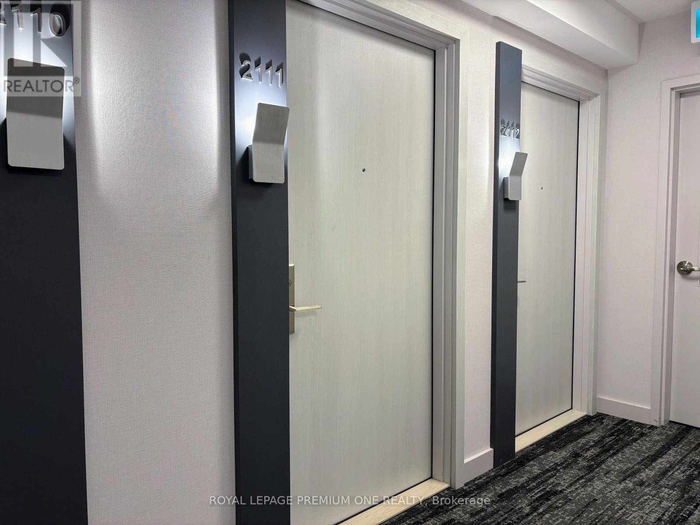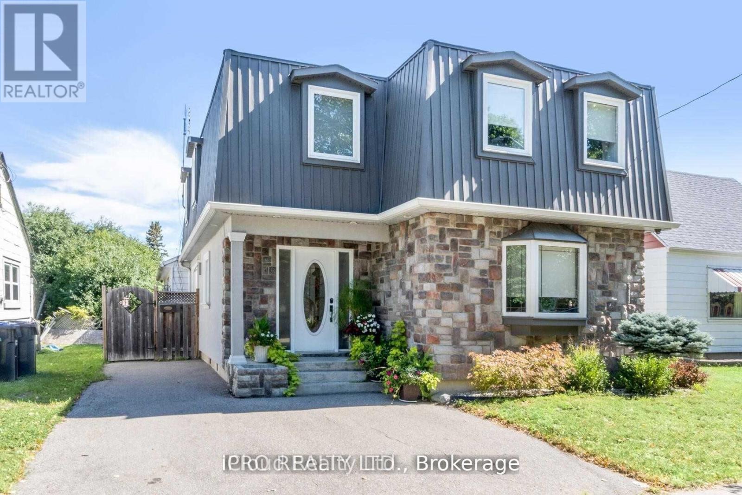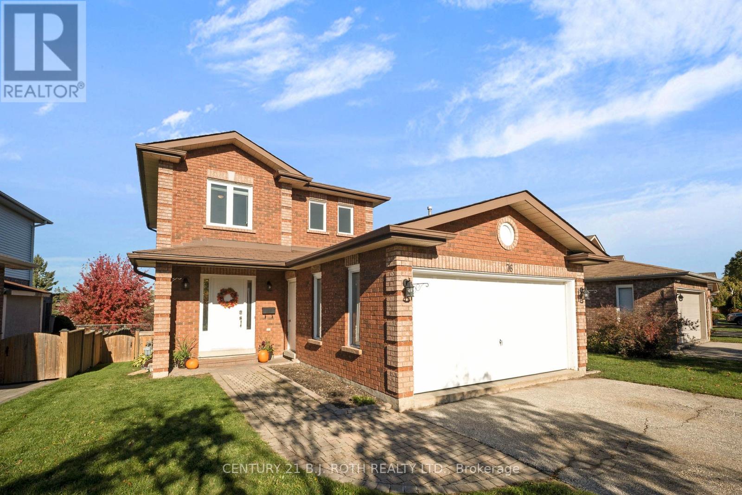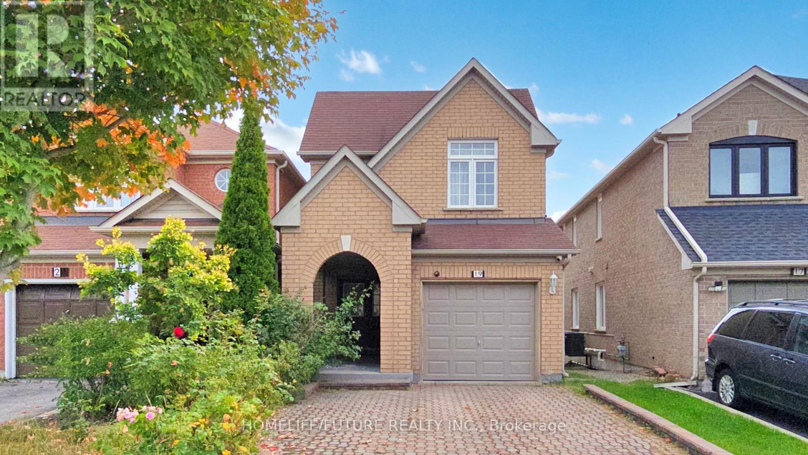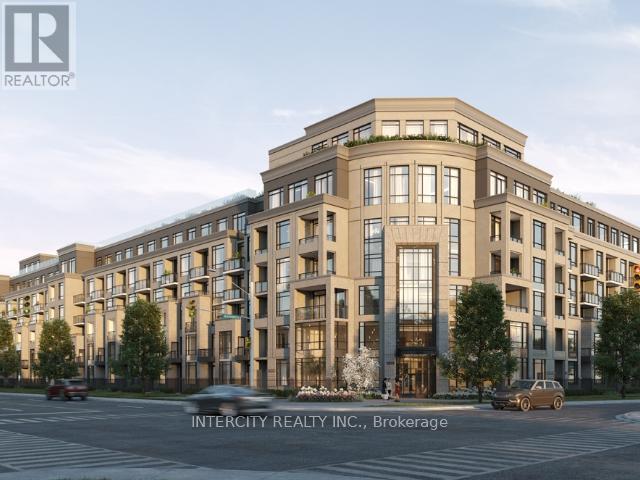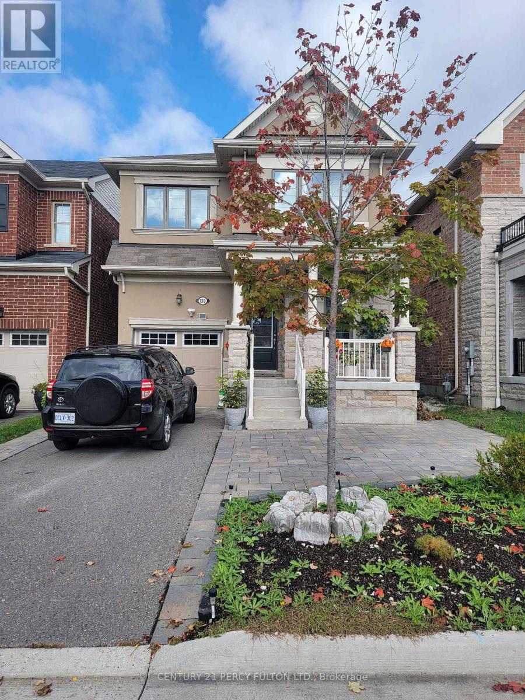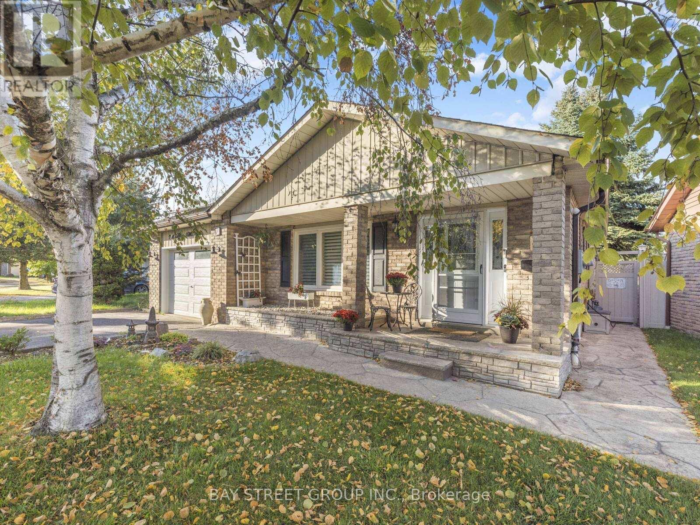2206 - 2495 Eglinton Avenue W
Mississauga, Ontario
Welcome to this newly built 2-bedroom, 2 full bath condo apartment located in the heart of Central Erin Mills, one of Mississauga's most sought-after neighbourhoods. The west-facing suite offers abundant natural light. Conveniently located near Credit Valley Hospital, Erin Mills Town Centre, highways 403 & 407, & top-rated schools. The gourmet kitchen features brand-new stainless-steel appliances, elegant quartz countertops & sleek custom cabinetry. The living and dining areas flow effortlessly onto a private balcony, perfect for enjoying morning coffee or evening relaxation. The primary bedroom includes a large closet & a luxurious ensuite washroom with a glass-enclosed shower and contemporary fixtures. The unit comes with Ensuite Laundry, Locker and Parking along with Free Internet. Residents enjoy access to a full range of state-of-the-art amenities, including 24/7 concierge, Automated Parcel system, a fully equipped Fitness center & Yoga Studio, Co-working space, Lounge, Games Room, Media Room& secure Visitor parking. This bright, modern & impeccably finished condo truly embodies upscale living in a prime Mississauga location ready to welcome you home. (id:24801)
Century 21 Paramount Realty Inc.
49 Squire Ellis Drive
Brampton, Ontario
Beautiful 5 +3 Rooms House facing to park corner lot in the heart of Castlemore with legally finished basement that generates $3000 rent/month. Experience Luxury Living in this sought after executive neighborhood. Exciting property bursting with elegance & comfort in a high profile location in the prestigious Vales of Humber community. Rich exterior & interior finishes come together to create a fabulous home in one of the most sought after new communities in Brampton. Impressive brick & stone exterior elevation adds to the distinctive character of this. Top quality Porcelain & hardwood flooring grace the main living area. Large windows throughout the house floods the interior with natural light creating a warm & inviting ambiance. Spacious principle rooms make this home perfect for those who love to entertain. (id:24801)
Royal LePage Flower City Realty
1702 - 15 Zorra Street
Toronto, Ontario
Welcome to Modern Living at Its Finest!This stylish 2-bedroom, 2-bath corner suite is tastefully furnished and filled with natural light from floor-to-ceiling windows showcasing panoramic city and lake views. The open-concept layout features 9-ft ceilings, a sleek modern kitchen, and a bright living area with a walk-out to a large private balcony - perfect for morning coffee or relaxing at the end of the day.The spacious second bedroom offers great flexibility as a home office or guest room, making it ideal for both professionals and small families.Located just minutes from Sherway Gardens, Costco, and IKEA, with the TTC at your doorstep and easy access to the QEW, Hwy 427, Pearson Airport, and downtown Toronto.Enjoy resort-style amenities including an indoor pool, fully equipped fitness centre, 24-hour concierge, rooftop terrace, games room, theatre, and more - all within one of Etobicoke's most desirable communities. (id:24801)
Right At Home Realty
2111 - 30 Samuel Wood Way
Toronto, Ontario
Modern One-Bedroom Condo for Lease in The Kip District 2! Enjoy stunning west-facing views from this nearly new condo in Etobicoke's sought-after Kip 2 community. This bright and efficient 1-bedroom unit offers 524 sq. ft. of functional living space with a full-length balcony for fresh air and sunset views. The open-concept kitchen features stainless steel appliances and modern finishes, while the large bathroom includes sleek 12x24 tiles and a full bathtub/shower combo. Laminate flooring runs throughout, making cleaning a breeze. Building amenities include a fully equipped gym, party room, outdoor patio with BBQs, and 24-hour concierge service. Conveniently located near Kipling Station, TTC, and shopping. Perfect for professionals seeking style, comfort, and convenience. Available immediately book your showing today! (id:24801)
Royal LePage Premium One Realty
5566 Thorn Lane
Burlington, Ontario
Stunning 4+1 bedroom, 2.5 bath detached home in Burlington's desirable Orchard! The bright main floor features a newly renovated white kitchen with quartz countertops, backsplash, functional island, pot lights, and undercounter lighting - perfect for family life and entertaining. Throughout the main level you'll find engineered hardwood floors and ceramic tile, adding both warmth and style. Upstairs, the spacious primary bedroom boasts a walk-in closet with ensuite privileges, offering a private retreat. The fully finished basement provides an additional bedroom, 3-piece bath, living area, and an electric fireplace - ideal for guests or extended family. Outside, a double-wide driveway and mature trees add charm and curb appeal. Surrounded by parks, trails, and Bronte Creek, with top-rated schools just a short walk away, this home is ideal for families. Nearby shopping, dining, and amenities, plus quick access to major highways and the 407, make everyday living easy and convenient. (id:24801)
RE/MAX Escarpment Realty Inc.
18 Sunset Boulevard
Brampton, Ontario
A Stunning Custom Built 2700 SF Bungaloft, w/ Exquisite finishes, Open Concept Fam Rm w/ Soaring 16Ft Ceiling, Custom Built Entertainment Unit, W/ Fireplaces & Surround Sound, Floating Maple Staircase to Loft W/Br, 3 Pc Bath & Great room. Eat-In Kitchen, w/Gas Stove. Gorgeous Spacious M Br W/6pc Ensuite, W/I Closet. Energy Efficient Home W/Heated floor, Custom Windows & Cooling System. Loft Overlooks Fam Rm. Walking Dist. From Go Station, Parks, Schools, Downtown core & Art Center. (id:24801)
Icloud Realty Ltd.
229 Mountain Avenue
Tay, Ontario
Welcome to 229 Mountain Ave, perfectly situated in quiet and convenient Waubashene, close to Barrie, Orillia and Midland, this 3 bed, 2 bath home offers both convenience and charm. Situated on a quiet, family friendly street and backing onto the beautiful Tay Trail, this home is a great spot to live rurally while maintaining the convenience of city essentials with a 20 minute drive to Orillia and Midland, 30 minutes to Barrie and a 2 minute drive to the 400 highway. The property includes a new roof as of 2024, new furnace and some new windows. There is also the opportunity for in-law or rental potential with a partially-finished walk-out basement to the beautiful large and private backyard. Come call this home! (id:24801)
Right At Home Realty
76 Arthur Avenue
Barrie, Ontario
Bright. Finished. Updated. Comfortable. Morra-Built Quality at a price that makes more than good sense for a meticulously maintained home of this stature. The street, the yard, the sheer comfort when you walk in, everything about this home feels right. Nestled on a quiet, tree-lined street, this beautifully maintained all-brick Morra-built home offers the kind of warmth, ease and layout that buyers fall in love with. With only two owners since new, pride of ownership shines. Fresh paint throughout, new flooring on the main and upper levels, and a layout that simply works for real life, bright, open, and effortless.The sun-filled living and dining areas flow into an updated eat-in kitchen, with double patio doors leading to a large deck and gazebo for shade overlooking a private, treed backyard. No neighbours behind, just space, fresh air, and views of the park.Upstairs, you'll find three generous bedrooms, plenty of closets, and the same light-filled warmth throughout. Downstairs, a finished rec room adds flexible living space, the perfect spot for family time, a theatre, a gym, or play area. Outside, the fenced yard backs directly onto park, with playgrounds, basketball, tennis courts and pickle ball courts just steps away. Mature trees and room to entertain with the large deck make outdoor living easy. Double car garage & double driveway. Central air & newer windows. Move-in ready with nothing left to do and is a perfect fit for first-time buyers and young families seeking space, comfort and a strong sense of community where they establish themselves. .Located minutes from schools, RVH, Georgian College, Hwy400, walking trails and Barrie's waterfront. Kept right. Priced right. Ready to love, so come and see before its too late. (id:24801)
Century 21 B.j. Roth Realty Ltd.
19 Charles Brown Road
Markham, Ontario
Welcome To This Beautifully Maintained, Sun-Filled Home In The Highly Sought-After Cedarwood Community At Markham & Steeles! This Move-In-Ready Gem Features Elegant Hardwood Flooring Throughout The Main Living And Dining Areas, Creating A Warm And Inviting Atmosphere. The Modern Kitchen Boasts Stainless Steel Appliances, A Quartz Countertop, Stylish Backsplash, And Ample Cabinetry For All Your Storage Needs - Perfect For Any Home Chef. The Spacious Primary Bedroom Offers A Luxurious 5-Piece Ensuite, Walk-In Closet, Second Closet, And Rich Hardwood Floors, Providing A Serene Retreat After A Long Day. Enjoy The Convenience Of A Finished Basement With A Separate Kitchen, One Bedroom, And A Full Washroom - Ideal For Extended Family Or Rental Potential. The Interlocking Driveway Adds Great Curb Appeal And Functionality. Walking Distance To Major Banks, Costco, No-Frills, Supermarket And Restaurants. (id:24801)
Homelife/future Realty Inc.
129 - 2075 King Road
King, Ontario
Welcome to Suite 129, where modern design meets elevated comfort. This spacious 667 sq. ft. residence boasts 10-foot ceilings and an open-concept layout that enhances natural light and flow throughout. The bright and airy living area extends seamlessly to a 98 sq. ft. outdoor patio, perfect for morning coffee or evening relaxation. The modern kitchen features sleek cabinetry, quartz countertops, and integrated appliances, designed for both function and style. The primary bedroom offers a peaceful retreat, while the versatile den can easily transform into a home office or guest nook. Two beautifully finished bathrooms add a touch of sophistication and convenience. Blending luxury finishes with ground-floor ease, Suite 129 is ideal for those seeking refined, contemporary living with private outdoor space. (id:24801)
Intercity Realty Inc.
Bsmt - 120 Westfield Drive
Whitby, Ontario
Beautifully Renovated 2-Bedroom Apartment in Whitby's Highly Desired Lynde Creek Community. This Modern Unit Features a Stylish 3-Piece Bathroom, Private Laundry, Separate Entrance, And No Carpets Throughout. Located In A Less Than 5-Year-Old Home In A Newer Subdivision, It Offers A Bright And Comfortable Living Space In A Family-Friendly Neighbourhood. Minutes To Shopping, Restaurants, Parks, And Everyday Amenities. Conveniently Situated Near Highway 401,412, 407 And Go Transit, This Upgraded Suite Is Perfect For Small Families Or Professionals Seeking Comfort And Convenience In One Of Whitby's Most Desirable Areas. (id:24801)
Century 21 Percy Fulton Ltd.
7 Whistling Hills Drive
Toronto, Ontario
Beautifully maintained 4-level backsplit on a wide 51-ft frontage, pie-shaped lot with a large, private backyard ideal for outdoor living and future expansion (subject to City approval). Modern design with new kitchen cabinetry, stainless-steel appliances, and contemporary finishes throughout. Energy-efficient home with owned hot-water tank and durable fiberglass roof shingles (2018). Attached drive-through garage with front and rear access offers exceptional flexibility and the foundation for a possible upper-level addition. Endless possibilities for multigenerational living or revenue potential in a quiet Scarborough enclave. (id:24801)
Bay Street Group Inc.


