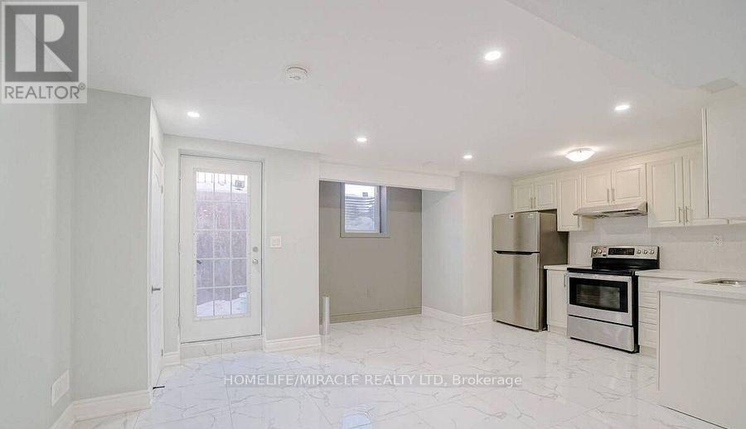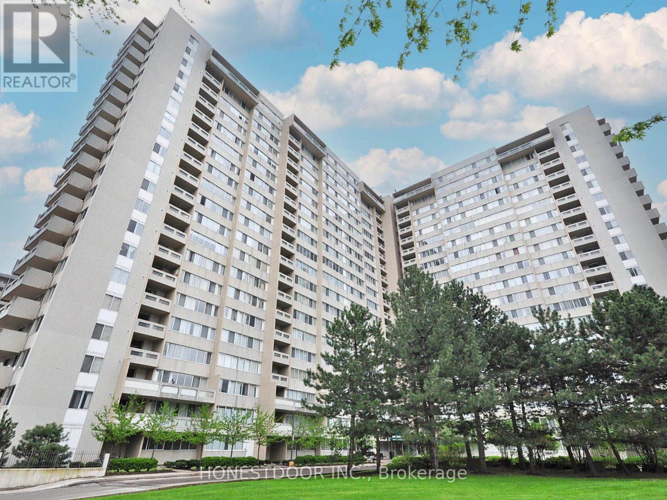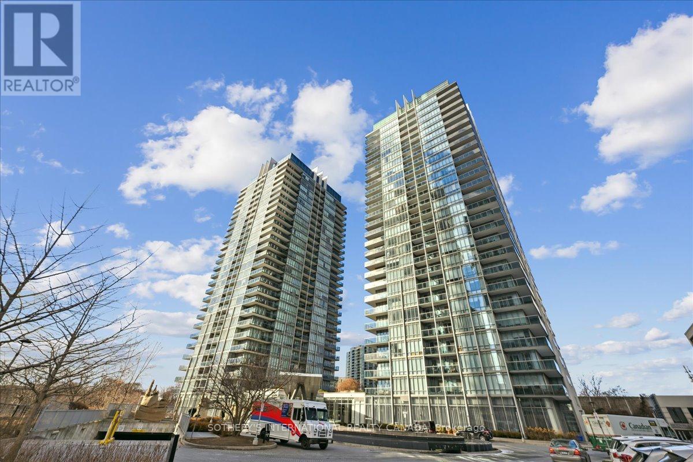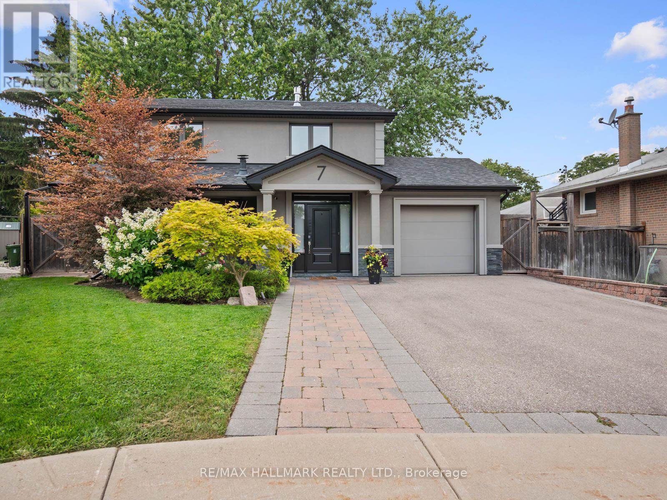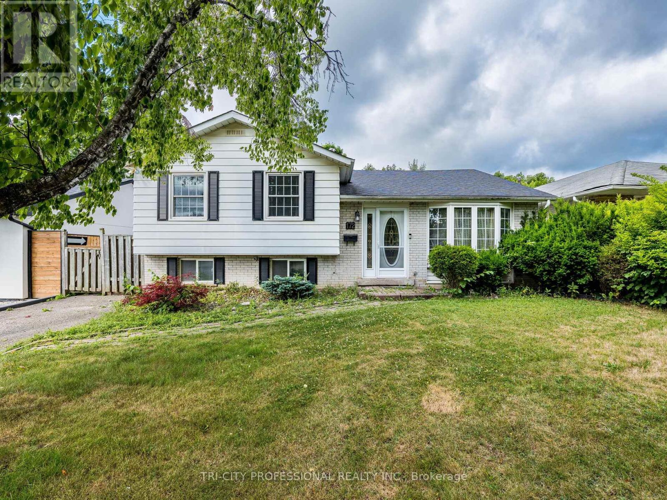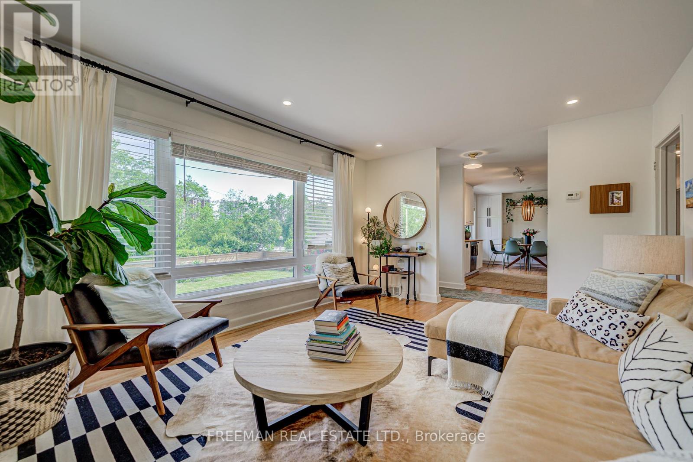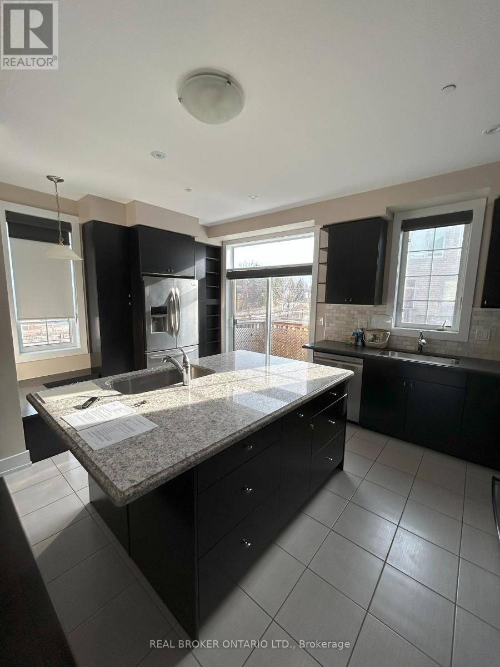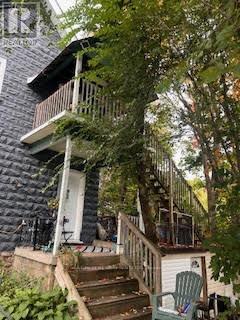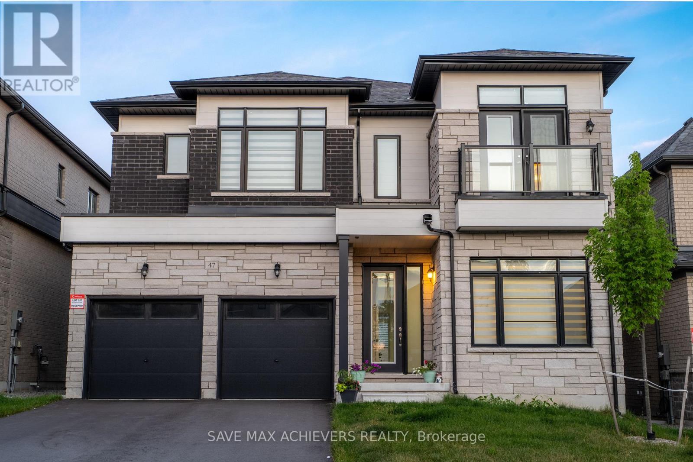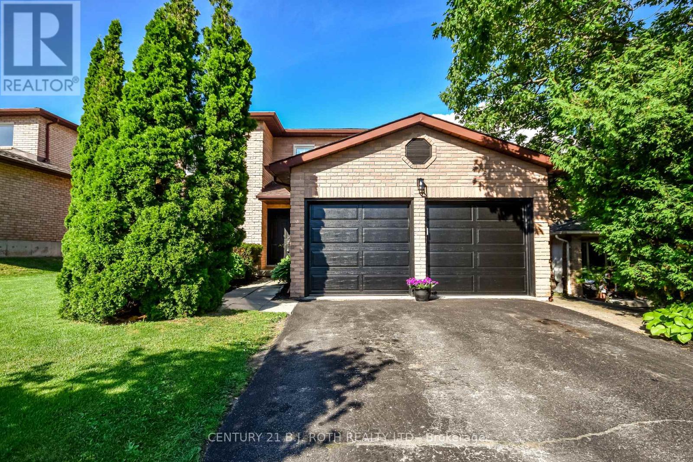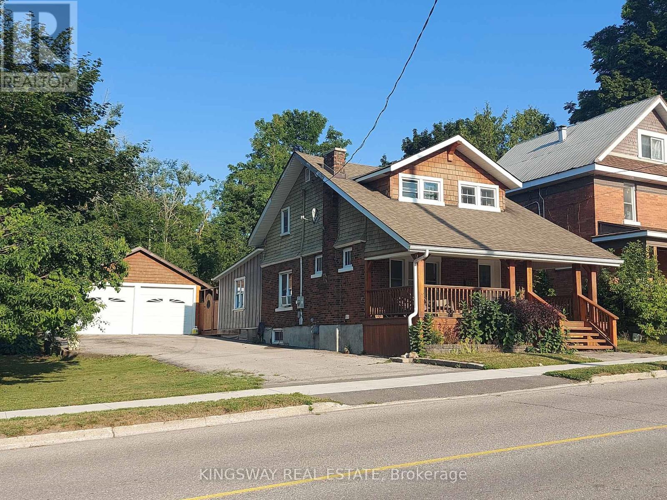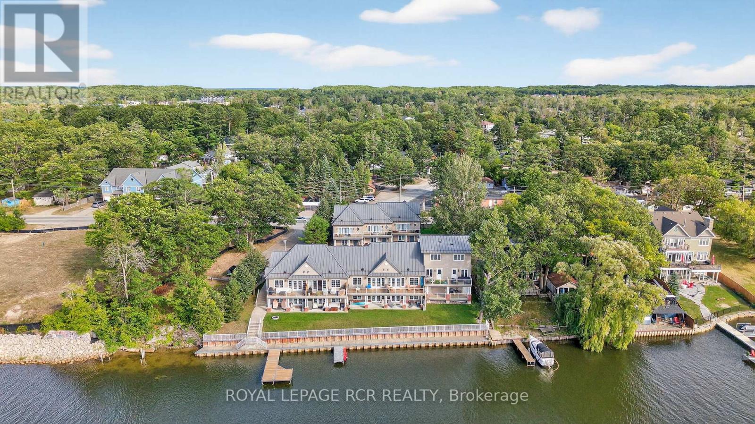53 Emerald Coast Trail
Brampton, Ontario
Experience modern living in this beautifully finished, legal basement apartment located in one of Brampton's most desirable neighborhoods. Open-concept living and dining area. Modern kitchen with granite countertops & matching backsplash. Stainless steel appliances. 2 generously sized bedrooms, each with ample closet space. Elegant finishes throughout. Close to public transit, shopping centers, and the local library. Peaceful and family-friendly area. Tenant is responsible for 35% of utilities. No pets or smokers please. (id:24801)
Homelife/miracle Realty Ltd
808 - 3590 Kaneff Crescent
Mississauga, Ontario
LOVELY 2+1 Bedroom Condo in Prime Mississauga Location, offering over 1200sq ft CONDO in one of Mississauga's most desirable buildings just steps from Square One Mall. ALL inclusive condo fees covering heat, hydro, water, A/C, common elements, parking, and building insurance. 24/7security & concierge for peace of mind. Fully equipped men's and Women's Gym, Indoor pool and sauna, Party room, Billiards, Pin pong Room, Party Room, Bike Room, Children's Lounge, Workshop and many more. Ample visitor parking, Prime Location: Walk to Square One Mall, top restaurants, shopping, and entertainment, Close to high-ranking schools, parks, and community centers, Quick access to Hwy 403, 401, QEW, public transit, and the upcoming Room Fully Equipped Men's & Women's Gyms, Children's Playroom Dedicated Workshop Room. Why You will Love It? Spacious, Versatile Layout with Room to Grow? Move-In Ready All-Inclusive Maintenance for Worry-Free Living? Family-Friendly Community with Excellent Amenities (id:24801)
Honestdoor Inc.
915 - 90 Park Lawn Road
Toronto, Ontario
Discover upscale waterfront living at South Beach Condos and Lofts, a sought-after community in Humber Bay Shores that seamlessly blends lakeside tranquility with urban convenience. This 1-bedroom + den suite features a modern kitchen with sleek stone countertops, premium appliances, and warm-toned cabinetry. 9-foot ceilings and floor-to-ceiling windows create a bright, open atmosphere, while the private balcony offers breathtaking unobstructed views. The primary bedroom includes a spacious walk-in closet with built-in organizers. Enjoy world-class amenities spanning over 30,000 square feet including indoor & outdoor pools, hot tubs, a state-of-the-art fitness center, basketball and squash courts, steam rooms, saunas, a yoga studio, an 18-seat theater, a games room, and an in-house spa. The lavish 5- star lobby, 24-hour concierge, and ample visitor parking enhance the luxury experience. Conveniently located near restaurants, cafes, shopping, highways, transit, parks, and trails, with easy access to the future Park Lawn GO Station. This unit is an exceptional opportunity for first-time buyers, professionals, or downsizers looking for a modern, low-maintenance home in one of Toronto's most desirable waterfront communities. Parking & locker included! (id:24801)
Sotheby's International Realty Canada
7 Haregate Court
Toronto, Ontario
Welcome to 7 Haregate Court, an elegant and beautifully renovated home nestled in the prestigious Richview Park neighbourhood. Set on a quiet, family-friendly court, this property opens up to an expansive pie-shaped lot that delivers one of the most stunning backyards youll find in the area a true outdoor oasis designed for both relaxation and entertaining.Step inside to a bright and inviting open-concept main floor, where large principal rooms are bathed in natural light from a beautiful bay window. The living and dining spaces flow seamlessly into the chef-inspired kitchen, complete with high-end stainless-steel appliances, an oversized centre island with breakfast seating, sleek stone countertops, and ample workspace. Whether hosting dinner parties or enjoying casual family meals, this space is both stylish and functional.Upstairs, youll find three generously sized bedrooms, each with ample closet space. The primary suite features wall-to-wall built-ins, a cozy gas fireplace, and a spacious walk-in closet. The other bedrooms are equally inviting, with custom details like wainscoting and built-in storage. The fully finished lower level offers a comfortable family room with a built-in media unit, a gorgeous 3-piece bathroom, and a well-appointed laundry area.The crown jewel of this home is the exceptional backyard. The lots unique shape widens dramatically at the rear, creating a sprawling outdoor retreat. Here, youll find a large, covered portico with skylights, an oversized granite-topped island, professional landscaping, and custom angled lighting that creates an enchanting evening ambiance. Whether hosting summer barbecues, relaxing with a book, or gathering with friends around the outdoor kitchen, this backyard is a rare and remarkable find.Located close to highways, top schools, shops, parks, and the airport, this home offers a perfect blend of elegance, comfort, and convenience inside and out. (id:24801)
RE/MAX Hallmark Realty Ltd.
172 Mountainview Road S
Halton Hills, Ontario
Located in The Heart of Georgetown, Spacious Full of Natural Light 3+2 Bedrooms Detached Home. Brand New Kitchen with Quartz Countertop. Bright Open Concept. Premium Size Storage Area Under Main Level, Above Grade Windows, W/O Deck, New Shingles (2020), A Nicely Finished Lower Level Offers a Spacious 2 Bedrooms/Office. Great Location! Close to Everything Georgetown has to Offer. Walking Distance to Shopping, Schools, and Parks, The Fabulous Backyard Deck has Lots of Space to Enjoy. 2 Full Washrooms. (id:24801)
Tri-City Professional Realty Inc.
26 Edgeware Drive
Toronto, Ontario
Stunning spacious rare 3+2 bedroom extensively renovated raised bungalow with 60' frontage. No details missed. All done up with premium finishes. Move to family friendly Alderwood West with excellent sun exposure and no high rise buildings in sight. Steps to the Long Branch GO station so you can get to Union Station in 23 minutes. Enjoy your spacious fully fenced in and private fully fenced-in front and backyard with custom pergola for a summer oasis. People with pets carefully considered. Updated eat-in kitchen with built-in banquette flanked with pantry cupboards. Two updated bathrooms. Separate side entry to your 2-bedroom basement suite with above grade windows. New accessible ramp leading to the newly updated Long Branch GO taking you to Union Station in 23 min. Walk To Marie Curtis Park, Beach and Dog Park in 15 min plus Etobicoke Creek Trail, Walk to No Frills, LCBO and Shoppers in less than 15 min. This house will not disappoint. Short or Long term considered. (id:24801)
Freeman Real Estate Ltd.
48 - 342 Mill Street
Kitchener, Ontario
Welcome to 342 Mill Street Unit #48, Kitchener. Spacious 3-storey row townhouse featuring 3 bedrooms and 4 bathrooms with a functional layout and modern updates. The main level offers an open living and dining area with large windows and a chefs kitchen, complete with ample counter space, quality cabinetry, and bonus appliances included. This level is ideal for both family living and entertaining. Upstairs youll find 3 bedrooms, including a primary suite with private bath. Additional bedrooms provide flexibility for family, guests, or office use. The walk-out basement adds versatile spaces that can be used as a rec room, home office, gym, or additional living area, with direct access to the outdoors. Parking is made easy with both a garage and driveway spaces. The property is part of a well-maintained complex, offering low-maintenance living. Located close to schools, parks, shopping, and transit. Just minutes from the LRT system, providing quick and convenient access across Kitchener-Waterloo. (id:24801)
Real Broker Ontario Ltd.
174 Borland Street E
Orillia, Ontario
Bright and spacious 1-bedroom apartment on the upper floor of a quiet multi-unit building in Orillias desirable North Ward. Enjoy clean, solid-surface floors throughout and easy exterior stair access. Just a short walk to Lake Couchiching, beaches, parks, and nearby amenities. Hydro in tenants name required before move-in. (id:24801)
Century 21 B.j. Roth Realty Ltd.
47 Daffodil Road
Springwater, Ontario
Welcome to this year and half old Detached Home 47 Daffodil Rd , modern elevation with Brick/Stone boasting over 3700 sqft. In the highly sought after community of the Midhurst Valley. Right time to get into the highly future development area. Few mins drive to Golf Club , forest trail and Georgian mall. 10 min drive to most desired year around activity Resort Snow valley. Easy access to Hwy 400 and Barrie Go station.Most desired Floor Plan for family needs. New community park with soccer filed ,tennis , kids play ground , etc. Ground floor offers High Ceilings On the entry foyer and living room. Immance Family room with open concept generous sized kitchen/Centre Island/Granite Counter Tops. Separate office for WFH. Decent Dining room. Direct access from Garage to Mud room W/Bench for extra storage/Pantry. Large Powder room. His/Her closet for Outwear storage. Stained Oak Piano Staircase, Pickets & Handrailing. *Upgraded Light fixtures and kitchen. Decorative main entrance and dining wall. Second floor offers; Upgraded Huge MEDIA ROOM, Four full size Bedrooms , A Tray Ceilings In The Master Bedroom with walking closet and 5 Piece immense Bathroom W/Upgraded Tiles and separate washroom. All Four Bedrooms with Ensuite Full Bathrooms. High ceiling in Two of the Bedroom, offers Balcony for fresh air. Walk-In Laundry with Laundry Tub. This house is steps away from the community parks and school bus route. Unfinished basement with roughin for washroom. HVAC system , water softener , 200 AMP electric panel , Sump pump.A perfect blend of Suburb and City (id:24801)
Save Max Achievers Realty
25 Keats Drive
Barrie, Ontario
Welcome to 25 Keats Drive! This beautifully maintained 4-bedroom home offers nearly 3,000 sq. ft. of finished living space on a picture-perfect lot, complete w a stunning in-ground pool. Situated in a family-friendly neighborhood just steps from schools & parks, you'll enjoy both comfort & convenience w shopping, dining, & major highways only minutes away. The backyard is your own private retreat designed for relaxation & entertaining. Spend summer days by the sparkling pool, gather on the tiered stone patio, or simply soak in the tranquility of lush, low-maintenance perennial gardens. Inside, elegance meets warmth. Hardwood flrs, crown molding, & detailed trim create timeless charm throughout. The updated kitchen is bright & welcoming, featuring stainless steel appliances, an island & a walkout to the unilock patio that provides seamless transition to the beautifully landscaped backyard, perfect for outdoor dining, entertaining, or simply relaxing in your own private space overlooking the in-ground pool. The cozy family rm w a gas fireplace sets the scene for quiet evenings, while the spacious living & dining rm offer plenty of space for hosting. A stylish powder room & a functional mudroom/laundry area w side entry complete the main flr. Upstairs, the primary suite is a true retreat w hardwood flrs, a walk-in closet, & a stunning renovated ensuite. Three additional bedrooms, all w hardwood flooring, share an updated 3-piece bathroom. The professionally finished lower level adds even more living space, w a large rec rm featuring newer carpeting, a cold cellar, & ample storage. The double garage w new doors & side entry, plus parking for four more vehicles in the driveway, ensures convenience for the whole family. Thoughtfully updated w fresh paint, modern lighting, renovated bathrooms, & quality finishes throughout, this move-in ready home reflects true pride of ownership. 25 Keats Drive isn't just a home it's the perfect place to begin your next chapter. (id:24801)
Century 21 B.j. Roth Realty Ltd.
79 Patrick Street S
Orillia, Ontario
Break Into the Market with Style Prime Location & Income Potential! Welcome to this charming and versatile 1.5-storey, 3+1 bedroom, 2-bathroom home nestled in the heart of Orillia, just 2 minutes from the hospital and steps from everyday essentials. This property offers incredible value with a separate main-floor apartment perfect for multigenerational living, rental income, or a private guest suite. Enjoy unobstructed views of historic Victoria Park from your spacious front deck, ideal for morning coffee or evening relaxation. The brick exterior with cedar shakes adds timeless curb appeal, while the massive double detached garage fully insulated, heated, with hydro and built-in workbenches is a rare find for hobbyists or those in need of serious workspace. Walk to everything hospital, bus stop, grocery stores, Shoppers Drug Mart, and more. Whether you are a first-time buyer, investor, or downsizer, this home is a standout opportunity you don't want to miss. (id:24801)
Kingsway Real Estate
3 - 64 River Road E
Wasaga Beach, Ontario
Set within a private gated community along the Nottawasaga River, this 2 bedroom, 2 bathroom waterfront townhouse condo offers a rare blend of sophistication, versatility, and lifestyle. Equally suited as a full-time residence, a refined vacation escape, or a luxury investment property, it embodies the essence of elevated living. The main level is designed for effortless flow, with a spacious open concept kitchen, dining, and living area enhanced by a fireplace and framed by expansive windows. Natural light fills the space, while a walk-out to the 25-foot balcony provides a striking vantage point over the river. A generous main-level bedroom and stylish powder room complete this floor. The lower level unveils a private retreat, with a serene primary suite featuring a custom walk-in closet and a 4 piece semi-ensuite. The inviting recreation room opens onto a covered patio, offering uninterrupted views of the river and neighbouring provincial park. A cold cellar adds practical storage without compromising style. This prestigious community further enriches the experience with 15 ft boat slips and the opportunity to install a private dock, creating a seamless connection to the water. Secure gated entry ensures peace of mind, while the short walk to Beach Area 1 blends seclusion with convenience. (id:24801)
Royal LePage Rcr Realty


