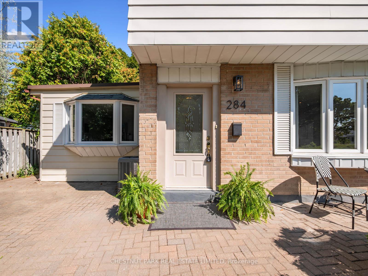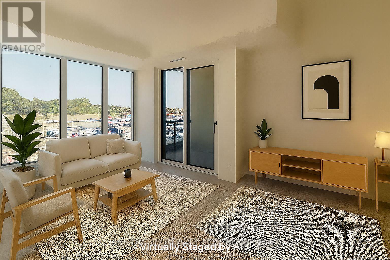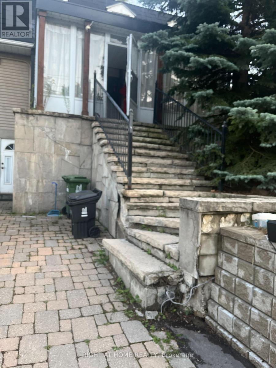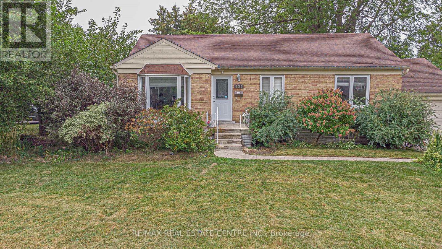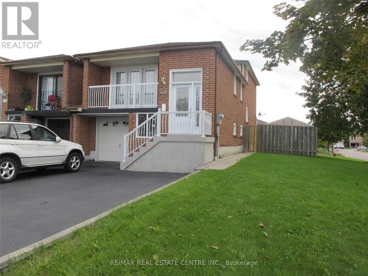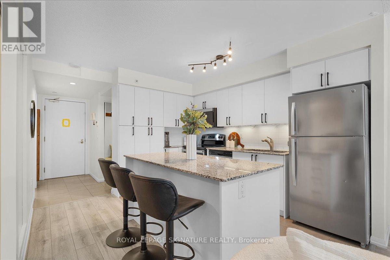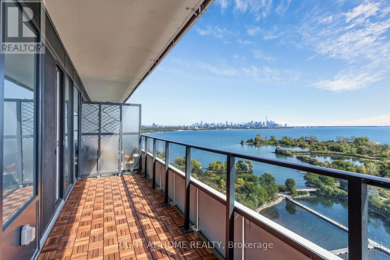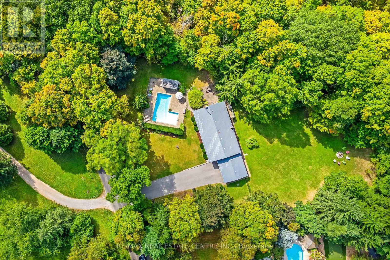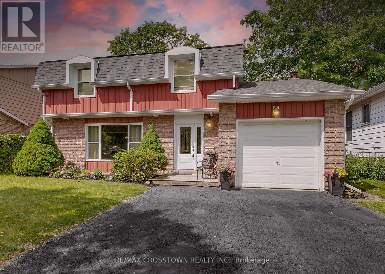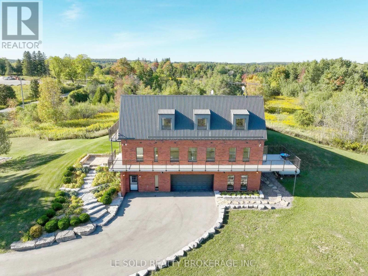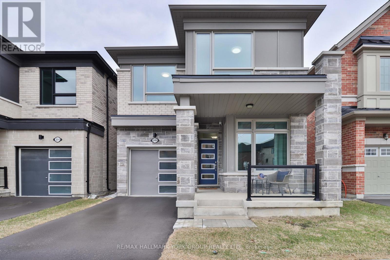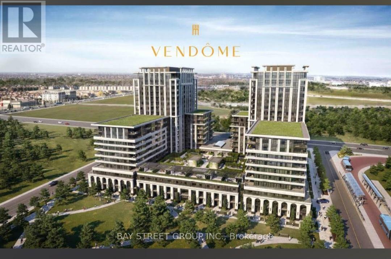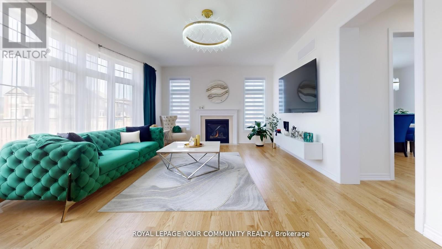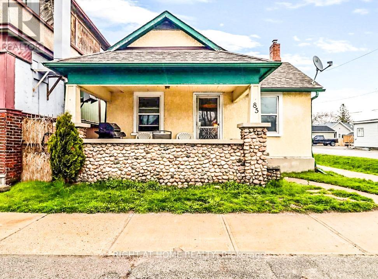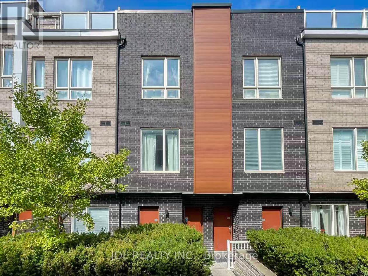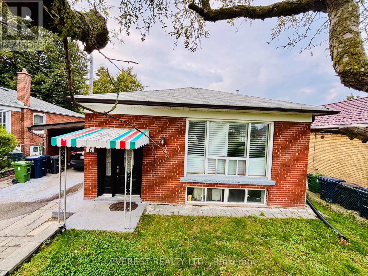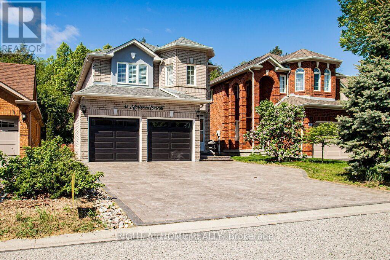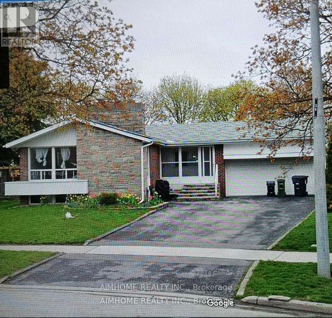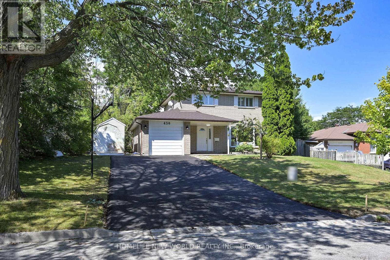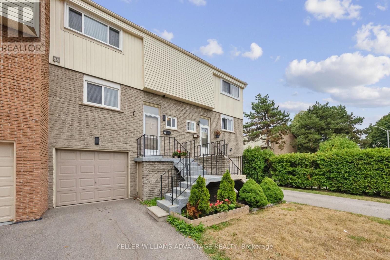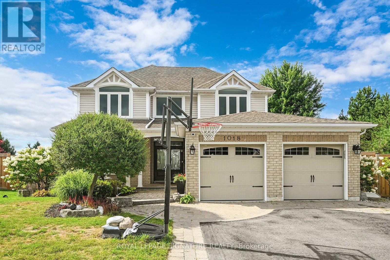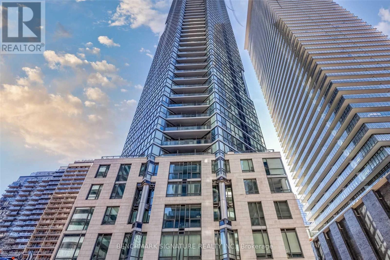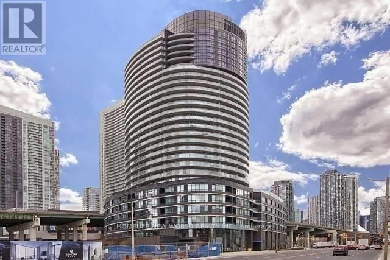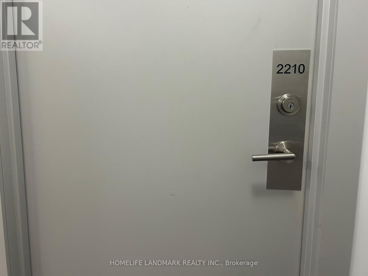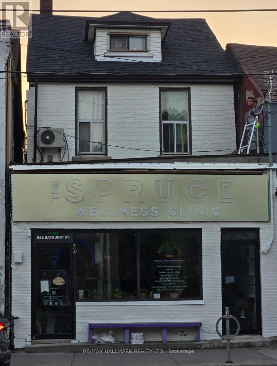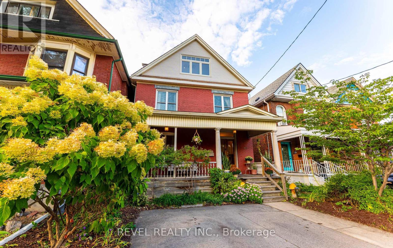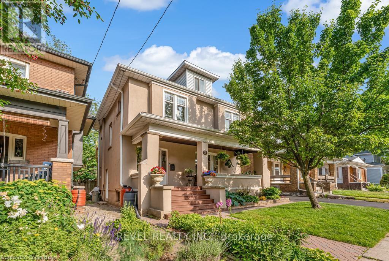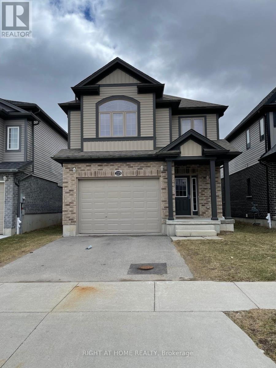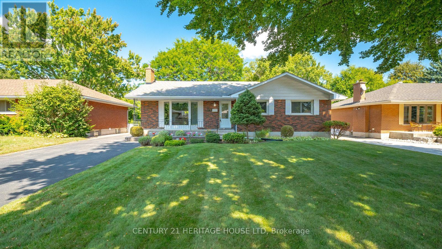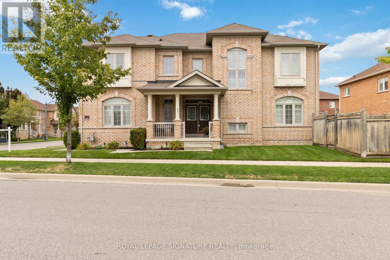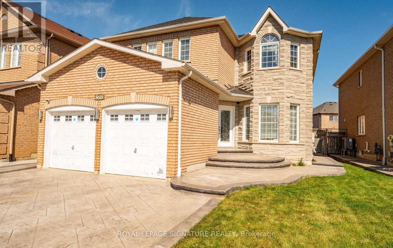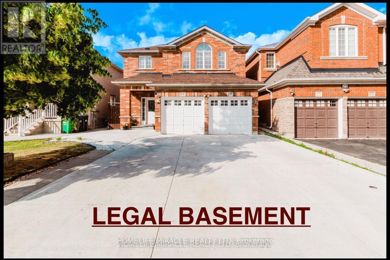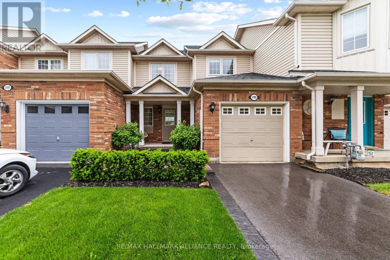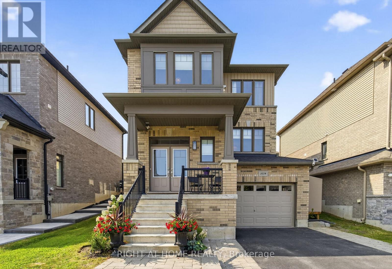284 Hollyberry Trail
Toronto, Ontario
Charming home in a family-friendly neighbourhood - bright, cheerful, and move-in ready. This cherished family residence features three comfortable bedrooms, a formal living room and a welcoming family room ideal for gatherings, a newly renovated white kitchen with quartz countertops and stainless-steel appliances, and hardwood floors throughout. A large basement offers flexible space for added family living or abundant storage. Enjoy a spacious lot with mature trees, room for gardening or play, and a peaceful street close to excellent schools, parks, and local shops. Thoughtfully priced and ready for your personal touches - a wonderful opportunity to create your perfect family home in a great location! Easy access to Don Mills Centre, Fairview Mall, and the Shops at Don Mills for dining and shopping, plus minutes to highways 401 and DVP for commuter convenience. Nearby recreation includes several walking trails, playgrounds, sports fields, community centres, and the green spaces of nearby parks. (id:24801)
Chestnut Park Real Estate Limited
218 - 1 Kyle Lowry Road
Toronto, Ontario
Welcome to 1 Kyle Lowry Rd! A stylish 1 Bed + Den, 1 Bath suite with 10' ceilings, 653 sqft of functional space, and no carpet throughout. The bright, open-concept layout features oversized windows, a modern kitchen with Quartz counters and tile backsplash, and a spacious bedroom with large closet. The versatile den is perfect for a home office or guest room. Step outside to your 57 sqft private terrace! Located in the heart of North York with easy access to DVP/404, the upcoming Crosstown LRT, TTC, CF Shops at Don Mills, and Aga Khan Museum. Parks, schools, groceries, and dining are all nearby. Residents enjoy premium amenities: fitness centre, party room, concierge, and landscaped outdoor spaces. Don't miss this chance to lease a brand-new, move-in ready unit! (id:24801)
Retrend Realty Ltd
Unit 2 - 125 Steeles Avenue E
Toronto, Ontario
Welcome to this Stunning and Fully Renovated home, a Lane-way House. Steps to Yonge St, TTC at the Door, Malls, and All Amenities. Bright & Well-Laid-Out with Pot Lights, Renovated Baths, Newer Windows, Interlocking Stone Driveway, and a Fully Fenced, Beautifully Landscaped Backyard. The generously sized bedroom offers a relaxing retreat, complete with ample storage space. Perfect for professionals or couples, this unit offers quick access to transit, major highways, local parks, and a wide range of shopping and amenities. (id:24801)
Right At Home Realty
Basement - 56 Stelle Lane
Hamilton, Ontario
For Lease 2 Bed, 2 Bath Large Basement Unit: Hamilton Mountain Beautifully finished basement unit in desirable Jerome/Ryckmans Corners. Features private entrance, modern kitchen w/ stainless steel appliances, in-suite laundry, 2 en suite bathrooms, and open-concept living space. Close to schools, parks, shopping, transit, and highways. Ideal for small families or professionals. Available immediately. Book your showing today! (id:24801)
Bay Street Group Inc.
4008 - 70 Annie Craig Drive
Toronto, Ontario
Wellcome To Vita On The Lake By Mattamy. 1 Bed + 1 Den 2 Bath Corner Unit, Den With Big Windows, Can Be Used As 2 Bed. Great Views. Chic Modern Kitchen With Island And State Of The Art Stainless Steel Built In Appliances Including Wine Fridge. Quartz Counter Tops With Back Splash. 2 Walk Outs To The Balcony. Fitness Room W/Yoga Studio&Sauna , Party Room With Bar. Photos Were Taken When Unit Vacant For Reference. (id:24801)
Aimhome Realty Inc.
1292 Crossfield Bend
Mississauga, Ontario
Exceptional opportunity to create your dream home in the highly sought-after Mineola neighborhood. This prime location puts you just minutes from Port Credit Secondary School, Mentor College, the GO Train, QEW, Toronto Pearson Airport, Downtown Toronto, Lake Ontario, Port Credit Village, and a host of shops, restaurants, and recreational amenities. Whether you're building your forever home or investing in one of the most desirable areas in the region, this property offers endless potential (id:24801)
RE/MAX Real Estate Centre Inc.
4695 Empire(Upper Floor) Crescent
Mississauga, Ontario
3 Bedrooms House Close To Square One .One Year Lease .Main 2 Floors Only. Can be available as ##Fully Furnished##.Short term possession is possible.Totally Upgraded House With Designer Finishes. Stainless-Steel Appliances, Throughout Hardwood Floors .Lot Of Pot Lights And Designer Lights In The House . Designer Series Kitchen With Quartz Counter Top, Back Splash.. Seperate Laundry On Main Floor .Close To Square One. Live Theater At The Living Arts Center,Mississauga Celebration Square,Ready To Move In (id:24801)
RE/MAX Real Estate Centre Inc.
320 - 830 Lawrence Avenue W
Toronto, Ontario
Rare Terrace Living in Midtown!Welcome to Treviso Condos , this bright and spacious 2 Bedroom + Den suite offers 885 sq ft of smartly designed living space plus a large private terrace thats perfect for summer entertaining, morning coffee, or your own private retreat with view of CN Tower.Freshly updated with modern kitchen cabinetry and sleek new bathroom vanities, the unit is move-in ready. The open concept layout flows seamlessly, while the versatile den is ideal as a home office, reading nook, or guest space.Extras that make this unit stand out: 3 lockers and 1 underground parking space. a rare level of storage and convenience for condo living.Set in vibrant midtown Toronto, you're steps from Lawrence West Subway, Yorkdale Mall, grocery stores, cafes, and parks everything you need within reach.If you've been waiting for a condo that combines style, function, and a truly unique outdoor space, this is the one Upgrades include: Renovated Kitchen Cabinets, New Modern Laminate flooring 2023, Upgraded Vanities in the bathrooms, Automated Blinds in living room and Automated Blackout Blinds in Bedroom. Custom closet organizers in closet and laundry, Upgraded Light Fixtures throughout. (id:24801)
Royal LePage Signature Realty
1409 - 20 Shore Breeze Drive
Toronto, Ontario
Wake up, enjoy your day or night to breathtaking, unobstructed, and panoramic views of Lake Ontario and the Toronto skylineincluding the CN Tower right from your patio sized balcony with stylish wooden floor tiling. This spacious and modern condo blends comfort with sophistication, featuring an open-concept layout, plank flooring, and sleek finishes throughout. The kitchen boasts full-sized stainless steel appliances and granite countertops, while the sunlit living space offers a dedicated office den and in-suite laundry. The bright bedroom opens directly onto the balcony, creating the perfect retreat.Indulge in resort-style amenities: a saltwater pool and jacuzzi, state-of-the-art professional full-size gym with CrossFit, yoga & Pilates studios, kids playroom, theatre, elegant party & game rooms, plus outdoor terraces with BBQs.Set in the vibrant Humber Bay Shores community, youll enjoy waterfront trails, lush parks, trendy dining, and everyday conveniences at your doorstepwith seamless access to downtown via the Gardiner, TTC, and the highly anticipated Park Lawn GO Station. (id:24801)
Right At Home Realty
16 Robaldon Road
Toronto, Ontario
Welcome to 16 Robaldon Road, a luxurious, fully renovated Georgian home with 5,300 sq ft of living space. Nestled beside St. Georges Golf Club, this elegant 2-storey home blends timeless architecture with modern comfort. From the Parisian-inspired courtyard and landscaped lush private gardens to the sunlit Calacatta marble foyer with sweeping spiral staircase, every detail exudes elegance. The main floor features well-designed, spacious rooms with crown molding, new modern light fixtures, pot lights, hardwood floors. The chefs kitchen by Cameo has quartz countertops, premium built in appliances (Wolf, Miele..), built-in conveniences, and bright eat-in area with gorgeous garden views. The open dining and living room with a walnut fireplace, are perfect for family celebrations, entertaining and hosting guests. The cozy family room with walnut fireplace creates a warm atmosphere for the family to relax and connect. The main floor laundry adds convenience. The new smart home automation system controls lighting, climate, security, and entertainment for ultimate comfort and 24x7 security. Upstairs are four bright, spacious bedrooms. An attribute that sets this house apart is that each bedroom offers direct access to a private, fully updated bathroom. The ultra spacious primary suite has a cozy sitting area and spa-inspired 6-piece ensuite with rain and steam shower, soaker tub, large dual-sink vanity and custom walk-in closet. A second spacious bedroom, rivals the size of the primary bedroom in many homes and has a modern ensuite that includes a digital shower. The lower level includes a cozy rec room, gym, games room, guest suite, professional wine cellar, cedar closet, large storage area and workshop for the DIY enthusiast. Just steps to parks, biking/walking trails, top schools, transit and 10 min drive to airport. This luxurious home is designed for comfort and joyful livingperfect for everyday family life and entertaining alike. (id:24801)
Harvey Kalles Real Estate Ltd.
2157 8 Side Road
Burlington, Ontario
Enjoy the sounds of BRONTE CREEK and birds chirping as you BBQ in your wonderful new back yard! This 3+2 bedroom raised ranch bungalow w/ WALKOUT sits on a STUNNING 1.07 acre lot with a RAVINE along the full length of the property, NO NEIGHBOURS on THREE SIDES and is surrounded by trees for ULTRA-PRIVACY. Located in the highly sought-after village of Kilbride, this home is being offered for sale for the first time by the family of the ORIGINAL OWNERS. The home has lovely curb appeal, sitting back from the street, and features an over-sized living room and dining room w/ newer bay window and French doors to the beautiful yard. The renovated Barzotti kitchen features an abundance of cabinetry, quartz counters, pot lights, SS appliances including a 6-burner Viking gas cooktop and convenient desk area. There are 3 bedrooms on the main level and a 4-pc bathroom. The lower level WALKOUT features two additional bedrooms w/ large above-grade windows, one with a clubhouse cubby, 3-pc bath, large laundry w/ additional storage/workshop space, cold cellar, massive family room w/ fireplace, and den w/ walkout to yard and European roll-down shutters. Enjoy the large HEATED SALTWATER POOL with pool house and two changerooms tucked away for privacy. There is also a fun "camo" clubhouse with walkway and slide, shed for additional storage, firepit and massive back yard for the kids to run and play! Additional features include: steel roof, engineered hardwood on main level, NATURAL GAS HEATING, newer front door, new driveway (2020), new septic pump (2020), 2-car garage with loads of storage and SEPARATE ENTRANCE to BASEMENT from garage. Located close to all amenities, conservation areas, North Burlington Tennis Club, library, numerous golf courses, convenient corner variety store and easy access to major highways. Excellent school district in the desirable Kilbride Public School catchment. Do not miss out on this wonderful FOREVER HOME ... this is the one you have been waiting for (id:24801)
RE/MAX Real Estate Centre Inc.
127 Greer Street
Barrie, Ontario
Almost 1,500 sq. ft. of modern living in this bright freehold end-unit townhouse featuring 3 bedrooms and 3 bathrooms. Built by award-winning Great Gulf, this home is less than one year old and located in the highly desirable South Barrie community.The main level showcases flat 9 ft ceilings, laminate floors, and hardwood stairs with iron pickets, leading to a walkout to the private fenced yard. The open-concept kitchen features quartz countertops with matching backsplash, stainless steel appliances, abundant cabinetry, and a functional layout that flows seamlessly into the dining and living areas.Hardwood flooring continues throughout the second level, where you'll find three spacious bedrooms. The primary suite offers a large closet and a luxurious 4-piece ensuite complete with a glass shower and double sink vanity. Located just minutes from the Barrie South GO Station, Highway 400, Friday Harbour Resort, and the Barrie Waterfront, with shopping, restaurants, parks, and top-rated schools all nearby. A fully furnished option is also available for purchase.Extras: rough in for cold water fridge line rough in for central vacuum. (id:24801)
Royal LePage Your Community Realty
122 Marshall Street S
Barrie, Ontario
Welcome to this beautiful two-story brick house located in the highly desirable, family-friendly neighborhood of Allandale in Barrie. Sitting on a 50 X 110 lot and approximately 1500 sq. ft., this inviting and well-maintained home offers 4+1 bedrooms and 2 bathrooms, making it perfect for growing families or those seeking extra space. Step into the updated kitchen, designed for both function and style. Relax in the cozy family room, featuring a gas fireplace, perfect for warm, inviting evenings. Enjoy outdoor living in the backyard, complete with a newer fence, offering privacy and a safe area for kids and pets to play. The house features tile, hardwood and laminate throughout. Additional updates include new roof (2018), new fascia and eavestroughs (2018), furnace (2019), windows (2019) and water heater (2024) offering peace of mind and energy efficiency. Many rooms have been freshly painted and are move in ready. This home is just a short walk to the Allandale Recreation Centre, a walking trail and is ideally located close to shopping and restaurants as well as easy access to Highway 400 and the GO train, perfect for commuters. Don't miss this opportunity to own a well-loved family home in one of Barrie's most established and desirable neighborhoods! (id:24801)
RE/MAX Crosstown Realty Inc.
1 Lourakis Street
Richmond Hill, Ontario
Welcome To This Stunning 63.29 Ft Wide Corner Lot Home In Macleods Landing, Richmond Hill! Filled With Natural Light, It Features A Soaring Open-To-Above Living Room, 9 Ft Ceilings, And Hardwood Floors Throughout. The Backyard Is An Entertainers Dream With Over $100K In Upgrades, Including A Gazebo And Covered Gas BBQ Area. Additional Highlights Include An Oversized Veranda, Higher-Ceiling Garage And Powder Room. Extra-Large Cold Room, And Parking For 1 Garage + 3 Driveway Spaces. The Basement Offers Rough-In Washrooms And Potential For Separate Entrance Units. Ideally Located Close To Supermarkets, Top Schools, Scenic Trails, And Lakes. A Perfect Blend Of Luxury And Lifestyle. (id:24801)
Century 21 The One Realty
2269 Concession 4
Uxbridge, Ontario
Seldom seen and available for sale, less than 10 minutes east of Stouffville. 6 Bedrooms, 5 Bathrooms, 2 Offices, 4200+ sq/ft, sitting on 25 acres of rolling mixed bush terrain and ponds. I beam and concrete structure, poured foundation basement, with above-grade concrete block walls to the roof, and brick exterior. Steel girder/steel pan/concrete floors above grade, steel trusses and roof, steel stud walls, armoured coated wiring with 400 amp service. Wrap-around porches are concrete hollow core slabs with maintenance-free anodized aluminum railing. An oversized 2 car heated garage is in the walkout basement that has direct access to a large workshop and office which sets itself up for a home-based business and is ideal for contractors/trades. Multi-generational family living is an option. Located across the road from Coppinwood Golf Club. Less than 10 minutes East of Stouffville, Old Elm Go Station, Hwy 407, numerous conservation hiking trails, and within 15 minutes, there are 14 Private/Public Golf Courses and skiing. (id:24801)
Le Sold Realty Brokerage Inc.
249 Beaverbrae Drive
Markham, Ontario
A modern sanctuary built for a greener future. With premium upgrades that reduce environmental impact while maximizing comfort and efficiency, this residence stands at the forefront of sustainable living. Located in the vibrant Springwater community, this 4-bedroom detached home showcases elegant design and advanced energy performance powered by a Geothermal Home Energy System. Step inside and discover bright, open interiors with 9' smooth ceilings on both floors, Vintage white oak engineered hardwood flooring and oak stairs. The designer kitchen impresses with ceiling-height cabinetry, granite countertops, stainless steel appliances, and added storage on the backside of the centre island. The sun-filled great room offers a cozy gas fireplace and stunning triple-glazed Low-E windows for comfort and insulation. Retreat to the luxurious primary suite featuring a tray ceiling, walk-in closet and frameless glass shower. A unique upgraded linen station in lieu of the traditional linen closet. Every bathroom is equipped with ceramic tile floors, brushed nickel fixtures and dual-flush toilets. Smart home features include Ecobee thermostat, dimmable lighting, Custom Serena window shades by Lutron with motorized shades in West-facing rooms, and EV charger rough-in. Built with triple-pane windows, steel insulated doors, 30-year shingles, and a brick/stone/vinyl facade, this home also includes a tankless hot water heater and ERV. Modern. Efficient. Future-ready. Welcome to 249 Beaverbrae. (id:24801)
RE/MAX Hallmark York Group Realty Ltd.
312 - 8 Cedarland Drive
Markham, Ontario
Step into luxury living at Vendome Condos in prime Unionville, Markham! This brand-new 1+1 bedroom, 2 bath suite offers over 630 sq.ft. of thoughtfully designed space plus a sun-filled 120 sq.ft. south-facing terrace. The versatile den with sliding doors can easily serve as a second bedroom or private home office. The modern kitchen stands out with a stylish movable center island - perfect for extra prep space or entertaining - and a built in hot filtered water system for ultimate convenience. Floor-to-ceiling windows fill the unit with natural light, enhancing its sleek finishes and open layout. Residents enjoy 30,000 sq.ft. of premium amenities including a fitness center, yoga studio, multi-sport facilities, 24/7 concierge, EV charging, visitor parking, and a private courtyard. Ideally located near Warden and Hwy 7 with seamless access to Hwys 404/407, top-tier dining, shopping, First Markham Place, and within the sought-after Unionville school district. A must-see suite that blends modern upgrades, luxury, and unbeatable location! (id:24801)
Bay Street Group Inc.
1072 Wickham Road
Innisfil, Ontario
Your Luxury Upgrade - No Stress, No Hassle, Its All Done for You! Welcome to this stunning, fully upgraded 4-bedrooms, 5-bathrooms home in the prestigious, family-oriented neighbourhood of Innisfil. The property offers over 4,000 sq ft of beautiful living space (including finished basement) and large private fenced backyard. Step through double front doors into a bright, open-concept layout featuring 9-ft ceilings and gleaming hardwood on main and porcelain floors throughout. The fully upgraded kitchen features large breakfast area overlooking private backyard, refinished cabinets, quartz counters, a stylish back splash, under cabinet lighting, premium Cafe appliances, and walk in pantry. Added pot lights and new modern light fixtures throughout the entire house. A custom TV feature wall in the living area adds a luxurious touch, while refinished stairs enhance the home's elegant flow. All bathrooms, including the powder room, have been fully updated with modern finishes and new faucets. The primary bedroom offers his and hers walk-in closets, a luxurious renovated spa-like ensuite with soaker tub and stand up shower. A Jack & Jill bathroom connects Bedrooms 2& 3, while Bedroom 4 features its own private ensuite and walk in closet. The fully finished basement adds incredible value with a large living area, one spacious bedroom with two big closets, a walk-in closet, a stylish wet bar, and a theatre room with extra soundproofing. The basement powder room has a rough-in for a shower. The spacious and convenient 2nd floor laundry room includes cabinetry and a sink. Additional features include a 2-car dry walled garage with an EV charger, a sump pump. This home is freshly painted and includes water softener, and a brand new central vacuum. A move-in condition home that is facing a future park! Close to Orbit development.: (id:24801)
Royal LePage Your Community Realty
85 High Street E
Georgina, Ontario
Perfect Live-Work space you've been looking for conveniently located on one of the most desirable streets in Down Town Sutton. Dreamy & charming Bungalow with a cute covered veranda. Short walk to Restaurants, Pubs, Shops, Beach & More! This area is very up and coming with lots of new developments and stores nearby. Bus stop across the street. Easy highway access for commuters. Older home with appropriate updates to Plumbing & Electrical, Newer Windows, Appliances, Shingles & Brand new fencing around part of the back yard. A large finished detached Garage ideal for workshops & a large storage shed. This is a very generous corner lot perfect for potential future development. (id:24801)
Right At Home Realty
15 - 1365 Neilson Road
Toronto, Ontario
Absolutely Stunning! Great Location!Thousand Spent In Upgrades! 3 Storey Town House, 3 Bedroom 3 Bath. Open & Beautiful Layout! Great Location! Balcony on Each Floor and Huge Private Roof Top Terrance. Gas BBQ Hook Up, Quartz Counters, Pot Lights, Crown Moulding, Designer Light Fixtures, Upgraded Faucets & More. Secure Underground Parking Locker and Bike Rack, Central to Hwy 401, Schools, Medical Building and Malvern Shopping Centre. (id:24801)
Jdl Realty Inc.
6 Maretta Avenue
Toronto, Ontario
A Rare Gem in the Heart of Scarborough! This beautifully fully renovated detached bungalow at 6 Maretta Ave offers the perfect blend of modern comfort, rental potential, and unbeatable location nestled on a quiet, family-friendly street just a 5-minute walk to Kennedy Subway/GO/LRT/Bus Terminal. Step inside to a sun-filled open-concept main floor, featuring 3 spacious bedrooms, 1.5 stylish bathrooms, and a stunning kitchen with a built-in island ideal for entertaining or everyday family life. Walk out to a private, fenced backyard, perfect for kids, pets, and weekend barbecues. The lower level is a true bonus offering 3 more bedrooms, 2 full bathrooms, 2 kitchens, and 2 separate living areas, ideal for extended families or income-generating rentals. Thoughtfully designed to maximize flexibility, including a private 1-bedroom suite with its own bath and kitchen. Additional Highlights: Fully renovated// Waterproofed in 2020//Located in an area with highly rated schools a dream for growing families. Steps to parks, transit, shops, and all essential amenities. Whether you're a first-time buyer, savvy investor, or a growing family this home truly has it all. Don't miss your chance to own a piece of Scarborough's best! (id:24801)
Everest Realty Ltd.
33 Markwood Crescent
Whitby, Ontario
Come check out this Beautiful 4 Bedroom PLUS 2 Bedroom Home Nestled Between 2 Court Yards In The Most Desirable Rolling Acres Neighbourhood. Move-IN Ready!! This Tormina Built 2 Story Detached Is Suited in Durham's Top School Programs.The Main Floor Offers An Excellent Layout With A separate Dining Room, Bright Airy Open-Concept Family Room Filled With Natural Light. The Upgraded Open-Concept Kitchen And Breakfast Area Is A Chef's Delight, Boasting Quartz Countertops And Modern Cabinets. Upgraded Carpet-Free Floors Lead You To The Second Floor, Where You'll Find 4 Spacious Bedrooms, Including a Primary Suite With Spacious Ensuite. Shower. This Premium Lot Is Backing On To The Prestigious Pringle Creek With Full Access To Nature. Main Door From Garage To Mudroom, Front Porch Enclosures, Newer Interlock Driveway Are Just A Few Of The Improvements And Upgrades. Access To Major Highways (401, 407, 412), Close To All Amenities. (id:24801)
Right At Home Realty
32 Rosscowan Crescent
Toronto, Ontario
Two Bedrooms on Main Floor for Rent Separately. Master Bedroom for Rent $1100, 2pc Washroom Inside. Another One bedroom for rent $800.00 . The rent is plus $ 50 for utilities for Each person. Good Location, Minutes to Fairview Mall, Seneca College, Step TTC to Subway Station , Hwy 404, Hwy 401, Welcome Student and Professional ,One Driveway Parking Included for Each Bedroom.Shared Kitchen,Laundry and Bathroom. (id:24801)
Aimhome Realty Inc.
436 Arnhem Drive
Oshawa, Ontario
Located in a Secluded, Well-Kept Neighborhood, Situated on a large 75 ft lot with mature trees and plenty of privacy. Freshly painted in a modern, up-to-date décor with new vinyl flooring on the ground and second floors, and basement recreation area. Features include a newer roof (2023), high-efficiency gas furnace, air conditioner (2022), new stove (2025), central vacuum system, and a new driveway (2025).Additional highlights: Mudroom extension on garage (10x10), Open-concept layout, Spacious living room with a large window and abundant natural light, Backyard Gardens with interlock, Direct access to the garage from the house, No sidewalk. 1min drive to Costco, 8 mins to Oshawa Center, 9 mins to Durham College / Ontario Tech University. (id:24801)
Homelife New World Realty Inc.
168 - 1915 Denmar Road
Pickering, Ontario
Welcome to this move-in ready townhome in the highly sought-after Pickering Village East community. Bright and inviting, its been updated with modern finishes that will impress even the most selective home buyers. The main floor features stylish updated flooring throughout the open-concept living and dining areas, along with the kitchen, creating a warm and cohesive space. The kitchen is beautifully appointed with granite counters, an under-mount sink, newer stainless steel appliances, a wine fridge, pot lighting, and an abundance of cupboards for storage ideal for both everyday cooking and entertaining. Upstairs, you'll find three spacious bedrooms with large closets and custom organizers. The finished basement offers even more living space with a walk-out to a private, fenced yard and patio, perfect for relaxing or hosting gatherings. Unlike many similar townhomes, this one is equipped with efficient forced air gas heating and central air conditioning, ensuring comfort in every season. This is truly a low-maintenance property lawn care is handled by the property management company, leaving you more time to enjoy life. The central Pickering location is unbeatable, with shopping, parks, playing fields, the 401, and the Pickering GO Station all just minutes away. Don't miss the video tour - this home is a must-see! (id:24801)
Keller Williams Advantage Realty
Bsmt - 1018 Glenbourne Drive
Oshawa, Ontario
Wow Location!! Location!! Absolutely Gorgeous! Beautiful Detached House with Newly Built Two Bedroom Legal Basement Apartment. Sun filled & Open Concept Great Room. Laminate Floors Throughout. Separate Laundry. Extended Cabinets In Kitchen! Excellent Layout. 2 Large Bedrooms With Large Windows. One Full Washroom with a Power room. Great Layout!. Just Steps To 3 Schools & Parks. Close to all amenities. (id:24801)
Royal LePage Signature Realty
2803 - 45 Charles Street E
Toronto, Ontario
Client RemarksLuxury Condominium In Toronto's Upscale Bloor / Yonge Neighborhood Leading The Way In Desirable Urban Living. Large And Cozy Studio Unit. This Luxurious Condo Is Close To Yonge/Bloor Subway Stn, Ryerson University, University Of Toronto, Library, Shopping & Restaurants. Breath Taking View Of The City W/Amazing Amenities, Gym, Business Center, Billiards, 3D-Theater, Party Rooms, Game Room,Bbq Area. (id:24801)
Benchmark Signature Realty Inc.
2512 - 38 Dan Leckie Way
Toronto, Ontario
Enjoy Unobstructed Great Lake & City View, 2 Bdm Plus Den With 290 Sqft Balcony, Den Can Be Used As A Third Bedroom With Sliding Glass Door, Sound-Proofing Windows Installed To Two Bedrooms And Den For Quiet Enjoyment, 9 Feet Ceiling. One Parking & One Locker Included. Steps To Harbour Front, Cn Tower, Rogers Center, Shops And Restaurants. (id:24801)
Homelife New World Realty Inc.
802 - 18 Harrison Garden Boulevard
Toronto, Ontario
Fabulous Spacious 2 Bed 2 Full Bath Corner Unit In The Heart Of North York. Beautiful Layout. Open Concept Living Area. Great North/West View. Great Building Amenities Include 24 Hours Concierge, Party Rm, Indoor Pool, Gym, Grounds Well Landscaped With Patio & BBQ. Enjoy Area Amenities At Yonge/Sheppard. Where Comfort, Style, And Convenience Meet. Close To School, Parks, Theaters, Restaurants, Shops And All Other Amenities. Easy Access To 401. Steps To Yonge/Sheppard Subway Station. (id:24801)
Homelife New World Realty Inc.
1605 - 28 Harrison Garden Boulevard
Toronto, Ontario
Freshly painted & brand new roller blinds! Bright and spacious 2-bedroom, 1-bath condo with unobstructed views and incredible natural light throughout the day. Enjoy a clear South West view from any part of the unit. This unit features all hardwood floors (no carpet!), a modern kitchen with stainless steel appliances, and includes parking and locker. Located just steps to two subway lines, Whole Foods, the new Longos, 24Hr Rabba, trendy restaurants, cafes, and beautiful parks everything you need is right at your doorstep. Quick access to Hwy 401 makes commuting a breeze. Building offers all the amenities you need including gym, 24Hr concierge, guest suites, underground visitor parking, party/meeting room, and more. (id:24801)
RE/MAX Yc Realty
113 - 1030 King Street W
Toronto, Ontario
Stunning and rarely offered 2-storey loft-style 1+1 condo in the heart of downtown Toronto featuring soaring double-height ceilings, oversized windows, glass railings, and engineered hardwood floors that create a sun-filled home. With convenient dual entrances accessible from both the street and inside the condo - this unit allows for quick outdoor access without the need for elevators, especially ideal for pet owners. Thoughtfully upgraded with additional electrical plugs, custom storage, unique lighting fixtures, extra ceiling potlights with dimmers, and a ceiling-mounted bicycle lift system. The stylish kitchen is equipped with high-end appliances, stone countertops, a functional island, and abundant workspace. The ensuite laundry room offers even more storage. Experience the best of both worlds: the privacy and peace of a loft home combined with urban living, plus access to sought-after features including Theatre Room, Business Centre, Rain Room, multiple Party Rooms, Rooftop Terrace with sundeck, misting station, lounge, dining, BBQ areas, 24-hour concierge, and Tim Hortons and No Frills Supermarket located directly on the ground floor of the condo building. (id:24801)
RE/MAX Excel Realty Ltd.
2210 - 68 Shuter Street
Toronto, Ontario
As Central as it gets at 68 Shuter! This Perfect 2+Den, 2 Bath Corner Unit and unobstructed views to Ashbridges Bay fireworks in the summer has a Bright & Open layout with floor-to-ceiling windows, Walking Distance To Ryerson University, George Brown, U Of T, Eaton Center, Yonge-Dundas Square, City Hall, Groceries, Shops, Restaurants, Hospitals, Minutes To Entertainment District. (id:24801)
Homelife Landmark Realty Inc.
Ph7 - 138 St Helens Avenue
Toronto, Ontario
Experience contemporary luxury in this stunning, two-storey penthouse loft, tucked away in the quiet, boutique Enigma on the Park. An architectural gem, this spacious suite boasts sleek, modern finishes, soaring 9-foot ceilings, a dramatic skylight, and a thoughtfully designed open-concept layout. Enjoy two large bedrooms, three stylish bathrooms, two private terraces, and seamless indoor-outdoor living. The sun-drenched primary retreat offers a walk-in closet, spa-like 4-piece ensuite, and a private terrace with breathtaking lake views and glowing southwestern sunsets. The kitchen features a proper island, gas stove, soft-close cabinetry, and custom window coverings throughout. Full-sized laundry on upper level adds function to the flair. Parking and locker included. Enjoy MacGregor Park, top-rated school district and commuters' dream with nearby subway, GO Train, and UP Express access. All just moments from Dundas West's coolest shops, cafés, and restaurants - this is urban living at its best. (id:24801)
Keller Williams Co-Elevation Realty
Main - 866 Bathurst Street
Toronto, Ontario
3 bedroom main floor unit in the heart of The Annex! This charming home features soaring ceilings, hardwood floors, an updated kitchen with full size appliances. Ideal for professionals or students. Prime location just steps to Bathurst Station, University of Toronto, TMU, George Brown, restaurants, shops, and all urban conveniences. Ensuite laundry. Street parking available with permit. Don't miss this rare main floor gem in one of Toronto's most desirable neighbourhood! (id:24801)
RE/MAX Hallmark Realty Ltd.
3602 - 361 Front Street W
Toronto, Ontario
WOW!!!!! Spectacular VIEW From The 36th Floor Sub Penthouse At The Matrix CityPlace. UnobstructedView Of The CNTower From Top To Bottom!!!! Takes Your Breath Away!!!! Views From North To East to South and Overlooking Toronto's Landmark CNTower, Roger's Centre and Toronto Island. L-U-X-U-R-Y FURNISHED , Flooded With Natural Daylight 1 Bedroom Plus Den With Parking and Locker. First Time On The Rental Market!!!! Feels Like A Brand New Suite! This Condo Has Always Been Owner Occupied!!!! 623 Sq. Ft Plus 26 Sq. Ft Open Balcony 649 Sq. Ft. Open Concept With 9 Ft Ceilings Wall To Wall And Floor To Ceiling Windows! Sliding Doors From Livingroom To Balcony and From Bedroom To Enjoy The Views! Parking & Locker, Heat, Hydro & Water Included. Walk To The WELL Shopping Experience, Union Station, The Underground PATH Network, Kensington Market, Financial District Theatres, Restaurants, Toronto Waterfront & So Much More!!! ExcellentAmenities Includes InDoor Pool and Spa,Gym, Basketball/Pickleball/Badminton, Billiards Room, Theatre Room and Party Room. Ground Floor Has OutDoor Garden Paradise With Rock Wall Waterfalls & Seating Areas, BBQ's. Available Now!!!!!! (id:24801)
Right At Home Realty
483 King William Street
Hamilton, Ontario
Welcome to the grand Victorian of King William. Located just 1.6 km from James Street North, this meticulously renovated (2020) 2 -storey double-brick century home situated on the iconic King William Street, boasts thoughtful updates that perfectly blend modern design with historic features and charm. Cross the threshold from a deep covered porch into a large foyer featuring original and refinished hardwood floors with walnut inlay. A large living area connects to the dining room through original pocket doors, which flows into an oversized eat-in kitchen, ideal for entertaining and family gatherings. The main floor layout, complete with powder room, accommodates large celebrations for any occasion. The vestibule and back door connect the kitchen to the private garden living area, complete with mature perennial gardens, hard-scape natural stone, and green space for urban gardening. The detached garage provides for an additional parking spot and is equipped with a junction box and 240V outlet for electric car charging. The second floor features 3 spacious bedrooms, a large four-piece bathroom, and additional storage. The third floor, with primary bedroom and ensuite, was designed as a spacious sanctuary. This space includes a king bed, four-piece bathroom, heated floors, built-in closets, and a cozy reading nook. Secondary heating and cooling system installed (2020) to keep this space at the perfect temperature year-round. Front driveway fully accommodates parking for two cars and a separate side entrance to access the basement storage and workshop with high ceilings. (id:24801)
Revel Realty Inc.
37 Burris Street
Hamilton, Ontario
Charming 2.5-Storey Home Blending Character & Modern Comfort! This beautifully updated family home offers incredible curb appeal with the perennial gardens out front that are full of colour accompanied by a mature flowering pear tree. Step inside to timeless charm with original stained glass windows, gum wood trim, Hamilton bricks fireplace and architectural details throughout. Continue through to a fresh, modern interior featuring a new second-floor laundry room and an updated balcony perfect for morning coffee or evening relaxation. The home boasts three generous bedrooms and a fully finished loft with a brand-new bathroom, offering endless possibilities as a primary suite, office, guest space, or playroom. Yard space is ready for entertaining with new fencing and a large deck. Enjoy the convenience of a newly paved driveway and a detached garage equipped with a 250 volt outlet for those who drive electric. Rough-ins for a wet bar in the loft and a basement bathroom add potential to an already perfect home. Every detail of this home has been looked after including eavestroughs, replaced only 3 years ago and recently finished chimney which was capped for additional peace of mind. 37 Burris St, as wonderful in person as it is in photos. (id:24801)
Revel Realty Inc.
229 Tall Crass Crescent
Kitchener, Ontario
Welcome to Fully furnished, ready to live in, 2 Storey Detached house available to rent. This beautifully maintained house features 4 bedrooms & 2.5 baths, in a high demand community. Main floor offers an open-concept layout effortlessly flows from spacious living room to the gourmet kitchen with all necessary appliances and a table with 6 chairs. The modern kitchen has ample cabinet space and a large island that flows seamlessly into the living and dining areas. There is a 2 piece bathroom on the main floor for everyday convenience. Upstairs you will find 4 generously sized bedrooms and 2 bathrooms, all with good size windows for day-light exposure along with blinds for privacy throughout the day. Bedrooms with a good size beds & side tables. Nested in a convenient location close to Groh School & Conestoga College. Doon South is known for its balance of urban convenience and nature beauty with walking trails nearby including the scenic Homer Watson Park and the Grand River trail system. With quick access to shopping grocery stores, restaurants. Hwy 401, Hwy 8 and all the essentials this is the perfect place to call home. Water softener is available at the premises. Tenant insurance is required. Tenants are responsible for 70% of the utilities. (id:24801)
Right At Home Realty
73 Pusey Boulevard
Brantford, Ontario
Welcome to 73 Pusey Boulevard in Brantford! This charming all-brick ranch-style home sits on a large, tree-lined lot in a highly desirable neighbourhood close to all major amenities. Offering 3+1 bedrooms and 2 bathrooms, it's a fantastic opportunity for families or anyone in need of extra space. The main floor features a bright open-concept living room with a bay window and cozy gas fireplace perfect for year-round entertaining. Just off the living room, the spacious dining area comfortably fits a 6-8 person table, flowing seamlessly into the generous eat-in kitchen. At the back of the home, you'll also find a versatile den, ideal for a home office or family lounge. Down the hall are three well-sized bedrooms, including the primary, plus a 4-piece bathroom. The partially finished lower level offers even more living space with a large rec room, an additional 3-piece bathroom, laundry room, and a utility/storage area. Outside, the private backyard is surrounded by mature trees and offers plenty of shade and privacy. Enjoy summer evenings on the wooden deck or interlocking patio, with room for storage as well. All this, just minutes from golf, shopping, restaurants, highway access, and more! Don't miss your chance to own a home in this fantastic neighbourhood. *Leaf gutters installed 2023. (id:24801)
Century 21 Heritage House Ltd
Lower Level - 58 Ebby Avenue
Brampton, Ontario
Legal basement apartment with private side entrance. Fully renovated one-bedroom legal basement apartment in the heart of Brampton. One private parking spot, this beauty features new laminate flooring and pot lights throughout, along with chic new light fixtures. Freshly painted, it includes a stylish 3-piece ensuite washroom and a spacious living room perfect for entertaining. Plus, there's extra storage space for all your treasures. Ready to move in, with only 30% utilities (water, gas, hydro, hot water tank). Unit is also available fully furnished too at $ 1800 per month ( negotiable ). (id:24801)
Gam Realty Inc
573 Gardenbrook Avenue
Oakville, Ontario
Stunning Family Home in Highly Sought-After Glenorchy, Oakville! Located just steps from top-rated elementary schools, scenic parks, and trails, this home offers the perfect balance of comfort and convenience. Ideal for commuters with quick access to Highways 407, 403, and the QEW. The main level boasts a spacious kitchen with an eat-in area, seamlessly open to the family room perfect for gatherings. A formal living/dining room and a convenient laundry/mudroom complete the main floor. Upstairs, you'll find 4 generous bedrooms, 3 full bathrooms, and a versatile computer loft. Additional features include a beautiful oak staircase, a fully fenced backyard, a double garage, and a water sprinkler system for easy lawn care. (id:24801)
Royal LePage Signature Realty
5615 Heatherleigh Avenue
Mississauga, Ontario
Fully Renovated LEGAL 2 bedroom 1 bathroom apartment with private entrance and private ensuite laundry facility. Luxury without compromise. No Attention to detail spared. High-end finishes throughout. Oversized right windows in every room. High smooth ceilings with pot-lights throughout. Freshly painted in neutrals and professionally cleaned. Designer kitchen with excellent quality Stainless Steel appliances, quartz waterfall counter top, backsplash, porcelain farmhouse sink, luxury vinyl flooring to resemble hardwood (with added durability and warmth). 3 piece bath with glass sand-up shower and quartz counter. Two generous bedrooms, each with a double closet and big windows. Private ensuite stacked laundry. Poured concrete walkway and motion sensored lighting for your comfort and safety. AAA tenants only. No pets. No smokers. Owners live on upper level. Minutes from the Heartland Shopping Center, Braeban Golf Course, Credit Valley Hospital, great schools, public transit, easy access to 403/401. Partially furnished. Utilities a 75/25 split with upper residents. Snow and lawncare to by upper and lower occupants. (id:24801)
Royal LePage Signature Realty
1906 - 33 Elm Drive
Mississauga, Ontario
Bright And Spacious Corner Condo With Parking And Locker! Modern 2 Bedroom, 2 Bathroom Suite Featuring Panoramic Views Through Floor-To-Ceiling Windows. Thoughtfully Designed Split-Bedroom Layout For Added Privacy, Complemented By A Newly Updated Kitchen With Quartz Countertops And Stainless Steel Appliances. Enjoy Open-Concept Living And Dining With A Seamless Walk-Out To Your Large Private Balcony. Public Transit At Your Doorstep, And Just Steps To Square One, Restaurants, Shopping, And Entertainment. Experience The Perfect Blend Of Convenience, Community, And Vibrant City Living In The Heart Of Mississauga's City Centre! (id:24801)
Sutton Group Realty Systems Inc.
17b Amanda Street
Orangeville, Ontario
A Lovely 3 + 1 Bungalow For Your Family Or Extended Family Which Has Appeal For Investors Too! Having A Separate Entrance, Large Back Yard, 2 Decks & Within Walking Distance To The Downtown Restaurants, Shops & Theatre Adds To The Allure Of This Home. It's Freshly Painted With A Tasteful, Newly Renovated Main Floor 4Pc Bath. There's Engineered Hardwood & Tile Flooring On The Main Level. The Open Concept Breakfast Area W Walk-Out Allows You To Enjoy Your Morning Coffee On Your Glass Paneled Deck Overlooking A Large Fenced Backyard. An Updated Kitchen Is Open To the Dining Room. A Large Picture Window Compliments The Living Room Offering Natural Light. There's A Spacious Primary Bedroom With Double Closet & The Garage Was Converted To Provide Another Bedroom, Home Office Or Music Room. There Is Access To The Shared Laundry Downstairs. A Light-Filled In-law Suite With A Separate Walk-Up Entrance & Above Grade Windows Overlook It's Own Deck & A Large Backyard. An Attractive Cement Walk-way Leads From The Lower Level To The Driveway. This Home Offers Both Curb Appeal & Charm! (id:24801)
RE/MAX Real Estate Centre Inc.
27 Silver Egret Road
Brampton, Ontario
EAST FACING DETACHED HOME WITH LEGAL BASEMENT APARTMENT (RENTED FOR $1600), is A Great Opportunity for First Time Home Buyers and Investors. OVER 130K Spent on Upgrades. Detached Home 3+1 Bedroom with 4 Washrooms and Professionally Renovated Legal Basement (2022) with Separate Entrance. Upgraded Kitchen with S/S Appliances, Granite Counter Top and Back Splash. Hardwood Floors Everywhere, No Carpet in the House. Freshly Painted and Renovated (June 2025). Master with 4pc Ensuite & W/I Closet, Good Size Bedrooms. Separate Laundry on Upper Level and in the Basement. Thermostat , Kitchen Faucet and Washroom Faucets all Replaced (2025), New Roof Replaced (2022), All New Appliances Installed (2023), Concrete Front Driveway & Backyard Done in 2022, Pot Lights Installed Inside & Outside (2022), 2 Mins Drive to the Cassie Campbell Community Centre, Mount Pleasant GO Station, Parks, Grocery Stores, 3 Schools Nearby . Fully Renovated and Upgraded, Move-in-Ready Gem in a Family-Friendly Neighborhood. Bring your Best Offer Any-Time. Don't Miss Out On This Rare Opportunity to Own This Property. (id:24801)
Homelife/miracle Realty Ltd
3222 Hornbeam Crescent
Mississauga, Ontario
Welcome to 3222 Hornbeam Crescent, an immaculate 2-storey home nestled on a massive Muskoka-like property in one of Mississaugas most sought-after family neighbourhoods. Surrounded by towering mature trees, this private retreat is the forever home youve been searching for.Step inside to find four spacious bedrooms, perfect for a growing family, and a thoughtfully renovated kitchen featuring a huge island, potdrawers, pantry, and generous entertaining space ideal for hosting family and friends. The main floor offers not just one, but two inviting living spaces, including a family room with walkout to a large deck. Outside, enjoy your own backyard oasis with plenty of room to play, relax, or unwind in the hot tub.The home is finished with wide plank hardwood flooring throughout, fresh contemporary earth-tone paint, and elegant crown moulding. A convenient 3-piece bath off the finished basement complements the expansive lower level, offering plenty of room for recreation, hobbies, oradditional living space. Bike trails nearby complete the lifestyle appeal.With its impressive lot size, timeless finishes, and family-friendly location, this home is truly a rare find. (id:24801)
Century 21 Atria Realty Inc.
2185 Baronwood Drive
Oakville, Ontario
***ACT NOW, THIS PRICE IS HOT*** Welcome to your next chapter on Baronwood Drive! This beautifully maintained 3-bedroom Mattamy freehold townhome in sought-after Westmount is truly move-in ready and perfect for family living. Step inside to discover a bright and open-concept main floor, where oversized windows flood the space with natural light. The stylish eat-in kitchen is equipped with stainless steel appliances and offers the perfect hub for everyday meals or entertaining. Upstairs, the spacious primary bedroom features a walk-in closet for ample storage, while the finished basement adds valuable living space with a large laundry and utility area. Thoughtful updates, including modern light fixtures, elevate the home's comfort and style. Outside, enjoy your private fenced backyard with a stone patio surrounded by mature greenery - an ideal retreat for peaceful evenings or weekend get-togethers. (id:24801)
RE/MAX Hallmark Alliance Realty
3114 Monarch Drive
Orillia, Ontario
This beautifully crafted 2-storey detached home is designed with family living, comfort, and entertaining in mind. The main floor features upgraded hardwood floors, 9-ft ceilings, recessed lighting, and a Napoleon gas fireplace. Its versatile layout offers multiple living spaces ideal for hosting, working from home, or enjoying both a formal living room and a cozy family room.At the heart of the home, the kitchen opens seamlessly to the dining and family areas. It showcases stone countertops, a gas range with upgraded hood, stainless steel appliances, and a spacious island with a double sink, perfect for gatherings. A well-placed powder room off the family room adds convenience and privacy.Upstairs, you'll find three generous bedrooms, additional bathrooms, and a laundry room. The primary suite boasts both a walk-in and stand-alone closet, along with a 4-piece ensuite.Step outside to a backyard designed for making memories, complete with a newer deck, above-ground saltwater pool, and Hoft system privacy wall, all accessible from the kitchen walkout. The extended professionally stonescaped driveway and tandem 2-car garage provide ample parking and easy access to the basement.This home shows like new and is truly a must-see. Schedule your private showing today! (id:24801)
Right At Home Realty


