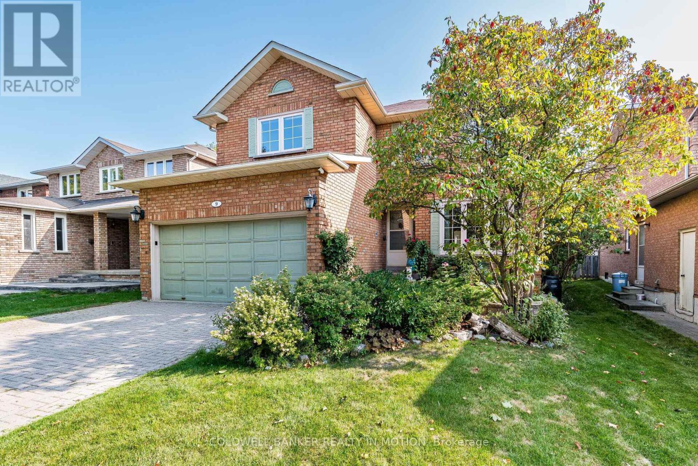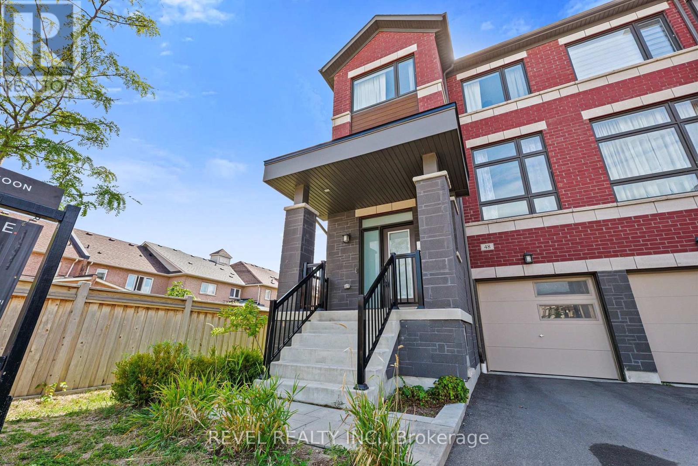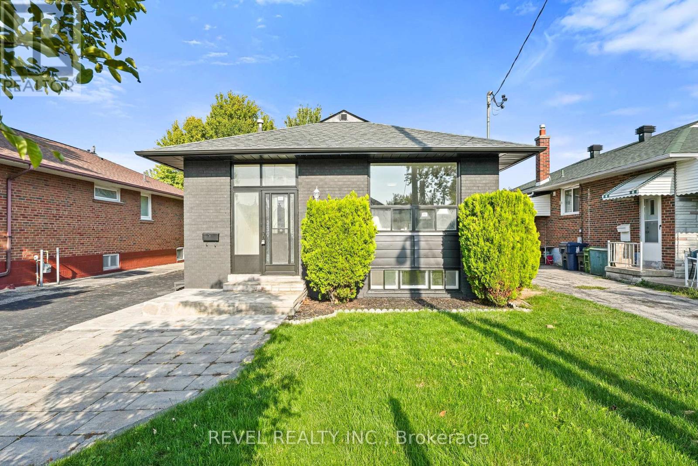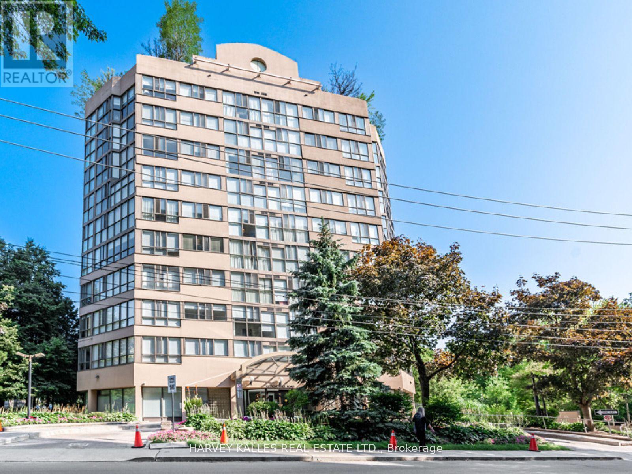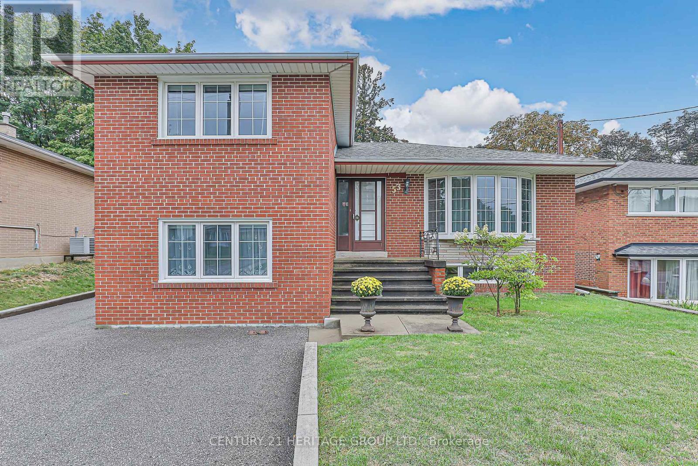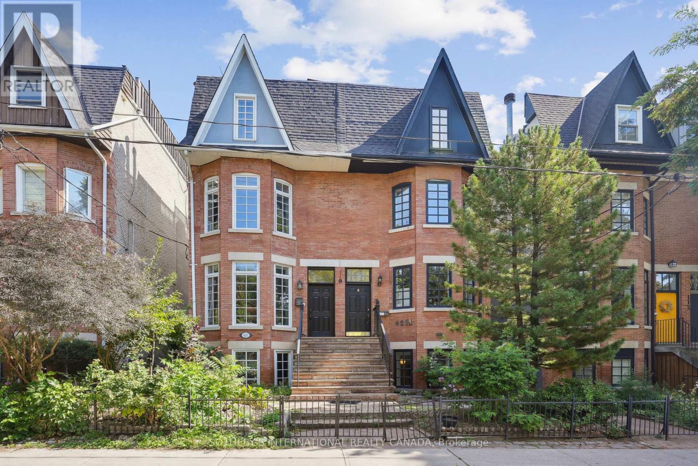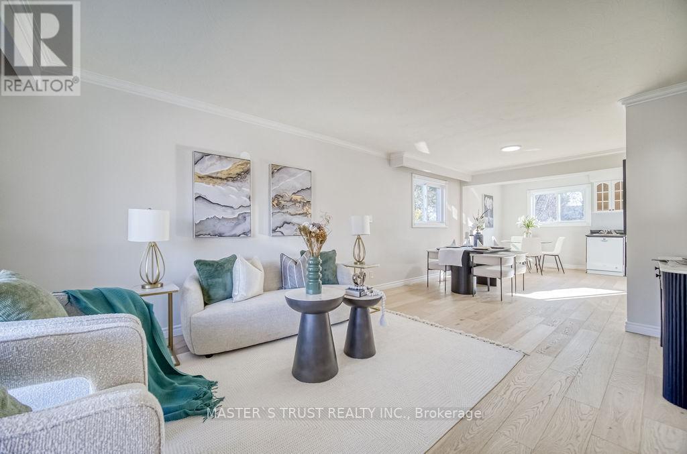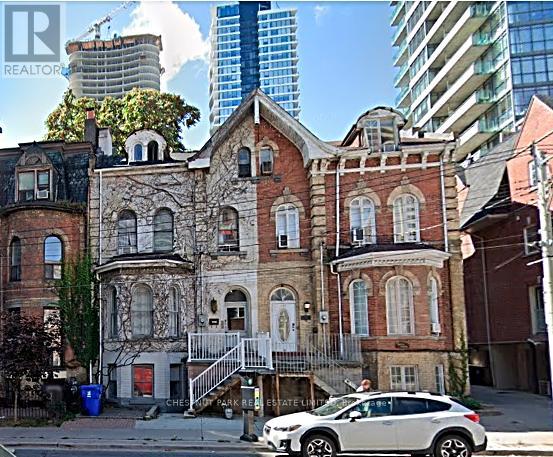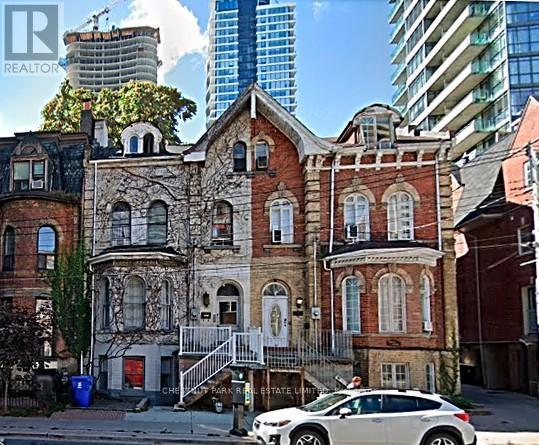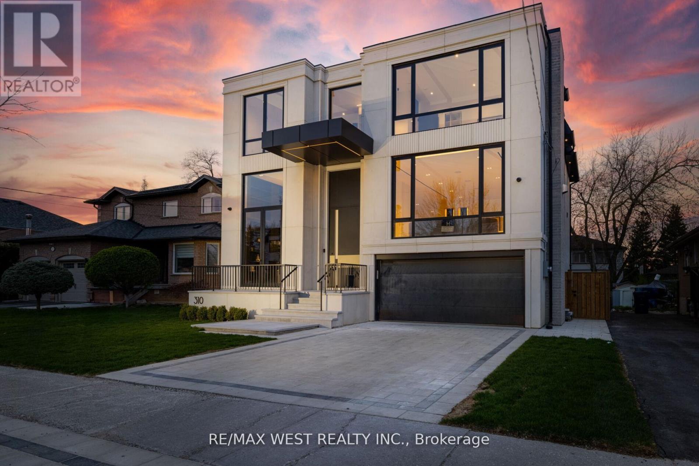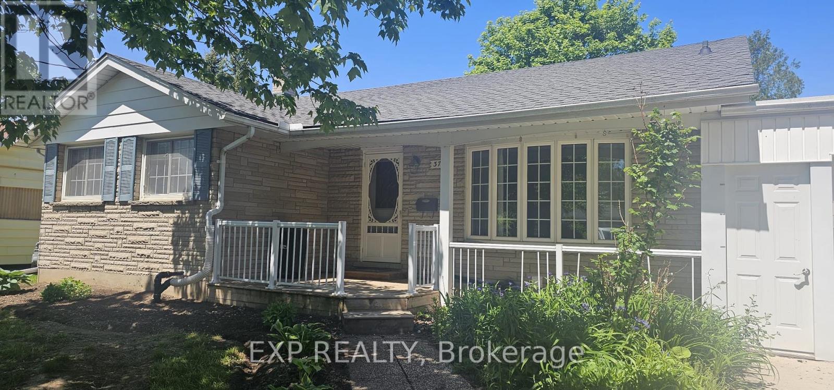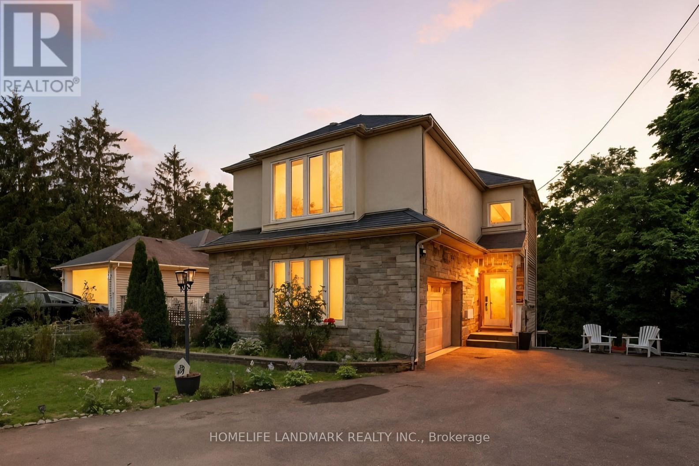9 Buttonfield Road
Markham, Ontario
Nestled in the heart of prestigious Buttonville, one of Markham's most sought-after communities, GREENPARK Built, the second owners' 5+1 bedrooms executive home, offers comfort and functionality ideal for families seeking quality living in a top-tier location. This bright and spacious, well-maintained home features five generously sized bedrooms, each filled with natural light, creating a warm and welcoming atmosphere throughout. The fully finished basement features a large recreation room with wet bar, a sixth bedroom/office, and a three-piece bath - perfect for entertaining, teens, in laws or extended family.. Located within top-ranking school district: Unionville H.S., St. Augustine Catholic H.S., St. Justin Martyr Catholic E. S. and Buttonville P.S., this home offers convenience with T&T Supermarket, Shoppers Drug Mart,Parks, and numerous amenities all within walking distance. (id:24801)
Coldwell Banker Realty In Motion
48 Douet Lane
Ajax, Ontario
Welcome Home to 48 Douet Ln in the heart of Ajax. A modern 3-storey townhome in a prime lakeside community offering 1,980 sq. ft. of contemporary living space. This beautifully designed 3-bedroom, 3-bathroom home features an open-concept layout with 9' ceilings, hardwood flooring throughout the main living areas, a stylish kitchen with granite countertops, and large windows that fill the home with natural light. The thoughtful floor plan provides spacious principal rooms perfect for family living and entertaining, while the upper level boasts generous bedrooms including a primary suite with a private ensuite. Ideally located just minutes from the Ajax Waterfront, top-rated schools, golf courses, Ajax GO Station, and Ajax Hospital, this home blends suburban tranquility with unbeatable convenience. (id:24801)
Revel Realty Inc.
63 Crosland Drive
Toronto, Ontario
Welcome to 63 Crosland Dr, A Beautifully Updated & Spacious Bungalow in a Prime Toronto Location! This move-in-ready home boasts a newly renovated kitchen and bathrooms, new windows throughout, freshly painted interior and exterior, and all-new electrical light fixtures, plugs, and switches for a modern touch. Featuring 3 spacious bedrooms on the main floor plus 3 additional bedrooms and a large family room in the finished basement, this home offers versatility and comfort for families of all sizes. The main floor showcases stylish laminate flooring, a brand-new dishwasher, and a new stove, while the roof was replaced in 2023 for peace of mind. Ideally located steps to schools, transit, shopping, and just minutes to Hwys 401 & DVP/404, this property delivers the perfect blend of convenience, space, and contemporary upgrades. (id:24801)
Revel Realty Inc.
802 - 10 Tichester Road
Toronto, Ontario
Sun-Filled 2 Bedroom Suite in Prime Forest Hill Neighbourhood! Welcome to this rare 1,449 sq ft gem, freshly painted and filled with natural light thanks to stunning floor-to-ceiling windows. Located in the heart of prestigious Forest Hill, this spacious 2-bedroom unit offers a fantastic opportunity to renovate or move in and customize to your taste. Enjoy a thoughtfully designed layout with open-concept living and dining areas, an eat-in kitchen, and two generous-sized bedrooms. The primary suite includes a combined solarium/sitting room, a walk-in closet with custom organizers, and a spacious 5-piece ensuite bath. Maintenance Fees include all utilities, internet and cable TV. Building Amenities include 24/7 Concierge, Recently updated rooftop terrace with BBQ's, Fitness centre & indoor pool, Party room and more! Just steps from Forest Hill Village shops and restaurants, St. Clair West Subway Station, TTC, Loblaws, parks, trails, and top-rated schools. Don't miss this unique opportunity to own in one of Toronto's most coveted neighbourhoods! (id:24801)
Harvey Kalles Real Estate Ltd.
53 Caronport Crescent
Toronto, Ontario
Great Opportunity To Own Fantastic, Meticulously Maintained Residence On A Quiet, Child Safe Crescent In Sought After Neighborhood! This Wonderful Home Has It All: 4 Bright Brms W/ Generous Size Windows, Updated Eat-In Kitchen W/Granite Counters, Dining Rm W/ Walk-Out To The Great Size Deck And Beautiful Sun Filled Garden; Cozy Family Rm In The Bsmt W/Fire Place and Above Grade Windows For Your Enjoyment!! This Home Offers Abundant Storage Throughout, Including Spacious Crawl Space For Seasonal Items Or Extra Belongings. Enormous Driveway Accommodates 7 cars. Perfectly Located Near Public, Catholic, French Immersion & Private Schools. Walk to Broadlands Community Centre, Minutes To Dvp/401, Ttc, Parks. (id:24801)
Century 21 Heritage Group Ltd.
425a Sackville Street
Toronto, Ontario
Welcome to 425A Sackville Street, a rare offering in the heart of Torontos coveted Cabbagetown. Set on a tree-lined street surrounded by Victorian architecture and vibrant community spirit, this legal duplex nearly 2,700 square feet property built in 1984 in the classic Victorian style and held by the same owner since construction and it offers both timeless charm and modern versatility. Currently configured as two spacious, two-storey apartments, each suite features 2 bedrooms & 1.5 baths, Fireplace for cozy evenings, Private deck for outdoor living and separate heating & cooling systems. A double-car garage adds exceptional convenience, while the unbeatable location places you just steps from Riverdale Park, Riverdale Farm, and the cafés, shops, and amenities of Parliament Street. With both units vacant, the possibilities are endless: Lease both suites for strong rental income, Live in one unit while generating cash flow from the other, Redesign or reconvert into a luxury single-family residence. The property is being offered "as is where is" this is a once in a generation opportunity for investors, renovators, or end-users to own a true Cabbagetown treasure. (id:24801)
Sotheby's International Realty Canada
14 Houston Crescent
Toronto, Ontario
Welcome to this stunningly updated 4-bedroom detached home, showcasing modern finishes on an impressive 72-foot frontage lot in North York. Bright, spacious, and thoughtfully designed, this home offers a functional layout complemented by brand-new engineered hardwood floors throughout.The contemporary eat-in kitchen is a chefs delight, featuring stainless steel appliances, granite countertops, and abundant natural light streaming through large windows. A double-car garage, private patio, and expansive backyard provide both convenience and outdoor enjoyment.While the listing is for the upper unit only, the home includes a finished basement with a separate entrance and an upgraded kitchen, offering potential for additional living space or rental income (not included).Ideally located within walking distance of Fairview Mall, Seneca College, subway access, libraries, schools, and medical offices, and with quick connections to Highway 401 and the DVP, this property puts all amenities at your doorstep. Truly a must-see opportunity! (id:24801)
Master's Trust Realty Inc.
Unit 5 - 342 Jarvis Street
Toronto, Ontario
This bright and spacious top-floor 3-bedroom unit is located in one of downtown Toronto's most desirable neighborhoods. It features refinished original plank hardwood floors, soaring ceilings, recessed lighting throughout, two skylights, and a large terrace off the living room. The renovated kitchen offers ample storage space. Residents have access to a shared backyard, perfect for relaxing or entertaining. Ideally situated just steps from the University of Toronto, Toronto Metropolitan University, the Financial District, Allan Gardens, Loblaws, and excellent TTC transit options. Tenant pays hydro only. Street permit parking is available. An outstanding opportunity to live in the vibrant heart of the city. Tenant pays hydro. 1235 sq ft interior + 225 sq ft rooftop deck. (id:24801)
Chestnut Park Real Estate Limited
1 - 342 Jarvis Street
Toronto, Ontario
Introducing a generously proportioned 3-bedroom apartment with additional living/den space, situated in one of downtown Toronto's most coveted neighborhoods. This unique unit, partially above grade and partially below grade offers a thoughtfully renovated kitchen and bathroom, soaring ceilings, elegant pot lighting, and durable ceramic tile flooring throughout. Residents can also enjoy access to a shared backyard common area, ideal for relaxation or entertaining. Perfectly positioned just steps from U of T, TMU, the Financial District, Allan Gardens, Loblaws, and excellent TTC transit options. Tenant responsible for hydro only. An exceptional opportunity to live in the heart of the city. Street Permit Parking. (id:24801)
Chestnut Park Real Estate Limited
310 Patricia Avenue
Toronto, Ontario
Setting a new standard for luxury living in Willowdale, this extraordinary home, built on a 50 ft x 132 ft lot with 6000+ sqft of luxury living space, showcases meticulous design, craftsmanship, and an extraordinary attention to detail. Soaring 14 ft European pivot entry door. Refined foyer dressed in modern paneling that is artfully illuminated with integrated LED lighting. Spacious principal rooms with seamless flow. A formal dining room and a generously sized living area featuring floor to ceiling windows, built-in custom cabinetry, built in speakers, and a gas fireplace decorated by a stunning blend of marble, natural oak wood, and Italian plaster. The Chefs Kitchen boasting custom cabinetry, engineered stone countertops, oversized island with an integrated breakfast table and Jenn-Air appliances package that includes a noteworthy 53 gas cooktop with 6 burners and a griddle. The equally inviting family room includes integrated speakers, premium Italian lime plaster wall finishes, and a 14 ft x 10 ft patio door that connects you to the outdoor deck. A secondary kitchen for everyday use is cleverly nested across the butler's pantry. The grand study provides the perfect space for a library or home office. Upstairs, the primary suite offers a luxurious retreat with a hotel inspired ensuite. Three additional spacious bedrooms on this floor each featuring private ensuites, WICs and built-in study areas. A convenient laundry room completes the second floor. In a class of its own, the lower level boasts unprecedented 16 ft ceilings, heated floors, and a host of premium features including a walk-out courtyard, a beautifully crafted dry sauna, a home gym, a second laundry room, a guest bedroom, and a powder room with direct access to the courtyard. State-of-the-art technology and home automation are integrated throughout the entire residence. 10ft ceilings and main and second floor. (id:24801)
RE/MAX West Realty Inc.
370 Greenbrook Drive
Kitchener, Ontario
Newly built and spacious legal basement unit available for lease in a quiet, family-friendly Kitchener neighborhood. This home features a modern kitchen with brand-new appliances, an open-concept living/dining area, two well-sized bedrooms, plus a legally designed additional den/study that offers extra flexibility for a home office or guest space. Enjoy the convenience of two parking spots dedicated to the basement unit. Close to schools, shopping plazas, parks, and public transit, this rental offers the perfect combination of comfort, style, and functionality. Don't miss this great opportunity! (id:24801)
Exp Realty
38 Woodrow Street
St. Catharines, Ontario
Rare gem! Dont miss out on this gorgeous detached family home with breathtaking ravine views nestled in the quiet neighbourhood of Secord Woods, St. Catharines. This entertainers dream features *** cosy stone clad FIREPLACE in the living room *** OPEN CONCEPT main floor *** oversized picture windows *** main floor walk-out to deck with STUNNING RAVNE VIEWS *** BASEMENT WALK-OUT to patio and ravine adjacent backyard *** gorgeous kitchen with huge GRANITE TOPPED ISLAND *** beautiful HARDWOOD FLOORS throughout main and second floors *** spacious master bedroom with walk-in-closet and ensuite bathroom *** PRIVATE BACKYARD with no neighbours behind *** convenient upstairs laundry *** two car garage *** long double driveway. Connect with nature in nearby parks and forest trails while enjoying the convenience of living minuets from restaurants, grocery stores, Queen Elisabeth Way, HWY 406, public transport and more. (id:24801)
Homelife Landmark Realty Inc.


