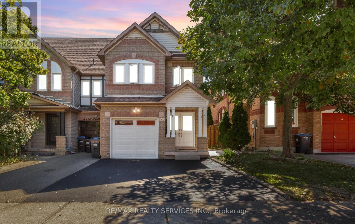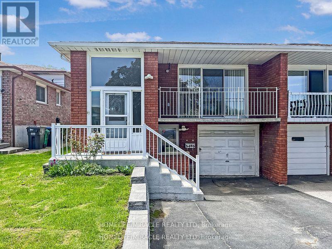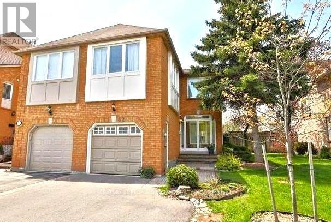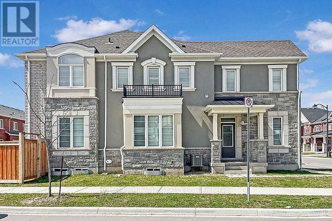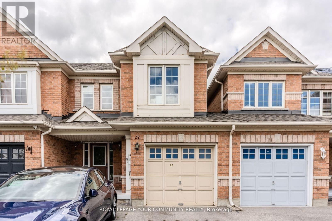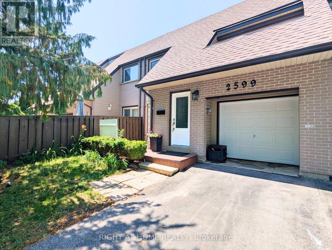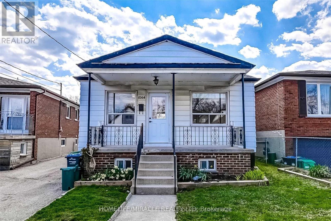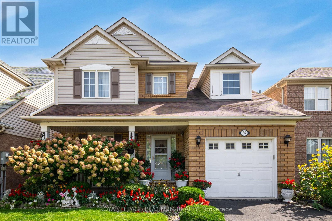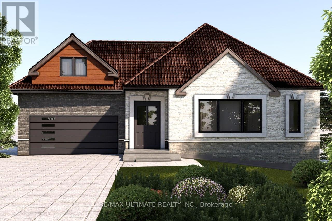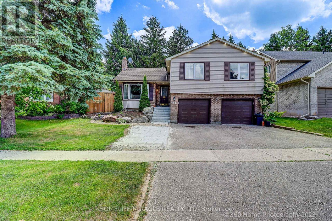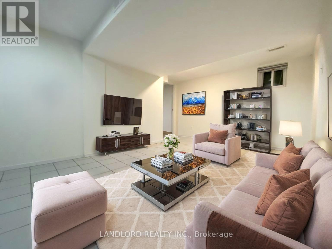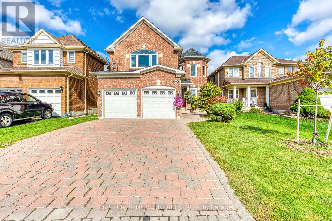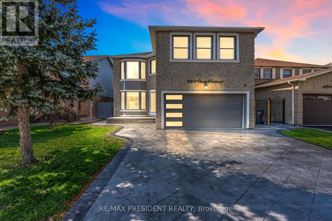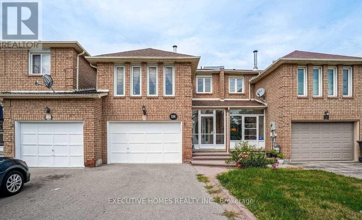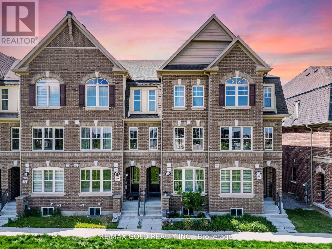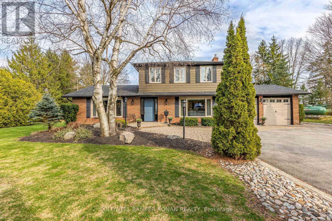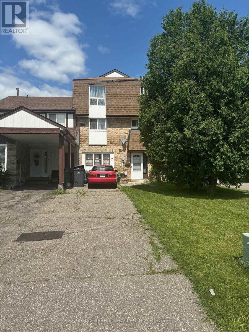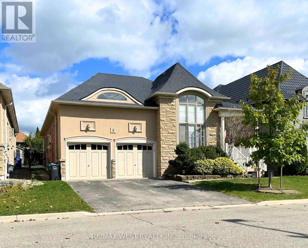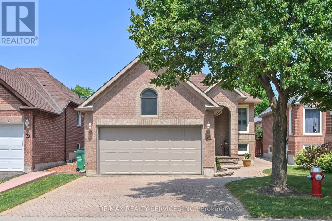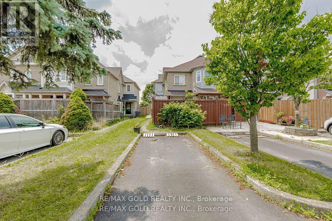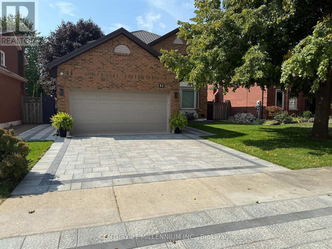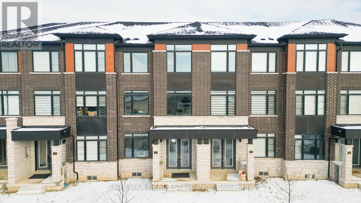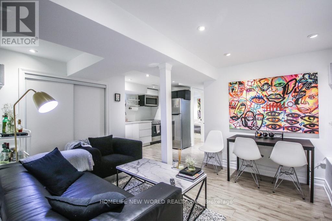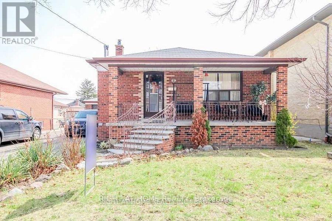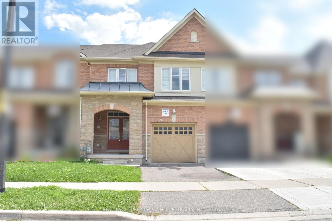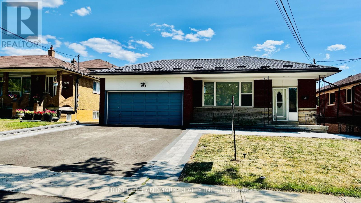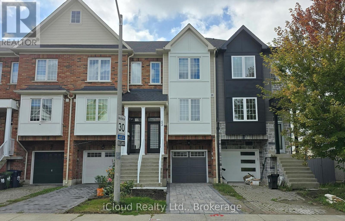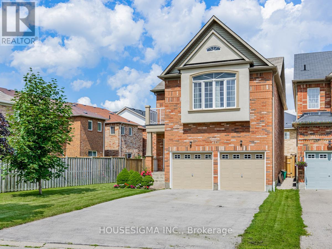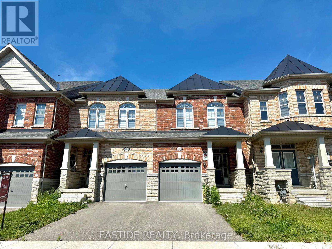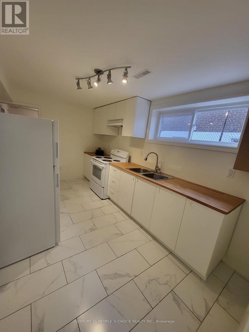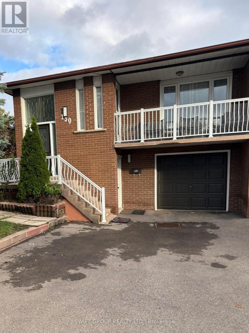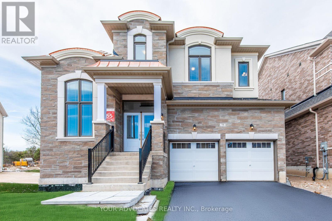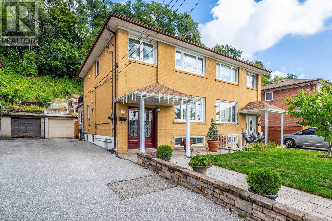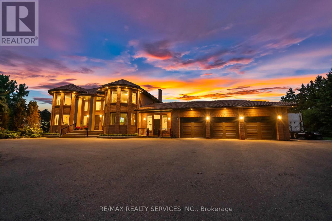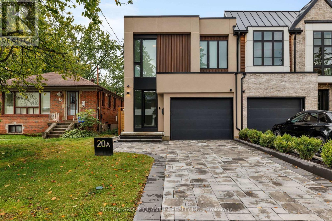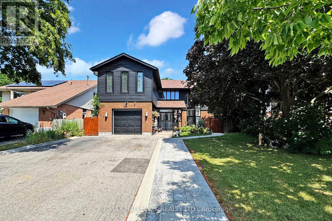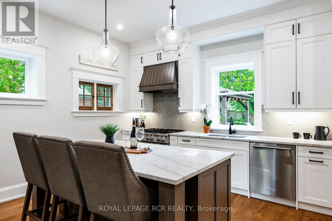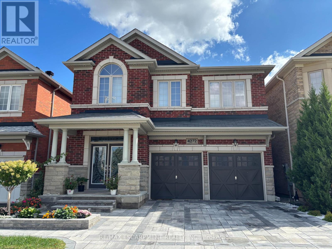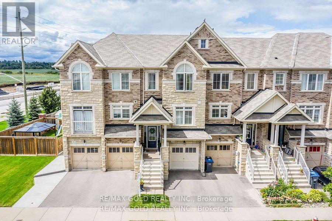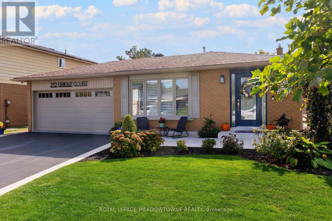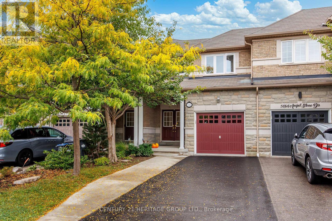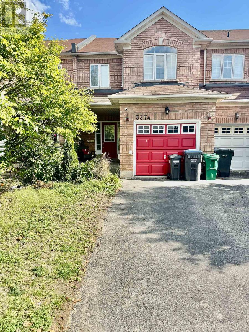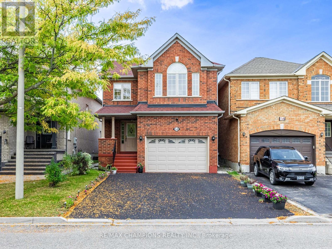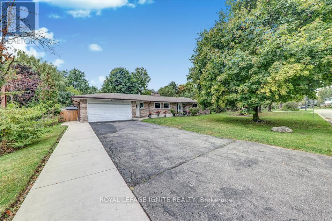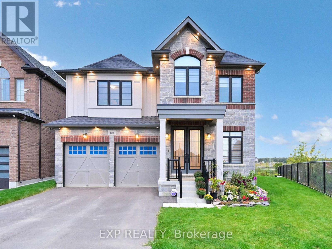384 Rebecca Street
Oakville, Ontario
Custom built with exceptional quality that you can see and feel, starting with the stunning front doors that span 12ft and welcome you with style into the impressive two-storey foyer. This exceptionally spacious home features nearly 3800 sq ft of above-grade living space and is set on a beautiful 100'x110' mature lot. The garage and side door are accessed from Christina Drive, a quiet child-friendly side street. The main floor is perfect for both entertaining on a grand scale, and casual family life. The highly functional layout includes a main floor office, a gourmet kitchen with chef's island and breakfast bar overlooking the expansive great room. Elegant formal living & dining rooms with soaring ceiling heights and a stunning pre-cast stone fireplace are large enough to host all of your family's special occasions. The mudroom area includes a convenient side door entry from the drive and access to the 2-car garage with enough height to accommodate a car lift. Upstairs, you'll find a laundry room, four large bedrooms, and three full baths with heated floors in all. The primary bedroom is a true retreat, complete with vaulted ceilings, fireplace, Juliette balcony, walk-in closet, and luxurious 6-piece ensuite. The basement offers bright and versatile space that can be adapted to meet your family's needs. This home boasts 9' ceilings, wide plank hardwood floors, Safe 'n Sound solid core doors, and custom shutters/blinds throughout the main and second floors. The backyard is gloriously sunny and very private with all the room you'll need to play, entertain, or just relax and enjoy being in nature. All fabulously located close to downtown Oakville and the Lake, walking distance to the YMCA and great local schools, including Appleby College. (id:24801)
Royal LePage Real Estate Services Ltd.
3912 Zenith Court
Mississauga, Ontario
Wow, PERFECTION!! Immaculate End-unit nestled on a quiet child safe crt with 3+1 spacious bedrooms and 4 bathrooms!! 16-foot double height ceilings in the living room, all major components in the house have been upgraded. This stunning end-unit freehold townhome feels just like a semi-detached and offers over 2,180 sq ft of living space (1,512 sq ft + 668 sq ft finished basement as per floor plans). Through the double door entry, step inside to find a modern interior featuring rich hardwood floors on the main level, and pot lights. The upgraded kitchen boasts contemporary cabinetry, elegant finishes, and high end stainless steel appliances. Freshly painted from top to bottom, this home is truly move-in ready. The fully finished basement offers a self-contained suite with its own full perfect for extended family or possibilities of rental income potential. Enjoy the convenience of an extended driveway that comfortably fits 3 cars, and a beautiful backyard that complements the homes appeal. Amazing Location: 2 minutes to Hwy 407, 6 min to Hwy 401, steps to big plaza and eateries **NOTE: Proposed highway 413 would be 5 minutes to the house** All Windows, Patio Door, Main Door (2021) Washer, Dryer, Laundry room renos (2022) Furnace, AC (2019), Roof (2019), Driveway, (2022), Garage door and renos (2023), Brand new HWT (2025) is owned **MUST SEE 3D VIRTUAL TOUR** (id:24801)
RE/MAX Realty Services Inc.
3485 Oakglade Crescent
Mississauga, Ontario
LEGAL Above-Ground Basement with Separate Entrance and Walkout-Excellent Value for Investors and Home Buyers! Located in Mississauga's desirable Erindale neighbourhood, this spacious 3+2 bedroom home offers versatile living across two fully functional levels. The upper floor features a bright, open-concept living/dining area, family-sized kitchen, full washroom, Laundry and 3 generously sized bedrooms. The above-ground basement includes two bedrooms, a full kitchen, living and dining space, and a private walkout to the backyard, providing an ideal setup for rental income/airbnb or multigenerational living. With separate upper, lower and rear access, this home offers unmatched flexibility. Just minutes from grocery stores, Square One Shopping Mall, top-rated schools, the University of Toronto Mississauga, Erindale GO Station, and major highways. A smart choice in a prime location! Don't delay. Book your appointment today! (id:24801)
Homelife/miracle Realty Ltd
1162 Leewood Drive
Oakville, Ontario
Wonderfully Maintained Executive Two-Level Freehold End-Unit Townhouse In The Highly Sought-After Family-Oriented Neighborhood Of Glen Abbey, Oakville. This Bright, Cozy, And Welcoming Home Is Within Walking Distance To Glen Abbey Golf Course, Parks, Top-Ranked Schools Including No. 1 Glen Abbey High School, Shopping, And Restaurants. Featuring 3 Spacious Bedrooms Plus A Den/Family Room, The Primary Bedroom Boasts His And Her Custom Closets And A Beautifully Updated 4-Piece Ensuite Bathroom. Enjoy A Elegant Eat-In Kitchen With Quartz Countertops, Stainless Steel Appliances, And A Walkout To A Beautifully Landscaped Backyard With A Private Concrete Seating Area Perfect For Entertaining Or Relaxing On Warm Summer Days. One Of The Largest Yards On The Street, This End-Unit Offers Extra Privacy And Greenery. The Home Has Been Upgraded With Attic Insulation (2023), All Windows (2023), Resurfaced Driveway (2021), And Stunning Front And Back Landscaping (2024). The Furnace And AC Were Replaced In (2024) Ensuring Comfort And Energy Efficiency. Modern Neutral Décor Throughout Adds To The Charm And Move-In Readiness Of This Exceptional Property. A True Gem In One Of Oakville's Most Desirable Communities! (id:24801)
Century 21 People's Choice Realty Inc.
1270 Redbud Garden
Milton, Ontario
Premium corner unit, open on three sides, sun-filled, feels like a semi-detached-offering extra space, privacy, and an abundance of natural light. Built by Mattamy Homes in the elegant French Chateau style, this townhouse features 1,933 sq ft of beautifully designed living space, including a dedicated office/den, 3 spacious bedrooms, 2.5 bathrooms, and 3-car parking. The bright, open-concept main floor boasts 9 ft smooth ceilings and large windows throughout, creating a warm and airy atmosphere you'll love. Upstairs, enjoy the convenience of second-floor laundry, 3 walk-in closets, 2 full-sized bathrooms, and generously sized rooms for the whole family. Step into your private backyard, perfect for quiet mornings or entertaining on sunny afternoons. All of this is just a short walk to schools, parks, shopping, and transit-this home truly checks all the boxes! Bonus: There's also the possibility of creating a side entrance, offering even more potential and flexibility for future plans. (id:24801)
Homelife/miracle Realty Ltd
22 Panama Place
Brampton, Ontario
Gorgeous 3 + 1 Bedroom, 4 Bath Home on Premium Ravine Lot With Finished Walkout Basement! Welcome to this beautifully maintained home offering both comfort and functionality in a highly sought-after location. The open-concept main floor features a bright combined living and dining room with fireplace, and a family-size kitchen with stainless steel appliances, granite countertops, and ceramic backsplash. Upstairs boasts newer flooring, spacious bedrooms, and a primary suite complete with a walk-in closet and a newly renovated 4-piece ensuite. Separate upper-level laundry with stacked washer/dryer adds convenience. Enjoy tranquility and privacy of a premium ravine lot with scenic views right from your backyard. The finished walkout basement provides additional living space with excellent potential for rental income, in-law accommodations, or a private home office. This very well-kept home is move-in ready and ideally located close to Schools, parks, shopping, and transit. A wonderful opportunity for first-time buyers and young families alike, offering both immediate comfort and long-term value. (id:24801)
Royal LePage Your Community Realty
2599 Inlake Court
Mississauga, Ontario
FREEHOLD! No Condo Fees Here! Move-In Ready And Completely Updated, This Charming 3-Bedroom Carpet Free Townhome In A Sought-After Mature Family Neighbourhood Is The Perfect Place To Call Home. Rarely Offer On A Quite Court And Right Across From Lake Wabukayne. This Modern Home Has Been Well Maintained And Is Loaded With Upgrades Over The Years, Including A Brand New Roof And Sheeting In 2025. The Bright Kitchen Features Granite Countertops, New Backsplash, S.S. Gas Range And Hood S.S Fridge, Built-In S.S. Dishwasher, Centre Island, Double Undermount S.S. Sinks & Walk Out To Patio. New Pot Lights Throughout The Main Floor And All Hallways On Each Floor. Laminate Flooring And Open Concept Living and Dining Room With Access To The Garage And Walk Out To The Backyard Oasis. Enjoy A Matured Picture Perfect Private Backyard With Spacious Deck And A Fully Planked Roof, Insulated Garden Shed/Workshop. Oversized Bathroom Offer Separate Shower With Spa Panel, Soaker Tub And Marble Counter Vanity. Spacious Primary Suite Includes His & Hers Closets With Semi-Ensuite. Large 2nd Bedroom With Large Mirrored Closet And Walk-Out To Balcony. Finished Basement Including American Standard Sink And LG Washer And Dryer In the Laundry Area. This Home Is A True Gem, Offering Modern Amenities, Outdoor Enjoyment, And A Convenient Location. Walk To Lake, Park, Schools, Shopping And Transit. Minutes Away From Meadowvale Town Centre, Meadowvale Community Centre, Library, Meadowvale 4 Rinks And The Vibrant Streetsville Community. Close Proximity To Hwy 401, 403 & 407. (id:24801)
Right At Home Realty
Bsmt - 1064 Westmount Avenue
Mississauga, Ontario
Welcome to your opportunity to live on a quiet, family-friendly dead-end street in the growing Lakeview neighbourhood. This beautifully updated and freshly painted Lower unit offers two spacious bedrooms, brand-new flooring throughout, a modernized bathroom, and a refreshed laundry area with updated washer and dryer. Enjoy exclusive use in-unit laundry, and one dedicated parking space. Nestled in a peaceful setting with convenient access to parks, schools, local amenities, and transit this is the perfect place to call home. (id:24801)
Homelife/miracle Realty Ltd
56 Vista Green Crescent
Brampton, Ontario
Welcome to 56 Vista Green A True Gem Backing Onto Ravine!Proudly owned and lovingly maintained by the original owner, this beautiful detached home offers a perfect blend of comfort, privacy, and convenience. Featuring 3 spacious bedrooms, 2.5 bathrooms, and a bright, functional layout, this home is ideal for families and investors alike.Step outside to your private backyard oasis complete with a deck overlooking the lush ravine and green space, perfect for relaxing or entertaining with no neighbours behind. Inside, enjoy generous living and dining areas, a cozy family room, and a practical kitchen with a walkout to the deck. Upstairs features well-proportioned bedrooms, including a primary retreat with ensuite and walk-in closet.Located in one of Bramptons most desirable communities, this home is close to Cassie Campbell Community Centre, GO Station, top-rated schools, parks, shopping, and all major amenities.A rare find move-in ready, well kept, and backing onto nature! Dont miss this opportunity. (id:24801)
Royal LePage Platinum Realty
11 Flamingo Crescent
Toronto, Ontario
BUILD or RENOVATE - Plans and Permits, Ready to Build - Pie shape lot - (6487.71 sqft). Located in a desirable neighborhood - 3 bedroom detached brick bungalow. Plans & permits included - ready to build - 3 bed room bungalow - Double car garage. Existing bungalow can be renovated. - Financing Available - (id:24801)
RE/MAX Ultimate Realty Inc.
82 Goldgate Crescent
Orangeville, Ontario
A Detached 3+1 Bedroom and 3 full washroom house In High Demand area of Orangeville. Sep entrance of in law suite can be change to rental income. Sun Filled Open concept upper floor area with center island and built in appliance in kitchen. Master bedroom attached with 3 pc bath. New laminate floor. Freshly painted.pot lights. Huge Crawl space. Beautiful landscape back yard with inground pool. Very well maintained A Great Neighborhood. Close To Island Lake, Schools, Parks, Shopping area and much more. Don't miss to grab this property.. (id:24801)
Homelife/miracle Realty Ltd
Lower - 92 Holwood Avenue
Toronto, Ontario
Affordable Professionally Managed Unit For Carefree Living! Enjoy This Lower Unit In A Charming Detached Duplex Located On A Quiet Tree-Lined Street. Separate Entrance, Open Concept Living, Dining And Kitchen. Has It's Own Laundry Room. Walking Distance To Parks, Schools, Public Transit & Shopping. Come Have A Look! **EXTRAS: **Appliances: Fridge, Stove, Washer & Dryer **Utilities: Heat, Hydro & Water Included (id:24801)
Landlord Realty Inc.
66 Snow Leopard Court
Brampton, Ontario
Excellent 5 Bedroom Detach Home, $$$ Fully Upgraded From Top to Toe. Great Room in Finished Basement with 3PCs Washroom. Open View from Back Yard. Upgraded Hardwood Floor Through Out First and Second Levels, Newer Windows and Doors, Newer Shingle Roof, Newer Furnace/AC/Tankless Waterheater, Newer Kitchen, Newer Washrooms, Newer Light Fixtures, Newer Garage Door, Interlock Drive Way/Patio Area, Newer Appliances, And Much Much More! (id:24801)
Master's Trust Realty Inc.
6200 Osprey Boulevard
Mississauga, Ontario
Welcome to 6200 Osprey Blvd, a Beautifully upgraded Detached Home in one of Mississauga's most sought-after neighbourhoods, backing onto a park and school with no rear neighbours for added privacy. This spacious home features a custom chefs kitchen with a large island, three sinks, and new tile flooring, pot lights throughout, new laminate flooring on the second floor (2019), and four generously sized bedrooms including an oversized primary with custom closets. The bathrooms have been tastefully upgraded. Enjoy outdoor living with an in-ground pool, deck, and newly epoxy-finished backyard patio. Major upgrades include a new furnace and pool motor (2019), city-approved permits for a legal basement apartment with a separate side entrance, and full-home renovation plans. With main floor laundry, exceptional living space, and endless potential, this move-in-ready home is a rare opportunity in a prime location. (id:24801)
RE/MAX President Realty
114 Toba Crescent
Brampton, Ontario
Beautiful freehold townhouse located in one of Brampton's most desirable neighbourhoods. This well-maintained home features 3 generously sized bedrooms, a spacious and separate family room, and a finished basement with 2 beds perfect for additional living space or a home office. This property offers great value with no condo fees. Conveniently located close to all major amenities, schools, parks, shopping, and just minutes to Highway 410. (id:24801)
Executive Homes Realty Inc.
19 Sudeley Lane
Brampton, Ontario
Wow Is The Only Word To Describe This Stunning Home! This Rare Gem Features A 2 Car Garage, Offering Incredible Investment Potential. This Sun-Filled Premium Town-House ((( Facing To Park ))) Boasts 4 Bedrooms And 4 Washrooms!! The Main Floor Is Designed To Impress (( Boasting 2,253 Sqft Above Grade (As Per MPAC) )), Featuring A 9' High Ceiling, Separate Living And Family Rooms, And An Upgraded Kitchen That Will Delight Any Chef. The Kitchen Is Equipped With Quartz Countertops, A Center Island, And Top-Of-The-Line Stainless Steel Appliances, Making It Perfect For Both Everyday Meals And Entertaining. On The 2nd Floor, You'll Find A Conveniently Located Laundry Room And Three Large, Spacious Bedrooms. The Master Bedroom Is A Private Retreat, Complete With A Walk-In Closet And A Luxurious 5-Piece Ensuite. Each Bedroom Is Designed For Comfort And Tranquility, Making It The Perfect Haven For All Family Members. The Fully Finished Lower Level Adds Significant Value And Versatility To This Home, Featuring An Additional Bedroom With An Ensuite Full Washroom. This Space Is Ideal For A Granny Ensuite Or Extended Family, Ensuring Privacy And Convenience! Custom Wainscoting Throughout The Main Floor Adds Elegance, Architectural Detail, And A Refined Touch To Every Living Space. Location Is A Key Highlight Of This Property, Being Close To The Mt. Pleasant GO Station, Schools, And Directly Facing Parks. Whether You're Commuting, Raising A Family, Or Enjoying Outdoor Activities, This Home's Location Offers Everything You Need! In Summary, This Stunning Home Is A Rare Find, Combining Luxury, Functionality, And Convenience In One Beautiful Package. Its Upgraded Features, Spacious Layout, And Prime Location Make It A Must-See For Anyone Seeking A Unique And Elegant Living Experience. Don't Miss The Opportunity To Make This Bright And Beautiful House Your New Home. (id:24801)
RE/MAX Gold Realty Inc.
9581 Old Church Road
Caledon, Ontario
Exquisite Pride of Ownership Shines Throughout! This beautiful 3-bedroom, 4-bathroom home is nestled in the coveted Cedar Mills neighbourhood of Caledon just minutes from Palgrave, Bolton, and a convenient 35-minute drive to Pearson International Airport. Set on a meticulously landscaped lot adorned with mature trees, this home offers striking curb appeal with interlock walkways, a refinished deck, and a 16 x 20 detached garage featuring a concrete floor and hydro. Enjoy serene, unobstructed views of Caledon's iconic rolling hills and picturesque farmland. Step inside to a spacious main floor featuring centre-stair layout. The chefs eat-in kitchen showcases custom cabinetry, solid surface countertops, a premium Thermador 6-burner range, double wall ovens, and a walk-out to the expansive deck and backyard. Entertain in style in the elegant formal living and dining rooms, complete with gleaming hardwood floors. Large family room with hardwood floor, a picture window and cozy fireplace. Additional main floor highlights include a convenient laundry room, powder room and direct garage access. Upstairs, you'll find three generously sized bedrooms two with private ensuite baths, perfect for growing families or guests. The finished lower level offers even more living space, featuring a bright recreation room with above-grade windows, a games area, office space, and a versatile bonus room. This lovingly maintained home has seen numerous upgrades and thoughtful enhancements truly move-in ready and in an exceptional location. (id:24801)
Coldwell Banker Ronan Realty
7 Fanshawe Drive
Brampton, Ontario
Brand New Broadloom Throughout. Garage Converted To Living Space. Walkout To Yard. Tenants Need 24 Hour Notice. Parking For 3 Cars. Great Location Close To Shopping, Schools, Parks And Public Transportation. (id:24801)
RE/MAX Realty Services Inc.
9 Odeon Street
Brampton, Ontario
Beautiful and well-maintained 3 bedroom Bungalow located in prestigious "Chateaus of Castlemore" community. Impressive open-concept layout boasting 10 foot ceilings and strip hardwood and ceramic flooring throughout! The grand combined Living and Dining room area boasts a cathedral ceiling and large window letting in an abundance of natural light. The custom gourmet kitchen features a large island/breakfast bar and comes equipped with stainless steel appliances, a pantry, a built-in desk, and opens to the Family Room with a gas fireplace. Walk-out from the Kitchen to the outdoor Patio and private fenced back yard. This lovely home has 3 bedrooms including a spacious Primary bedroom with a 4-piece Ensuite & walk-in closet. Convenient main floor laundry room with Garage entry! (id:24801)
RE/MAX West Realty Inc.
59 Springview Drive
Brampton, Ontario
Detached Raised Bungalow with 2-Car Garage in Prime Location! This well-maintained raised bungalow offers spacious living and a fantastic layout in a desirable neighborhood. The main floor features laminate flooring in the living/dining room, vinyl California shutters, pot lights ( June 2025), and a large window that adds the space with natural light. The kitchen updated in June 2025 with brand new quartz countertops, a stylish backsplash, pot lights, and refreshed kitchen cabinets. A 4-piece bathroom includes a relaxing Jacuzzi tub. Step outside to a fully fenced backyard (partial newer fence in 2023) with a beautifully maintained concrete patio and a gazebo perfect for summer entertaining.The fully finished basement adds even more living space with two additional bedrooms, a large family/rec room, a 4-piece bathroom, a cold room, and plenty of storage.Additional Features: central vacuum, garage door opener w/remote, Entire home freshly painted (2024), A/C (2015), Furnace (2018)Living room, dining room, and kitchen windows replaced (2020), Roof approx. (2013)Move-in ready and close to all amenities this home is perfect for families or those looking for versatile living space. (id:24801)
RE/MAX Realty Services Inc.
139 Chipmunk Crescent
Brampton, Ontario
Welcome to this bright and spacious home featuring modern upgrades throughout! Enjoy renovated flooring, a newer furnace, and updated A/C for year-round comfort. The finished basement offers incredible flexibility and can easily be converted into a separate apartment for additional income or in-law suite. Step into a sun-filled eat-in kitchen with oak cabinets, ceramic flooring, and quality appliances, with a patio door leading to your private backyard perfect for family BBQs and outdoor relaxation. Upstairs, a skylight fills the home with natural light, and you'll love the large, beautifully decorated bedrooms and a spacious, well-appointed bathroom. Other highlights include two convenient tandem parking spaces right at your doorstep, and proximity to schools, shopping, and public transit, making this an ideal home for families, first-time buyers, or investors! (id:24801)
RE/MAX Gold Realty Inc.
Bsmt - 52 Burgby Avenue
Brampton, Ontario
Discover this newly renovated Basement Apartment in Bramptons sought-after Northwood Park, designed with both comfort and style in mind. This spacious and airy open-concept Bedroom and Living area features a cozy Fireplace, perfect for creating a warm and inviting atmosphere. The separate Kitchen offers ample room for a full-sized dining table, making it ideal for entertainingor everyday meals. Enjoy the convenience of en-suite Laundry, a large Bathroom with a relaxing jacuzzi tub, and a private separate entrance for added privacy. Freshly completed and move-in ready, this bright and modern space is perfect for one or two people seeking comfort and convenience in a great location. Steps to all amenities, Transit, Shopping, Parks and Recreational Centers. (id:24801)
Century 21 Millennium Inc.
77 Minnock Street
Caledon, Ontario
Gorgeous Must See Freehold Townhouse With Double Car Garage, 3 Bedrooms + 1 Bedroom & 4 Upgraded Washroom Approximate 2000 Square Feet In One Of The Best Neighborhood of Caledon, An Oversized Rec Room On Ground Floor Which Can Be Converted To 4th Bedroom & 2 Pc Washroom, Open Concept Sep Family Room With Electric Fireplace, Upgraded Kitchen W Quartz Counter/Centre Island/Backsplash/ S/S Appliances/Pantry, Breakfast Area Combined With Kitchen With W/O To Terrace, Oak Stairs With Iron Spindle, 9" Feet Ceiling, No Carpet Whole House, 3rd Floor Features Good Size Master With W/I Closet & Upgraded 4 Pc Ensuite With Standing Shower, & Other 2 Good Size Room With 4 Pc Upgraded Washroom With Standing Shower, 4 Car Parking On Driveway, Close To Schools, Park & Hwy 10, Community Centre. (id:24801)
Save Max Real Estate Inc.
343 Tudor Avenue
Oakville, Ontario
Welcome to luxury living in the exclusive Royal Oakville Club, a prestigious community in South Oakville. Built by Fernbrook in 2016, this spectacular residence boasts 4+1 bedrooms, including 2 master suites W/ private ensuites, 5 bathrooms and approximately 3500 sq ft above grade plus the finished basement.This home offers 10-foot main floor ceilings, 9-foot ceilings on the second floor, extensive custom millwork, hardwood flooring throughout, deep baseboards, chic lighting and potlights. The stunning gourmet kitchen, custom Downsview cabinetry, large island with seating for 5 & built-in Wolf & Sub-Zero Appliances. The spacious bright family room features large windows, a natural gas fireplace, built-in wall unit with additional storage and shelving space and has a Walkout to a covered porch. Formal Dining & living rooms with coffered ceiling. Laundry room can serve as mud room W/ access to the Garage and big closet. Upper level features four generous bedrooms, including two expansive master suites, each with spa-like ensuite baths and custom closets, enhancing the home's functionality and appeal. Lower level finished W/a great open concept gym, a recreation room, an extra bedroom with closet, a full bathroom and a lot of storage space. Professionally landscaped front & back yards W/ a large Canada's safest Springfree trampoline...Close to Appleby College and top-rated public schools, Lake Ontario, downtown Oakville, community center, theatre, library, waterfront trails, Fortinos, Dorval Crossing shopping center, restaurants, highways & GO station. Prefer no pets & no smokers. Credit check & references. (id:24801)
Homelife Landmark Realty Inc.
Lower - 679 Gladstone Avenue
Toronto, Ontario
Welcome to this luxury 2-bedroom + den Basement unit, nestled in the vibrant Wallace Emerson community! This beautifully renovated Basement unit, located in a detached home, offers a perfect blend of modern design and functionality. Enjoy a open-concept layout that seamlessly connects the kitchen, living, and dining areas ideal for both entertaining and everyday living. Featuring high-quality upgrades throughout, private ensuite laundry, and stylish finishes, this unit is ready for you to move in and enjoy. Prime location just minutes from TTC, Bloor Street, Dufferin Mall, and the exciting new Galleria on the Park development. Surrounded by groceries, restaurants, and everyday conveniences. Utilities (Tenant Pay 1/3 For Hydro & Gas), Tenant Insurance Is Must. (id:24801)
Homelife New World Realty Inc.
Upper - 61 Mcadam Avenue
Toronto, Ontario
Location Location! Fully Newly renovated just now and no one lived after the fresh renovation, You will be the first. Located just minutes from Yorkdale Mall and Highway 401 in a family-friendly neighborhood, this home boasts convenience and accessibility. Enjoy modern upgrades, spacious living areas, and a layout perfect for comfortable living and entertaining. Don't miss out on this exceptional opportunity to live in a versatile property in one of Toronto's most sought-after areas! Also available opportunity to have basement separate apartment together to rent out which having also 3 bed see MLS Listing# W12392929 , Recent renovated basement also. Must see.... (id:24801)
Right At Home Realty
20 Munch Place
Milton, Ontario
STUNNING 3+1 BEDROOM, 4 BATHROOM TOWNHOUSE FOR RENT IN PRIME MILTON LOCATIONDiscover this exceptional 3-bedroom townhouse featuring a fully finished basement in one ofMilton's most desirable neighborhoods. This immaculate property offers the perfect blend ofmodern comfort and convenient living.MAIN LEVEL FEATURES:Grand double door entrance welcomes you into this bright and spacious home. Soaring 9-footceilings throughout create an open, airy atmosphere. Premium hardwood and ceramic floors flowseamlessly across the main level. The heart of the home features a generous great room withcozy fireplace - perfect for entertaining and family gatherings. Gourmet kitchen boastsabundant cabinetry, granite countertops, stainless steel appliances, and convenient breakfastbar for casual dining.UPPER LEVEL:Luxurious master bedroom suite includes walk-in closet and stunning 4-piece ensuite bathroomwith relaxing soaker tub and separate glass shower. Two additional well-appointed bedroomsprovide flexibility for family or home office needs.LOWER LEVEL:Completely finished basement adds tremendous value with spacious recreation room ideal formovie nights or play area, plus convenient 3-piece bathroom. Beautiful oak stairs connect alllevels seamlessly.ADDITIONAL FEATURES:Direct access to attached garage for convenience and security. Private outdoor space perfectfor summer entertaining.UNBEATABLE LOCATION:Steps to Milton District Hospital, top-rated schools, beautiful parks, community centre,premium shopping, golf courses, and GO Transit for easy GTA commuting. Everything you need isat your doorstep!Available immediately. (id:24801)
Century 21 People's Choice Realty Inc.
204 Derrydown Road
Toronto, Ontario
ATTENTION INVESTORS!! A rare gem offering ready-to-move-in conditions, with a home and cash flow from day one, and huge value-add potential - a true find in the high-demand and stable Toronto area markets.Property Highlights:* 5+4 bedrooms. Fully renovated basement (2024) with 2 full bathrooms, laundry, furnace room & washer/dryer (2025, new coin-operated machine in basement = extra income source)* The additional washer and dryer for the main floor are disconnected and kept in the garage, which will be left for the new owners.* 4 full bathrooms with handheld bidets, all renovated in 2024* High-end luxury vinyl flooring & stairs throughout (carpet-free)* 4 fridges, 1 Whirlpool top cook, 2 Whirlpool low-profile microwave. All purchased 2024* Smart garage door opener w/ camera (2025)* Outside pot lights at side entrances (2025)* All rooms come furnished with beds, desks, chairs, shelves, and closet space.* Smoke alarms in every bedroom, fully interlinked (by-law compliant)* 2 emergency exit signs in the basement with battery backup* Metal roof (2023) with gutter & leaf guard* New Interlocking backyard (July 2025, 2-year warranty) with artificial turf: ready space for gazebo/shed or 3 legal garden suites (new Toronto zoning = extra lots of $$$ rental income!)* New asphalt driveway with interlocking in the front driveway is completed in July 2025, backed by a 2-year warranty.* You can also remove the wall from room#4 & #5 for additional living and great room on the main floor.* Basement kitchen has a quartz countertop* Recently installed a wooden fence in the backyard (2025)* Water softener installed. *2 min walk to NEW Finch West Zero-Emission Light Rail Transit to open this Summer with 16 stations connecting Humber College and the Finch West TTC Subway station. -Close to major GTA universities & colleges. (id:24801)
Homelife Landmark Realty Inc.
43 Mantello Drive
Toronto, Ontario
Step into this beautifully renovated 5 Bedroom and a 4 Bathroom Freehold townhouse, rebuilt from top to bottom with modern finishes after a previous fire incident. This home now offers the rare opportunity to own a property that feels brand new inside and out. Close to York University, Great opportunity for student rental home or for family! Backing on to a partk- no neighbours behind! Close to all amenities, transit and shopping. A fully renovated gem with all the work done for youjust move in and enjoy. (id:24801)
Icloud Realty Ltd.
415 Hillbury Drive
Mississauga, Ontario
Welcome to your dream home, a stunning property built in 2008 that sits on one of the largest lots in the community, offering breathtaking skyline views, grand bedrooms and endless possibilities. This residence features soaring 9-foot ceilings, a stylishly updated kitchen, upgraded bathroom vanities, and elegant hardwood flooring throughout-no carpet here! With its expansive lot, theres exciting potential for a garden suite or basement stair access (to be verified by buyers). Perfectly located near major plazas, Square One shopping, banks, restaurants, transit hub, the future Hurontario LRT, and hospitals, this home is also in an excellent school district with easy access to Highways 403, 401, and 410. Dont miss this rare opportunity to own a home that combines modern comfort, convenience, and an unbeatable location! (id:24801)
Housesigma Inc.
116 Finegan Circle
Brampton, Ontario
Welcome to this lovingly maintained 3-bedroom townhome in the highly desirable Creditview community of Brampton. With rich espresso laminate flooring throughout, this home offers a warm and modern touch. The upgraded kitchen features stainless steel appliances, a ceramic backsplash, and opens into a bright, open-concept living and dining area with a walk-out to a fully fenced backyard perfect for entertaining or family time.Upstairs, the spacious primary suite boasts a walk-in closet and a 4-piece ensuite with a soaker tub and separate shower. Two additional bedrooms share another full bath, offering comfort and privacy for the whole family. The unfinished basement provides endless potential for future customization.Ideally located near parks, trails, the GO Station, schools, shopping, and more this home is a wonderful opportunity for growing families or first-time buyers. Power of Sale(Property Sold As-Is-Where-Is Condition) (id:24801)
Eastide Realty
Bsmt - 146 Duncanwoods Drive
Toronto, Ontario
Welcome to Your Basement Apartment, On a Quiet Street, With Parking And Ensuite Laundry In A Perfect Residential Neighbourhood.Your New Home Comes Comes With Spacious Living/Dining Area,Brand New 3 Pc Bath and Large Bedroom With Big Above-Grade Windows Creating a Bright and Welcoming Atmosphere in Every Room.The Fully Equipped Kitchen Features a Fridge, Stove, Ensuring You Have Everything you need to prepare meals with ease.Perfectly situated Home for City Living, You'll Have Excellent Access to Transit Options, Making Your Daily Commute a Breeze.Connect Easily to 401 for Convenient Travel, and Explore Nearby Shopping Malls for all Your Shopping Needs.The Humber River Recreational Trail is just minutes away, offering a scenic escape for walking, jogging, or simply enjoying nature.Experience the perfect blend of comfort, convenience, and serenity in your brand new basement apartment your ideal home awaits! (id:24801)
Century 21 People's Choice Realty Inc.
130 Chalfield Lane
Mississauga, Ontario
Welcome to this stunning raised bungalow in the heart of Mississauga, where modern elegance meets unbeatable convenience. This beautifully renovated home boasts three spacious, sun-filled bedrooms on the main floor, complemented by a bright, open-concept living and dining are a framed by oversized windows and gleaming hardwood floors. The chefs kitchen is a show stopper, featuring sleek cabinetry, quartz countertops, a large peninsula perfect for meal prep and entertaining, and stainless-steel appliances. Downstairs, a fully self-contained two-bedroom basement suite with its own private entrance offers excellent rental income potential or acomfortable in-law retreat. Both bathrooms have been tastefully updated with contemporary fixtures and designer tile, while the fully fenced backyard provides a serene oasis for summer barbecues and family fun. Located just steps from shopping, dining, parks, top-rated schools and public transit, this turnkey property is an exceptional find for growing families and savvy investors alike don't miss your chance to make this Mississauga gem your own! (id:24801)
Swift Group Realty Ltd.
75 James Walker Avenue
Caledon, Ontario
Welcome to 75 James Walker Avenue! Located in the prestigious Castles of Caledon community in Caledon East, this stunning Smythe model offers a rare combination of luxury, space, and thoughtful design. Nestled on a deep lot (approximately 185 feet in length) this executive residence boasts over 3,100 sq. ft. of beautifully finished living space. Step inside to discover an open-concept layout featuring 10-foot ceilings on the main level and 9-foot ceilings in the basement, rich hardwood flooring, and smooth ceilings thru-out. Flooded with natural light, this home offers four spacious bedrooms, each with its own private ensuite, ideal for comfort and privacy. Additional highlights include: Full Appliance package, 200-amp electrical service, partial ravine setting, mudroom with direct access to a separate entrance to the basement. This is more than just a home its a lifestyle. Come see it in person to truly appreciate all it has to offer! (id:24801)
Your Advocates Realty Inc.
119 Dalrymple Drive
Toronto, Ontario
Prime Location on a highly desirable street walking distance to transit, local amenities, parks, schools. Location is A+ This home is loved and well maintained. Immaculately clean, tidy, renovated kitchen with granite countertops, additional room added to the back of the home with a wood fireplace, sliding doors leading to the backyard and is used as the eat in kitchen area. Marble Stairs, French Doors. The backyard is picturesque, reminiscent of a European vibe. 3 spacious bedrooms on the upper level with one bedroom featuring a walkout to an expansive terrace overlooking the gardens. (need size of the terrace). Finished lower level with separate bedroom & full bathroom to accommodate an additional family member. Garage + Long Driveway to accomodate total of 4 vehicles. TTC is Just Around the Corner, School Across the Street, Shopping steps away. Smythe Park is nearby & Dalrymple Park is close by. The neighbourhood is family friendly. (id:24801)
Royal LePage Your Community Realty
8 Evergreen Avenue
Brampton, Ontario
Welcome To This Magnificent Custom Built Estate In The Prestigious Castlemore Community, Newly Renovated and Situated On a Beautifully Landscaped 2 Acre Lot Surrounded By Mature Trees. This Luxurious Home Features a Grand Entrance With a Scarlett O'Hara Staircase, Soaring Ceilings, and a Stunning Crystal Chandelier. Boasting 4+4 bedrooms and 4 full baths (3 on the upper level, 1 on the Main Floor and 1 In the Basement), It Offers Ample Space For Large or Multi-Generational Families. The Elegant Primary Suite Includes a Lavish Ensuite, Two Closets and a Walk-Out To a Private Balcony. Enjoy Multiple Living Spaces Including an Impressive Den, Great Room, Formal Living and Dining Rooms and a Fully Upgraded Kitchen With High-End Appliances, Breakfast Area and Walkout to a Private Patio. The Exterior Is A True Retreat With A Mini Resort Feel Featuring a Waterfall, Landscape Lighting a Gazebo, Roughed-in Basketball/Tennis Court and Two Gated Entrances Leading To A Circular Driveway and a 3 Car Garage. The Durable Clay Tile Roof and Expansive Windows Allow For Natural Light To Flood The Home Throughout. This One Of A kind Estate Is Perfect For Those Seeking Luxury, Privacy and Space Personal Viewings Are A Must! (id:24801)
RE/MAX Realty Services Inc.
20a Broadview Avenue
Mississauga, Ontario
Welcome to 20A Broadview Avenue a stunning semi in the heart of vibrant Port Credit. This showpiece residence offers an impressive 3,600 sq. ft. of luxury living on a rare 26 x 200 ft. lot, with 5 bedrooms and 4 bathrooms designed for modern family living.From its elegant stucco exterior with striking dark accents to the custom millwork throughout, every detail exudes sophistication. Inside, the open-concept floor plan flows seamlessly, offering light-filled spaces perfect for both relaxation and entertaining.At the heart of the home is a designer kitchen that inspires featuring a dramatic quartz waterfall island with bar seating, and premium Fisher & Paykel appliances, including a wall oven and gas cooktop. Whether hosting friends or enjoying a quiet night in, this culinary space sets the stage for it all.Step outside and immerse yourself in the charm of this serene lakeside neighborhood, where boutique shops, dining, and waterfront trails are just moments away.20A Broadview Avenue isn't just a home it's a lifestyle. (id:24801)
Sutton Group Quantum Realty Inc.
33 Parkside Drive
Brampton, Ontario
Stunning 4+2 bedroom family home nestled on a quiet, desirable street in Brampton South! This beautifully maintained property blends comfort and elegance with California shutters throughout, updated countertops, and gleaming hardwood floors on the main and upper levels.step into your private backyard oasis, complete with a saltwater inground pool, interlock patio, and mature landscaping perfect for summer relaxation or entertaining guests.The spacious layout features a sunken living room, formal dining room, and a bright eat-in kitchen that opens into a cozy family room with a gas fireplace ideal for everyday living and special gatherings.Upstairs, you'll find four generously sized bedrooms, including a luxurious primary suite with a walk-in closet and a private ensuite bath.The fully finished basement adds versatility with a rec room, fifth bedroom, 3-piece bath, and ample storage space ideal for extended family or guests.Located close to top-rated schools, parks, shopping, and convenient transit options, this is more than a home it's a lifestyle. Don't miss your chance to make it yours! EXTRAS: Sump Pump, Pool Model Pump, Filter Gauge replace May-2025 Pool Heater Junio-2024 (id:24801)
RE/MAX Hallmark Realty Ltd.
56 Mill Street
Orangeville, Ontario
Welcome to 56 Mill Street, a luxurious century home in the heart of family-friendly Orangeville. Set on a large 87 ft x 172 ft lot with mature trees, this beautifully restored two & a half storey brick home offers timeless charm with modern comforts. Picture it as a new build home, with the exterior of a century home! Just steps from downtown shops, top restaurants, and community events, the location is unbeatable. Originally built in 1907, the home was gutted to the studs and professionally renovated in 2019 with all-new framing, spray foam insulation, windows, electrical, plumbing, HVAC, furnace, AC, and ductwork; no expenses were spared. Inside, enjoy soaring 10 ft ceilings, exquisite custom millwork, custom maple kitchen cabinetry, quartzite countertops, top of the line stainless steel KitchenAid appliances, a built-in wine cooler, and rich ash hardwood floors. The living room offers a cozy retreat with a gas fireplace, while the dining room showcases an exposed brick wall that adds warmth and heritage charm. The family room offers soaring 13.5 ft ceilings and opens to a stunning backyard with a stone patio, lush gardens, and a gazebo that creates a peaceful oasis at home. The primary suite is a luxurious escape that includes a spa-like 4-piece ensuite with heated floors and quartz countertops as well as a custom closet. Three additional sizable bedrooms offer comfort and versatility for children, guests or a home office; with built in closets and views of the pristine property. A detached, heated, and insulated garage with epoxy floors adds function and flexibility. 56 Mill Street is the perfect blend of historical elegance and high-end modern living, located in one of Orangeville's most desirable neighborhoods. With every detail thoughtfully updated and designed, this home offers unmatched quality, space, and convenience for the discerning buyer looking to enjoy the best of what this vibrant community has to offer. (id:24801)
Royal LePage Rcr Realty
Lower - 4272 Murvel Avenue
Burlington, Ontario
Located In Burlingtons Sought After Alton Village Community, This Beautifully Maintained Fully Furnished Lower Level Apartment Features One Bedroom, A 3 Piece Bath With Shower, And A Bright Open Concept Living Area With Pot Lights And A Cozy Electric Fireplace. All Appliances To Be Installed With Separate Laundry. Free Wi Fi Included. One Parking Spot Included. Close To Schools, Parks, Shopping, Restaurants, And Major Highways. No Smoking And No Pets. Ideal For A Working Professional Looking For A Comfortable, Convenient Place To Call Home. (id:24801)
RE/MAX Escarpment Realty Inc.
34 Rockbrook Trail
Brampton, Ontario
Welcome to this stylish 3-bedroom, 3-bathroom townhome offering a perfect blend of comfort and convenience. Spanning three levels, this home features a bright open-concept main floor with a modern kitchen, spacious living/dining area, and walkout to a private balcony ideal for entertaining or relaxing. Upstairs, the bedrooms are generously sized with ample closet space, including a primary suite with its own ensuite bath. The lower level offers a versatile space that can serve as a family room, office, or guest suite. With a private garage, updated finishes, and easy access to schools, shopping, and transit, this townhome is move-in ready and designed for todays lifestyle. (id:24801)
RE/MAX Gold Realty Inc.
272 Oriole Court
Milton, Ontario
Welcome to this beautifully updated 3-level backsplit (feels like a bungalow!), perfectly set on a large, private lot with no houses behind and over 51' frontage. The thoughtfully landscaped backyard is an entertainer's dream, featuring a composite deck and a gorgeous heated inground pool, the perfect spot for family fun and summer gatherings. Inside, the home has been renovated top to bottom with modern finishes and timeless details. The open-concept main floor boasts smooth ceilings, pot lights, crown moldings, and California shutters. The chef's kitchen offers a large granite island, white cabinetry with pot and pan drawers, stainless steel appliances including a gas stove and lots of storage. Upstairs, the spacious primary bedroom features a walk-in closet and direct access to the deck and pool area. The luxurious 5-piece semi-ensuite includes heated floors, double sinks, and a stunning 4'x4' glass shower. The lower level is inviting with laminate floors, crown molding, a cozy gas fireplace, an updated bathroom, and a modern laundry room. Opportunity to create an in-law suite with separate side entrance already in place. Electrical, plumbing, and venting close for kitchenette install. Practical upgrades throughout provide peace of mind: newer insulation, exterior doors, light fixtures, furnace, water softener, and owned tankless hot water heater. Other newer items include a smart dishwasher, microwave, exhaust hood motor, soffits/facia/eavestroughs, roof vents, and Nest thermostat. The pool is equipped with a newer pump, liner, heat exchanger, padded stairs, and a safety cover, and is professionally monitored bi-weekly. Additional highlights include a 2-car garage plus 4-car driveway with French curbs, smart garage door opener, security cameras with DVR, Ring doorbell, coded backyard gates, and a natural gas BBQ hookup. This home is truly move-in ready, combining style, comfort, and a backyard oasis you'll love. Don't miss it! (id:24801)
Royal LePage Meadowtowne Realty
5182 Angel Stone Drive
Mississauga, Ontario
Beautifully Maintained FREEHOLD Townhome in Prime Churchill Meadows Has All You Need!! Spacious , Filled With Sunlight Open Concept Main Floor Features 9''Ceilings, All Newer Windows(2022), Hardwood Floors & Upgraded Kitchen W/Granite Counters. Upper Level Provides Three Generous Size Bedrooms. Entertain Family In Professionally Finished Bsmt W/3pc Wrm. No Sidewalk, Fully Fenced Backyard W/Deck! North Side Of Townhome Attached By Garage Only. Great Location!! Minutes to Hwy 401/403/407, Schools, Parks, Shopping (id:24801)
Century 21 Heritage Group Ltd.
3374 Angel Pass Drive
Mississauga, Ontario
Furnished 3+1 Bedroom 4 Washroom, Professionally Finished Walk-Out Basement With 3Pcs Full Bath, Granite Kitchen Counters *No Side Walk*1920 Sq.Ft Living Space. 10 X 10 Deck. Walk To Ridgeway Food Plaza, Schools, Parks, Close To Everything, Full Rental Application, Employment Letter, **Current Equifax Full Credit Report** First And Last Month's Rent Deposit, 10 Post-Dated And Key Deposit.** No Pets And No Smoking **Current Two Pay Stubs, Copy Of Photo Id's, 100% Utilities Paid By Tenant. Key Deposit $150.00 (id:24801)
Homelife Superstars Real Estate Limited
4404 Vallence Drive
Burlington, Ontario
Rare -Find! Lovely Well Maintained 3 Bdrm Freedhold Townhouse. Situated On A Quiet & Family Friendly Neighbourhood. Main Fl. Offers Open Concept With Hardwood Floor. Close To All Amenities And Shopping.In Living Room. Spacious Eat-In Kitchen, W/O To Beautiful Backyard With Over Sized Deck. Upper Level Offers 3 Spacious Bdrms,Master Br With 4Pc Ensuite & W/I Closet. Finished Basement With Rec Room, Den. Steps To GO, QEW, Schools, Parks And Trails. 1450SQFT. (id:24801)
Bay Street Group Inc.
14 Miramar Street
Brampton, Ontario
First Time on the Market!Proudly presenting this beautifully maintained home, inside and out. Featuring 4 spacious bedrooms, a separate living room, dining room, and family room, this property offers a fantastic layout designed for comfort and functionality.The home boasts laminate flooring throughout, and a finished basement with 2 additional bedrooms and a large recreation roomperfect for extended family or rental potential.Conveniently located within walking distance to schools, parks, and Trinity Common Mall, this property is ideal for families looking for both comfort and convenience.Whether youre a first-time buyer, growing family, or investor, this is an excellent opportunity you wont want to miss! (id:24801)
RE/MAX Champions Realty Inc.
Bsmt - 36 Hillside Drive
Brampton, Ontario
This bright and spacious two-bedroom, one-bathroom unit at 36 Hillside Dr, Brampton, offers a private and serene living experience. Featuring a separate entrance, one parking spot, a full kitchen, living area, in-suite laundry, and a sauna within the washroom, this home is perfect for those seeking comfort and privacy. Located just a short walk from public transit options, including Brampton Transit routes 8, 9, 17, 18, 501, and 215, commuting is a breeze. Additionally, the property is within walking distance to schools, libraries, shopping centers, and parks, ensuring convenience for daily needs. Ideal for professionals or small families seeking a well-connected and tranquil neighborhood. (id:24801)
Royal LePage Ignite Realty
59 Lipscott Drive
Caledon, Ontario
Modern 5 Br/4 Wr Detached Home * Just 2 Years New * Soaring 9' Ceilings * Premium Corner Lot with Expansive Backyard * Juniper Model * 3,260 SQFT of Luxury Living in a Family-Friendly Neighborhood * Functional Open Layout with Spacious Mudroom * Stunning Modern Wood Staircase with Iron Spindles * 5 Generous Bedrooms with 4 Washrooms (Rare 3 Washrooms on 2nd Floor) for Ultimate Comfort & Privacy * Upgrades Throughout: Hardwood, Quartz Countertops, Premium Tiles & More * Open-Concept Dining Area Perfect for Entertaining * Grand Great Room with Elegant Ceilings & Cozy Fireplace * Chef-Inspired Kitchen with Quartz Countertops, Microwave Drawer, Servery, Pantry, Professional Fridge and Freezer & Walkout to Expansive Backyard * High-End Gas Stove, Fridge & Under-Counter Oven * Smooth Ceilings Throughout * Luxurious Primary Bedroom with Spa-Like 6-Piece Ensuite with Shower Head System with Body Jets * Convenient 2nd Floor Laundry * Extra-Long Driveway with Parking for 6 Cars * Double-Car Garage * Unfinished Basement with Endless Potential * Upgraded Lot for Maximum Space & Privacy * Backing onto Green Space * Exterior Potlights Highlight Stunning Curb Appeal * Minutes to Top Schools, Recreation, Transit & Scenic Parks * Quick Access to Hwy 10, Mayfield & McLaughlin for Effortless Commuting * Seeing is Believing! Check 3-D Virtual Tour & Floor Plan * Act Fast... Book Your Showing Now... (id:24801)
Exp Realty



