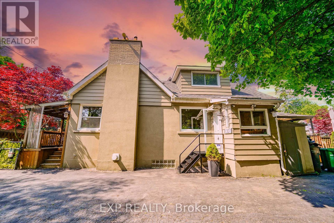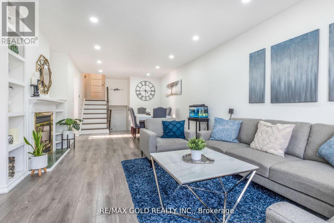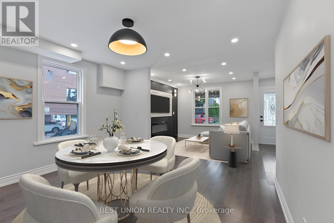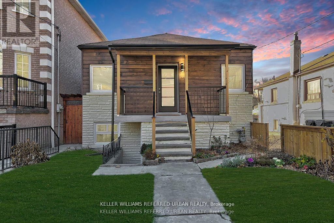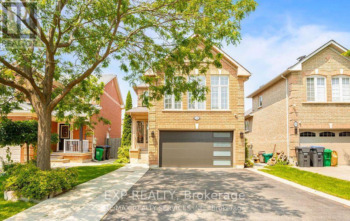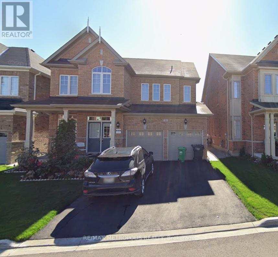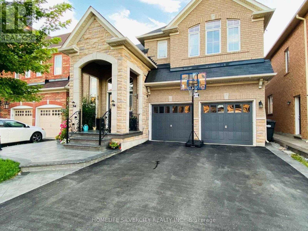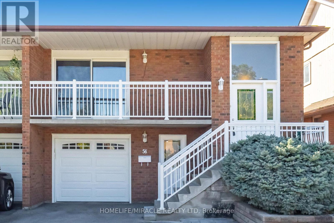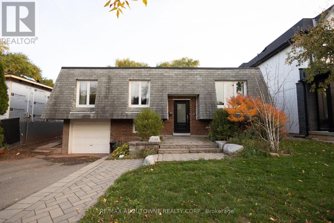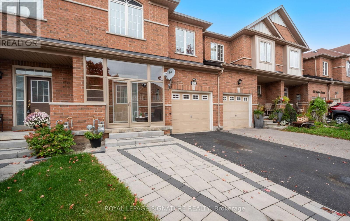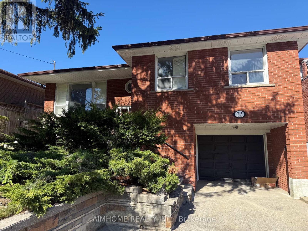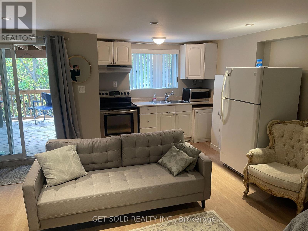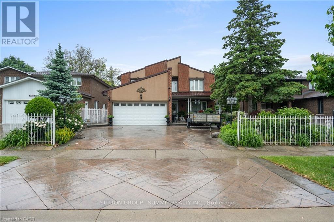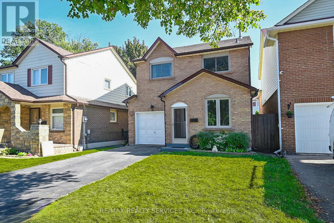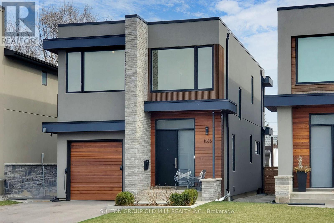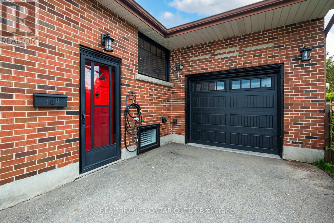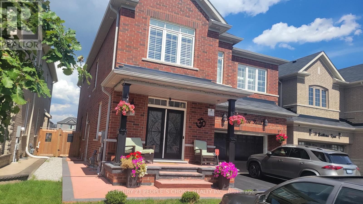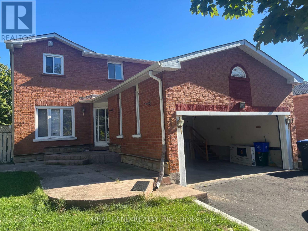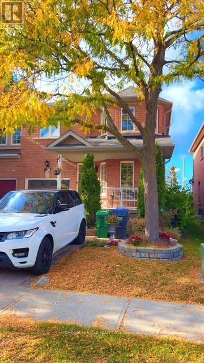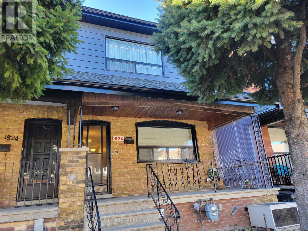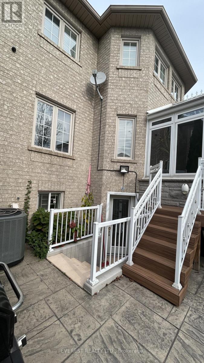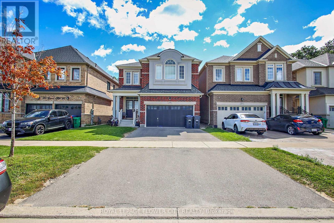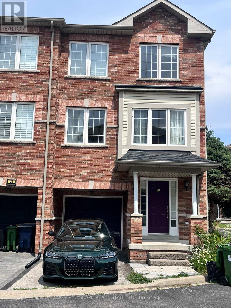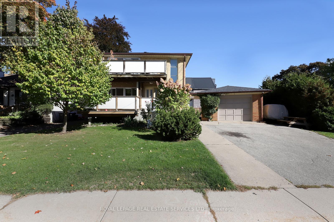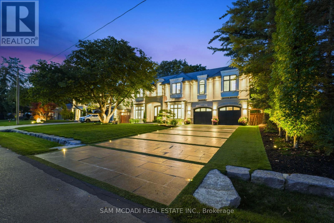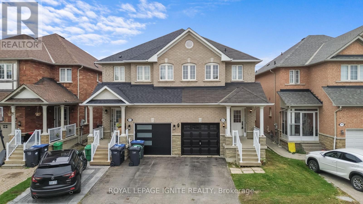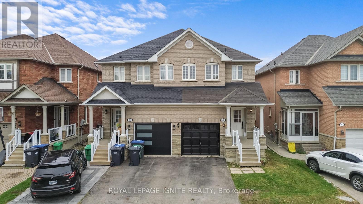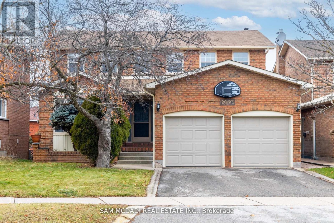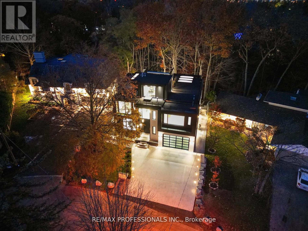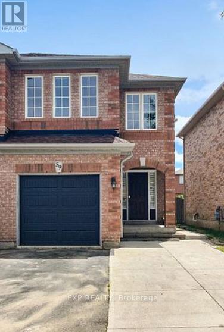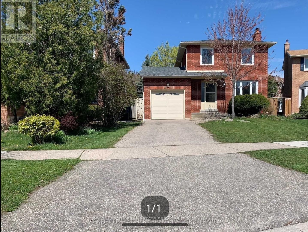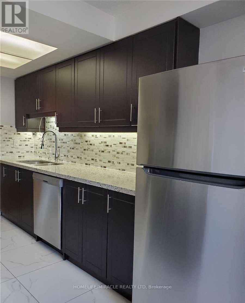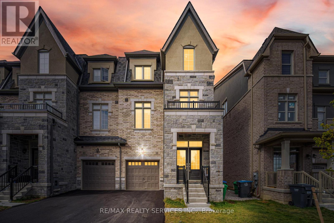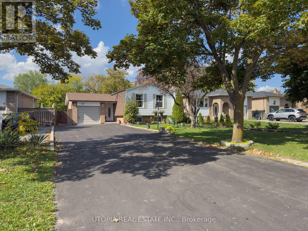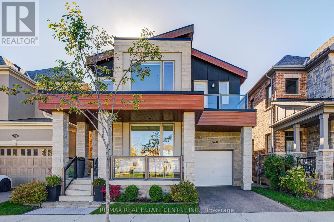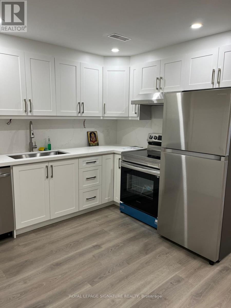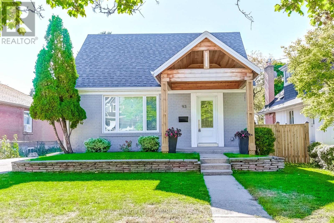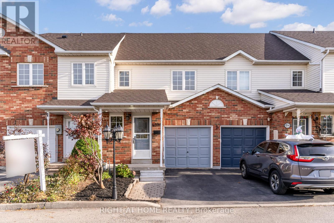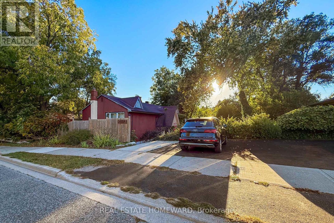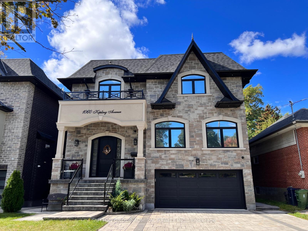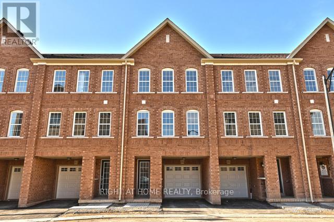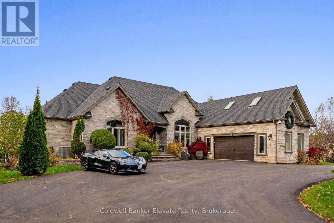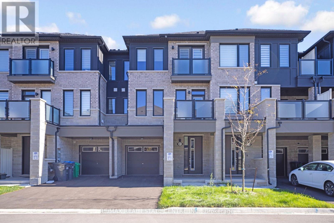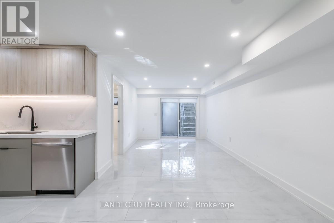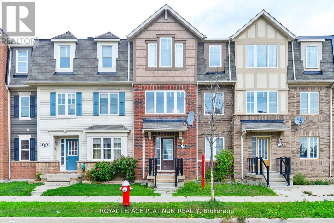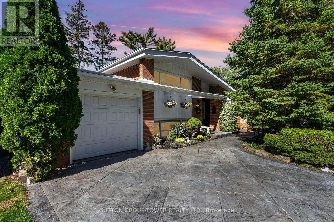1331 St. James Avenue
Mississauga, Ontario
Endless possibilities for end users, developers investors this home appeals to all! A charming, fully detached 1.5-story house featuring 4 spacious bedrooms and 3 bathrooms, perfect for family living. Ideally situated just steps from the waterfront, golf course, a lively seasonal farmers market, Dixie Mall, and the highly anticipated Lakeview Village development. Commuting is a breeze with Long Branch GO Station, TTC, and Mississauga Transit all just minutes away. Enjoy the privacy and flexibility of a separate entrance to a potential in-law suite, complete with its own kitchen, jacuzzi, and bathroom. The house is equipped with central air, a tankless hot water heater, and a central vacuum system. The exterior boasts durable stucco combined with aluminum siding. Outside, an enormous driveway fits up to 10 cars, while the massive 100 ft by 149 ft lot includes a 30 ft by 24 ft four-car garage attached to a 24 ft by 24 ft two-car garage. The larger garage is insulated, heated, air-conditioned, and features a 20 ft by 12 ft door. Its fully outfitted with a car hoist, compressor, tire changer, wheel balancer, plus a scissor lift and forklift. (id:24801)
Exp Realty
36 Garfield Crescent
Brampton, Ontario
An excellent opportunity to secure a Fully Renovated Top to Bottom 3+2 Bedroom Semi-Detached property in North Brampton, offering bright and functional living space. The main floor features a spacious Open concept living/dining area with a fireplace and large window. Experience cooking in a modern kitchen featuring quartz countertops, a stylish backsplash, and all-new stainless steel appliances. Enjoy new flooring, Freshly painted throughout and pot-lights. The upper level boasts 3 generously sized bedrooms, while the lower level, accessible through a separate entrance, comes complete with a second kitchen, 2 bedrooms, and a bathroom. With two laundry facilities, this setup is excellent for an in-law suite or income potential. The main bedroom features a Walk-In-Closet and large window. Located in a desirable and stable neighborhood, close to Hwy 410, schools, shopping, and places of worship. Don't miss the chance to own this move-in ready home that perfectly blends comfort, style, and investment potential. (id:24801)
RE/MAX Gold Realty Inc.
15 Burlington Street
Toronto, Ontario
Welcome to 15 Burlington Street! This beautifully updated detached home offers 3 bedrooms and 2 bathrooms, just steps from the Lake Shore waterfront, scenic parks, trendy shops and restaurants, and convenient transit. This east-facing home is drenched in natural light, enhancing its warm and inviting atmosphere. A covered front porch welcomes you with classic curb appeal, perfect for enjoying your morning coffee or unwinding in the evening. The main floor boasts a bright, open-concept living and dining area with gleaming hardwood floors, large windows, and modern pot lights. The custom kitchen features abundant cabinetry, stainless-steel appliances, and elegant quartz countertops, blending contemporary design with everyday functionality. From the kitchen, walk out to a spacious deck and deep backyard, ideal for entertaining, relaxing, or creating your own outdoor retreat. Upstairs, discover three generously sized bedrooms and a stylishly updated bathroom. Homes in this area are highly sought-after, and 15 Burlington St. is no exception. Experience comfort and convenience in one of Torontos most vibrant and welcoming communities. (id:24801)
Best Union Realty Inc.
64 Hilldale Road
Toronto, Ontario
Welcome to this versatile and light-filled home in Toronto's west end, offering both space and flexibility in a prime location. With two self-contained two-bedroom units, each with its own private entrance, this property is ideal for those seeking a multi-generational home, an income-producing investment, or the option to live in one unit while renting the other to help offset your mortgage. Generous layouts across both levels are enhanced by abundant natural light, thoughtfully updated kitchens, and comfortable living areas that provide the perfect balance of character and modern convenience. Recent improvements include upgraded windows, radiators, and modern fixtures throughout, ensuring peace of mind for years to come. The property's exterior features add even more value, with a private drive and double garage offering rare convenience in the city. Direct access to the park and trail system makes it easy to enjoy the outdoors right from your doorstep. Located just steps from Stockyards Village and minutes from The Junction, you'll enjoy access to shopping, dining, transit, and all the amenities that make this neighborhood one of Toronto's most desirable. Whether you're looking for a home to grow into, an investment opportunity, or both, this property delivers everyday comfort, financial flexibility, and a welcoming community feel. (id:24801)
Keller Williams Referred Urban Realty
52 Sunny Glen Crescent
Brampton, Ontario
This Brand New Well Designed Legal Basement Unit Is Located In A Well Sort After Community In Brampton, The Unit Boast, One Spacious Bedroom, Plus Den/Office, Private Entrance, Exclusive Use Of En-suite Laundry Room, Wood Floors Through out, One Parking Spot On Driveway, Tenant Pays 30% Of Used Utilities, This Is Luxury Living At It's Best, Spacious Yet, Cozy Living Space, Perfect For A Single Or Professional Couple, Furnished Option May Also Be Available, Close to All Amenities, Hwy. & Shopping, This Is A Must See, It's Absolutely What You are Looking For In A Unit, DO NOT MISS THIS ONE!!! (id:24801)
Exp Realty
Bsmt - 25 Frampton Road
Brampton, Ontario
Beautifully Finished Legal Basement Apartment with 2 Spacious Bedrooms, 1 Bathroom, Modem Kitchen with Stainless Steel Appliances, with Separate Laundry and Separate Private Entrance. Walking distance to Parks, Public Transit, Shops, School. (id:24801)
RE/MAX Metropolis Realty
10 Bloom Drive
Brampton, Ontario
An absolute masterpiece in the most desirable Castlemore area of Brampton. This house has a Grand Entrance with 20ft ceiling in the foyer.Thousands of dollars spent on upgrades. Come and check out this fully upgraded house with granite counter tops, hardwood floor, Pot lights and Seperate Entrance to Basement Apartment. Close to highway, School, Gore-Medows Rec centre, Parks,Grocery stores and Religious places. (id:24801)
Homelife Silvercity Realty Inc.
56 Norbert Road
Brampton, Ontario
Great Family Home With Income Potential. This Home Has Two Full Kitchens, Two Full Baths, Two Laundry Rooms And 3+1 Bedrooms. Sitting Out On The Large Front Balcony Or Covered Backyard Deck With Family And Friends. This Home Has Tons Of Potential W/Sep Entrances.Furnace installed 2023 & Air conditioning 2022, Close To Public Transit, Hwy 410/407, Parks, Shopping, Place Of Worship And Schools Including Sheridan College (id:24801)
Homelife/miracle Realty Ltd
2424 Yolanda Drive
Oakville, Ontario
Welcome to 2424 Yolanda Drive, a beautifully updated bungalow tucked away in Oakville's sought-after Bronte community! This bright and stylish 3-bedroom, 2-bath home features open-concept living with hardwood floors and a modern kitchen complete with granite counters, stainless-steel appliances, under-cabinet lighting, and pot lights. The finished lower level offers a spacious recreation room, a bright office, laundry area, a large walk-in closet, plenty of storage, and inside access to the garage. Step outside to your expansive, beautifully landscaped backyard with a large deck, mature willow trees, and a walk-up from the basement for added convenience. Backing onto the scenic Donavon Bailey Trail and just minutes to Bronte Harbour, the Queen Elizabeth Park Community and Cultural Centre, schools, parks, and major highways. This charming home is move-in ready and a true Oakville gem! (id:24801)
RE/MAX Aboutowne Realty Corp.
364 Hobbs Crescent
Milton, Ontario
Welcome to 364 Hobbs, a beautifully updated townhouse that perfectly combines modern comfort with family-friendly charm. Thoughtfully designed and meticulously maintained, this 3-bedroom, 3-bathroom home offers everything you need for comfortable, stylish living.Walk on a landscaped walkway into a private enclosed porch, and step inside to a bright, 9' ceiling open-concept main floor. Large windows fill the space with natural light, creating a warm and inviting atmosphere from the moment you walk in. The layout flows seamlessly from the living area to the dining and kitchen spaces, making it ideal for everyday living and entertaining. Finished basement adds valuable extra space-perfect for hosting friends, setting up a play area, or enjoying cozy movie nights with family. Upstairs, three spacious bedrooms provide plenty of room for rest and relaxation. The second-floor laundry offers convenience, while the new furnace (2024) and new water softener ensure worry-free ownership. Outside, the maintenance-free backyard is a private retreat, complete with a gorgeous gazebo that's perfect for summer gatherings, outdoor dining, or quiet mornings with coffee. The driveway accommodates three cars, plus one more in the garage, and has been freshly sealed for a clean, polished look.Perfectly located close to schools, transit, libraries, grocery stores, and parks, this home offers exceptional convenience for families. Nestled on a quiet, low-traffic street, it's a safe and welcoming place for children to play and families to grow.Warm, inviting, and move-in ready, 364 Hobbs is the perfect place to create lasting memories and call home. (id:24801)
Royal LePage Signature Realty
72 La Rose Avenue
Toronto, Ontario
Great location in Etobicoke. Near to hway. Bus stop. Schools . Parks. And supermarket.welcome students and new comers. It's a bedroom in basement shared washroom and kitchen with other two people. $699 include hydro, water, Gas, Internet, and furnished... (id:24801)
Aimhome Realty Inc.
Basement - 66 Triple Crown Avenue
Toronto, Ontario
Discover this cozy studio basement apartment at 66 Triple Crown Avenue. Offering a comfortable layout, this unit features sleek laminate floors, pot lights, and a private walk-out entrance leading to a deck. Includes a modern 3-piece bathroom and parking for 1 vehicle. Conveniently located close to Humber College, shopping, transit, and parks. (id:24801)
Get Sold Realty Inc.
2545 Pollard Drive
Mississauga, Ontario
WELCOME TO POLLARD DRIVE!AN EXCLUSIVE ERINDALE AREA WHERE VERY FEW HOMES COME UP FOR SALE; WELL SOUGHT AFTER, DESIRED NEIGHBOURHOOD. THIS HOME OFFERS TENS OF THOUSANDS IN UPGRADES INCLUDING LONG LASTING 50 YEAR METAL ROOF, AND OVER 4000 SQ FT OF LIVING SPACE, A LARGE LOT & SPACIOUS ROOMS. UPGRADED CROWN MOULDING AND BASE BOARDS. MASTER BEDROOM WITH A WALK-IN CLOSET, 5 PC ENSUITE & WALK OUT TO A GENEROUS BALCONY. OPEN CONCEPT BASEMENT WITH LARGE EAT-IN KITCHEN. EXTENDED DRIVEWAY W/PATTERBED CONCRETE SURROUND. CONVENIENT AREA IN FAMILY ORIENTED NEIGHBOURHOOD, CLOSE TO SCHOOLS - PUBLIC/CATHOLIC ELEMENTARY AND HIGH SCHOOLS, HIGHWAYS, RECREATION CENTRE, SHOPPING & MUCH MORE! DONT LET THIS ONE PASS BY YOU. (id:24801)
Sutton Group - Summit Realty Inc.
14 Bryant Court
Brampton, Ontario
Welcome to 14 Bryant Court! This updated and move-in ready 3-bedroom, 2-bathroom detached home (linked at the foundation) offers exceptional value. The main floor features a renovated kitchen with stainless steel appliances, modern backsplash, white cabinetry, and a eat-in breakfast area. The bright, open-concept living and dining room is finished with updated vinyl flooring and opens to a private backyard with a large deck and hot tub perfect for relaxing, entertaining, or family fun. Upstairs, you will find three spacious bedrooms and a renovated full bathroom, with the primary suite offering a walk-in closet and semi-ensuite access. The finished basement provides even more living space with an open-concept family/recreation room, pot lights, a gas fireplace, and a three-piece bathroom with a stand-up shower, along with stacked laundry and plenty of storage. This home also features a private 2 car driveway and 1 car garage, making it ideal for families. With updated flooring throughout, a roof re-shingled in 2015, and a great location close to schools, parks, shopping, transit, and recreation centres, this home is a fantastic opportunity you wont want to miss! Book your appointment today, and come see it before its gone! Please See Floor Plan & 3D Walk Through! ** This is a linked property.** (id:24801)
RE/MAX Realty Services Inc.
1086 Gardner Avenue
Mississauga, Ontario
Welcome to this exquisite custom-built modern residence nestled in the heart of Lakeview. This home exudes luxury and elegance, offering a harmonious balance of space and light with an open-concept layout spanning approximately 3200 square feet. As you step inside, you'll be greeted by 10-foot ceilings on the main floor, 4 beautifully appointed bedrooms with expansive windows and custom closet inserts, along with 5 opulent spa-like bathrooms. No detail has been spared in the masterful carpentry, highlighted by 2 skylights that bathe the interiors in natural light. The gourmet kitchen, complete with a breakfast bar, beckons both chefs and entertainers alike. Step outside to the deck and fully fenced yard, perfect for outdoor gatherings or quiet relaxation in the privacy of your own spa hot tub. Bright and spacious rec/family room with ample storage space. Privacy and security film on windows, custom blinds throughout. Situated on quiet dead end street, perfect for children. In close proximity to lakefront trails & eclectic shops, walk to schools. This home offers a lifestyle of sophistication & convenience. Welcome to a world where luxury meets comfort! (id:24801)
Sutton Group Old Mill Realty Inc.
Lower - 186 Jeffrey Avenue
Halton Hills, Ontario
CHARMING 1 + Den Basement Apartment. Completely Renovated Top To Bottom. Close To All Amenities, Schools, Shopping, & Access To The Highway. Steps to AMAZING Parks - Fairy Lake. (id:24801)
Real Broker Ontario Ltd.
Bsmt - 33 Boathouse Road
Brampton, Ontario
Welcome to this stunning, legal basement apartment in the heart of North Brampton. Fully renovated with stainless steel appliances and epoxy flooring, this bright and spacious unit offers the perfect combination of style, comfort, and functionality. This spacious unit features large windows that allow natural light to flood the space, creating a warm and airy atmosphere. The open concept living room flows seamlessly into a gorgeous kitchen, complete with modern cabinetry, stainless steel appliances, ensuite laundry and ample storage spaceideal for those who love to cook and entertain. The apartment also boasts a separate entrance, providing you with privacy and ease of access. Located in a quiet and peaceful neighborhood, it offers a tranquil retreat while still being close to all amenities, such as shopping, transit, and schools. The owners are welcoming and open to students and newcomers to Canada, making this a great option for anyone looking for a comfortable and convenient place to live. This beautifully renovated basement apartment in North Brampton is a rare find and is the perfect place to call home. Utility costs to be negotiated. No pets & no smoking. BOOK YOUR SHOWING TODAY! (id:24801)
Century 21 People's Choice Realty Inc.
40 Burnhope Drive
Brampton, Ontario
Completely finished and maintained 2 Bdr 1Washroom Basement unit with shared Laundry Facility and private entrance. Ready To MOVE IN! Shared Utility and Internet. $1100 CAD/Month Murray/Burnhope/Month. Walking to school, public transit and parks! (id:24801)
Real Land Realty Inc.
62 Heartleaf Crescent
Brampton, Ontario
Welcome to this spacious end-unit townhouse offering over 2,000 sq ft of comfortable living space in a desirable neighborhood with lots of natural light, close to all amenities, Schools, Cassie Campbell, Shopping, Parks, & Public Transit. Main floor features: Cozy and inviting, perfect for relaxing or entertaining with Separate Family, Living & Dining Rooms, Upgraded Eat-In Kitchen ample cabinetry, backsplash and W/O the backyard. 2nd Floor features 4 spacious bedrooms, Master Bedroom with 4pc Ensuite and walk in closet. (id:24801)
Homelife/miracle Realty Ltd
Lower - 1826 Dufferin Street
Toronto, Ontario
Welcome home to this bright and beautifully updated lower-level 1-bedroom unit, designed with comfort and convenience in mind. Features a brand-new kitchen, freshly painted walls, and a professionally cleaned interior-ready for you to move in and enjoy. Meticulously maintained property with useful storage nooks. Shared laundry on the same level (free!) Direct bus route to Bloor Street and Dufferin Station. All ready for your personal touch. Permit parking available. (id:24801)
Royal LePage Real Estate Services Ltd.
397 Turnberry Crescent
Mississauga, Ontario
Large One Bedroom Basement Apartment, Very Functional Layout With Separate Private Side Door Entrance, huge kitchen cabinet, lots of built in shelves. Aesthetically pleasing. Joy of a full apartment. Fantastic Location In Central Mississauga, Close To Square One, Sheridan College, Schools, Library And Recreation Centre, 401,403 & Schools. Great Location For Working Professionals Or A Small Family. Could Be Offered Furnished If Required. (id:24801)
Everest Realty Ltd.
159 Lionhead Golf Club Road
Brampton, Ontario
Welcome To Stunning, 5 Bedroom, 3.5 Bathroom Executive Home. Great Layout W/ Functional Kitchen/Breakfast Area/Family Room. Beautiful Modern Kitchen W/ Upgraded Cabinetry, Quartz Counter Tops, Fireplace In Family Room. Plenty Of Natural Light, Ample Closet Space, En-Suite Laundry On Main Level. Minutes Away From Amenities Incl. Shopping, Banks And Dining.CLOSE TO ALL HIGHWAYS. (id:24801)
Royal LePage Flower City Realty
27 Frost King Lane
Toronto, Ontario
Excellent 3 Bedroom Corner Town House For Rent, Open Concept Kitchen, Dining & Living Room, Great Location, Steps To Ttc, Bus, Humber College, Woodbine Shopping Center, Close To Hwy 427& Downtown, Eas This home is located at 27 Frost King Lane, Toronto, Ontario and is situated in the district of West Humber Clairville in Toronto. Nearby areas include Rexdale Kipling, Mount Olive Silverstone Jamestown (id:24801)
Cityscape Real Estate Ltd.
1070 Queens Avenue
Oakville, Ontario
Welcome to 1070 Queens Ave in Oakville - a fully renovated 2+2 bedroom, 3-bathroom townhome that blends modern updates with everyday comfort. Renovated in Spring 2025, this home features new laminate flooring throughout, upgraded soundproofing, a brand-new roof, and a stylish, functional layout perfect for families, professionals, or downsizers. The standout feature is the exceptionally deep, private lot offering a lush outdoor retreat rarely found in townhomes. With two spacious bedrooms upstairs and two versatile rooms below, there's ample space for guests, a home office, or a gym. Located just minutes from the Oakville GO Station and close to parks, schools, and shopping, this move-in-ready gem offers the ideal blend of location, style, and lifestyle. (id:24801)
Exp Realty
Main Floor - 13 Benson Avenue
Mississauga, Ontario
Unbeatable location in the heart of Port Credit. Walk to restaurants, bars, shops, library, transit, waterfront parks, marina, hiking trails and more. Enjoy the vibrant lifestyle this prime location has to offer. This is a lovely bright main floor unit just one block from Lakeshore and just west of Mississauga Rd. The unit is completely carpet free with hardwood in the principal rooms. The kitchen has been updated and the bath has been completely renovated to today's modern standards. The covered private deck is a fabulous extra room for 6-8 months of the year. Please note the furnished rooms shown in the photographs have been virtually staged to help envision what the unit could look like when furnished. (id:24801)
Royal LePage Real Estate Services Ltd.
Bsmt - 30 Ashcreek Drive
Brampton, Ontario
Welcome To This Bright And Spacious 2-Bedroom Basement Apartment Located In A Quiet, Family-Oriented Neighborhood Of Brampton. Spanning Over 2,000 Sq. Ft., This Unit Offers A Private Separate Entrance, A Large Family Room With An Attached Bar Setup, And A Generous Kitchen With Plenty Of Cabinetry And Dining Space Ideal For Comfortable Family Living. Enjoy The Convenience Of Your Own Washer And Dryer, 2 Parking Spaces, And 30% Shared Utilities. Perfect For A Small Or Medium-Sized Family Seeking A Clean, Modern, And Private Living Space. Located Near Top-Rated School, Parks ( Eldorado) , And Playgroungd. Close To Brampton Transit, Highway 407/401, Gore Meadows Recreation Centre, Trinity Commons Mall, Restaurants, Grocery Stores And Community Centres. Everything You Need Is Just Minutes Away. (id:24801)
Homelife/future Realty Inc.
371 Willis Drive
Oakville, Ontario
Welcome to 371 Willis Drive, an extraordinary custom-built estate by award-winning architect Keeren Design, ideally located in West Oakville. Inspired by classic French chateau architecture, this home features a timeless white stone exterior, elegant black-framed windows and meticulously landscaped grounds. Spanning 7,500+ SF across three levels, it offers 4+3 bedrooms and 7 bathrooms, each crafted with exceptional detail. The main level features an open-concept layout with 10-ft ceilings and premium finishes. The chef's kitchen is a masterpiece with an oversized island, GEOLUXE porcelain countertops and backsplash, and Thermador built-in appliances including a 6-burner cooktop & 72" refrigerator. It flows seamlessly into the great room, where 20-foot ceilings, a linear gas fireplace, custom built-ins & expansive floor-to-ceiling windows create a grand and inviting atmosphere. A formal dining room, living room, bar, home office, powder room & mudroom complete this level. An oak staircase with glass railings leads to the upper floor, home to a primary suite with a custom walk-in closet & spa-inspired ensuite featuring radiant heated floors, freestanding tub, dual vanities & double rainfall shower. Additional bedrooms each have walk-in closets & private ensuites. The finished lower level adds 3 bedrooms, a full bathroom, modern kitchen, recreation area, media room & office. Elegant design elements are found throughout, including tray ceilings with LED lighting, large aluminum curtain wall skylights, built-in speakers & wide-plank oak flooring. Outdoors, enjoy a private backyard oasis with a covered concrete patio, koi pond, Hydropool swim spa & lush gardens. The front offers a heated granite driveway on reinforced concrete for up to 8 cars, leading to a 3-car garage with concrete flooring. Located near Appleby College, top schools, parks, Lake Ontario & major highways, this residence epitomizes modern luxury living in one of Oakville's most prestigious neighborhoods. (id:24801)
Sam Mcdadi Real Estate Inc.
3664 Bala Drive
Mississauga, Ontario
Spacious 3-bedroom semi with Main Floor Open Concept, 9 Ft Ceilings On Main Level, 2nd Flr W/Computer Alcove, Fits 2 Cars. Master Ensuite Comes With Soaker Tub & Standing Shower. All Bedrooms Have a walk-in Closet. Steps Away From Schools, Bus Routes, Shopping. Close To Hwy 401/403/QEW, Erin Mills Town Centre & Credit Valley Hospital. (id:24801)
Royal LePage Ignite Realty
3664 Bala Drive
Mississauga, Ontario
Spacious 3 bedroom semi with Main Floor Open Concept, 9 Ft Ceilings On Main Level, 2nd Flr W/Computer Alcove, Fits 2 Cars. Master Ensuite Comes With Soaker Tub & Standing Shower. All Bedrooms Have W/I Closets. (id:24801)
Royal LePage Ignite Realty
2093 The Chase
Mississauga, Ontario
Welcome Home To This Stunning Turn Key Home With Over 4000 Square Feet Of Living Space In Desirable Central Erin Mills!! Bright, Spacious Layout, Large Principal Rooms, Family Size Eat-In Kitchen With W/O To A Deck Overlooking Your Private Fenced Backyard, Family Room With Fireplace, Huge Primary Bedroom With Spa Like Ensuite, Luxurious Finished Basement W/ 5 Piece Bath. Second Kitchen In Basement With Walk Out. Great Home For Entertaining! Close To Everything Of Importance, Hospital,Schools (John Frazer & Gonzaga School District) Shopping, Hwy's And Parks! Great Family Home. Home Is Immaculately Maintained. (id:24801)
Sam Mcdadi Real Estate Inc.
91 Valecrest Drive
Toronto, Ontario
Experience posh luxury living at 91 Valecrest Drive, a distinguished residence set against a breathtaking ravine backdrop. This private estate offers expansive principal rooms with walls of windows that fill the home with natural light and frame serene green views. Designed for both elegant entertaining and everyday comfort, the home features multiple walkouts to a spectacular terrace, landscaped grounds, and a sparkling pool the ultimate retreat for relaxation or hosting in style. Features: Italian-imported kitchen with a butler's pantry with custom mechanical quartz island, BI island TV, Gaggenau appliances, custom motorized kitchen island two-level garage with lift, heated driveway and walkways, posh master bdr with wrap around balcony, WI Closet and spa bath, elevator for all levels plus a spiral staircase all the way up to rooftop pergola. pool, hot tub, wine cellar Imported: floors, windows and doors , control 4 home automation, security & sound system and much more. Generous bedrooms, spa-inspired baths, and a versatile lower level ensure comfort for the whole family. Nestled in one of Toronto's most prestigious and safe enclaves, this property combines exclusivity, privacy, and convenience, with top schools, parks, and city amenities moments away. A rare lease offering for those seeking refined living in a coveted setting. (id:24801)
RE/MAX Professionals Inc.
Bsmt - 59 Roadmaster Lane
Brampton, Ontario
Welcome to this bright and spacious legal basement suite in a desirable family neighbourhood of Fletchers Meadow. This unit offers comfort and convenience, making it ideal for a small family, couple, or working professional, with a dedicated parking spot in the driveway. This basement suite is ideally located near transit, shopping, schools, and all amenities. (id:24801)
Exp Realty
4179 Melia Drive
Mississauga, Ontario
!!! Exceptional Location!!! Beautiful 3-bedroom detached home in the heart of Mississauga, within walking distance to Deer Run GO Station. The main floor features an open-concept living and dining area with hardwood flooring and a cozy brick fireplace, plus a modern kitchen and breakfast area walk to the Muskoka-style backyard with a large deck. The second floor offers three spacious bedrooms including a primary bedroom with a double-door closet and organizer. The finished basement features a large recreation area with laminate flooring and a beautiful stone fireplace - perfect for family gatherings or entertaining. Direct access from the garage to the main floor and an extra-long driveway. Pie shape lot. Conveniently located close to all amenities -restaurants, banks, supermarkets, plazas, and transit. Furthermore, The Home Offers Easy Access to Highways 403, 401, and 407, and walking distance to GO Station. (id:24801)
Royal LePage Real Estate Services Ltd.
1412 - 5 Lisa Street
Brampton, Ontario
Absolutely Beautiful 2 bedroom plus solarium, 2 Full washrooms, spacious unit, The Solarium is large enough to function as a dedicated home office, ideal for today's lifestyle. Custom Designed Kitchen W/ Quartz Counter top. Led Under Cabinet Lighting. With Storage Pantry. The open concept layout is filled with natural light exceptional building amenities include: 24 /7 security service providing peace of mind, Outdoor tennis and basketball courts, Swimming pool/sauna, Fully equipped exercise room, Party room, billiards room, and library. Just minutes from Bramalea City Centre, public transit, highways 401 and 407. (id:24801)
Homelife/miracle Realty Ltd
38 Foxsparrow Road
Brampton, Ontario
** 2910 Square Feet ** Immaculate 5 Bedrooms Stone Elevation End-Unit House With 4 Washrooms In Demanding Torbram & Countryside Area! Rare To Find 2 Bedrooms & Full Washroom In Main Floor** Double Door Grand Entry With Open To Above Foyer! Sun-Filled House Comes With 3.5 Washrooms! Family Size Upgraded Kitchen With Quartz Counter & Backsplash, Under Valance, Crown Molding, Upgraded Floor Tiles, S/S Appliances & Massive Center Island! Laminate Floor In Main Floor & Hardwood On 2nd Floor! Separate Living/Dining & Family Rooms With Walk Out to Wooden Deck! 9 Feet High Ceiling In Main & 2nd Floors! All Good Size Bedrooms! Master Bedroom Comes With 4Pc Ensuite, Walk In Closet & Balcony. ** No Side Walk Driveway ** Few Mins To Hwy 410, Trinity Mall & Bramalea City Center! Very Central Location!! House Shows 10/10. Must View House* (id:24801)
RE/MAX Realty Services Inc.
165 North Service Road E
Oakville, Ontario
Welcome to this gorgeous detached 5-bedroom home situated on a large lot in the highly sought-after College Park area in Oakville. With a spacious backyard and parking for 6+ cars, this property is perfect for your family. The open-concept main level features a large living and dining area, along with a well-equipped kitchen with a breakfast area. You'll find a generous main-level bathroom and three bedrooms. The lower level is filled with natural light, offering a cozy sitting area with a wood-burning fireplace, a full kitchen, two more bedrooms, and a 3-piece bathroom. Conveniently located near Oakville Place, QEW, grocery stores, and top-rated schools, including White Oaks with its IB program and Sheridan College. Don't miss this opportunity! (id:24801)
Utopia Real Estate Inc.
3268 Cloise Way
Oakville, Ontario
Nestled on a quiet street across from Featherstone Parkette, this stunning six-year-old executive detached home in Oakville's highly desirable Glenorchy community offers around 4000 sq. ft. of luxurious family living space. Featuring four spacious bedrooms plus a den and 4.5 bathrooms, this home showcases a unique contemporary design with expansive windows that flood the interior with natural light. The main floor impresses with engineered hardwood flooring, pot lights, a cozy gas fireplace, and a completely upgraded gourmet kitchen with quartz countertops, premium backsplash, upgraded stainless steel appliances, extended cabinetry, a breakfast island, and a charming banquette seating area that opens to the dining space and backyard patio. The grand foyer features soaring ceilings, a modern metal picket staircase, and a waffle ceiling in the office, adding refined architectural detail. The primary suite offers a spa-inspired ensuite and dual walk-in closets, while the second bedroom features a Jack and Jill bathroom. Third bathroom on the second level. Two bedrooms and the office on the ground floor overlook the park, with many schools and bus stops conveniently located across the street. Additional highlights include a mudroom with garage access, a fully finished basement with a 3-piece washroom, a kitchenette and large windows, a kitchenette, and a bedroom with potential for a separate entrance, and a fully fenced backyard perfect for entertaining. Enjoy The Second Bedroom Walkout To The Balcony. Most windows are equipped with multiple layers of blinds, some with remote control, and the home includes over $100,000 in upgrades, a $40,000 premium lot, 9-foot ceilings on both main and second floors, and upgraded flooring throughout. Ideally located near top-rated schools, Sixteen Mile Sports Complex, scenic trails, parks, shopping, dining, and major highways, this remarkable home blends sophistication, functionality, and family comfort, truly a must-see! (id:24801)
RE/MAX Real Estate Centre Inc.
Basement - 22 Temple Manor Road
Brampton, Ontario
Legal Basement 1 Bedroom + Den available for RENT for $1700 + 30% Utilities near Financial Drive and Mississauga Road, Brampton. Separate Entrance. Fabulous Kitchen with Stainless Steel Appliances. Flooring- Luxury Vinyl Flooring(LVP). En-suite Laundry. Dedicated 1 Parking on Driveway. Cold Cellar Pantry. Dedicated office. Near to good school, Shopping and Transit. Minutes from 401 & 407 ETR. Great fit for a small family or a couple. Available from 1st November. (id:24801)
Royal LePage Signature Realty
93 Gair Drive
Toronto, Ontario
Welcome to this beautifully updated open-concept home, thoughtfully redesigned with high-quality finishes and professional craftsmanship throughout. The main floor features a modern new kitchen with stainless steel appliances, a gas stove, and elegant hardwood floors. The entire home has been reframed, re-insulated, and renovated with all building permits approved, passed, and closed. A fully permitted second-floor addition enhances the space, while the newly finished basement includes a separate entrance & completely redone bathroom completed in 2024.Many upgrades provide peace of mind for years to come. The home was rewired with new breakers, fully inspected by the ESA. The roof was replaced in 2020 and spray foam insulation was added to the attic, with fiberglass insulation throughout the walls for maximum efficiency. During the renovation, a new high-efficiency gas furnace and gas water heater (both 2019) were installed, along with a central vacuum system. Located in a prime South Etobicoke pocket, this home offers the perfect blend of comfort and convenience. You're within walking distance to Sherway Gardens, local shops, parks, and scenic river trails, with easy access to Highway 427, the QEW, TTC, and the Long Branch GO Station for stress-free commuting. Move right into this turn-key home in a sought-after neighbourhood where every detail has been completed with care, quality, and compliance. (id:24801)
Royal LePage Your Community Realty
4398 Fairview Street
Burlington, Ontario
Two-storey townhouse located in an incredible Burlington Location! Open layout on the main floor that features a dining area, a kitchen with stainless steel appliances, a living room with walk-out to your private deck, and a convenient 2-pc bathroom. Primary bedroom with walk-in closet, and two more spacious bedrooms upstairs, each with their own closet space. Unfinished basement waiting to be transformed to a fabulous recreation space or ample storage area. With a 1-car garage and an additional parking spot on the private drive. Just minutes from the highway, connecting you with the rest of the GTA. A dream starter home and perfect opportunity to get into the freehold market! Tons of Upgrades including a new deck and new air conditioner! (id:24801)
Right At Home Realty
1150 Kipling Avenue
Toronto, Ontario
Welcome to 1150 Kipling Ave - a bright and spacious four-bedroom raised bungalow brimming with potential and endless possibilities. This home is filled with large windows that flood every room with natural light. Generous principal rooms, soaring cathedral ceilings in the living and dining area, and a walkout to both your own private deck and terrace perfect for relaxing or entertaining. The above-grade basement opens directly to a beautifully landscaped backyard filled with mature trees and gardens. Ideally located in a highly sought-after, family-friendly neighbourhood, steps from Echo Valley Park, scenic trails, and the Islington Golf Club. Enjoy the convenience of nearby transit, including Kipling Station, top-rated schools, the shops and restaurants of Bloor West Village, Sherway Gardens, and quick access to Hwy 427-all just minutes away. This is the ideal home for a growing family looking to settle in a relaxed, laid-back yet connected community. (id:24801)
Real Estate Homeward
1060 Kipling Avenue
Toronto, Ontario
Move in ready Luxury home in Etobicoke.Very spacious custom home with double car garage& double driveway with parking for extra 4 cars.Beautiful house featuring brick and stone work on the outside with oversized windows that provide lots of light.High ceiling foyer with oversized closet and open stairs lead to main floor featuring powder room, office with french doors, living room with gas fireplace. Round coffered ceiling in dining room, centre island in kitchen that overlooks backyard trees.Stainless steel top appliances and quartz counters in kitchen.Breakfast area as well.Family room with gas fireplace and walk out to deck.Stairs lead to upstairs hallway with big skylight and access to fairly huge Primary Bedroom featuring walk in closet,5 piece ensuite bath with free standing tub and dual vanity sink.Other 3 bedrooms on the same floor all come with own ensuite baths and 2 with walk in closets as well.Laundry on the same level and linen closet for your convenience.Finished above ground basement features 2nd Family room with glass enclosed wine storage wall, full bath, extra bedroom and rec room.Walk out from basement to backyard and garage.Close to subway station, airport,city.Very desirable school district.Close to park, shops,mall.Amazing house great for entertaining and very comfortable to live in. (id:24801)
Sutton Group-Admiral Realty Inc.
86 - 2280 Baronwood Drive
Oakville, Ontario
Freshly painted 3 Bedroom Townhome. 1781 Square Feet Plus Finished Basement! Light-filled contemporary Open Concept Layout, Beautiful Spacious Kitchen With Breakfast Area, Stainless Steel Appliances And Granite Countertop. Primary Bedroom With 3 Piece Ensuite And Walk-In Closet. High Finished Basement With Above Grade Windows. Exceptional Community, Close To Schools, Shops, Minutes To Bronte Go Station, QEW, 407 And Oakville Hospital. (id:24801)
Right At Home Realty
4 Abbitt Crescent
Halton Hills, Ontario
Welcome to 4 Abbitt Crescent, a custom-built home offering unparalleled luxury & privacy on over 2 acres of beautifully treed land. With 5 spacious bedrooms & 3 modern, upgraded bathrooms, this residence combines elegance & comfort at every turn. Upon entering, you're greeted by an expansive open-concept layout with soaring high ceilings & large windows that fill the home with natural light. The upgraded chefs kitchen features stainless steel appliances, sleek Caesarstone countertops, and an oversized island, seamlessly connecting to the living and dining areas perfect for both everyday living & entertaining. Radiant floor heating runs throughout, and the home is carpet-free (excluding staircases). The bright loft, featuring large skylights, currently serves as a bedroom but offers flexible potential as a home office, entertainment space, or additional lounge area. The modern bathrooms showcase contemporary fixtures, with the primary ensuite offering a spa-like retreat complete with a soaking tub & glass shower. Downstairs, the open layout of the recreation room includes an impressive in-home gym, sauna, tanning booth, offering a full wellness experience while still providing ample space. The fully finished basement also features one of the bedrooms and an office with built-in cabinetry, which can easily be converted into a sixth bedroom ideal for guests or extended family. A 2.5-car garage and a newly paved circular driveway accommodate over 20 vehicles, adding both functionality and convenience. Recent updates include a new roof & windows (completed in the last few years), extensive professional landscaping throughout. The backyard features a private oasis with an inground saltwater pool & large pool house, surrounded by mature trees & lush shrubbery. The pool area has been enhanced with brand-new interlocking & updated equipment, including a new pump! As a bonus, ownership includes a certificate for 1/20th of the 43 shared acres held by residents of Abbitt Cres. (id:24801)
Coldwell Banker Elevate Realty
81 Melmar Street
Brampton, Ontario
Stunning 3-Bedroom For Lease In Prime Northwest Location! This Elegant, North-Facing Unit Features A Chef's Kitchen With Quartz Countertops And Stainless Steel Appliances, Plus An Open-Concept Living/Dining Area With 9-Ft Ceilings. The Spacious Primary Bedroom Includes A 4-Piece Ensuite, While Two Additional Bedrooms Offer Flexibility For Family Or Work. Enjoy Two Balconies With Scenic Views, Upgraded Bathrooms With Granite Countertops, And Direct Garage Access. The House Is Partially Furnished W/ Sectional, Bar & Stools, Bed W/Out Mattress Ready For Use By Tenants- Just Move In And Enjoy! Don't Miss This Luxury Lease Opportunity! House Is Vacant & Ready For You! (id:24801)
RE/MAX Real Estate Centre Inc.
4 - 37 Boustead Avenue
Toronto, Ontario
Professionally Managed 2 Bed, 2 Bath Lower-Level Suite Showcasing Stylish Modern Finishes Throughout. Enjoy A Contemporary Kitchen With Stainless Steel Appliances, Stone Countertops, And A Sleek Backsplash, Flowing Seamlessly Into A Bright, Open-Concept Living And Dining Area. The Suite Features Spa-Inspired Bathrooms, Generously Sized Bedrooms With Built-In Closets, And The Convenience Of Ensuite Laundry. Relax Outdoors With Access To A Shared Yard, And Enjoy The Privacy Of Your Own Separate Entrance. Located In A Highly Desirable Neighbourhood With A Remarkable Walk Score Of 96-Steps To The TTC, Trendy Shops, Cafés, And Top-Rated Restaurants. **EXTRAS: **Appliances: Fridge, Gas Stove, B/I Microwave, Dishwasher, Washer and Dryer **Utilities: Heat & Hydro Extra, Water Included (id:24801)
Landlord Realty Inc.
12 Ganton Heights
Brampton, Ontario
Executive Three Level Town Home In Brampton West! 1931 Square Feet! 1 Minute Walk Go Station , Walk-Out To Balcony From Kitchen, Family Rm Off Kitchen Open Concept, Finished Main Floor Basement With 1 Bedroom & Four Piece Ensuite, Steps To Go Train, Buses, Shopping, Recreation, School, Lots Spent On Upgrades, Main Floor Laundry Double Car Garage, Great Floor Plan. (id:24801)
Royal LePage Platinum Realty
1037 Leilani Drive
Mississauga, Ontario
Beautiful All Brick 3 Bedroom Home Located In Quiet Highly Desired Applewood Community. New Hardwood On Main Level, New Kitchen Cabinets Backsplash, Quartz Countertop Pot Lights Lower Level And Basement Natural Stone Flooring. Updated Wood Burning Stove Fireplace. Gorgeous Cathedral Ceiling On The Upper Level. Home Is Close To All Amenities Transit, School, And Shopping. Backyard Surrounded By Flowers To Enjoy Long Summer Night BBQs. Lower Level Was Used As Separate Apartment For Extra Income. Enjoy Your Shipp Built Home Today. (id:24801)
Sutton Group-Tower Realty Ltd.


