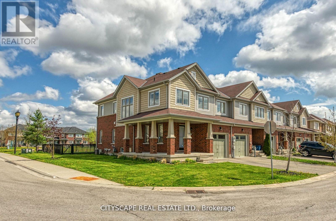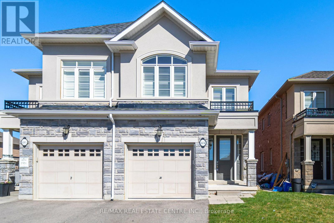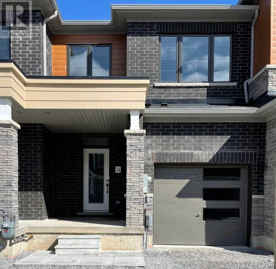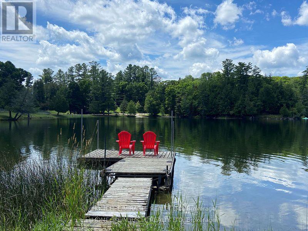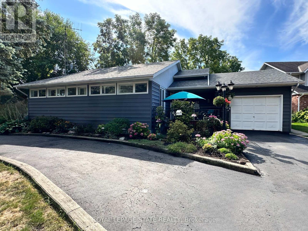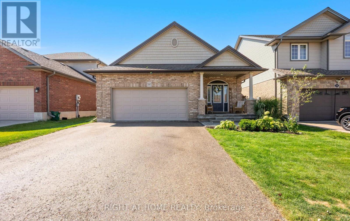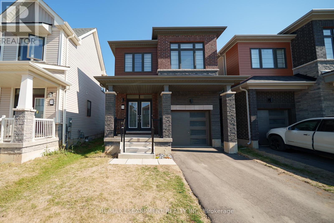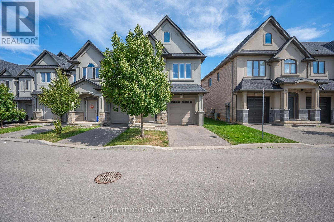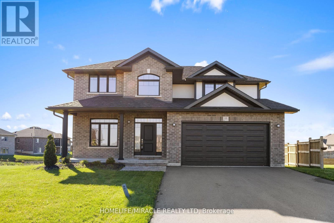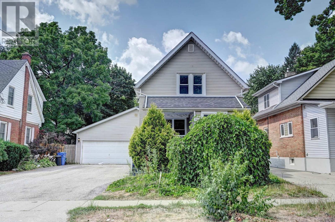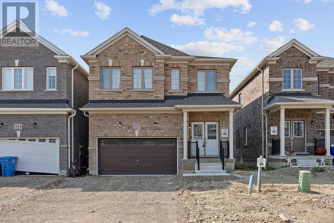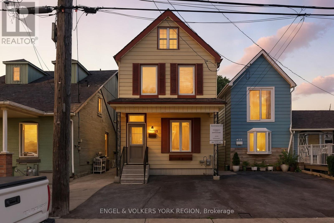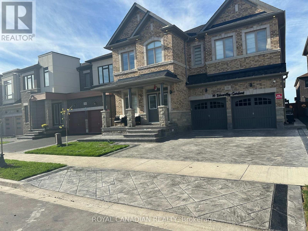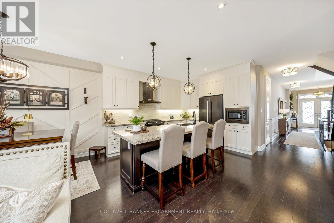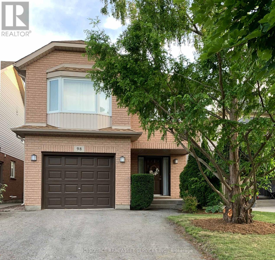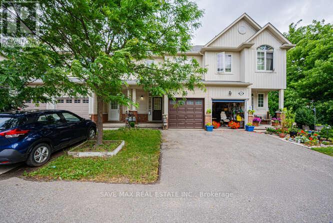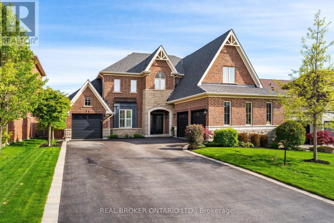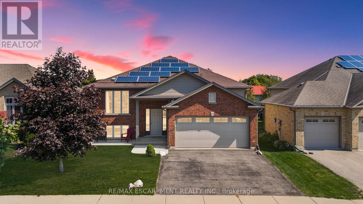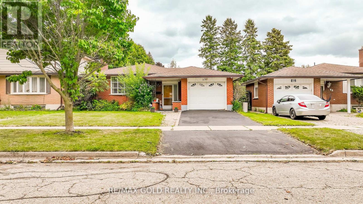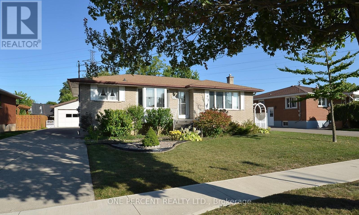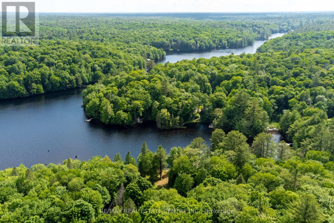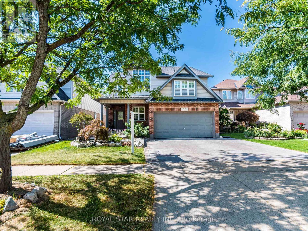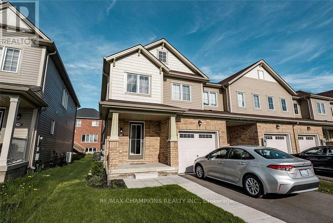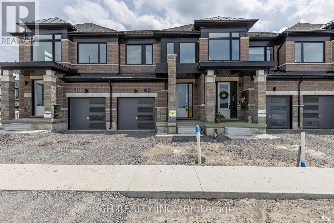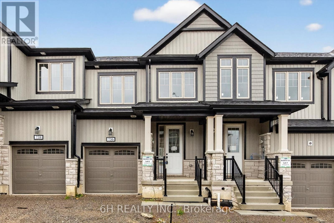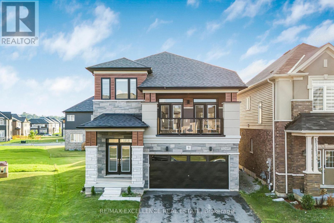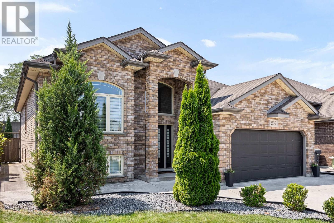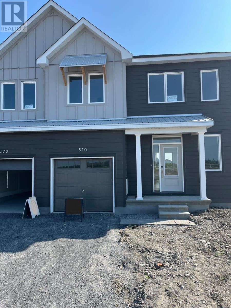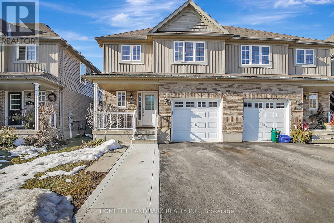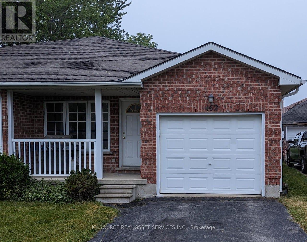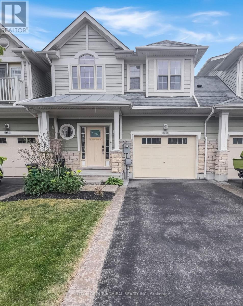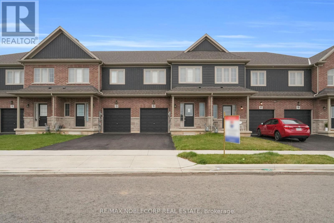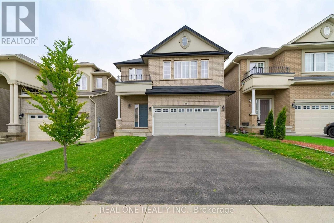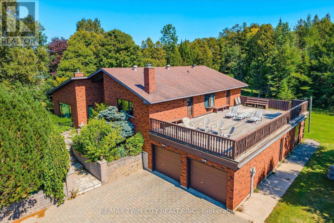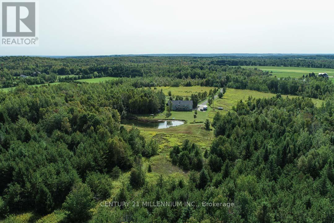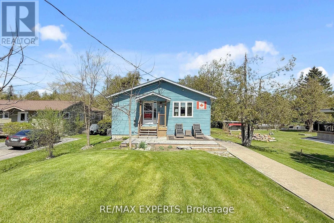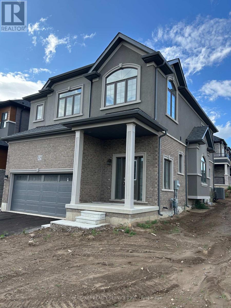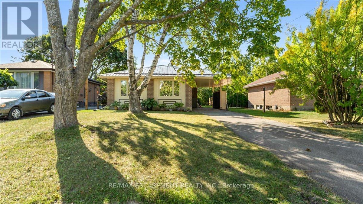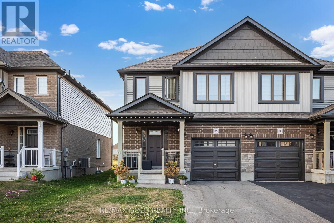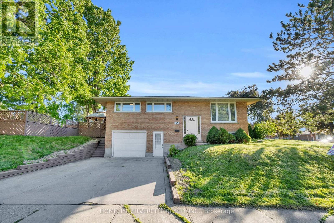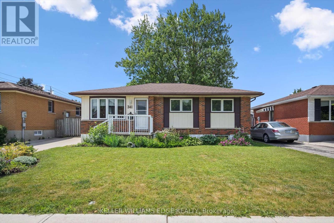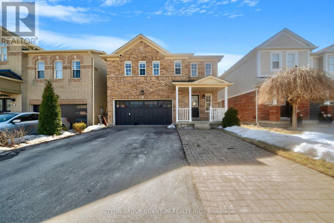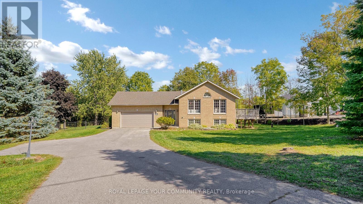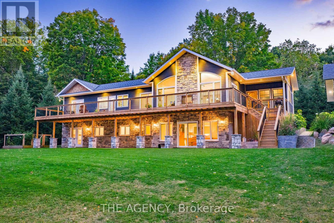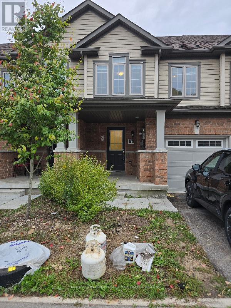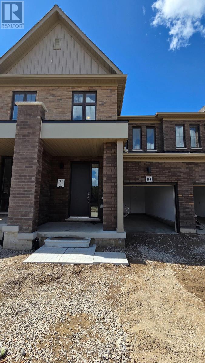8485 Primrose Lane
Niagara Falls, Ontario
Welcome to this beautifully maintained 2-storey end unit freehold townhouse, nestled in the highly desirable south end of Niagara Falls! Situated on an extra premium lot that backs onto a serene green space and park, this home offers both privacy and peaceful views perfect for relaxing or spending quality time with family. Boasting 3 spacious bedrooms and 2.5 bathrooms, this home is ideal for growing families or those needing more room. As an end unit, it features additional windows that flood the space with natural light, creating a warm and inviting atmosphere throughout. The freshly painted interior enhances the bright and modern aesthetic, giving the home a crisp, move-in-ready feel. The open-concept layout is perfect for entertaining, and the tasteful finishes and upgrades add a touch of elegance. Enjoy the convenience of rear parking and the benefit of no monthly maintenance fees this is a true freehold property with no condo fees. Ideally located just minutes from the QEW, top-rated schools, shopping centres, the YMCA, Niagara Falls attractions, and the U.S. border, this home blends comfort, style, and convenience. Whether you're a first-time buyer, a growing family, or an investor looking to own in one of Niagaras most sought-after neighbourhoods, this property checks all the boxes. Dont miss your chance to make this gem yours! (id:24801)
Cityscape Real Estate Ltd.
84 Heming Trail
Hamilton, Ontario
Welcome to 84 Heming Tr. Built by Rosehaven home. Spacious Four bedrooms and Three bathrooms. 9" ceiling on main floor. Located at Tiffany Hills Meadowlands in Ancaster. Hardwood flooring on dining and great room. Ceramic floor on kitchen/eat in breakfast area. The kitchen offers brown modern cabinetry. Quartz kitchen countertop. Open kitchen and great room. Second floor laundry. Master has free standing tub/shower and walk in closet. Very bright with large windows. California shutters throughout, Natural Gas fire place. Fenced backyard. Rough in bathroom in basement. Garage access to home. Oak wood stairs to basement. Single car garage. Driveway can accommodate two cars. No walkway. Backing to green space. Just walk to school, Parks. Minutes to Alexander Graham Bell pkwy, HWY 403, Lincoln M Alexander Pkwy (id:24801)
RE/MAX Real Estate Centre Inc.
34 - 8273 Tulip Tree Drive
Niagara Falls, Ontario
A Beautiful Townhouse In The Most Desirable Niagara Falls Area with an Open Concept Layout And 3 Spacious Bedroom. Engineered Hardwood in the Great room and Hallway on second floor. Upgraded Kitchen With S.S. Appliances And Lots Of Cabinets. Master Bedroom With 3-Pc Ensuite. Upgraded Staircase , All bedrooms with Broadloom. Minutes Drive To Amenities Parks, Schools, Community Centre, Costco and Many more. (id:24801)
RE/MAX Millennium Real Estate
26547 Highway 62 S
Bancroft, Ontario
WELCOME TO THE BEAUTIFUL TAIT LAKE. This WATERFRONT ALL SEASONS HOME Just off Hwy 62, is Located on a Double lot, Almost 2 Acres, ( with 2 PIN Numbers), The home has been Upgraded TOP TO BOTTOM, (JUNE 2024)... Close to 200k spent on Construction, Renovation and Upgrades. New Steel Roof, New Large Septic Tank, New AC, New Furnace ,. ... ALL IN 2024... BRAND NEW DECK, BRAND NEW DOCK, ADDITIONAL LOWER DECK WITH GAZEBO..... ALL AUGUST 2025Has 3 Storage Sheds and a cozy Bunkie, also with metal roof, and an Outhouse near the water. ... Making this Unique Property and Perfect Opportunity to Own. This Home has 4 Bedrooms and 2.5 Bathrooms. Comes with a Recreation Room for your Family, in a Finished Basement. Above Ground Swimming pool right Next to the Deck, adds to your Entertainment. MUST SEE AS PICTURES DONT DO JUSTICE TO THIS BEAUTIFUL GEM IN THE WOODS. (id:24801)
Homelife/miracle Realty Ltd
102 Jarrett Place
Haldimand, Ontario
Fabulous 2+1 bed, 2 bath back split home offers bright, airy layout. Gorgeous landscaping adds to the curb appeal. The inviting courtyard and covered front porch creates a warm and welcoming first impression for your guests, and offers additional, functional space for entertaining or enjoying your morning coffee. Conveniently located just inside the front door is a spacious office (bedroom)with French doors and plenty of natural light. The main floor also hosts the primary bedroom (with ensuite privileges) and 3-piece bath with stunning glass and tile shower. The living room overlooks the main floor and offers views of the park like back yard, and the cozy den has gas fireplace and wall to wall built in bookcase. The large eat-in kitchen with island provides loads of storage and counter space (appliances and California shutters included!!) with walk out to back yard. The huge rec-room will offer space for the whole family to kick back and relax in front of the NG fireplace; there is a 3-pc bath combined with laundry and a nook with counter providing endless uses. Outside boasts a paved circular drive and attached oversized insulated, drywalled, heated 1.5 car garage. The back yard features large patio, shed, and room for the kids to run and play. With its convenient location, updates and multiple flex spaces this home combines function and style. (id:24801)
Royal LePage State Realty
587 Spitfire Street
Woodstock, Ontario
Welcome to 587 Spitfire Street in Woodstock. Beautiful raised bungalow in a very desirable location for schools, seniors and families. Enter into the spacious foyer leading up oak steps to the main living room. Just beyond the living room is a well-appointed kitchen and attached dining room with patio doors opening onto the raised deck with glass railing. Also on this level you'll find the master bedroom, second bedroom and 4-piece bath. The lower level is completely finished and offers large windows with lots of natural light. The family room offers plenty of space for the whole family and features a beautiful corner gas fireplace. Also on the lower level is a large bedroom, 3-piece bath and laundry. The backyard is fully fenced and features an in-ground leisure pool installed in the Summer of 2018. The leisure pool is 4feet deep across great for everyone of all ages. complete with concrete surround and gas heater. Walk out to a gorgeous wood deck from the kitchen covered by a gazebo and over look the pool during your summer days. (id:24801)
Right At Home Realty
196 Wilmot Road
Brantford, Ontario
Welcome home to 196 Wilmot Road in Brantfords West Brant community. Set in the family-friendly Empire South neighbourhood, this handsome 2-storey home offers 3 bedrooms, 2.5 bathrooms, and 1,755 sq. ft. of living space. Features include an attached single-car garage and the future potential of an unfinished basement. Double-door front entry opens to a tiled foyer with a convenient 2-piece bathroom. The open-concept main floor combines tile and hardwood flooring throughout, featuring a spacious great room, kitchen, and breakfast area. The kitchen is equipped with newer appliances, an over-the-range microwave, and a breakfast bar with double sink and dishwasher, plus a pantry for added storage. Sliding doors from the breakfast room lead directly to the backyard. The main level is complete with inside access to the garage. A hardwood staircase with metal pickets leads to the upper level, which includes 3 bedrooms. The primary suite offers a walk-in closet and a 4-piece ensuite with a soaker tub and separate shower. Two additional bedrooms, a second 4-piece bathroom, and the convenience of bedroom-level laundry complete this floor. The unfinished basement provides excellent storage space and future potential. Additional features include: Water Softener, Reverse Osmosis System, Enlarged Basement Windows and a gas line for the BBQ. Set in a growing family neighbourhood, 196 Wilmot Road is a wonderful opportunity for those looking to settle in Brantfords West Brant community. (id:24801)
RE/MAX Escarpment Realty Inc.
79 Sonoma Valley Crescent
Hamilton, Ontario
Tastefully Crafted 3 Br/3Wr Townhouse Located In The Center Of Hamilton, Rymal Rd & Upper James Area. Close To All Amenities. With Large Living Space. Features Open Concept L. Space. Ss Appliances, Granite Counter Tops, Master bedroom Ensuite, Large Walking Closets, Gas Fireplace, Second Floor Laundry & More. New laminate floor in the living room and new painting! (id:24801)
Homelife New World Realty Inc.
15 Mavety Court
Belleville, Ontario
The Perfect 2 Story Family Home In Belleville's Most Prestigious Community Settlers Ridge. Featuring 4 Beds & 3 Baths, with an Abundance of Natural Light backing onto a private green area with a huge deck for quiet and serene natural setting. Over 2000 sqft of Living Space Comes With Tons of Upgrades. The Den on The Main Floor is Ideal for a Home Office. Upstairs the elevated Primary suite is bright and spacious with a deep walk in closet and a spa like ensuite. The convenient 2nd-floor laundry makes life that much easier! But wait, there's more!Close to All Amenities, Schools, Parks, 401, Walmart, & Shopping Centers. Whether You Want to Live or Invest, Don't Miss This Great Opportunity to make this Dream Home Yours! (id:24801)
Homelife/miracle Realty Ltd
31 Troy Street
Kitchener, Ontario
Beautifully updated 4-bedroom detached home on a spacious lot in a sought-after Kitchener neighborhood. Originally built with an addition in 2008, this home features a brand-new kitchen with quartz countertops, newly renovated bathrooms, and a heated foyer for year round comfort. The main floor offers a bright solarium with a hot tub and a full bathroom, perfect for relaxation. Enjoy outdoor entertaining on the large covered deck. The expansive basement provides ample space for recreation or hobbies. Conveniently located near restaurants, Kitchener downtown, and within walking distance to City Hall. A rare blend of modern upgrades and prime location! (id:24801)
Homelife Superstars Real Estate Limited
312 Russell Street
Southgate, Ontario
Welcome to your new dream home, located in a peaceful and family-friendly community. This spacious 4-bedroom, 4-washroom residence offers a modern and elegant design, perfect for growing families or those who appreciate contemporary living. The home features a double car garage and boasts an open-concept layout, allowing for seamless living and entertaining. Each bedroom is generously sized, with ample closet space, and the master suite includes a luxurious ensuite bathroom. Enjoy the quiet neighborhood while still being close to schools, parks, and essential amenities. Ready to move in and create lasting memories! (id:24801)
RE/MAX Hallmark First Group Realty Ltd.
484 John Street N
Hamilton, Ontario
Charming 2.5-storey home in Hamiltons sought-after North End community. Carefully maintained by the same owner for many years, it blends character with thoughtful updates. Features four spacious bedrooms (or three plus home office/den), a beautifully landscaped backyard, and a large freestanding shed/workshop with electricity, windows, and a solarium-style sitting area. Schools are nearby, and the home is within walking distance to the pier, arenas, shopping, and hospitals. Ready to enjoy with room for your personal touch. (id:24801)
Engel & Volkers York Region
Bsmt - 16 Edworthy Gardens
Hamilton, Ontario
A brand new legal basement apartment is available in a quiet, upscale neighbourhood in Watertown.This modern unit features 2 bedrooms, 1 bathroom, and a separate side entrance. Enjoy the convenience of in-unit laundry (washer and dryer), a bright open-concept layout with laminate flooring, pot lights, and ample storage throughout. One driveway parking spot is included. Located in the new community of the Waterdown with easy access Aldershot Go, Shoppings and Schools. (id:24801)
Royal Canadian Realty
107 Taylor Avenue
Guelph/eramosa, Ontario
Welcome to 107 Taylor Avenue, Rockwood. This charming 3-bedroom, 3-bath townhome is sure to exceed your expectations. From the moment you step inside, you'll notice the exquisite updates that have transformed this home from top to bottom. The main floor is designed to impress, featuring soaring 9-foot ceilings with upgraded 8-foot doors and elegant hardwood flooring that creates a spacious and inviting atmosphere. The kitchen is truly a chef's dream, boasting upgraded ceiling-height cabinetry, a sleek gas stove, and a large island that serves as the perfect gathering spot for family and friends. Here, everyone can enjoy spending time together while preparing meals. The primary bedroom is a luxurious retreat, offering not one but two walk-in closets complete with built-in cabinetry. The 4-piece ensuite is a spa-like haven, featuring a modern glass shower. The other two bedrooms on the upper level are generously sized, with large windows that flood the rooms with natural light, making them warm and welcoming spaces. The basement has been exquisitely transformed with vinyl flooring, and trendy accent wall with fireplace and offers ample space for the entire family to gather and enjoy time together. Throughout the entire home, you'll find stylish details like accent walls, wainscotting, California shutters on every window, including the patio door; which leads you to the fenced-in backyard, where you'll discover a delightful lighted gazebo that's perfect for enjoying summer evening fires. Whether you're entertaining guests or simply relaxing with family, this outdoor space is sure to be a favourite spot. This home is truly a must see. Book your showing today! (id:24801)
Coldwell Banker Escarpment Realty
10 Glenellen Drive
St. Catharines, Ontario
Approx. 900 sq. ft. brick bungalow in the desirable North End of St. Catharines.3 bedrooms, 1 bath on main floor. 2-bedroom, 1-bath lower unit with separate entrance and private side patio. Perfect for first-time buyers or investors looking for rental income potential. Recent & Ongoing Updates. This home is currently undergoing a full refresh and will be move-in ready by November 2025: Newer furnace & air conditioning. Refinished flooring, cabinetry, and paint throughout. Updated bathrooms on both levels. New front deck and landscaping in progress. Newer windows being installed for efficiency and curb appeal . Lifestyle & Income Potential: Enjoy the comfort of a bright three-bedroom family home upstairs while renting out the fully separate two-bedroom unit below. With its own private entrance and patio, the lower suite offers excellent income potential or space for extended family. Location: Nestled in the sought-after North End of St. Catharines, this property offers: Quiet, family-friendly neighborhood. Close to schools, shopping, and public transit. Easy access to the QEW and surrounding Niagara communities. *For Additional Property Details Click The Brochure Icon Below* (id:24801)
Ici Source Real Asset Services Inc.
98 Summers Drive
Thorold, Ontario
Well-kept home of 16 years is looking for a new family to make memories. Over 2000 sq. ft of living space. 3 bedrooms + 1 bedroom/nursery/office space. Finished basement designed with plenty of storage space in-mind, that also has a large curbless shower, Built 1999, only 2 owners, enter the house into the open-ceiling living room, continue into a large kitchen with plenty of cabinets, head upstairs to a gorgeous master bedroom with walk-in closet, and relax in a finished basement that give you a lot of space to enjoy. Natural gas hookups installed for dryer, stove and BBQ saves money on hydro bills, plus a new high-efficient A/C unit 2021, new driveway in 2020. Roof replaced in 2019 with 50 year shingles installed by Baron Roofing. Backyard has plenty of privacy and summer shade on the updated deck with sun sail, surrounded by trees. Kitchen appliances included (natural gas stove, fridge, dishwasher). Large master bedroom, 2-storey living room, Gas hook-ups for stove, dryer, bbq. Ample storage space. *For Additional Property Details Click The Brochure Icon Below* (id:24801)
Ici Source Real Asset Services Inc.
43 - 21 Diana Avenue
Brantford, Ontario
Beautiful 3 Bedroom, 3 Washroom Recently renovated Townhome in West Brant. Located Minutes From Schools, Shopping, Trails,& Parks! This Home is Freshly Painted Open Concept Main Living & Dining W/Pot Lights & Eat In Kitchen With Quartz Counter tops and backsplash. Convenience doors At Rear Leads To Patio & Full Yard. 3 Generously Sized Bedrooms on 2nd Floor, Primary Bedroom Completed With 4 Pcs Ensuite & W/I Closet. 2 Other Good Size Bedrooms with 2nd Full Bath. Attached Single Car Garage W/ Convenient Inside Entry. 9 Feet Ceiling, New vinyl Flooring On The Main Floor. Lots Of Visitor Parking In Front Of The House. (id:24801)
Save Max Real Estate Inc.
35 Ketchum Street
Mono, Ontario
This stunning home, located in the sought-after Fieldstone neighbourhood, feels like its been lifted from the pages of a magazine! As you step into the grand foyer with soaring ceilings, you're welcomed by a striking staircase, an elegant dining room, and a versatile den/office/study perfect for working from home. The open-concept kitchen, breakfast nook, and family room provide the ultimate space for entertaining. The kitchen boasts a large island, top-of-the-line appliances, and a dry bar that flows effortlessly into the formal dining area. The primary bedroom serves as a true sanctuary, offering ample space for a sitting area, along with a custom, luxurious walk-in closet and a private ensuite. Two additional bedrooms share a Jack-and-Jill bathroom, both with custom closets, while a third bedroom enjoys its own private ensuite. This meticulously maintained home showcases numerous upgrades, including California shutters, intricate millwork such as crown moulding, wainscoting, coffered ceilings, stylish black interior doors, and custom built-ins throughout. Enjoy the prestige of a Mono postal code with the conveniences of Orangeville just moments away dining, shopping, entertainment, Island Lake Conservation Area, hiking trails, and easy access to Highways 9 and 10. Irrigation system. Enjoy the prestige of a Mono postal code with the conveniences of Orangeville just moments away dining, shopping, entertainment,Island Lake Conservation Area, hiking trails, and easy access to Highways 9 and 10. Irrigation system (id:24801)
Real Broker Ontario Ltd.
92 White Water Drive
Norfolk, Ontario
Welcome to this well-maintained 3+1 bedroom brick raised ranch in one of Port Dovers desirable newer subdivisions. Perfectly suited for a growing family, this home offers a functional layout, modern updates, and plenty of space inside and out. Step into the open-concept main floor featuring a bright kitchen, dining, and living area with hardwood and ceramic flooring throughout. The primary bedroom includes ensuite privilege, while the fully finished lower level adds a spacious family room, additional bedroom, and full bath ideal for guests or a teenagers retreat. Outside, enjoy a partially fenced yard with hot tub, a two-car attached garage, and a paved driveway. The front yard is designed for low maintenance, leaving more time to relax and enjoy. A standout feature of this property is the solar panel contract, generating approximately $4,000 annually providing both income and energy efficiency. With its thoughtful upgrades, family-friendly design, and prime location, this home is a must-see in Port Dover. Some photos have been virtually staged. (id:24801)
RE/MAX Escarpment Realty Inc.
55 Ramblewood Way
Kitchener, Ontario
Welcome to this beautiful well maintained bungalow with a unique blend of comfort and style in Kitchener most convenient and family-friendly neighborhood's. The main floor features a bright open concept layout including living room, a cozy dining area, great size kitchen and three generous size bedrooms. The spacious living room is perfect for relaxing or entertaining, and 3piece bathroom complete the main level. The finished basement extends the living space, boasting a bright, open-concept layout, with two bedrooms and three piece washroom. Backyard add to the home's curb appeal and outdoor charm with Huge Lot. A must see!! (id:24801)
RE/MAX Gold Realty Inc.
51 Memorial Park Drive
Welland, Ontario
Step into a world of comfort and potential in this expansive home. With five bedrooms spread across two floors, this property offers the perfect canvas to paint your ideal lifestyle. Imagine waking up in your spacious primary bedroom, a serene retreat that sets the tone for your day.The heart of this home beats in its modern kitchen, where gleaming white cabinetry and stainless steel appliances inspire culinary creativity. The adjoining dining area, bathed in natural light, promises countless memorable family meals and friendly gatherings. Two inviting living spaces offer versatility create a cozy family room and a formal sitting area, or let your imagination run wild with a home office or playroom. Whether you envision a home gym, craft room, or guest suites, the possibilities are limitless - downstairs you will find plenty of room for whatever you choose to do. Two well-appointed bathrooms, including one with dual sinks, ensure comfort and convenience for the whole family. Hardwood floors add warmth and character, while large windows invite the outdoors in, creating a bright and airy ambiance. The laundry room simplifies household chores, leaving you more time to enjoy your new home. Step outside to the beautful gardens with mature trees, a garden shed and deck - plus a large 20ft X 24 ft detached garage that is a dream ! Fully insulated with it's own heating and hydro. A large workbench with plenty of room to work on your latest project with fantastic lighting plus large windows! All located at 51 Memorial Park Drive in Welland, ON, this property offers the perfect balance of residential tranquility and urban accessibility. Your journey to a more fulfilling lifestyle begins here where every day feels like a new opportunity to live, love, and grow. ( * some photos are virtually staged*) (id:24801)
One Percent Realty Ltd.
1388 Carlsmount Road
Bracebridge, Ontario
Welcome to 1388 Carlsmount Rd Bracebridge where country living invites you to relax and soak in the peace of nature. This cozy cottage has 4 Beds, 2 Baths, and sits in a hidden spot surrounded by green trees and quiet water giving you total privacy and calm. You'll find your own quiet retreat here, with nature's beauty everywhere you look. You can also enjoy a warm fire pit, soak in a hot tub any time of year, and have fun with a Pool Table and Ping Pong Combo in the game room. On top of that, you can explore the calm waters with two kayaks that come with the place. A Must See. (id:24801)
RE/MAX Real Estate Centre Inc.
63 Green Bank Drive
Cambridge, Ontario
Welcome To This Spacious, 2-Storey, Beautifully Designed, Detached Family Home In North Galt, Featuring 4 Spacious Bedrooms Upstairs And An Additional Bedroom In The Finished Basement. Step Inside To An Open To Above Stunning Foyer With A Skylight. A Big Living Room, An Open Concept Kitchen With Granite Counters And Under Mount Sink. Cozy Family Room With Beautiful Gas Fireplace; Main Floor Office (Can Be Easily Remodeled Into A Bedroom) And 3pc Bath; Mud Room With Garage Access; Hardwood Staircase. A Sliding Door Walkout from the Kitchen/Dining Area Leads To A Deck And A Fully Fenced Backyard. Master Bedroom Has A Private En-Suite With A Bath Tub And a Separate Shower. Finished Basement With Bedroom, 3Pc Bathroom, Storage room, and Cold Room. New Roof In 2020. (id:24801)
Royal Star Realty Inc.
7732 White Pine Crescent
Niagara Falls, Ontario
A bright Free hold, End Unit townhouse in a quiet, family-friendly neighbourhood of Niagara Falls. Built in 2018, this spacious home offers 3 large bedrooms, 3 bathrooms, and a bright, open-concept layout perfect for modern living.The main floor features laminate flooring, a convenient powder room, main floor laundry, and a stylish kitchen that flows into the living and dining areas. Upstairs, the primary suite offers a spacious ensuite with a soaker tub + standing shower and a walk-in closet. There is also a well-appointed guest bath for family or visitors. This is a fantastic opportunity you wont want to miss. (id:24801)
RE/MAX Champions Realty Inc.
145 Pike Street
Peterborough, Ontario
**Welcome to The Carnegie, a stunning and spacious 1564 sqft townhome, beautifully finished and offering the peace of mind of a full Tarion warranty from the award-winning builders of Nature's Edge. This exquisite freehold home features 3 bedrooms and 3 washrooms, with the added benefit of no monthly maintenance fees. Luxury abounds with an array of premium upgrades including 4 LED pot lights in the great room and 3 in the kitchen. Throughout the kitchen, foyer, mud room, and powder room, you'll find upgraded 12 x 24 Lumino Onyx ceramic tile with warm grey grout. The main floor boasts standard "Havana Oak Nat Saw" laminate, while bedrooms are cozy with "Beach Shells" carpet and the upper floor hallway features "Classic Plus" laminate. The gourmet kitchen is a chef's dream with an island centered on a separate switch, upgraded "Niki-1 Sierra Narrow frame MDF vanilla milkshake" cabinets, a stylish "Taupe Bright 4x16" backsplash, and elegant "Maple White Quartz" countertops. Both the master ensuite and main bathroom offer upgraded 12 x 24 Marazzi Persuade Grey ceramic with grey grout, "Vanilla White Quartz" countertops, and upgraded undermount sinks. The laundry room includes standard 13 x 13 Torino Grigio ceramic with warm grey grout, and even the main stairs feature upgraded paint and stain. This home is an absolute must-see!--- (id:24801)
6h Realty Inc.
736 Carpenter Trail
Peterborough, Ontario
**Discover The Highland, in an award-winning community. This unit is crafted by the acclaimed builders of Nature's Edge, this home comes complete with a full Tarion warranty for your peace of mind. As a freehold property, you'll enjoy the freedom of no monthly maintenance fees. This spacious townhome features 3 bedrooms and 3 washrooms, thoughtfully designed with an abundance of premium upgrades to elevate your lifestyle. Notably, it includes a desirable **Walk Out on Deck** grading, offering excellent potential for future development and natural light. The Master Ensuite has been significantly upgraded with a sleek Quartz Countertop, an elegant Undermount Oval Sink, and a convenient Vanity Bank of Drawers, adding both style and functionality. Experience the perfect blend of modern design and comfort in The Highland a truly exceptional home! (id:24801)
6h Realty Inc.
9 Tarrison Street
Brantford, Ontario
Welcome to this beautifully upgraded 2-year-old home, located in the one of Brantford's most exciting and fast-growing neighborhoods. The Glasswing Eight, Elevation C model offers a striking full brick and stone exterior, along with a spacious double car garage. Step inside to discover a thoughtfully designed layout featuring 9-foot ceilings on the main floor, an open-concept living space, an elegant upgraded oak staircase. The living room is warm and inviting with a cozy gas fireplace, perfect for relaxing evenings. Enjoy the sun-filled family room, complete with double doors leading to a private balcony-ideal for morning coffee or evening sunsets. Thousands spent on premium upgrades, High celing in Basement, Modern kitchen Situated just minutes from Highway 403, the Grand River, Downtown Brantford, Wilfird Laurier University, Brantford General Hospital, YMCA schools, golf courses, trails, and parks-this home offers unmatched convenience and lifestyle. A perfect blend of style, comfort, and location-don't miss this exceptional opportunity. NOTE: This property is virtually staged (id:24801)
RE/MAX Excellence Real Estate
76 Stauffer Road
Brantford, Ontario
Welcome to this delightful residence built in 2023, corner lot, nestled in a sought-after neighborhood. The home boasts a spacious and open floor plan with an abundance of natural light, with a network of trails weaving around the property and plans for a future park just steps away. Features 9 ft ceilings on the second floor. Fresh carpet throughout. Close to Hwy 403, hospital, golf course, YMCA, & retail stores. Short drive to the airport and Wilfred Laurier University (id:24801)
Executive Homes Realty Inc.
239 Branton Crescent
Lakeshore, Ontario
Welcome to 239 Branton cres , Nestled in one of Lakeshores most desirable neighborhoods. This stunning property features 3+2 bedrooms and 3 full bathrooms with perfect blend of comfort, space, and modern living. Step inside to discover a bright open-concept main floor featuring a spacious living and dining area perfect for entertaining. The master suite includes a walk-in closet and a private ensuite, while two additional bedrooms share a well-appointed bathroom. Walk out from the living area to a gorgeous deck, perfect for BBQs and a safe play space for kids. The lower level offers incredible versatility with a large rec room, two additional bedrooms, a full bathroom, and a laundry room. Don't miss this incredible opportunity to own a move-in-ready home. (id:24801)
Coldwell Banker Dream City Realty
570 Oldenburg Avenue
Ottawa, Ontario
Welcome to this stunning brand-new corner home for lease in Richmond, Ottawa. With approx 25 foot frontage and fully upgraded throughout, this property offers 3+1 bedrooms and 2.5+1 bathrooms, including a finished basement with a bedroom and full bath, ideal for extended family, guests, or a home office. The open-concept design, bright windows, and modern finishes create a warm and inviting atmosphere, while the corner lot provides added privacy and extra natural light. Located in a family-friendly neighborhood, the home is close to schools, parks, shopping, and transit. (id:24801)
Royal Canadian Realty
328 Vincent Drive
North Dumfries, Ontario
Check out this IMMACULATELY kept semi in the quaint village of Ayr! Come though the front door and get welcomed by a carpet-free open concept main floor. The large living room features pot lights, sliding door to the back yard. This beautiful semi was built in 2012 with just over 1,500 square feet and it even includes your own personal oasis in the backyard!! The stunning IN-GROUND POOL was built just under 9 years ago and its ready for the next family to use!! The Main Floor Features Open Concept Living Along With S/S Appliances In The Kitchen, Gas Burning Stove, & A Breakfast Bar Overlooking The Walkout To Your Massive Private Backyard. And finished basement with 1 bed and 3 pc bathroom. (id:24801)
Homelife Landmark Realty Inc.
462 Albert Street
Stratford, Ontario
Cozy 4 level back-split with 3.bedrooms and 2 bathrooms. Top three levels are finished (1510sq.ft). Fourth level, basement is unfinished with the exception of a finished bathroom. Features A/C, water softener, central vac. *For Additional Property Details Click The Brochure Icon Below* (id:24801)
Ici Source Real Asset Services Inc.
3863 Ryan Avenue
Fort Erie, Ontario
Rare linked townhome located on a quiet and picturesque street in Crystal Beach. This 3-bedroom, 3-bathroom property features an open layout with large windows and abundant natural light throughout. The primary bedroom includes an oversized walk-in closet and a private ensuite. The dining area opens to a backyard with a deck, and the one-and-a-quarter-width garage provides additional storage space and a walkway access from garage to the backyard. Located just a 10 minute walk to Crystal Beach's main Bay Beach and steps from the Crystal Beach Marina, the Crystal Beach Waterfront Park, multiple dining options/restaurants, local attractions and retail in the heart of Crystal Beach. A short drive to the many other beaches and attractions in the surrounding areas, including Sherkston Shores. Easy access to the QEW, Niagara Falls and the Canada-US border. (id:24801)
Sutton Group-Admiral Realty Inc.
15 Lloyd Davies Way
Hamilton, Ontario
Welcome to 15 Lloyd Davis Way, a stunning freehold townhome located in the vibrant community of Binbrook. Built in 2024, this thoughtfully crafted and fully upgraded residence blends modern sophistication with everyday functionality for families and professionals alike seeking a quiet suburban lifestyle with easy urban access. Step inside to discover beautifully finished hardwood and tile flooring on the main level, combining style and durability. At the heart of the home lies a gourmet chef's kitchen, complete with built-in stainless steel appliances and sleek custom cabinetry, perfect for both casual family meals and entertaining. The open-concept main floor features soaring 9-foot ceilings and expansive windows showcasing uninterrupted views of lush green space, your own private retreat for morning coffee or evening unwinding. Upstairs, an elegant oak staircase leads to a spacious primary suite, highlighted by a walk-in closet and a spa-like ensuite bath with a glass walk-in shower. Two additional generously sized bedrooms and a stylish 3-piece bathroom provide ample space for children, guests, or a home office. (id:24801)
RE/MAX Noblecorp Real Estate
34 House Lane
Hamilton, Ontario
Custom Land Mart Built Home Lillypad Model, Located In The Highly Sought After Meadowlands. Open Concept W/Separate Dining Rm, Oak Staircase, 4 Spacious Bedrooms, Master W/Ensuite & Walk-In Closet, Bedroom Level Laundry, G Granite Counter Tops, Close To All Amenities For Shopping And More! (id:24801)
Real One Realty Inc.
74 Miramichi Road W
Saugeen Shores, Ontario
Welcome to Miramichi Bay Road Saugeen Shores! This magnificent side split sits directly on Miramichi Bay, with panoramic views of Lake Huron from multiple sides. Built with entertaining in mind this home offers 5 bedrooms, multiple eating areas and outdoor spaces. Approximately 1/3 of acre, beautifully landscaped with mature trees and perennials, interlock driveway with ample parking, concrete walk ways, steps and retaining walls. This home features a two story front entry with a large foyer open to a spacious vaulted great room, featuring a stunning wall to wall stone wood burning fireplace with insert.This room is accented with spectacular wood beams, solid oak floors and other mill work throughout. The formal dining room located between the great room and kitchen allows for easy family gatherings in all seasons. The full kitchen includes a breakfast area that exists directly onto the large covered porch with panoramic views of the lake! This has always been the heart of the home. The upper level features 3 bedrooms and large bathroom. One bedroom has a kid's "bunky" excellent for sleep overs! The cozy lower level features a cozy family room with wood stove, 2 additional bedrooms with ensuite, a large mudroom with access to garage, storage and bonus room. A huge deck has been built over the garage for a wonderful view of the lake and it's magical sunsets! This home was built to exacting standards, and is heavily insulated to survive the harshest weather conditions, to ensure to enjoy living year around. There are many trails to hike in the woods directly behind the home as well as the lake trail that runs along the shoreline directly in front of the house. Port Elgin, Southhampton, close to all amenities, marina and communty centres near by. Wonderful year round living at it's best. (id:24801)
RE/MAX Twin City Realty Inc.
387091 20th Side Road
Mono, Ontario
An incredible opportunity in Mono Centre offering 48 acres and backing to the Dufferin County Forest! Set back from the road, a long private drive leads past the level and open paddock areas to a 3+1 bedroom bungalow with a finished walk-out basement, overlooking the rear pond and forest with trails and mixed bush. Enjoy sunsets and wildlife in abundance! The house offers an open concept floor plan and features a 2-bedroom in-law suite above the garage with a separate entry. Enjoy hiking, snowshoeing, cross-country skiing, and hacking along the trails and in the Dufferin Forest Mono Tract, which also offers year-round mountain biking. The Mono Cliffs Provincial Park and Bruce Trail network is located down the road, as well as Ontario Snowmobile network of trails. Golf/ski/spa at Hockley Valley Resort, or wine and dine nearby at the Mono Cliffs Inn/Pub, or Mono Brewing Co. Located 15 mins to Orangeville for all shopping amenities & hospital, 55 mins to Pearson Airport, 1-hr 15-minute drive to Toronto. A perfect opportunity for those seeking privacy and seclusion while being centrally accessible to the GTA! This property has endless potential, whether you are an equestrian, a hobby farmer, or envisioning your dream custom home. Septic pumped (2025), roof shingles (2024), driveway resurfaced (2025). (id:24801)
Century 21 Millennium Inc.
60 River Drive
Kawartha Lakes, Ontario
Stunning Waterfront Bungalow Located In The Quaint Town Of Fenelon Falls On Sturgeon Lake. Home Features 2+2 Bedrooms. Primary Bedroom Boasts A Charming Sunroom With An Amazing View. Large Open Living/Dining Room Has Large-Sized Windows Allowing In Tons Of Natural Light. Modern Laminate Floors. Kitchen Has A Walk-Out To A Brand New Massive Deck Overlooking The Backyard And Lots Of Cupboard Space. The Lower Level Includes A Fully Finished Walkout With A Wood-Burning Fireplace. Entertaining And Relaxing Spaces Are Endless. Unwind On The Deck In The Front Or Backyard, Enjoy The Boathouse Rooftop Patio In The Hot Summer Sun, Or Appreciate The Shade Under The Mature Trees. Conveniently Located Minutes To The Downtown For All Your Amenities. With Quick And Easy Access To The Trent Severn Waterway You Have Opportunities To Take On Fishing, Swimming, Boating, And Water Sports. There Is Also Tons Of Winter Fun, As The Water Freezes For Pond Hockey In The Winter. *All Furniture, Negotiable* (id:24801)
RE/MAX Experts
129 Hitchman Street
Brant, Ontario
Newly Built LIV Communities Scenic Ridge East, Boughton 13, Elev A, Featuring 4 Bedrooms, 3.5 Bathrooms, 9ft Ceilings on 1st Floor, Kitchen Island W/ Breakfast Bar, Dining Room, 2nd Floor Laundry, Master Ensuite, Walk-In Closet. Air Conditioning, Pot Lights, 200 amp Service and more!! (id:24801)
Spectrum Realty Services Inc.
7 May Avenue
Belleville, Ontario
This super cute three-level backsplit offers a warm and inviting layout with three bedrooms and two bathrooms, perfect for families or downsizers alike. Conveniently located close to shopping, dining, transit, and highway access, it offers both charm and practicality in a private, well-cared-for setting. The primary bedroom enjoys a walkout to the back deck, creating an easy indoor-outdoor flow, while hardwood flooring adds timeless charm throughout the home. A finished basement provides additional living space, ideal for a family room, home office, or play area. The beautifully landscaped, fully fenced backyard is a true highlight, offering exceptional privacy and plenty of space to relax or entertain. Enjoy summer evenings under the covered patio, designed for cozy gatherings in every season. With a new metal roof (2025) already in place, this home blends comfort with peace of mind. RSA. (id:24801)
RE/MAX Escarpment Realty Inc.
1357 Calais Drive
Woodstock, Ontario
Beautifully designed semi-detached home featuring 3 bedrooms and 3 bathrooms, located in a sought-after, family-friendly neighbourhood. The main floor welcomes you with a bright foyer, formal dining area, and an upgraded kitchen complete with a walk-in pantry, quartz countertops, and stainless steel appliances. The spacious living room boasts modern flooring, pot lights, and large windows overlooking the backyard. The primary bedroom includes a 4-piece ensuite, while the second bedroom offers the convenience of a private 2-piece bath. A dedicated laundry room adds functionality. Enjoy the privacy of no homes directly behind the property. (id:24801)
RE/MAX Gold Realty Inc.
33 Sweetbriar Drive
Kitchener, Ontario
Welcome To This Inviting & Bright, Raised Bungalow Located In A Family Oriented Forest Hill Area Of Kitchener Waterloo. Extensively Renovated Top To Bottom, New Wide Hardwood/Laminate Floors , Porcelain Tile Floors, New Kitchen W/Quartz Counters & Backsplash,3+1 Bedrooms,3 New Bathrooms, Beautifully Finished 1 Br In The Basement W/ Separate Entrance. Great Income Potential, Great Neighborhood-Unbeatable Location, Much More**Please Come & See...You'll Love This Home! Large Deck In The Back Yard. (id:24801)
Homelife Silvercity Realty Inc.
341 Redford Crescent
Stratford, Ontario
Desirable Stratford location in a mature neighbourhood walking distance to the Stratford Hospital, schools and parks! This 3 bed/2 bath detached brick Bungalow has great curb appeal with a concrete driveway (2013). landscaped front & back yards provide a peaceful oasis with beautiful perennials and a wonderful gardeners shed. This perfect for a new family or a downsizer. Main floor includes 3 good sized bedrooms with tons of natural light. Hardwood in the dinning room (2013) carpet throughout living room and bedrooms. Partially finished basement with large, carpeted rec room (2013) and an additional 3 pc bath. Ample unfinished storage space including a furnace/laundry room updates includes Windows (2011) Roof (2020) 200 AMP service upgraded (2012) Furnace (2011) (id:24801)
Keller Williams Edge Realty
157 Voyager Pass
Hamilton, Ontario
Welcome to this incredibly priced perfect first home! Impressively spacious detached 4-bedrooms Home tucked away in a peaceful, family-friendly neighbourhood. With no rear neighbours and a generous backyard that opens onto beautiful greenspace, this property offers a rare sense of privacy and tranquility thats hard to find. Inside, the home is thoughtfully laid out to maximize comfort and functionality, featuring a large family room with a cozy gas fireplaceideal for relaxing after work or hosting friends. The modern kitchen, complete with Quartz countertops and stainless-steel appliances, is designed to inspire, whether you're cooking for one or entertaining a crowd. Practical touches like direct access to the garage and a second-floor laundry room make daily routines easier, while the double car garage and wide driveway offer plenty of parking for you and your guests. Each of the four bedrooms is bright and spacious, providing peaceful retreats with ample storage and natural light. With newer HVAC systems in place, youll enjoy efficient heating and cooling all year round. The backyard is a standout featureperfect for gardening, playtime, or simply enjoying the quiet of nature with no neighbours behind. Located close to schools, parks, and shopping, this home offers the space, privacy, and convenience that first-time buyers dream of. Its not just a place to liveits a place to grow, thrive, and feel truly at home. (id:24801)
Sutton Group Quantum Realty Inc.
16 Kalman Drive
Cavan Monaghan, Ontario
Bright & Spacious Detached 1/2 Acre property in Bailieboro, Large Foyer with Access To 2 Car Garage, lovely 3 Good size bedrooms & open concept kitchen with cathedral ceiling & w/o deck in main living area, Fresh painted (2025), brand new light fixtures (2025), bathroom New Toilets & mirrors & light fixtures (2025), living Room Brand New Curtains (2025), Finished Lower Level Including built -in bar & family room & 1 bdrm & 3pc Bath & walk out to backyard, Minutes To Rice Lake, close to Barlirboro library, The Lovely Village Millbrook unique & diversified stores & restaurants, highway 115 & 407, Port Hope and more. (id:24801)
Royal LePage Your Community Realty
1158 Camp Gayventure Court
Minden Hills, Ontario
An exceptional opportunity to own a premier waterfront sanctuary on Lake Kashagawigamog, part of Haliburtons prestigious 5-lake chain, offering miles of boating with direct access to resorts, restaurants, and marina. Set on over an acre of beautifully manicured, tree-lined grounds with nearly 263 feet of private frontage, this custom-built bungalow is a rare combination of modern design, timeless finishes, and exclusive waterfront amenities. The property enjoys a private setting with no neighbour on one side, ensuring both tranquility and seclusion.The residence features a thoughtful main-floor layout with a primary suite, double office, and laundry, creating an elegant balance of luxury and convenience. A detached three-car garage with workshop and paved drive complement the retreat. The kitchen is designed to impress, complete with a striking island, walk-in pantry, built-in appliances, and an oversized fridge/freezer, perfectly suited for both everyday living and elevated entertaining. The open-concept great room with vaulted ceilings showcases a double-sided propane fireplace with hand-laid stone, while the cedar-lined Haliburton room extends seamlessly to the lakeside deck with panoramic views. The walkout lower level is equally refined, featuring a covered porch, recreation room, gym, wine cellar, and four spacious bedrooms to accommodate family and guests. Waterfront living is elevated by an extremely rare single-slip wet boathouse, expansive entertaining deck with outdoor kitchen, sandy beach, and a private vegetable garden. Peaceful, private, and thoughtfully designed for both relaxation and entertaining, this one-of-a-kind retreat offers the perfect blend of luxury and nature on one of Haliburtons most desirable lakes. (id:24801)
The Agency
38 - 570 Linden Drive
Cambridge, Ontario
Beautiful & Well-Maintained 3-Bedroom Home in a Desirable Cambridge Neighborhood. Welcome to this stunning and meticulously maintained 3-bedroom, 2.5-bathroom home, located in one of Cambridges most sought-after communities. Offering the perfect blend of comfort, convenience, and modern living, this home is ideal for families and professionals alike. Enjoy an open-concept layout featuring a spacious kitchen and dining area, seamlessly connected to the bright and airy great room perfect for entertaining or relaxing. Walk out from the dining area to a private backyard with direct access to a park, making it ideal for families with children or those who enjoy outdoor living. The upper level boasts three generously sized bedrooms, including a large primary suite with a walk-in closet and a private 3-piece ensuite for your comfort. Situated close to all amenities and offering easy access to Highway 401, this home combines peace, practicality, and convenience in one perfect package. (id:24801)
Homelife Superstars Real Estate Limited
10 Poett Avenue
Stratford, Ontario
Brand New Town home in Stafford! This stunning 3 bedroom, 2.5 bathroom townhouse offers modern living in the heart of Perth County. Featuring an open-concept main floor with a bright and spacious living/dining area, upgraded kitchen with stainless steel appliances, and large windows that ill the home with natural light. The primary bedroom includes a walk-in closet and en suite bath. Additional features include second-floor laundry, attached garage with inside entry, and a full basement for extra storage. Conveniently located close to schools, shopping, Perfect for families or professionals looking for a stylish new home! (id:24801)
Royal LePage Your Community Realty


