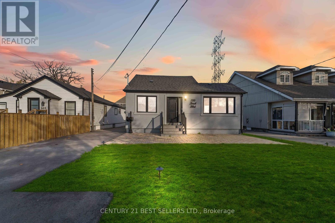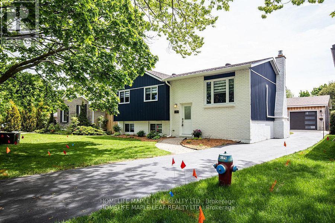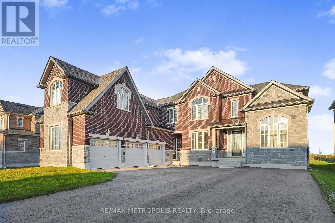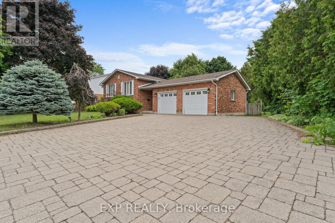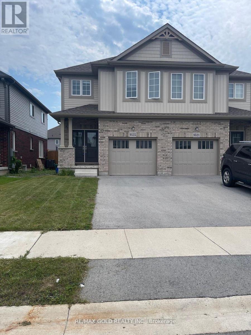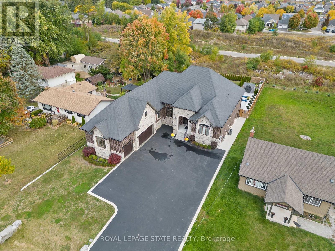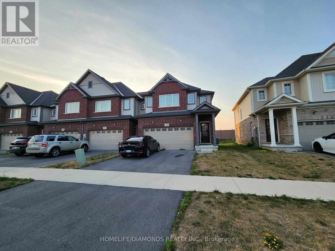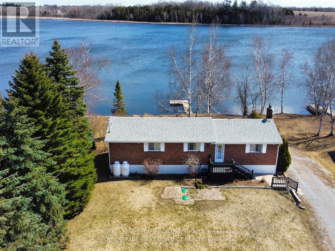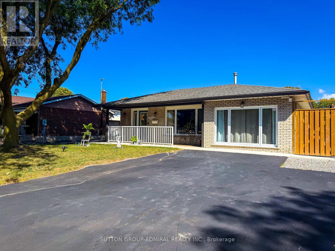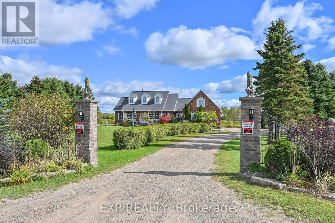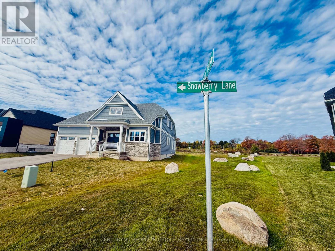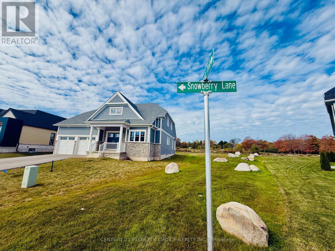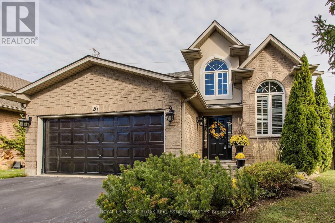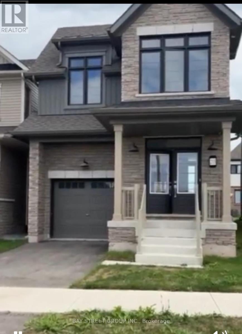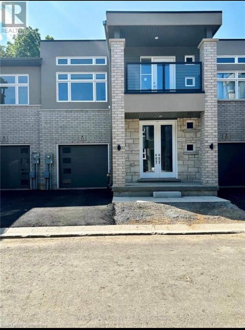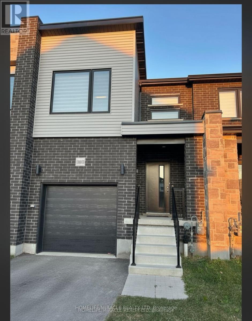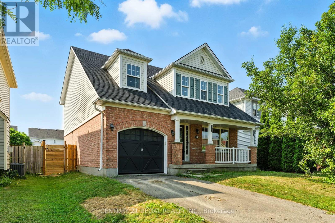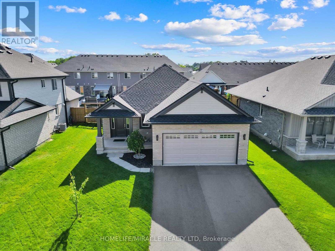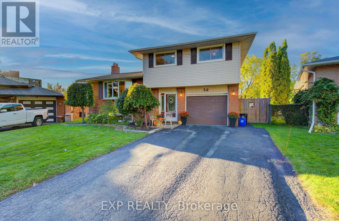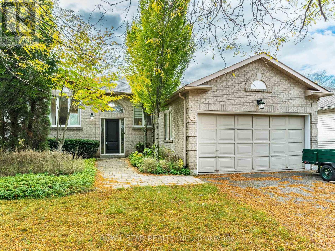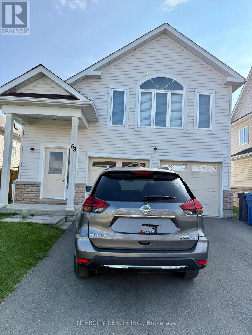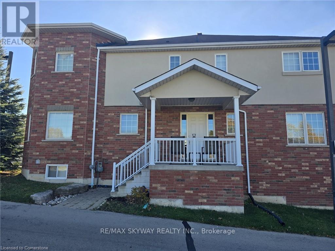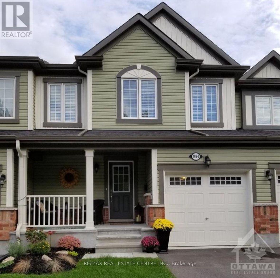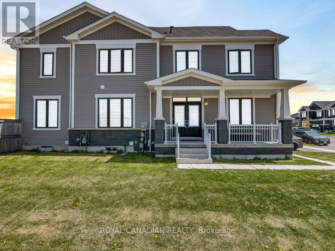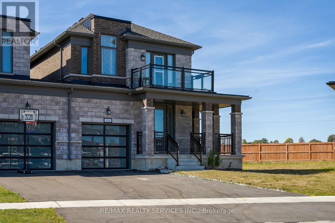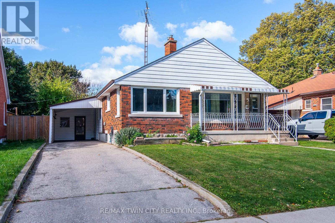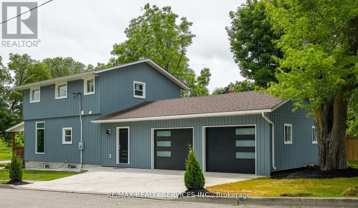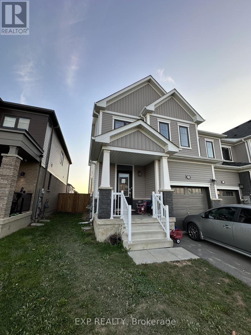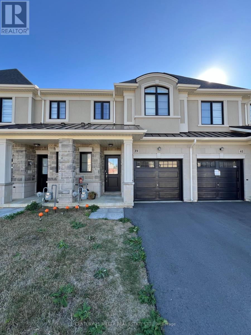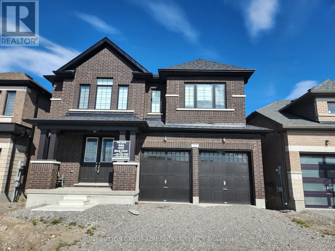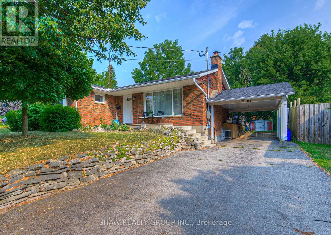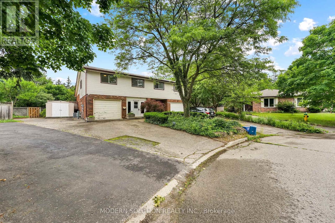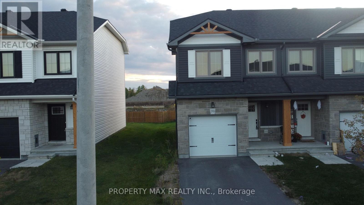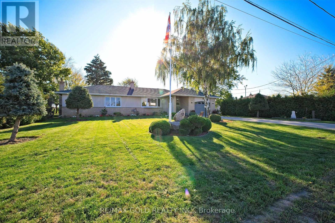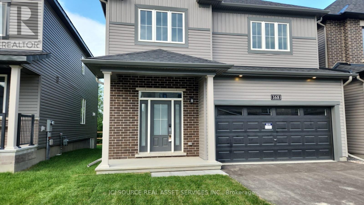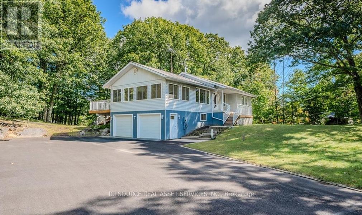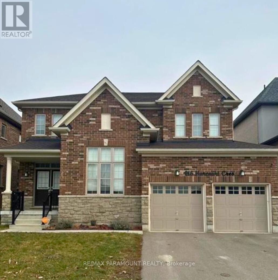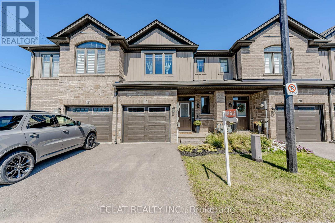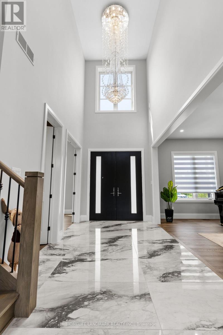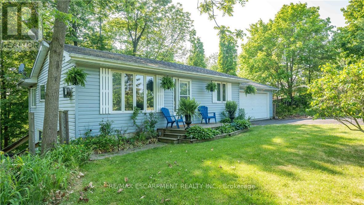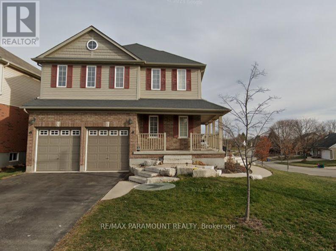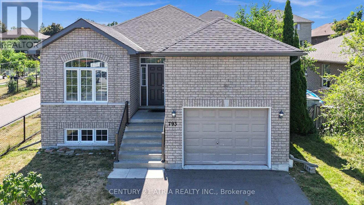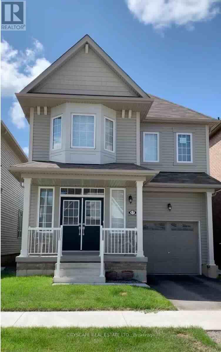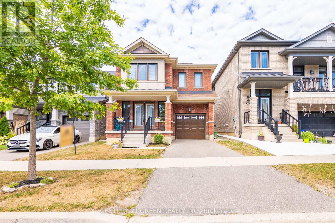A - 599 Beach Boulevard
Hamilton, Ontario
Welcome to this highly coveted Hamilton Beach community! This stunning property was professionally renovated in 2024 with modern finishes, including sleek quartz countertops and stylish design throughout. A Chef style kitchen with Stainless Steel Appliances, including a Gas Stove. The upper level Loft has tons of potential and can be used as an Office, 3rd Bedroom, Gym or whatever best suits your individual needs. The Front Unit has its own Patio and Deck. Direct access to the Waterfront Trail, with unobstructed views of Lake Ontario and steps to the beach from your own yard, an unbeatable location for nature lovers and beachgoers alike. Don't miss your chance to live in a versatile, lakefront-adjacent property with modern upgrades, and a prime location in one of Hamilton's most desirable neighborhoods. Very close highway access, minutes to parks, restaurants and all kinds of amenities, this location is convenient for all of your needs.***Please note that some photos are virtually staged*** (id:24801)
Century 21 Best Sellers Ltd.
689 Macyoung Drive W
Kincardine, Ontario
This beautiful raised bungalow home with 3+1 bedrooms and 2 full bath is situated near shopping centres, schools and downtown. Fully renovated home with anew water heater, sump pump, HVAC, all light fixtures, rain gutter replacement, paint, washroom tiles and vanity, washer, dryer and window blinds. Fully renovated into a modern home with a stunning kitchen, dining room and living room that leads to the large backyard deck. Spacious entertainment area in the basement contains a gas fireplace, including a bedroom with large windows. The detached garage has lovely epoxy flooring, shutter door and insulation, which allows for a great area to work on your car or working out in a home gym. Total sq.ft is 1910. The above and below grade sq.ft is 955 each level. (id:24801)
Homelife Maple Leaf Realty Ltd.
35 - 108 Golden Meadows Drive
Otonabee-South Monaghan, Ontario
Welcome to this exceptional family estate, where refined elegance meets everyday comfort all set against a backdrop of natural beauty. Beautifully located in the gated community of Riverbend Estates and nestled on a premium 75 x 150 lot. This thoughtfully designed home offers unmatched blend of elegance, functionality, and privacy. From the moment you arrive, you'll appreciate the care and attention that's gone into every detail. The heart of the home is a spectacular gourmet kitchen designed with both form and function in mind, complete with premium appliances, plenty of cabinetry and an over-sized quartz Island. The main floor welcomes you with soaring 9ft ceilings creating an open and airy ambiance by combining the living, dining and private office seamless. Upstairs, natural light pours through large windows, illuminating 5 generously sized bedrooms, each complemented by access to full bathrooms, offering no inconvenience and ease for every member of the family. Property features a spacious 3-car garage with additional 7 driveway parking is perfect for guests and extended family. Every inch of this residence speaks to timeless luxury and thoughtful design. Experience the perfect blend of opulence and comfort in a home that truly has it all. (id:24801)
RE/MAX Metropolis Realty
121 Tollgate Road
Brantford, Ontario
This upgraded & freshly painted 3+2 bed, 3 full bath home offers nearly 2,500 sqft of finished living space. Enjoy a triple-wide interlock driveway, double garage, and a fully fenced yard with fire pit and hot tub. Inside features pot lights throughout, open-concept living, California shutters, formal dining, and newer appliances. The primary bedroom includes a full ensuite, and updated second full bathroom on main level . Lower level has a cozy fireplace, 2 bedrooms, full bath, laundry, and storage. Steps to the Hardy Trail, seconds to Hwy 403, close to all amenities, on bus route, and in the school district (James Hillier PS). Roof (2018), Furnace/AC (2014). Move-in ready - book your showing today! Hot Tub As is. (id:24801)
Exp Realty
9525 Tallgrass Avenue
Niagara Falls, Ontario
This beautiful 4-bedroom semi-detached home with loft and 3 bathrooms is just 5 years old and offers the perfect blend of comfort and style. Featuring a modern open-concept layout with 9 ft ceilings and oversized windows that fill the home with natural light. The primary bedroom boasts a luxurious ensuite and walk-in closet, while the 3 additional spacious bedrooms each offer large windows and ample closet space - ideal for a growing family. Nestled in a family-friendly neighborhood, this home is just minutes from parks, schools, the charming downtown of Chippawa, Niagara Hospital, golf courses, Walmart, Costco, and Falls view. With the Well and River, Niagara River, and Lyons Creek nearby, you'll enjoy both convenience and lifestyle in one perfect location. (id:24801)
RE/MAX Gold Realty Inc.
9848 Twenty Road W
Hamilton, Ontario
Stunning Custom Built One of a kind Bungalow, Builders own Home with walkout basement, presenting multi generational living with 7 bedrooms, 3 kitchens, 5 bathrooms, Great single family home with in-law suite or this home could accommodate three families with 3 separate self contained areas as One- 1 bedroom lower level Unit, One- 3 bedroom lower level Unit and One 3- bedroom main level Unit all with separate entrances. Three car garage, 10 foot ceilings, 42 foot inground pool, covered outdoor entertainment areas, approximately 5500 sqft of finished living area. There are too many upgrades to list, great location close to all amenities with quick access to 403 Highway and QEW. This home provides comfort, space, and style- a great fit for families or those looking for flexible living options in a desirable location, sellers can entertain a long closing date or quick closing date. Truly a spectacular home! (id:24801)
Royal LePage State Realty
95 Bur Oak Drive
Thorold, Ontario
Welcome To 95 Bur Oak Drive! Nestled in the highly sought-after neighborhood of Confederation Heights, this beautiful home offers the perfect blend of comfort and convenience - just minutes from major highways, shopping, schools, and all amenities! This modern property features 4+2 spacious bedrooms, 5 bathrooms, and a double car garage with a large driveway. As an end-unit home, it provides extra privacy and natural light throughout. Whether you're a family searching for your next home or an investor looking for a prime opportunity, 95 Bur Oak Drive checks all the boxes. Move in today and experience stylish living in one of the area's most desirable communities! (id:24801)
Homelife/diamonds Realty Inc.
198 O'reilly Lane
Kawartha Lakes, Ontario
Experience the ultimate lifestyle at this stunning, fully renovated waterfront bungalow/cottage on Lake Scugog! This home features a dazzling layout, an open living room with large windows leading to a deck overlooking the lake, three large bedrooms with modern washrooms, and a chef's kitchen. The bright walk-out basement offers an open layout. Be the first to live and play in this beautiful home with tons of upgrades, including pot lights throughout and a modern fireplace. Located just minutes away from Valentia Sand Bar Beach Park, Snow Hills, and golf courses, this property offers the perfect blend of luxury and convenience!Extras:Fishing & Watersports Right From Your Brand New Dock, Boat The Trent System! S/S Fridge, Washer/Dryer, S/S Building Oven & M/wave, Beautiful Shower Panel, New Furnace & AC, Quiet Dead-End St. Beautiful Fire-Pit! Approx. 1Hr.From TO **EXTRAS** Fishing & Watersports Right From Your Brand New Dock, Boat The Trent System! S/S Fridge, Washer/Dryer, S/S Building Oven & M/wave, Beautiful Shower Panel, New Furnace & AC, Quiet Dead-End St. Beautiful Fire-Pit! Approx. 1Hr.From TO (id:24801)
Royal LePage First Contact Realty
4208 Dorchester Road
Niagara Falls, Ontario
Set on a generous lot with excellent potential, this home offers flexibility for those looking to enjoy a move-in ready family home, generate rental income, or plan for a future dream build. This beautifully maintained back-split provides approximately 1,400 square feet of above-grade living space plus a newly finished basement that not only adds valuable extra living and sleeping area but also presents a strong opportunity for an income-producing rental suite. The main level features a bright and inviting living room complete with a cozy gas fireplace, alongside a modernized kitchen and dining area that have been tastefully updated. Upstairs, you will find three comfortable bedrooms with original hardwood flooring and a full bathroom. The finished basement provides a spacious recreation room perfect for entertaining, a home office, additional bedroom, or a family retreat, enhancing both functionality and comfort. Recent improvements include a resurfaced asphalt driveway, fresh paint throughout the interior, exterior paint and repairs around the home, a new wooden fence, and concrete surrounding the property with a designated BBQ area for both the main floor and basement side.The lot has also been upgraded with no oversized trees, offering a clean, low-maintenance outdoor space. Located in the desirable North Dorchester neighborhood, this home is close to catholic and public schools, shopping, hospital, public transit, downtown Niagara, outlet mall, and major highways including quick access to the QEW and the U.S. border. Combining traditional character with modern upgrades, this property presents a unique opportunity for families, professionals, or investors in the heart of Niagara Falls. (id:24801)
Sutton Group-Admiral Realty Inc.
434499 4th Line
Amaranth, Ontario
Welcome to your country dream retreat! Nestled on a picturesque lot in beautiful Amaranth, this stunning bugaloft offers nearly 3,500 sq ft of living space designed for multi-generational living or large families who love to entertain. Featuring 5+3 spacious bedrooms and 5 bathrooms, this home is a rare blend of comfort, lifestyle, and privacy - all within easy reach of town amenities.This property has been thoughtfully upgraded over the years:New roof on house, shop, and gazebo. High-end water softener (owned, 2021),High-end iron remover and water purifier (2021),Van-ee air purifier replaced (2021),Re-modeled lower bathroom (2023),New lower-level flooring including professional epoxy and laminate (2023),New light fixtures (2025),Freshly repainted (2024),Upgraded septic system (2020),New sump pumps (2024),Enjoy breathtaking sunsets over flat, open land, a tranquil pond complete with a charming gazebo, and a fully fenced tennis court equipped with a basketball net and hockey setup. Whether you're hosting summer BBQs, family games, or simply soaking up the serene views, this home offers the ideal setting. (id:24801)
Exp Realty
266 Snowberry Lane
Georgian Bluffs, Ontario
Luxury Detached House Available For Lease In Cobble Beach Golf Resort. Built in late 2022.MANY UPGRADES including PREMIUM Lot With Pond & Golf course View. Providence Model With Loft. Gourmet Kitchen With Stainless Steel Appliances, Granite Countertops And Large Island With Extended Breakfast Bar. Main Floor Primary Bedroom With Spa Style Ensuite Bath. 9 Ft Ceiling On Main Floor & 16 Ft Coffered Ceiling In Great Room. Office On The Main Level And 3 Large Bedrooms &Loft On The 2nd Level. Huge Backyard backing on to POND & GOLF course. A Master-planned community, Cobble Beach features a remarkable balance between resort and residential elements. Many Nearby Amenities Including Beach, Golf, Trails, Tennis, Spa & Fitness Place, Live everyday as you are on vacations, JUST VIEW & LEASE!! Also Available for Sale MLS# X12468293 (id:24801)
Century 21 People's Choice Realty Inc.
266 Snowberry Lane
Georgian Bluffs, Ontario
Luxury Detached House Available For Sale In Cobble Beach Golf Resort. Built in late 2022. MANY UPGRADES including PREMIUM Lot With Pond & Golf Course View. Providence Model With Loft. Gourmet Kitchen With Stainless Steel Appliances, Granite Countertops And Large Island With Extended Breakfast Bar. Main Floor Primary Bedroom With Spa Style Ensuite Bath. 9 Ft Ceiling On Main Floor & 16 Ft Coffered Ceiling In Great Room. Office On The Main Level And 3 Large Bedrooms &Loft On The 2nd Level. Huge Backyard backing on to POND & GOLF course. A Master-planned community, Cobble Beach features a remarkable balance between resort and residential elements. Many Nearby Amenities Including Beach, Golf course, Trails, Tennis, Spa & Fitness Place, Live everyday as you are on vacations, JUST VIEW & BUY!! (id:24801)
Century 21 People's Choice Realty Inc.
294 Fairfield Avenue
Hamilton, Ontario
Step into this beautifully renovated detached bungalow where modern elegance meets cozy charm. Flooded with natural light, this bright, open concept main floor features a sleek, white cabinetry kitchen with quartz countertops, stainless-steel appliances, and ample storage - ideal for family gatherings or entertaining guests. Warm, neutral finishes, designer lighting, and rich new flooring flow throughout three spacious bedrooms and an updated bath, creating a welcoming atmosphere at every turn. Downstairs, discover a fully finished two-bedroom basement apartment with its own entrance, full kitchen, and bath-perfect for extended family, first-time buyers seeking mortgage help, or investors looking for rental potential. outside, the private fully fenced backyard is a serene oasis with plenty of room for summer barbecues, children's play, or quiet relaxation. Additional 2025 updates include fresh interior/exterior paint, new vinyl flooring including baseboards and trims, upgraded plumbing, and all new lighting fixtures and new window coverings. A detached garage with hydro (including it's own electric panel) and two-car driveway parking add rare convenience on this generous 30x125ft lot. Located just minutes away from parks, schools, transit, and shopping atCentre on Barton, this home blends contemporary finishes with timeless character. Don't miss your chance to make this inviting property your new home! (id:24801)
Icloud Realty Ltd.
26 Grassyplain Drive
Hamilton, Ontario
Nestled in a sought-after Glanbrook community, this exceptional family home offers the perfect blend of comfort, space, and modern elegance - backing onto lush green space for added privacy and tranquility. Surrounded by mature trees and beautifully landscaped gardens, its inviting curb appeal sets the tone for what awaits inside. Located in a family-friendly neighbourhood near top-rated schools, parks, and convenient highway access, this home was designed with growing families in mind. Step inside to a bright, open-concept main floor highlighted by hardwood flooring and California shutters throughout. The living room impresses with soaring vaulted ceilings, while the formal dining room features timeless crown moulding - perfect for gatherings and celebrations. The kitchen is both stylish and functional, boasting a large island with granite countertops and a breakfast bar, ample cabinetry, a chic tile backsplash, stainless steel appliances, and designer lighting. A walkout leads to the private rear patio, seamlessly extending your living space outdoors. The adjoining family room is warm and welcoming with a gas fireplace and a large window overlooking the yard. A convenient 2-piece powder room completes the level. Upstairs, the spacious primary suite offers a true retreat with dual walk-in closets and a luxurious 4-piece ensuite featuring a soaker tub and walk-in shower. Two additional well-sized bedrooms and another full bathroom ensure plenty of space for the whole family. The fully finished lower level adds incredible versatility, offering a spacious rec room with laminate flooring and an additional bedroom - perfect for guests, teens, or a home office. Outside, the fully fenced yard is private and serene, featuring an interlock patio ideal for summer entertaining, a large shed for extra storage, and a generous green space for kids and pets to play. A true family gem offering space, style, and a peaceful setting - this home checks every box. (id:24801)
Royal LePage Burloak Real Estate Services
215 Aviron Crescent
Welland, Ontario
Discover this stunning, never-lived-in 4-bedroom, 3-bathroom detached home in the highly sought-after Empires Canals community. Featuring an elegant brick & stone exterior, this modern home offers spacious living, high-end upgrades, and a prime location near the Welland Canal, Niagara Falls, and key amenities. This sun-filled home boasts 9 ft ceilings, hardwood flooring, and large windows, creating a bright and open atmosphere. It features 4 spacious bedrooms, including a primary suite with a walk-in closet and a luxurious 4-piece ensuite. The modern kitchen offers granite countertops, a large island, ceramic tiles, stainless steel appliances, and a pantry. The convenient second-floor laundry adds everyday ease, while the living room opens to a backyard walkout, perfect for entertaining. Additional highlights include direct garage access for convenience. Ideally situated near scenic trails, shopping, restaurants, parks, and schools, this home is just minutes from Niagara Falls, Niagara College, and local beaches. Perfect for families or professionals seeking comfort, convenience, and contemporary living in a fantastic location. (id:24801)
Bay Street Group Inc.
51 - 5672 Dorchester Road
Niagara Falls, Ontario
Gorgeous 3-bedroom, 2.5 washroom townhouse in the heart of Niagara, offers modern living with unparalleled convenience. Boasting 3spacious bedrooms and 2.5 luxurious bathrooms. Laundry is conveniently located on 2nd floor. A spacious kitchen with ample storage &convenient layout. The family room offers a warm and inviting space to unwind, complete with large windows that fill the room with natural light.Three well-appointed bedrooms with generous closet space. This modern, open-concept home features contemporary finishes, a private balcony, and a 1-car garage. Located in the heart of Niagara Falls, you will have easy access to shopping, dining, parks, schools, and major highways. Quick Access to QEW & Minutes to Niagara Falls! (id:24801)
Nanak Realty Services Inc.
687 Anishinaabe Drive
Shelburne, Ontario
Discover This Spectacular 4-Bedroom, 4-Bathroom Detached Home in One of Shelburne's Most Sought-After Communities, Built by the Highly Reputable Fieldgate Homes. Situated on a Premium Corner Lot, This house Boasts Impressive Curb Appeal and Extensive Builder Upgrades Throughout. Step Inside to 9 Ft Ceilings With Oak Hardwood Flooring on the Main Level, and Elegant Oak Stairs Leading To the Second Floor, 4 Generously sized bedrooms, a primary suite with a 5-piece ensuite and multiple walk-in closets, Main-floor laundry, and a double-car garage. It also includes a full 7-Year Tarion Warranty. Conveniently located near No Frills, Foodland, LCBO, Tim Hortons, McDonald's, gas stations, schools, parks, and plazas, this home offers easy access to all essential amenities. Shelburne is the ideal retreat from the hustle and bustle of the GTA, offering less traffic, lower crime, and the peaceful charm of a small town. Your dream home is waiting do not miss this incredible opportunity to own a piece of luxury in one of Ontarios most charming communities. (id:24801)
RE/MAX Gold Realty Inc.
346 Bradshaw Drive
Stratford, Ontario
Three year old Gorgeous 3 Bed 3 Bath Large Townhome Situated In The Growing City Of Stratford Which Ranks Among The Best Places To Live In Canada According To Maclean's Magazine. Flooring Throughout Main Floor. Modern Elevation, Laminate Flooring Throughout Main, Functional Open Concept Layout, Quartz Countertops, Stainless Steel Appliances, Large W/I Closet. Close To Go, Transit, Parks, Schools, Plazas, Etc. In or about 30 mints to the nearest towns; i;e: Woodstock, Waterloo/Kitchener, Cambridge and London. Easy access to country roads and major highways. (id:24801)
Homelife/miracle Realty Ltd
97 Osborn Avenue
Brantford, Ontario
Spacious 4-bedroom detached home in a family-friendly neighbourhood! Welcome to this beautiful detached home offering over 1,967 sq ft of above-ground living space. Featuring 4 generously sized bedrooms, including a primary suite with its own private ensuite, this home is perfect for growing families. Designed for entertaining, the open-concept layout includes a modern kitchen with a large kitchen peninsula, ideal for hosting family and friends. Enjoy the convenience of second-floor laundry and the luxury of a massive backyard perfect for kids, pets, or outdoor gatherings. Located in a family-friendly neighbourhood, you're just minutes from schools, parks, shopping, and all essential amenities. Don't miss this opportunity to call this wonderful home your own! (id:24801)
Century 21 Regal Realty Inc.
7 Curren Crescent
Tillsonburg, Ontario
Welcome to this beautiful Hayhoe build 2 bedroom detached Bungalow which is a true Gem in all aspects in a quiet neighborhood in the beautiful town of Tillsonburg. This open concept main floor living space features hardwood flooring, a dazzling upgraded kitchen with soft close shaker style cabinets, quartz counters, under-cabinet lighting, smart stainless steel appliances and a beautiful island. Pot lights and upgraded lighting fixtures makes this look even more beautiful. We also have main floor laundry for added convenience. This gorgeous bungalow features a fully fenced backyard with 2 custom designer gates offering access from both sides. This isn't just a home - its a retreat. (id:24801)
Homelife/miracle Realty Ltd
36 Blackfriars Place
Kitchener, Ontario
Welcome to 36 Blackfriars Place, where the quiet rhythm of family life meets the convenience of city living. Tucked on a peaceful cul-de-sac in the sought-after Idlewood neighbourhood, this 3 bedroom, 2 bathroom sidesplit has been loved and cared for, and it shows the moment you walk through the door. The main floor feels warm and welcoming with natural light, updated flooring and a cozy fireplace that invites the family to gather after a busy day. The kitchen is bright and functional, designed for weekday breakfasts and weekend baking marathons. Upstairs, the bedrooms offer comfortable retreats for everyone, while the finished lower level provides flexible space for movie nights, homework sessions, or a home office that actually gets used. Outside, the private backyard is ready for every season. From crisp fall evenings around the fire to summer afternoons by the pool when the time comes. The mature trees, quiet street, and sense of community make this a place where kids can ride bikes, neighbours wave hello, and memories come easily. With major updates already complete and schools, parks, trails, and shopping just minutes away, this home offers the kind of lifestyle families dream about... easy, welcoming, and full of possibility. (id:24801)
Exp Realty
18 Woodside Square
Pelham, Ontario
A BEAUTIFUL 3BEDS , 2 FULL BATHS , BUNGALOW IN A SERENE SETTING WITHIN THE TOWN. OPEN CONCEPT UPDATED KITCHEN WITH STAINLESS STEEL APPLIANCES. IT HAS A FULLY FINISHED BASEMENT WITH INLAW SUITE POTENTIAL AND LOTS OF CABINETS FOR STORAGE AND ABOVE GRADE WINDOWS.ITS TRUE COUNTRY LIVING WITHIN THE CITY. COMES WITH A HUGH SUN FILLED TWO LEVEL DECK FOR YOUR OUTDOOR PARTIES. DOUBLE GARAGE WITH LOTS OF PARKING OUTSIDE. A NEWER FURNACE FOR STRESS FREE WINTERS .CLOSE TO SCHOOLS ,PARKS AND STEVE BAURER TRAIL. WON'T LAST LONG . (id:24801)
Royal Star Realty Inc.
58 Todd Crescent
Southgate, Ontario
This Spacious, Open Concept 3Bdr 2Bth Detached Raised Bungalow in Dundalk Boasts Approx. 1500SqFt Of Living Space On A 40' Lot and Has a lot of Natural Light Flowing In. With a Double Car Garage and an Open Concept Floor Plan, You'll Want To Make This Your New Home! This Home Boastsa Separate Dining Room, Breakfast Bar and Dinette, With Decorative Columns As You Enter the Family Room. The Breakfast Area Opens Directly to the Fenced Backyard, Where You Can Enjoy Your Summers with Privacy. This Home is Minutes Away From Town Of Shelburne and Offers a Family-Friendly Small Town Charm, With a 5 Minute Drive to Schools, Church and Foodland. It is an Excellent Choice for Growing Families (id:24801)
Intercity Realty Inc.
49 - 20 Mcconkey Crescent
Brantford, Ontario
THIS CENTERALLY LOCATED CORNER FREEHOLD TOWNHOUSE (POTL) WITH WALK IN BASEMENT. OFFERING 3BEDROOMS & 3.5 BATHROOMS, THE HOME BOASTS A BRIGHT, OPEN CONCEPT MAIN FLOOR WITH NEUTRALCOLOUR SCHEME FEATURES LAMINATE FLOORING IN LIVING ROOM, ALONG WITH A SPACIOUS KITCHENEQUIPPED WITH STAINLESS STEEL APPLIANCES. THE BASEMENT SLIDING DOOR LEAD TO FULLY FENCEDWALKOUT DOOR TO LOW-MAINTENANCE BACKYARD. UPSTAIRS, THE PRIMARY BEDROOM INCLUDES A PRIVATEENSUITE WALK IN CLOSET WITH A PICTURE WINDOW. THE FINISHED BASEMENT PROVIDES EXTRA LIVINGSPACE, STORAGE & A 3-PIECE BATHROOM. PERFECT FOR FIRST-TIME BUYERS, COMMUTERS NEEDING EASY403 ACCESS, OR INVESTORS. BUYER & BUYER AGENT TO DO DUE DILIGENCE. (id:24801)
RE/MAX Skyway Realty Inc.
1924 Maple Grove
Ottawa, Ontario
Welcome to your dream home! This spacious and inviting 3-bedroom, 3-bathroom house is available for rent. Located in a peaceful neighborhood, this home offers the perfect blend of comfort and luxury.Key Features:- 3 bedrooms- 3 bathrooms- Modern kitchen with stainless steel appliances and ample cabinet space- Cozy living room with plenty of natural light- Close proximity to schools, parks, shopping centers, and major highwaysLocation - 1924 Maple Grove RdDon't miss out on this fantastic opportunity to live in a beautiful home that meets all your needs. Schedule a viewing today and make this house your new home sweet home! Contact us for more details and to arrange a showing. (id:24801)
RE/MAX Real Estate Centre Inc.
84 Rainbow Drive
Haldimand, Ontario
Welcome to this beautifully maintained 4-bedroom, 3-bathroom semi-detached gem, located in one of Caledonia's most sought-after communities! This spacious home features an open-concept main floor with a bright and airy living room, modern kitchen with stainless steel appliances, and a generous dining area perfect for entertaining or growing families. Upstairs, you will find 4 spacious bedrooms including a primary suite with a walk-in closet and private ensuite. plenty of storage throughout. The Unfinished basement offers endless potential for a rec room, home office, or in-law suite. Situated on a quiet street, close to parks, schools, shopping, and easy highway access . This is the perfect place to call home. Dont miss this opportunity! (id:24801)
Royal Canadian Realty
906 Sobeski Avenue
Woodstock, Ontario
Rare Corner Lot East Facing, with Oversized Backyard - Perfect for Families & Entertainers! Welcome to 906 Sobeski Ave, a stunning 4-bedroom, 2.5 bath freehold corner townhouse (2,355 sq. ft.) built in 2022 and freshly painted throughout. This is not your average townhouse - with a 134 ft. deep lot (0.24 acres), you'll enjoy one of the biggest backyards in the community, offering the space of a detached home with townhome convenience. Lifestyle you'll love picture your kids playing soccer, running on the grass, or laughing on the backyard slide. Imagine summer BBQs with friends, roasting marshmallows by the fire pit in winter, and quiet coffee mornings on your private balcony. Rare end unit means more sunlight, more privacy, and more freedom to enjoy your outdoor space. Family friendly location only 300 m to the brand new Turtle Island Public School (opening June 2026). Steps to trails, parks and amenities. East-facing home, flooded with natural light all day. Smart layout & convenience spacious 4 bedrooms & 2.5 bathrooms - ideal for large families or tenant potential. Parking for 3 (2 driveway + 1 garage). Rare balcony and open-concept living with oversized windows. Why choose this home? At a price point designed to attract smart buyers, this is your chance to own a corner townhome with the yard of your dreams - something rarely available under $700,000 in Woodstock's growing community. (id:24801)
RE/MAX Realty Services Inc.
48 Christopher Drive
Cambridge, Ontario
Welcome to this lovely 3-bedroom, 2-bath bungalow located on a quiet, mature street in Galt-close to schools, parks, and shopping. This home offers a functional layout with a spacious living room featuring a cozy gas fireplace and large windows that fill the space with natural light. Enjoy main-floor living with three bedrooms and a bright, welcoming layout that feels connected and functional throughout. The basement provides plenty of potential for future living space, a workshop, or additional storage. A convenient breezeway connects the carport to both the home and the backyard-creating a seamless transition between indoor and outdoor living. It's the perfect spot for a mudroom area, keeping things tidy and organized year-round. Outside, you'll find a carport with storage behind it, an additional shed, and a fully fenced yard with fruit trees and a covered back deck-perfect for relaxing or entertaining. The yard is just the right size: easy to maintain while still offering room to enjoy. Move in and make this home your own! (id:24801)
RE/MAX Twin City Realty Inc.
9 High Street
Brant, Ontario
Welcome to 9 High Street -East Facing a beautifully renovated 4-bedroom, 2 bath-bath home in the heart of St. George! Every detail has been updated - modern kitchen with quartz counters and stainless appliances, new floors, windows, stairs and bathrooms. The bright open layout flows to a private backyard perfect for entertaining. Walk to shops, parks and schools or commute easily to Brantford and Cambridge via Hwy 403. Turn-key and priced under $730 K - the best value in St. George today! (id:24801)
RE/MAX Realty Services Inc.
Basement Unit - 99 Oaktree Drive
Haldimand, Ontario
Newly finished one-bedroom plus den basement apartment with private side entrance in a quiet Caledonia neighbourhood. This modern space has never been lived in and offers a bright, open-concept layout with a full-size fridge and stove, a three-piece bathroom with tiled shower, and the convenience of in-unit laundry. The den provides flexibility for a home office or storage, making the unit well-suited for a single professional or couple. Rent is all-inclusive of heat, hydro, and water, offering simplicity and peace of mind. Please note there is no parking available, the kitchen is a compact wet-bar style, and the exterior entrance area and yard are still being improved. Available immediately. (id:24801)
Exp Realty
39 Mia Drive
Hamilton, Ontario
3 years new townhouse located in a desirable West Hamilton mountain neighbourhood. Main level feature Open Concept living room/Eat in kitchen, 9 Ceiling, Bright with nature light. Patio door off the kitchen to backyard. Second level features 3 good size bedrooms, Primary bedroom with 3 pieces ensuite, large walk in closet. Easy access to public transit, Lincoln Alexander Parkway. Steps from Dr. William Bethune Park which offers outdoor pool and Bocce Ball Club. Close to shopping, restaurants & amenities. (id:24801)
Century 21 Miller Real Estate Ltd.
32 Mckay Avenue
Kawartha Lakes, Ontario
Beautiful Kawarthas, this a Brand New home located in Lindsay 2,915 Sq. Ft. as per builder.Hardwood floors on main level, Large eat in Kitchen with a Huge Island and Quartz Countertops, Serving Kitchen, Large Pantry, walk out to back yard, overlooks Family room with gas fireplace and hardwood floors. Separate Dining room with Hardwood floors, Large Room with serving kitchen. Oak railings with Wrought Iron pickets and Main floor has a large Mud room with closet. The second level has a large Master Bedroom with a 5 pc. Gorgeous ensuite and the Largest Walk in closet I have seen to date. Bedroom 2 has walk in closet with beautiful 3 pc. ensuite and vaulted ceilings and bedroom 3 and 4 shared a beautiful 4 pc. ensuite. Laundry is located on the 2nd floor. Why not, that's where the laundry comes from and generous size as well. Single Family Only. (id:24801)
Sutton Group-Admiral Realty Inc.
95 Silver Street
Brant, Ontario
Welcome to this beautifully built and thoughtfully renovated, open concept, brick bungalow which is full of character and appeal. With over 2600 square feet of living space, nestled on a generous 125 ft lot with a large backyard, this home offers the perfect blend of comfort, convenience, and charm. Ideally located just steps from scenic trail systems, the river, vibrant downtown, restaurants, take-out spots, grocery stores, the fairgrounds, and the hospital. Inside, you will find a well designed floor plan featuring 3+1 bedrooms, 2 full bathrooms, and a huge sun-filled sunroom perfect for relaxing with your morning coffee, enjoying a good book or letting your fur family lounge. The home has been lovingly maintained and updated, including a new roof (2021) and the downstairs full bathroom (2024). The big, open basement adds a versatile space with room for a recreation area, office, or future in-law suite. Endless potential for the next owner to make it their own. Whether you're looking for a forever home or a place with room to grow, this bungalow is a fantastic find that combines thoughtful updates, a great location, and a welcoming atmosphere. (id:24801)
Shaw Realty Group Inc.
370a Churchill Court
Waterloo, Ontario
Nestled on a quiet, family-friendly court, this beautifully maintained home offers the perfect blend of comfort, style, and location. With three spacious bedrooms on the second floor and two additional bedrooms in the basement-each featuring proper egress windows-this property is ideal for growing families, multi-generational living, or savvy investors seeking income potential. The pie-shaped lot provides a generous backyard retreat, perfect for entertaining, gardening, or simply enjoying the peaceful surroundings. Inside, the home boasts numerous recent upgrades that elevate its appeal. The kitchen has been tastefully renovated with granite countertops, offering both elegance and durability. A newer roof and a brand-new furnace ensure peace of mind and energy efficiency for years to come. These thoughtful improvements reflect a commitment to quality and care, making the home truly move-in ready. Located just minutes from both the University of Waterloo and Wilfrid Laurier University, this property presents a rare opportunity for student housing or long-term rental income. Whether you're looking for a forever home in a welcoming neighborhood or a smart investment in one of Ontario's most vibrant academic hubs, this residence checks all the boxes. With its prime location, modern updates, and versatile layout, it's a home that offers lasting value and endless possibilities. (id:24801)
Modern Solution Realty Inc.
70 Staples Boulevard
Smiths Falls, Ontario
Welcome to a fantastic opportunity to own a spacious, multi-level, end-unit freehold townhouse in the prime Smith Falls area. This newer home is designed for modern living and is in impeccable, move-in ready condition, featuring no carpet and sleek laminate flooring throughout for easy maintenance. The attached garage offers the ultimate convenience with direct access into the house and, along with the separate driveway, provides a total of three parking spaces. Step inside to discover a large, versatile family room in the basement-perfect for entertaining-while the second floor offers two full washrooms and a laundry room for ultimate convenience. Step outside to enjoy your larger backyard, complete with a deck, perfect for relaxing or hosting summer barbecues. Freshly painted and truly turnkey, this is the perfect place to build your future-don't miss your chance to make it yours. (id:24801)
Property Max Realty Inc.
32 Oriole Avenue
Hamilton, Ontario
Fantastic opportunity in prime Stoney Creek: this rarely-offered detached bungalow on a generous lot (approx. 90 x 187 ft) offers bright, open living with huge windows throughout, an eat-in kitchen, 3 comfortable bedrooms, and a finished basement ideal for recreation. The property includes a spacious front concrete driveway with approximately Six parking spaces and a large landscaped yard. What truly sets this property apart is its M3 / commercial zoning, allowing for a variety of commercial, office, and light industrial uses-perfect for investors or live-work entrepreneurs. Located in a rapidly developing Fifty Rd / Winona area with easy access to retail, dining, highways, and public transit, this is a must-see mixed-use gem. (id:24801)
RE/MAX Realty Services Inc.
Basement - 168 Gosling Crescent
Ottawa, Ontario
Brand new basement unit for rent within the Kanata High-Tech Park. This is an Ottawa city Approval 2nd dwelling basement. 870 sq.ft. open concept kitchen, dining and living room combination. Close to groceries, Rio Center Kanata shopping plaza, National Defense headquarters, Richcraft Recreation Complex, walking trails, and easy access to Hwy 417. Total 2 bedrooms (1 ensuite bedroom), 2 bathrooms (1 ensuite bathroom), outdoor parking, cozy but spacious living and dining room with pot lights. Front facing south-west with natural sunlight during the day. Backyard with built-in deck with natural scenery. Smart HVAC monitoring with air exchange system, humidity control, air conditioning, and heating. Kitchen with quartz countertop, large cabinets. Large standing shower, and separate bath tub. Looking for long-term tenants, perfect for students or young professionals. Available now. No smoking. Must provide Canadian ID status, Equifax/TransUnion credit reference on site, bank active account references, employment or school references, and police reference check. The rent is $2000. Plus utilities, internet, snow removal around the entrance. *For Additional Property Details Click The Brochure Icon Below* ** This is a linked property.** (id:24801)
Ici Source Real Asset Services Inc.
9 Indian Crescent
Muskoka Lakes, Ontario
Beautiful Port Carling - ultimate residential / recreational community. This 4 bedroom, 2 bath home is move-in ready, on a beautiful private treed lot, minutes to downtown Port Carling with its amenities, as well as access to lakes, boat launches, trails, and golf courses. Bright and spacious living areas, walk-out to a large rear deck, great yard complete with putting green and garden building. Walk through the woods or on quiet street to an exclusive waterfront park with dock, Indian River swimming and access linking Lakes Joe, Rousseau & Muskoka. The gorgeous sunroom hosts morning coffee and serves any desired purpose gym, office, games - with NEW large windows for year-round sun! The built-in 2-car garage provides ultimate convenience. Recent upgrades include NEW front & rear decks in 2021; full home generator by Sifft Electric in 2022; high speed fiber optic internet at the door; NEW windows and doors including patio door, sunroom and others; NEW blinds throughout; NEW 200AMP electrical panel by Sifft in 2022;NEW LED Lighting; newer Furnace & Central Air (2017); Google Home Devices for remote control and monitoring. This is a superb, easy living family property, walking distance to the Indian River, Port Carling, easy access to the Big Three Lakes, golf, summer/winter activities and all the quality living Muskoka has to offer. A residential family home, an off-water cottage, or a year-round recreational escape, this property is sure to meet your needs and desires. *For Additional Property Details Click The Brochure Icon Below* (id:24801)
Ici Source Real Asset Services Inc.
216 Harcourt Crescent
Woodstock, Ontario
Welcome to 216 Harcourt Cres. The 3178 Sq ft Detached home includes 4 bedrooms and 3.5 bathrooms. Unfinished basement that can be customized to your desire. The home includes double door entry, oak staircase, double car garage and laundry on the main floor. All rental items if any, are to be assumed by the buyer. Property to be sold as is. (id:24801)
RE/MAX Paramount Realty
19 - 1 Tom Brown Drive
Brant, Ontario
Welcome to this thoughtfully designed executive freehold townhouse, built by award-winning Losani Homes. Offering 1,318 sqft of functional living space, this elegant 3-bedroom, 2.5-bathroom home includes a single-car garage and backs onto a quiet neighborhood park,providing privacy and a peaceful setting with no rear neighbors. Perfectly located just minutes from historic downtown Paris, you will enjoy boutique shops, cafes, and restaurants, all while having quick access to Highway 403 (Rest Acres Road exit viaTom Brown Road).The bright open-concept main floor features engineered hardwood in the living room, a stylish upgraded kitchen with full-height cabinetry, Caesarstone quartz countertops, and stainless steel appliances, plus a welcoming 9 ft. entrance ceiling. An oak staircase leads to the upper level, creating a seamless flow throughout the home.Upstairs, the spacious primary bedroom includes a walk-in closet and 3-piece ensuite. The second floor also offers a walk-in laundry room upgraded with custom cabinetry, providing both convenience and extra storage. A patio door opens to the backyard, where you can relax while overlooking the ravine andwalking trail. Nearby amenities include the towns Fairgrounds, Two Rivers Stadium, the Community Centre, local library, hospital, and the Brant Sports Complex, all just a short drive or walk away. Blending modern finishes, a private natural setting, and small-town charm, this move-in ready home is a perfect fit for families, professionals, or downsizers seeking a low-maintenance lifestyle in one of Ontarios most desirable communities. ****Plus, the owned water filtration system adds extra comfort and peace of mind.***** (id:24801)
Eclat Realty Inc.
451 Warner Terrace
London North, Ontario
Sunningdale West, located in North London, is a luxurious neighborhood with an ideal location. Spacious Open Concept Offers 4231Sqft(1st floor 2098 + 2nd floor 2133) + Bsmt 1610 = Total 5841sqft above grade of Luxury Living Area. The property is graced with elegant pot lights, crown moulding, custom wainscotting, and beautiful bay windows, creating an atmosphere of timeless sophistication. This home has a three-car garage and offers a variety of entertainment options. The fireplace is tiled to the ceiling with high-quality tiles. Behind the fireplace is an entertainment room. Luxurious kitchen with upscale built-in appliances including Bosch oven & microwave, Miele Stove & Coffeemaker, Fridge & Freezer, Beverage area with wine cooler. The basement has a workout structure, allowing plenty of sunlight and good air circulation. There's a gym in the basement, a fully equipped kitchen, a sauna, and some of the floors are heated. Unmatched in grandeur and scope, it is the perfect setting for a modern family legacy. Ideally located near prestigious country clubs, private schools, fine restaurants and boutique shopping, a world of magnificence awaits. (id:24801)
Homelife Landmark Realty Inc.
181 Forestwalk Street
Kitchener, Ontario
This beautiful home features 4 + 1 bedroom & 2.5 washroom, offering ample space and elegance at every turn. As you step inside, you're greeted with a welcoming foyer that sets the tone for the home's impeccable craftsmanship. Premium hardwood flooring graces the main floor, complemented by an open concept kitchen that adds warmth and style to the living space Kitchen has Quartz countertop, stainless steel appliances and breakfast bar. Convenience meets functionality with a second floor laundry room. Main floor has a Den/Office Space, can be used as a 5th bedroom or an office space. This home exudes an open & airy ambiance flooded with natural sunlight everywhere. Single garage provides parking space With Schools, parks. shopping centers & other amenities just moment away, every convenience is within reach in this area. Tenant will be responsible for 70% of the utilities. 1 car parking available. Book your showing today. (id:24801)
Intercity Realty Inc.
23 Margaret Graham Terrace
Smiths Falls, Ontario
Excellent Location In Sought After Neighborhood Of Bellamy Farm. Brand New 3 Bed 3 Bath Townhouse Is Within Walking Distance to the Cataraqui Trail, Shopping, Parks & Rideau Canal. Main Level Provides Open Concept Living with Bright, Modern Kitchen, Dining & Walkout To A Large Deck. Primary Bedroom Fitted with Large Walk-In Closet and En-suite Bathroom. Large 4-piece Bathroom and Walk-In Laundry Room Steps Away From The 3 Bedrooms For Your Convenience. (id:24801)
Royal LePage Ignite Realty
5 King Street S
Norfolk, Ontario
Year round living in the historic hamlet of Port Ryerse. Nestled on almost 1/2 an acre, this property was once 2 separate lots. Just minutes to the beach, this home is perfect for the outdoor enthusiast with fishing, boating & swimming nearby. Enjoy beautiful sunrises and ravine like views from the large eat in kitchen with breakfast bar, ss appliances & new gas range. With over 1700 sq ft of total finished living space, this home is perfect for retirees, first time home buyers or anyone looking to simplify their lifestyle. The main floor features new vinyl flooring throughout. living room with gas fireplace, renovated 4 pc bathroom, master bedroom & second bedroom with walkout to deck. The back deck is perfect for entertaining with access off of the kitchen as well as the 2nd bedroom. The lower level has 2 additional bedrooms, laundry room, 3 pc bathroom, large rec room area with gas fireplace & bay window overlooking the property. Sliding glass doors from this level lead out to a patio, firepit and backyard. Double attached garage with access to back deck. Parking in driveway for 4 cars + 2 spots at back of property. New 200 amp electrical panel '21, heat pump 24, ductless air conditioners & remote garage door 23, vinyl flooring '22, 2000 gallon cistern. Heated by 2 gas fireplaces, new heat pump and baseboard heating. Approximately 10 min drive to Port Dover & Simcoe, 15 min drive to Turkey Point & close to wineries and public golf courses. Rare opportunity to join this welcoming community of Port Ryerse. (id:24801)
RE/MAX Escarpment Realty Inc.
240 Bismark Drive
Cambridge, Ontario
Welcome to 240 Bismark Drive in the heart of West Galt! This impressive Cook Homes executive residence offers 4+1 bedrooms, 4.5 bathrooms, and over 3,400 sq. ft. of elegant living space above grade, plus a professionally finished basement. Situated on a premium 72' x 108' corner lot, this home combines luxury, comfort, and functionality in one of Cambridge's most desirable neighbourhoods. The main level showcases a bright, open-concept design with hardwood and ceramic flooring throughout. A private main-floor office provides the perfect workspace, while the spacious great room features soaring windows and a fireplace that creates a warm, inviting atmosphere. The chef inspired kitchen offers a large island, pantry, stylish backsplash, and high-end stainless steel appliances, complemented by a formal dining room and a sunlit breakfast area. Upstairs, you'll find generous bedrooms including a luxurious primary suite with a walk-in closet and spa-like ensuite. The fully finished basement extends the living space with a media room and an additional bedroom, and a versatile bonus room ideal for a home office, playroom, or hobby area. Step outside to a beautifully landscaped backyard featuring a spacious deck perfect for entertaining, relaxing, or hosting summer barbecues. Ideally located in a quiet, family-friendly crescent close to excellent schools, scenic walking trails, the Grand River, shopping and easy highway access, this exceptional home truly offers everything your family could want. All rental items, if any, to be assumed by the buyer! (id:24801)
RE/MAX Paramount Realty
793 Spillsbury Drive
Peterborough, Ontario
This charming residence features 9 ft ceilings and hardwood flooring throughout, creating a warm and elegant atmosphere from the moment you step inside. The home offers two full washrooms, three spacious bedrooms, each filled with natural light and designed for comfort and practicality. Perfect for a growing family or home office needs. The inviting front foyer leads to an open-concept main living and dining area, ideal for both everyday living and entertaining. The modern kitchen is a standout feature, boasting brand new stainless steel appliances, a contemporary backsplash, and ample counter and storage space. Whether you're cooking for the family or hosting friends, this kitchen is designed to impress. Step outside into the oversized backyard, offering endless potential for outdoor living. From summer BBQs to relaxing evenings under the stars, this expansive space is a rare find - perfect for kids, pets, or gardening enthusiasts. Located in a quiet, family-friendly neighborhood, the home is conveniently close to elementary and secondary schools, shopping centers, parks, walking trails, and public transit. (id:24801)
Century 21 Atria Realty Inc.
17 Beatty Avenue
Thorold, Ontario
Welcome to your modern family haven. Bright, stylish, and thoughtfully upgraded from top to bottom. This 4-bedroom home checks every box with an open-concept living and dining area, upgraded 9-ft ceilings, oak stairs, and a convenient door to the garage. The kitchen shines with premium finishes, including a Fisher & Paykel refrigerator, Bosch oven, and an Express Water RO filtration system everyday luxury, built right in. You'll love the finished laundry room, featuring cabinetry and a countertop conveniently located on the second floor, along with upgraded light fixtures that add a designer touch. A professional-grade Husky central vac system adds practical convenience, and custom window blinds are installed on every window in the home, so you can just move in and enjoy. Upstairs, the primary suite is an inviting retreat. Spacious enough for a king bed, complete with his-and-her walk-in closets. Three additional bedrooms offer flexible space for family, guests, or work-from-home living. The garage features epoxy floors, built-in wood shelving, and a garage door opener already installed. Thoughtfully designed and ready to call home. (id:24801)
Cityscape Real Estate Ltd.
22 Scarletwood Street
Hamilton, Ontario
Absolutely stunning 4-bedroom, 3-bath detached home at 22 Scarletwood Street, Stoney Creek, featuring a bright modern layout with crown moulding throughout, new laminate flooring in the family room, an upgraded kitchen with stainless steel appliances and granite countertops, and a luxurious master suite conveniently located near schools, parks, hiking trails, shopping centers, and easy highway access! (id:24801)
Century 21 Green Realty Inc.


